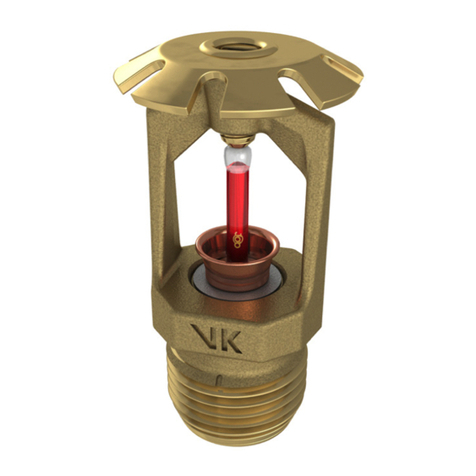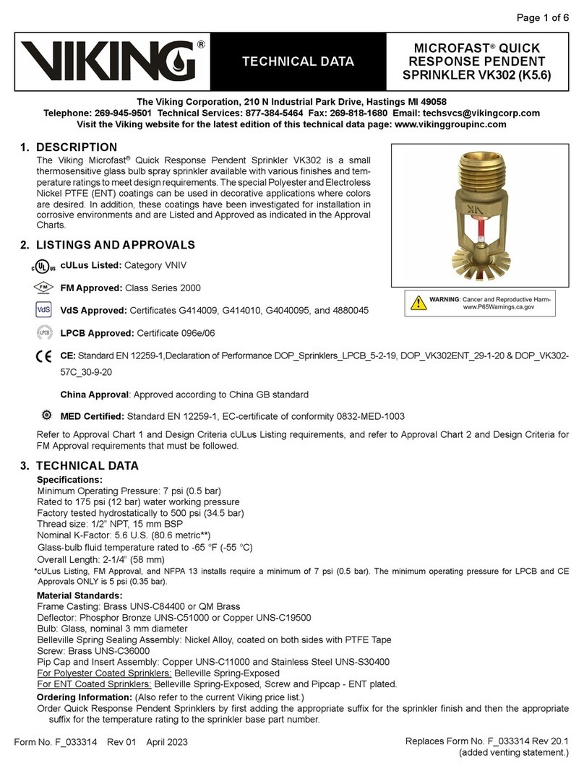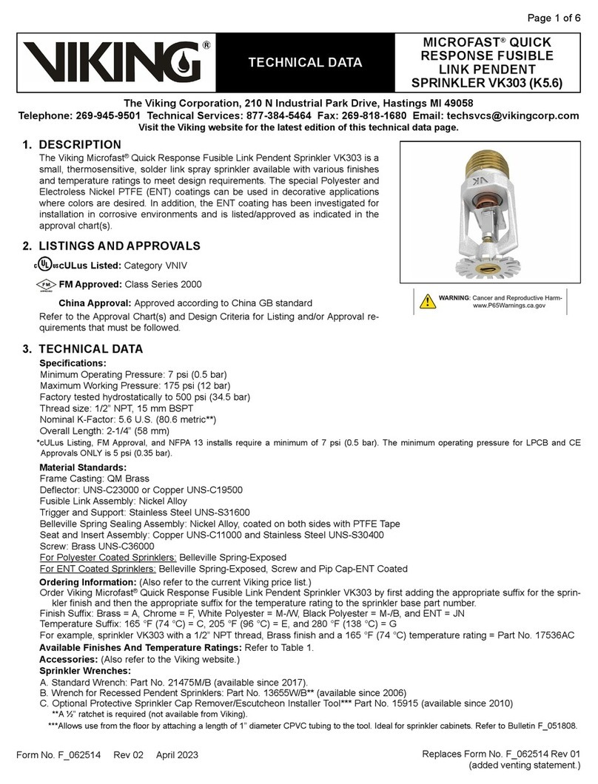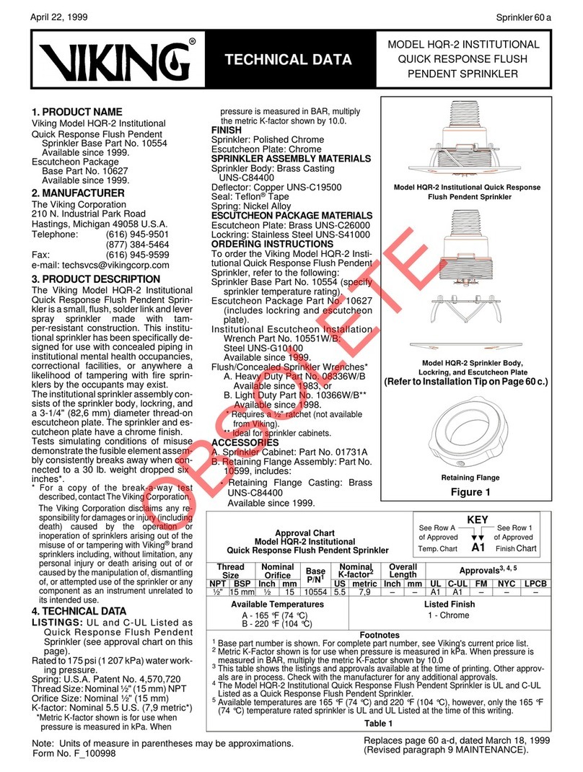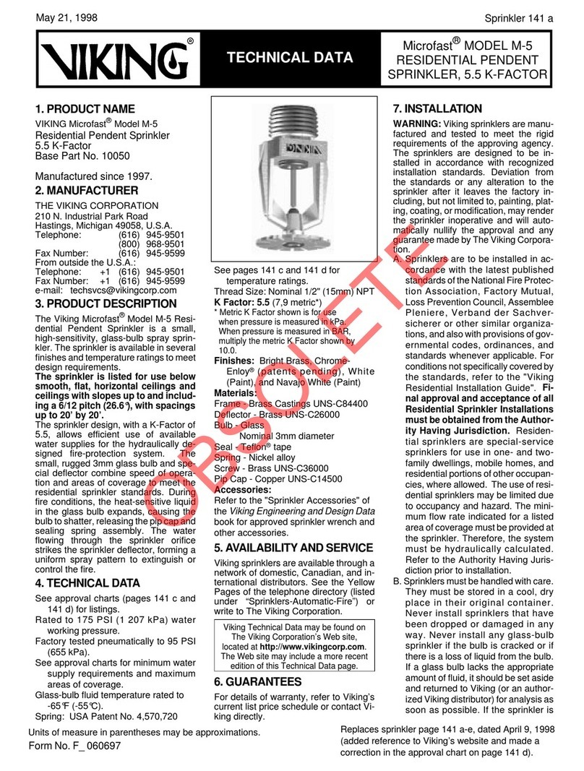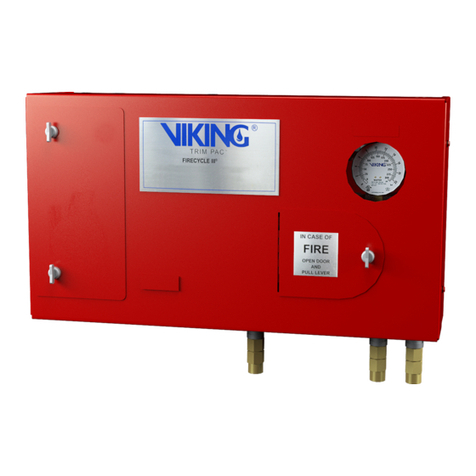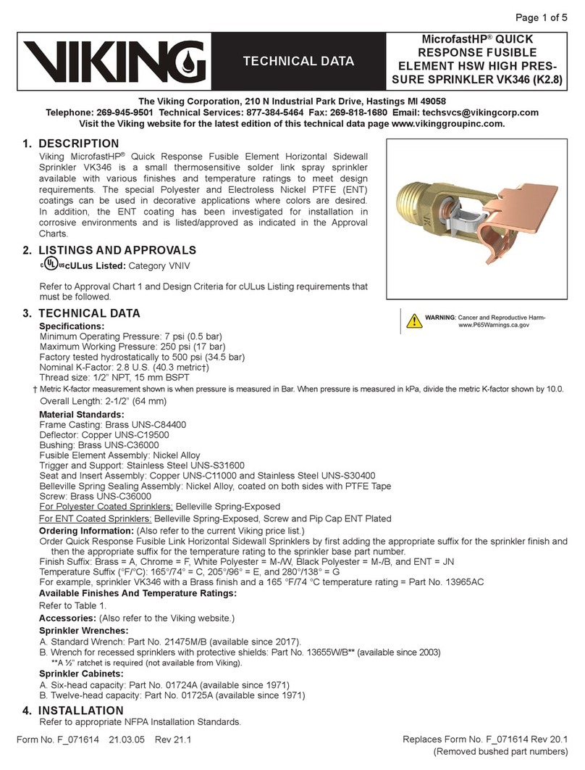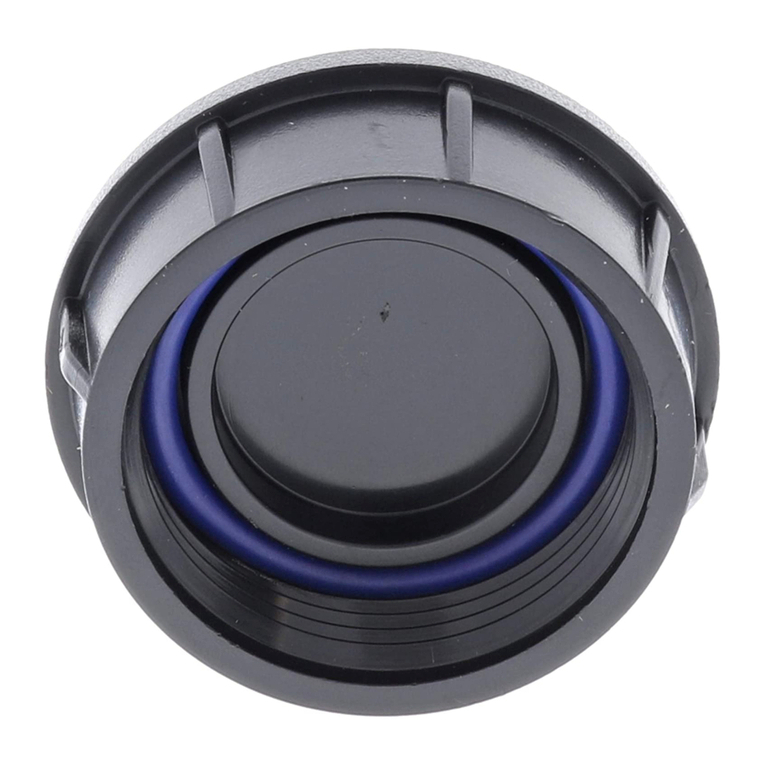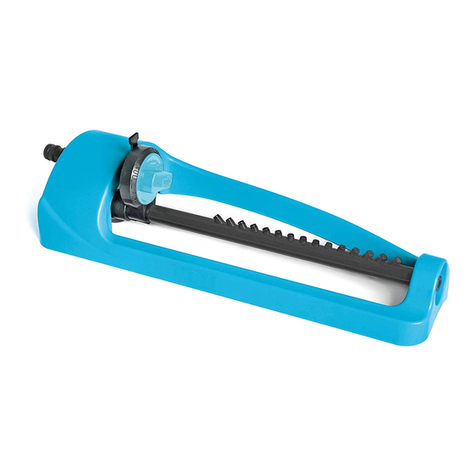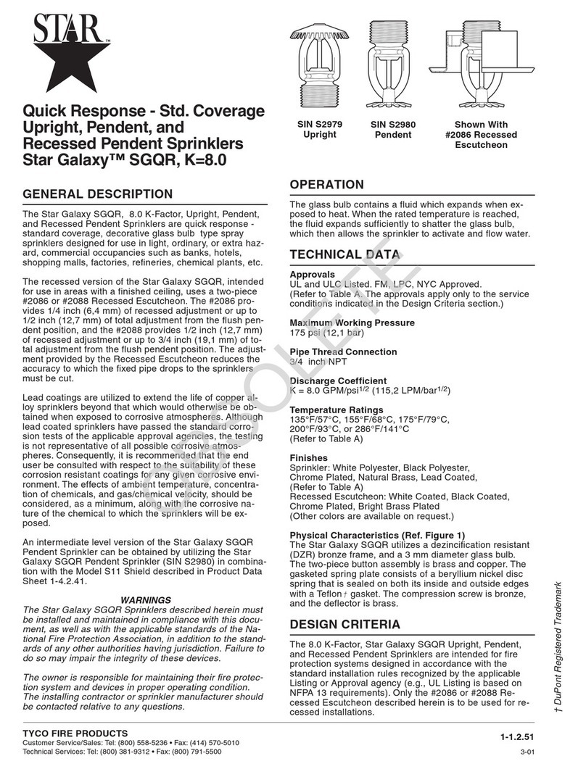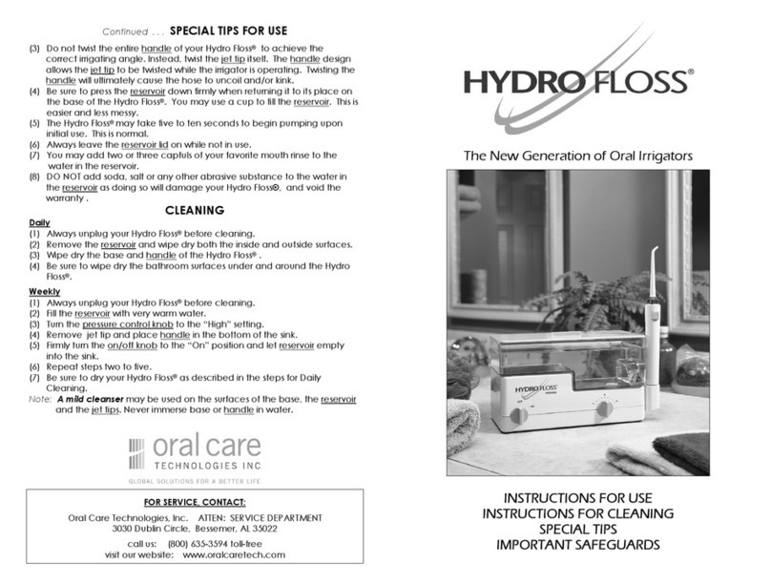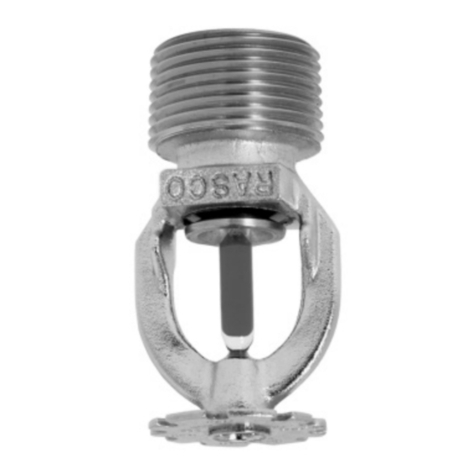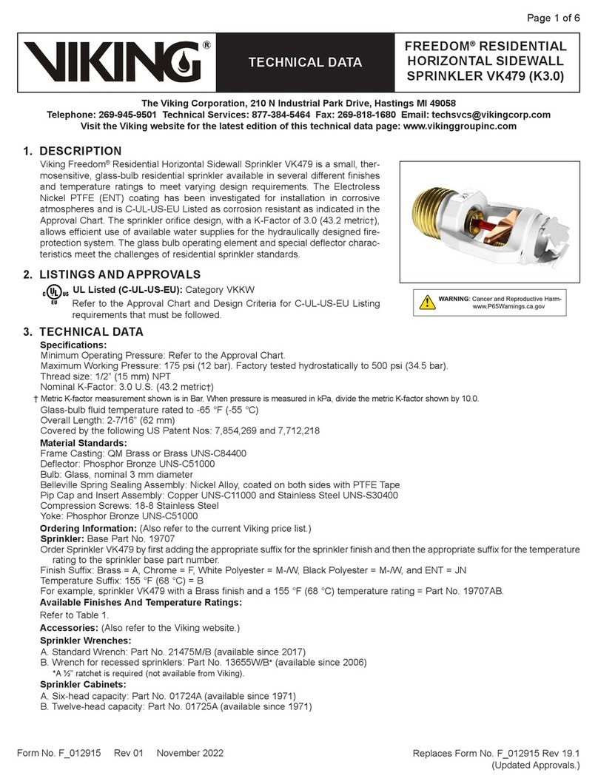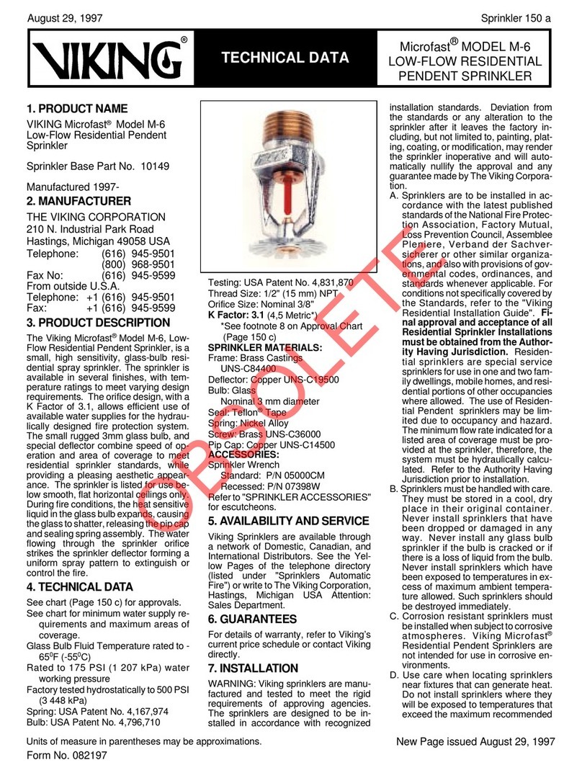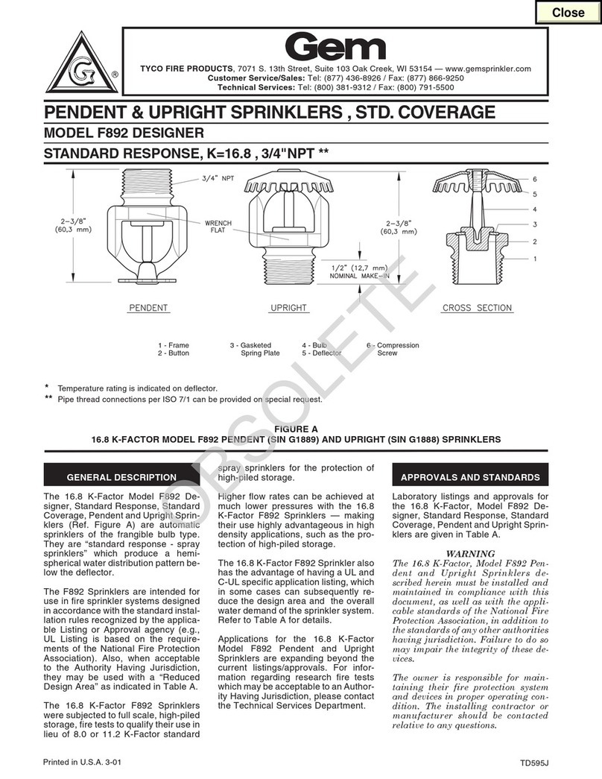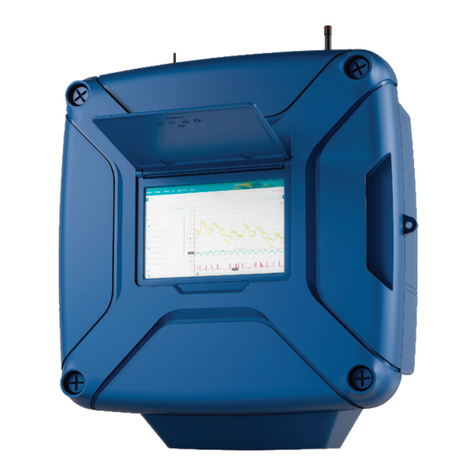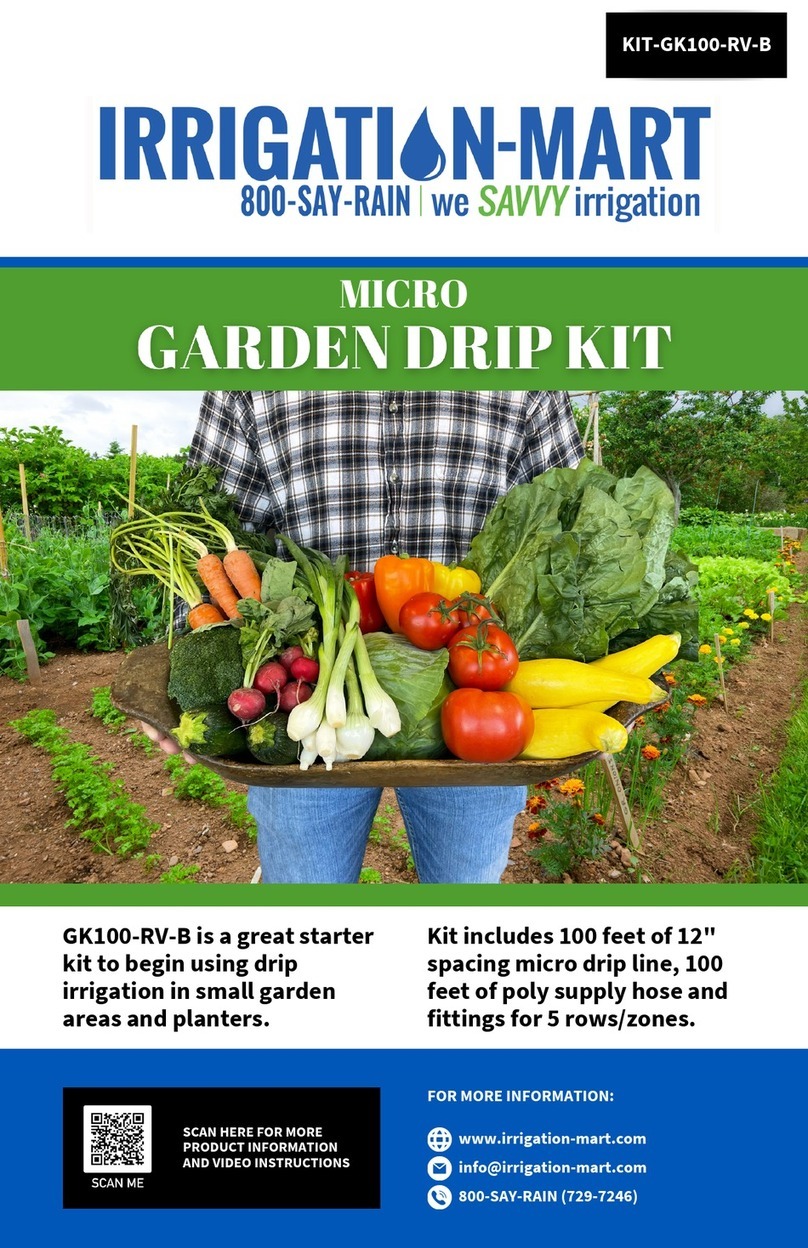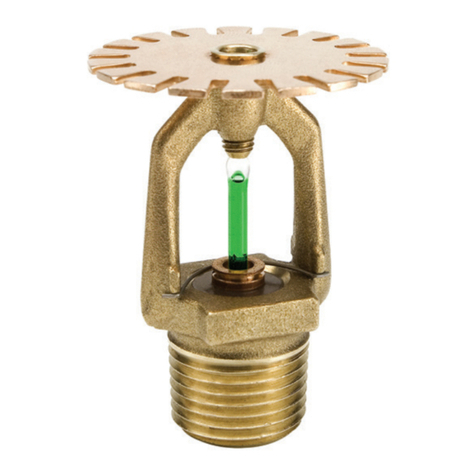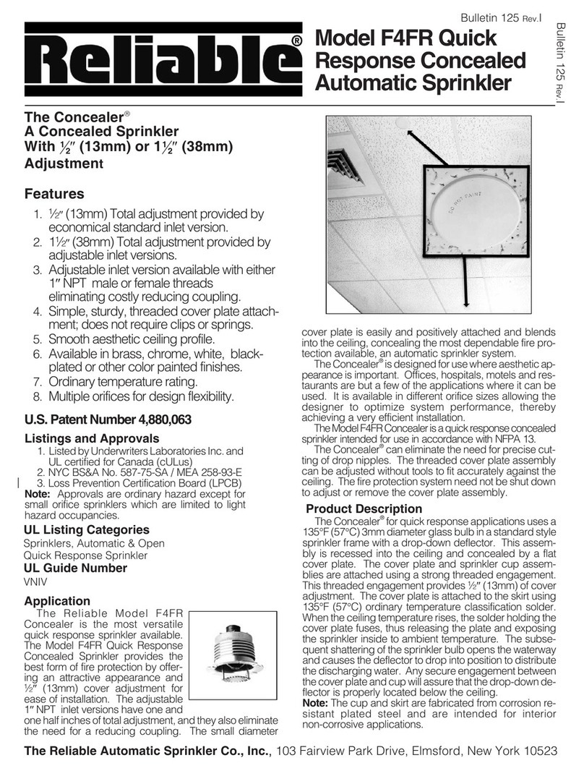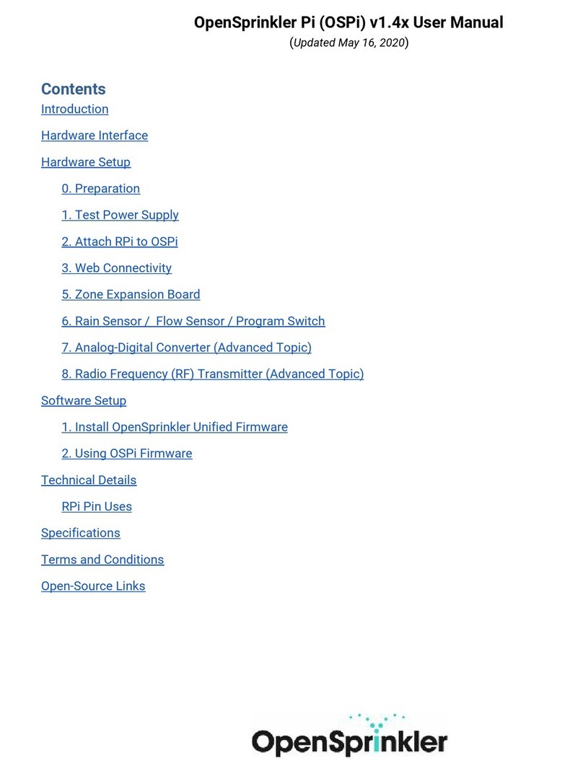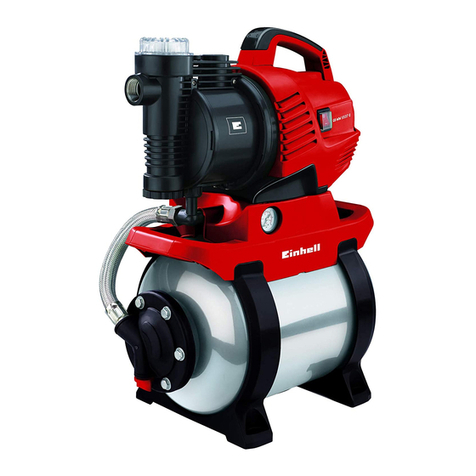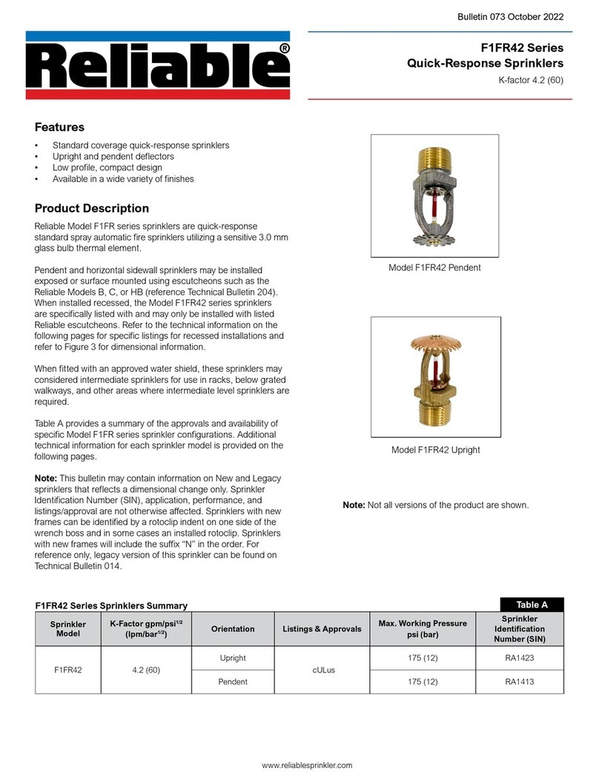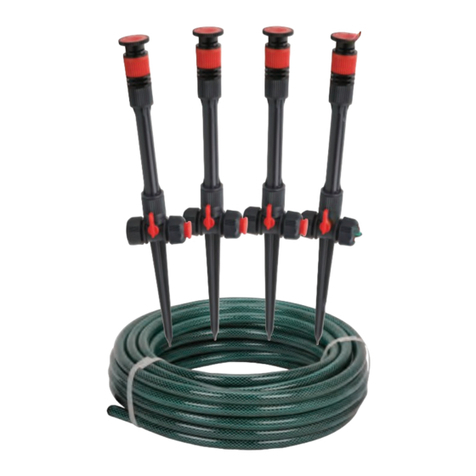
EC/QREC ORDINARY
HAZARD PENDENT
SPRINKLER VK572 (K14.0)
TECHNICAL DATA
Page 6 of 6
Form No. F_072313 19.02.21 Rev 19.1
The Viking Corporation, 210 N Industrial Park Drive, Hastings MI 49058
T
elephone:
269-945-9501
T
echnical
Services:
877-384-5464
Fax:
269-818-1680
Email:
[email protected]Visit the Viking website for the latest edition of this technical data page www.vikinggroupinc.com
DESIGN CRITERIA - FM
(Also refer to Approval Chart 2 above.)
FM Approval Requirements:
Sprinkler VK572 is FM Approved as a quick response Non-Storage extended coverage pendent sprinkler as indicated in the FM Approval Guide for
use in occupancy hazard classifications HC-1, HC-2, and HC-3. For specific application and installation requirements, reference the latest applicable
FM Loss Prevention Data Sheets (including Data Sheet 2-0 and 3-26). FM Global Loss Prevention Data Sheets contain guidelines relating to, but not
limited to: minimum water supply requirements, hydraulic design, ceiling slope and obstructions, minimum and maximum allowable spacing, and deflec-
tor distance below the ceiling.
NOTE: The FM installation guidelines may differ from cULus and/or NFPA criteria.
IMPORTANT: Always refer to Bulletin Form No. F_091699 - Care and Handling of Sprinklers. Also refer to Form No. 080614
for general care, installation, and maintenance information. Viking sprinklers are to be installed in accordance with the latest
edition of Viking technical data, the appropriate standards of NFPA, FM Global, LPCB, APSAD, VdS or other similar organiza-
tions, and also with the provisions of governmental codes, ordinances, and standards, whenever applicable.
Approval Chart 2 (FM)
Quick Response Extended Coverage Pendent Sprinkler VK572 (K14.0)
For HC-1, HC-2, and HC-3 Occupancies
Sprinkler Base
Part Number1SIN NPT Thread Size Nominal K-Factor Maximum Water
Working Pressure
Overall Length
Inches mm U.S. metric2Inches mm
13722 VK572 3/4 20 14.0 202 175 psi (12 bar) 2-7/16 62
Maximum Sprinkler Spacing
L x W4
Maximum Area
per Sprinkler
Refer to Design Criteria below.
NOTE: FM installation guidelines may differ
from cULus and/or NFPA criteria. Refer to the
latest applicable FM Loss Prevention
Data Sheets (including 2-0 and 3-26).
FM Approvals3
Pendent Sprinkler VK572
12 ft. x 12 ft. (3.7 m x 3.7 m) 144 ft2(13.4 m2) A1X
14 ft. x 14 ft. (4.3 m x 4.3 m) 196 ft2(18.2 m2) A1X
16 ft. x 16 ft. (4.9 m x 4.9 m) 256 ft2(23.8 m2) A1X
18 ft. x 18 ft. (5.5 m x 5.5 m) 324 ft2(30.1 m2) A1X
20 ft. x 20 ft. (6.1 m x 6.1 m) 400 ft2(37.2 m2) A1X
Approved Temperature Ratings
A - 155 °F (68 °C), 175 °F (79 °C), 200 °F (93 °C), and 286 °F (141 °C)6
Approved Finish
1 - Brass
Approved Escutcheons
X - Standard surface-mounted escutcheons
Footnotes
1Part number shown is the base part number. For complete part number, refer to current Viking price list schedule.
2Metric K-factor measurement shown is when pressure is measured in Bar. When pressure is measured in kPa, divide the metric K-factor shown by 10.0.
3This chart shows the FM Approvals available at time of printing. Other approvals may be in process. Check with the manufacturer for any additional
approvals.
4To determine “Minimum Water Supply Requirement” for areas of coverage where length and width of actual sprinkler spacing are not equal, select
the “Maximum Sprinkler Spacing” from the chart that is equal to or greater than the larger of the actual spacing (length or width) dimensions used.
Example: When using 10 ft 6 in x 13 ft (3.2 m x 4 m) sprinkler spacing, provide the “Minimum Water Supply Requirement” listed in the chart for 14 ft
x 14 ft (4.3 m x 4.3 m) spacing. For areas of coverage smaller than shown, use the “Minimum Water Supply Requirement” in the appropriate hazard
group for the next larger area listed. The distance from sprinklers to walls shall not exceed one-half the “Maximum Sprinkler Spacing” listed for the
“Minimum Water Supply Requirement” used.
Replaces Form No. F_072313 Rev 18.3.P65
(Removed F-1 Escutcheon.)
