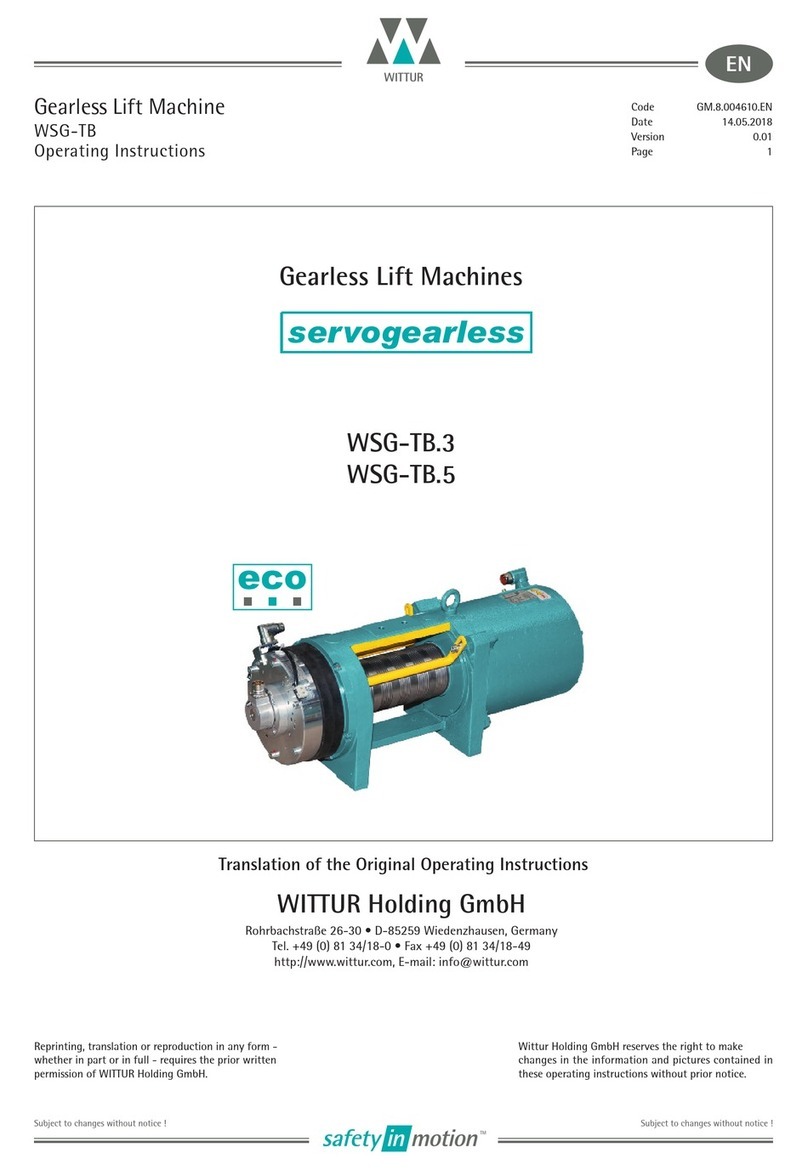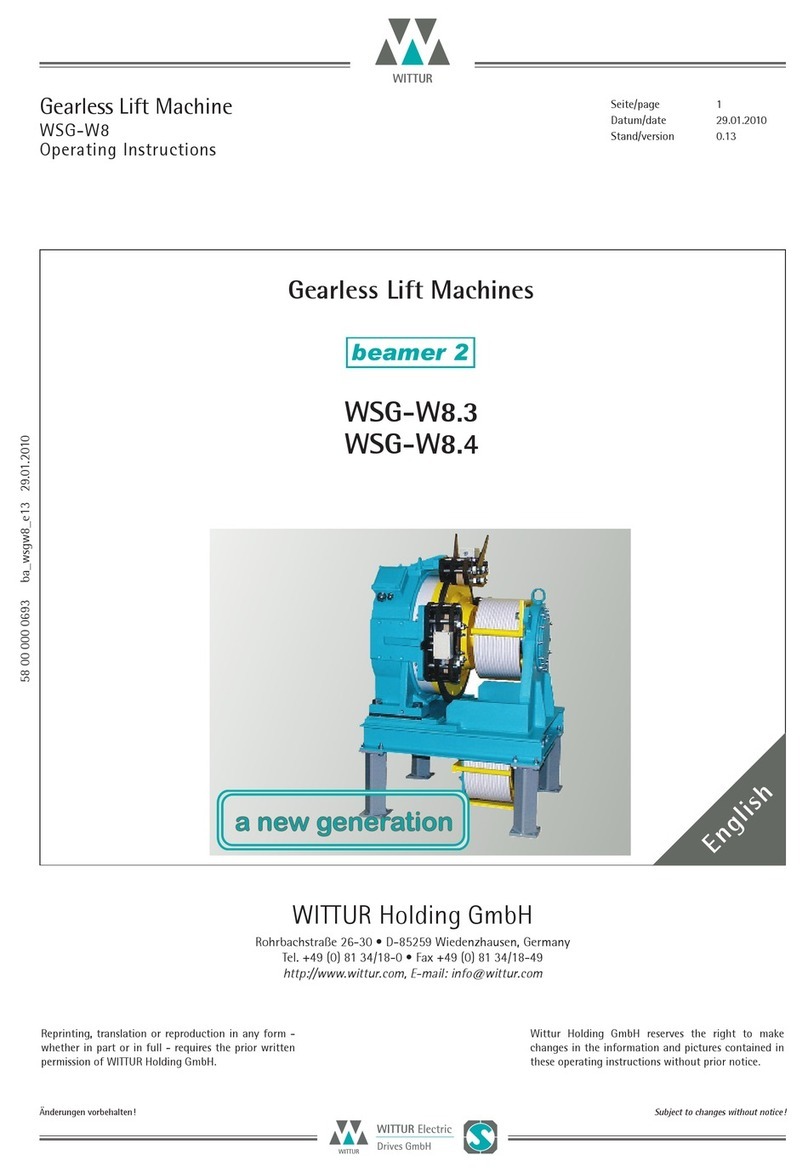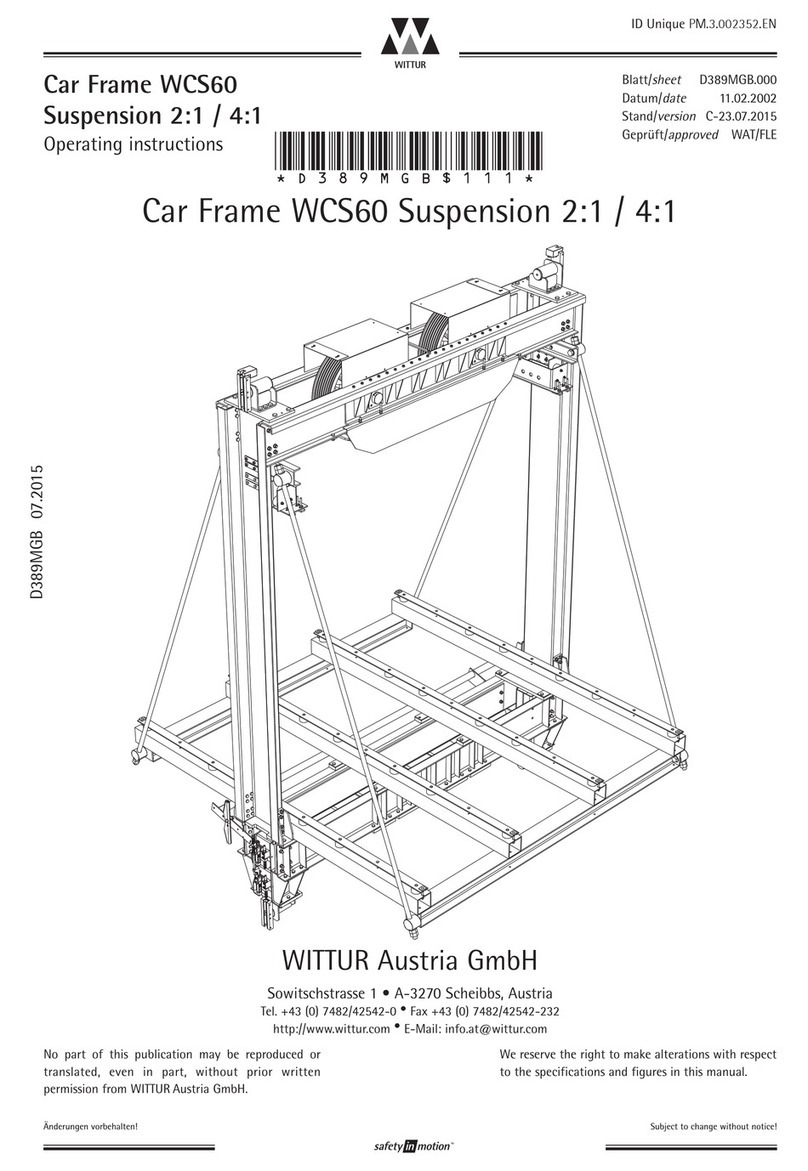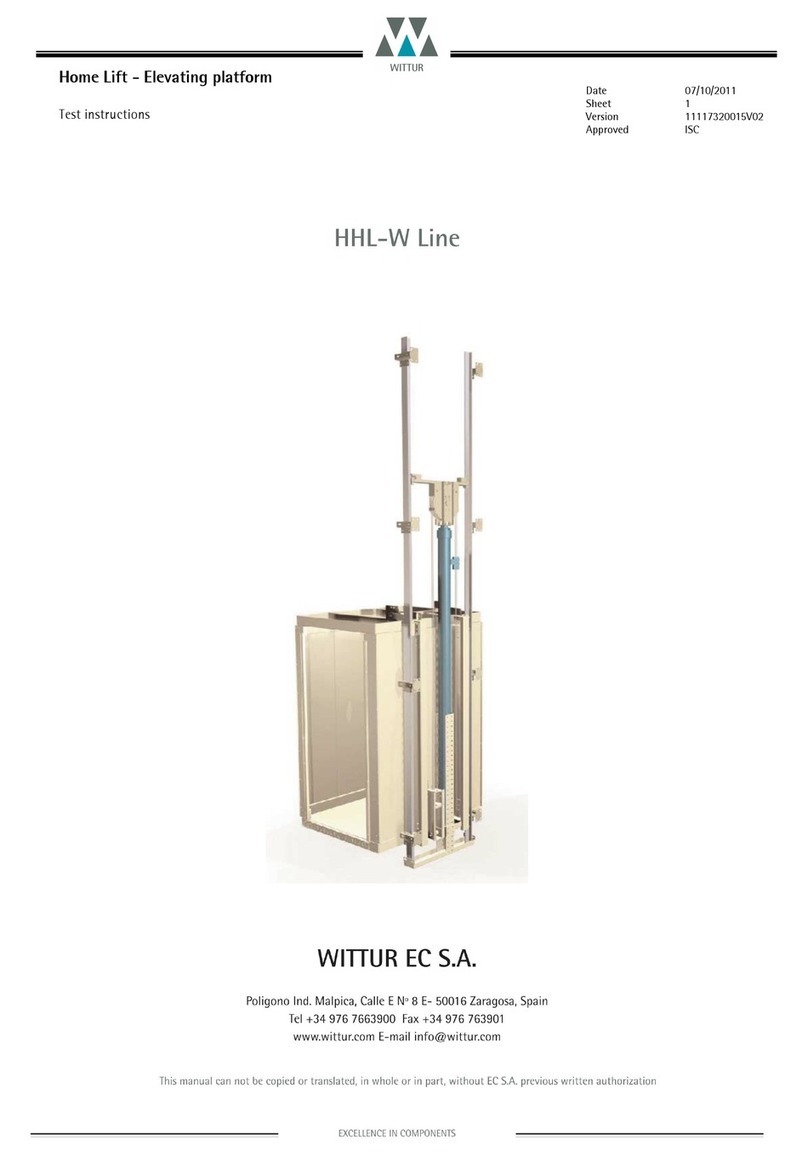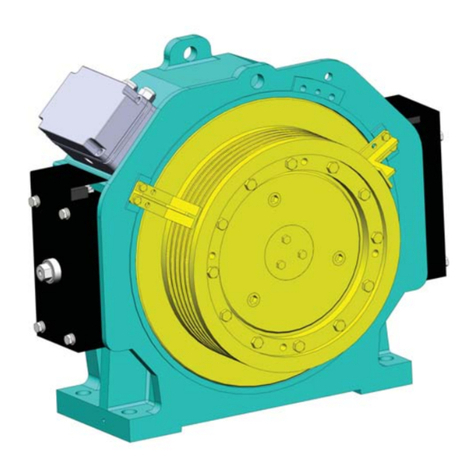WITTUR safety in motion CORE CD User manual
Other WITTUR Lifting System manuals
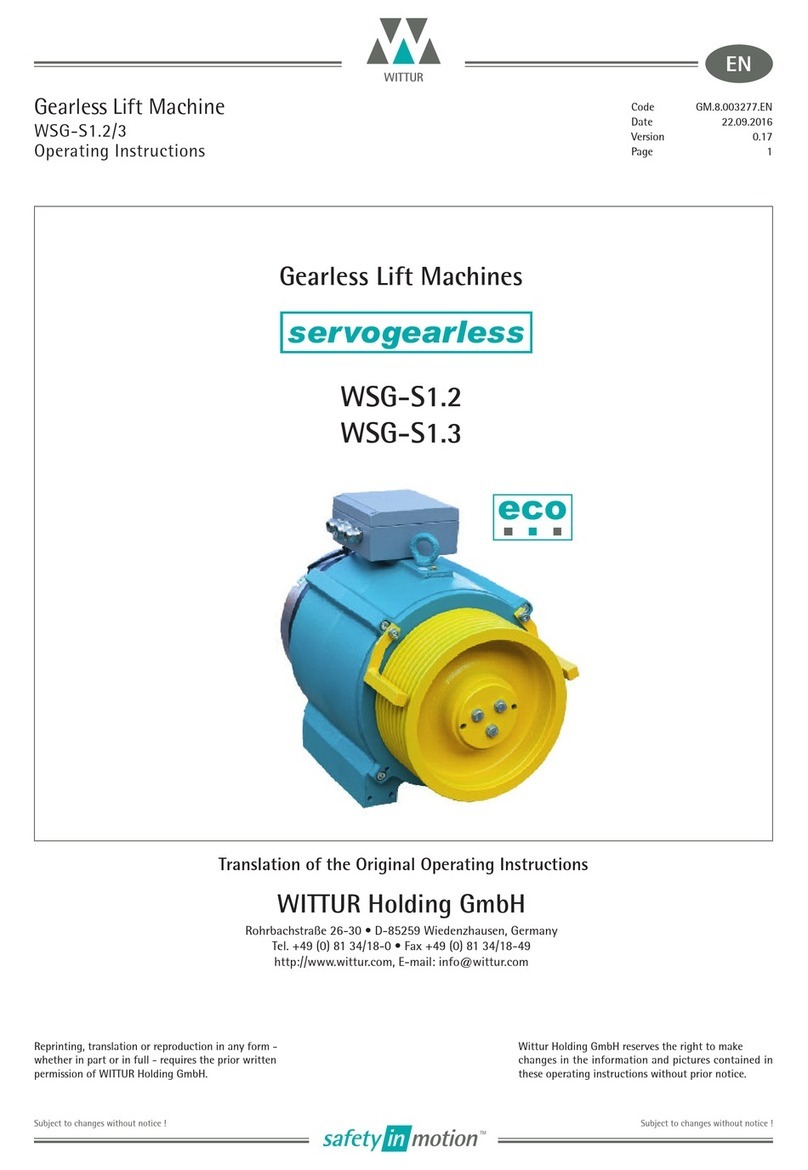
WITTUR
WITTUR servogearless WSG-S1.2 User manual
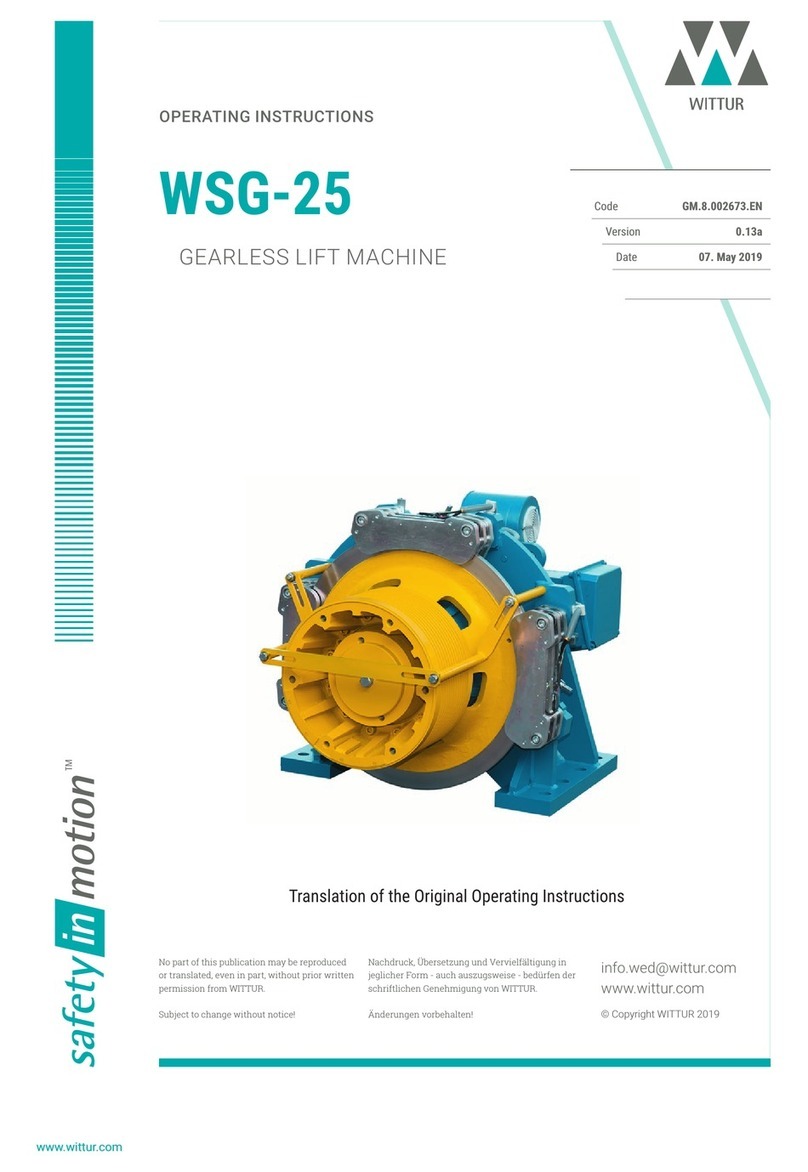
WITTUR
WITTUR WSG-25 User manual
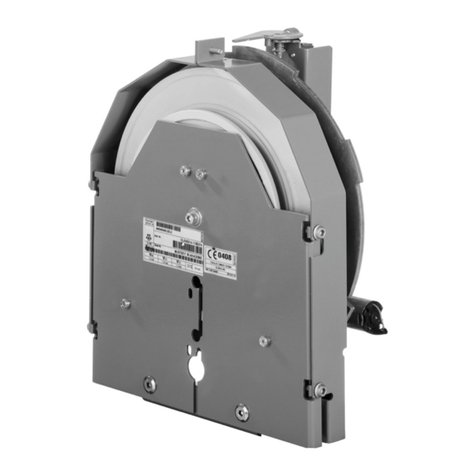
WITTUR
WITTUR OL35E-NA User manual
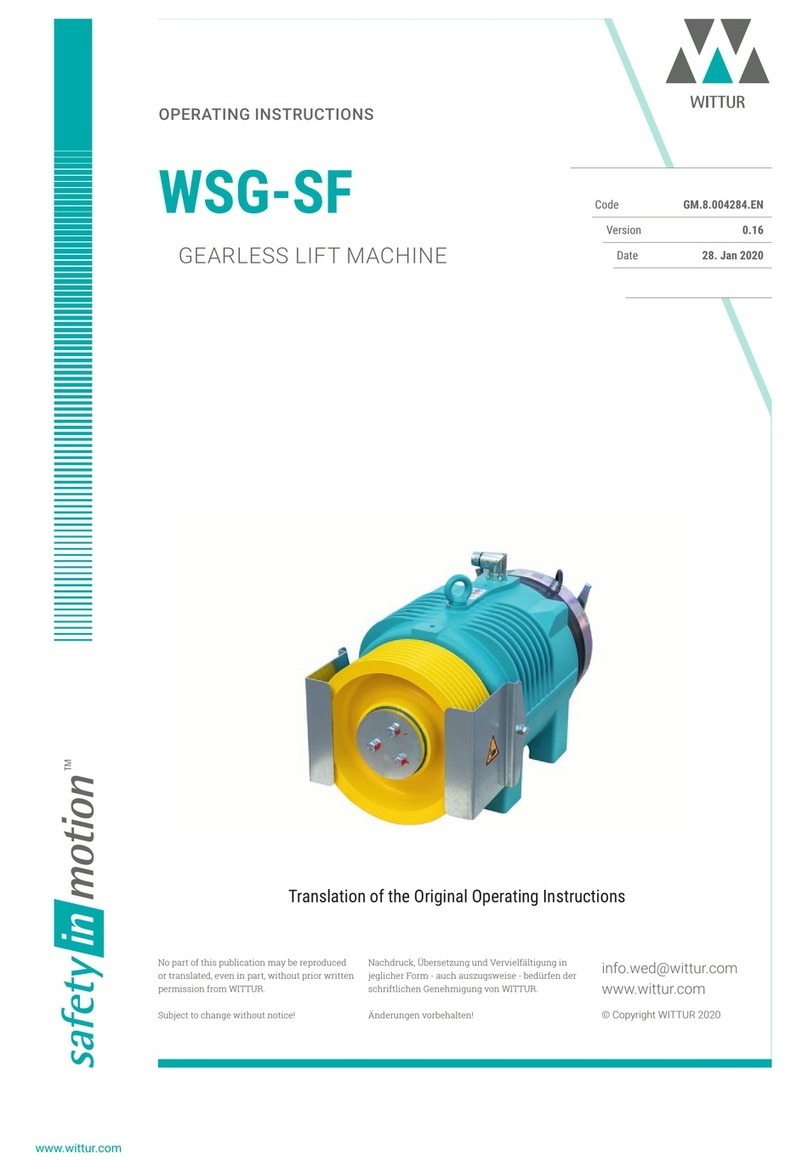
WITTUR
WITTUR WSG-SF Series User manual
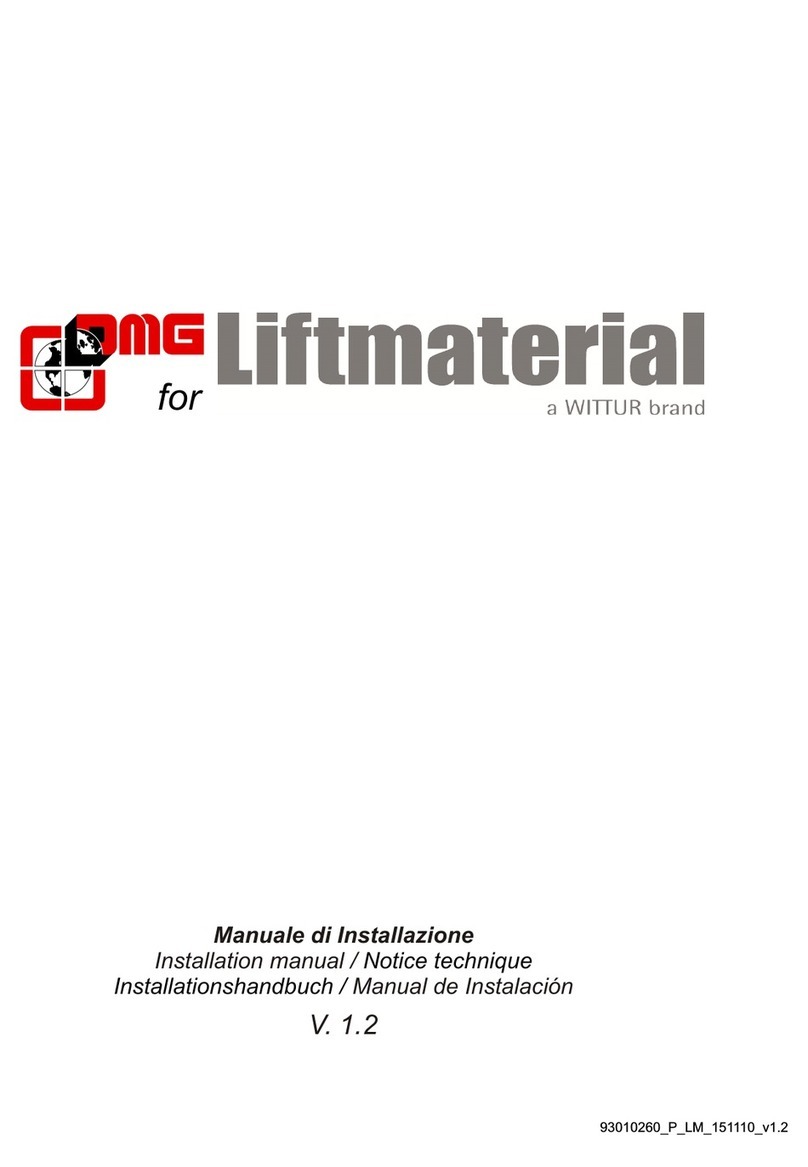
WITTUR
WITTUR DMG Liftmaterial User manual
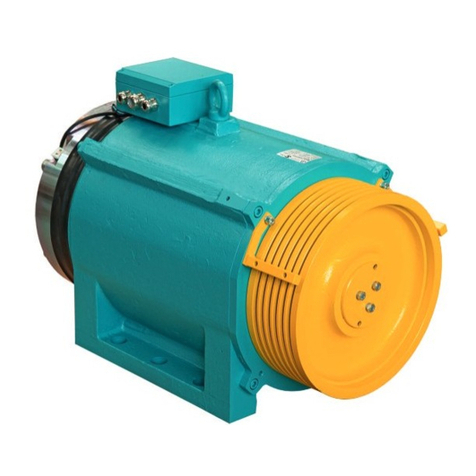
WITTUR
WITTUR servogearless WSG-S2.3 User manual
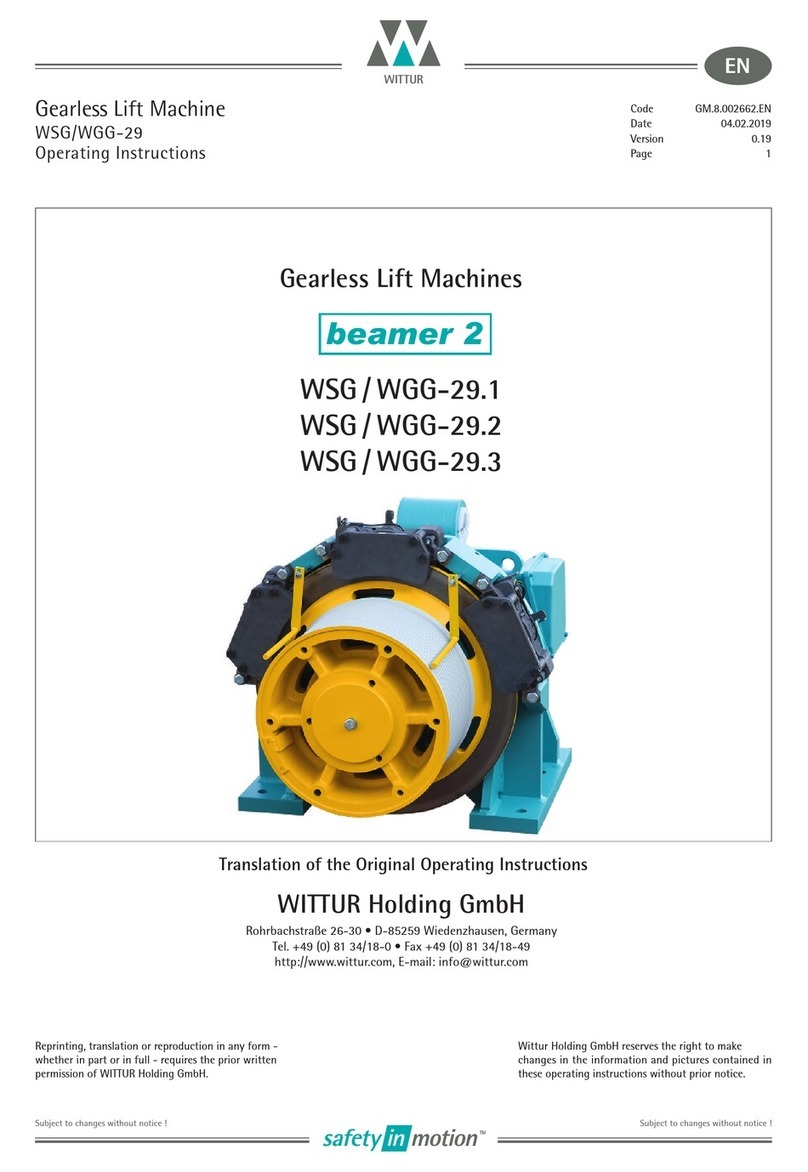
WITTUR
WITTUR WGG-29.1 User manual
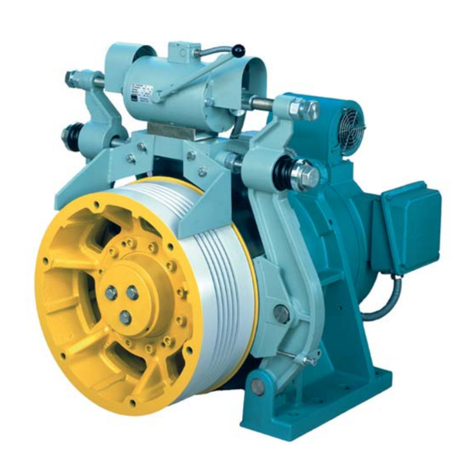
WITTUR
WITTUR WSG-18 Series User manual
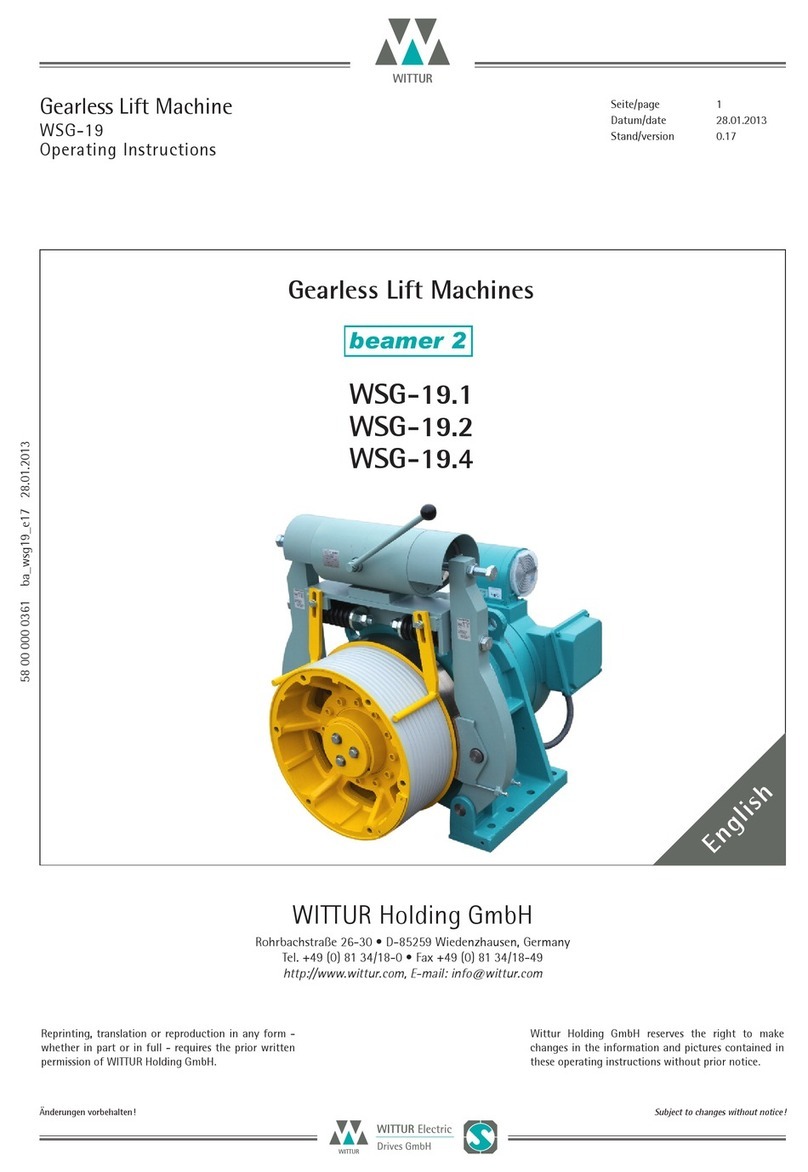
WITTUR
WITTUR Beamer 2 Series User manual
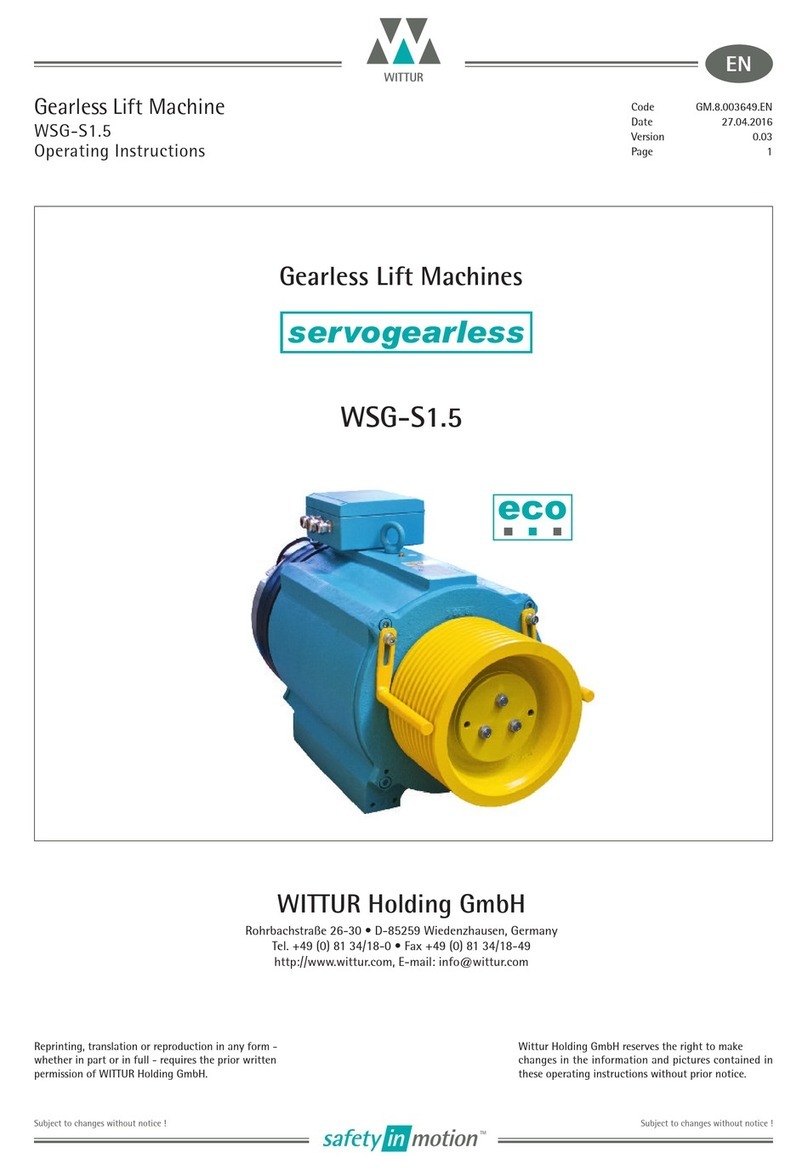
WITTUR
WITTUR servogearless WSG-S1.5 User manual
Popular Lifting System manuals by other brands

morse
morse 82H-124 Operator's manual
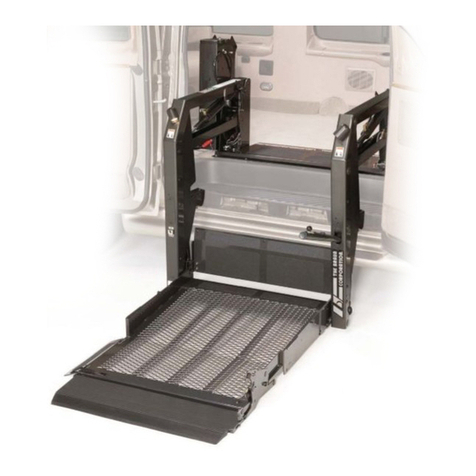
Braun
Braun NL955 Series Operator's manual
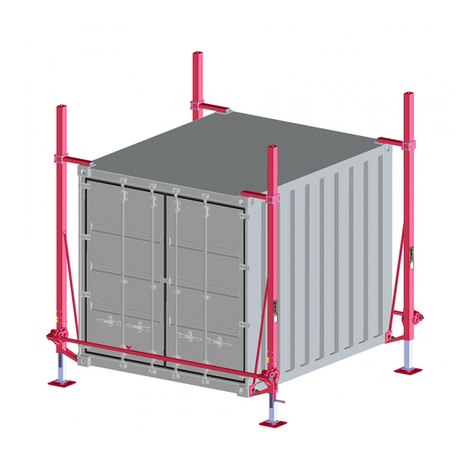
haacon
haacon 1889.10 quick start guide
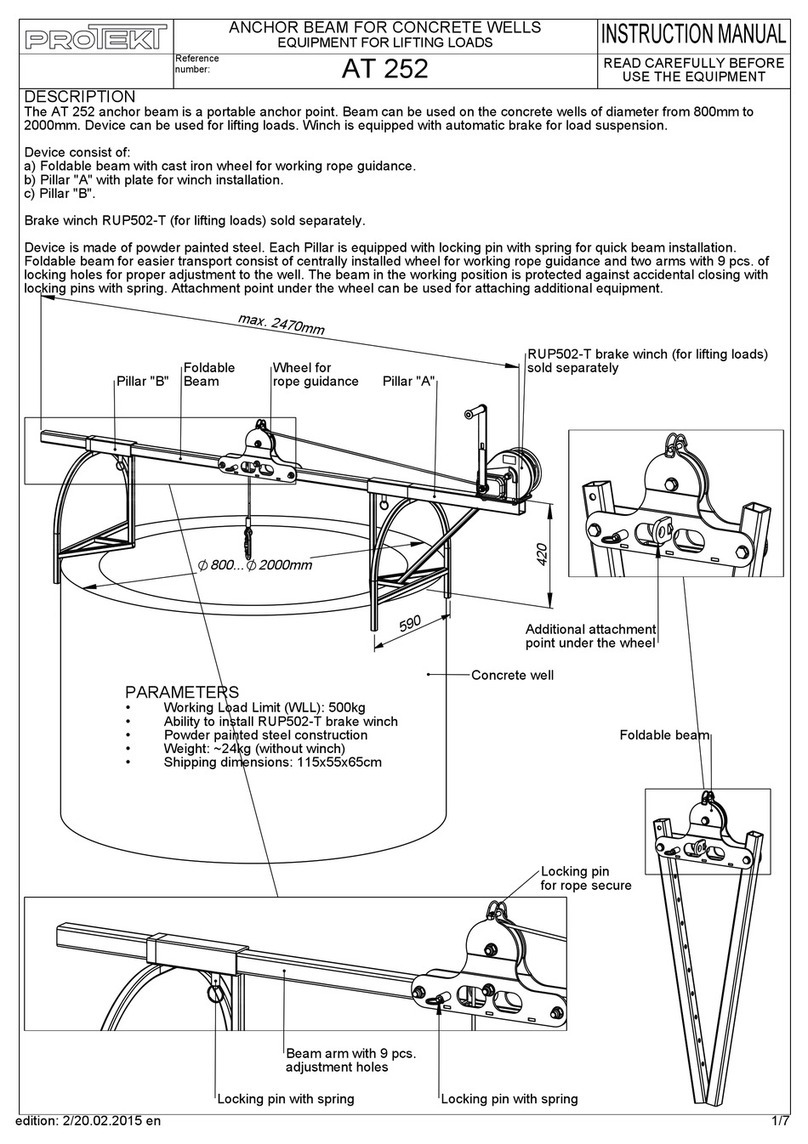
Protekt
Protekt AT 252 instruction manual

R. Beck Maschinenbau
R. Beck Maschinenbau HS 600 operating manual

Nova Technology International, LLC
Nova Technology International, LLC NAS Series quick start guide
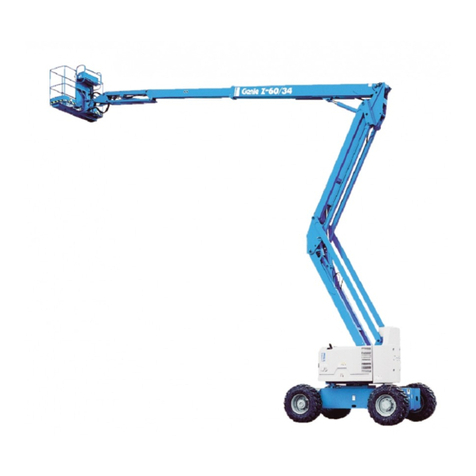
Genie
Genie Z-60/34 Operator's manual
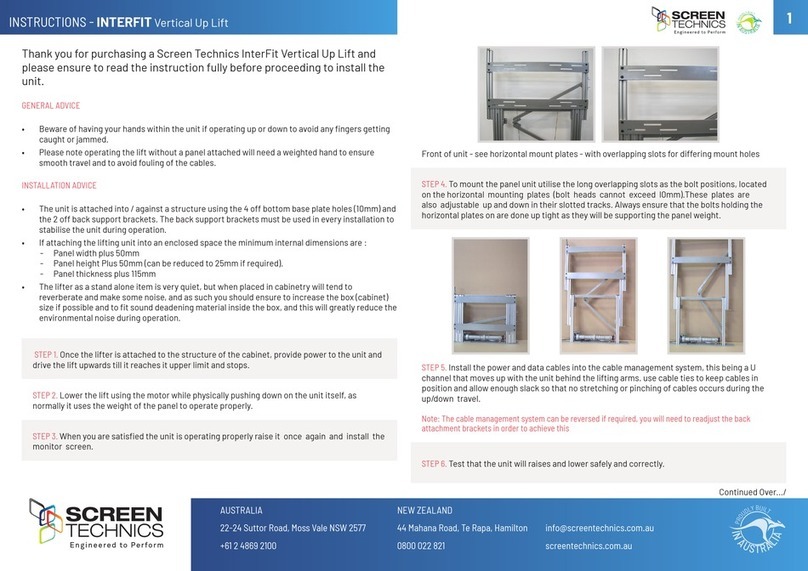
Screen Technics
Screen Technics INTERFIT Vertical Up Lift instructions

Mortuary Lift
Mortuary Lift ULTIMATE 1000 instructions

Custom Equipment
Custom Equipment Hy-Brid 3 Series MAINTENANCE & TROUBLESHOOTING MANUAL

Custom Equipment
Custom Equipment Hy-Brid Lifts 2 Series Maintenance and troubleshooting manual

Hy-Brid Lifts
Hy-Brid Lifts HB-P3.6 MAINTENANCE & TROUBLESHOOTING MANUAL
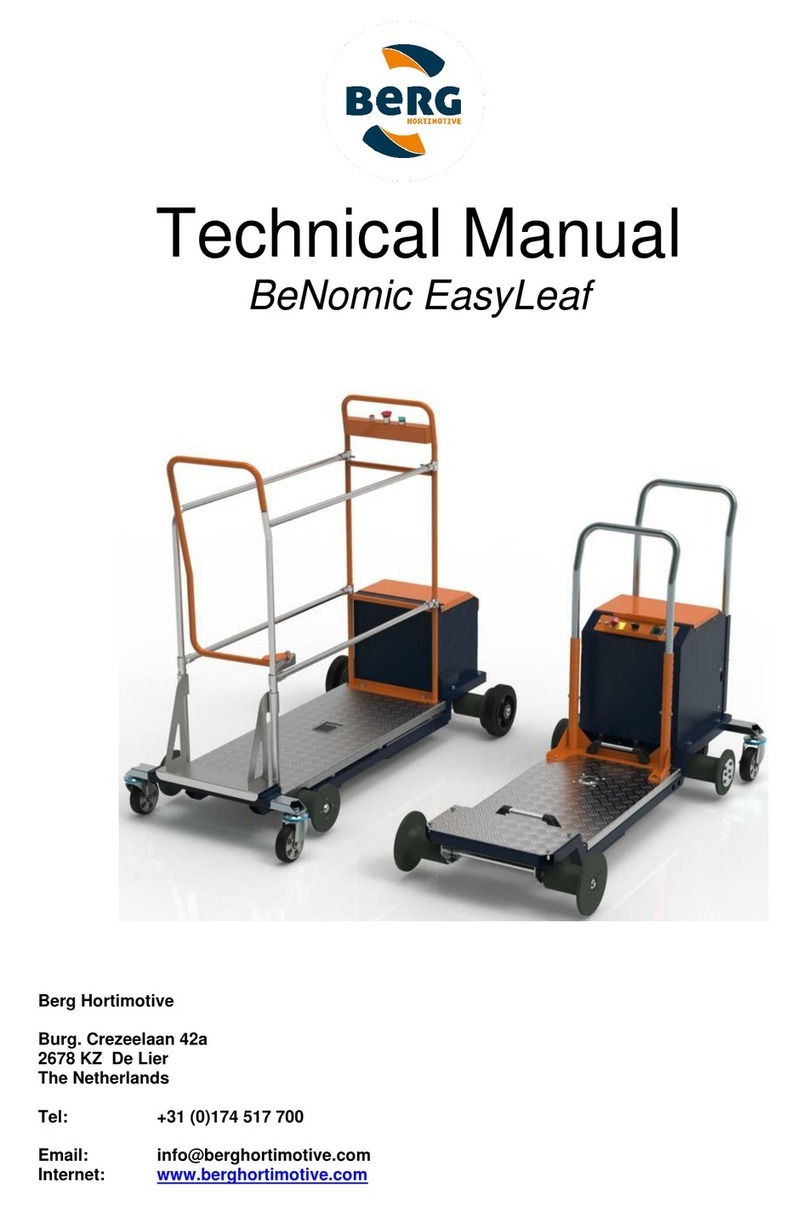
BERG
BERG BeNomic EasyLeaf Technical manual

Powermate
Powermate LiftGate LG-3 Installation & operation manual
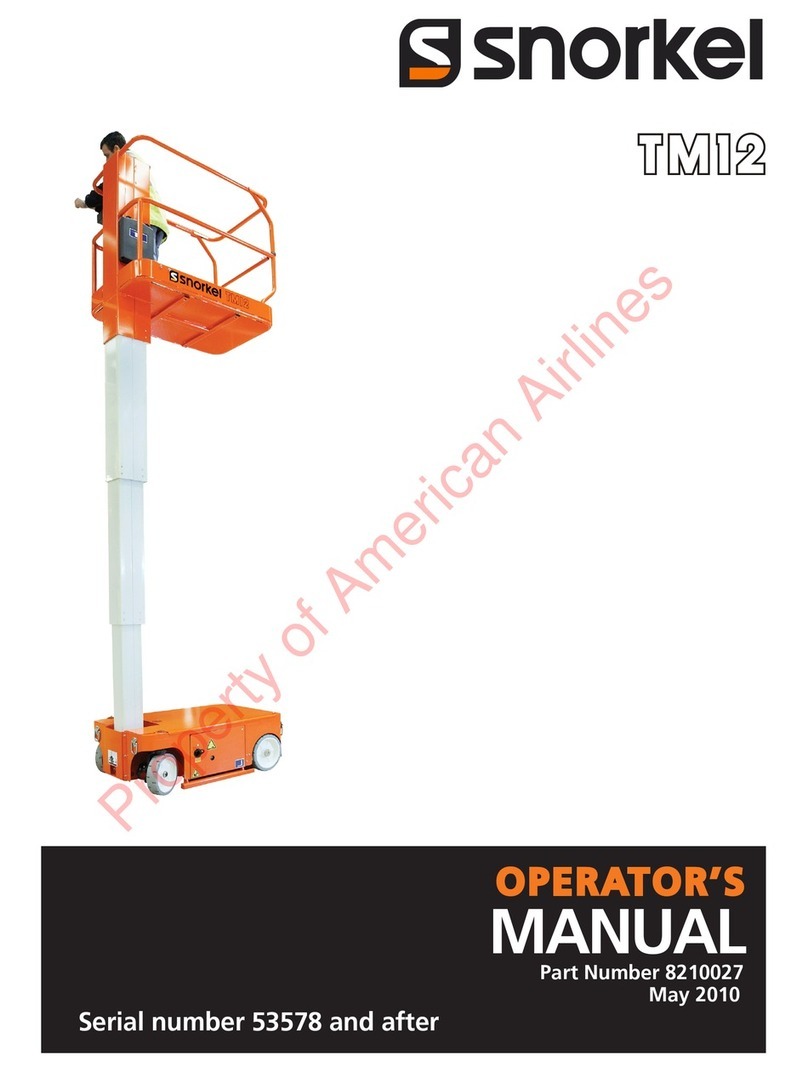
Snorkel
Snorkel TM12 Series Operator's manual
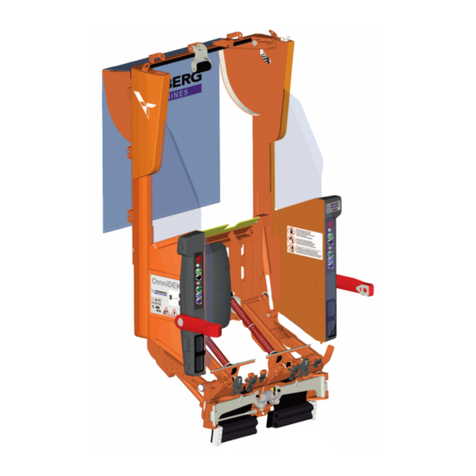
Terberg
Terberg OMNIDEKA Translation of the original instructions
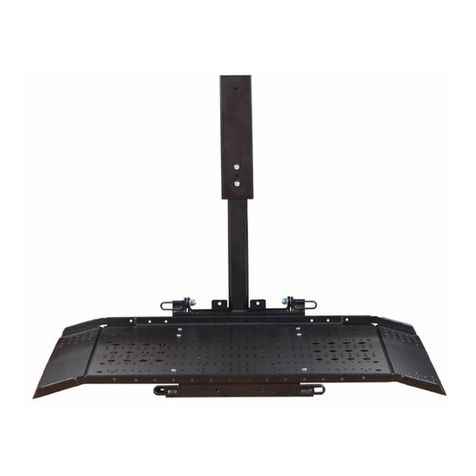
Harmar Mobility
Harmar Mobility AL625 Installation & owner's manual
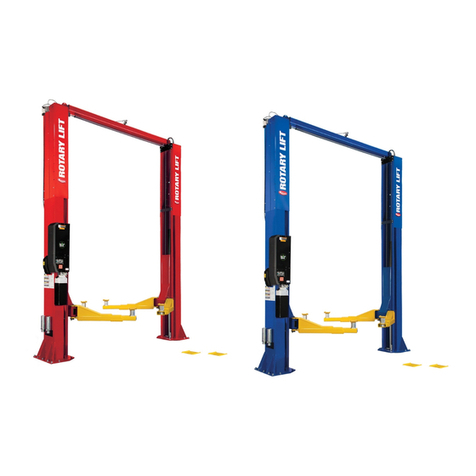
Rotary
Rotary SPO16 installation instructions
