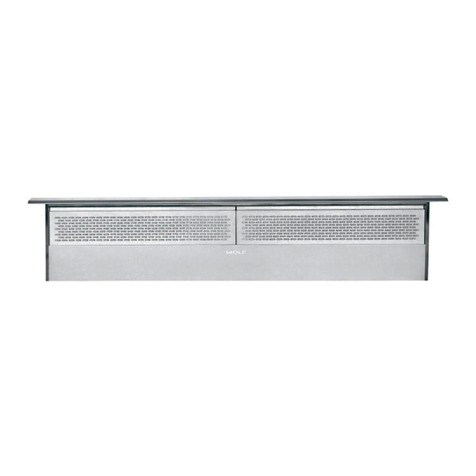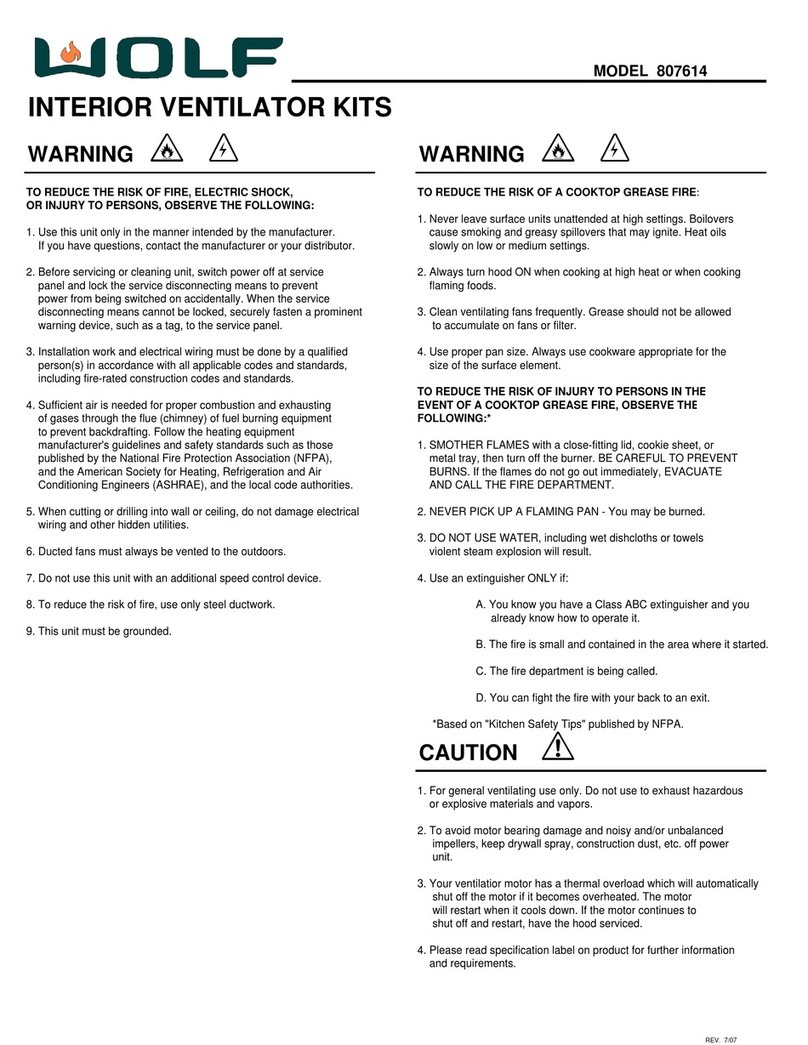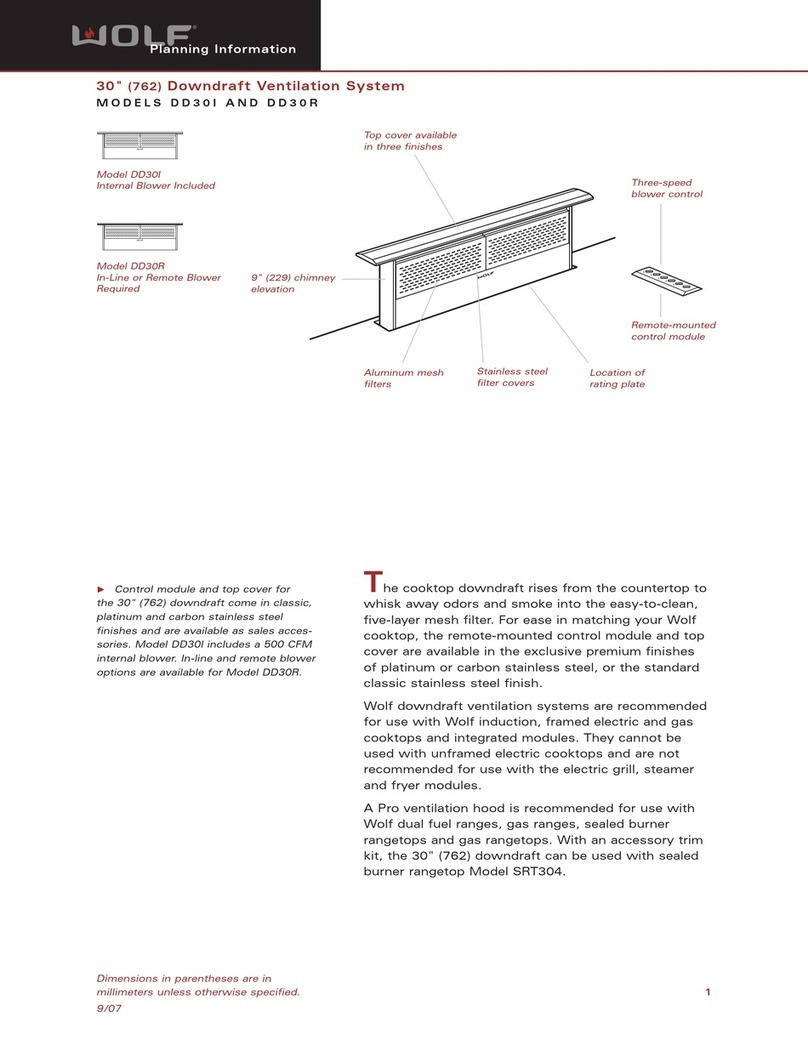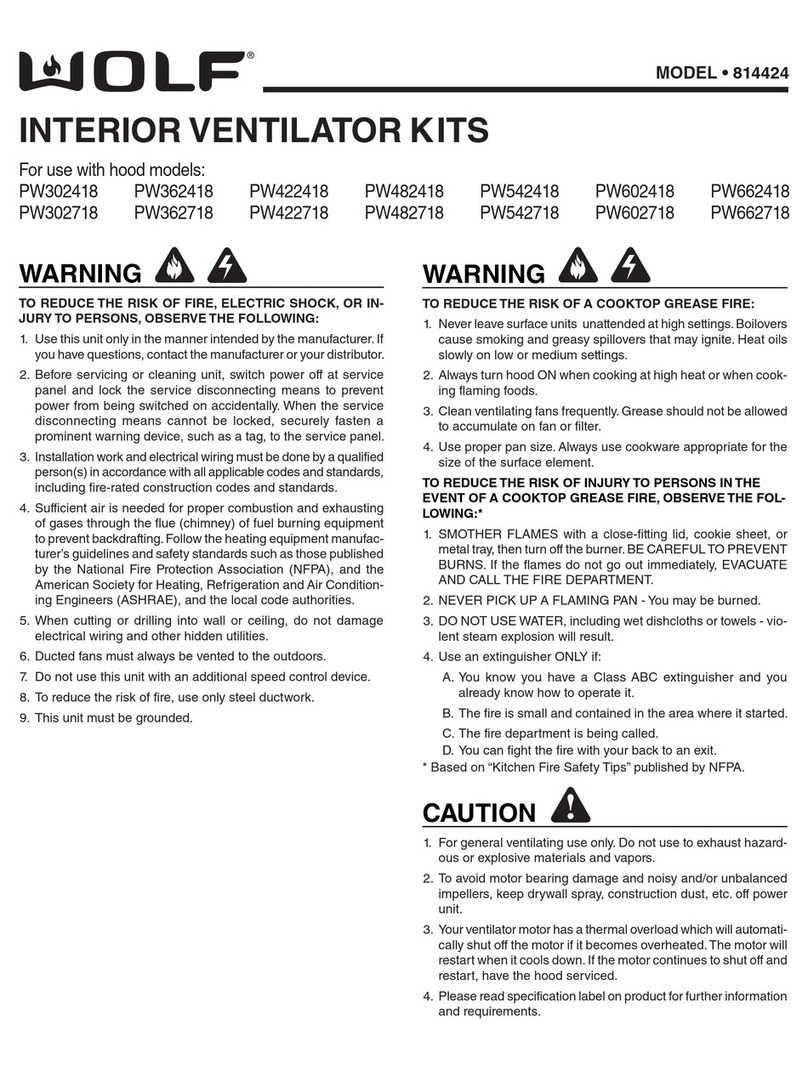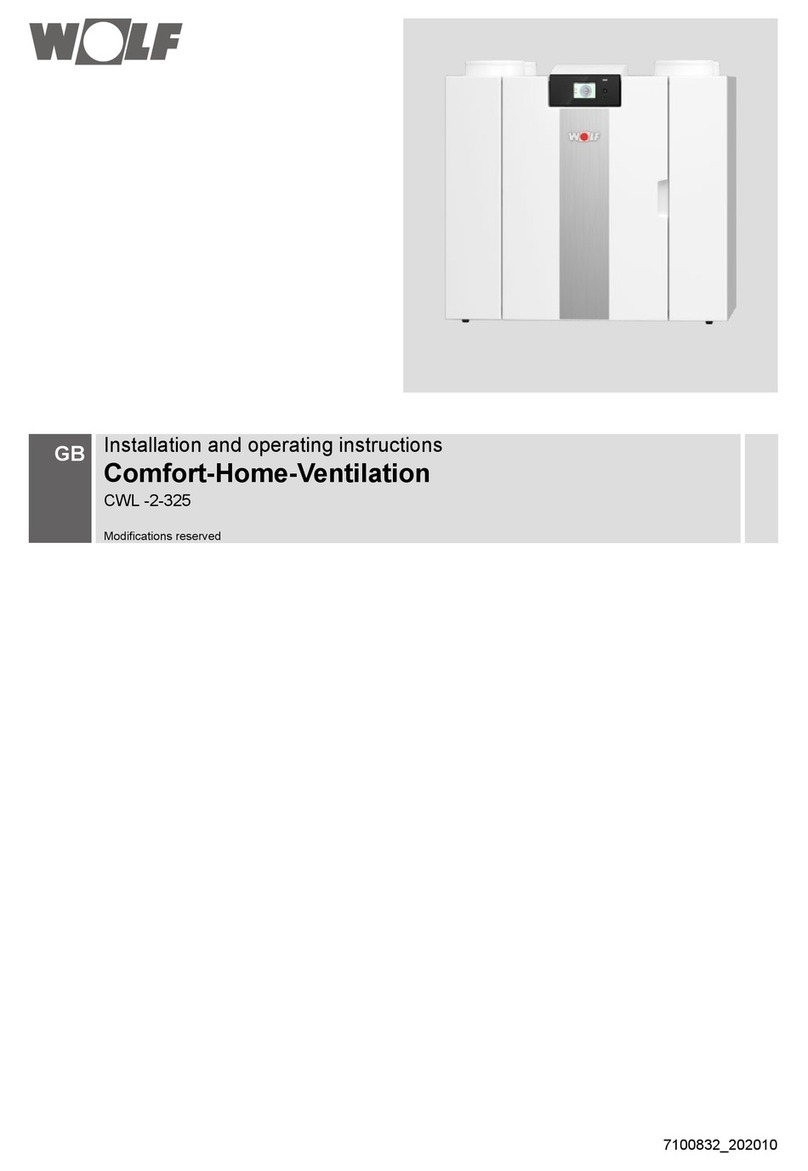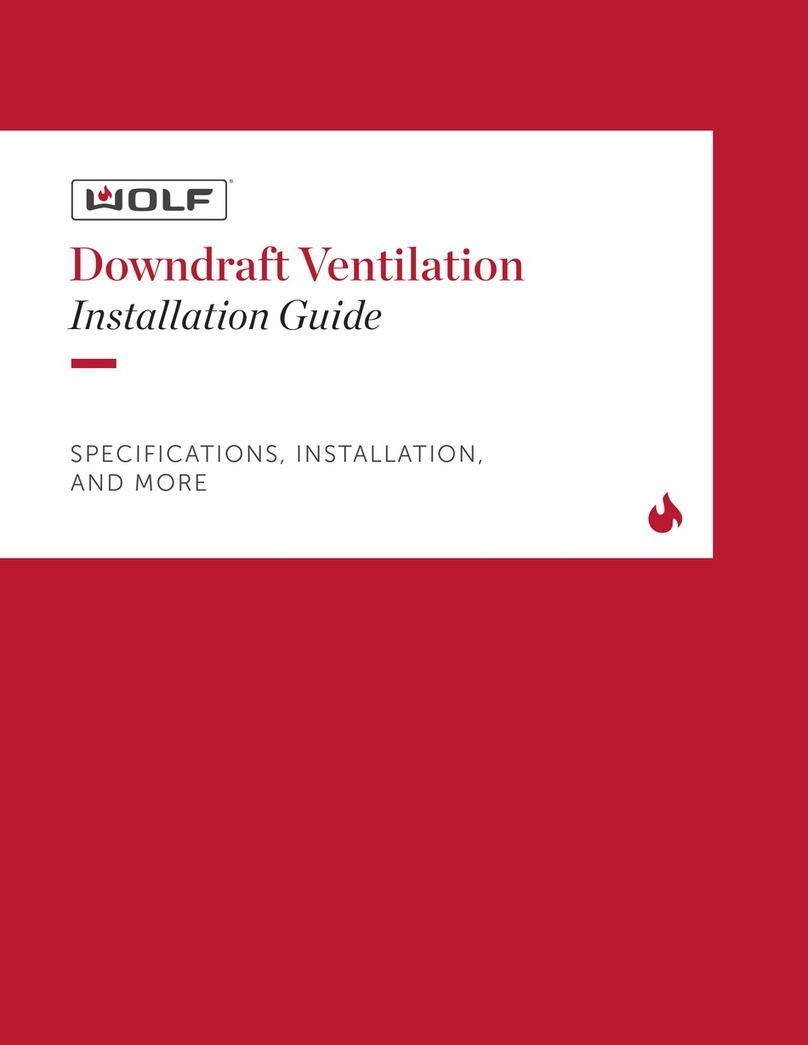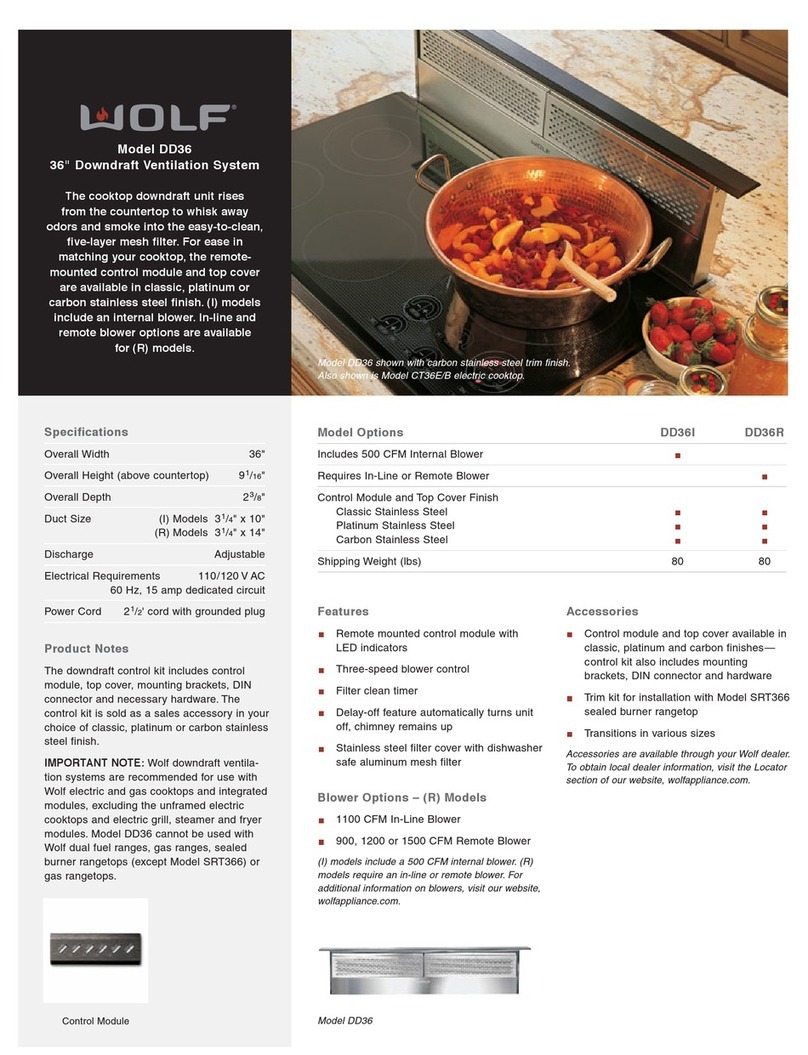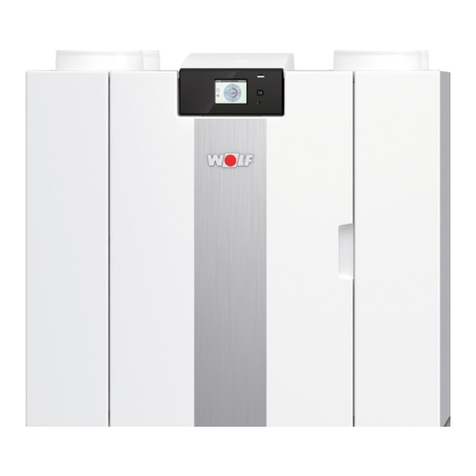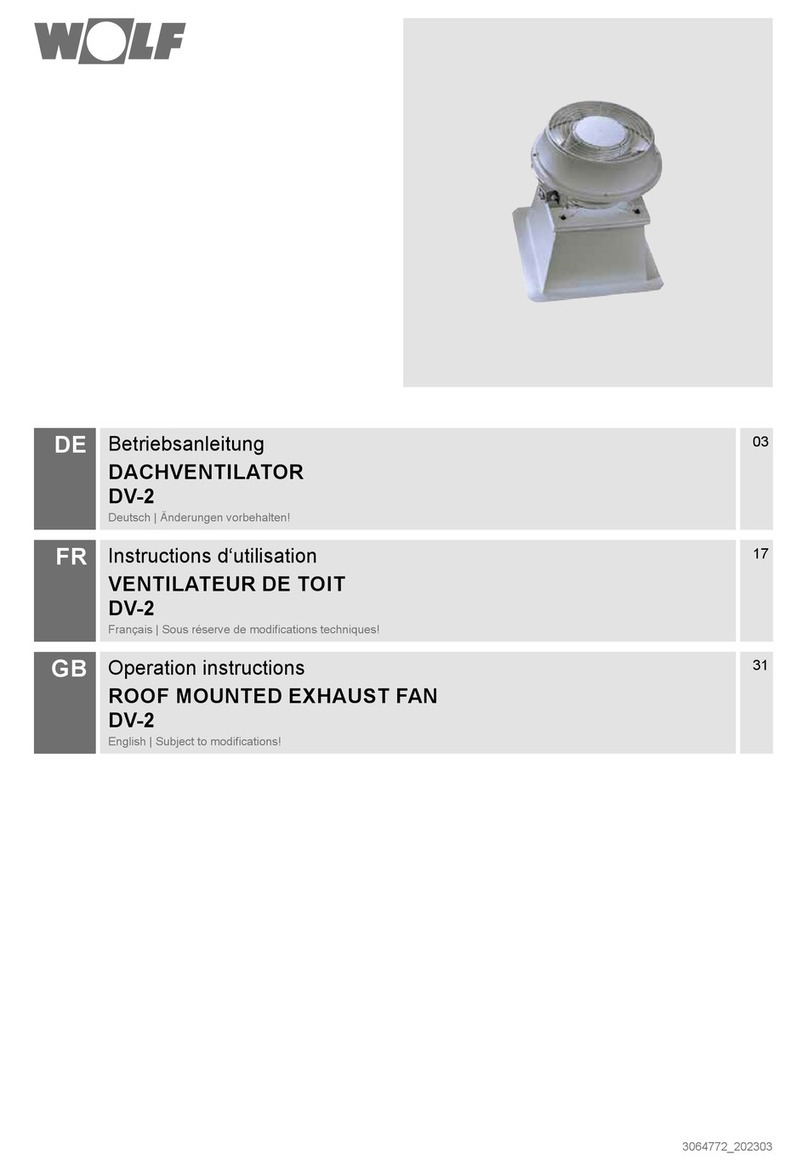
MODEL 801640
Page 5
!
AVERTISSEMENT ATTENTION
MODÈLE
ENSEMBLESDEVENTILATEURSEXTÉRIEURS
OBSERVEZ LES DIRECTIVES CI-DESSOUS DE MANIÈRE À
RÉDUIRELESRISQUESD’INCENDIE,DE CHOC ÉLECTRIQUE OU
DEBLESSURESCORPORELLES.
1. N’utilisez cet appareil que de la manière prévue par le fabricant. Si
vousavezdesquestions,contactezlefabricantouledistributeur.
2. Avantdeprocéderàlaréparationouàl’entretiendel’appareil,coupez
l’alimentationdupanneaud’entréed’électricitéetverrouillezledispositif
de sectionnement de manière à empêcher que le courant ne soit
accidentellementrétabli.S’ilestimpossiblede verrouiller ledispositif
desectionnement,fixezsolidementunsystèmede protectionbienen
vue,parexempleuneétiquette,aupanneaud’entréed’électricité.
3. Laposedel’appareiletlestravauxd’électricité doiventêtreeffectués
par des personnes qualifiées en respectant la réglementation en
vigueur,notammentlescodesetnormesdelaconstructionayanttrait
àlarésistanceaufeu.
4. Pouréviterlesrefoulements,l’apport d’airdoitêtresuffisantdemanière
à brûler et à évacuer, par le conduit de fumée (cheminée), les gaz
produitspar les appareilsàcombustibles. Respectezlesdirectives
du fabricant de l’appareil de chauffage et les normes de sécurité,
notammentcellespubliéesparlaNationalFireProtectionAssociation
(NFPA), laAmerican Society for Heating, les Refrigeration andAir
ConditioningEngineers(ASHRAE)etlescodesdesautoritéslocales.
5. Veillez à ne pas endommager le câblage électrique ou d’autres
équipementsnon apparentslorsde la découpe ou duperçage du
murouduplafond.
6. Lesventilateurscanalisésdoiventtoujoursêtreventilésàl’airlibre.
7. N’utilisez pas de commande de régime supplémentaire pour cet
appareil.
8. Pour réduirelesrisquesd’incendie,utilisezseulementdesconduits
enacier.
9. Cetappareildoitêtremis à la terre.
POURRÉDUIRE LES RISQUES D’INCENDIE CAUSÉS PARDE LA
GRAISSESUR LASURFACEDE CUISSON :
1. Ne laissez jamais les éléments de surface allumés à haute
température.Lesdébordementspeuventcauserdelafuméeetdes
écoulements de graisse inflammables. L’huile doit être chauffée
graduellementàbasse ou à moyennetempérature.
2. Mettez toujourslahotteen fonction (ON)lorsdela cuisson àhaute
températureoulors de lacuissond’alimentsàflamber.
3. Nettoyez fréquemment les ventilateurs. Ne laissez pas la graisse
s’accumulersur le ventilateuroulefiltre.
4. Utilisez descasserolesde dimension appropriée.Utiliseztoujours
une batterie de cuisine adaptée à la dimension des éléments de
surface.
OBSERVEZ LES CONSIGNES SUIVANTES DE MANIÈRE À
RÉDUIRELESRISQUES DEBLESSURESCORPORELLESEN CAS
D’INCENDIE CAUSÉ PAR DE LAGRAISSE SUR LA SURFACE DE
CUISSON.
1. ÉTOUFFEZLESFLAMMESàl’aided’un couvercle étanche, d’ une
tôle à biscuits ou d’un plateau en métal puis éteignez le brûleur.
FAITESATTENTIONDENEPASVOUSBRÛLER. Si lesflammes
ne s’éteignent pas immédiatement, QUITTEZ LES LIEUX ET
APPELEZLESERVICEDESINCENDIES.
2. NESOULEVEZJAMAISUNECASSEROLEENFLAMMES—vous
pourriezvous brûler.
3. N’UTILISEZPASD’EAU,nidelingesoudeserviettesmouillés - une
violenteexplosionde vapeur pourraitsurvenir.
4. Utilisez unextincteurSEULEMENTsi :
A. Voussavezqu’ilestdeclasseABCetvousconnaissezdéjàson
modedefonctionnement.
B. L’incendien’est pas trèsimportantet ne sepropagepas.
C. Vousavez déjàtéléphonéau service desincendies.
D. Vouspouvezcombattrel’incendieen faisant dosàunesortie.
*Conseilstirésde la publicationdelaNFPA"Kitchen FireSafetyTips".
1. Cet appareilnedoitservir qu’à laventilationgénérale. Il nedoitpas
êtreutilisépouréliminerdesmatièresnidesvapeursdangereusesou
explosives.
2. Pouréviterd’endommagerlesroulementsdemoteur,dedéséquilibrer
les pales ou de les rendre bruyantes, débarrassez l’appareil de la
poussièredeplâtre,deconstruction,etc.
3. Le moteur du ventilateur est muni d’un dispositif de protection de
surchargeélectriquequicoupeautomatiquementlemoteurencasde
surchauffe.Ilse remetenmarchelorsqu’ilarefroidi. Faitesréparerla
hottesilemoteurcontinueà fonctionner parintermittence.
4. Veuillezlirel’étiquettedespécificationsduproduitpourobtenirplusde
renseignements,notammentsurlesnormes.
CARACTÉRISTIQUES
MODÈLE VOLTS AMPS PCM DIMENSIONDUCONDUIT
801640 120 2.4 600 DIAM.DE254mm(10 po)
PLANIFICATION DE LA POSE
1. L’emplacementdeposeduventilateurdoitêtrechoisidemanièreà
réduirele plus possiblel’utilisationdeconduits de transitionetde
coudes.
2. Si cela est envisageable, placez le ventilateur entre les poteaux
murauxouleschevronsdutoit.
3. Évitezlestuyaux,lesfilsouautresconduitsquipeuventpasserdans
lesmurs.
4. Assurez-vous qu’il y a suffisamment d’espace pour placer les
conduitsdetransitionrequisentreleventilateuretlesconduitsde
raccordement.
5. Pourdemeilleursrésultats,placezlesconduitsdetransitionleplus
prèspossibleduventilateur.






