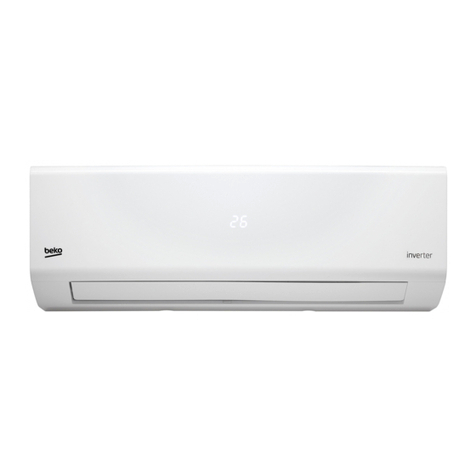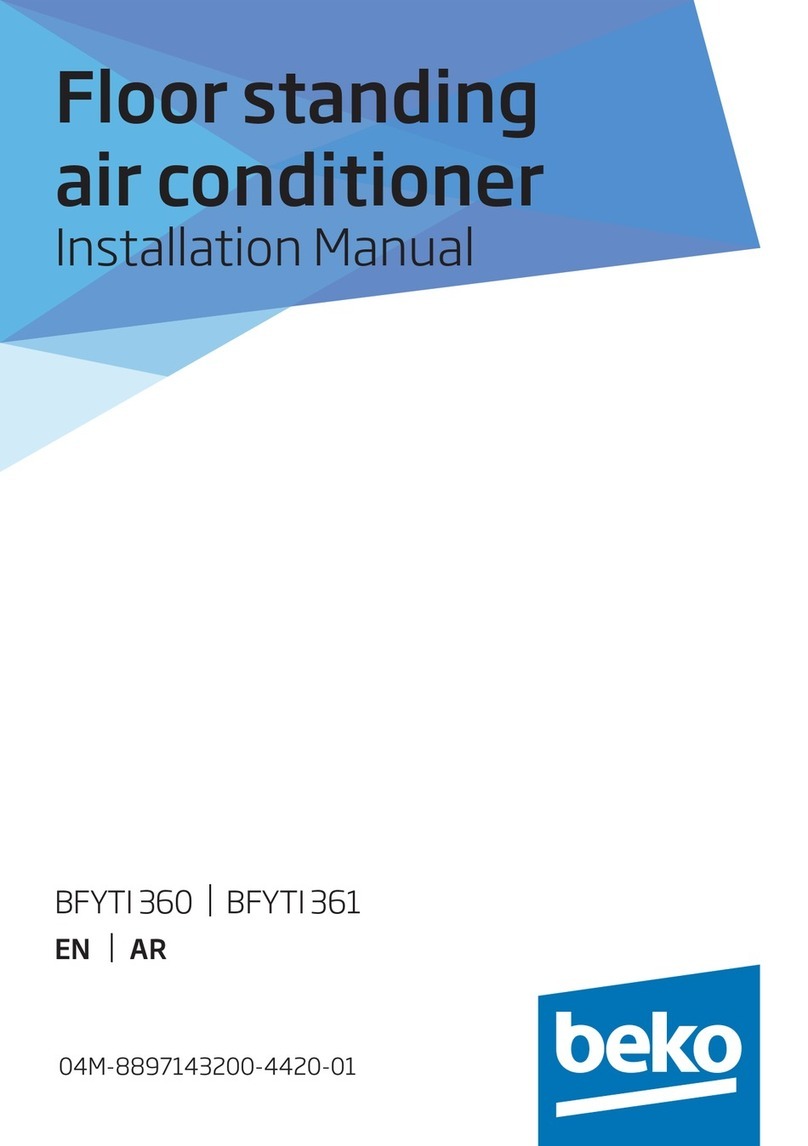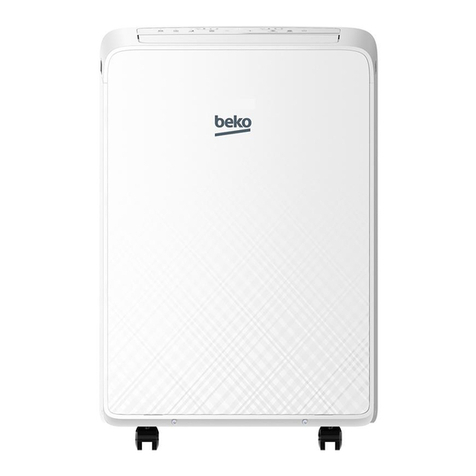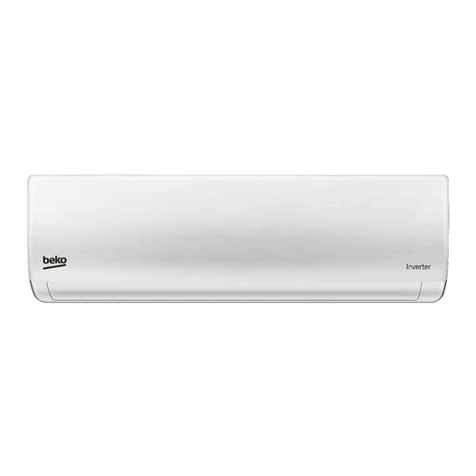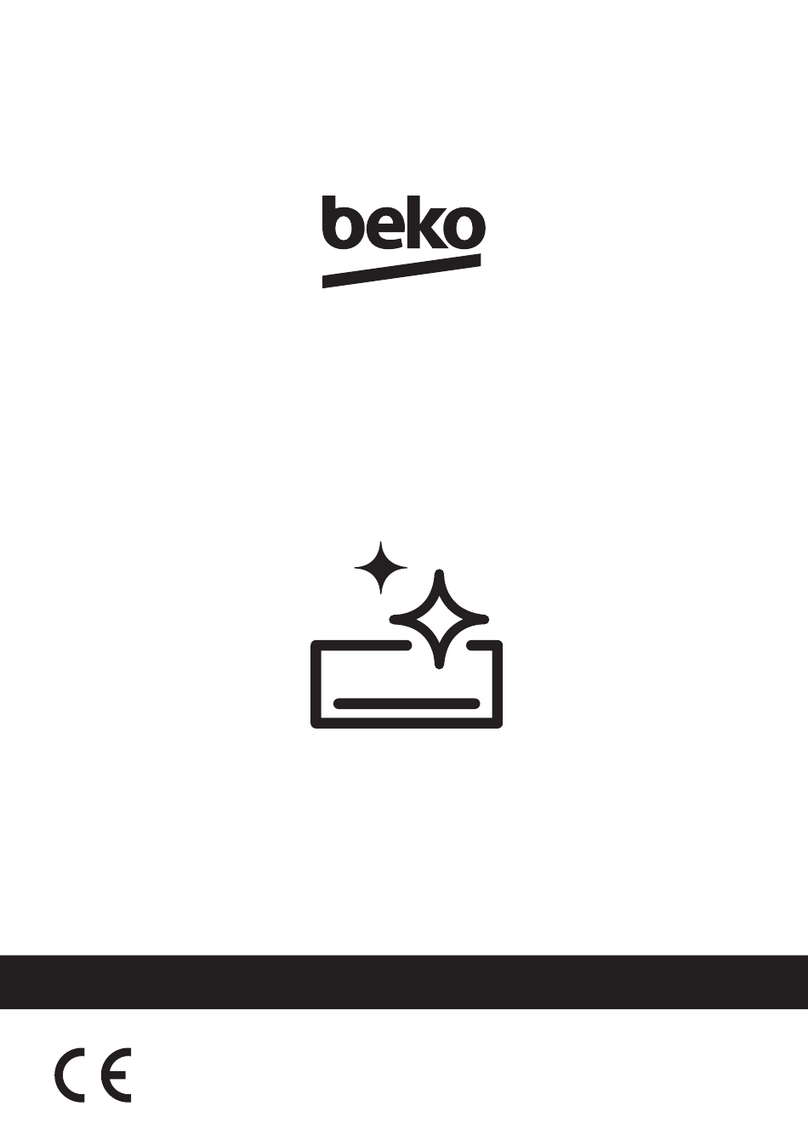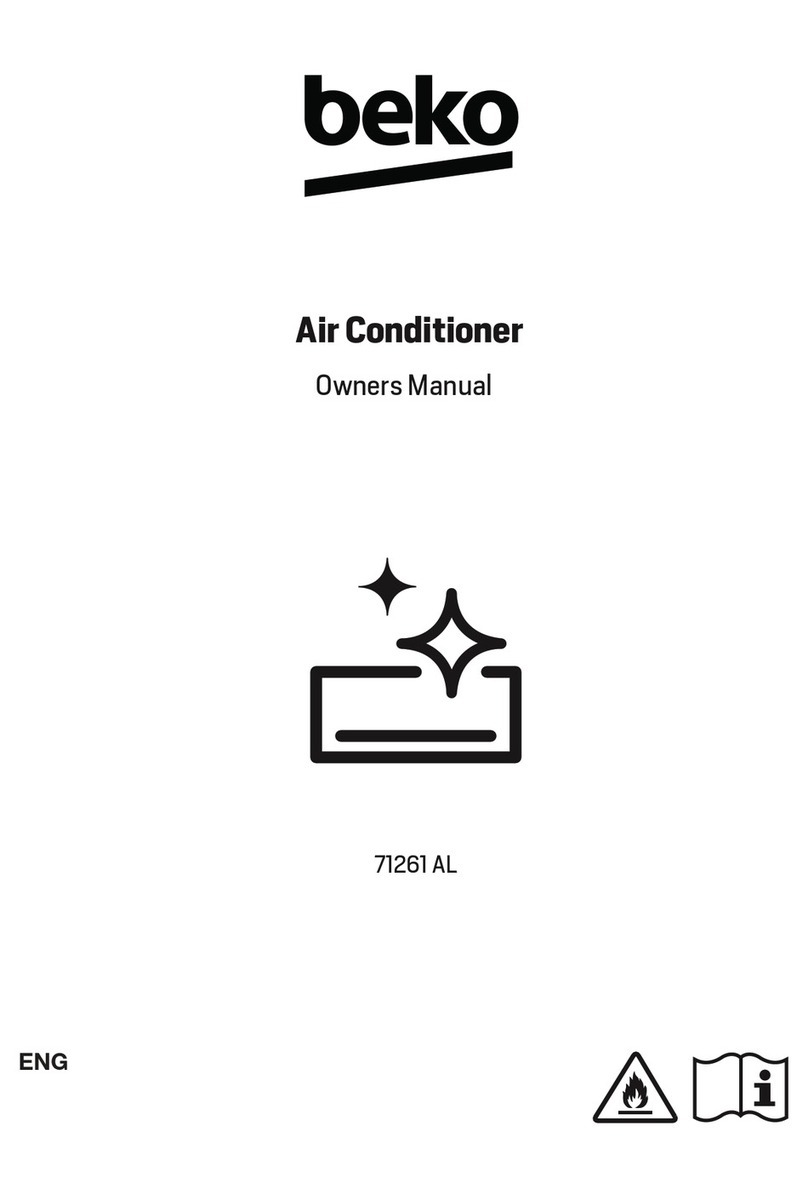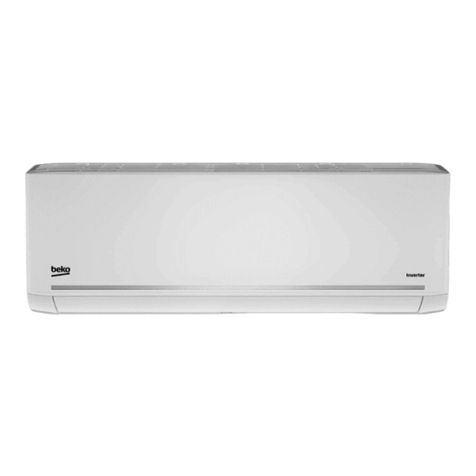Beko BEVPI 091 User manual
Other Beko Air Conditioner manuals

Beko
Beko BSWOA 090 User manual
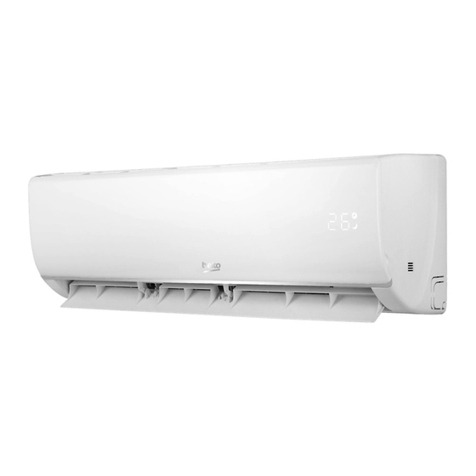
Beko
Beko RSSC09AW-I User manual
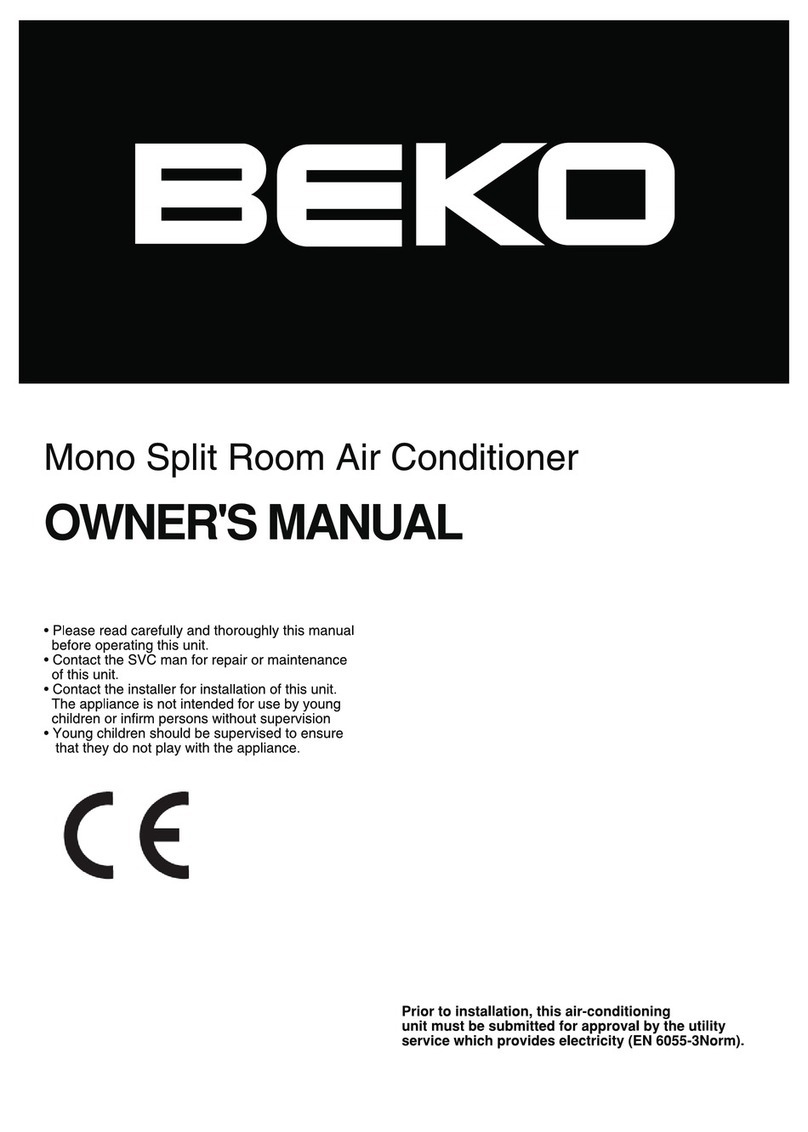
Beko
Beko Mono Split Room Air Conditioner User manual

Beko
Beko BINA 090 User manual
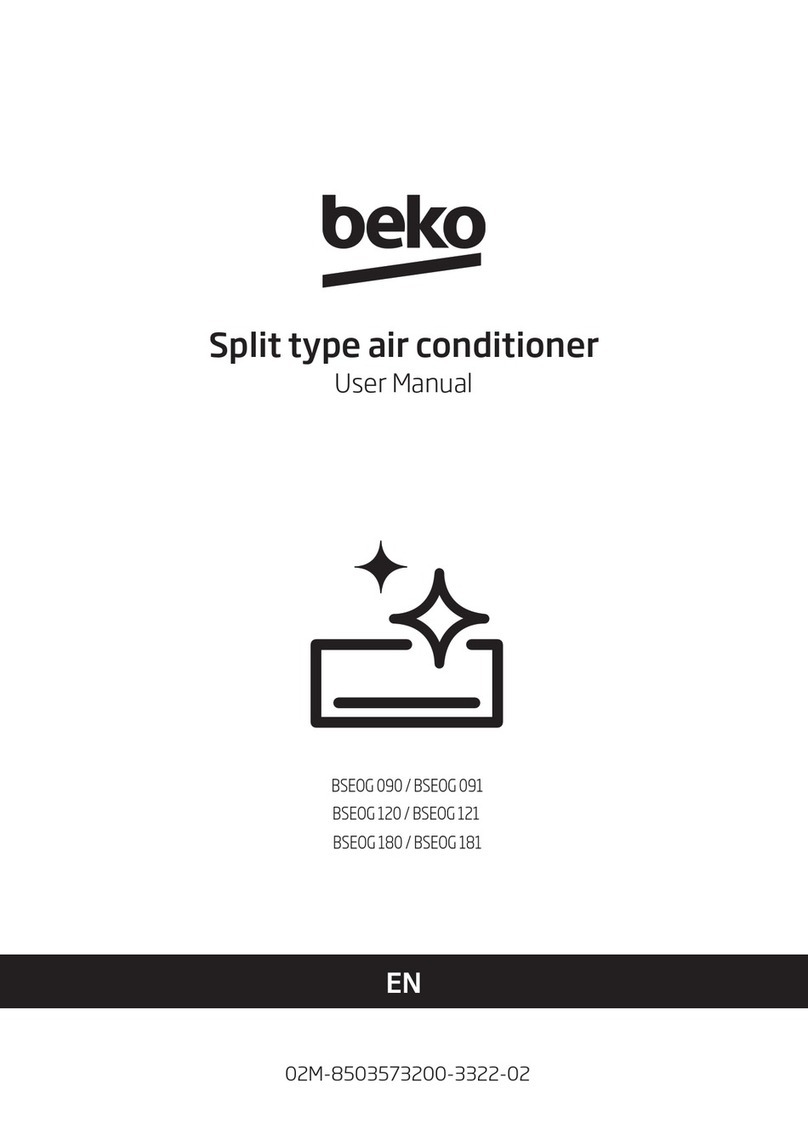
Beko
Beko BSEOG 090 User manual
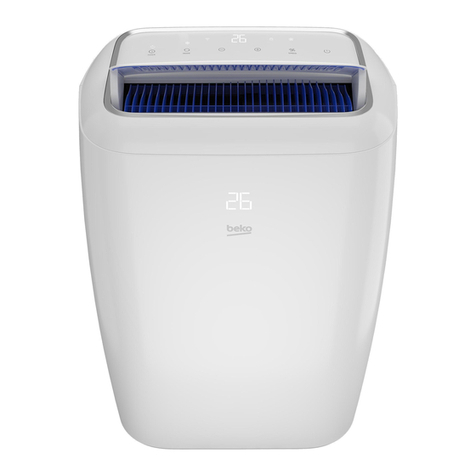
Beko
Beko BP109C User manual
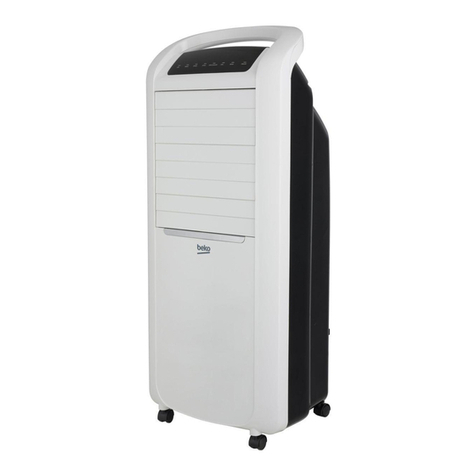
Beko
Beko EFE7030W User manual

Beko
Beko BS 107 CN User manual
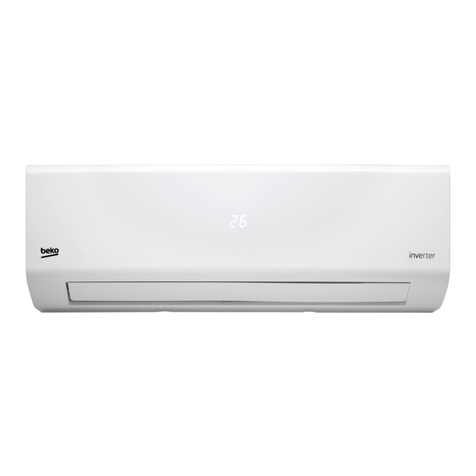
Beko
Beko BEHPI 090 User manual

Beko
Beko BNFI 090 User manual
Popular Air Conditioner manuals by other brands

CIAT
CIAT Magister 2 Series Installation, Operation, Commissioning, Maintenance

Bestron
Bestron AAC6000 instruction manual

Frigidaire
Frigidaire FFRE0533S1E0 Use & care guide

Samsung
Samsung AS09HM3N user manual

Frigidaire
Frigidaire CRA073PU11 use & care

Soleus Air
Soleus Air GB-PAC-08E4 operating instructions
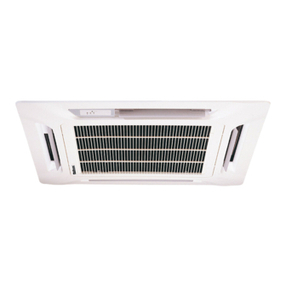
McQuay
McQuay MCK020A Technical manual
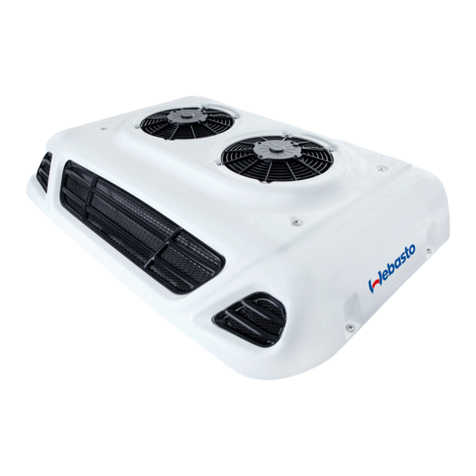
Webasto
Webasto Frigo Top 25 DS Instructions for use
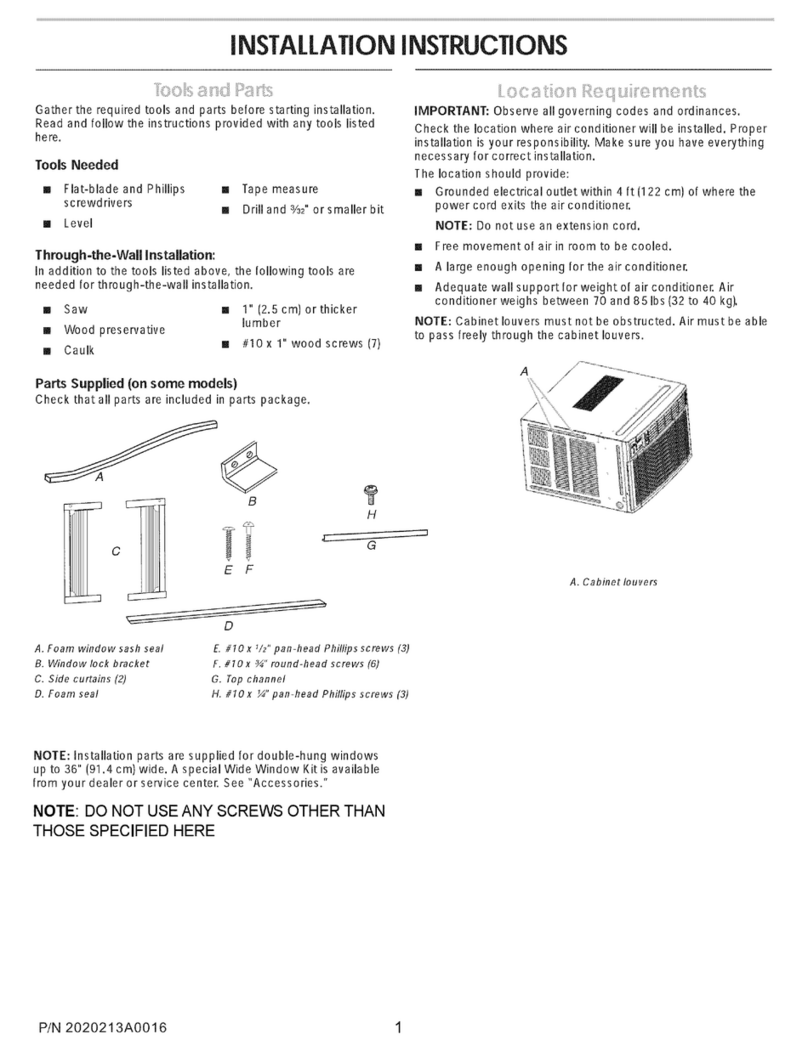
Frigidaire
Frigidaire FAZ12ES2A installation instructions
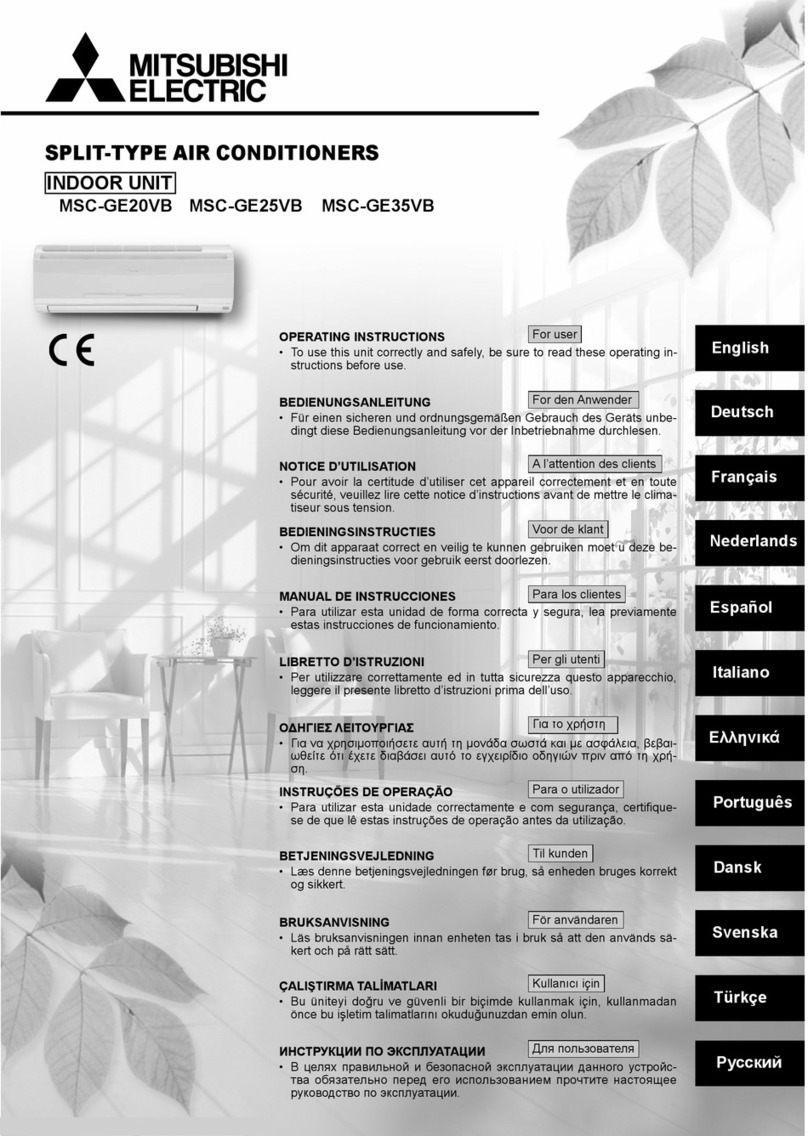
Mitsubishi Electric
Mitsubishi Electric MSC-GE20VB operating instructions

Mitsubishi Electric
Mitsubishi Electric PLA-M100EA installation manual
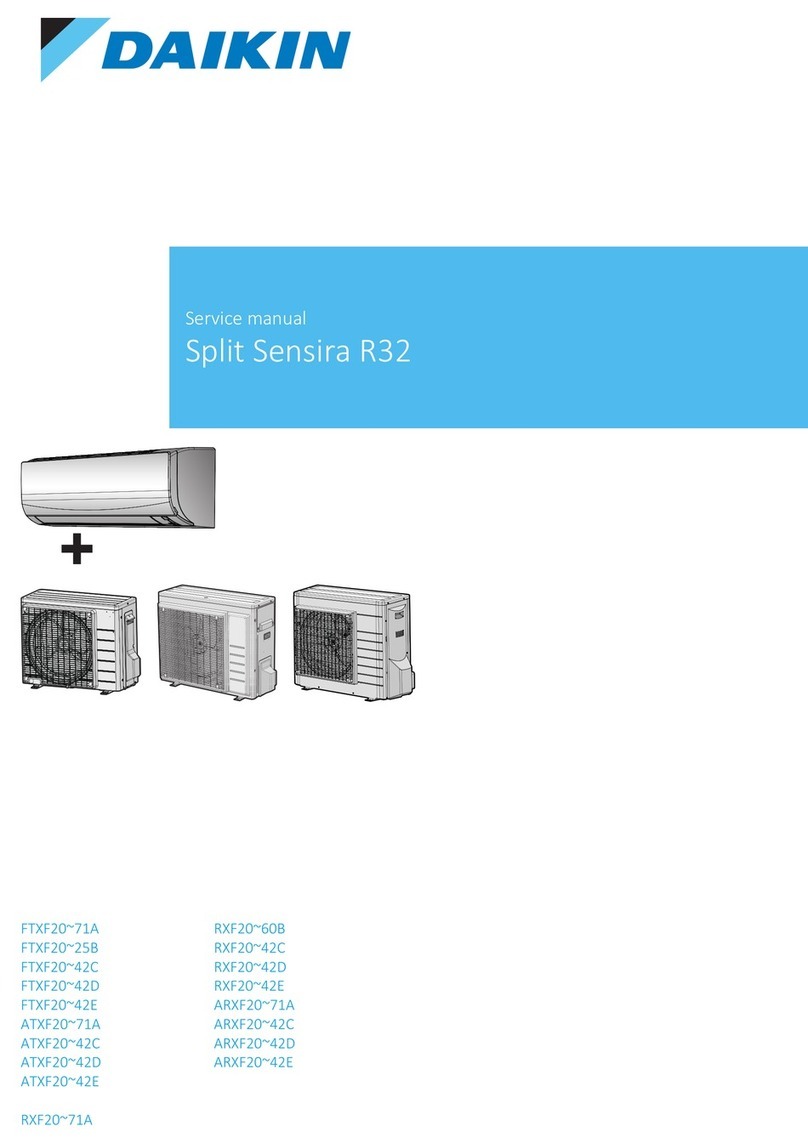
Daikin
Daikin Split Sensira R32 Service manual
