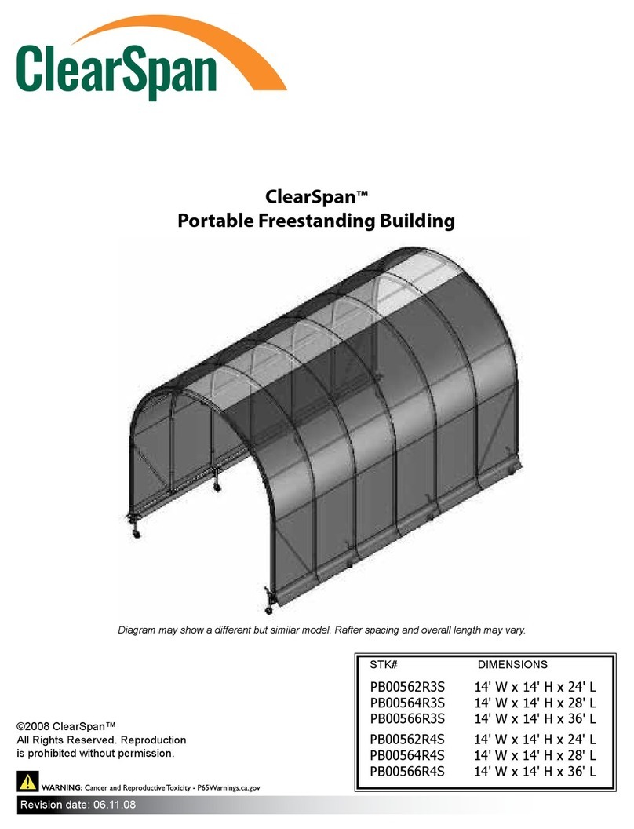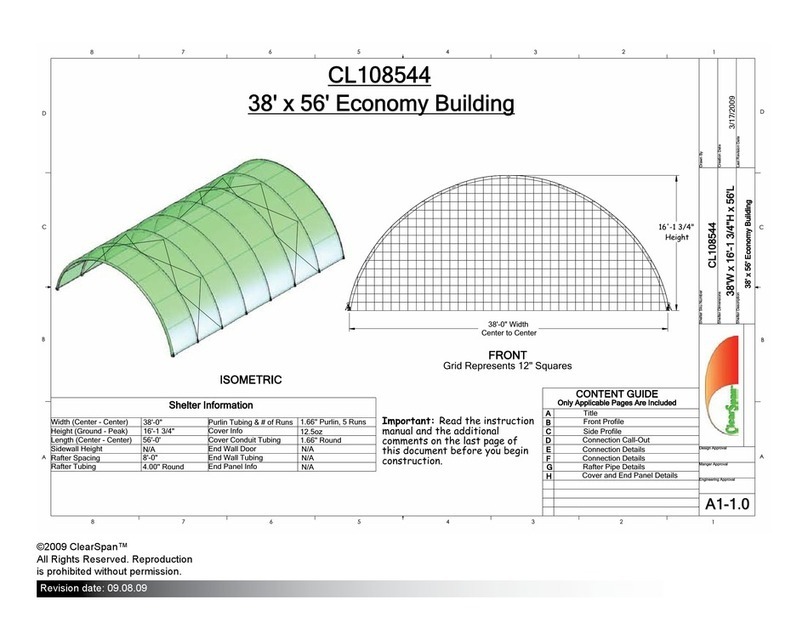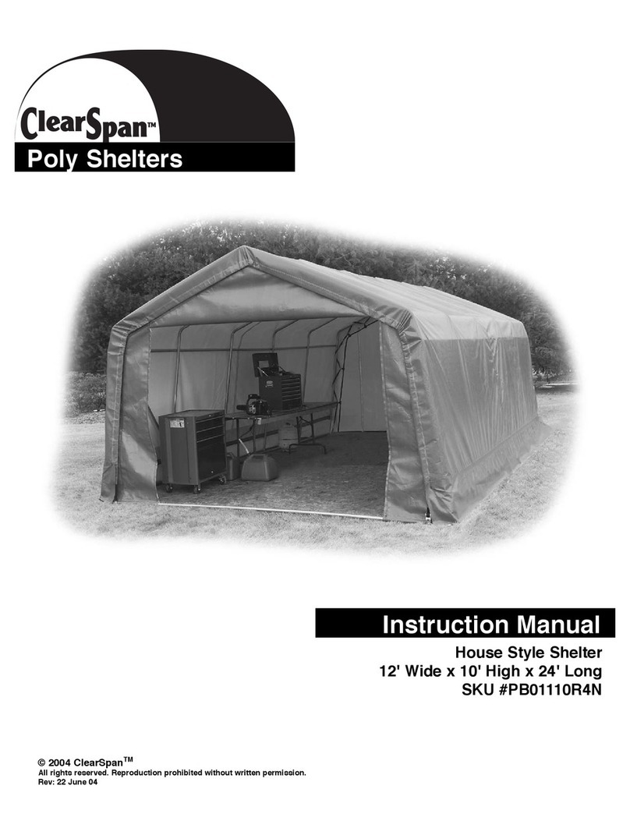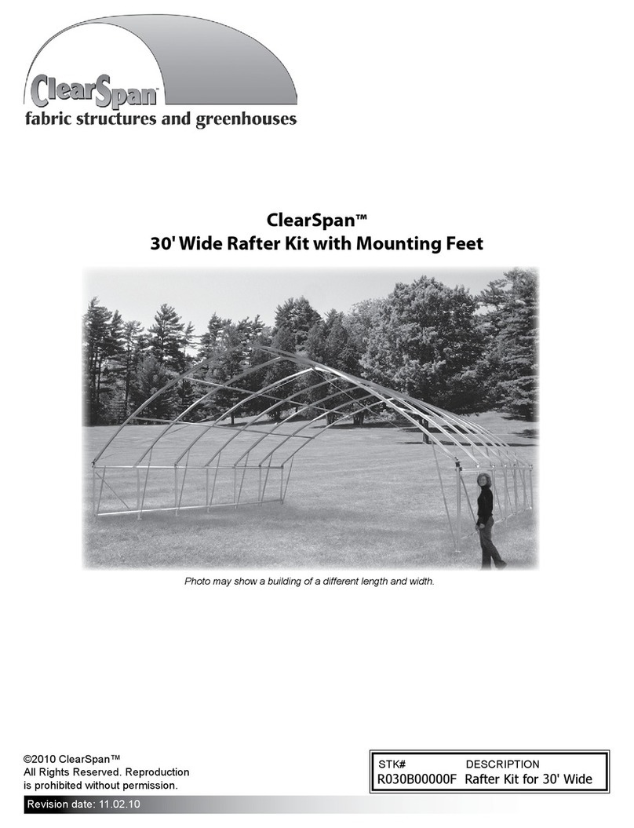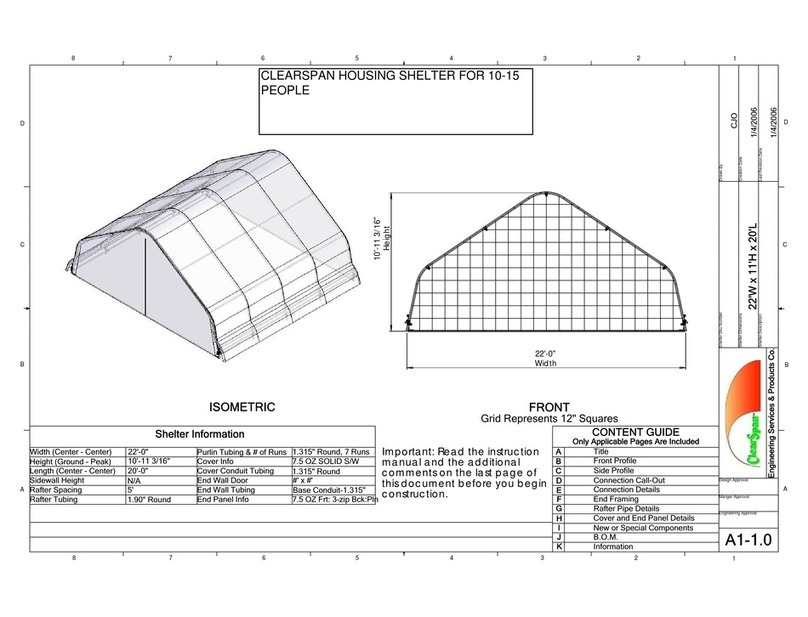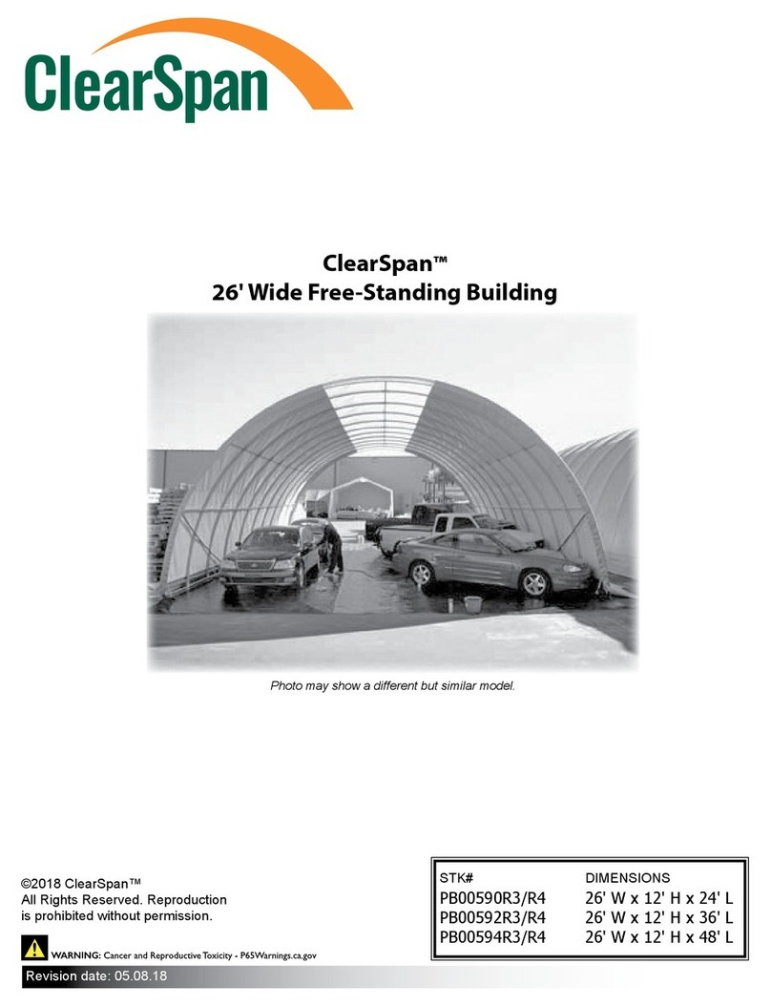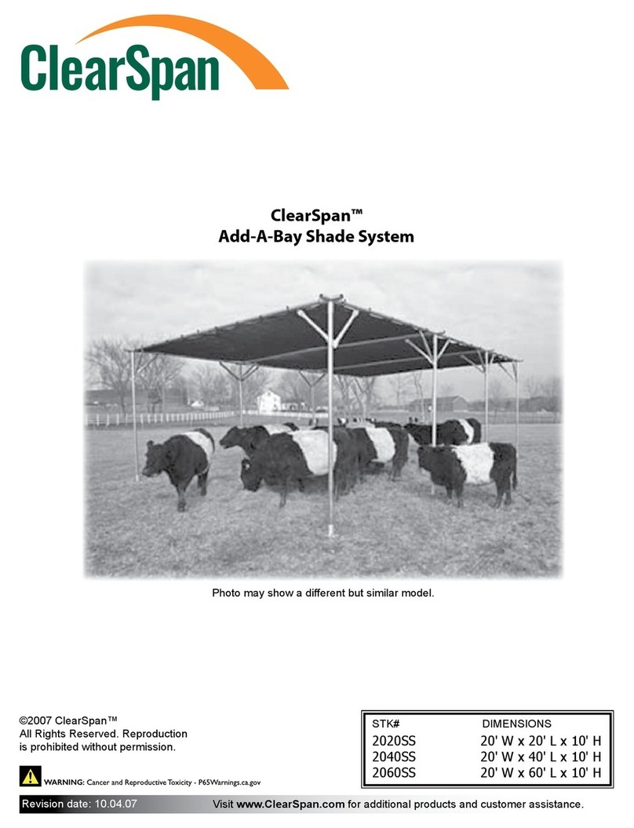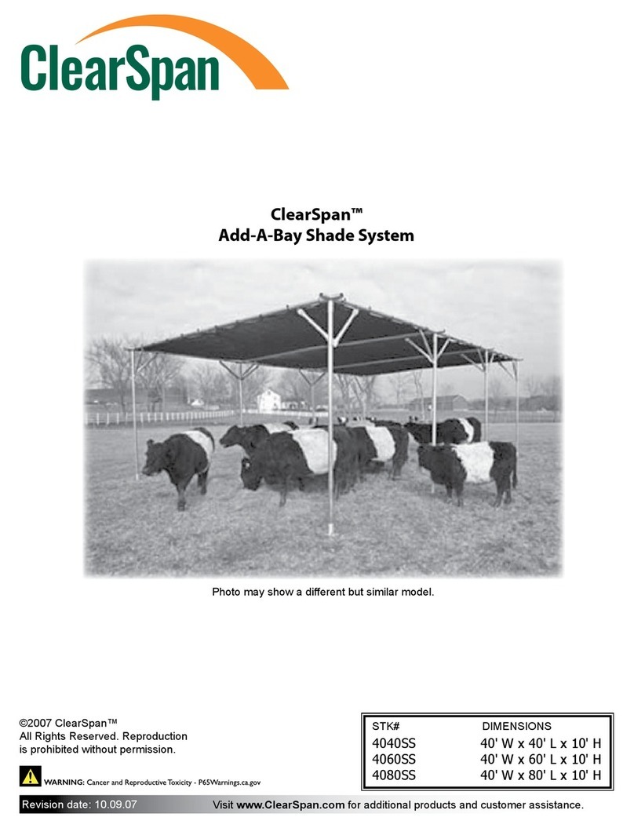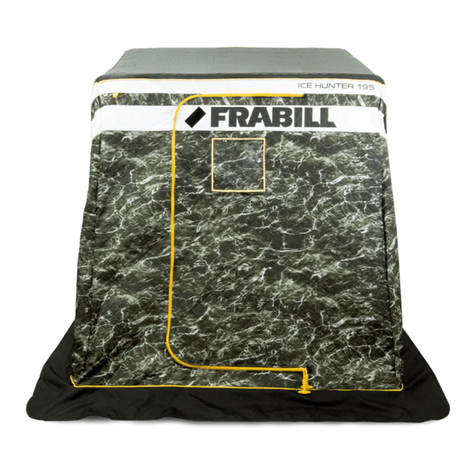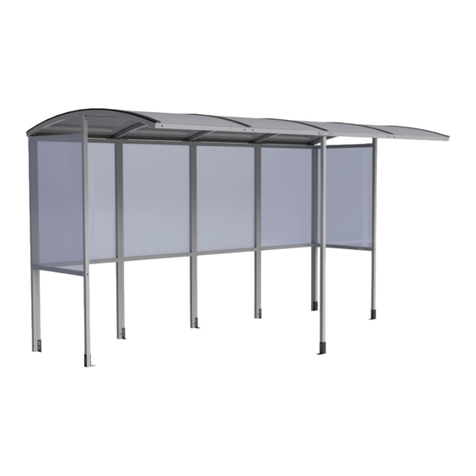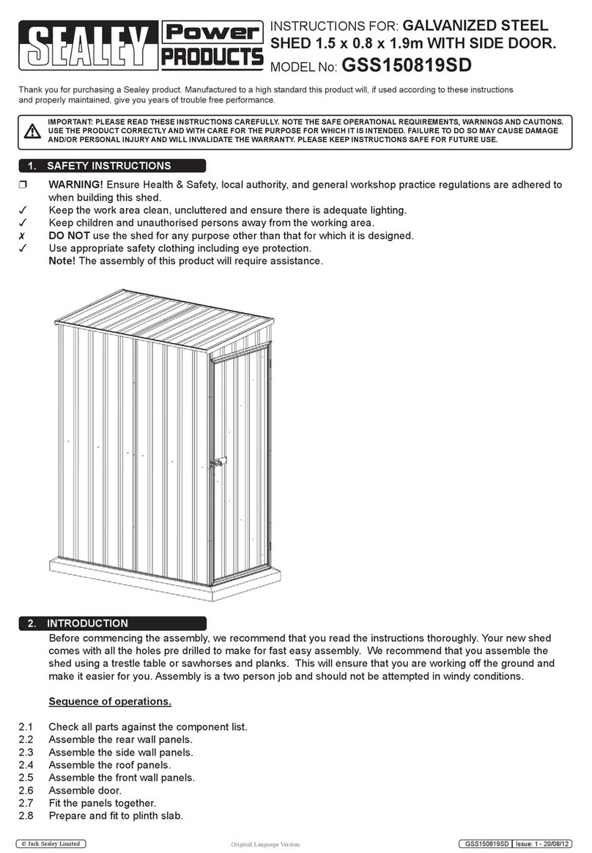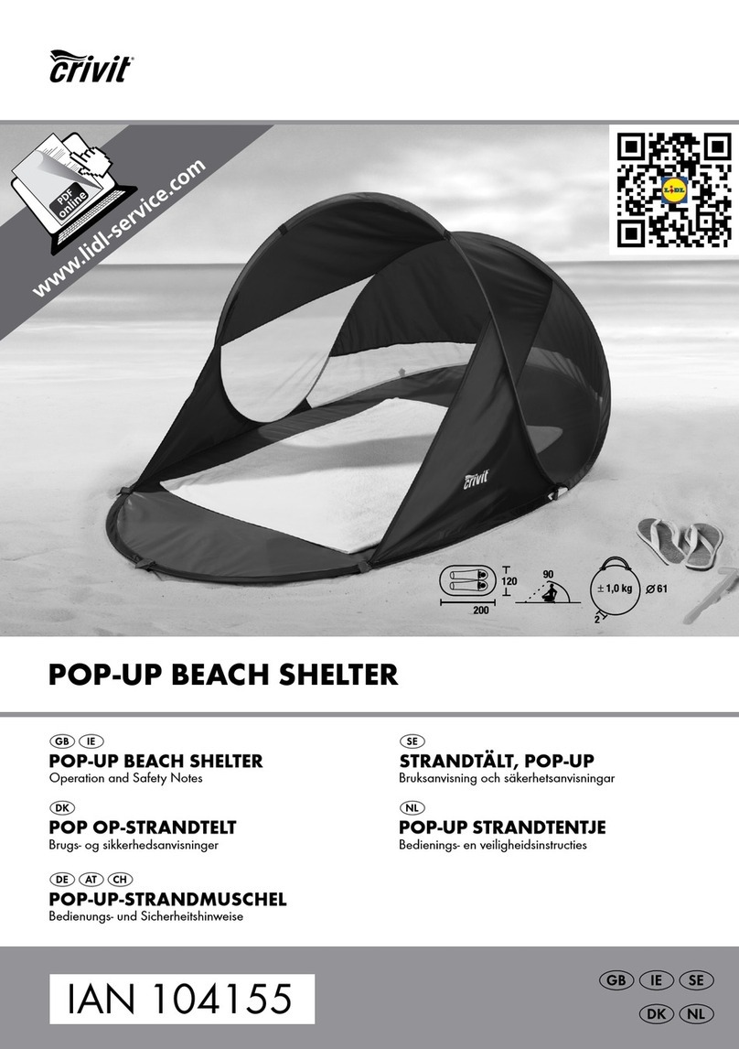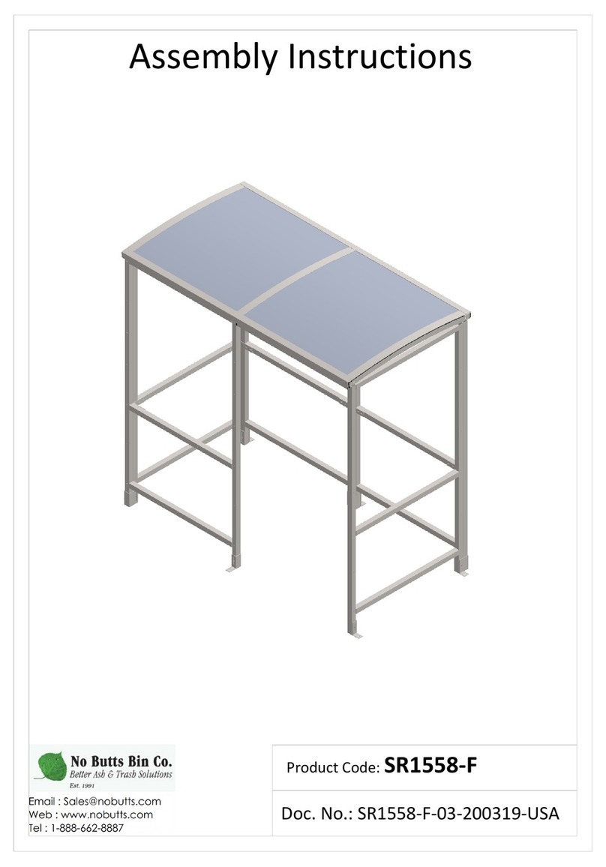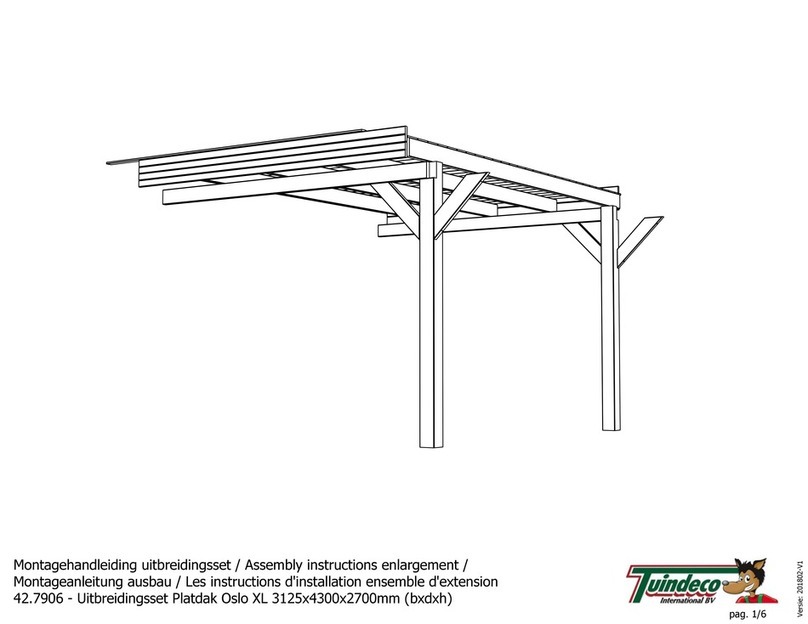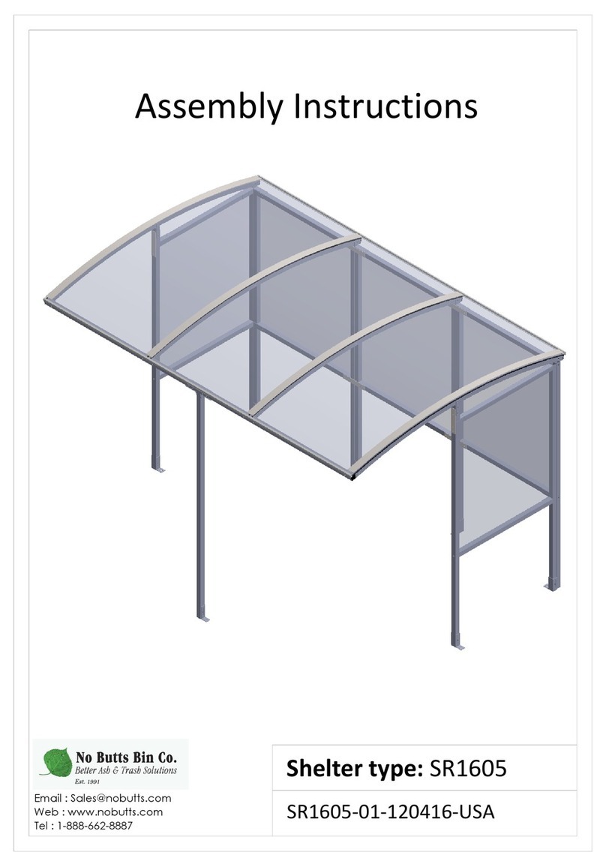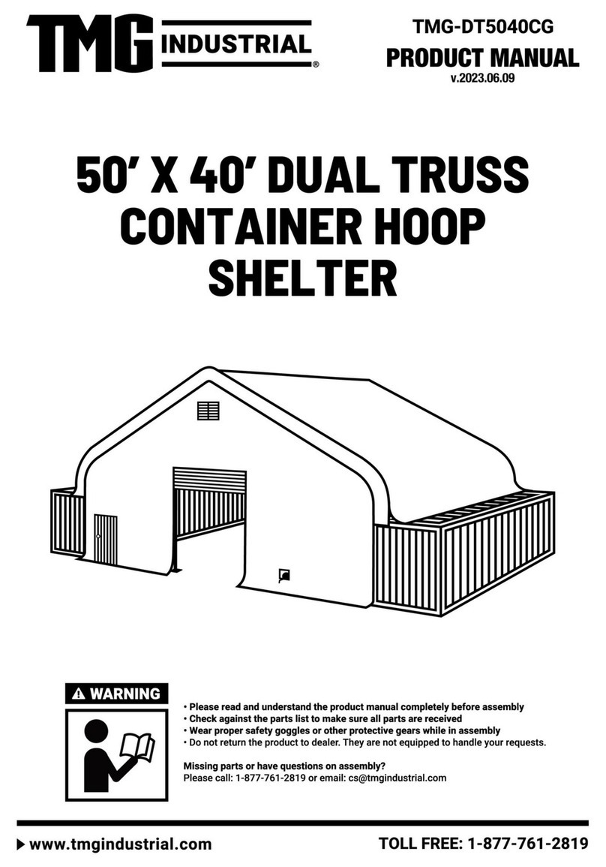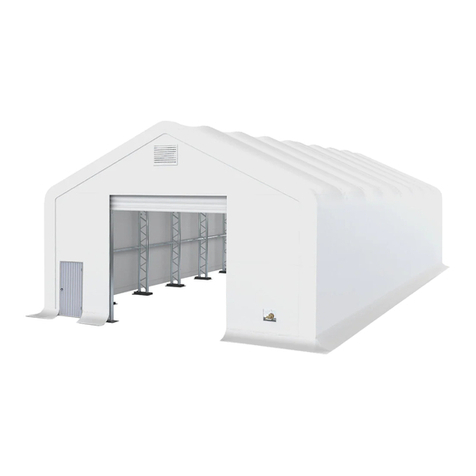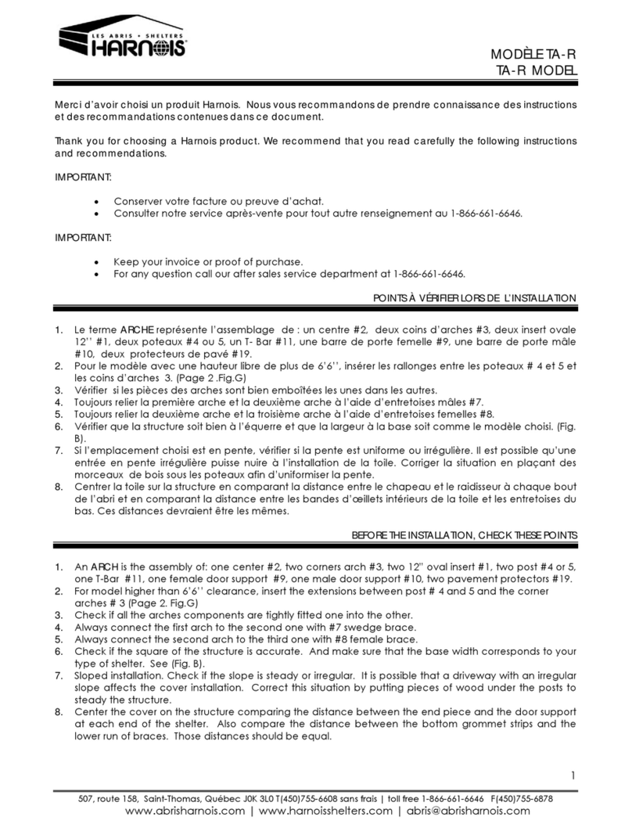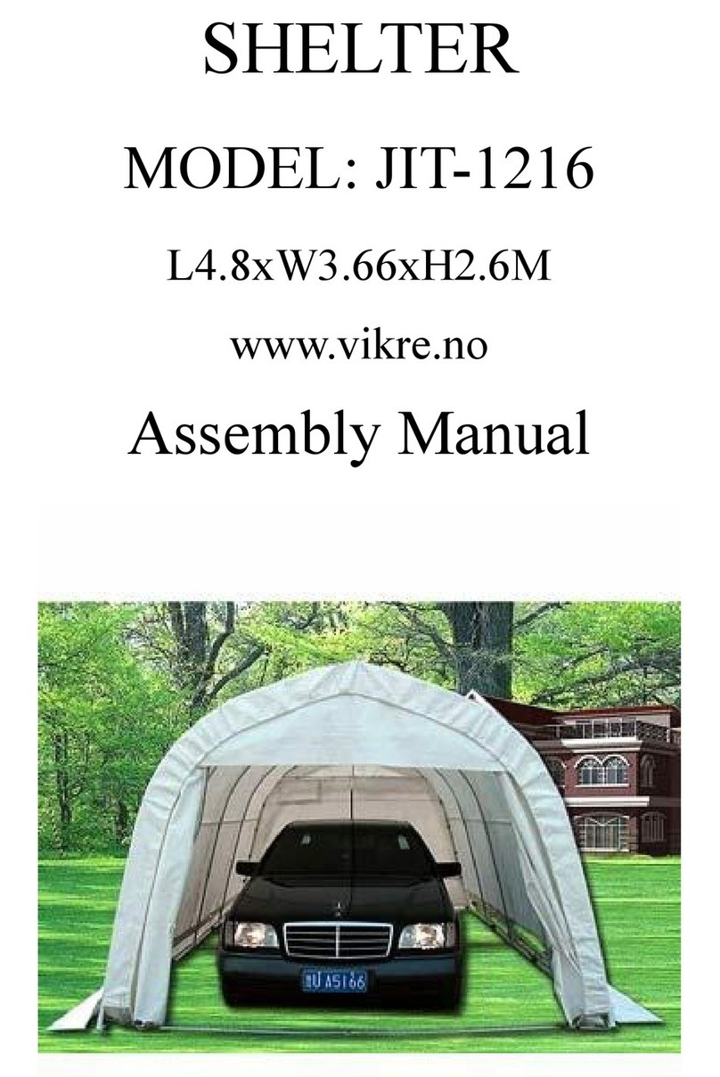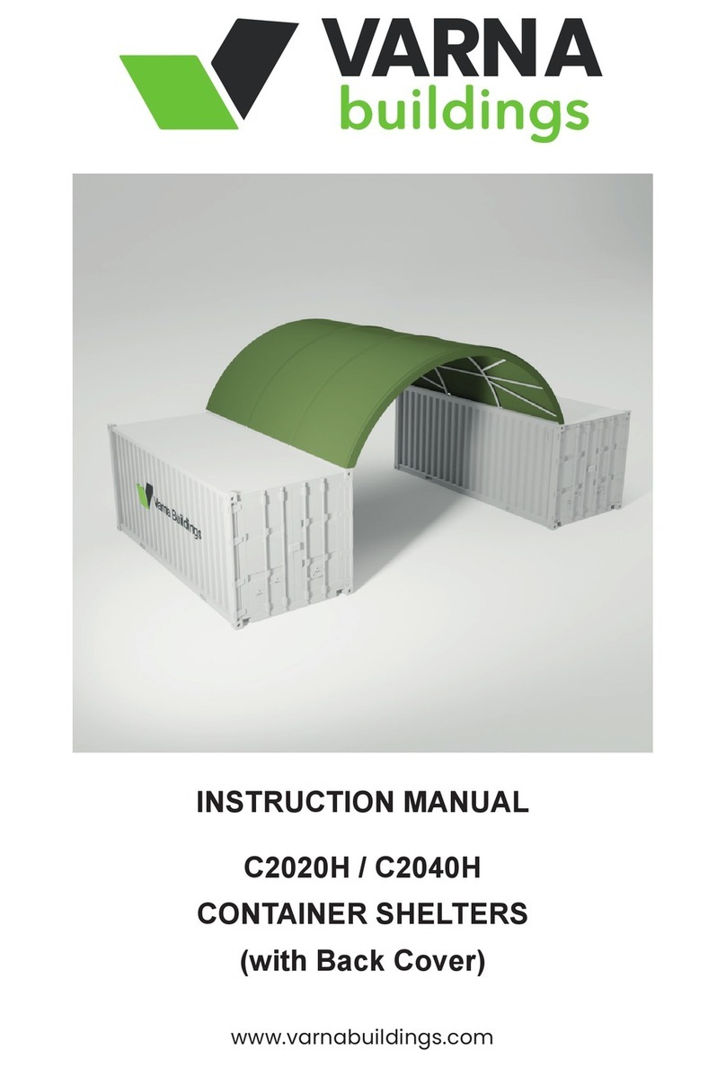
Introduction
Thank you for purchasing the ClearSpanTM Poly Shelter. We appreciate your patronage. We hope
you enjoy building and utilizing your shelter. Please read this entire instruction manual before
starting to assemble your shelter. If you require assistance during the construction process you may
call us at 1-800-245-9881.
A Word About Safety
Just as we want you to be pleased with your assembled shelter, we donʼt want you to get hurt in the
process of building it! Our suggestions include the following:
• Wear eye protection when drilling and power-screwing.
• Wear head protection when working with/under heavy parts including metal tubing.
• Wear gloves when handling metal tubing due to sharp or rough ends.
• Use a portable GFCI when working with corded power tools.
• Never erect a shelter directly under power lines.
• Be careful not to drive anchors into buried power cables.
• Do not climb on the shelter or its frame. It is not designed to support human weight.
• If the shelter is enclosed, provide proper and adequate ventilation.
• Do not store hazardous materials in the shelter without proper ventilation and precautions.
• If both ends are covered, provide proper ingress and egress to prevent entrapment.
• Do not occupy the shelter during very high winds, hurricanes, or tornadoes.
• If shelter is moved after construction, inspect shelter thoroughly before reuse.
• Use common sense at all times.
Suggested Tools
Before you start to build your shelter you should assemble the following tools:
• Tape Measure
• Fine Point Marker
• Screwdriver or Electric Drill/Driver (cordless preferred)
• Hacksaw
• Adjustable Wrench or Socket Set
• Step ladder tall enough to safely work at the height of your shelter
Page 2
