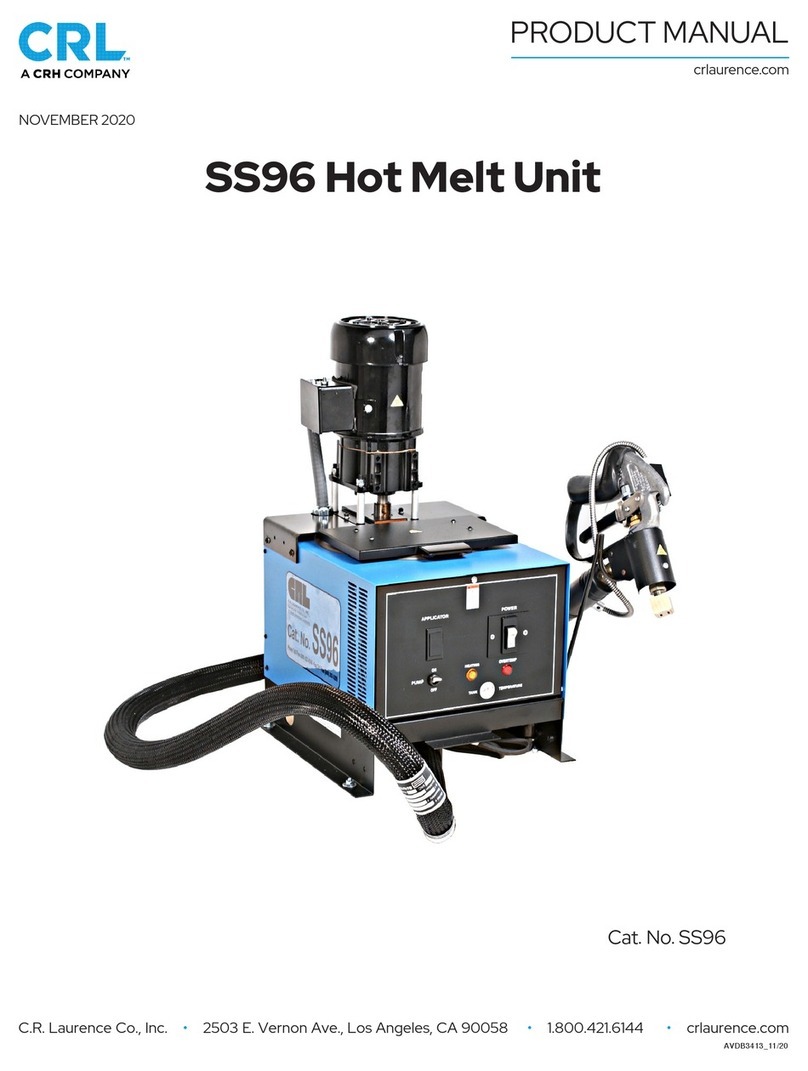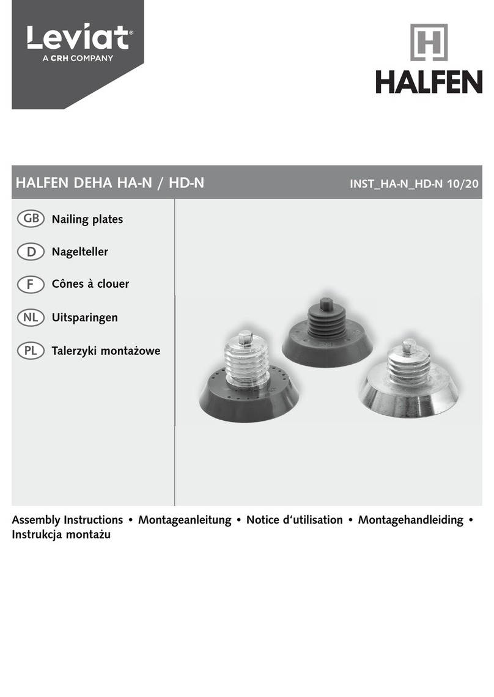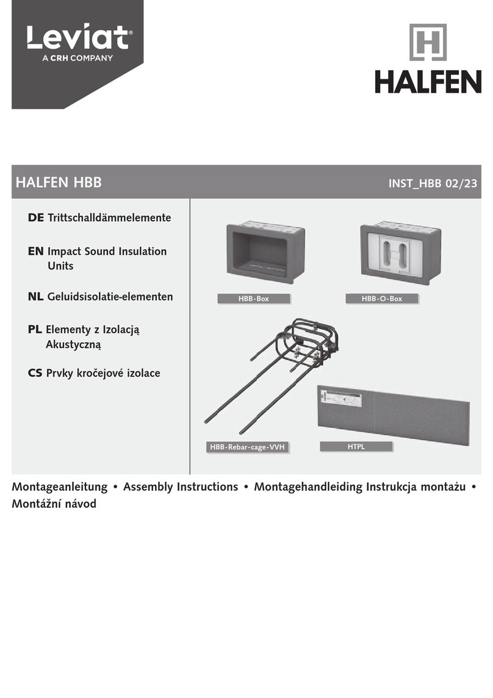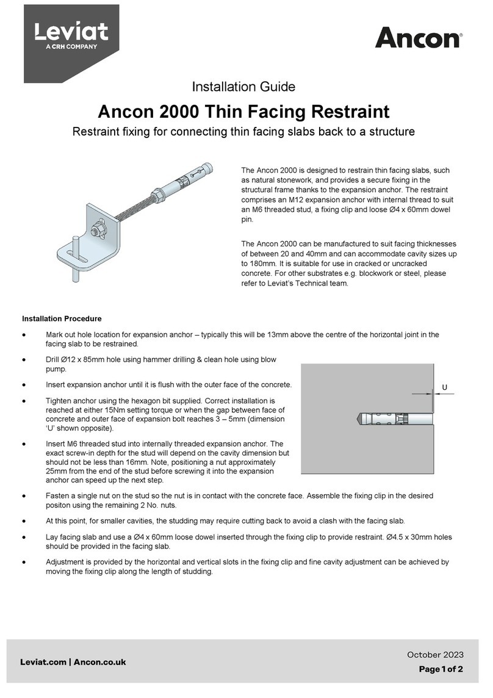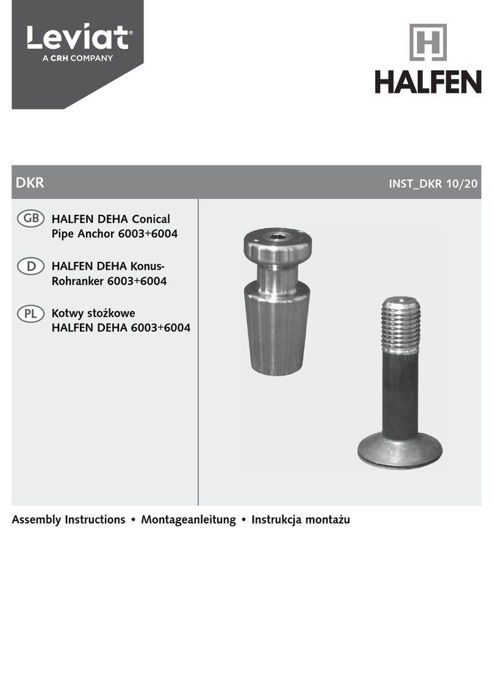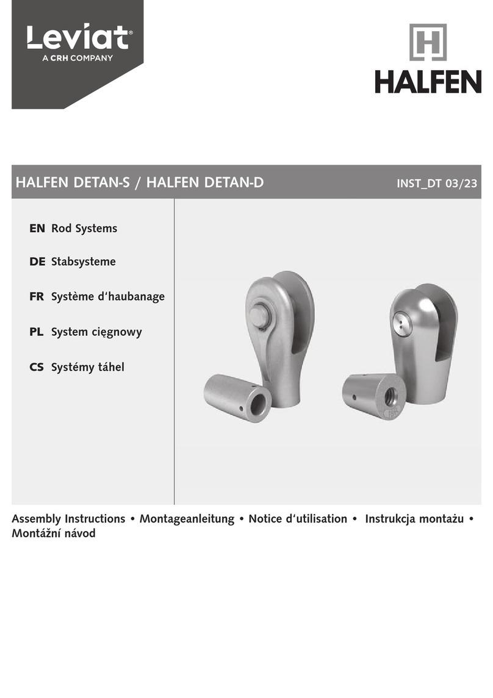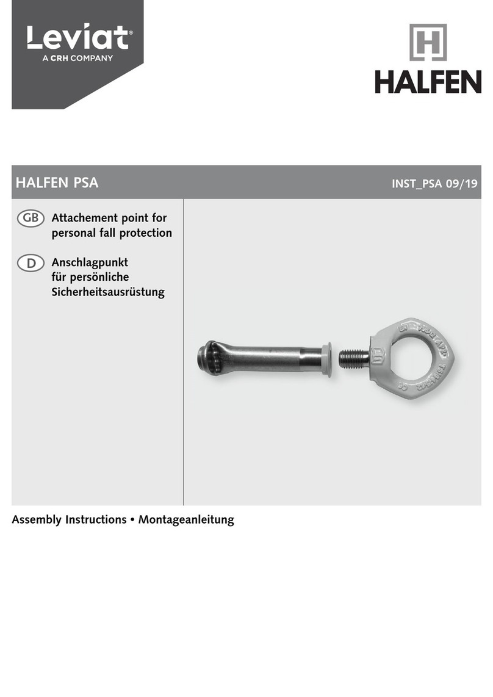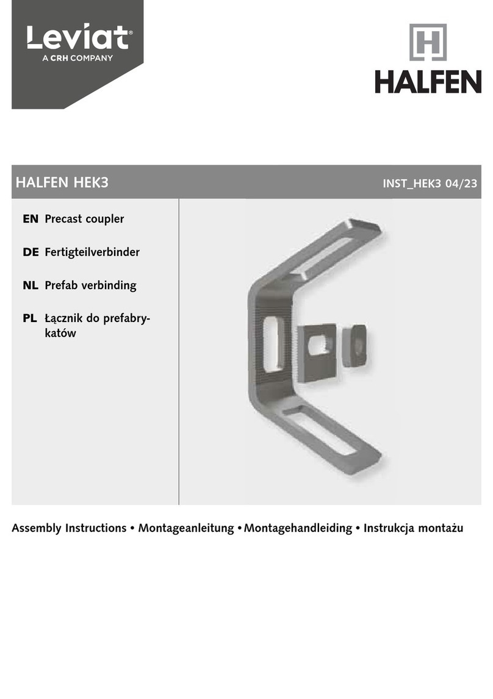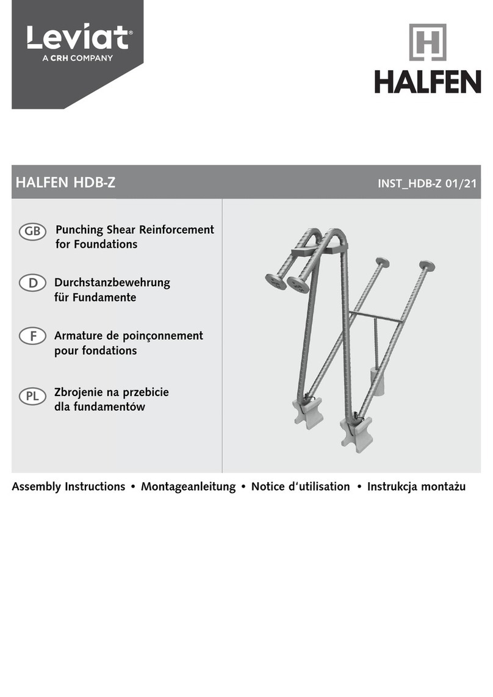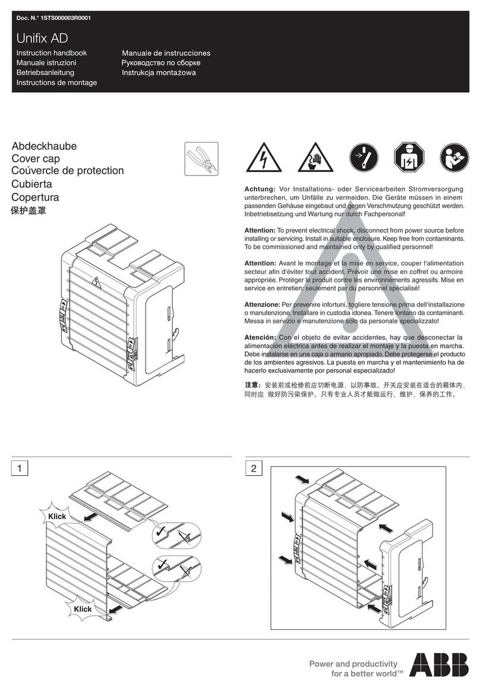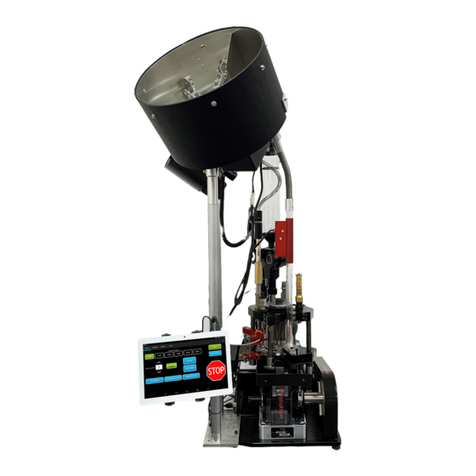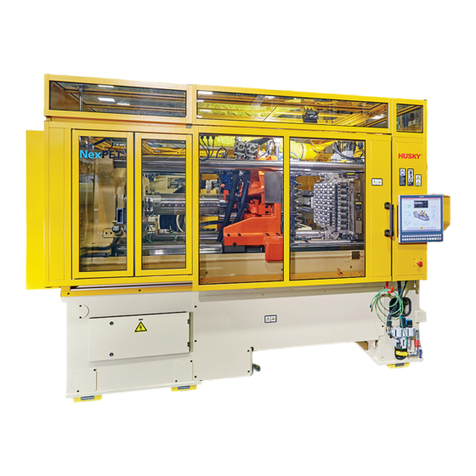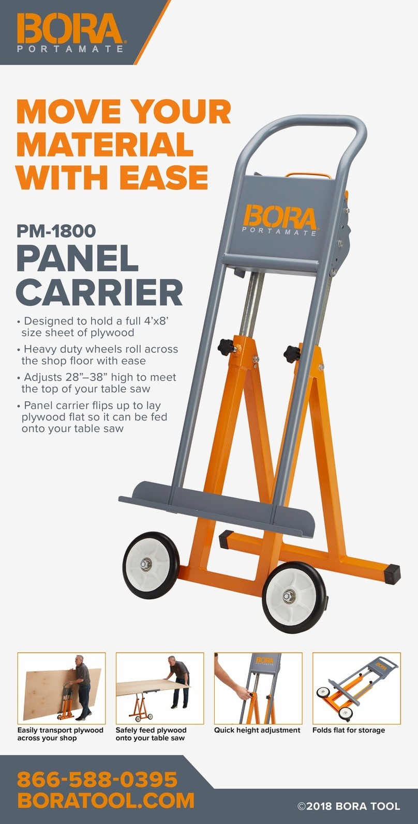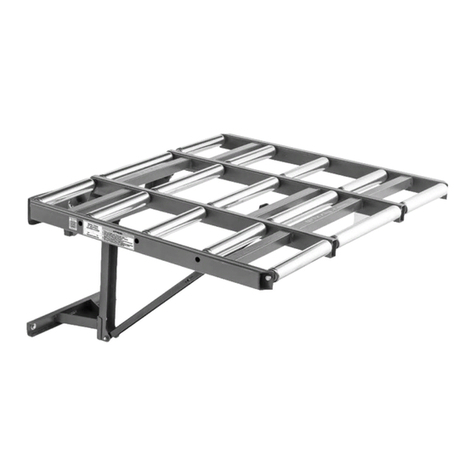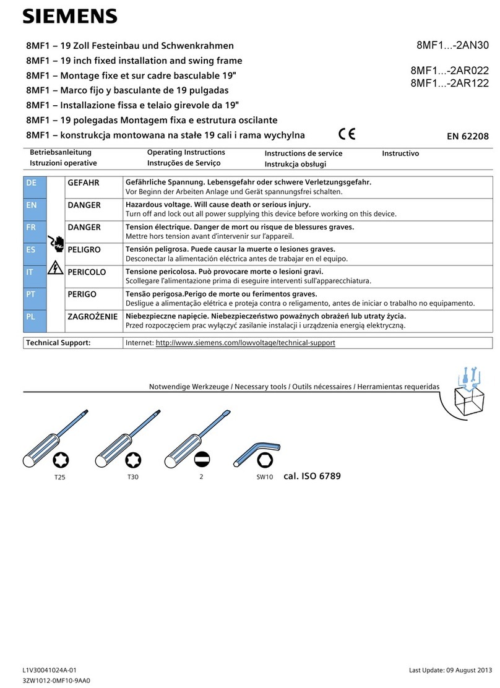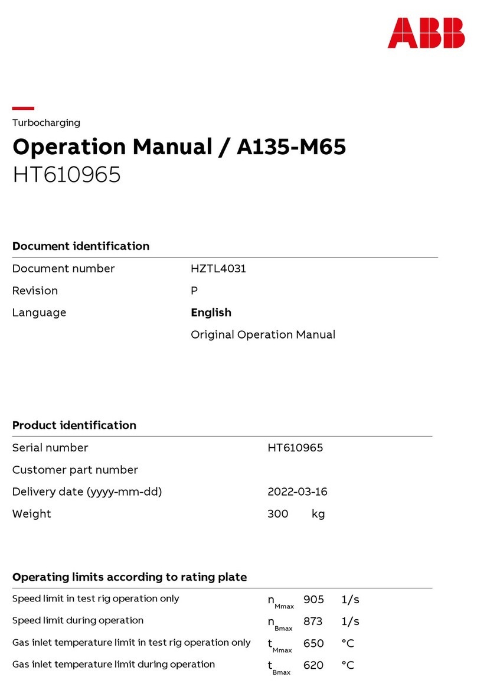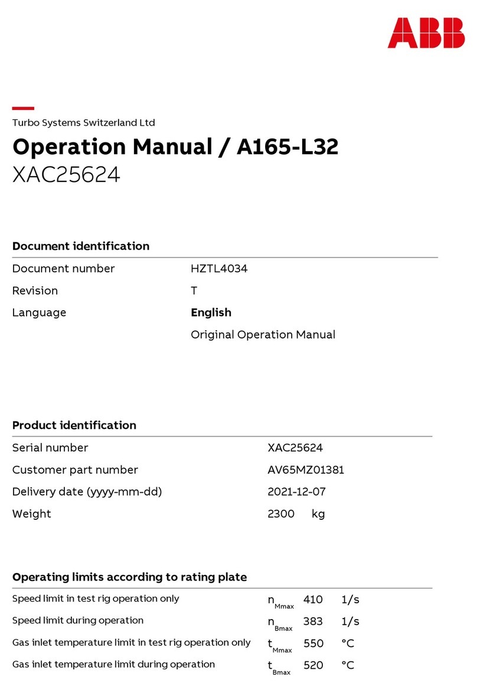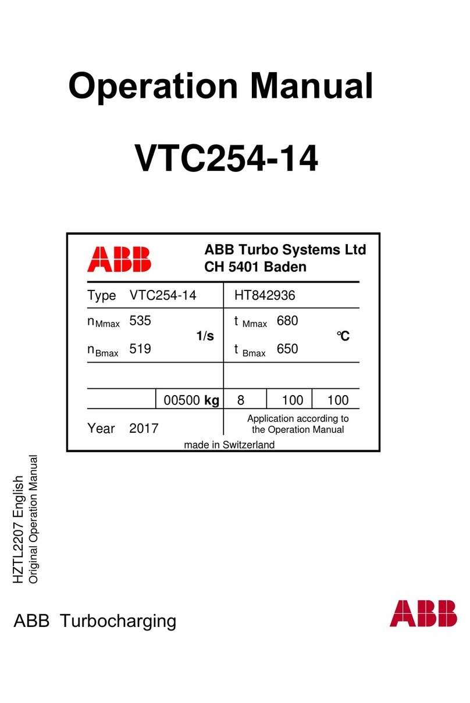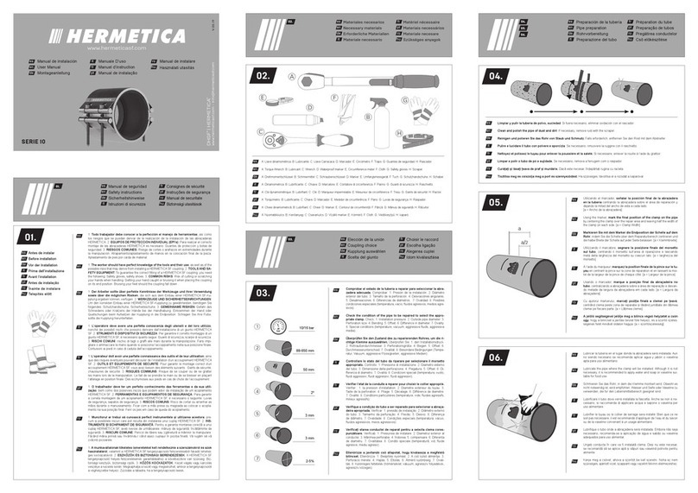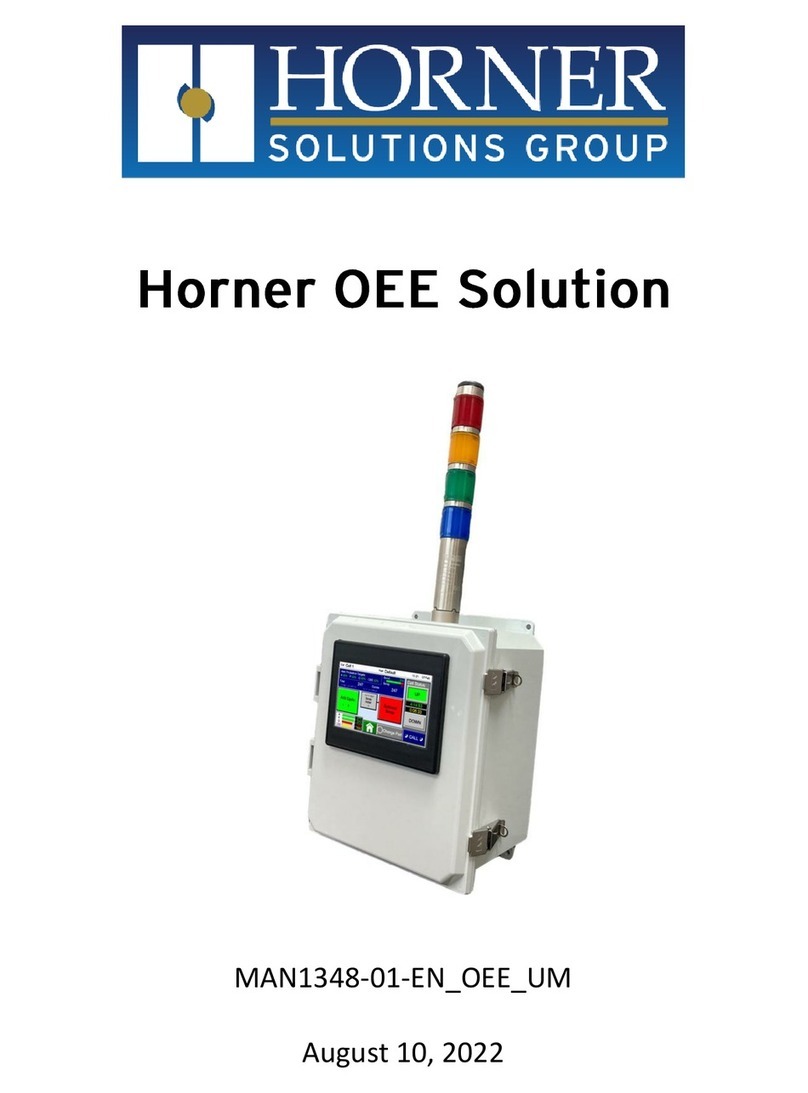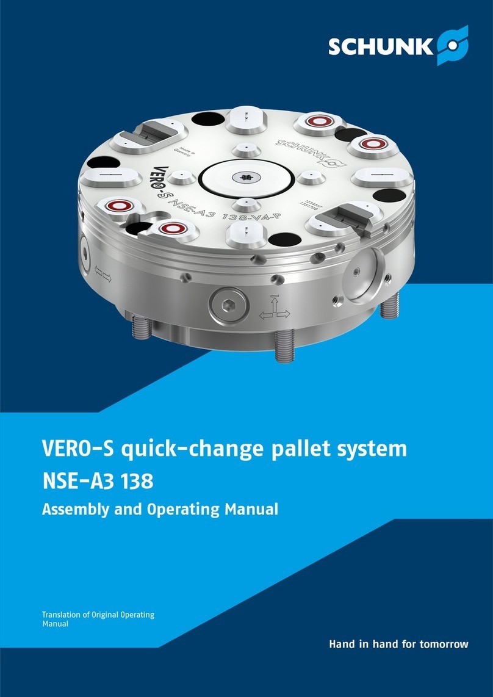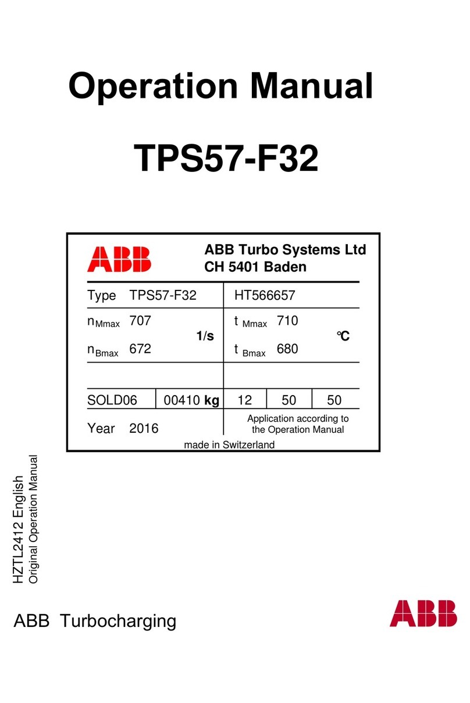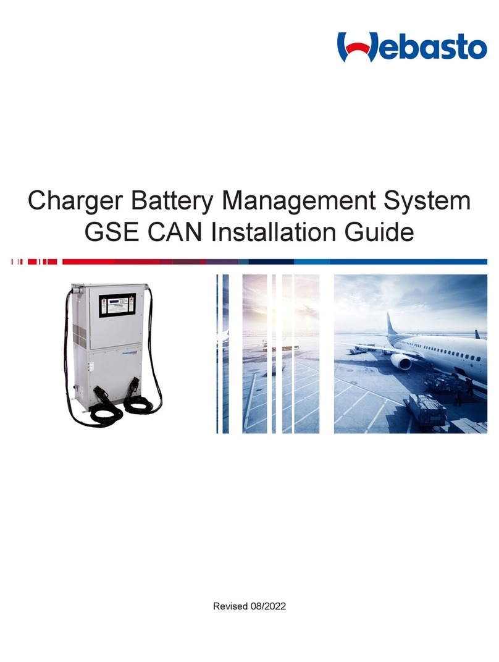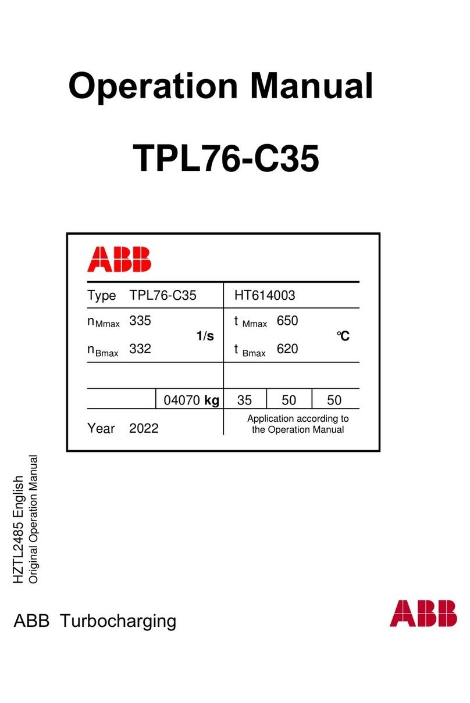
HAB
Ankerbolzen HCC
Stützenschuh Montagesschema
HCC
HAB
Einbau der Ankerbolzen HAB auf der Baustelle
2An den Ankerbolzen die unteren Muttern und Unterlegscheiben auf Sollhöhe
vormontieren . Die erforderliche Fugenhöhe a ist in der Typenprüfung der
Stützenschuhe festgelegt.
Bei schweren Stützen kann zur Erleichterung des späteren vertikalen Justie-
rens der Stütze in Stützenmitte ein Stapel aus Unterlegplatten errichtet
werden, welcher das Stützengewicht während der Montage aufnimmt.
Durch Aufsetzen der Montagekappen Typ HCC MKA werden die Gewinde
der Ankerbolzen während des Einschwenkens der Fertigteilstütze geschützt.
Die Fertigteilstütze wird am Kran hängend über die Ankerbolzen geführt und
abgesenkt.
4Die Fuge zwischen Stütze und Fundament und die seitlichen Öffnungen der
Stützenschuhe sind gemäß Typenprüfbericht des Stützenschuhes HCC mit
einem geeigneten fließfähigen, hochfesten und schwindarmen Vergussmörtel
nach Angabe des Mörtelherstellers zu verfüllen. Der Verguss kann seitlich
oder über ein im Stützenquerschnitt eingelegtes Vergussrohr erfolgen. Dabei
ist ein stützenbündiger und vollflächiger Verguss der Hohlräume zu gewährleisten.
3Die oberen Unterlegscheiben und Muttern der Ankerbolzen werden handfest
aufgedreht.
Bei kleinen, leichten Stützen: Ein Stapel aus Stahlplatten ist nicht angeordnet,
das Gewicht der Stütze lastet auf den unteren Muttern. Durch Drehen der
unteren Muttern kann die Stütze in beiden Achsrichtungen vertikal ausgerichtet
werden.
Bei großen, schweren Stützen: Das Eigengewicht der Stütze lastet auf dem
Stapel Unterlegplatten in Stützenmitte, die unteren Muttern sind 5mm tiefer
vormontiert und unbelastet. Durch Drehen der oberen Muttern wird die Stütze
in beide Achsrichtungen vertikal ausgerichtet.
Obere und untere Muttern werden festgezogen. Die Abmessungen der Ausspa-
rungen erlauben die Verwendung von Schlagringschlüsseln nach DIN 7444.
1
Die Ankerbolzen HAB werden vormontiert im Set mit je 2 Sechskantmuttern
Die Ankerbolzen HAB werden vormontiert im Set mit je 2 Sechskantmuttern
und Sonderunterlegscheiben geliefert.
und Sonderunterlegscheiben geliefert.
Für den Einbau in den Beton empfiehlt sich die Verwendung eines wiederver-
Für den Einbau in den Beton empfiehlt sich die Verwendung eines wiederver-
wendbaren Montagerahmens, um die erforderlichen Einbautoleranzen (siehe
wendbaren Montagerahmens, um die erforderlichen Einbautoleranzen (siehe
Typenprüfbericht des Stützenschuhes LfB BW Nr. 03/30) einzuhalten.
Typenprüfbericht des Stützenschuhes LfB BW Nr. 03/30) einzuhalten.
Die Bolzen werden mit dem Montagerahmen verschraubt.
Die Bolzen werden mit dem Montagerahmen verschraubt.
Für die Anordnung der Bolzen und eventueller Rückhängebewehrung sind die
Für die Anordnung der Bolzen und eventueller Rückhängebewehrung sind die
Angaben des Tragwerksplaners und die Bewehrungspläne maßgebend. Die
Angaben des Tragwerksplaners und die Bewehrungspläne maßgebend. Die
Anforderungen der Ankerbolzen-Zulassung (Z-21.5-1758 bzw. Z-21.5-1761)
Anforderungen der Ankerbolzen-Zulassung (Z-21.5-1758 bzw. Z-21.5-1761)
sind zu beachten.
Die Bolzen sind bauseits achs- und höhenrichtig einzumessen. Während des
Die Bolzen sind bauseits achs- und höhenrichtig einzumessen. Während des
Betonierens muss das Gewinde des Ankerbolzens vor Verschmutzungen
Betonierens muss das Gewinde des Ankerbolzens vor Verschmutzungen
geschützt werden.
Typenprüf-
bericht Nr.
03.30
HALFEN
Z-21.5-1758
DIBt
HALFEN
Z-21.5-1761
DIBt
HALFEN
Stützenschuh HCC
typengeprüft, LfB
Baden-Württemberg
Ankerbolzen HAB-MH
bauaufs. zugelassen-
DIBt Berlin
Ankerbolzen HAB-H
bauaufs. zugelas-
sen DIBt Berlin
Montage der Fertigteilstütze auf der Baustelle
P1
P2
P3
P4
HCC Montagerahmen
1
2
a
a = Fugenhöhe gemäß
Typenprüfung
4
3
4© 2020 HALFEN · INST_HCC/HAB 01/17 · www.halfen.com
HALFEN HCC/HAB Montageanleitung
Deutsch EnglishPolskiEspañol
