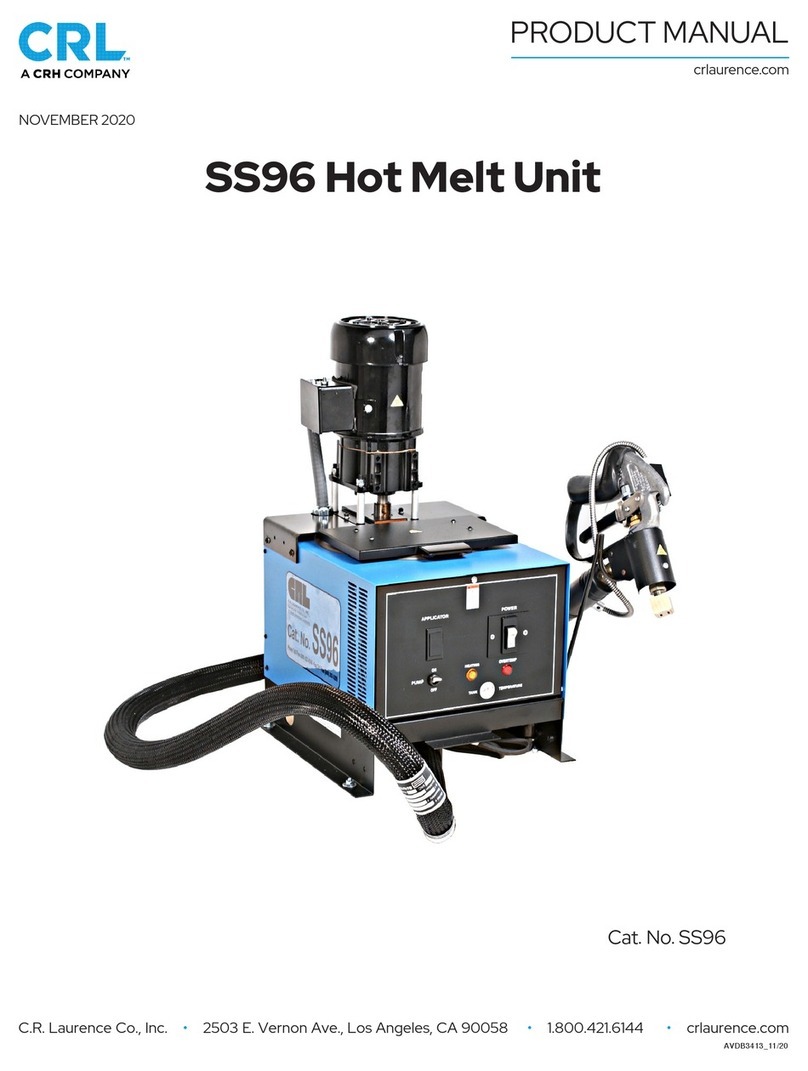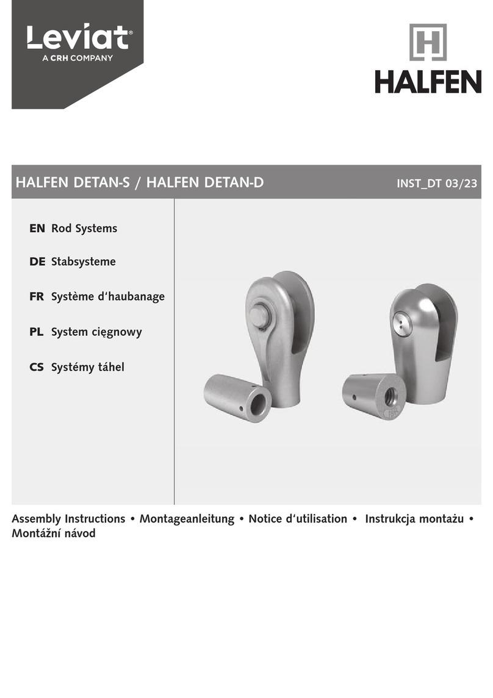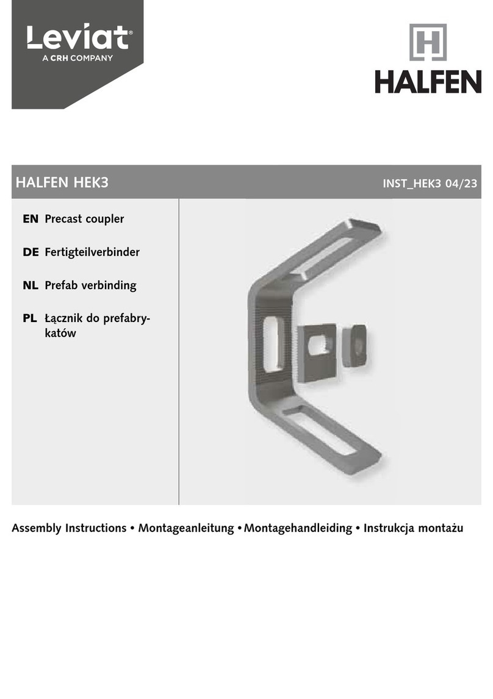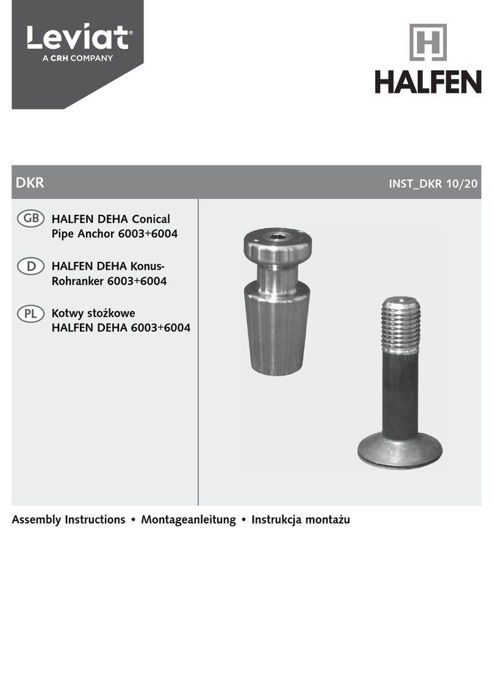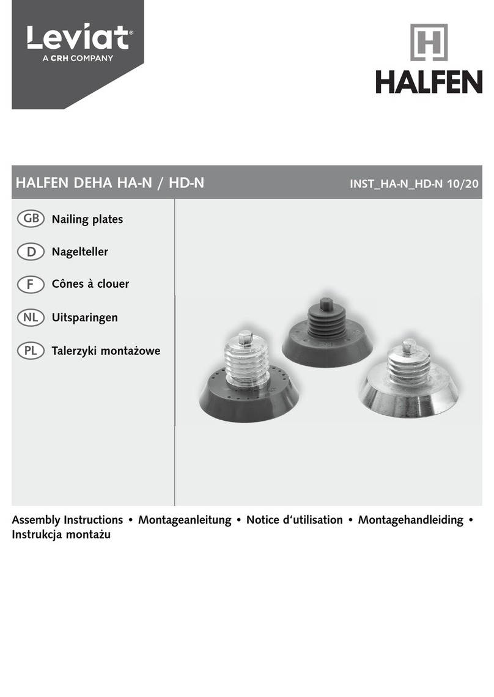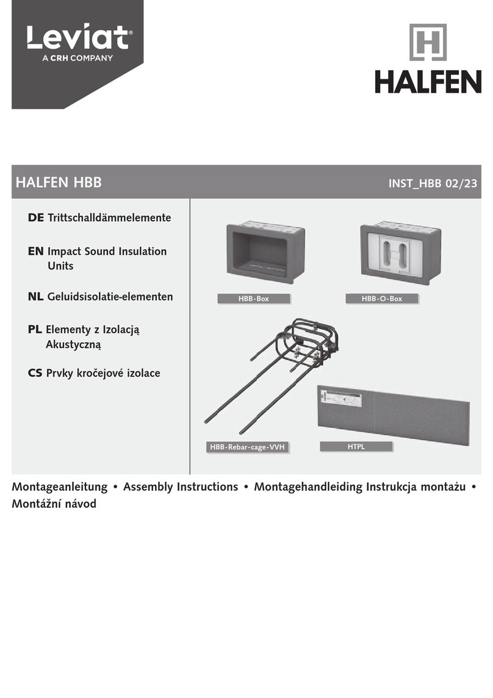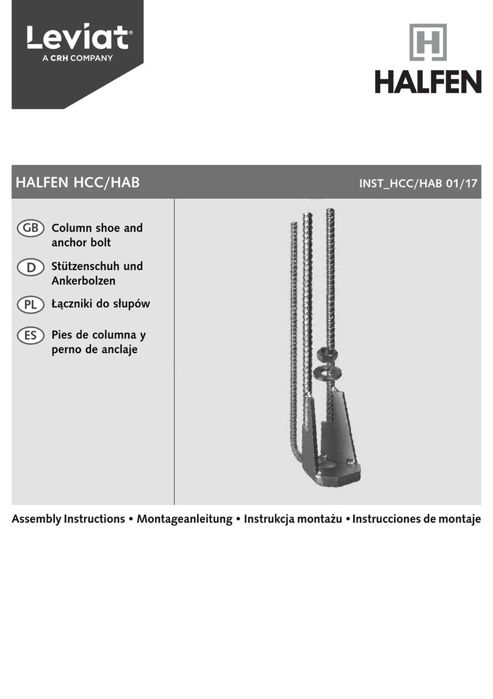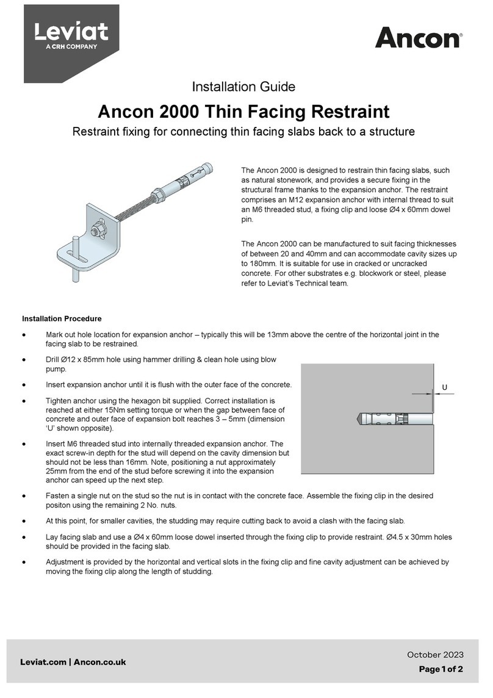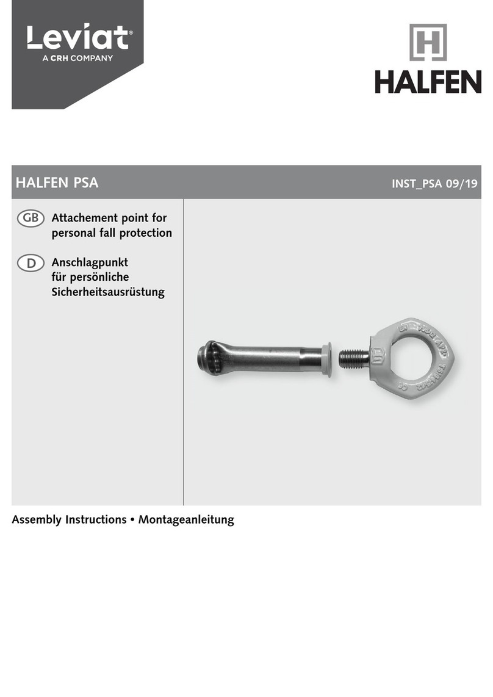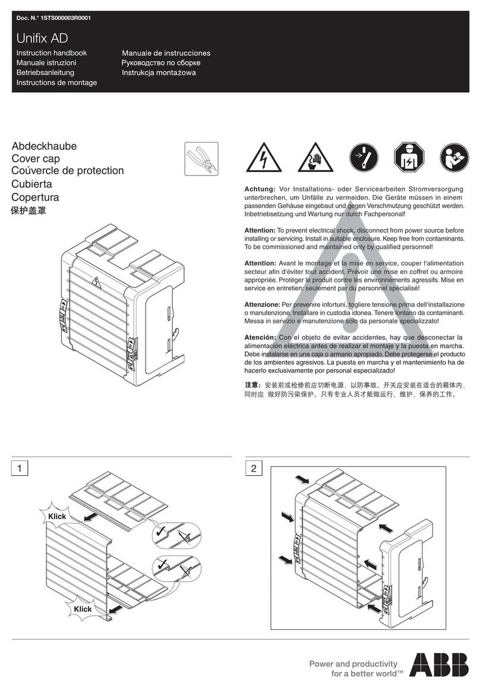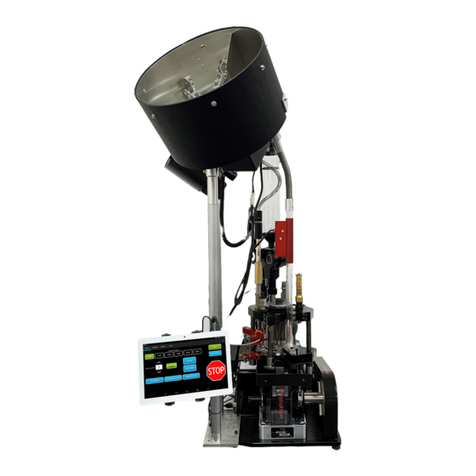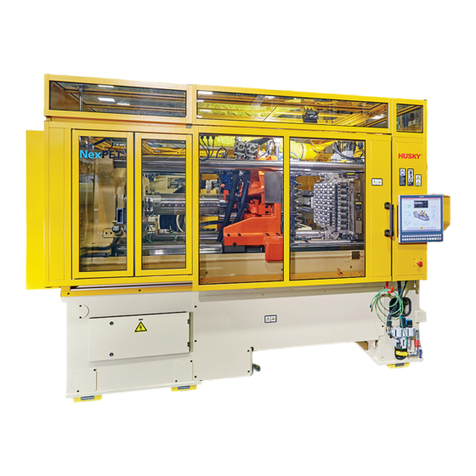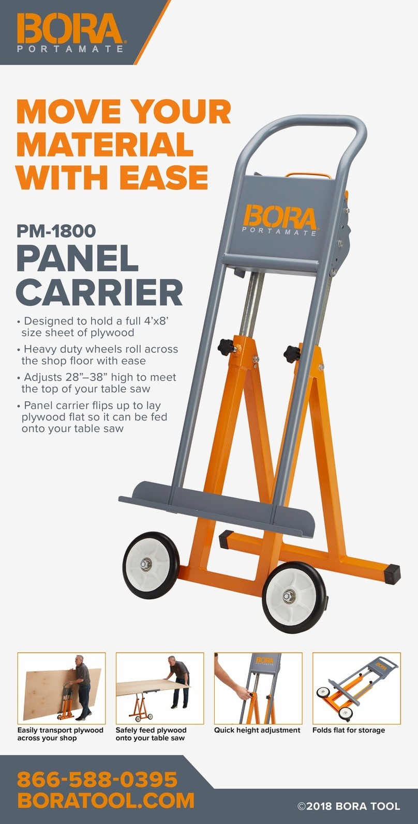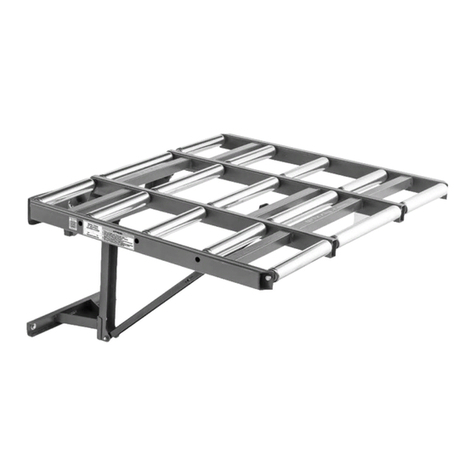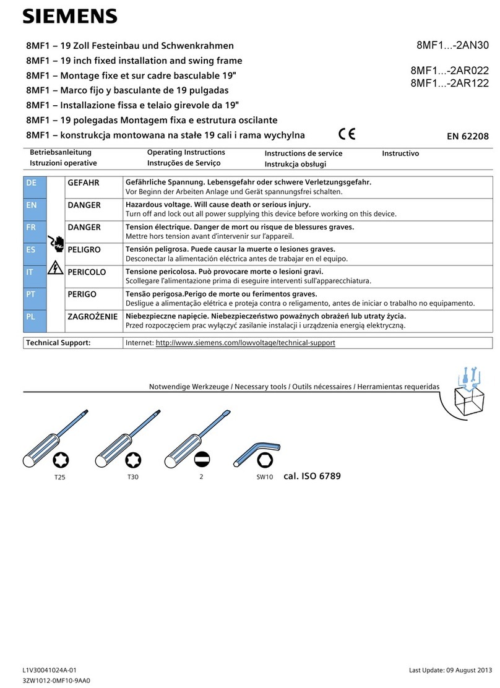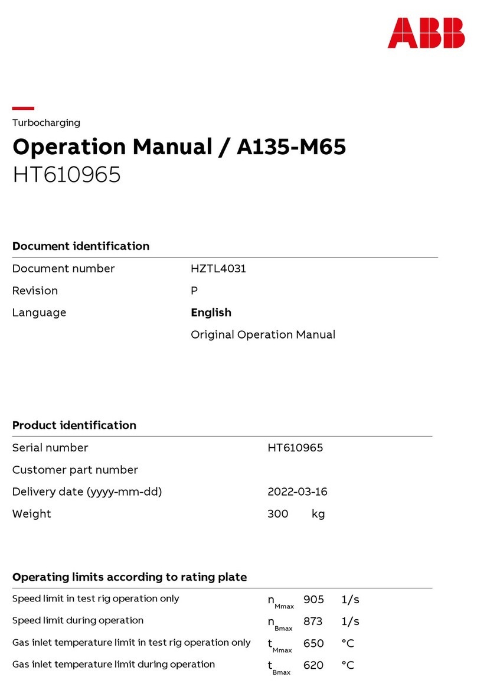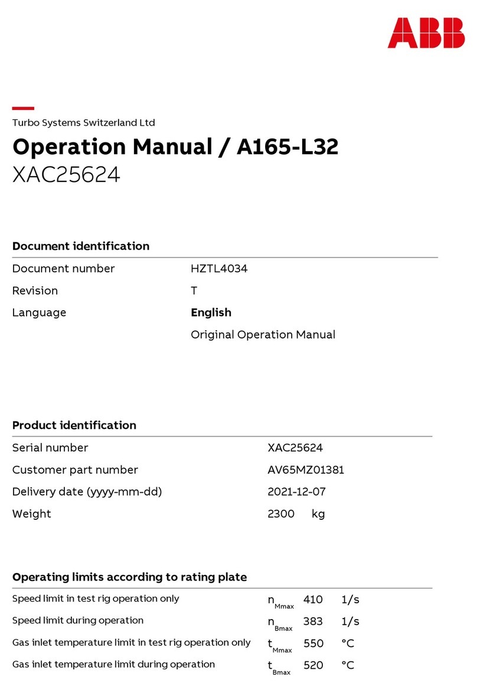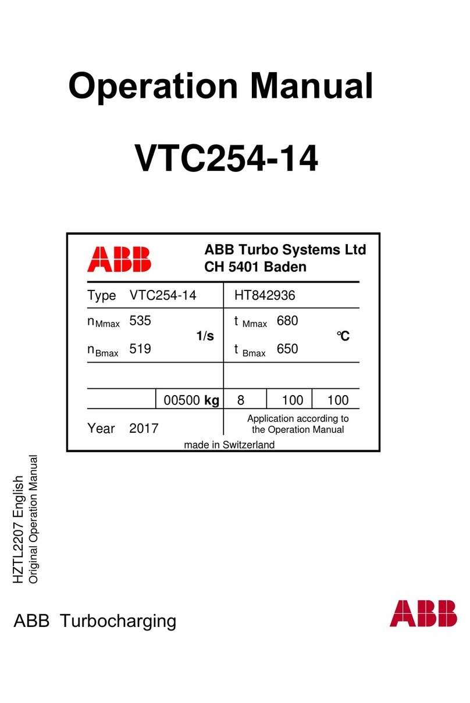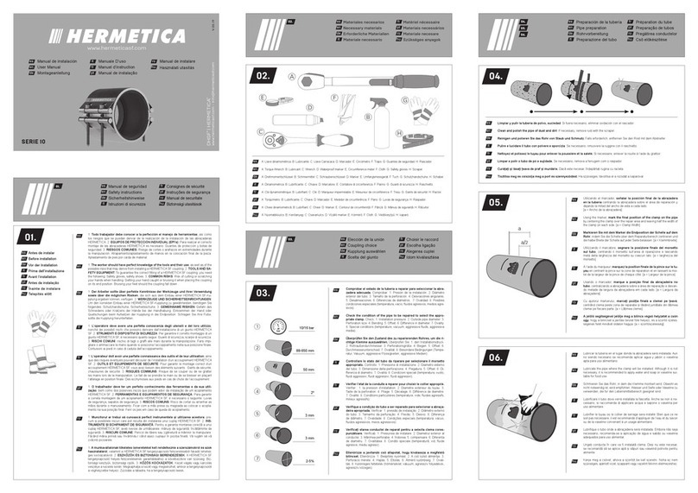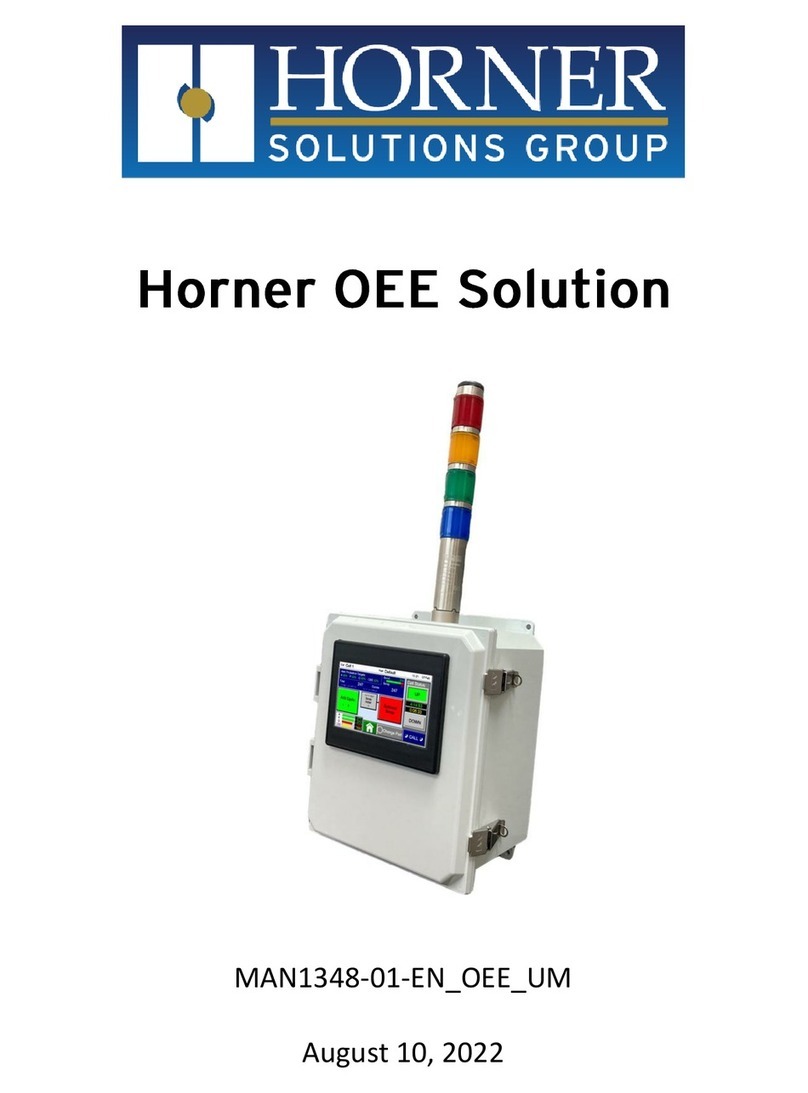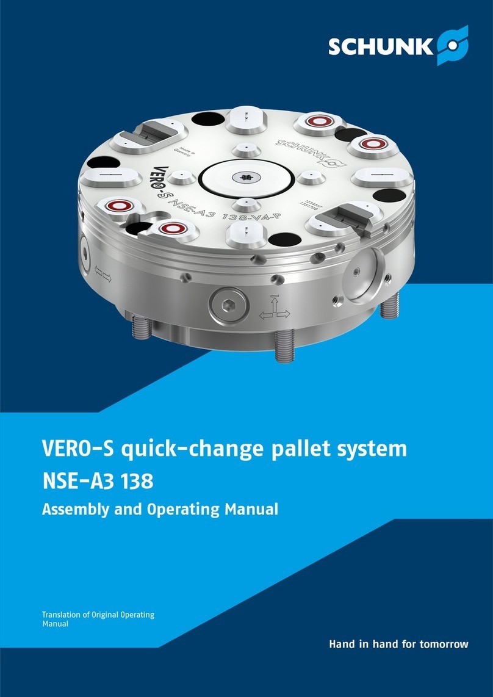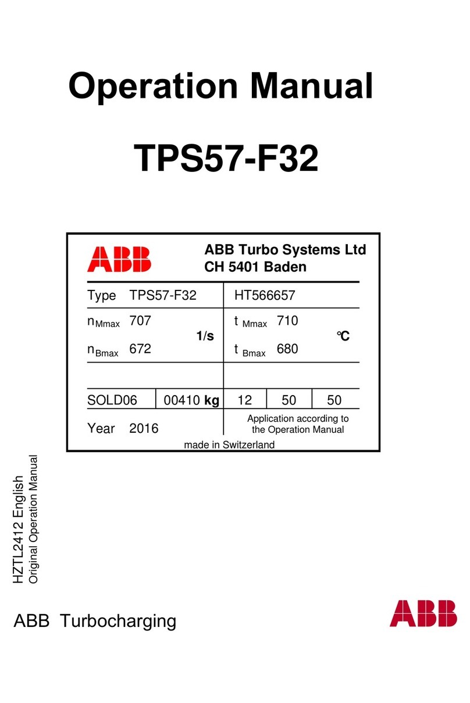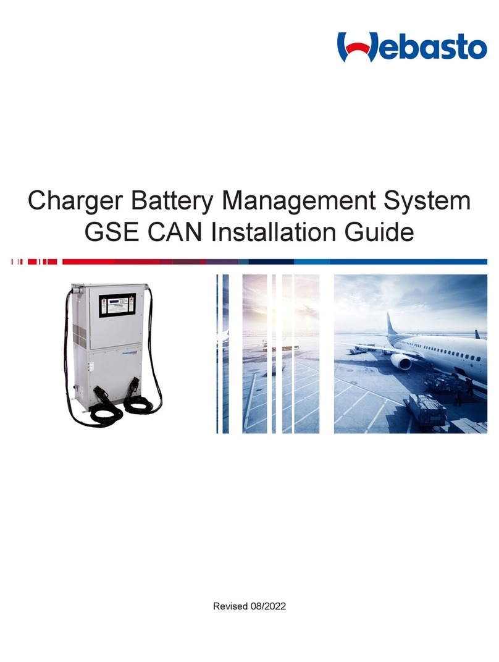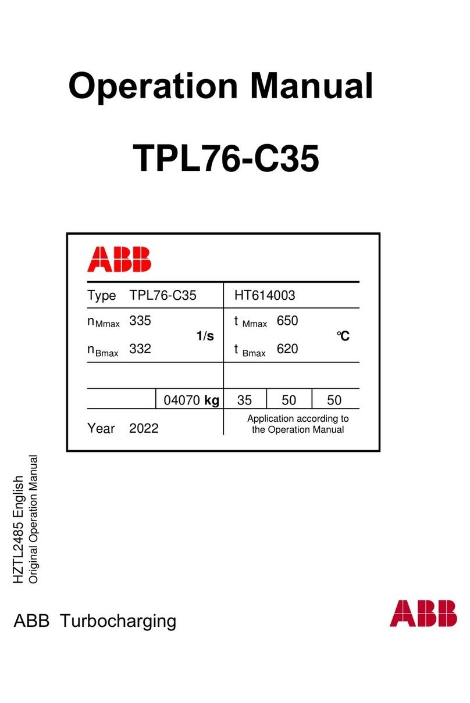
5
© 2021 · INST_HDB-Z 01/21 · www.halfen.com
HALFEN HDB-Z Assembly Instructions
Deutsch EnglishFrançaisPolski
Place the HDB-Z Elements onto the markings
(check the spacers are correctly placed),
if necessary rearrange the longitudinal
reinforcement. Make sure that the bottom
bends of the HDB-Z are level with the
lowermost reinforcement bars.
Note: it may be necessary to adjust the
spacing between the longitudinal
reinforcement bars when placing the HDB-Z
Elements. This must be agreed with the static
engineer. The postions of the elements and
the concrete cover are as specified in the
planning documents.
We recommend using the supplied concrete
spacers. We advise against using reinforcement
mesh in the punching shear zone.
Column
0.3d 0.5d
d
h Fundation
cnom,u
cnom,o
Refer to the reinforcement plan for the
installation position for each element.
When placing the first row of HDB-Z elements,
the leading edge of the head bolt must be aligned
with the mark position for the column edge.
The second row must be placed with a
spacing of 0.5×d. As a rough guidance, the
bent bar of the second elements can be pushed
against the T-bar before precise placement.
Order of installation
1. Attach the spacers to the HDB-Z Elements
2. Install the bottom reinforcement layer — do not wire-tie!
3. Place the cross-layer of the bottom reinforcement loosely onto the first layer!
4. Install the HDB-Z Elements according to the reinforcement plan and the installation instructions.
5. Wire-tie the HDB-Z Elements and the previously installed reinforcement layers.
Finally, the remaining main longitudinal reinforcement is installed (upper reinforcement layer).
As before, ensure enough spacings to allow for installing and concreting to avoid conflict with the main
longitudinal reinforcement, and to ensure the concrete is properly compacted.
Correct position of the HDB-Z Elements Incorrect — elements too high Incorrect — elements too low
Do not install the HDB-Z Elements
on top of the reinforcement bars.
The T-bar should always be
perpendicular, and the clamping
plate should always be horizontal.
Make sure the main reinforcement can be
passed over and across the lower bend of
the HDB-Z Element on-site.
