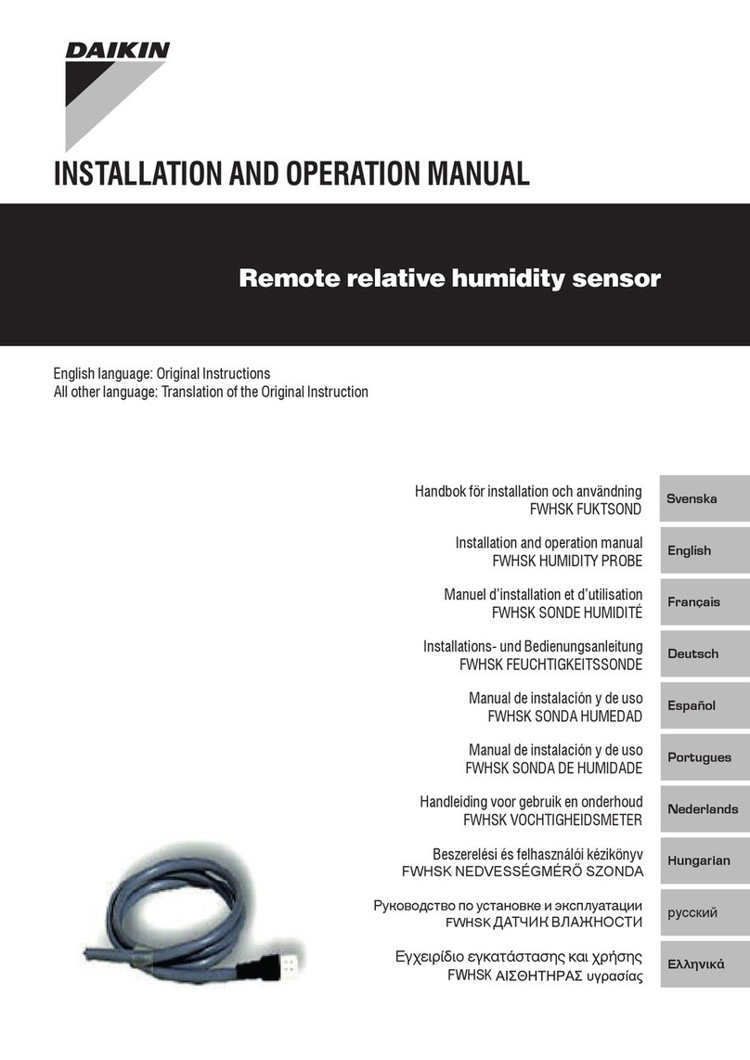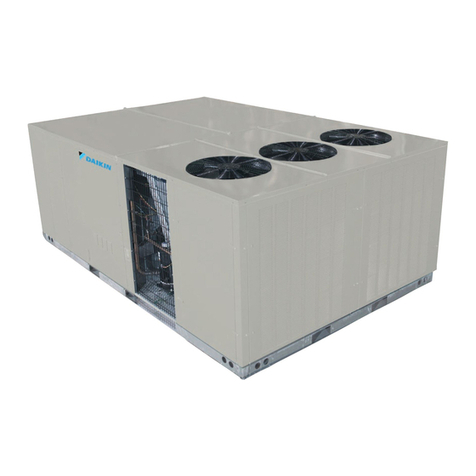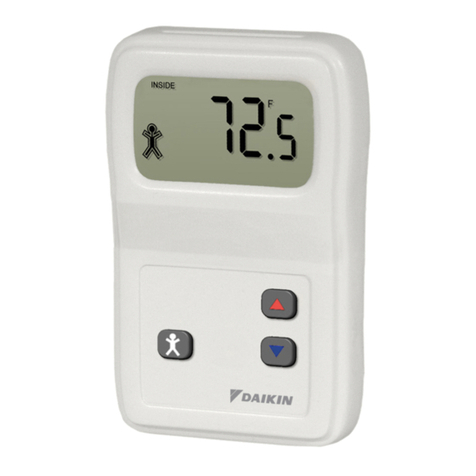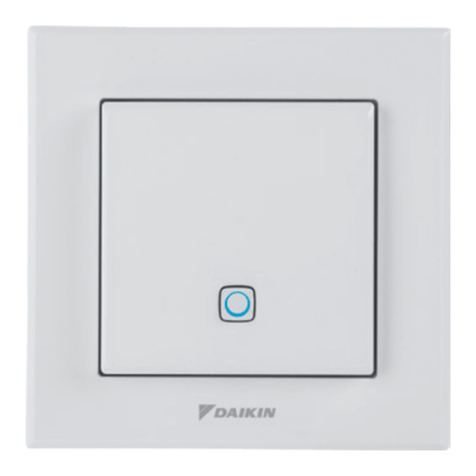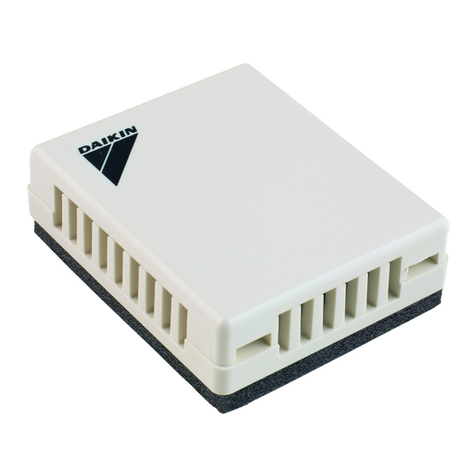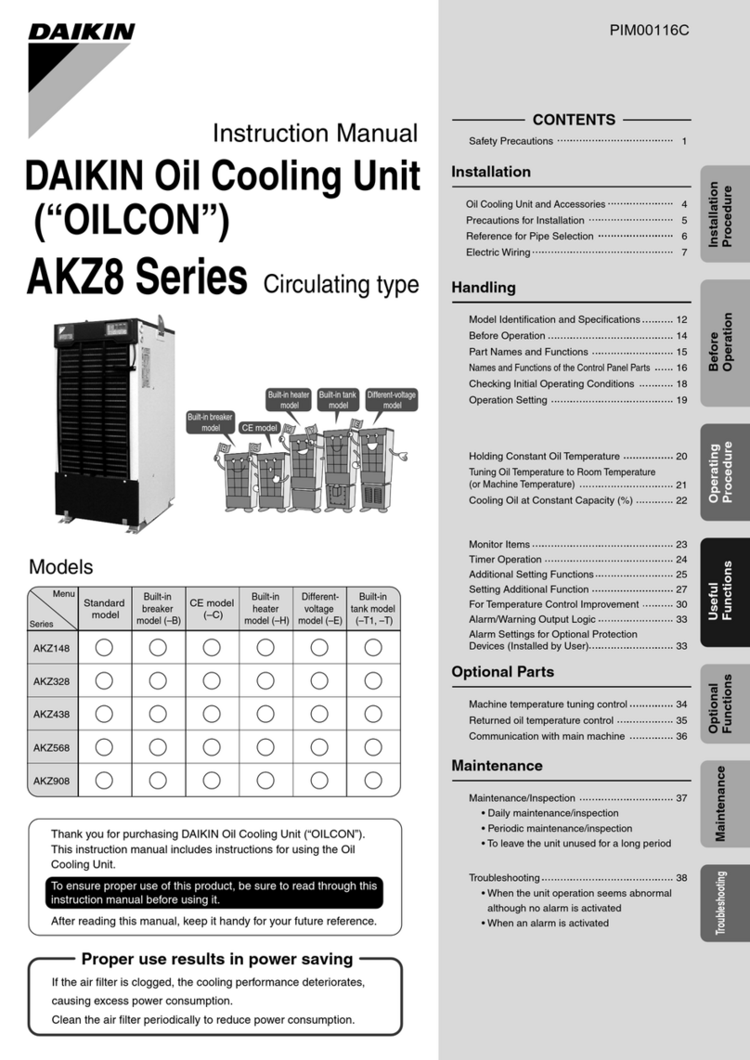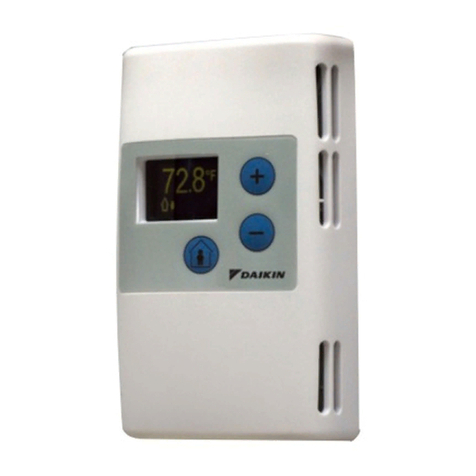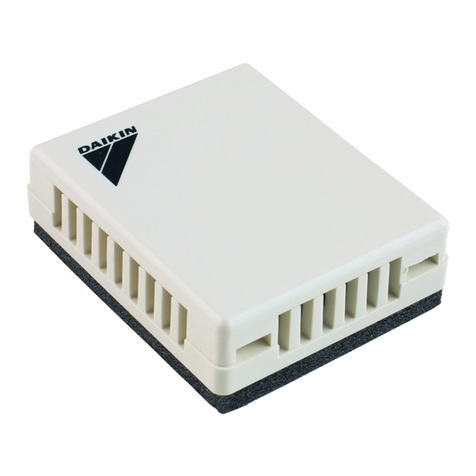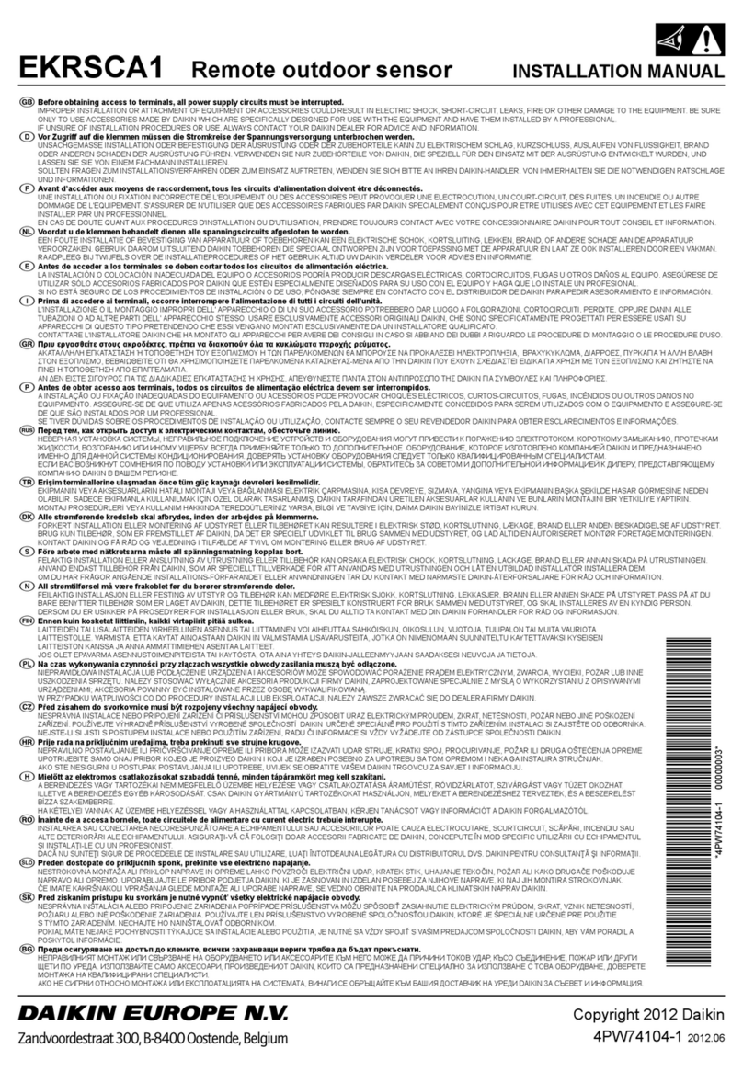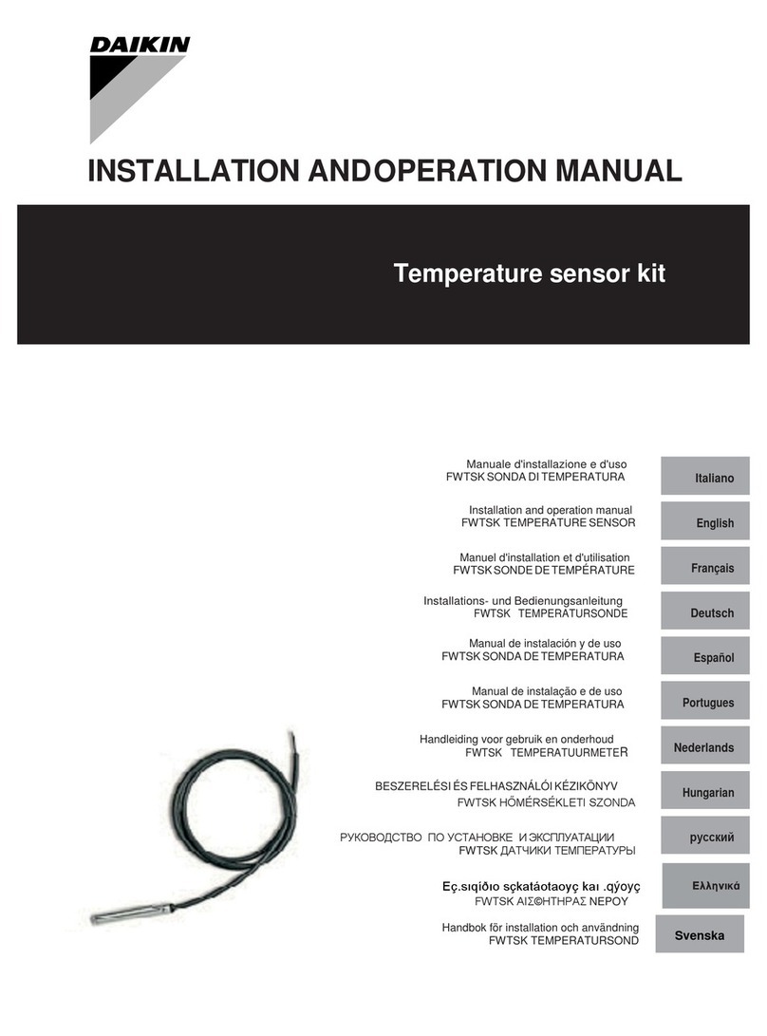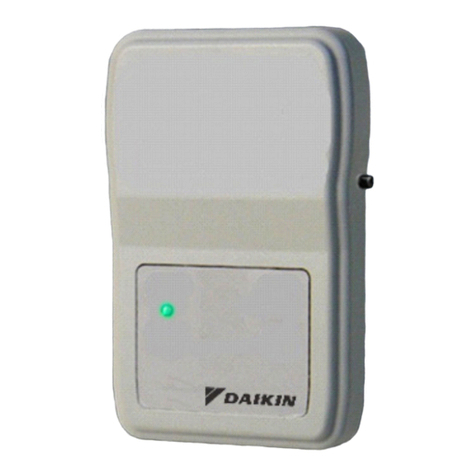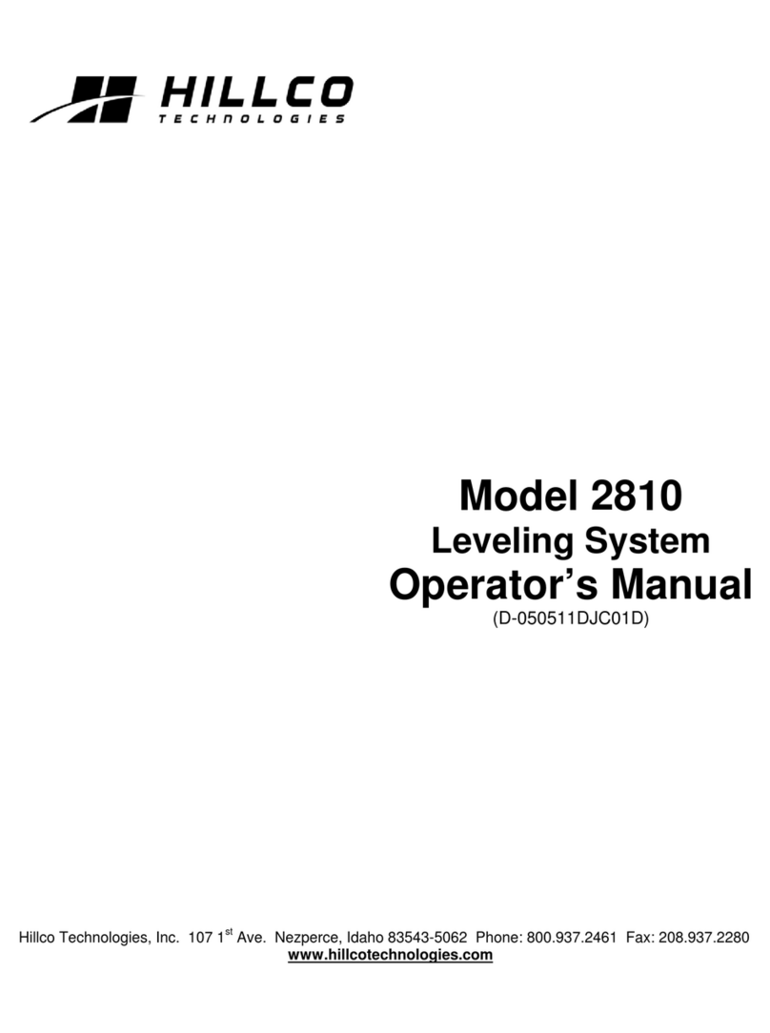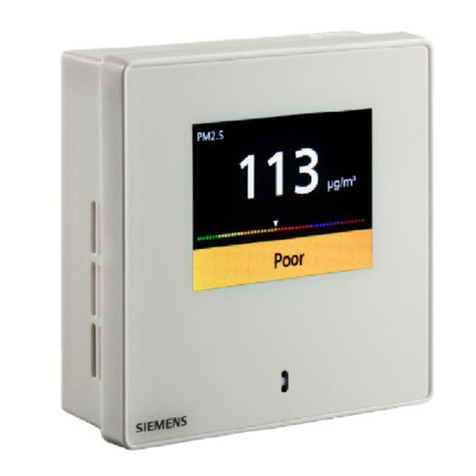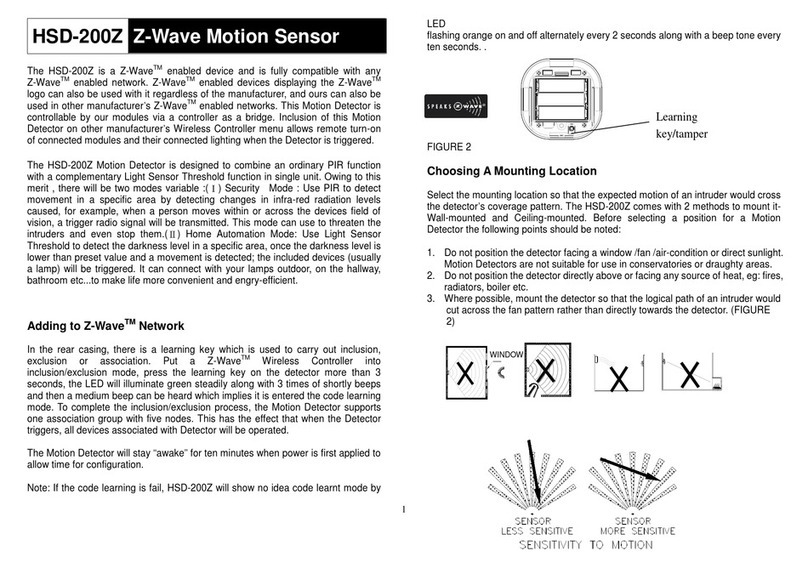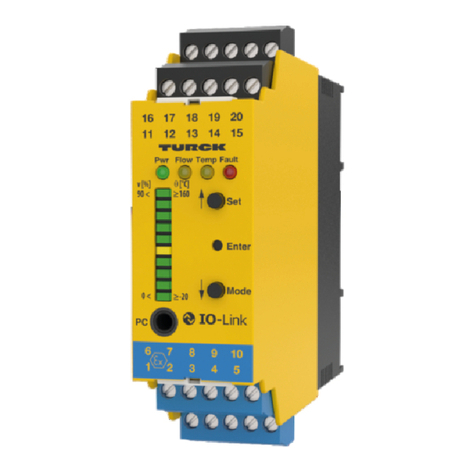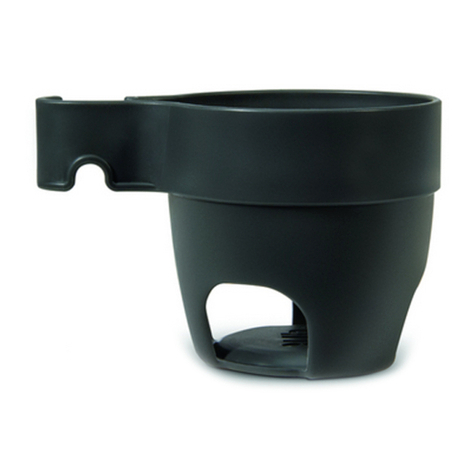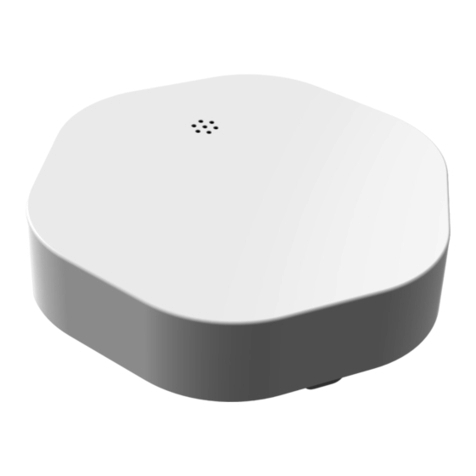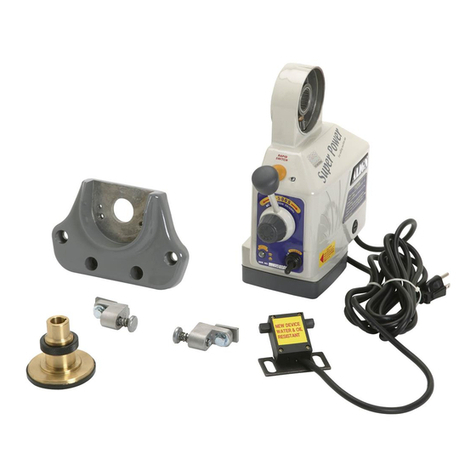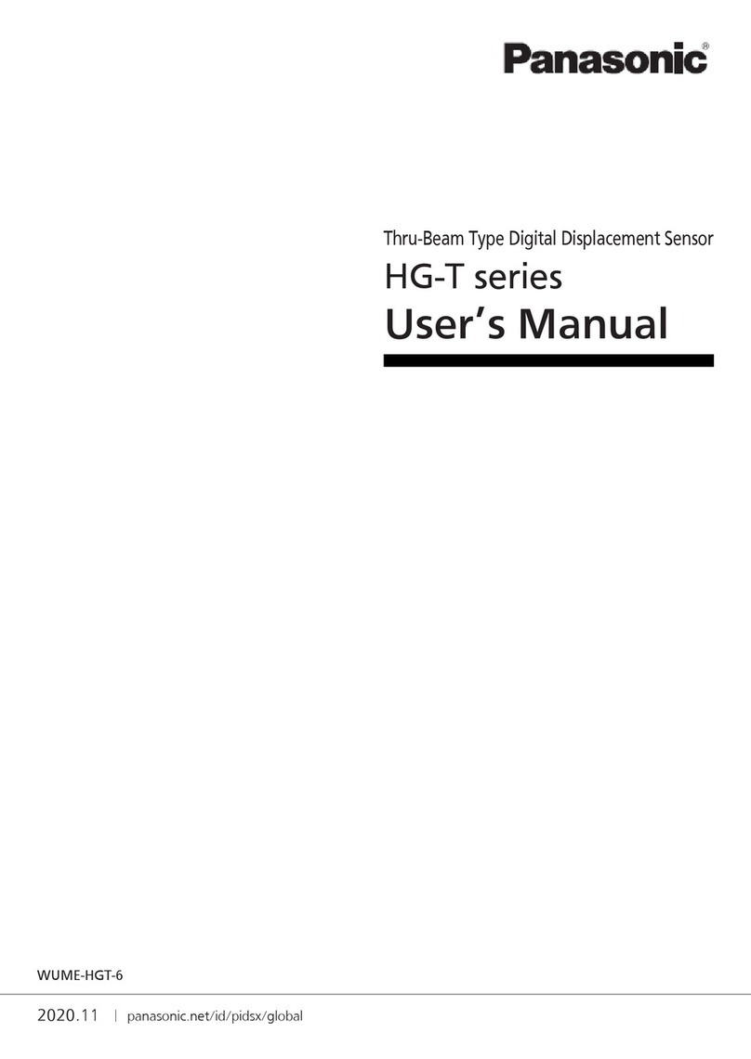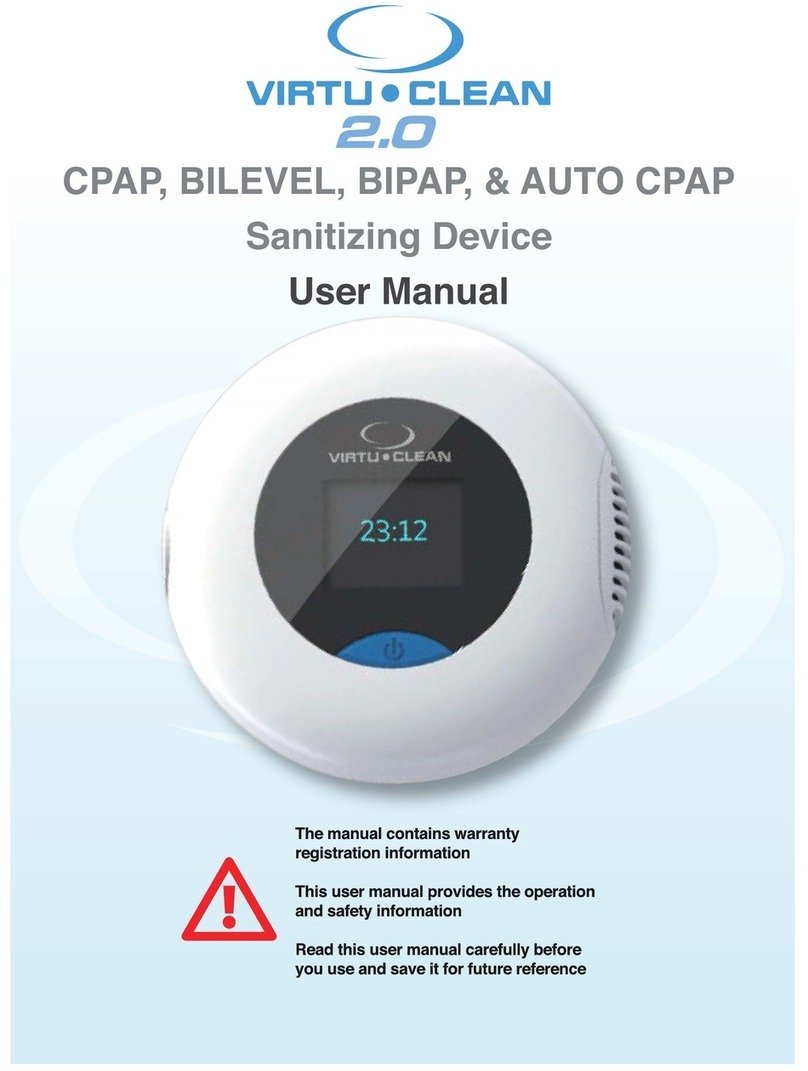
2
Index
REPLACEMENT PARTS..................................................................... 3
ORDERING PARTS .................................................................. 3
SAFETY INSTRUCTIONS................................................................... 3
TO THE INSTALLER.................................................................. 3
GENERAL INFORMATION................................................................ 5
TRANSPORTATION DAMAGE ................................................. 5
UNIT LOCATION .............................................................................. 6
ALL INSTALLATIONS: .............................................................. 6
GROUND LEVEL INSTALLATIONS ONLY: ................................. 6
ROOFTOP INSTALLATIONS ONLY:........................................... 6
ROOF CURB INSTALLATIONS ONLY: ....................................... 7
RIGGING DETAILS............................................................................ 7
GAS PIPING ..................................................................................... 7
.......... 8
PIPING.................................................................................... 8
GAS PIPING CHECKS .............................................................. 9
PROPANE GAS INSTALLATIONS ...................................................... 9
TANKS AND PIPING................................................................ 9
ELECTRICAL WIRING..................................................................... 10
THERMOSTAT LOCATION ..................................................... 10
......... 10
UNIT VOLTAGE...................................................................... 11
CIRCULATING AIR AND FILTERS.................................................... 11
AIRFLOW CONVERSION ....................................................... 11
DUCTWORK.......................................................................... 12
FILTERS ................................................................................. 12
VENTING ....................................................................................... 12
FLUE HOOD INSTALLATION.................................................. 12
............................... 12
............. 13
CONDENSATE DRAIN .................................................................... 13
CONDENSATE DRAIN CONNECTION .................................... 13
NORMAL SEQUENCE OF OPERATION........................................... 13
HEATING............................................................................... 13
COOLING .............................................................................. 14
FAN ONLY ............................................................................. 14
STARTUP, ADJUSTMENTS, AND CHECKS....................................... 14
HEATING STARTUP .............................................................. 14
GAS SUPPLY PRESSURE MEASUREMENT............................. 15
GAS MANIFOLD PRESSURE MEASUREMENT
AND ADJUSTMENT............................................................... 16
COOLING STARTUP .............................................................. 19
CHECKING SUBCOOLING ..................................................... 19
CHECKING SUPERHEAT ........................................................ 19
TROUBLESHOOTING ..................................................................... 20
IGNITION CONTROL ERROR CODES..................................... 20
ABNORMAL OPERATION - HEATING.................................... 20
ABNORMAL OPERATION - COOLING ................................... 22
MAINTENANCE ............................................................................. 22
FILTER REPLACEMENT OR CLEANING ................................. 22
CABINET FINISH MAINTENANCE......................................... 22
.......... 22
CONDENSER, EVAPORATOR,
..................................... 22
..................... 22
.................... 22
CLEANING FLUE PASSAGES
........................................... 23
.......... 23
CLEANING BURNERS............................................................ 23
ACCESSORIES AND FUNCTIONAL PARTS...................................... 23
SHEET METAL ACCESSORIES ............................................... 23
FUNCTIONAL PARTS............................................................. 24
GENERAL INFORMATION..................................................... 24
BLOWER PERFORMANCE DATA .................................................... 25
IGNITION CONTROL DIAGNOSTIC INDICATOR CHART
.................................................... 29
HEATING TIMING CHART.............................................................. 29
COOLING TIMING CHART ............................................................. 29
IGNITION CONTROL DIAGNOSTIC INDICATOR CHART
........................................................ 30
HEATING TIMING CHART.............................................................. 30
COOLING TIMING CHART ............................................................. 30
..................................................................................... 31
UNIT DIMENSIONS............................................................... 31
WIRING DIAGRAMS...................................................................... 32
HOMEOWNER’S ROUTINE MAINTENANCE.................................. 44
........................................................................... 45
