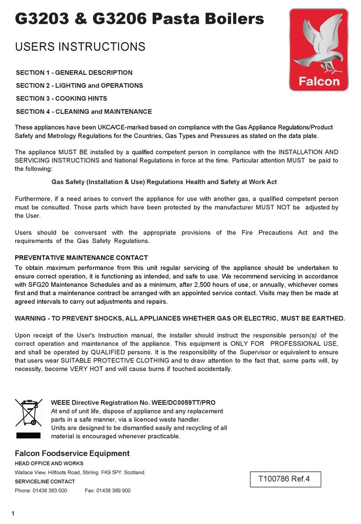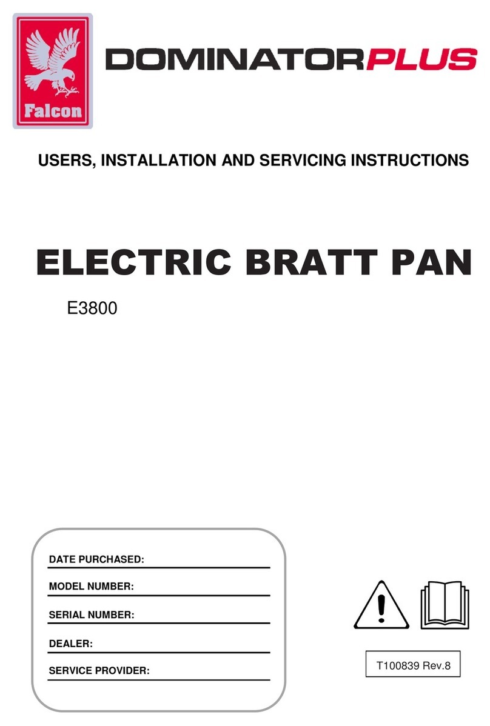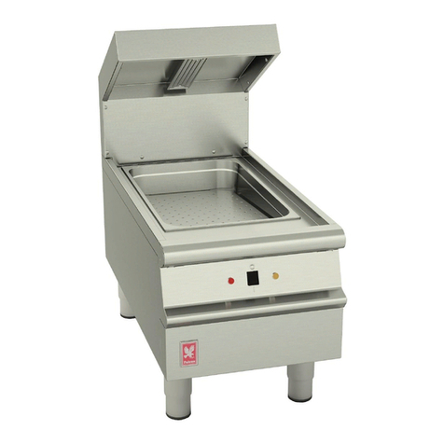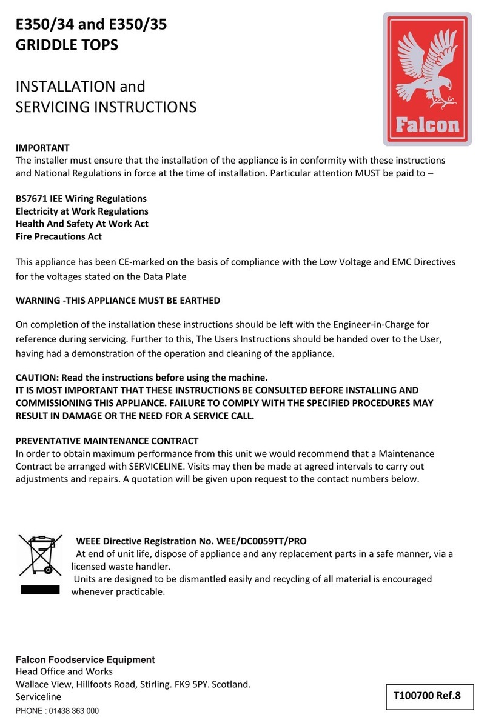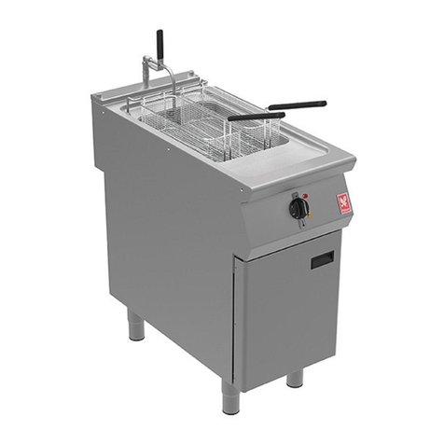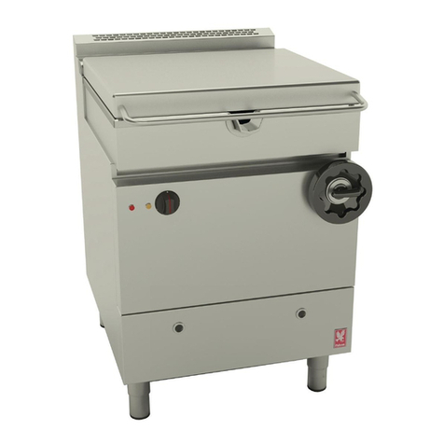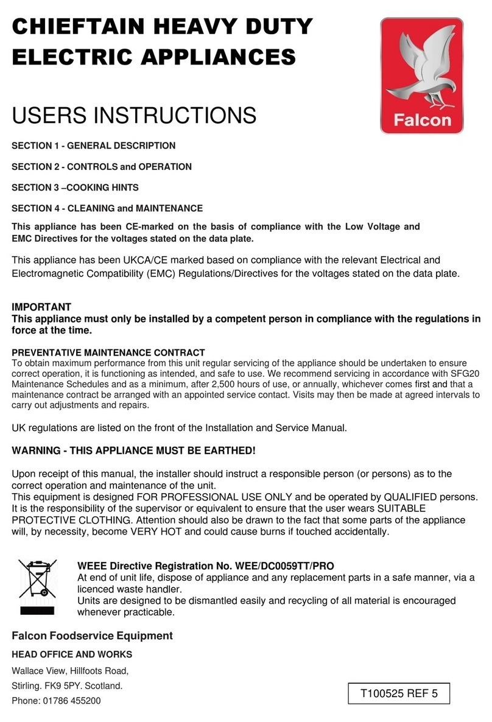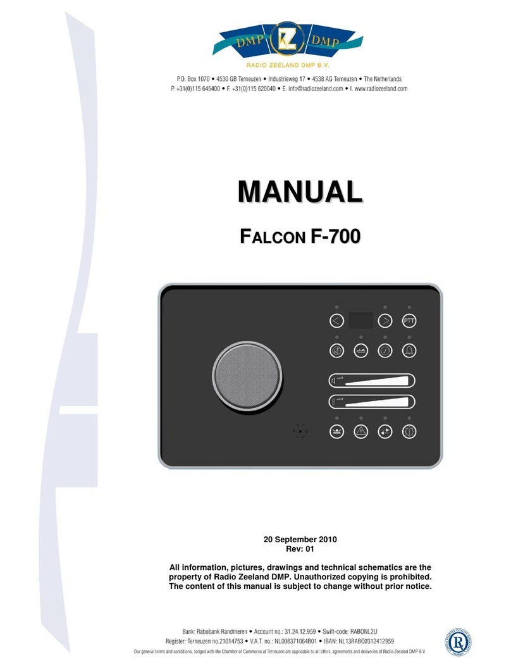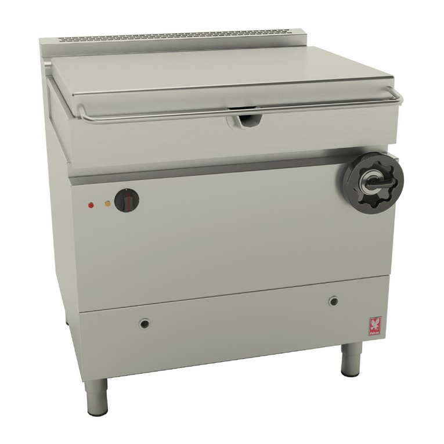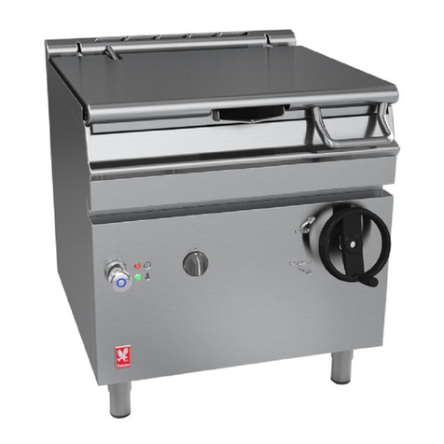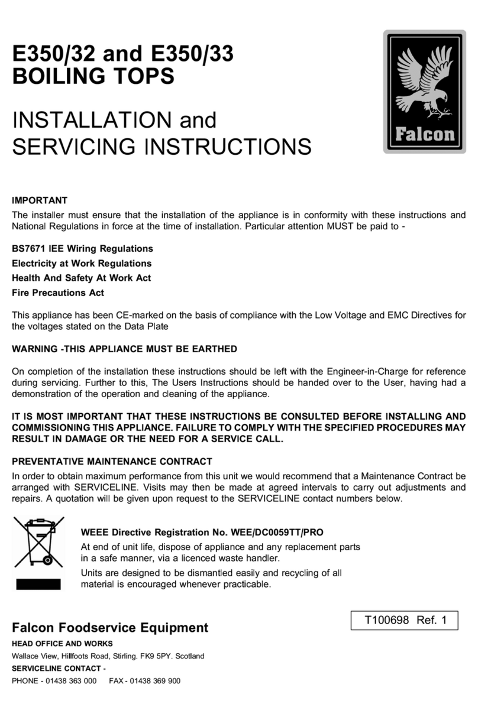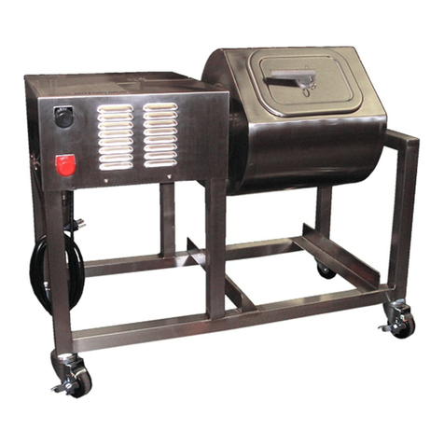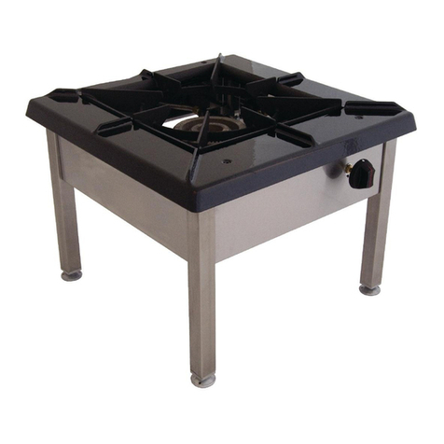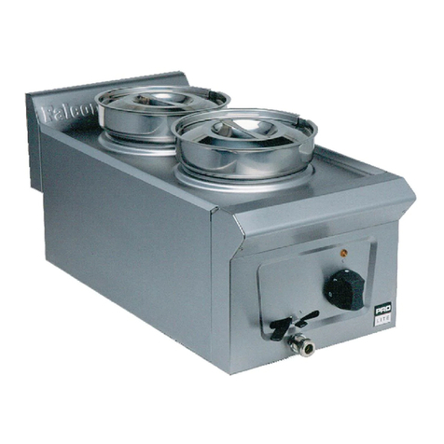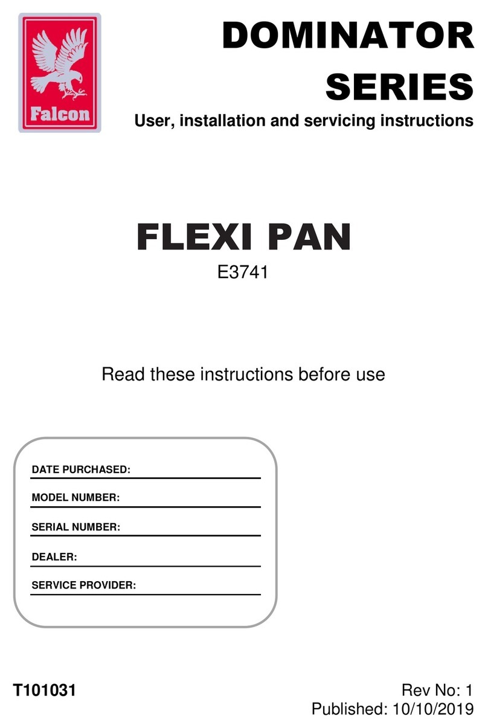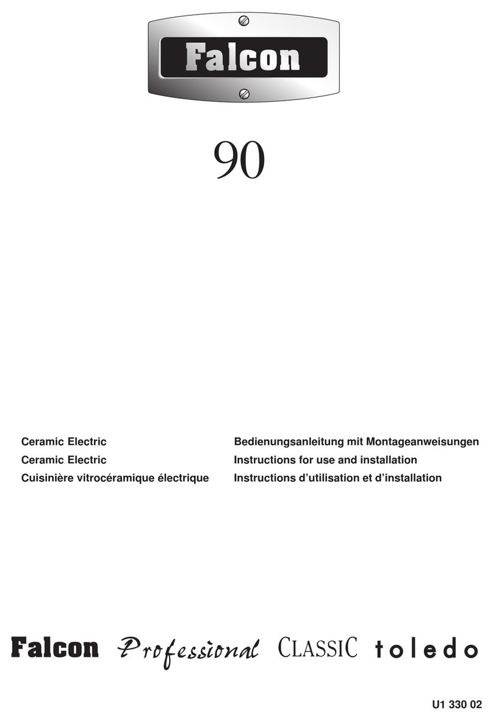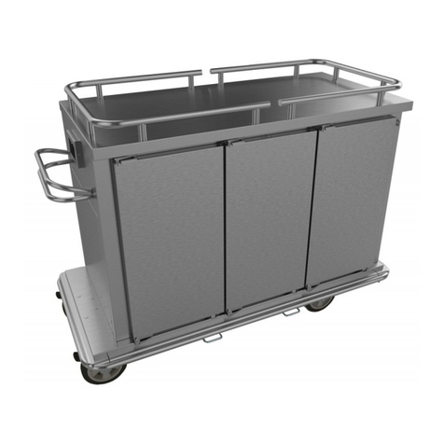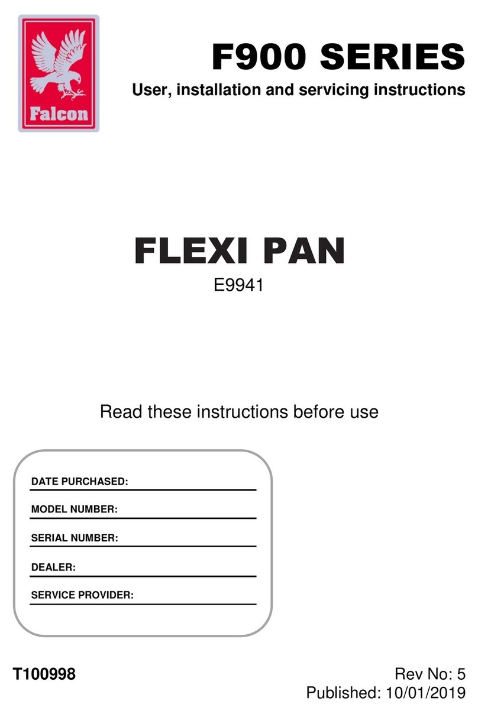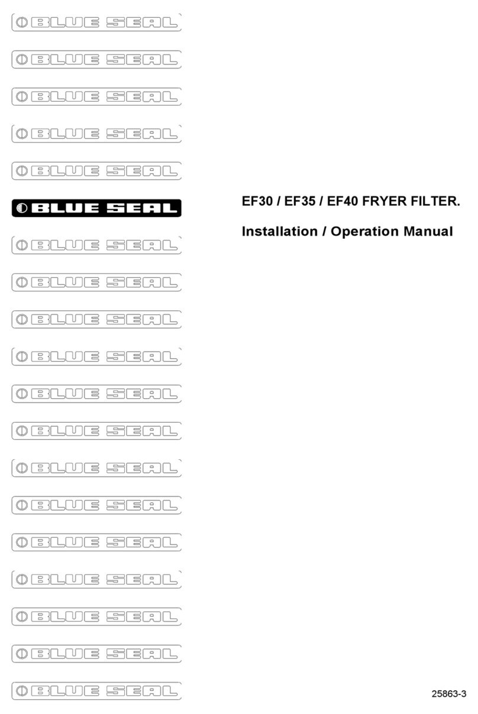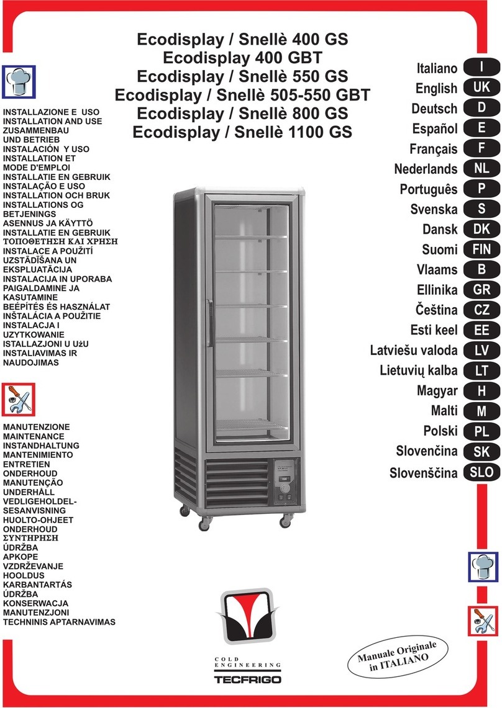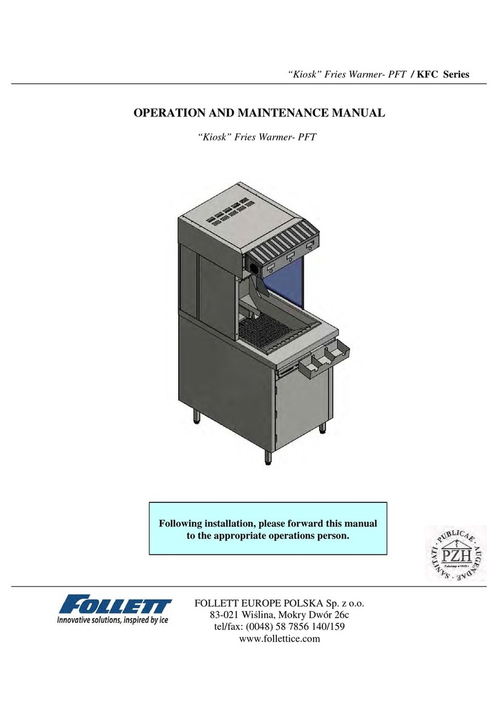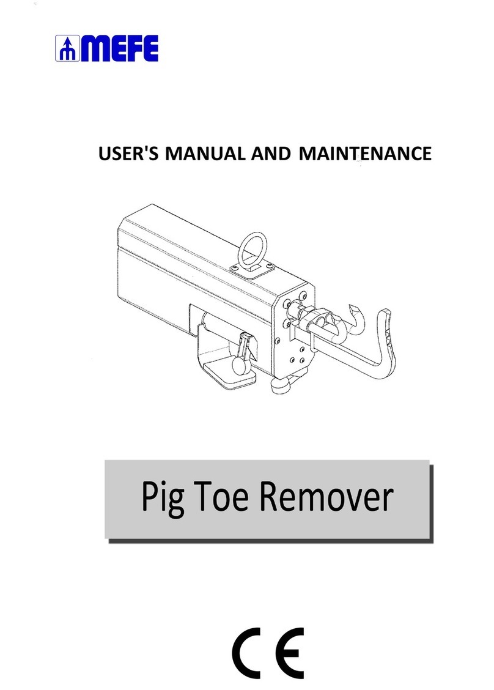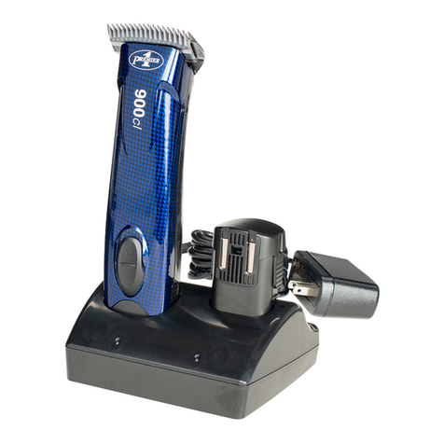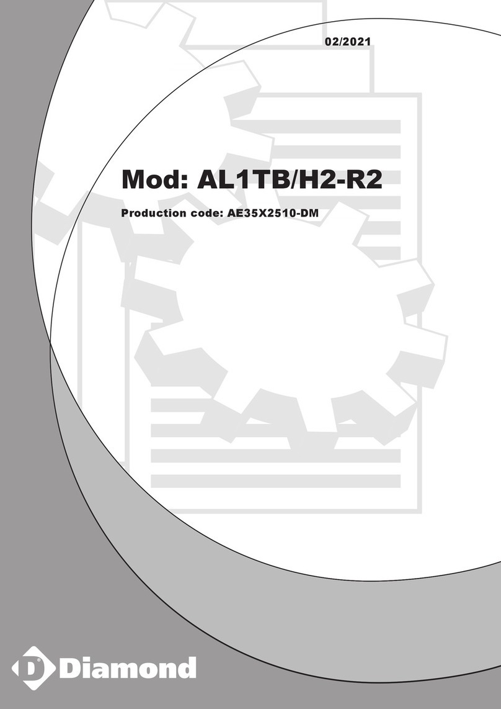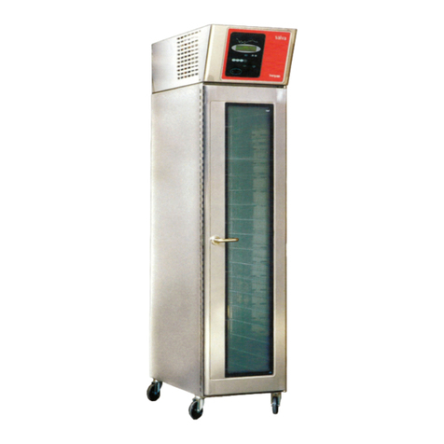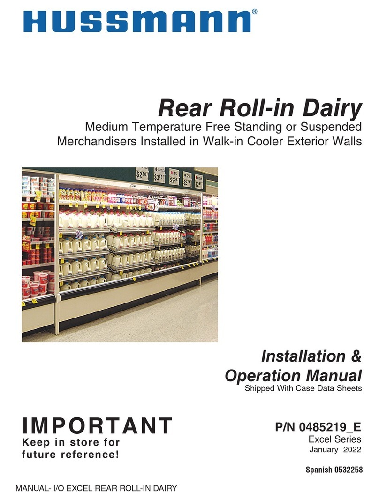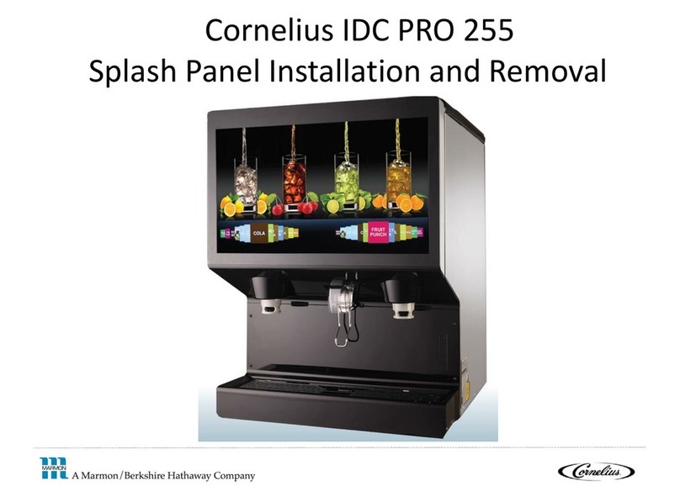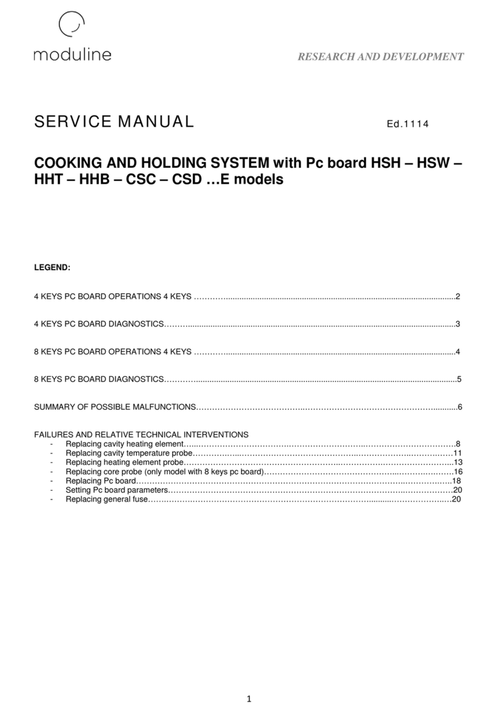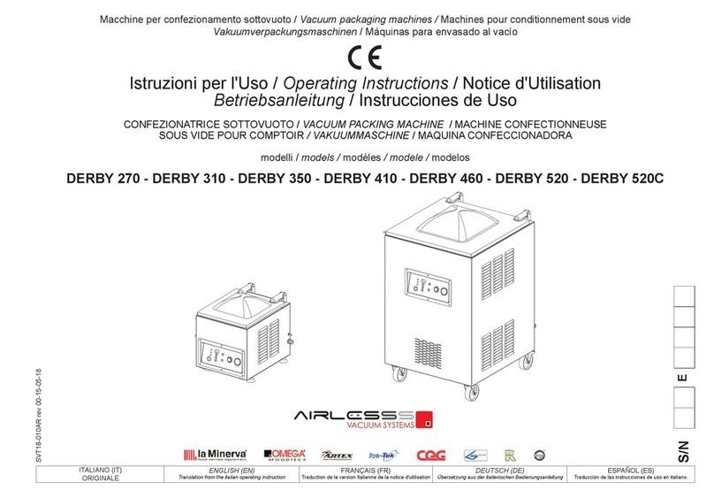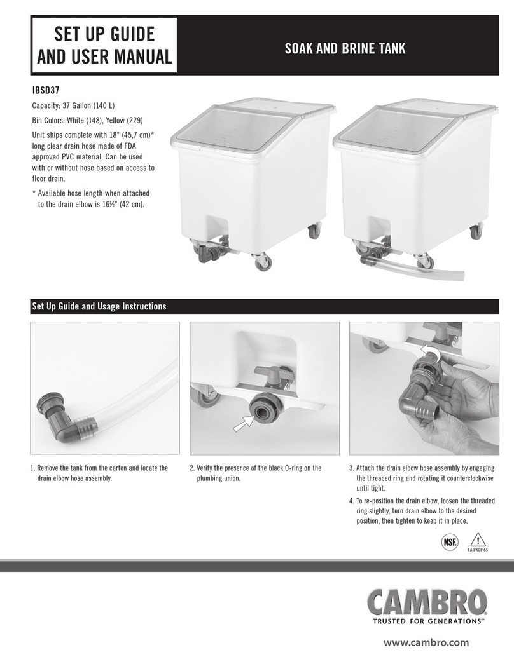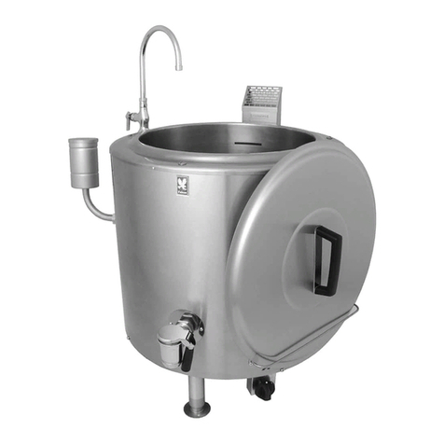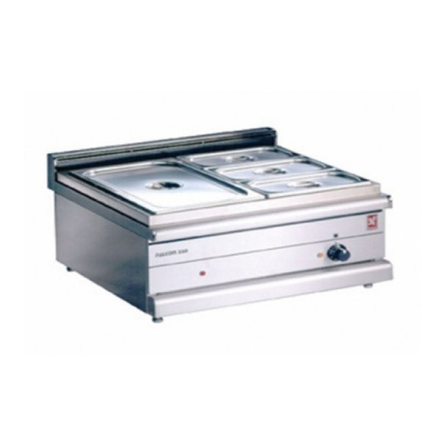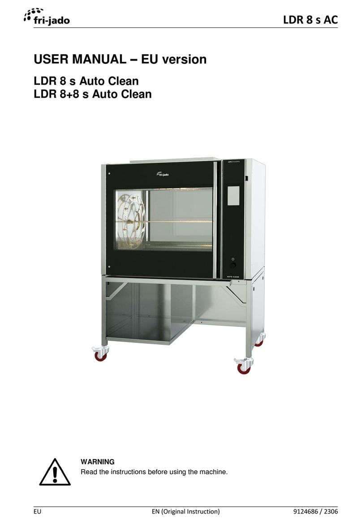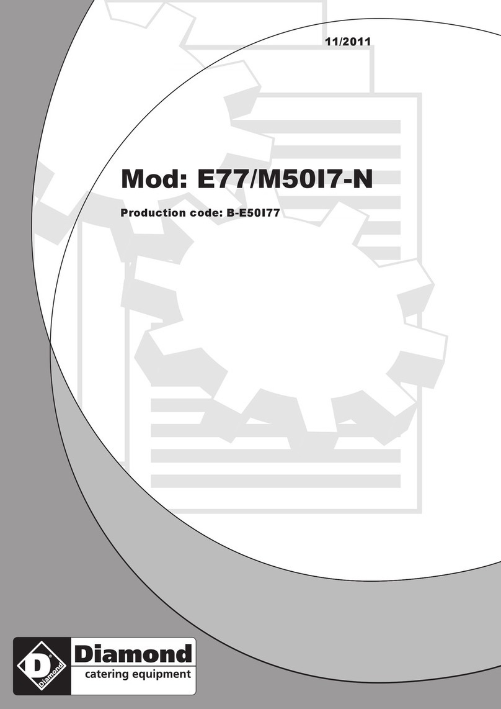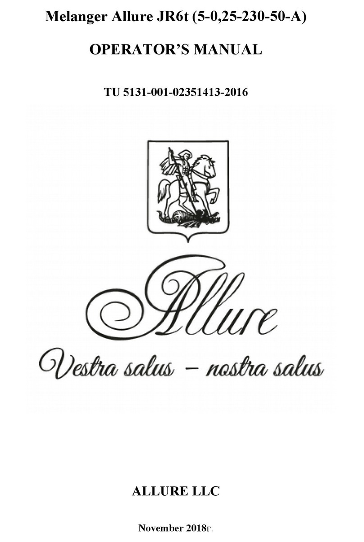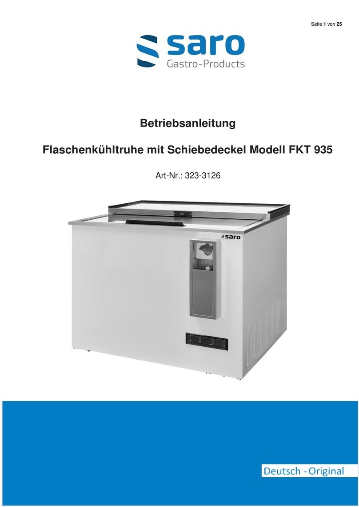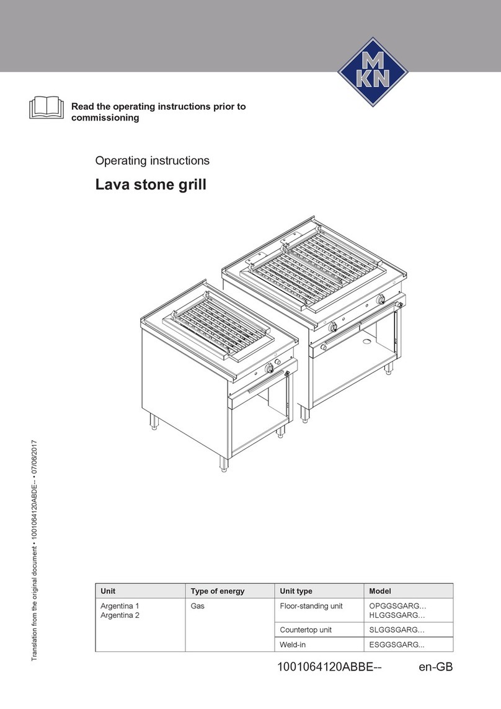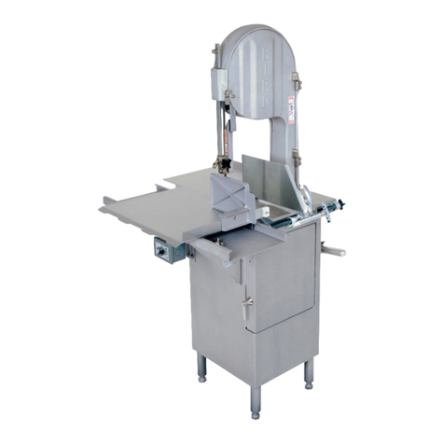
This is required eventually f r tying t the appliances
n the ther side f the suite.
g) The plate fr m the h b underside is n w used t tie
the bases f the j ined units t gether at the fr nt
behind the c rner p sts. See Figure 7.
h) Repeat ab ve pr cedure until all m dels al ng ne
side f the suite are assembled. Replace c rner
p sts, c ntr l kn bs, flue, etc.
j ) Assemble the gas header pipe al ng the rear f the
appliances fr m the main is lating c ck. C nnect
t the inlet pipe f each appliance.
k) C mplete the ther side f the suite, f ll wing the
same pr cedure. Ensure a flush, tight j int line
between the h bs.
CONNECT THE GAS HEADER TO EACH UNIT AS
BUILDING PROCEEDS
m) Secure a tie plate acr ss the h b j int at each end
f the suite. Fit the service v id end panels.
n) Check ut each appliance in the suite as detailed in
Secti n 2.1.1.
Assembly Procedures (Wall Suites)
Pr cedure is generally as central suites. Depending
n pr ximity f rear wall r ther units, the header
pipe may have t be fitted as building pr ceeds.
2.2 CONNECTION TO A GAS SUPPLY
The gas supply piping and c nnecti n t the
appliance must be installed in acc rdance with the
vari us regulati ns listed n the c ver f this
d cument. n natural gas appliances, the adjustable
g vern r MUST be fitted t the supply, securely fixed
in a p siti n which will enable adjustments t be
made during c mmissi ning. On pr pane appliances,
a g vern r must n t be fitted.
2.3 CONNECTION TO AN ELECTRICITY SUPPLY
N t applicable t these m dels.
2.4 CONNECTION TO A WATER SUPPLY
N t applicable t these m dels.
2.5 PRE-COMMISSIONING CHECK
After installati n, the engineer sh uld check that all
gas c nnecti ns are s und and d n t leak, and that
the unit is perating satisfact rily bef re leaving the
kitchen.
2.6 INSTRUCTION TO USER
After installing and c mmissi ning the appliance,
please hand the User's Instructi ns t the user r
purchaser and ensure that the pers n(s) resp nsible
understands the instructi ns f r lighting, turning ff,
and c rrect use and care f the appliance.
It is imp rtant t ensure that the l cati n f the gas
is lating c ck is made kn wn t the user, and that the
pr cedure f r its perati n in an emergency is
dem nstrated.
SECTION 3 - SERVICING AND
CONVERSION
Important
BEFORE ATTEMPTING ANY SERVICING,
ENSURE THAT THE ISOLATING COCK IS
TURNED OFF AND CANNOT BE
INADVERTANTLY TURNED ON.
AFTER ANY MAINTENANCE TASK, CHECK THE
APPLIANCE TO ENSURE THAT IT PERFORMS
CORRECTLY AND CARRY OUT ANY NECESSARY
ADJUSTMENTS AS DETAILED IN SECTION 1.
After carrying ut any servicing r exchange f gas
carrying c mp nents -
ALWAYS CHECK FOR GAS SOUNDNESS!
3.1 CONVERSION
F r c nversi n t NATURAL GAS, fit the c rrect
g vern r and set the burner pressure.
F r c nversi n t PROPANE GAS, rem ve the
g vern r fr m the gas circuit.
Other c nsiderati ns -
CHANGE INJECTORS
OVEN ONLY - ADJUST BYPASS SCREW AND SET
LOW RATES
CHANGE DATA PLATE
3.2 REMOVAL OF PANELS
3.2.1 RH Outer Panel
Rem ve the fixings which secure the panel b tt m
flange t the underside f the base. Slide panel back
t withdraw the tw pins which l cate the rear f the
vertical c ntr l panel. Pull the panel ut slightly at the
b tt m then draw it d wn t clear the t p flange which
engages under the lip n the h b edge. Replace in
reverse rder.
3.2.2 Bottom Front Panel
Lift t unh k and l wer. Und the l wer RH hinge pin
and rem ve the panel. Replace in reverse rder.
3.2.3 Vertical Control Panel
Pull ff the c ntr l kn bs. Rem ve the fixings which
secure the panel b tt m flange t the base plate.
Withdraw the panel utward slightly at the b tt m t
clear the c ntr l spindles and pull it d wn t free the
t p l cating flange. Replace in reverse rder.
3.2.4 Top Facia Panel
Open Tops
Rem ve pan supp rts. Und the fixings which secure
the c ntr l panel t the h b supp rt fr m inside the
unit. Replace in reverse rder.
Solid Tops
Rem ve all plates, bullseyes and cups. Und the
c ntr l panel fixings fr m inside the unit. Und the
fixings which secure the c ntr l panel t the h b
supp rt. Replace in reverse rder.
