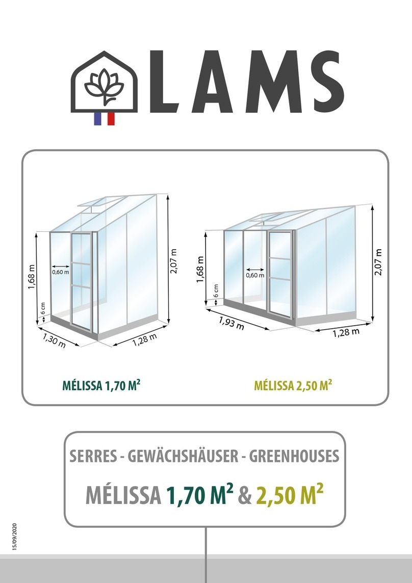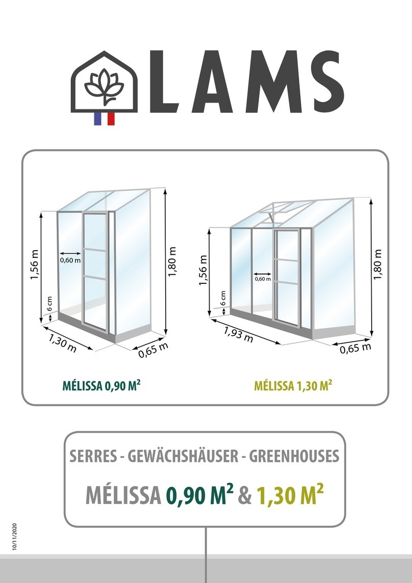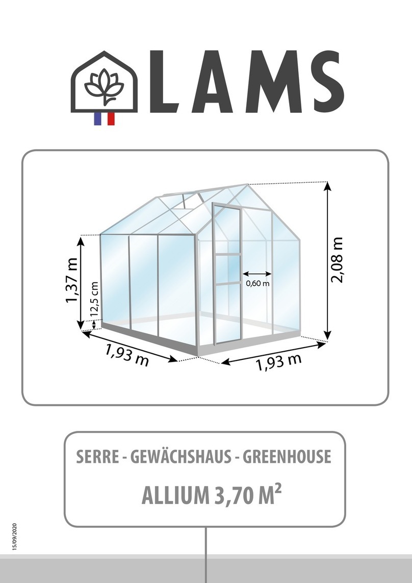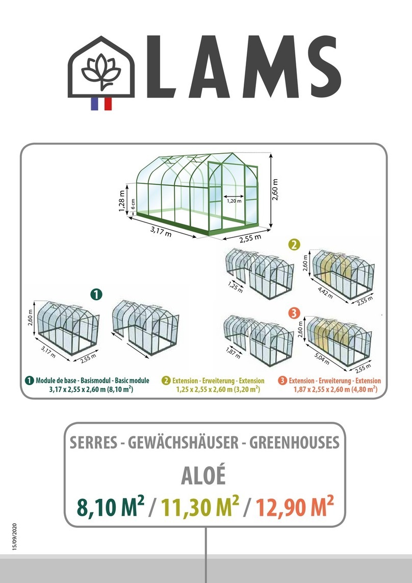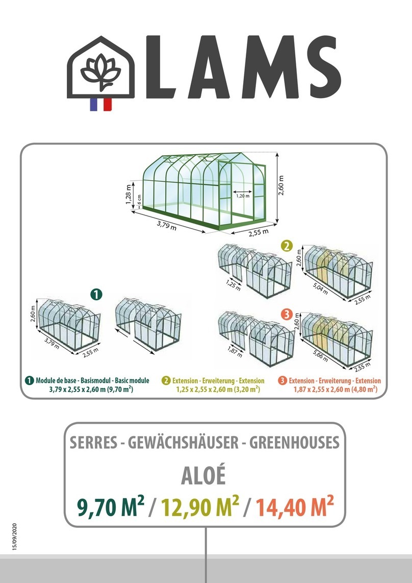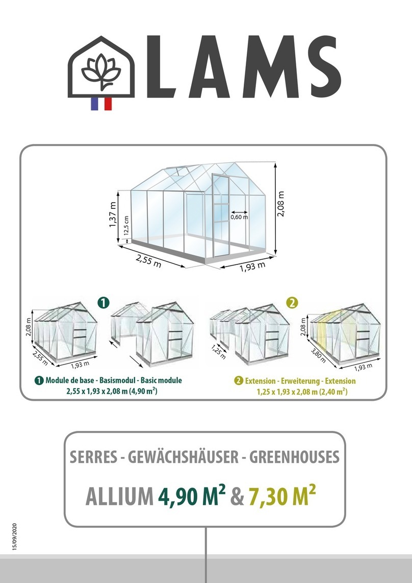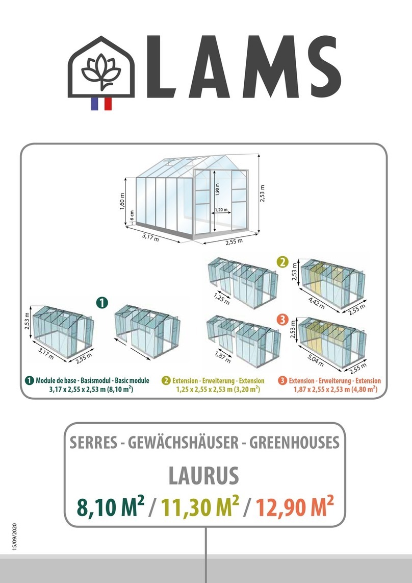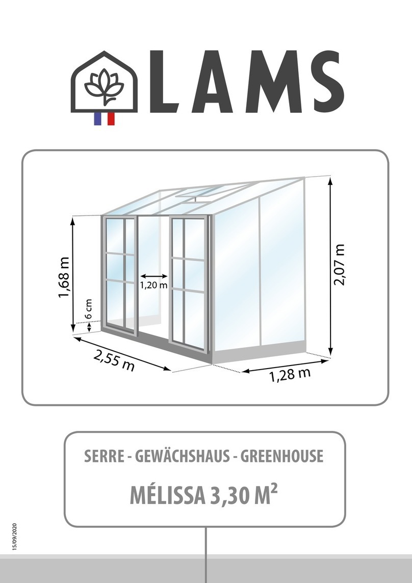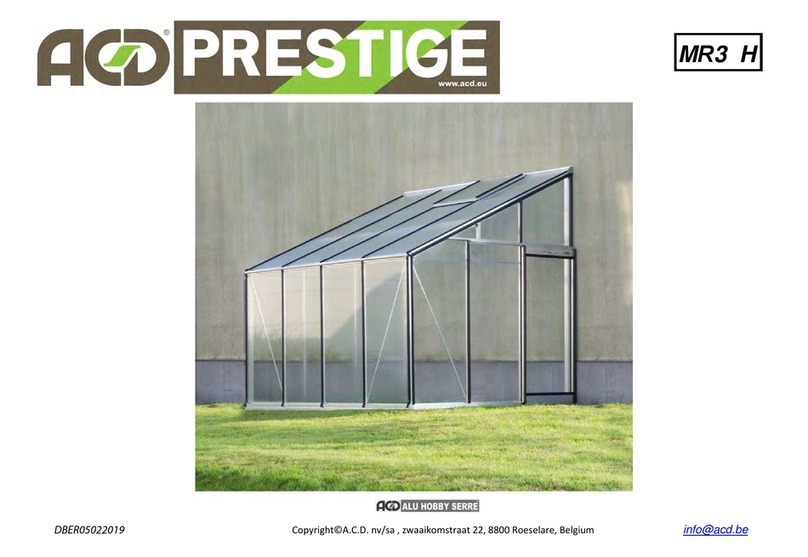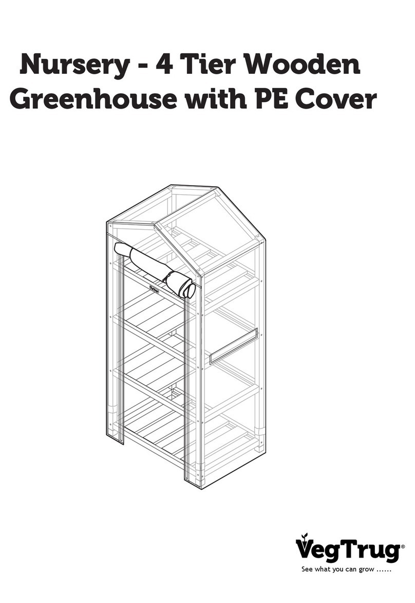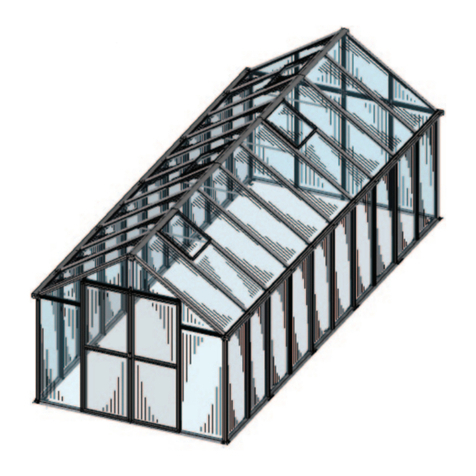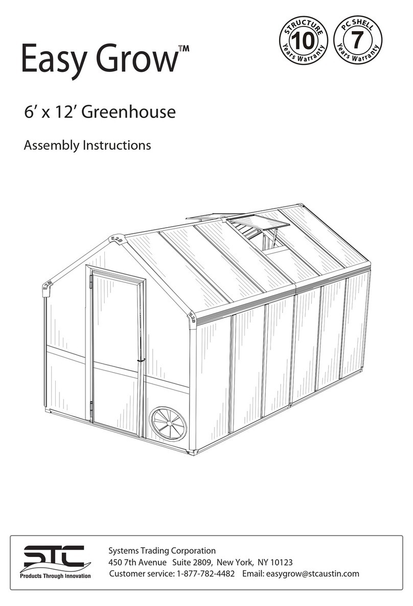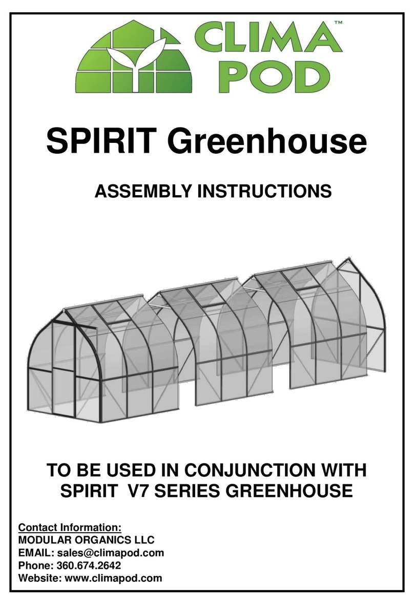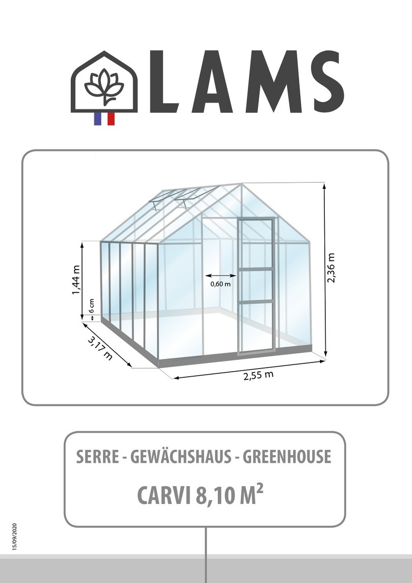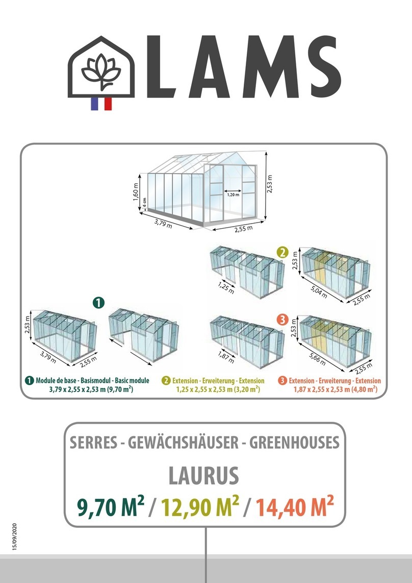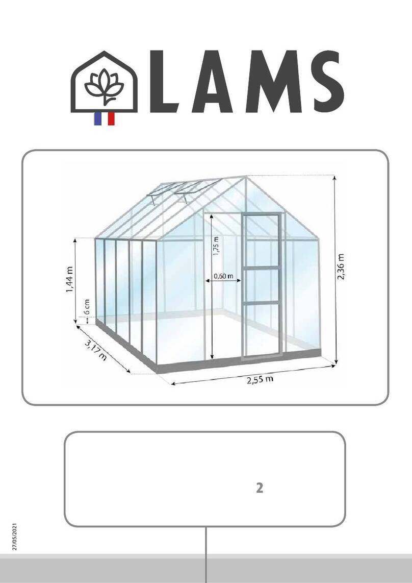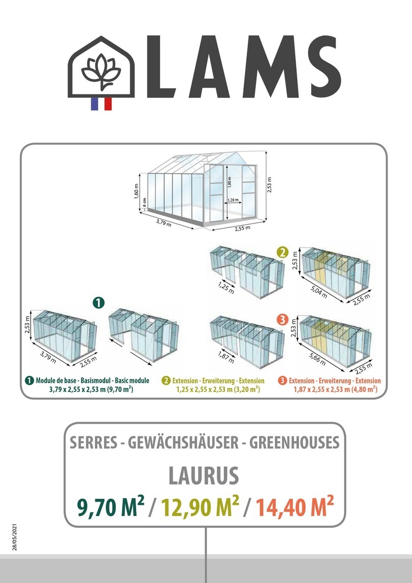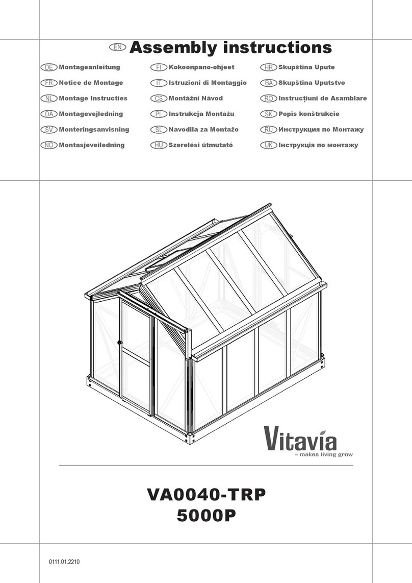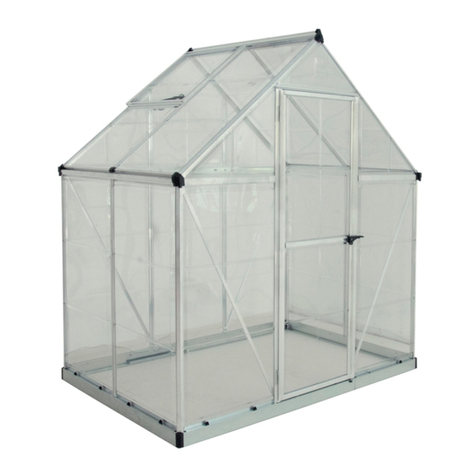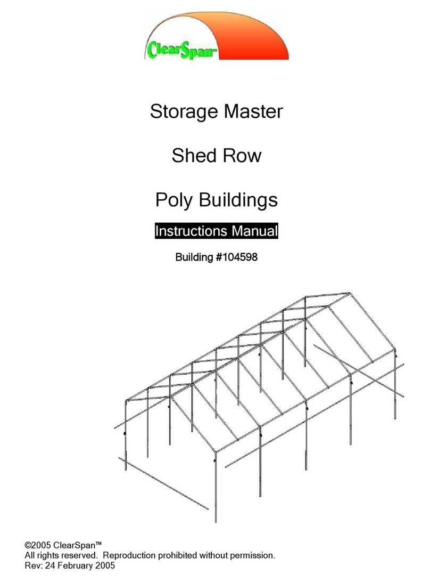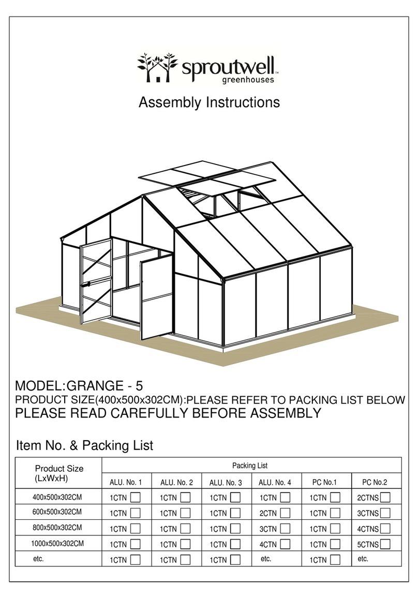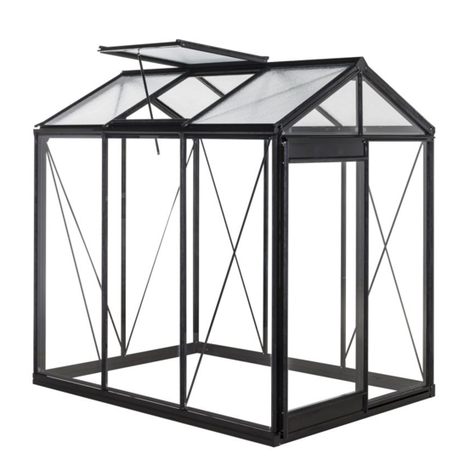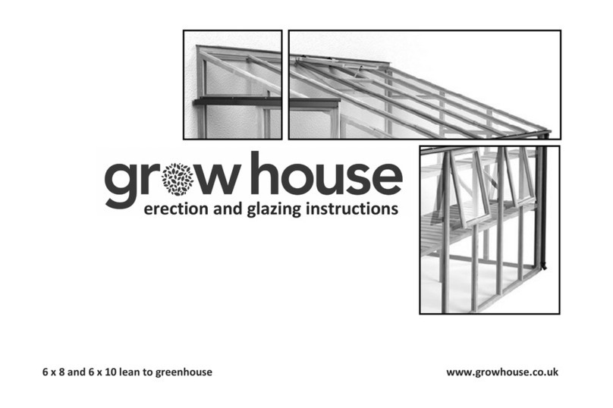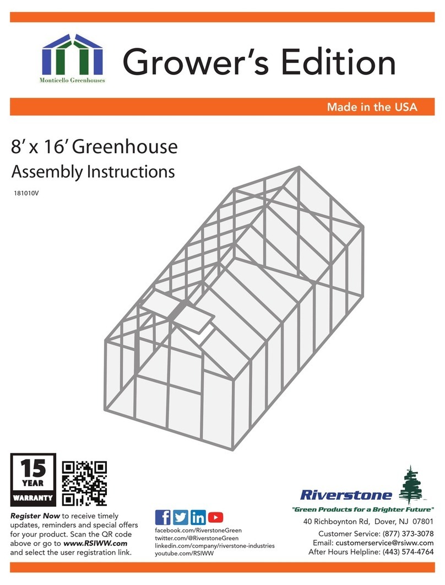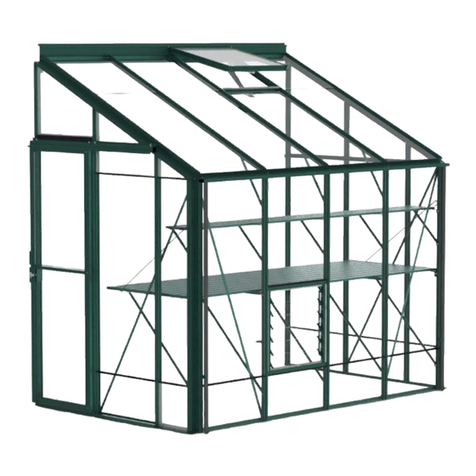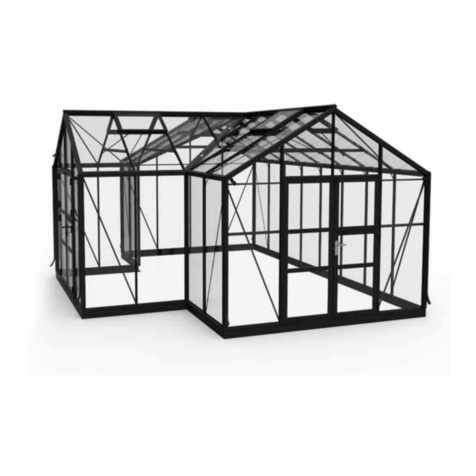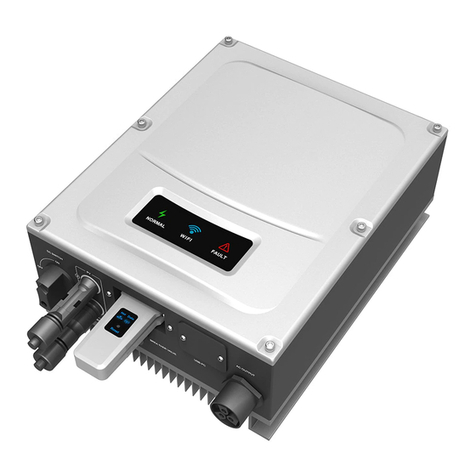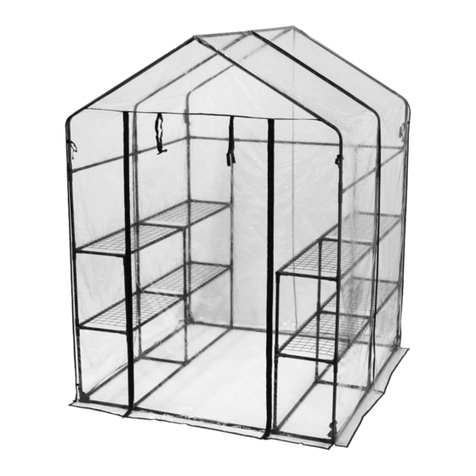
3
• Bitte lesen Sie diese Anleitung sorgfältig durch, bevor Sie mit der Montage beginnen.
• Bitte stellen Sie sicher, dass alle in dieser Anleitung aufgeführten Einzelteile im Karton vorhanden
• Bitte folgen Sie den Schritten in der im Handbuch angegebenen Reihenfolge.
• Bewahren Sie diese Anleitung für späteres Nachschlagen sorgfältig auf.
• Bitte tragen Sie bei der Montage des Gewächshauses Handschuhe, Schuhe und Schutzbrille.
• Beachten Sie die Sicherheitshinweise der Werkzeuge, die Sie für diese Montage verwenden.
• Stellen Sie Ihr Gewächshaus nicht bei schlechtem Wetter (Regen, Wind, Gewitter…) auf.
• Das Gewächshaus muss von 2 Personen zusammengebaut werden.
• Die Plastiktüten und Kleinteile sollten außerhalb der Reichweite von Kindern aufbewahrt werden.
• Aluminium ist ein elektrisch leitfähiges Metall, halten Sie die Aluminiumprole von allen
•
Nicht alle wärmeerzeugenden Geräte (Grill, Brenner, …) dürfen im Gewächshaus gelagert werden.
• Stellen Sie sicher, dass es keine Netze (Wasser, Strom oder Gas) unter dem Installationsort gibt.
• Das Gewächshaus muss auf einem horizontalen und ebenen, nicht dem Wind ausgesetzten Boden
• Achtung, nicht auf das Dach steigen: Sturz- und schwere Verletzungsgefahr.
• Bei starkem Schneefall den Schnee nicht auf dem Dach ansammeln lassen.
• Verwenden Sie zur Reinigung Ihres Gewächshauses klares Seifenwasser.
•
Verwenden Sie kein Aceton, Scheuermittel oder andere Reinigungsmittel zum Reinigen der Platten.
• Regelmäßig die Türschiene schmieren.
• Räumen Sie das Dach frei von Schnee und Laub.
SICHERHEITSHINWEISE
WICHTIG
MONTAGEANLEITUNG
PFLEGEHINWEISE
KUNDENSERVICE
sind und prüfen Sie die Mengen.
Halten Sie die Kinder vom Montagebereich fern.
elektrischen Quellen fern.
• Schrauben Sie nicht alle Einzelteile vor dem vollständigen Zusammenbau des Produktes
(Fundamentrahmen ausgenommen) fest. Sie können die Schrauben fest anziehen sobald die Gläser
und Stegplatten angebracht worden sind.
aufgstellt und befestigt werden.
