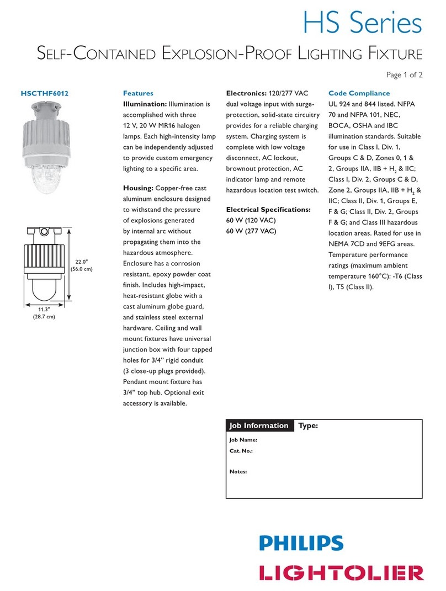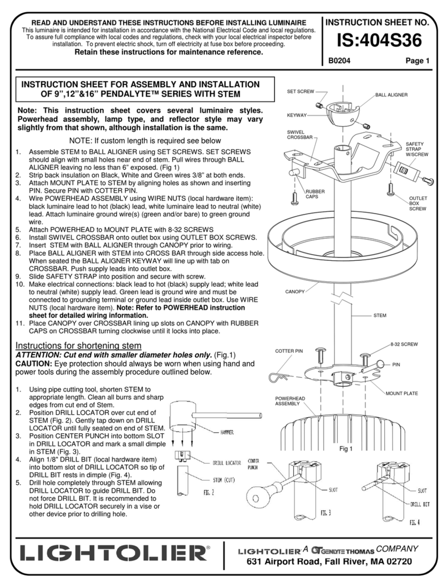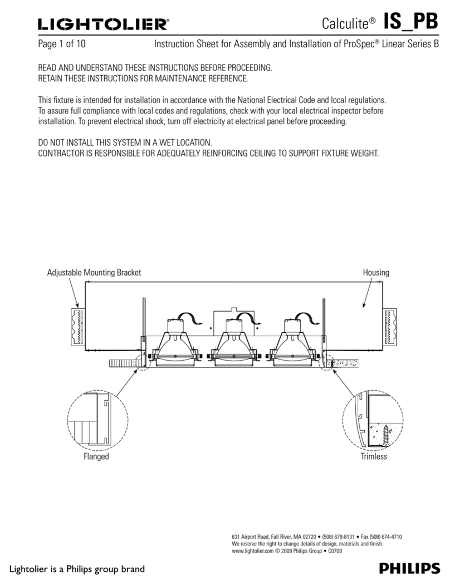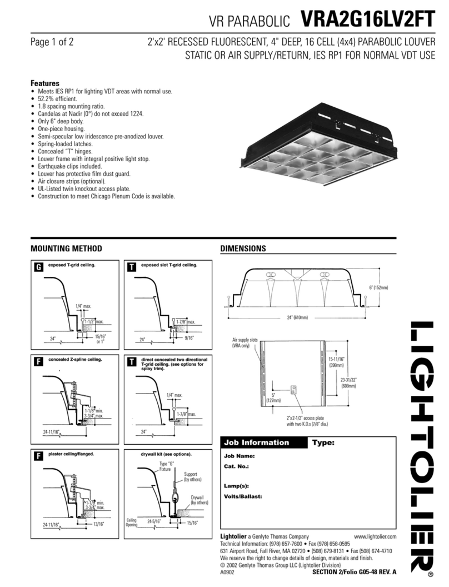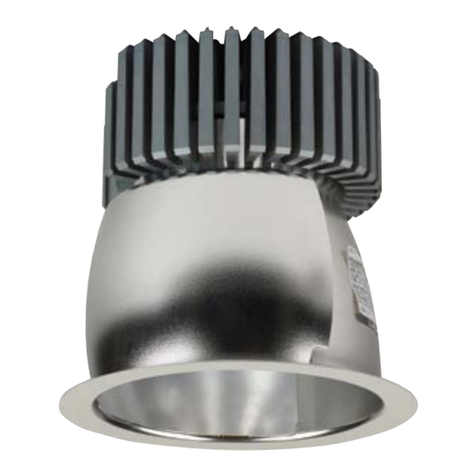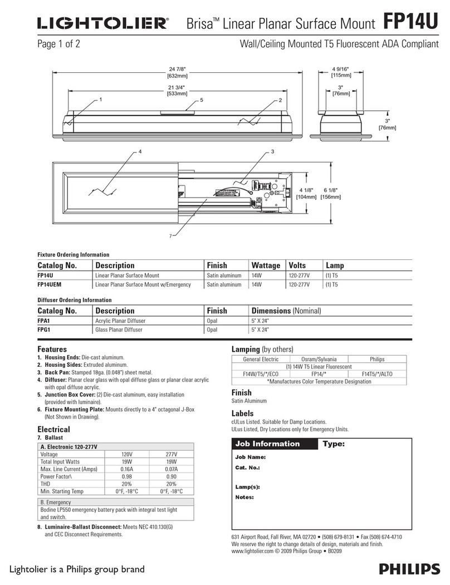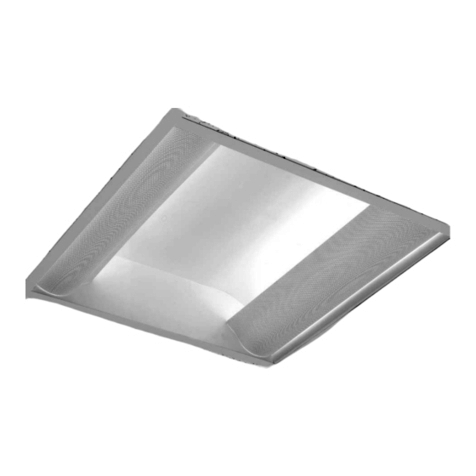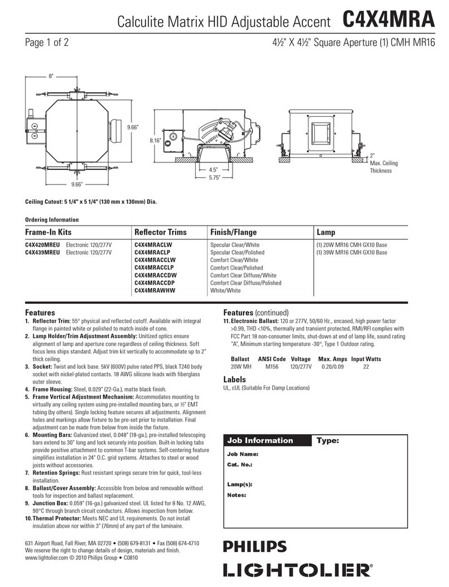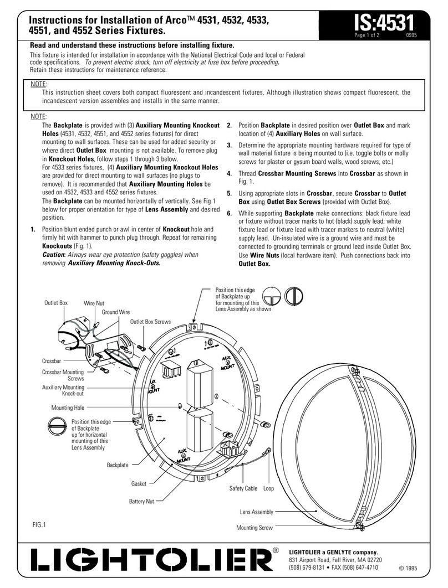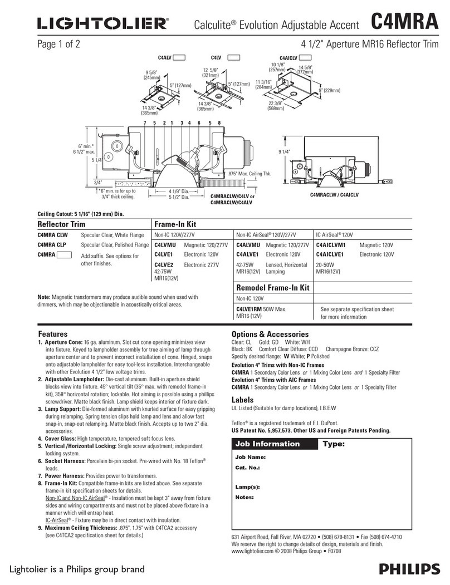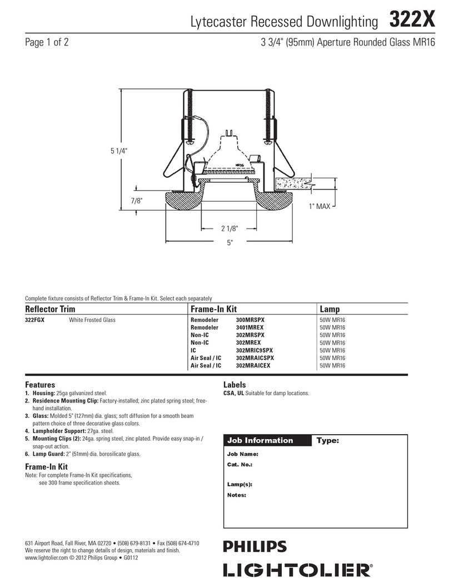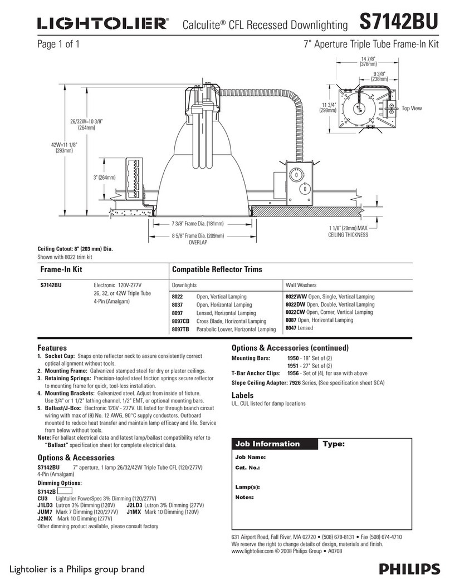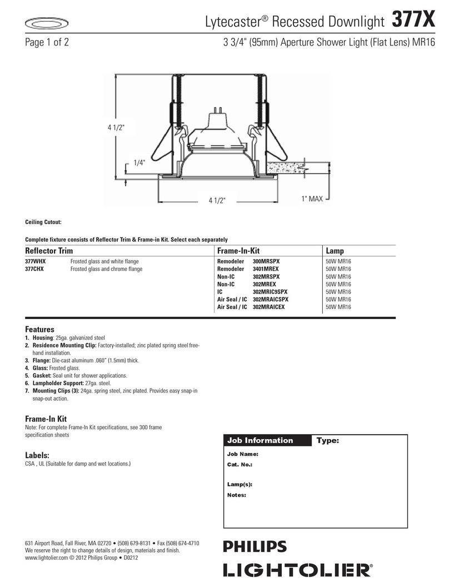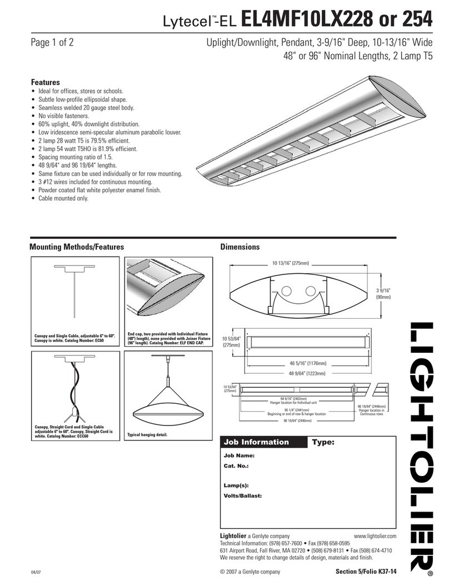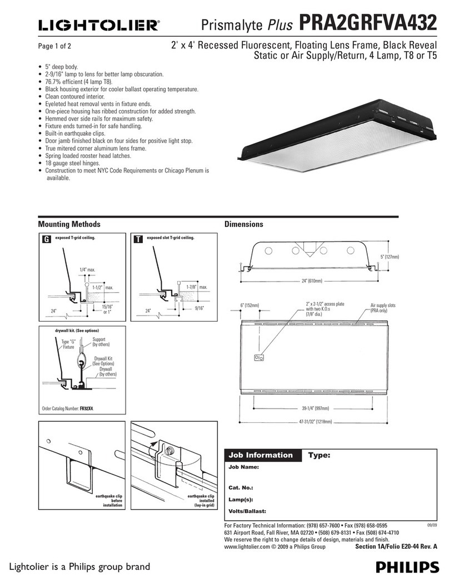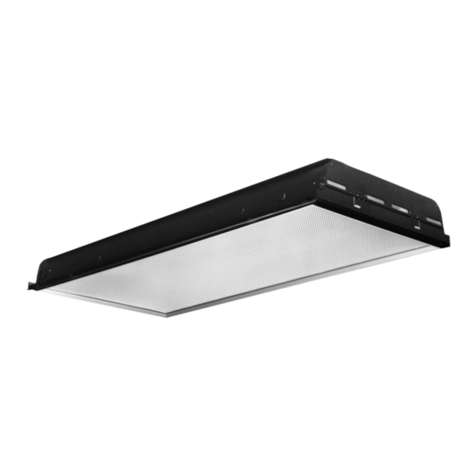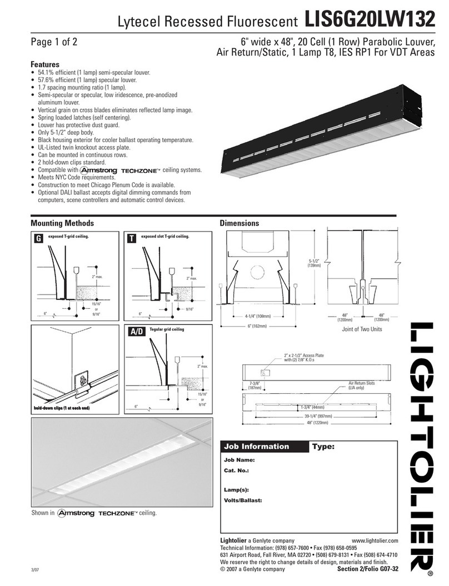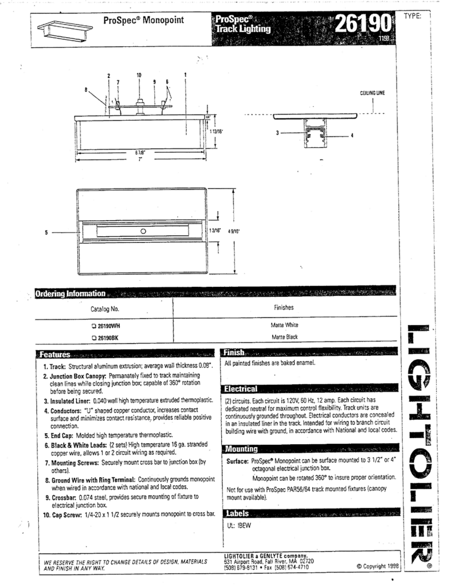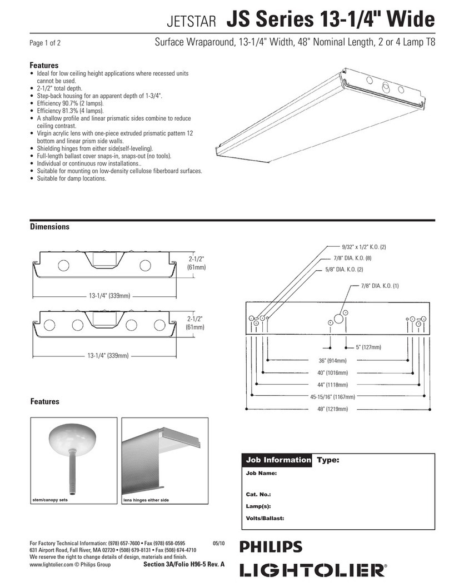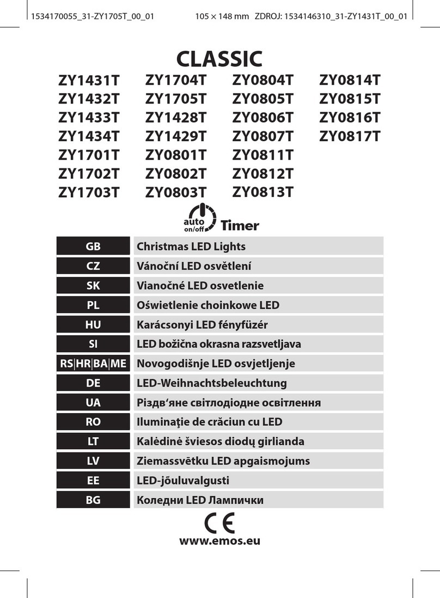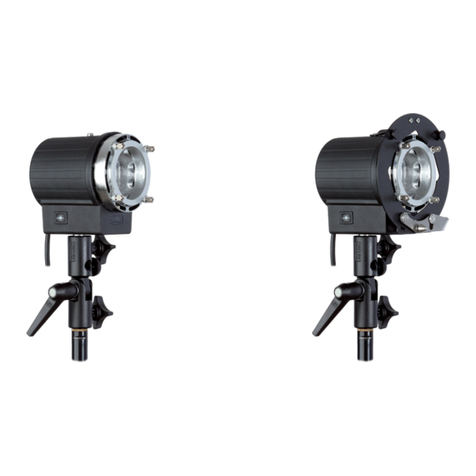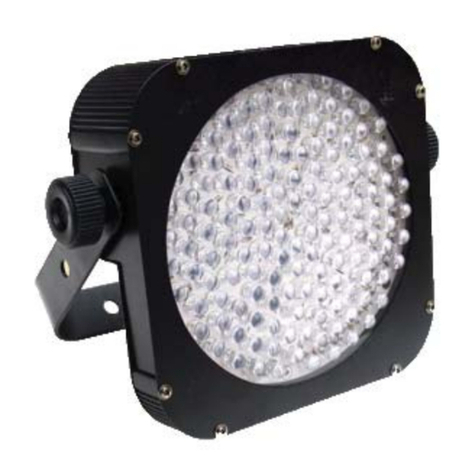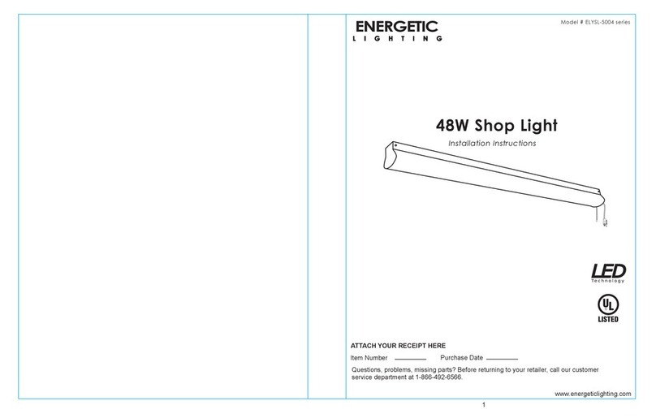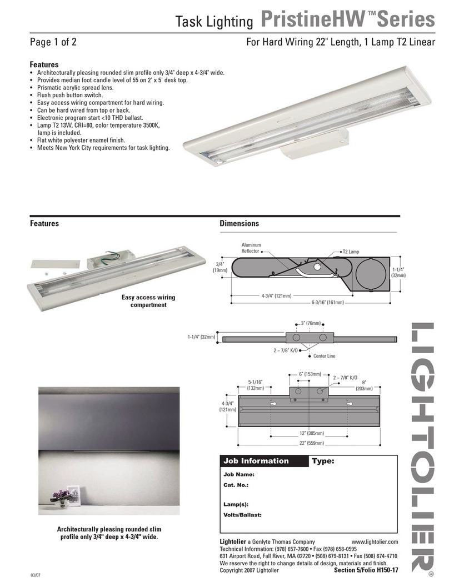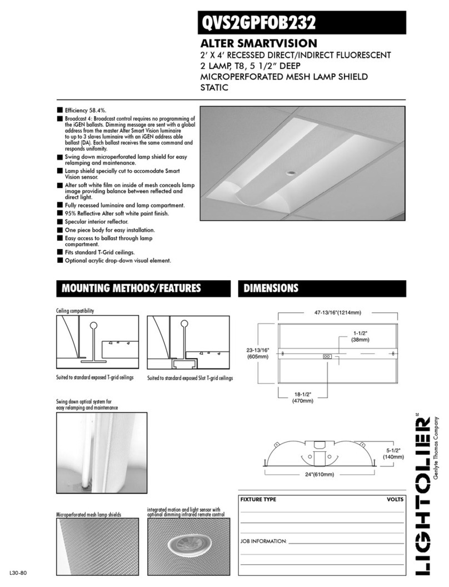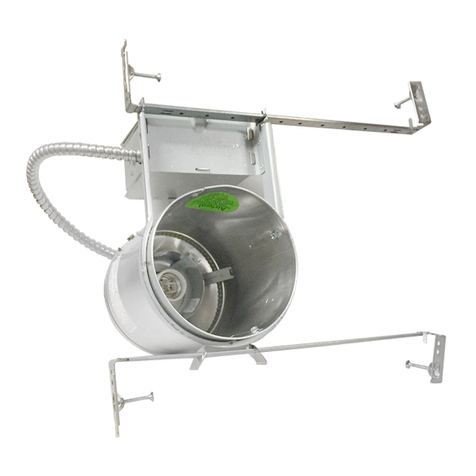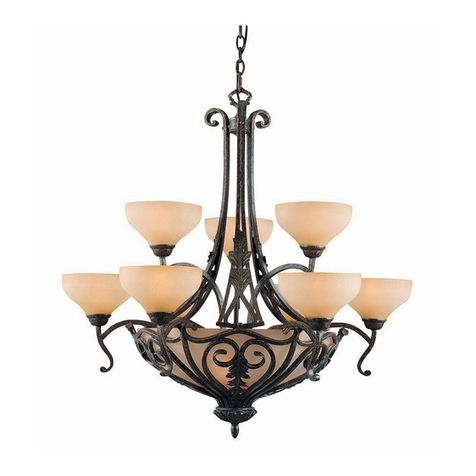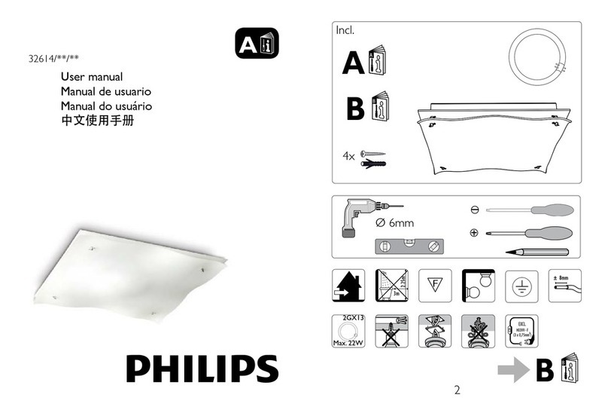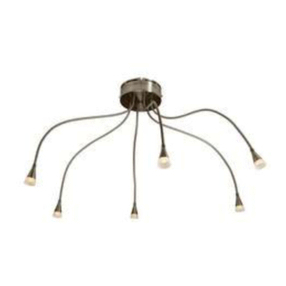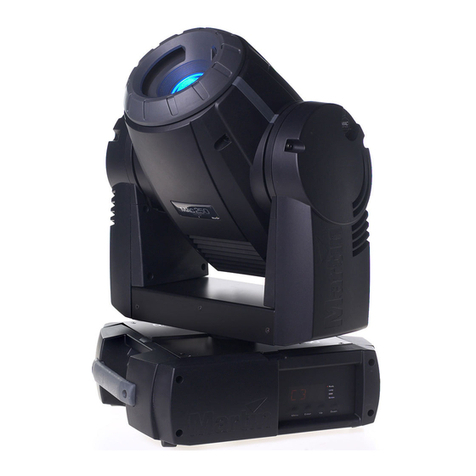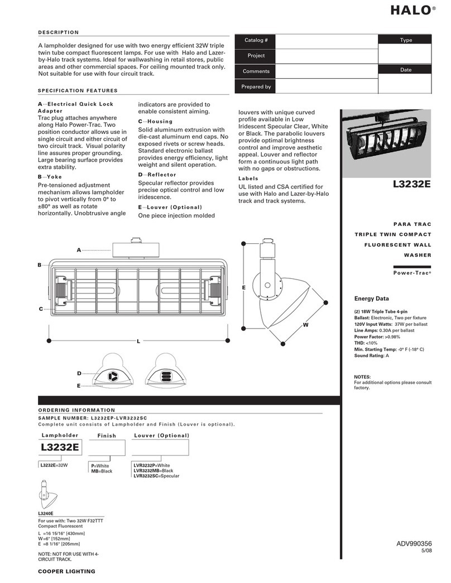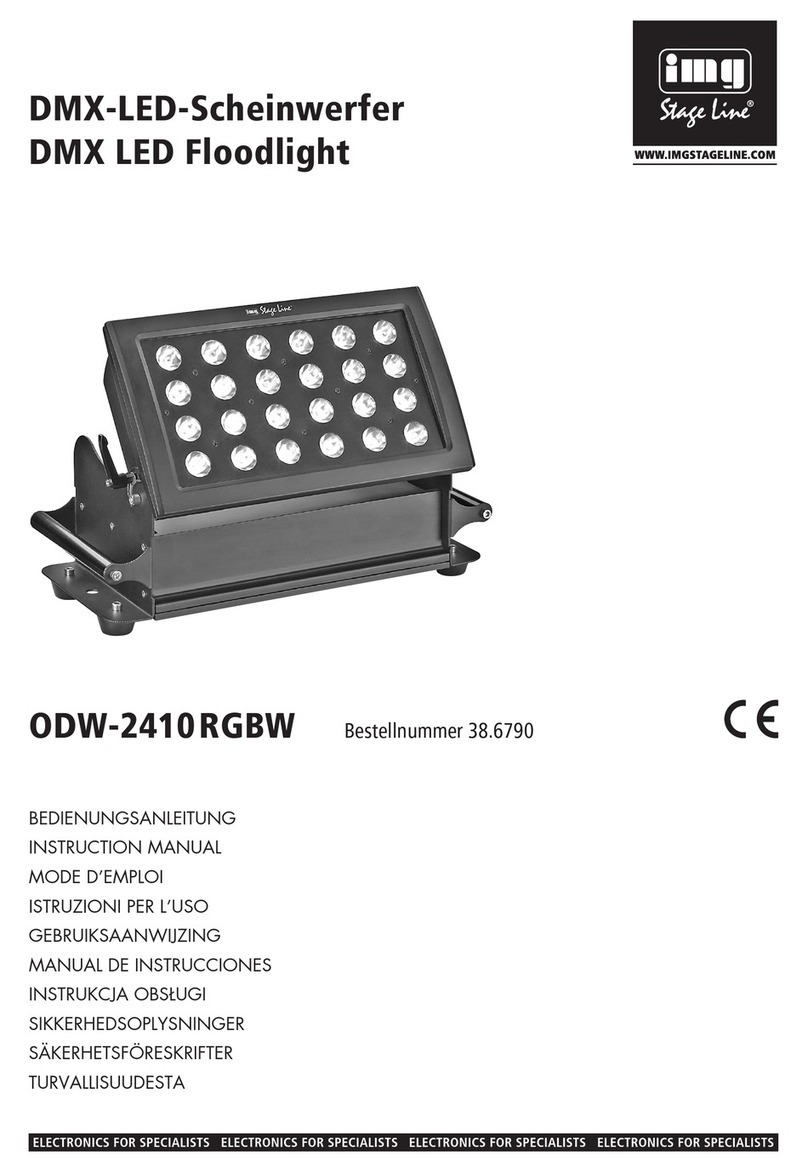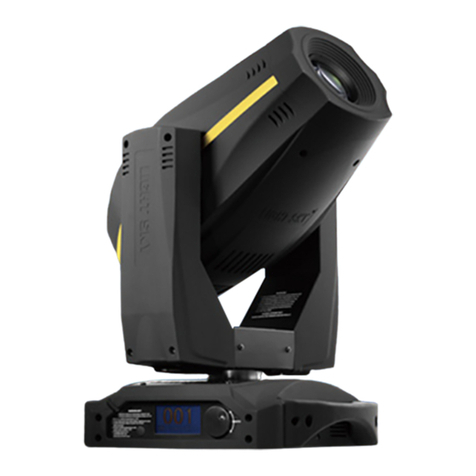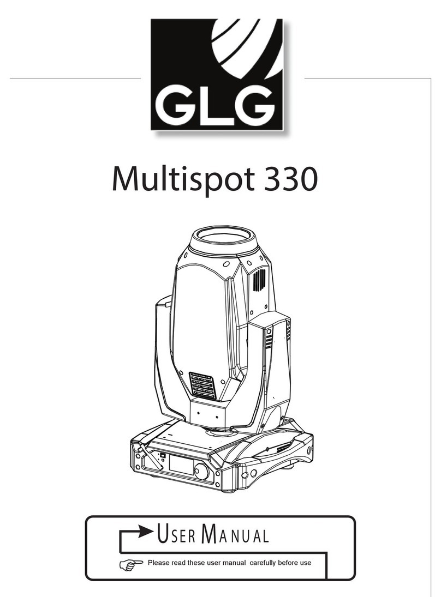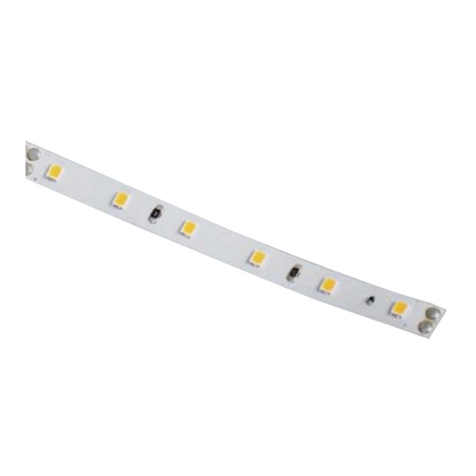
Coffaire II Recessed Fluorescent CFA2GPF228 or 254
Page 2 of 2 Direct/Indirect – 2' x 4' with Perforated Basket
Air Supply and Return, 2 Lamp T
Job Information Type:
Ord ring Information
Explanation of Catalog Numb r. Exampl : CFA2GPF228120WA
Options:
Add appropriate
suffix to catalog
no., ie: (GLR)
Coffair II:
Dir ct/
Indir ct:
Recessed
with Perforated
Mesh Shield
A
Body Styl :
A= Air Supply
and Return
2
Fixtur
Width
G
C iling Typ :
Standard Grid
P
P rforat d
Lamp
Shi ld
Lamp:
(By Others)
28=28W T
54= 4W T
(Nominal 48")
F
Flat
Whit
R fl ctor
2
Lamp
Quantity
2=2 Lamp
Ballast Typ :
<10THD
1-2 Lamp 28W Elec. T PI††
1-2 Lamp 28W Elec. T PG ††
1-2 Lamp 4W Elec. T PG ††
Linear T Instant Start WA †
less than 10THD,
7. Input Watts,
0.93 Ballast Factor
††Instant Start (120, 277 or UNV)
††Program Rapid Start (UNV only)
0.0 45.0 90.0 FLUX
0 1151 1151 1151
5 1143 1146 1150 109
15 1091 1108 1125 313
25 999 1038 1076 479
35 871 940 997 586
45 714 814 880 622
55 531 661 730 578
65 333 476 492 441
75 163 206 199 213
85 32 34 34 40
90 222
Mod l No. CFA2GPF228120WA
LER = FP - 57.2 IW - 54.9 BF - 0.93
Comparativ y arly lighting n rgy cost p r
1000 lum ns = $4.20
R port Numb r: G2004258
Catalog Numb r: CFA2GPF228120WA
Lamps: F28T5
Luminair : Coffair dir ct/indir ct with
p rforat d bask t
Ballast: WA
R port is bas d on 2600 Lum ns p r lamp.
Effici ncy: 65.0%
CIE Typ -Dir ct-Indir ct
Plan : 0-D g 90-D g
Spacing Crit ria: 1.2 1.3
Shi lding Angl s: 55 65
Plan : 0-D g 90-D g
Luminous L ngth: 46.800 22.800
CANDELA DISTRIBUTION0
AVERAGE AVERAGE AVERAGE AVERAGE
IN DEG. 0-DEG. 45-DEG. 90-DEG.
45 1466. 1672. 1807.
55 1344. 1673. 1848.
65 1144. 1636. 1690.
75 915. 1156. 1116.
85 533. 566. 566.
LUMINANCE DATA IN CANDELA/SQ. METER
COEFFICIENTS OF UTILIZATION –
ZONAL CAVITY METHOD. EFFECTIVE
FLOOR CAVITY REFLECTANCE 0.200
RC 80 50 30
RW 70 50 30 50 30 10 50 30 10
01 71 68 65 64 62 60 61 59 58
02 64 59 55 55 52 49 53 51 48
03 59 52 46 49 45 41 47 43 40
04 54 46 40 43 39 35 42 38 34
05 49 41 35 39 34 30 37 33 30
06 45 37 31 35 30 26 34 29 26
07 42 33 27 32 27 23 31 26 23
08 39 30 25 29 24 21 28 24 20
09 36 28 22 27 22 19 26 22 18
10 34 26 20 25 20 17 24 20 17
ZONE LUMENS % LAMP % FIXT
00-030 901 17.3 26.6
00-040 1487 28.6 44.0
00-060 2687 51.7 79.4
00-090 3382 65.0 100.0
90-180 0000 0.0 000.0
00-180 3382 65.0 100.0
ZONAL LUMEN SUMMARY
Mod l No. CFA2GPF254120PG
LER = FP - 50.7 IW - 123.2 BF - 1.00
Comparativ y arly lighting n rgy cost p r
1000 lum ns = $4.73
R port Numb r: G2004261
Catalog Numb r: CFA2GPF254120PG
Lamps: FP54/835
Luminair : Coffair dir ct/indir ct with
p rforat d bask t
Ballast: QT2X54/120
R port is bas d on 4400 Lum ns p r lamp.
Effici ncy: 70.8%
CIE Typ -Dir ct-Indir ct
Plan : 0-D g 90-D g
Spacing Crit ria: 1.2 1.3
Shi lding Angl s: 55 65
Plan : 0-D g 90-D g
Luminous L ngth: 46.920 22.920
0.0 45.0 90.0 FLUX
0 2082 2082 2082
5 2069 2073 2078 197
15 1986 2006 2035 568
25 1834 1885 1947 871
35 1621 1711 1803 1072
45 1354 1488 1593 1143
55 1040 1212 1324 1071
65 690 878 905 828
75 323 388 373 401
85 63 67 65 78
90 000
CANDELA DISTRIBUTION0
AVERAGE AVERAGE AVERAGE AVERAGE
IN DEG. 0-DEG. 45-DEG. 90-DEG.
45 2759. 3032. 3246.
55 2612. 3044. 3326.
65 2352. 2993. 3085.
75 1798. 2160. 2076.
85 1041. 1108. 1075.
LUMINANCE DATA IN CANDELA/SQ. METER
COEFFICIENTS OF UTILIZATION –
ZONAL CAVITY METHOD. EFFECTIVE
FLOOR CAVITY REFLECTANCE 0.200
RC 80 50 30
RW 70 50 30 50 30 10 50 30 10
01 77 74 71 69 67 65 66 65 63
02 70 64 59 60 57 53 58 55 52
03 64 56 50 53 48 44 51 47 44
04 58 50 43 47 42 348 45 41 37
05 53 44 38 42 37 32 40 36 32
06 49 40 33 38 32 28 37 32 28
07 46 36 30 34 29 25 33 28 25
08 42 33 27 31 26 22 30 26 22
09 40 30 24 29 24 20 28 23 20
10 37 28 22 27 22 18 26 21 18
ZONE LUMENS % LAMP % FIXT
00-030 1636 18.6 26.3
00-040 2708 30.8 43.5
00-060 4921 55.9 79.0
00-090 6229 70.8 100.0
90-180 000000.0 000.0
00-180 6229 70.8 100.0
ZONAL LUMEN SUMMARY
Lightoli r a Genlyte company www.lightolier.com
Technical Information: (978) 6 7-7600 • Fax (978) 6 8-0 9
631 Airport Road, Fall River, MA 02720 • ( 08) 679-8131 • Fax ( 08) 674-4710
We reserve the right to change details of design, materials and finish.
© 2007 a Genlyte company S ction 5/Folio M15-42
Voltag :
120, 277 or
UNV=120-277
Options/Acc ssori s
Optional supply air slot cov r: Ord r Catalog Numb r: CACS-4.
Fusing: Int rnal fast blow fusing: SUFFIX: GLR.
Int rnal slow blow fusing: SUFFIX: GMF.
Drywall Kit: Ord r Catalog Numb r: FK92X4.
El ctrical Wiring Options: Consult factory.
Chicago Pl num: SUFFIX: C.
Dust Shi ld: S Folio Numb r: OA50-20
Sp cifications
P rformanc : In an installation of 2 lamp 32W luminair s in a room cavity
ratio of 1, with r fl ctanc 80% c iling, 50% wall, 20% floor, th C.U. shall not
b l ss than .66. To r duc glar th av rag brightn ss at 65° shall not xc d
2093 cand las p r squar m t r. To control v iling r fl ctions, luminair output
in th 30°-90° zon shall not b l ss than 74.6%.
Mat rials: Chassis parts ar di -form d cod gaug st l.
Lamp Shi ld: 22 gaug st l p rforat d m sh lamp shi ld with whit
acrylic ov rlay.
Sp cifications (continu d)
Finish: Chassis xt rior – soft whit post paint d poly st r powd r. Cavity –
soft whit post paint d poly st r powd r. R fl ctor – soft whit post paint d
poly st r powd r, minimum 88% r fl ctanc . Rust pr v ntiv und rcoating.
Lamp Shi ld –whit .
El ctrical: Th rmally prot ct d class “P’ ballast C.B.M. approv d, non PCB. If
K.O. is within 3" of ballast, us wir suitabl for at l ast 90°. UL List d for damp
locations.
Lab ls: I.B.E.W./UL and ULc List d.
CF Standard Coffair II
CN For NYC Cod – Local 3 Manufactur d
