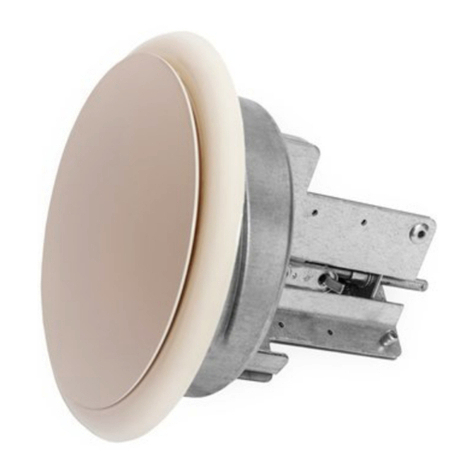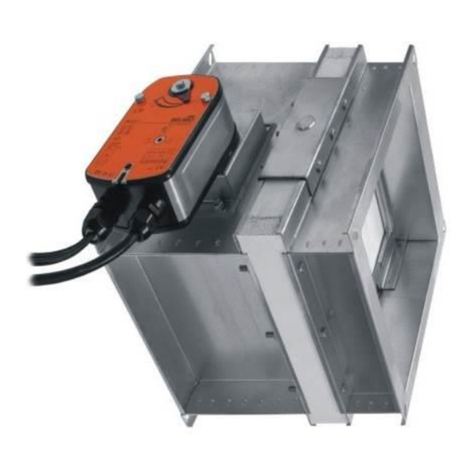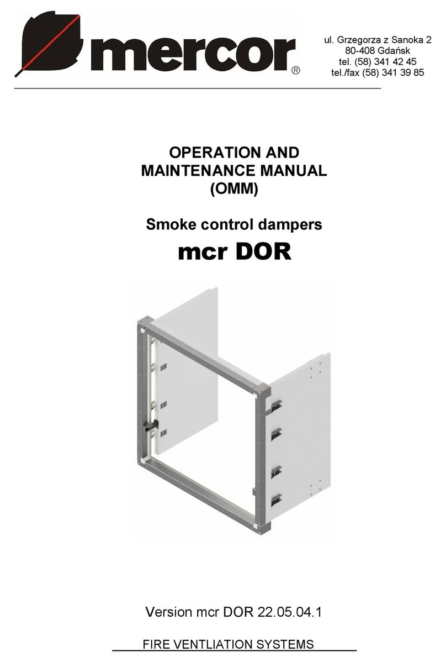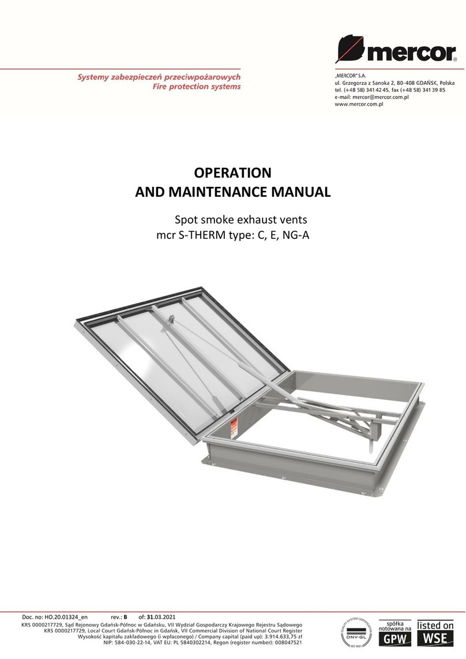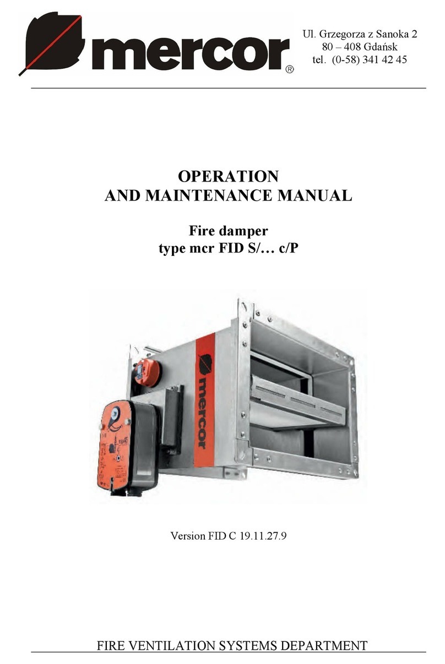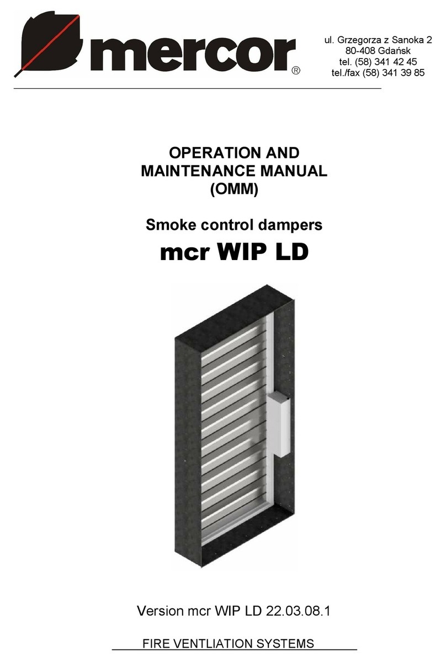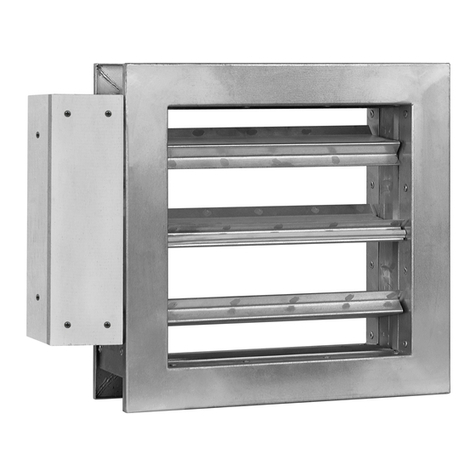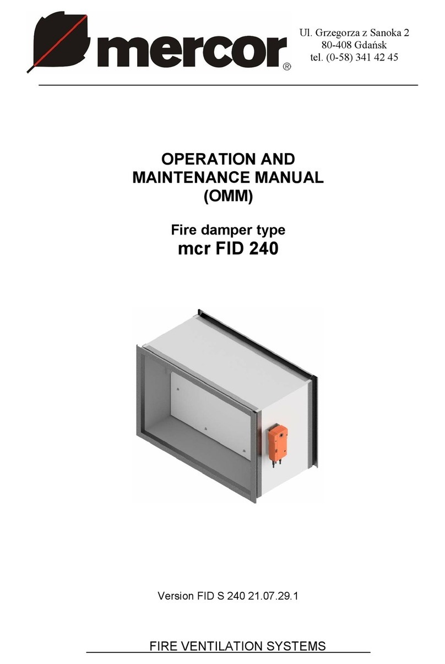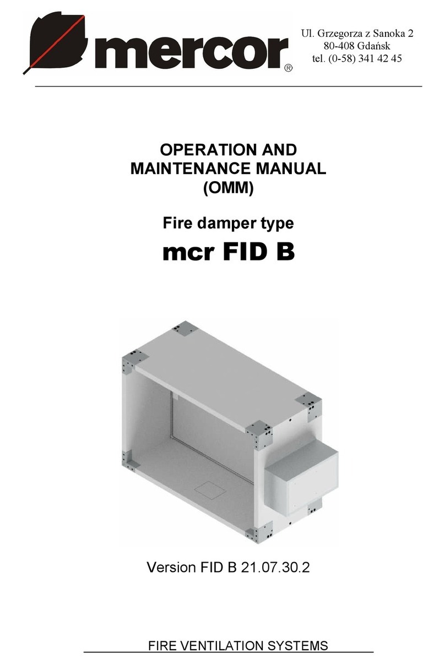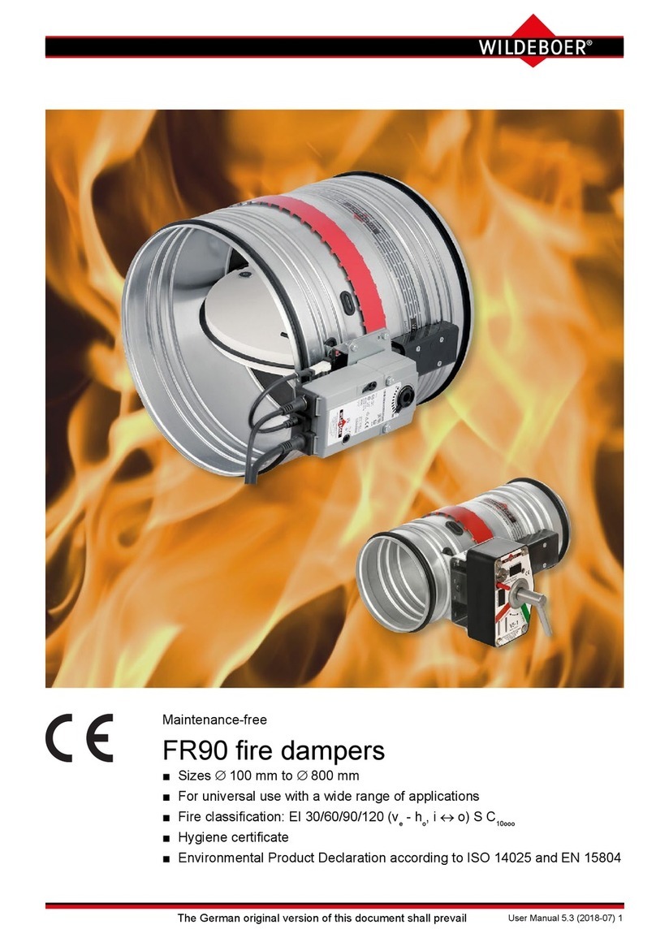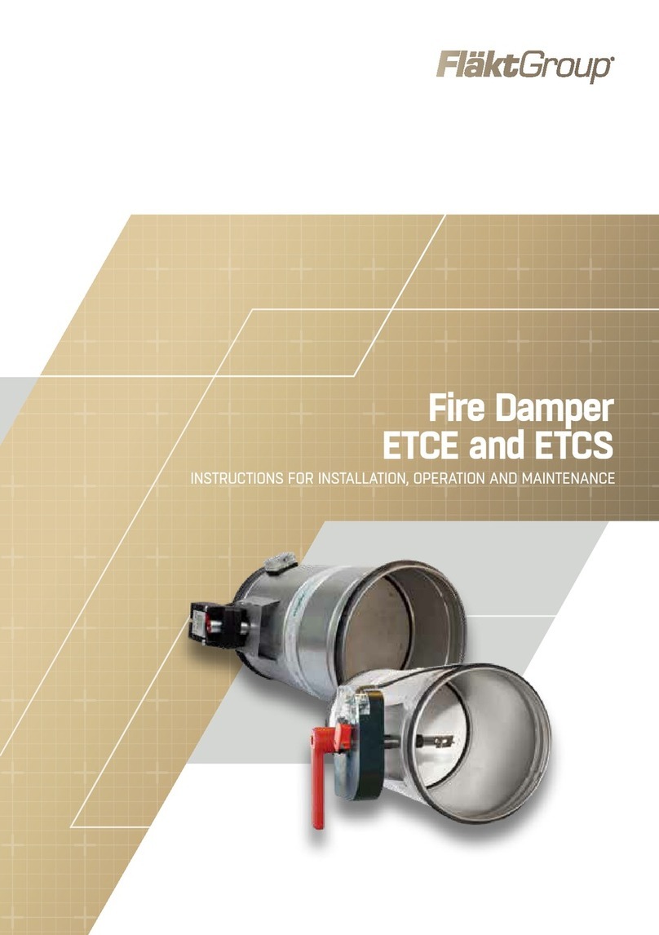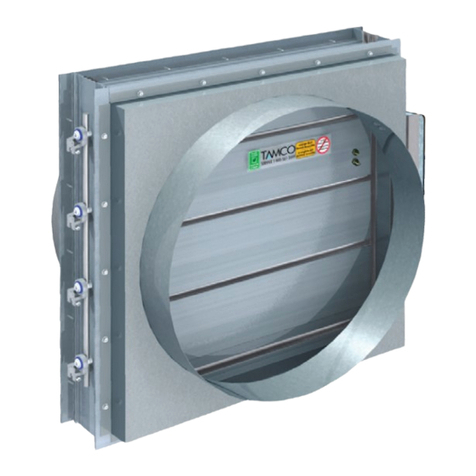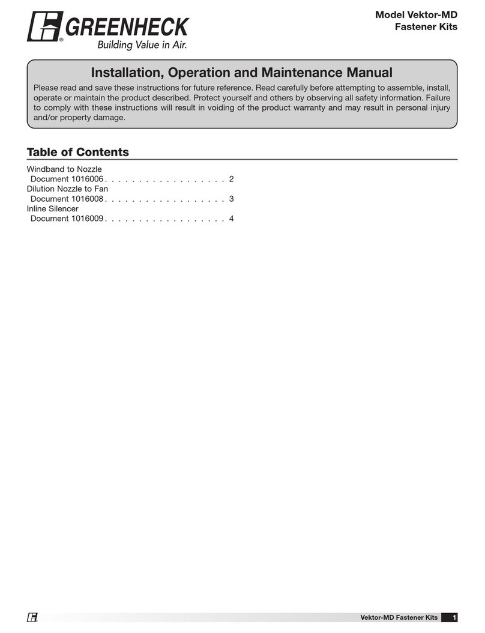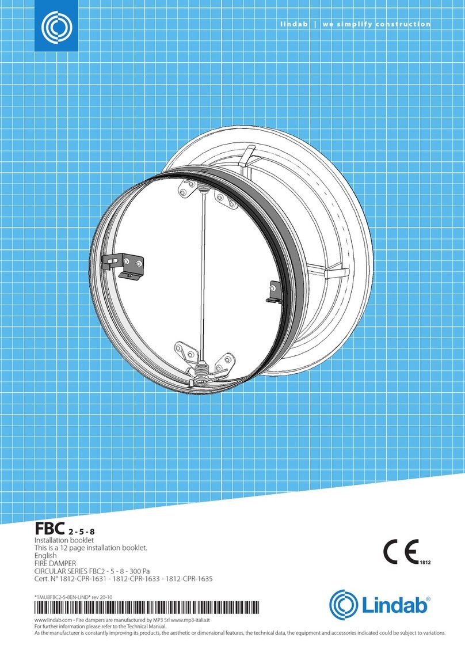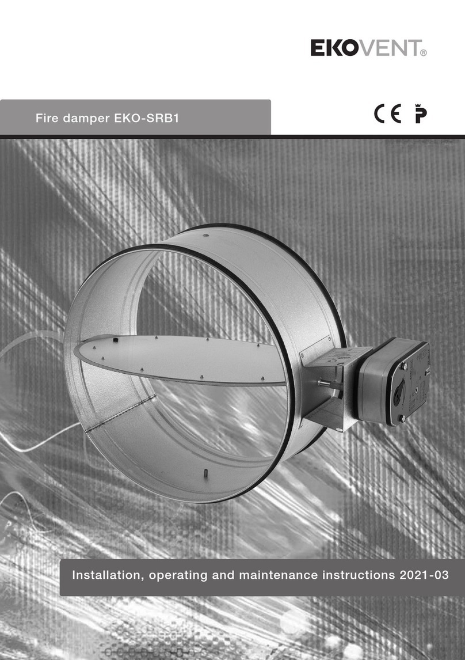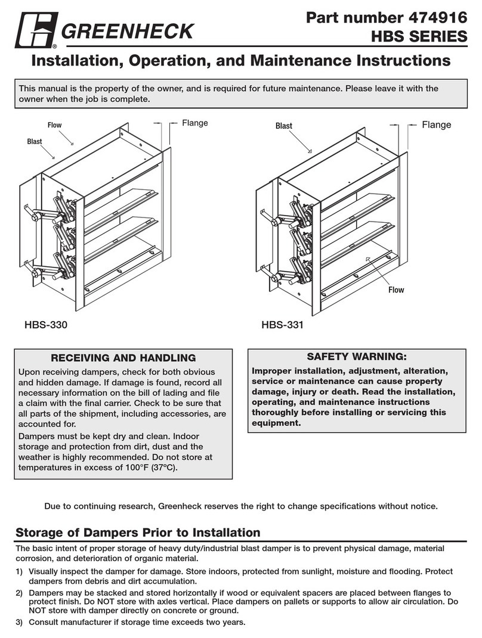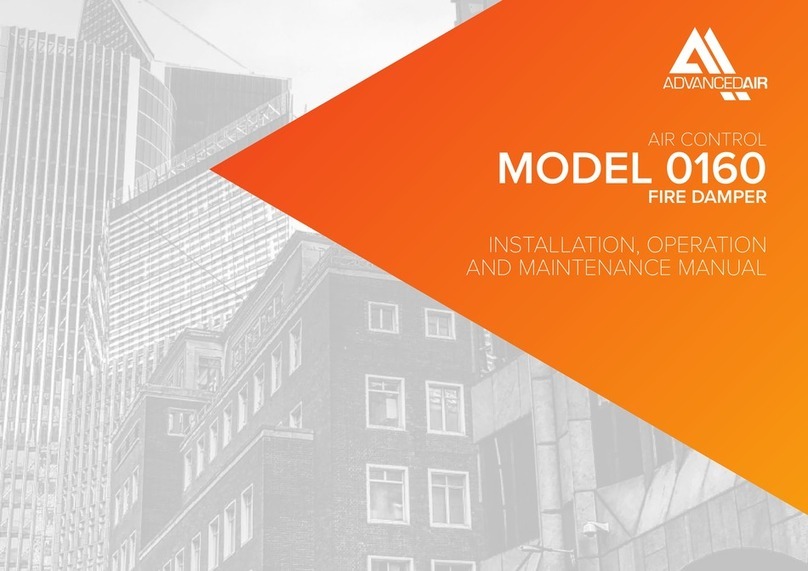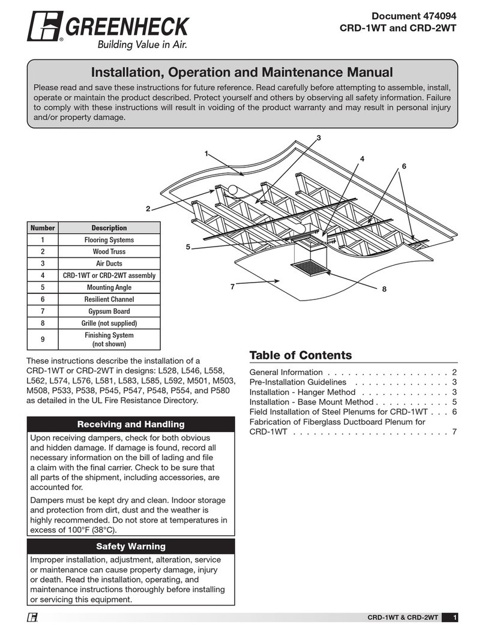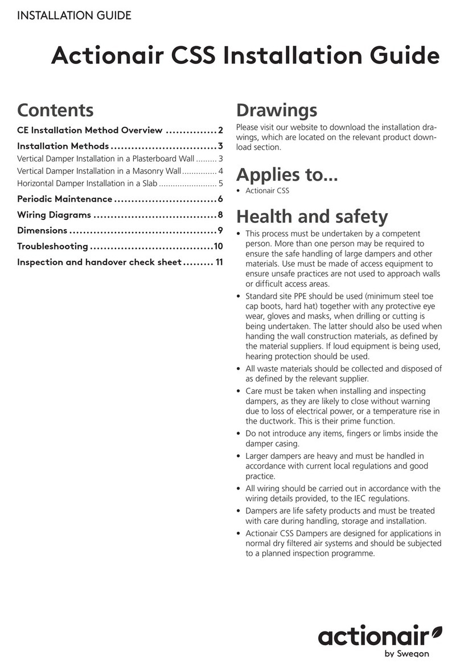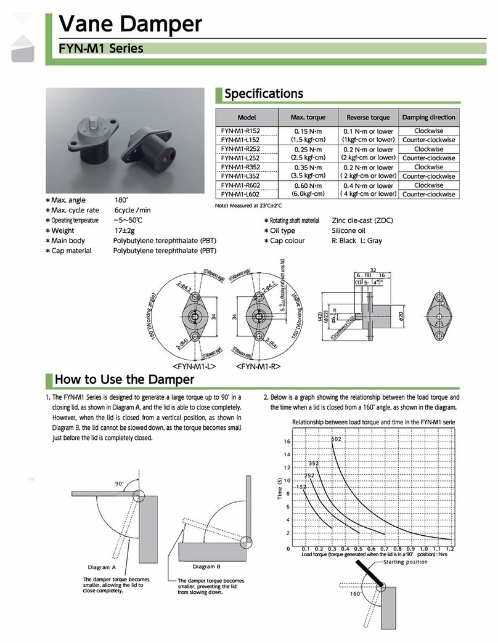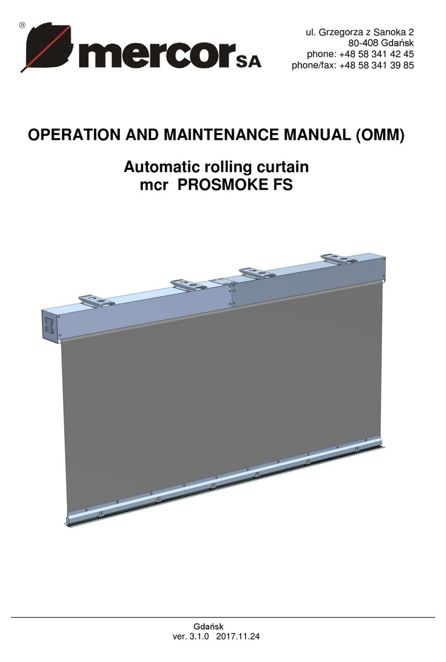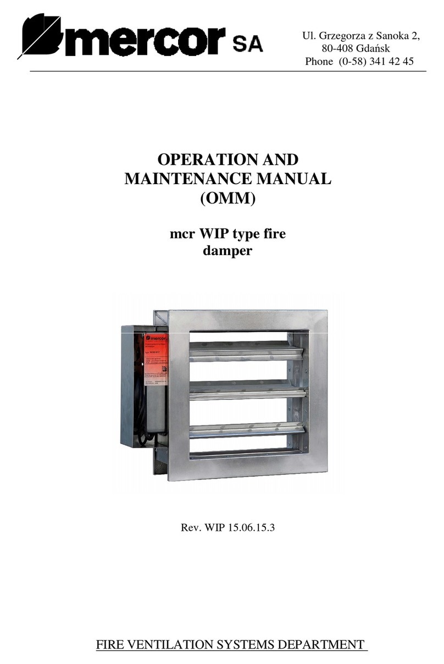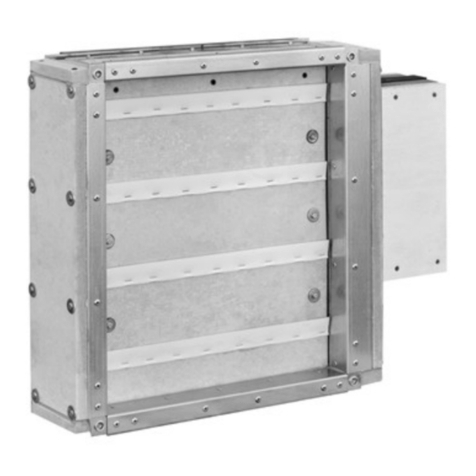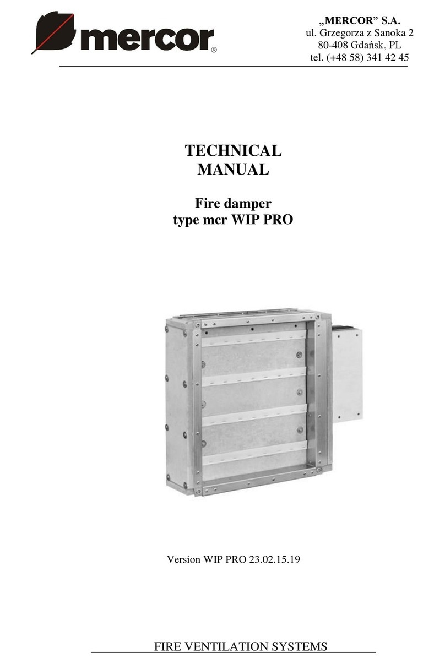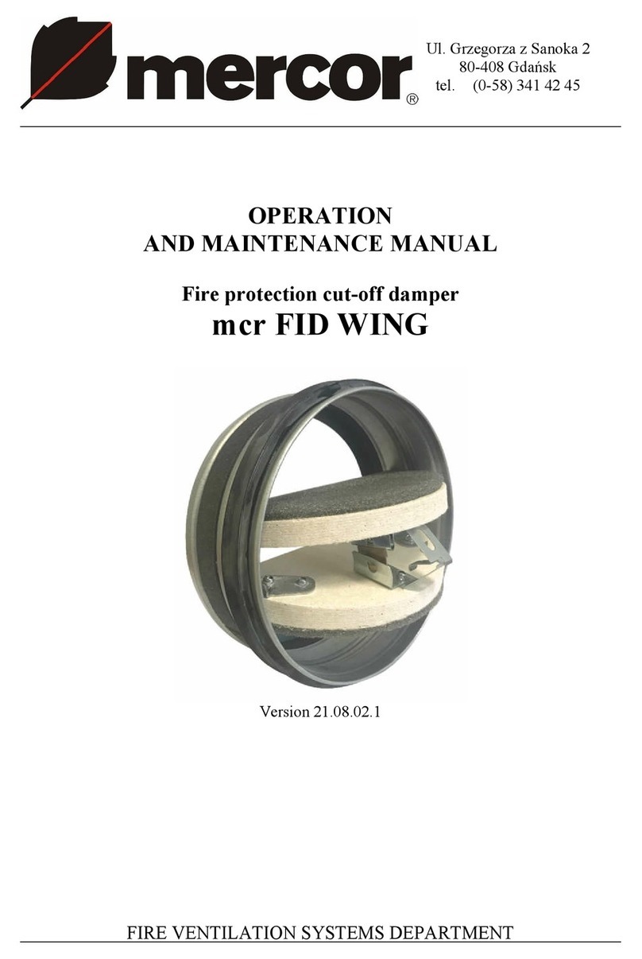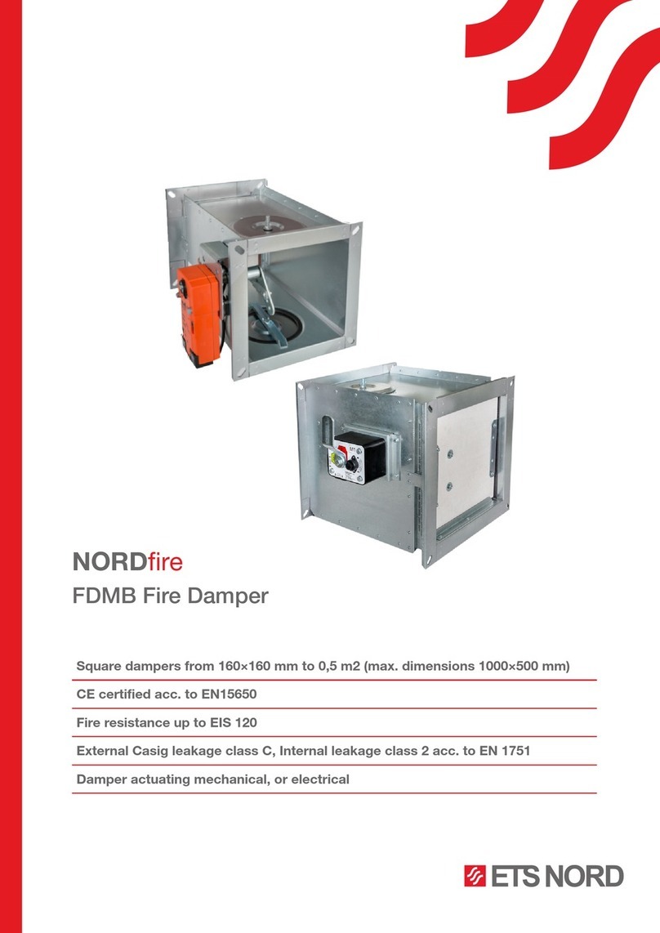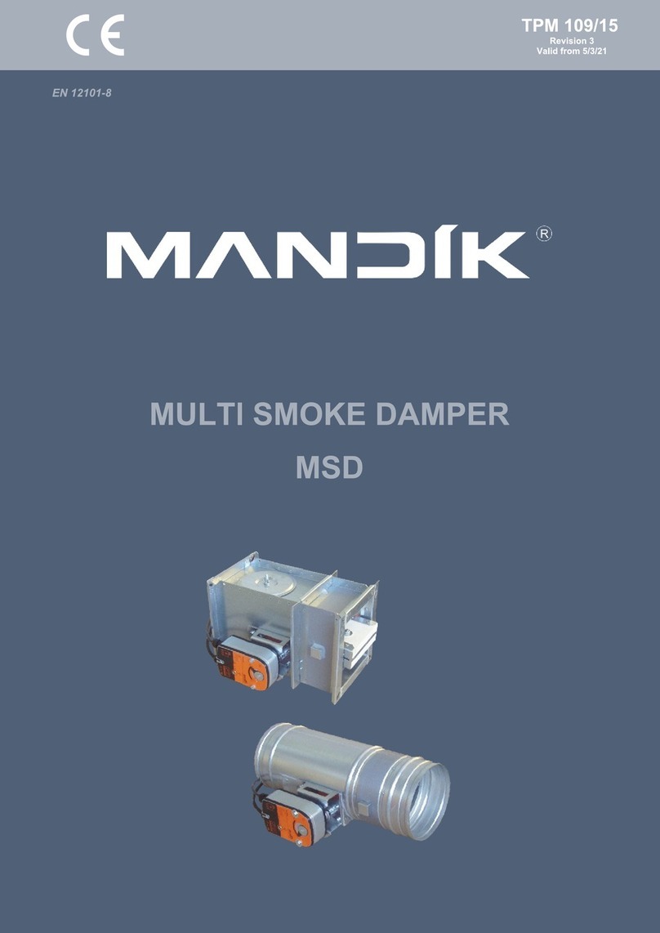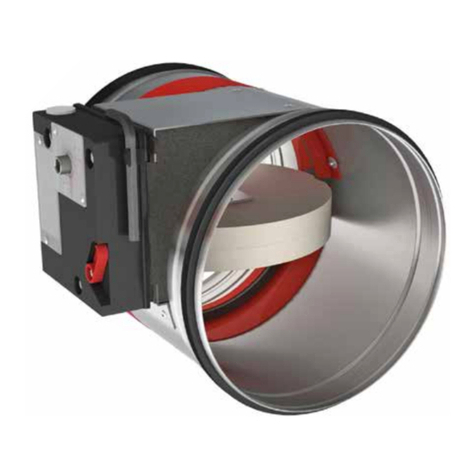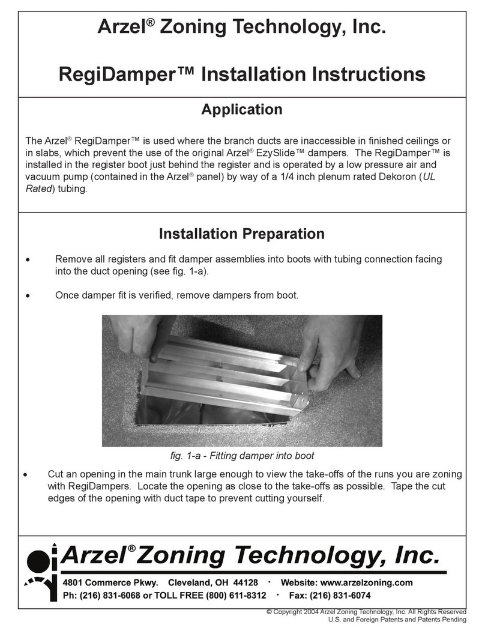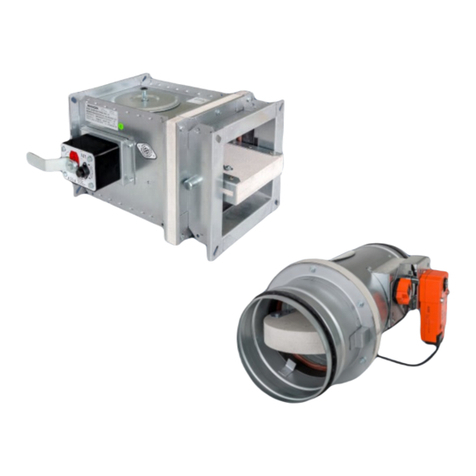
OMM - mcr EXi-F
Version mcr EXI-F 23.07.28.1 Page 2/99
CONTENTS
1. INTRODUCTION INTO TRADING ........................................................................................................4
2. FOREWORD .....................................................................................................................................5
3OBJECT OF THE DOCUMENTATION ..................................................................................................5
4INTENDED PURPOSE OF THE DEVICE..............................................................................................5
4.1 Application ......................................................................................................................................5
4.2 System elements ............................................................................................................................5
4.3 System mode of operation ..............................................................................................................5
4.4 System selection principle ..............................................................................................................7
4.4.1. Requirements of the EN 12101-13 standard ......................................................................................8
4.4.2. Requirements in the Manual no. 378/2002 of the Construction Technology Institute.......................9
4.4.3. Requirements concerning the design of a fire ventilation system.................................................11
5. SYSTEM COMPONENTS..................................................................................................................12
5.1. Design of the mcr EXi-F air supply unit.........................................................................................12
5.1.1. Fan................................................................................................................................................16
5.1.2. Shut-off damper (non-insulated/insulated)...................................................................................17
5.1.3. Service disconnector.....................................................................................................................18
5.1.4. Vibration and noise dampening elements (optional)......................................................................18
5.1.5. Installation feet (optional) .............................................................................................................19
5.1.6. LAM louvered vents (optional) ......................................................................................................19
5.2. Explosion pressure relief panels (PL, PLD) and system permanent unsealing module (PRC)
(optional)................................................................................................................................................20
5.3. mcr OMEGA control panel .............................................................................................................23
5.3.1. Description and principle of operation ..........................................................................................23
5.3.2. Signaling .......................................................................................................................................25
5.3.3. Specifications................................................................................................................................25
5.3.4. mcr ICR pro positive pressure regulator.......................................................................................27
5.4. mcr ICS pro differential pressure transmitter...............................................................................28
5.5. mcr PSR / mcr PSRC manual control panel ..................................................................................30
5.6. mcr WPS elevated control panel ...................................................................................................31
5.7. Duct smoke detector .....................................................................................................................32
5.8. Intake vent switching system........................................................................................................33
5.9. mcr ICP lobby controller ...............................................................................................................34
5.10. mcr PP connection box .................................................................................................................37
5.11. Damper for lobby systems ............................................................................................................38
5.12. mcr HT anti-icing system ..............................................................................................................39
5.13. mcr SEP network separators........................................................................................................41
5.14. Temperature transmitter...............................................................................................................42
5.15. Magnetic sensors (reeds)..............................................................................................................43
5.16. Differential pressure switch..........................................................................................................43
6. ELECTRICAL CONNECTION............................................................................................................44
6.1. Electrical connections of devices to the mcr Omega panel ...........................................................62
6.1.1. EXI-F unit air supply fan................................................................................................................62
6.1.2. Service disconnector.....................................................................................................................63
6.1.3. Shut-off damper............................................................................................................................63
6.1.4. mcr PLD explosion pressure relief panels....................................................................................64
