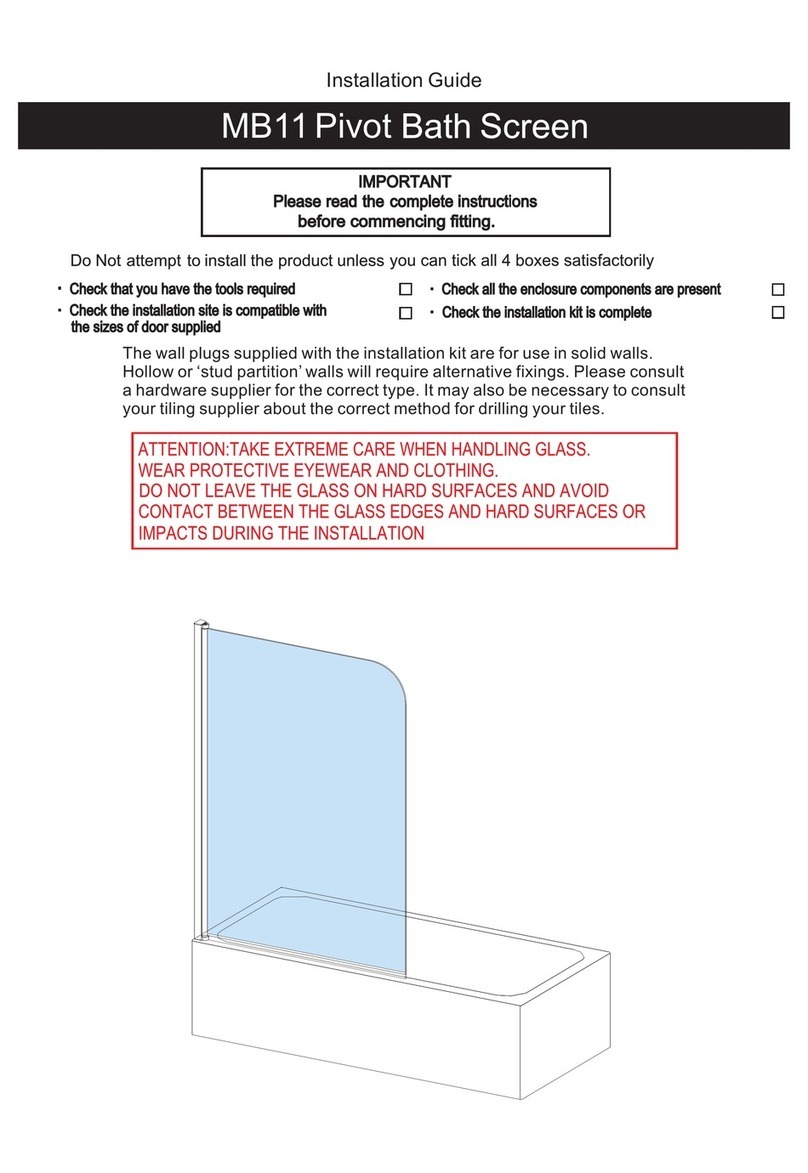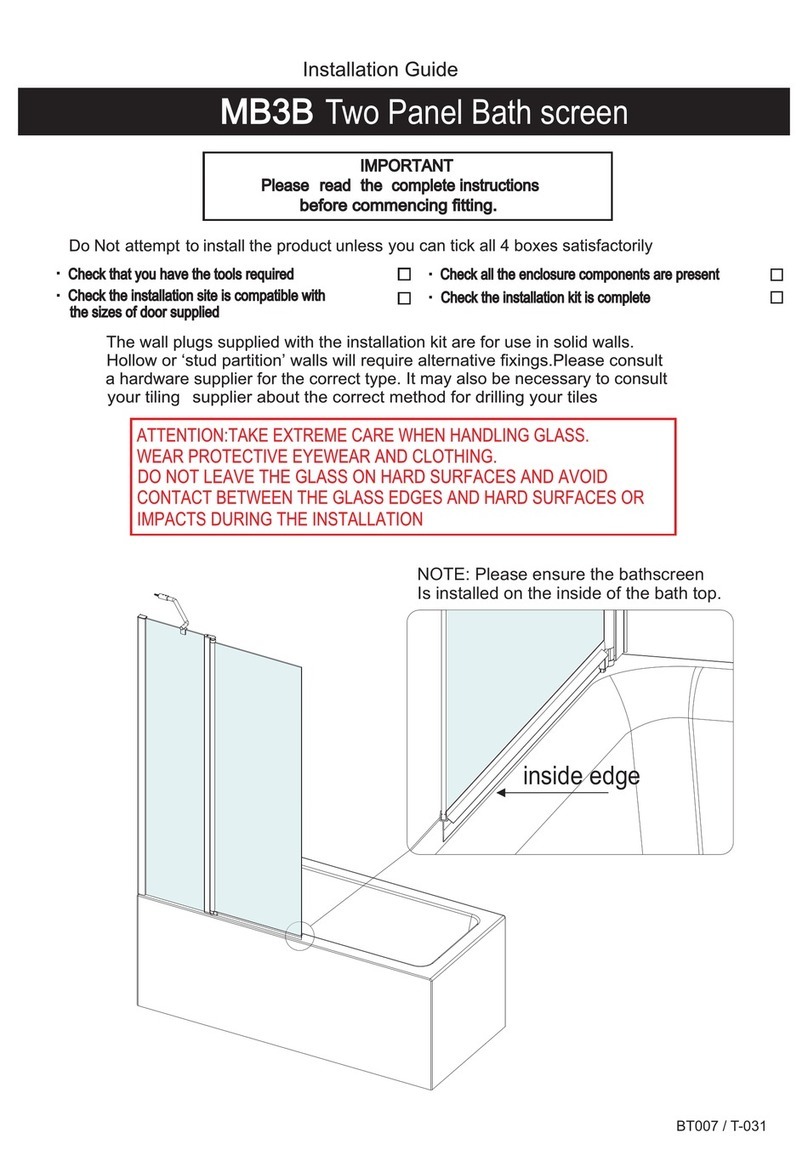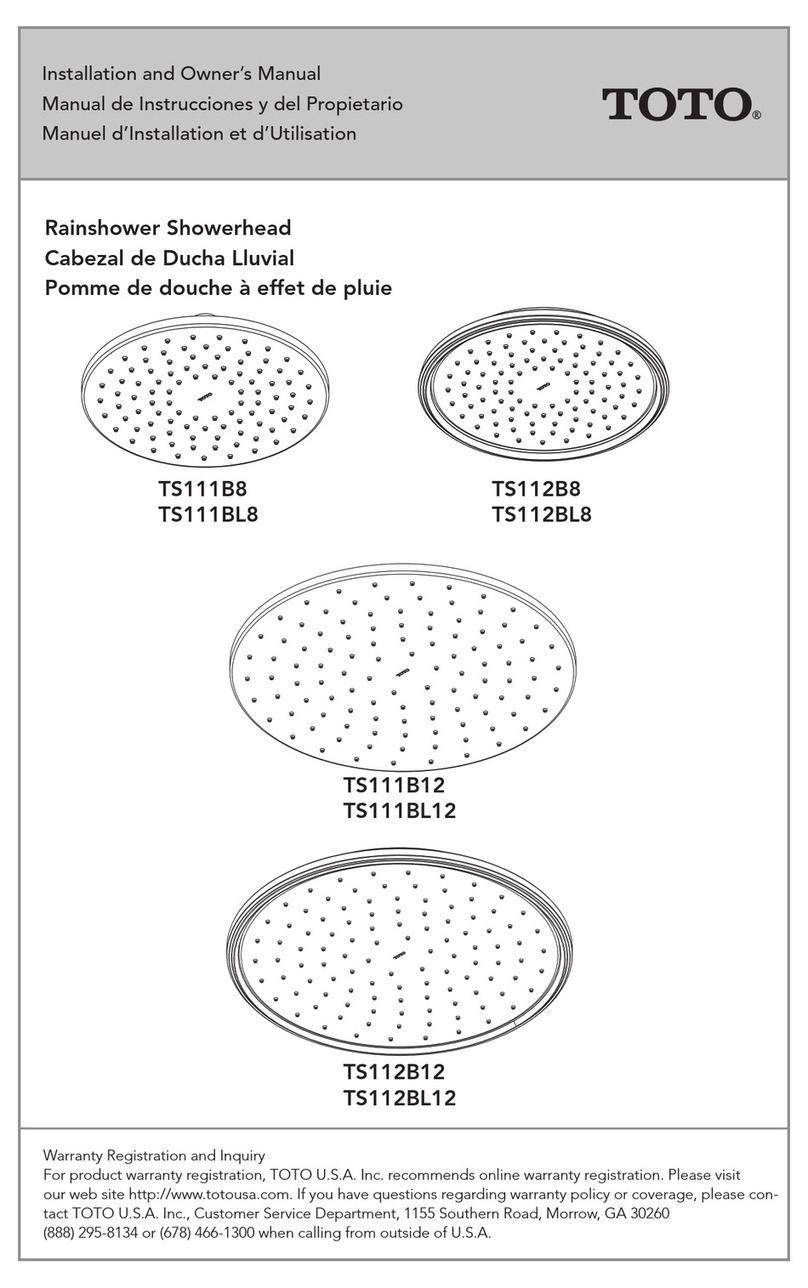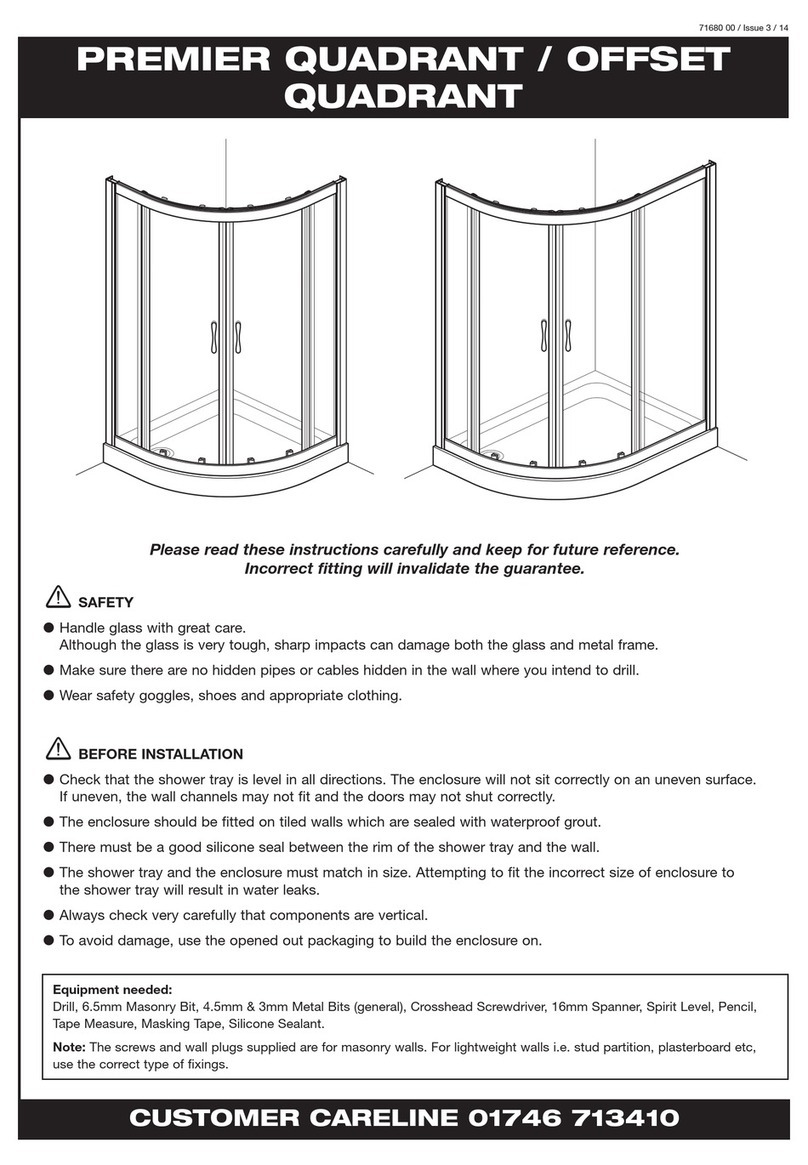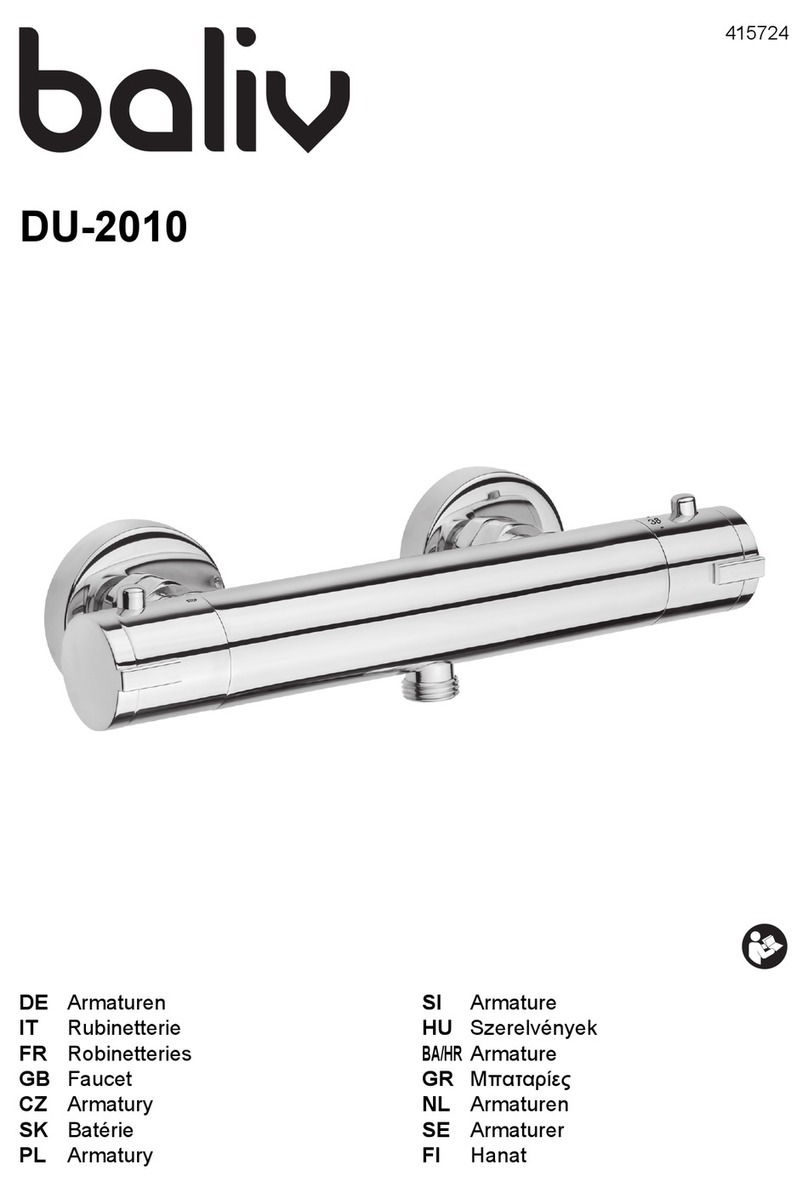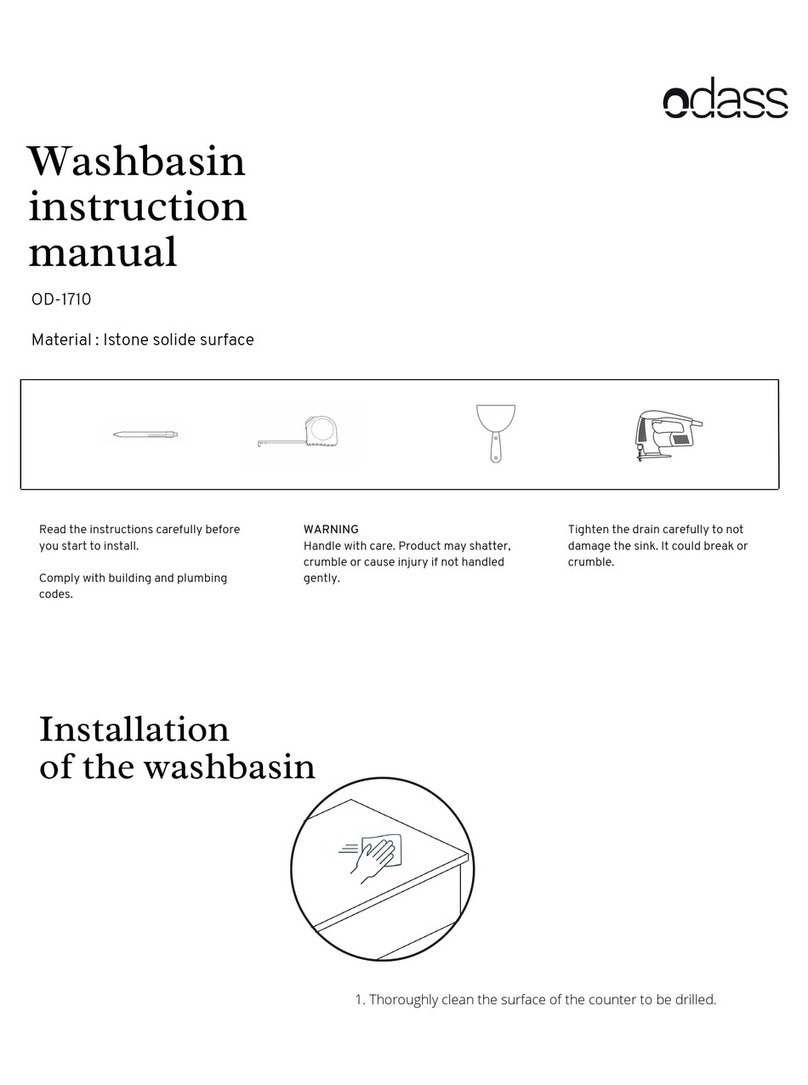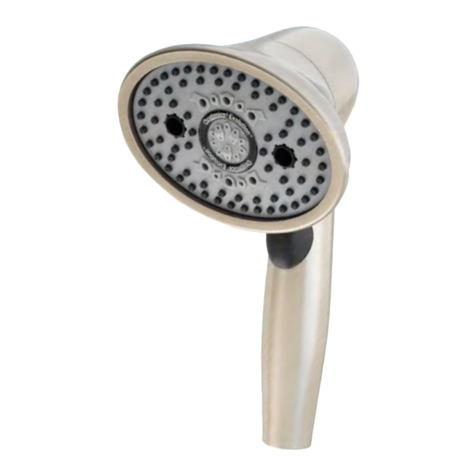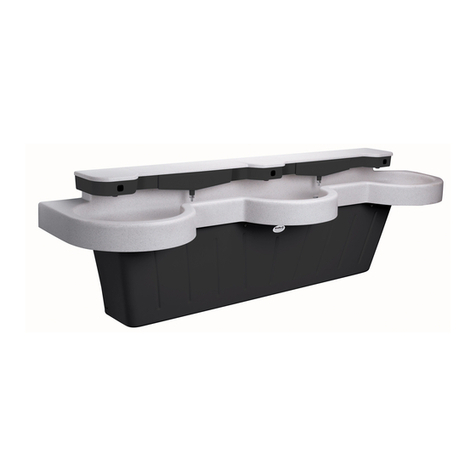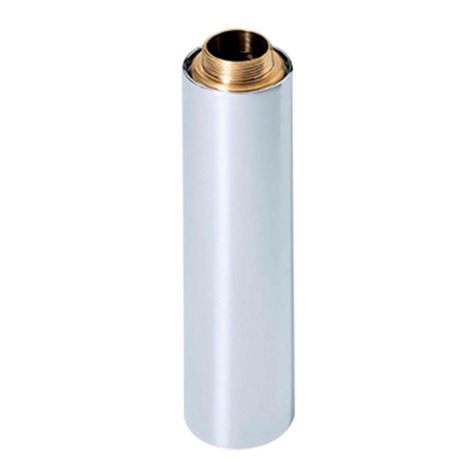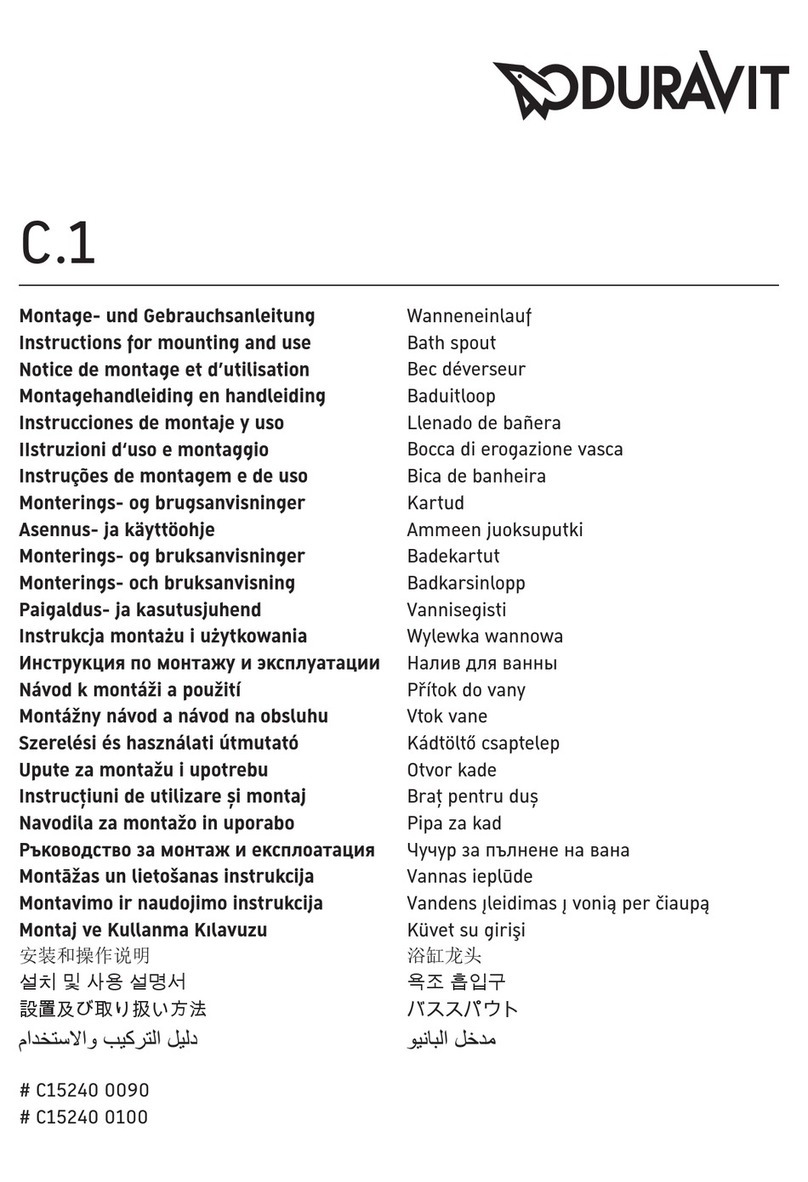MERLYN Arysto Ten GMW100 User manual
Other MERLYN Bathroom Fixture manuals
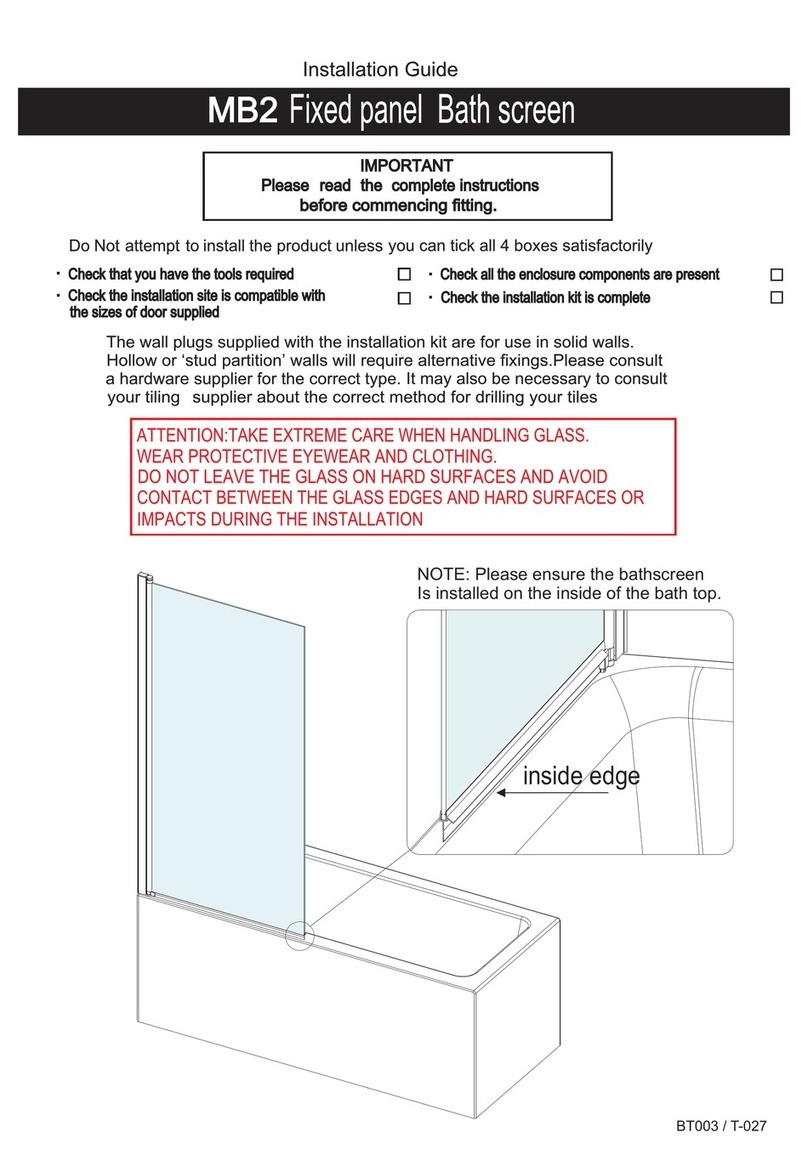
MERLYN
MERLYN MB2 User manual

MERLYN
MERLYN MB7 User manual
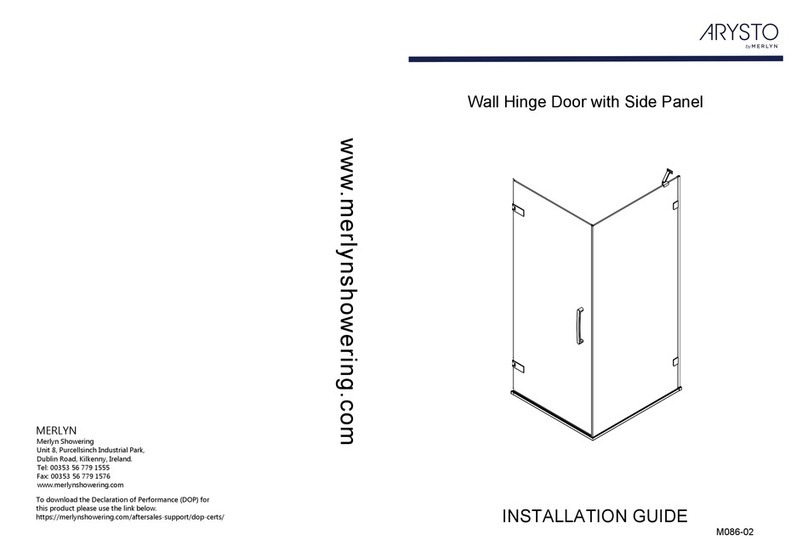
MERLYN
MERLYN ARYSTO User manual

MERLYN
MERLYN IQ Nexa User manual
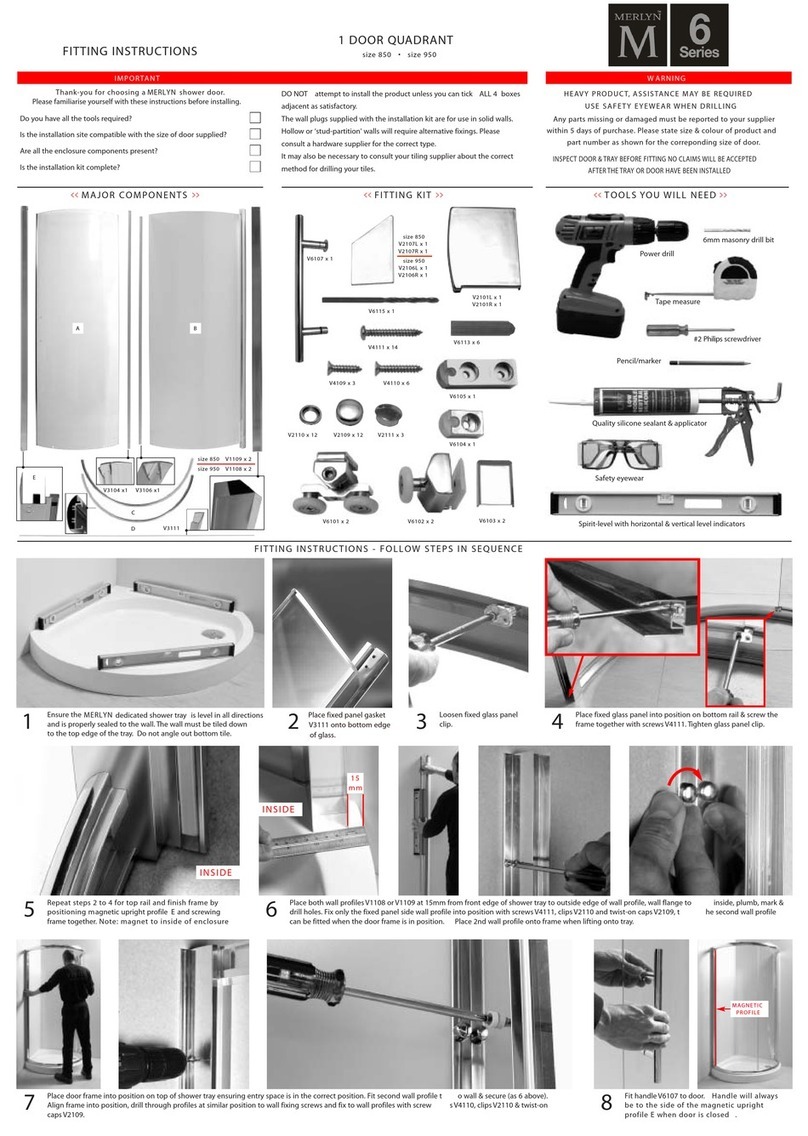
MERLYN
MERLYN 6 Series User manual

MERLYN
MERLYN 6 Series User manual

MERLYN
MERLYN 6 Series User manual

MERLYN
MERLYN ARYSTO User manual

MERLYN
MERLYN 6 Series User manual

MERLYN
MERLYN 6 Series User manual
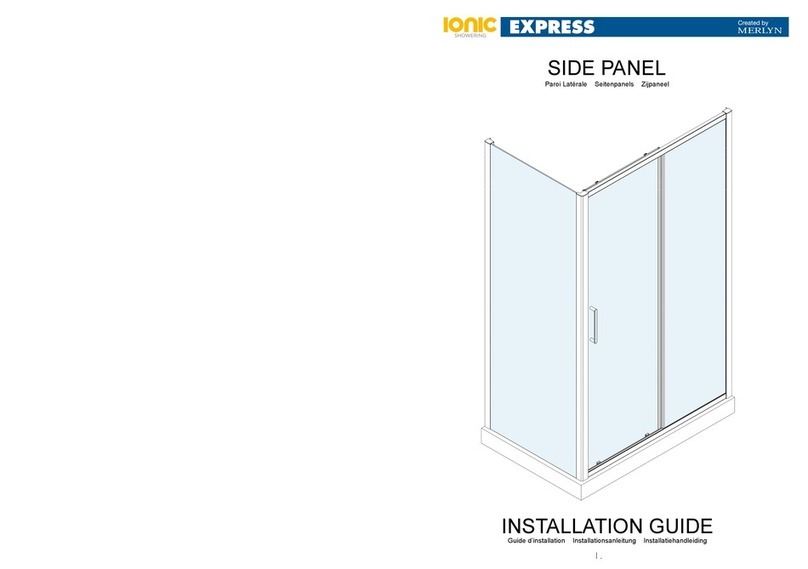
MERLYN
MERLYN IONIC EXPRESS User manual
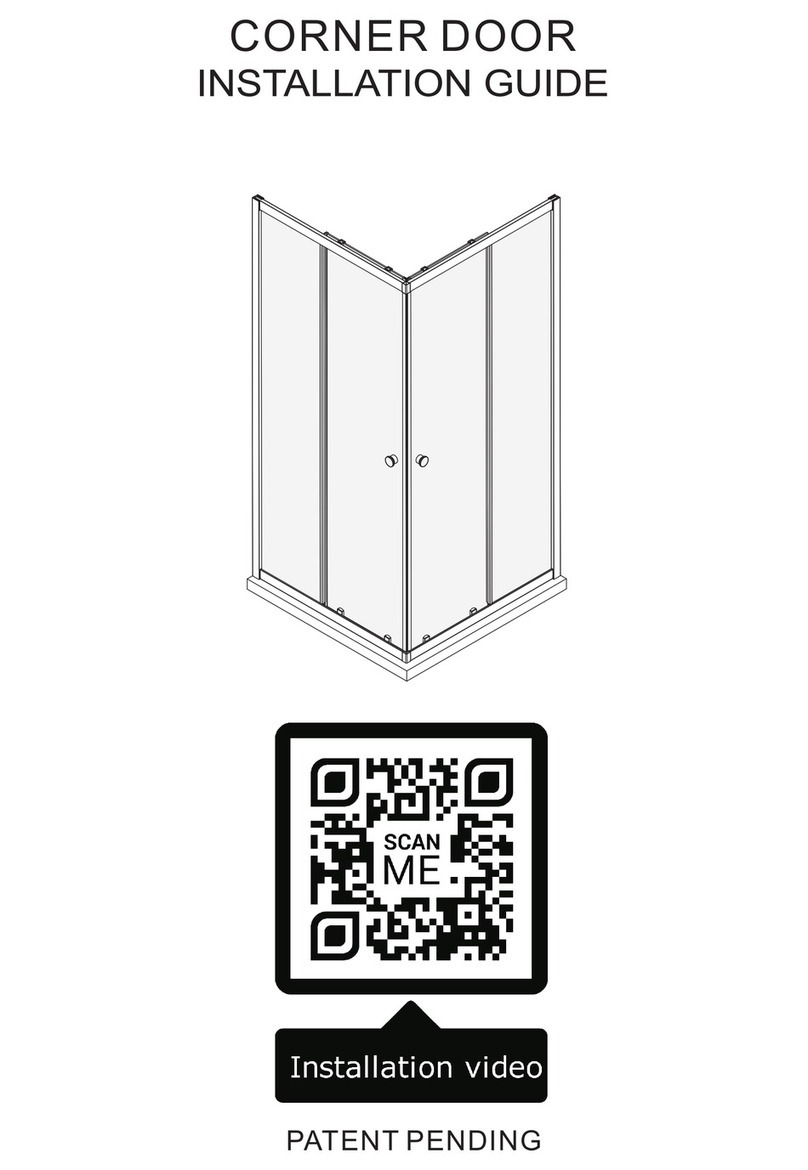
MERLYN
MERLYN EASY CORNER DOOR User manual

MERLYN
MERLYN 6 Series User manual

MERLYN
MERLYN NEXA VWBSVL300 User manual
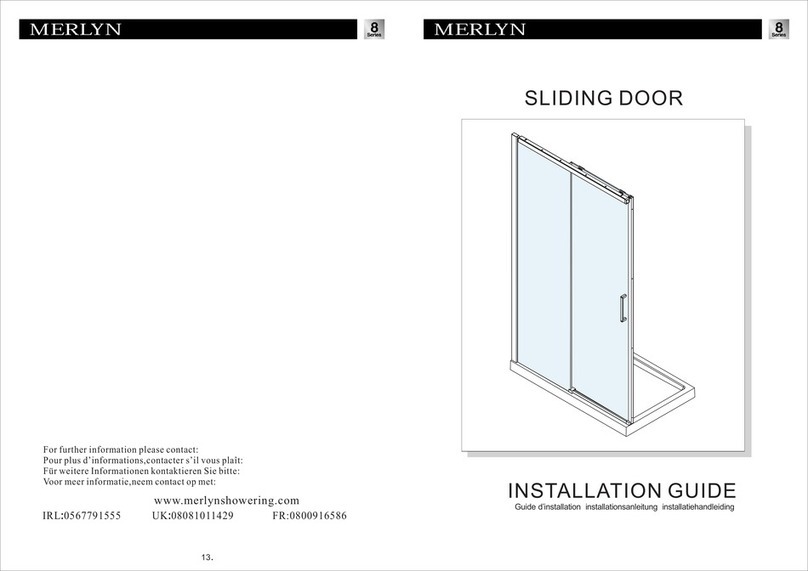
MERLYN
MERLYN 8 Series User manual

MERLYN
MERLYN 8 Series User manual

MERLYN
MERLYN 8 Series User manual
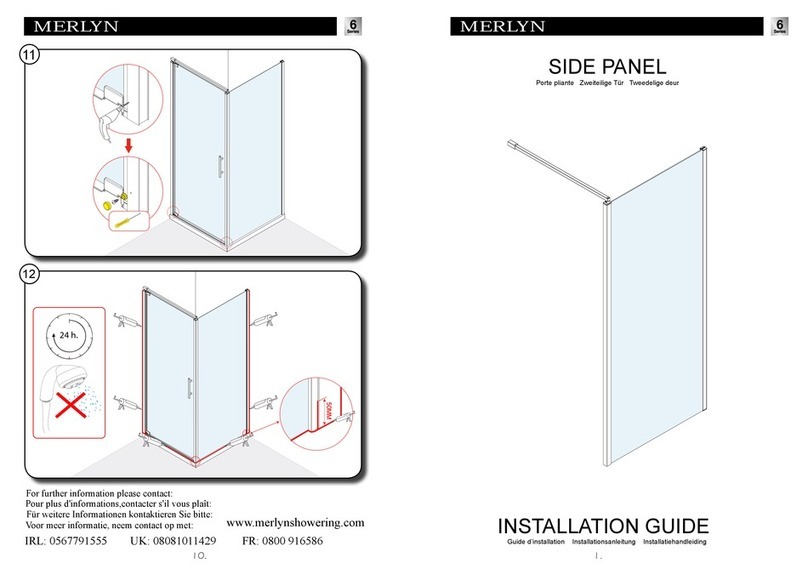
MERLYN
MERLYN SIDE PANEL User manual

MERLYN
MERLYN NEXA VWBSVL300 User manual
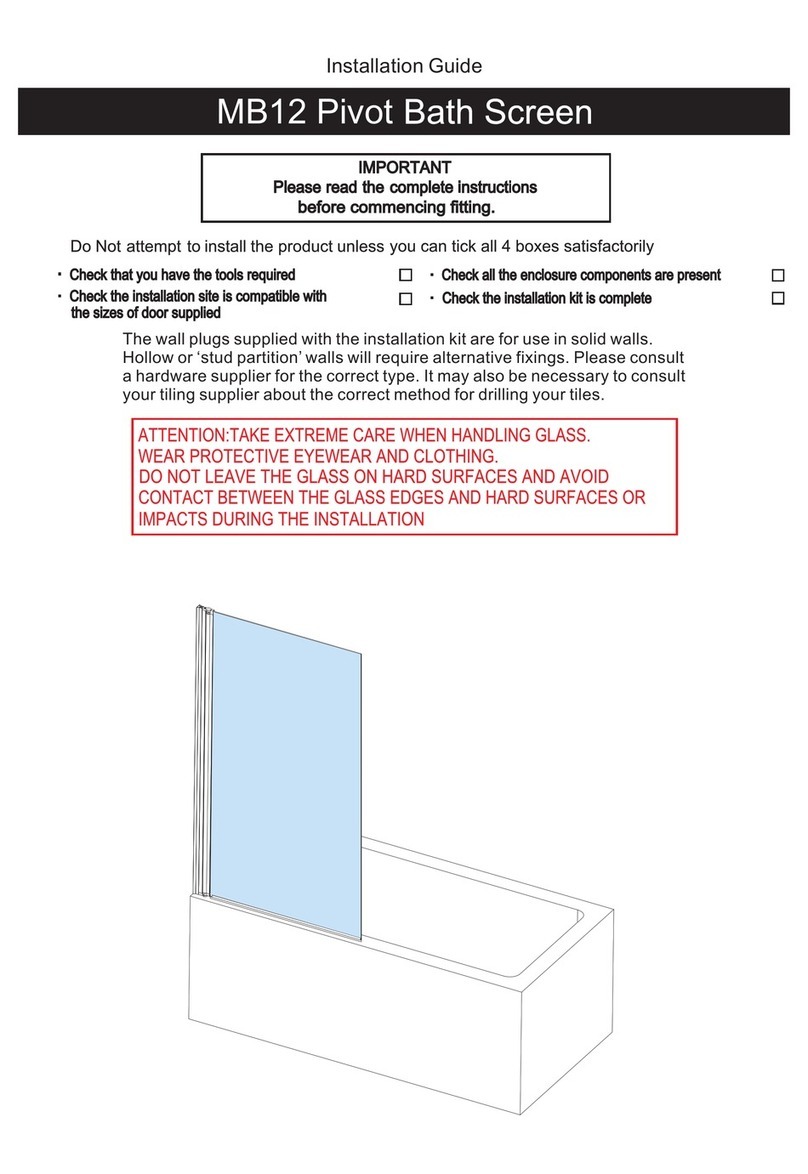
MERLYN
MERLYN MB12 User manual
Popular Bathroom Fixture manuals by other brands

Kohler
Kohler Mira Sport Max J03G Installation and user guide
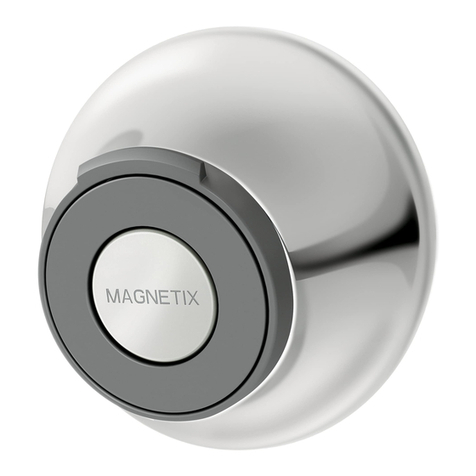
Moen
Moen 186117 Series installation guide
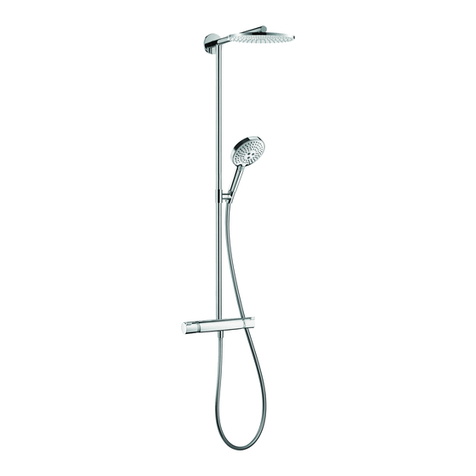
Hans Grohe
Hans Grohe Raindance Showerpipe 27235000 Instructions for use/assembly instructions
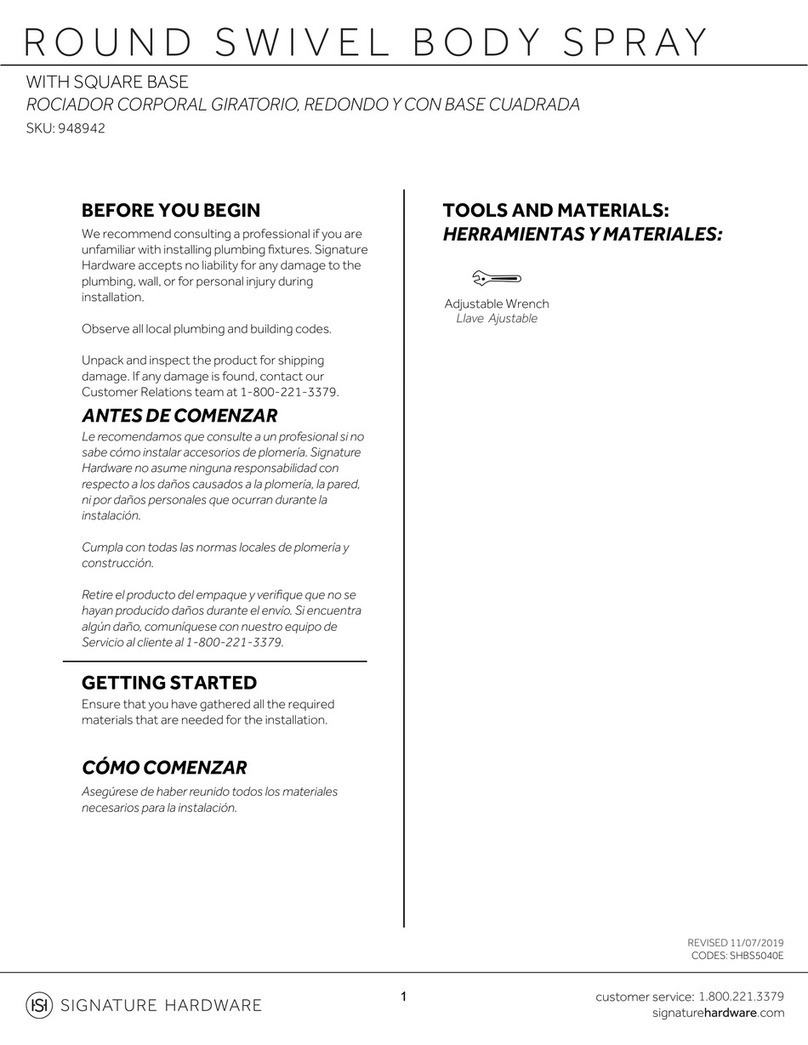
Signature Hardware
Signature Hardware ROUND SWIVEL BODY SPRAY 948942 Install
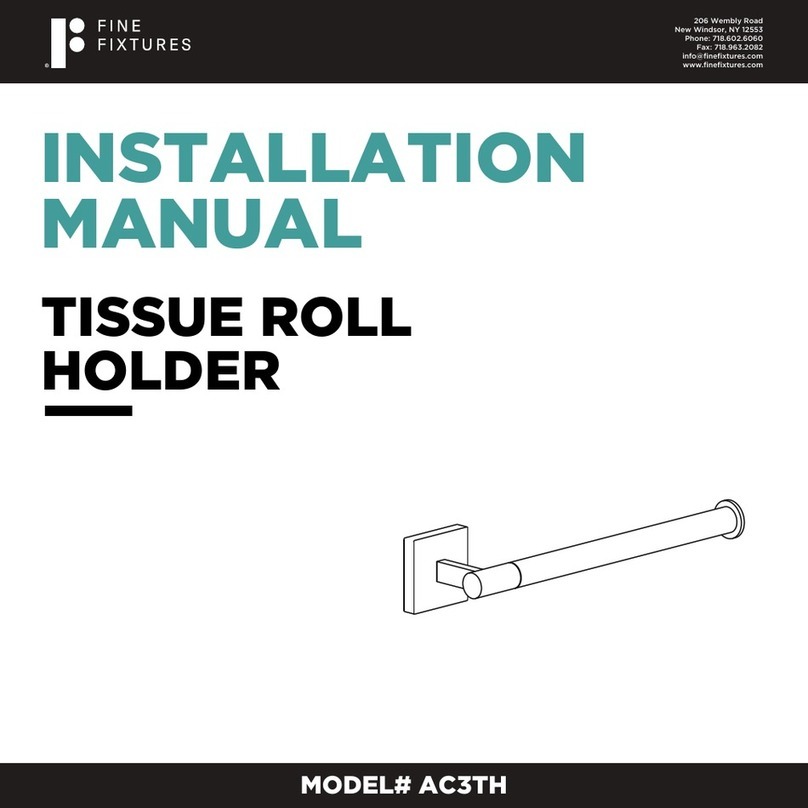
fine fixtures
fine fixtures AC3TH installation manual
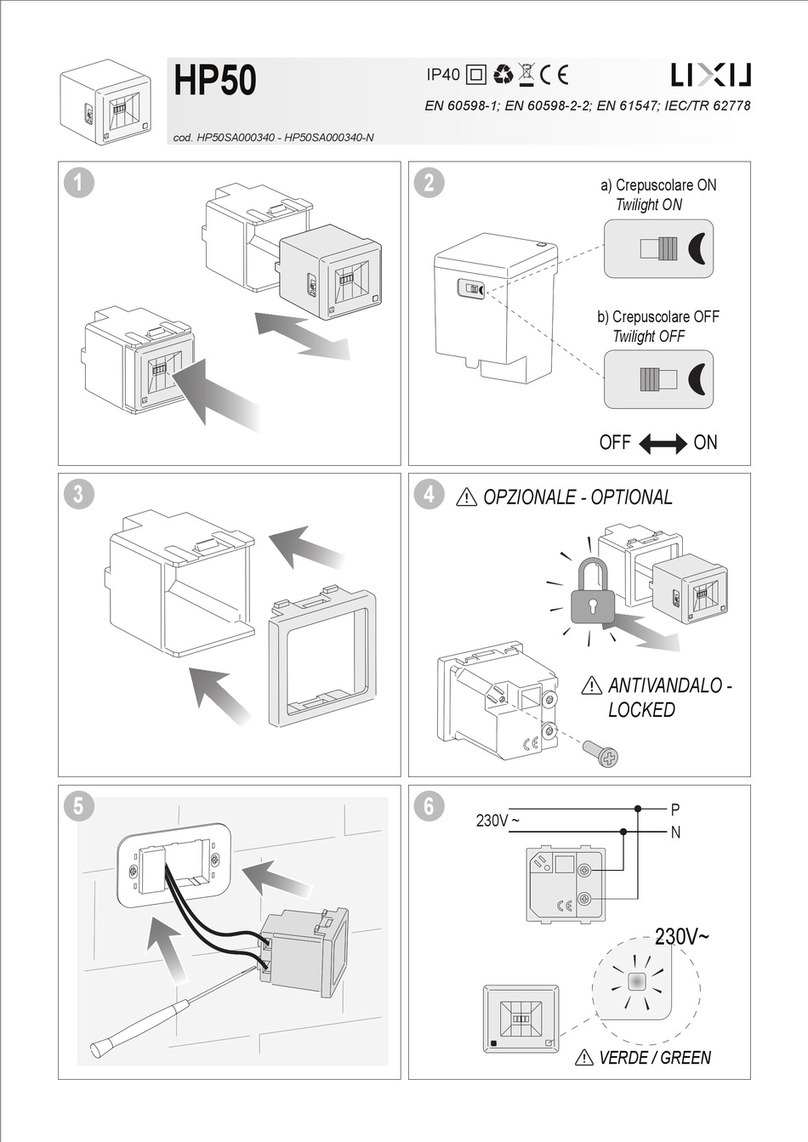
LIXIL
LIXIL HP50 Series quick start guide





