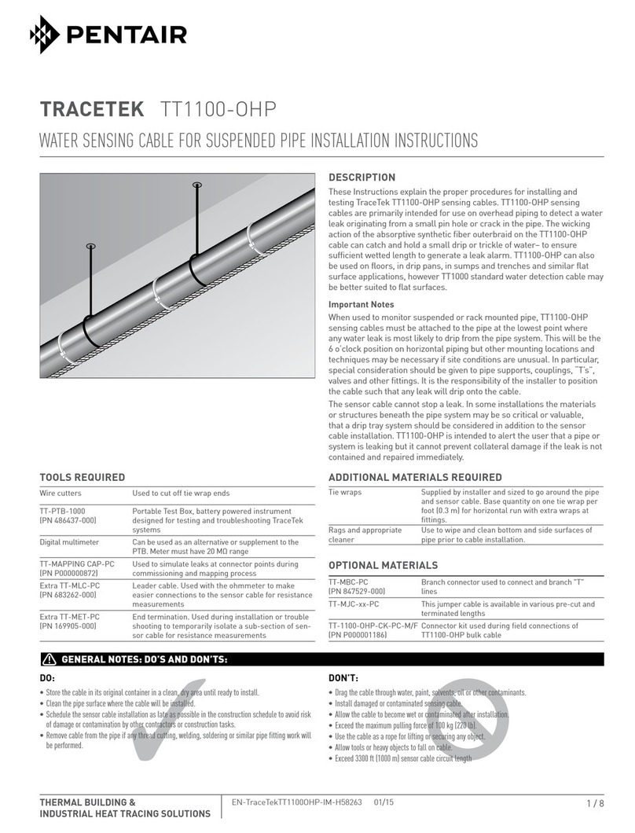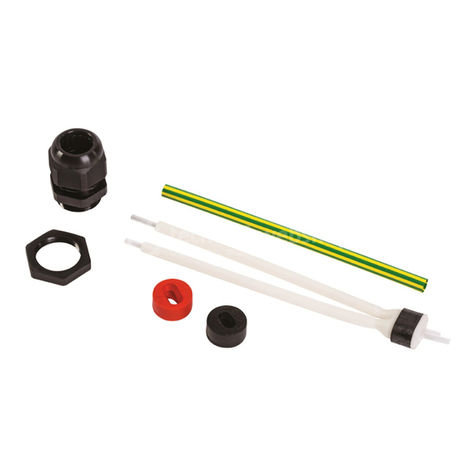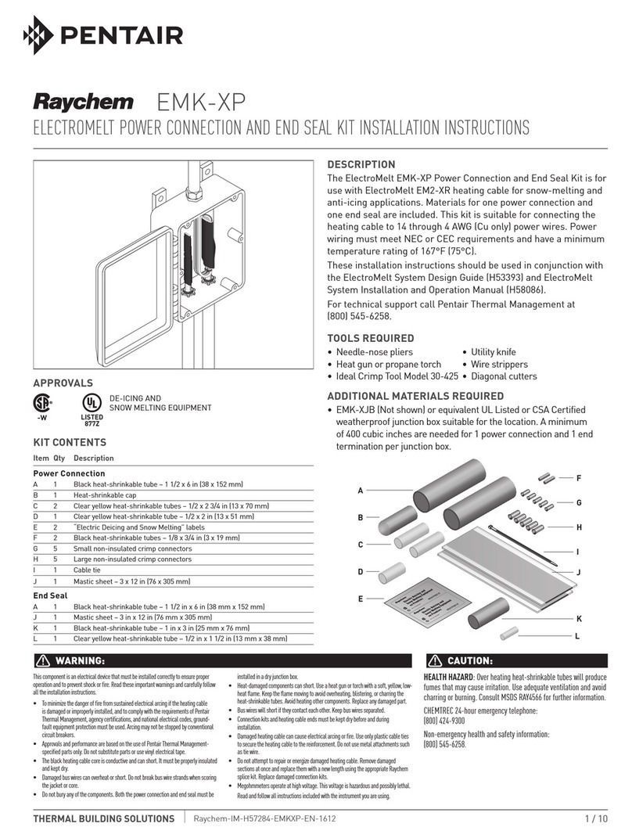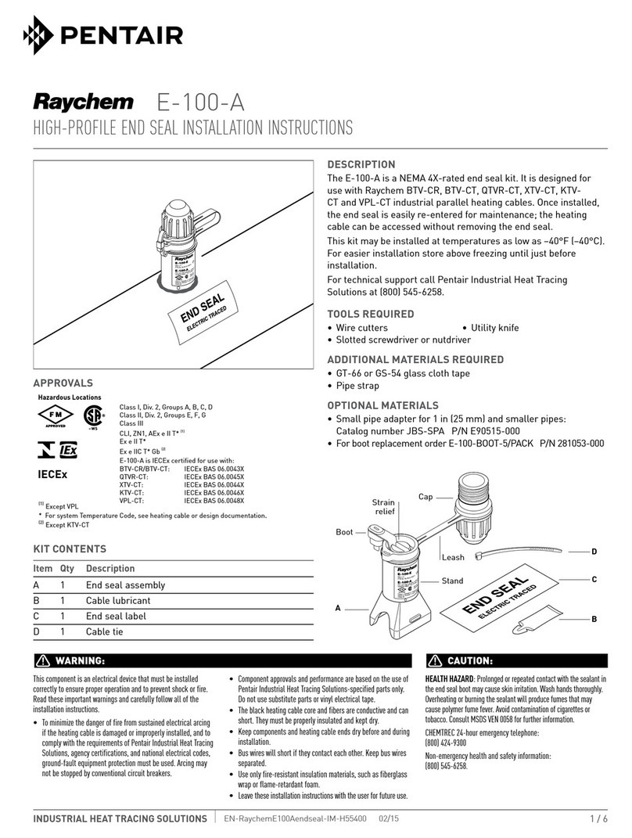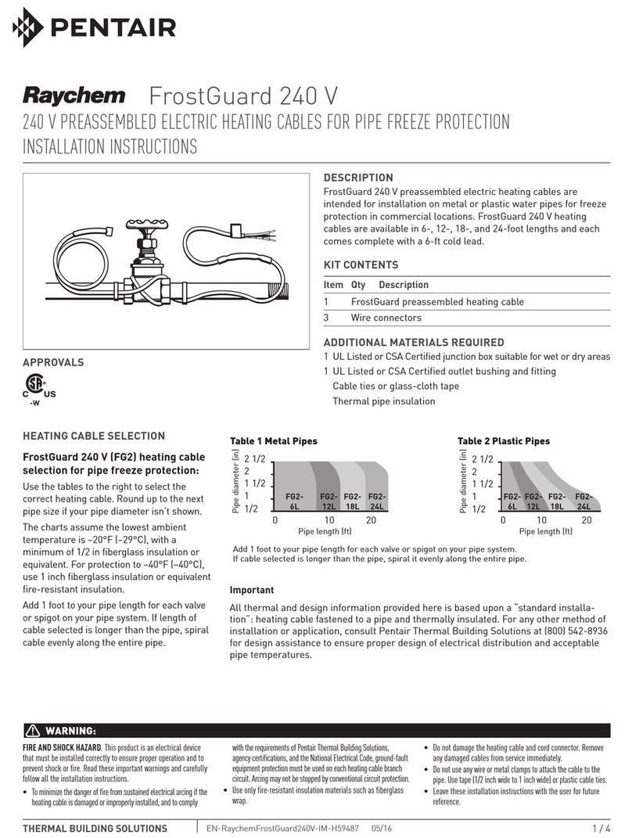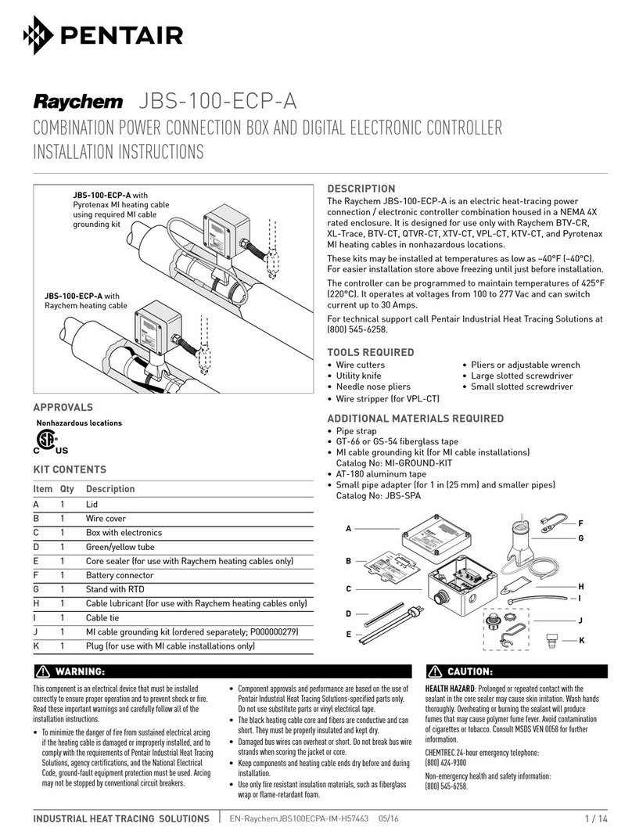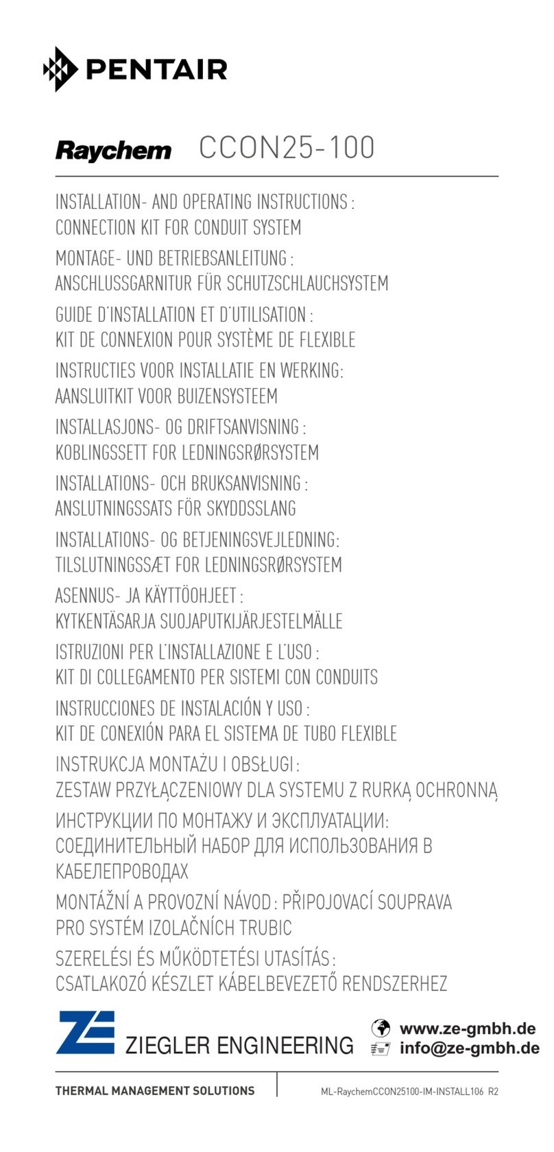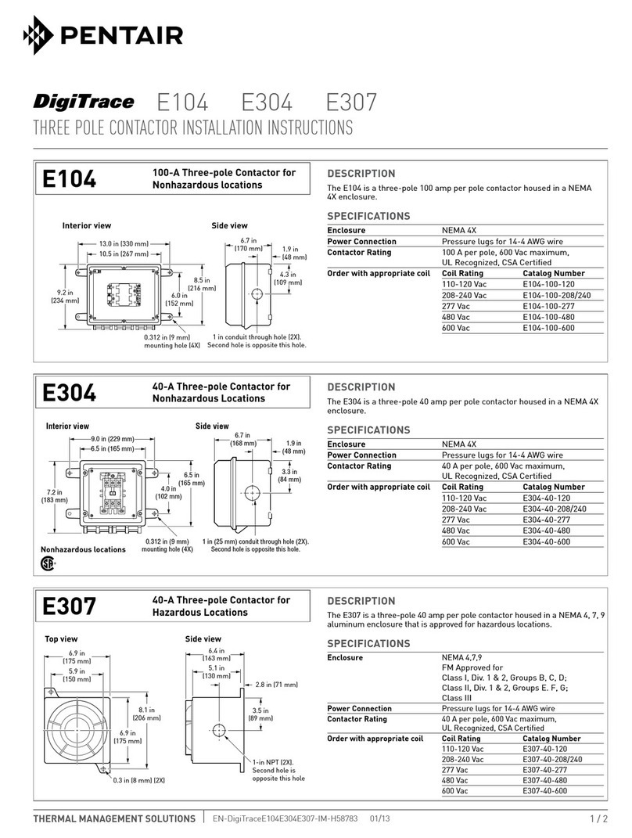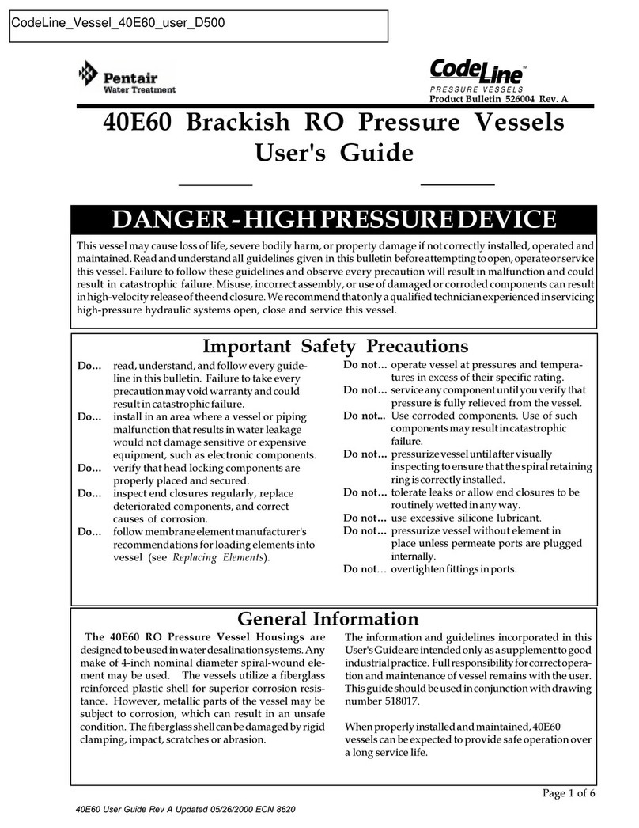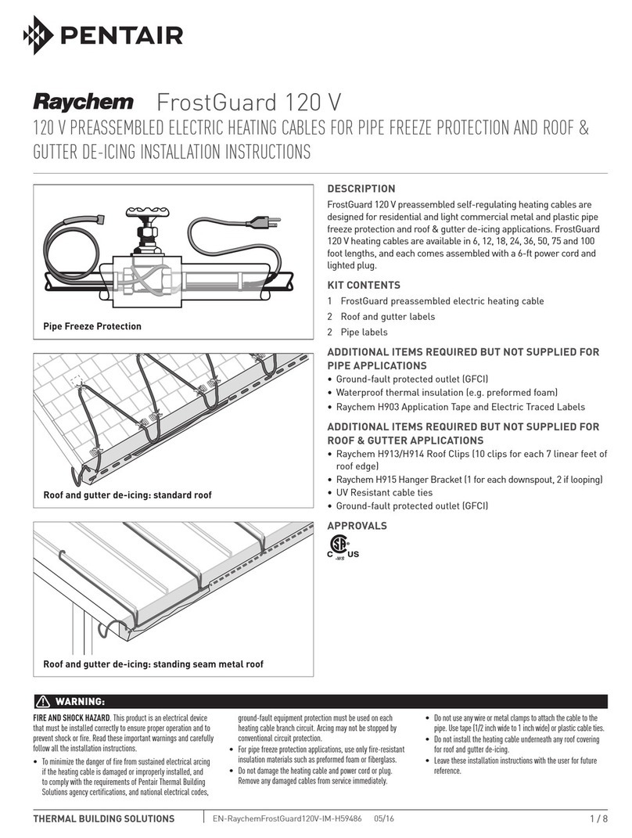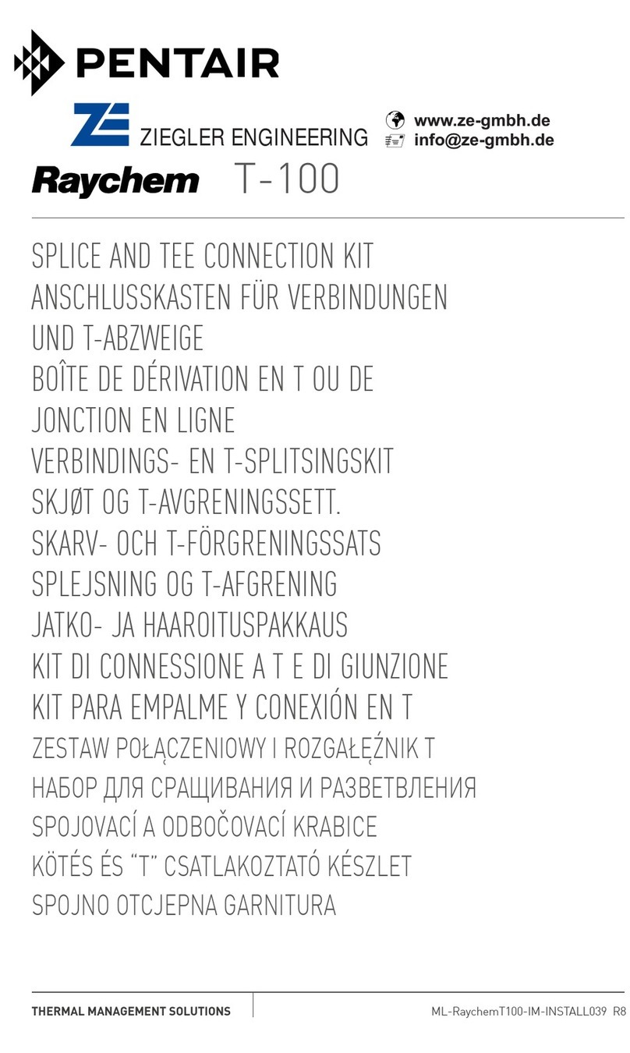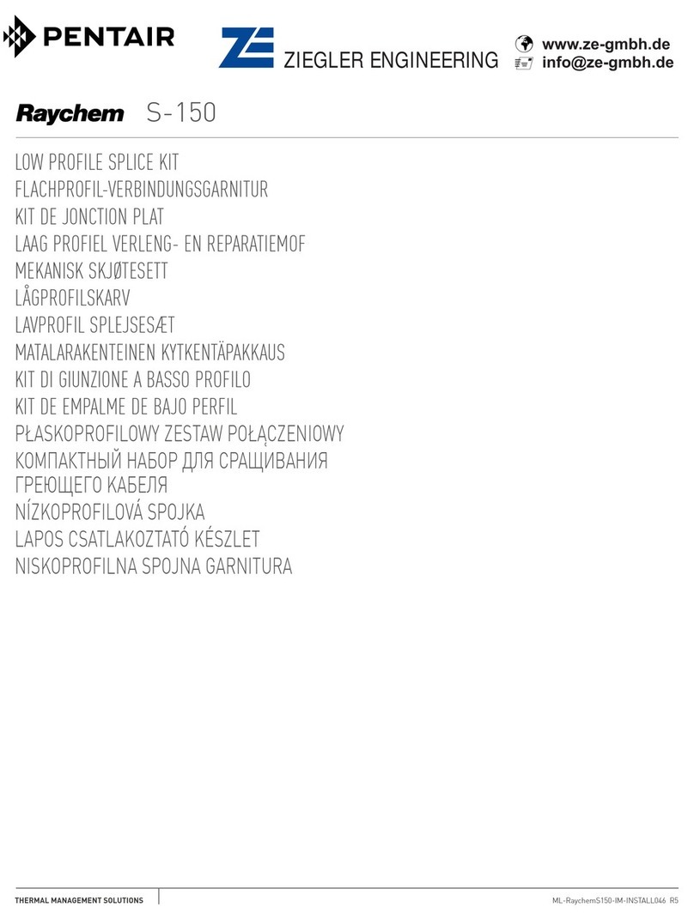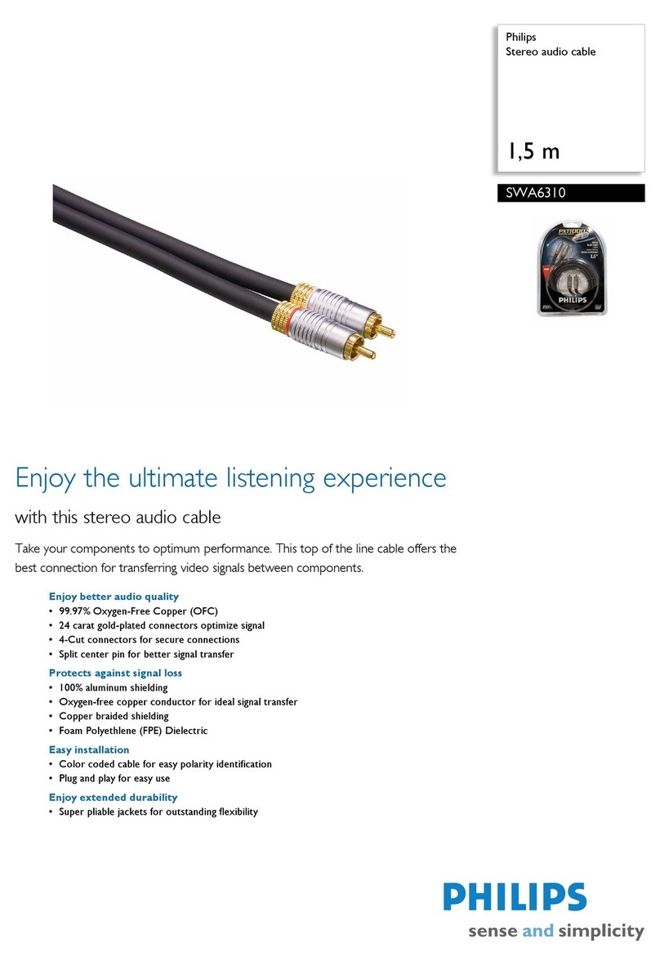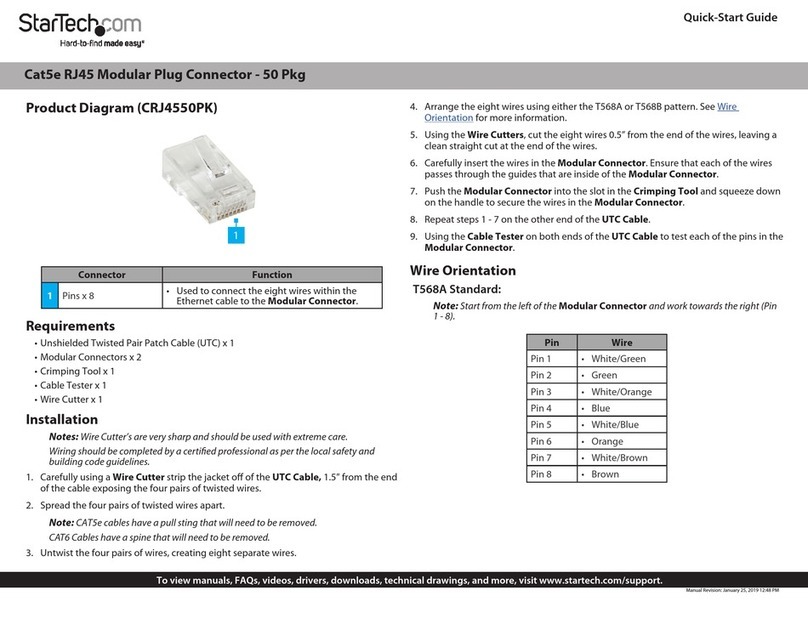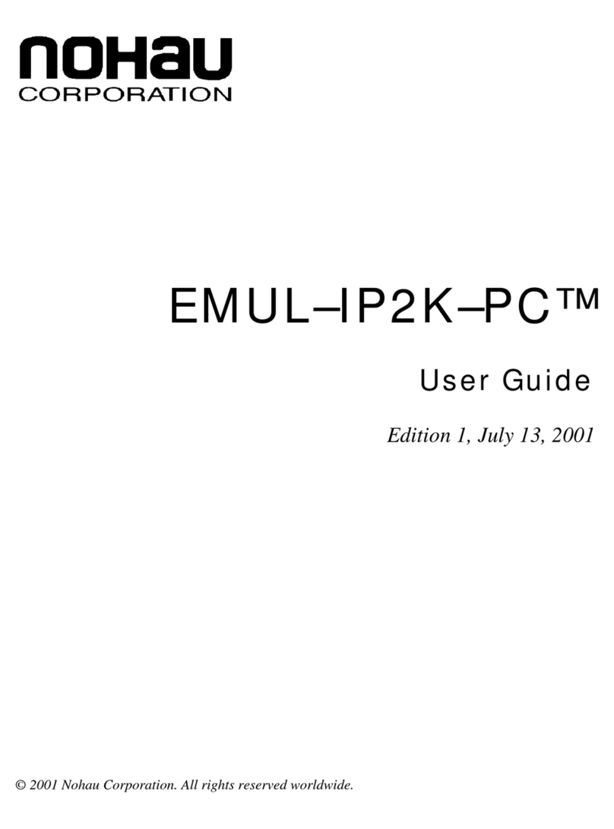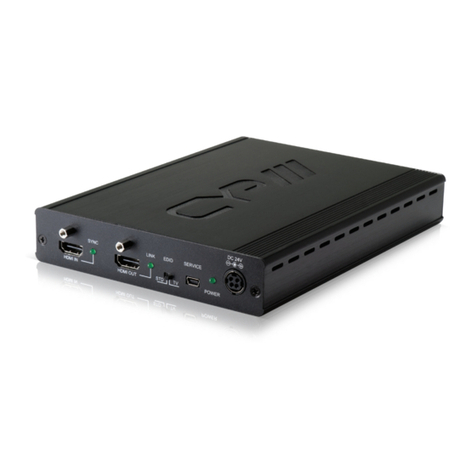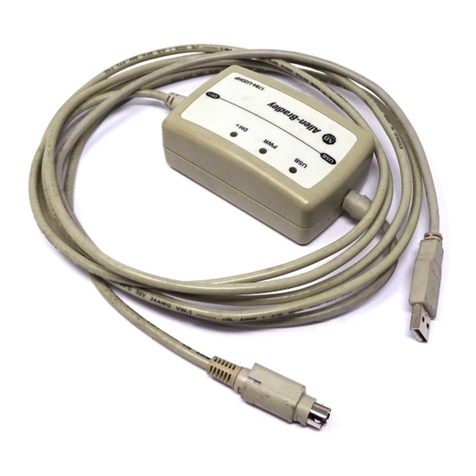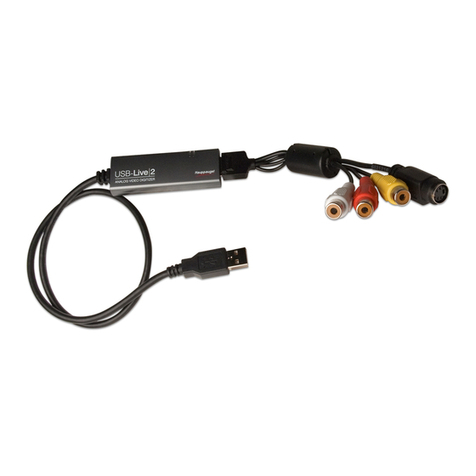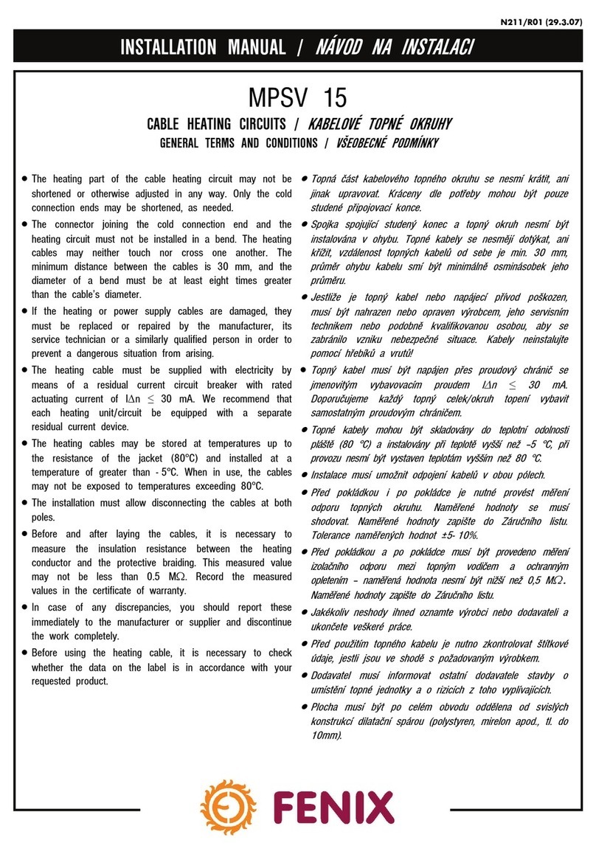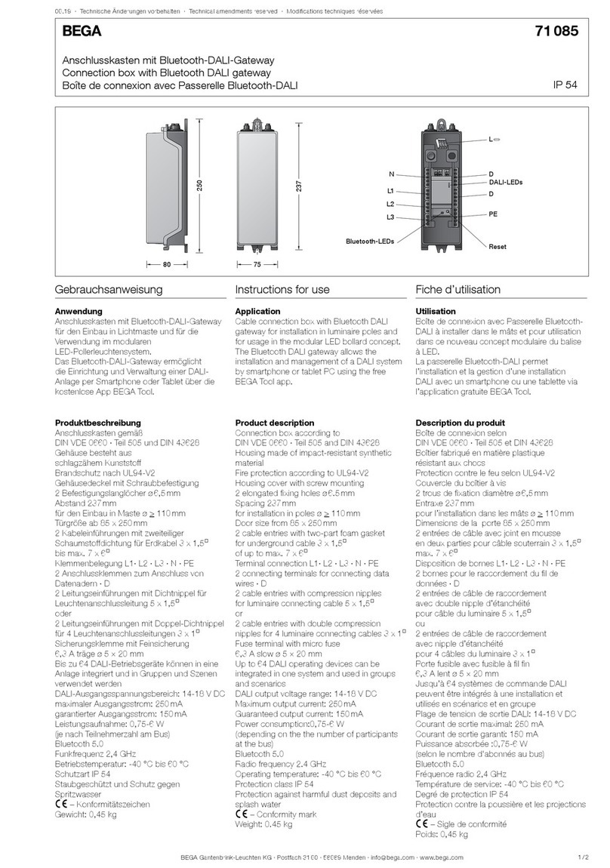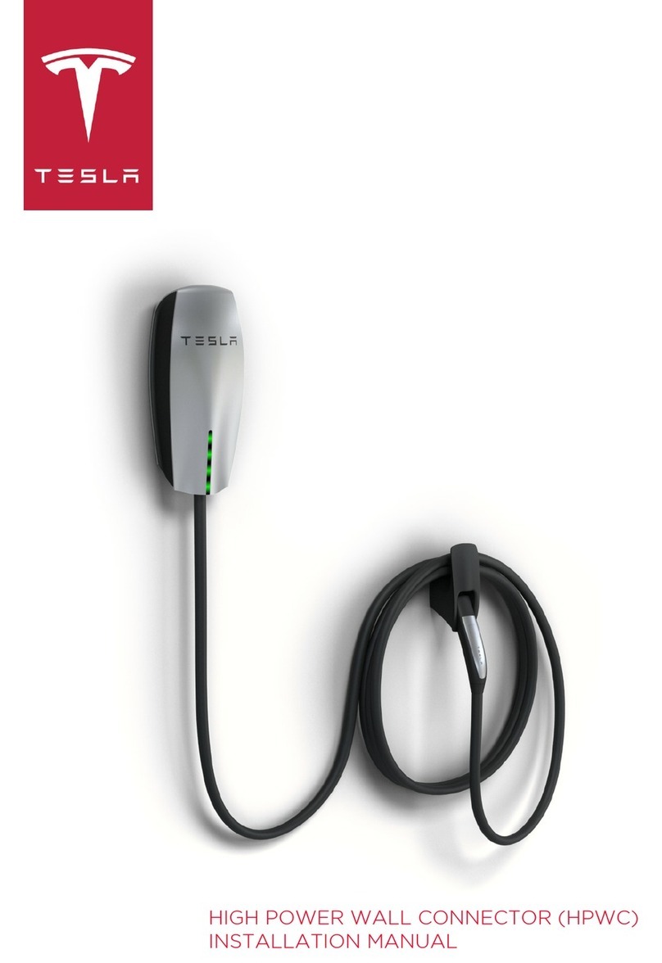
5 / 12THERMAL MANAGEMENT SOLUTIONS EN-RaychemWinterGardH900-IM-H5366501/13
HEATING CABLE DESIGN
OnlyWinterGardWetH612120-VandH622240-Vheatingcables
aresuitableforusewiththeH900powerconnectionkitforroof
and gutter de-icing applications.
1. Calculate the heating cable length required.
Length =A+B+C+D+E+F+G
A Roofedgelength(ft)xfeetofheatingcableperfootofroofedge
(From Table 5)
B Roofedgelength(ft)x0.5*
CTotal gutter length (ft)
DTotal downspout length (ft) + 1 (ft)
E1 ft for each power connection
F2 ft for each splice connection
G3 ft for each tee connection
= Total heating cable length (ft)
*Roofextension:Thislengthallowstheheatingcabletoextendintothegutter
toprovideacontinuousdrainpath,orwherenoguttersarepresent,extends
beyond the roof edge to form a drip loop.
Note: Pentair Thermal Management recommends a gutter and downspouts to
provideacontinuouspathformeltedwater.
Table 5. WinterGard Wet cable length for roof de-icing
Standing seam metal roof:
Eave overhang Shingle roof 18 inch seam 24 inch seam
0 2.0 ft 2.5 ft 2.0 ft
12" 2.8 ft 2.8 ft 2.4 ft
24" 3.8 ft 3.6 ft 2.9ft
36" 4.8 ft 4.3 ft 3.6 ft
Note: Pentair Thermal Management recommends a gutter and downspouts to
provideacontinuouspathformeltedwater.
Important: For the Pentair Thermal Management warranty to be
valid,youmustcomplywithalltherequirementsoutlinedinthese
guidelines.
Alldesigninformationprovidedhereisbasedona“standard”shake
or shingle roof application. For any other application or method of
installation, consult Pentair Thermal Management at (800) 545-6258.
HEATING CABLE INSTALLATION
1. Prepare for installation.
• Storetheheatingcableinaclean,dryplace.
• UseonlythefollowingPentairThermalManagementaccessoriesto
satisfycodeandagencyrequirements:
-H900WinterGardPlug-inPowerConnectionKit(withendseal)
-H910WinterGardSpliceandTeeKit(ifsplicingorteeing)
-H915DownspoutHangers
-H913/H914RoofClips
• Carefullyplantheroutingoftheheatingcableforroofandgutter
de-icing.
• Makecertainguttersanddownspoutsarefreeofleavesandother
debris.
2. Cut the heating cable to length.
• Cuttheheatingcabletothelengthrequired.Thiscanbedonebeforeor
afteritisinstalled.Leaveaminimumof1footextraheatingcablefor
connectiontopower.Forspliceandteeconnectionsleaveaminimum
of 1 foot for each section of heating cable. WinterGard heating cable
can be cut to length without affecting its heat output per foot.
• Protecttheheatingcableendsfrommoistureandmechanicaldamage
if they will be leftexposedbeforeconnection.
3. Position and attach the heating cable.
On roofs
• Looptheheatingcableontheoverhangareaoftheroof.Thisisthe
partthatextendspastthebuildingwall.Extendthebottomofeach
heatingcableloopovertheroofedgeand,usingaUV-resistantcable
tie, connect the bottom of each loop to the cable running in the gutter
to ensure a drainage channel off the roof and into the gutter and
downspout. The cable running in the gutter should remain against
thebottomofthegutter.Extendthetopofeachheatingcableloop
beyondwherethewalljoinstheroof.PentairThermalManagement
recommends2-footclip-spacingalongtheroofedge.Seethe“Heating
cable design” section (Table 5) for spacing and layout information.
• UseWinterGardH913/H914roofclipstoattachheatingcabletothe
roofsurface.Onekitcontainstendoubleroofclipsforapproximately
7linearfeetofroofedge.OneH914kitcontains50roofclipsfor
approximately35linearfeetofroofedge.
For flat roofs, the heating cable can be spaced as needed to create
runoffpathsformeltingiceandsnow.Usesingle-endedclipslocated
at3-footintervalstosecurethecabletotheroof.
Roofclipsmaybeattachedtoashakeorshingleroofwithnailsor
screws.Resealthenailorscrewholesifnecessarybeforeinstalling
heatingcableintheclips.Roofclipsmaybeattachedtoametalroof
usingscrew,nailoradhesive.(SeeH56723installationinstructionfor
more details.)
• Abarrier(snowfence)canbeplacedontheroofabovetheheating
cable.Thispreventsdamagetothecableandkeepstheinstallation
from coming loose due to ice slides. If desired, the heating cable can
beattachedtothebarrierwithUV-resistantcableties,insteadof
using roof clips. Do not use wire or other materials because they may
damage the heating cable.
In gutters and downspouts
• Runheatingcablealongguttersandintodownspouts,endingbelow
thefreezinglevel.Permanentattachmentofthecabletothegutter
bottomisnotnecessary.Looptheheatingcableindownspoutsif
convenient,suchaswhenthedownspoutisnotattheendoftherun,
orusetheH910spliceandteekittoteedownthedownspout.
• UseWinterGardH915downspouthangerstoprotecttheheatingcable
fromfrayingandfromdamagefromsharpedgesandtoprovidestrain
relief.RefertotheH915kitinstructionsforinstallationdetails.
• UseWinterGardH913/H914roofclipstorouteheatingcableinto
andoutofthegutterinsuchawayastopreventabrasiontothe
cable. Protect all cable that protrudes past the lower opening of the
downspout.
H900 DESIGN AND INSTALLATION INFORMATION FOR ROOF AND GUTTER DEICING ONLY
(WinterGard Wet H612, and H622 Heating Cables)
Example:
Roofedge: 40ft
Roofoverhang: 1ft
Roofgutter: 40ft
Downspout: 15 ft
Power connection: 2 ea
Tee connection: 1 ea
Voltageavailable: 120V
CBSizeAvailable: 15A
Start-uptemperature: 0°F
WinterGard Wet heating cable required:
ARoofedge: 40ftx2.0
(from Table 5) = 80 ft
BRoofextension: =40ftx 0.5 = 20 ft
CRoofgutter: = 40 ft
DDownspout: = 15 ft + 1 ft = 16 ft
EPower connection: 1 ft x2 ea = 2 ft
FSpliceConnections: = 0
GTee connection: 3 ft x1 ea = 3 ft
Total WinterGard Wet heating cable
required: = 161 ft**
**Thistotalexceeds100-ftmaximumcircuitlength(see
Table6),thereforetwoseparatecircuitsarerequired.
