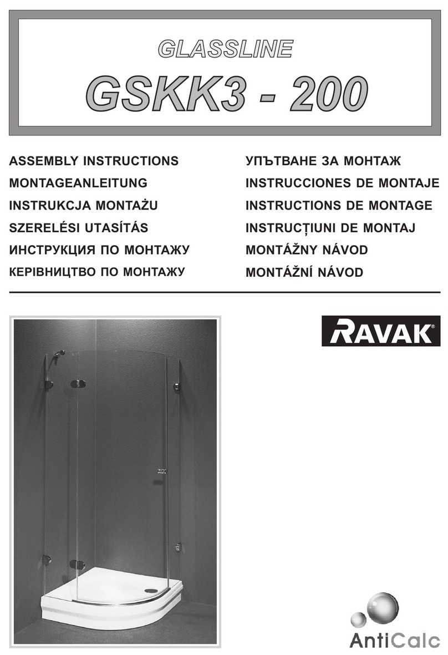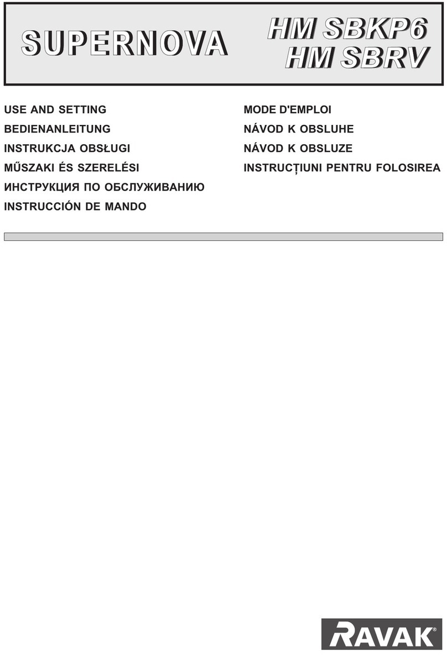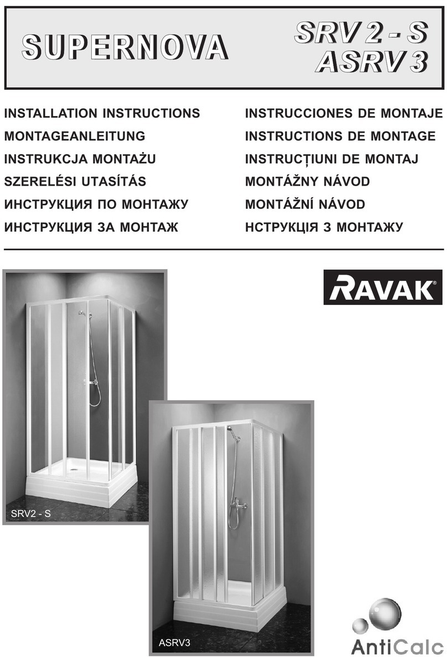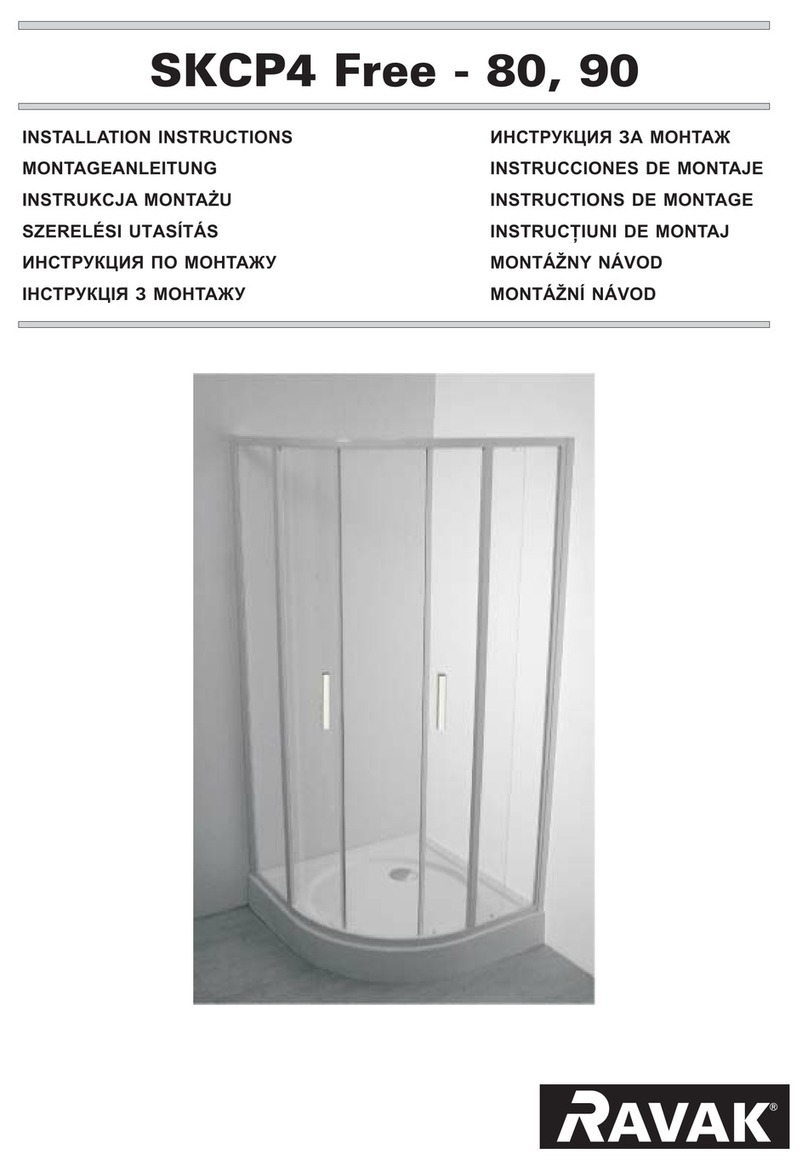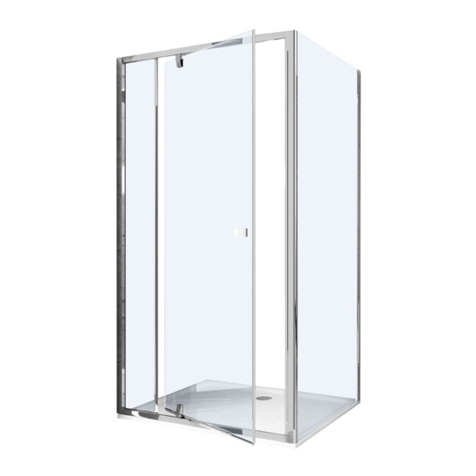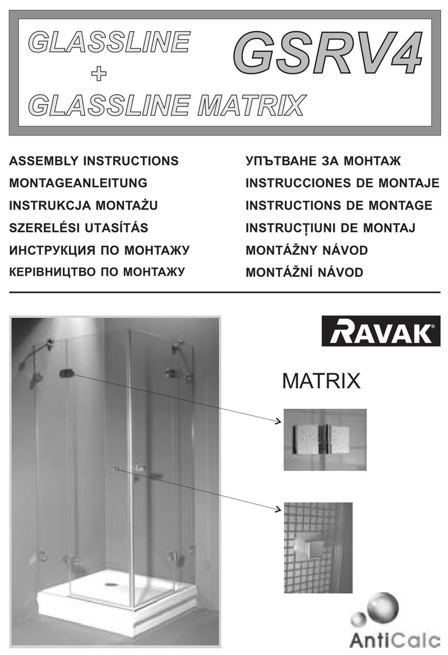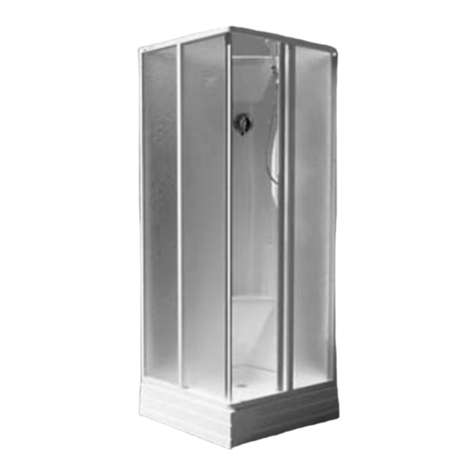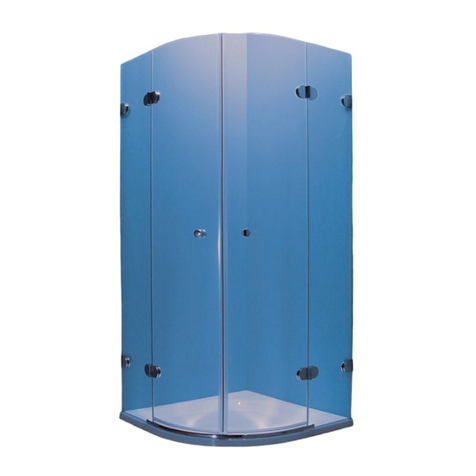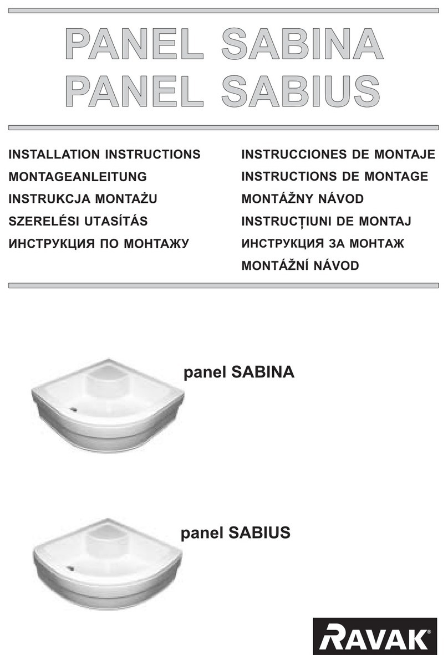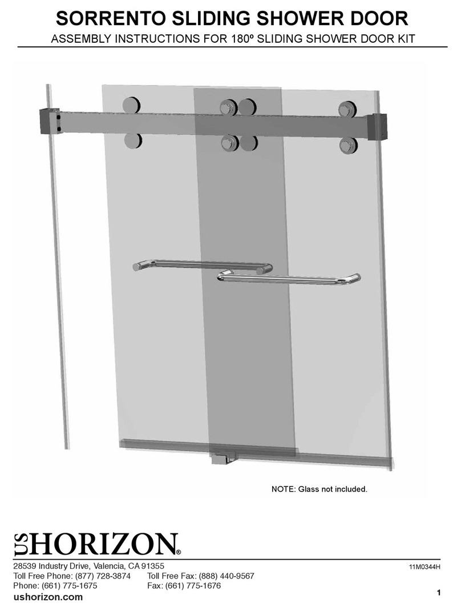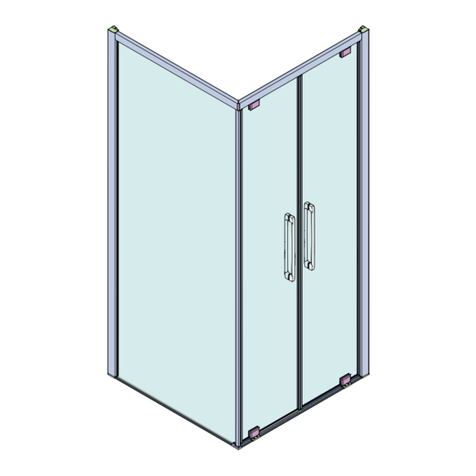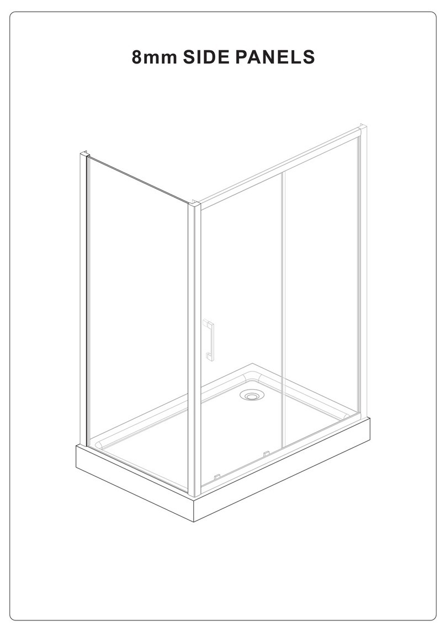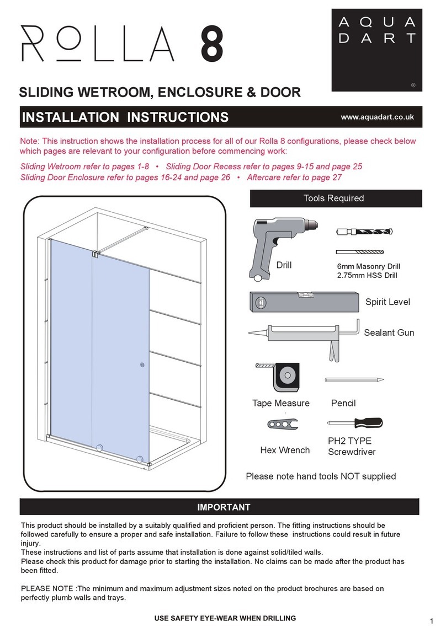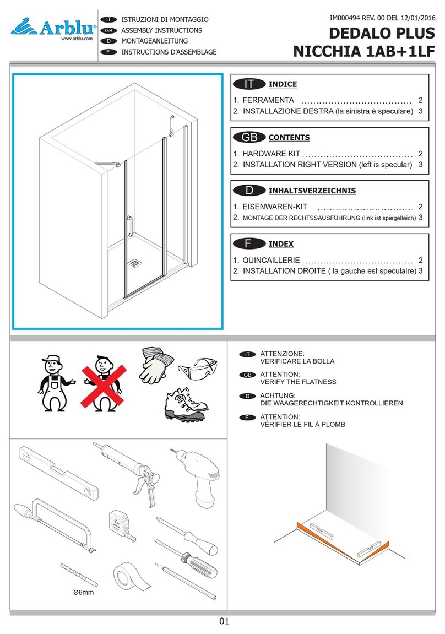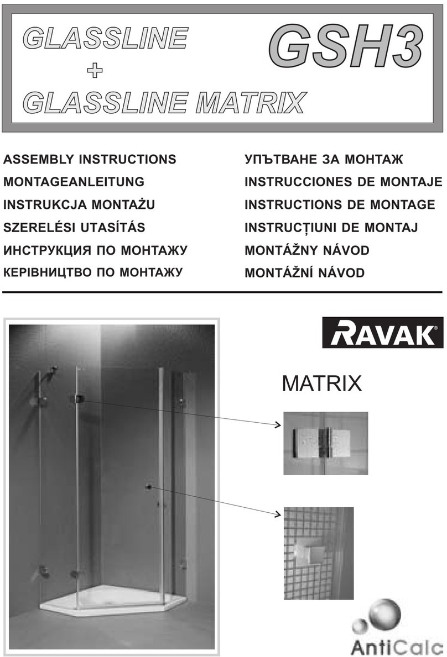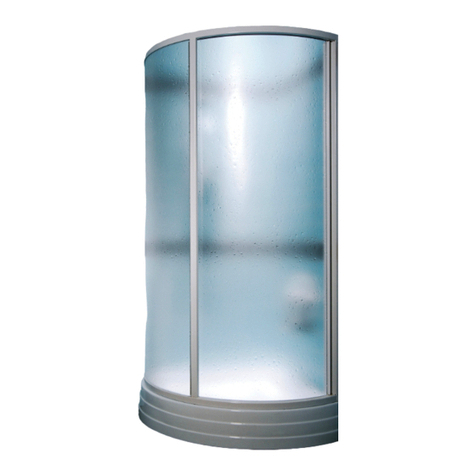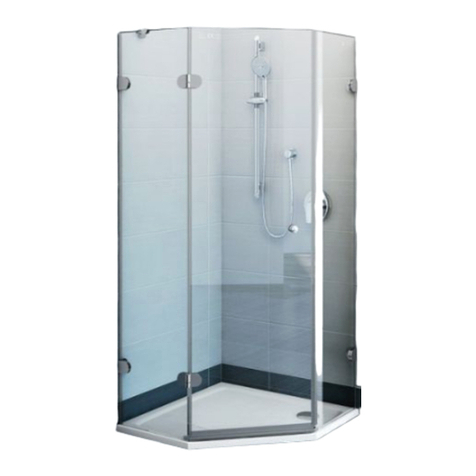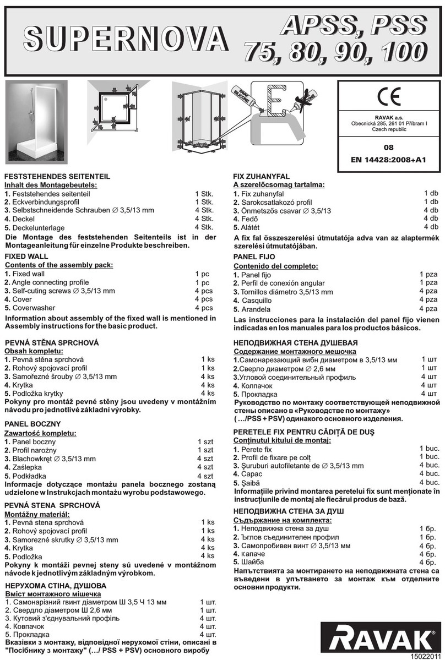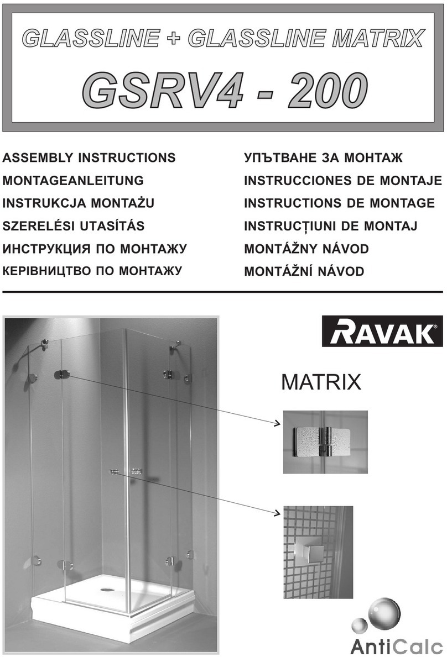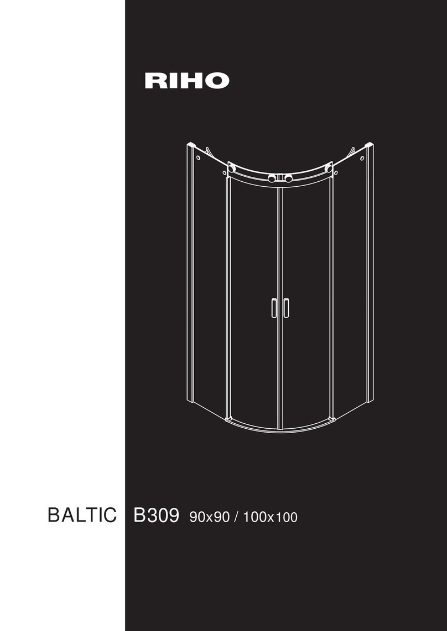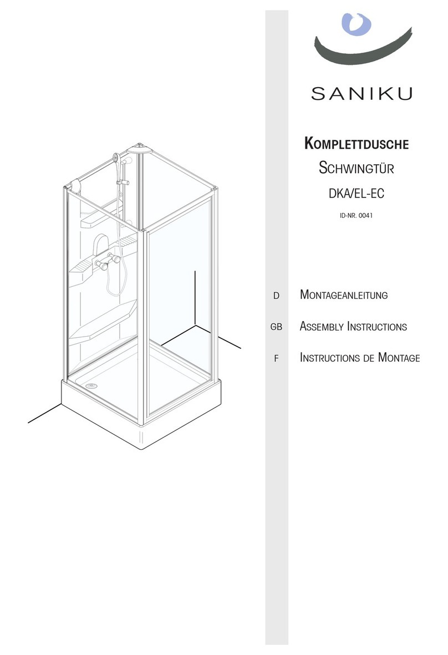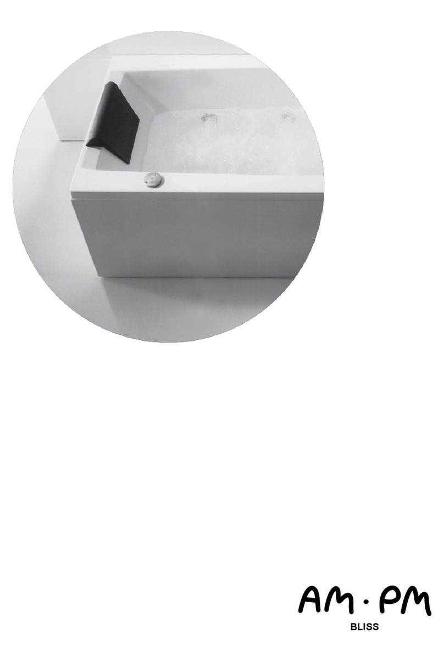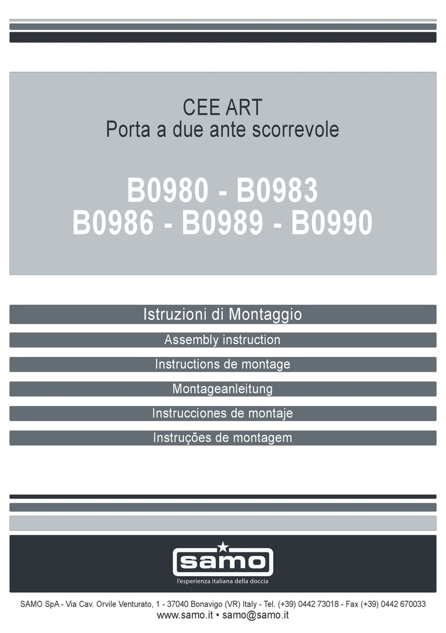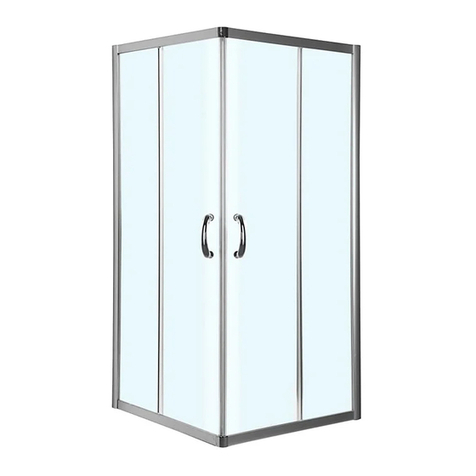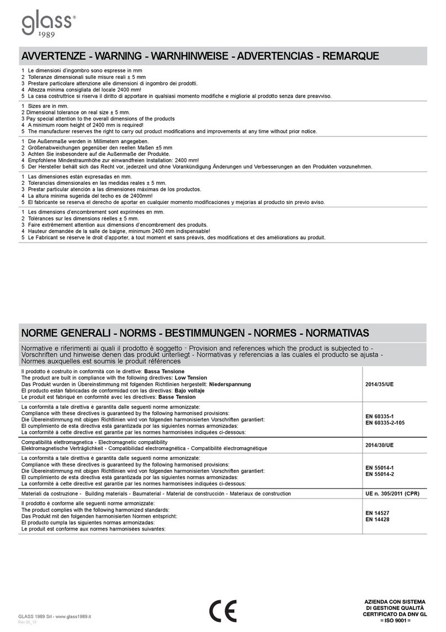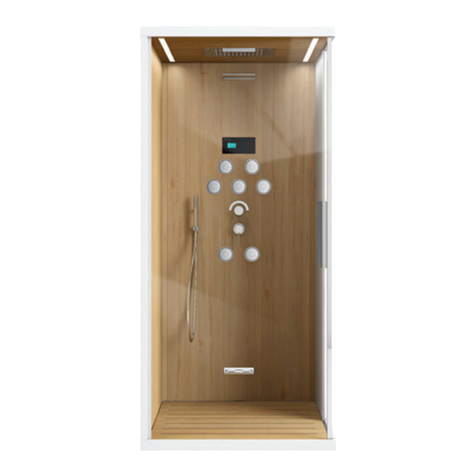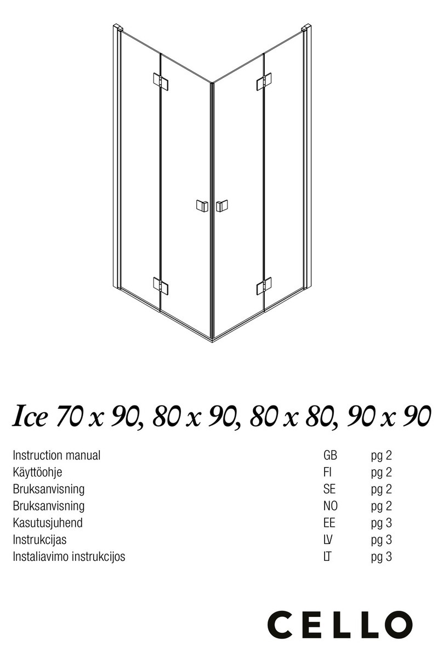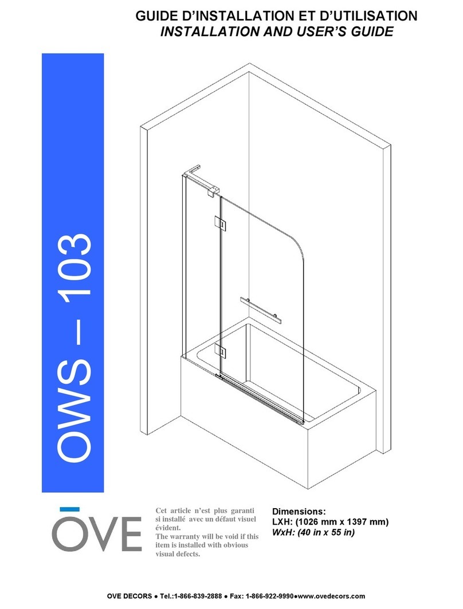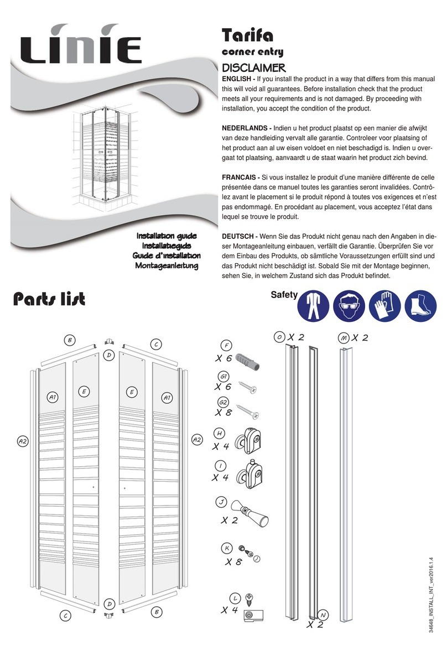
Ïðè äîãëÿä³ çà âèðîáîì, ïðîòèïîêàçàíî çàñòîñóâàííÿ ìåõàí³÷íèõ àáðàçèâíèõ ðå÷îâèí (íàïðèêëàä øë³ôóâàëüí³ ïàñòè) ³ àãðåñèâíèõ
õ³ì³êàò³â (íàïðèêëàä ðîç÷èííèêè, àöåòîí ³íø³). Âèðîáíèê íå íåñå â³äïîâ³äàëüí³ñòü çà äåôåêòè, ùî âèíèêëè ó çâ'ÿçêó ç íåïðàâèëüíèì
êîðèñòóâàííÿì, óñòàíîâêîþ àáî äîãëÿäîì çà ïðîäóêòîì. Äîãëÿä çà âèðîáîì ïîëÿãຠâ ïðîòèðàííÿ ëàêîâàíèõ ³ õðîìîâàíèõ
ïîâåðõîíü, ñêëà ³ ïëàñòìàñ ãàí÷³ðêîþ ³ç çàñòîñóâàííÿì ñïåö³àëüíèõ ìèþ÷èõ çàñîá³â. Âèðîáíèê ðåêîìåíäóº çàñîáè ñå𳿠RAVAK
ANTICALC: RAVAK ANTICALC CONDITIONER çàñ³á, ÿêèé ï³äòðèìóº ³ îíîâëþº âëàñòèâîñò³ çàõèñíîãî øàðó RAVAKANTICALC; RAVAK
CLEANER ïðèçíà÷åíèé äëÿ óñóíåííÿ çàáðóäíåíü ç ïîâåðõîíü ñêëà ³ ðàì äóøîâèõ êóòî÷ê³â, åìàëüîâàíèõ òà àêðèëîâèõ âàíí, ðàêîâèí ³
çì³øóâà÷³â; RAVAK DESINFECTANT ñïåö³àëüíå çàñ³á äëÿ ÷èùåííÿ ç ÿâíî âèðàæåíèì àíòèáàêòåð³àëüíèì ³ ïðîòèãðèáêîâèì åôåêòîì.
Âèðîáíèê çàëèøຠçà ñîáîþ ïðàâî ìîäåðí³çàö³¿ âèðîáè.
Âñþ äîêëàäíó ³íôîðìàö³þ íà òåìó ìîíòàæó, åêñïëóàòàö³¿ òà äîãëÿäó Âè îòðèìàºòå ó ñâîãî ïðîäàâöÿ.
³äïîâ³äí³ åëåìåíòè óïàêîâêè, íàïðèêëàä êàðòîí, ñêîò÷ àáî ïîë³åòèëåíîâó ïë³âêó, çàïðîïîíóéòå äëÿ ïîâòîðíî¿ ïåðåðîáêè. Óïàêîâêó ³
âèð³á, ï³ñëÿ òåðì³íó ñëóæáè, òðåáà óòèë³çóâàòè áåçïå÷íèì ñïîñîáîì, çã³äíî ç ÷èííèì çàêîíîäàâñòâîì. ϳñëÿ òåðì³íó ñëóæáè
ï³äõîäÿù³ ÷àñòèíè (íàïðèêëàä ìåòàë) çàïðîïîíóéòå äëÿ ïîâòîðíî¿ ïåðåðîáêè ÷è óòèë³çàö³¿ â³äïîâ³äíèì ñïîñîáîì.
Ãàðàíò³éíèé òåðì³í 24 ì³ñÿö³â ç äíÿ ïðîäàæó.
Åêñïëóàòàö³ÿ ïàêóâàëüíîãî ìàòåð³àëó ³ âèðîáó ï³ñëÿ çàê³í÷åííÿ òåðì³íó ñëóæáè:
ÇÂÅÐͲÒÜ ÓÂÀÃÀ!
GSKK4
UK ÊÅвÂÍÈÖÒÂÎ ÏÎ ÌÎÍÒÀÆÓ
Âèð³á âñòàíîâëþºòüñÿ ó çàê³í÷åíèé ³íòåð'ºð âàííî¿ ê³ìíàòè, ÿê íàäáóäîâà íà âñòàíîâëåíèé äóøîâèé ï³ääîí, àáî îáëèöüîâàíèé
êàõëåì êàðêàñ. Äëÿ çàáåçïå÷åííÿ íàëåæíî¿ ðîáîòè âèð³á âñòàíîâëþºòüñÿ íà ñò³íó âàííî¿ ê³ìíàòè.
Ñêëî ïðè ìàí³ïóëÿö³¿ íåîáõ³äíî êëàñòè ò³ëüêè íà ì'ÿêó ïîâåðõíþ.
Ñêëî íåðóõîìî¿ ñò³íêè, òîâùèíîþ 8 ìì, ìຠ2 êð³ïèëüíèõ îòâîðè á³ëÿ ñò³íè, à ç ³íøîãî áîêó 4 îòâîðè äëÿ äâåðíèõ ïåòåëü. Ñêëî
äâåðåé ìຠ2 îòâîðè äëÿ ïåòåëü ³ 1 îäèí îòâ³ð, ïîñåðåäèí³ âèñîòè, ç ³íøîãî áîêó äëÿ ðó÷êè. ̳òêè íà ñòåêëàõ ìàþòü áóòè
÷èòàáåëüíèìè, ÿêùî íà íèõ äèâèòèñü çîâí³.
Íà âåðòèêàëüíó ãðàíü ñêëà ïðèëåãëîãî äî ñò³íè íàä³íüòå óù³ëüíþâàëüíó ïëàíêó. Äëÿ ïîëåãøåííÿ ìàí³ïóëÿö³¿ ðåêîìåíäóºìî ãðàíü
ñêëà ï³ä ïëàíêîþ çìàñòèòè ðîç÷èíîì âîäè ³ ìèëà.
Íà ïðîòèëåæíó ãðàíü ñêëà íàä³íüòå ïëàíêó 2.
Äî ñêëà ïðèêðóò³òü îêðåì³ ÷àñòèíè ïåòåëü òàê, ùîá íèæíÿ ÷àñòèíà ç øòåêåðîì ïåðåáóâàëà íà æîðñòê³é ñò³í³, à âåðõíÿ ÷àñòèíà íà
äâåðÿõ.
Íà ïðîòèëåæíèé á³ê æîðñòêî¿ ñò³íè, ç âíóòð³øíüî¿ ñòîðîíè äóøîâîãî êóòî÷êà, ïðèêðóò³òü òðèìà÷³ ñêëî-ñò³íà. Àíàëîã³÷íèì ñïîñîáîì
ïðèêðóò³òü òðèìà÷³ ñêëî-ñò³íà äðóãî¿ æîðñòêî¿ ñò³íè.
Çã³äíî ìàëþíêà íàì³òüòå íà ñò³í³, â íàïðÿìêó çâåðõó âíèç, öåíòðè îòâîð³â äëÿ êð³ïëåííÿ. Ïðèêëàä³òü æîðñòêó ñò³íêó äî ñò³íè òàê,
ùîá çîâí³øíÿ ïîâåðõíÿ ñêëà çíàõîäèëàñÿ íà â³äñòàí³ ïðèáëèçíî 19 ìì â³ä çîâí³øíüî¿ ãðàí³ ï³ääîíó ³ íà â³äñòàí³ ïðèáëèçíî 2-3 ìì íàä
íèì. Çà äîïîìîãîþ ð³âíÿ âèçíà÷òå ïðàâèëüíå ðîçòàøóâàííÿ ïåòåëü.
Âèñâåðäë³òü 2 îòâîðè 8 ìì íà ãëèáèíó 60 ìì ³ âñòàâòå äþáåë³. Íà ïðîòèëåæíîìó áîö³ í³ø³ çðîá³òü àíàëîã³÷íî.
Äþáåë³, ùî äîäàþòüñÿ ïðèäàòí³ äëÿ êëàñè÷íèõ öåãåëüíèõ ³ áåòîííèõ ñò³í. Äëÿ ñò³í, ç³ ñïåöèô³÷íîãî ìàòåð³àëó, ïîâèíí³
âèêîðèñòîâóâàòèñÿ åëåìåíòè, ÿê³ êð³ïëÿòüñÿ, â³äïîâ³äíî¿ êîíñòðóêö³¿ ³ ì³öíîñò³. Òðèìàëüíà çäàòí³ñòü äþáåë³â ì³í³ìàëüíî 4,5 êÍ.
Æîðñòêó ñò³íó âèð³âíÿòè âåðòèêàëüíî ³ ïðèêðóò³òü øóðóïàìè 5õ60 ìì. Äëÿ óñòàíîâêè æîðñòêî¿ ñò³íè âèêîðèñòîâóéòå ïëàñòìàñîâ³
äåòàë³, ÿê³ äîäàþòüñÿ.
Íà âåðòèêàëüíó ãðàíü äâåðåé íàä³íüòå ïëàíêó ç ìàãí³òîì (ìàë. 2 - 3)³ â îòâ³ð ïðèêðóò³òü ðó÷êó. Óâàãà, äëÿ çàïîá³ãàííÿ ïîøêîäæåííÿ
ñêëà, ì³æ ñêëîì ³ ìåòàëîì, âñòàâëÿþòüñÿ ïëàñòìàñîâ³ ïðîêëàäêè ³ íà ð³çüáëåííÿ íàä³âàºòüñÿ ïëàñòìàñîâà òðóáî÷êà. Ç äðóãîþ
ïîëîâèíîþ äâåðåé çðîá³òü àíàëîã³÷íî.
Âñòàâòå äâåð³ â ïåòë³. Ïåðåâ³ðòå ñòèêîâêó ìàãí³òó äâåðåé ³, â ðàç³ ïîòðåáè, â³äðåãóëþéòå ïîëîæåííÿ äâåðåé. ßêùî íåîáõ³äíî,
ìàãí³ò ïåðåâåðí³òü.
Çàçîð ì³æ ñêëîì æîðñòêî¿ ñò³íè ³ äâåðèìà ìຠáóòè ð³âíîì³ðíèì ³ ñêëàäàòè ïðèáëèçíî 4 ìì. Æîðñòêà ñò³íà çíàõîäèòüñÿ íà âèñîò³ 2-
3 ìì, à äâåð³ íà âèñîò³ 32-33 ìì íàä ï³ääîíîì.
Ïîñëàáëåííÿì áîëòà â òðèìà÷³ æîðñòêî¿ ñò³íè, ìîæíà çðóøèòè äâåð³ â ìåæàõ + - 6 ìì. ×àñòêîâå ðåãóëþâàííÿ äâåðåé äîçâîëÿº òåæ
çì³ùåííÿ, çì³öíåííÿ ïåòåëü.
Ó ïðàâèëüíî âñòàíîâëåíîãî âèðîáó âåðõí³ ãðàí³ ñòåêîë çíàõîäÿòüñÿ â îäí³é ïëîùèí³, æîðñòêà ñò³íà ³ äâåð³ ïàðàëåëüí³ ãðàíÿì
ï³ääîíó, ³ ìàãí³òè ù³ëüíî ñòèêàþòüñÿ ïî âñ³é äîâæèí³. Íåð³âí³ ñò³íè ìîæíà ÷àñòêîâî êîìïåíñóâàòè åëàñòè÷íèìè ï³äêëàäêàìè, ÿê³
âñòàâëÿþòüñÿ çíèçó òðèìà÷³â, íà ñò³íó. Òàêèì ñïîñîáîì æîðñòêà ñò³íà çðóøóºòüñÿ íàçîâí³ àáî âñåðåäèíó äóøîâîãî êóòî÷êà. Øòåêåðè
ïåòåëü ïîâèíí³ çíàõîäèòüñÿ íà îäí³é âåðòèêàëüí³é îñ³ ³ çàçîð, ì³æ âåðõí³ìè ³ íèæí³ìè ÷àñòèíàìè ïåòåëü, ïîâèíí³ áóòè îäíàêîâèìè.
Ïðîêîíòðîëþéòå çàêðóòêó âñ³õ ç'ºäíàíü. Ìîìåíò çàòÿãóâàííÿ ç'ºäíàííÿ ñêëî/ïåòëÿ 4-5 Íì.
Óù³ëüíþâàëüíó ïëàíêó æîðñòêîþ ñêëÿíî¿ ñò³íè ïåðåñóíüòå "äî óïîðó" äî ñò³íè âàííî¿ ê³ìíàòè.
Íà íèæíþ ãðàíü äâåðåé íàä³íüòå âîäîâ³äâ³äíèé æîëîáîê.
Ïîðîãîâó ïëàíêó ðîçòàøóéòå ïàðàëåëüíî äâåðåé.  îñòàòî÷íîìó ïîëîæåíí³, ïëàíêà âèñóíóòà, ïðèáëèçíî, íà 6 ìì âïåðåä, ïî
â³äíîøåííþ äî çîâí³øíüî¿ ãðàí³ ñêëà äâåðåé.
Óù³ëüíåííÿ, ïðîçîðîþ ñèë³êîíîâî¿ çàìàçêîþ, ïðîâîäèòüñÿ ç çîâí³øíüî¿ ñòîðîíè âèðîáó. Óù³ëüíþºòüñÿ âåðòèêàëüíå
ç³òêíåííÿ ñò³íè ç æîðñòêîþ ñò³íîþ, ãîðèçîíòàëüíå ç³òêíåííÿ ï³ääîíó ç æîðñòêîþ ñò³íîþ ³ ç³òêíåííÿ
ïîðîãîâî¿ ïëàíêè ç ï³ääîíîì ³ ç ñêëîì. Ñèë³êîíîì êð³ïëÿòüñÿ çàãëóøêè ïåòåëü ³ òðèìà÷³â. Çîâí³øíÿ ñòîðîíà çàãëóøêè çàõèùåíà
çí³ìíîþ ïë³âêîþ.
ßêùî â êîìïëåêò âõîäèòü òðèìà÷, ïåðåâ³ðòå ðîçòàøóâàííÿ òðèìà÷à íà âåðõí³é ìåæ³ æîðñòêî¿ ñò³íè. Ó íàì³÷åíîìó ïîëîæåíí³ íàì³òüòå
íà ñò³í³ öåíòð îòâîðó, âèñâåðäë³òü îòâ³ð ³ âñòàâòå äþáåëü 8 ìì. Ïðèêðóò³òü òðèìà÷ äî ñò³íè øóðóïîì 5õ60 ìì ³, ï³ñëÿ îñòàòî÷íî¿
óñòàíîâêè äâåðåé, äîêðóò³òü äî øèáêè óñòàíîâíèé áîëò Ì 8õ80 ìì.
ÓÂÀÃÀ!
ÏÎÑ˲ÄÎÂͲÑÒÜ ÌÎÍÒÀÆÓ
ÇÂÅÐͲÒÜ ÓÂÀÃÓ íà âîäîïðîâ³ä, ãàçîâó òà åëåêòðîïðîâîäêó ï³ä øòóêàòóðêîþ!
19. Âèá³ðêîâà óñòàíîâêà òðèìà÷à:
1.
2.
3.
4.
5.
6.
7.
8.
9.
10.
11.
12.
13.
14.
15.
16.
17.
18.
,,
Ø
Ø
ØØ
ÄÓØÎÂÈÉ ÊÐÓÃËÈÉ ÊÓÒÎ×ÎÊ Ç ×ÎÒÈÐÜÎÕ ×ÀÑÒÈÍ
