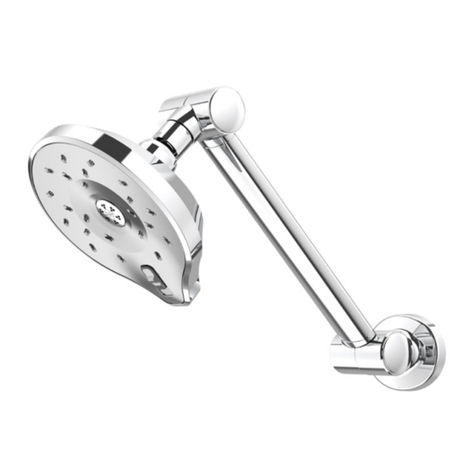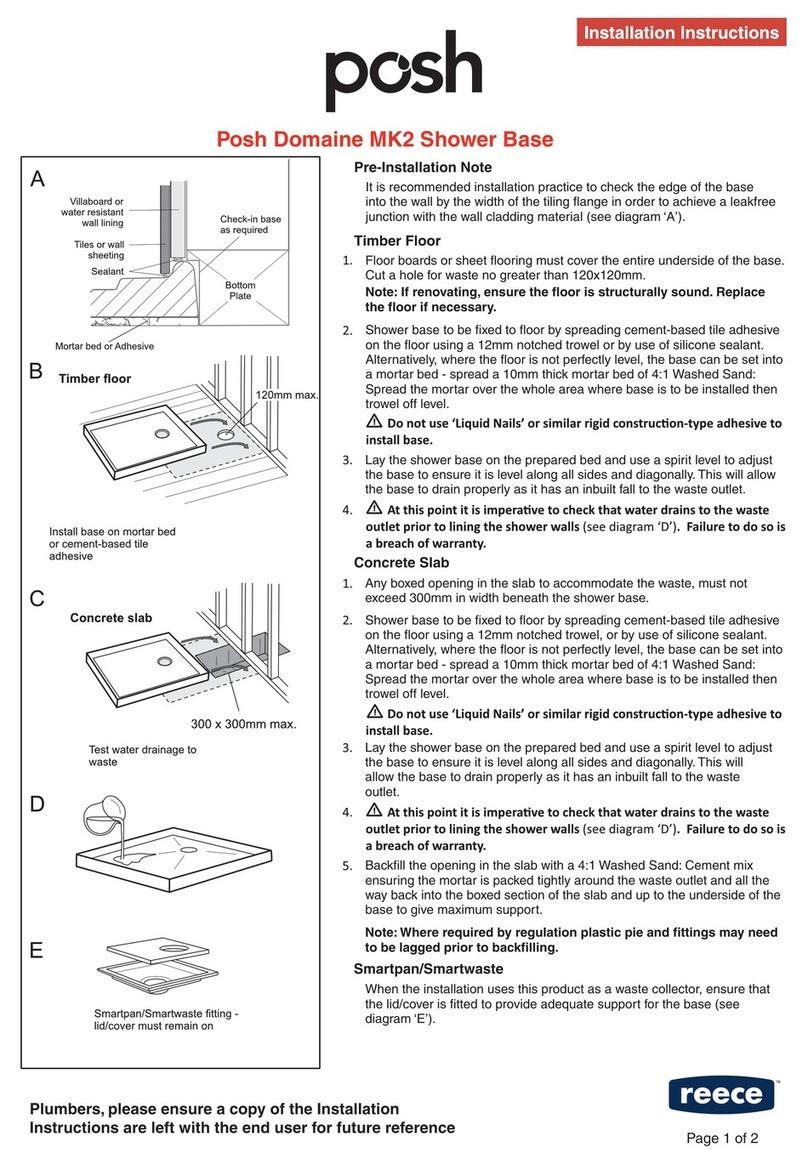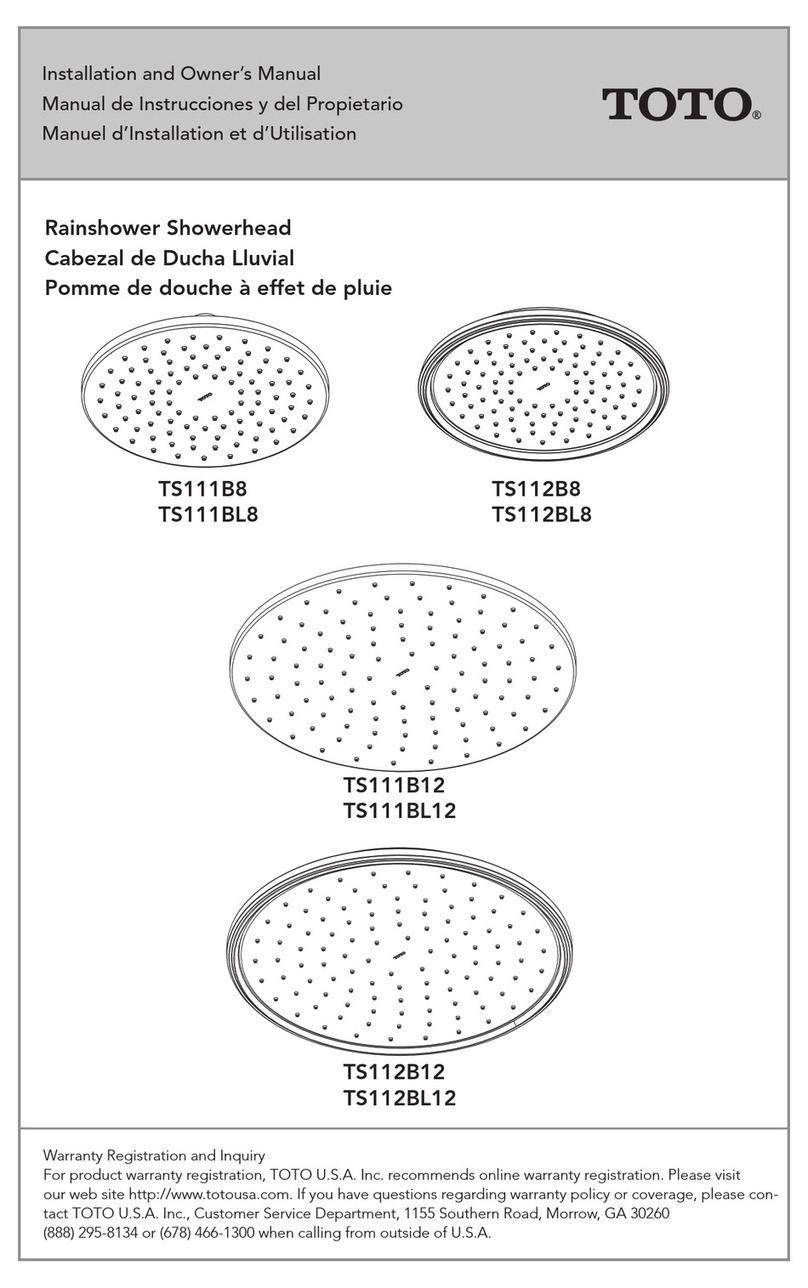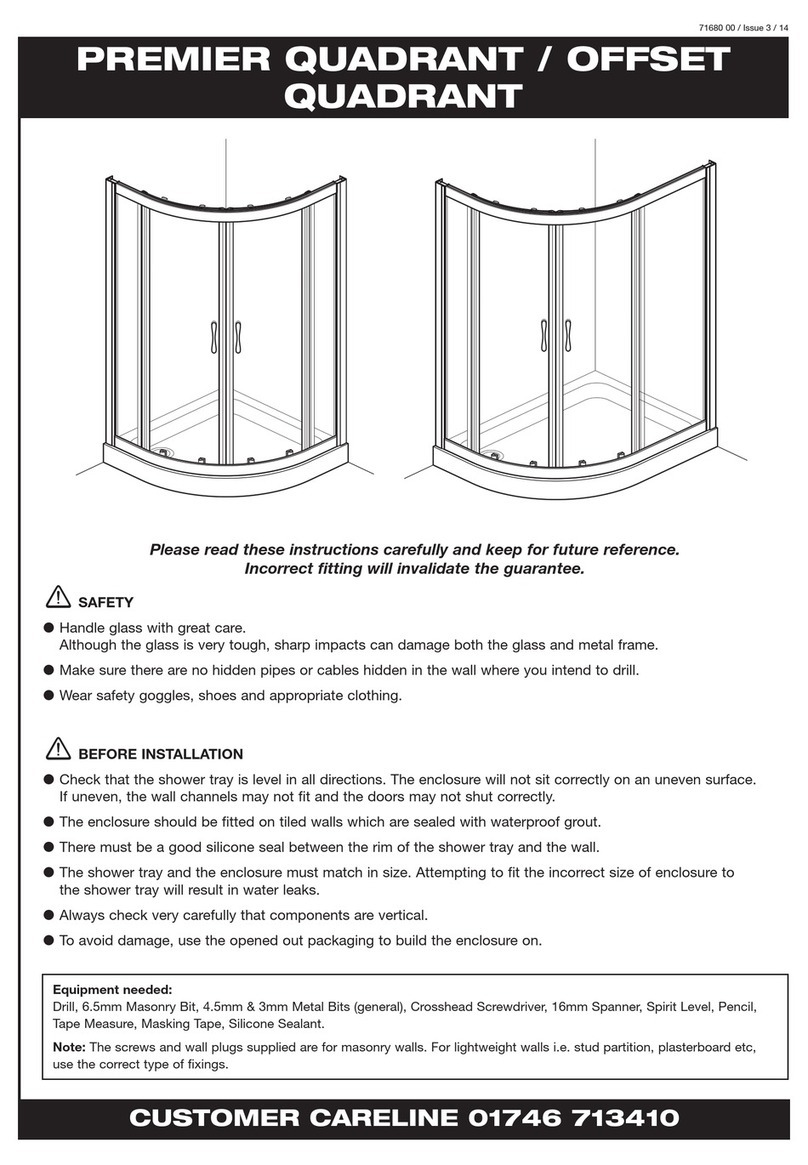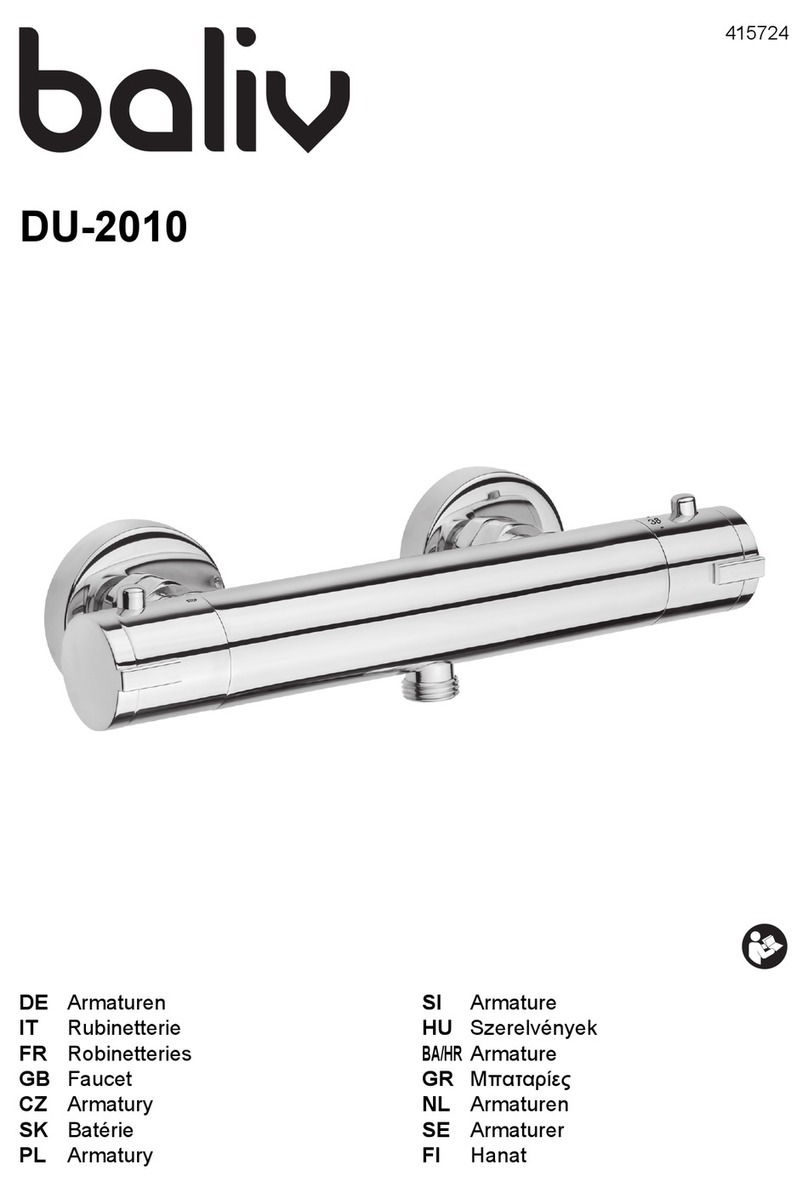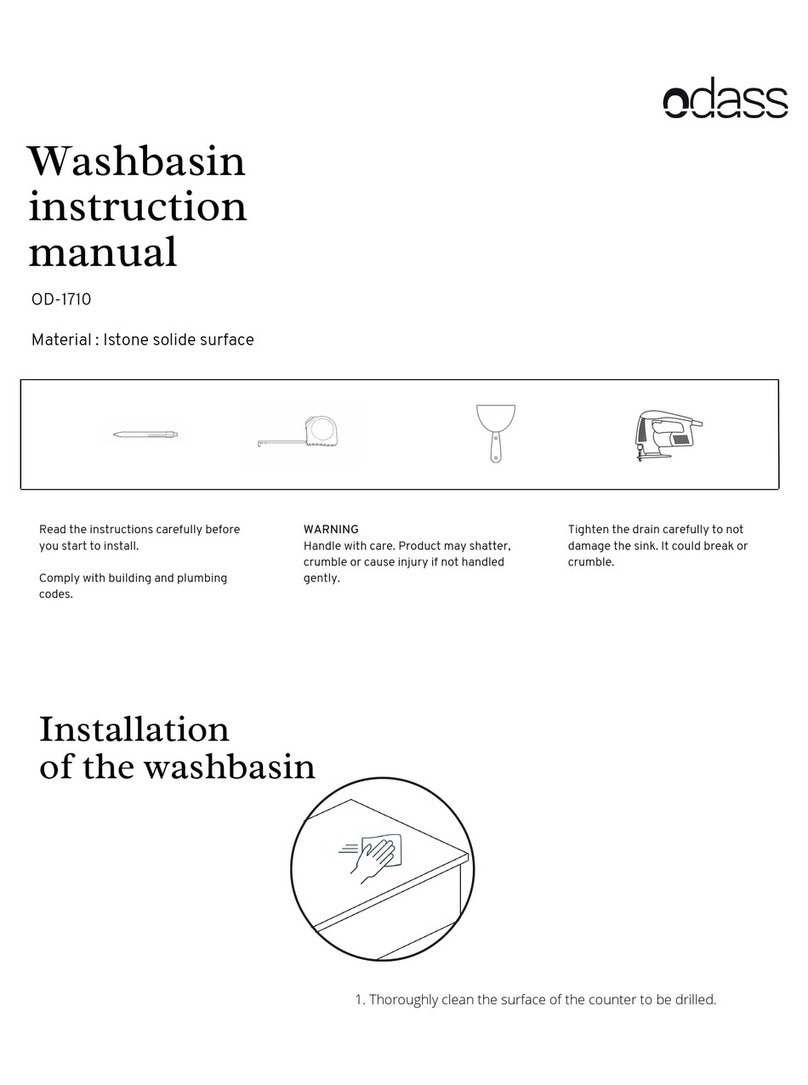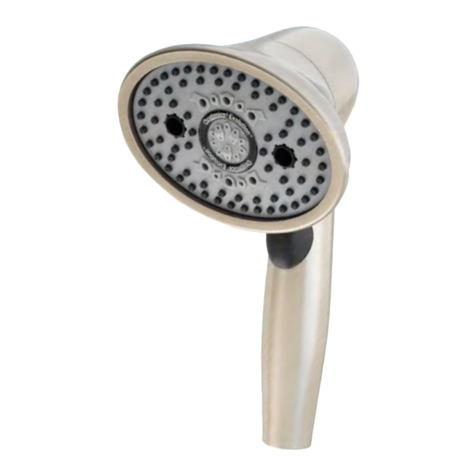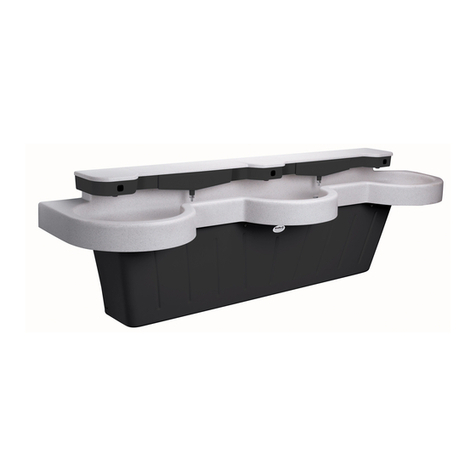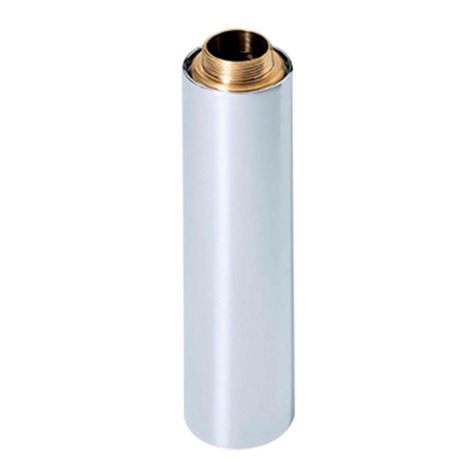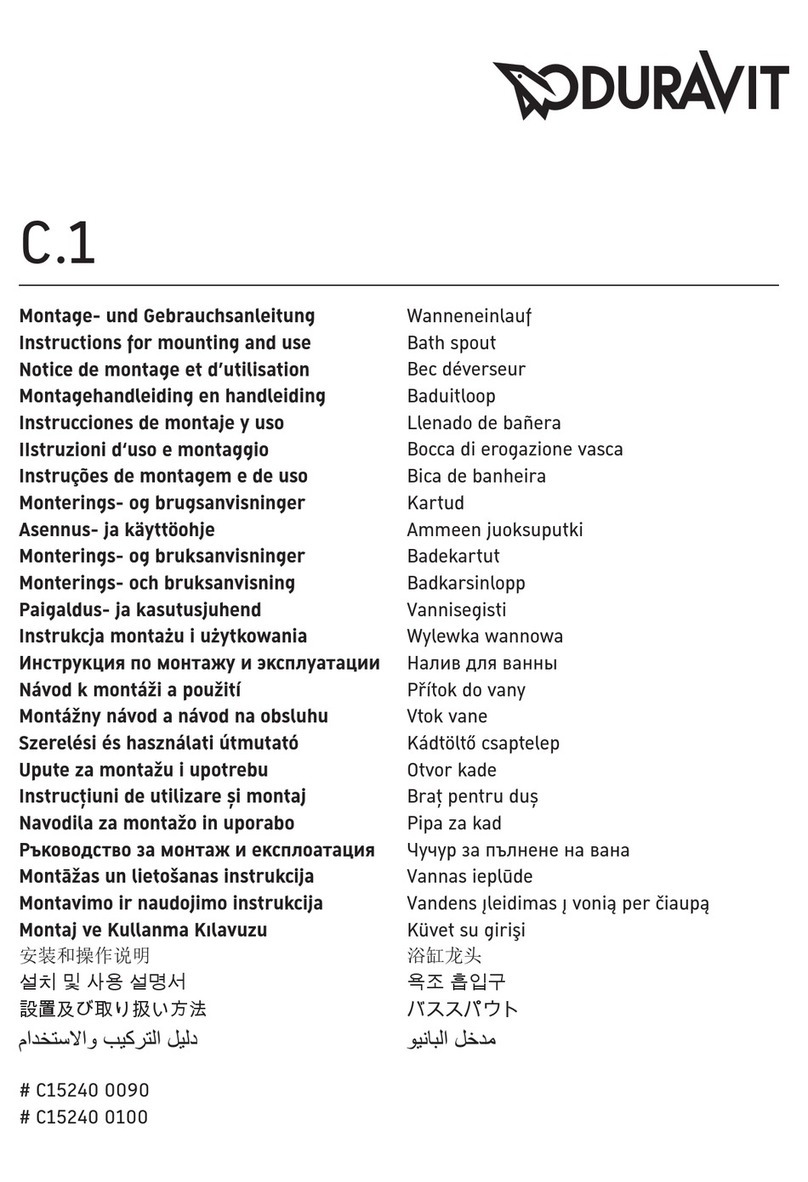Reece Lancaster 800 User manual
Other Reece Bathroom Fixture manuals
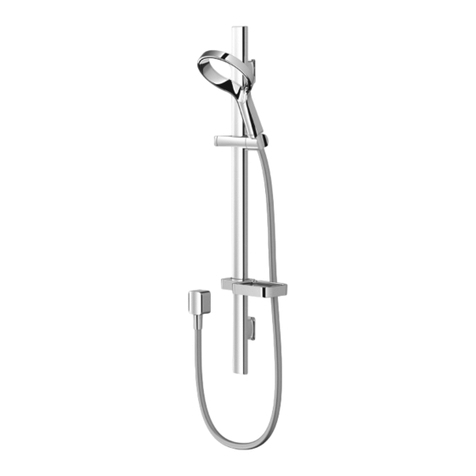
Reece
Reece METHVEN AURAJET AIO User manual
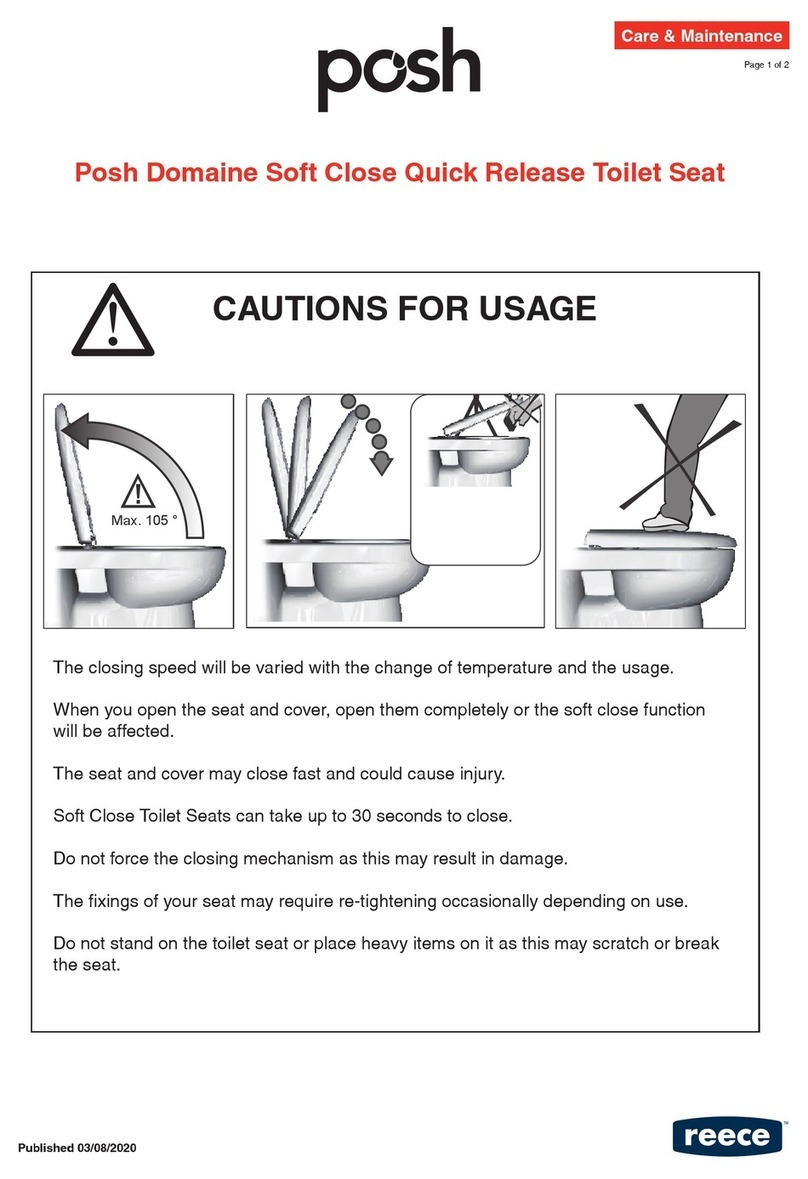
Reece
Reece Posh Maintenance manual

Reece
Reece MILLI EXO TOILET ROLL HOLDER User manual
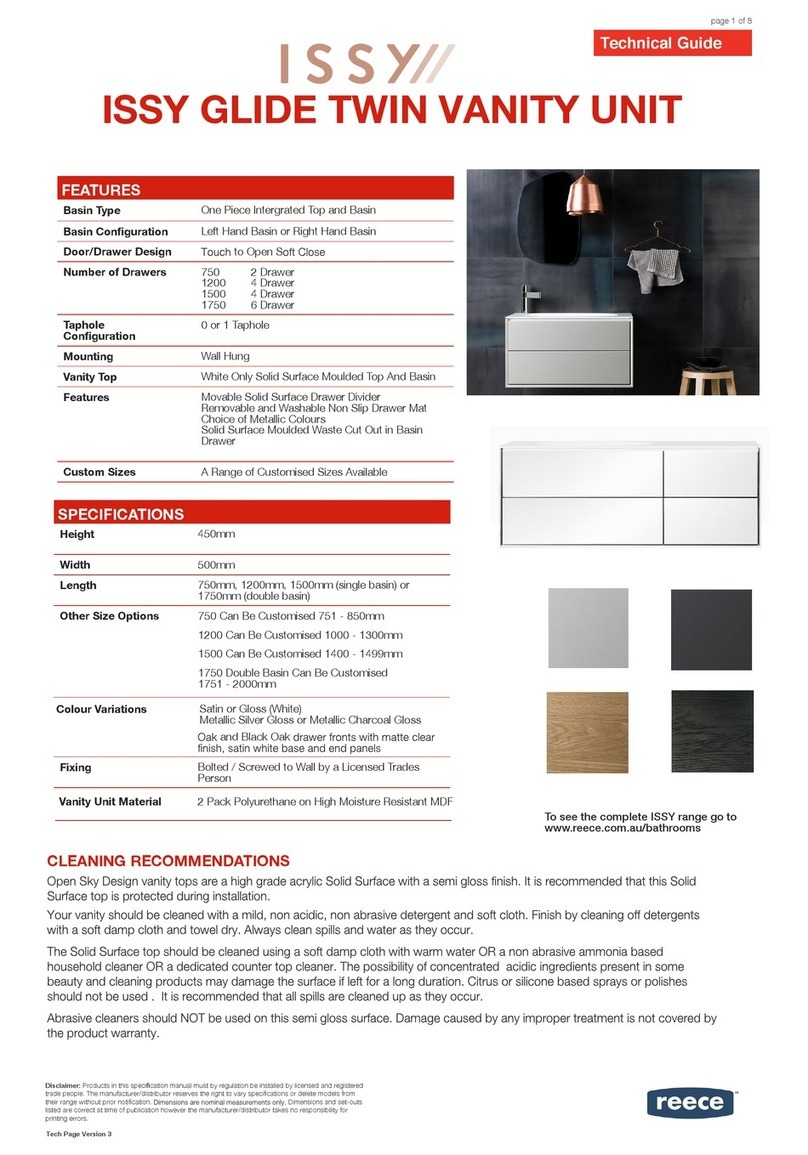
Reece
Reece ISSY GLIDE TWIN 750 Quick start guide
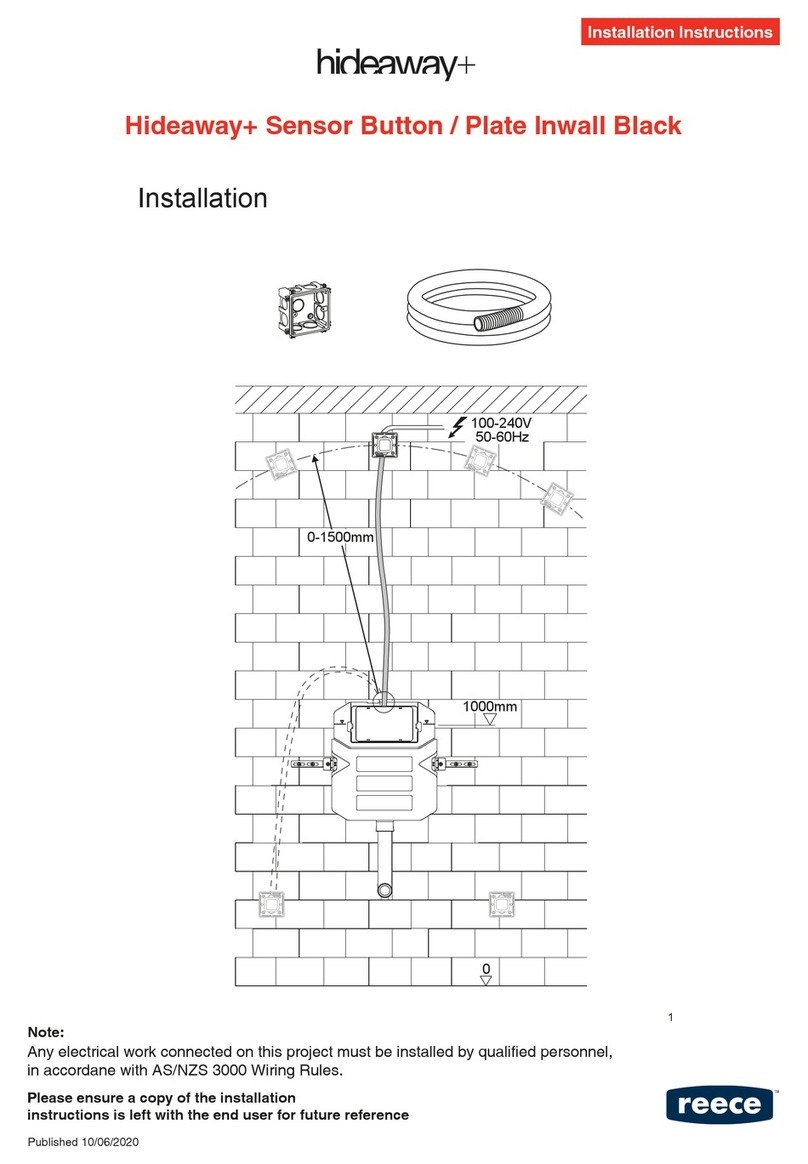
Reece
Reece hideaway+ User manual
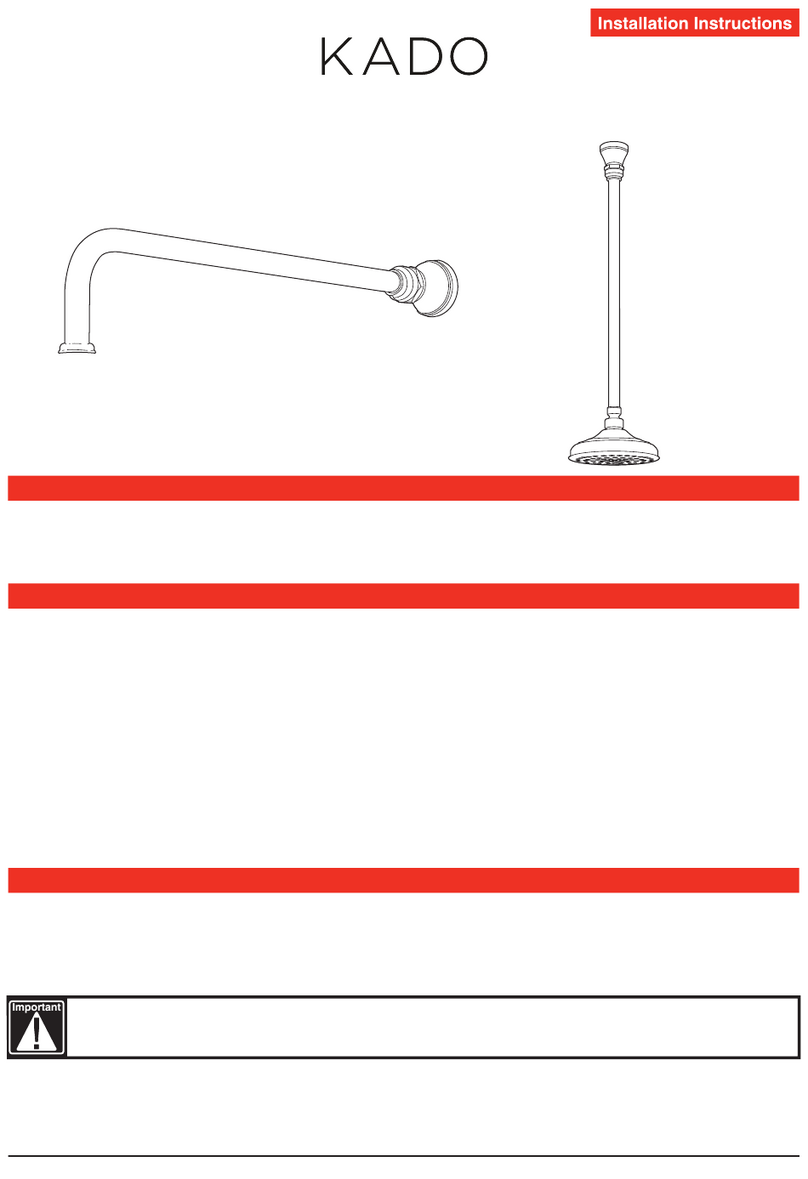
Reece
Reece Kado Era User manual

Reece
Reece Laufen ILBAGNOALESSI One Drop In Basin 500 User manual
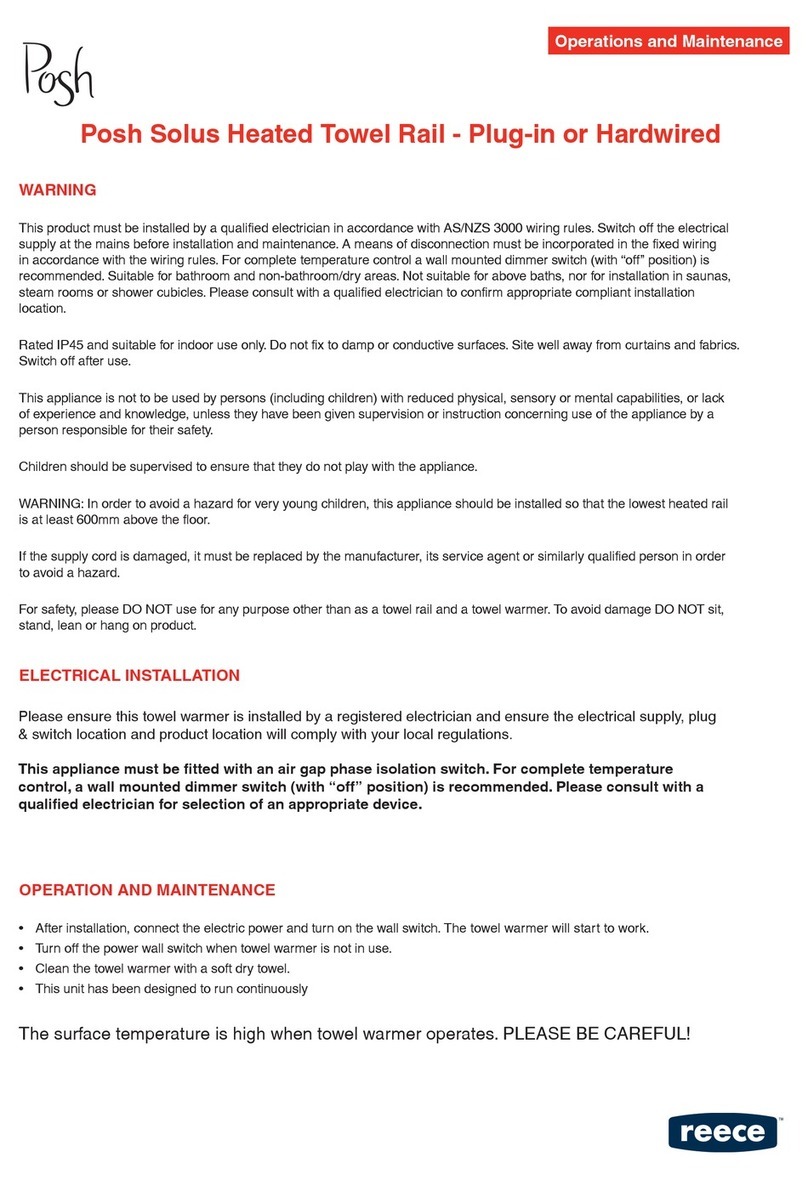
Reece
Reece Posh Solus Installation guide

Reece
Reece KADO Lux Oval User manual

Reece
Reece Posh Solus Powder Room Vanity Unit User manual

Reece
Reece Omnivo Neo User manual
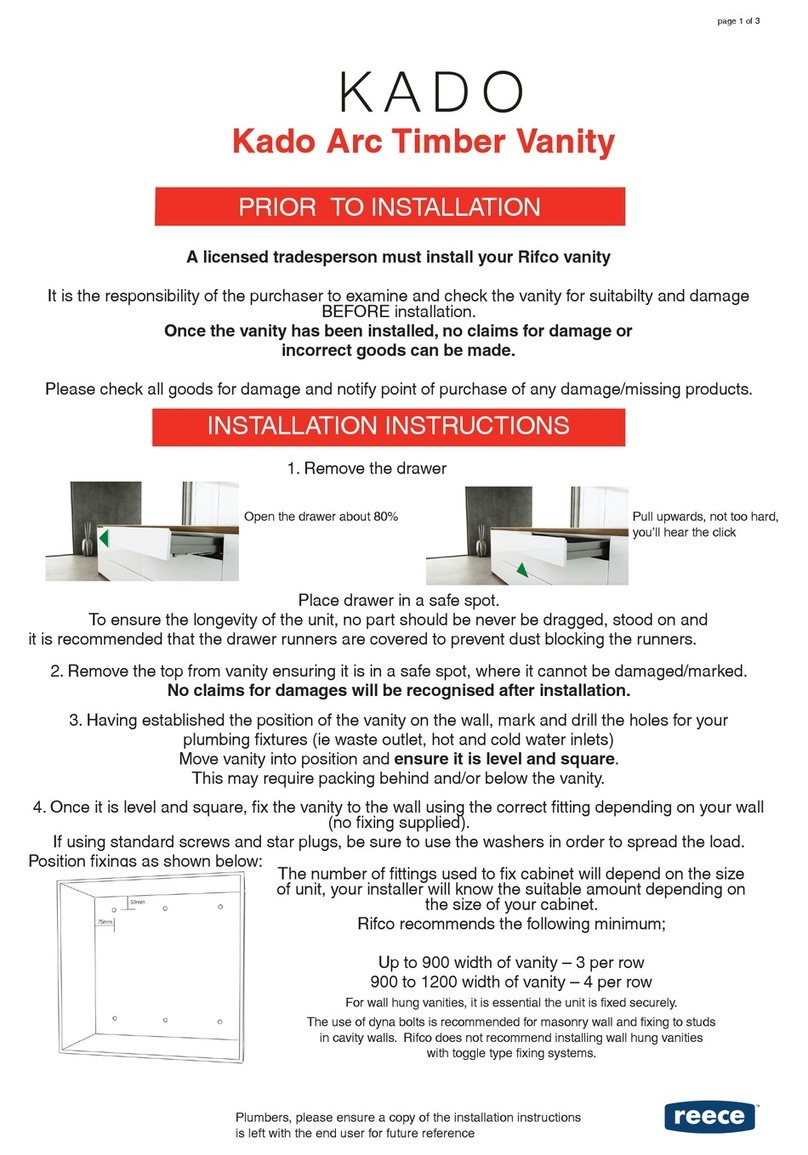
Reece
Reece KADO User manual

Reece
Reece Posh Domaine User manual

Reece
Reece KADO Cirque User manual

Reece
Reece Showerama 610 Single Bowl Quick start guide

Reece
Reece posh User manual
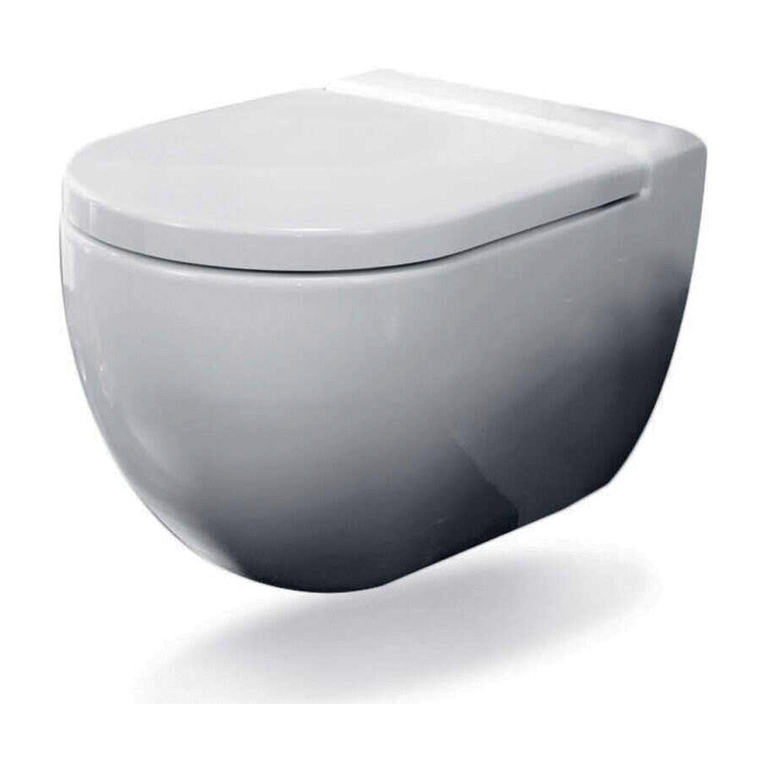
Reece
Reece AXA Uno User manual
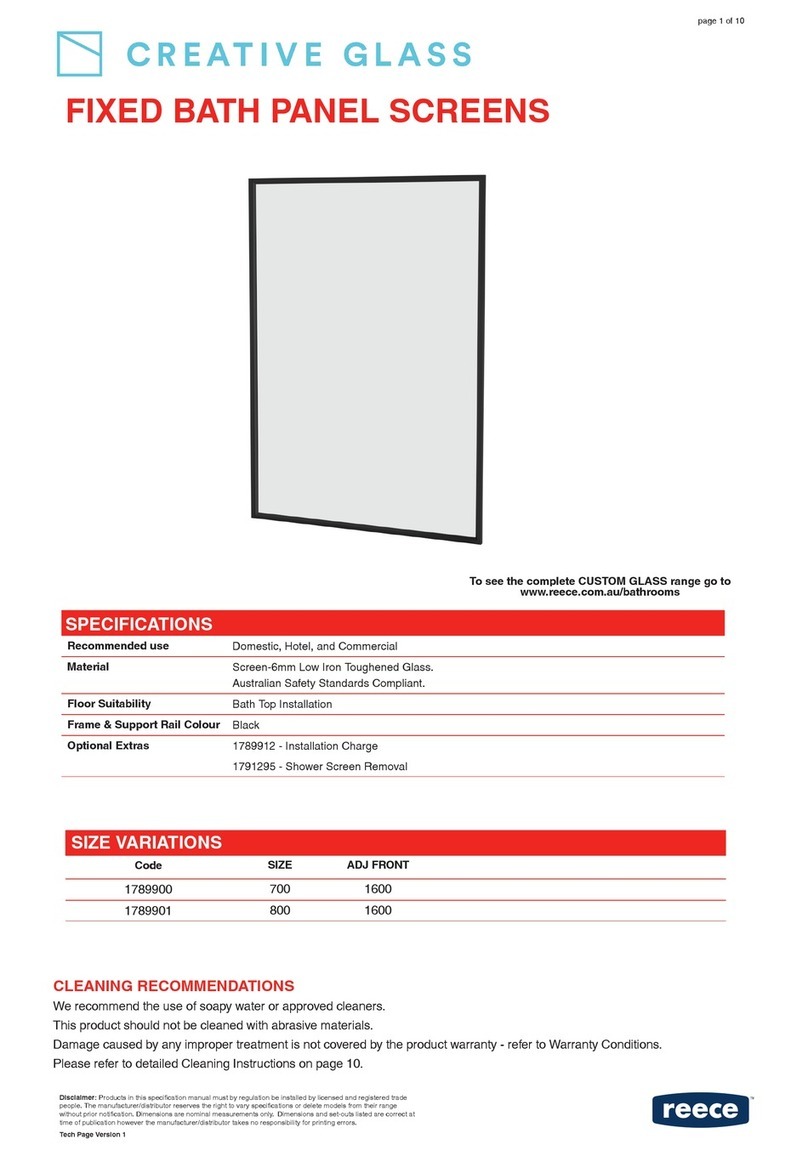
Reece
Reece 1789900 User manual

Reece
Reece POSH A User manual

Reece
Reece Posh Solus MK3 User manual
Popular Bathroom Fixture manuals by other brands

Kohler
Kohler Mira Sport Max J03G Installation and user guide
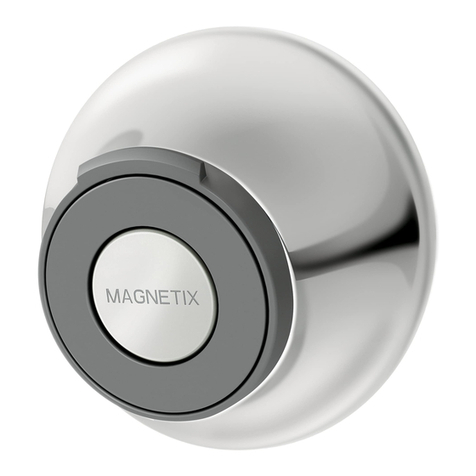
Moen
Moen 186117 Series installation guide
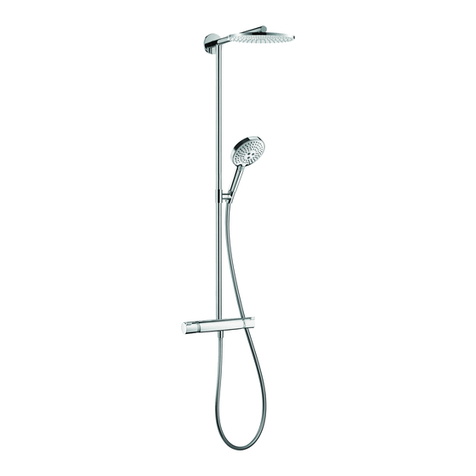
Hans Grohe
Hans Grohe Raindance Showerpipe 27235000 Instructions for use/assembly instructions
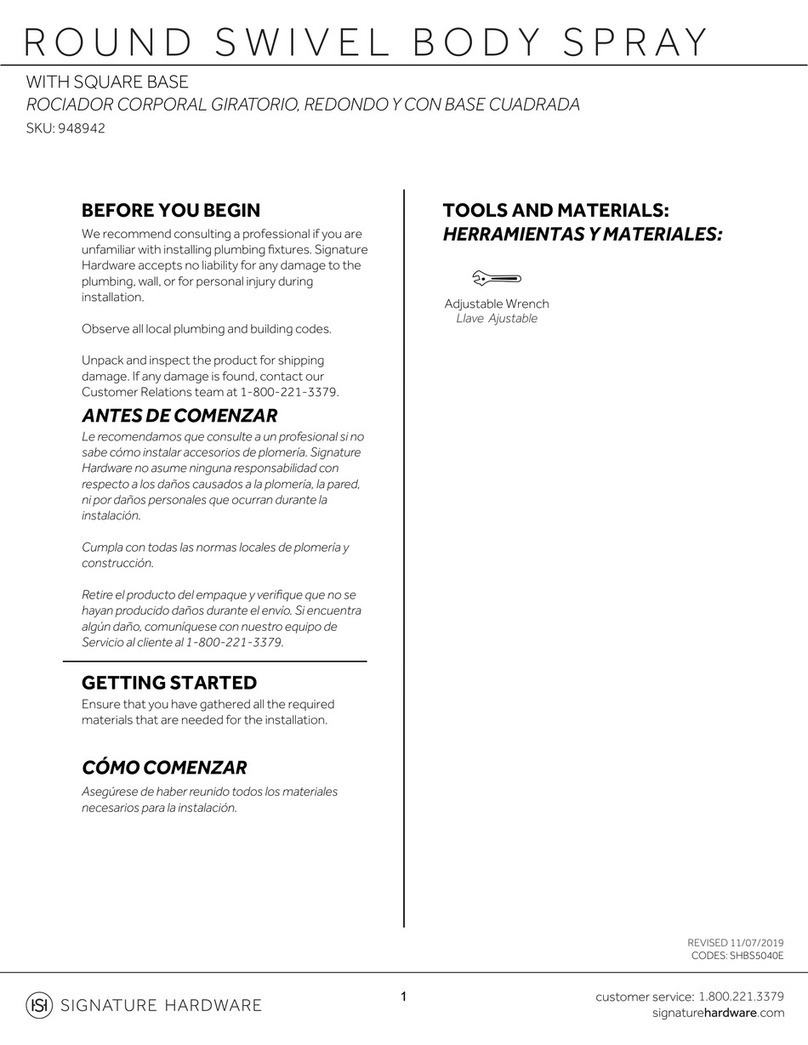
Signature Hardware
Signature Hardware ROUND SWIVEL BODY SPRAY 948942 Install
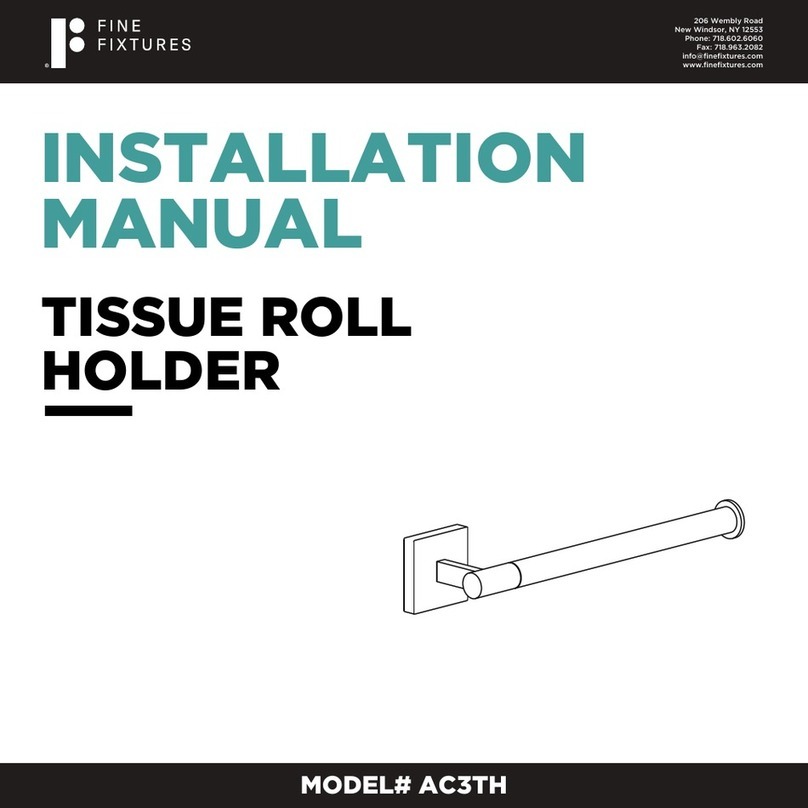
fine fixtures
fine fixtures AC3TH installation manual
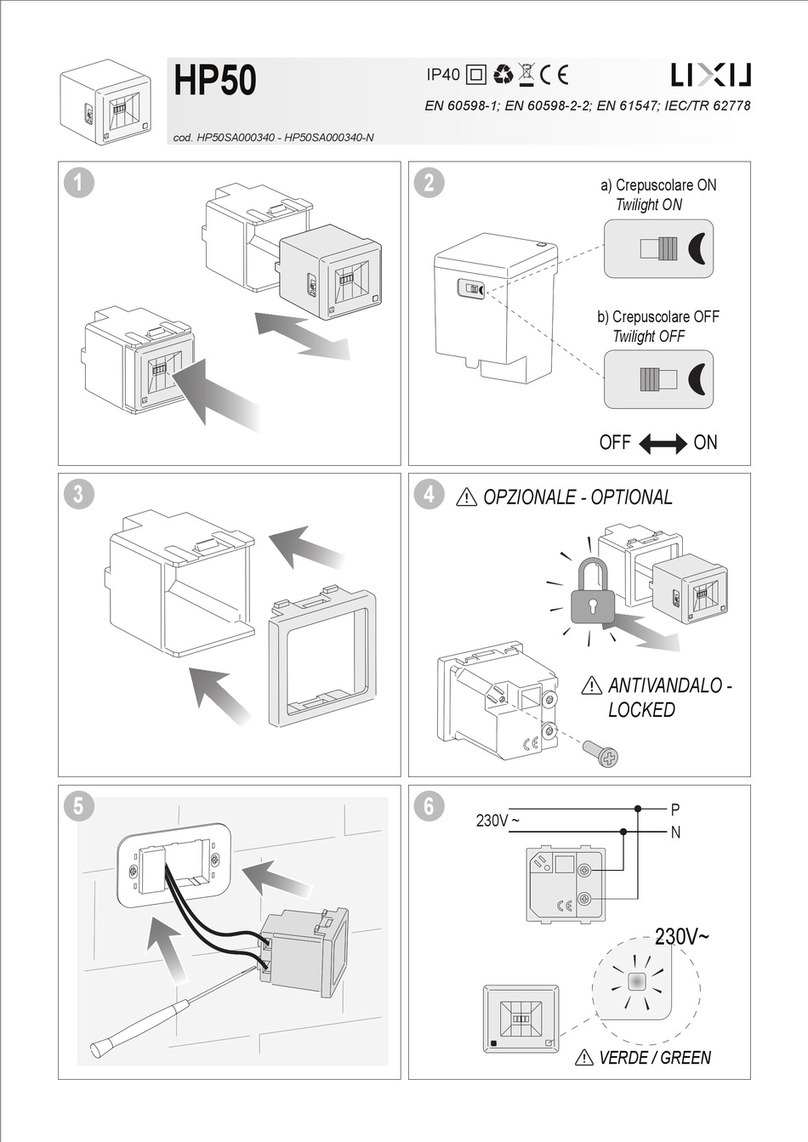
LIXIL
LIXIL HP50 Series quick start guide
