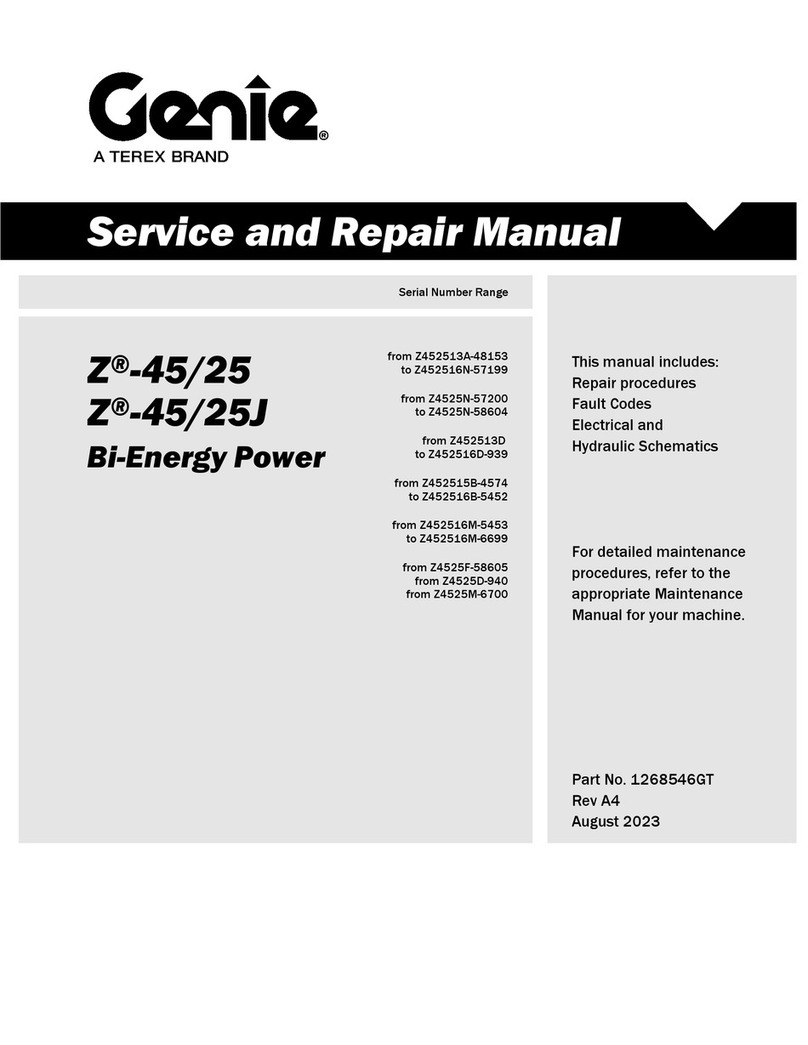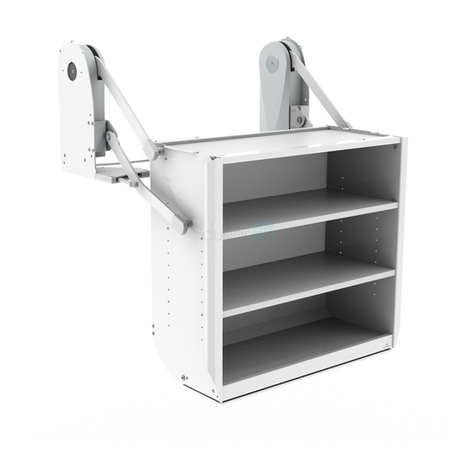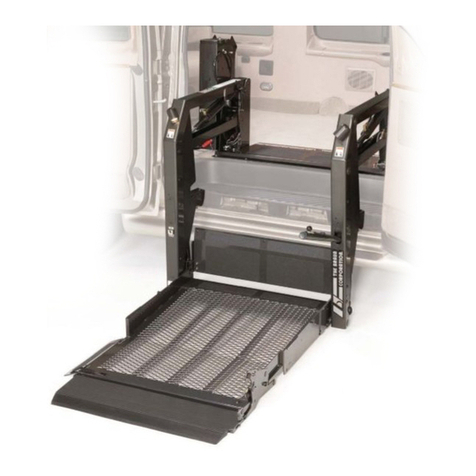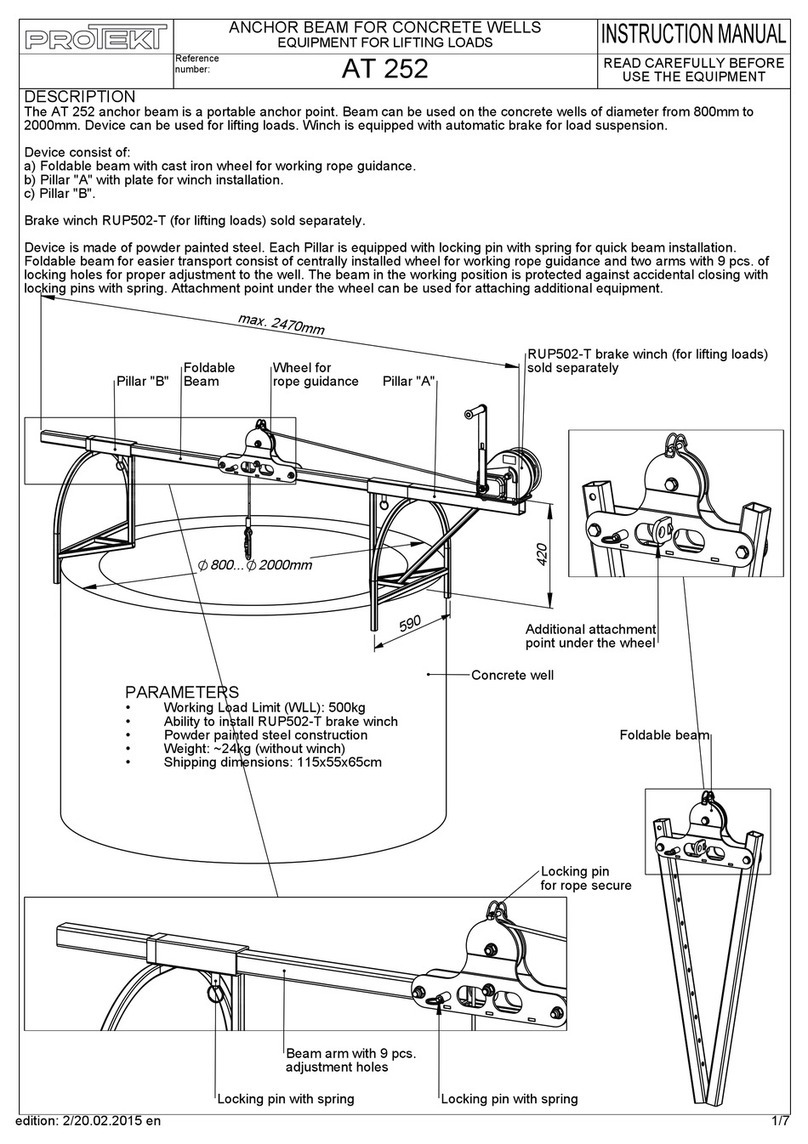SCANCLIMBER SC2032-65 User manual
Other SCANCLIMBER Lifting System manuals

SCANCLIMBER
SCANCLIMBER SC2000K User manual

SCANCLIMBER
SCANCLIMBER SC300K User manual
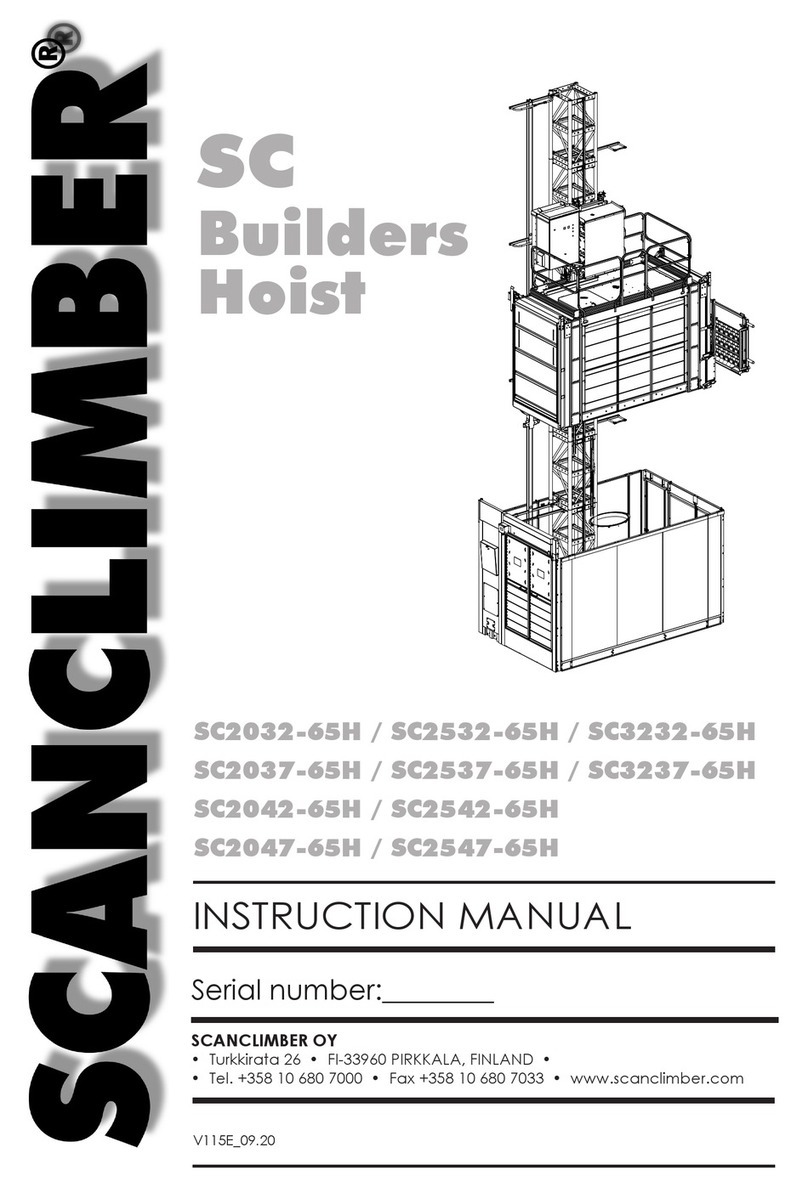
SCANCLIMBER
SCANCLIMBER 65H Series User manual
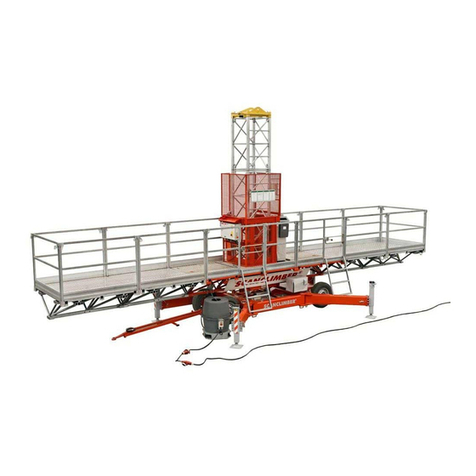
SCANCLIMBER
SCANCLIMBER SC4000 User manual
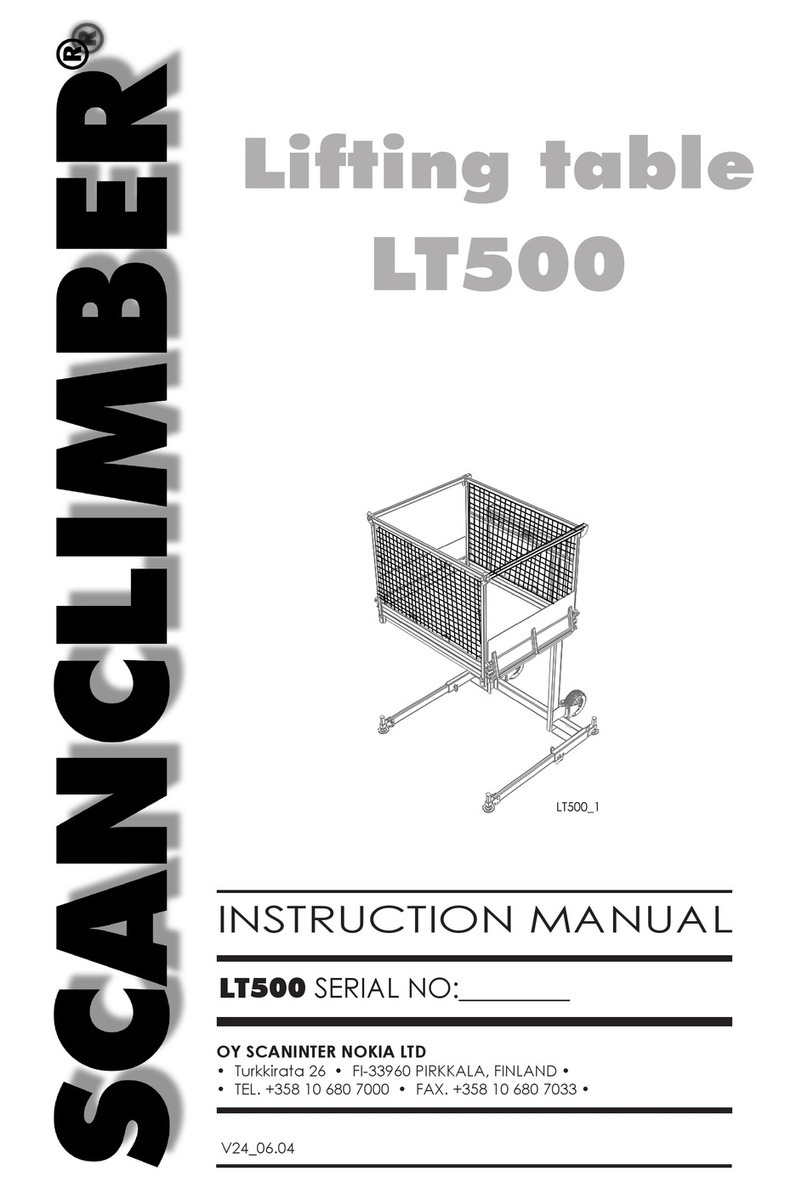
SCANCLIMBER
SCANCLIMBER LT500 User manual
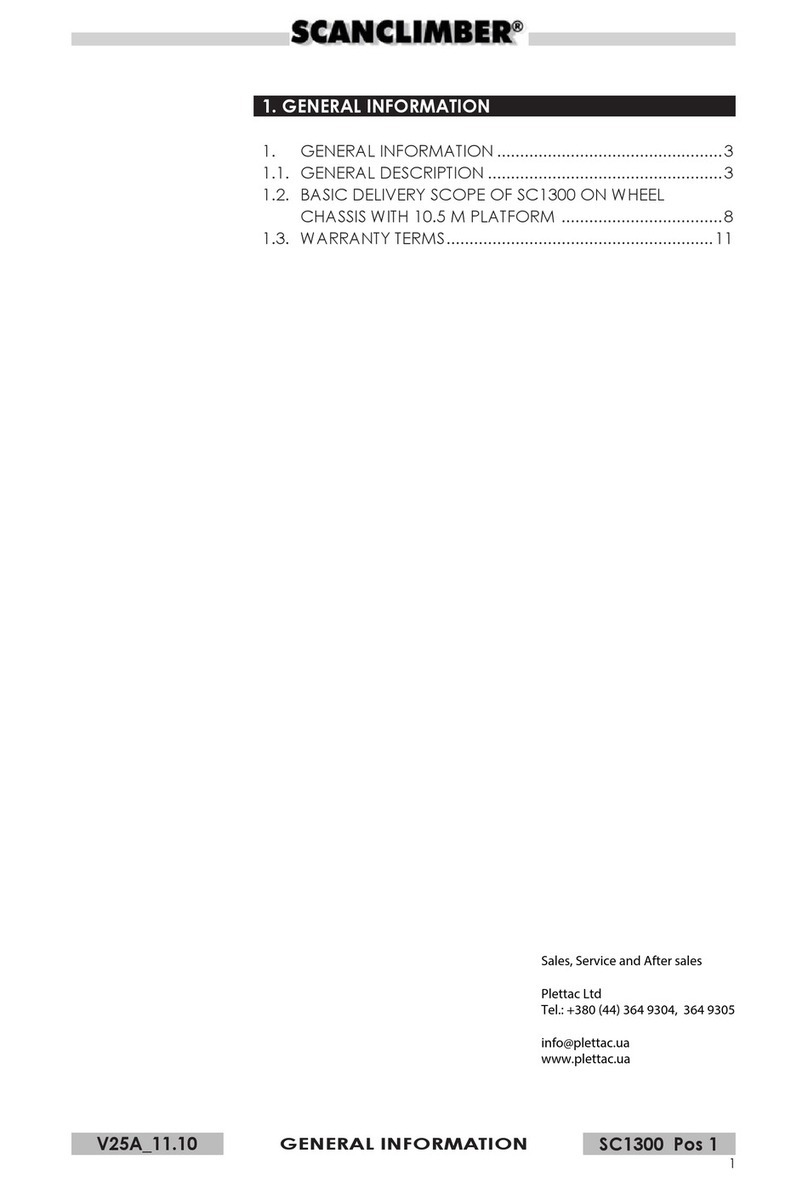
SCANCLIMBER
SCANCLIMBER SC1300 User manual
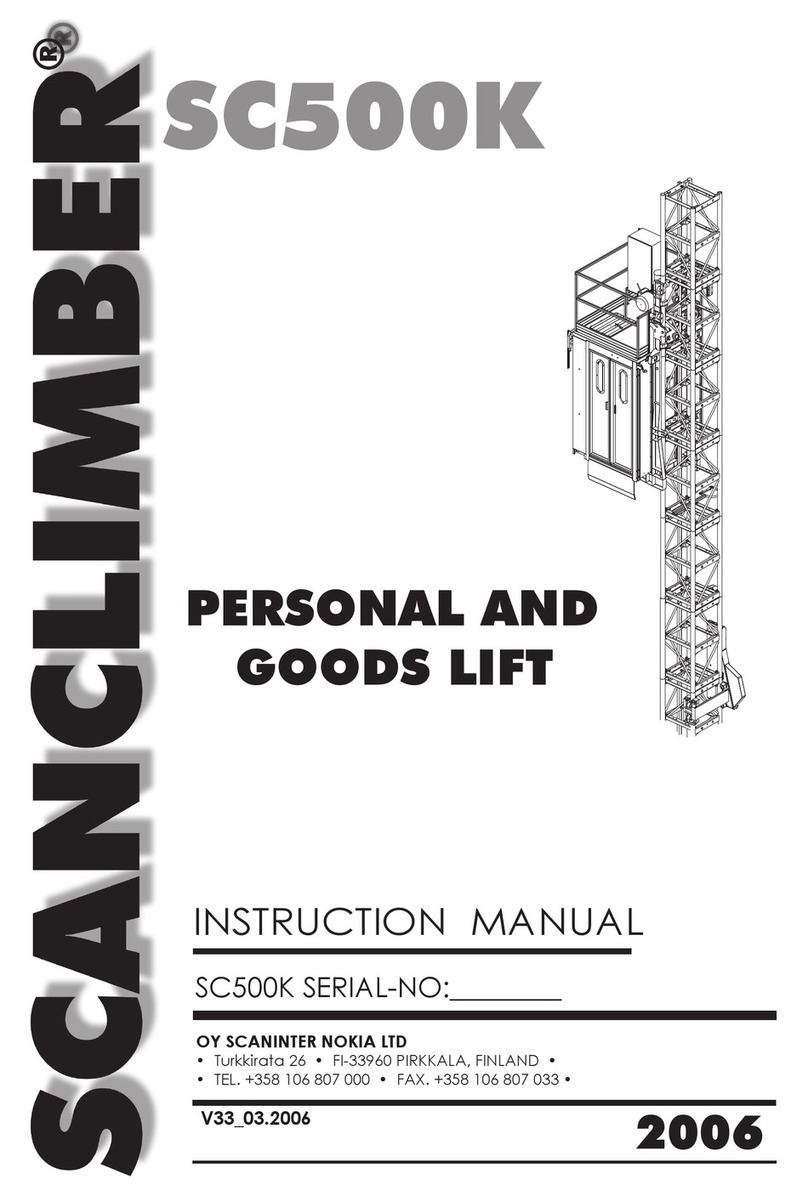
SCANCLIMBER
SCANCLIMBER SC500K User manual
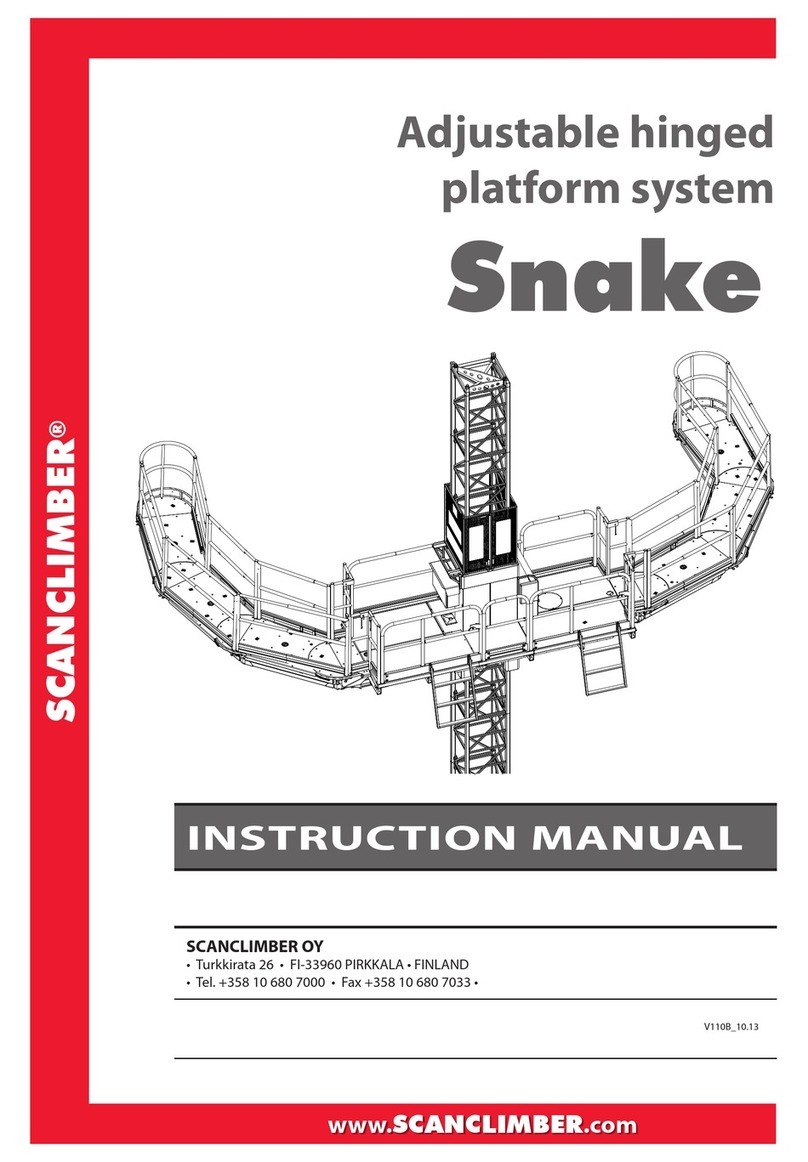
SCANCLIMBER
SCANCLIMBER Snake User manual
Popular Lifting System manuals by other brands
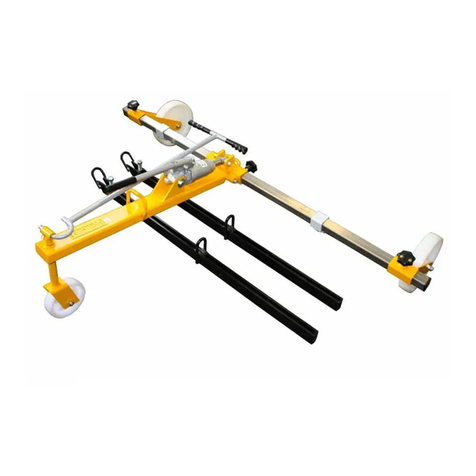
probst
probst SDH-H-15 operating instructions
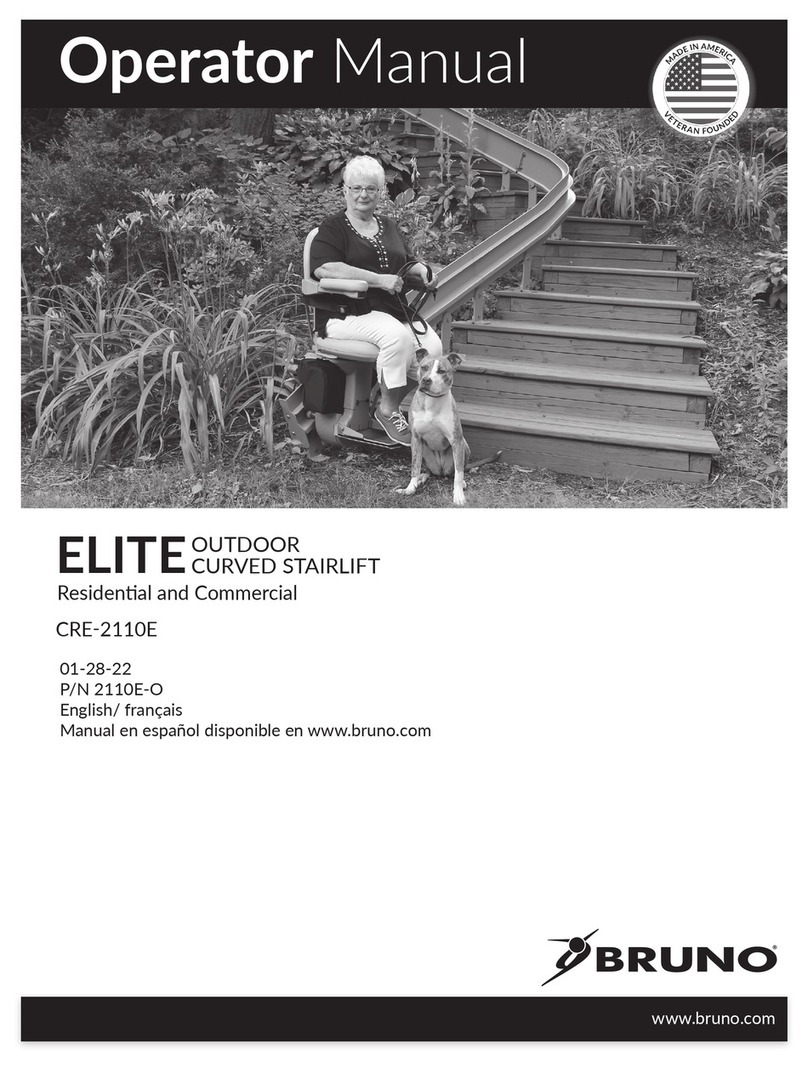
Bruno
Bruno OUTDOOR ELITE CRE-2110E Operator's manual
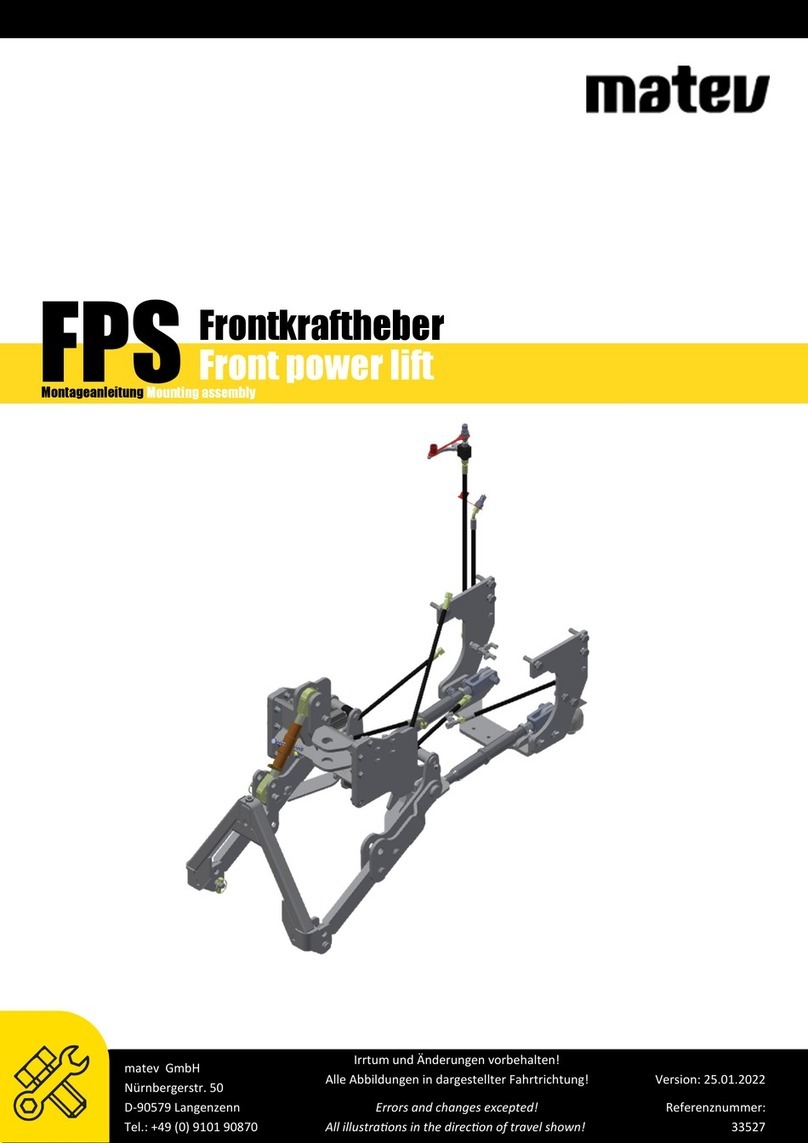
matev
matev FPS Mounting Assembly Installation Guide
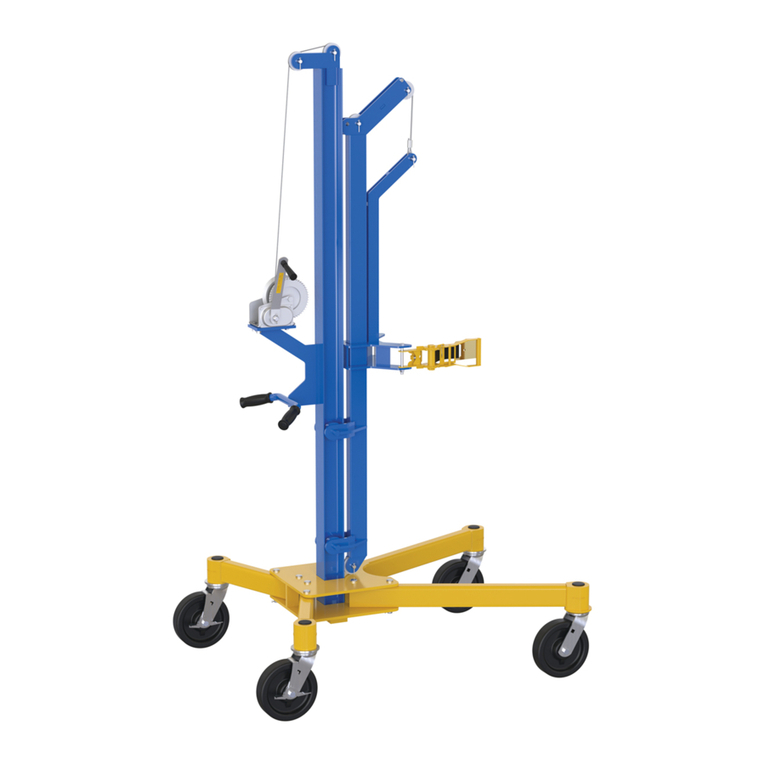
Vestil
Vestil CYL-HLT Series instruction manual

Butts Tools
Butts Tools BXS0002 operating instructions

Safelift
Safelift MoveAround MA60 Original instructions

R. Beck Maschinenbau
R. Beck Maschinenbau HS 600 operating manual

Nova Technology International, LLC
Nova Technology International, LLC NAS Series quick start guide
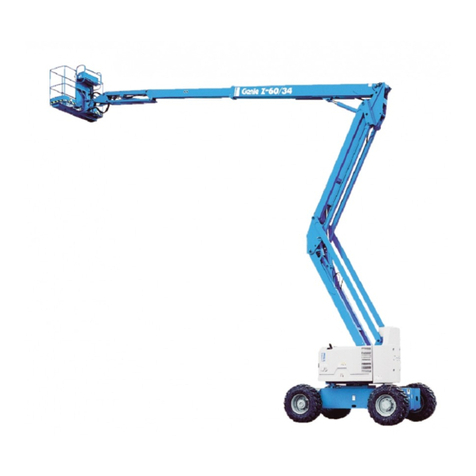
Genie
Genie Z-60/34 Operator's manual
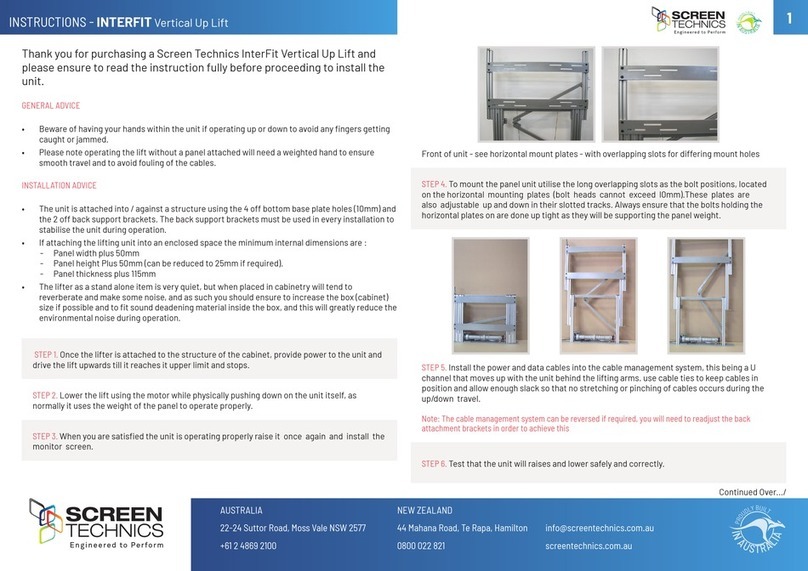
Screen Technics
Screen Technics INTERFIT Vertical Up Lift instructions
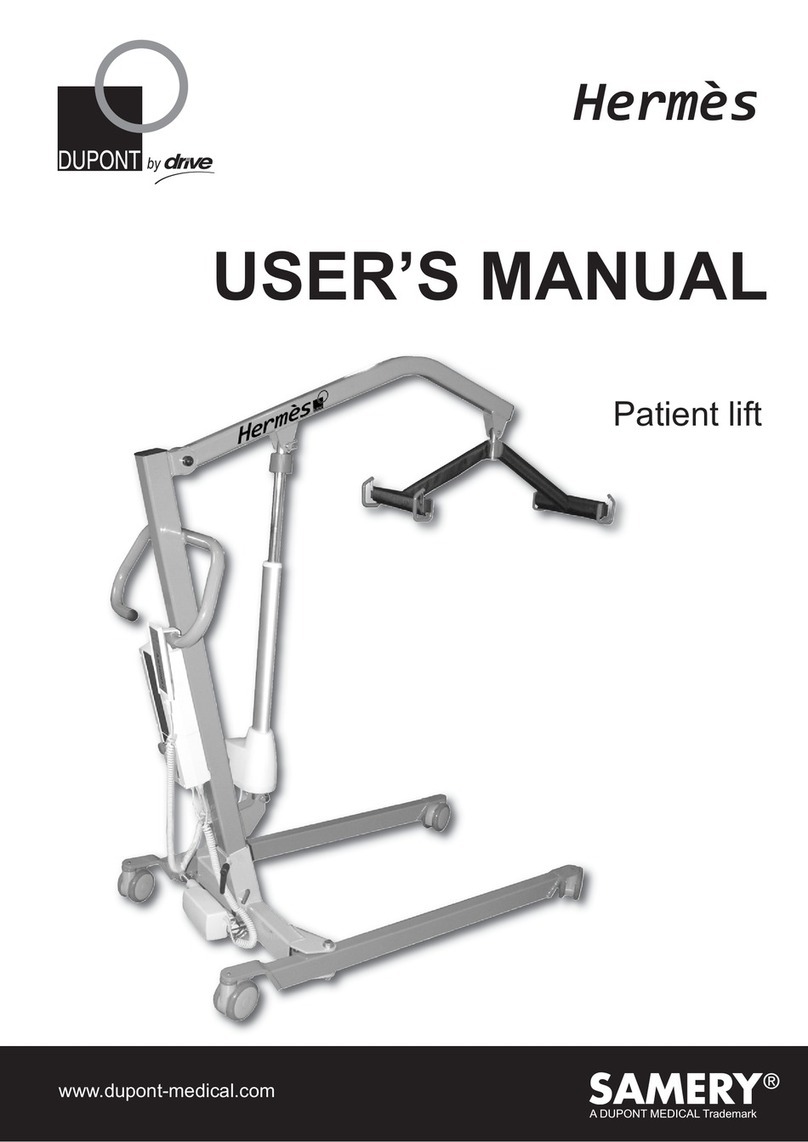
Drive
Drive DUPONT SAMERY Hermes user manual

Custom Equipment
Custom Equipment Hy-Brid 3 Series MAINTENANCE & TROUBLESHOOTING MANUAL
