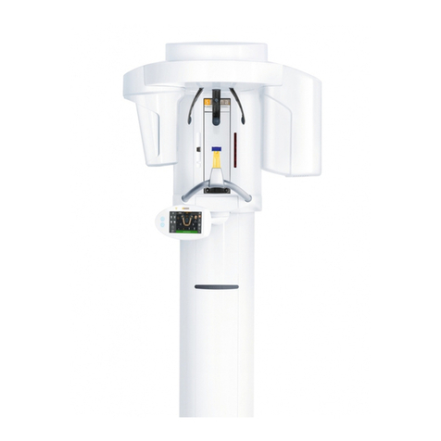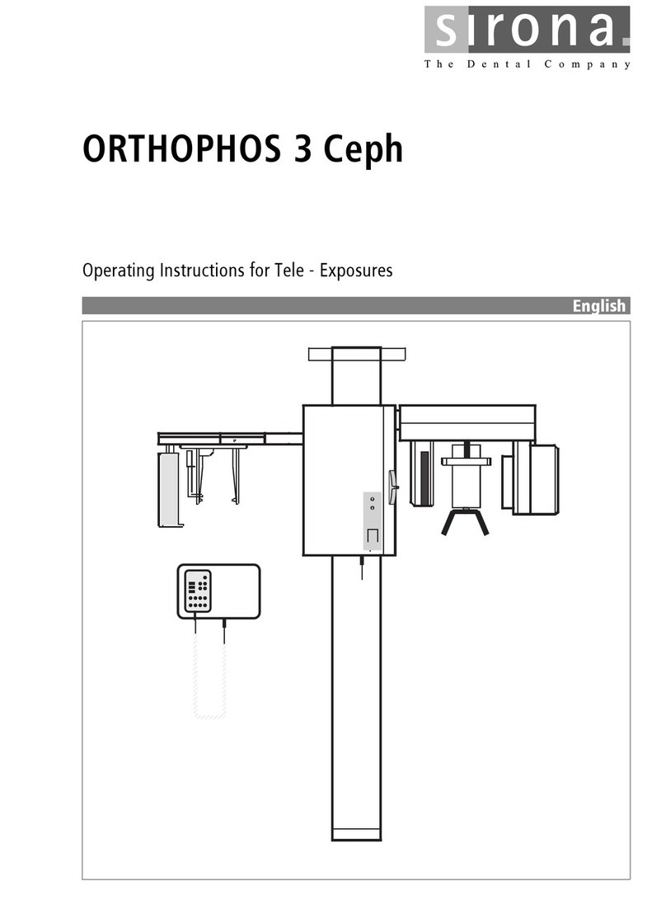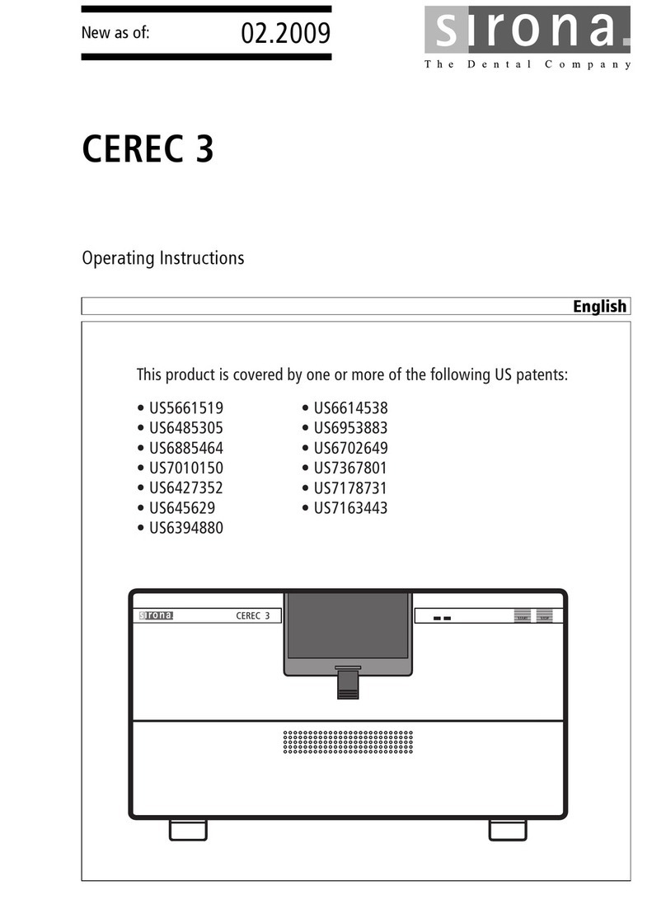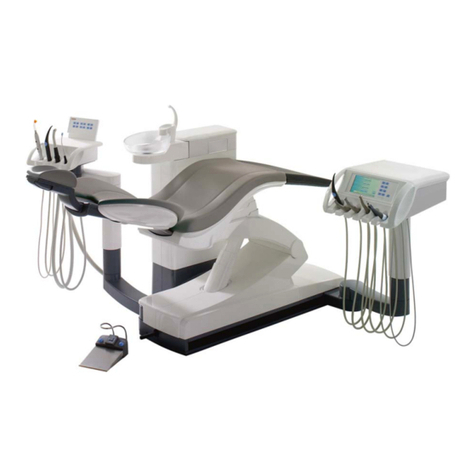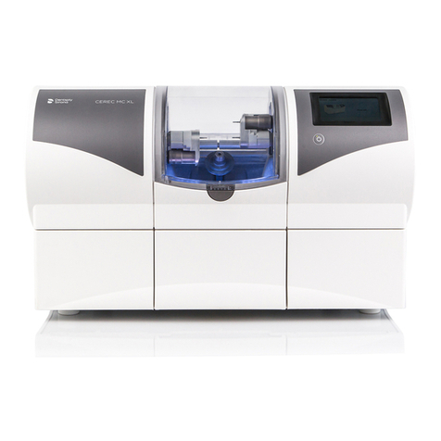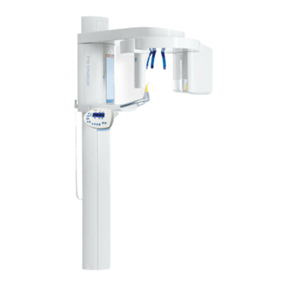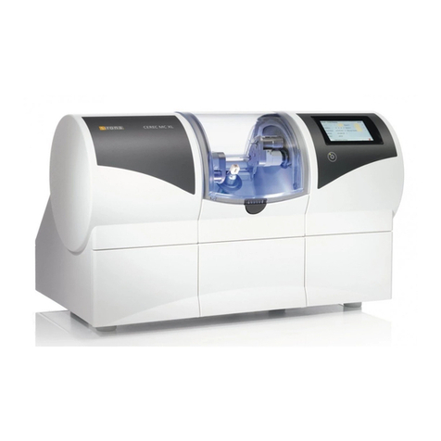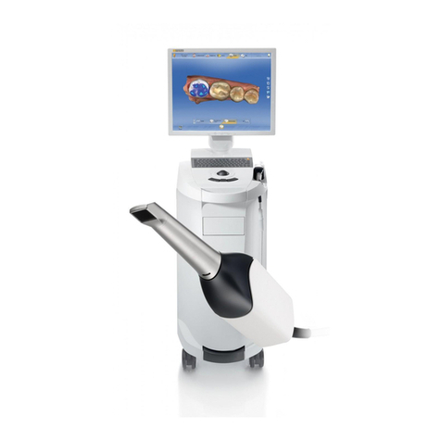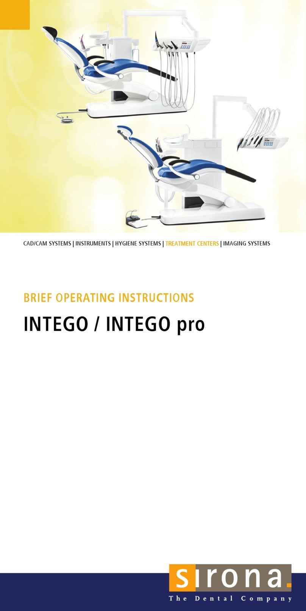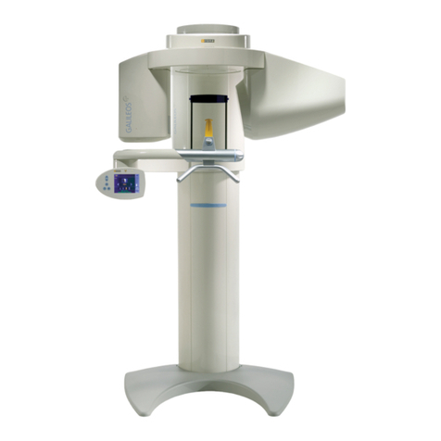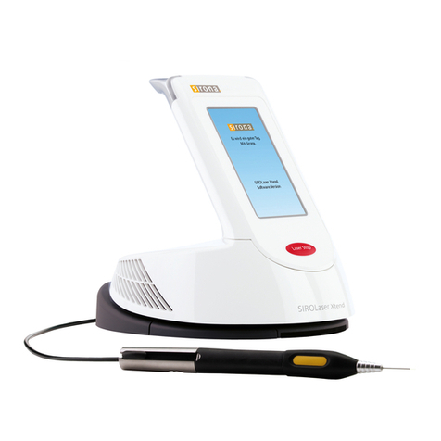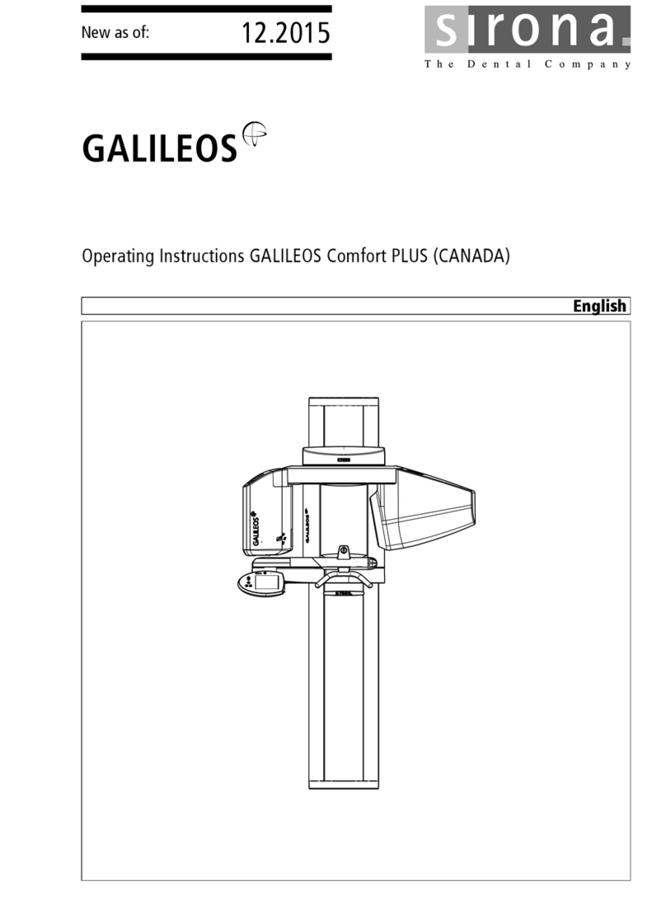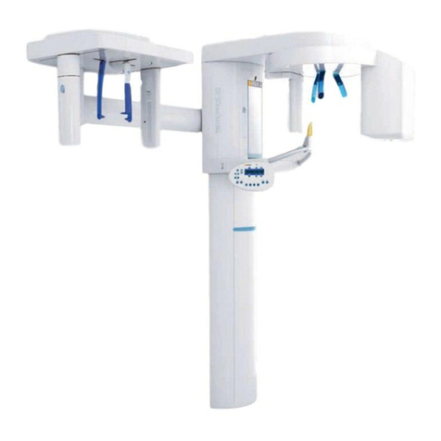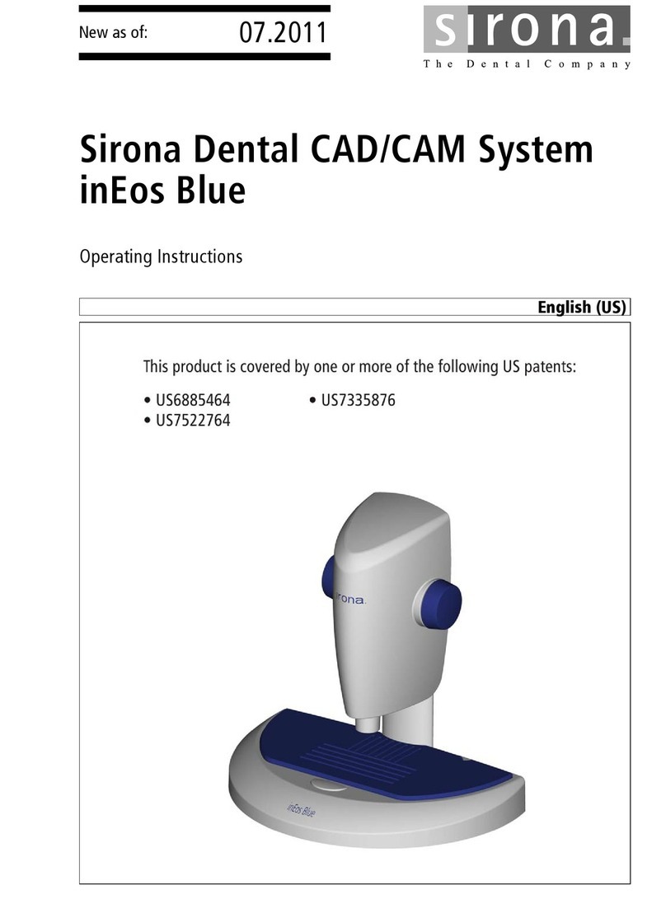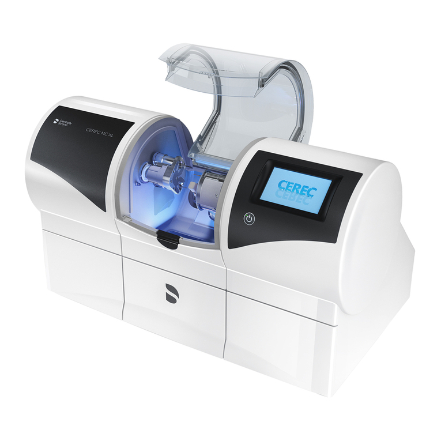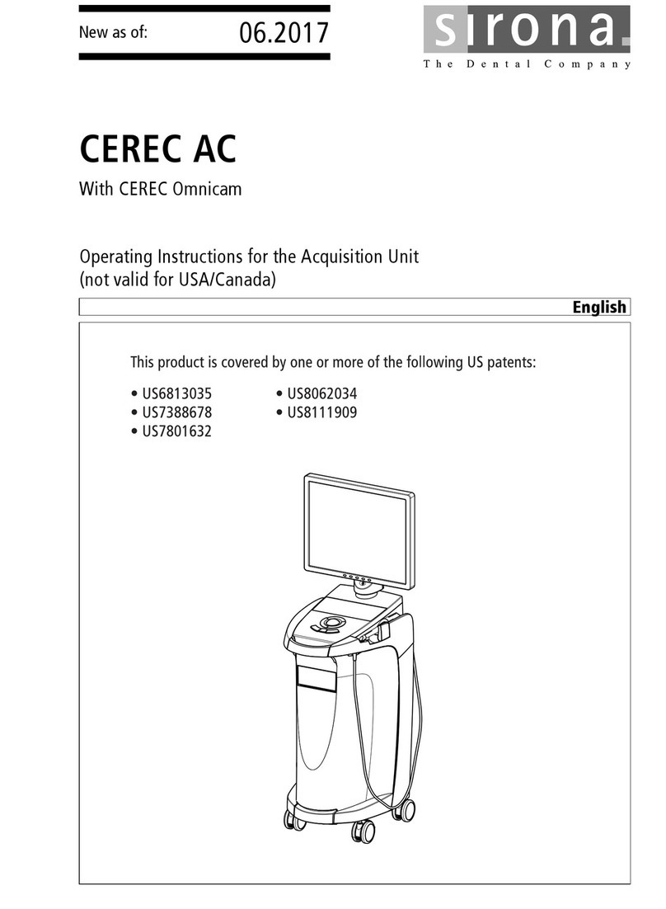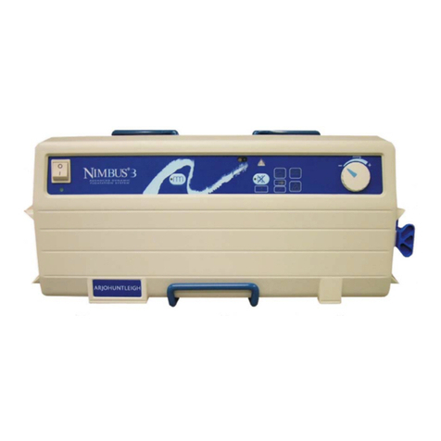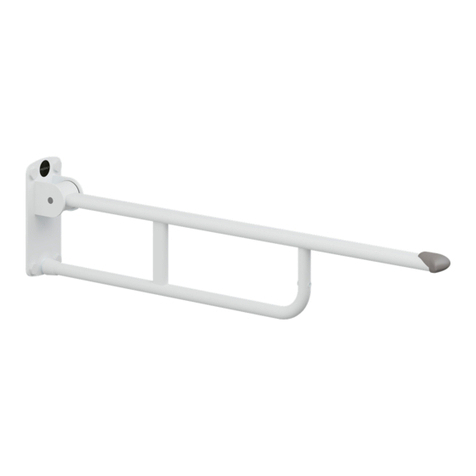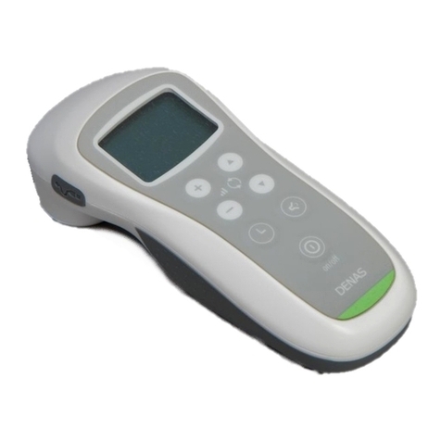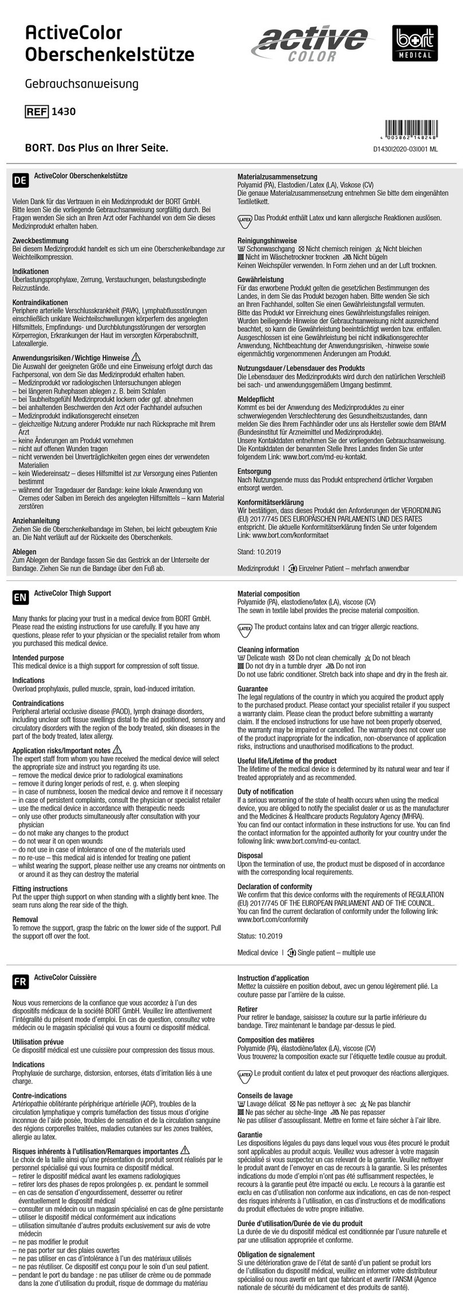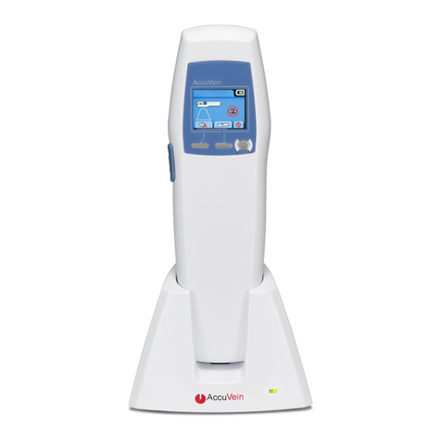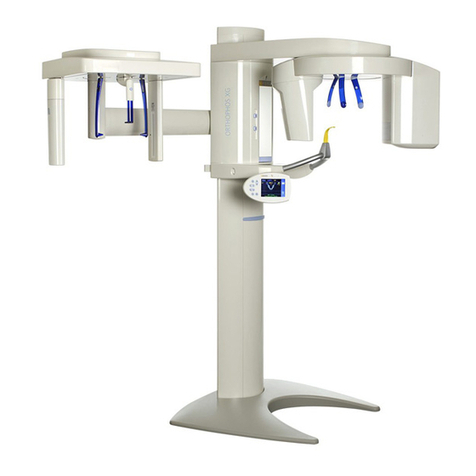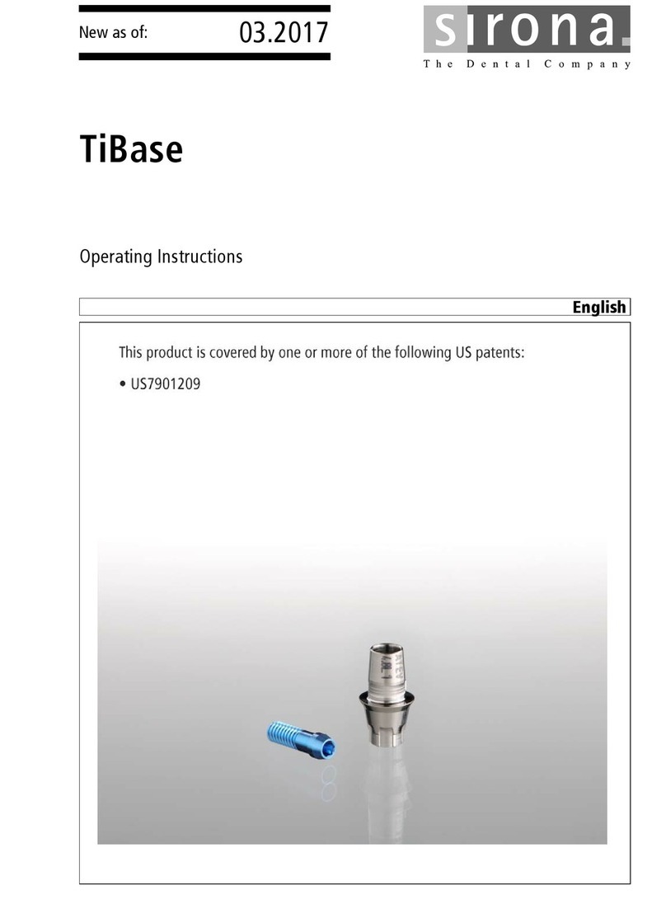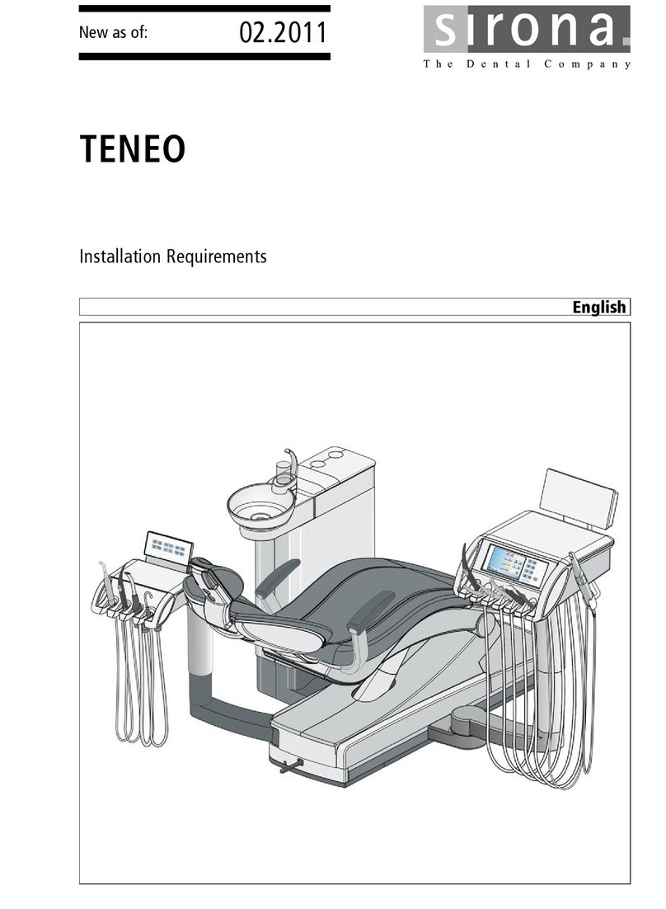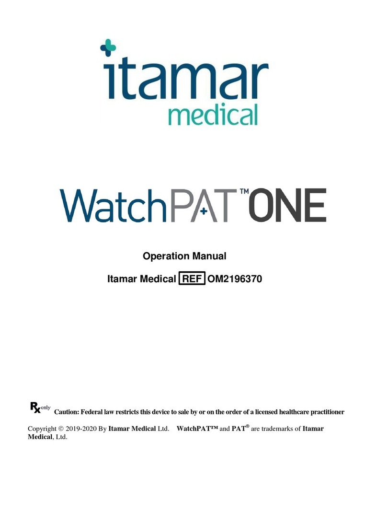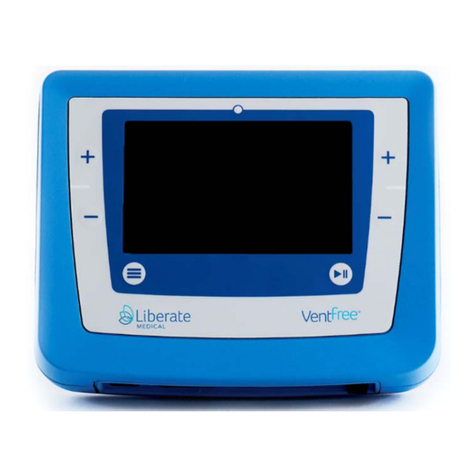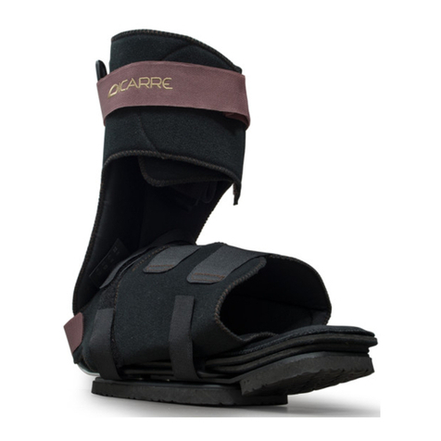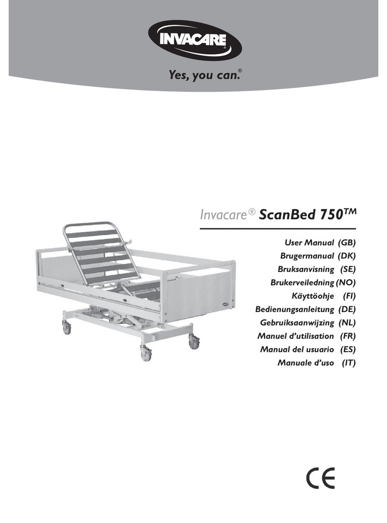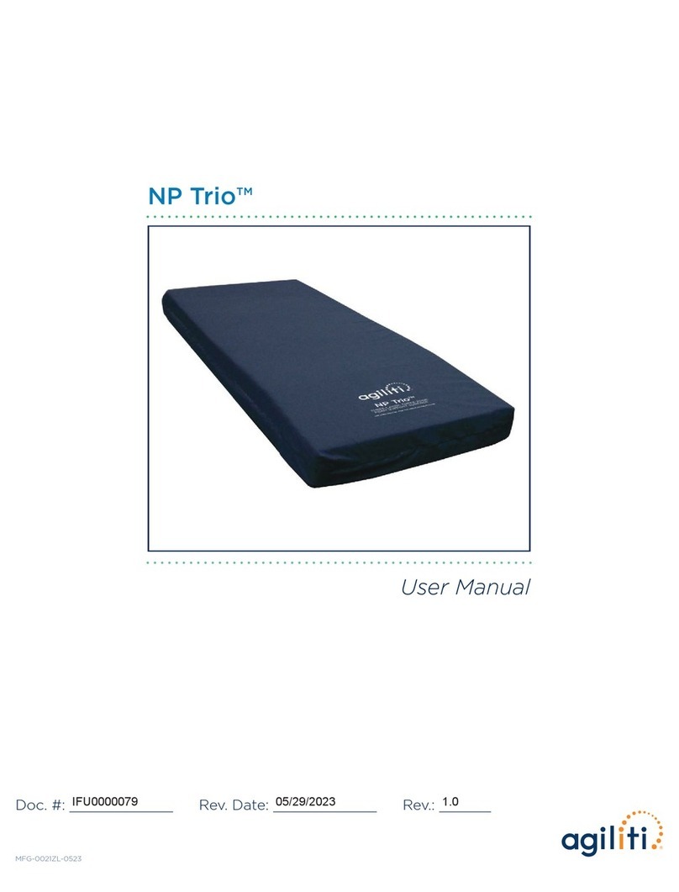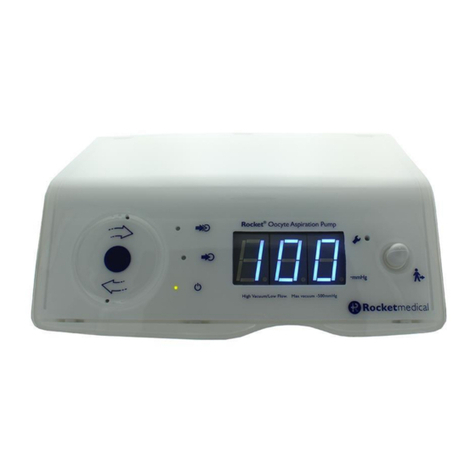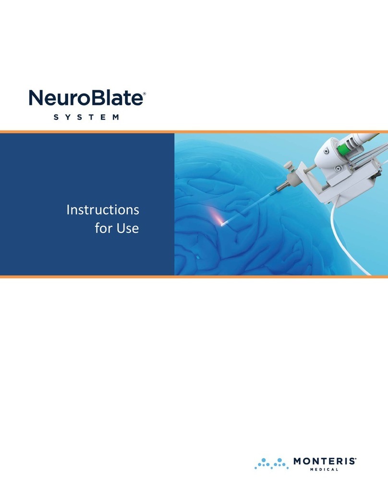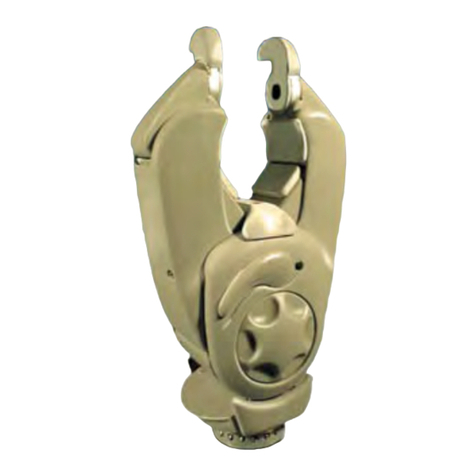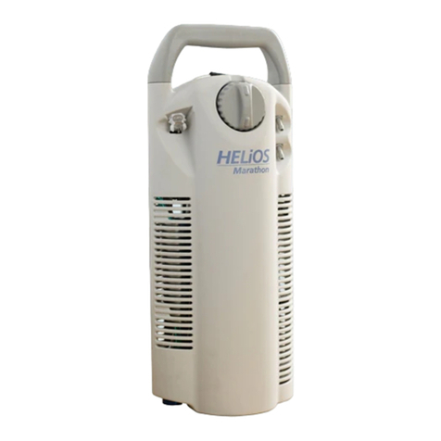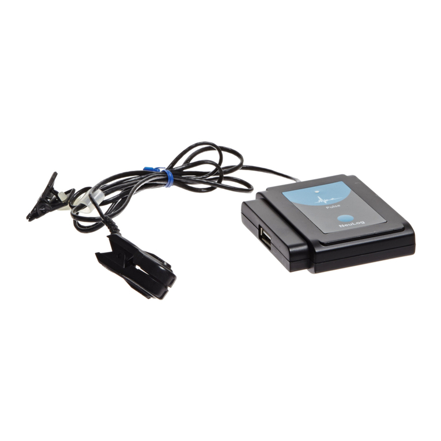61 93 739 D3509
D3509.021.01.04.02 04.2009 3
Sirona Dental Systems GmbH
Installation Requirements TENEO Table of contents
båÖäáëÜ
Table of contents
1General information ...................................................................................... 4
1.1 Notes on the installation prerequisites ............................................. 4
1.2 Change history ................................................................................. 4
2Safety information......................................................................................... 5
2.1 Identification of the danger levels ..................................................... 5
2.2 Installation by qualified personnel .................................................... 5
2.3 Cellular phones ................................................................................ 5
2.4 Modifications and extensions of the system ..................................... 6
2.5 Substrate, floor ................................................................................. 6
2.6 Power connection ............................................................................. 6
2.7 Media quality .................................................................................... 7
3Installation of the supply lines....................................................................... 9
3.1 DVGW approval ............................................................................... 9
3.2 Above-floor installation of supply lines ............................................. 9
3.3 Underfloor installation of supply lines ............................................... 11
3.3.1 Installation template ............................................................. 11
3.3.2 Installation of the supply line in the termination panel.......... 12
3.4 Cleaning the air and water pipes ...................................................... 14
3.5 Underfloor installation of the PC connections .................................. 15
4Dimensions, technical data........................................................................... 17
4.1 Scale 1:20 ........................................................................................ 17
4.1.1 Dimensions of the treatment room ....................................... 17
4.1.2 Side view .............................................................................. 18
4.1.3 Top view............................................................................... 19
4.1.4 Top view with options........................................................... 20
4.2 Mounting plates ................................................................................ 21
4.3 Information on planning for the practice ........................................... 23
4.4 Technical data .................................................................................. 24
4.5 Standards/Approvals ........................................................................ 26
5Electromagnetic compatibility ....................................................................... 28
5.1 Accessories ...................................................................................... 28
5.2 Electromagnetic emission ................................................................ 29
5.3 Interference immunity ....................................................................... 30
5.4 Working clearances .......................................................................... 32
5.5 Foot control wireless interface .......................................................... 33




















