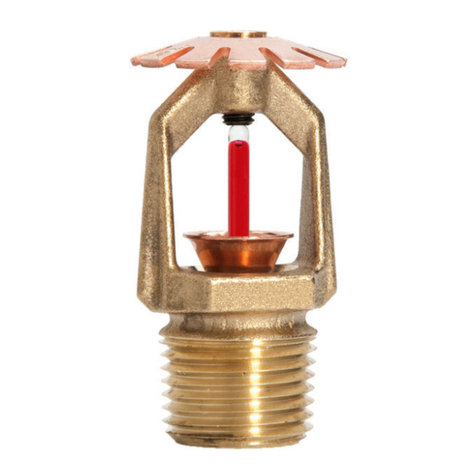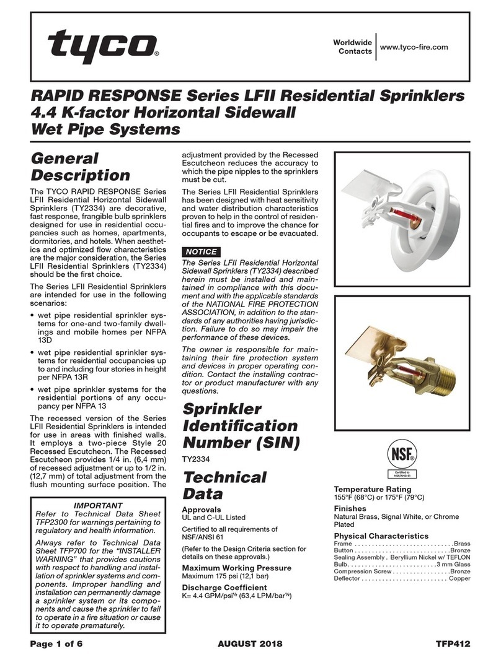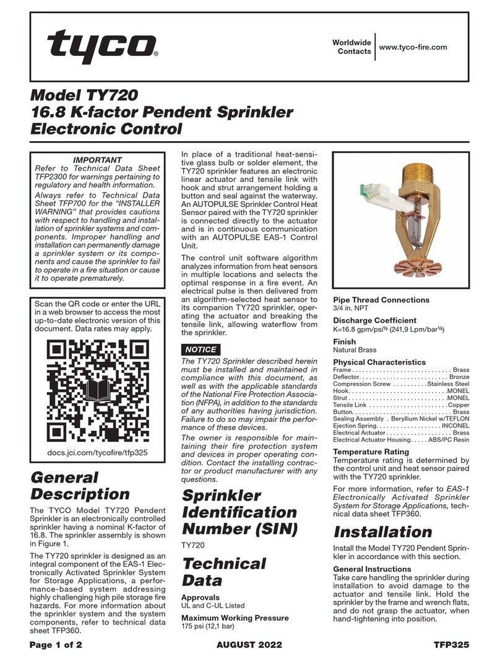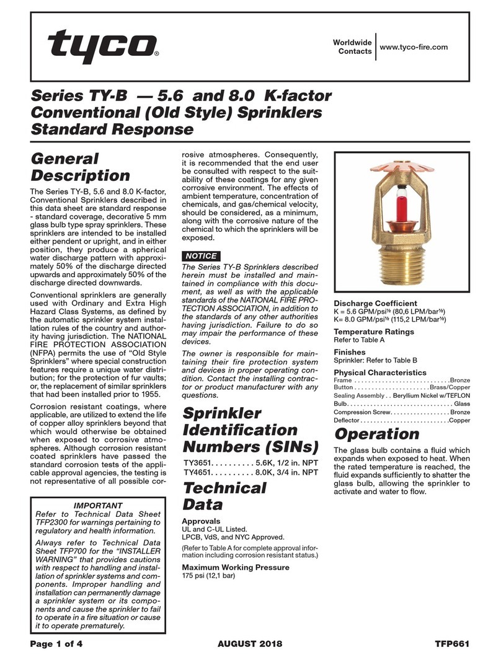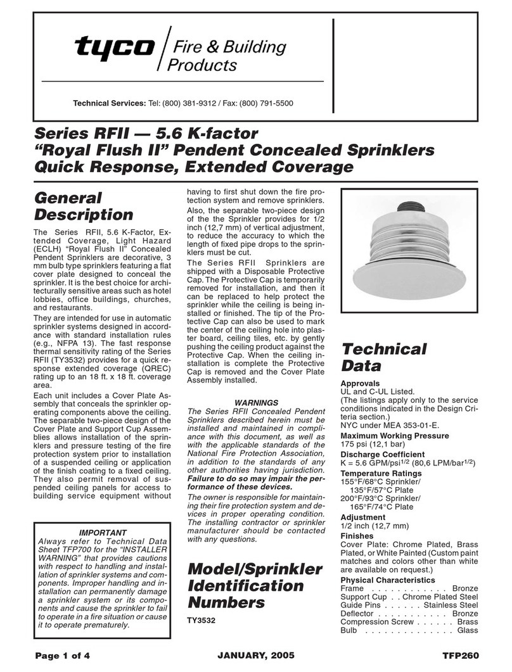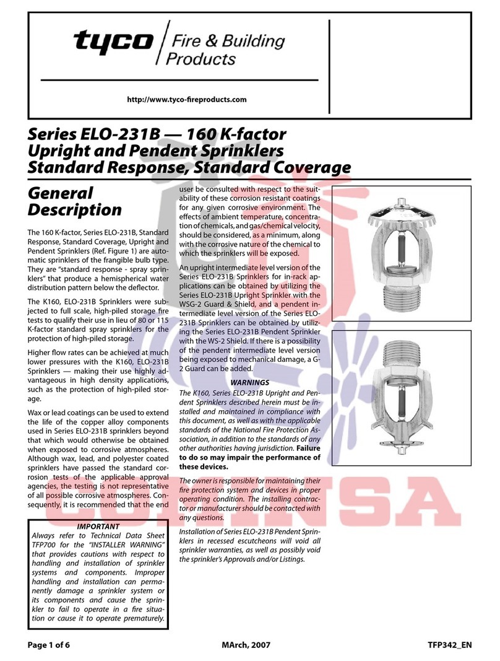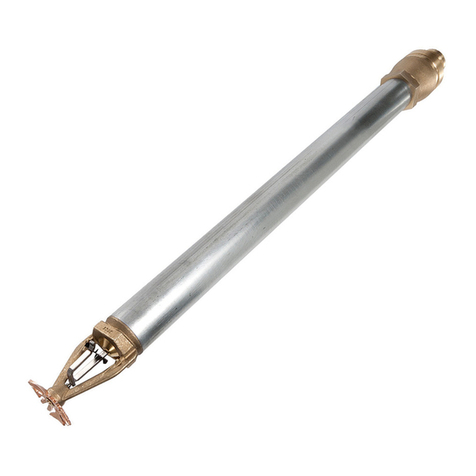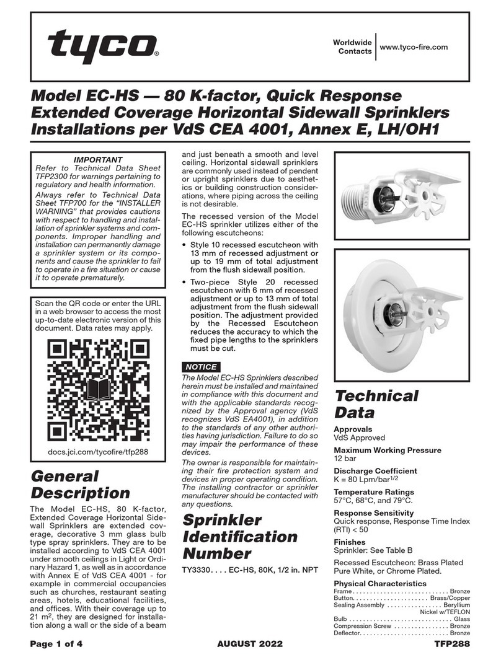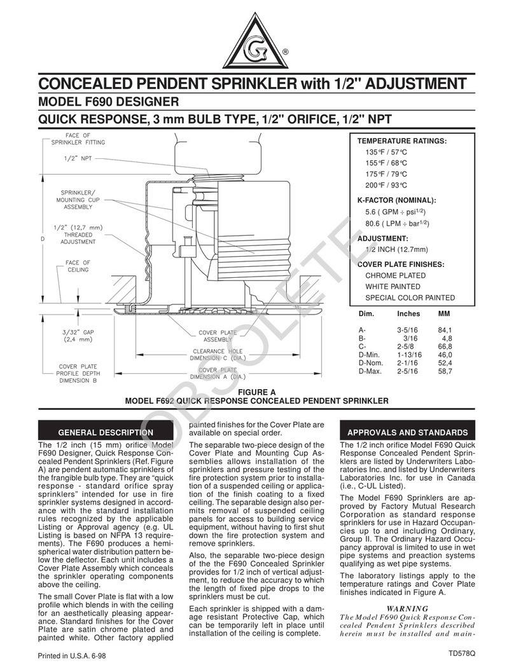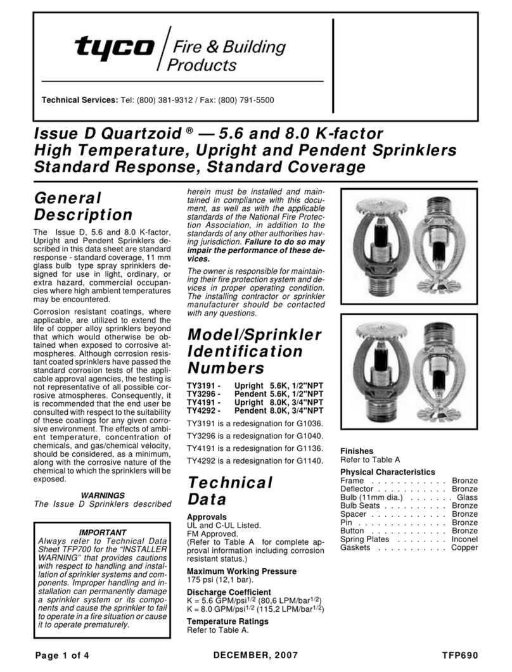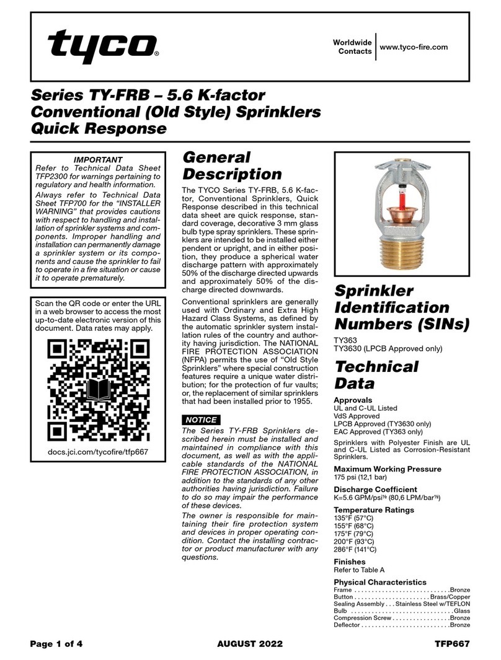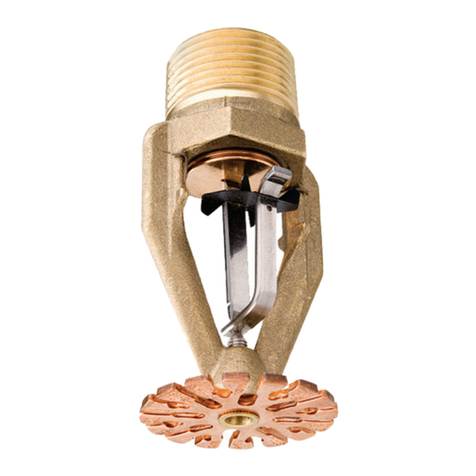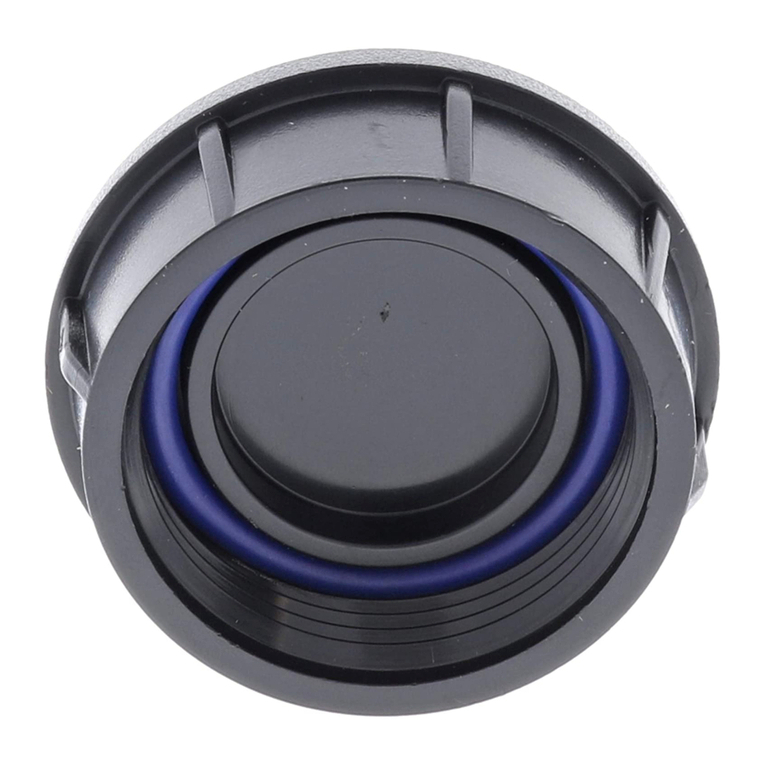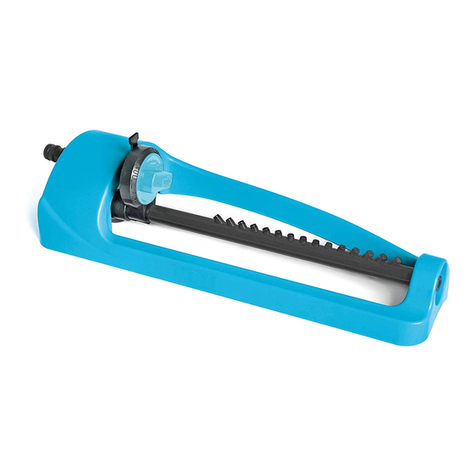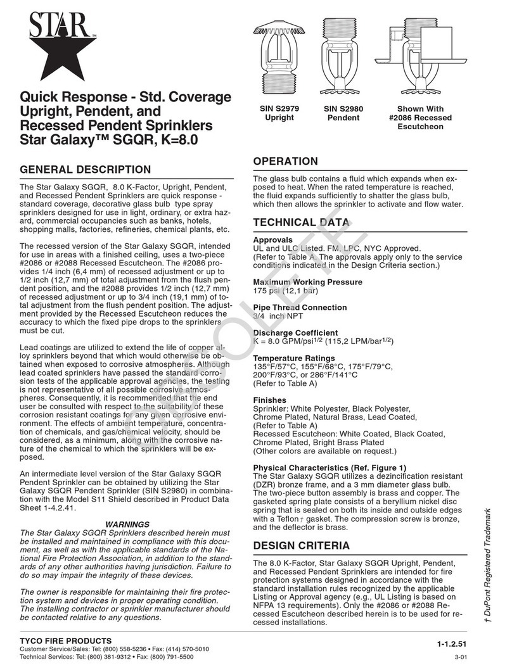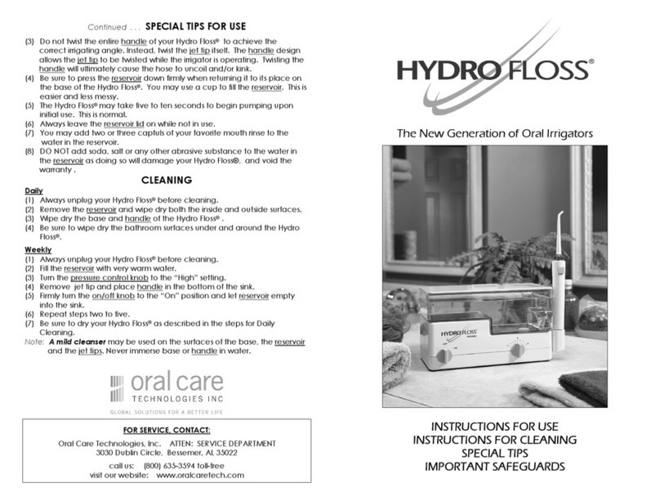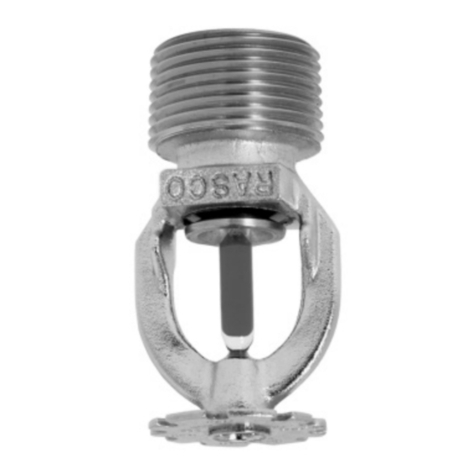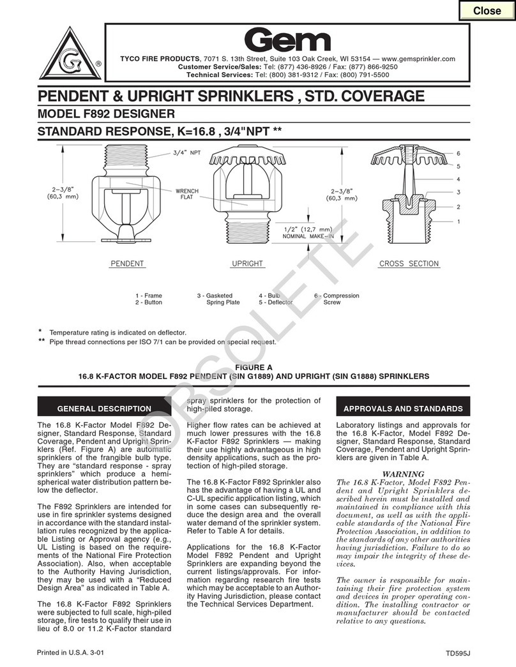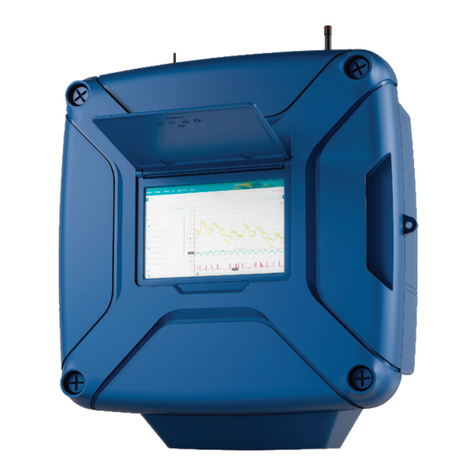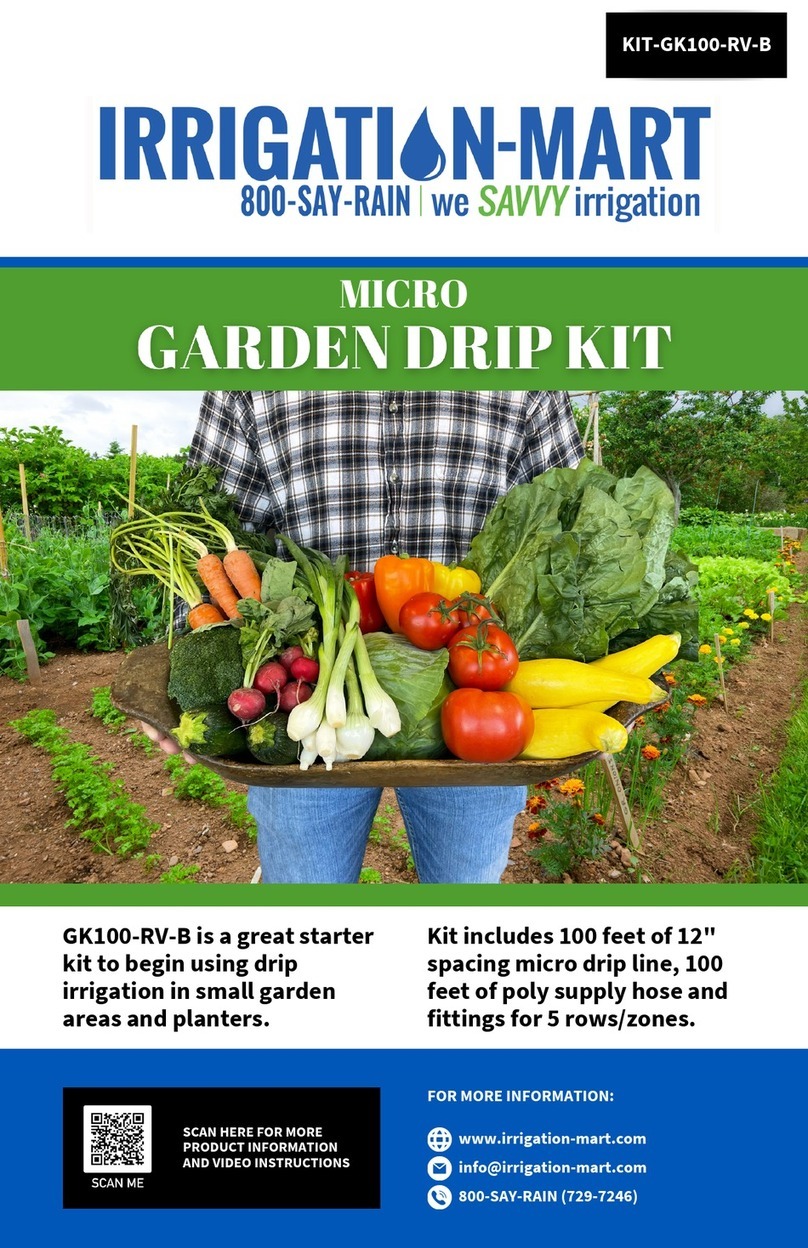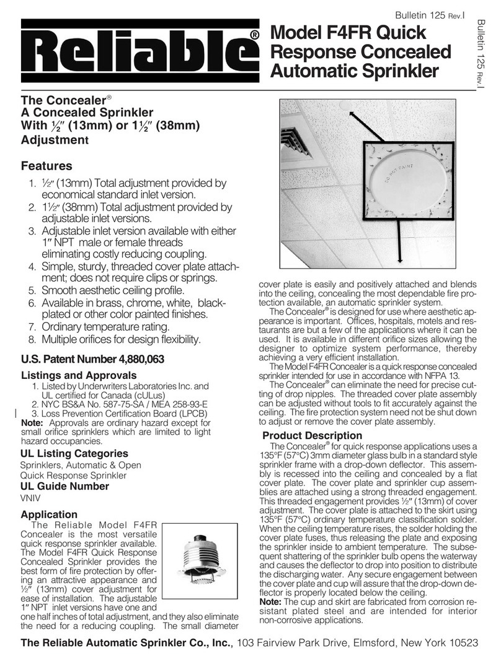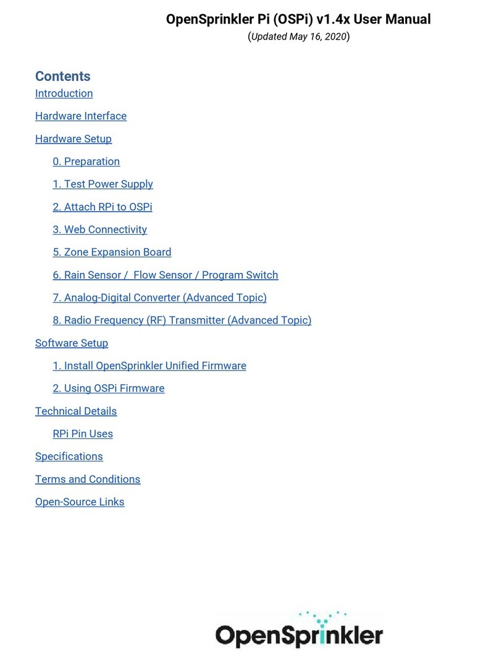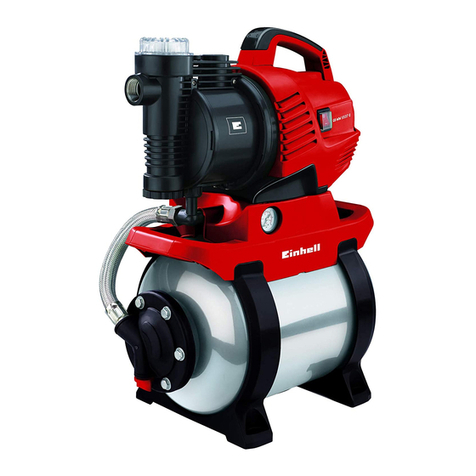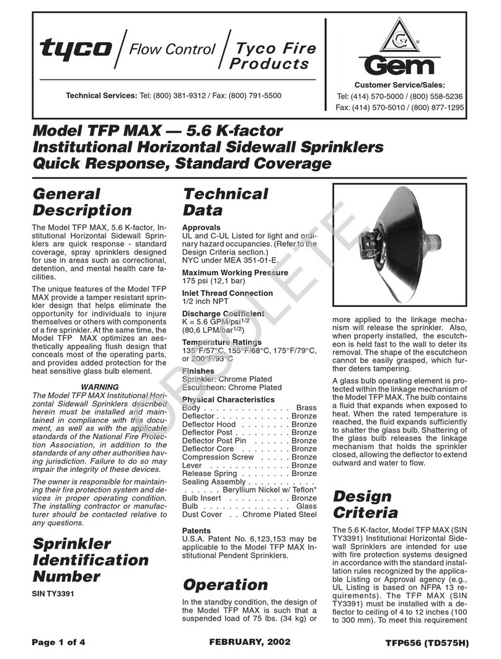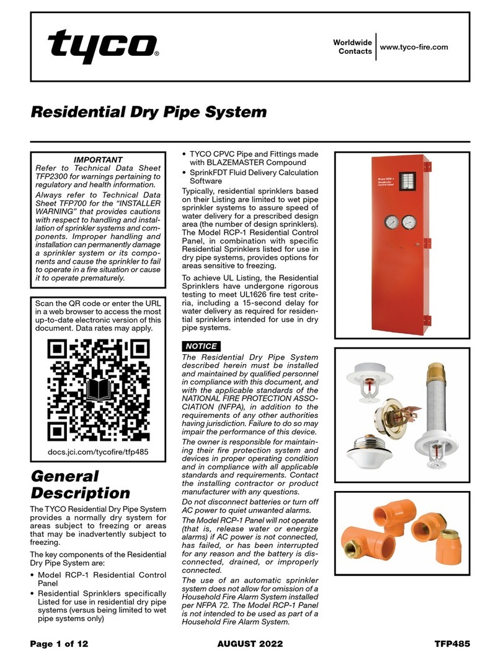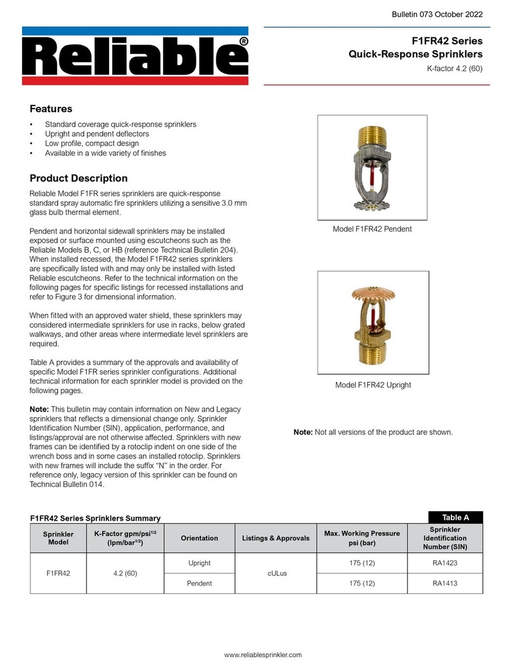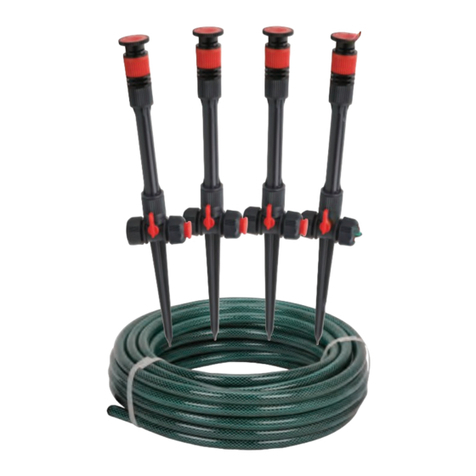
Technical
Data
Approvals
The Series EC-11 and EC-14 Ex-
tended Coverage Upright, Pendent,
and Recessed Pendent Sprinklers are
UL and C-UL Listed. (Refer to Table A
for complete sprinkler approval infor-
mation including corrosion resistant
status. The approvals apply to the
service conditions indicated in the De-
sign Criteria section.)
The Series EC-11 and EC-14 Ex-
tendedCoverageUprightandPendent
Sprinklers are FM Approved. (Refer to
Table A for complete sprinkler ap-
proval information including corrosion
resistant status. The approvals apply
to the service conditions indicated in
the Design Criteria section.)
The Style 60 Two-Piece Flush Es-
cutcheon (Ref. Figure 4) is UL Listed
and FM Approved for use with the Se-
ries EC-11 and EC-14 Pendent Sprin-
klers.
Maximum Working Pressure
175 psi (12,1 bar)
Pipe Thread Connection
3/4 inch NPT
Discharge Coefficients
K = 11.2 GPM/psi1/2
(161,3 LPM/bar1/2)
K = 14.0 GPM/psi1/2
(201,6 LPM/bar1/2)
Temperature Ratings
135°F/57°C to 286°F/141°C
Finish
Sprinkler: Refer to Table A
Recessed or Flush Escutcheon: White
Coated, Chrome Plated, and Brass
Plated
Physical Characteristics
Frame . . . . . . . . . . . . . Bronze
Button . . . . . . . . . . . . . Bronze
SealingAssembly ..........
. . . . . Beryllium Nickel w/Teflon†
Bulb........Glass(3mmdia.)
Compression Screw . . . . . . . . .
. . . . . . . . . . . . . . . . Bronze
Deflector ............Brass
Operation
The glass bulb contains a fluid which
expands when exposed to heat. When
the rated temperature is reached, the
fluid expands sufficiently to shatter the
glass bulb, which then allows the
sprinkler to activate and flow water.
Design
Criteria
The Tyco®Series EC-11 and EC-14
Extended Coverage Sprinklers must
only be installed in accordance with
the applicable UL and C-UL Listing or
FM Approval requirements as indi-
cated below. Only the Style 30 or 40
RecessedEscutcheonistobeusedfor
recessed installation, as applicable
(Ref. Table A, B, and C).
ULandC-ULListing
Requirements
1. The Series EC-11 and EC-14 Sprin-
klers may be used for the coverage
areas shown in Table D, based on
maintaining the minimum specified
flow rate as a function of coverage
area and hazard group for all of the
sprinklers in the design area.
2. The Series EC-11 and EC-14 Sprin-
klers are permitted to be used with
unobstructed or non-combustible
obstructed ceiling construction as
defined and permitted by NFPA 13.
For example:
Unobstructed, combustible or non-
combustible, ceiling construction
with a deflector to ceiling/roof deck
distance of 1 to 12 inches (25 to 300
mm).
Obstructed, non-combustible, ceil-
ing construction with a deflector lo-
cation below structural members of
1 to 6 inches (25 to 150 mm) and a
maximum deflector to ceiling/roof
deck distance of 22 inches (550
mm).
3. The Series EC-11 and EC-14 Sprin-
klers having been specifically tested
and listed for non-combustible ob-
structed construction are permitted
tobeusedwithintrussesorbarjoists
having non-combustible web mem-
bers greater than 1 inch (25.4 mm)
when applying the 4 times obstruc-
tion criteria rule defined under “Ob-
structions to Sprinkler Discharge
Pattern Development”.
4. The minimum allowable spacing be-
tween the Series EC-11 and EC-14
Sprinklers, to prevent cold solder-
ing,is8feet(2,4m)foruprightsprin-
klers and 9 feet (2,7 m) for pendent
sprinklers.
5. The Series EC-11 and EC-14 Sprin-
klers are to be installed in accord-
ance with all other requirements of
NFPA 13 for extended coverage up-
right and pendent sprinklers. For ex-
ample: obstructions to sprinkler dis-
charge, obstructions to sprinkler
pattern development, obstructions
to prevent sprinkler discharge from
reaching hazard, clearance to stor-
age, etc.
UL and C-UL Specific Application
Listing Requirements For
Installation Under Concrete Tees
The Series EC-11 and EC-14 Ex-
tendedCoverageUprightandPendent
Sprinklers (TY5137, TY5237, TY6137
& TY6237) have a UL and C-UL Spe-
cific Application Listing for use under
concrete tees when installed as fol-
lows:
1. The stems of the concrete tee con-
struction must spaced at less than
7.5 feet (2,3 m) on center but more
than 3 feet (0,9 m) on center. The
depth of the concrete tees must not
exceed 30 inches (762 mm). The
maximum permitted concrete tee
length is 32 feet (9,8 m); however,
where the concrete tee length ex-
ceeds 32 feet (9,8 m), non-combus-
tible baffles, equal in height to the
depthofthetees,canbeinstalled so
that the space between the tees
does not exceed 32 feet (9,8 m) in
length.
2. The sprinkler deflectors are to be
located in a horizontal plane at or
above 1 inch (25,4 mm) below the
bottom of the concrete tee stems.
3. When the sprinkler deflectors are
located higher than a horizontal
plane 1 inch (25l,4 mm) beneath the
bottom of the concrete tee stems,
the obstruction to sprinkler dis-
charge criteria requirements of
NFPA 13 for extended coverage up-
right sprinklers applies.
FM Approval
Requirements
The Series EC-11 and EC-14 Ex-
tended Coverage Sprinklers are to be
installed in accordance with the appli-
cable Factory Mutual Loss Prevention
Data Sheet for limited use in buildings
ofspecificroofconstructionandforthe
protection of certain specific ordinary
hazard (non-storage and/or non-flam-
mable or combustible liquid) occupan-
cies. Information provided in the FM
Page4of8 TFP220
