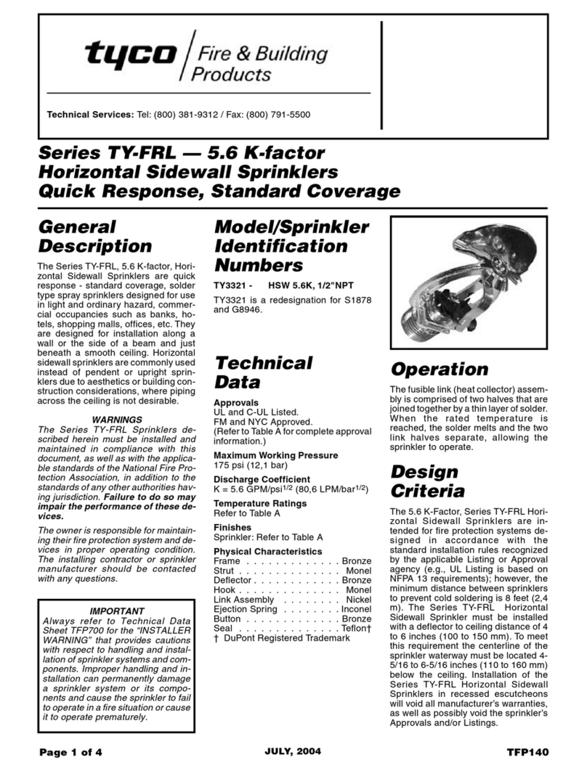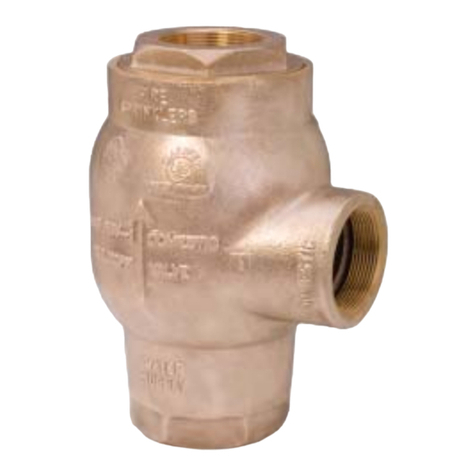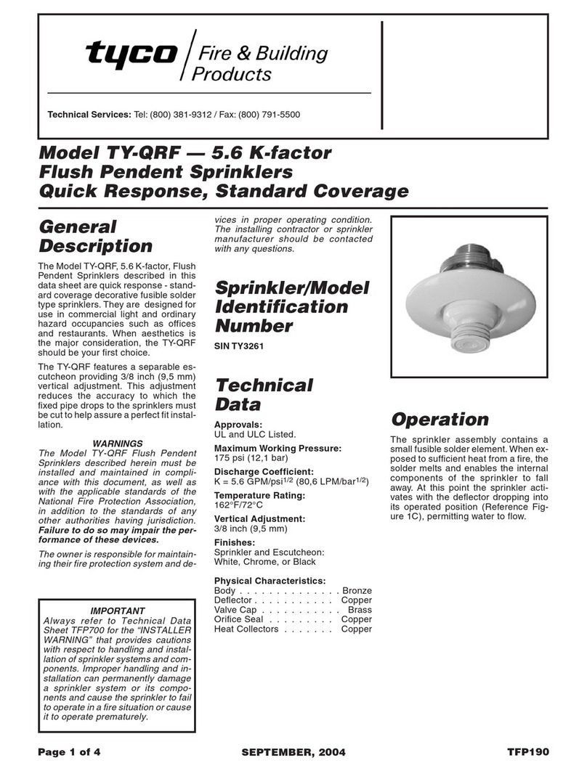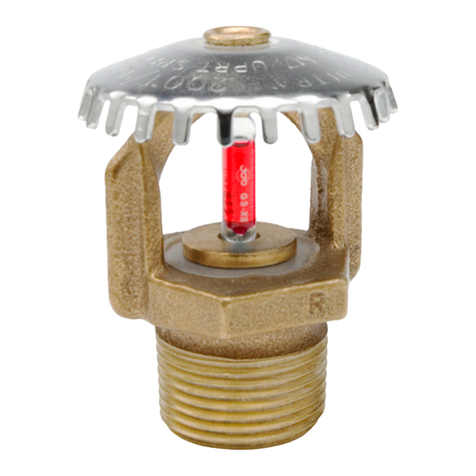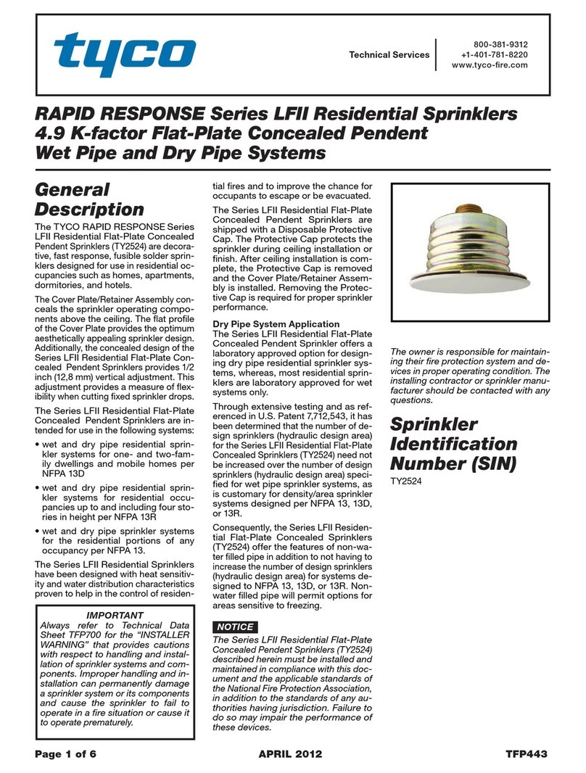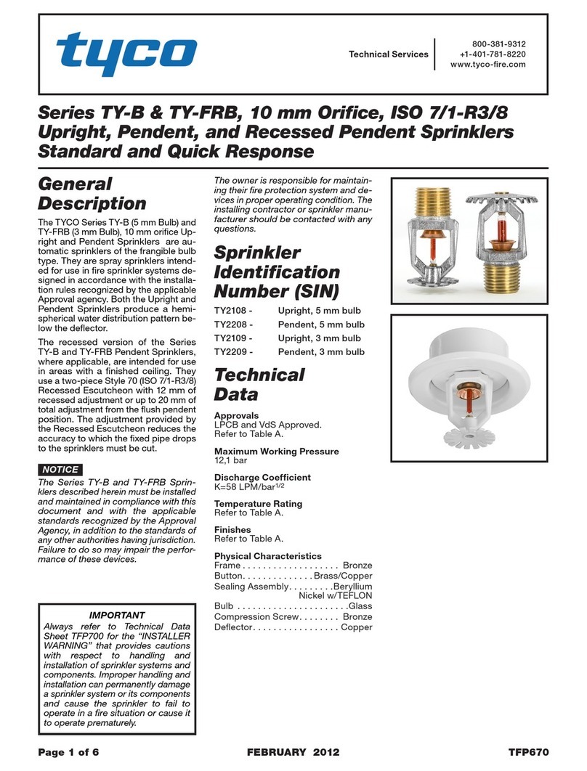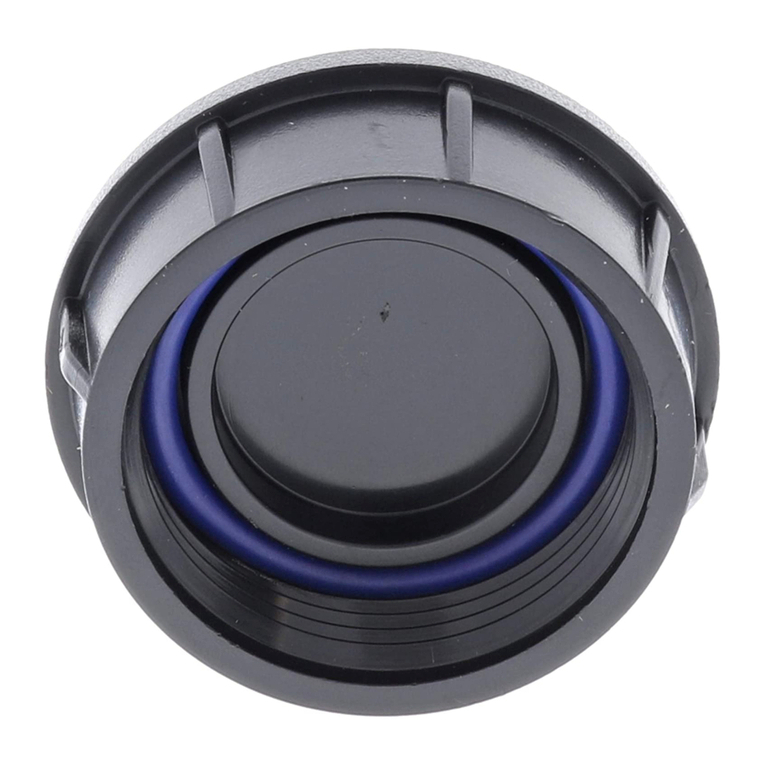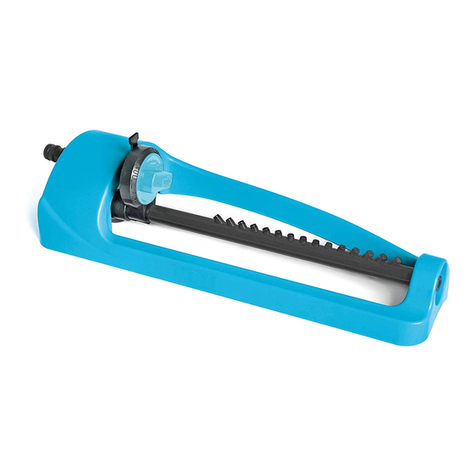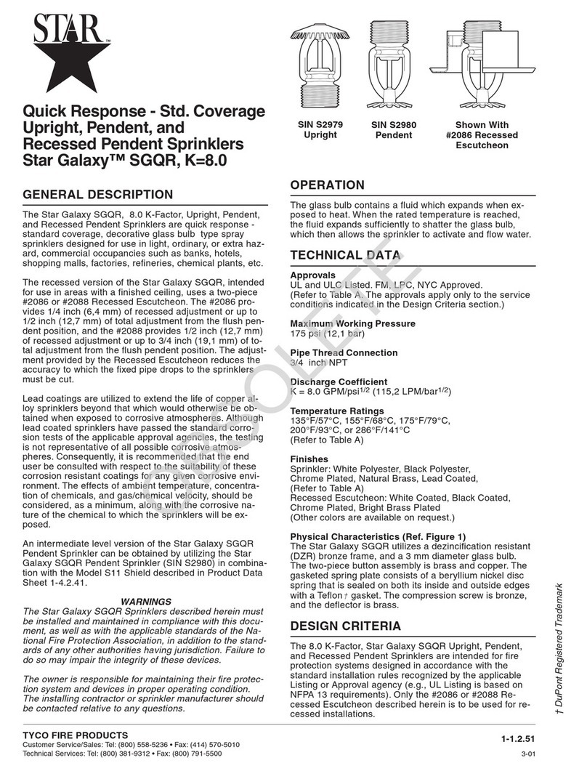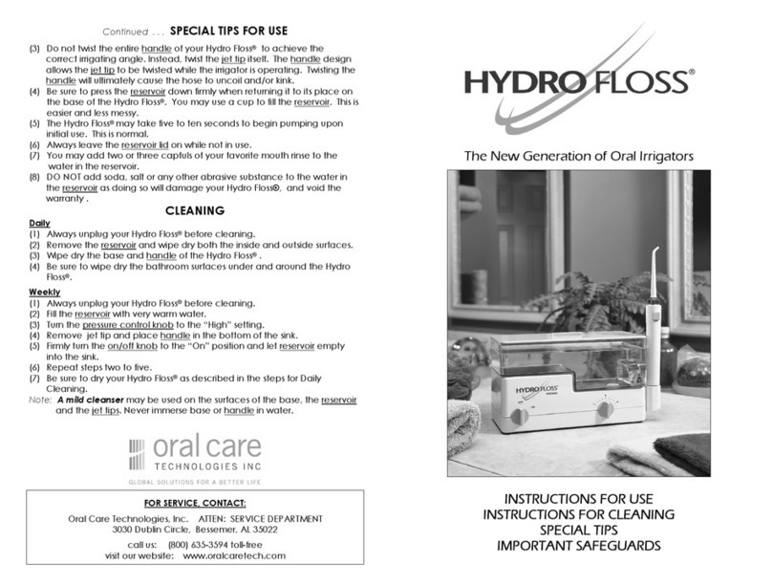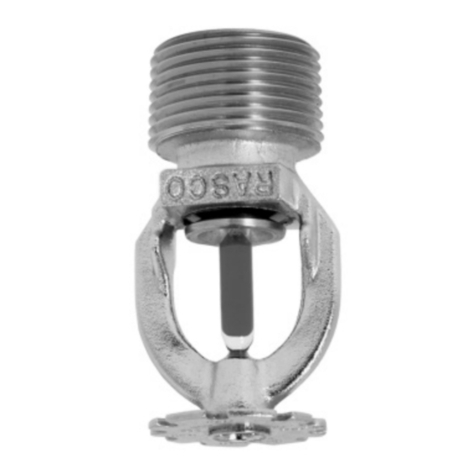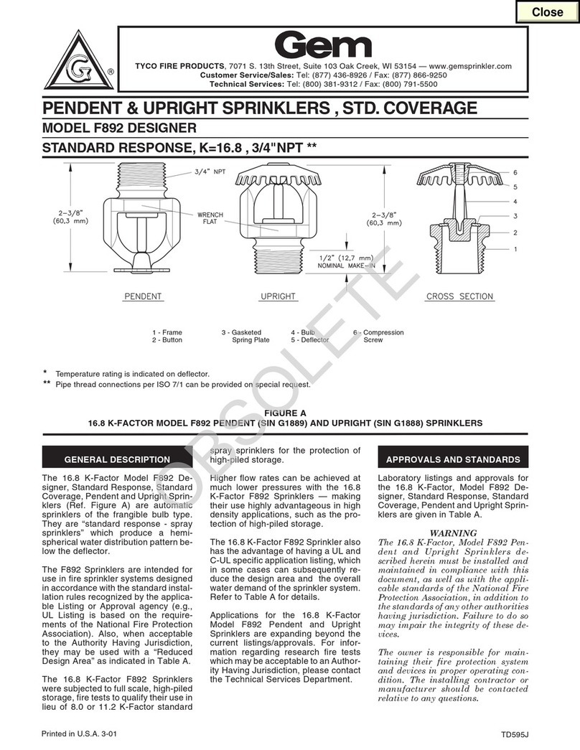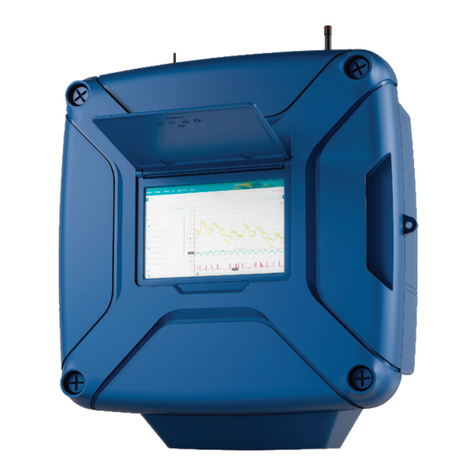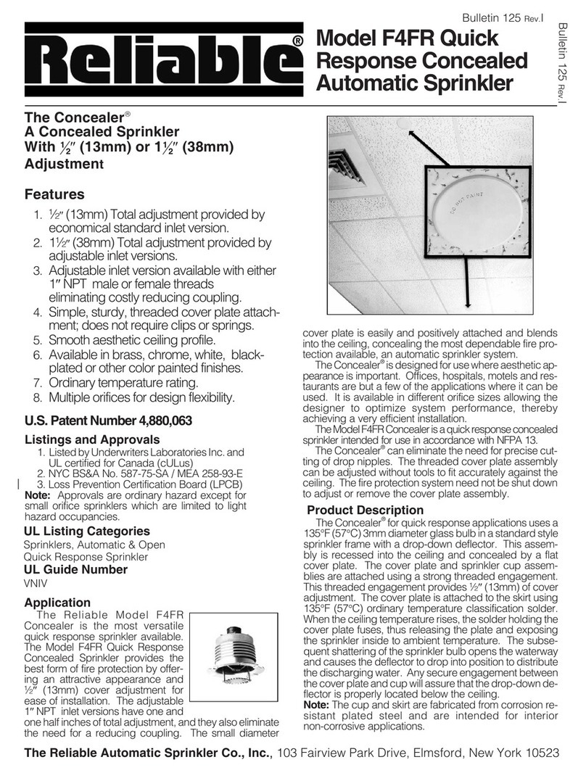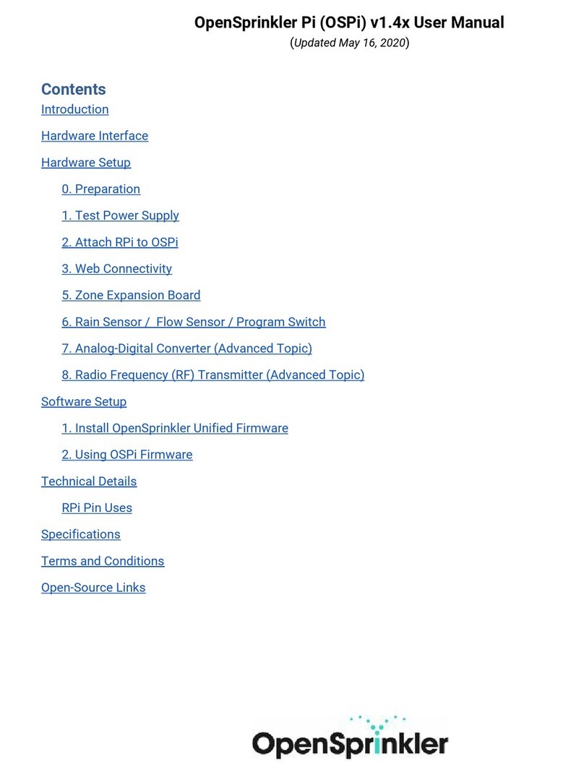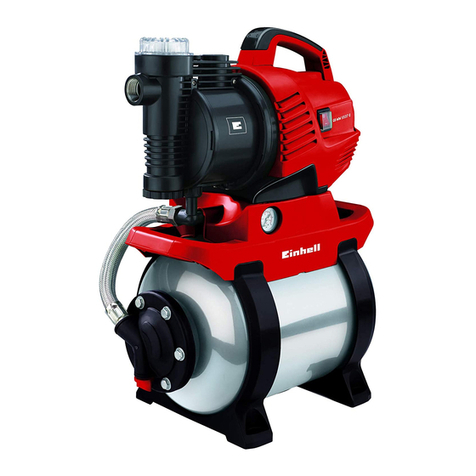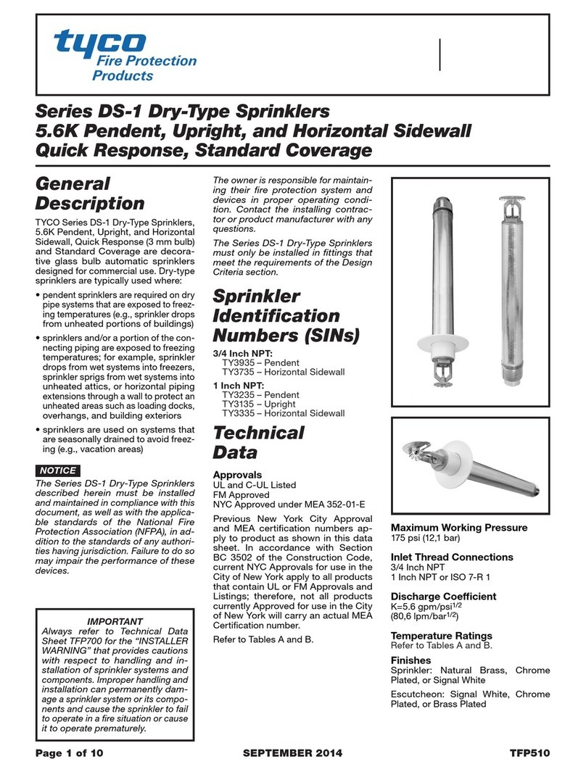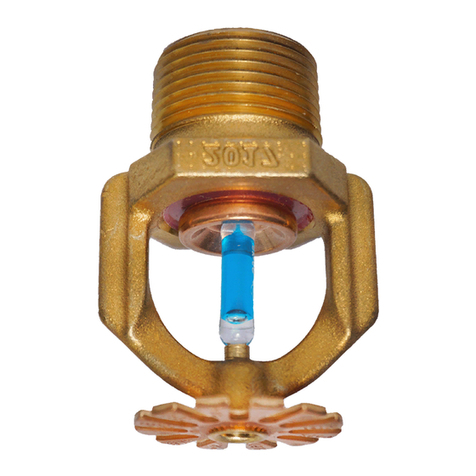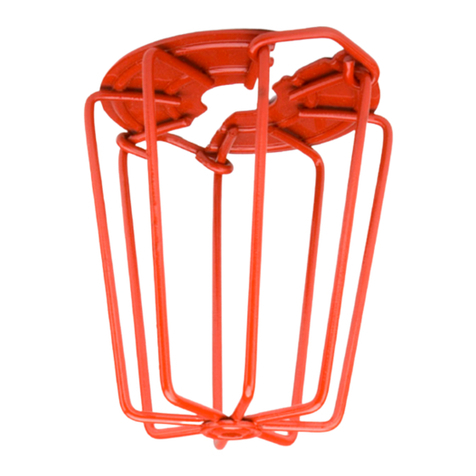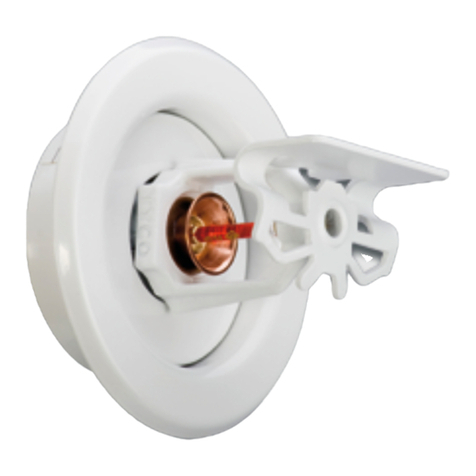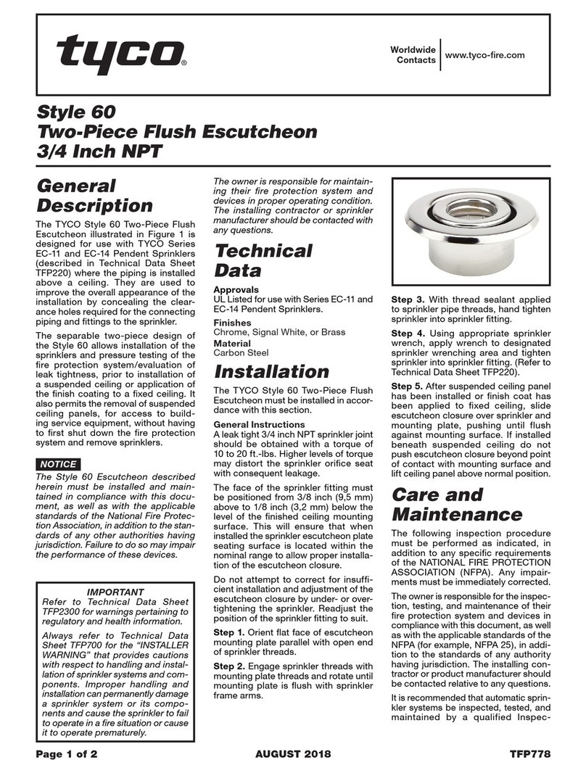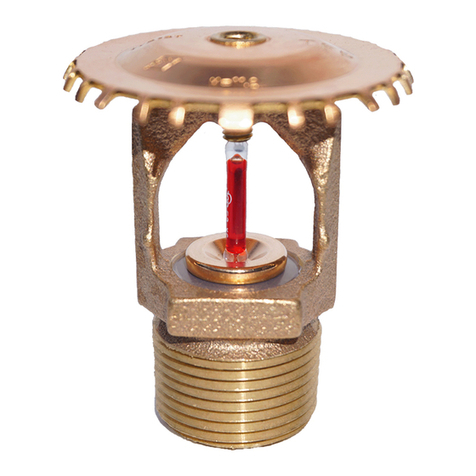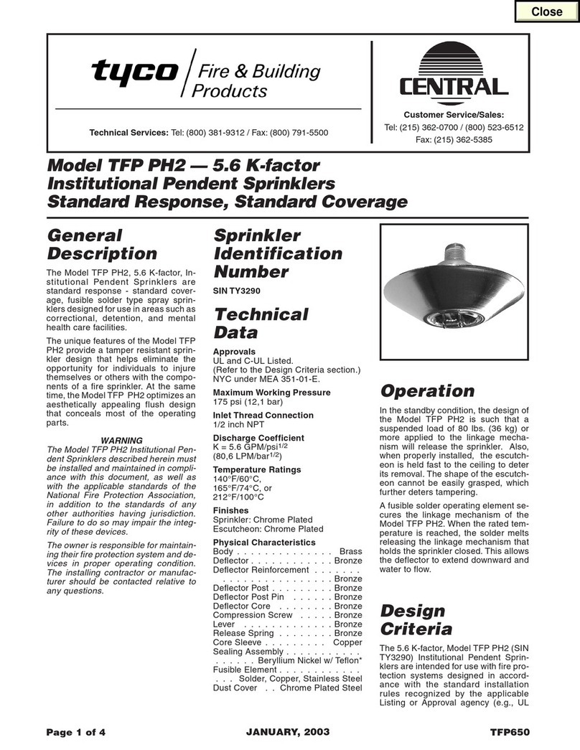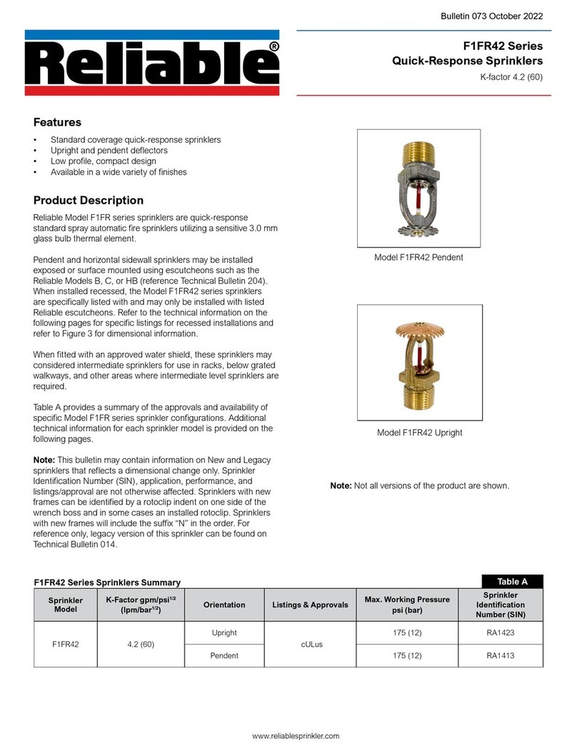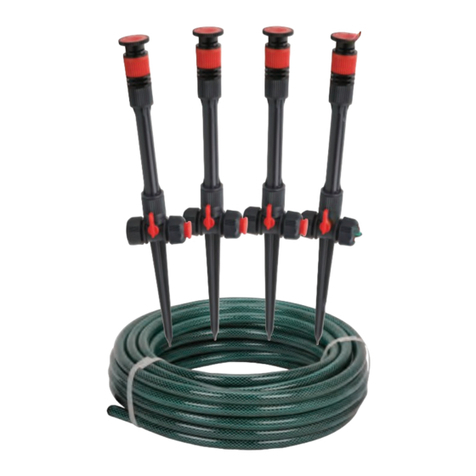
TFP417 Page 3 of 6
Technical
Data
Approvals:
UL and C-UL Listed (Refer to Table A
and the Design Criteria section - Re-
cessed and Non-Recessed).
FM Approved (Refer to Table B
and the Design Criteria section - Re-
cessed and Non-Recessed).
Maximum Working Pressure:
175 psi (12,1 bar)
Discharge Coefficient:
K = 5.8 GPM/psi1/2 (83,5 LPM/bar1/2)
Temperature Rating:
155°F (68°C) or 175°F (79°C)
Finishes:
White Polyester Coated, Chrome
Plated, or Natural Brass
Physical Characteristics:
Frame.................... Brass
Button................... Bronze
Sealing Assembly. . . . . . . . . . . . . . . .
Beryllium Nickel w/Teflon †
Bulb . . . . . . . . . . . . . 3 mm dia. Glass
Compression Screw. . . . . . . . Bronze
Deflector.................. Brass
Ejection Spring. . . . . . Stainless Steel
†Dupont Registered Trademark
Operation
The glass bulb contains a fluid which
expands when exposed to heat. When
the rated temperature is reached, the
fluid expands sufficiently to shatter the
glass bulb, allowing the sprinkler to
activate and water to flow.
Design Criteria
UL AND C-UL LISTING CRITERIA
The Series LFII (TY4334) Residential
Horizontal Sidewall Sprinklers are UL
and C-UL Listed for installation in ac-
cordance with the following criteria.
NOTE
When conditions exist that are outside
the scope of the provided criteria, re-
fer to the Residential Sprinkler Design
Guide TFP490 for the manufacturer’s
recommendations that may be ac-
ceptable to the local Authority Having
Jurisdiction.
System Type. Only wet pipe systems
may be utilized.
Hydraulic Design. The minimum re-
quired sprinkler flow rate for systems
designed to NFPA 13D or NFPA 13R
are given in Table A as a function of
temperature rating and the maximum
allowable coverage areas. The sprin-
kler flow rate is the minimum required
discharge from each of the total num-
ber of “design sprinklers” as specified
in NFPA 13D or NFPA 13R.
For systems designed to NFPA 13, the
number of design sprinklers is to be
the four most hydraulically demanding
sprinklers. The minimum required dis-
charge from each of the four sprinklers
is to be the greater of the following:
• The flow rates given in Table A for
NFPA 13D and 13R as a function of
temperature rating and the maximum
allowable coverage area.
• A minimum discharge of 0.1 gpm/
sq. ft. over the “design area” com-
prised of the four most hydraulically
demanding sprinklers for the actual
coverage areas being protected by
the four sprinklers.
Example No. 1: A corridor being pro-
tected is 8 ft. wide; consequently, an
actual coverage area of 8 ft. x 20 ft.
is being contemplated. Based on us-
ing the LFII (TY4334) Residential Hor-
izontal Sidewall Sprinklers, the flow
rate provided in Table A for a 16 ft x
20 ft. coverage area is 29 GPM. How-
ever based on minimum discharge of
0.1 gpm/sq. ft. the flow rate would be
16 GPM. In this case a minimum flow
rate of 29 GPM for this design sprin-
kler must be utilized.
Example No. 2: The room being pro-
tected is 16 x 16 ft.. Based on using
the LFII (TY4334) Residential Hori-
zontal Sidewall Sprinklers, the flow
rate provided in Table A for a 16 ft. x
16 ft. coverage area is 21 GPM. How-
ever based on minimum discharge of
0.1 gpm/sq. ft. the flow rate would be
26 GPM. In this case a minimum flow
rate of 26 GPM for this design sprin-
kler must be utilized.
Obstruction To Water Distribution.
Locations of sprinklers are to be in ac-
cordance with the obstruction rules of
NFPA 13 for residential sprinklers.
Operational Sensitivity. The sprin-
klers are to be installed with an end-of-
deflector-boss to wall distance of 1-3/8
to 6 inches or in the recessed position
using only the Style 20 Recessed Es-
cutcheon as shown in Figure 2.
In addition the top-of-deflector-to-
ceiling distance is to be within the
range (Ref. Table A) being hydraulically
calculated.
Sprinkler Spacing. The minimum
spacing between sprinklers is 8 feet
(2,4 m). The maximum spacing be-
tween sprinklers can not exceed the
width of the coverage area (Ref. Table
A) being hydraulically calculated (e.g.,
maximum 12 feet for a 12 ft. x 12 ft.
coverage area, or 16 feet for a 16 ft. x
20 ft. coverage area).
FM APPROVAL CRITERIA
The Series LFII (TY4334) Residen-
tial Horizontal Sidewall Sprinklers are
FM Approved for installation in accor-
dance with the applicable Factory Mu-
tual Loss Prevention Data Sheet. Cri-
teria provided by FM may differ for UL
and/or NFPA, therefore the designer
should review and become familiar
with Factory Mutual requirements be-
fore proceeding with design
NOTE
When conditions exist that are outside
the scope of the provided criteria, re-
fer to the Residential Sprinkler Design
Guide TFP490 for the manufacturer’s
recommendations that may be ac-
ceptable to the local Authority Having
Jurisdiction.
The following information pertaining to
System Type, Hydraulic Design, and
Sprinkler spacing are provided for ref-
erence and are not intended to provide
complete installation criteria as pro-
vided in the applicable Factory Mutual
Loss Prevention Data Sheet.
System Type. Only wet pipe systems
may be utilized.
Hydraulic Design. The number of de-
sign sprinklers is to be the four most
hydraulically demanding sprinklers.
The minimum required discharge from
each of the four sprinklers is to be
greater than the following:
• The flow rates given in Table B as a
function of the maximum allowable
coverage area.
• A minimum discharge of 0.1 gpm/
sq. ft. over the “design area” com-
prised of the four most hydraulically
demanding sprinklers for the actual
coverage areas being protected by
the four sprinklers.
Example No. 1: A corridor being pro-
tected is 8 ft. wide; consequently, an
actual coverage area of 8 ft. x 20 ft.
is being contemplated. Based on us-
ing the LFII (TY4334) Residential Hor-
izontal Sidewall Sprinklers, the flow
rate provided in Table B for a 16 ft x
20 ft. coverage area is 32 GPM. How-
ever based on minimum discharge of
0.1 gpm/sq. ft. the flow rate would be
16 GPM. In this case a minimum flow
rate of 32 GPM for this design sprin-
kler must be utilized.
Example No. 2: The room being pro-
tected is 16 x 16 ft.. Based on using
the LFII (TY4334) Residential Hori-
zontal Sidewall Sprinklers, the flow
rate provided in Table B for a 16 ft x
16 ft. coverage area is 24 GPM. How-
ever based on minimum discharge of
0.1 gpm/sq. ft. the flow rate would be
26 GPM. In this case a minimum flow
rate of 26 GPM for this design sprin-
kler must be utilized.
(Continued on Page 5)
