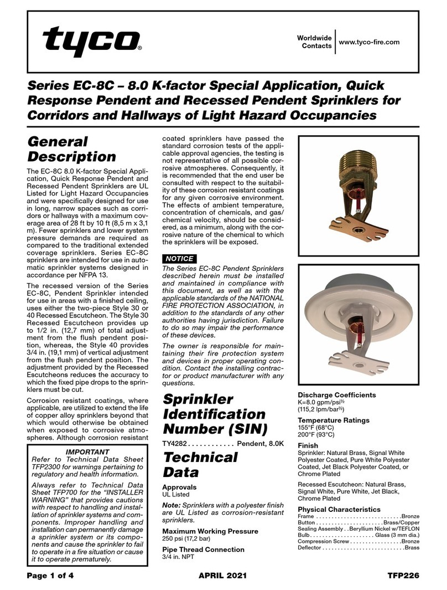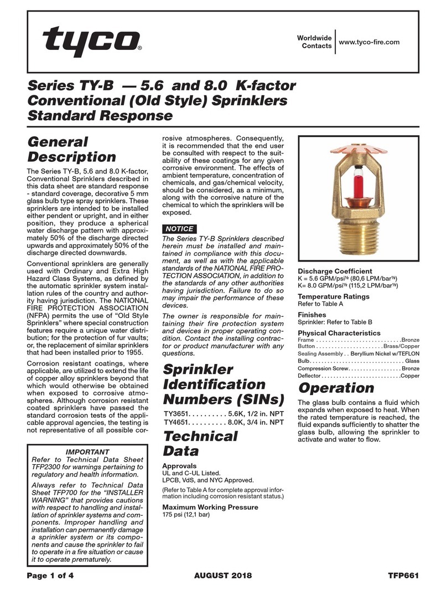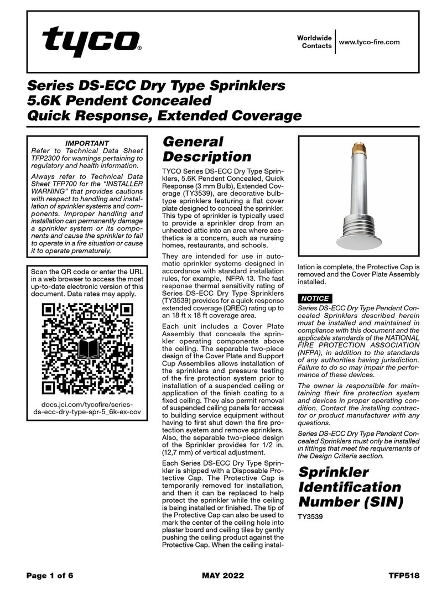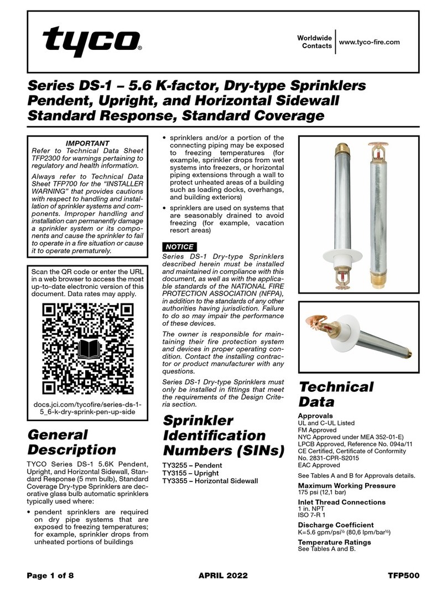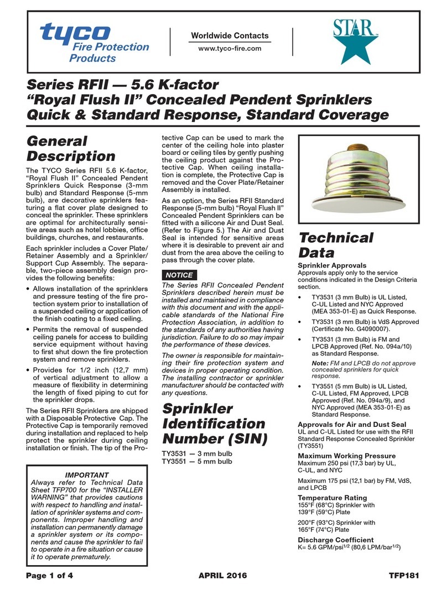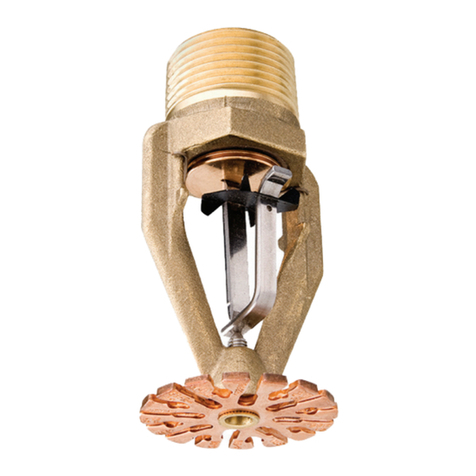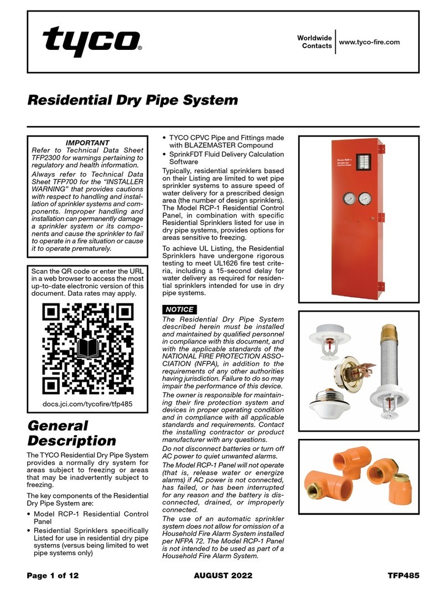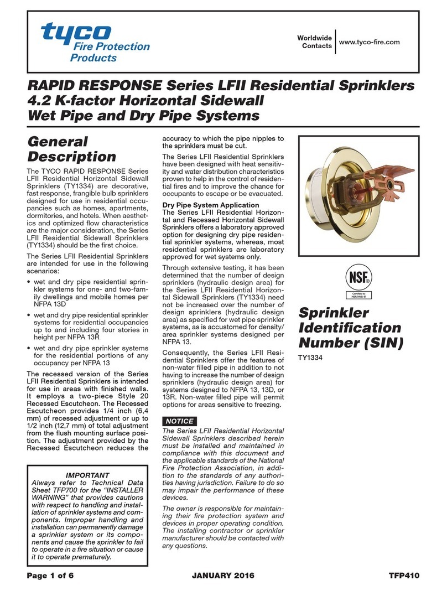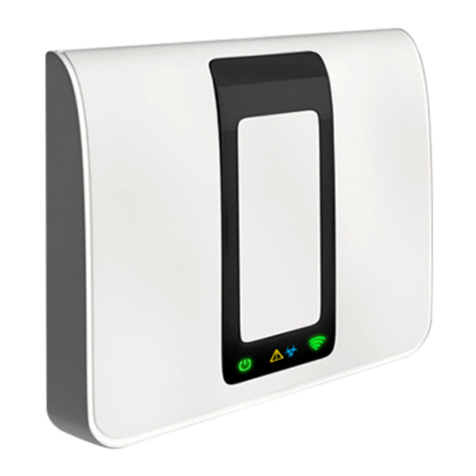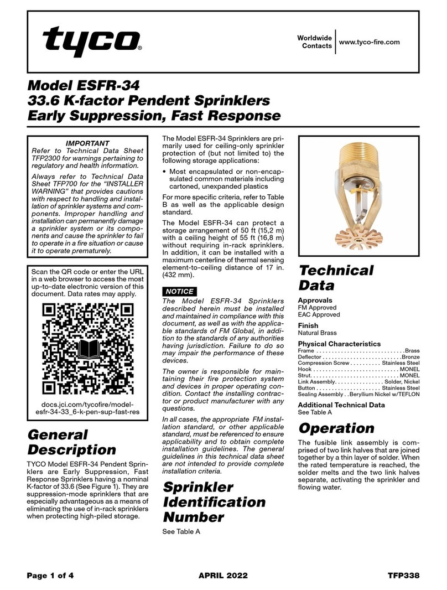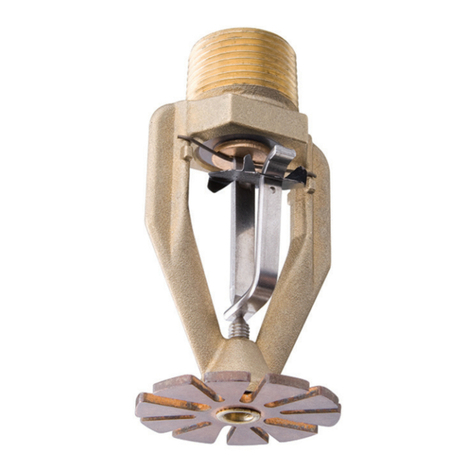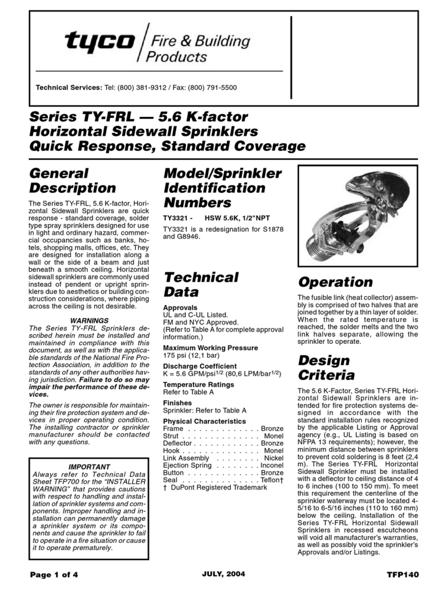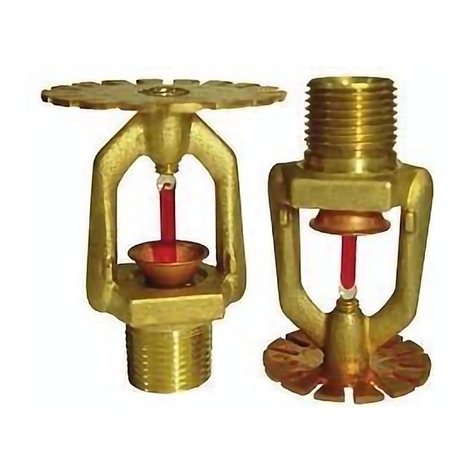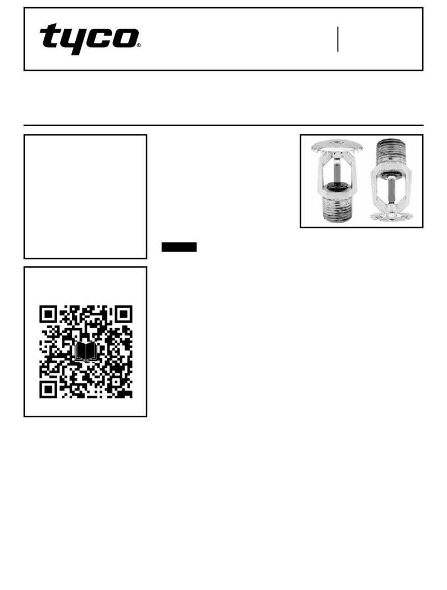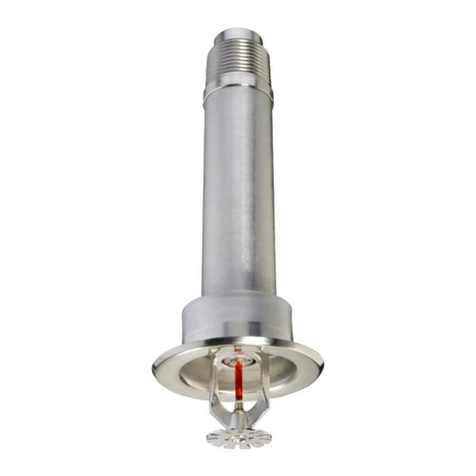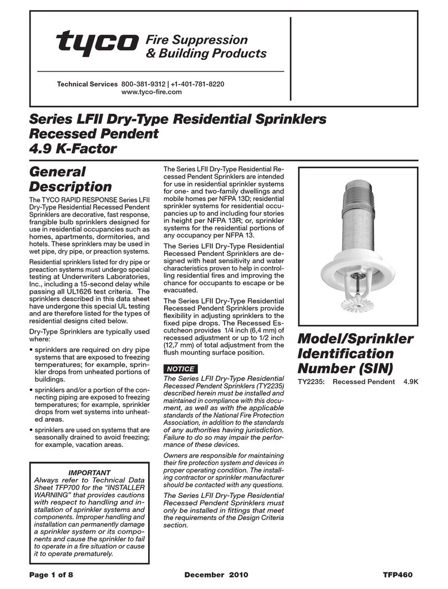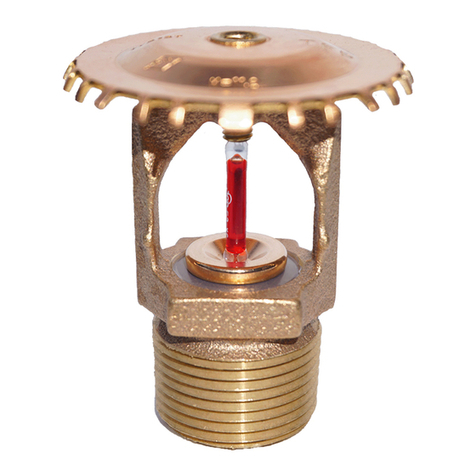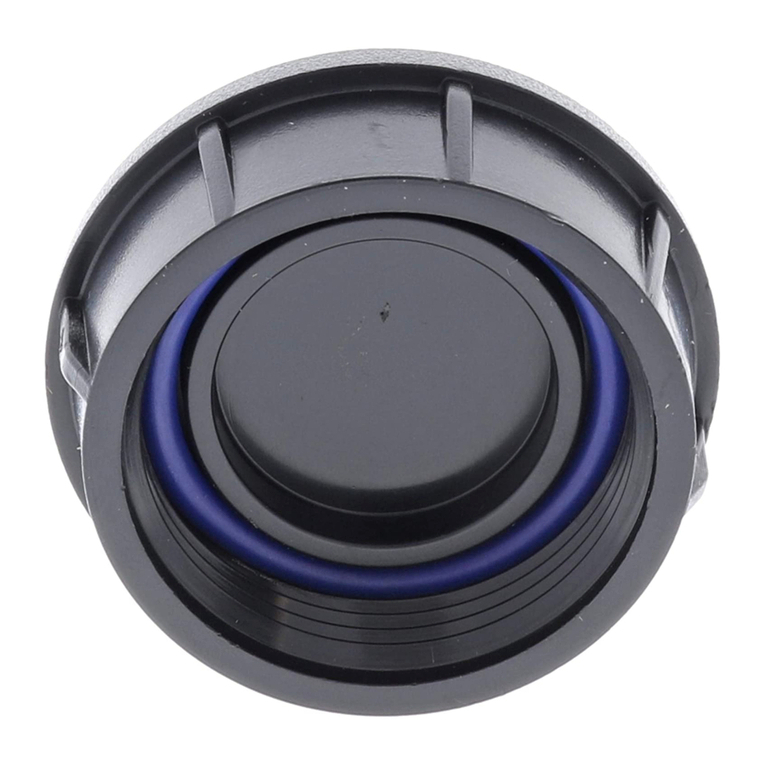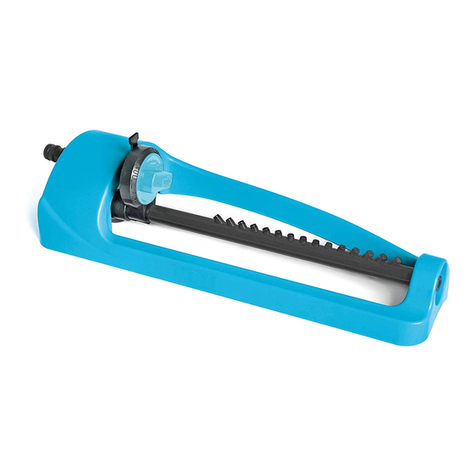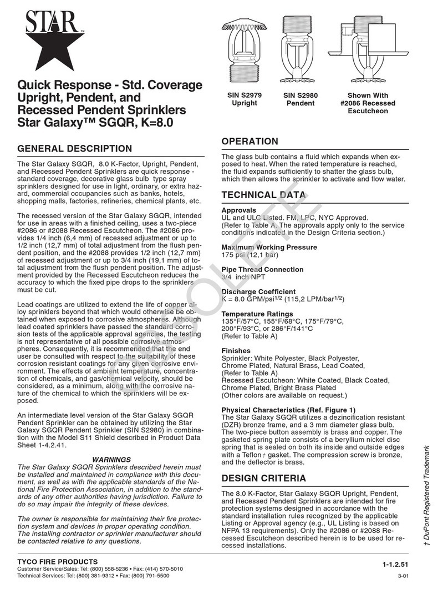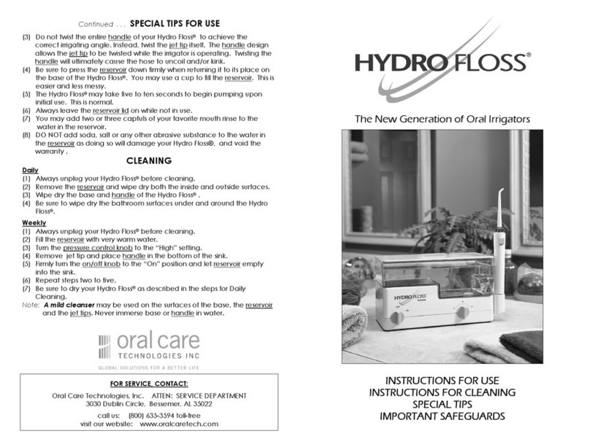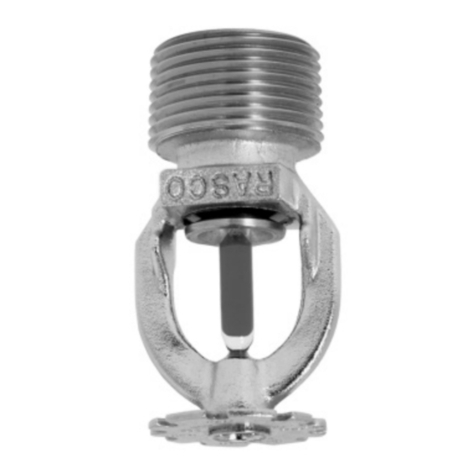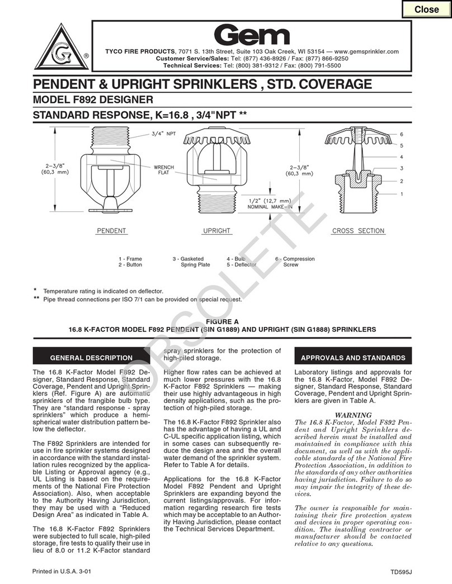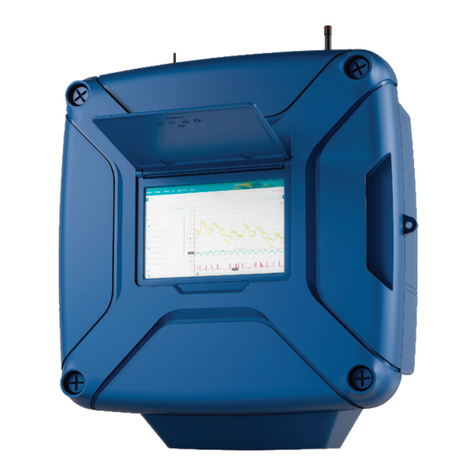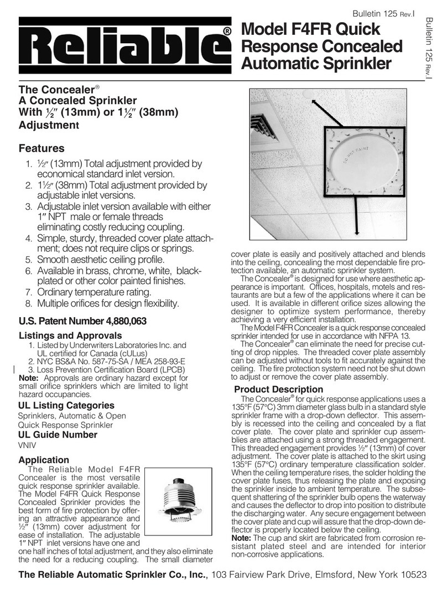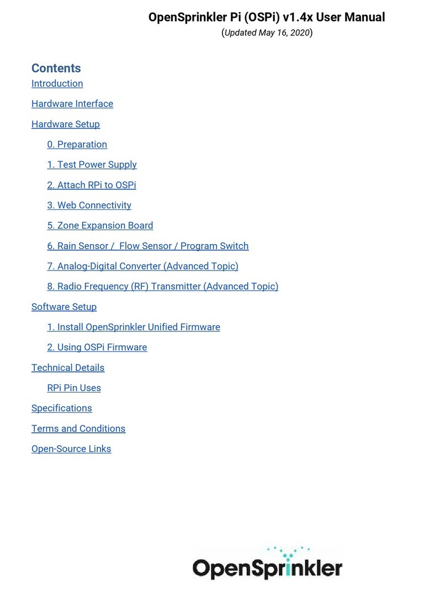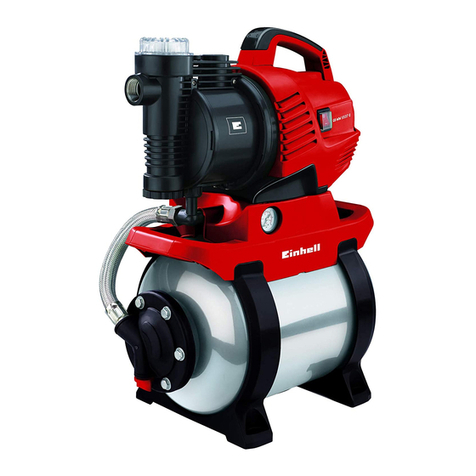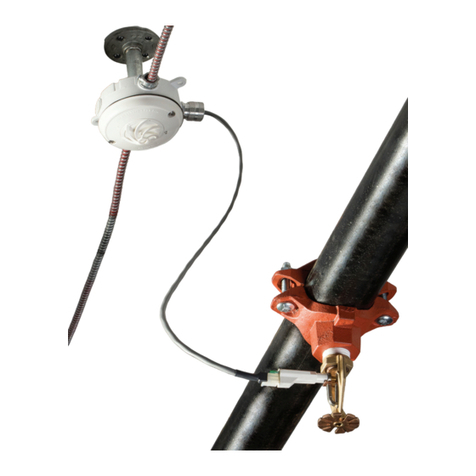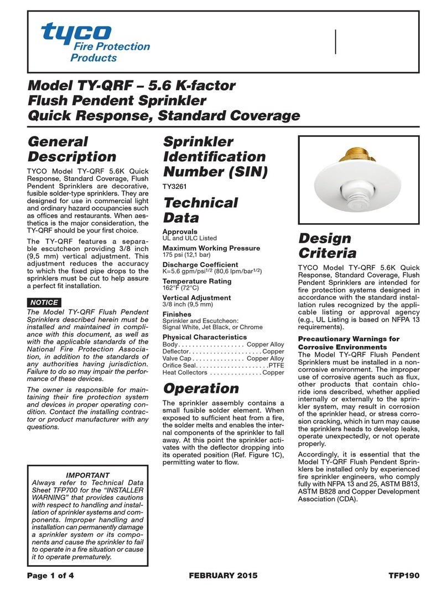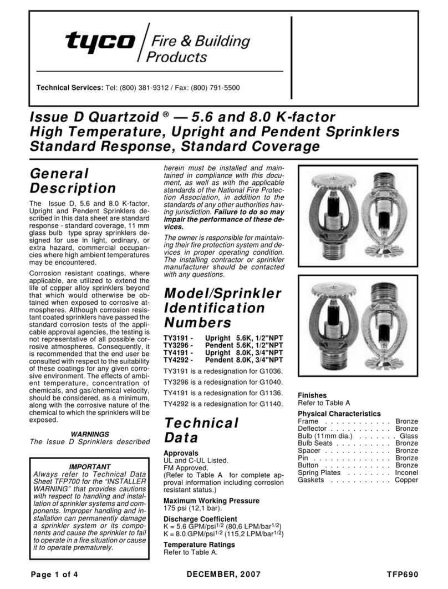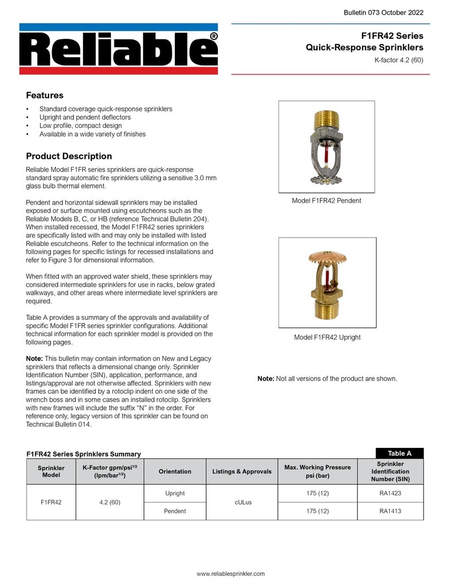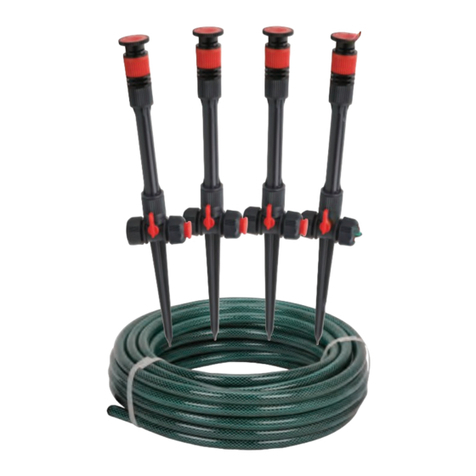
TFP230
Page 3 of 4
Design
Criteria
The TYCO Model SW-20 and SW-24,
11.2 K-factor, Extended Coverage Ordi-
nary Hazard (ECOH) Horizontal Side-
wall Sprinklers are for use in ordinary
hazard occupancies with non-combus-
tible unobstructed construction and
with a ceiling slope not exceeding 2
inches per foot (9.2°), using the design
criteria provided in Table A, (as well as
any additional requirements specied
in NFPA 13 for Extended Coverage
Sidewall Spray Sprinklers).
A 36 in. (914 mm) clearance must be
maintained between the top of the
sprinkler deector and any miscella-
neous storage.
The SW-20 and SW-24 may be installed
on sloped ceilings in loading docks with
a maximum roof slope of 4 in. per foot
(18.4°) as shown in Figure 4 and using
the design criteria provided in Table A.
The SW-20 and SW-24 can be used
only for exposed applications. The
SW-20 and SW-24 cannot be recessed.
Installation
The TYCO Model SW-20 and SW-24,
11.2 K-factor, Extended Coverage Ordi-
nary Hazard (ECOH) Horizontal Side-
wall Sprinklers must be installed in
accordance with this section.
General Instructions
Do not install any bulb type sprinkler
if the bulb is cracked or there is a loss
of liquid from the bulb. With the sprin-
kler held horizontally, a small air bubble
should be present. The diameter of the
air bubble is approximately 1/16 in. (1,6
mm).
A leak tight 1/2 in. NPT sprinkler joint
should be obtained with a minimum to
maximum torque of 7 ft-lb to 14 ft-lb
(9,5 N·m to 19,0 N·m). Higher levels of
torque can distort the sprinkler Inlet
with consequent leakage or impairment
of the sprinkler.
Do not attempt to compensate for
insufcient adjustment in the Sprinkler
by under- or over-tightening the Sprin-
kler/Support Cup Assembly. Re-adjust
the position of the sprinkler tting to
suit.
Step 1. Horizontal sidewall sprinklers
are to be installed with their center-
line perpendicular to the back wall and
parallel to the ceiling. The word “TOP”
on the deector is to face towards the
ceiling.
Step 2. With pipe thread sealant
applied to the pipe threads, hand
tighten the sprinkler into the sprinkler
tting.
Step 3. Tighten the sprinkler into the
sprinkler tting using only the W-Type
3 (End B) Sprinkler Wrench shown in
Figure 3. Apply the wrench to the sprin-
kler wrench ats shown in Figure 1 and
Figure 2.
Response
Rating Coverage Area¹
ft x ft (m x m) Minimum Flow²
gpm (lpm)
Minimum
Pressure²
psi (bar)
Deflector-To-Ceiling
Distance³
in. (mm)
Sprinkler
Temperature
Rating, °F
Minimum
Spacing4
ft (m)
MODEL SW-20 ECOH HORIZONTAL SIDEWALL SPRINKLER (TY5332)
OH Group 1 (0.15 gpm/ft²)
Standard 16 x 16 (4,9 x 4,9 38 (144) 11.5 (0,79) 6 to 12 (150 to 300) 155, 200 8 (2,4)
Standard 16 x 18 (4,9 x 5,5) 43 (163) 14.7 (1,01) 6 to 12 (150 to 300) 155, 200 8 (2,4)
Standard 16 x 20 (4,9 x 6,1) 48 (182) 18.4 (1,27) 6 to 12 (150 to 300) 155, 200 8 (2,4)
MODEL SW-20 ECOH HORIZONTAL SIDEWALL SPRINKLER (TY5332)
OH Group 2 (0.20 gpm/ft²)
Standard 16 x 16 (4,9 x 4,9 51 (193) 20.7 (1,43) 6 to 12 (150 to 300) 155, 200 8 (2,4)
Standard 16 x 18 (4,9 x 5,5) 58 (220) 26.8 (1,85) 6 to 12 (150 to 300) 155, 200 8 (2,4)
Standard 16 x 20 (4,9 x 6,1) 64 (242) 32.7 (2,25) 6 to 12 (150 to 300) 155, 200 8 (2,4)
MODEL SW-24 ECOH HORIZONTAL SIDEWALL SPRINKLER (TY5337)
OH Group 1 (0.15 gpm/ft²)
Standard 16 x 22 (4,9 x 6,7) 53 (200) 22.4 (1,54) 6 to 12 (150 to 300) 200 8 (2,4)
Standard 16 x 24 (4,9 x 7,3) 58 (220) 26.8 (1,85) 6 to 12 (150 to 300) 200 8 (2,4)
MODEL SW-24 ECOH HORIZONTAL SIDEWALL SPRINKLER (TY5337)
OH Group 2 (0.20 gpm/ft²)
Standard 16 x 22 (4,9 x 6,7) 71 (269) 40.2 (2,77) 6 to 12 (150 to 300) 200 8 (2,4)
Standard 16 x 24 (4,9 x 7,3) 77 (291) 47,3 (3,26) 6 to 12 (150 to 300) 200 8 (2,4)
NOTES
1. Backwall (where sprinkler is located) by sidewall (length of throw).
2. Requirement is based on minimum ow in GPM from each sprinkler. The indicted residual pressures are based on the nominal K-factor.
3. The centerline of the sprinkler waterway is located below the deector as shown in Figures 1 and 2.
4. Minimum spacing is for lateral distance between sprinklers located along a single wall. Otherwise adjacent sprinklers (i.e., sidewall sprinklers on an adjacent wall, on an opposite
wall, or pendent sprinklers) must be located outside of the maximum listed protection area of the extended coverage sidewall sprinkler being utilized.
TABLE A
UL AND C-UL LISTING COVERAGE AND FLOW RATE CRITERIA
