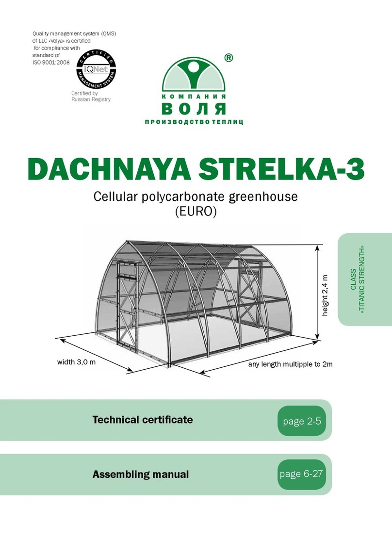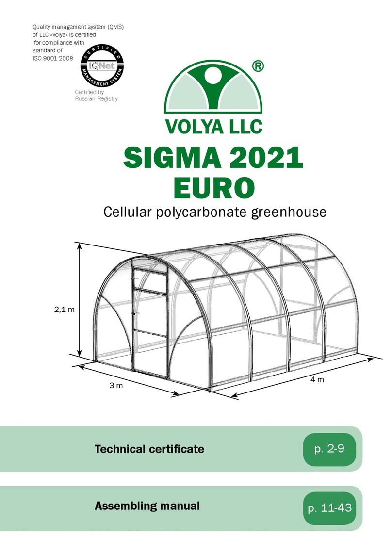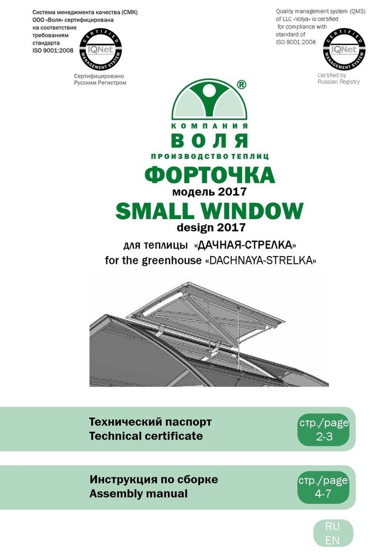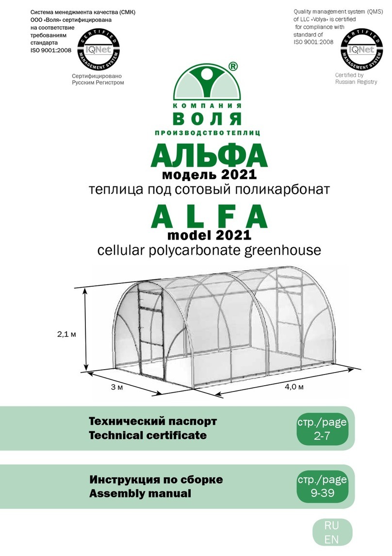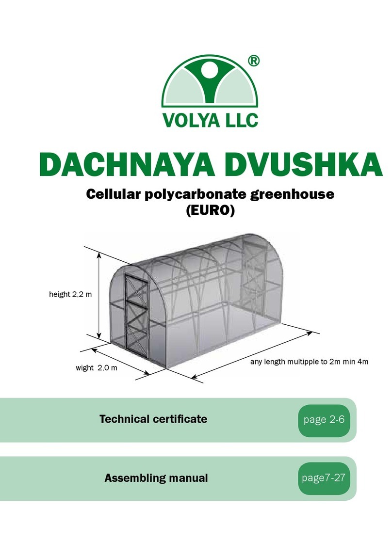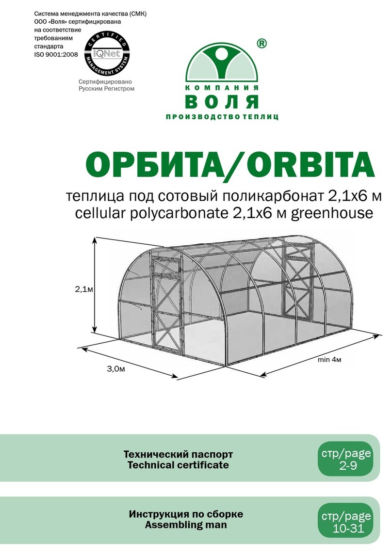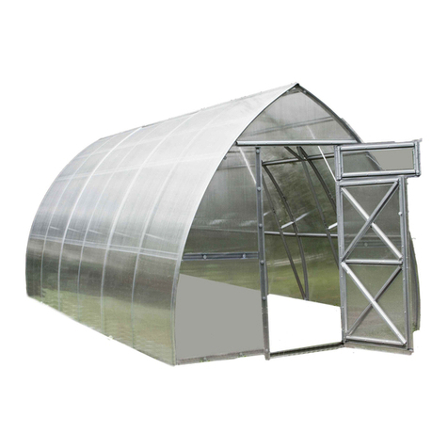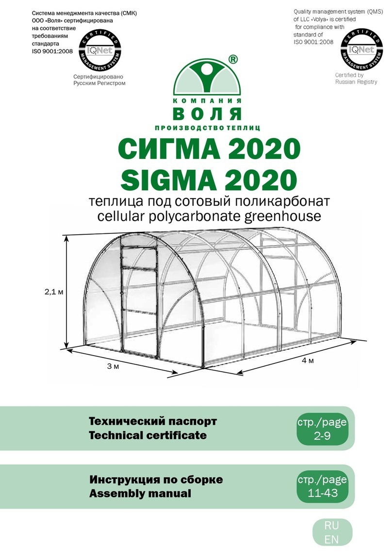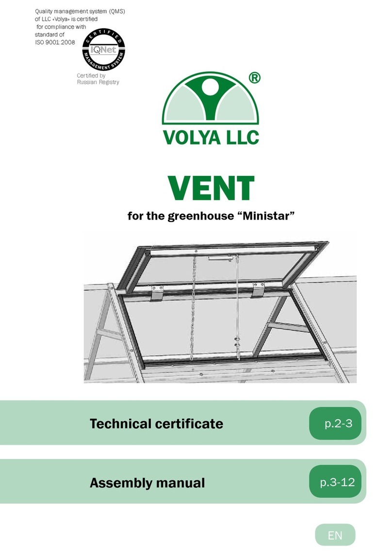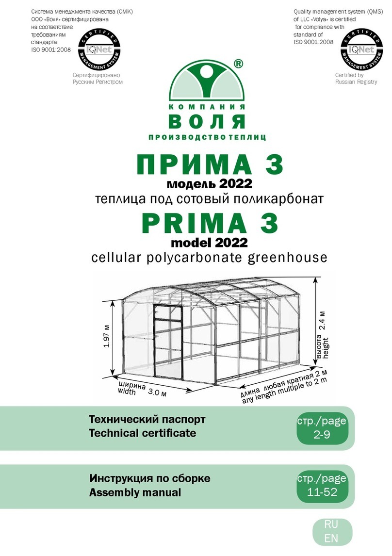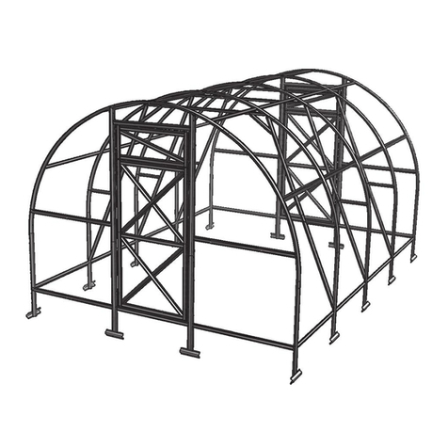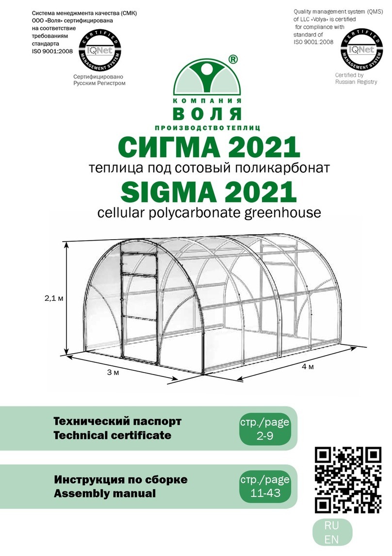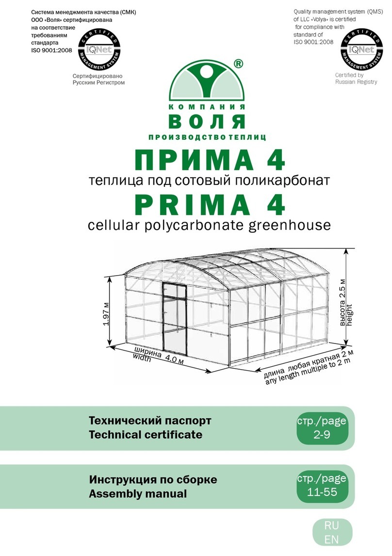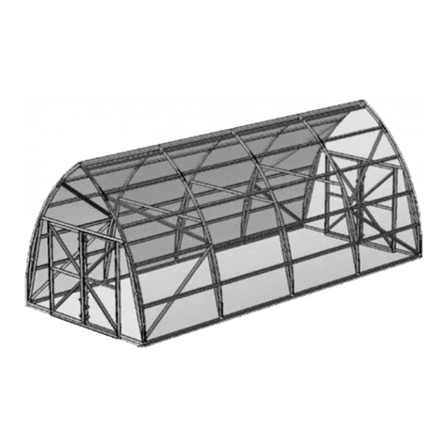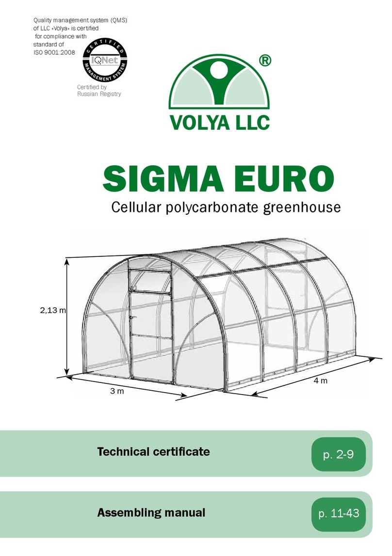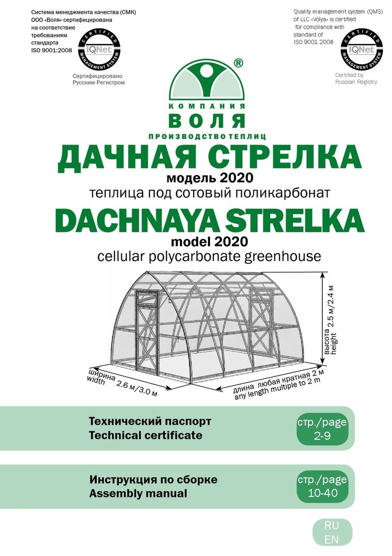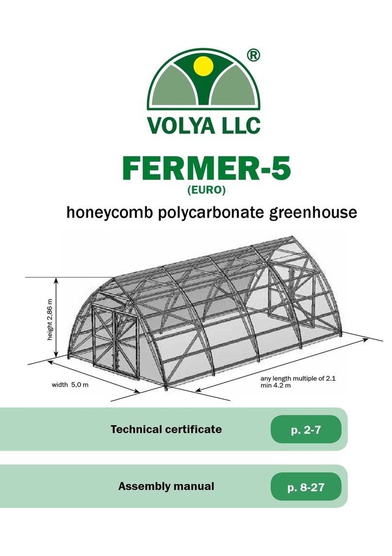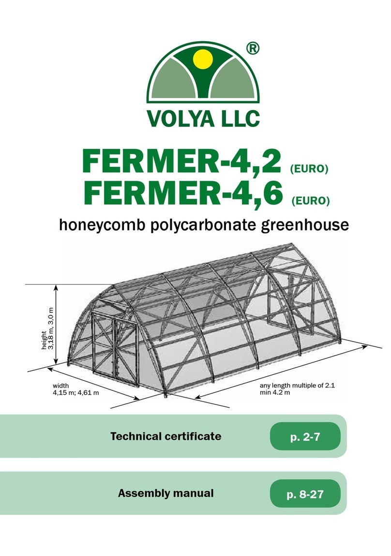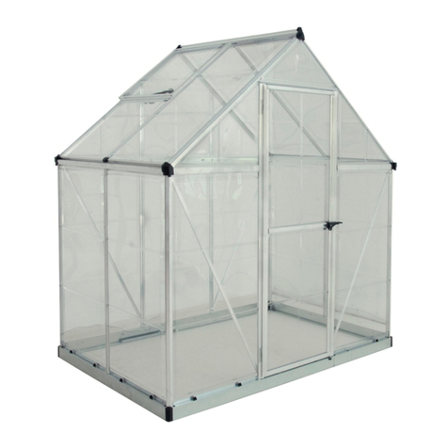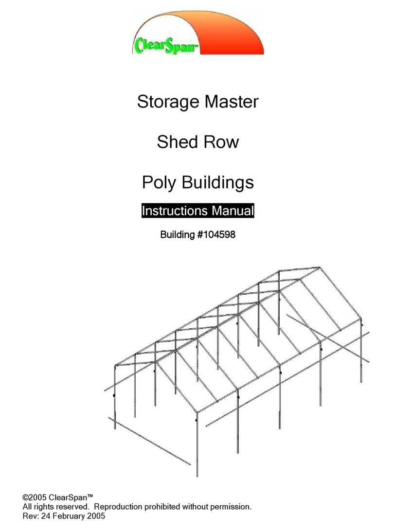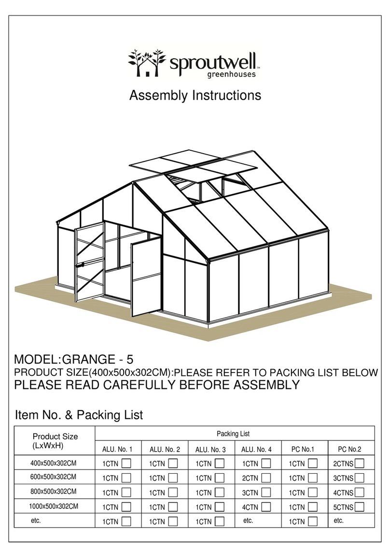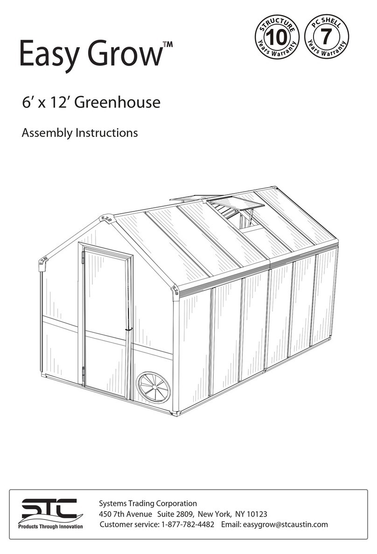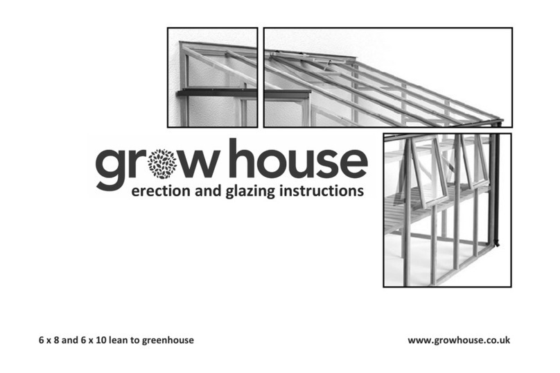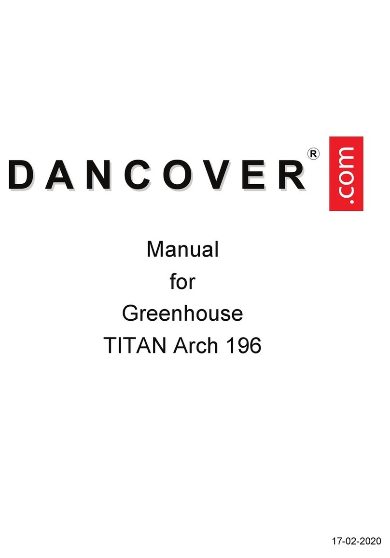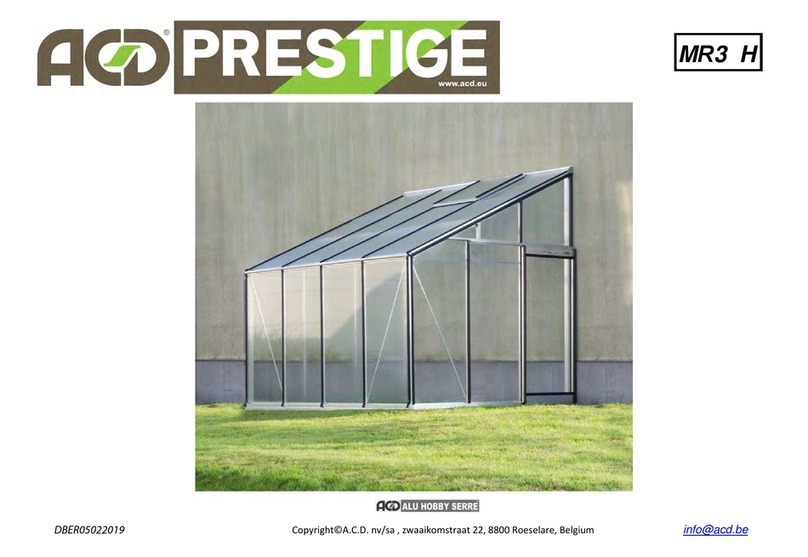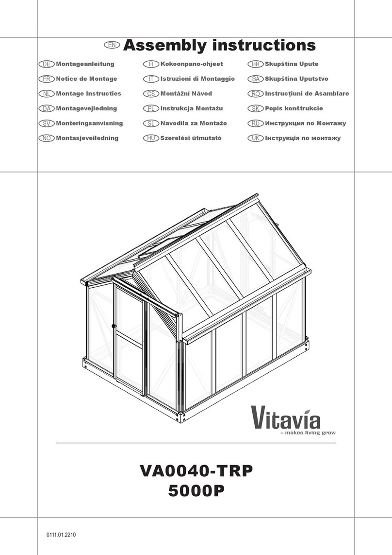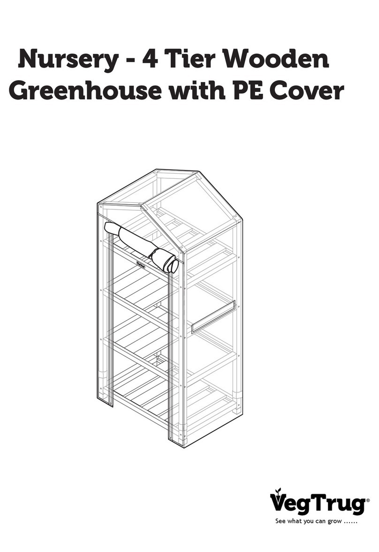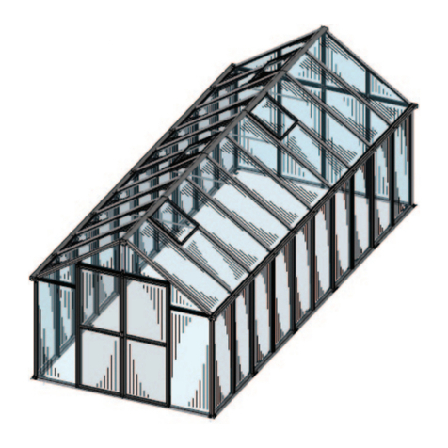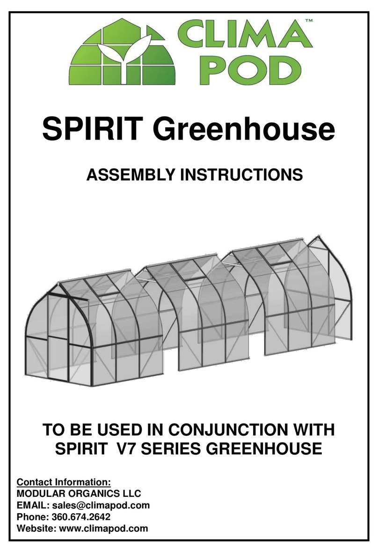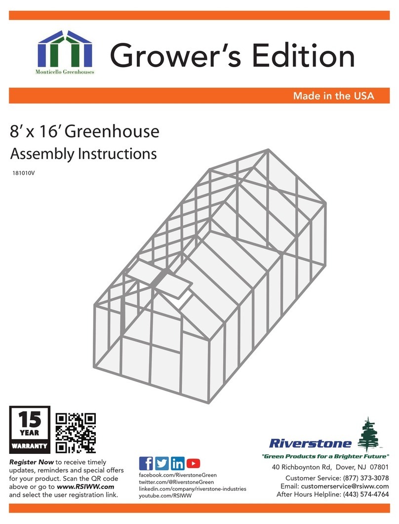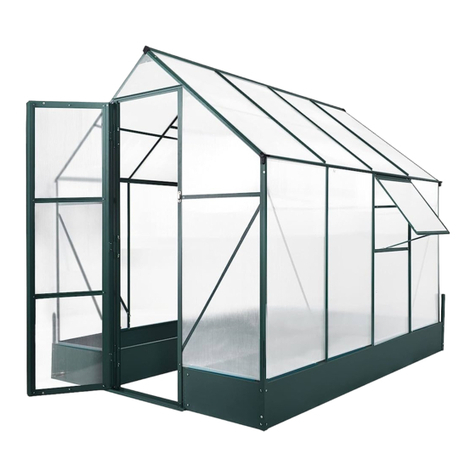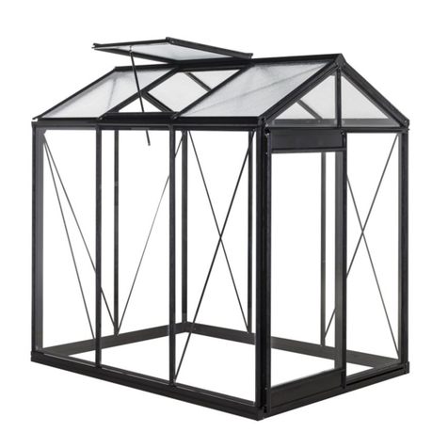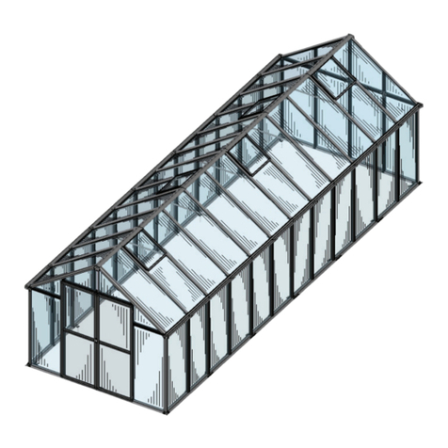
7
6
Manual
Technical certificate
1. The manufacturer bears responsibility for the greenhouse frame complete
setup.
2. The manufacturer bears responsibility for the greenhouse assemblability in
accordance with the manual.
3. The manufacturer bears responsibility for the greenhouse durability under
specified magnitude of atmospheric actions.
4. Claim presentation period is 12 months from the date of purchase.
OPERATION RULESWARRANTY LIABILITIES
The greenhouse should be serviced in the winter period. The greenhouse has
durability under the action of snow loads way more than is required for greenhouses,
but less for some snow areas in comparison with the general construction standards.
According to SNiP 2.10.04-85 «Greenhouses and seedbeds» «weight of snow blanket
on 1 m2 of horizontal surface of the ground in design of static greenhouses…» should
be taken from 10 to 40 kg/m2 depending on a snow region. This is much less than
the general construction standards for snow load, because it is assumed that on the
current greenhouses a snowcap is not preserved until the next snowfall. According
to the results of strength tests the limits of durability of the greenhouse frame are
revealed: destroying snow load is 240 kg/m2, permissible load (with safety coefficient
1.4) – 180 kg/m2. The permissible load approximately corresponds to the thickness
of fresh snow 0.9 m and settled snow 0.45 m. Thus, in operation it is necessary to
prevent accumulation of snowcaps above specified limits. If the greenhouse is not
heated in winter, or it is supposed to use the greenhouse as an unheated housing,
awning, warehouse, etc., it is necessary to control the snowcap (to shift the snow
down with a wooden or plastic scraper, installed on a pole). For these variants of
operation it is possible to supply reinforced frames with a reduced interval between
the power arcs under the snow load specified by the customer.
Do not allow damage to the frame, and if it happened, then hold timely repairs.
Warranty conditions
Warranty liabilities do not apply to cases of:
1. Greenhouse installation with violation of requirements of the manual.
2. Violation of the rules of operation.
3. Inappropriate use of the greenhouse.
4. Floods, hurricanes and other natural disasters.
Manufacturer: VOLYA LLC,
per. Severny, 8, Dubna, Moscow region, 141983, Russia.
The manufacturer bears responsibility for quality of products in accordance with RF CC. The
manufacturer reserves the right for greenhouse
engineering design changes.
Date of manufacture:
Cleaning and washing of polycarbonate sheets
1. Rinse sheet with warm water.
2. To remove dirt, wash it with mild soap solution or domestic detergent using a soft
cloth or sponge.
3. To remove water, rinse the sheet with cold water and wipe it with a soft cloth.
Never use abrasives or high-alkali detergents for cleaning
polycarbonate sheets. Dry wiping damages covering layer of
the covering and shortens its service life. Never rub surface of
polycarbonate sheets with a brush, metalized fabric or other abrasive
materials.
Do not use sulphur cartridges for disinfecting greenhouse against
fungal and bacterial agents in order to prevent corrosion (darkening)
of the frame.
It is not allowed to install the greenhouse without fastening on the ground because
of the large sail area of the greenhouse and the possibility of floating away the
unfastened greenhouse.
