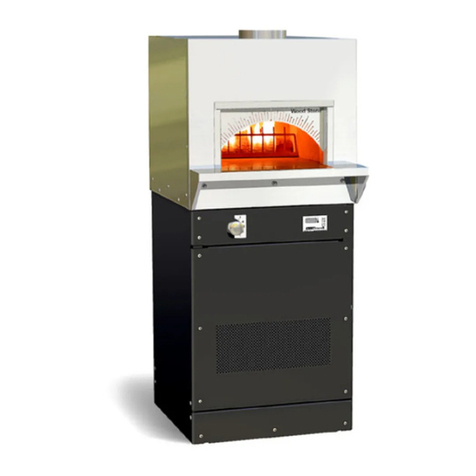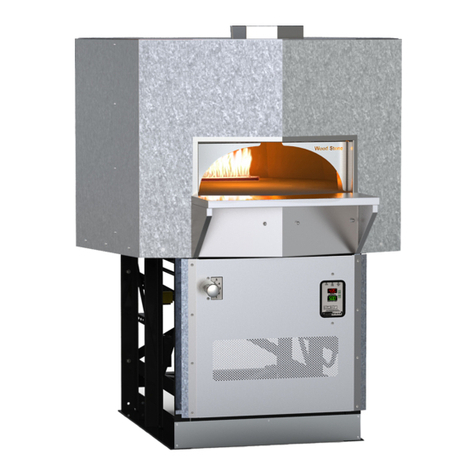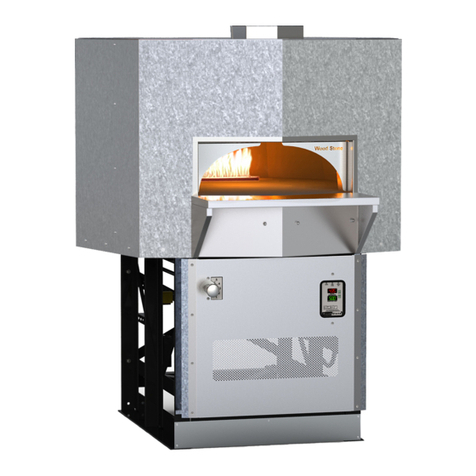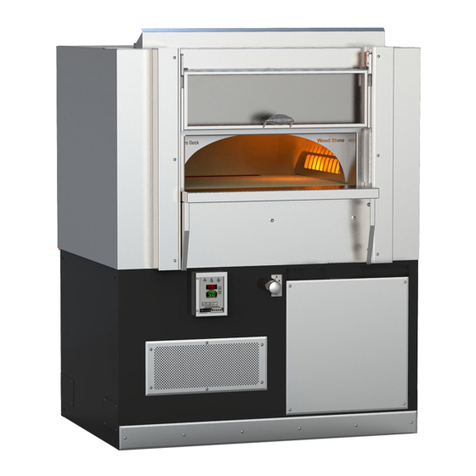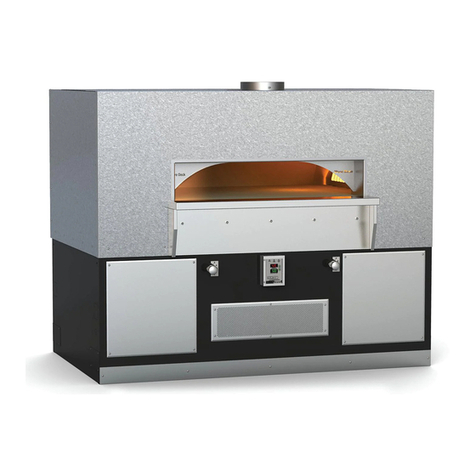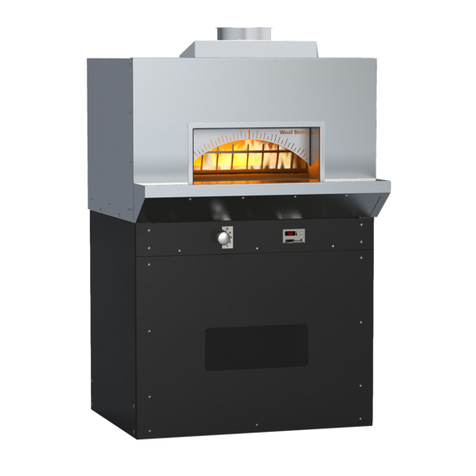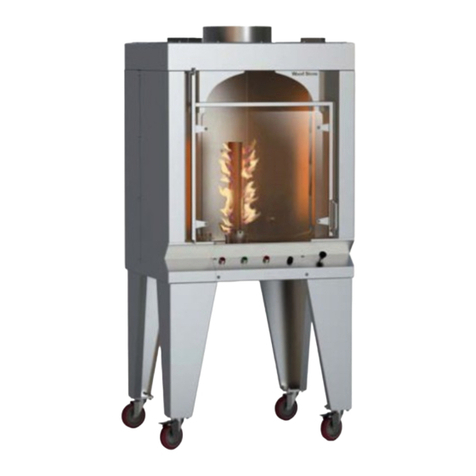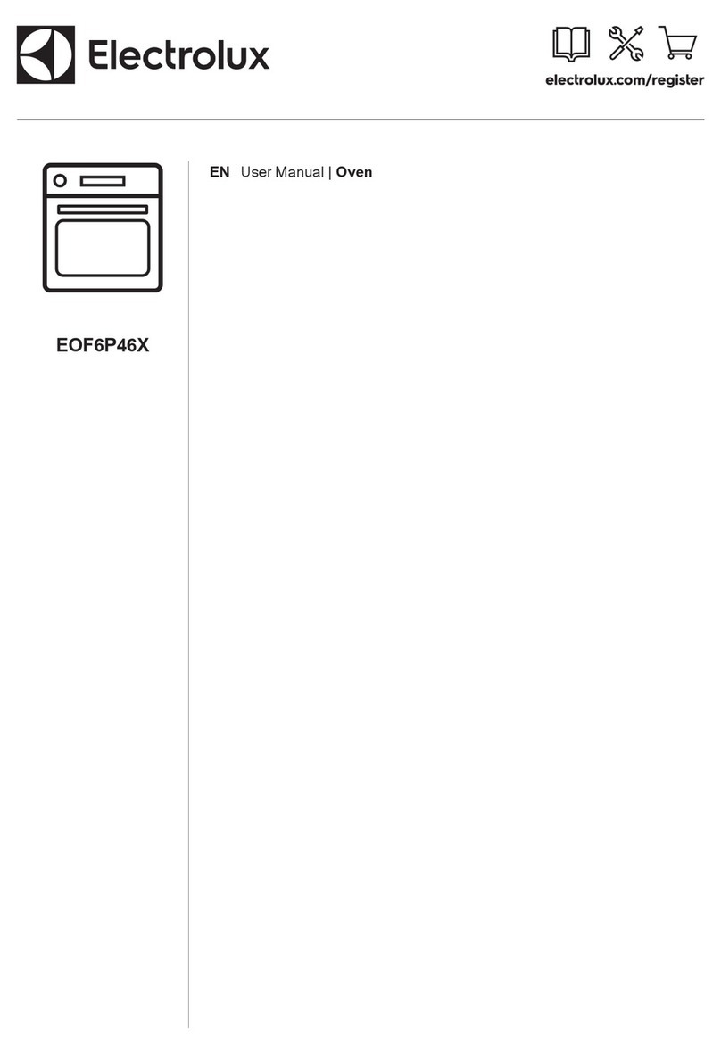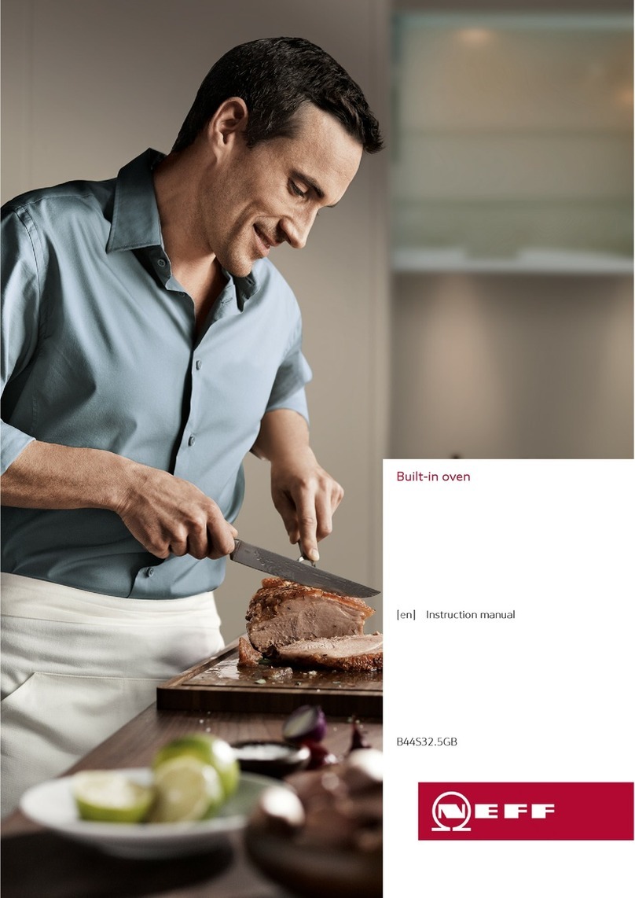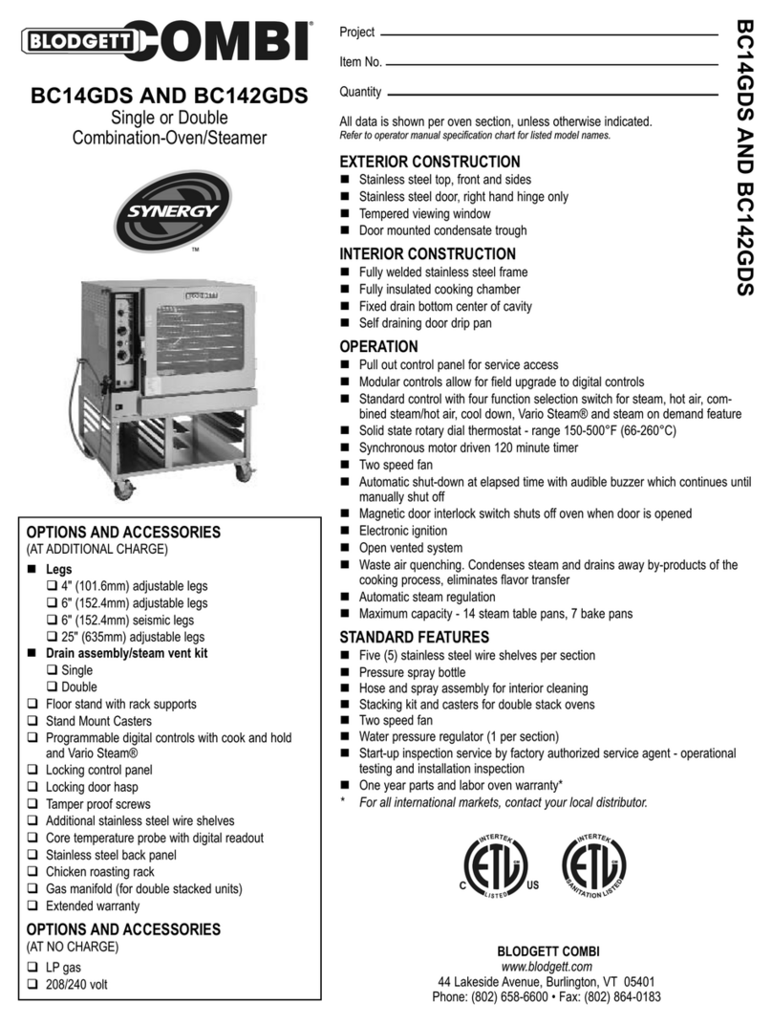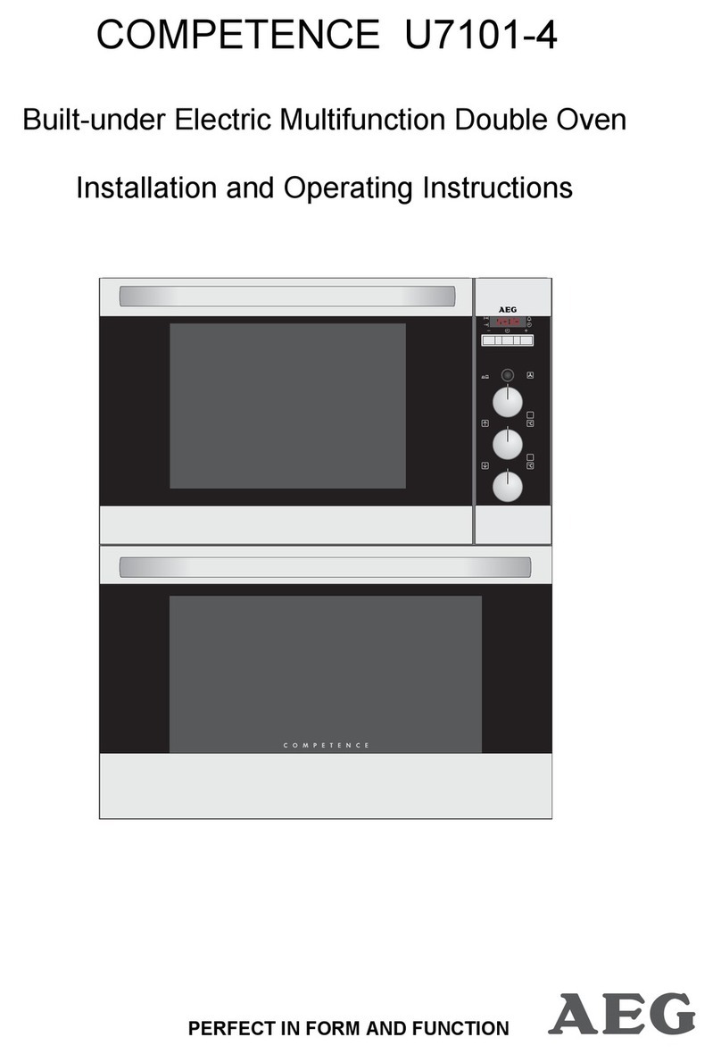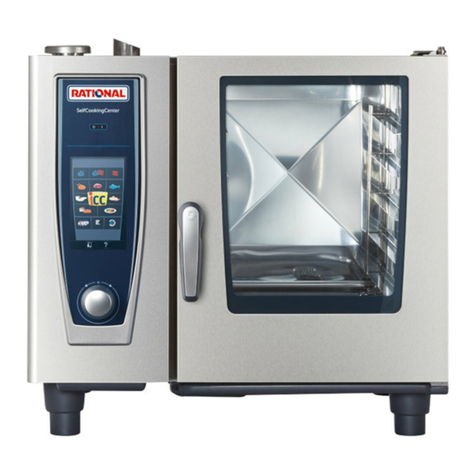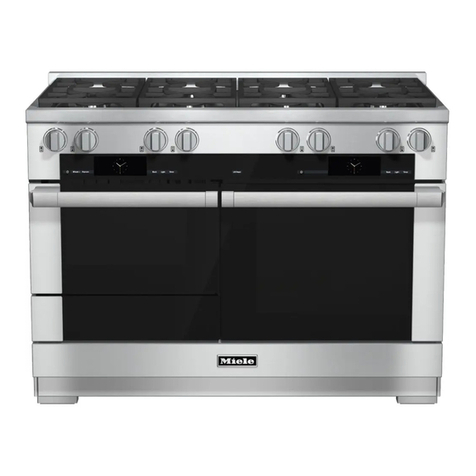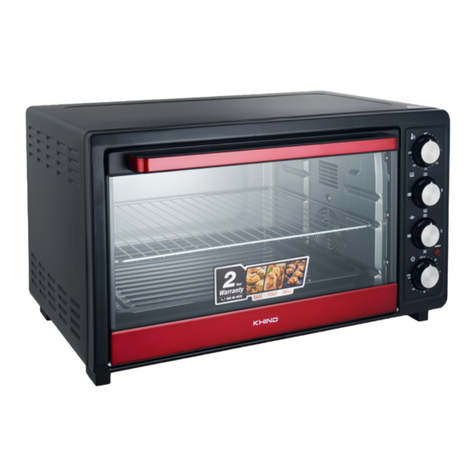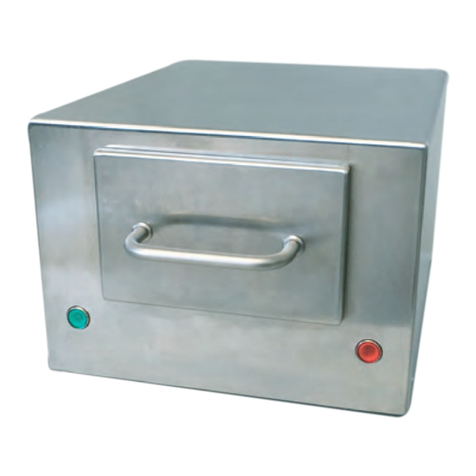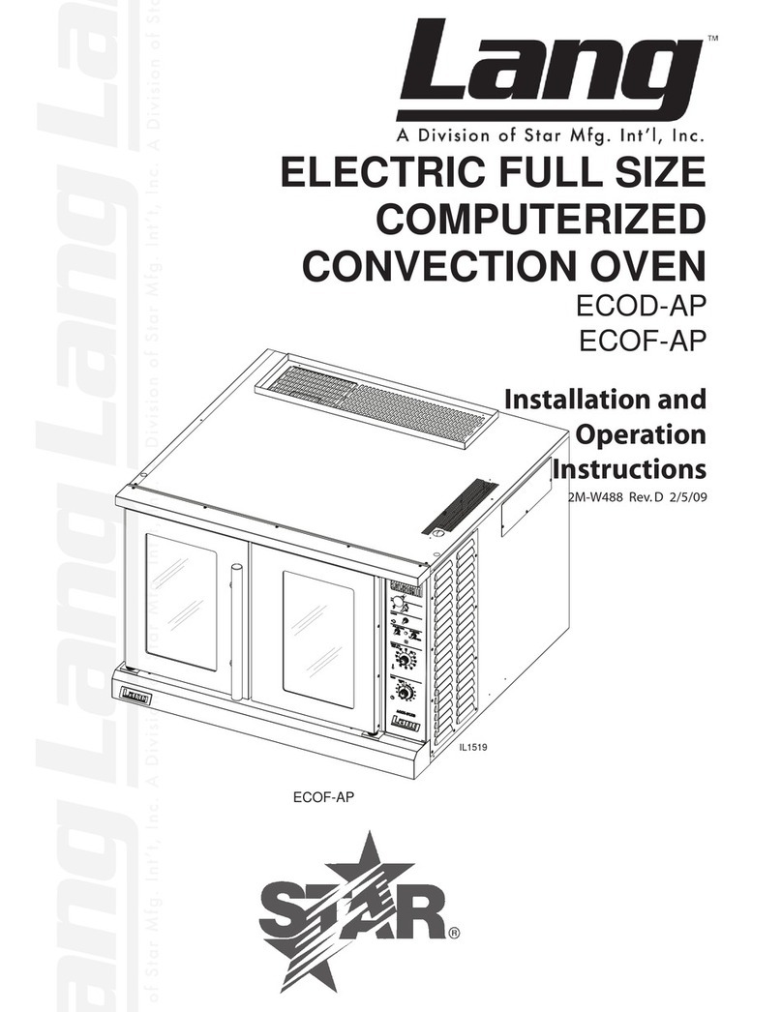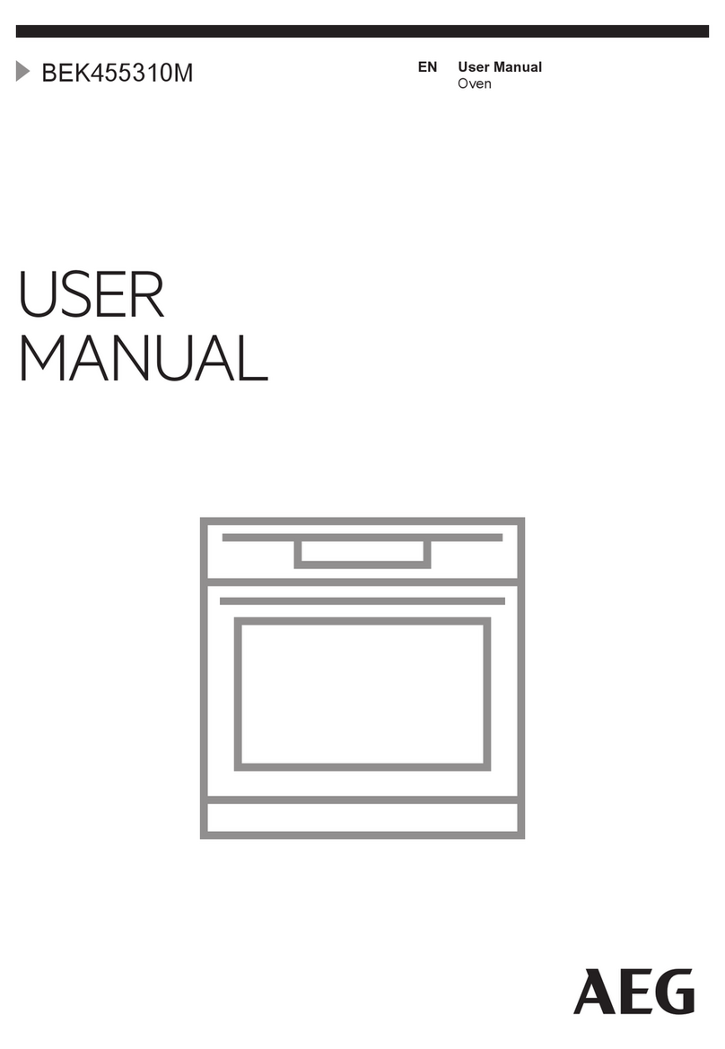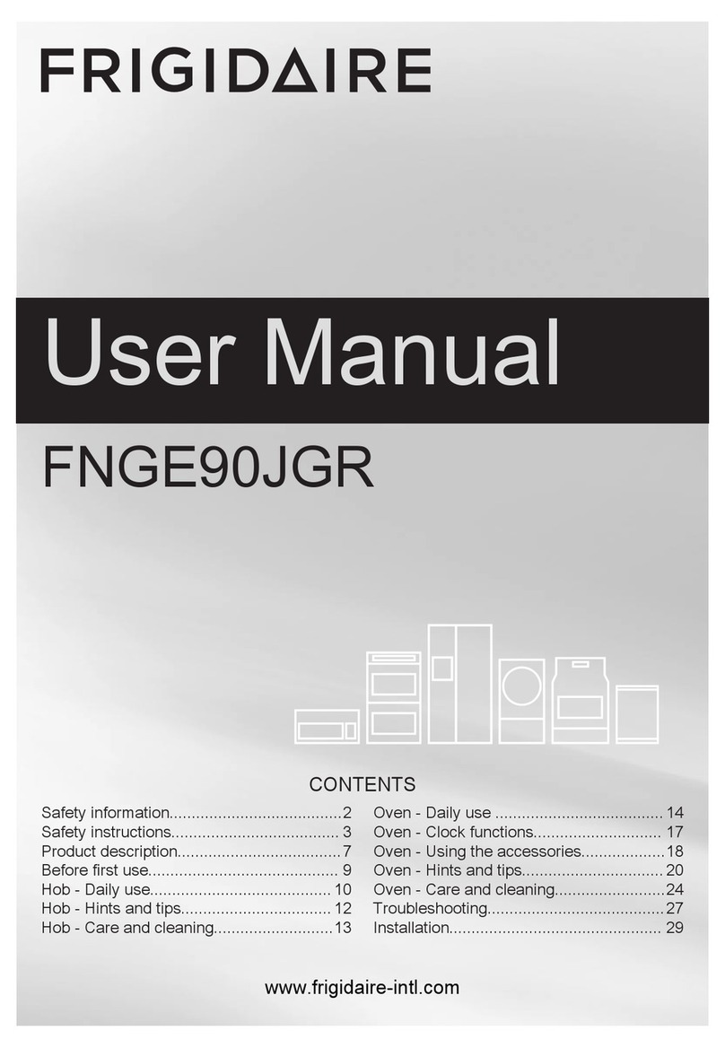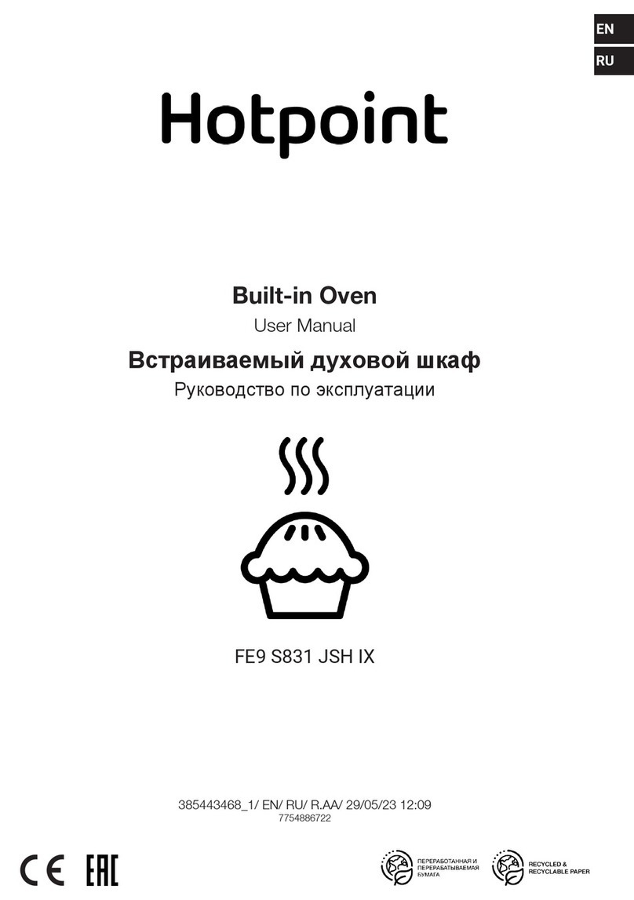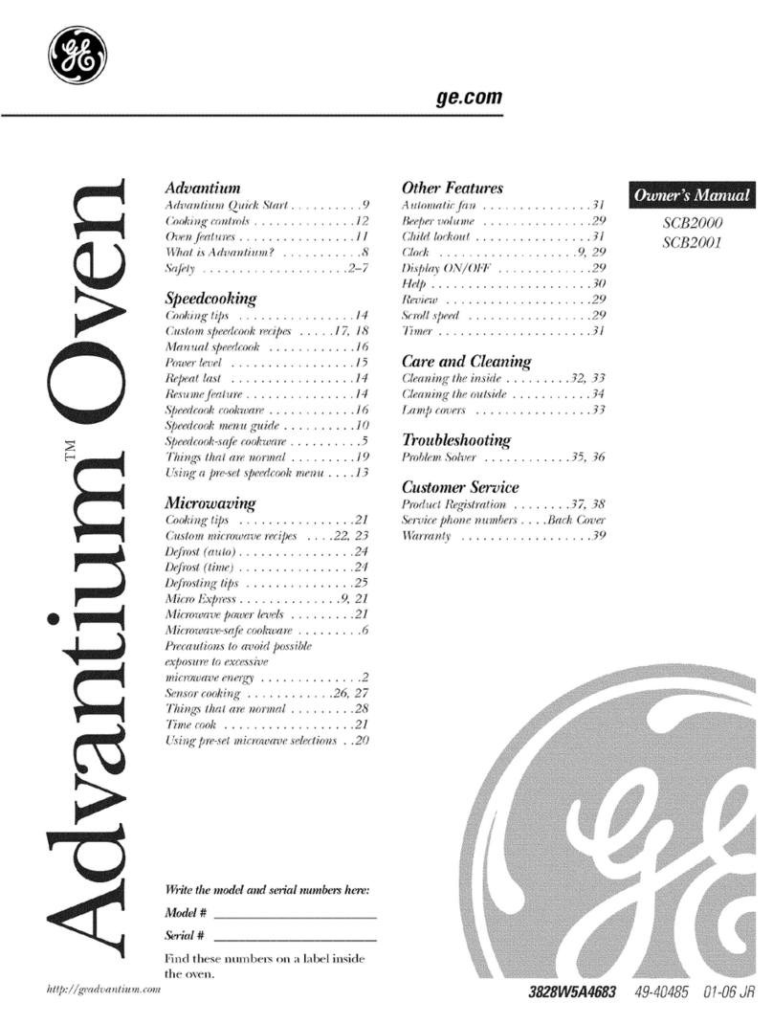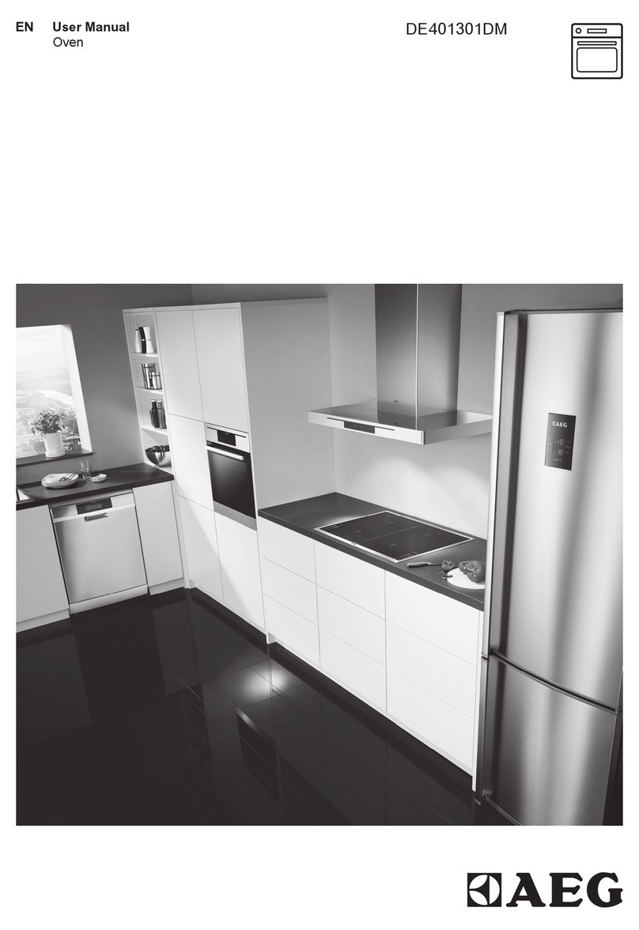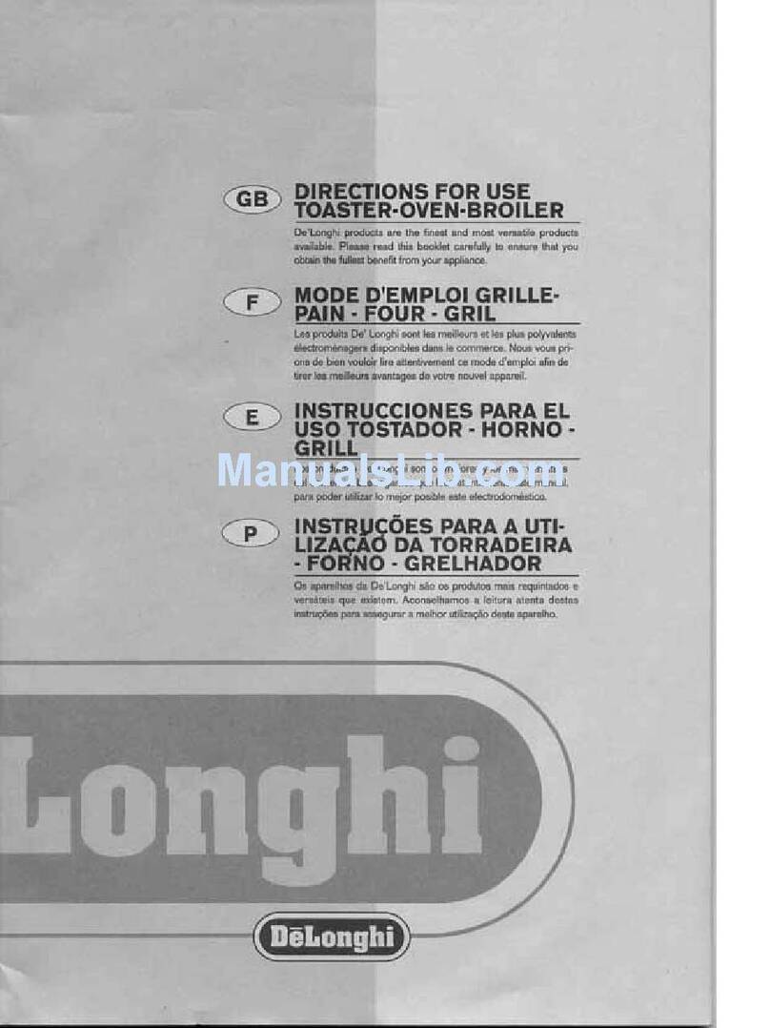
IF THIS APPLIANCE IS NOT PROPERLY INSTALLED, A FIRE MAY RESULT. TO REDUCE THE RISK OF FIRE,
FOLLOW THESE INSTALLATION INSTRUCTIONS. A MAJOR CAUSE OF APPLIANCERELATED FIRES IS
FAILURE TO MAINTAIN REQUIRED CLEARANCES AIR SPACES TO COMBUSTIBLE MATERIALS. DO NOT
PACK REQUIRED AIR SPACES WITH INSULATION OR OTHER MATERIALS. IT IS OF THE UTMOST IMPOR
TANCE THAT THIS APPLIANCE BE INSTALLED ONLY IN ACCORDANCE WITH THESE INSTRUCTIONS.
CLEARANCES
1. This appliance must have a minimum 1-inch clearance to combustibles from all sides, 6-inch clearance
to combustibles from the top, and 6-inch clearance from the exhaust transition and ue collar. If build-
ing a facade that will contact the appliance, use completely non-combustible materials. Any facade wall built
6 inches to either side of the doorway and above must be of non-combustible construction. Please note that
standard Drywall (or Sheetrock) is considered a combustible.
2. This appliance must be installed on a non-combustible oor surface (Cet appareil doit être installé sur
une surface de plancher non-combustible.) As with any cooking equipment, we suggest that care be taken
when choosing the surfaces in front of the appliance to protect them from potential damage from hot, heavy
items that may be removed from the cooking chamber.
NOTICE: FOR STUCCOREADY APPLIANCES MODEL NUMBERS ENDING IN “S”, THE SAME CLEARANCES
AS DESCRIBED ABOVE APPLY. NONCOMBUSTIBLE STUCCO MIX MUST BE USED AND APPLIED TO A
MINIMUM THICKNESS OF 1". WHEN NONCOMBUSTIBLE BUILDING MATERIALS CONTACT THE BODY OF
THE APPLIANCE, THE CLEARANCES TO COMBUSTIBLES ARE TRANSFERRED TO THOSE NONCOMBUSTI
BLES.
Dotted area (6" to either
side of doorway and above)
represents space where
facade materials must be
non-combustible.
Hatched area must be left
accessible and unobstructed
(do not cover/facade over)
after installation to allow for
proper airow and service
access.
Maintain 1-inch
minimum side &
back clearance
to combustible
construction
Maintain 6-inch
clearance to
combustible
construction
from the ue
collar
SEE FOLLOWING PAGE FOR EXAMPLES OF NONCOMBUSTIBLE
AND COMBUSTIBLE WALL CONSTRUCTION.
•••••••••••••••••••••••••••••••••••••••••••••••••••••
•••••••••••••••••••••••••••••••••••••••••••••••••••••
•••••••••••••••••••••••••••••••••••••••••••••••••••••
•••••••••••••••••••••••••••••••••••••••••••••••••••••
•••••••••••••••••••••••••••••••••••••••••••••••••••••
•••••••••••••••••••••••••••••••••••••••••••••••••••••
•••••••••••••••••••••••••••••••••••••••••••••••••••••
•••••••••••••••••••••••••••••••••••••••••••••••••••••
•••••••••••••••••••••••••••••••••••••••••••••••••••••
•••••••••••••••••••••••••••••••••••••••••••••••••••••
•••••••••••••••••••••••••••••••••••••••••••••••••••••
•••••••••••••••••••••••••••••••••••••••••••••••••••••
•••••••••••••••••••••••••••••••••••••••••••••••••••••
•••••••••••••••••••••••••••••••••••••••••••••••••••••
•••••••••••••••••••••••••••••••••••••••••••••••••••••
•••••••••••••••••••••••••••••••••••••••••••••••••••••
•••• ••••
•••• ••••
•••• ••••
•••• ••••
•••• •••
•••• •••
•••• ••••
•••• ••••
•••• ••••
•••• ••••
•••• ••••
•••• ••••
•••• ••••
•••• ••••
•••• ••••
••••••••••••••••••••
••••••••••••••••••••
••••••••••••••••••••
••••••••••••••••••••
••••••••••••••••••••
••••••••••••••••••••
••••••••••••••••••••
••••••••••••••••••••
••••••••••••••••••••
••••••••••••••••••••
If oven face is
facaded, leave
1" clearance to
glass doors
Non-combustible oor
9
woodstonehome.com
info@woodstonehome.com
tf. 800.578.6836
f. 360.734.0223
Wood Stone Corporation
1801 W. Bakerview Rd.
Bellingham, WA 98226 U.S.A.
An ongoing program of product improvement may require us to change specications without notice.
Bistro Home Oven Installation and Operation Manual
M0003.06
Rev. July 2015
Installation Clearances
