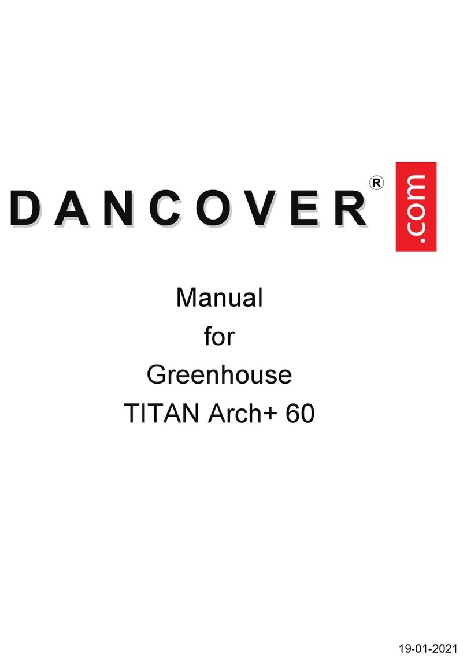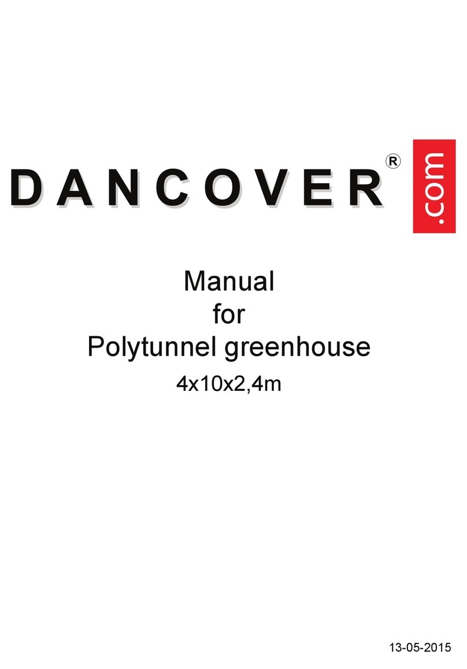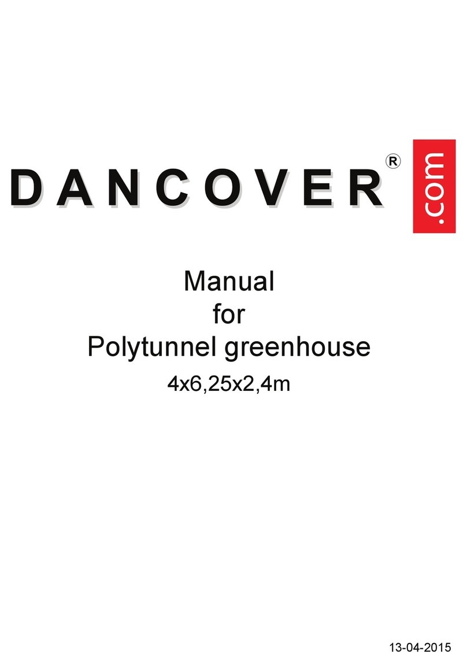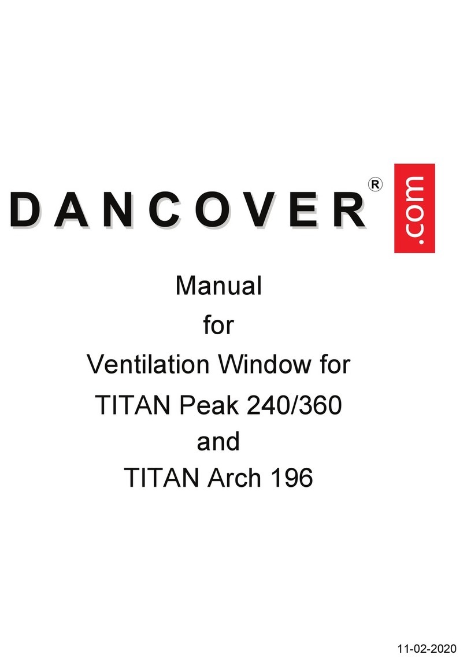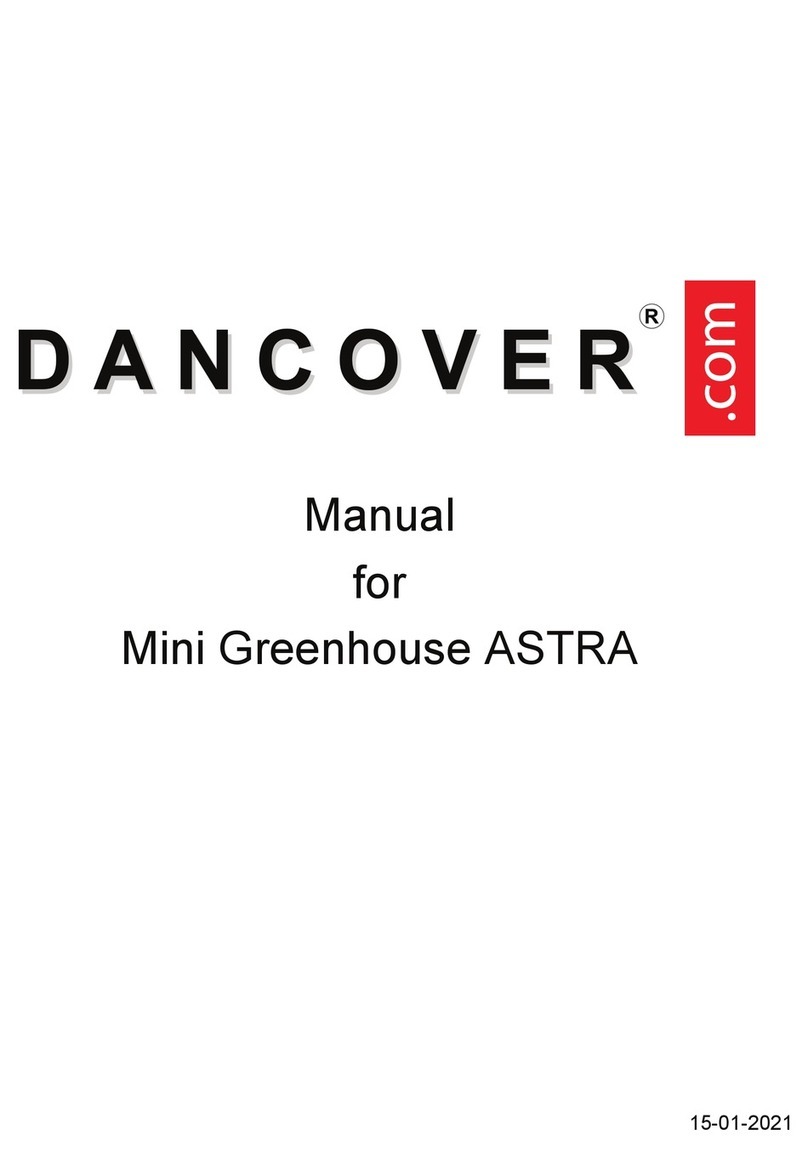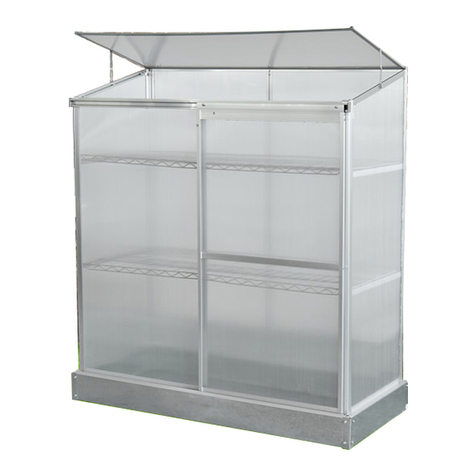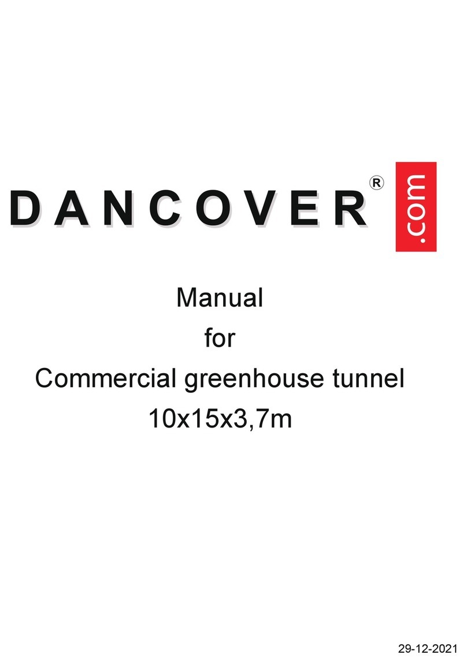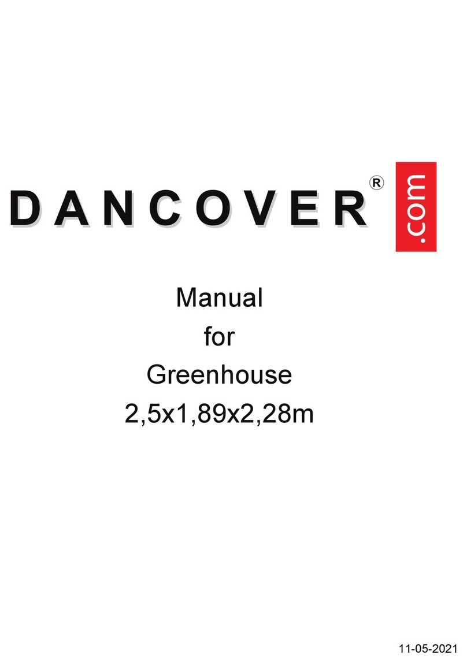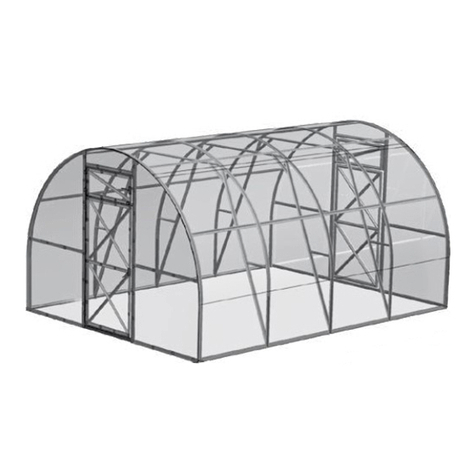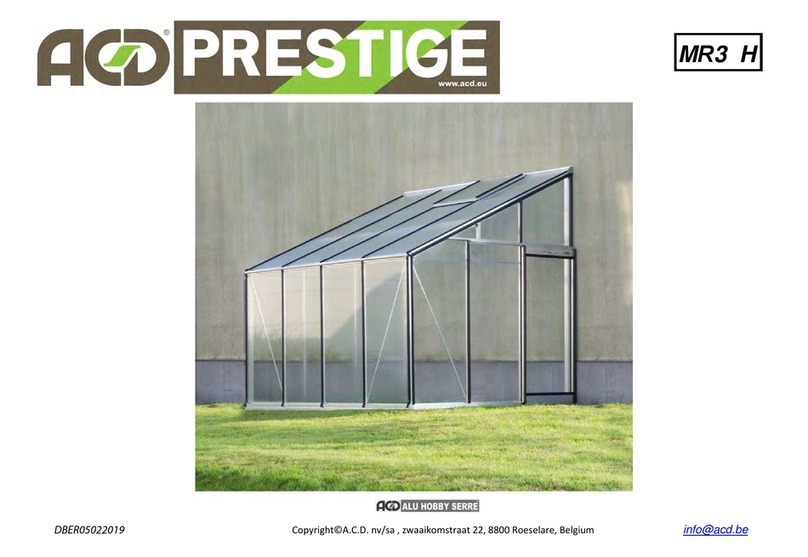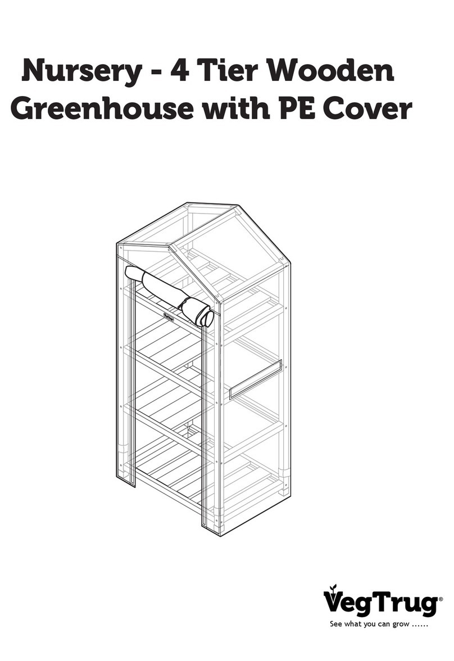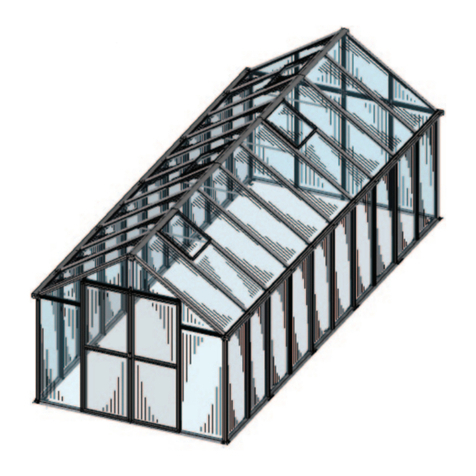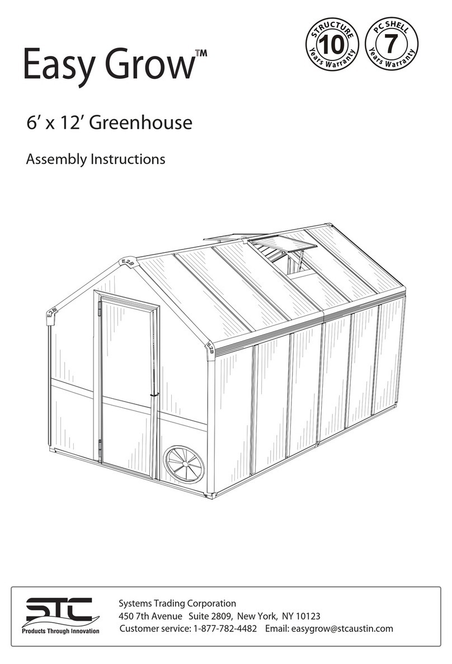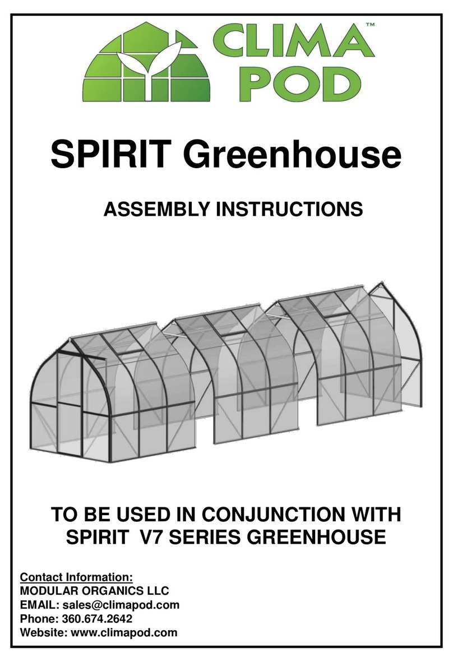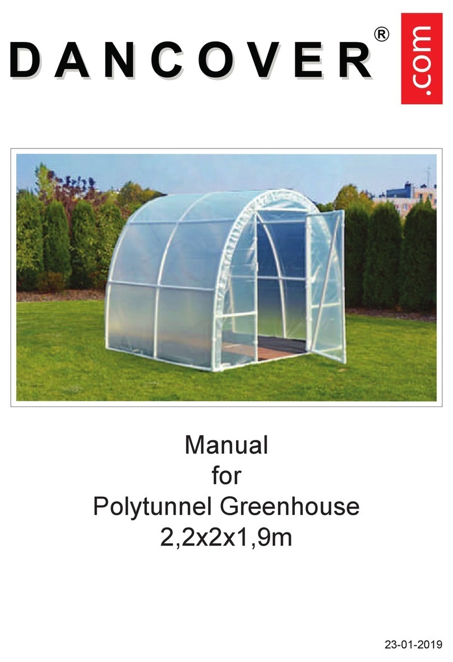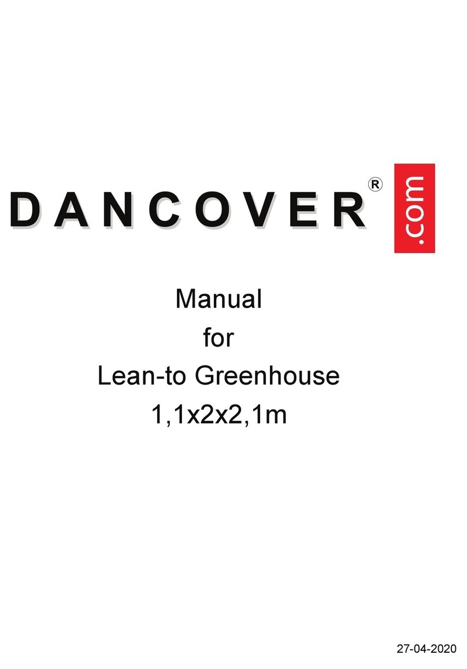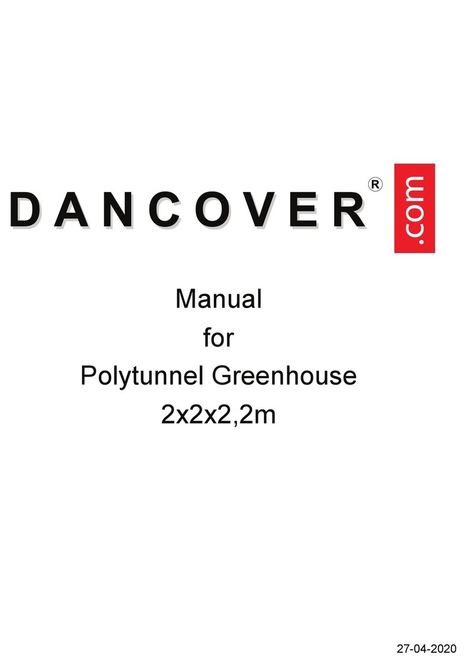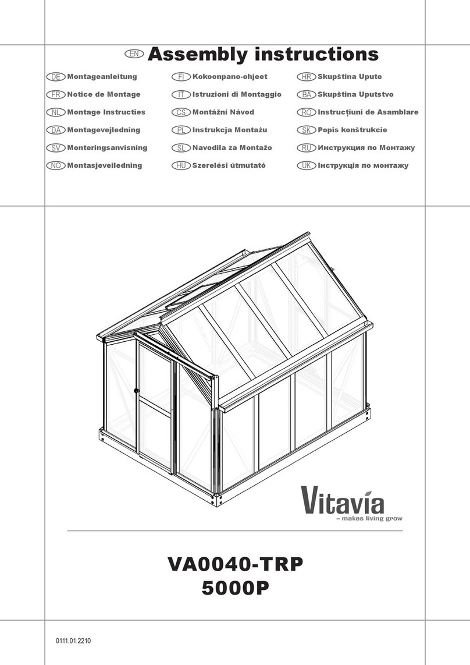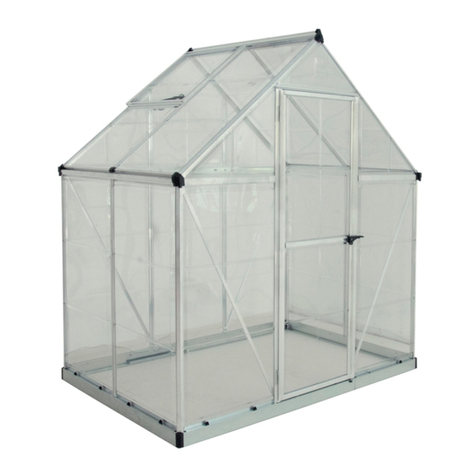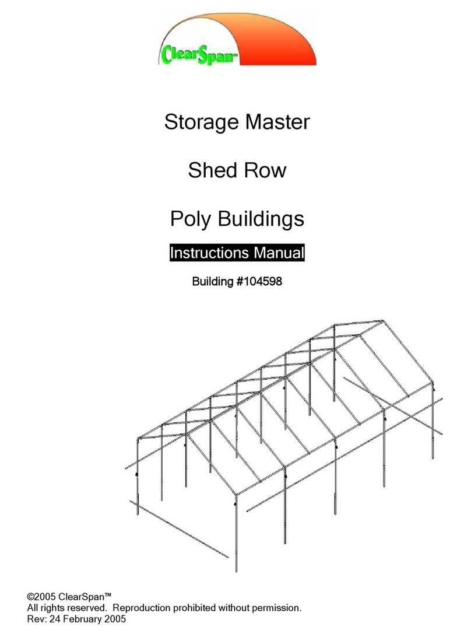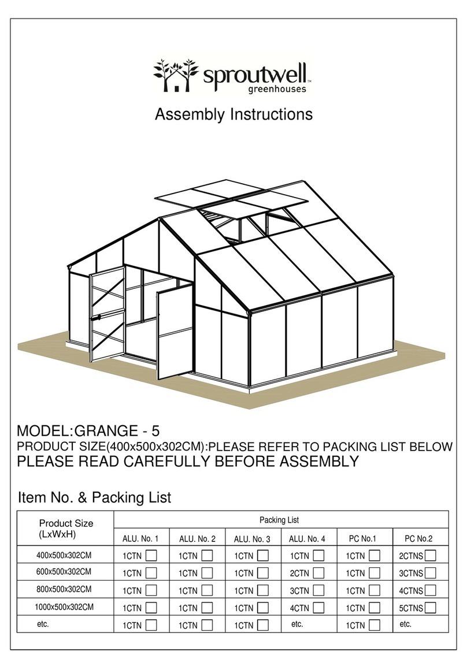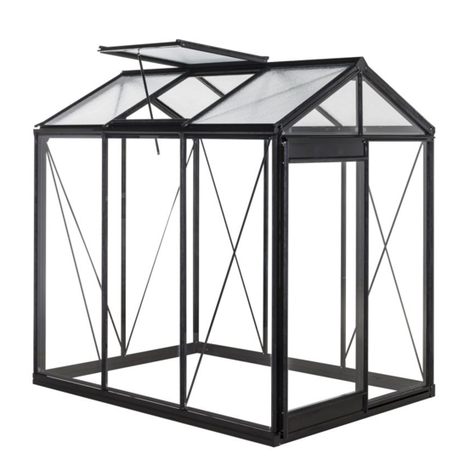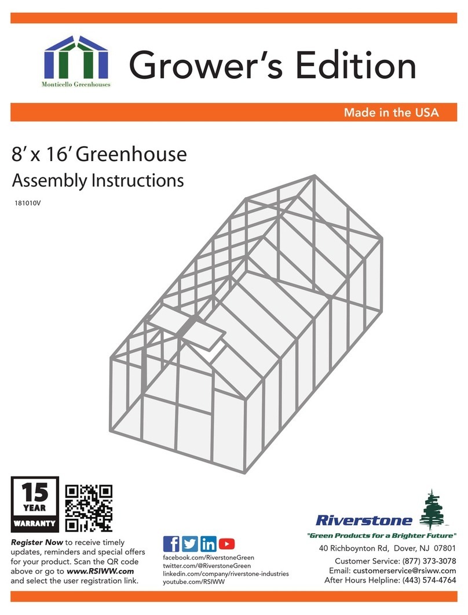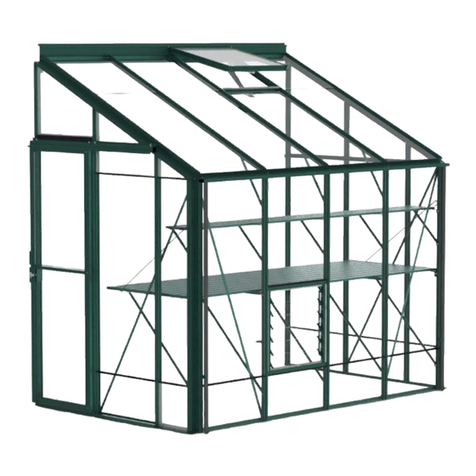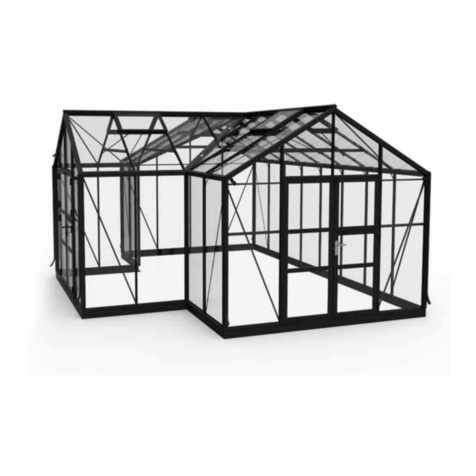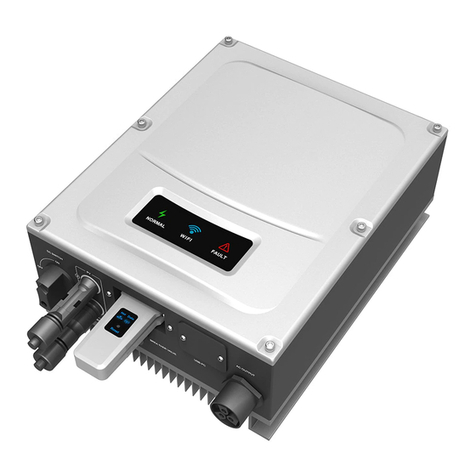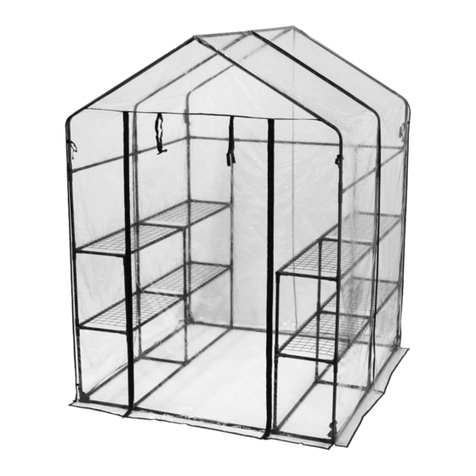
9
Join 3 short roof glazing bars #7917 between the hexagonal roof bracket #7992 and the center of vent
hinge beam #7921. Please note: #7917 overlap bracket by distance of 24 mm at the one end, and con-
nected vent hinge beam by joining plate #m3 at the another end.
Join 3 roof glazing bars #7916 between the hexagonal roof bracket #7992 and the center of eave . Please
note #7916 overlap bracket by distance of 24 mm, tighten all bolts.
Assemble the outer hexagonal ridge cone #7994 over the assembled profiles on hexagonal bracket, using
long bolt #a24, spacer #7991, open-close disc #7993 and locknut #a25.
DOOR IMPORTANT:
Ensure that you get the three door horizontals#7520 & #7521 & #7522 in the correct orientation. Each
horizontal needs two NUTS slid into it which need to line up with the corresponding holes in the door
stiles.
TIP: Once you have checked that the handle assembly (L5 / L6 / L7) fits properly you may wish to remove
them until the end of the door construction so that the door lies flat on your workbench.
DOOR ATTACHMENT
Though it is possible to build the rest of the greenhouse single-handed, fitting the door is much easier
with an extra pair of hands to support the door in its open position when you are moving the h1/h3 into
their preferred positions. The height of the door hinges will need to be adjusted by sliding them up and
down, h3 sitting down towards the cill at the bottom. Getting the door to swing perfectly without dropping
or rubbing on the cill may require some small but vital adjustments. You may also need to insert a packer
underneath the door aperture cill #7902 towards the door hinges to avoid interference.
IMPORTANT: Please do NOT let the door slam open or closed as it is likely to cause damage to the
door and the frame. Please twist the handle to open and close. Please also be aware that your door
KEYS (3 provided) are unique to the building so they should not be stored together.
GLAZING
For roof glazing, when glazing panels under hexagonal ridge cone (assembled already), PVC capping
could be started to push in from middle upper area, then slid to the top area of panels.
Also for #XH & #XG panels above vent, We should push pre-cut 388mm length PVC capping bars in
place firstly, the PVC tilted & trimmed end touch the edge of roof corner bar. let them no gap to
avoid water leaking. and then push another two 695mm and 777mm length PVC capping bars on both
sides, slid from middle upper area to top area also.
For glass glazing, on the side walls, the single sided adhesive foam goes longitudinally over the green-
house frame, the glass just sits directly onto the aluminium cills. Two glass fixing clip holding the glass on
top in order not to let glass fall down. Remove the white paper on the foam before it gets wet as it is diffi-
cult to remove, i.e. it comes off in small pieces.
Layout the bar capping around the building like a sundial checking that all is present and correct. You
can also place the roof capping in the gutters so they are closer to hand. It is a good idea to glaze two
roof sections first to ensure the building is square followed by two side sections to ensure the building
isn't leaning. Make sure the building is square and level before you undertake the glazing and make sure
that you do not leave the building part glazed to prevent wind damage.
FINISHING TOUCHES
Now that the main body of the structure is complete you can add: downpipe fittings and roof corner bar
end cover #p10. Use the silicone to seal between the gutter sections. The downpipe bracket #p15 are at-
tached by carefully using #a18 self-drilling tapping screws which will bore into aluminium or plastic. The
water outlet jointer #p11 edge should be trimmed firstly to match the gutter hole better.
ANCHORING DOWN
Now that the greenhouse is finished and the door is operating without interference you need to anchor
the building down using 2” rawl plugs and screws. Use a 8mm masonry bit in a hammer drill to create
the holes through the M5 base brackets.

