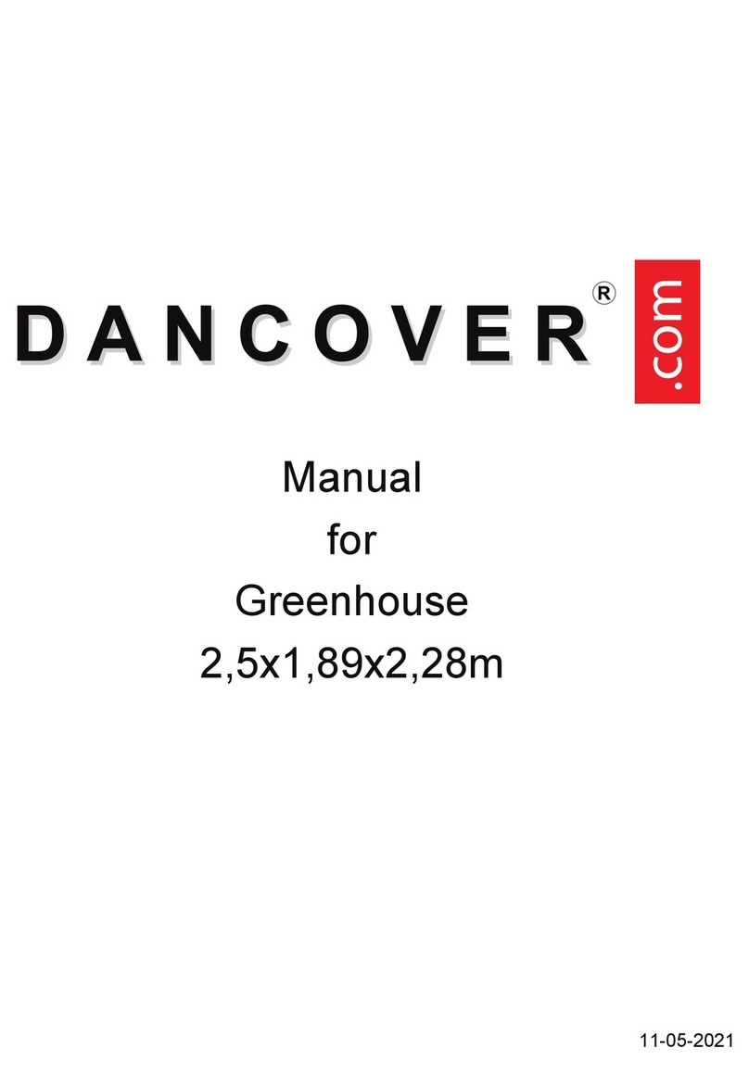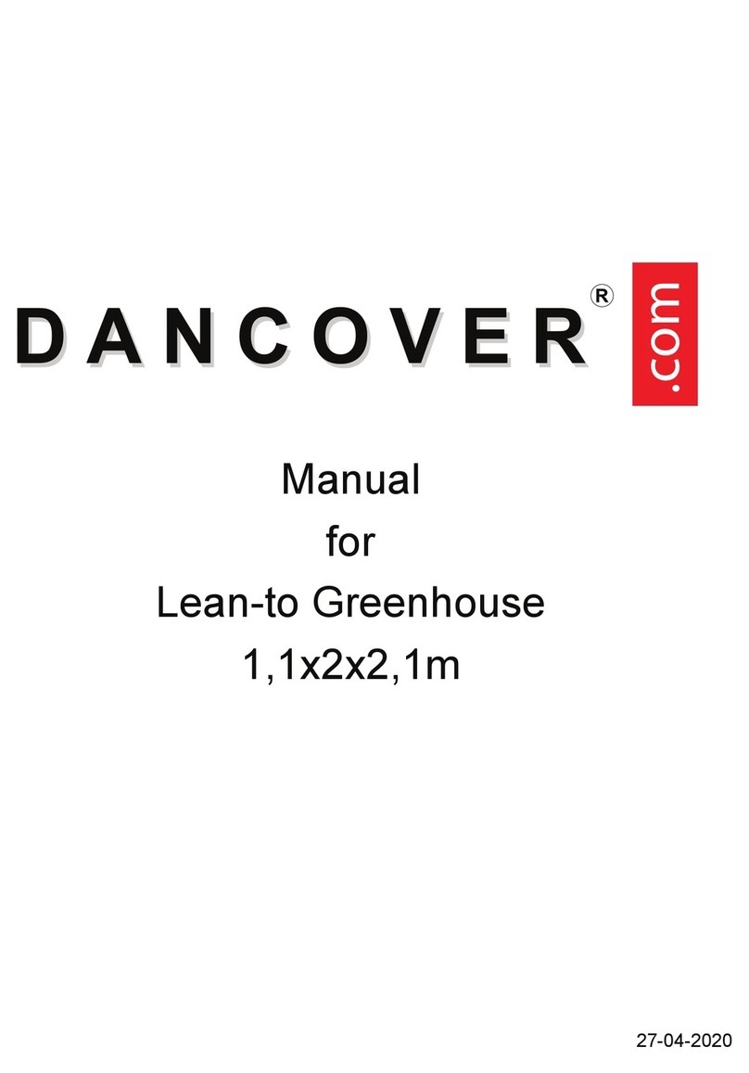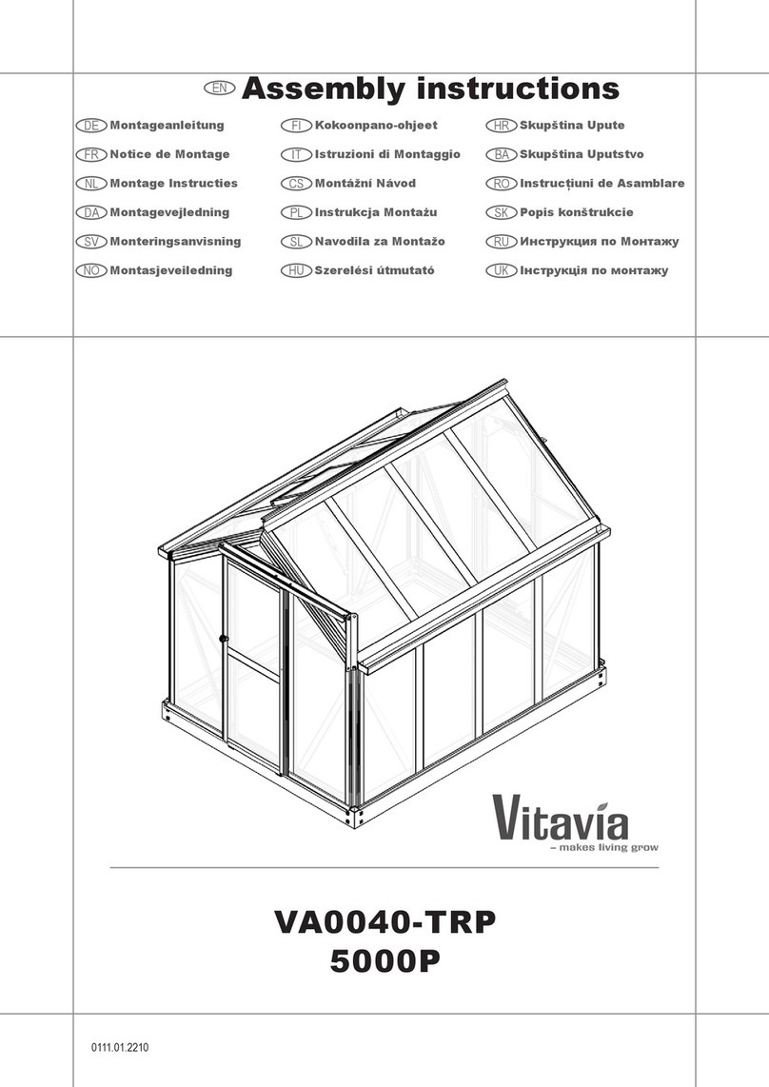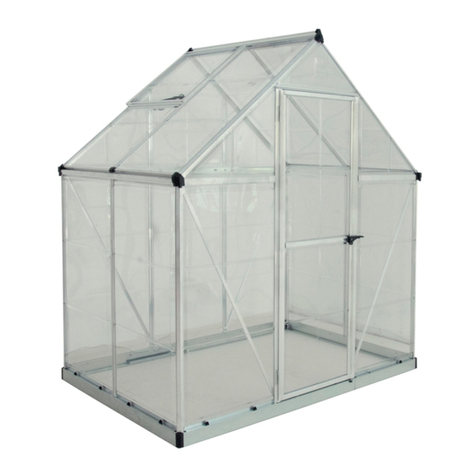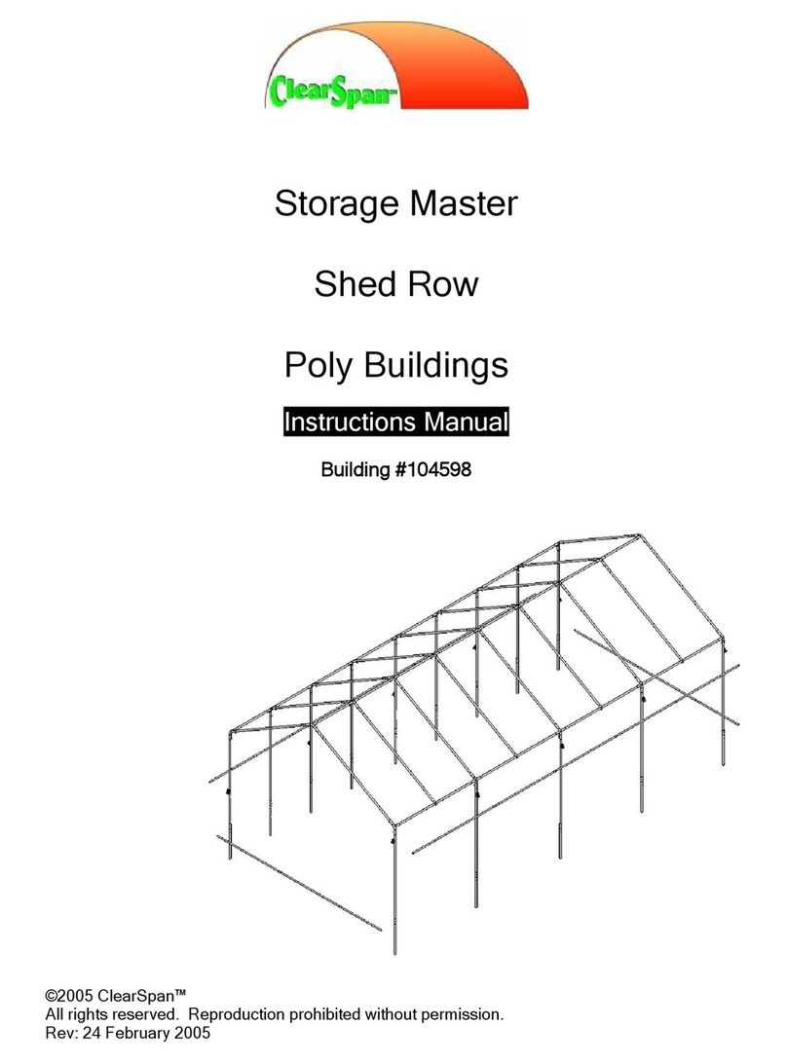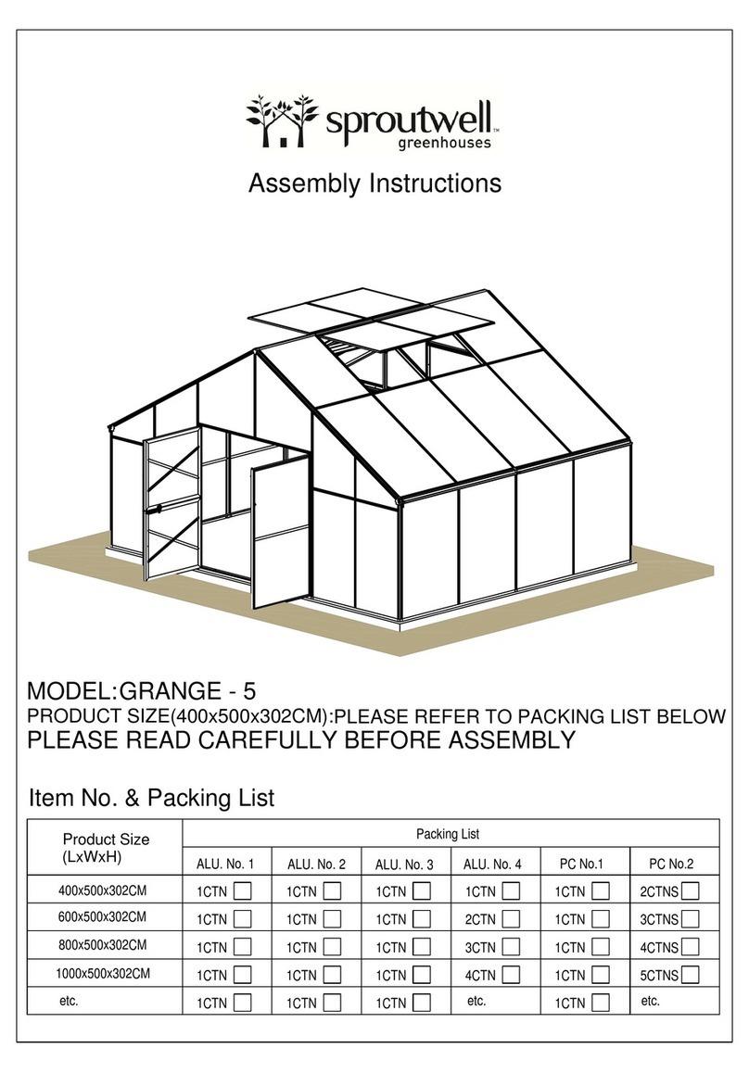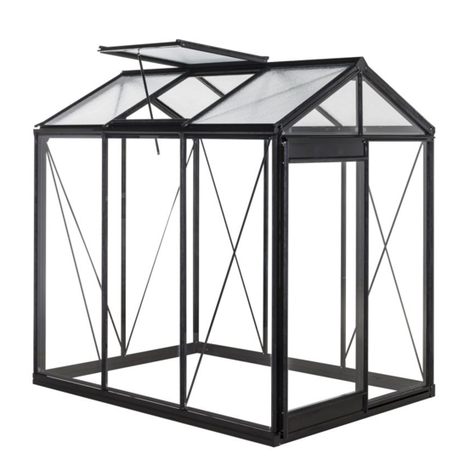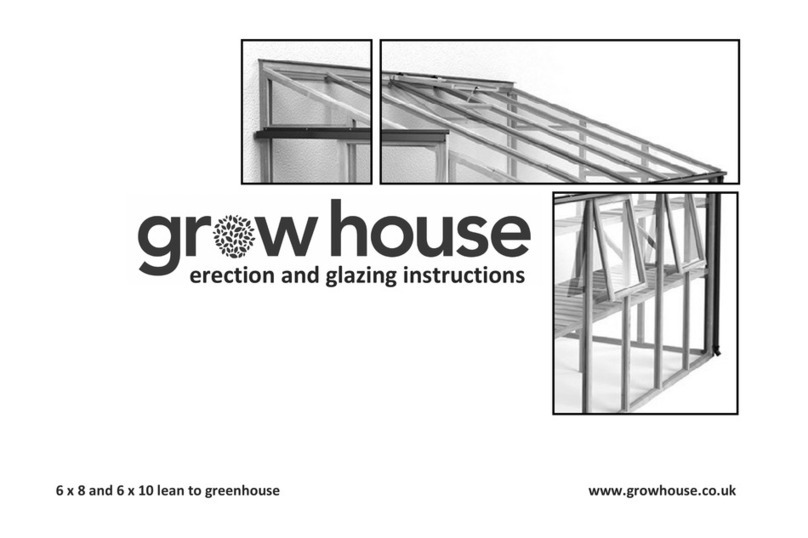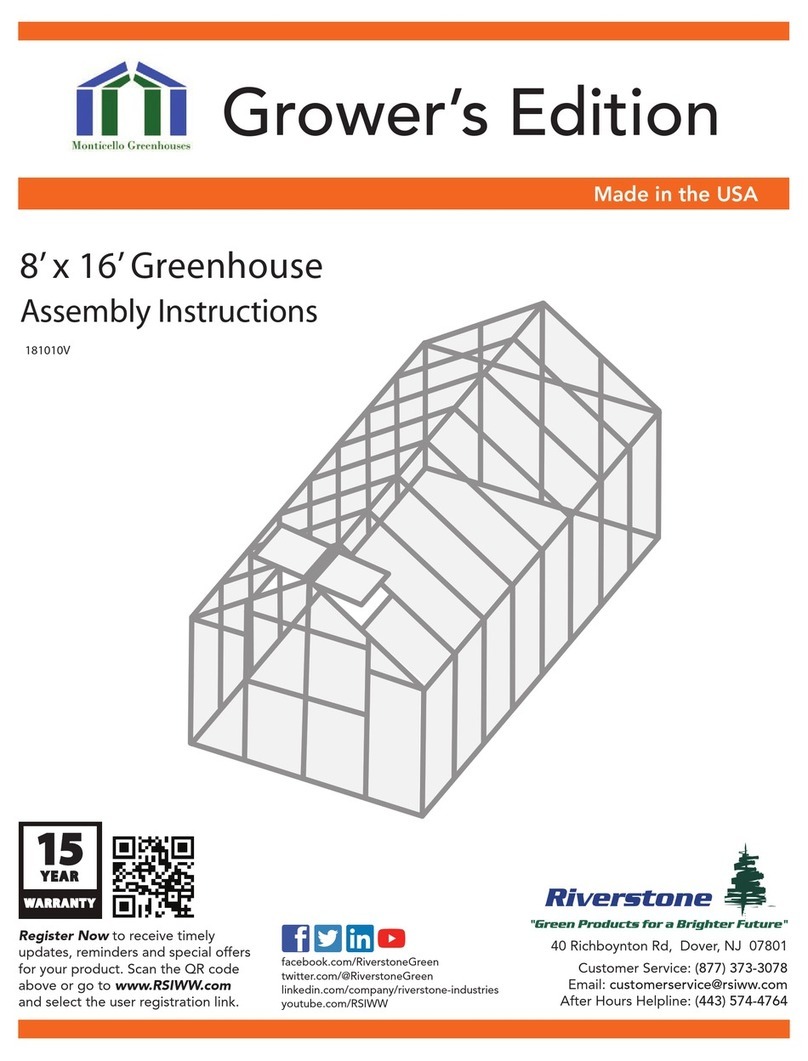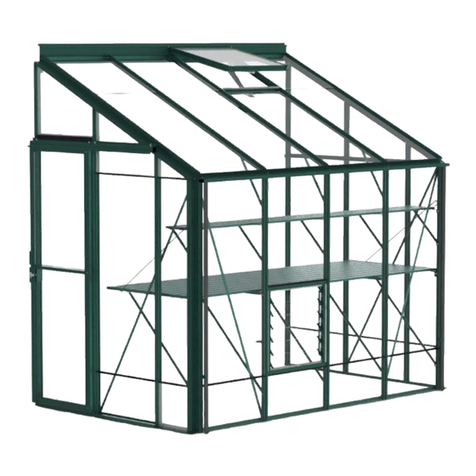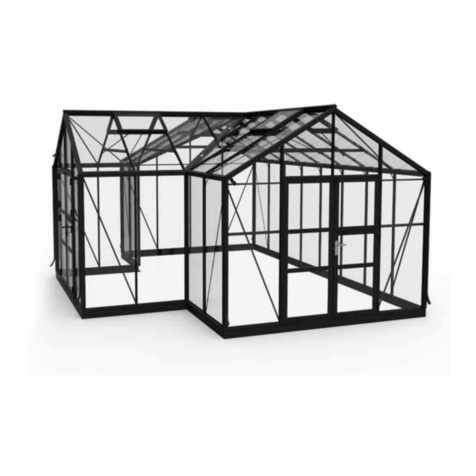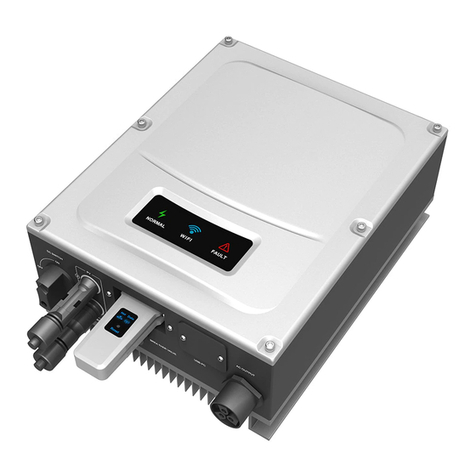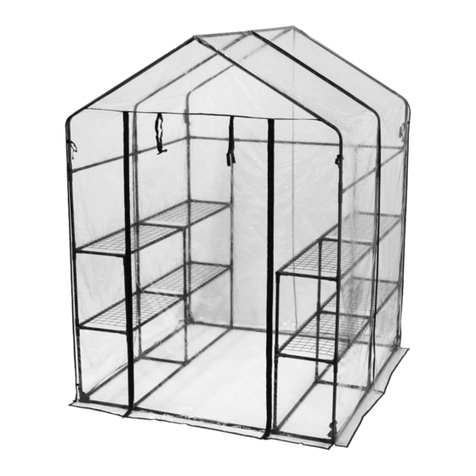Dancover GH152015 User manual
Other Dancover Greenhouse Kit manuals
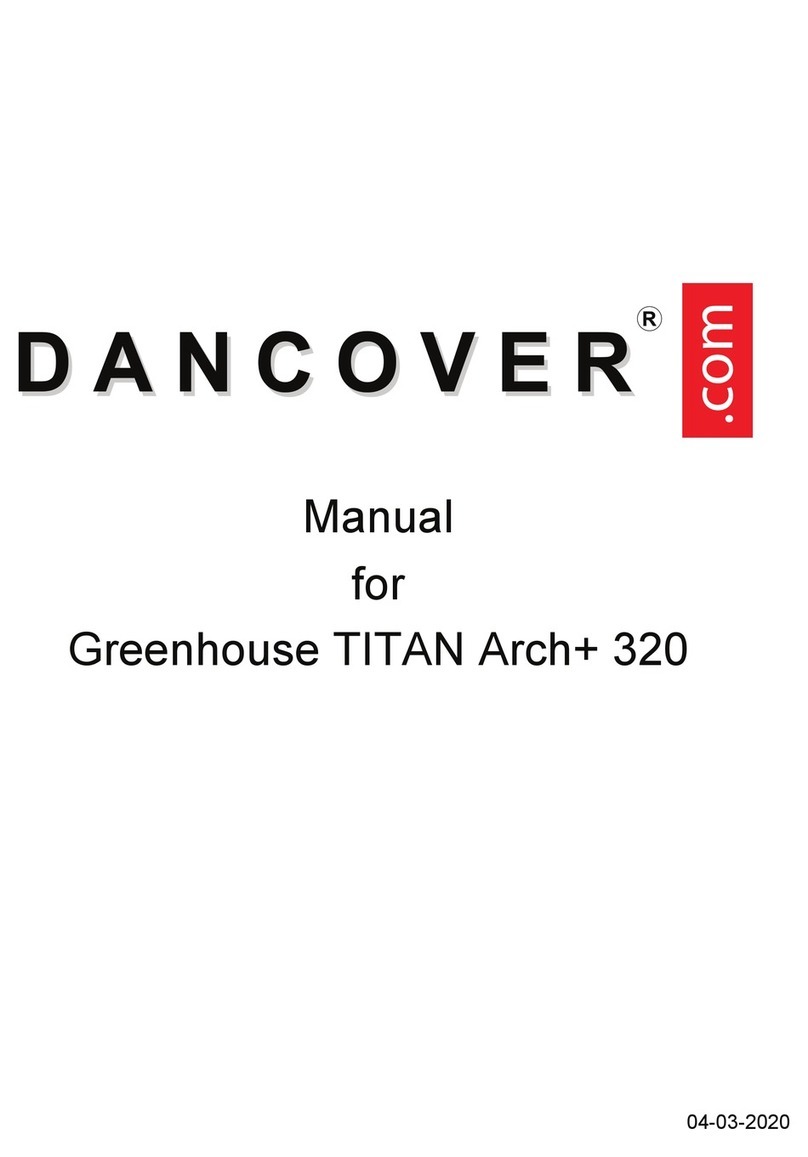
Dancover
Dancover TITAN Arch+ 320 User manual
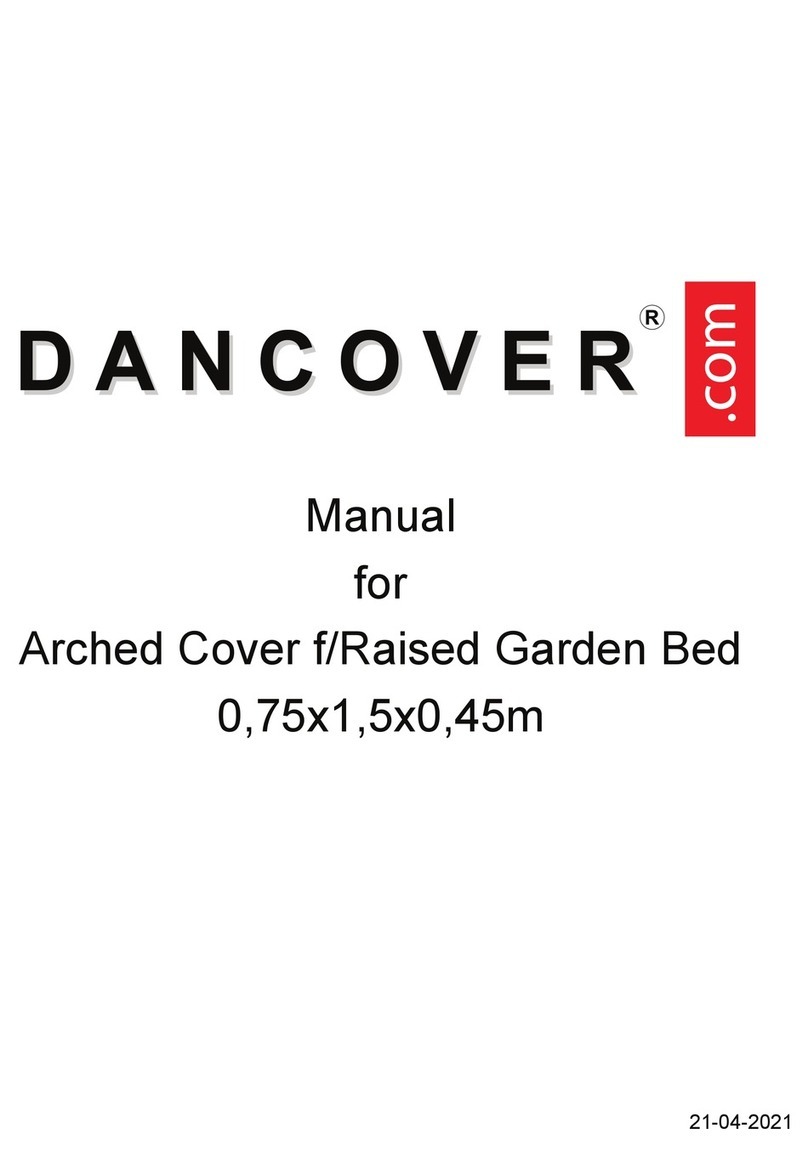
Dancover
Dancover GH140055 User manual

Dancover
Dancover STRONG 3x4 m User manual

Dancover
Dancover 2m Series User manual
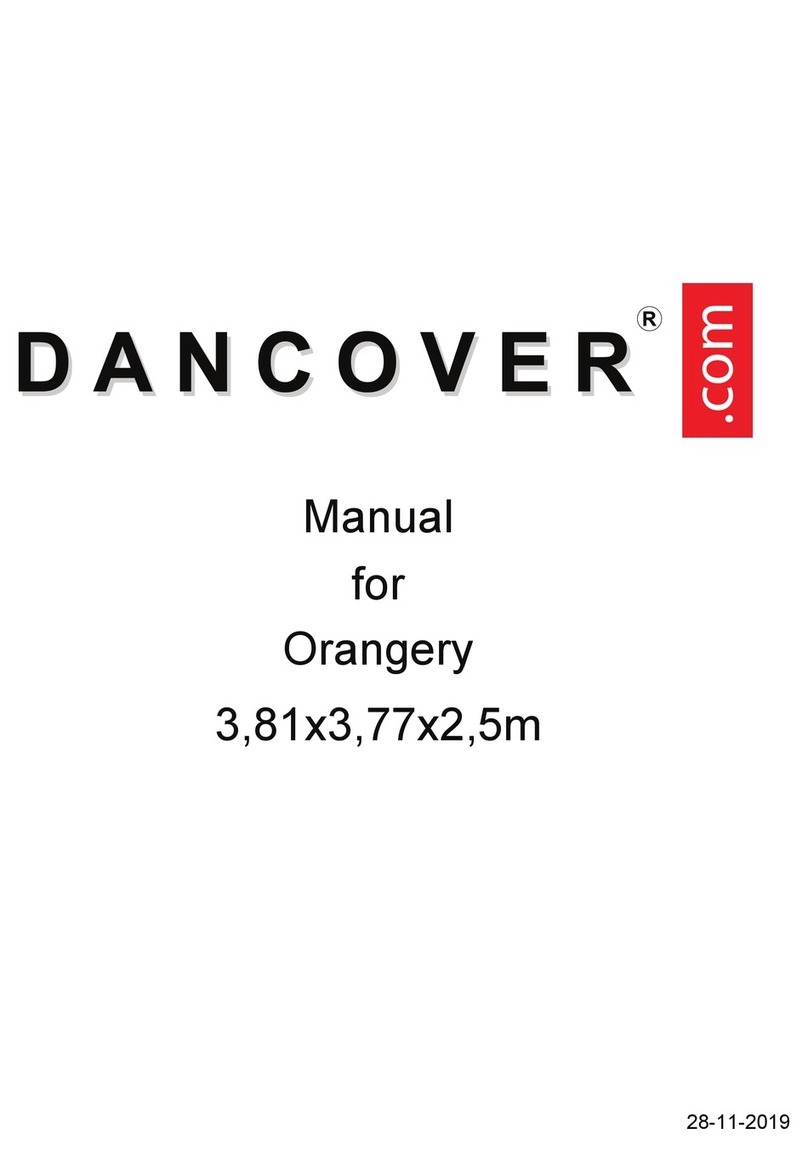
Dancover
Dancover Orangery GH152005 User manual

Dancover
Dancover GH152190 User manual

Dancover
Dancover Raised Bed 1x2m User manual
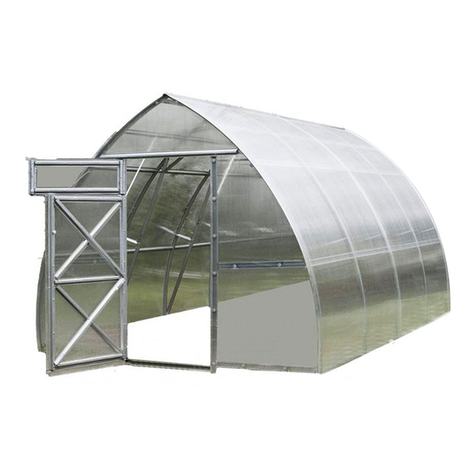
Dancover
Dancover ARROW 2,6 User manual
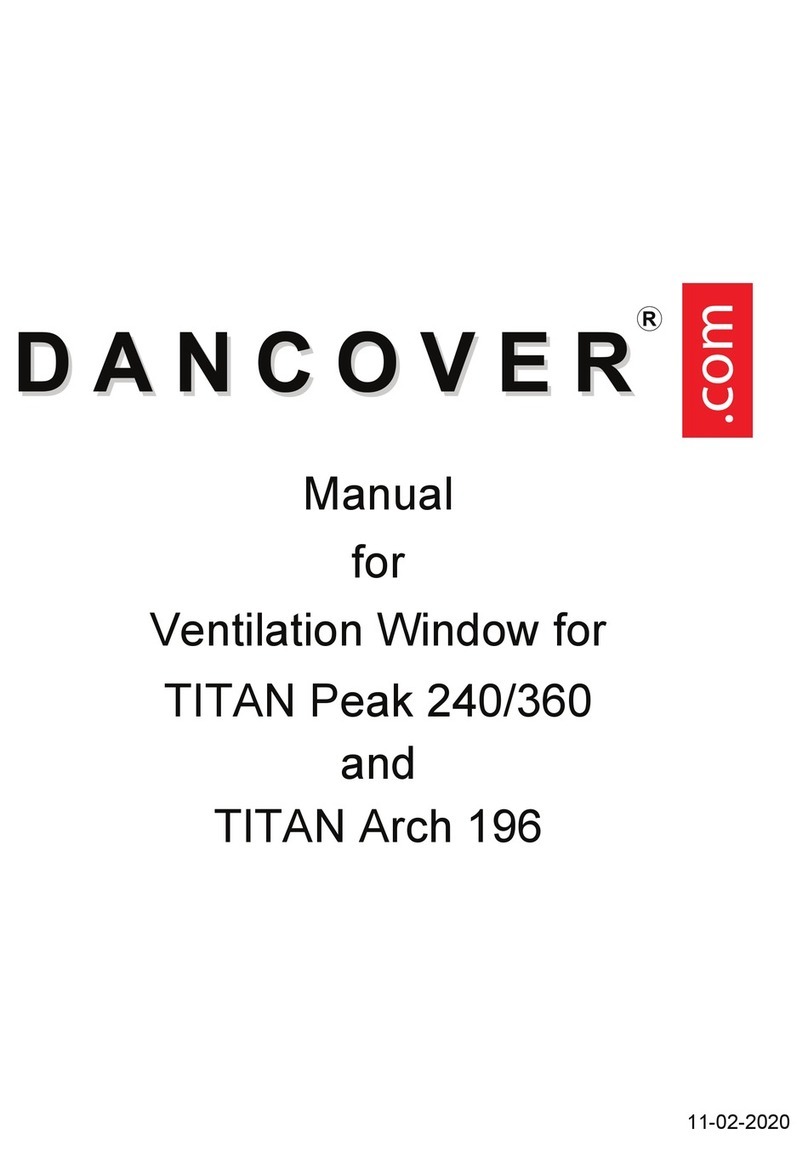
Dancover
Dancover AC120070 User manual
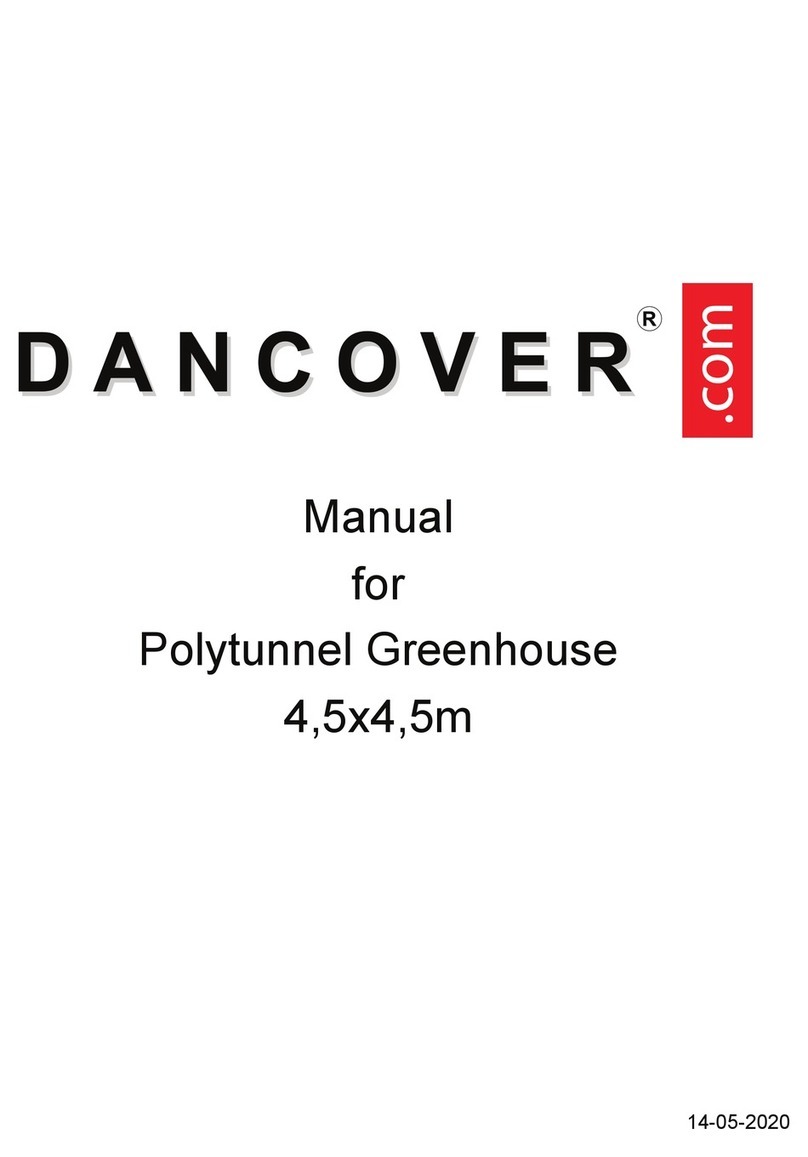
Dancover
Dancover gh21200 User manual

Dancover
Dancover Mini Greenhouse User manual

Dancover
Dancover DUO User manual
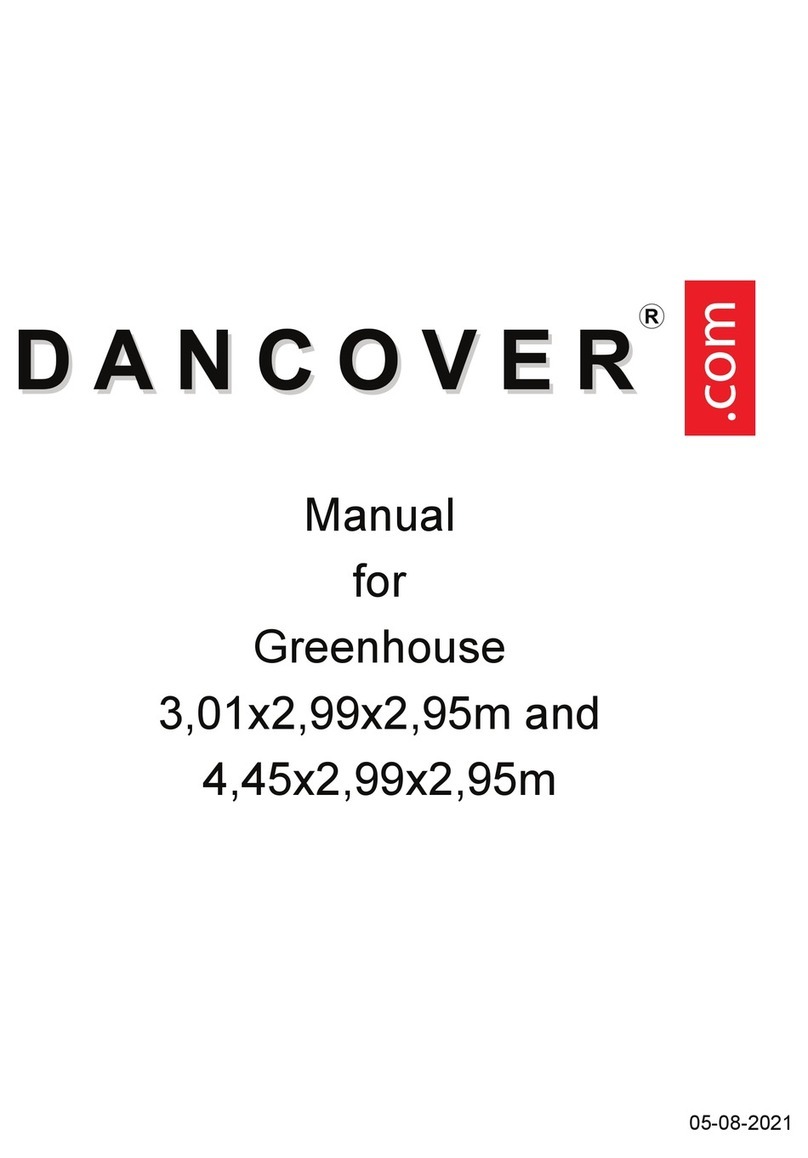
Dancover
Dancover HGSA1010 User manual

Dancover
Dancover TITAN Classic User manual

Dancover
Dancover LOTOS User manual
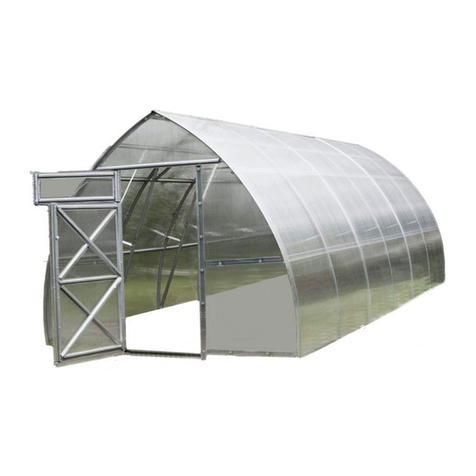
Dancover
Dancover ARROW 3m Series User manual
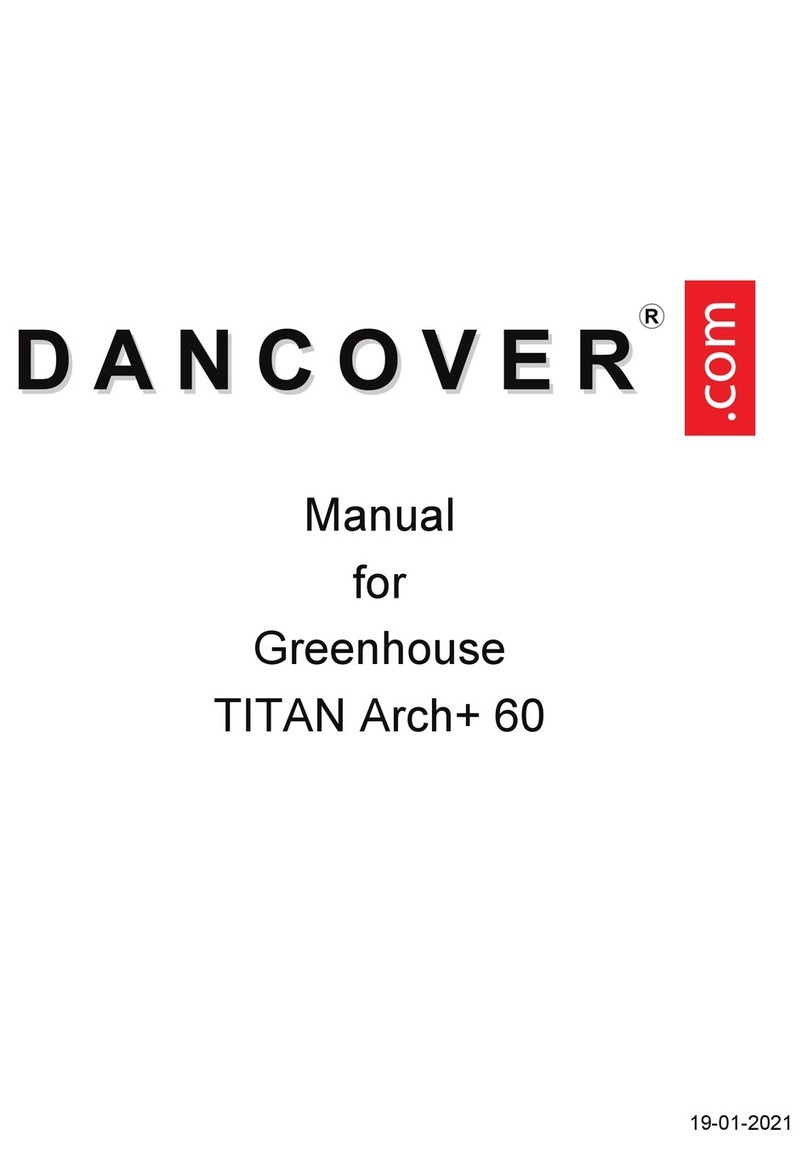
Dancover
Dancover TITAN Arch+ 60 User manual
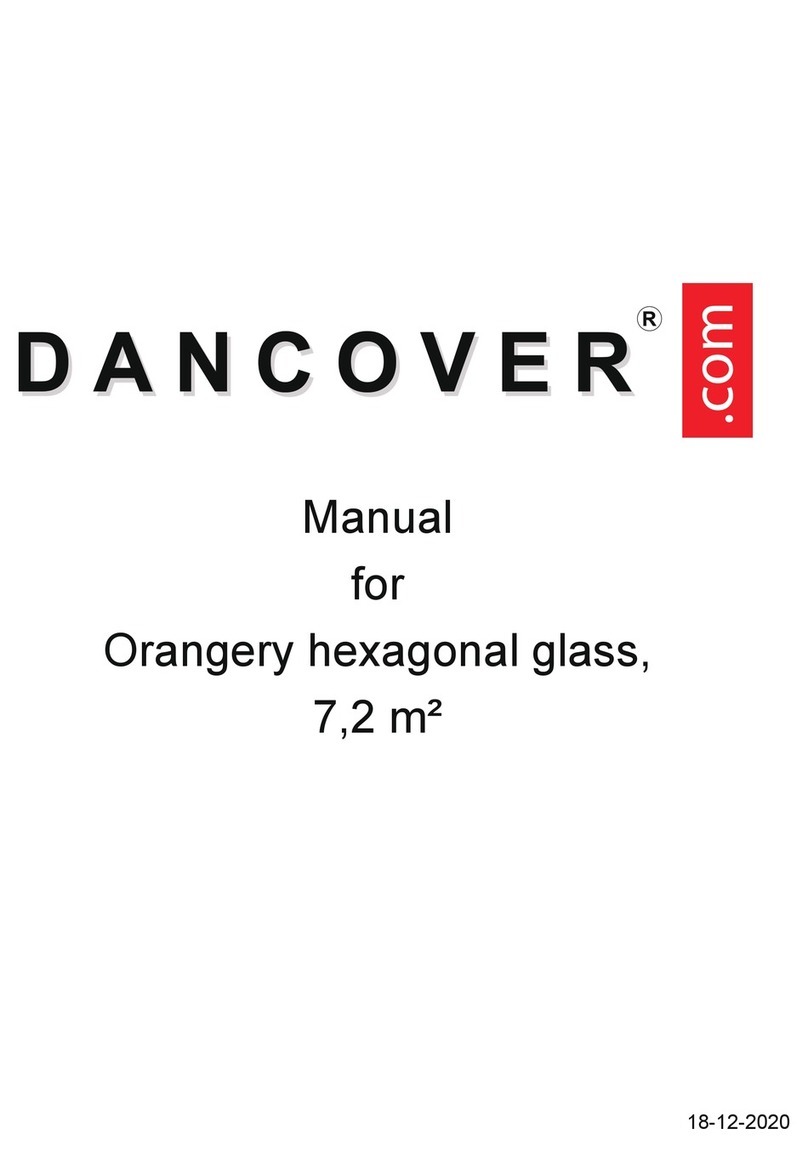
Dancover
Dancover Orangery User manual
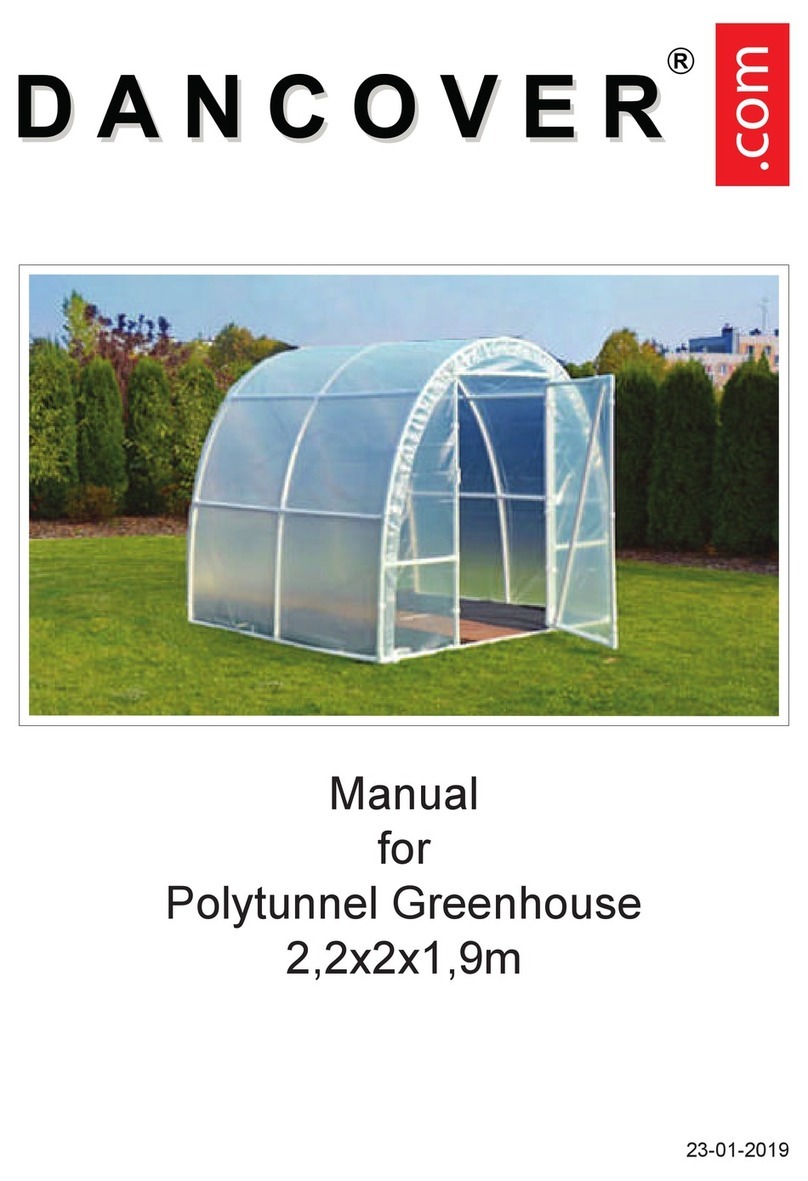
Dancover
Dancover Polytunnel Greenhouse User manual
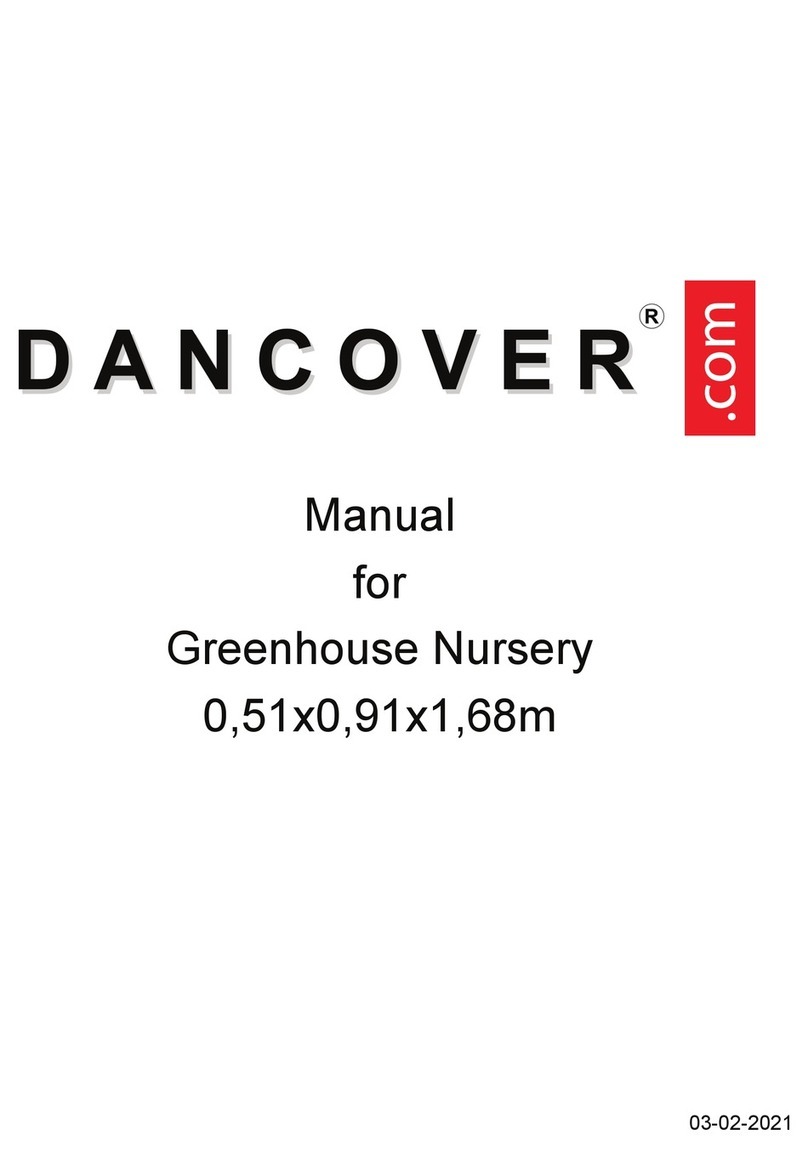
Dancover
Dancover GH152200 User manual
Popular Greenhouse Kit manuals by other brands
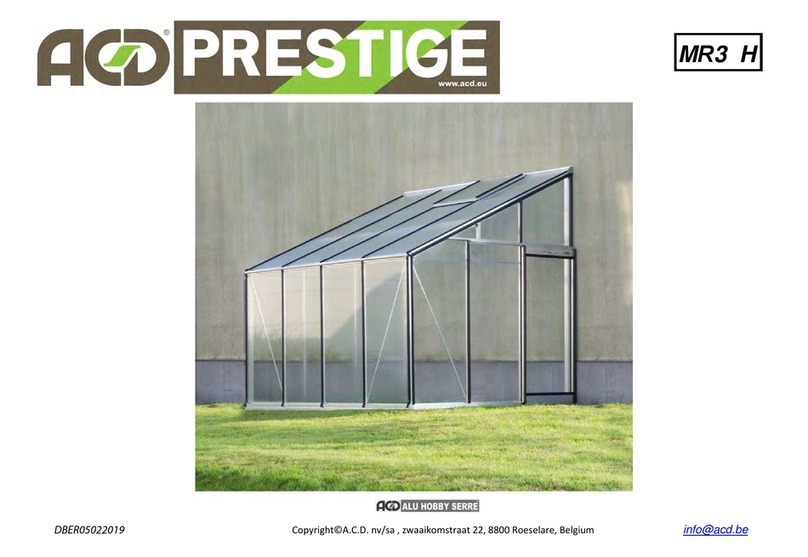
ACD PRESTIGE
ACD PRESTIGE MR3 H manual
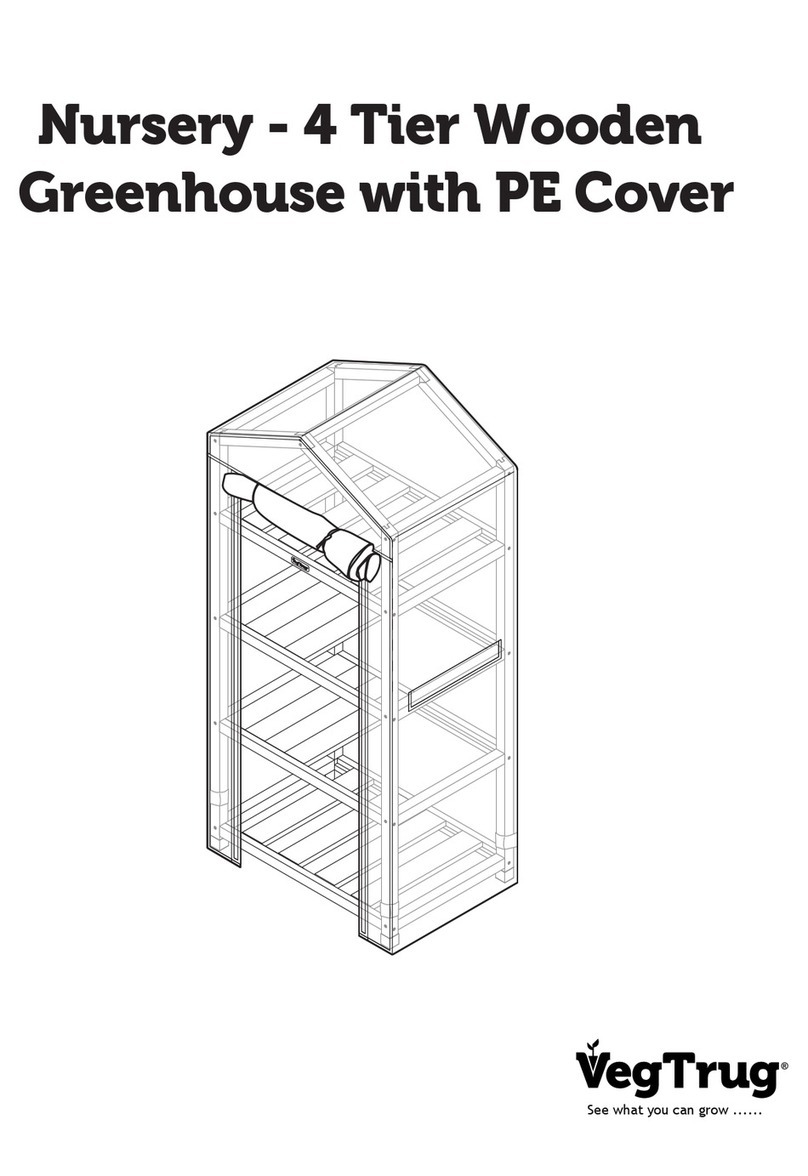
VegTrug
VegTrug Nursery manual
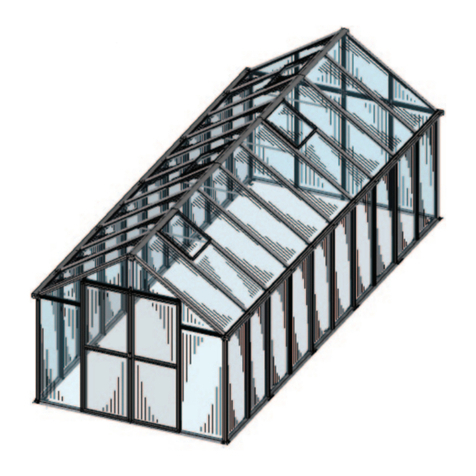
Riverstone Networks
Riverstone Networks Monticello 041315V Assembly instructions
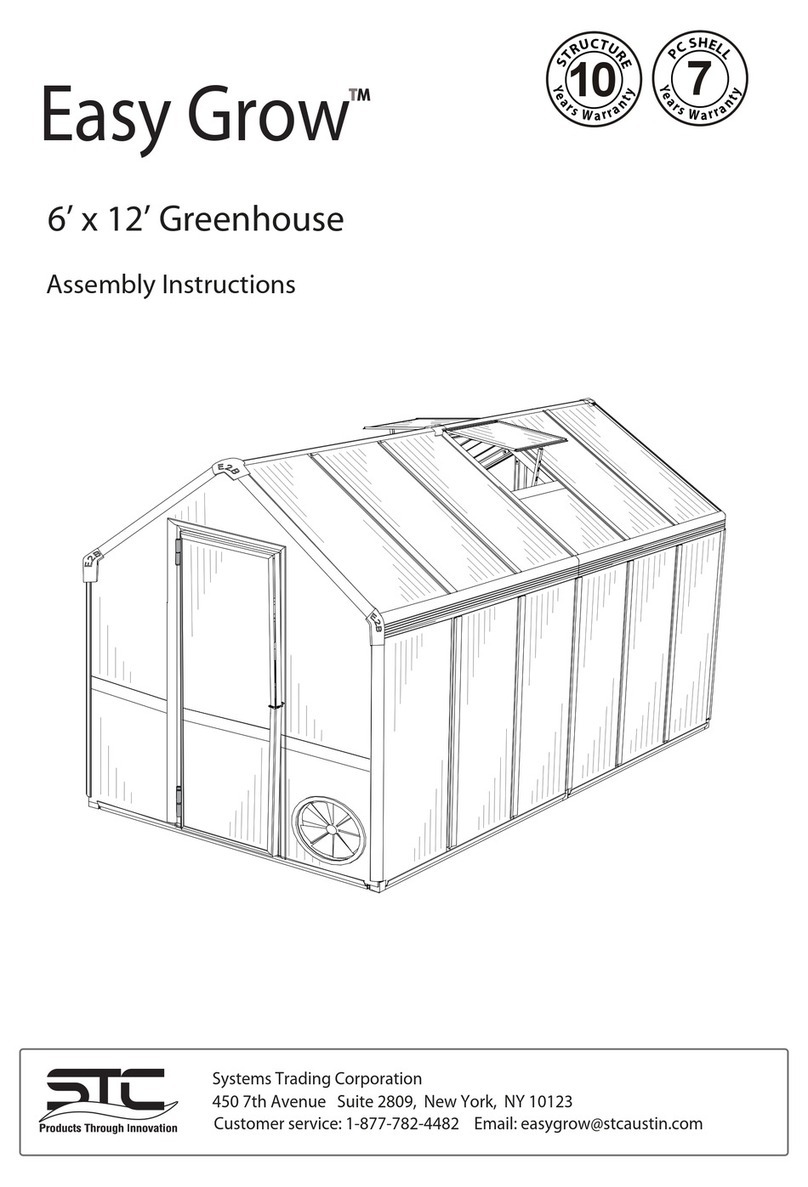
STC
STC Easy Grow 6x12 Greenhouse Assembly instructions
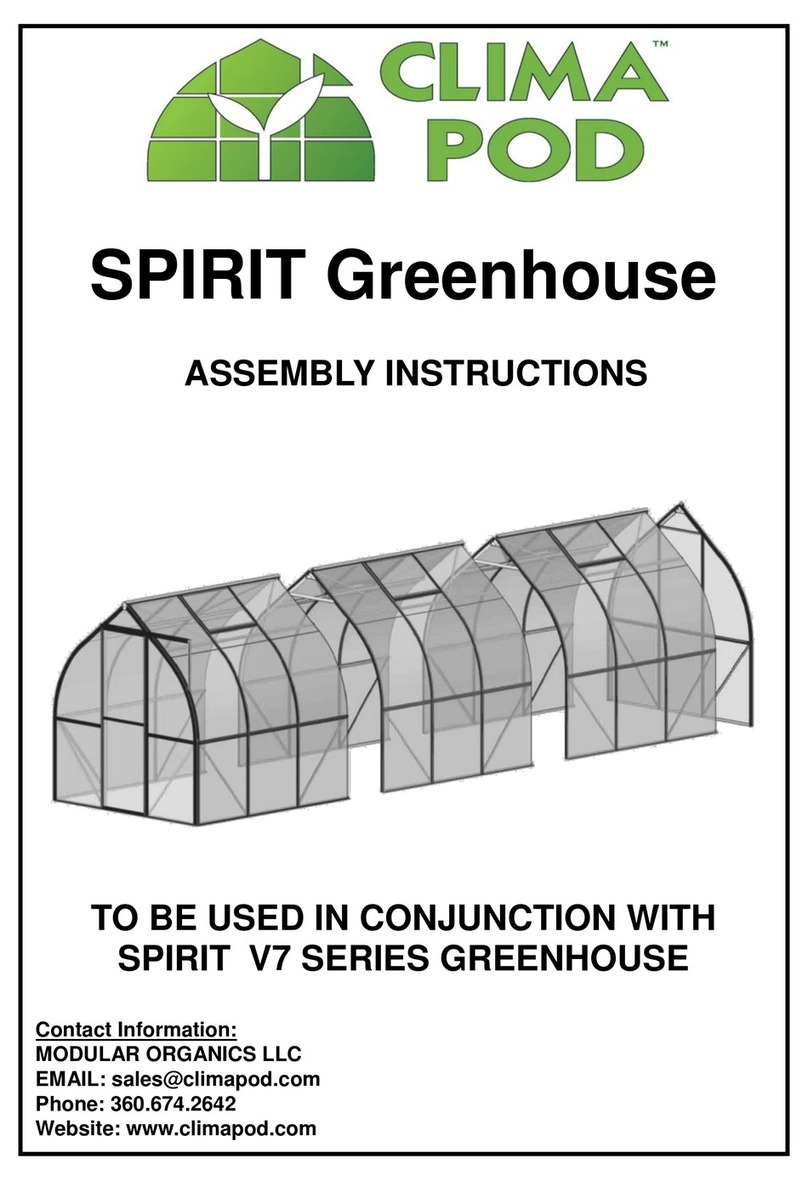
CLIMA POD
CLIMA POD Spirit V7 Series Assembly instructions

Vitavia
Vitavia GAIA JUMBO Assembly instructions
