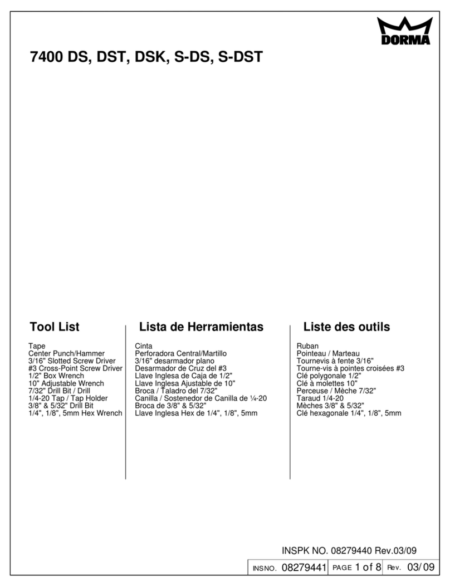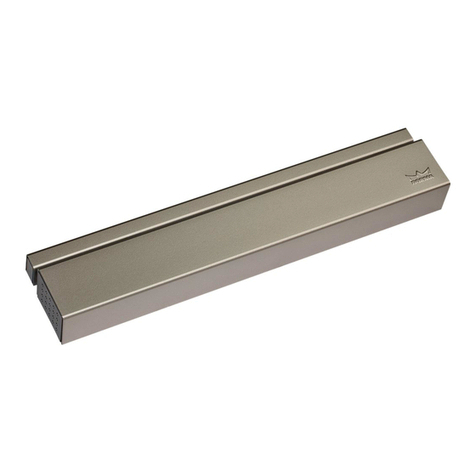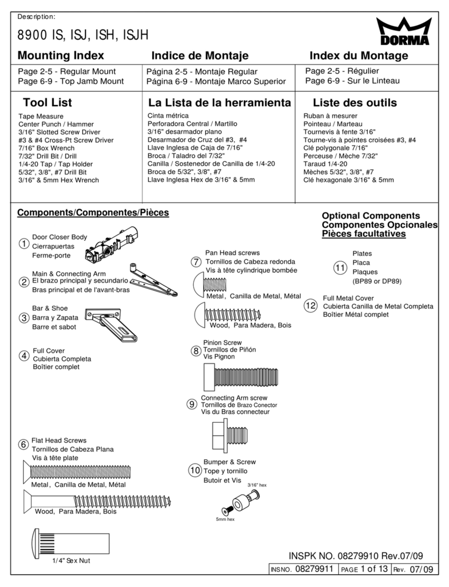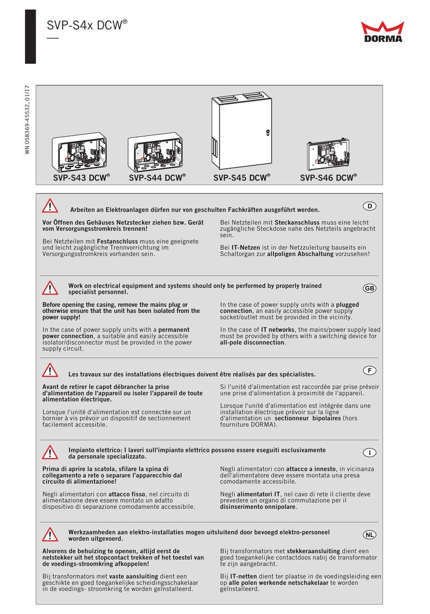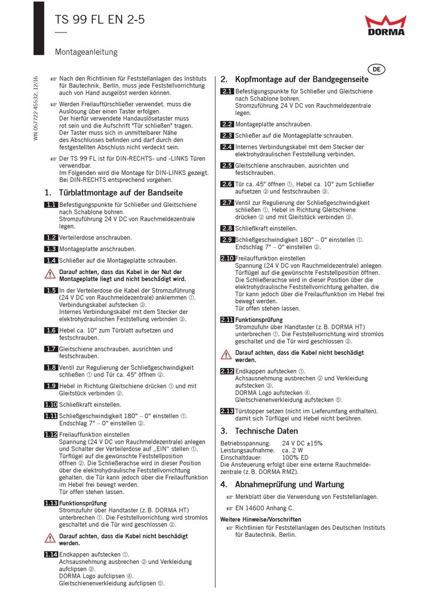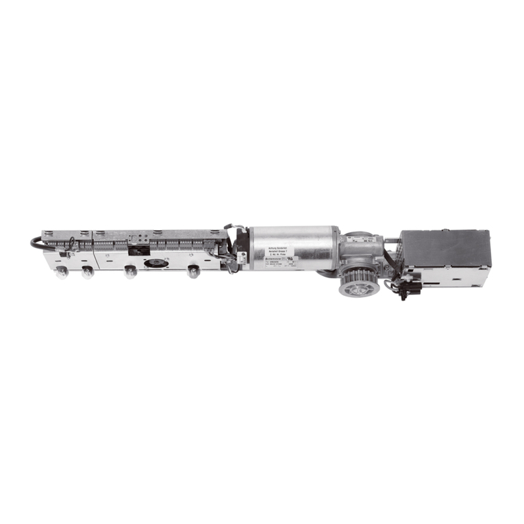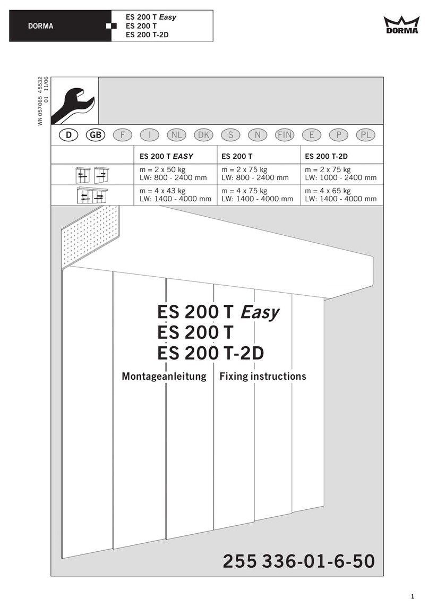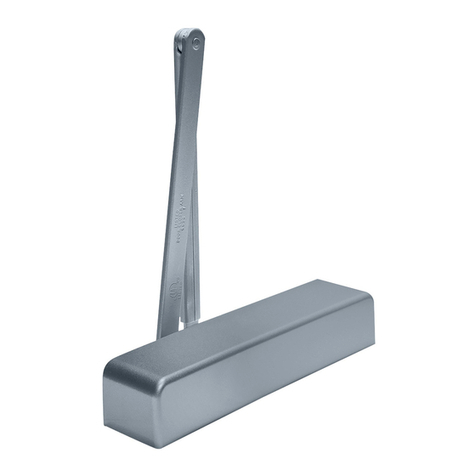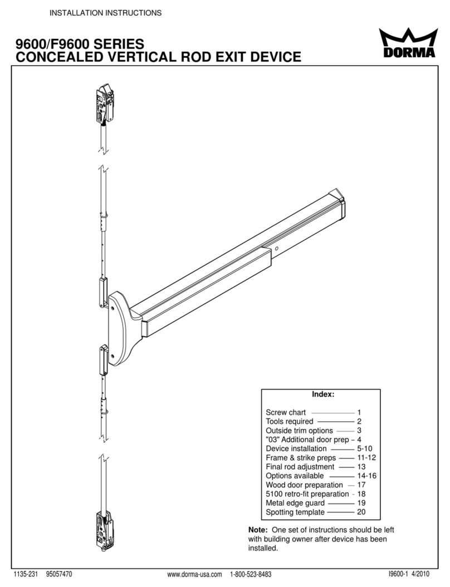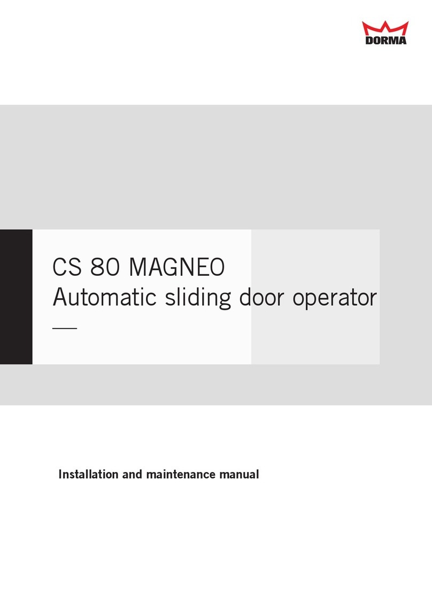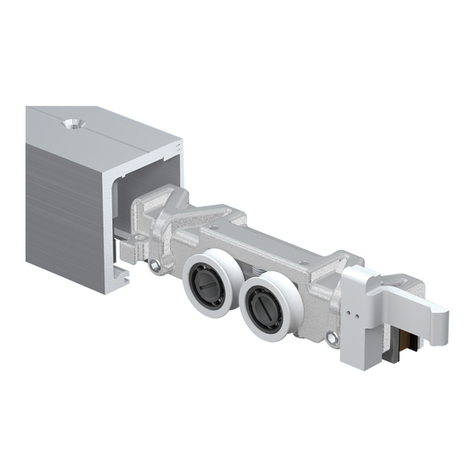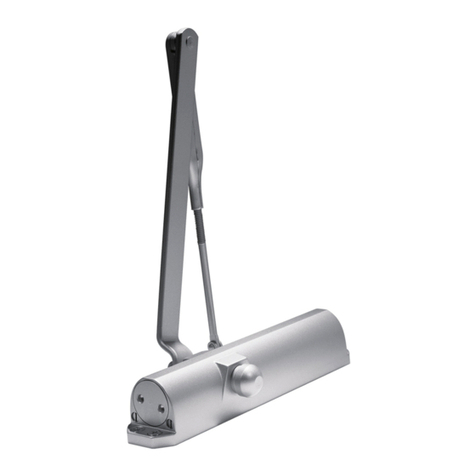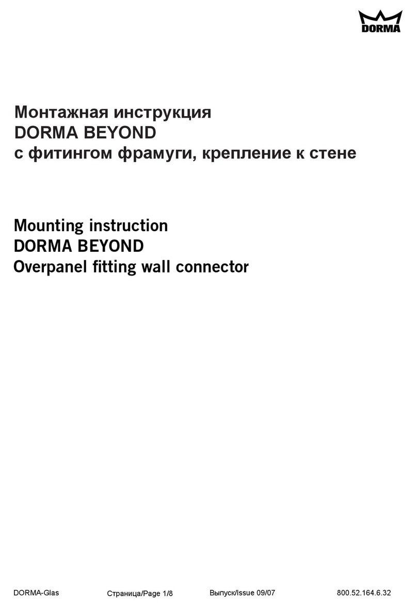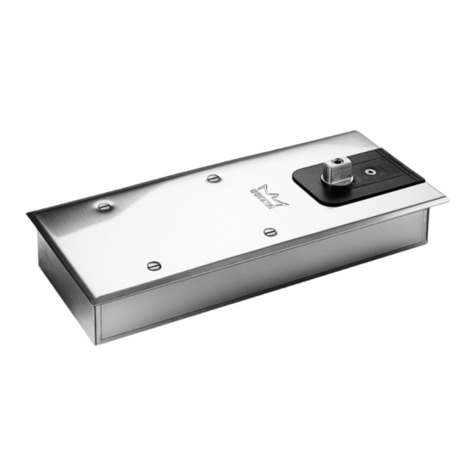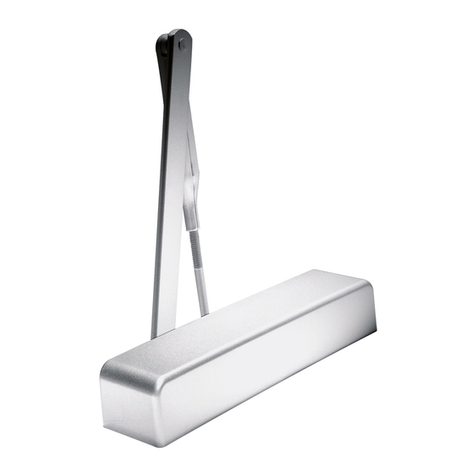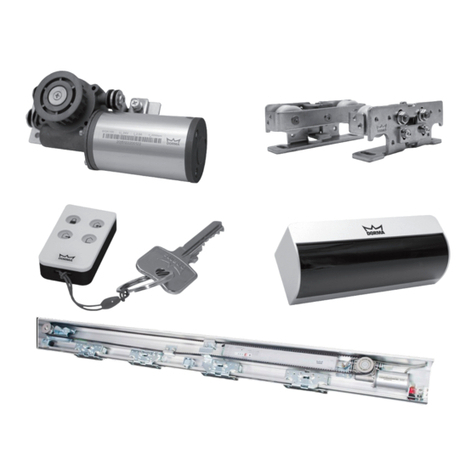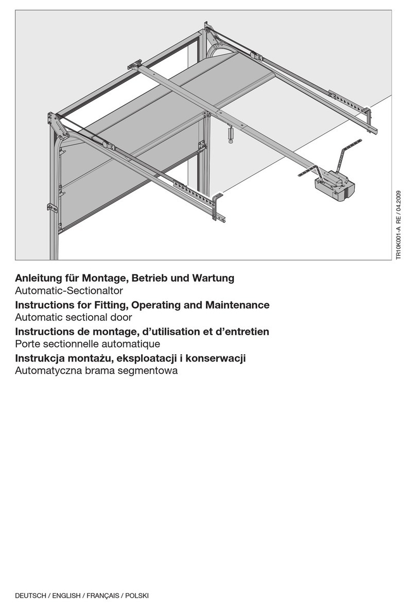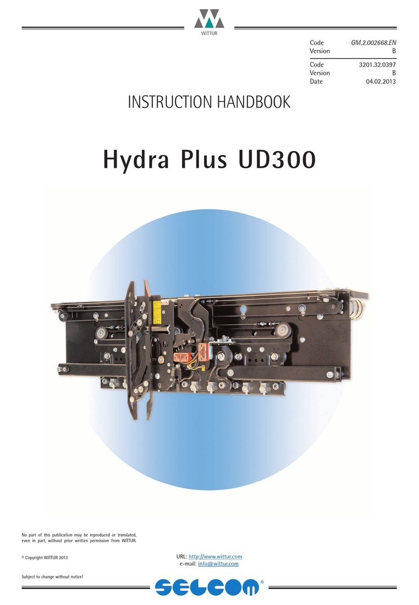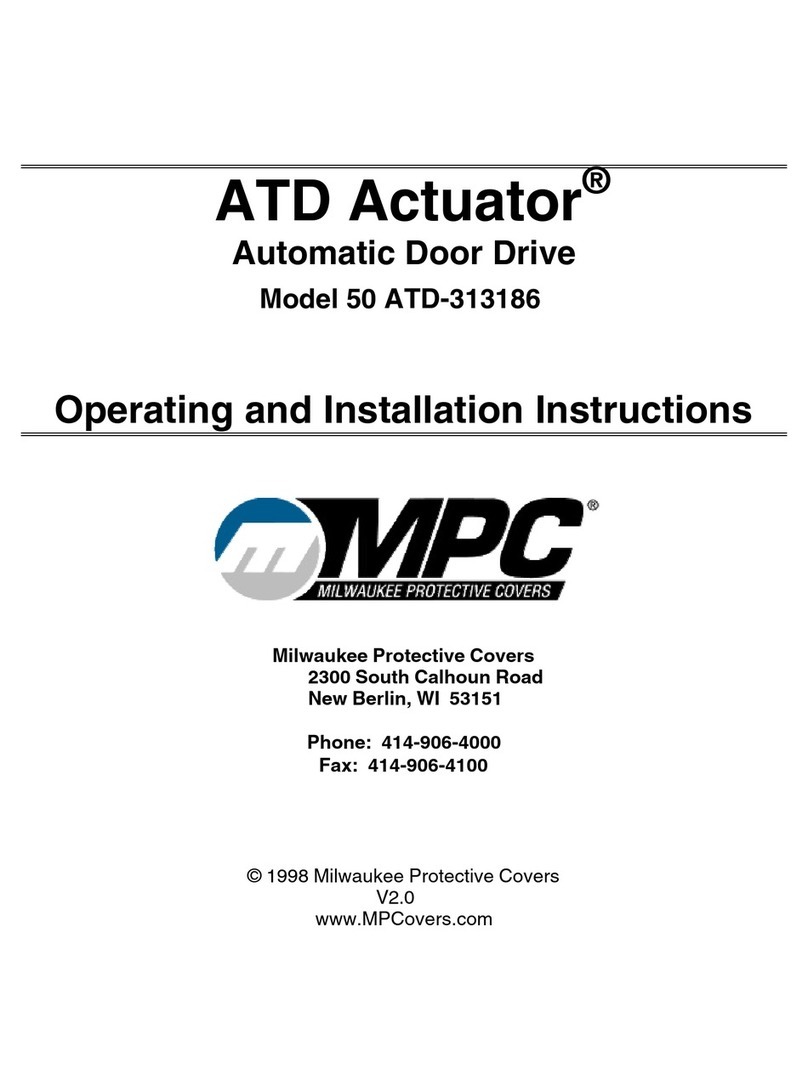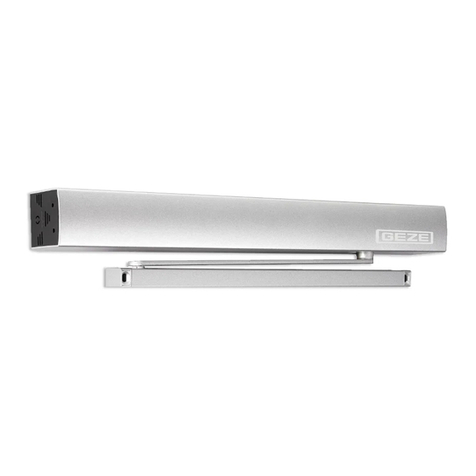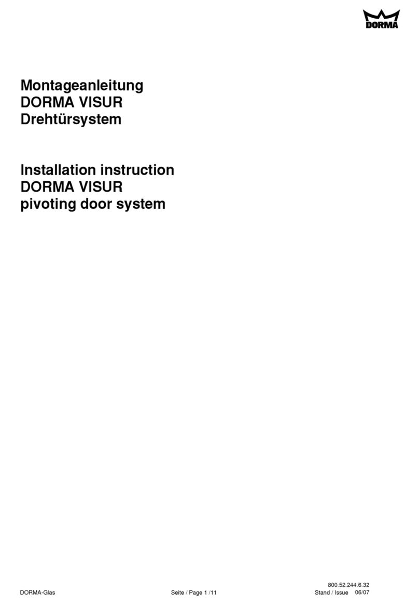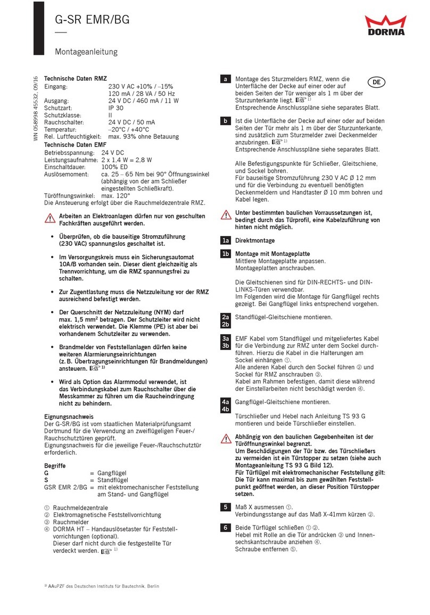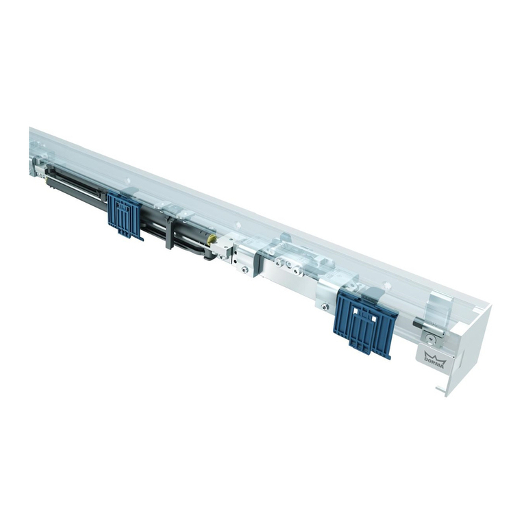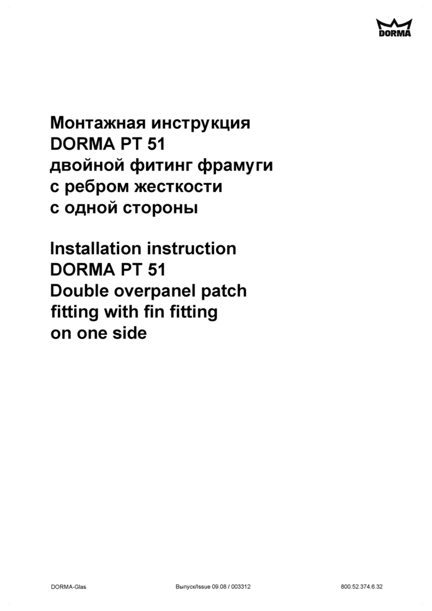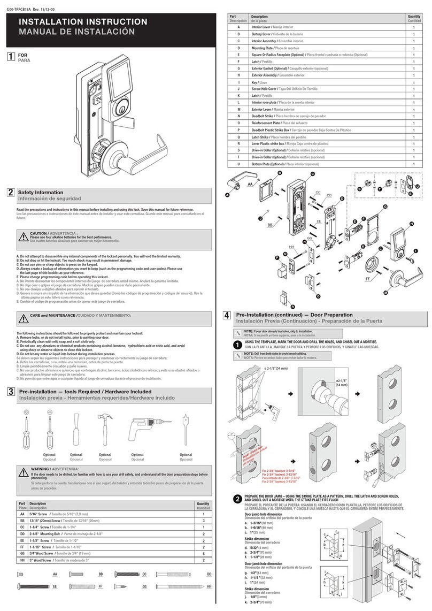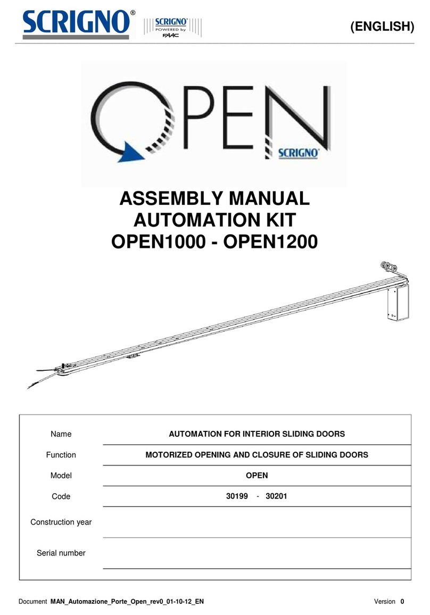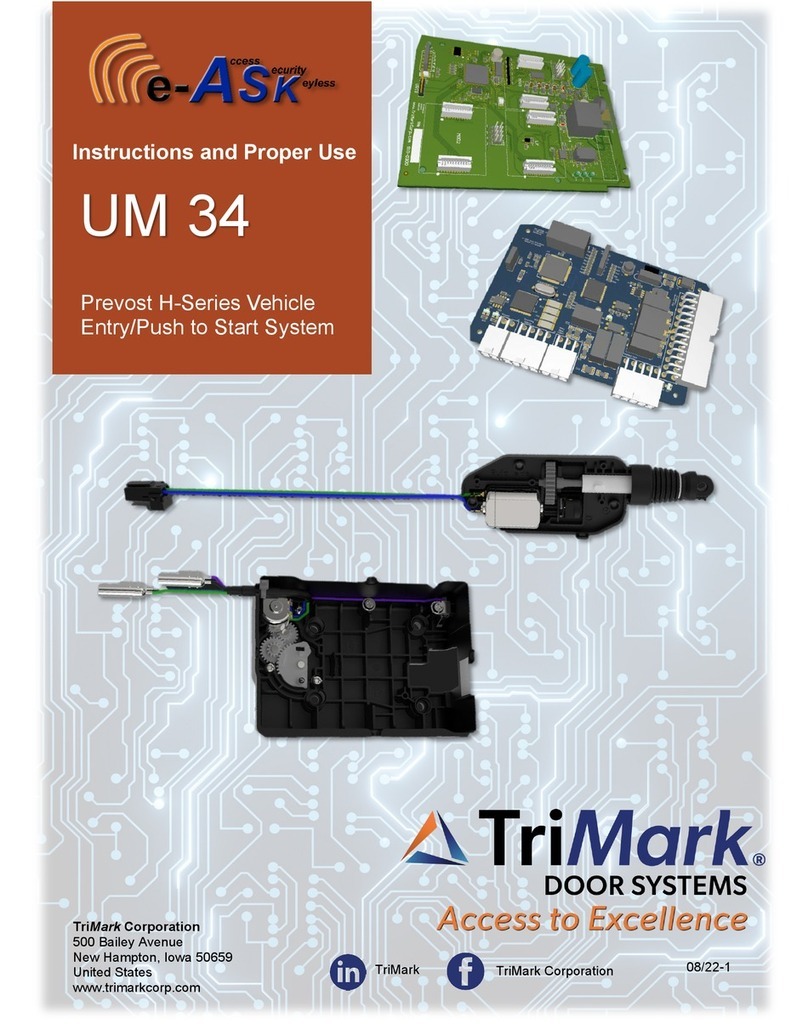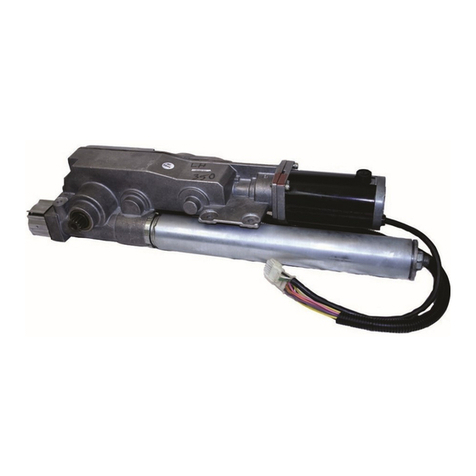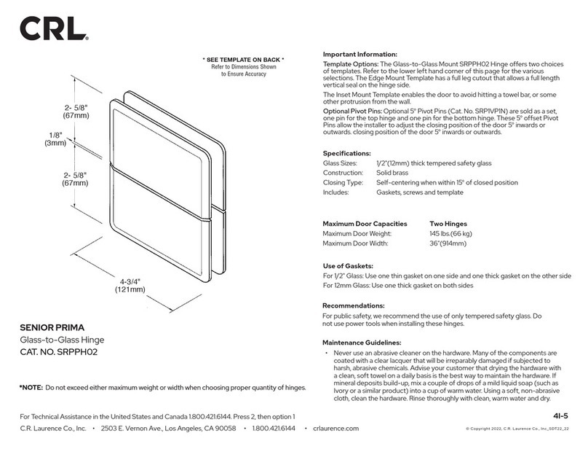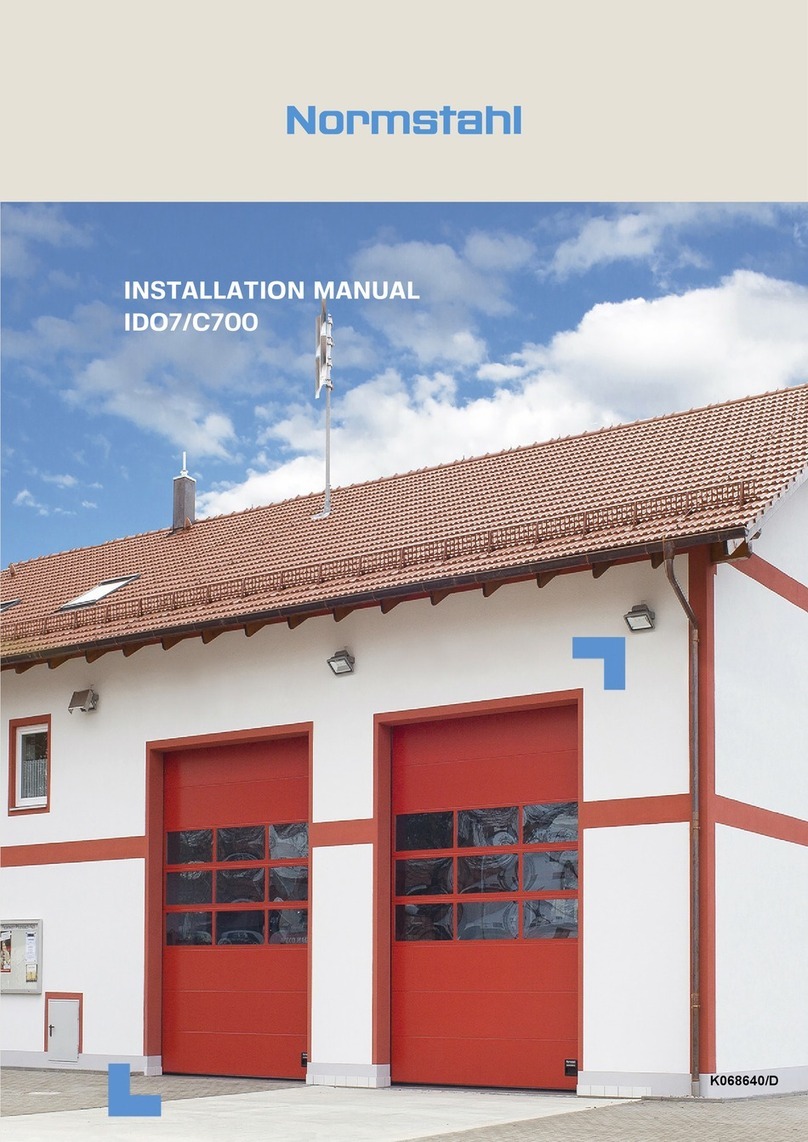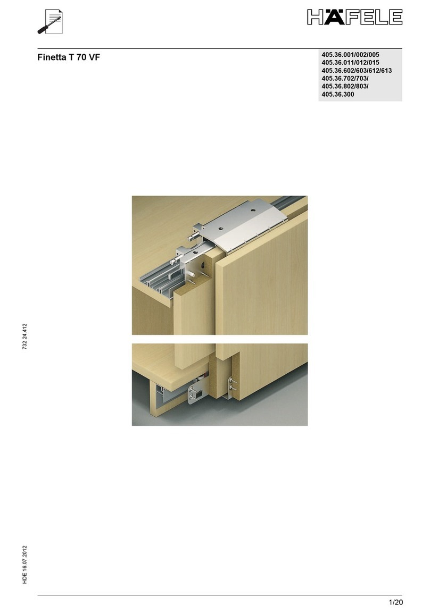
Indicaciones de seguridad
- El montaje debe ser realizado por dos personas.
- Llevar ropa de protección
Uso conforme a lo previsto
- Solo para puertas correderas en interiores secos.
- Solo para abrir y cerrar lentamente a mano; la hoja de la
puerta se debe detener a mano antes de alcanzar la
posición final.
Requerimiento de la pared/el techo y material de fijación
- La subestructura/pared debe contar con capacidad de carga
permanente y ser plana y perpendicular
(tolerancia máx.: 2 mm por metro).
- El material de fijación debe ser adecuado para la subestructu-
ra/pared, y estar suficientemente dimensionado para el peso
de las hojas de la puerta. Observe las indicaciones técnicas
del material de fijación.
- El material de fijación no está incluido.
Requerimientos de las puerta de vidrio:
- Vidrio de seguridad monocapa templado
(ESG-H según DIN EN 12150-1).
- La zona de sujeción debe ser plana y sin revestir
(¡sin revestimientos autolimpiantes!).
Mantenimiento, cuidado y reparación
- Funcionamiento libre de mantenimiento durante al menos
5 años (con 50 accionamientos al día).
- Sustituir de inmediato los componentes dañados.
- Usar únicamente piezas originales de DORMA.
- Limpieza ocasional, en particular de la superficie de
deslizamiento, solo con un paño húmedo.
Disposición
La eliminación o cambio de las normas está sujeta a los
requisitos legales en vigor de cada pais.
Funcioalidad de este manual
El montaje para cada version es diferente ( ejemp. pared,
techo con vidrio lateral ) y se describen por separado. Por
favor monte el sistema como se describe en el capitulo
correspondiente del manual.
Acerca de estas instrucciones
Estas instrucciones describen el montaje del sistema de
puerta corredera MUTO Comfort L 80 con DORMOTION.
Estas instrucciones describen la instalación de una puerta de
mano izquierda.
Grupo designado
El montaje de los herrajes de vidrio debe llevarlo a cabo
personal cualificado y que esté especialmente formado para
instalar vidrios.
Símbolos utilizados. Seguridad
¡Atención!
El material de fijación debe cumplir los
requerimientos de la subestructura/pared y del
peso de las hojas de la puerta. Observe las
indicaciones técnicas del material de fijación.
¡Atención! ¡Riesgo de rotura de vidrios!
Al colgar la hoja de la puerta se deben colocar debajo
tacos de madera u otros objetos similares.
¡Atención! ¡Lesiones por aplastamiento!
Posicionar el amortiguador de modo que los tiradores
de la puerta (opcionales) queden a una distancia
mínima de 25 mm de la pared.
Usar únicamente limpiadores sin silicona ni aceite
(p. ej. acetona).
Símbolos utilizados. Montaje
Observar las notas
Referencia sobre pasos de montaje distintos
para variantes de ejecución
(en el ejemplo: hoja de madera, paso 2)
Puerta corredera de dos hojas
12Orden de los pasos de montaje
12Pasos individuales dentro de un paso de montaje
Canto de cierre
Traducción de las instrucciones originales
LEER ATENTAMENTE ANTES DE USAR
CONSERVAR PARA CONSULTAS
POSTERIORES
ES
MUTO COMFORT L 80
—
8
Modificaciones reservadas
A
2


