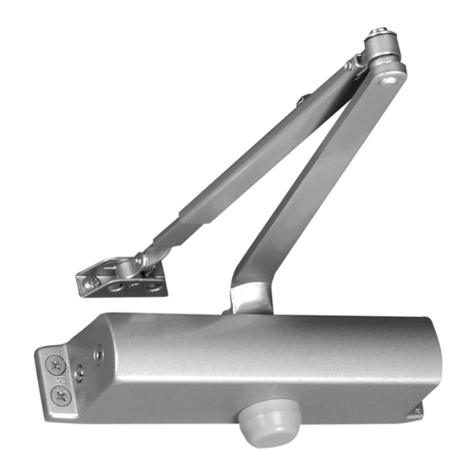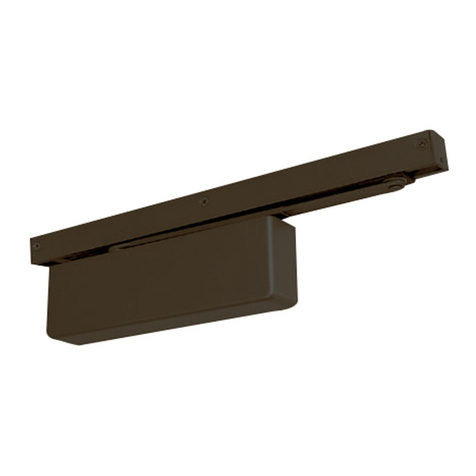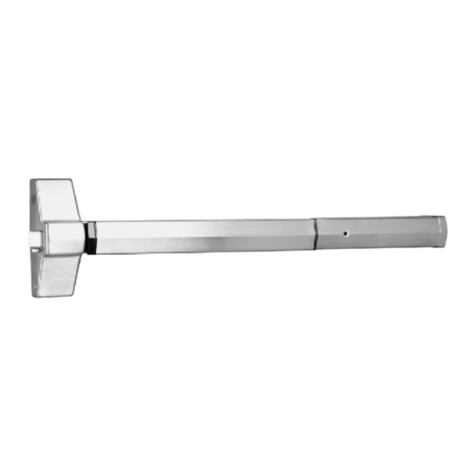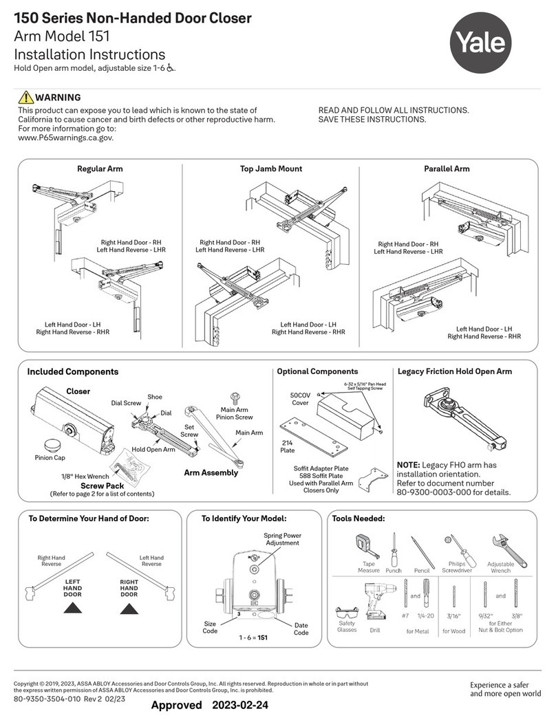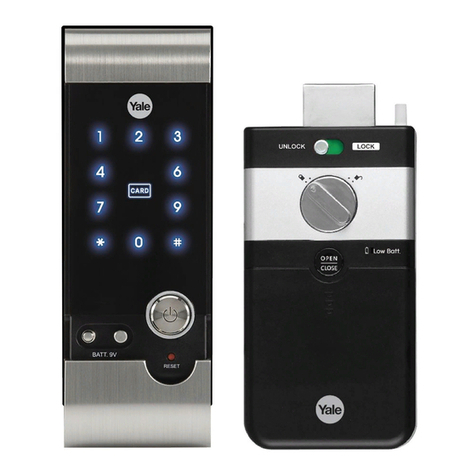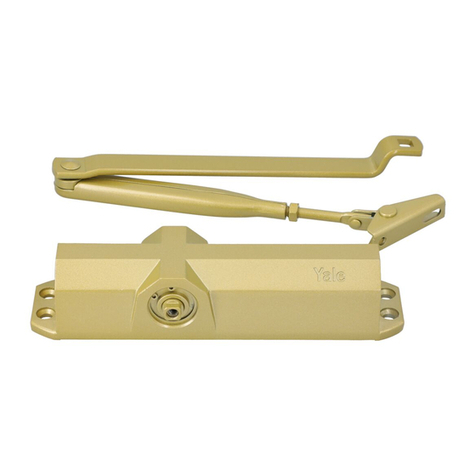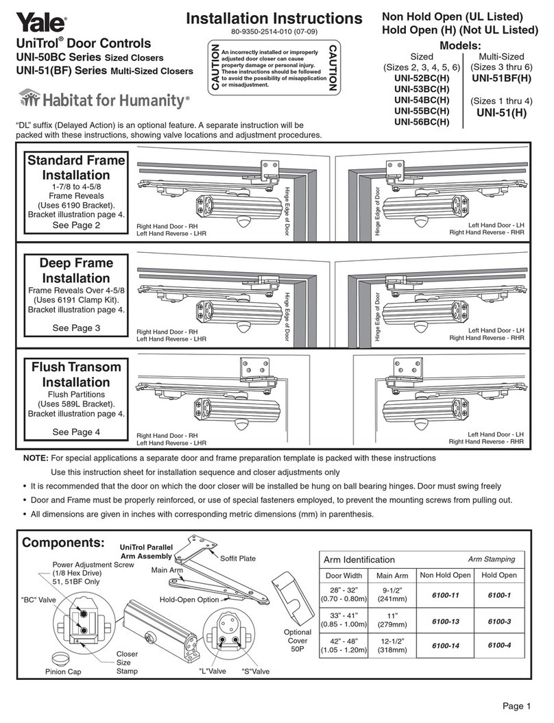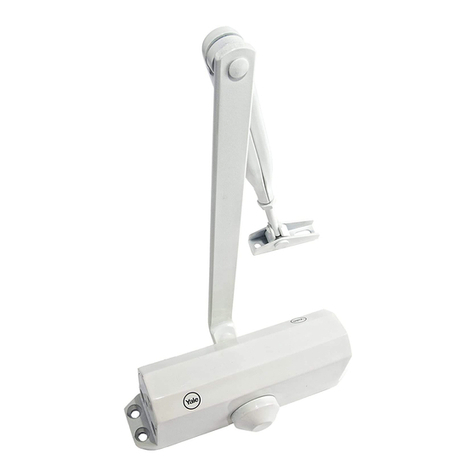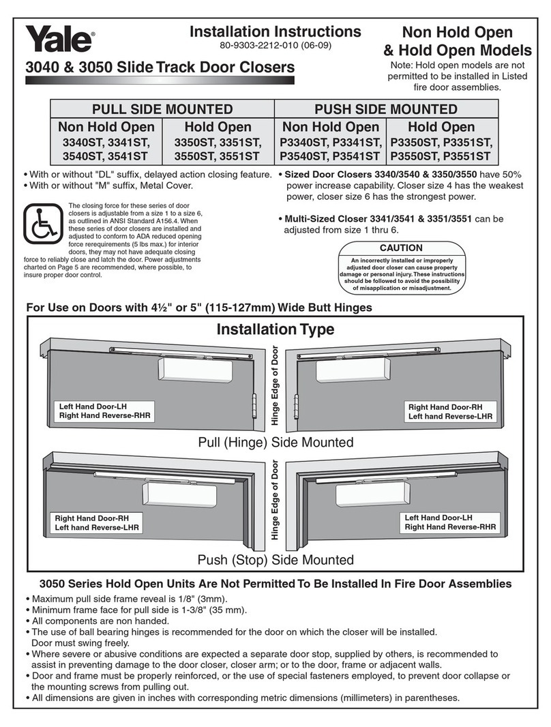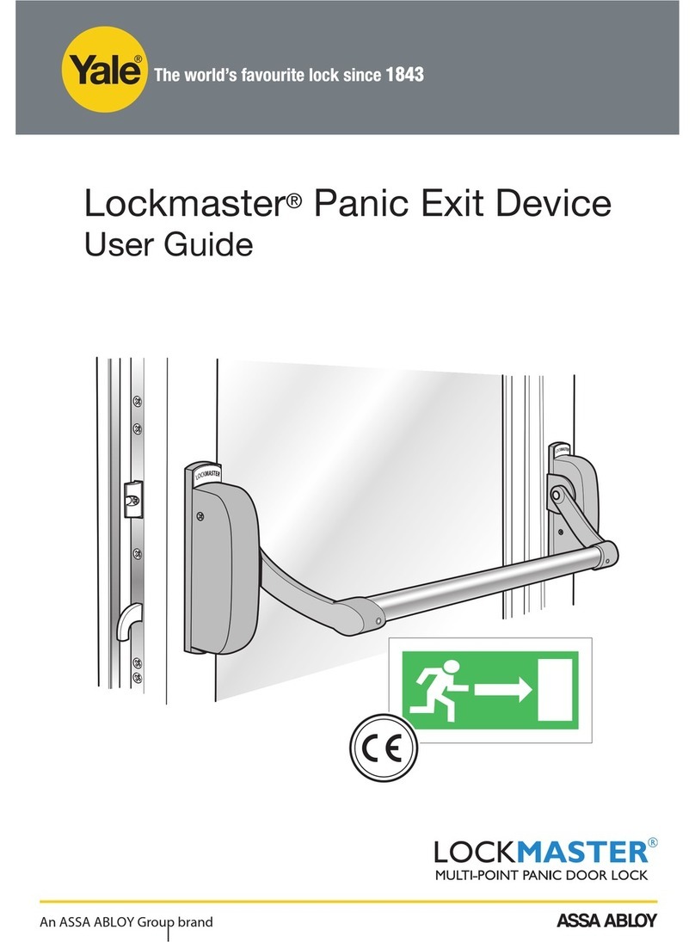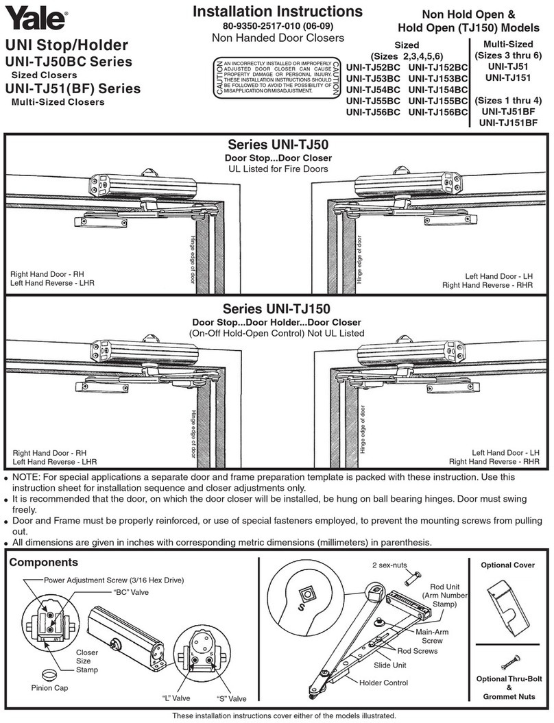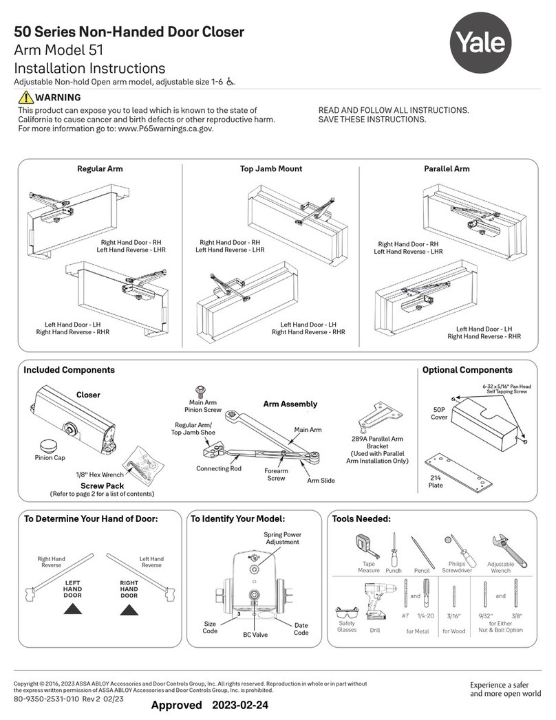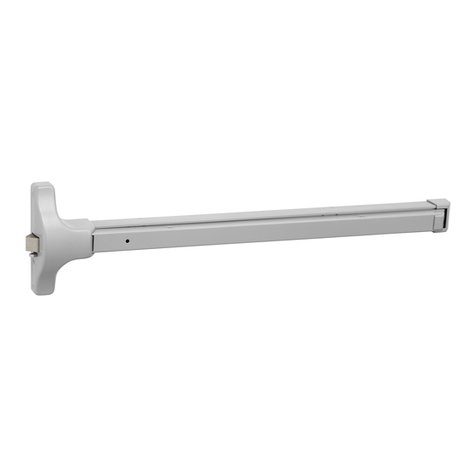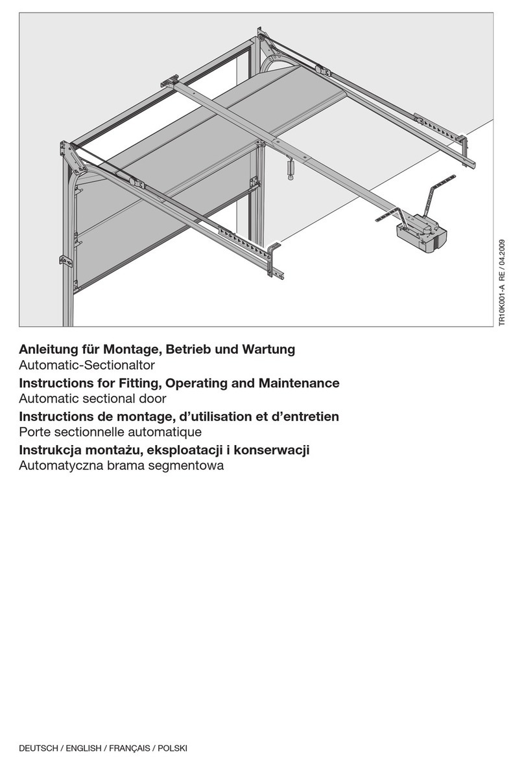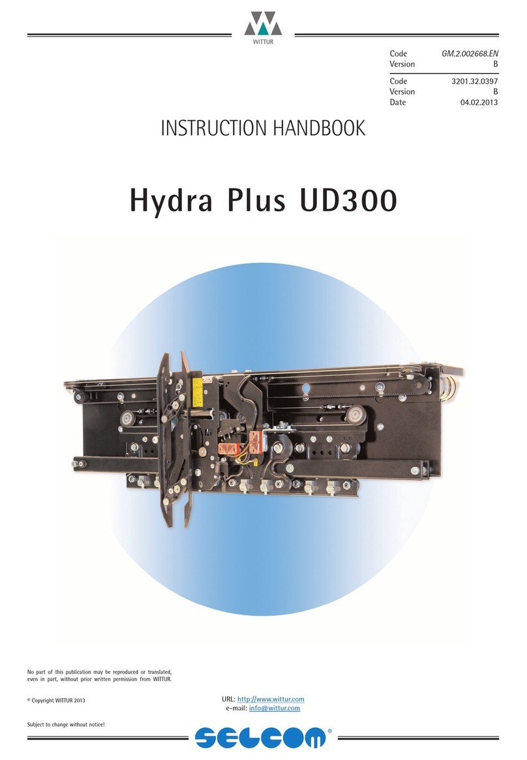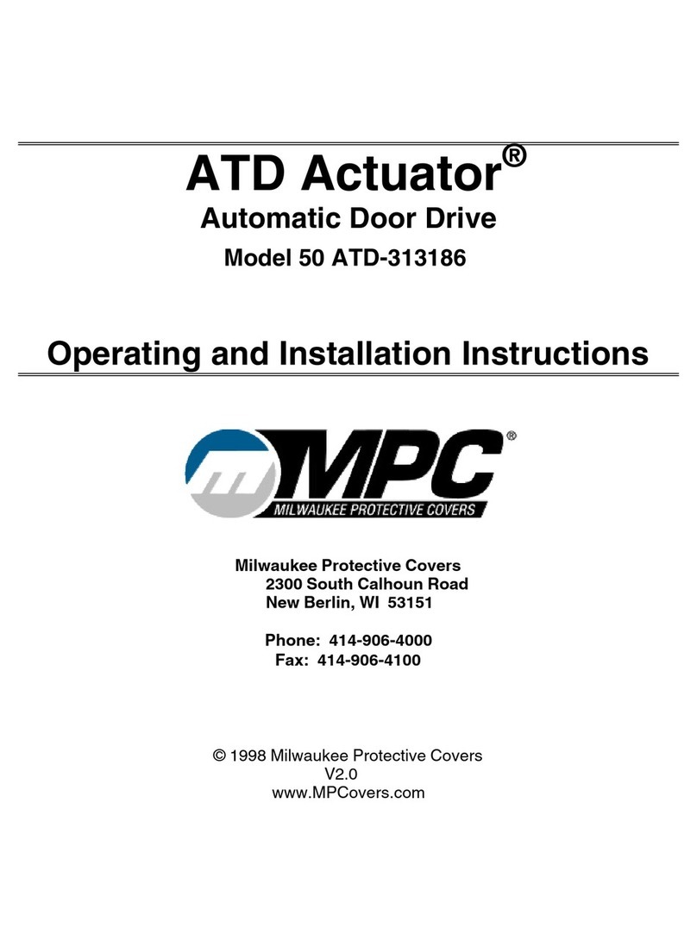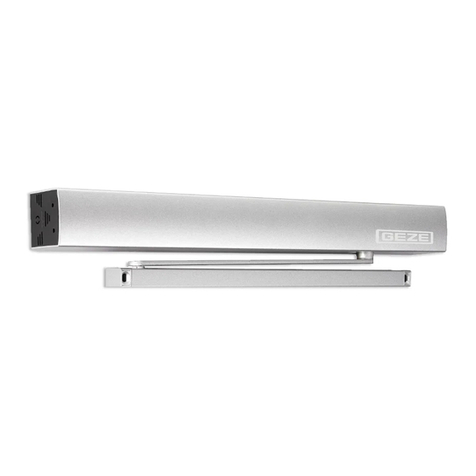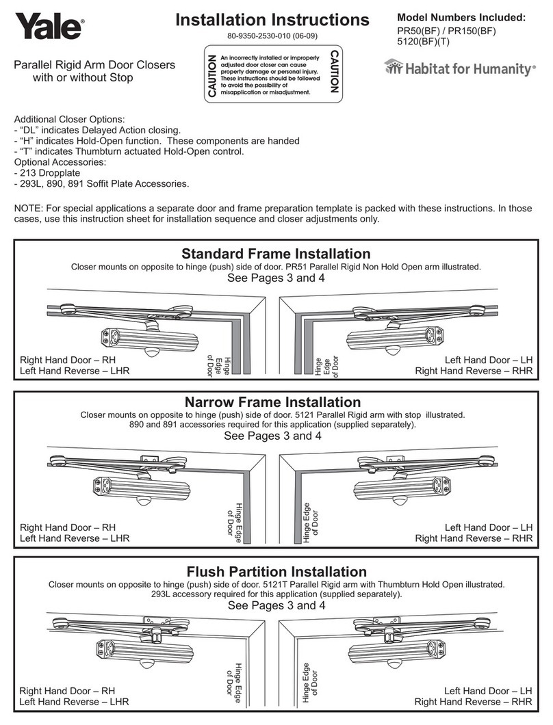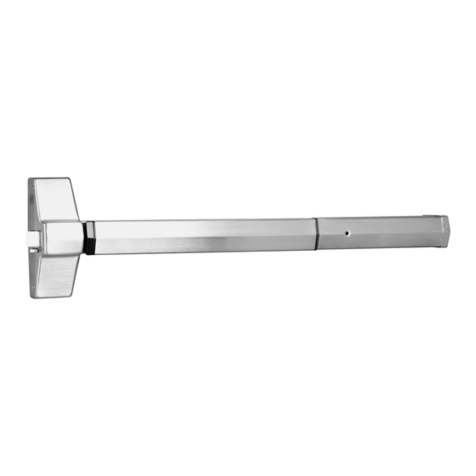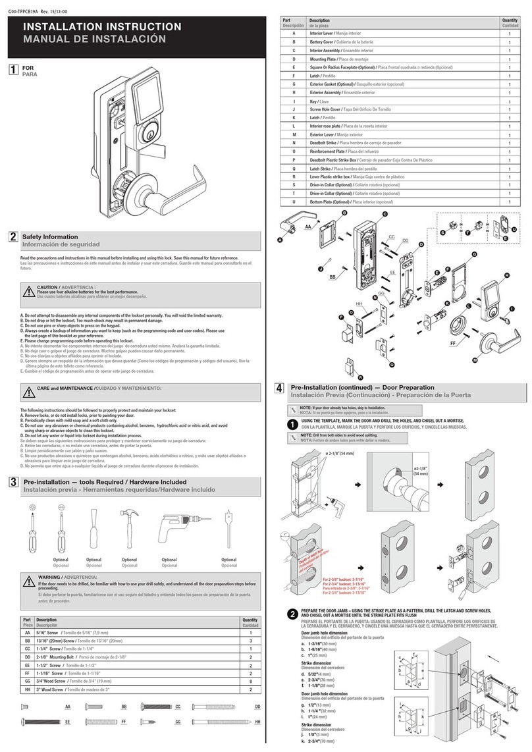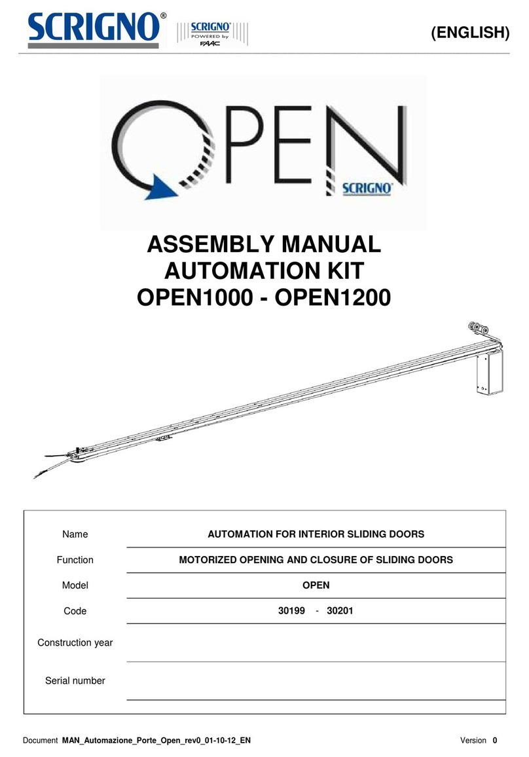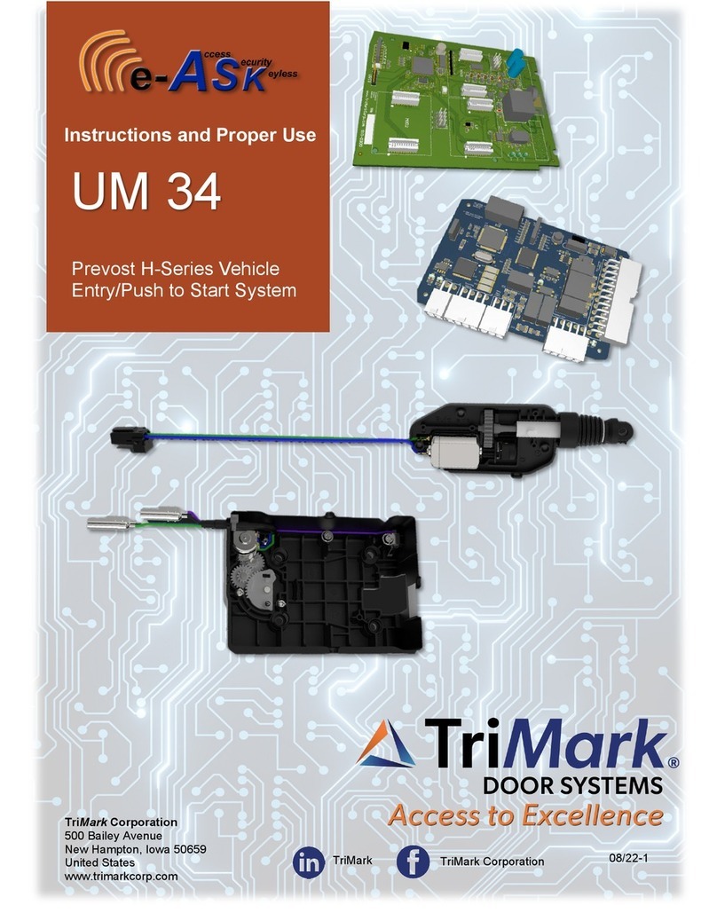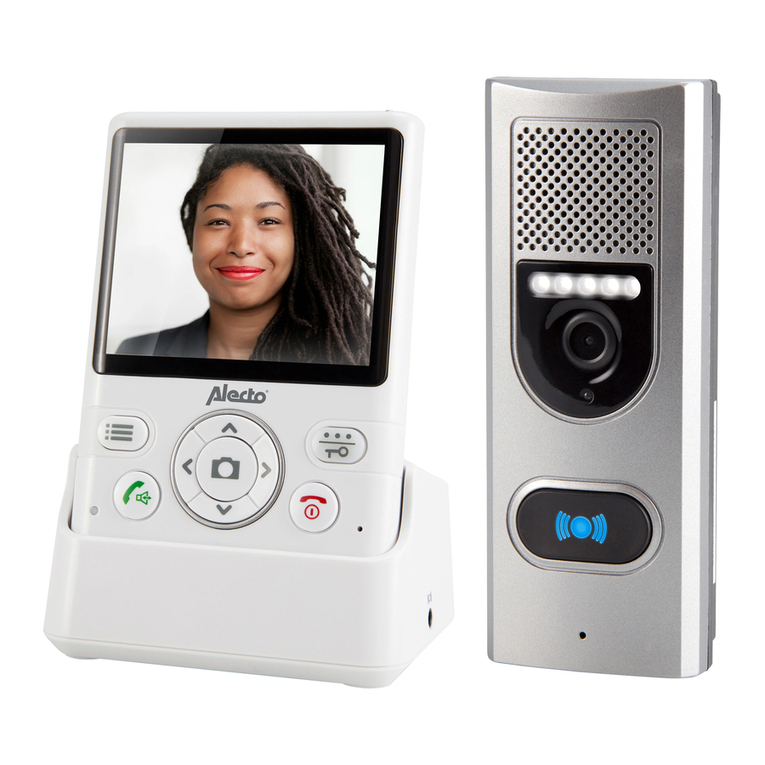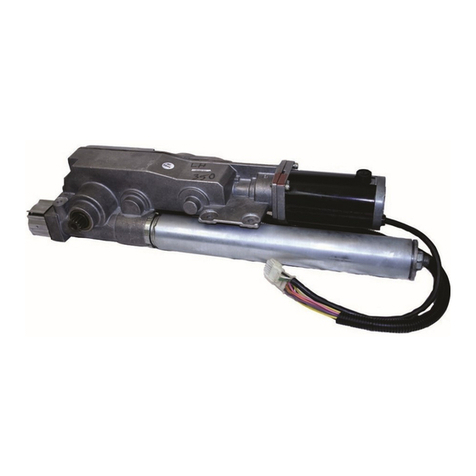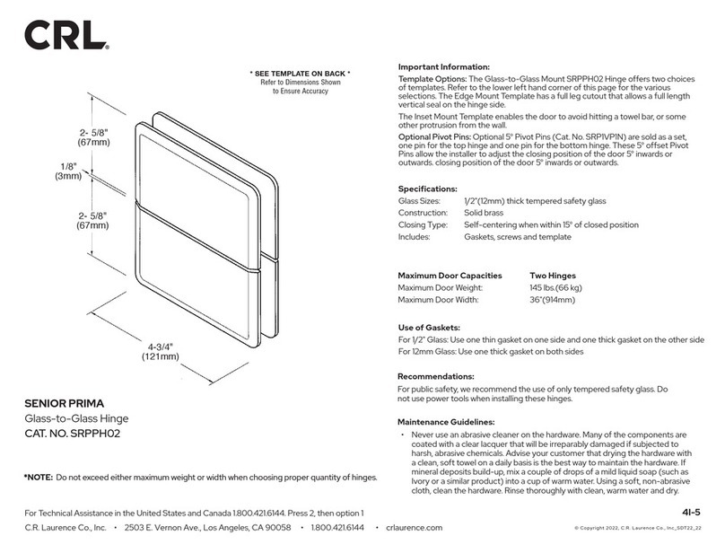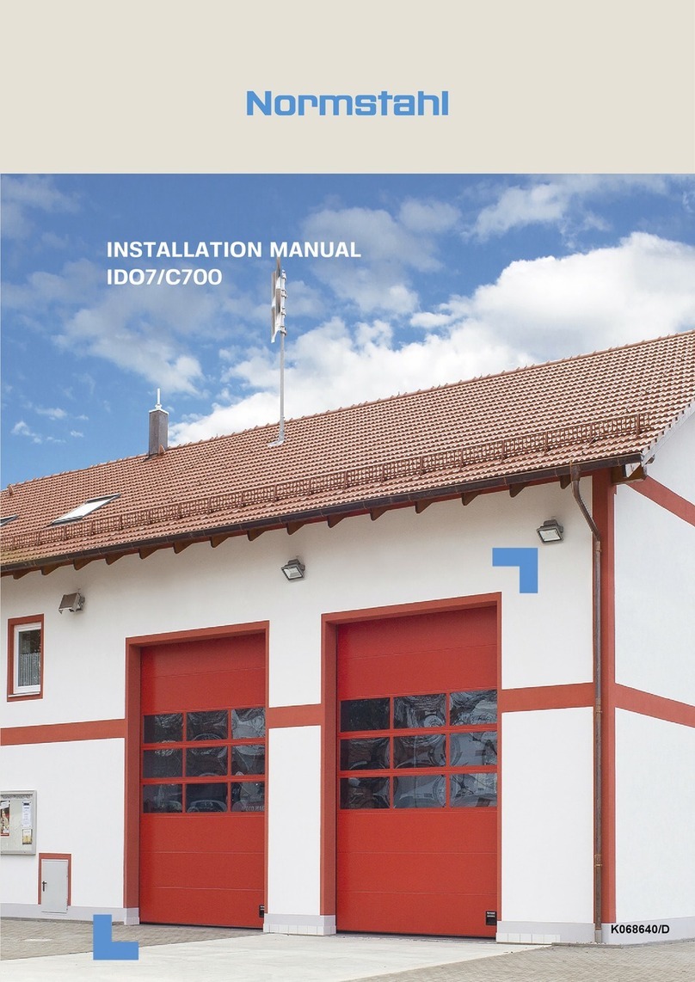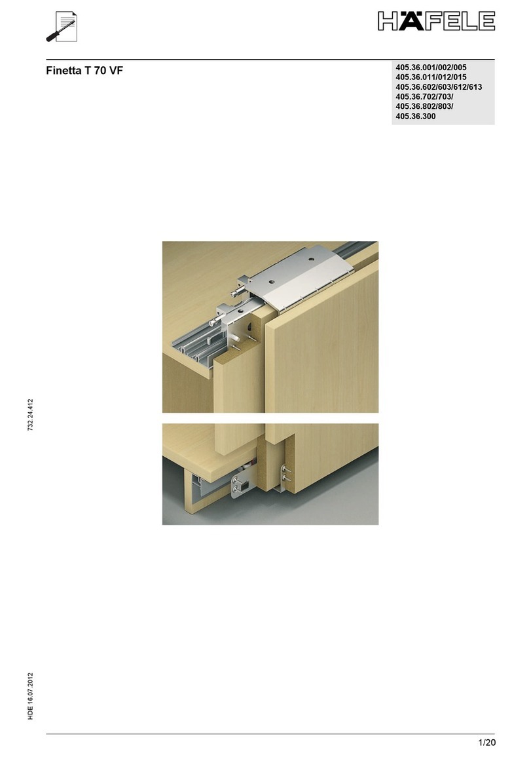
Adjustment Instructions
Closing Power See Figure 6
Closing Cycle See Figure 7A.
Latch range
Sweep range
Delay range
Opening Cycle See Figure 7B.
backcheck
range
Installation of Cover:
• Full cover:
• Narrow cover:
• Full metal cover:
Architectural plastic cover:
Architectural metal cover:
• Adjust as required.
(hydraulic control)
Valve "L" controls door speed in .
Valve "S" controls door speed in .
Valve “D”–Optional–controls door speed in the .
Use 1/8” hex-key furnished and adjust as shown in Figure 8.
Door closing time should be between 3 and 7 seconds from
90º. Longer closing time may be required for the elderly or
handicapped.
(hydraulic control)
Valve "B" cushions (slows) door opening in the
.
Note: Never close this valve completely or damage to closer
may occur.
Use 1/8" hex-key furnished and adjust as shown in Figure 9.
Slide cover insert into the un-used cutout in
cover. Install cover using screws provided.
Install cover using screws provided. Screw
pinion cap onto shaft by hand or with a phillips screwdriver
- DO NOT OVERTIGHTEN.
Fasten cover to mounting clips with
screws provided.
Slide cover insert into the un-
used cutout in cover. Install standoffs in ends of closer.
Snap cover onto standoffs.
Remove cover insert where
pinion is located. Install standoffs in ends of closer. Install
cover using screws provided.
• controls are at arm elbow (models suffixed
“H”). To select hold-open on or hold-open off and to adjust
the hold open force … Use screwdriver as illustrated (
).
Hold-Open
See
Figure 10
!
!
80-9303-2214-010 (07-08)
Closing Speed
Hydraulic Control
Figure 8
Fig. 7BFig. 7A
1/8"
Hex
Key
1/8"
Hex
Key
Backcheck Figure 9
1/8"
Hex
Key
Increase
Decrease
Backcheck Valve*
*NEVER close this valve
completely.
Slow Slow
Fast Fast
Latch
Valve
Sweep
Valve
LS
Opening CycleClosing Cycle
Backcheck
Range
Closed
5°
Latch
Range
S
w
e
e
p
R
a
n
g
e
D
e
l
a
y
R
a
n
g
e
O
p
e
n
in
g
1/8"
Hex
Key
Optional Delay Valve
Slow
Fast
Door Holder Option
Hold-Open option is found at the arm elbow. To select
hold-open “on” or hold-open “off” and to adjust the hold-
open force ... use screwdriver as illustrated.
Turn 90°
To “Off”
Press & Turn
To Decrease
Force
To Increase
Force
Hold-Open
“On”
Hold-Open Force
Door Holder Option Figure 10
Closing Power Control Figure 6
Power
Adjustment Shaft
Use 5/16" Socket
or Adjustable Wrench
Increase
Decrease
For UNI TJ3301 and UNI TJ3501 series
only, see Power Adjust chart on Page 1.
An ASSA ABLOY Group brand
3000 Highway 74 East • Monroe, NC 28112
Tel: (800)-438-1951 • Fax: (800)-338-0965
www.yalecommercial.com
Yale ® is a registered trademark of Yale Security Inc., an ASSA ABLOY Group company.
Copyright © 2005, 2008, Yale Security Inc., an ASSA ABLOY Group company. All rights reserved.
Reproduction in whole or in part without the express written permission of Yale Security Inc. is prohibited.


