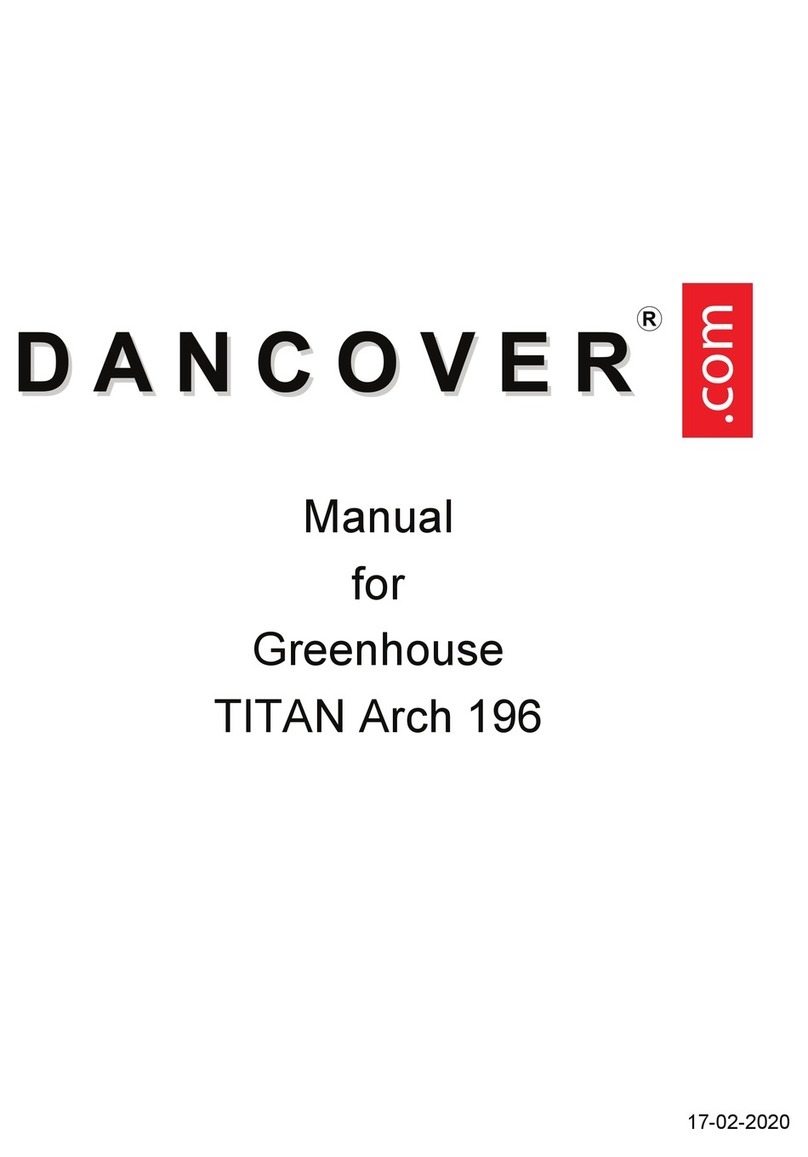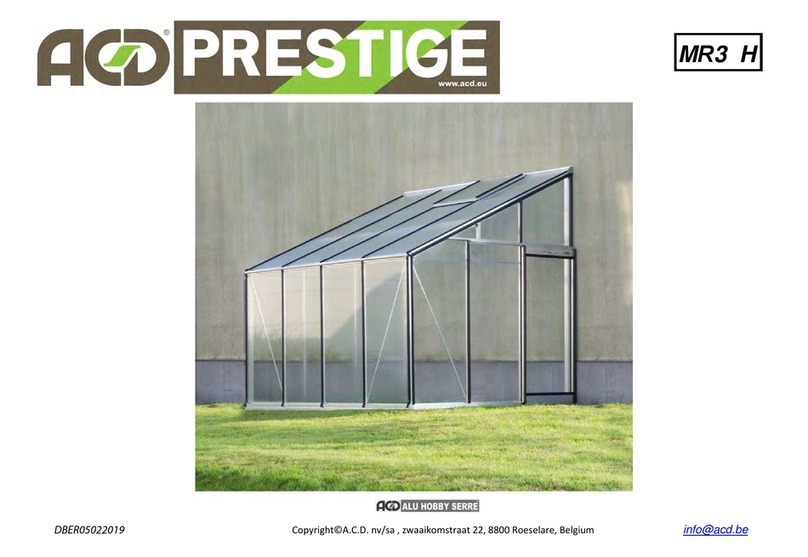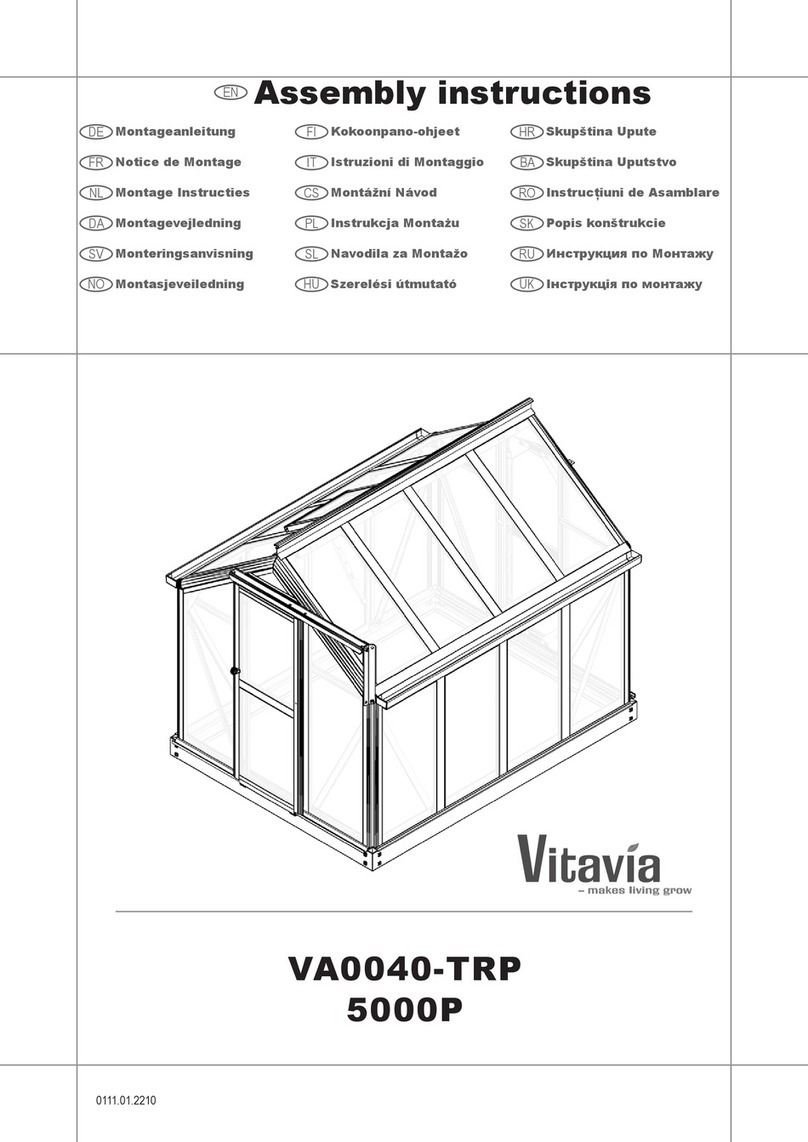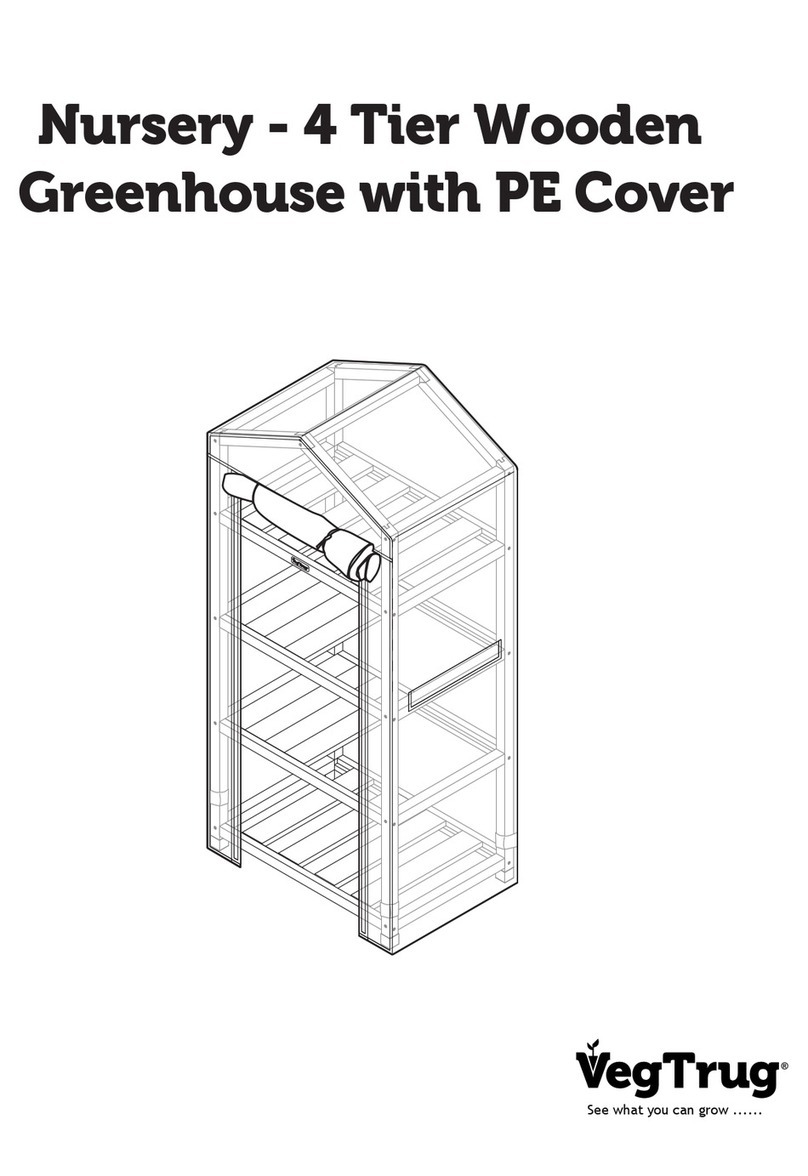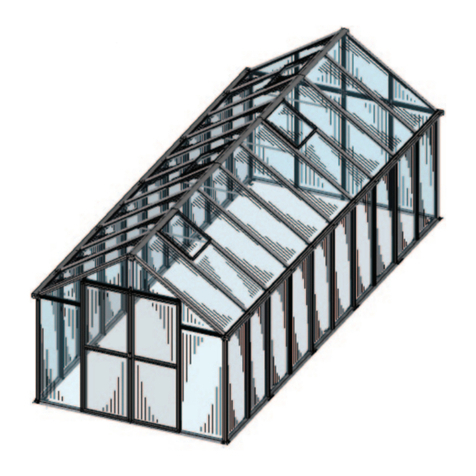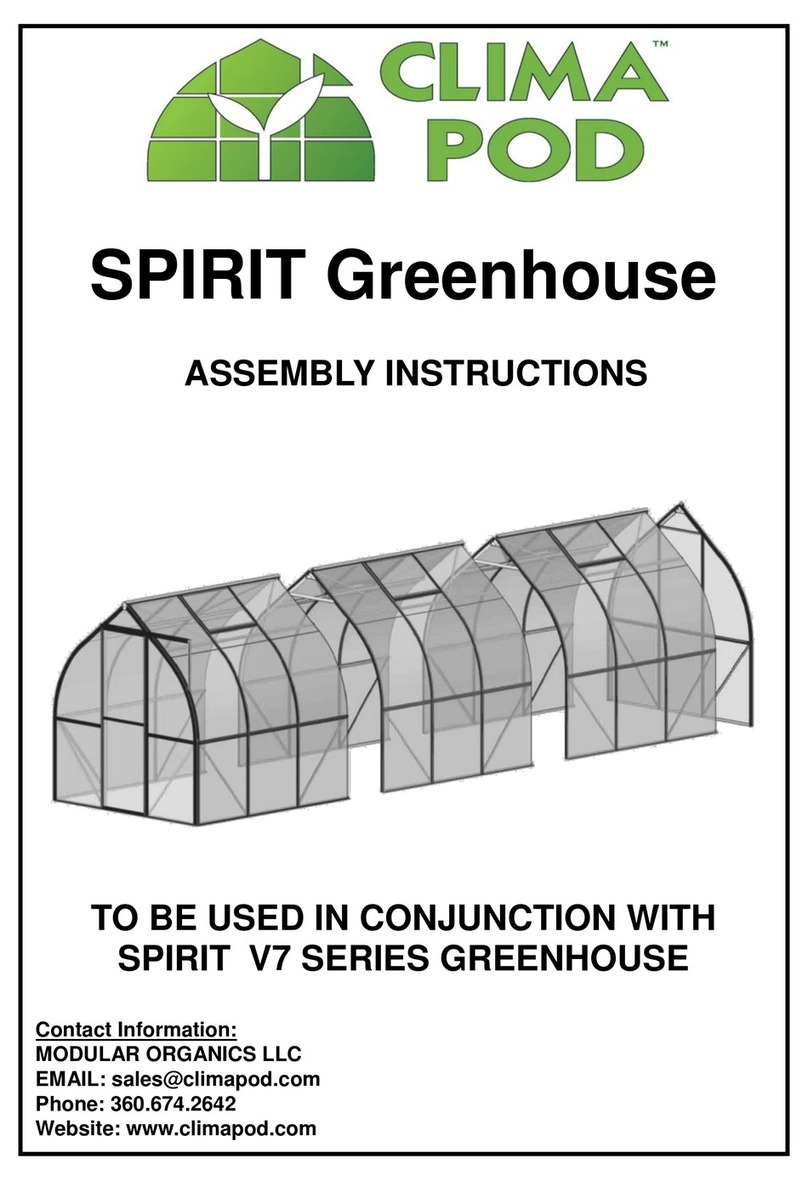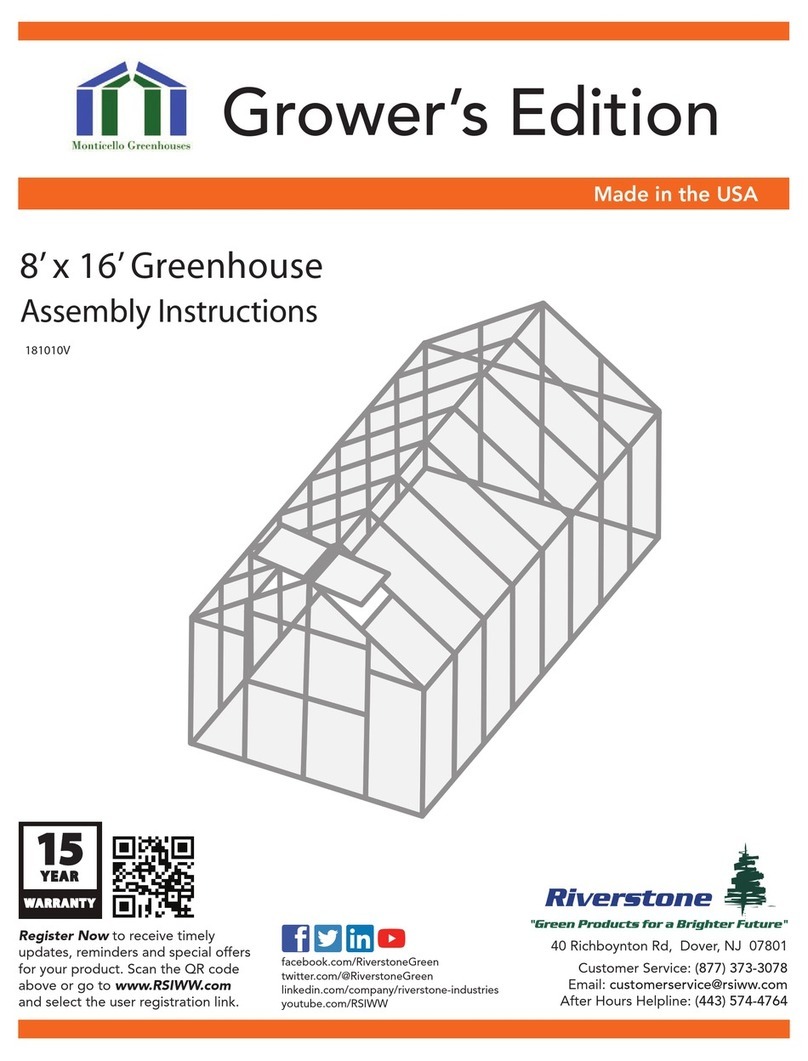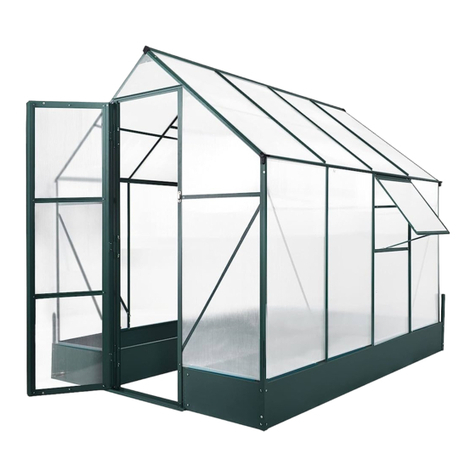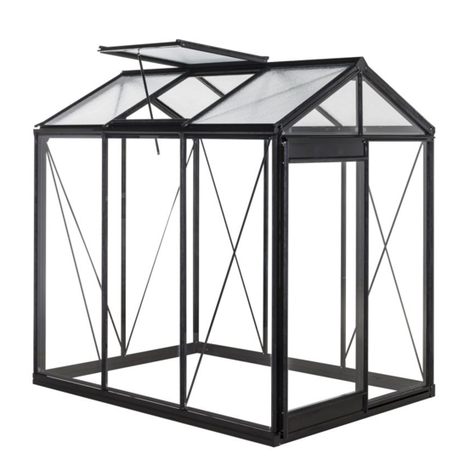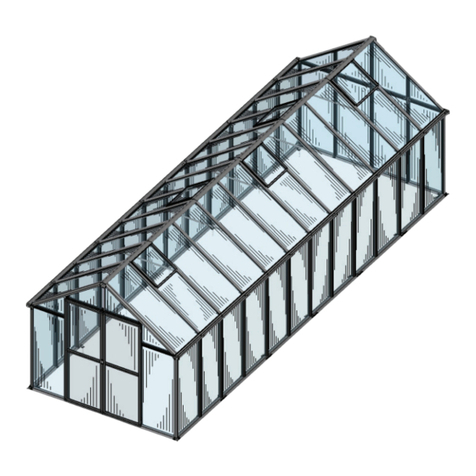Elite Greenhouses 8'5" Wide Thyme User manual
Other Elite Greenhouses Greenhouse Kit manuals

Elite Greenhouses
Elite Greenhouses 5' 3" WIDE DELTA User manual

Elite Greenhouses
Elite Greenhouses 2'3'' Wide Easy Grow User manual
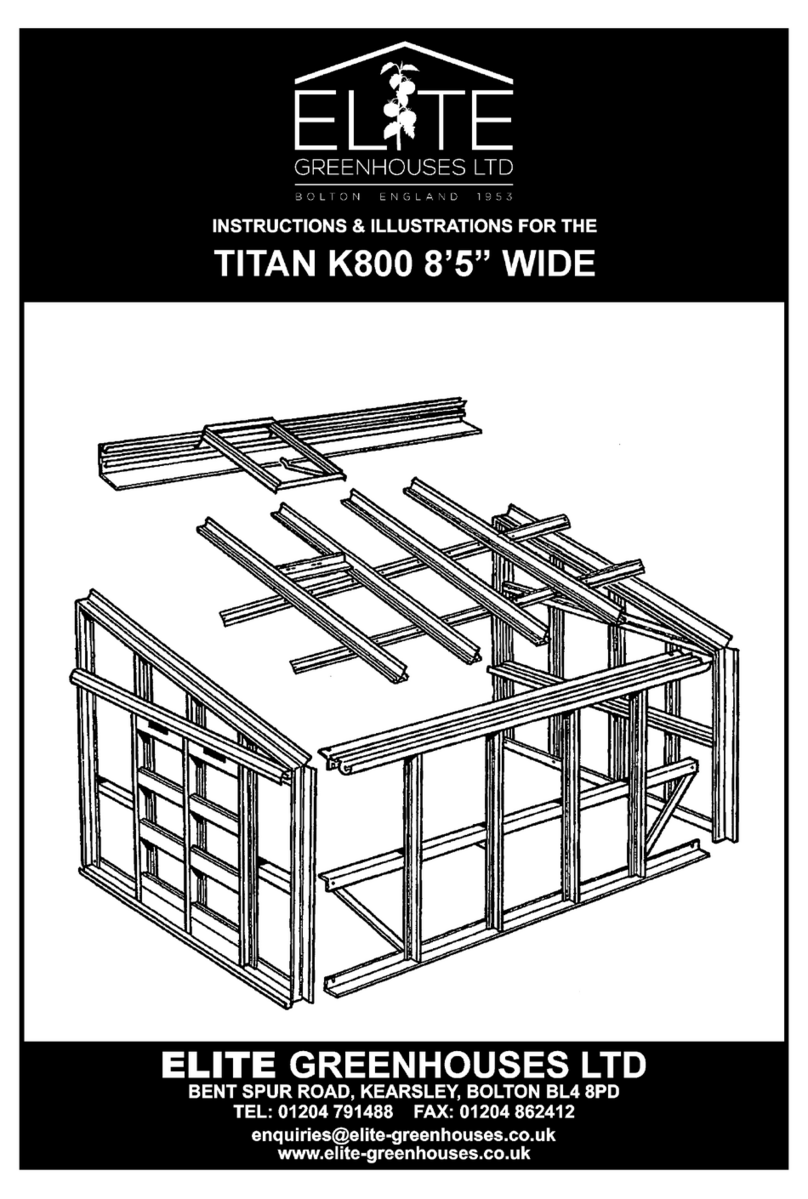
Elite Greenhouses
Elite Greenhouses TITAN K800 User manual

Elite Greenhouses
Elite Greenhouses TITAN 1000 User manual
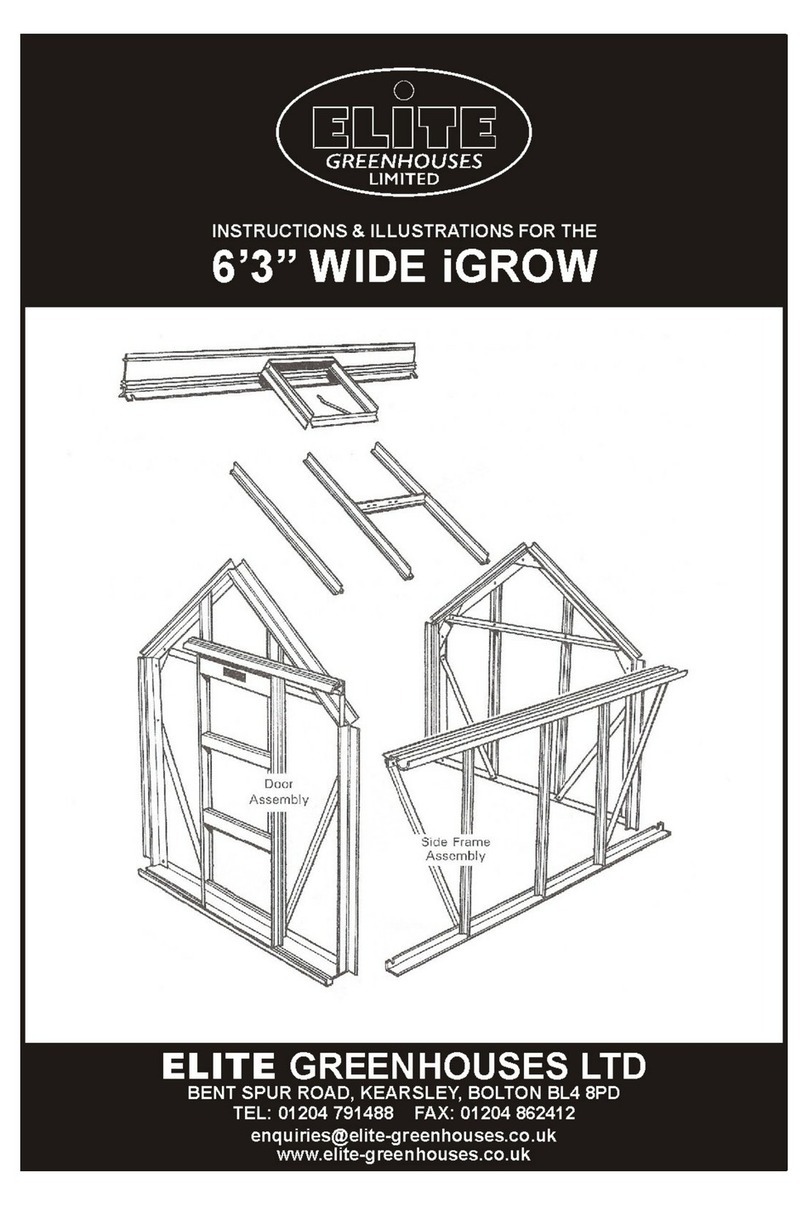
Elite Greenhouses
Elite Greenhouses iGrow User manual

Elite Greenhouses
Elite Greenhouses 7'5" WIDE TITAN User manual
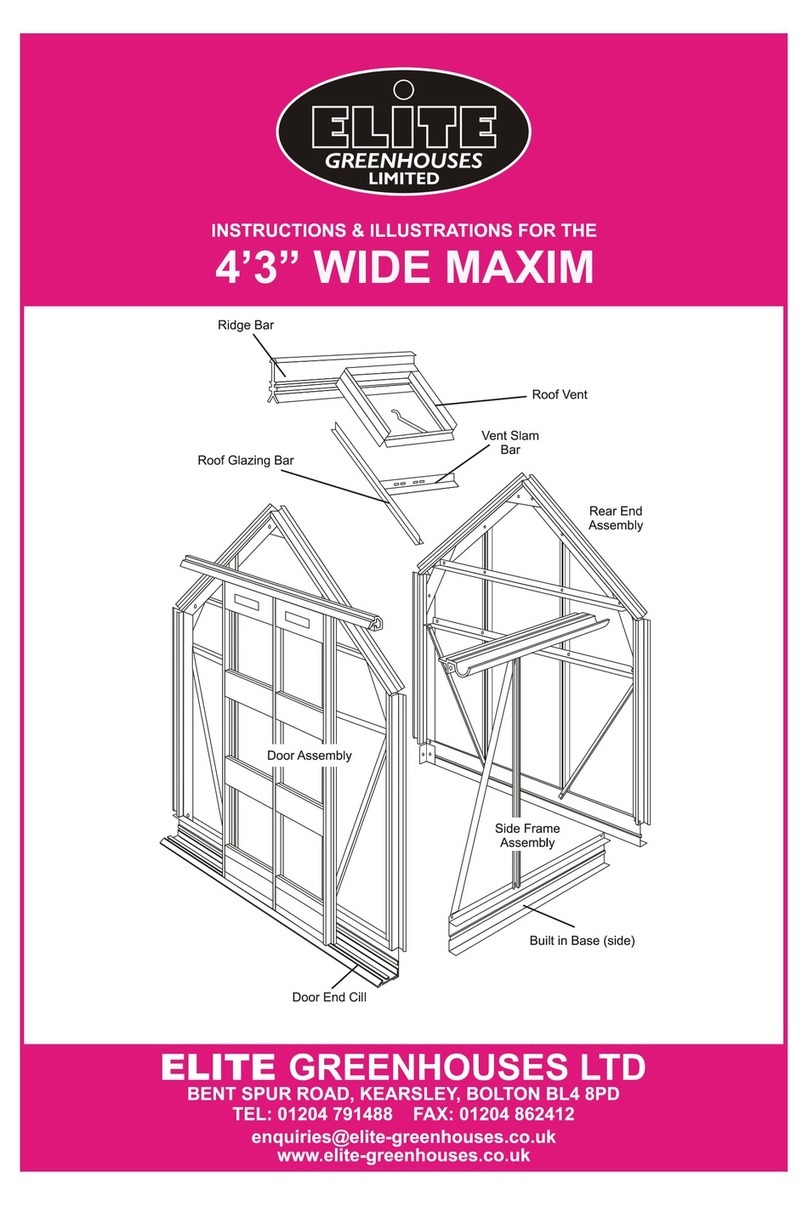
Elite Greenhouses
Elite Greenhouses WIDE MAXIM User manual

Elite Greenhouses
Elite Greenhouses STREAMLINE Series User manual
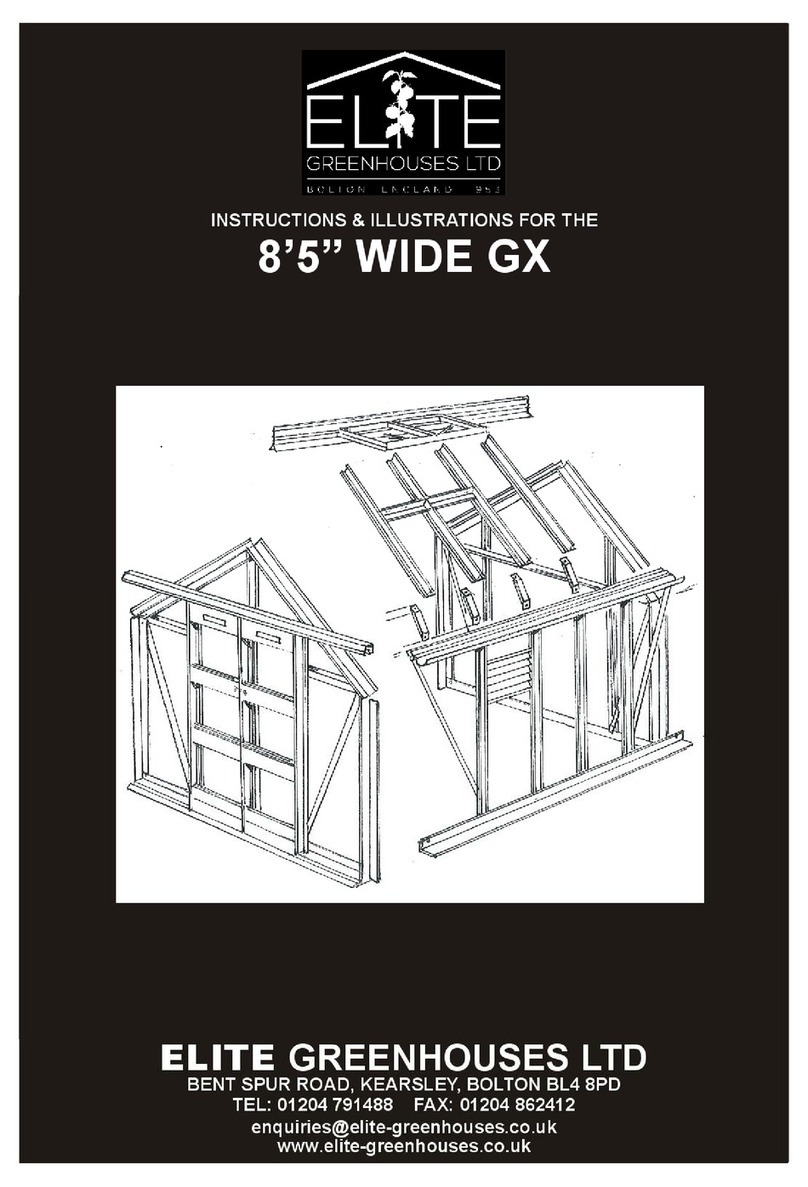
Elite Greenhouses
Elite Greenhouses GX800 User manual

Elite Greenhouses
Elite Greenhouses 6'3" WIDE CRAFTSMAN User manual

Elite Greenhouses
Elite Greenhouses 6'5" WIDE TITAN User manual
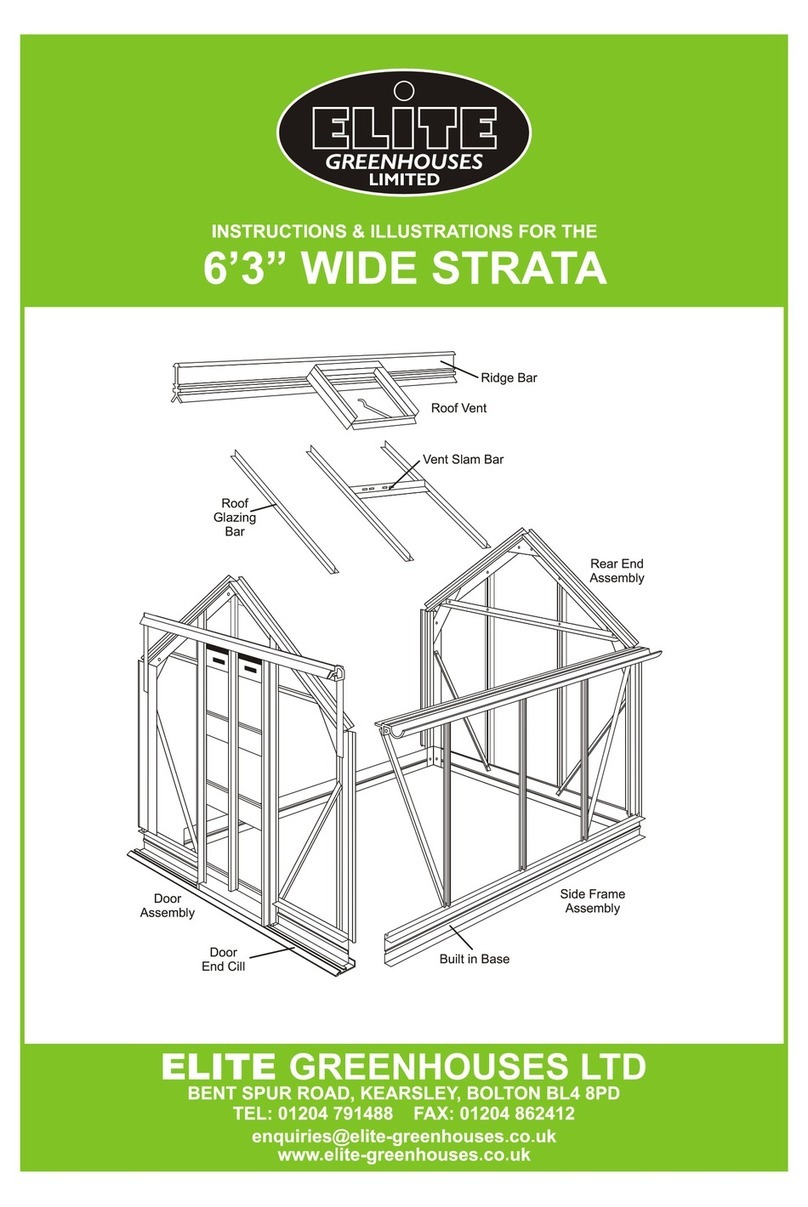
Elite Greenhouses
Elite Greenhouses STRATA User manual

Elite Greenhouses
Elite Greenhouses 6'3" WIDE THYME User manual
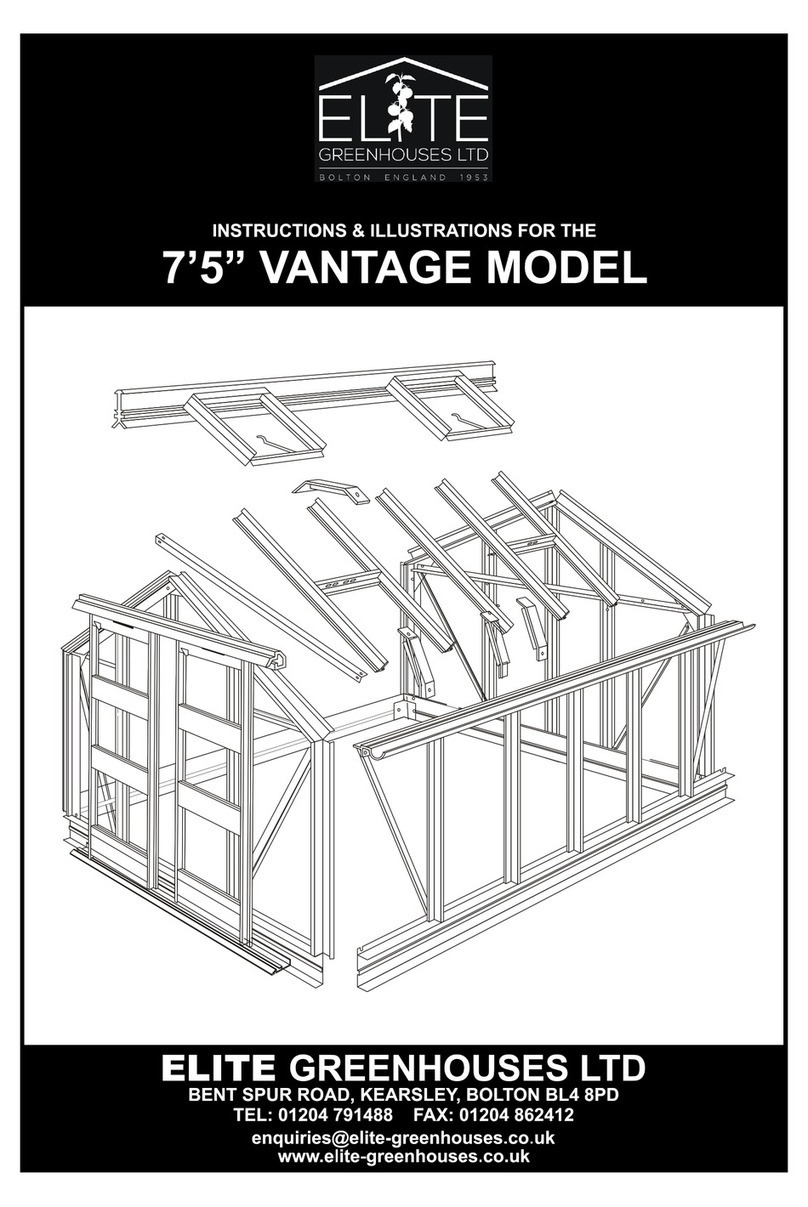
Elite Greenhouses
Elite Greenhouses 7'5'' VANTAGE User manual

Elite Greenhouses
Elite Greenhouses 6'3" WIDE HIGH EAVE User manual

Elite Greenhouses
Elite Greenhouses TITAN 1200 User manual
Popular Greenhouse Kit manuals by other brands

Vitavia
Vitavia GAIA JUMBO Assembly instructions
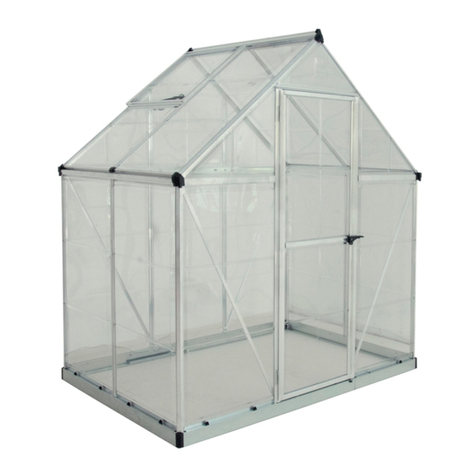
Palram
Palram Harmony 6'x4' Assembly instructions
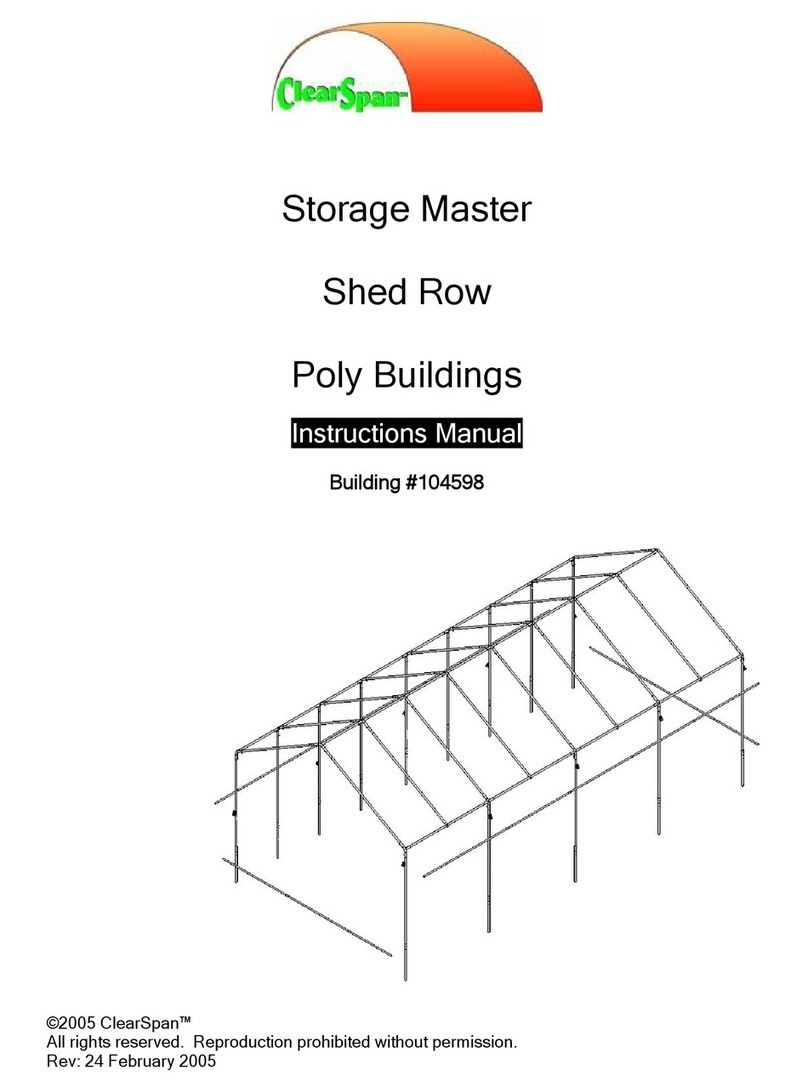
ClearSpan
ClearSpan Storage Master 104598 instruction manual
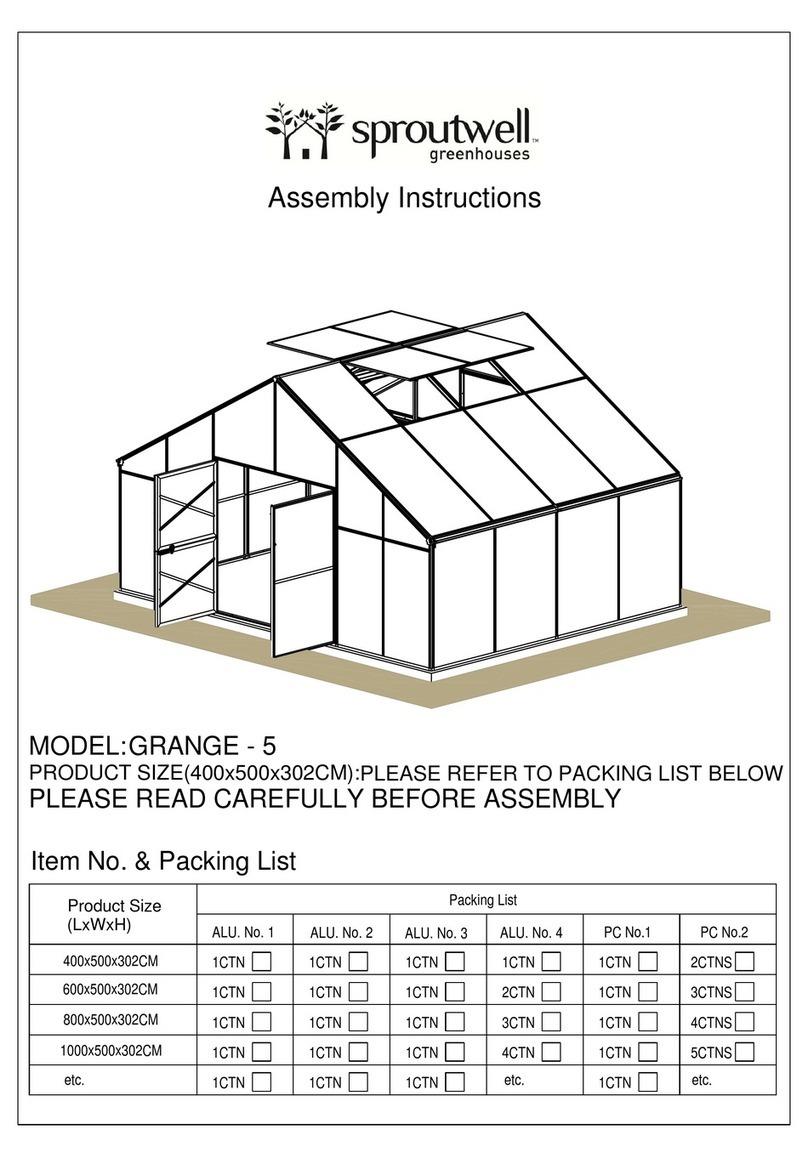
Sproutwell
Sproutwell GRANGE - 5 Assembly instructions
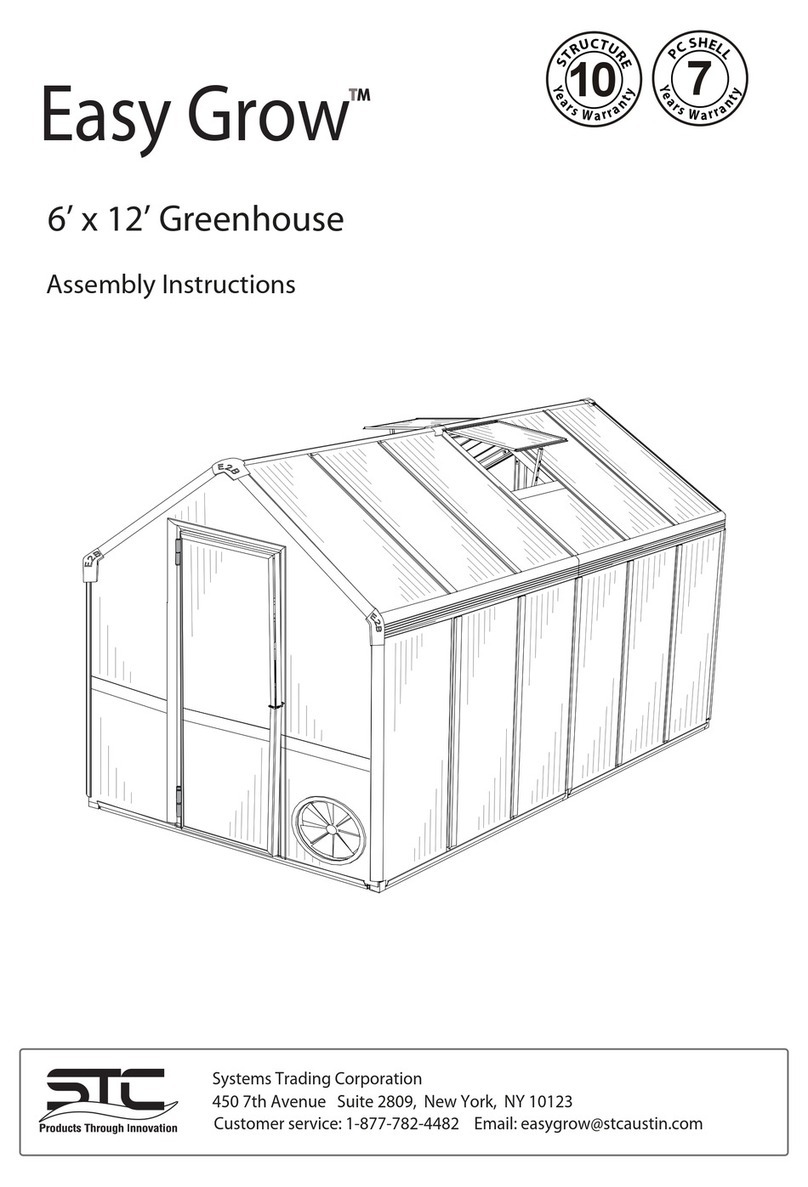
STC
STC Easy Grow 6x12 Greenhouse Assembly instructions
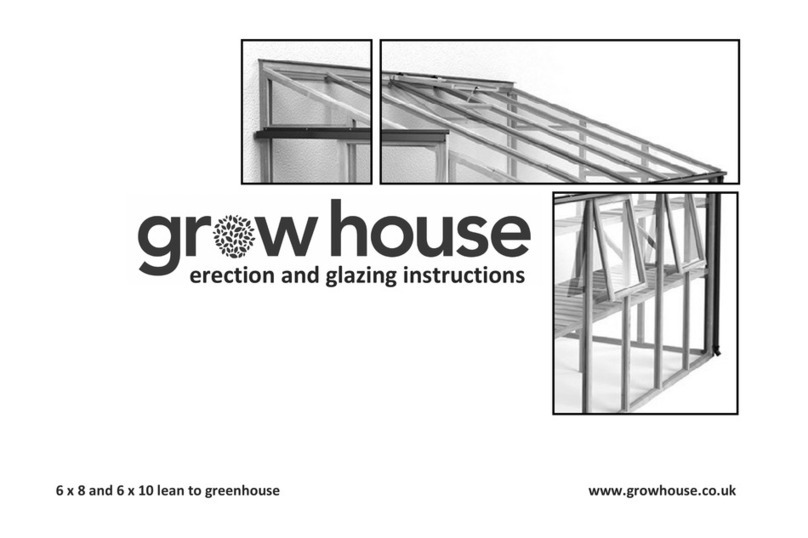
Growhouse
Growhouse Lean To 6 x 8 Erection and Glazing Instructions





