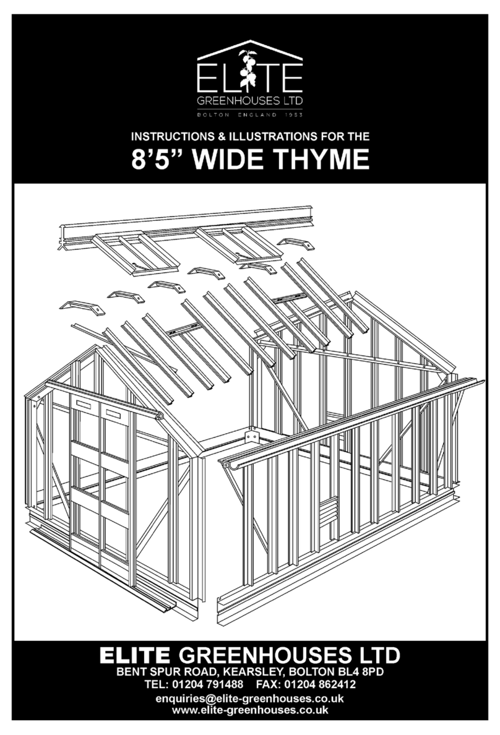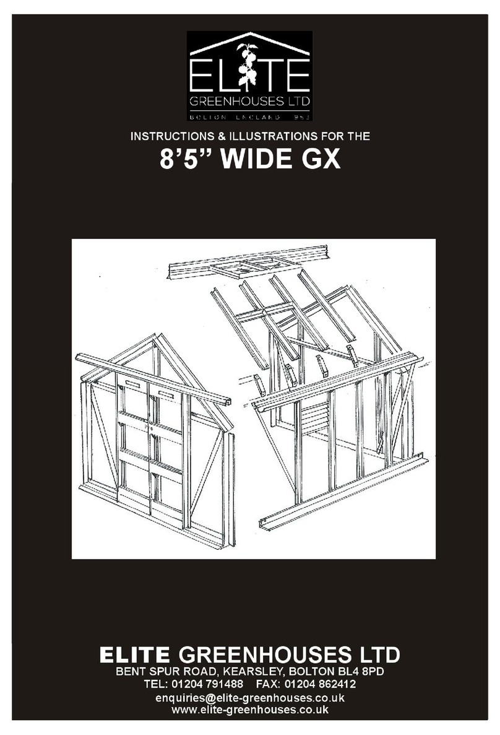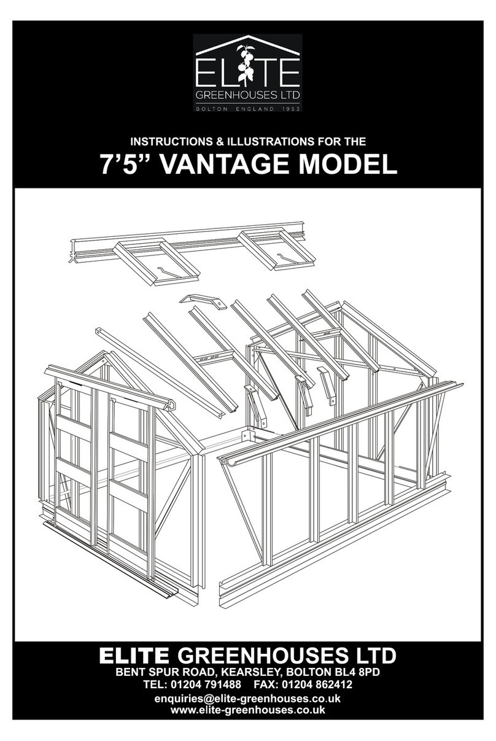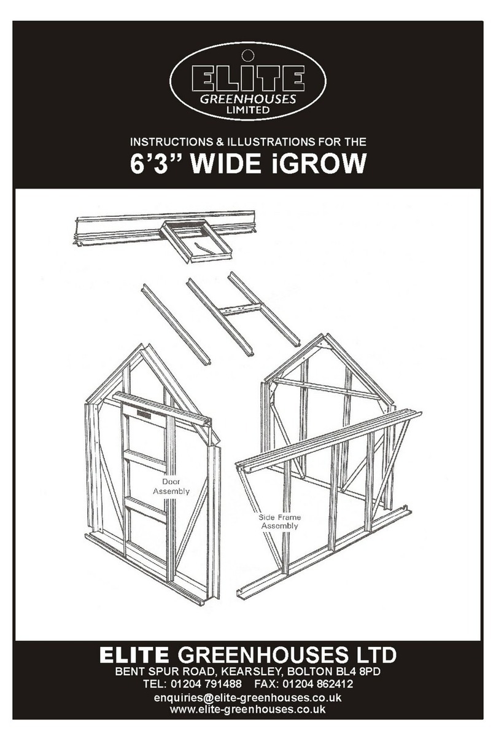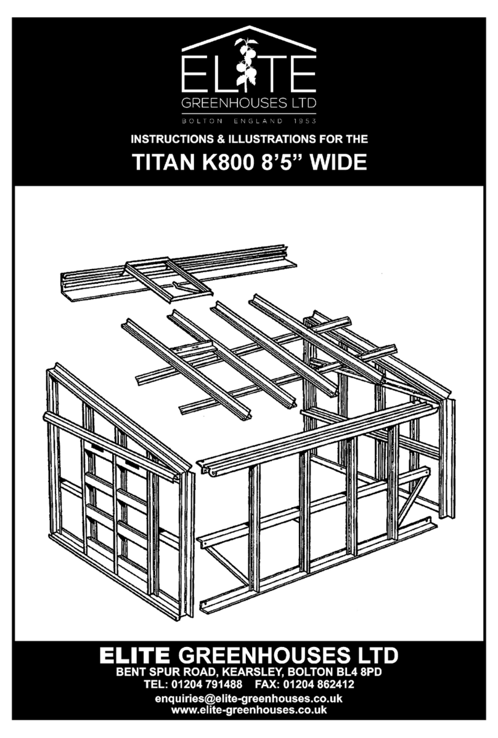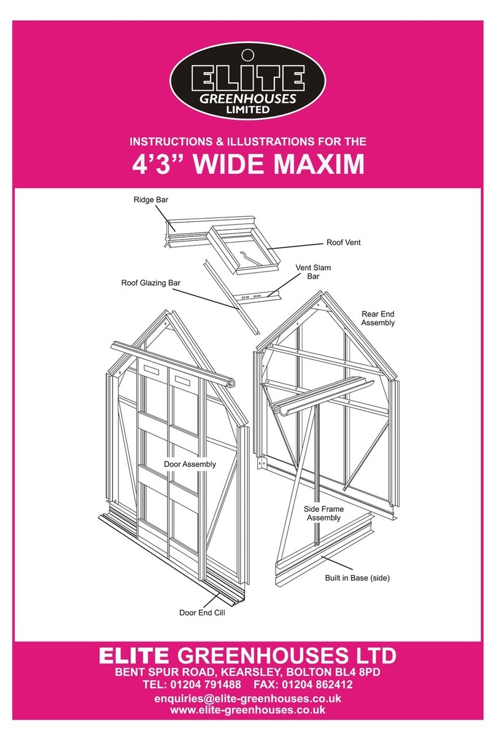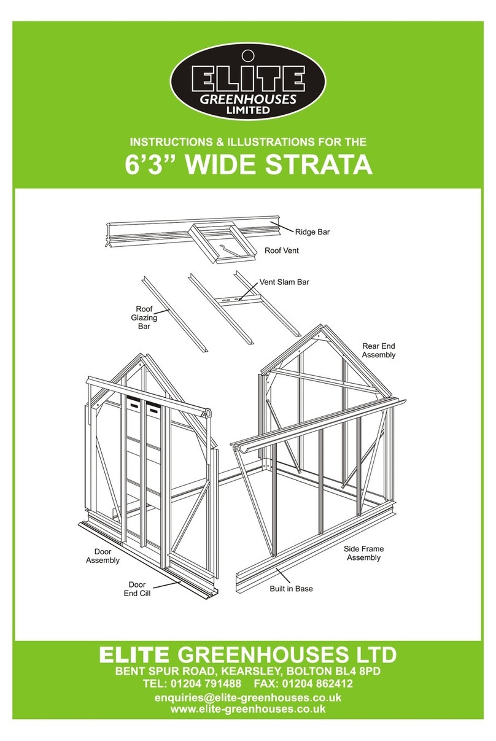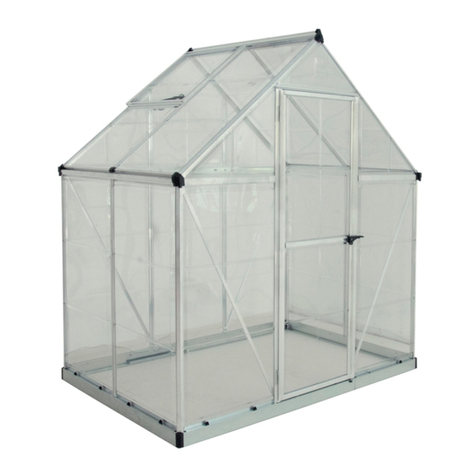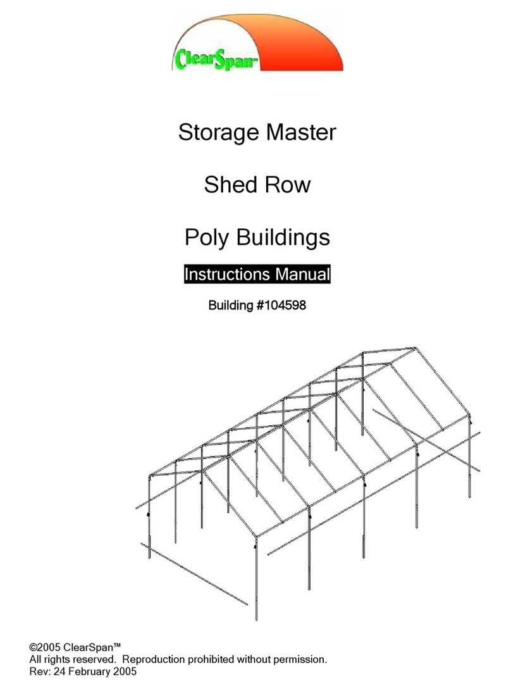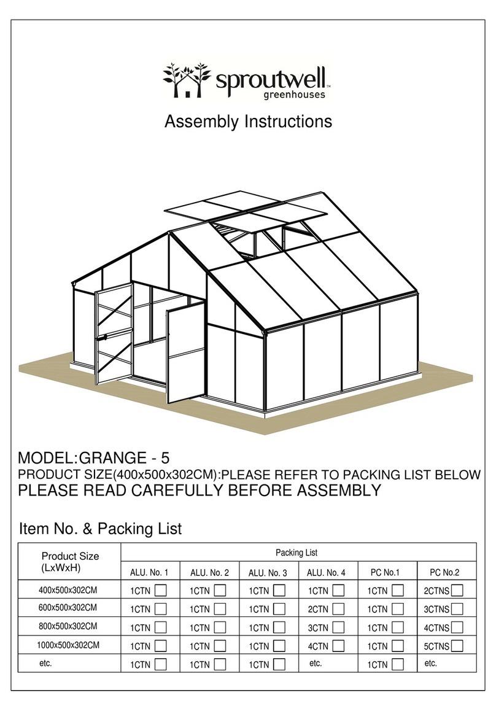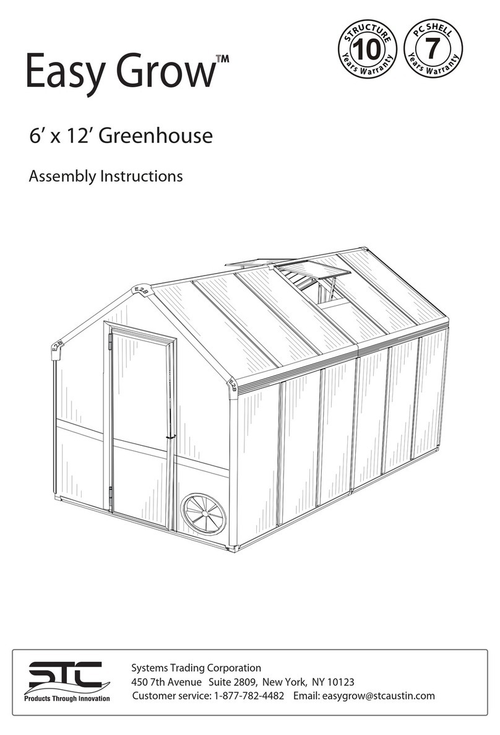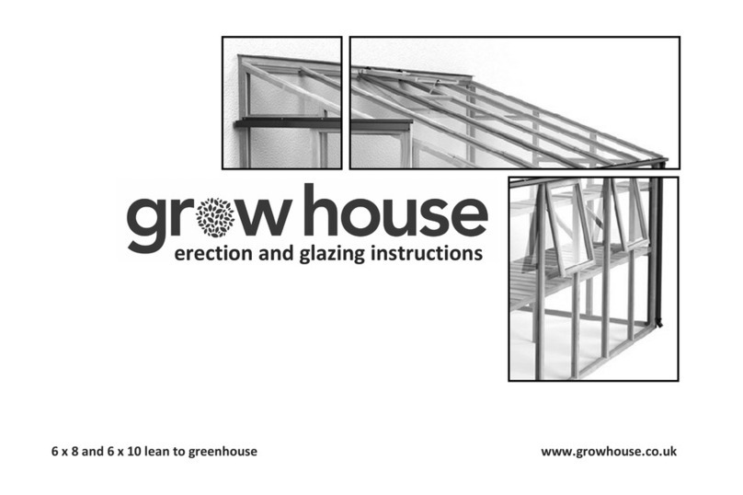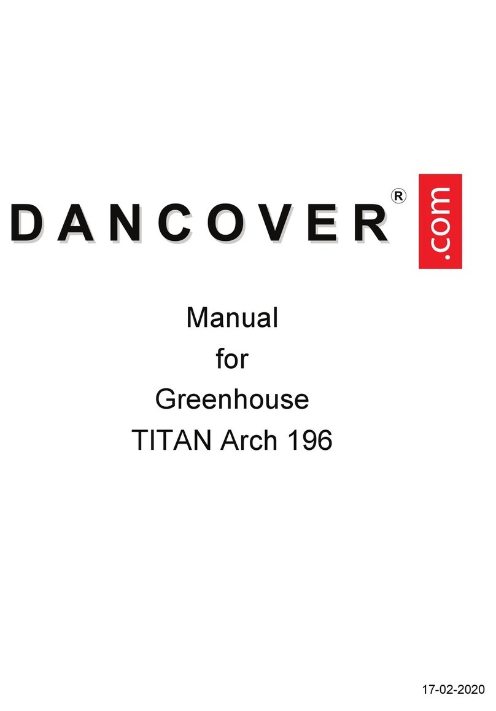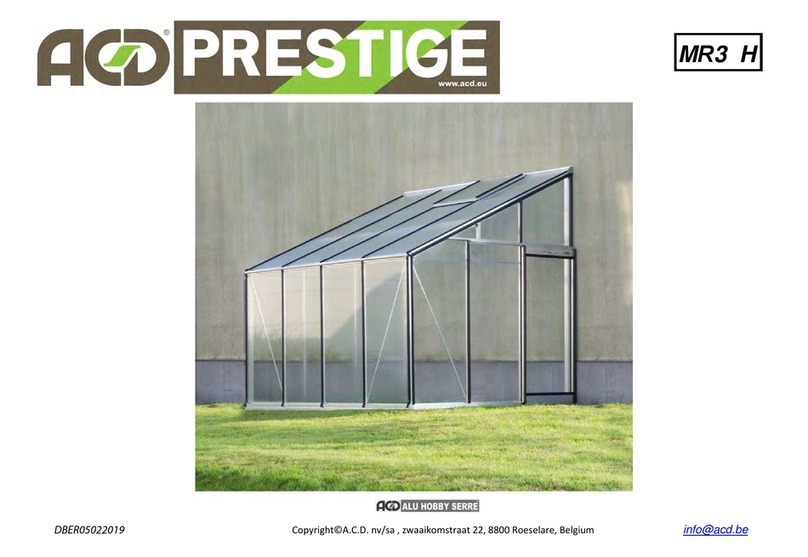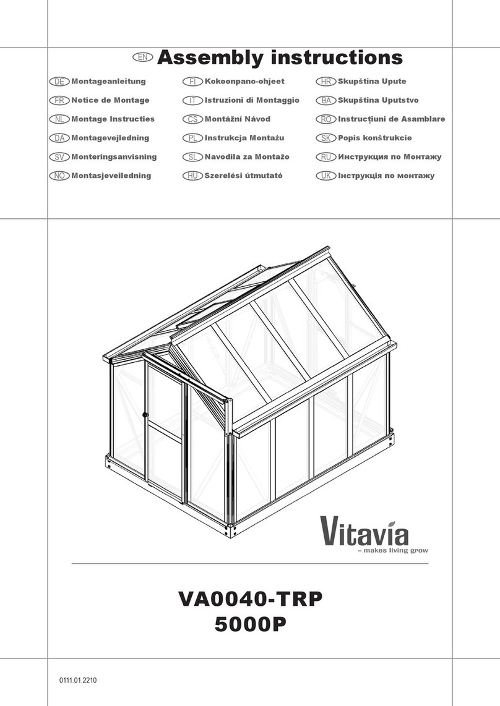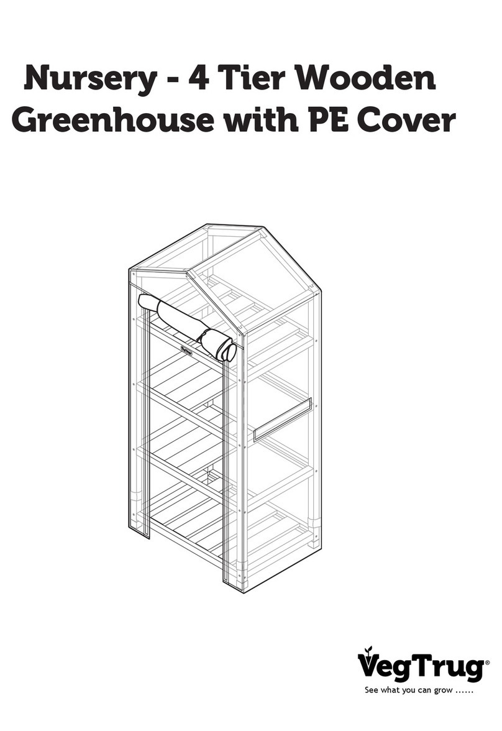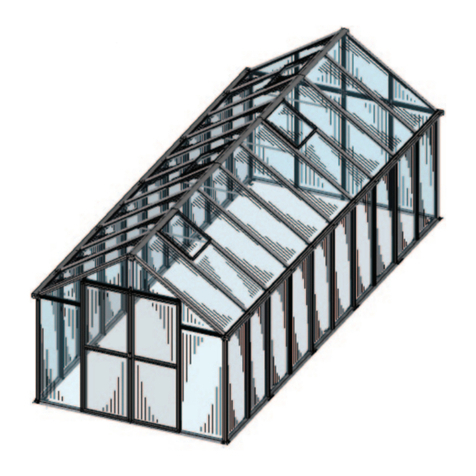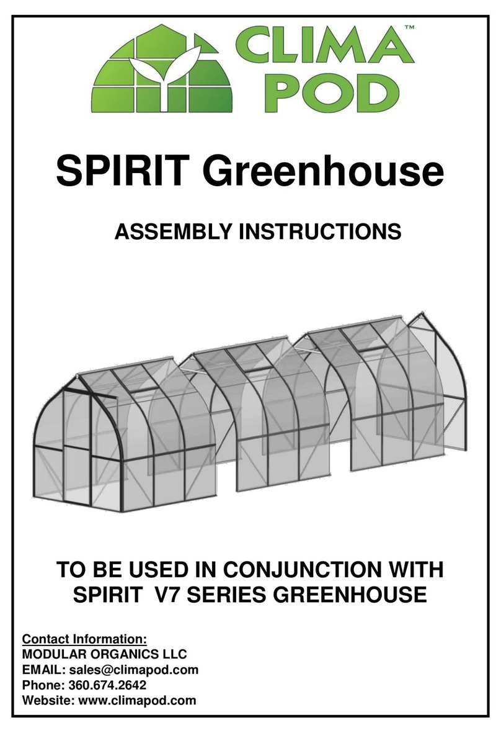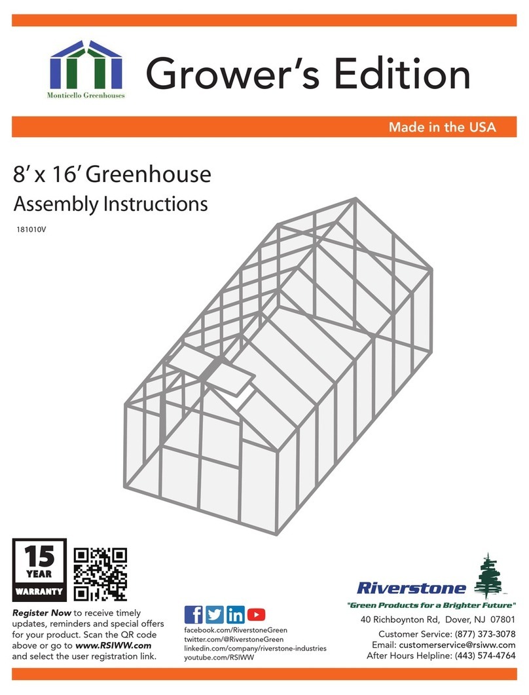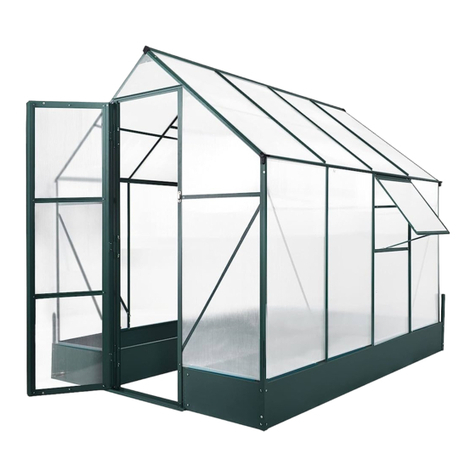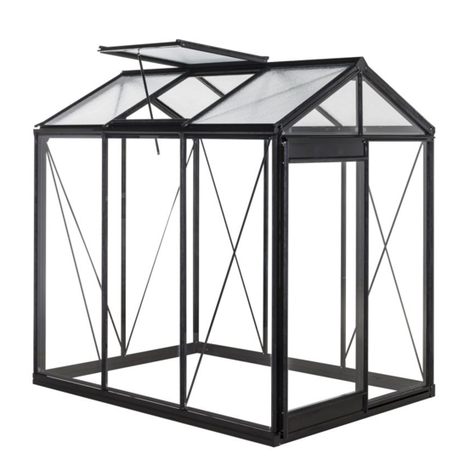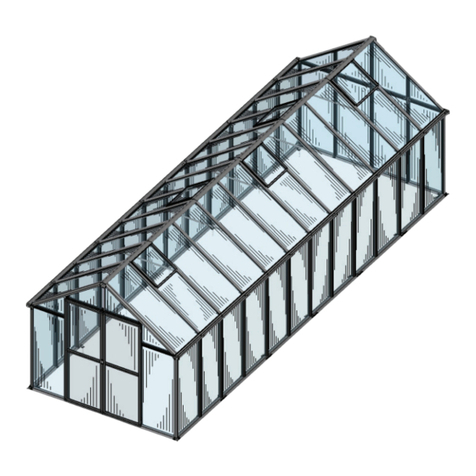
on the outside of the bar and are longer in length (1855mm). N.B. If your greenhouse is a painted
one, the roof corner bars will not be marked with a letter ‘R’. They can be identified from the side
bars as outlined above. (Key point).
The bars are also handed so you must identify the left and right hand. Standing up, hold one side bar
vertically in your left hand and the other in your right, rotate the bars so that the 2 bolt slots are fac-
ing in towards you, with the mitres at the top (inside view). Viewed this way the 2 mitres should run
down to each other. The roof bars can be handed similarly, keeping the bolt slots facing inwards
and the letter ‘R’ to the top. (With a painted model, the top can be identified by observing the 4
holes in the flange. The two holes nearest the end are at 50mm and 33mm centres, the 50mm end is
the top i.e. nearest the ridge). On the outside you can identify them by ensuring that the ‘R’s
(indicating ridge) are at the top, the mitres will then run into each other.
2. Slide the glazing beading into the 5 vertical glazing bars and the 4 corner bars, taking care not to
stretch the material. Trim off any surplus level with the end of the bars. N.B. the corner bars have 3
grooves to receive the glazing bead, do not put any in the middle one. (Key point). (Unless this ga-
ble will become an internal partition.)
3. Lay out the components of the frame on the ground as though you were standing on the inside i.e
with the bolt slot uppermost and beading channel downwards. Ensure that, having correctly identi-
fied the roof from the side corner bars, left and right hands (see previous text) you have the roof
bars with the letter ‘R’ (indicating ridge) at the top on the outside, i.e. towards the ground. (Key
point).
4. Slide 3 bolts into the alternative bolt slot of each roof corner bar bolt slots (see diagram for alter-
native and facing bolt slot description on page 13); leave 1 at the top, 1 at the bottom and one in the
middle. Put a nut on and lightly tighten, leaving them approx. 2” from the end of each bar. These
will be used later in the general assembly. For the side corner bar you need only insert 2 extra bolts
into the alternative bolt slots, 1 top and 1 bottom.
5. Starting at the apex (2 roof corner bars opposite each other marked ‘R’) slide 1 bolt into the fac-
ing bolt slot i.e. the one that is facing upwards and is set at 90º to the alternative bolt slots – 4
above. (Key point).
6. Place the ridge gusset plate (larger of the 2 types) over the bolt, slide the plate left or right until
the slotted hole in the plate lines up with the locating hole in the flange nearest to the end of the cor-
ner bar. Put nuts on both bolts i.e. flange and plate and leave the nut loose. (Key point).
7. Do exactly the same with the other roof corner bar ensuring that the two bars are pressed tight up
together behind the ridge gusset plate.
8. At this stage you do not need to use the middle, 5th hole in the gusset plate.
9. Now moving to the eave gusset assembly, slide one bolt into the facing bolt slot (the one that is
facing upwards and is at 90º see 4 above). Place the eave gusset plate (smaller of the 2 types) onto
the bolt and move it left or right until the next hole in the plate lines up with the locating hole in the
top of the side corner bar. Place a bolt through the hole and put a nut on finger tip tight only. (Key
point). Put a nut on the bottom bolt and leave loose.
10. Do the same with the other part of the same eave gusset plate, ensuring that both corner bars are
tight up against each other behind the eave plate.




















