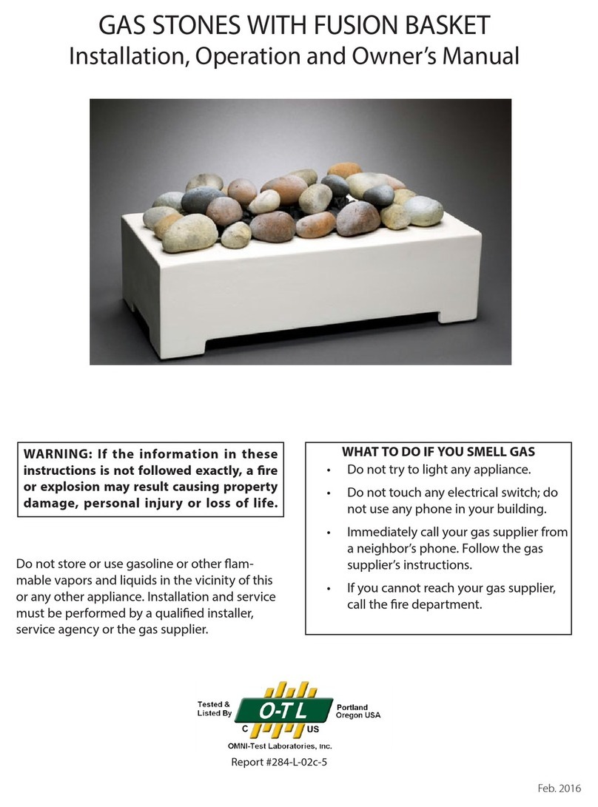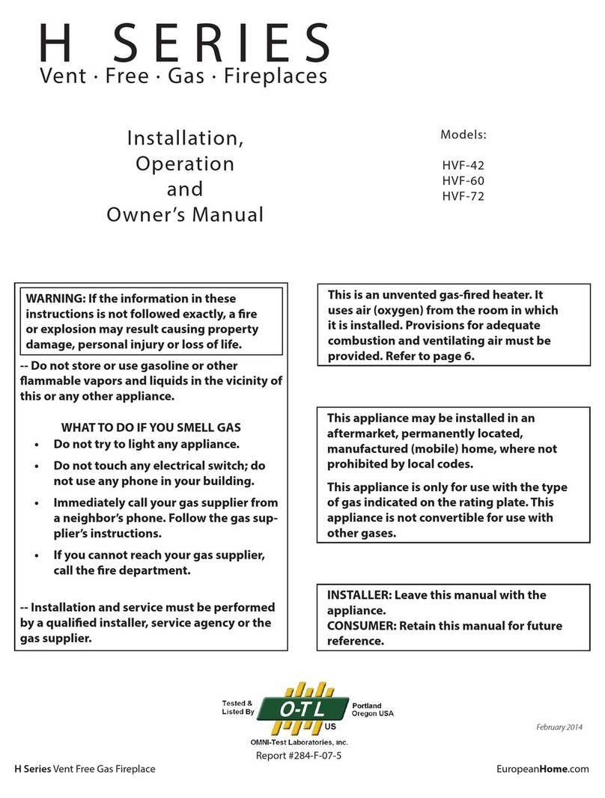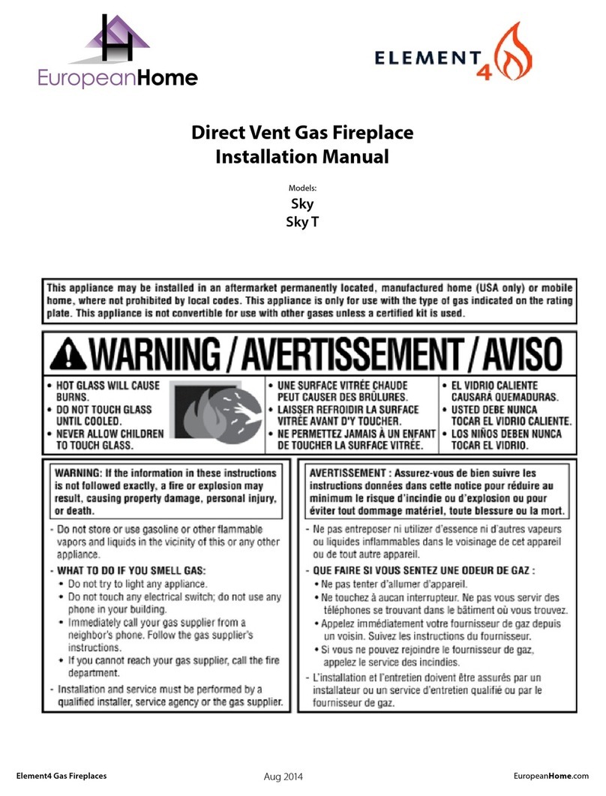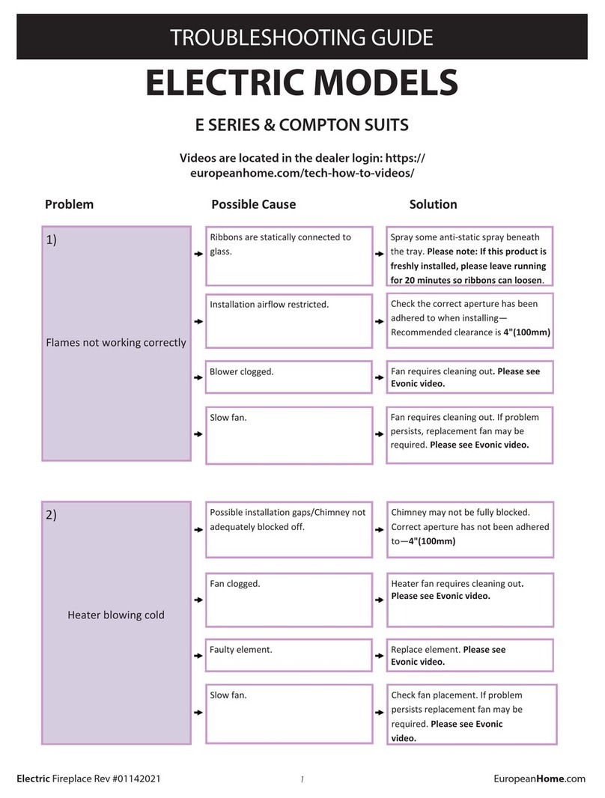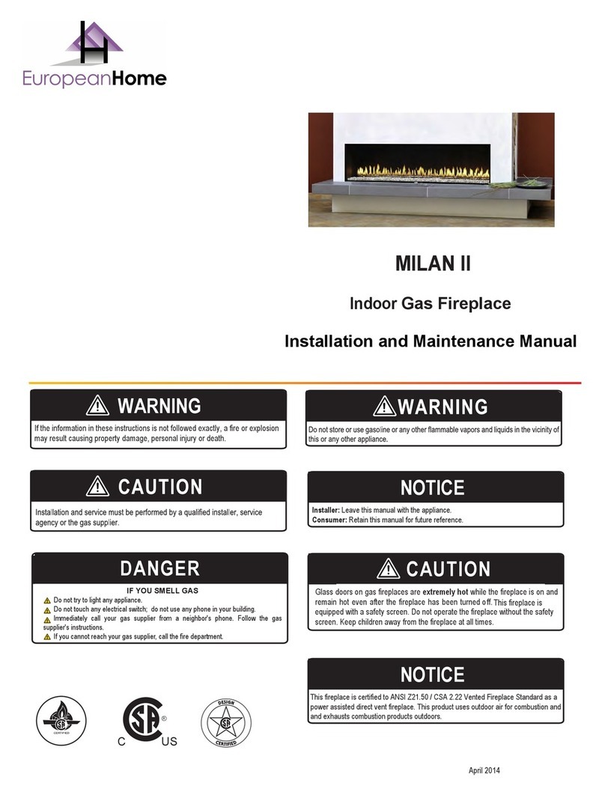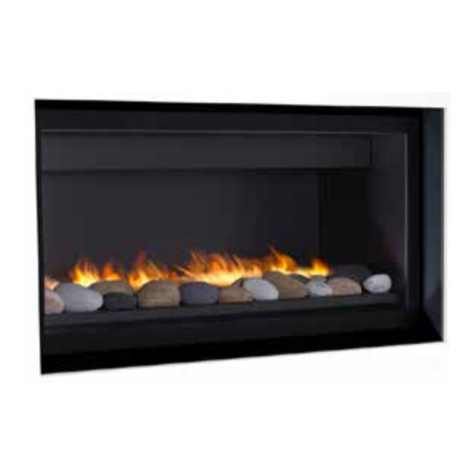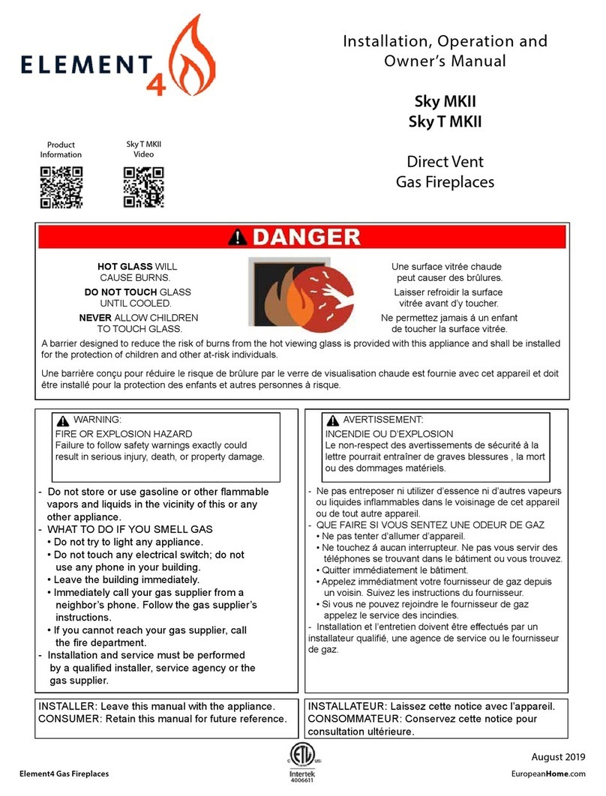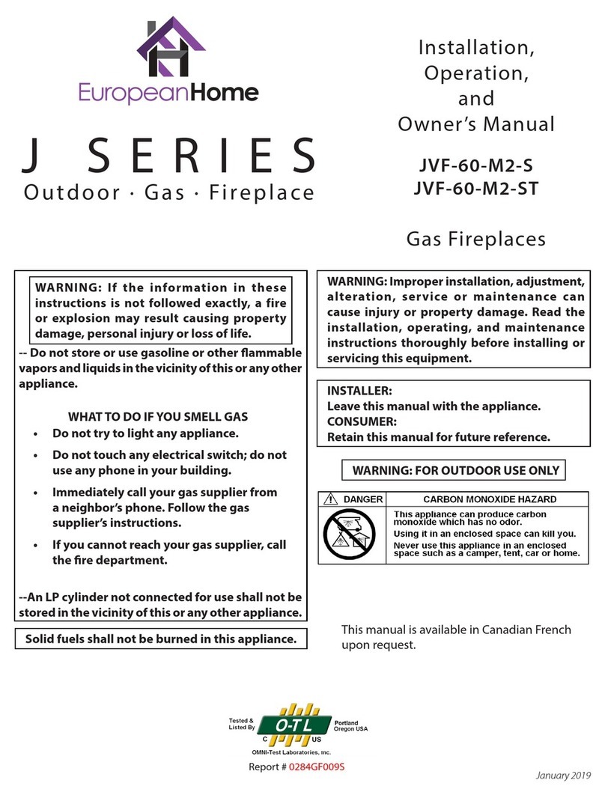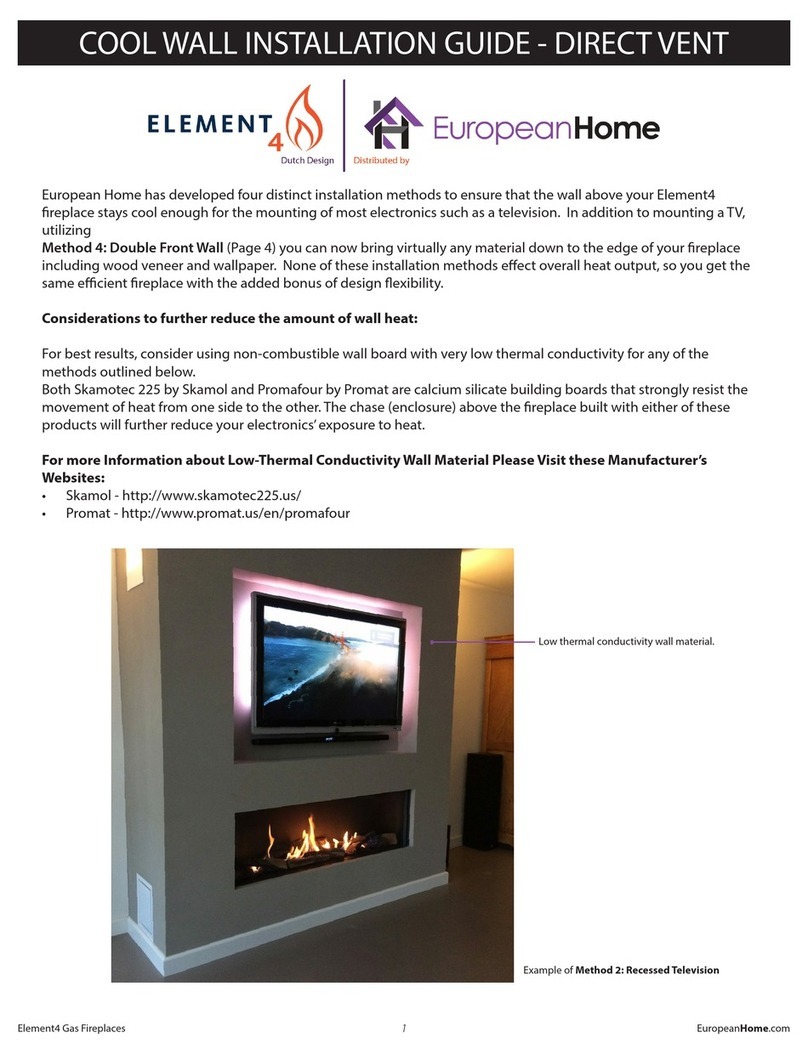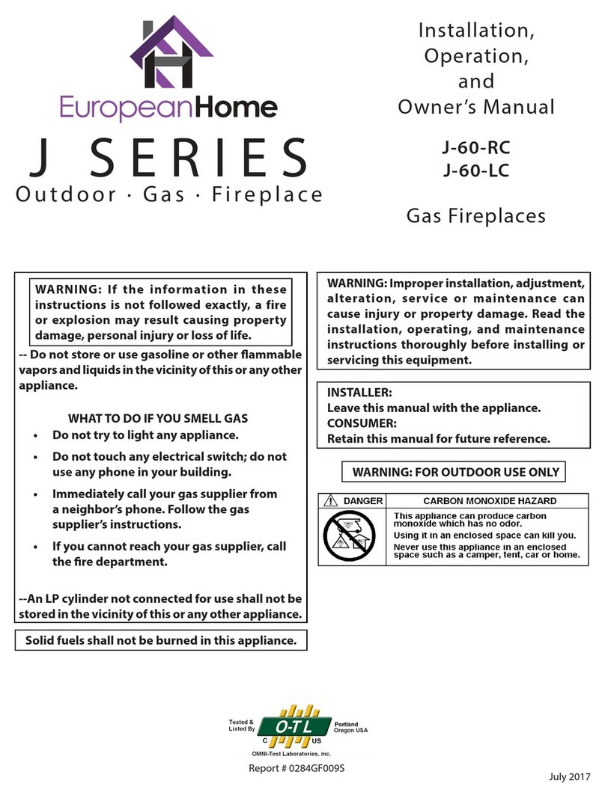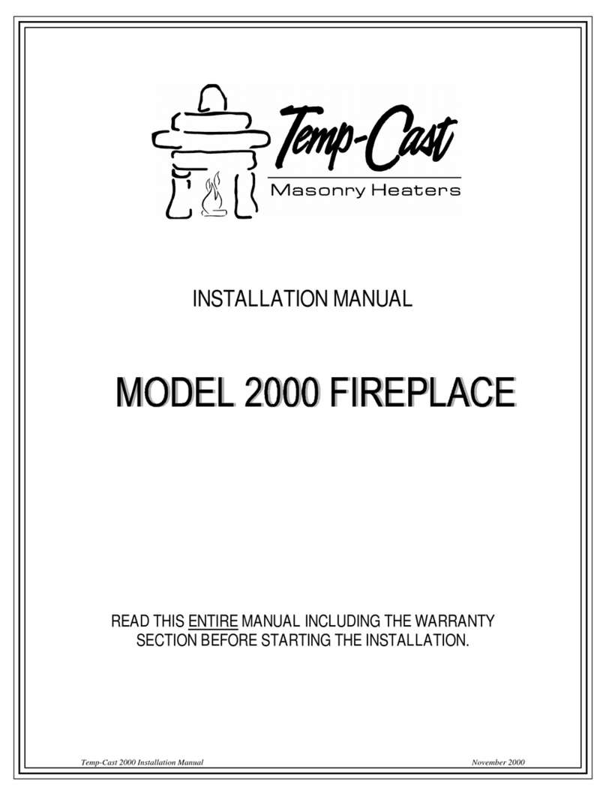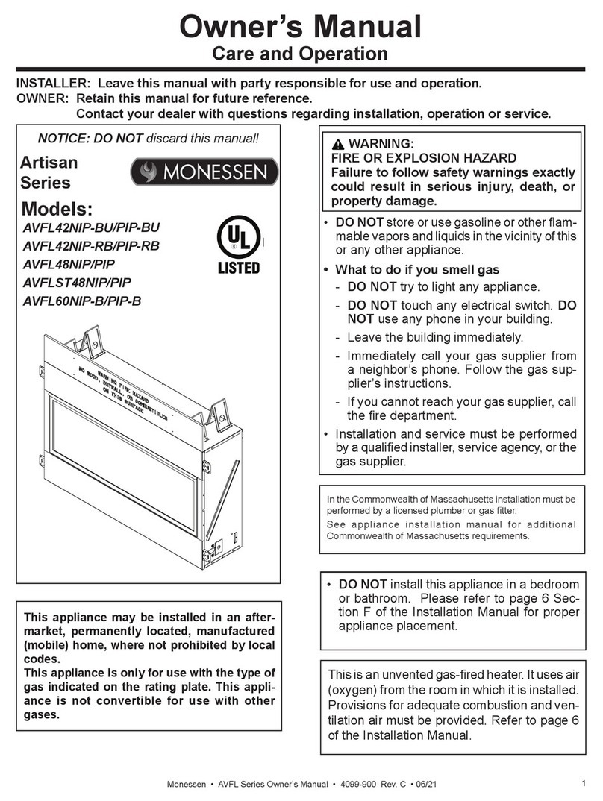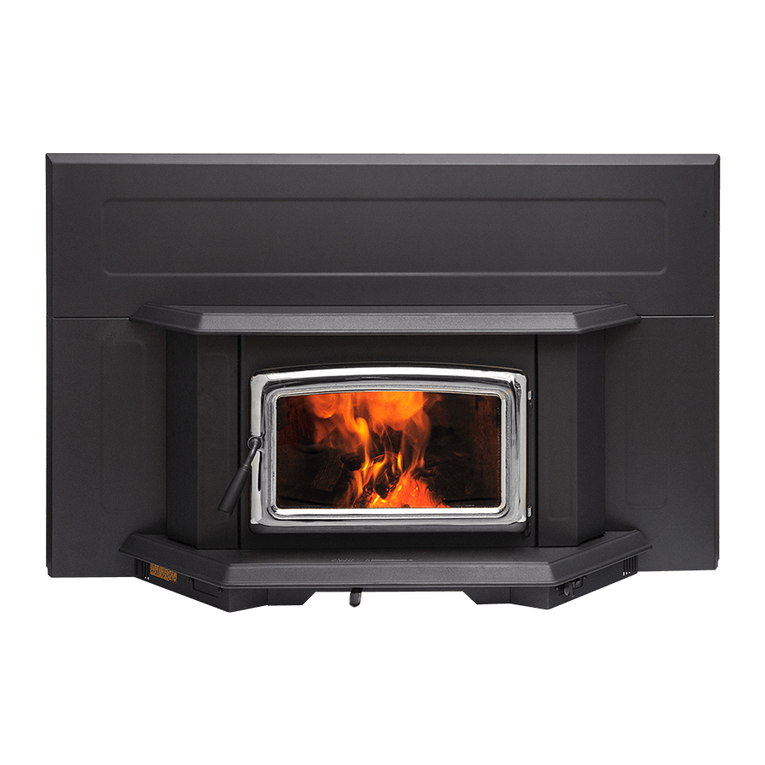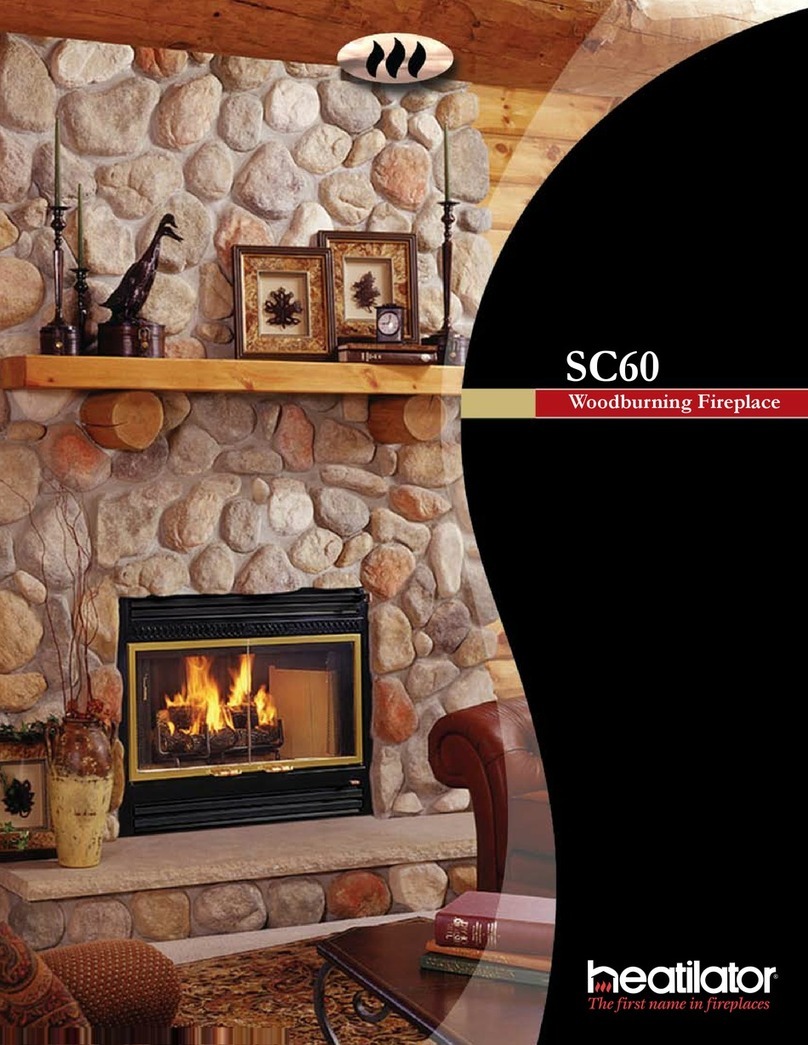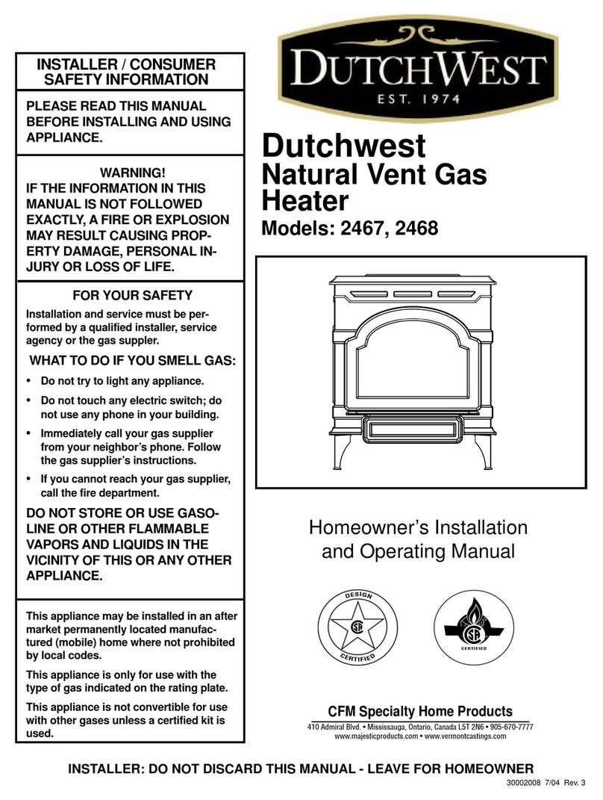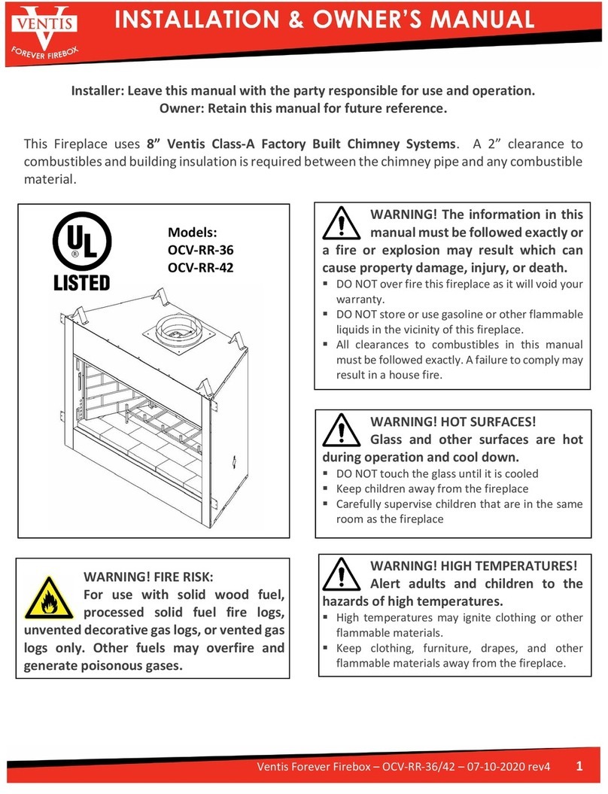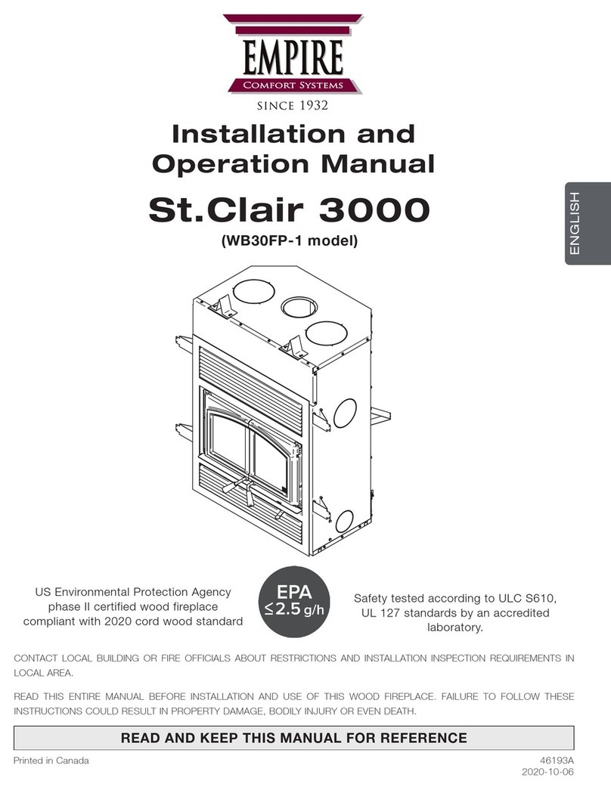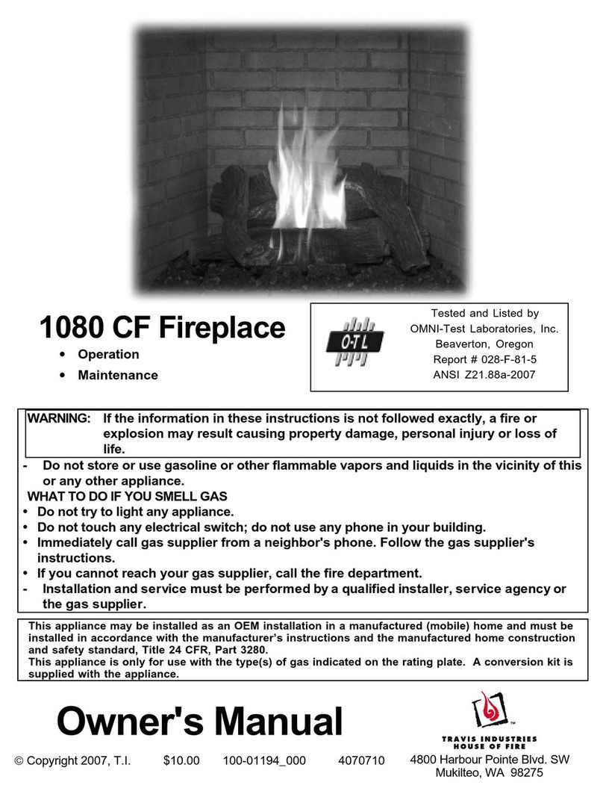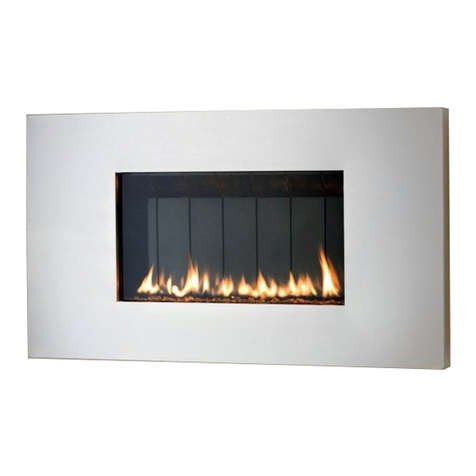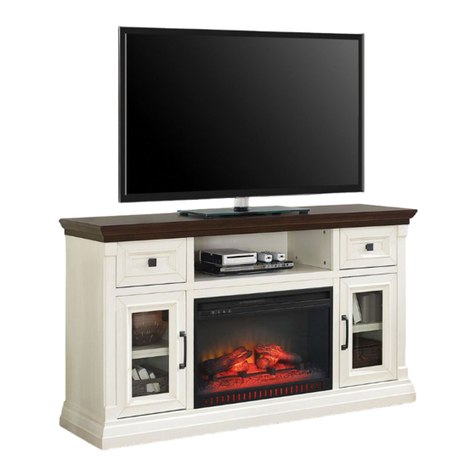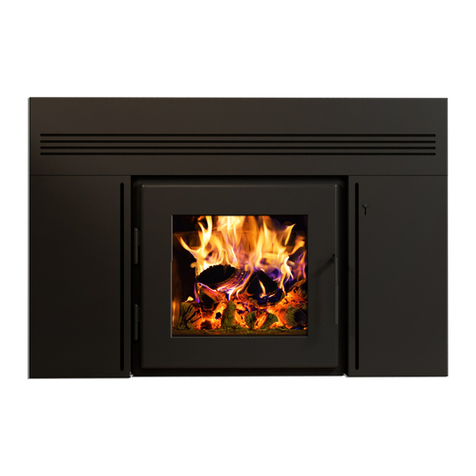
Page 2
Vista 42 Indoor Gas Fireplace
rev. 110201
Top Vent, Wall mounted termination (45° corner) ...............13
Top Vent, Wall mounted termination (-45° corner) ............. 13
Rear Vent, Wall mounted Termination Graph ....................... 14
Standard Rear Vent, (no elbows or osets) .......................... 14
Rear Vent, Wall mounted termination (two elbows) ............14
Section 3-3-2: Venting Components........................................... 15
Section 3-3-3: Heat Shields ........................................................ 16
Installing a RHS8 Wall Mounted Heat Shield ........................ 16
Installing a RHS101 Wall Mounted Heat Shield .................... 16
Section 4: Wiring 17
SIT - IPI Gas Control and Pilot .............................................. 17
Installing HFK Fan Kit ........................................................... 17
Section 5: Installing the Gas Line ...............................................................18
Section 5-1: Fuel Conversion .......................................................18
Section 5-2: Gas Pressure ............................................................ 18
Section 5-3: Gas Connection ........................................................ 18
Section 6: Finishing .................................................................................... 19
Section 7: Installing and Removing the Door ............................................. 20
Section 8: Operation .................................................................................. 21
Start-up Sequence SIT-IPI Gas valve ............................................. 21
Section 9: Maintenance .....................................................................22 - 3
General ......................................................................................... 22
Cleaning ....................................................................................... 22
Troubleshooting............................................................................ 23
SIT- IPI Electronic Gas Control Valve .............................................. 23
Parts List ....................................................................................... 23
Appendix
A. Termination Locations ........................................................ 24
B. Warranty ............................................................................25
C. State of Massachusetts. ...................................................... 26
Safety Alert Key
Introduction ................................................................................................3
Models ........................................................................................... 3
Installation
Before you Start .............................................................................. 4
Installation Checklist ...................................................................... 4
Section 1: Installation Overview and Product Dimensions ........................... 5
Section 2: Framing the Fireplace ............................................................. 6 - 7
Clearances ............................................................................ 7
Installing the Standos ........................................................ 7
Installing the Nailing Flange Extension ................................ 7
Section 3: The Direct Vent System .........................................................8 - 14
Section 3-1: Converting from Top Vent to Rear Vent.......................8
Section 3-2: Installing a Roof mounted Termination .............. 9 - 10
Section 3-2-1: Venting Layout ..................................................... 9
Roof mounted Terminations
Standard Top Vent (no elbows or osets) .....................9
Top Vent (two elbows one oset) ................................ 9
Top Vent (multi-elbows and osets) ........................... 9
Standard Roof Vent (one elbows no osets) .............. 10
Section 3-2-2: Venting Components ......................................... 10
Section 3-3: Installing a Wall mounted Termination .................... 11
Standard PTO Installation ....................................................11
Pre-installed MSR Frame ..................................................... 11
Pre-installed BSR Frame ...................................................... 11
Installing MOSR Frame ........................................................ 11
Installing VSS Termination Shield ........................................11
Installing PTKOG Heat Guard................................................11
Section 3-3-1: Venting Layout ................................................. 12
Top Vent, Wall mounted Graph ............................................ 12
Top Vent, Wall mounted termination (one elbow) ............... 12
Top Vent, Wall mounted termination (multi elbow) ............ 12
Warning:
Read this manual before installing, operating or troubleshooting this appliance. Please retain
this owner's manual for future reference.
Table of Contents




















