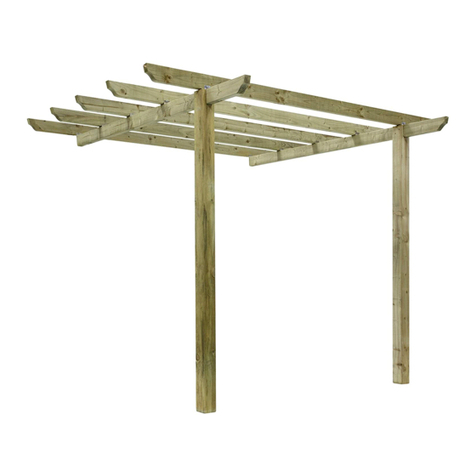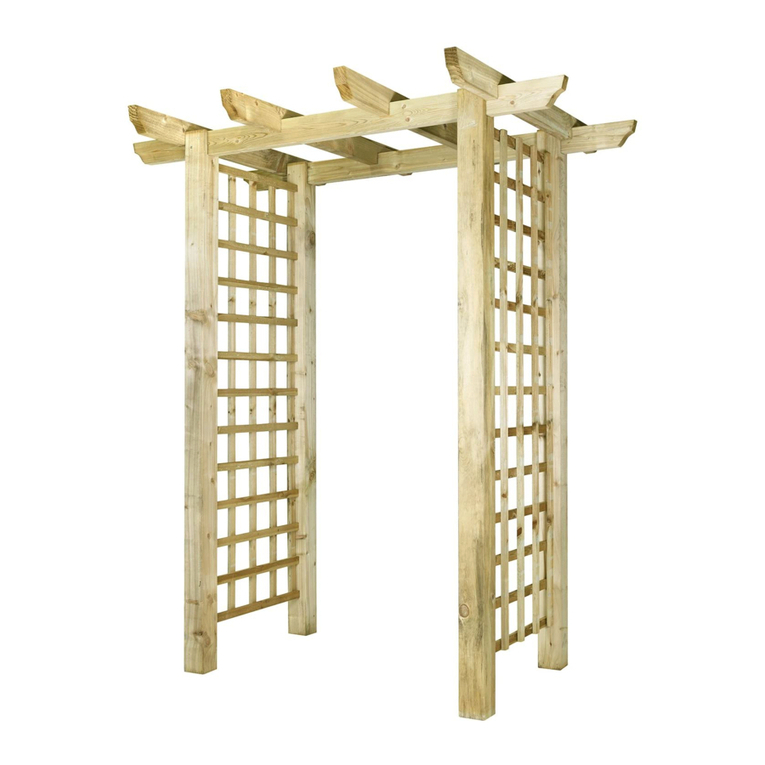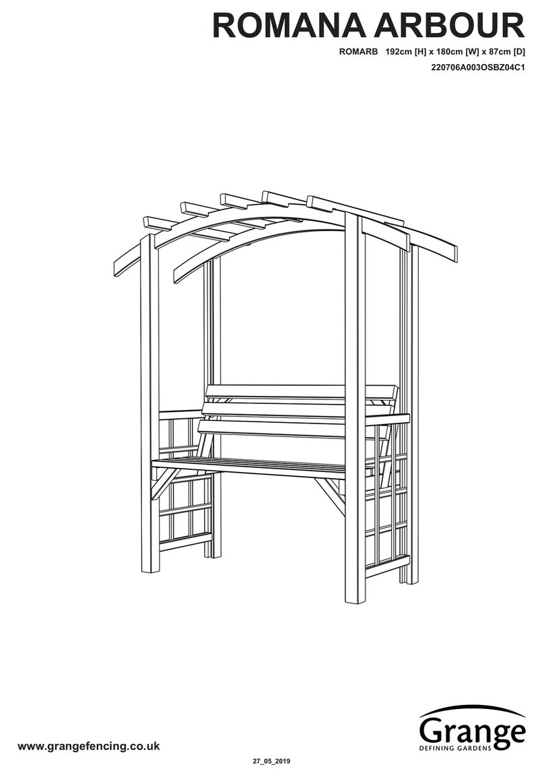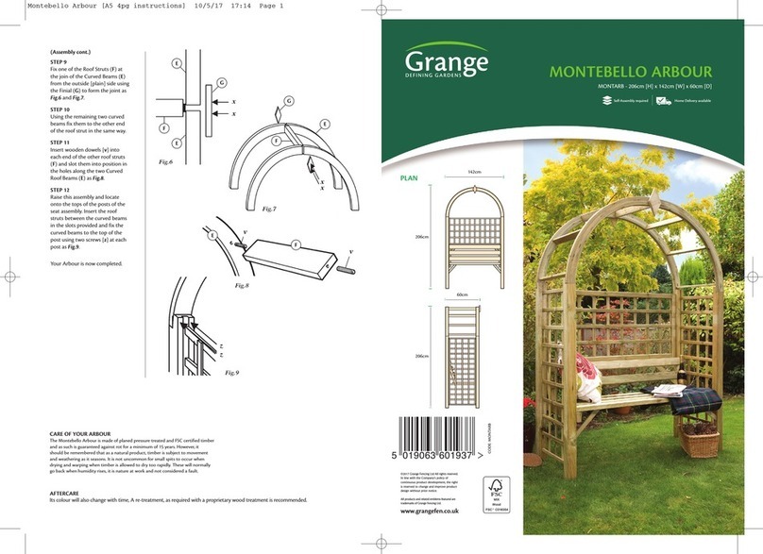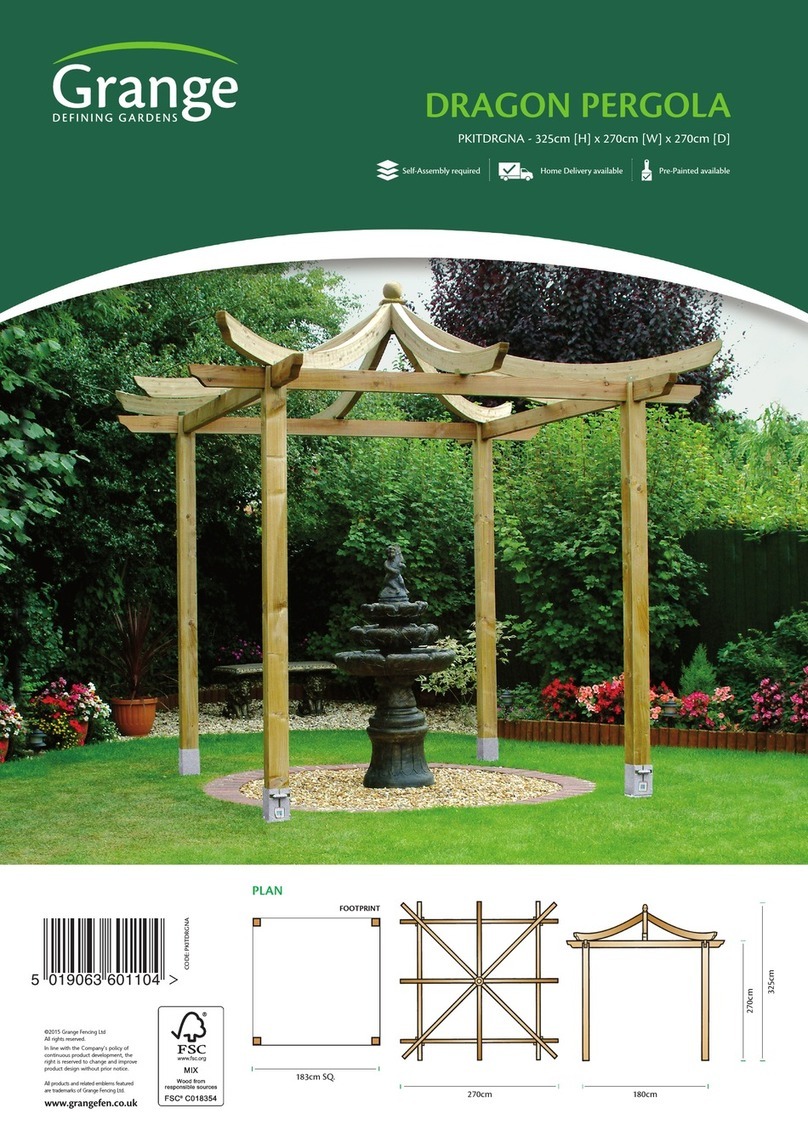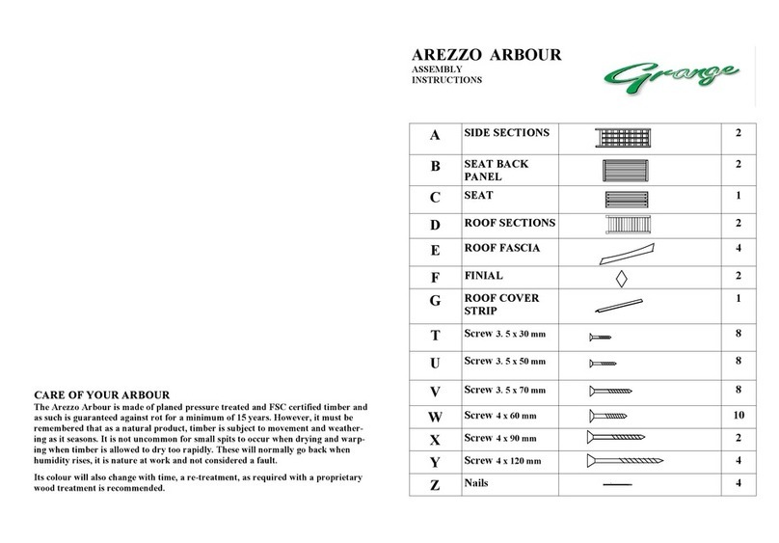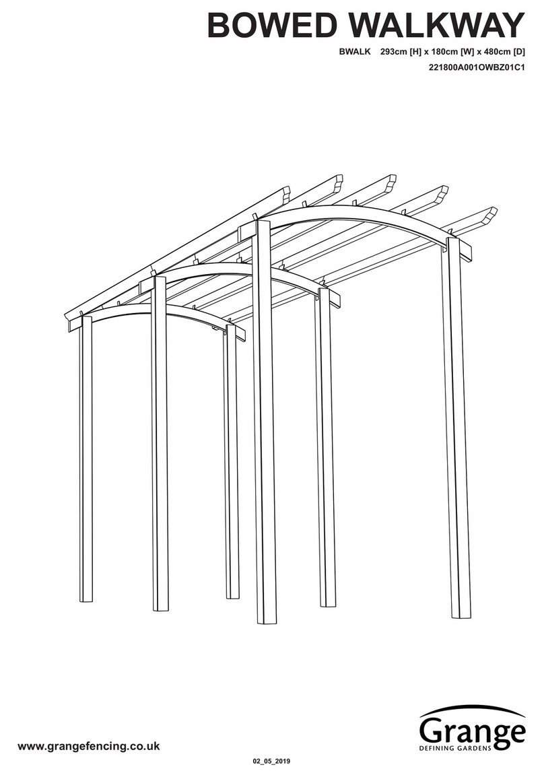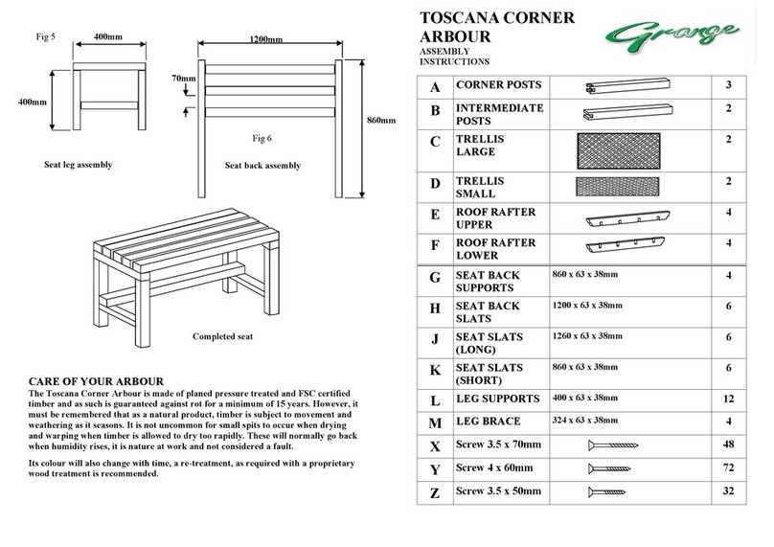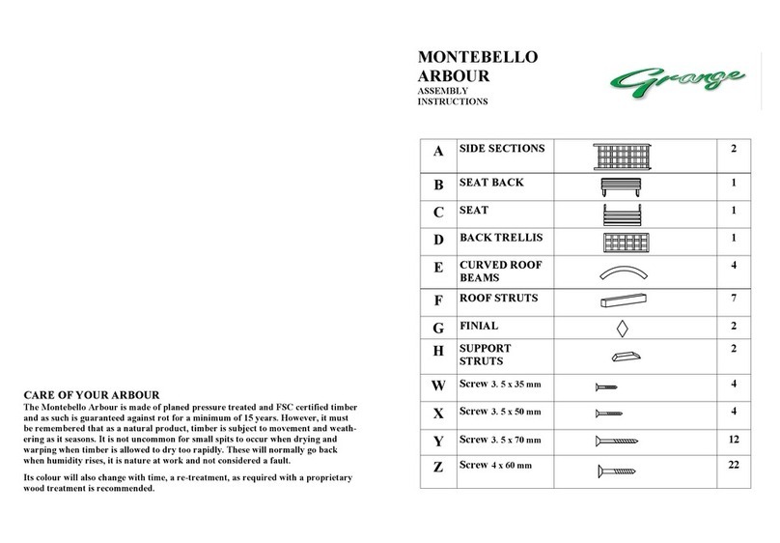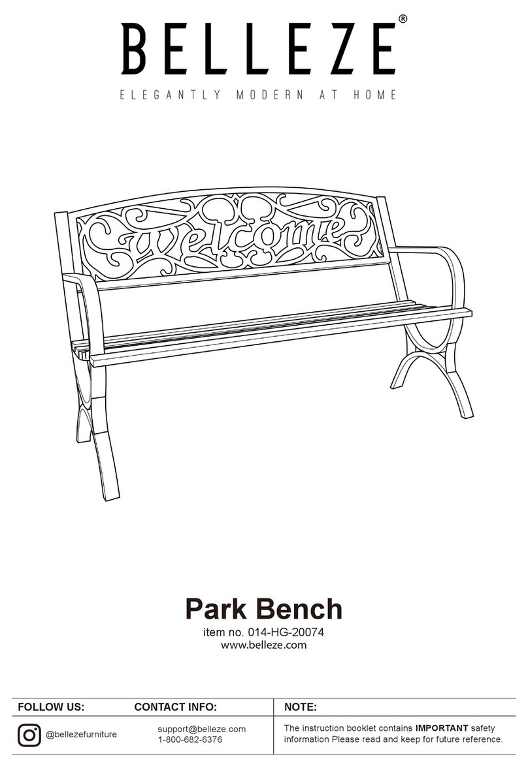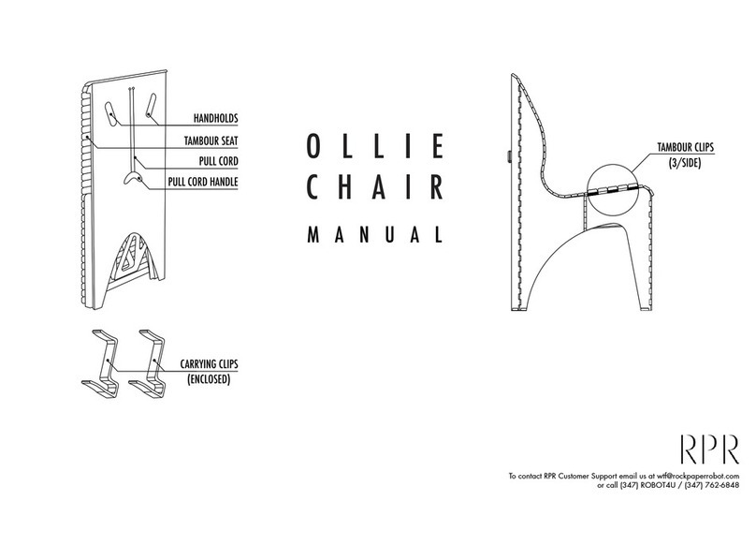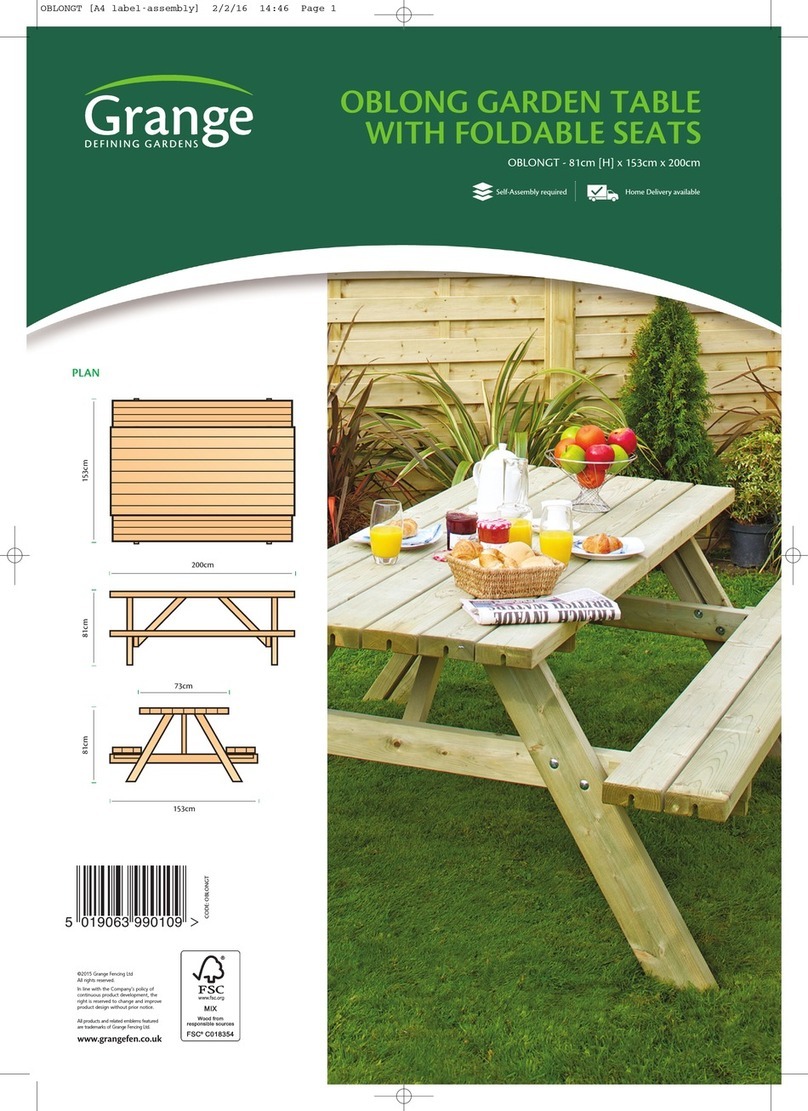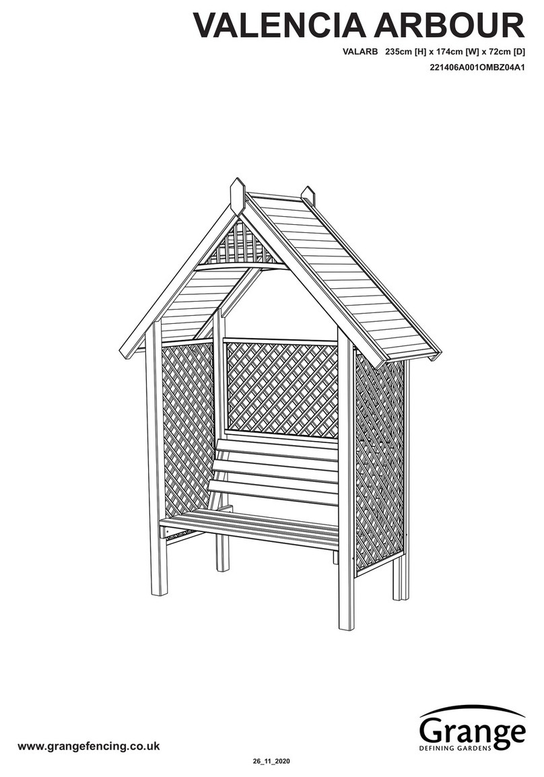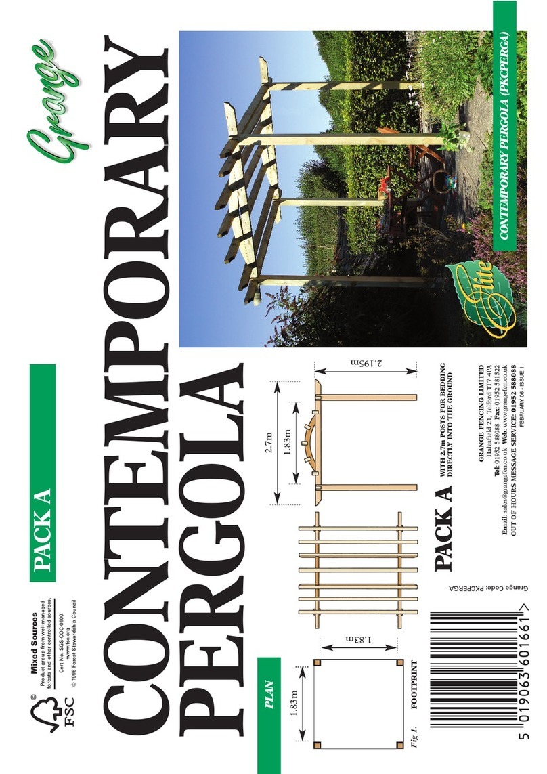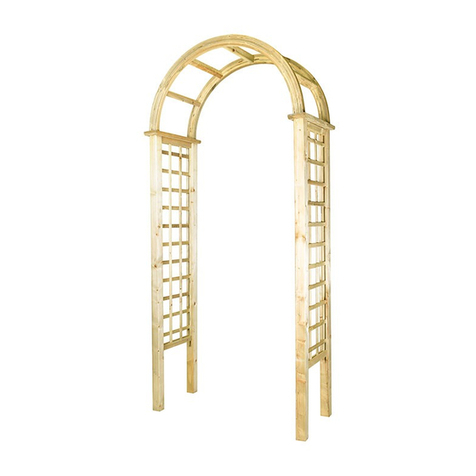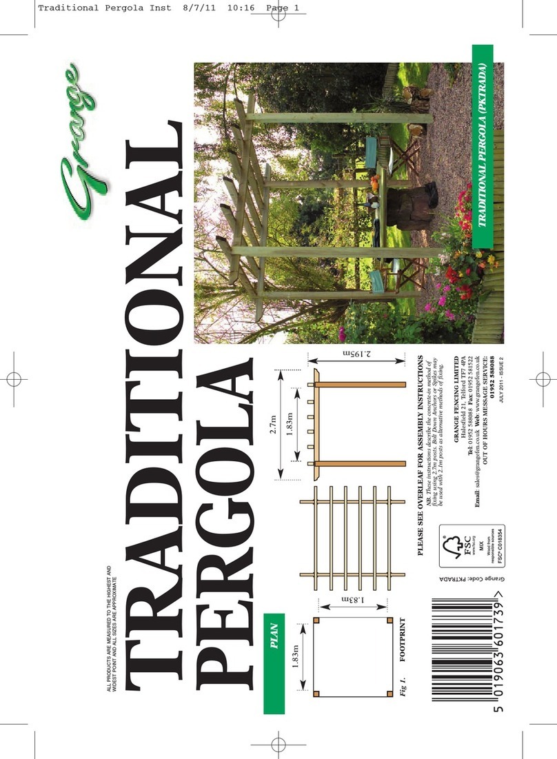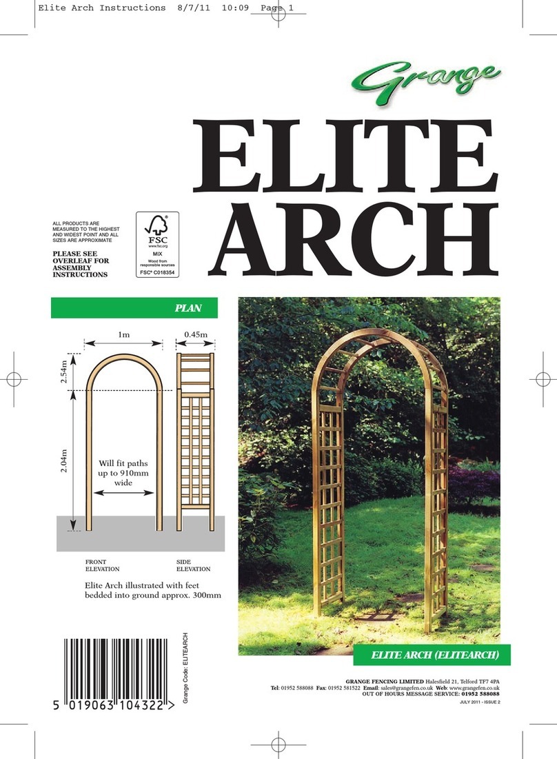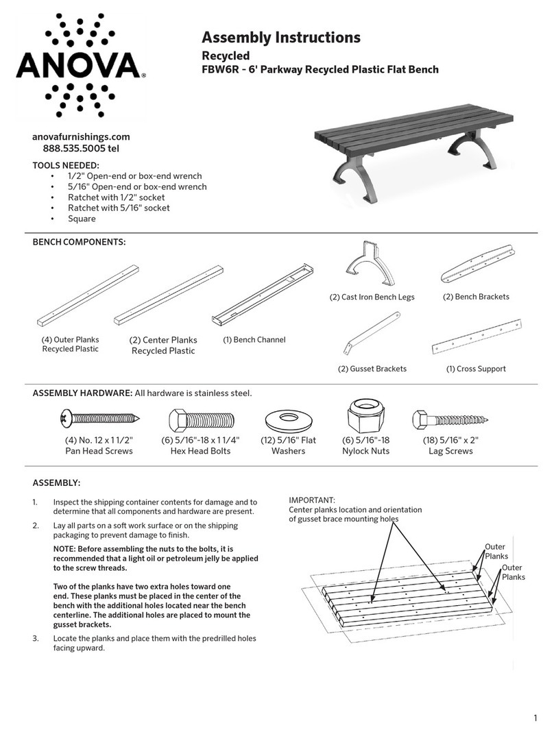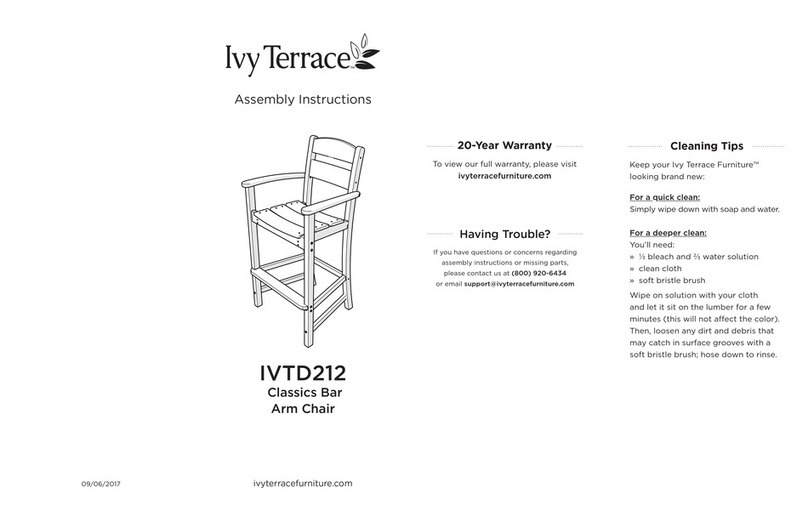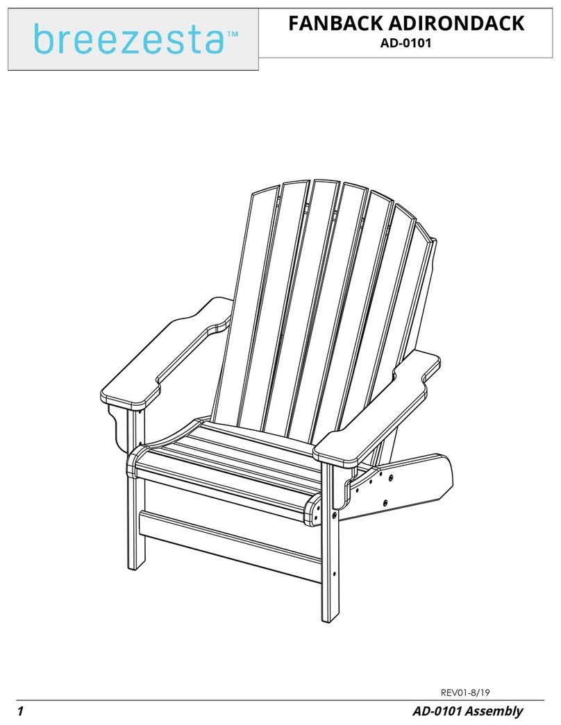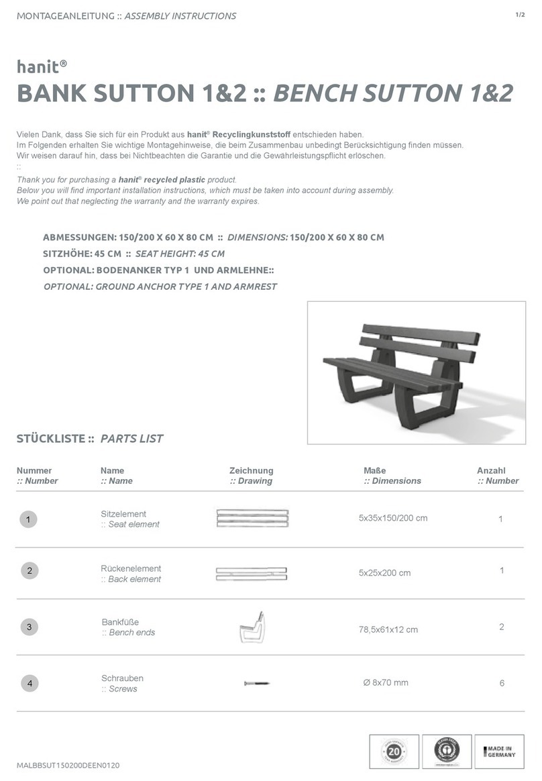192.5cm 192.5cm
BOWED WALKWAY PERGOLA PLAN
150.5cm
160cm
183cm 183cm
A
A
B
B
C
D
E
F
BEFORE YOU START
•Please ensure that you check all the component parts for quantity and quality before you
commence building the product. Report any missing parts immediately. The manufacturer will
not accept any responsibility for damaged items once any part of the product has been fitted or
altered in any way.
•Timber is a natural material and will react to varying levels of moisture content - ie. will swell or
shrink. All of the Timber components are pressure treated green. However, should extra
protection be required, they should be treated using a wood preservative treatment, following the
manufacturers instructions.
HEALTH AND SAFETY
Do not lean or stand on the roof assembly at any time - the structure is not of a load bearing design.
Do not overstretch when working from the step ladder.
In order to reduce the risk of suffocation please keep all plastic bags and small parts away from children.
•When you are ready to start, make sure you have the right tools to hand, plenty of space and a
clean,dry area for assembly. It is recommended that two people erect the structure.
Thank you for choosing this garden structure from Grange. In order to gain the most
benefit from it please read the following instructions carefully.
TOOLS REQUIRED (Not Supplied)
POWER DRILL
(+ crosshead screwdiver bit)
SPIRIT LEVEL
TAPE MEASURE
STEPLADDER
SQUARE
PARTS LIST
TIMBER POSTS 6
CURVED BEAMS 3
RAFTERS 10
BRACKETS (SHORT) 10
BRACKETS (LONG) 5
HARDWARE PACK
SCREWS No.10 x3” 12
SCREWS No.8 x 1.25” 60
ASSEMBLY INSTRUCTIONS
STEP 1
Using the layout shown above mark
out the areawhere the structure is to
be sited.
STEP 2
Prepare the holes for the posts (1).
Each hole should be a minimum of
30cm deep. Make sure the depths are
the same to ensure the structure is
level when all the posts are sited.
Allow adequate room for the preferred
method of fixing (ie. Carlton FP-Ecofix).
STEP 3
Site posts AandBintothe prepared
holes. Ensure the correct orientation of
the cutouts and that the posts are the
same height and upright.
Note: Posts must be fixed before
attempting to complete build.
STEP 4
Take one of the Curved Beams (2)and
place it into the top of the posts. Make
sure the overhang is equally spaced.
Fix in place with two screws (y)in each
post.
STEP 5
Repeat steps 3 and 4 for posts Cand D.
STEP 6
Fix five of the smaller brackets (w)to
the Curved Beam (2)at posts AB at
equally spaced intervals using screws
(z).
(continued overleaf)
3
2
1
y
z
2
3
w
x
z
y
30cm
=
STEP 2
STEP 1
1
B
A
D
C
STEP 3
STEP 4
STEP 5
y
z
z
y
1
11
2
1
2
w
2
2
STEP 6
=
====
w x
