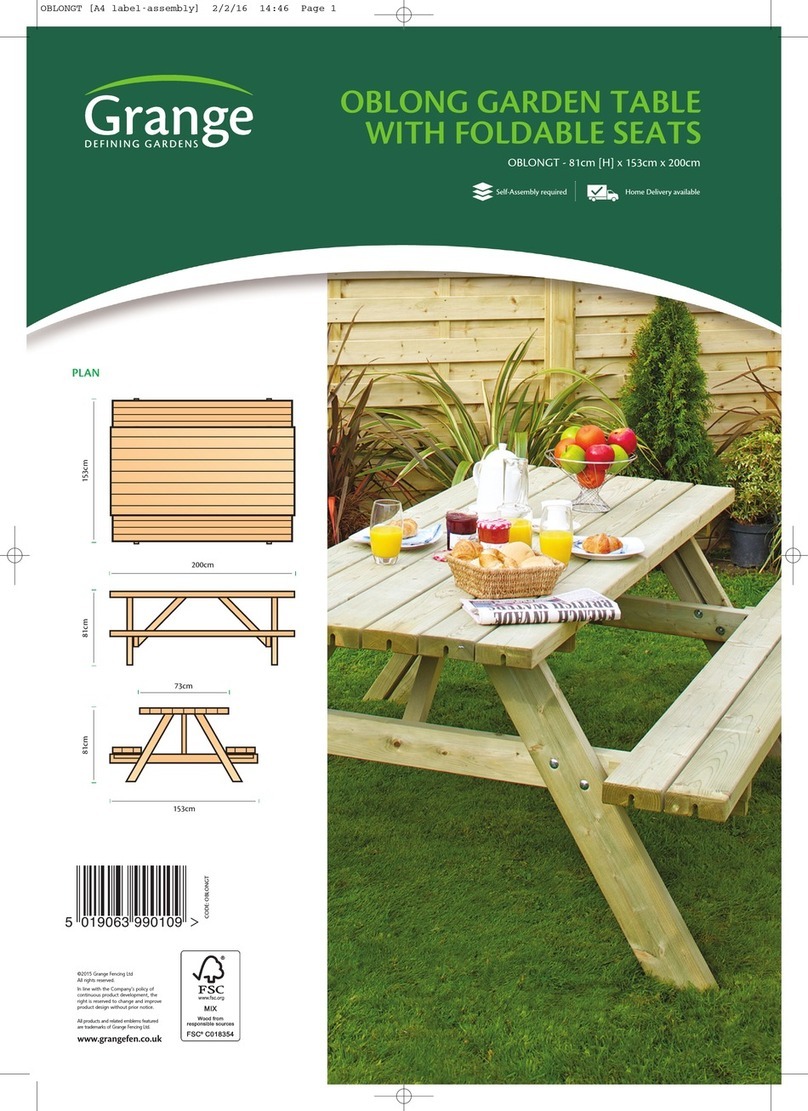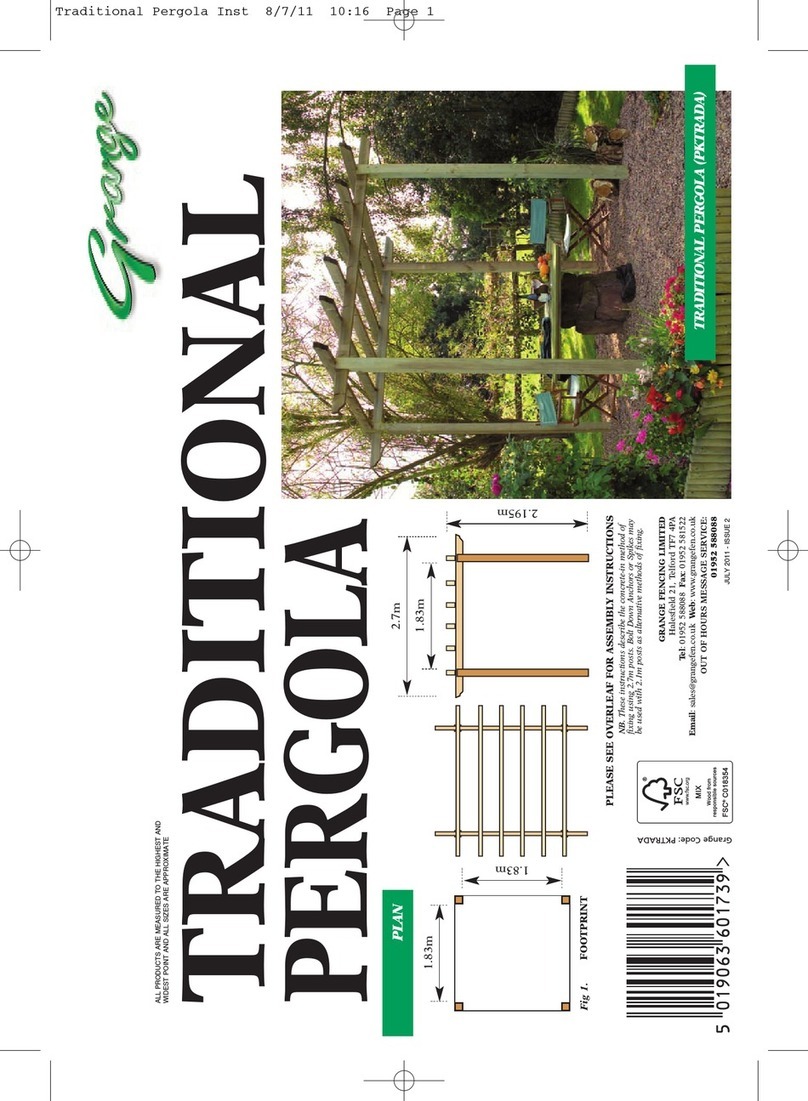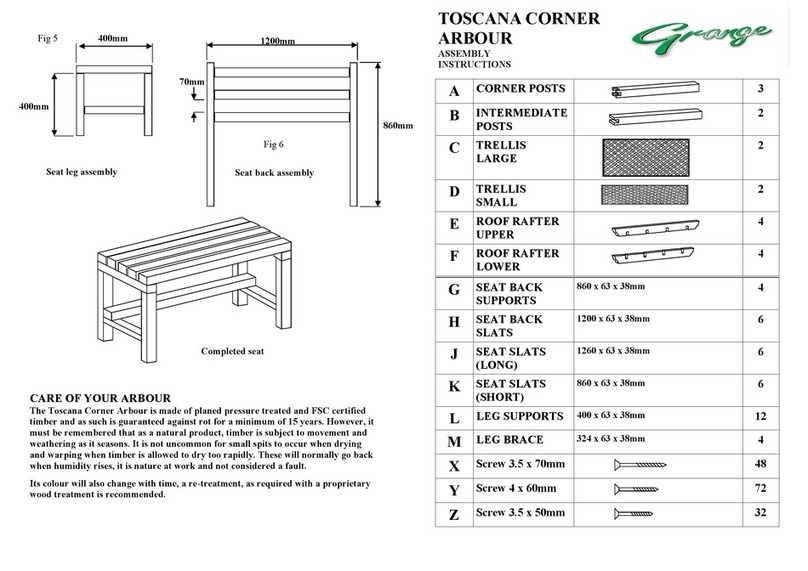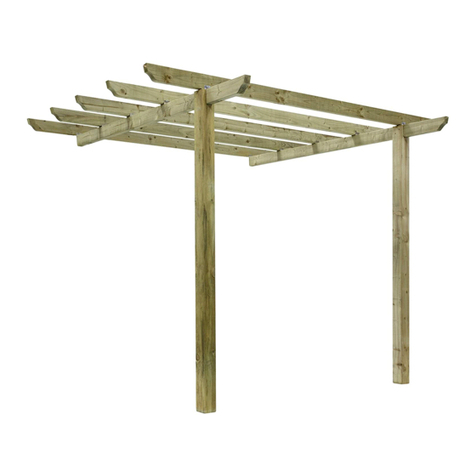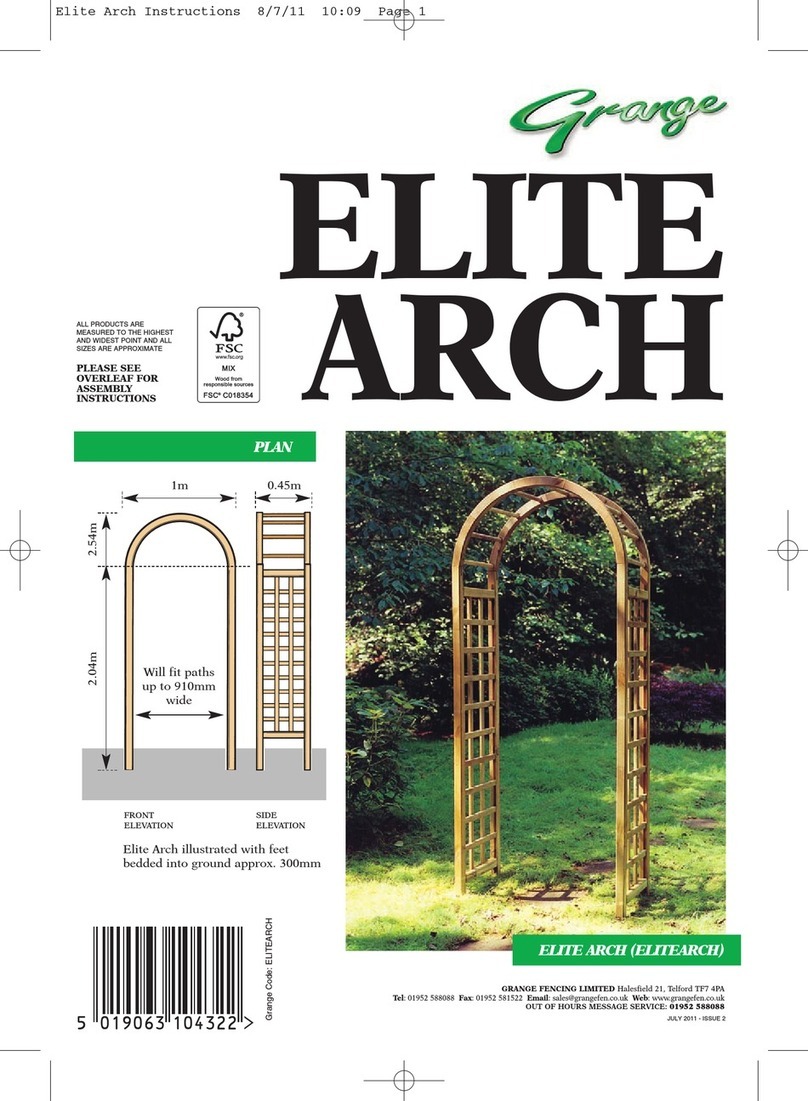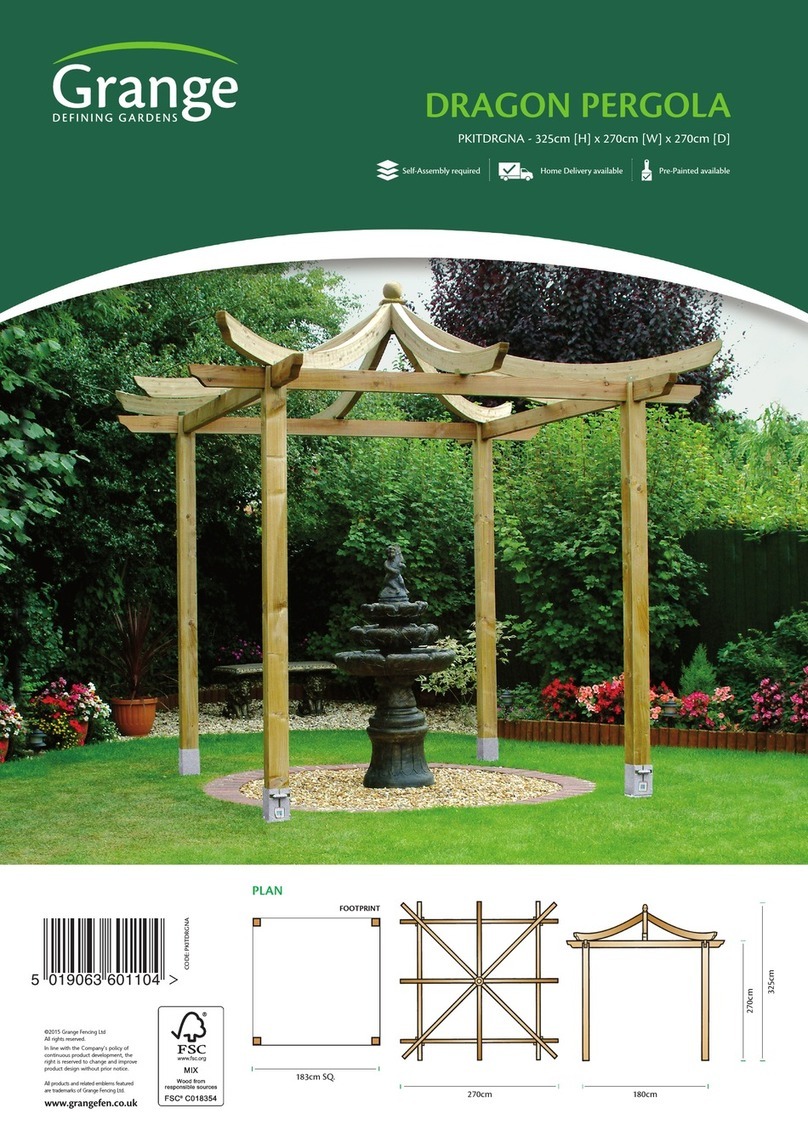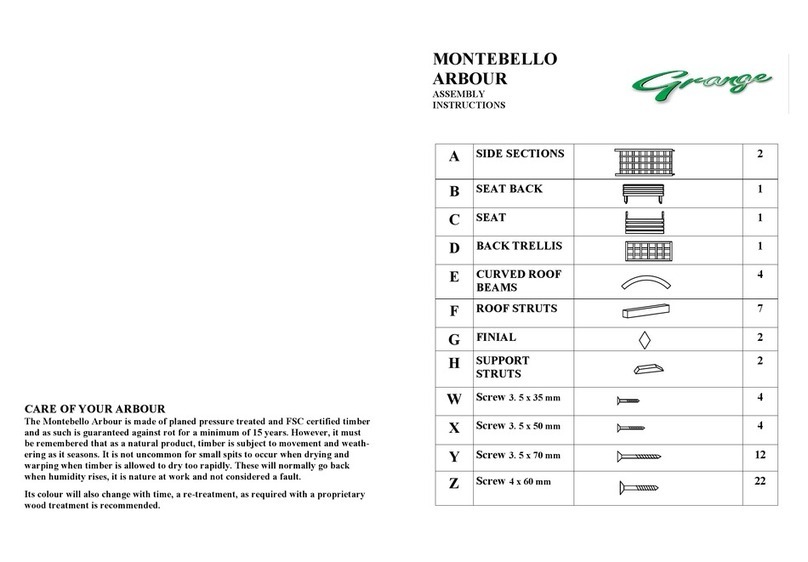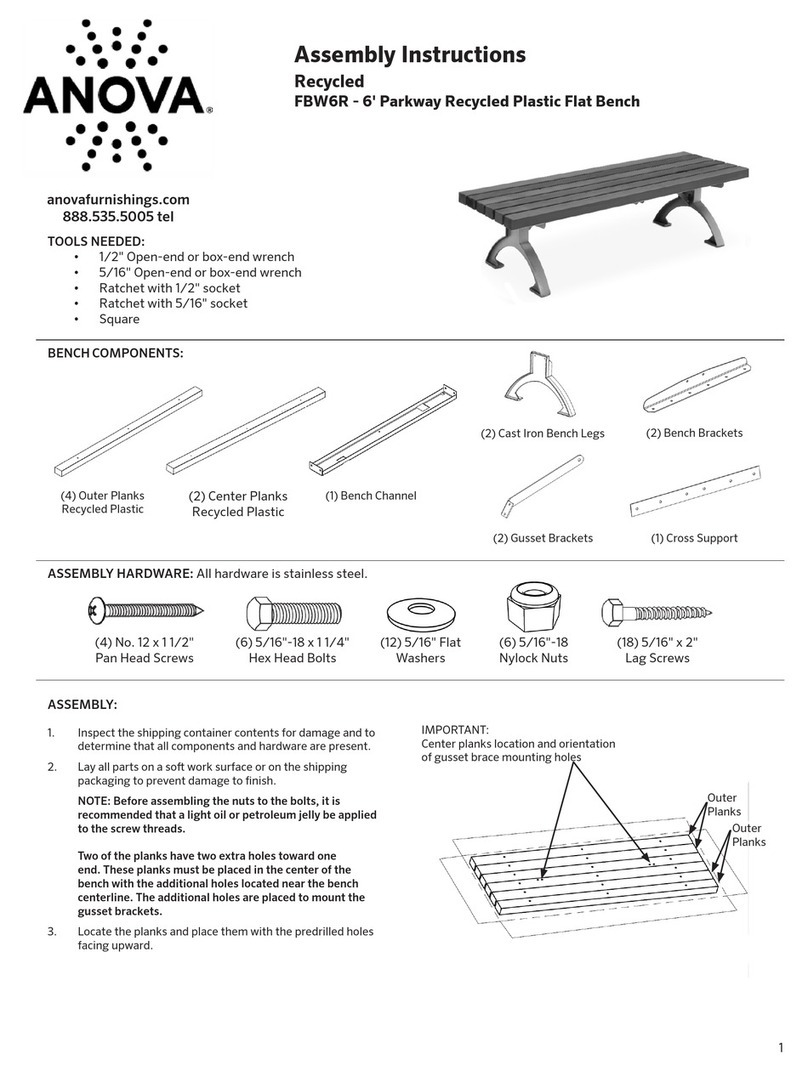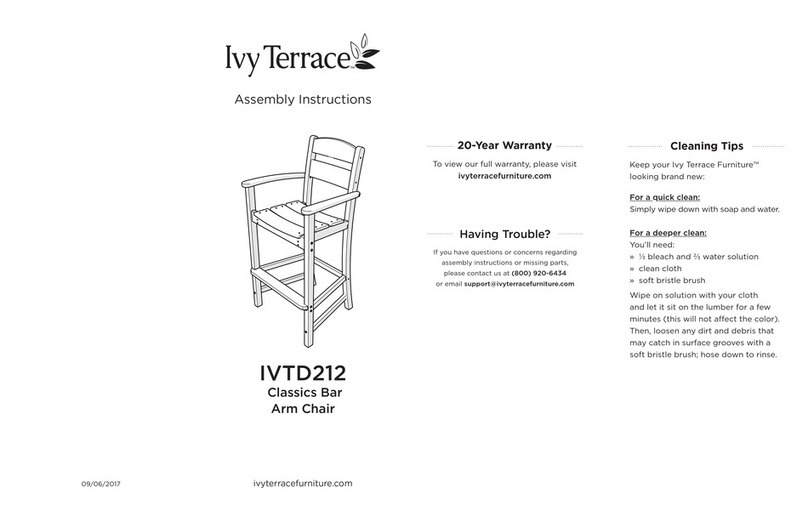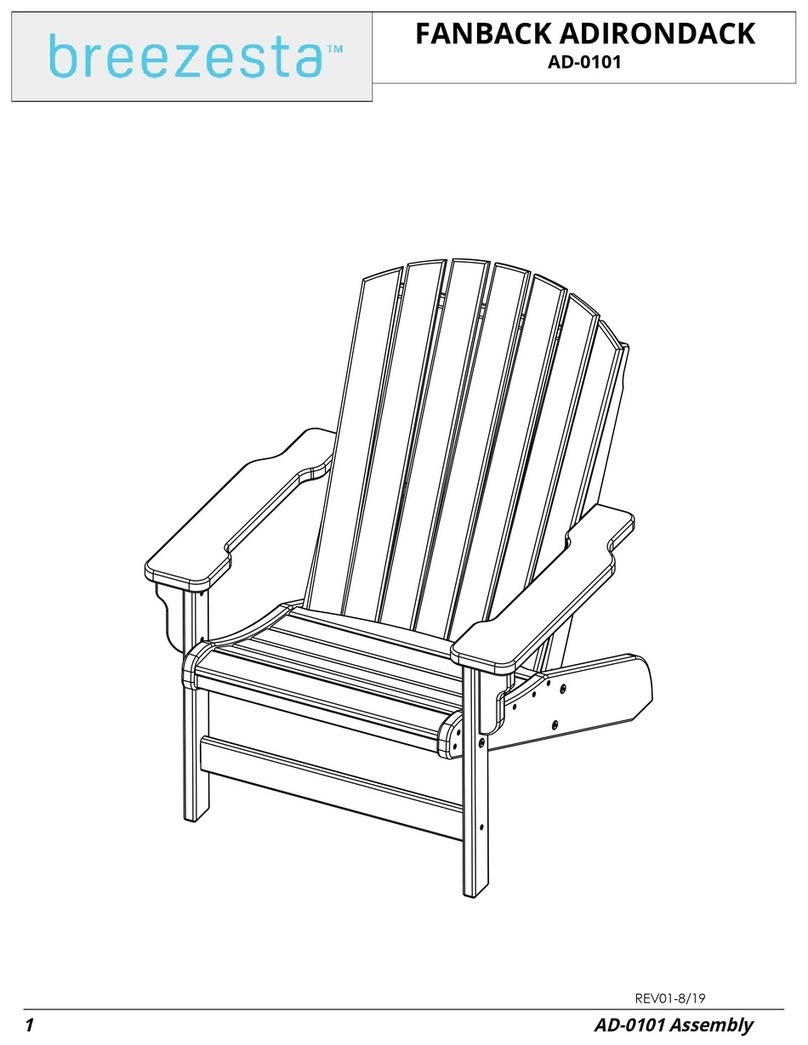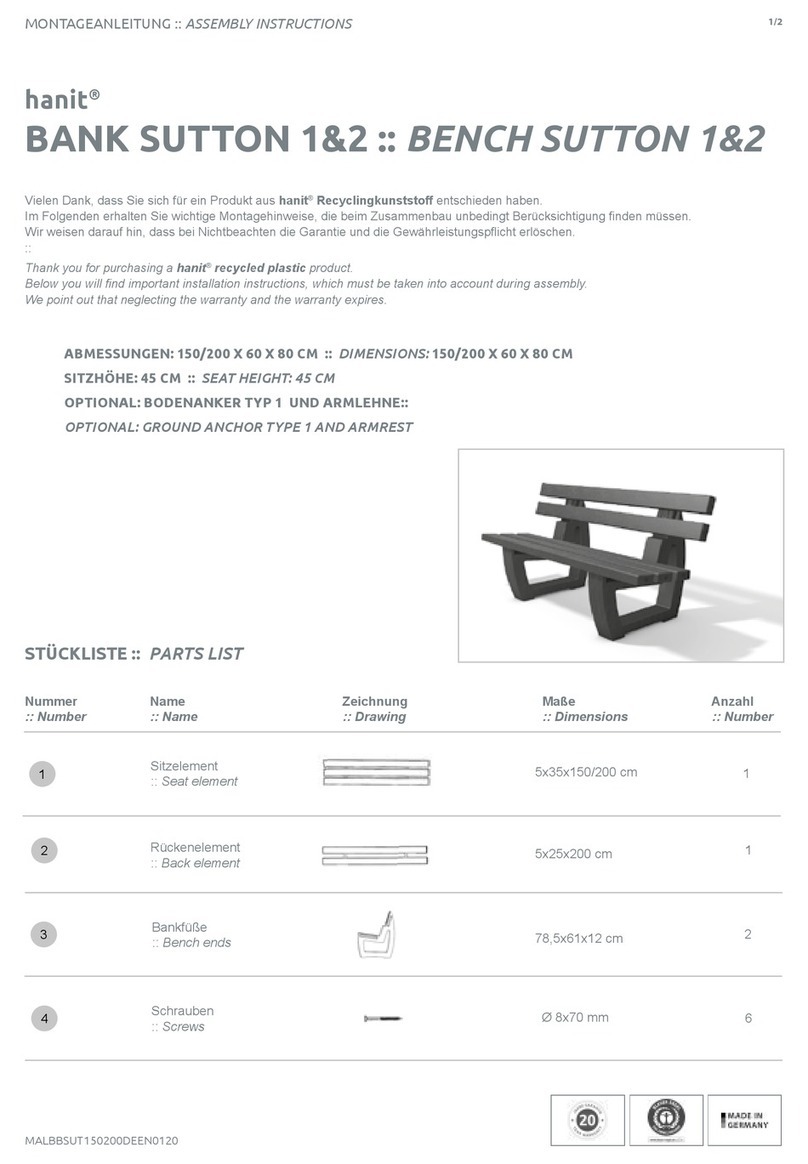Grange ELITE GRANVILLE ARCH User manual
Other Grange Outdoor Furnishing manuals
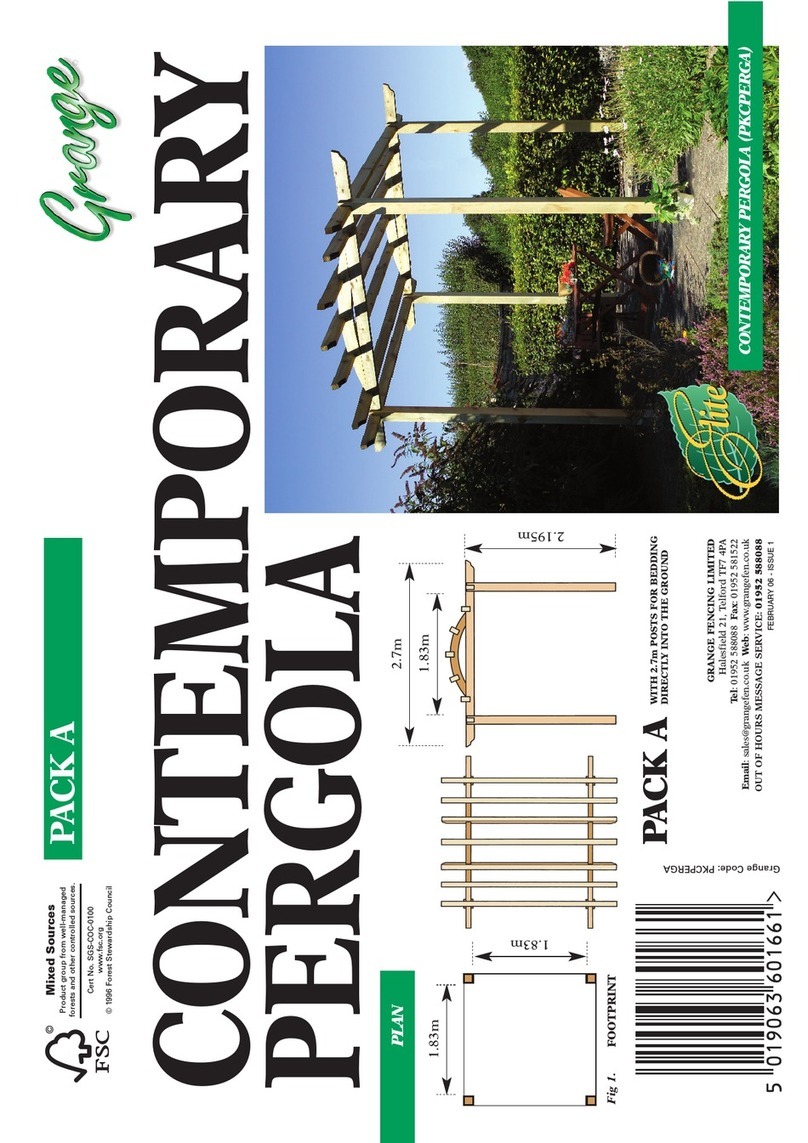
Grange
Grange CONTEMPORARY PKCPERGA User manual
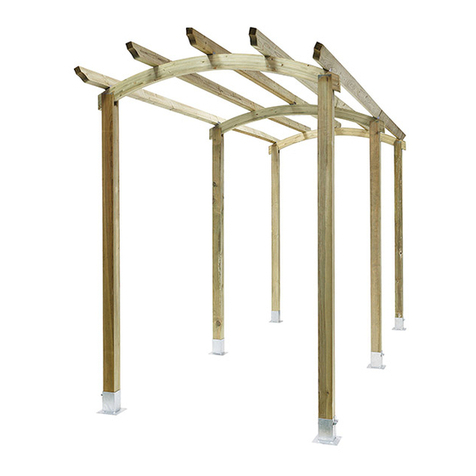
Grange
Grange BOWED WALKWAY User manual
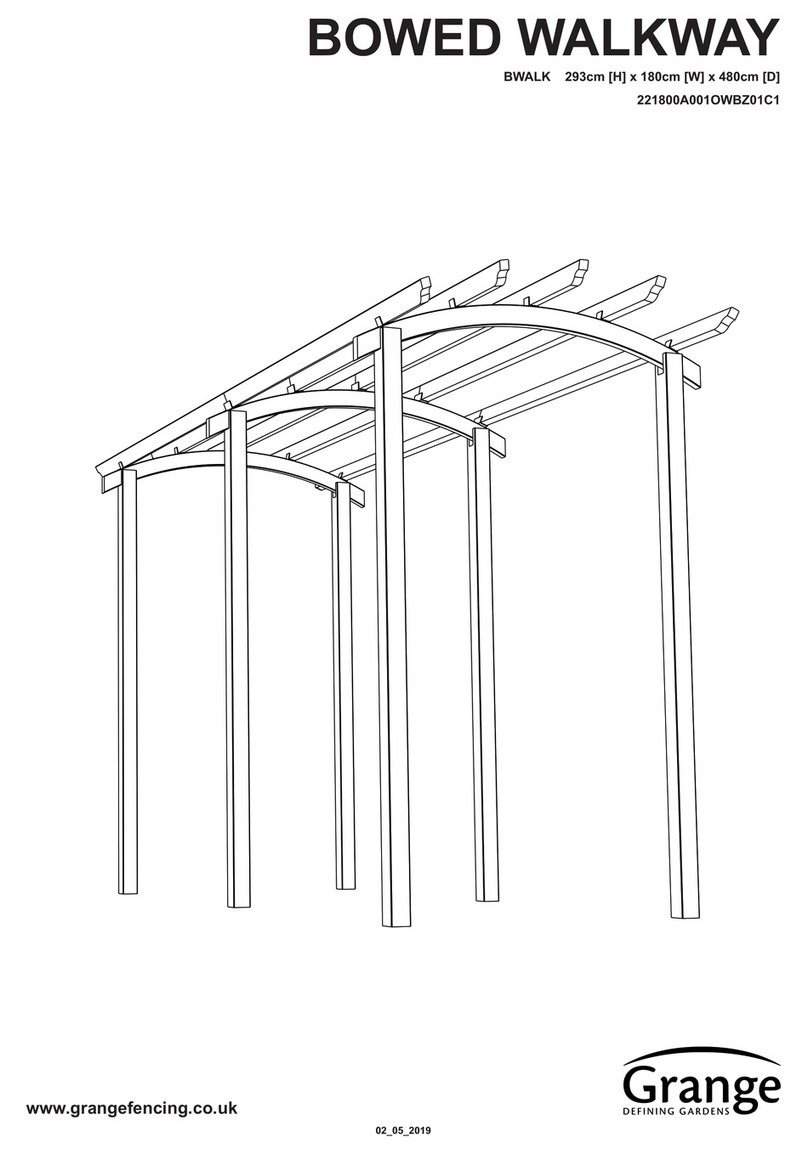
Grange
Grange BOWED WALKWAY 221800A001OWBZ01C1 User manual
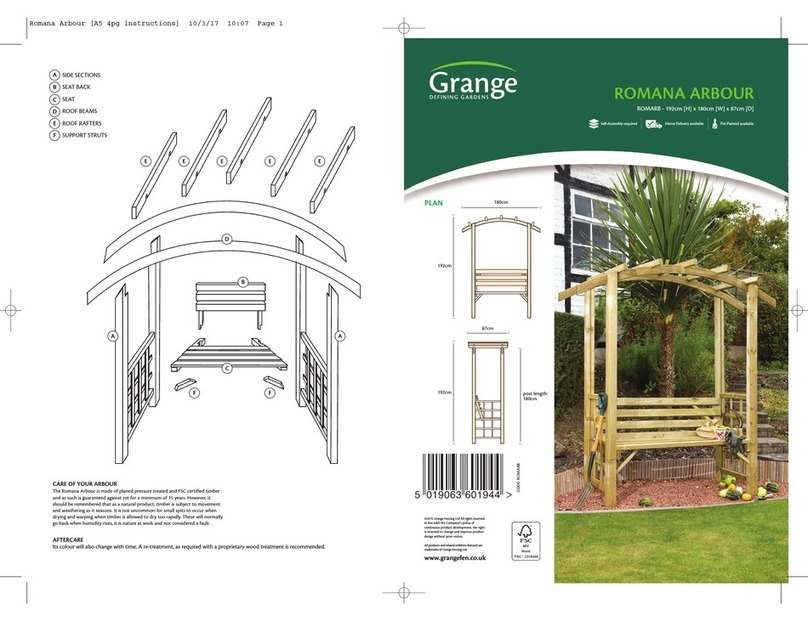
Grange
Grange Romana Arbour User manual
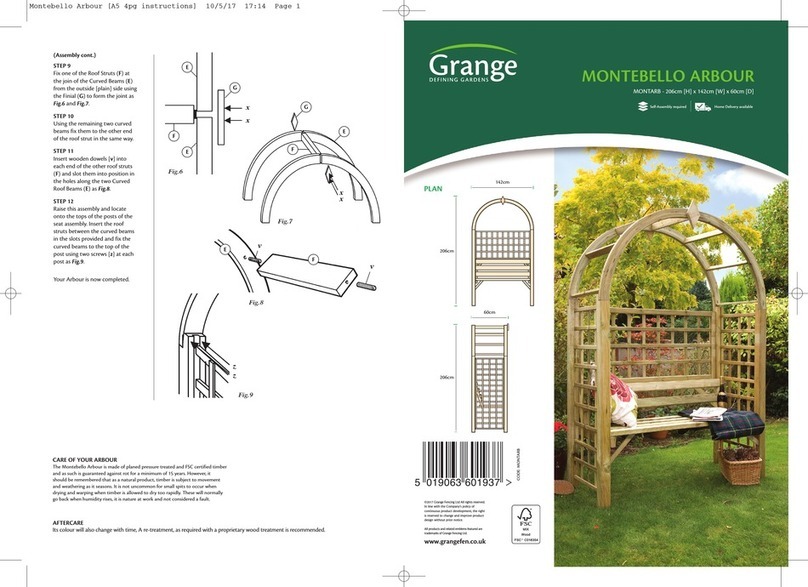
Grange
Grange MONTEBELLO ARBOUR User manual
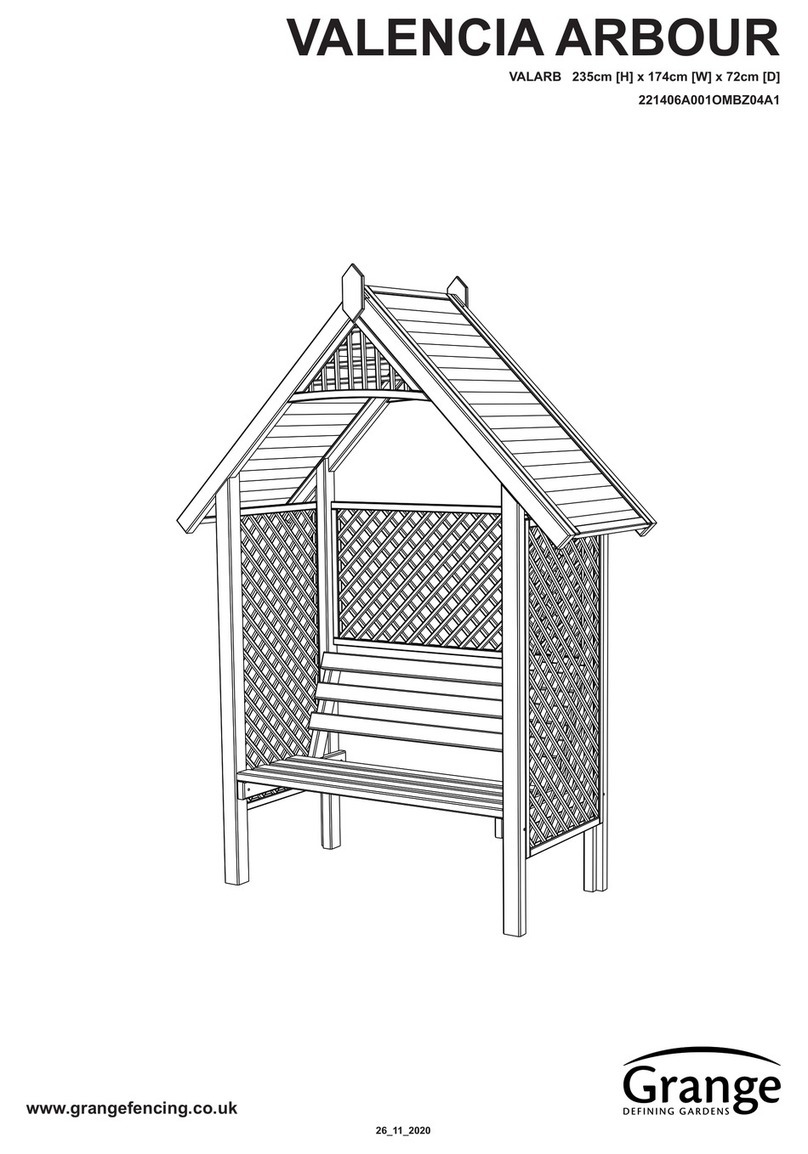
Grange
Grange VALENCIA ARBOUR User manual
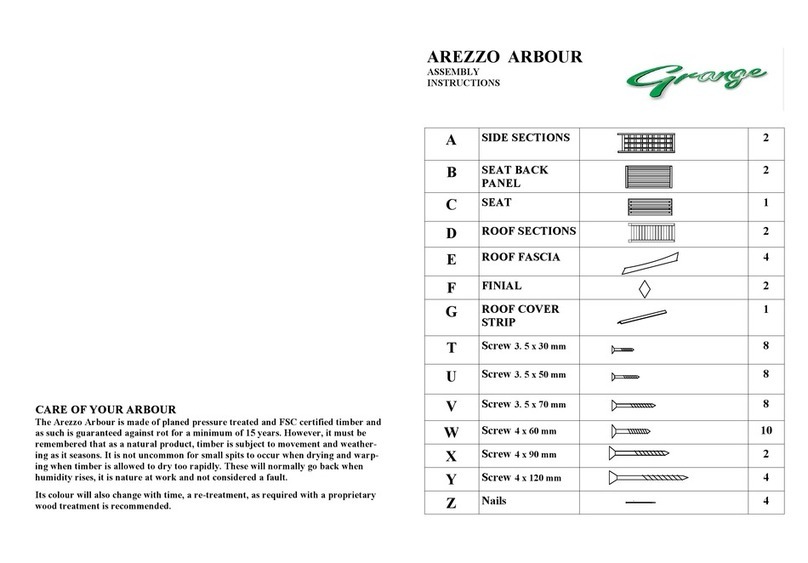
Grange
Grange AREZZO ARBOUR User manual

Grange
Grange Romana Arbour User manual

Grange
Grange RGTBR User manual
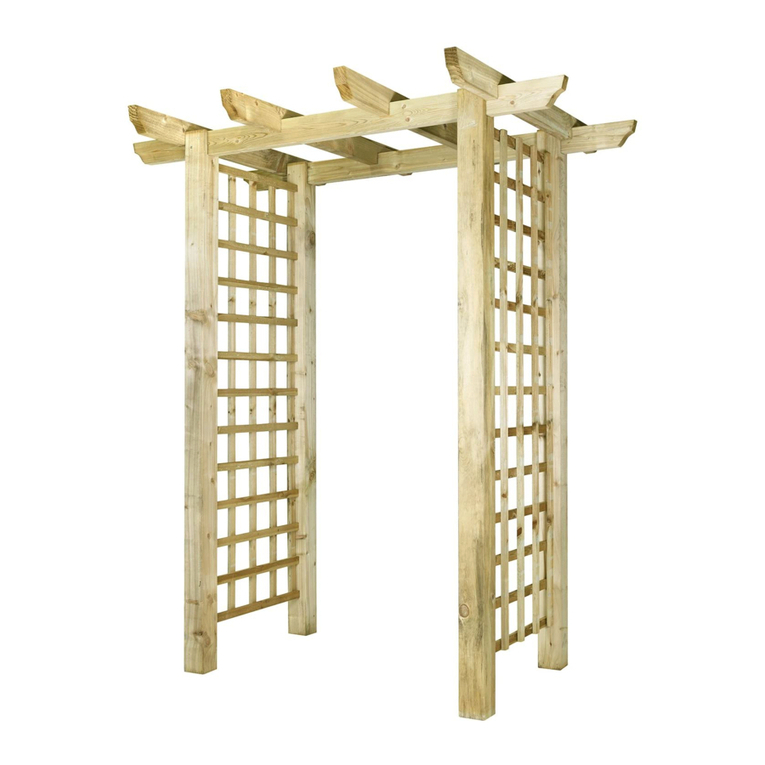
Grange
Grange PORTICO PERGOLA User manual
Popular Outdoor Furnishing manuals by other brands
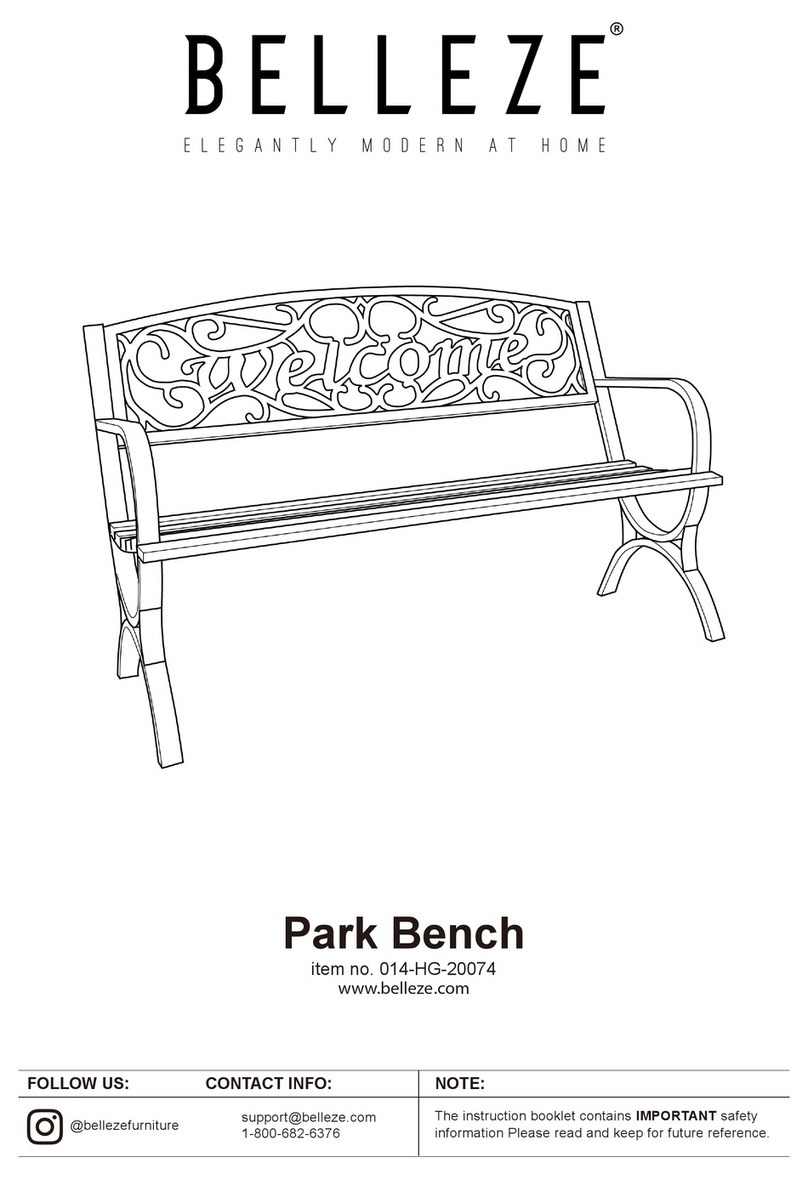
Belleze
Belleze 014-HG-20074 manual

Hatteras Hammocks
Hatteras Hammocks DCA1-K-HH instructions

Kozyard
Kozyard Morgan Aluminum Pergola Assembly manual

Lemeks
Lemeks Palmako PA120-5959 Assembly, installation and maintenance manual

OLT
OLT 24 Assembly manual

forest-style
forest-style HACIENDA 2354 Building instructions

Courtyard Creations
Courtyard Creations RUS0188-WM Assembly instructions
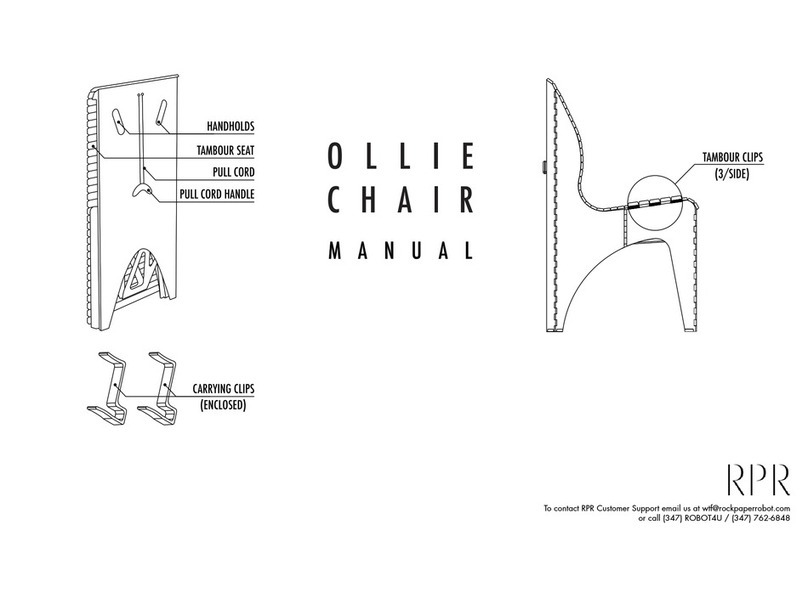
RPR
RPR OLLIE CHAIR manual

kingsley-bate
kingsley-bate MC-55 Assembly instructions

Weltevree
Weltevree Carrier product manual

Grange Fencing
Grange Fencing Elite Arch Assembly instructions

Grosfillex
Grosfillex AUVENT YR14 Assembly instructions
