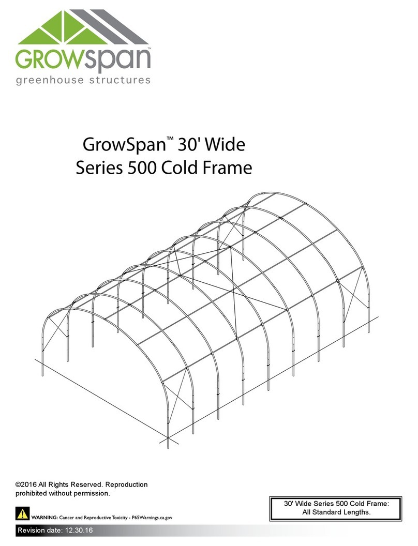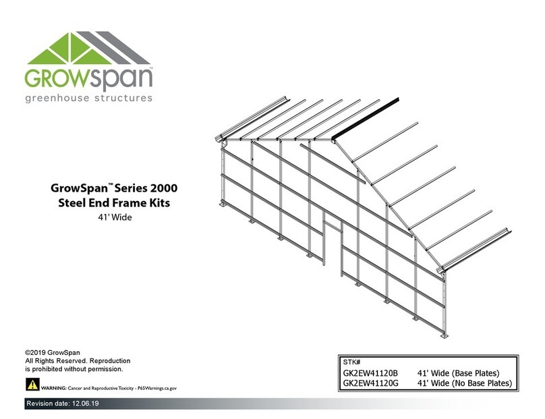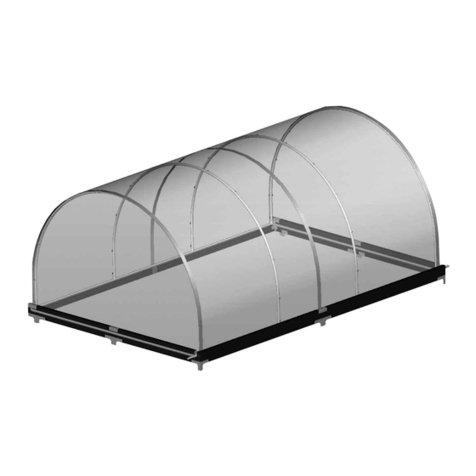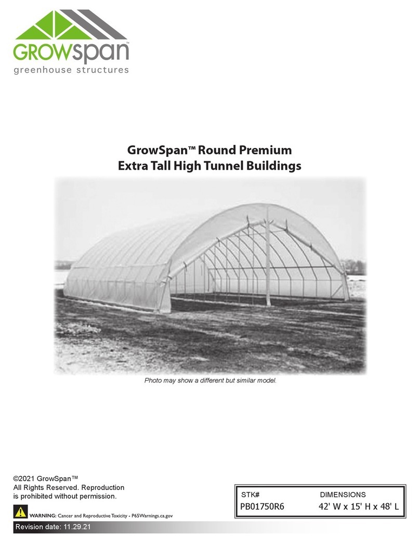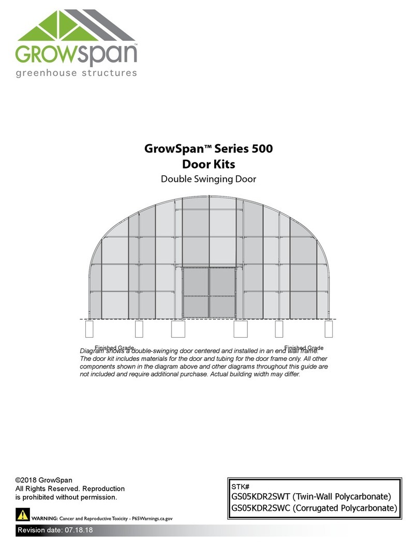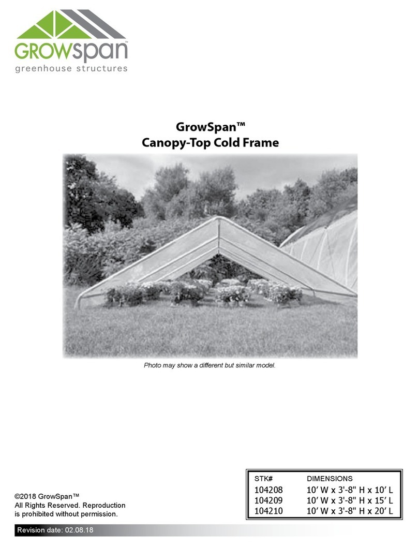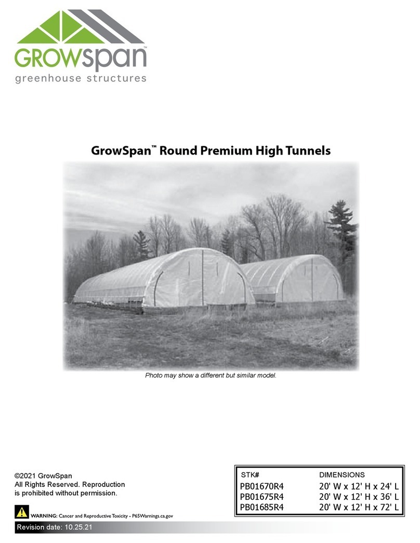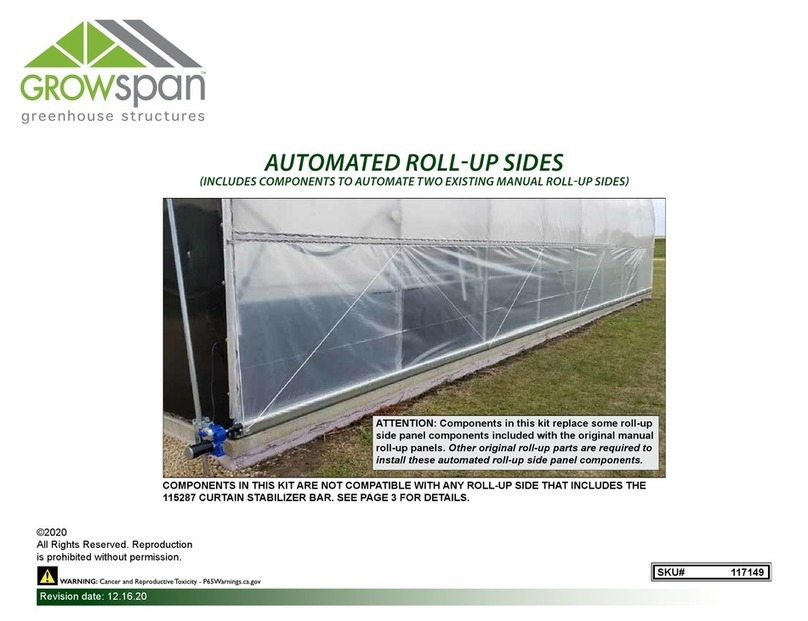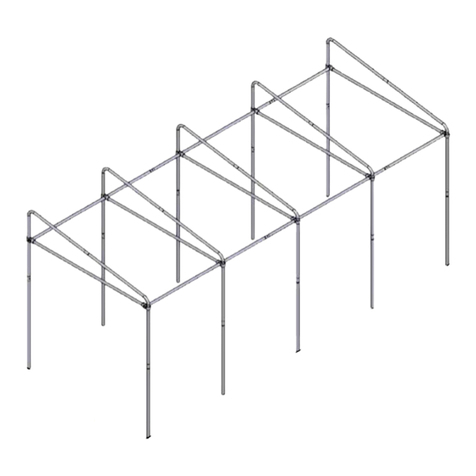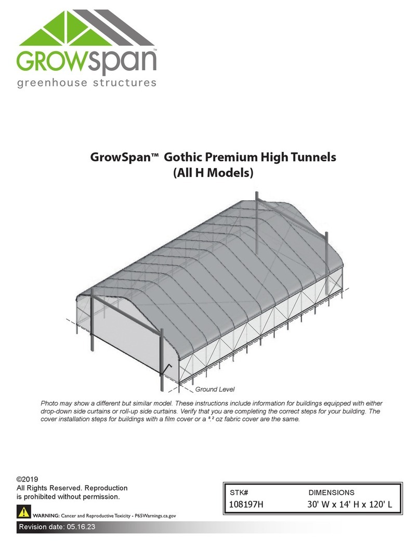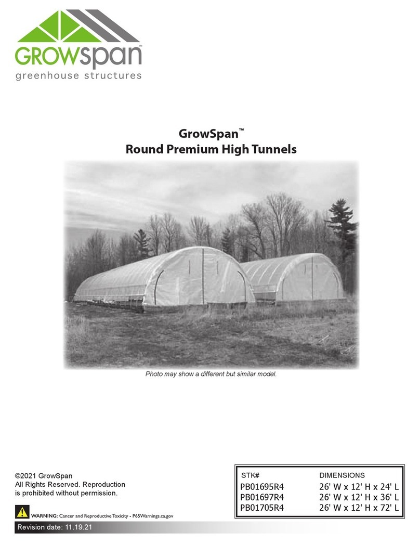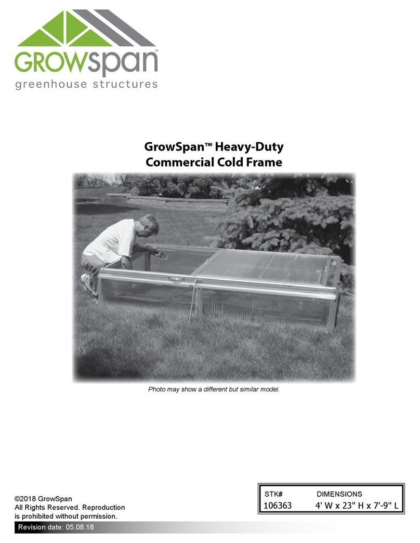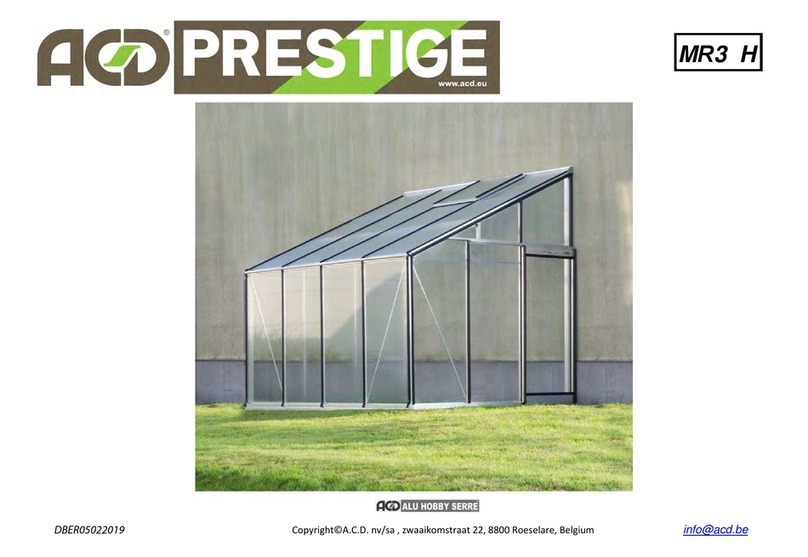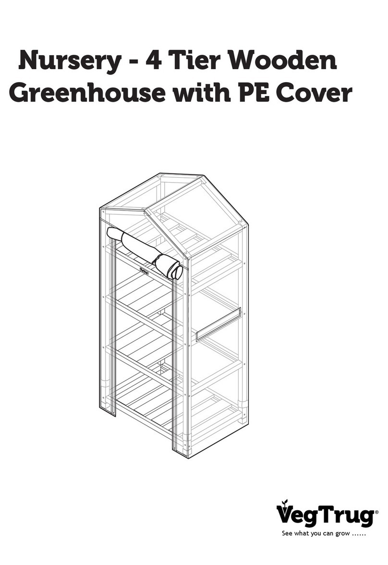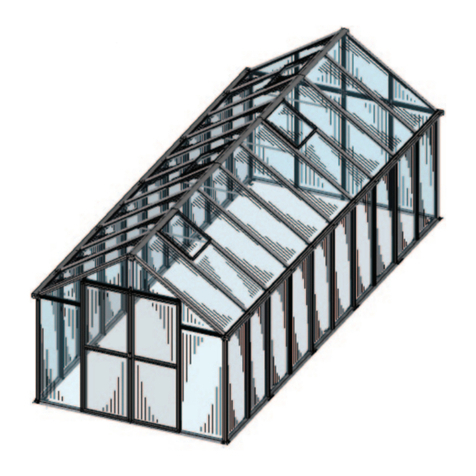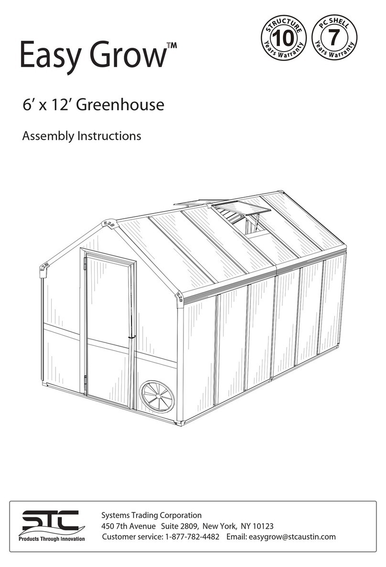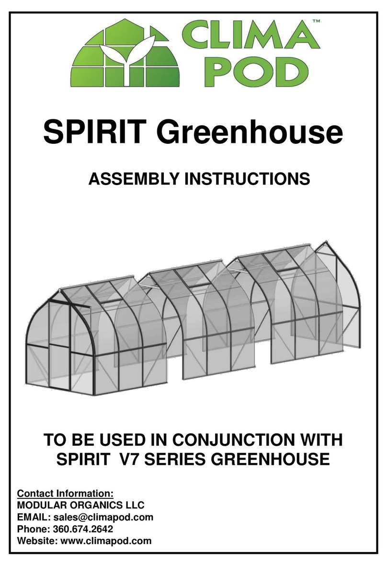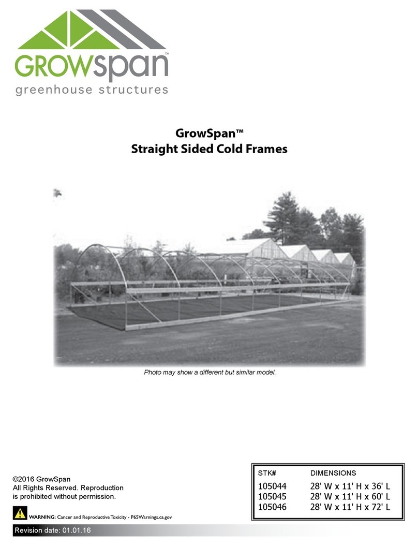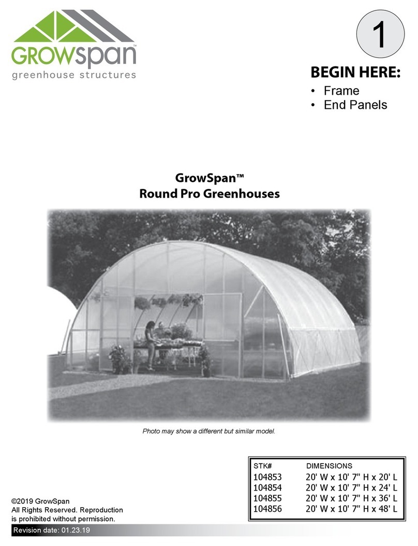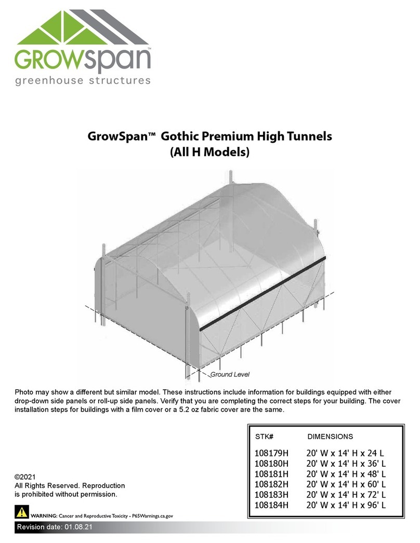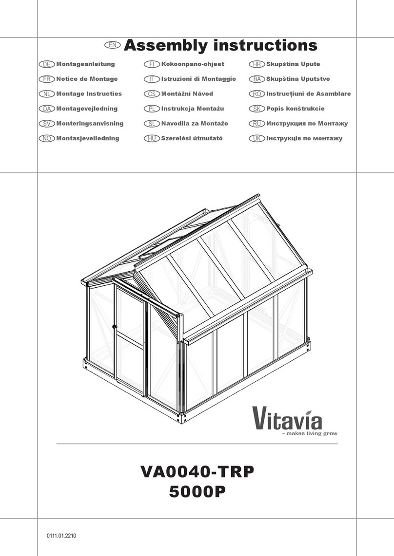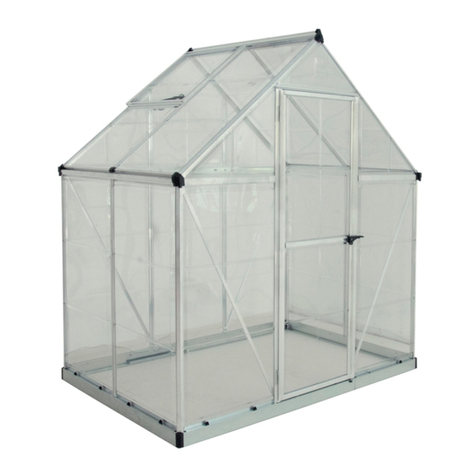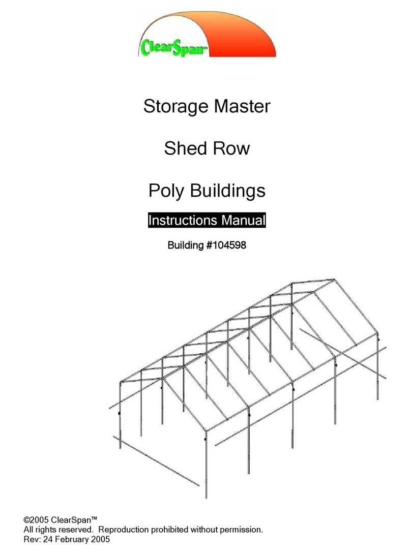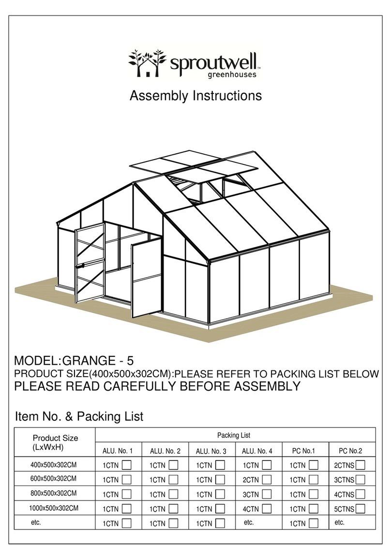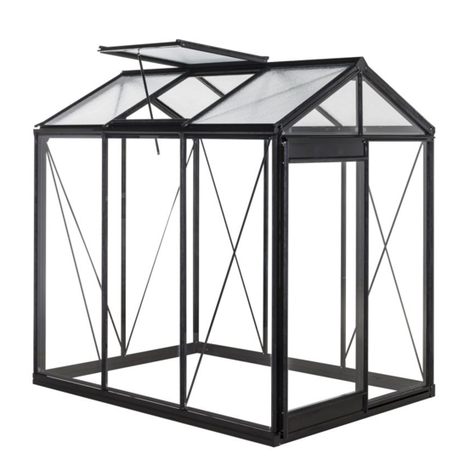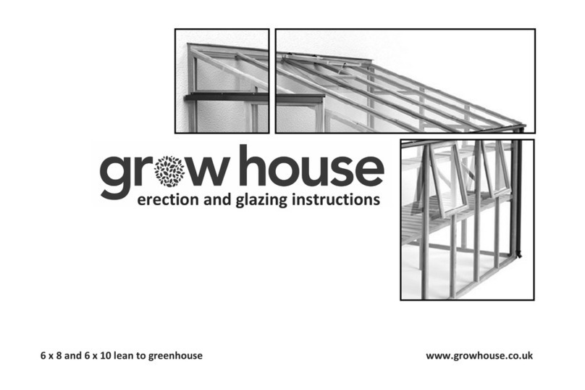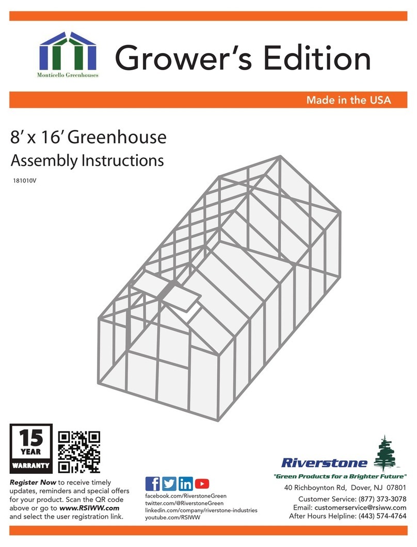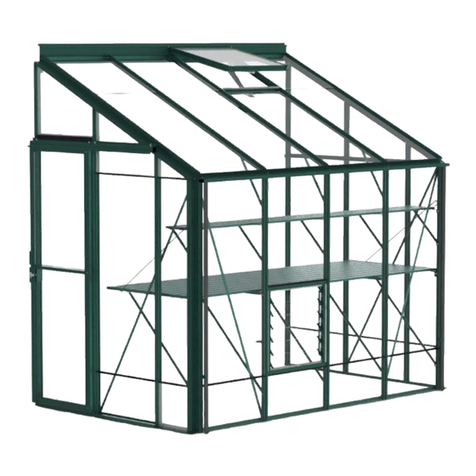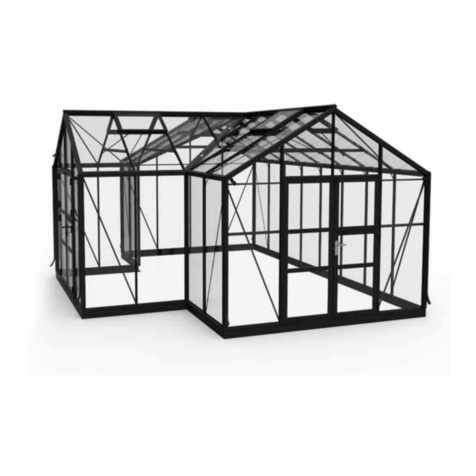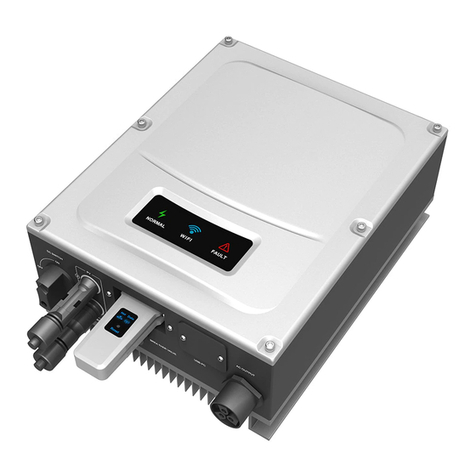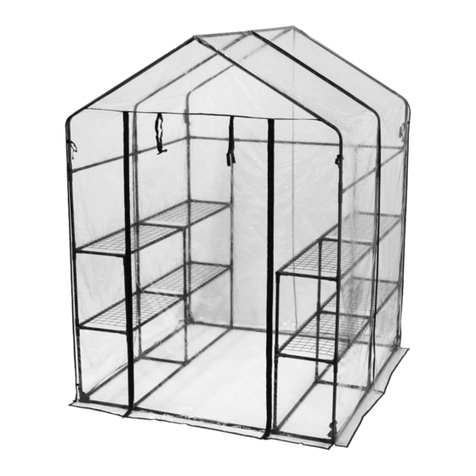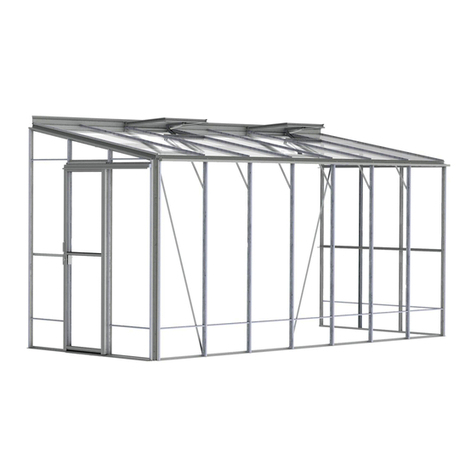
2Revision date: 02.17.17
TOOLS
The following list identifies the tools needed
for assembly. Additional tools may be needed
depending on application.
• Tape measure and gloves.
• Marker to mark locations on concrete pier.
• Tool to punch holes through fabric or film.
• Wrench set and socket and ratchet set that
includes 9/16" and 15/16" tools.
• 3/4" masonry bit to drill mounting holes for
3/4" anchor bolts.
READ THIS DOCUMENT BEFORE YOU BEGIN
This guide provides helpful hints and important information needed to safely assemble and properly use the 113170 EZ-Shade Tarp Arm. Read and
understand this guide before you begin.
Important Information
SAMPLE ASSEMBLY PROCEDURE
Steps outlining the assembly process are as follows:
1. Verify that all parts are included in the shipment.
Notify customer service with questions or
concerns.
2. Read these instructions and all additional
documentation included with the shipment
before you begin.
3. Gather the tools and assistants needed for
assembly.
BASIC CARE AND MAINTENANCE
Proper care and maintenance is important. Check
the following items periodically:
• Check all fasteners that secure cover material to
the tarp arms to ensure they are tight.
• Grease the pivot bolt every 6 months or more
depending on use and conditions.
• Check mounting hardware to ensure that all
fasteners remain tight.
CUSTOMER-SUPPLIED MATERIALS
Additional parts, materials, and equipment are
supplied by the customer/contractor:
• Concrete for concrete piers. Minimal pier
dimensions: Diameter: 12"; Height: 24"
• Equipment to dig holes for piers and wrench to
tighten anchor bolts.
• Cover material to cover shelter.
• Fasteners and materials to attach cover material
to shelter frame.
• Materials to construct an anchor for each pivot
arm when cover material is pulled over frame.
SAFETY PRECAUTIONS
• Use a portable GFCI (Ground Fault Circuit
Interrupter) when working with electric power
tools and cords. Use battery-powered tools if
possible.
• Exercise caution when using all tools.
• Wear gloves and eye protection.
WARNING: THE 113170 EZ-SHADE
TARP ARM AND ATTACHED COVER
MATERIAL ARE HEAVY! FAILURE TO
FOLLOW THESE PRECAUTIONS CAN
RESULT IN PROPERTY DAMAGE OR
SERIOUS INJURY:
• DO NOT OPERATE THE PIVOT ARMS
WITHOUT ASSISTANCE. NEVER
OPERATE ALONE.
• WIND CAN DAMAGE COVER AND
PIVOT ARM ASSEMBLY. DO NOT
ATTEMPT TO COVER OR UNCOVER THE
SHELTER DURING WINDY OR STORMY
CONDITIONS.
• ANCHOR THE ASSEMBLY TO THE
GROUND AFTER PULLING COVER OVER
THE SHELTER. DO NOT ALLOW THE
COVER MATERIAL AND PIVOT ARMS TO
REMAIN UNSECURED AFTER COVER IS
PULLED INTO PLACE.
• INSPECT PIVOT ARMS AND ALL
FASTENERS BEFORE EACH USE TO
ENSURE ALL ARE TIGHT.
• INSPECT THE AREA AROUND THE
SHELTER TO ENSURE NO ONE OR
NOTHING IS PRESENT WHEN PULLING
OR REMOVING THE COVER MATERIAL.
• GRAVITY PULLS PIVOT ARMS TOWARD
THE GROUND. WIND CAN SLOW OR
SPEED THIS MOVEMENT. EXERCISE
CAUTION DURING OPERATION.
• ANCHOR PIVOT ARMS TO THE
GROUND WHEN EXTREME WEATHER IS
EXPECTED.
WARNING: NEVER LEAVE THE PIVOT
ARMS IN A VERTICAL OR ANGLED
POSITION. ARMS MUST REMAIN ON
THE GROUND AT ALL TIMES.
