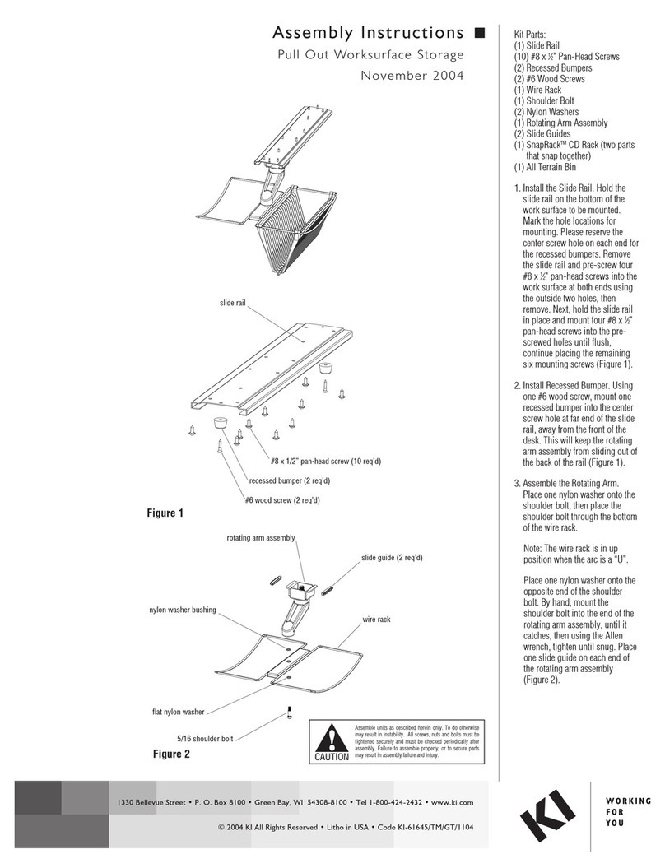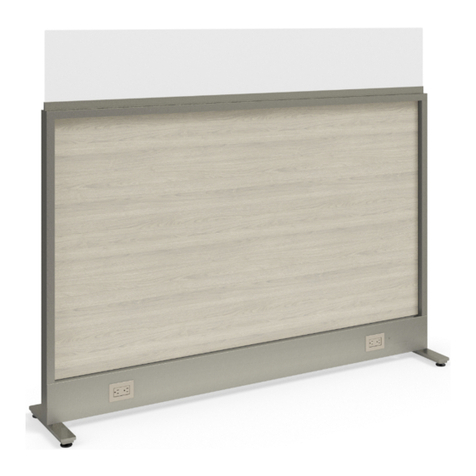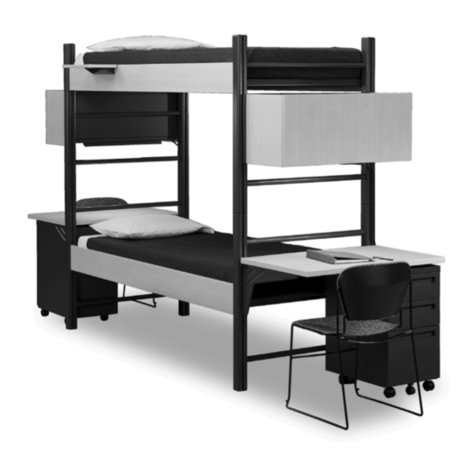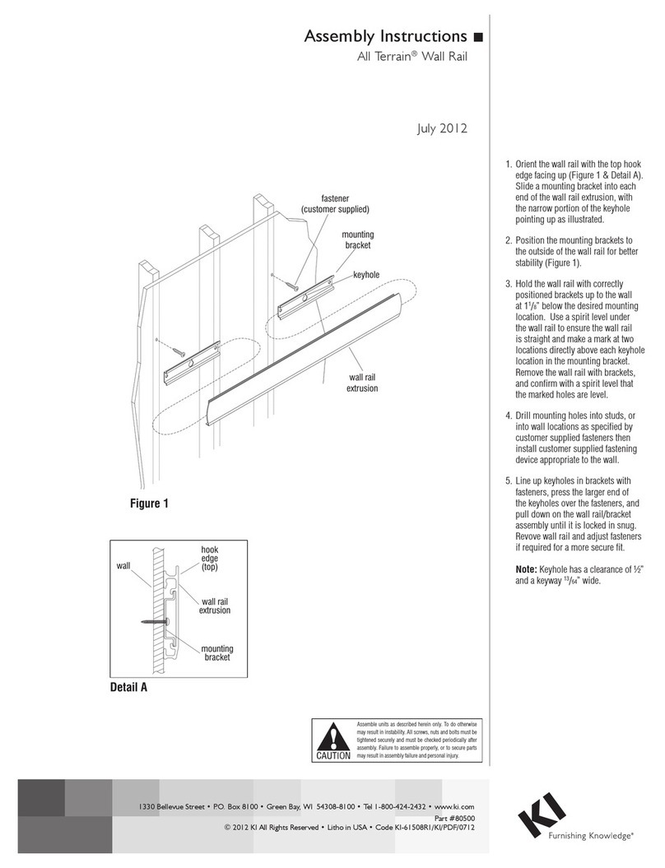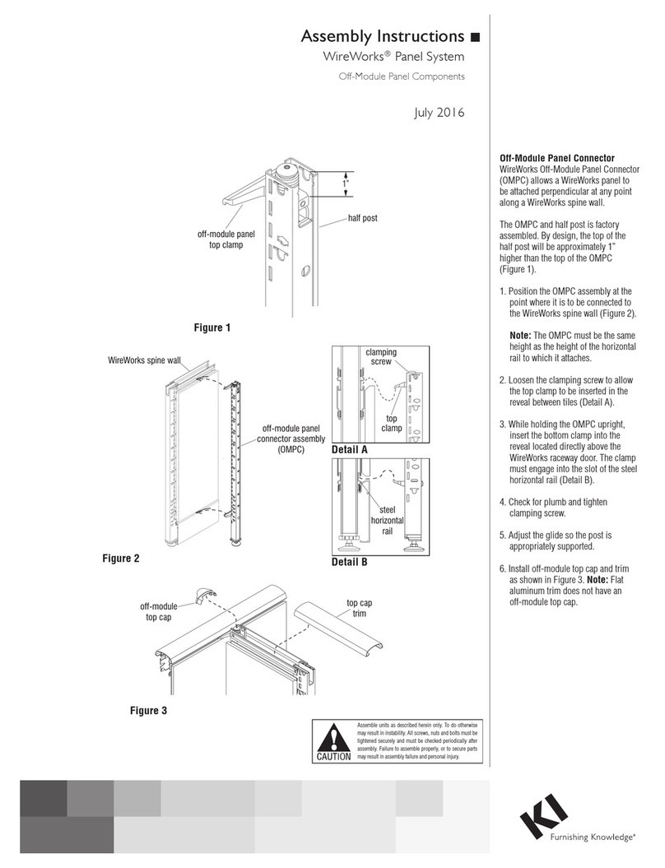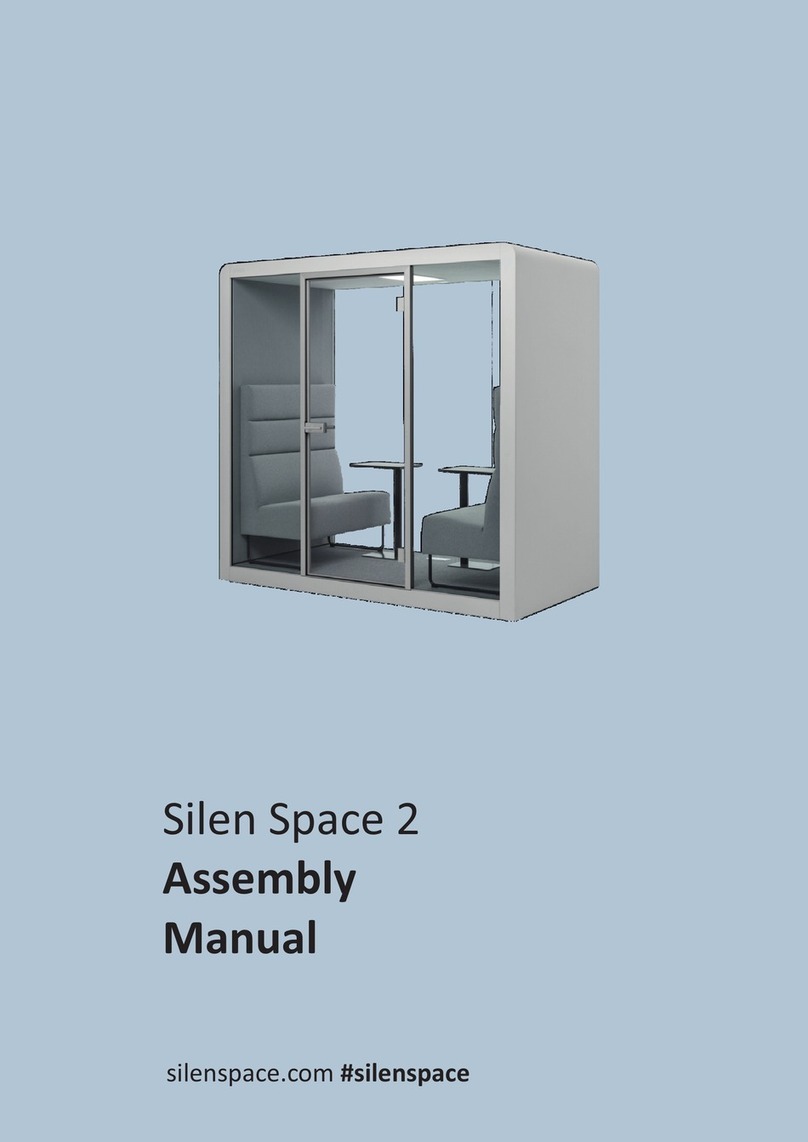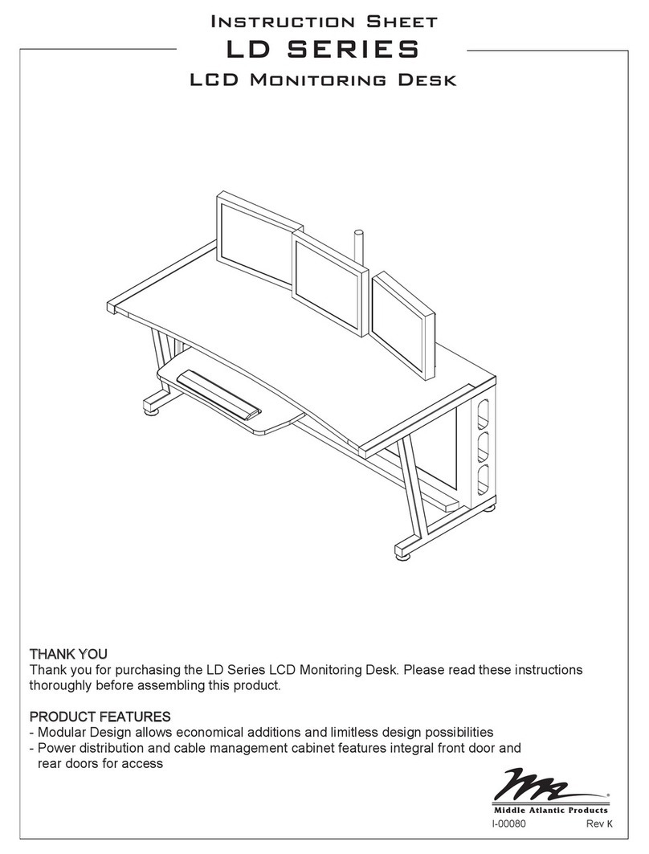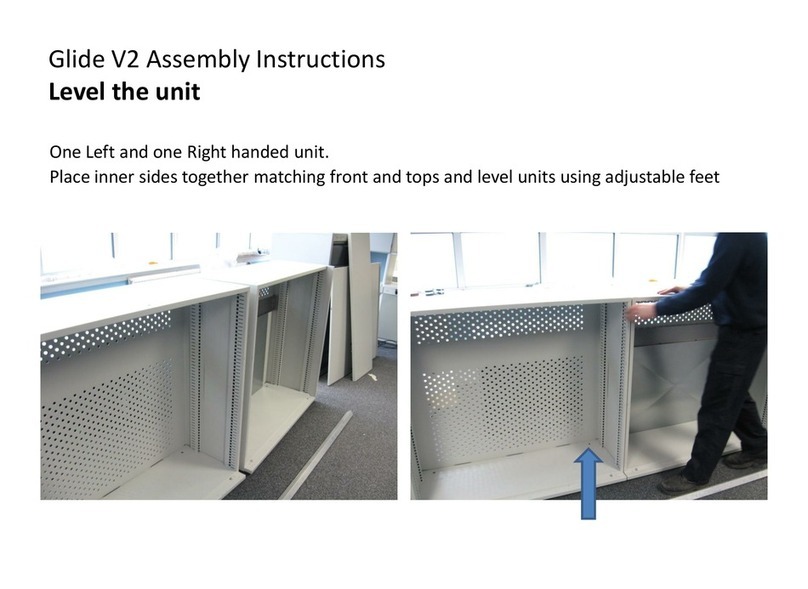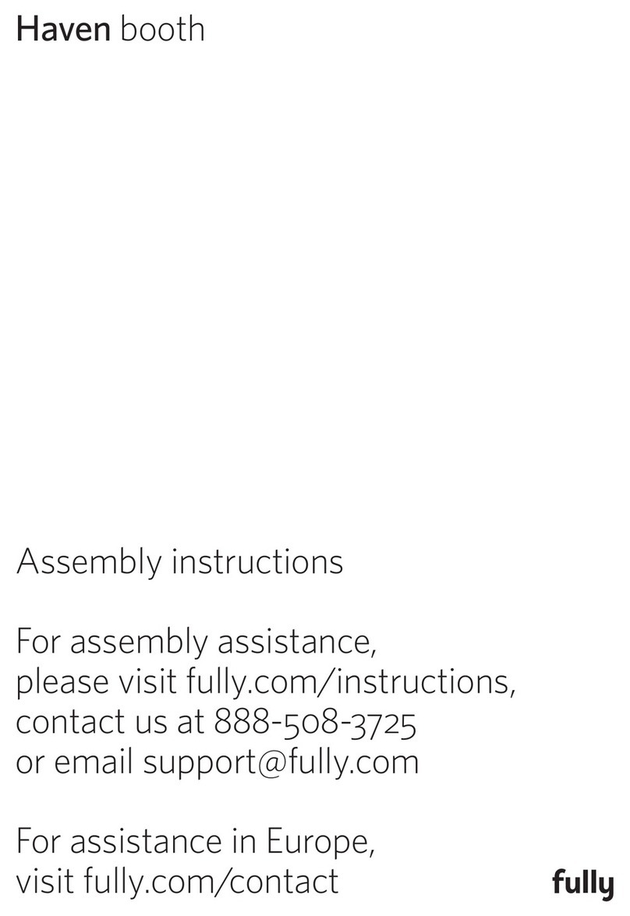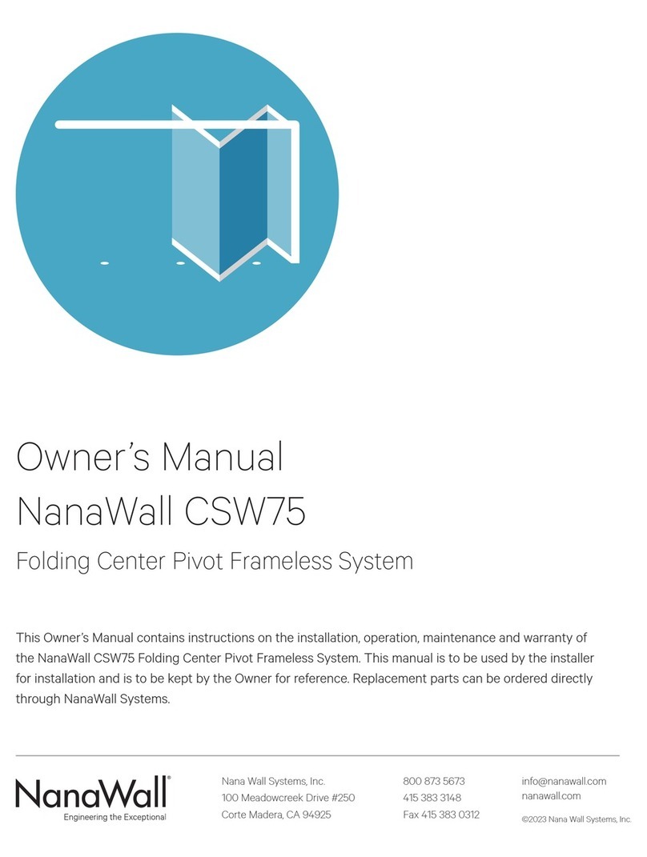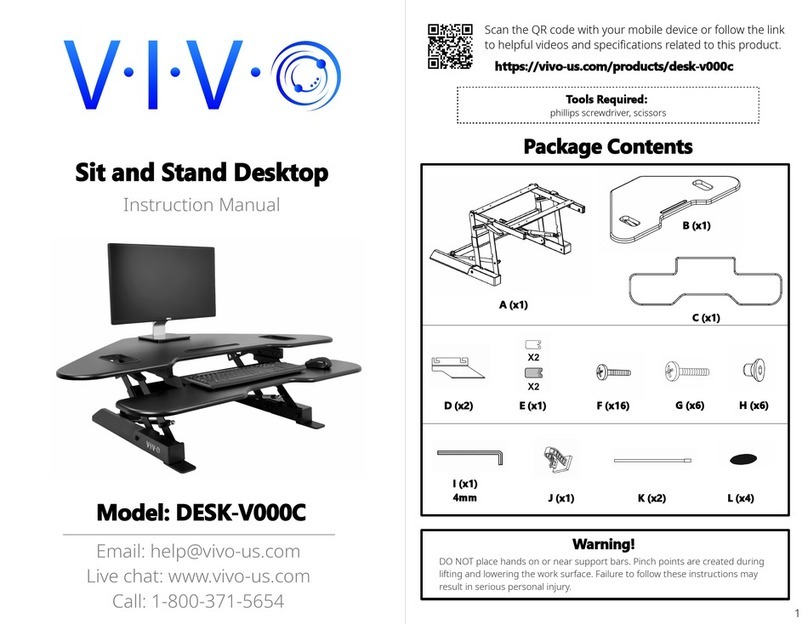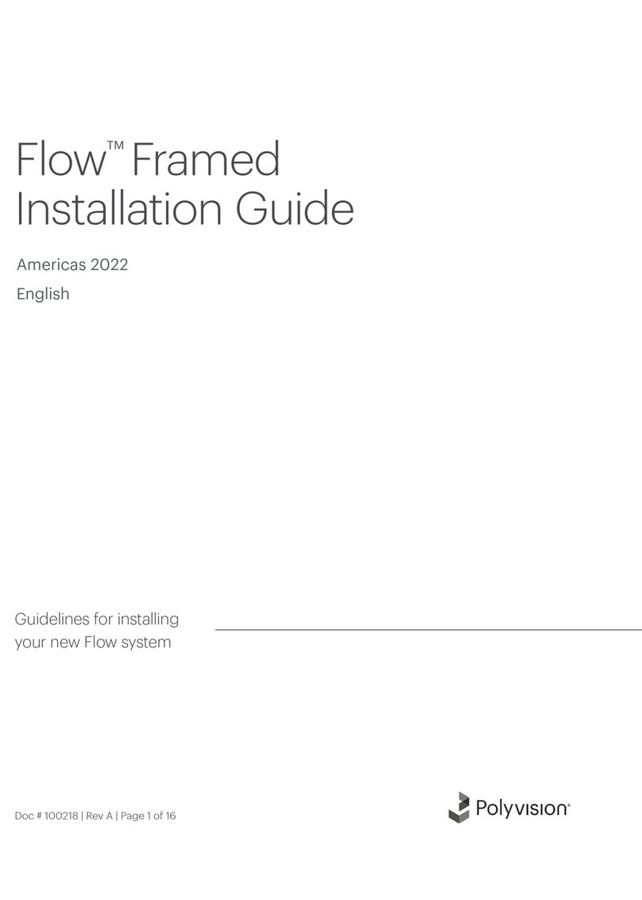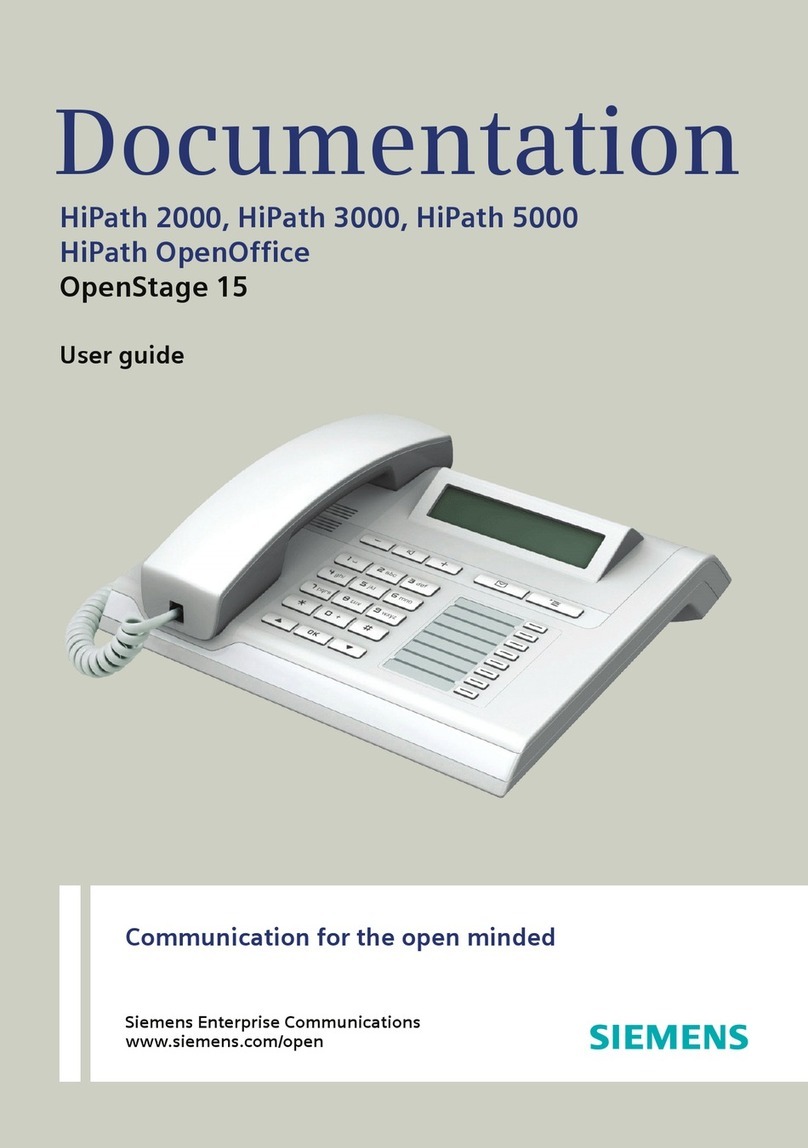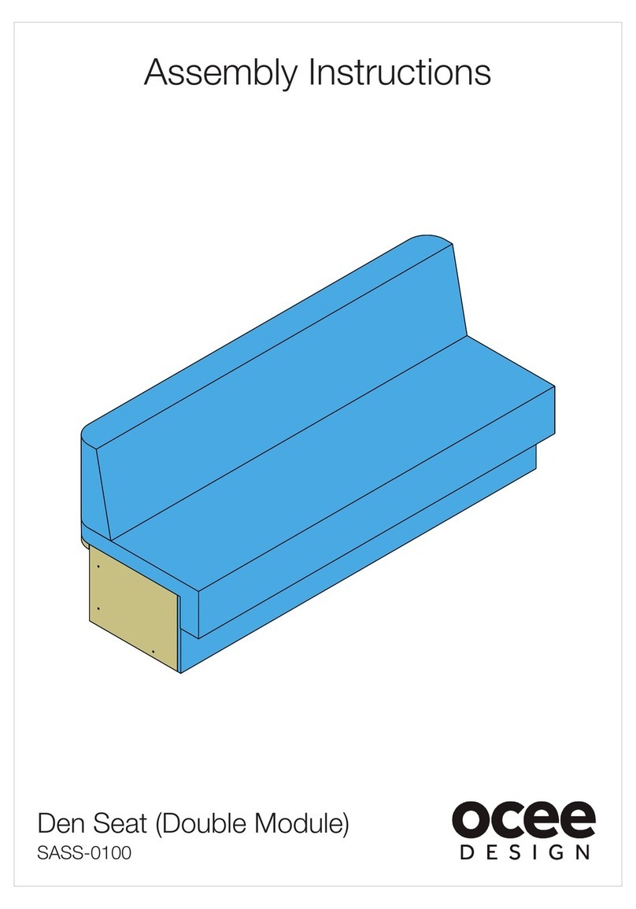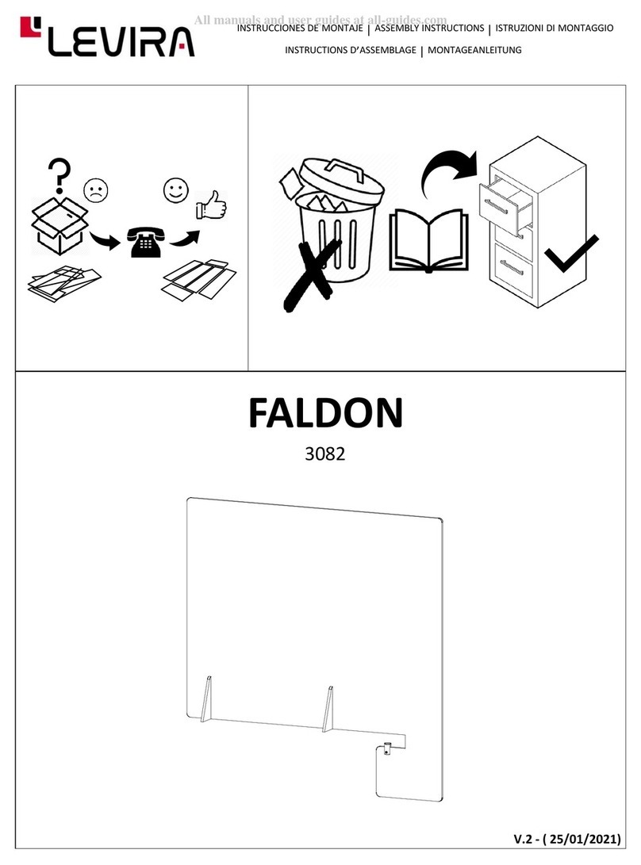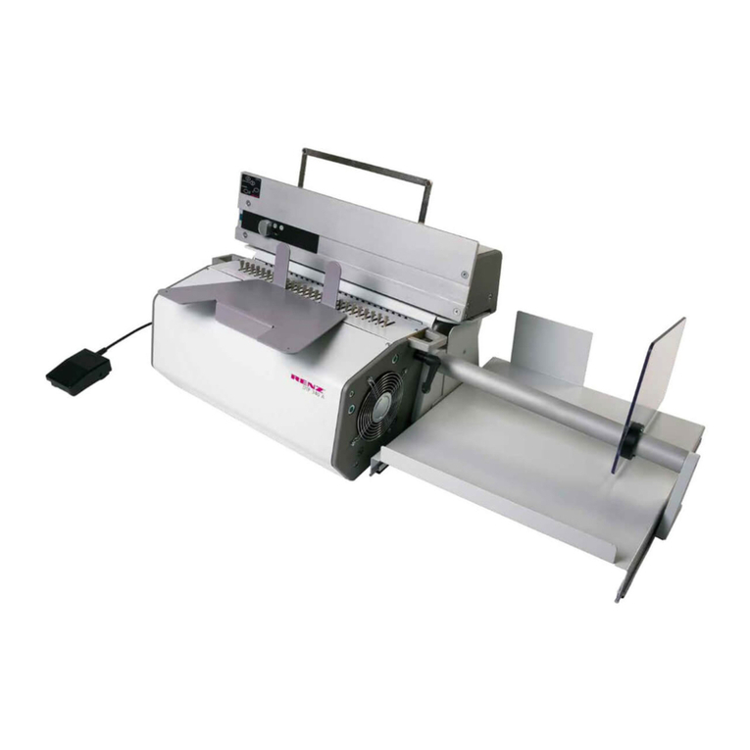
WireWorks®ADA Height Countertop
Assembly Instructions
Assemble units as described herein only. To do otherwise
may result in instability. All screws, nuts and bolts must be
tightened securely and must be checked periodically after
assembly. Failure to assemble properly, or to secure parts
may result in assembly failure and personal injury.
3
Corner ADA Height
Note: The following instructions
refer to the installation of a
two-piece 90° right angle
countertop. The countertop surface
is to be used on two 30” high panels
which place the countertop no
higher than 33”. Per the 2010 ADA
and ICC A117.1, KI countertops
do not extend more than 4 inches
into a circulation path, and meet the
requirements for a clear floor space,
positioned for a parallel approach
adjacent to the accessible counter.
Using supplied ADA brackets, the
countertop extends no more than 4”
into the aisle. Brackets, which are
mounted on the inside and outside of
station, include steel locking clips on
the inside to prevent dislodgement.
All brack-ets are handed, “L” or “R”
is stamped into the flange of each for
identification. Countertop accepts
task light on receptionist side.
Clearance between countertop and
29” high work surface is only 4”.
Note: For the installation of
90°countertops onto 30” high
panels, it is required that no
worksurface or cantilever brackets be
in place until later in the installation
process.
1. Begin countertop assembly
at the aisle side, or outside
of the workstation. For 90°
countertops installed on two 30”
panels meeting at a corner, three
ADA outer countertop brackets
are required, two left-, and one
right-hand. Mount the appropriate
ADA outer countertop brackets
into the slots in the posts so the
mounting flanges are 1/8” higher
than the panel top caps. The right-
and left-hand brackets will be
different. Notice that the mounting
flanges of the two outside
brackets face inward as installed
to the panel (Figure 1).
2. Mount the three ADA inner
countertop brackets into the slots
in the post at the same height
as the outer brackets, but on the
side that the corner worksurface
will later be installed to (inside
the workstation). Orient the
outside brackets also with the
mounting flanges facing inward as
illustrated (Figure 1).
Note: The inner lock clips are
an important part of the bracket
assembly which must be installed
later when the 90° countertop
surface is installed.
3. Carefully place the 90°countertop
face up onto the 30” panels. Align
the mounting holes of the three
ADA outer countertop brackets
with corresponding pre-drilled
holes at the underside of the 90°
countertop surface. Loosly attach
the three outside brackets to the
underside of the countertop with
two #14 x 3/4” screws at each
location. Do not tighten at this
time (Figure 1).
4. Take a right-hand and two left-
hand inner lock clips (inside the
workstation) and orient the pin
ends into the slots in the post at
the top tooth of each installed
ADA inner countertop bracket.
Make sure the mounting flanges
of the two outside clips orient
inward and the mounting holes
of the lock clip line up with the
mounting holes of the bracket.
Secure inner brackets and lock
clips to the underside of the
countertop with one #14 x 3/4”
screw at each bracket location.
Tighten all inner and outer bracket
screws at this time
(Figure 1).
5. To begin installation of the
corner worksurface, mount three
cantilever brackets into the slots
in the post (approximately 28-29”
from the floor) (Figure 1).
Note: Depending on the type of
worksurface being installed, either
a #14 x 3/4” screw, or a
1/4-20 x 3/4” PPH machine screw
will be supplied to attach the
worksurface.
6. Carefully position the corner
worksurface onto the cantilever
brackets. Align the bracket
mounting holes to the
pre-drilled holes under the
worksurface and secure using
two worksurface screws at each
cantilever bracket (Figure 2).
#14 x 3/4"
screw
#14 x 3/4"
inner
lock clip
bracket
ADA outer
countertop
bracket
countertop
bracket
inner
lock clip
cantilever
bracket
30" height
wall panel
90°countertop
surface
worksurface
worksurface
cantilever
bracket
Figure 1
Figure 2
