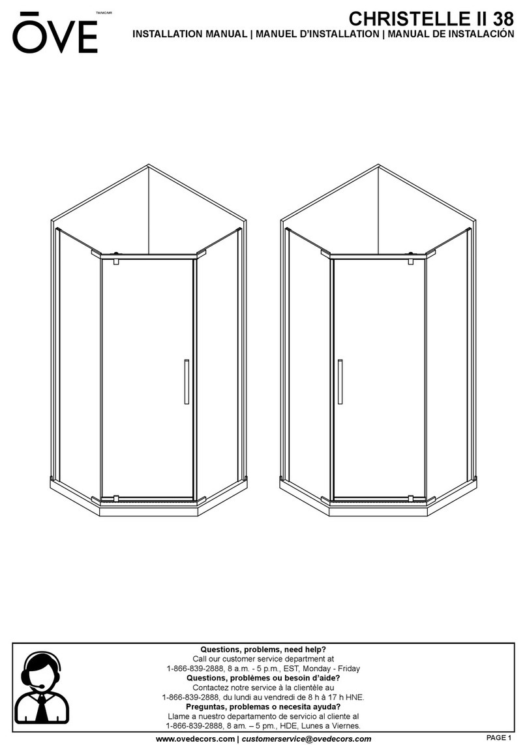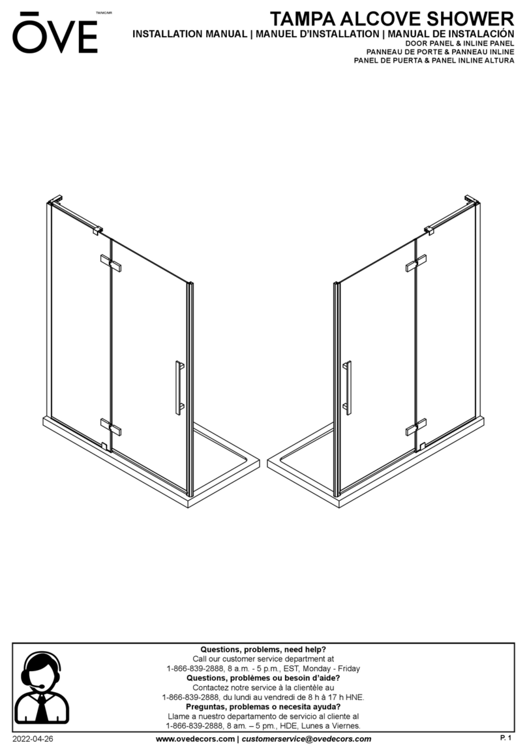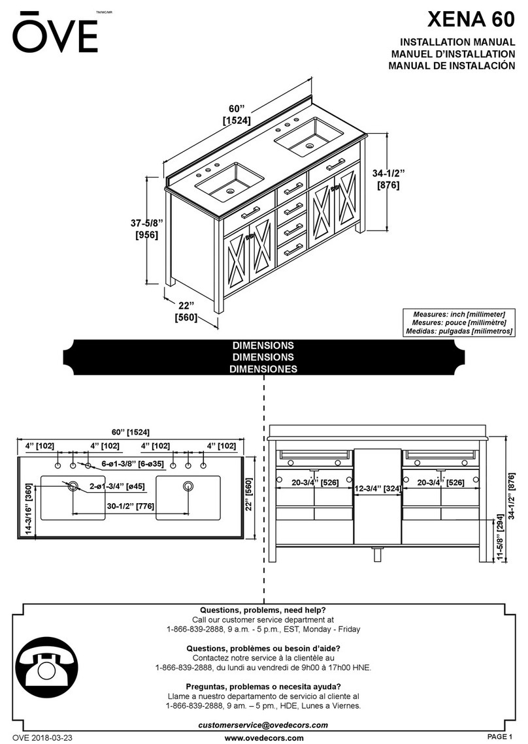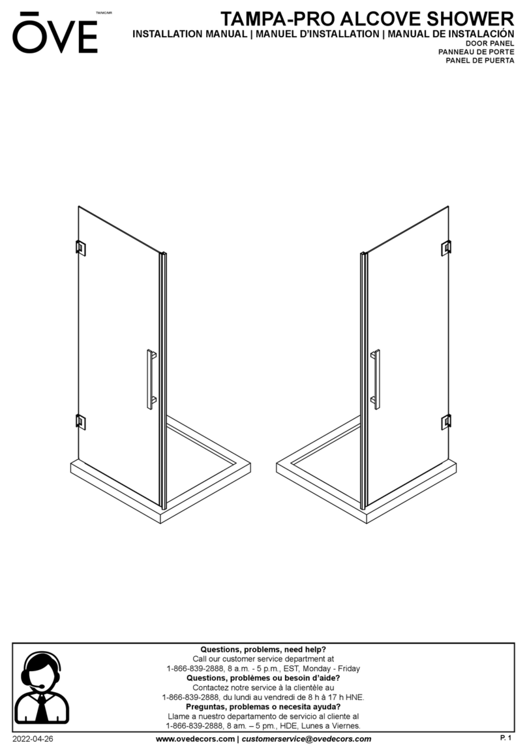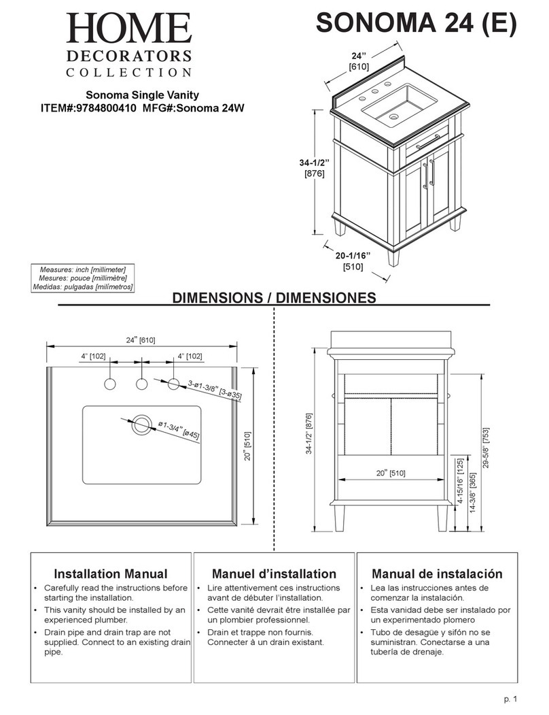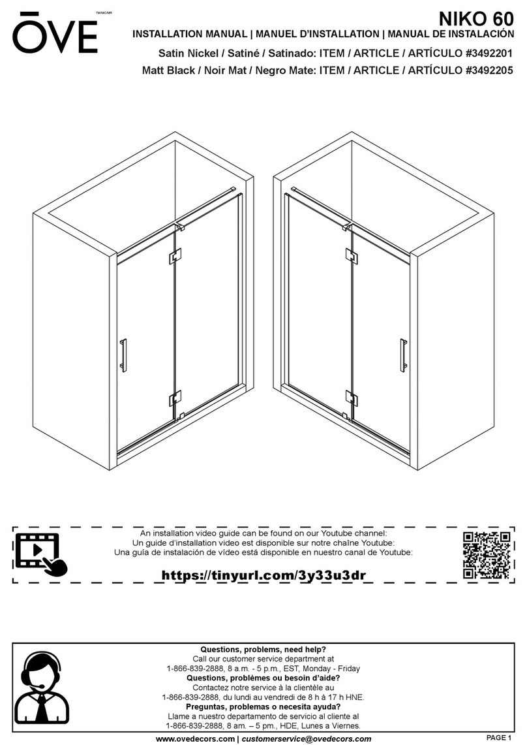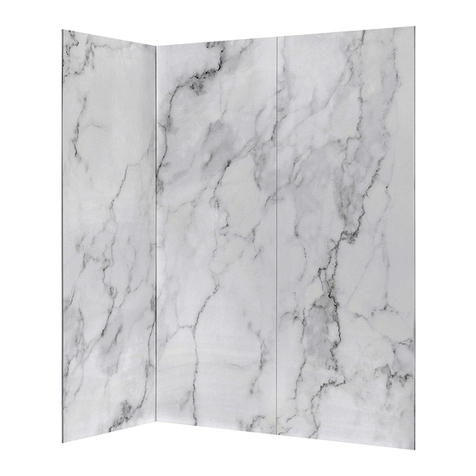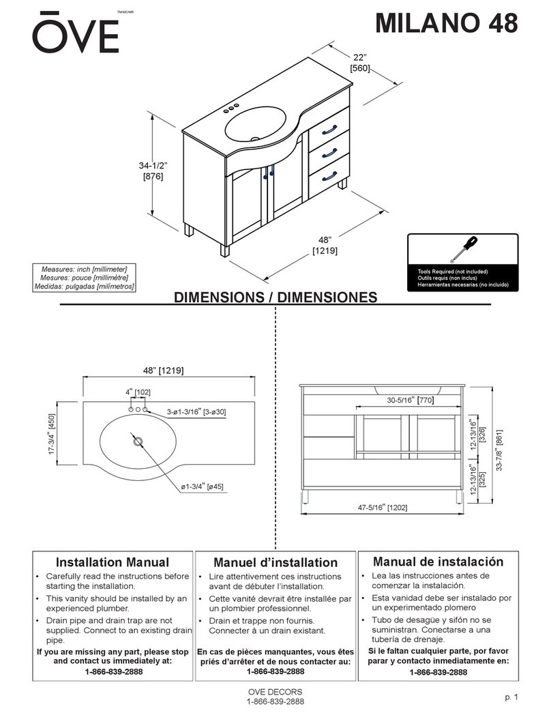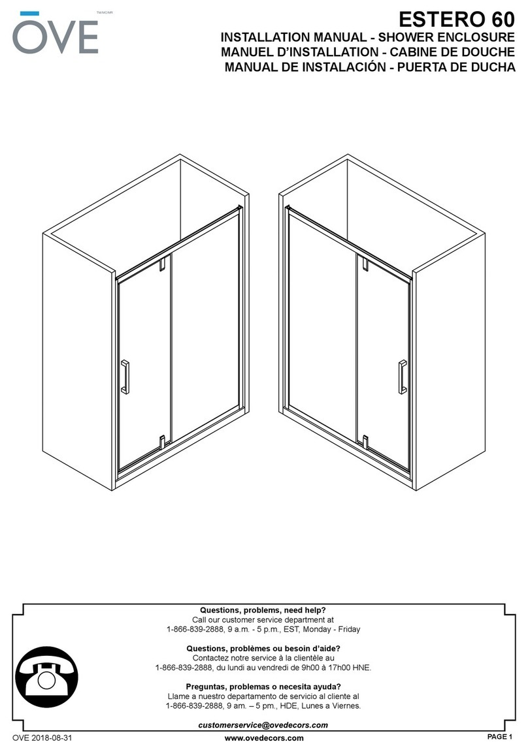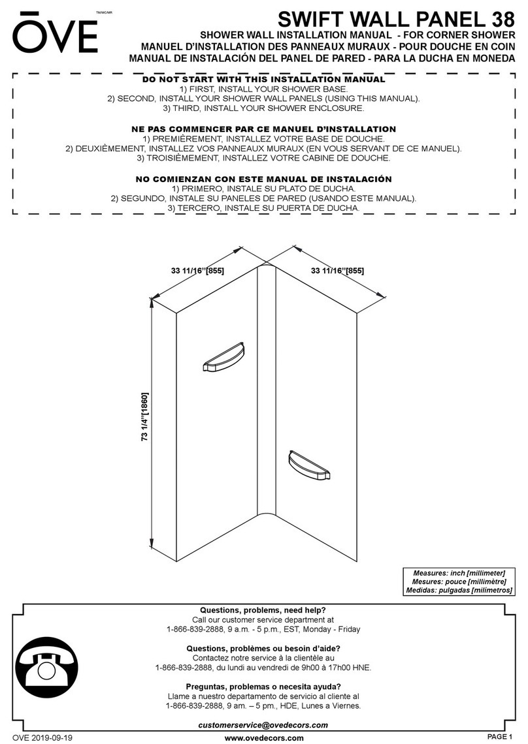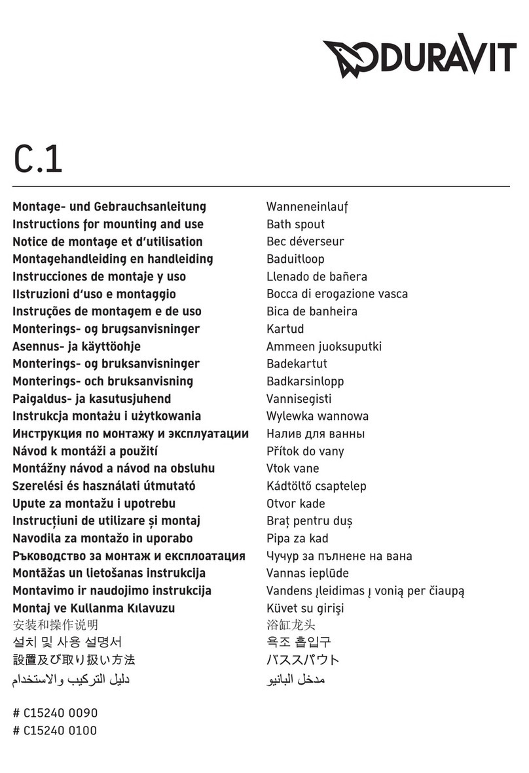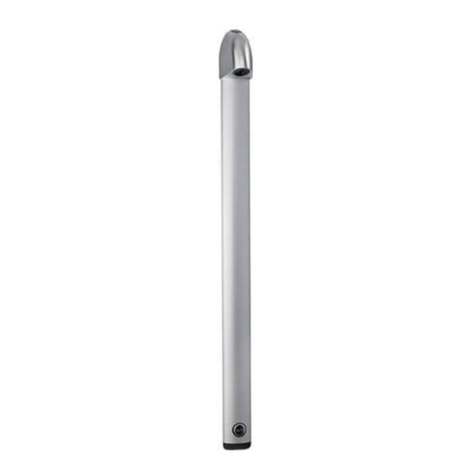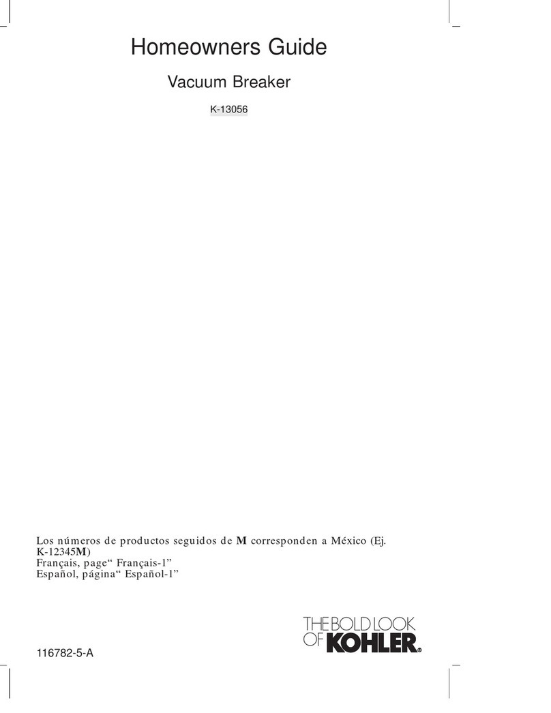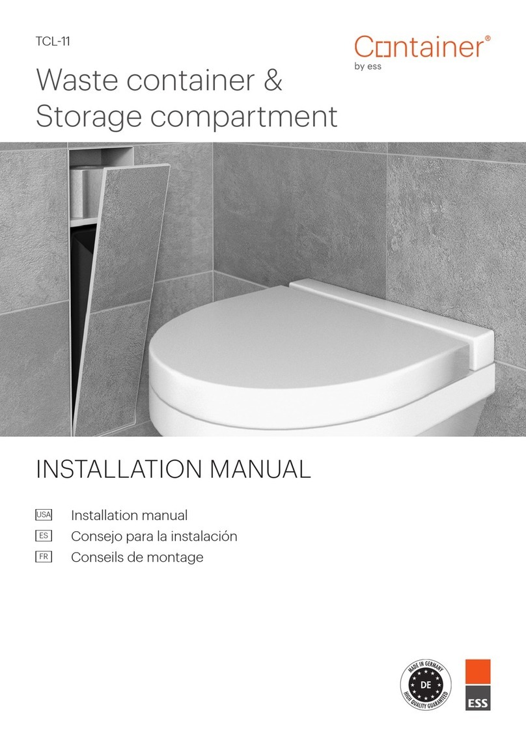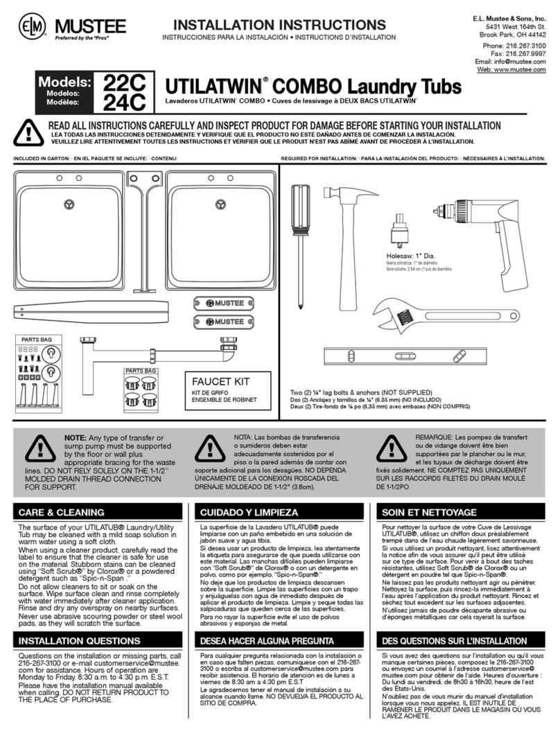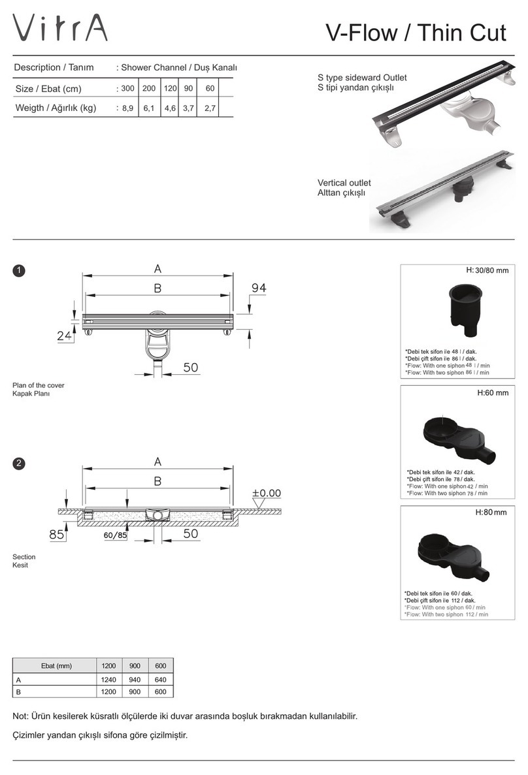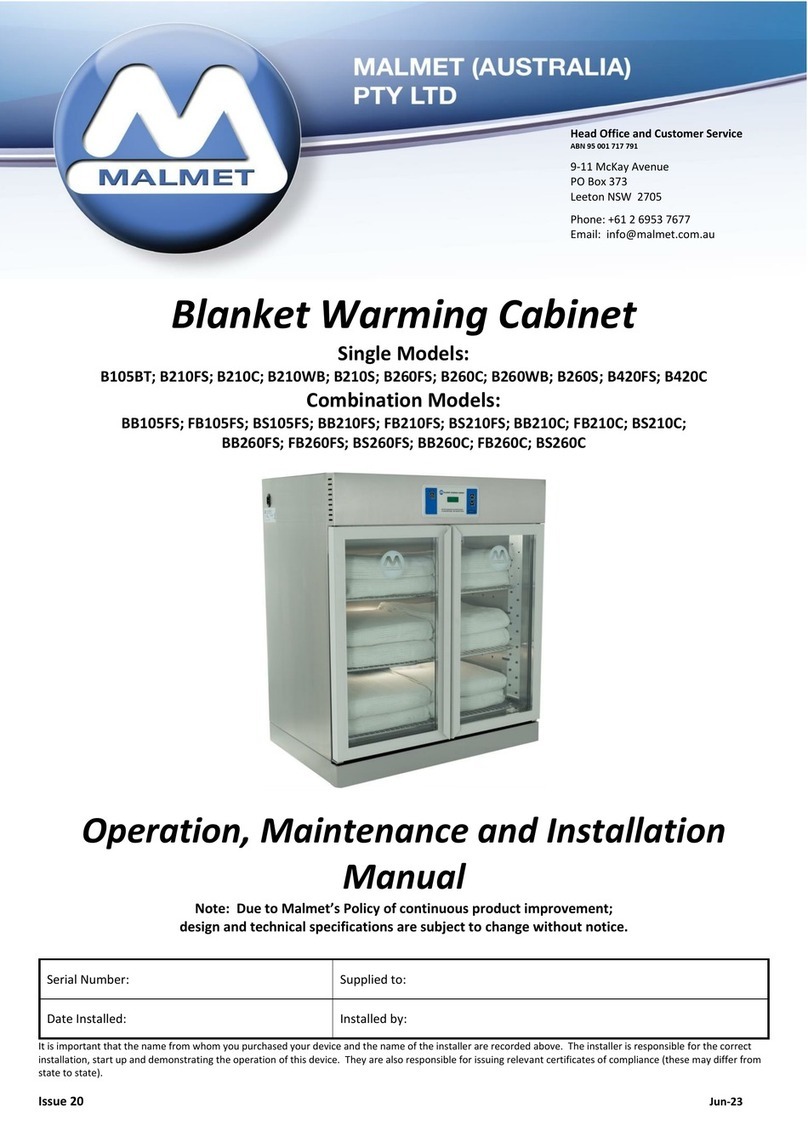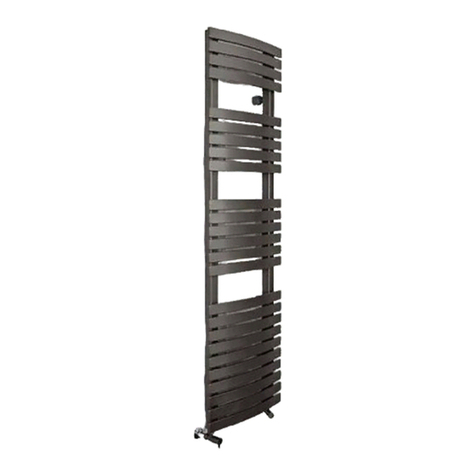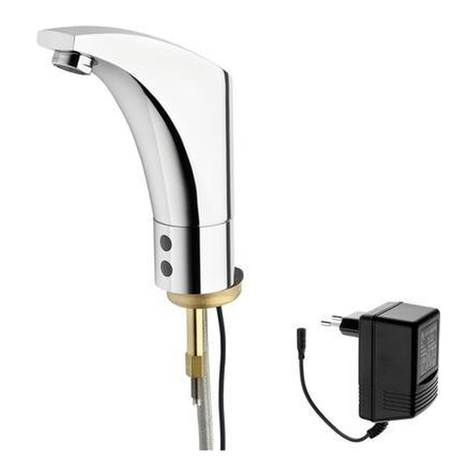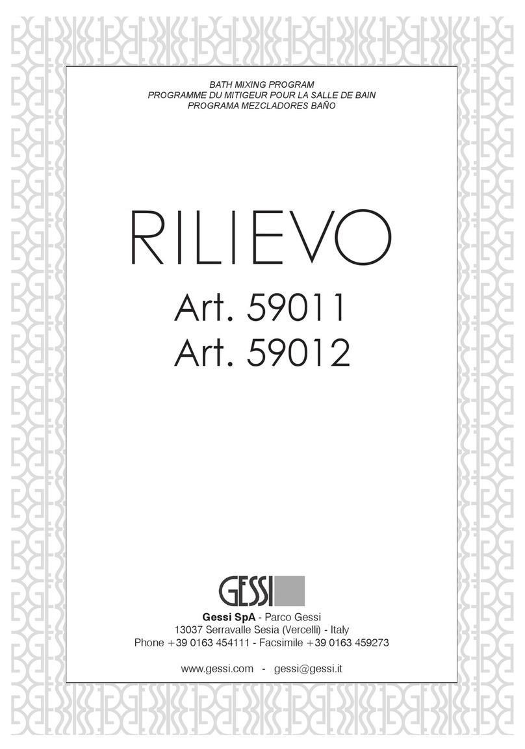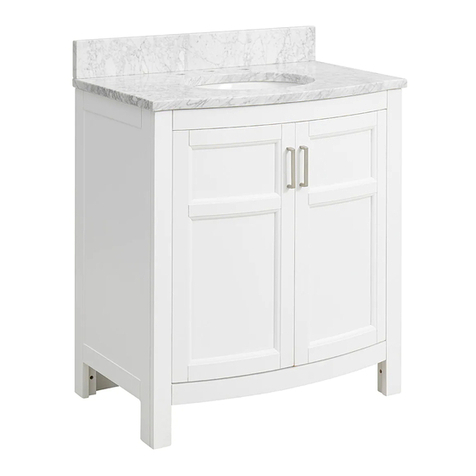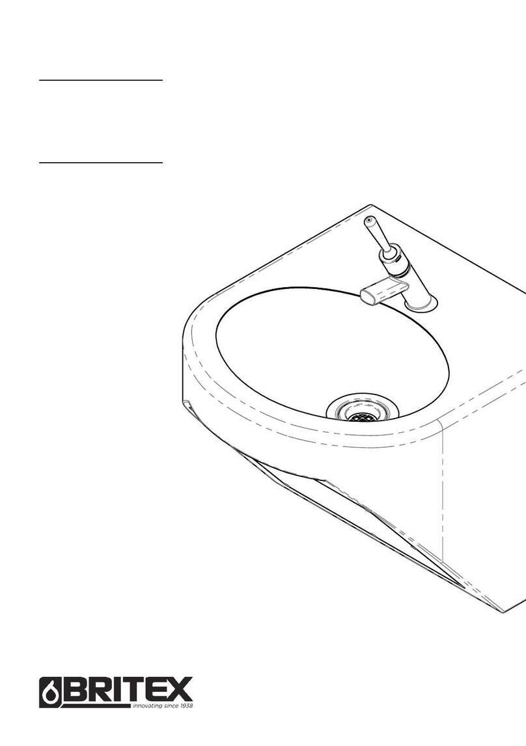
P. 2
SHOWER DIMENSIONS
DIMENSIONS DE LA DOUCHE
DIMENSIONES DE LA DUCHA
WARNING!
Refer to the ANNEX at the end of the INSTALLATION MANUAL to nd the exact dimensions matching to your specic Shower Conguration.
AVERTISSEMENT!
Référez-vous à l’ANNEXE à la n du MANUEL D’INSTALLATION pour trouver les dimensions exactes correspondant à votre conguration de
douche spécique.
¡ADVERTENCIA!
Référez-vous à l’ANNEXE à la n du MANUEL D’INSTALLATION pour trouver les dimensions exactes correspondant à votre conguration de
douche spécique.
Measurements
Mesures
Medidas
Rule of Measure
Règle de la mesure
Regla de medida
W
Shower width
Largeur de la douche
Ancho de la ducha
Distance from the leftmost edge of the shower to the rightmost edge
Distance de l’extremité gauche de la douche à l’extremité droite
Distancia desde el extremo izquierdo de la ducha hasta el extremo derecho
D
Shower Enclosure Depth
Profondeur de la douche vitrée
Profundidad de ducha de vidrio
Depth of the shower, from the front edge of the shower to the back edge
Profondeur de la douche, de l’extremité avant à l’extremité arrière
Profundidad de la ducha, de la parte delantera a la trasera
H
Shower height
Hauteur de la douche
Altura de la ducha
From the oor up to the top of the shower
Du plancher jusqu’au haut de la douche
Desde el piso hasta la parte superior de la ducha
H2
Buttress height
Hauteur mi-hauteur
Altura de la ducha altura media
From the buttress wall up to the top of the shower
Du mur mi-hauteur jusqu’au haut de la douche
Desde la pared de media altura hasta la parte superior de la ducha
A
Buttress Walk-in Opening
Largeur de l’ouverture pleine hauteur
Ancho de apertura de altura completa
Width of the buttress opening, measured from nished wall to nished buttress edge
Largeur d’ouverture des panneaux pleine hauteur, mesuré de la surface du mur ni jusqu’à la surface du mur mi-hauteur
Ancho de la abertura del panel de altura completa, medido desde la supercie de la pared terminada hasta la supercie de pared de altura media
B
Shower Installation Width
Largeur d’installation de la douche
Ancho de instalación de ducha
If Alcove installation: Distance from nished wall to nished wall
If Corner installation: Distance from the side nished wall to the center of the side panel wall track
Installation en alcôve: Distance entre le mur ni et le mur ni
Installation en coin: Distance entre le mur ni latéral et le centre du rail mural du panneau latéral
Instalación de alcoba: Distancia entre la pared terminada y la pared terminada
Instalación en esquina: distancia desde la pared lateral terminada hasta el centro del riel de la pared del panel lateral
C
Front Wall Track Installation Distance
Distance d’Installation du rail avant
Distancia de instalación del riel delantero
Distance from the back nished wall to the center of the front wall track
Distance du mur ni du fond au milieu du rail avant
Distancia desde la pared terminada desde la parte posterior hasta la mitad del riel frontal
E
Threshold Width
Largeur du seuil
Espesor del umbra
Door and Buttress threshold minimum suggested width: 2-3/8in (60mm) or larger
Épaisseur minimum suggéré pour le seuil et mur mi-hauteur : 2-3/8in (60mm) ou plus
Espesor mínimo sugerido para el umbral y la pared de media altura: 2 ”3/8 (60 mm) o más
F
Buttress Wall Height
Hauteur du mur mi-hauteur
Altura de la pared de media altura
From the oor threshold up to the top of the buttress wall
Du seuil jusqu’au haut du mur mi-hauteur
Desde el umbral hasta lo alto del muro de media altura
O
Door opening
Ouverture de la porte
Abertura de la puerta
Width of the door opening
Largeur d’ouverture de la porte
Ancho de apertura de puerta
P
Distance between handle holes
Distance entre les trous de poignée
Distancia entre los oricios de la manija
Distance from center to center of the handle screw holes
Distance de centre a centre des trous de la poignée de porte
Distancia de centro a centro de los oricios de la manija de la puerta
DP
Door Panel
Panneau de Porte
Panel de Puerta
Total width of the glass (Does not include proles or seals)
Largeur du panneau de vitre (N’inclut pas les prolés ou le joints d’étanchéité)
Ancho del panel de vidrio (No incluye perles ni juntas)
UI
Buttress Inline Panel
Panneau Inline Mi-Hauteur
Panel Inline a Media Altura
Total width of the glass (Does not include proles or seals)
Largeur du panneau de vitre (N’inclut pas les prolés ou le joints d’étanchéité)
Ancho del panel de vidrio (No incluye perles ni juntas)
US
Buttress Side Panel (if applicable)
Panneau Latéral Mi-Hauteur (si applicable)
Panel Lateral a Media Altura (si aplicable)
Total width of the glass (Does not include proles or seals)
Largeur du panneau de vitre (N’inclut pas les prolés ou le joints d’étanchéité)
Ancho del panel de vidrio (No incluye perles ni juntas)


