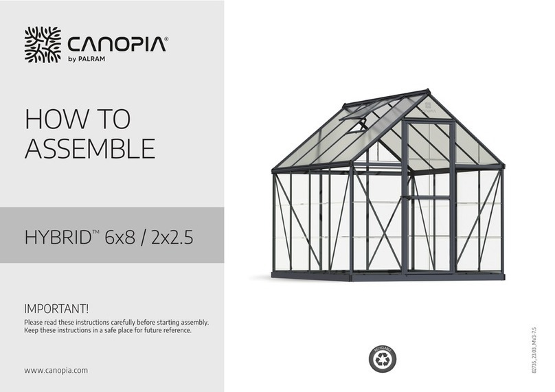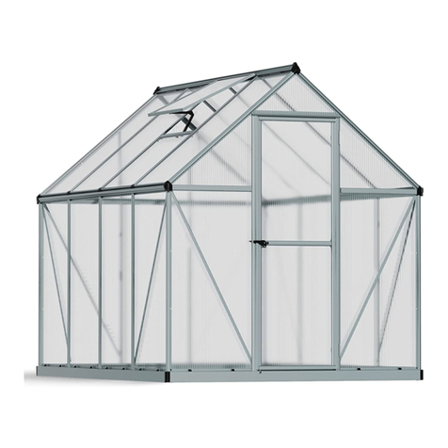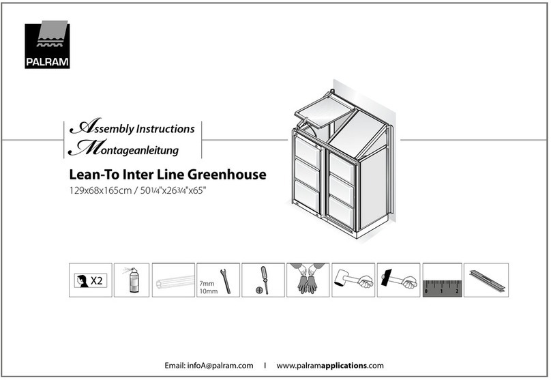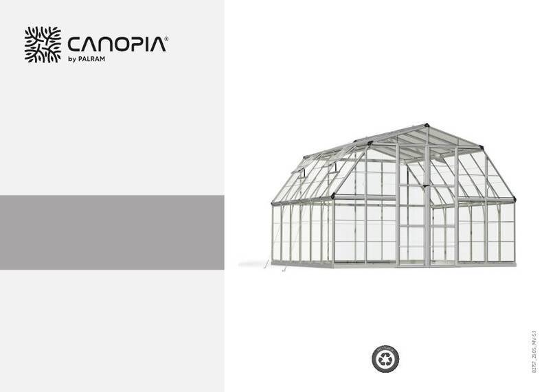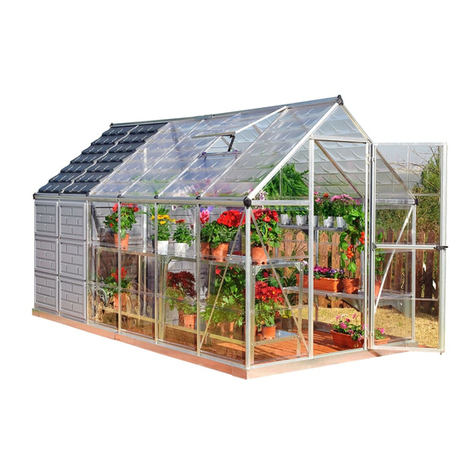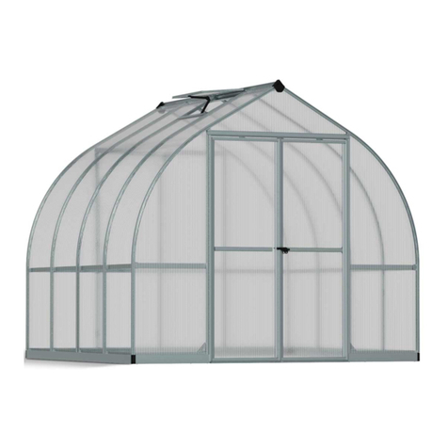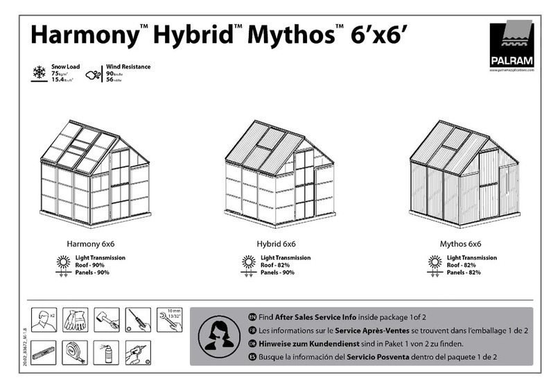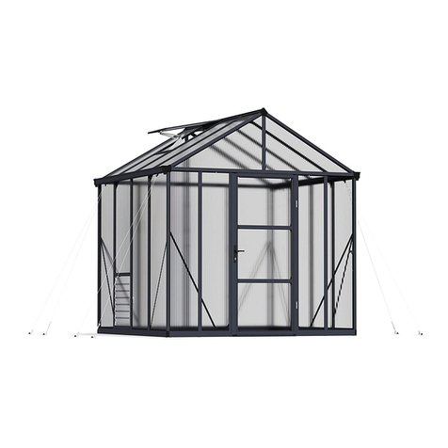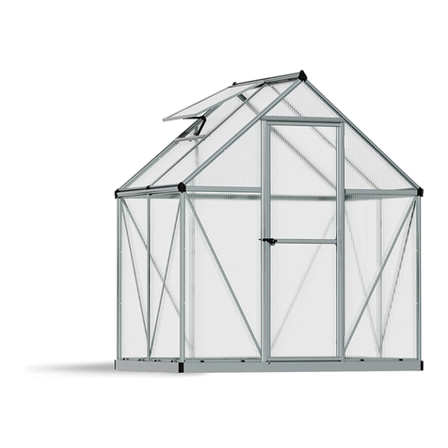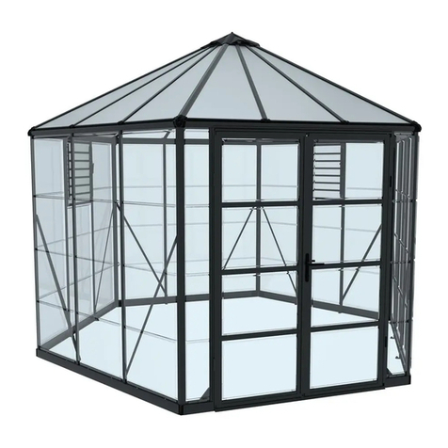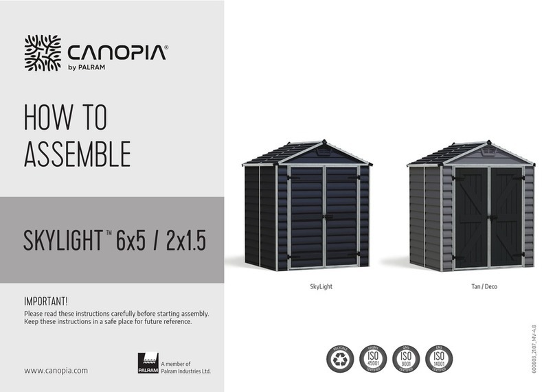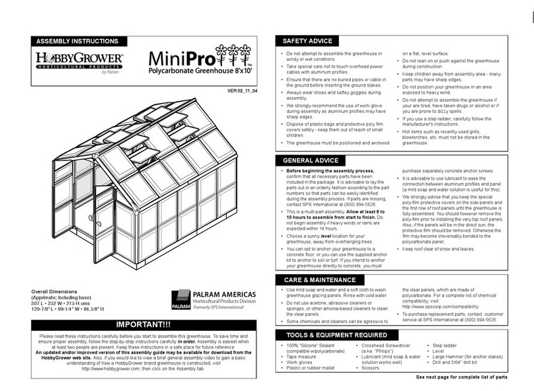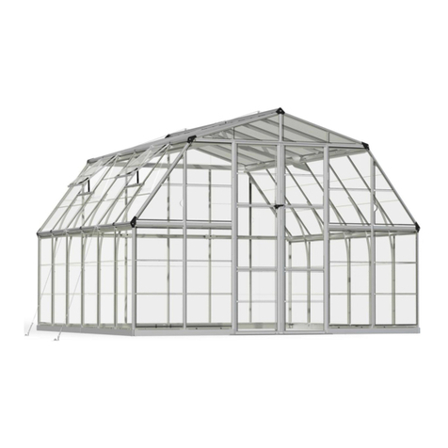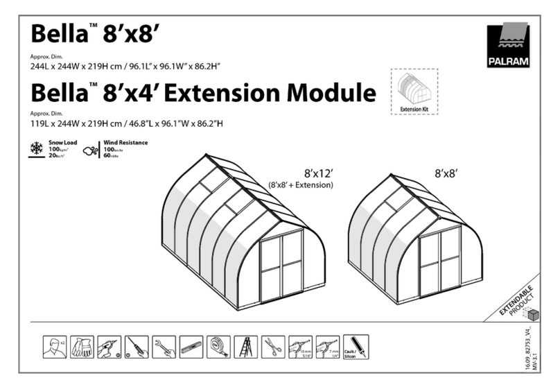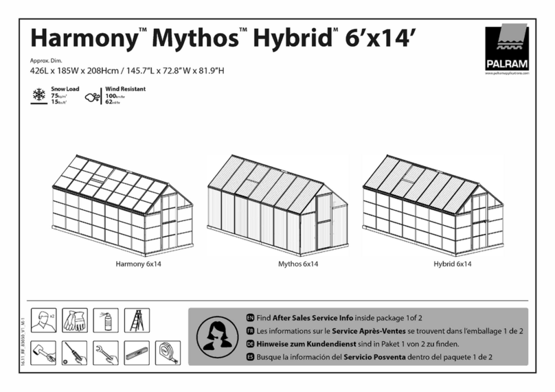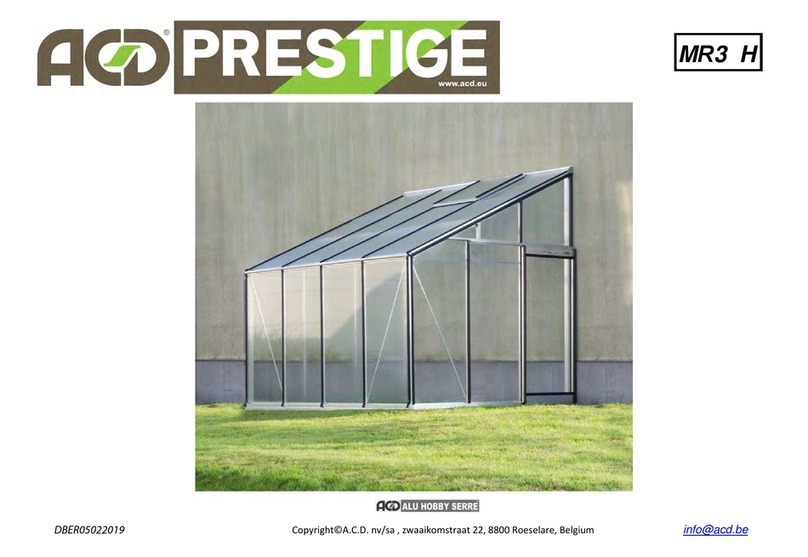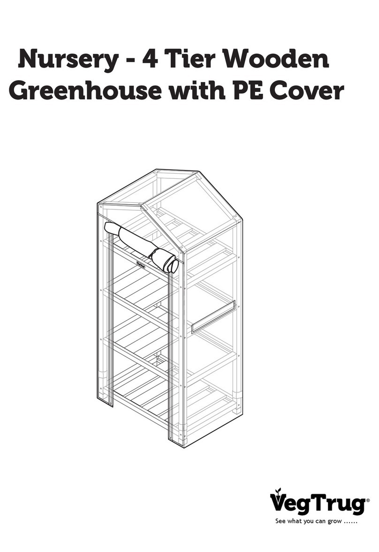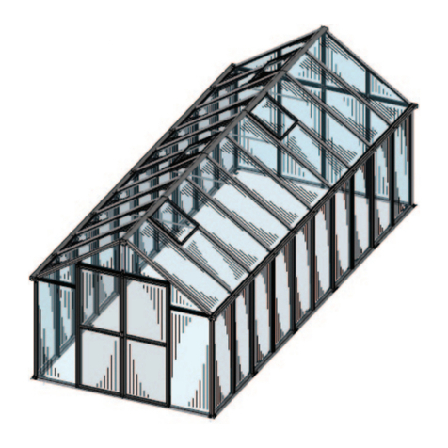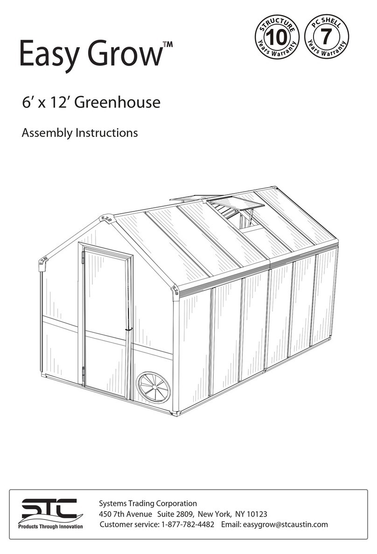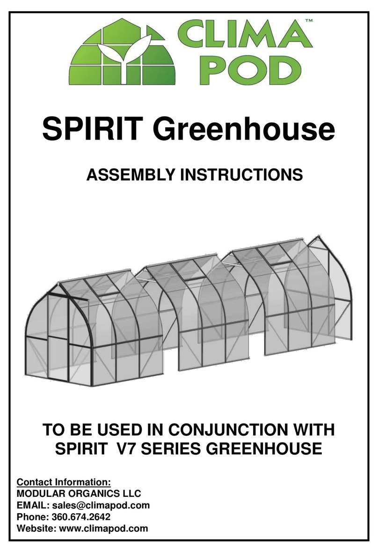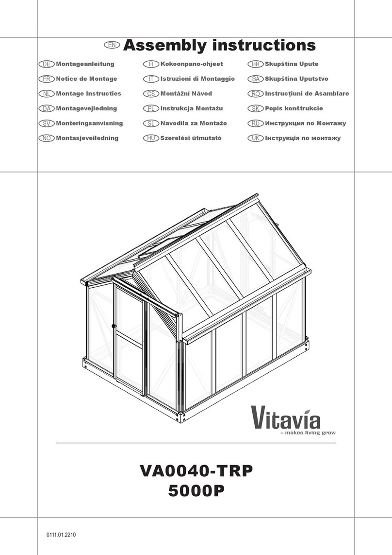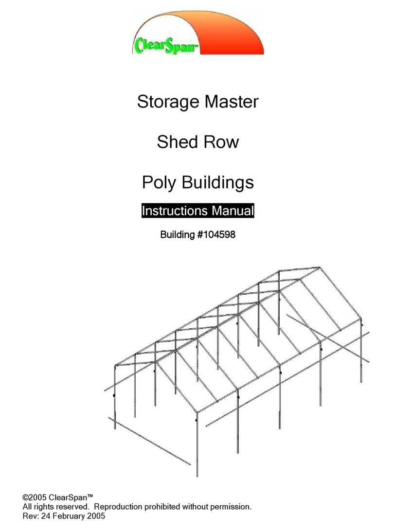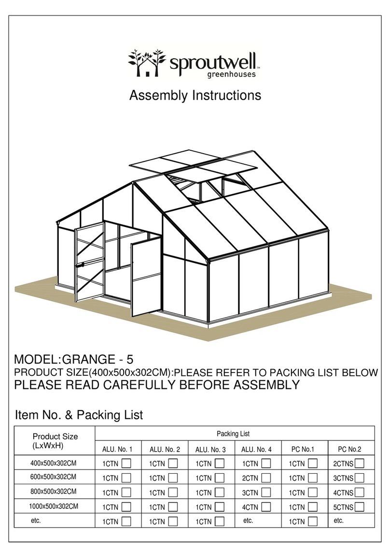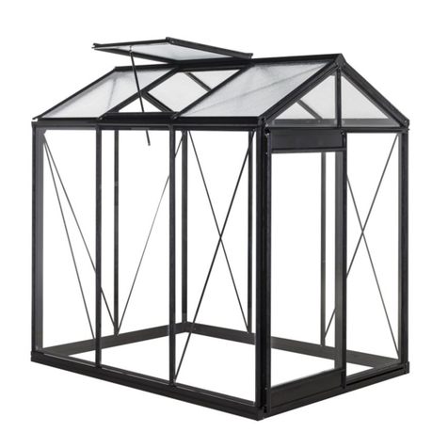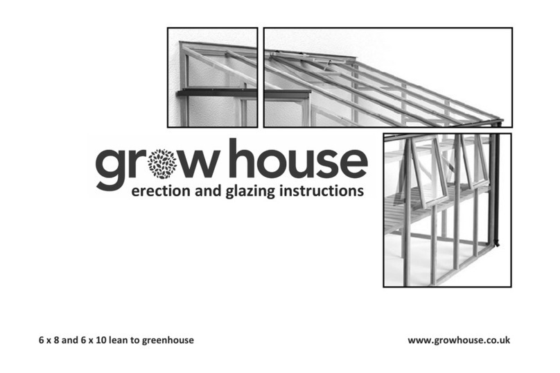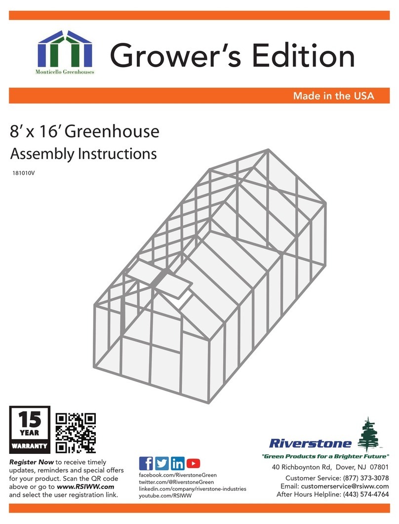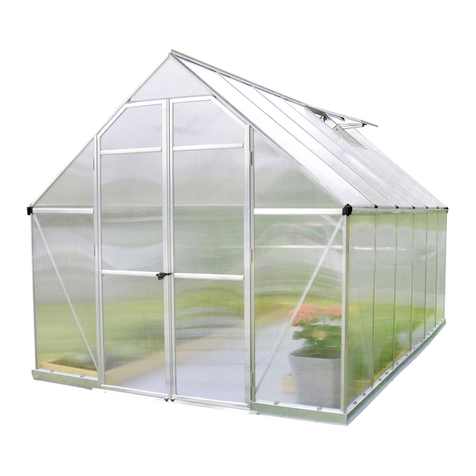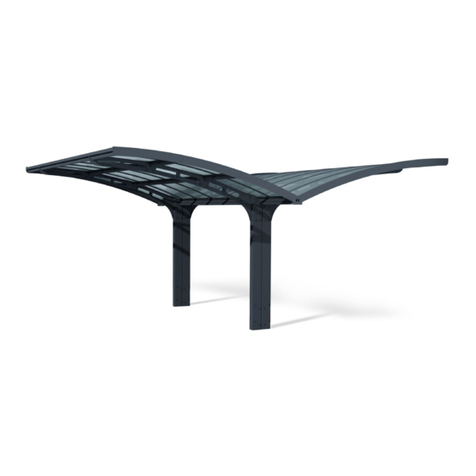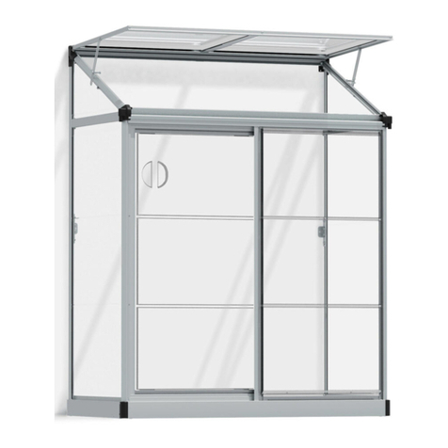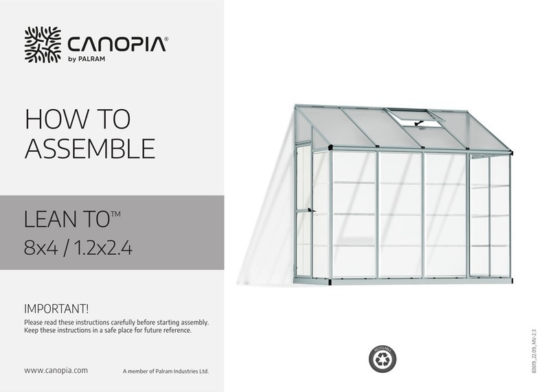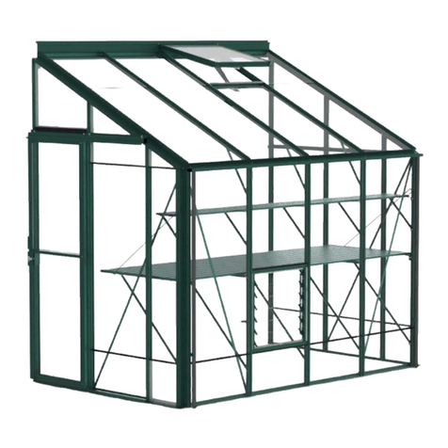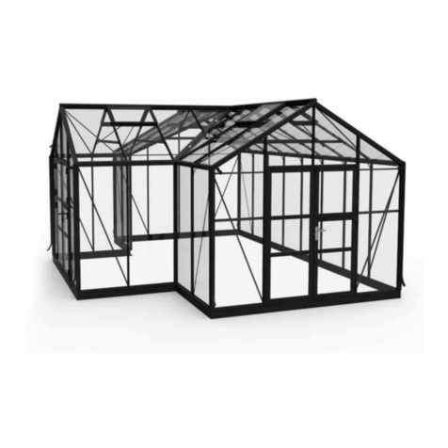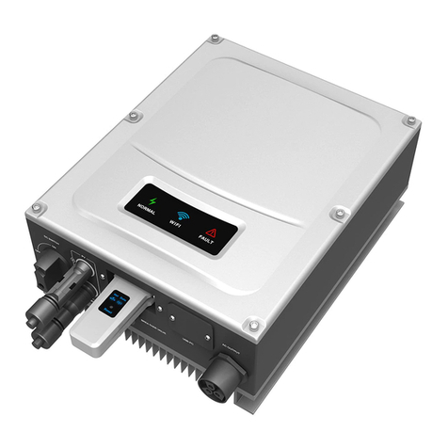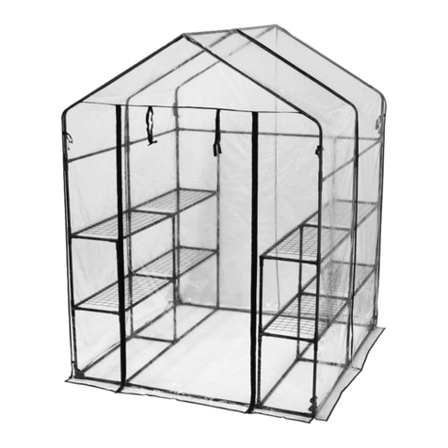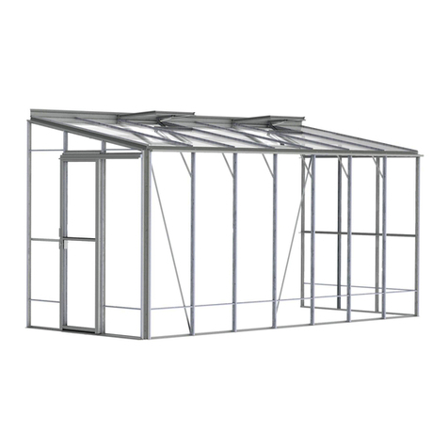
FOUNDATION
Site Preparation!
Base or foundation must be flattened, leveled
and prepped prior to installing the product!
The product must be built on a solid level
surface in order to perform properly. We
recommend using concrete or wood deck as base.
* We recommend checking for restrictions or
covenants for building this product in your area.
In addition we advise you to check if you need to
sumbit any forms or if any permits are required
prior to building the product.
Clear the surface of loose empediments
Level the ground surface
* See below 2 recommended options
A Solid Base (Concrete / Concrete Wall /
Pressure Treated Wood / Wood Deck) (drawing)
B Ground Surface (grass / soil) (drawing)
In order to allow easy access during assembly,
make sure you clear the surface around the
product's assembly site.
Make sure you have at least 5 cm (2 in.)
between the product's base and the edge of your
foundation.
A
Secure the product to the solid base of your
choosing using suitable screws and plugs or
masonry anchors. (Not supplied)
B
Secure the product to the ground surface using
suitable pegs. (Not supplied)
La preparation du terrain !
La base ou la fondation doivent etre aplaties,
nivelees et preparees avant !Installation du
produit !
Le produit doit etre construit sur une surface de
niveau solide afin de fonctionner correctement.
Nous recommandons !'utilisation de beton ou le
plancher en bois comme fondation.
* Nous recommandons la verification des
restrictions ou les accords de construction de
cette produits dans votre region. Nous vous
recommandons de verifier si vous avez besoin de
soumettre des formulaires ou si des permis sont
requis avant la construction du produit.
Degagez la terrain des obstacles libres
Niveler la surface du terrain
* Voir deux options recommandees ci-dessous
A Base Solide (beton / mur en beton / bois
traits sous pression / terrasse en bois) (dessin)
B Surface au Sol (gazon / sol) (dessin)
Afin de permettre un acces facile pendant
!'assemblage, assurez-vous de &gager la surface
autour du site de montage du produit.
Assurez-vous d'avoir au moins 5 cm (2 po) entre
la base du produit et le bord de votre fondation.
A
Fixez le produit a la dalle de beton a !'aide de
vis et de chevilles appropriees ou d'ancres de
maconnerie. (Les vis et les chevilles ou les ancres
de maconnerie ne sont pas fournis)
B
Fixez le produit a la surface du sol en utilisant des
chevilles appropries. (Non fourni)
Baustellenvorbereitung!
Der Boden oder das Fundament mussen vor
der Montage des Produkt planiert, nivelliert und
vorbereitet werden!
Der Produkt muss auf einem festen, ebenen
Untergrund errichtet werden, um seine Funktion
einwandfrei leisten zu konnen. Wir empfehlen die
Verwendung von Beton oder eines Holzdecks als
Untergrund.
* Wir empfehlen die Prufung auf Einschrankungen
oder Verpflichtungen an I hrem Wohnort hinsichtlich
dem Erbau dies Produkt. Daruber hinaus empfehlen
wir Ihnen, vor dem Bau des Produkt zu prufen, ob
Sie irgendwelche Formulare ausfullen mussen oder
ob Genehmigungen erforderlich sind.
Entfernen Sie die jegliche Hindernisse von der
Oberflache.
Bodenoberflache nivellieren
* Siehe unten zwei empfohlene Optionen
A Massiver Untergrund (Beton / Betonwand /
Druckbehandeltes Holz / Holzdeck) (Zeichnung)
B Bodenoberflache (Gras / Erde) (Zeichnung)
Um einen leichten Zugang wahrend der Montage
zu ermoglichen, ist darauf zu achten, dass die
Oberflache um den Montageort des Produkt herum
frei ist.
Stellen Sie sicher, dass Sie mindestens 5 cm (2
in.) zwischen dem Schuppenboden und dem Rand
Ihres Fundaments haben.
ABefestigen Sie das Produkt mit geeigneten
Schrauben und Dubeln, oder Mauerwerksdubeln
an einem festen Untergrund Ihrer Wahl. (nicht
mitgeliefert)
BBefestigen Sie das Produkt mit geeigneten Dubeln
am Boden. (nicht mitgeliefert)
iPreparacion del Sitio!
iLa base o cimentaci6n debe estar aplanada,
nivelada y lista antes de instalar el producto!
El producto debe construirse sobre una superficie
sOlida y nivelada para funcionar correctamente.
Recomendamos usar una plataforma de concreto o
madera como base.
* Recomendamos verificar restricciones u
ordenanzas para la construcci6n de esbo producto
en su area. Adernas, le aconsejamos que verifique
si necesita enviar aligun formulario o si se requieren
permisos antes de construir el producto.
Despeje la superficie de obstaculos sueltos
Nivele la superficie del suelo
* Abajo, yea 2 opciones recomendadas
A Base Salida (Hormigon / Panel de HormigOn /
Madera Prensada / Deck de Madera) (dibujo)
B Superficie del suelo (cesped / tierra) (dibujo)
Para permitir un facil acceso durante el montaje,
asegurese de despejar la superficie alrededor del
sitio de montaje del producto.
Asegurese de tener al menos 5 cm (2 pulgadas)
entre la base del producto y el borde de su cimiento.
AAsegure el producto a una base sOlida de su
elecciOn, utilizando tornillos y tacos adecuados o
anclajes de mamposteria. (No incluido)
B
Asegure el producto a la superficie del suelo,
utilizando estacas adecuadas. (No incluido)
