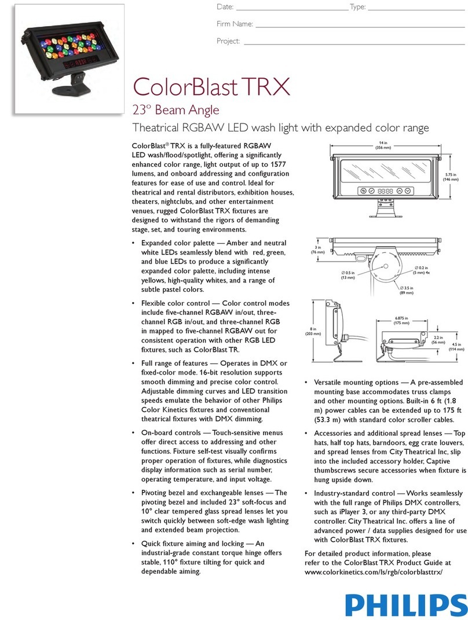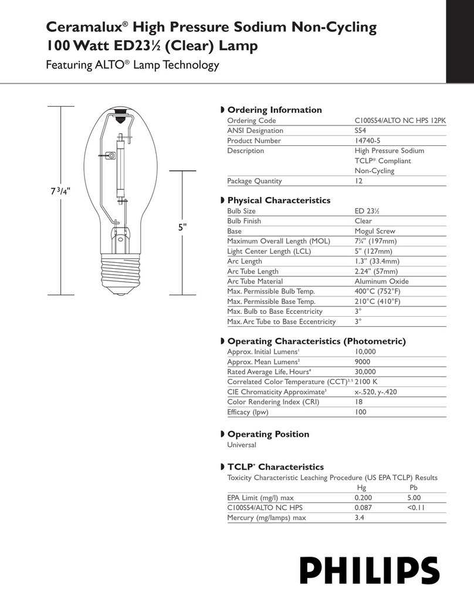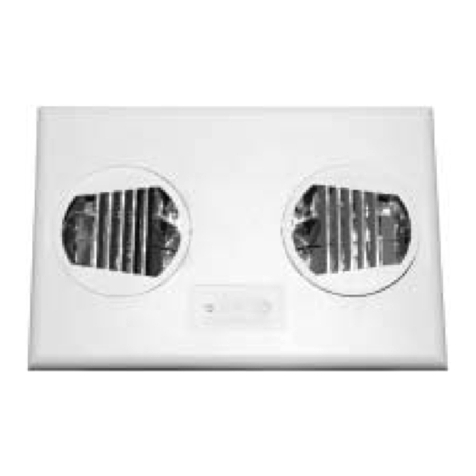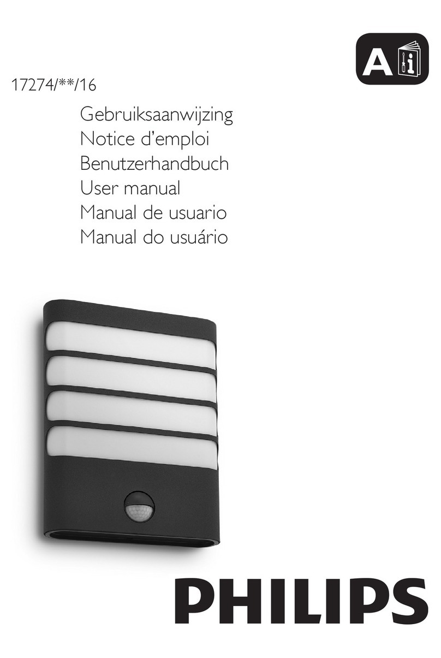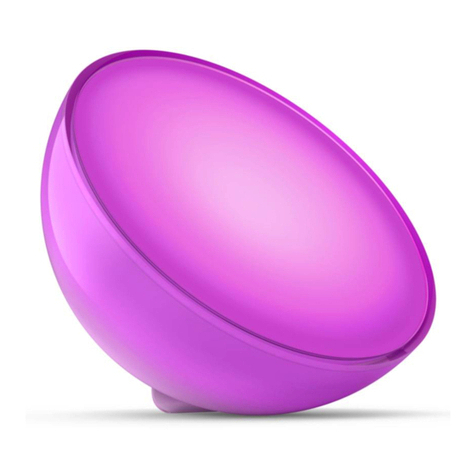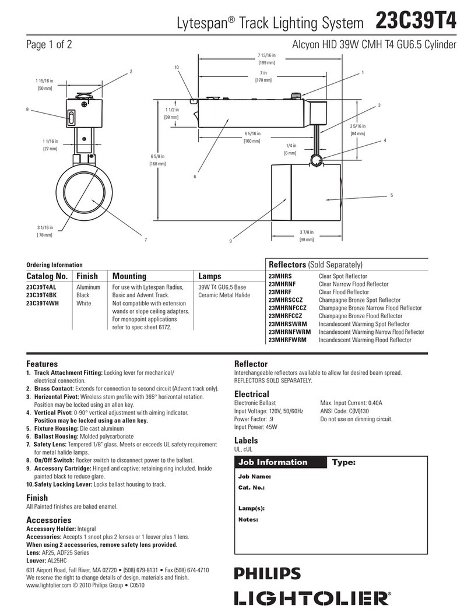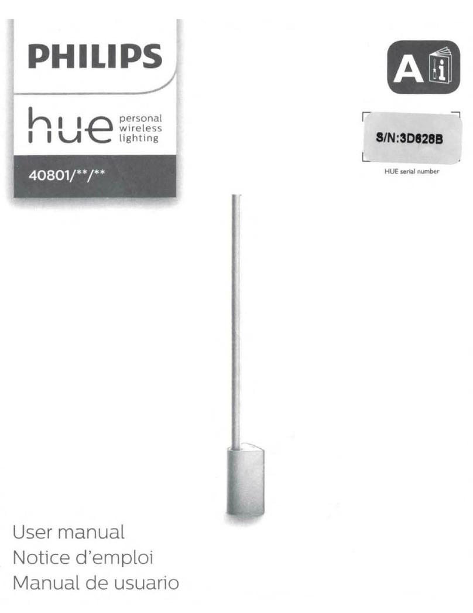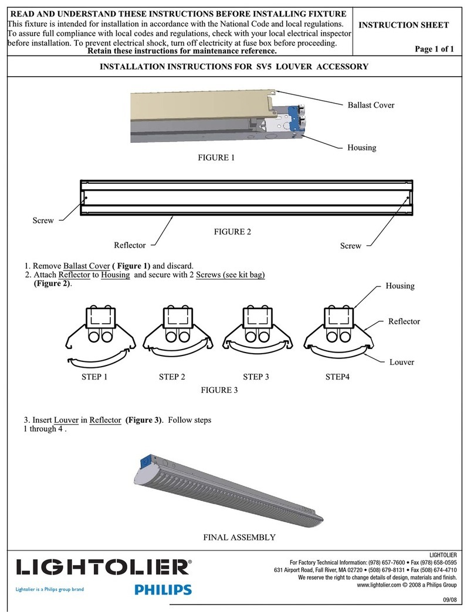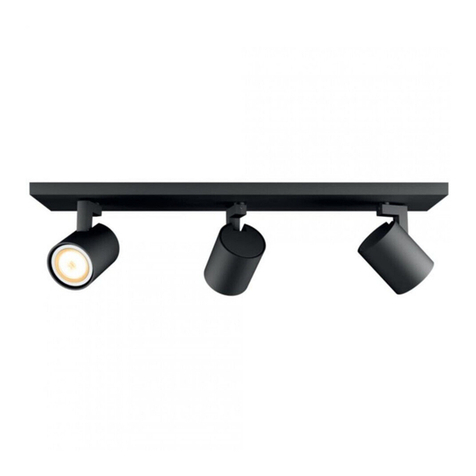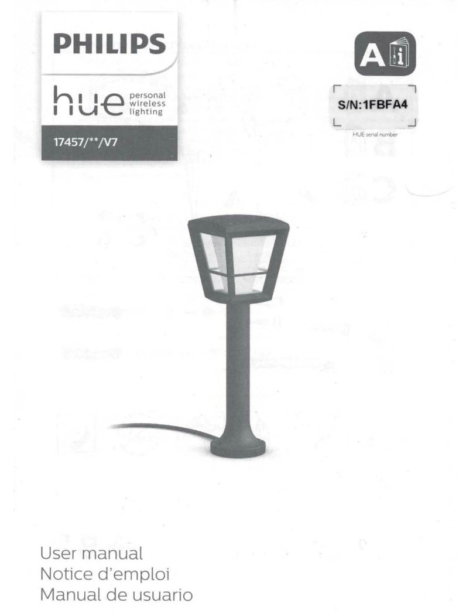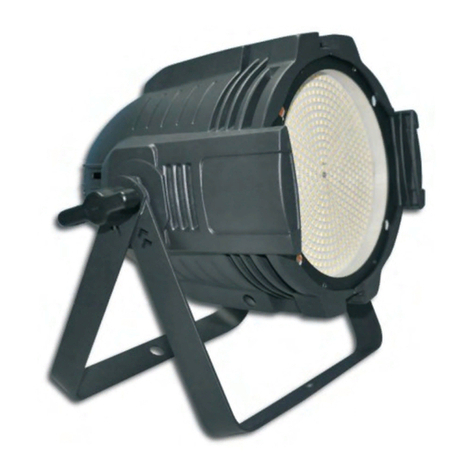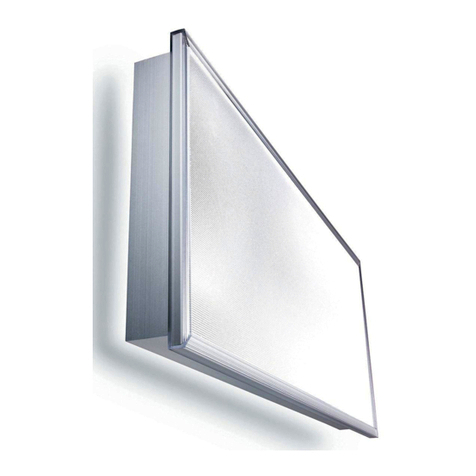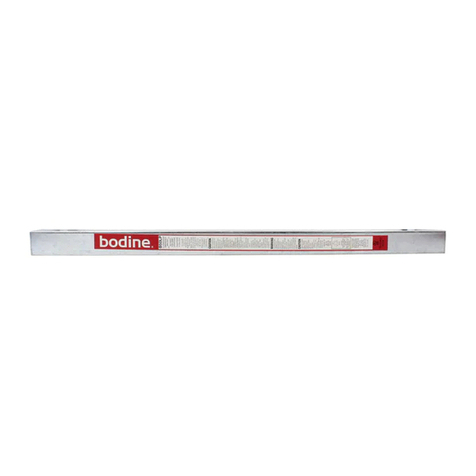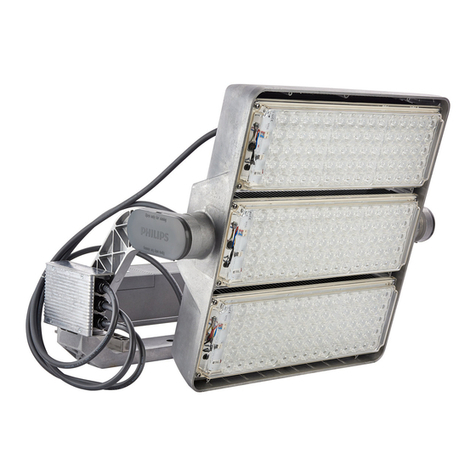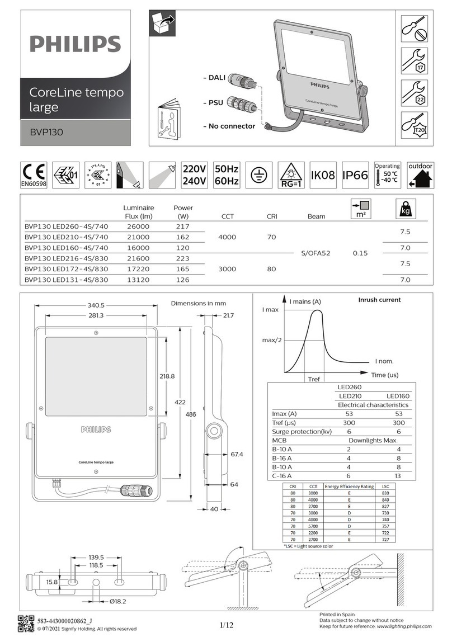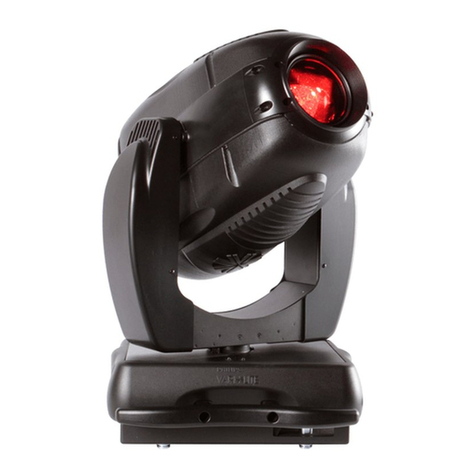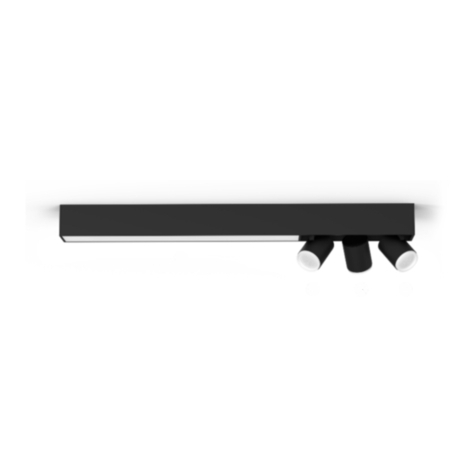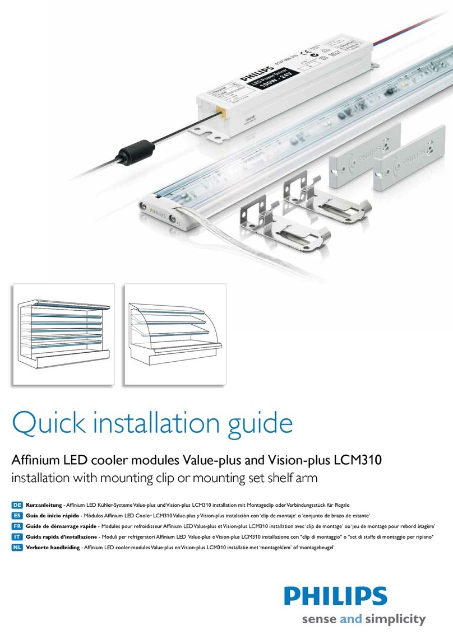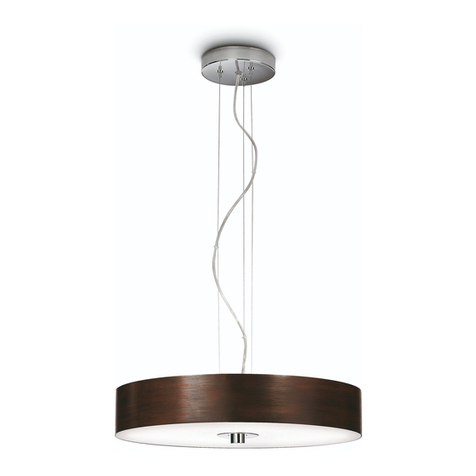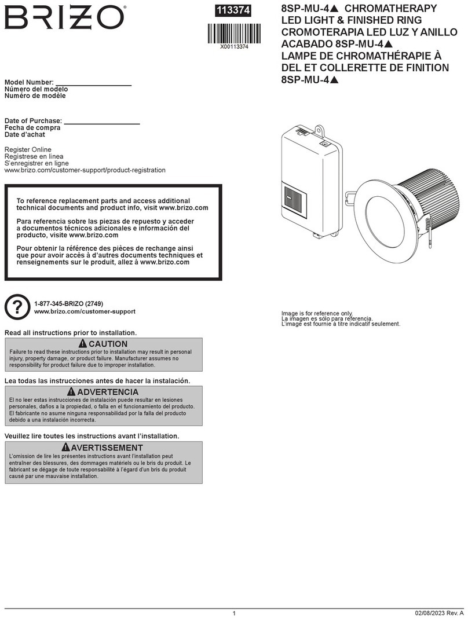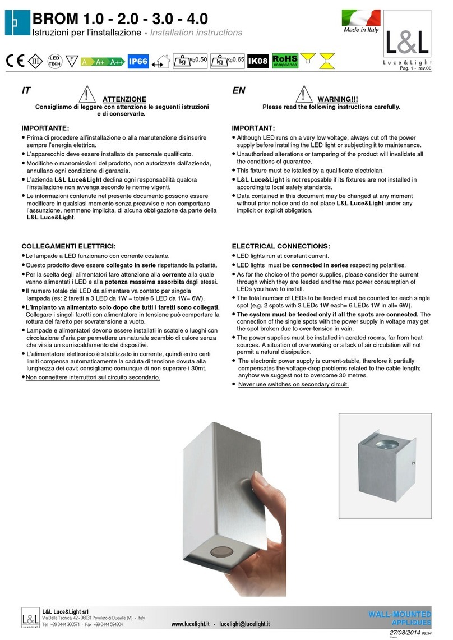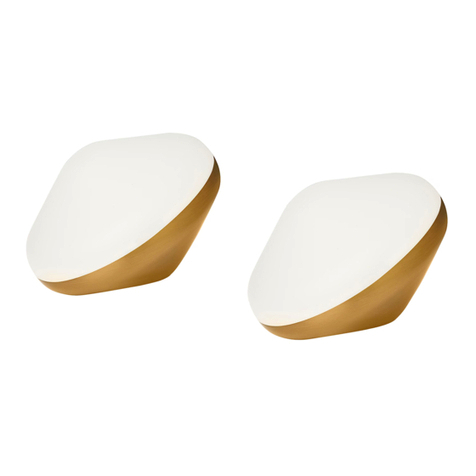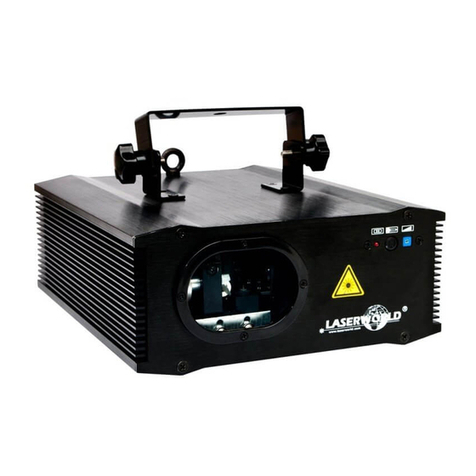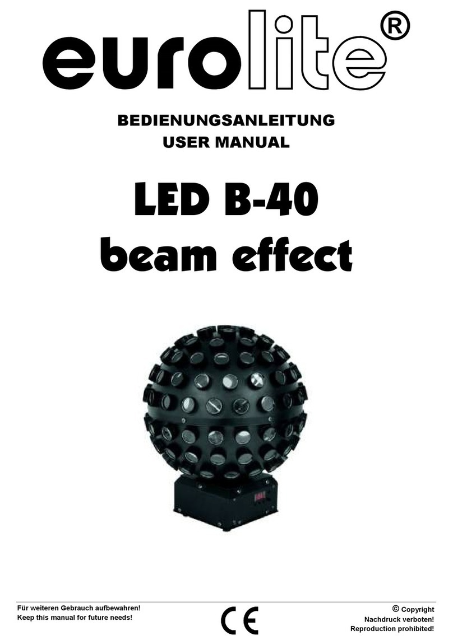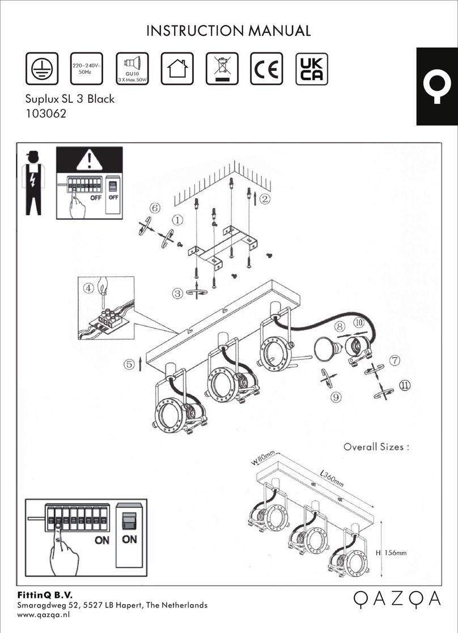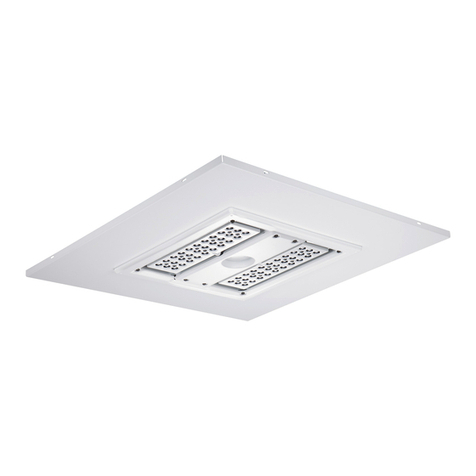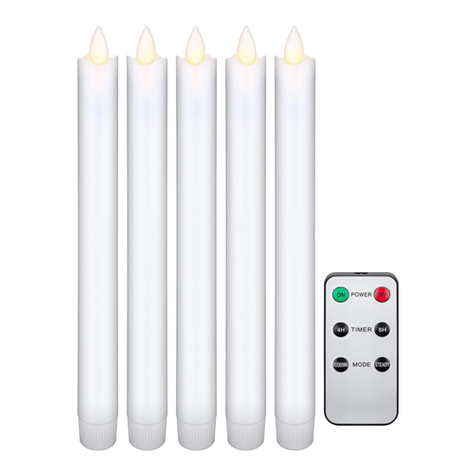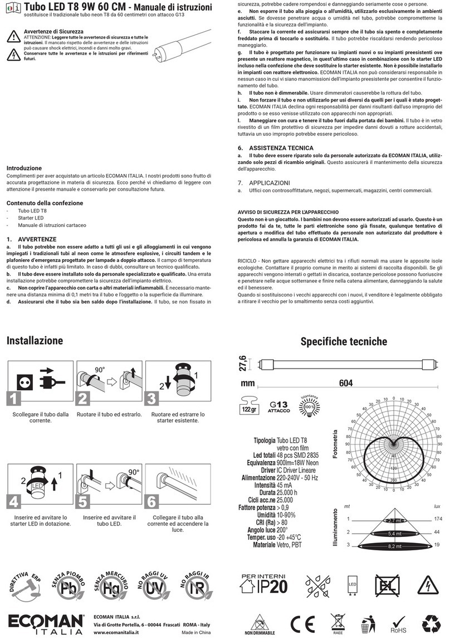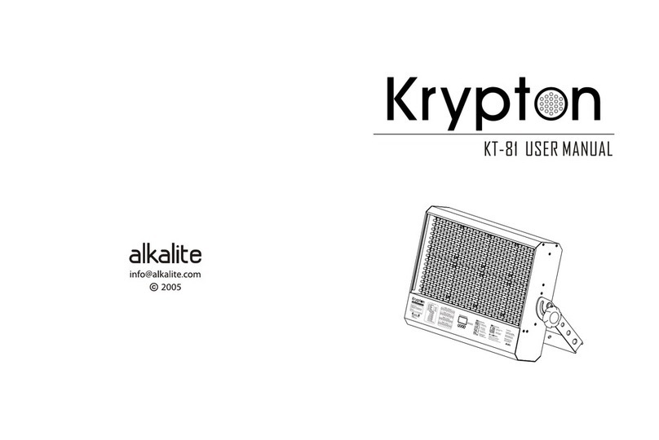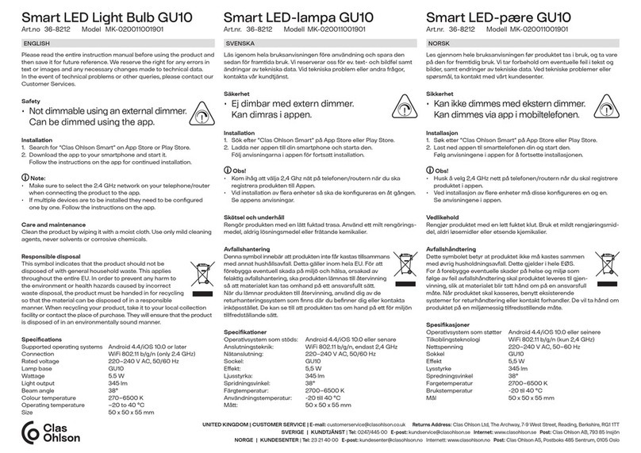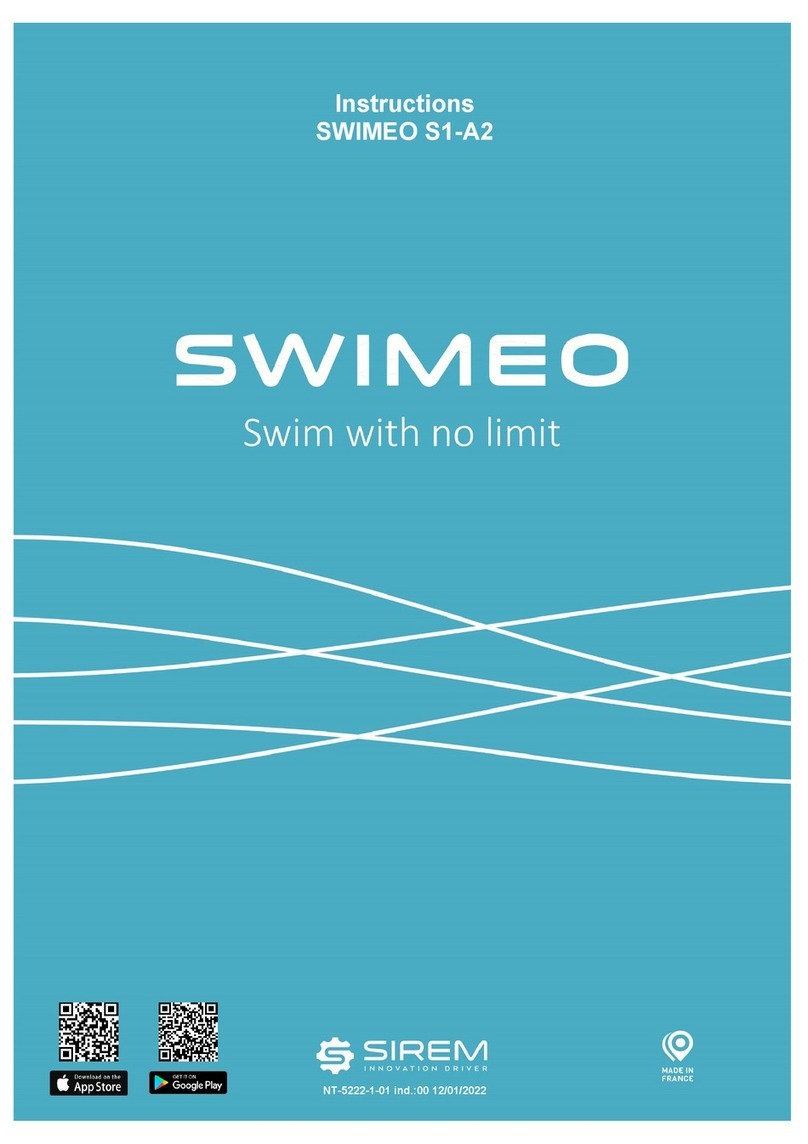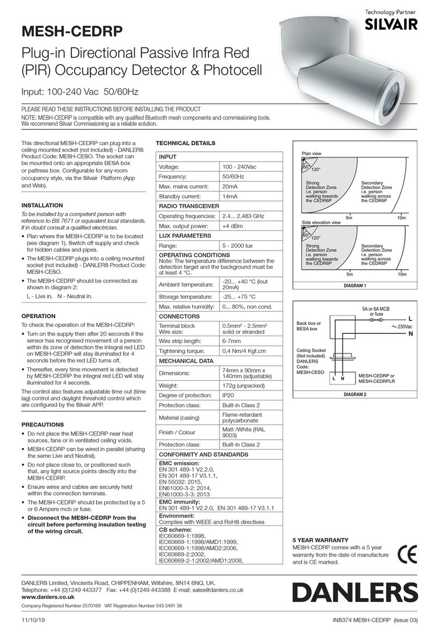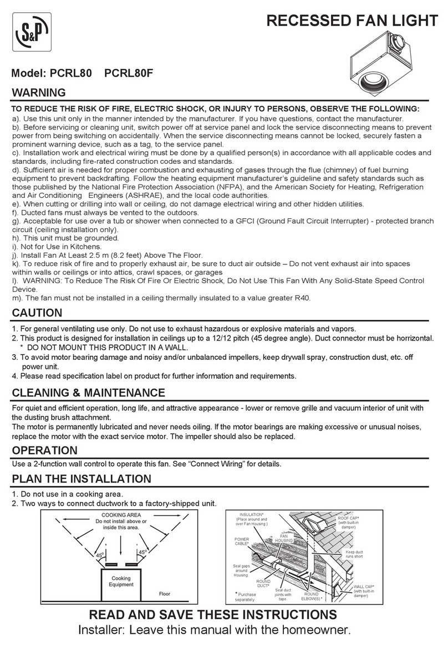
ATTENTION: Install in accordance with national and local building and electrical codes.
! Page 2
1a
Ceiling preparation covers grid ceiling modifica-
tions, attachment of wall rails and mount installation.
Above diagram covers all required dimensions for
standard t-grid installation. IMPORTANT: Grid
opening size must be followed for proper fit.
Ceiling Preparation
(Flat Wall) 1b
Optional: Textured walls. Above diagram covers all
required dimensions for standard t-grid installation
with a textured wall. IMPORTANT: To ensure a
proper fit, blocking (by others) must be the same
thickness as wall texture.
Ceiling Preparation
(Textured Wall) 2a
TruGroove perimeter fixture modules are available
in two different above plenum heights. Refer to
layout drawings for required regress. Standard 4”
regress is shown in above diagram. Attach wall rails
(hardware by others) to wall studs at specified
height. IMPORTANT: Ensure all wall rails are level.
Wall Rail Installation 4” Regress 2b
Optional 2” regress is shown in above diagram.
Attach wall rails (hardware by others) to wall studs
at specified height. IMPORTANT: Ensure all wall
rails are level.
Wall Rail Installation 2” Regress
3
Refer to page 1 and steps 1a/1b above for determin-
ing mounting locations. To install the 1st module,
two brackets and suspension cables are required.
When joining luminaires, only one bracket and sus-
pension cable are required for each joining module.
Mount Installation 4
Determine required power feel locations. Refer to
page 1 for typical power feed locations for each
housing. Prepare power feed drop conduit and
suspend close to required location. Attachment to
fixture module is shown in step 8.
Power Feed Preparation 5
Lift fixture module past ceiling plane, Tilt as shown
and engage housing hook on wall rail.
Fixture Installation 6a
Insert suspension cables installed in step 3 through
cable grippers inside fixture housing. IMPORTANT:
Ensure suspension cables are vertical. Level fixture
and trim excess cable to 1” below fixture. Tuck
remaining cable inside fixture housing.
Fixture Installation
Electrical conduit
(by others)
Aach bracket to structure
(hardware by others)
Flat
wall
shown
Flat
wall
shown
Suspension
cable
Wall rail
Suspension
cable
Wall rail
Suspension
cable
Ceiling bracket
Hook
Ambient shown
Ambient shown
Boom
edge of
installed
xture
