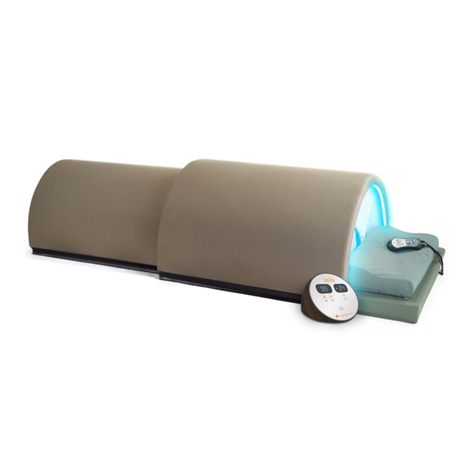Sunlighten Signature IV User manual
Other Sunlighten Plumbing Product manuals
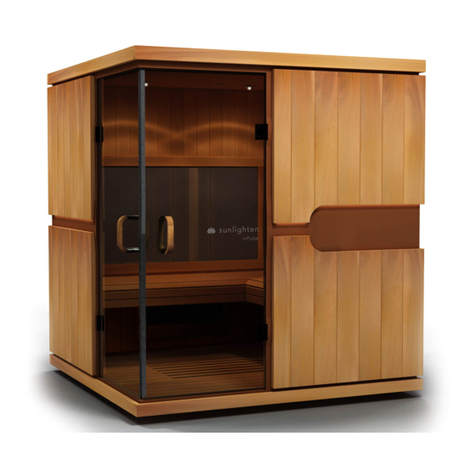
Sunlighten
Sunlighten mPulse Discover User manual
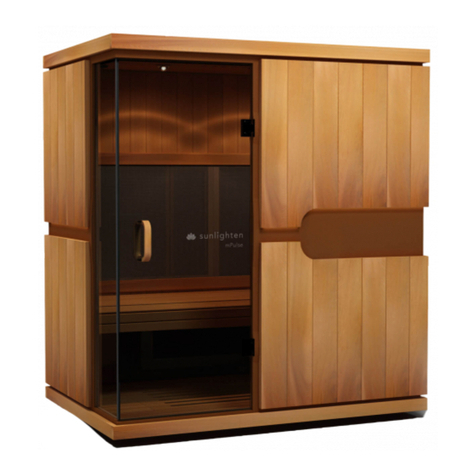
Sunlighten
Sunlighten mPulse cONQUER User manual

Sunlighten
Sunlighten Signature Series User manual
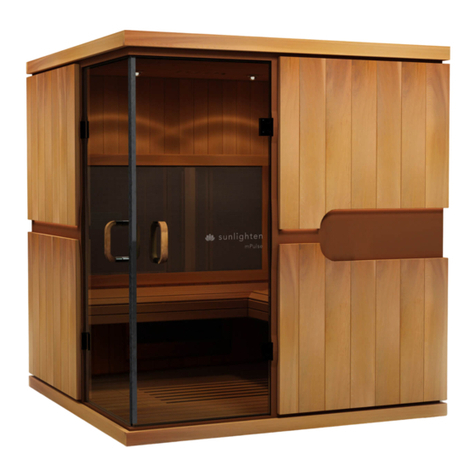
Sunlighten
Sunlighten mPulse 3-in-1 Series User manual
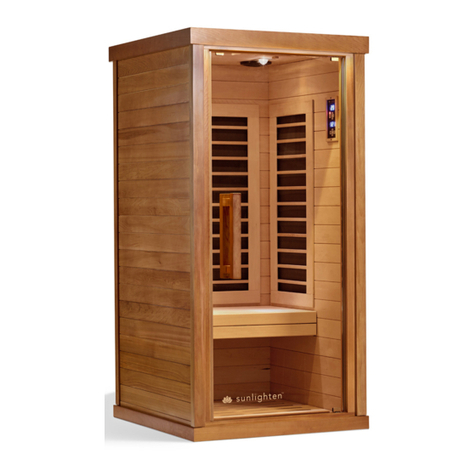
Sunlighten
Sunlighten Signature I User manual
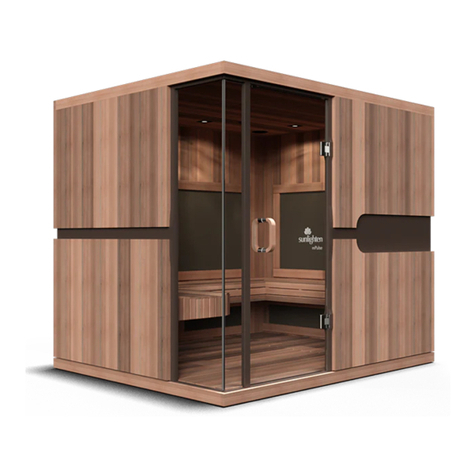
Sunlighten
Sunlighten mPulse eMPOWER User manual

Sunlighten
Sunlighten Signature I User manual

Sunlighten
Sunlighten mPulse Discover User manual
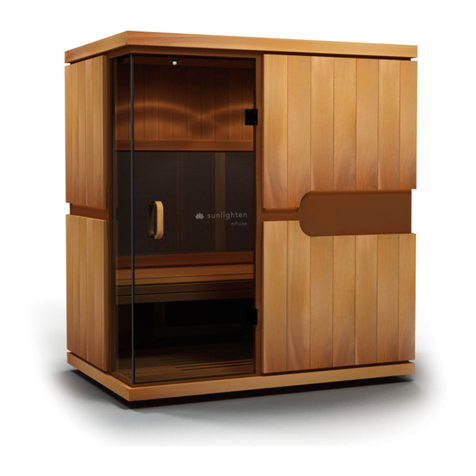
Sunlighten
Sunlighten mPulse Aspire User manual
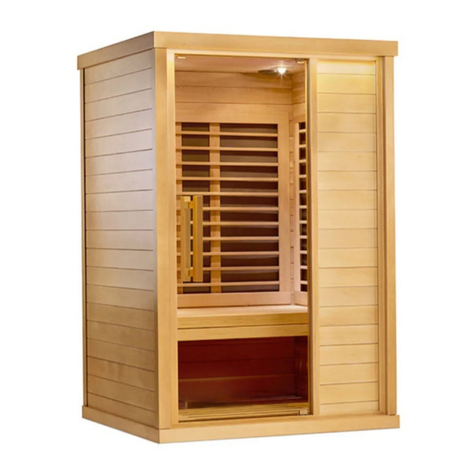
Sunlighten
Sunlighten Signature II User manual
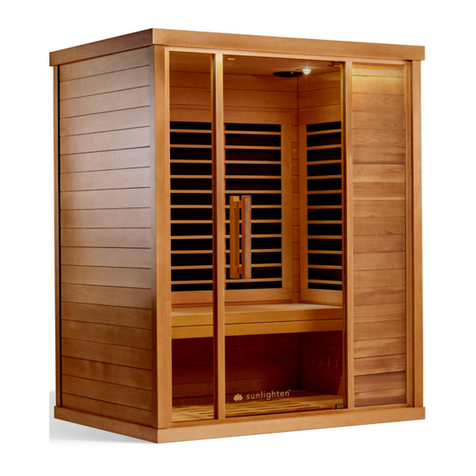
Sunlighten
Sunlighten Signature III User manual
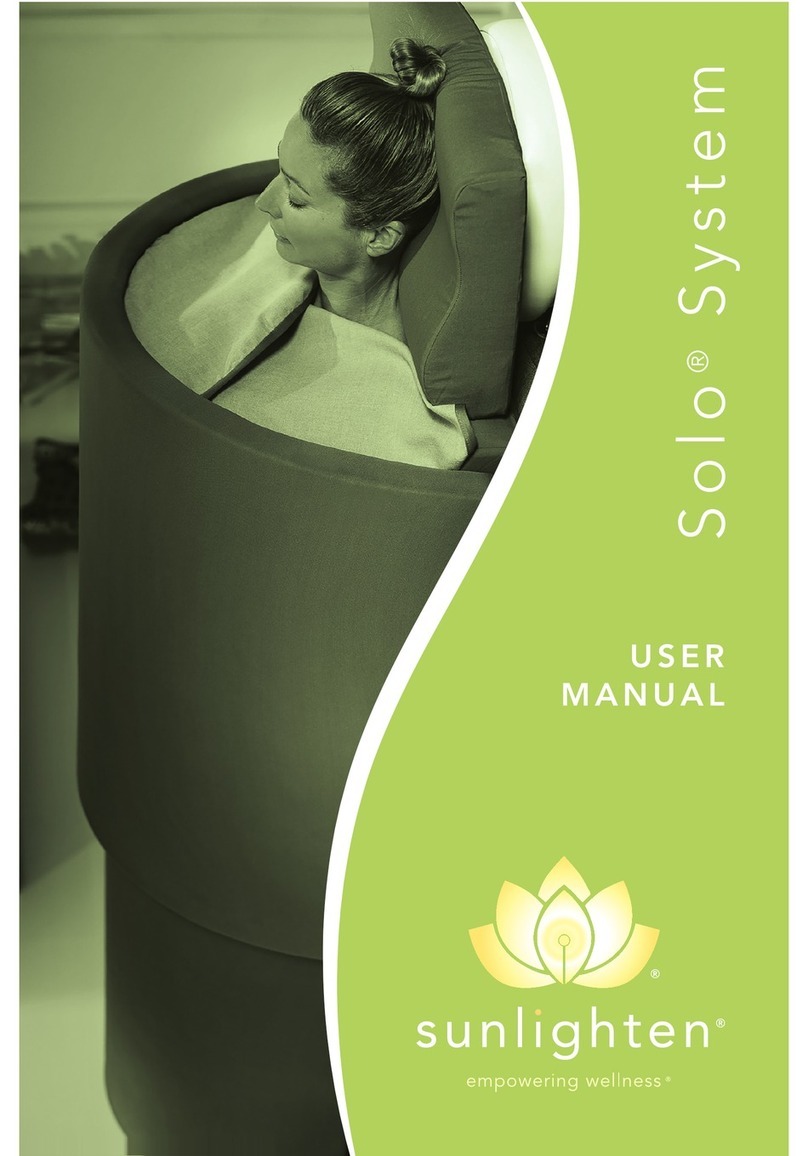
Sunlighten
Sunlighten Solo System User manual

Sunlighten
Sunlighten Solo System User manual

Sunlighten
Sunlighten mPulse 3-in-1 Series User manual

Sunlighten
Sunlighten Solo System User manual

Sunlighten
Sunlighten Amplify III Configuration guide

Sunlighten
Sunlighten SoloCarbon FAR User manual

Sunlighten
Sunlighten Signature IV User manual

Sunlighten
Sunlighten Signature III User manual
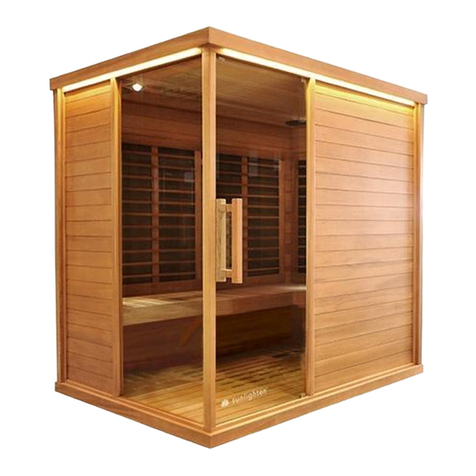
Sunlighten
Sunlighten SIGNATURE EURO 1 User manual
Popular Plumbing Product manuals by other brands
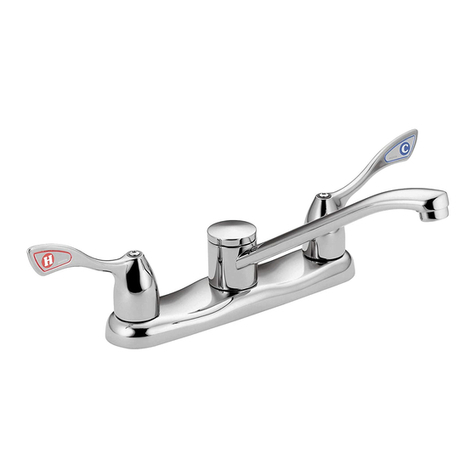
Moen
Moen SANI-STREAM 8797 manual

Grohe
Grohe Allure Brilliant 19 784 manual
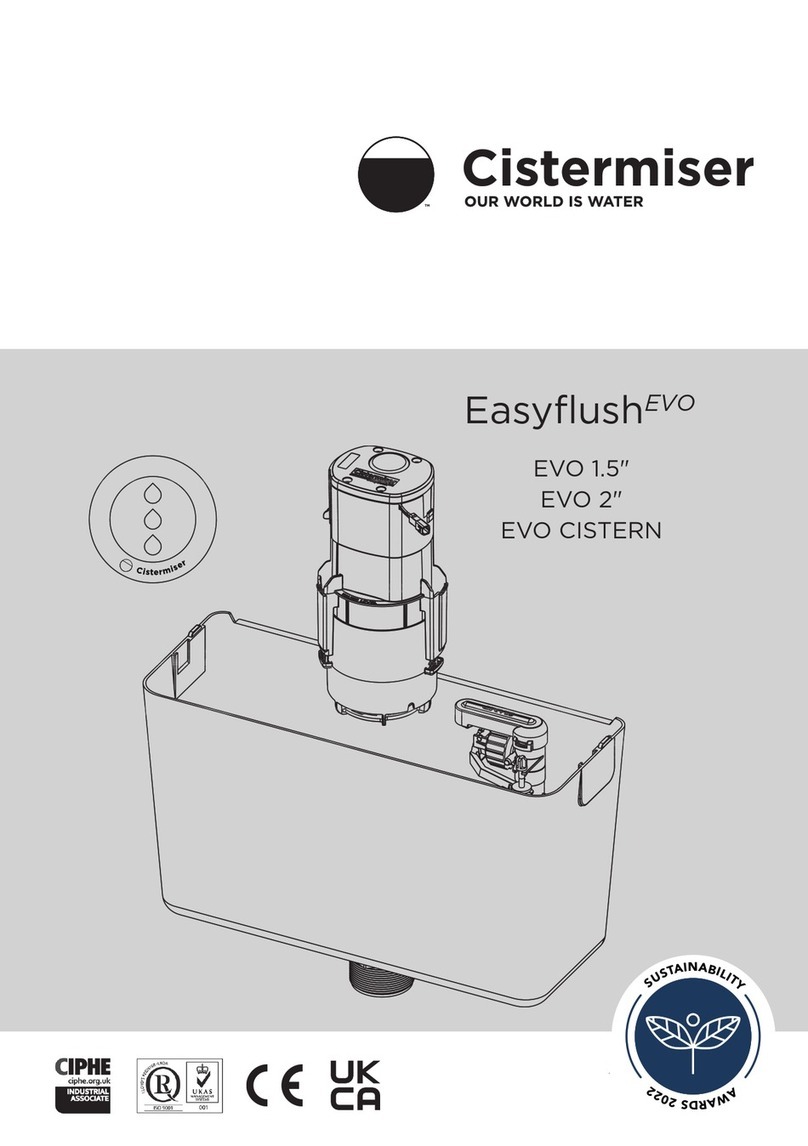
Cistermiser
Cistermiser Easyflush EVO 1.5 manual
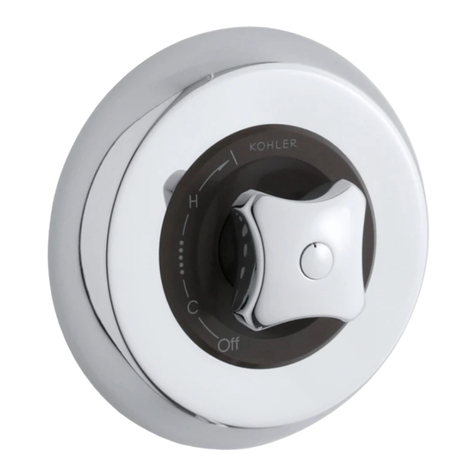
Kohler
Kohler Triton Rite-Temp K-T6910-2A installation guide
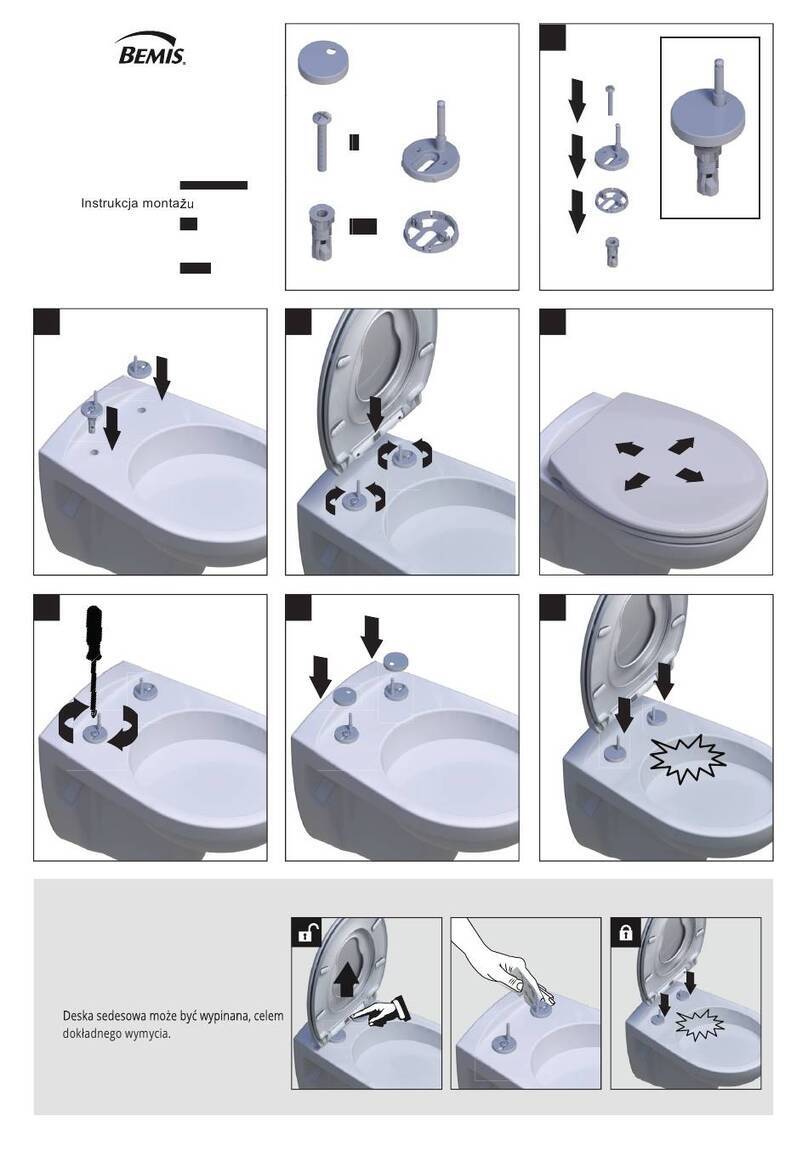
BEMIS
BEMIS FNOTAB100 Installation instruction
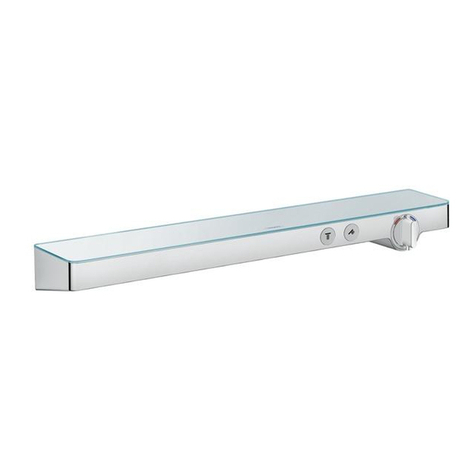
Hans Grohe
Hans Grohe ShowerTablet Select 700 13184000 Instructions for use/assembly instructions
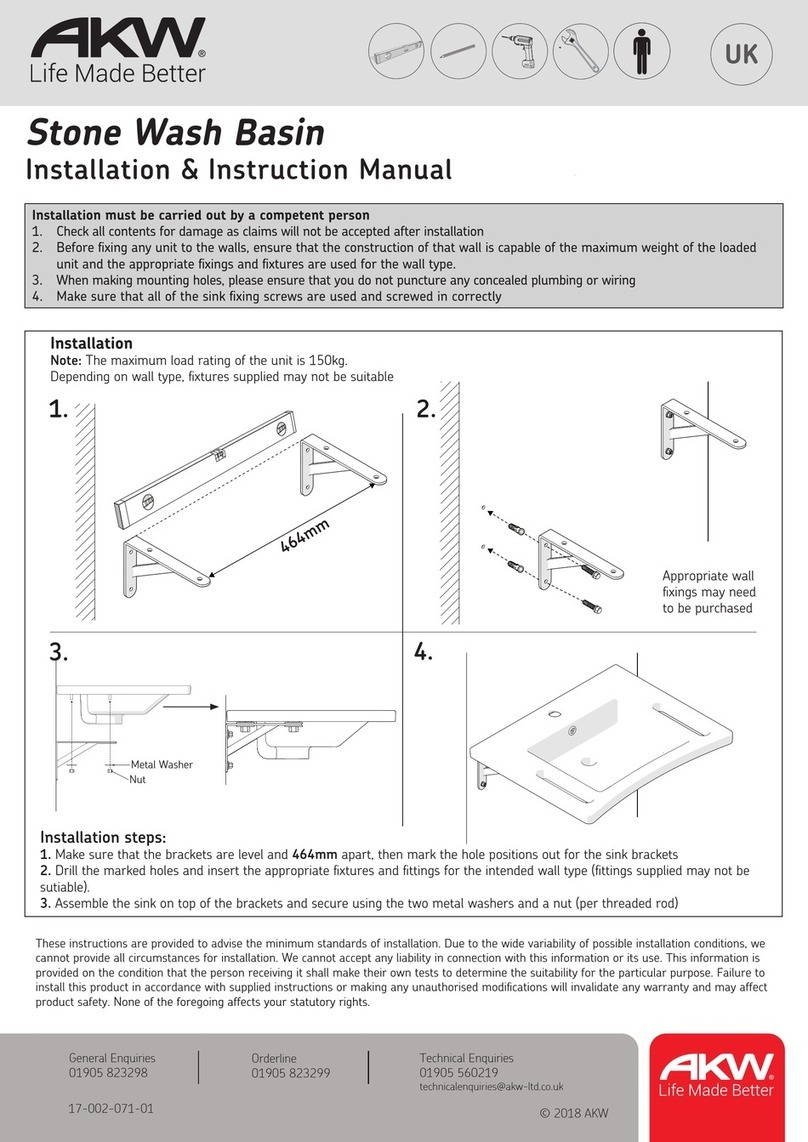
Akw
Akw Stone Wash Basin Installation instructions manual
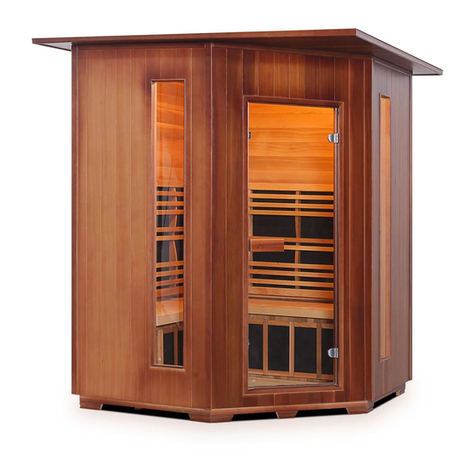
Enlighten Sauna
Enlighten Sauna Rustic-4 user manual
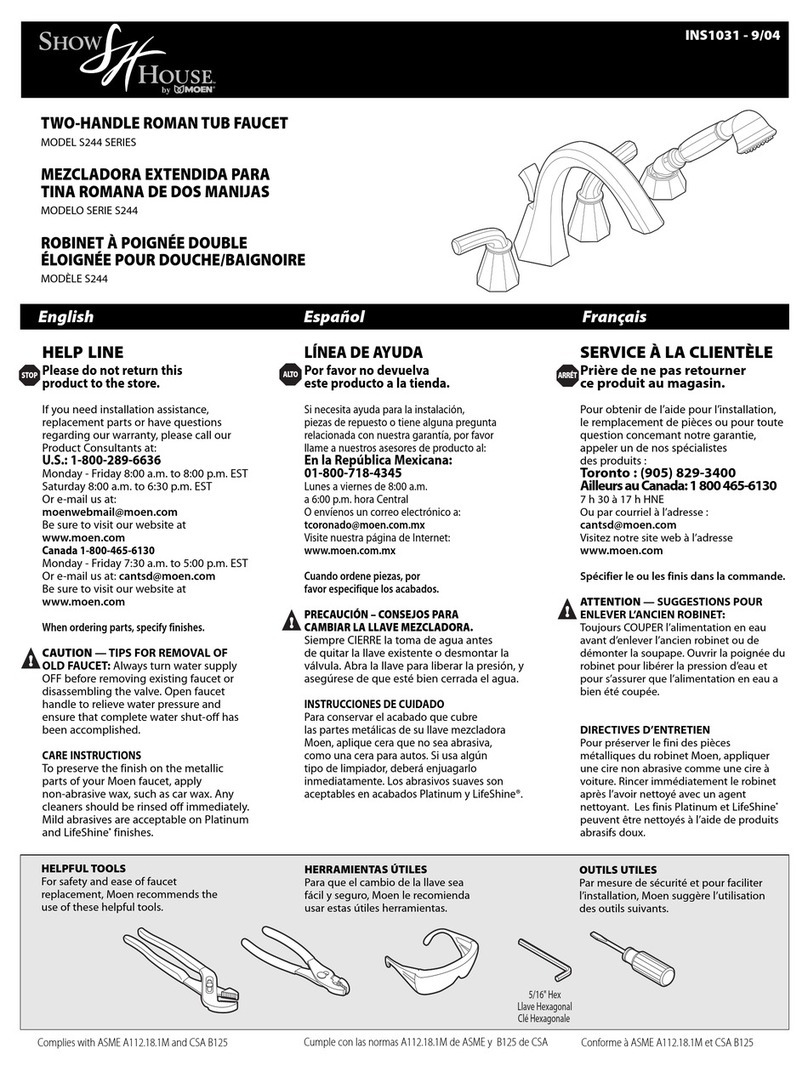
Moen
Moen ShowHouse S244 Series quick start guide
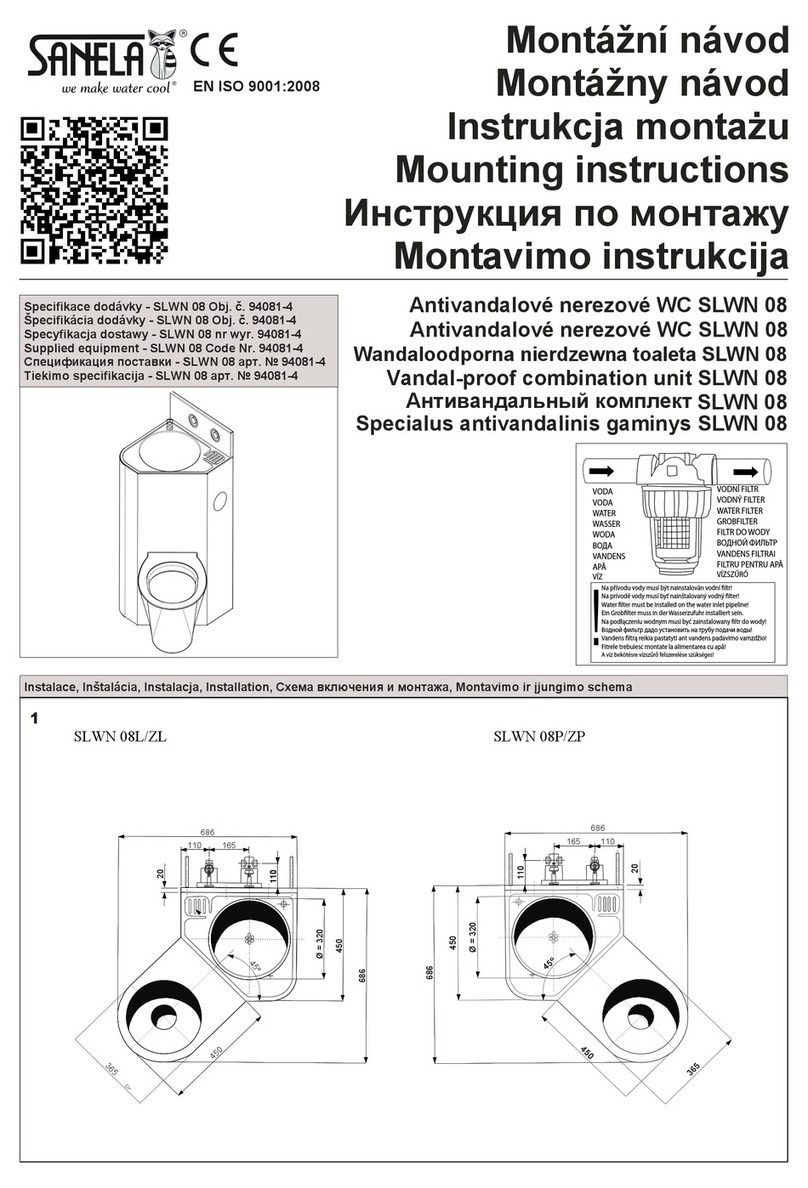
Sanela
Sanela SLWN 08 Mounting instructions
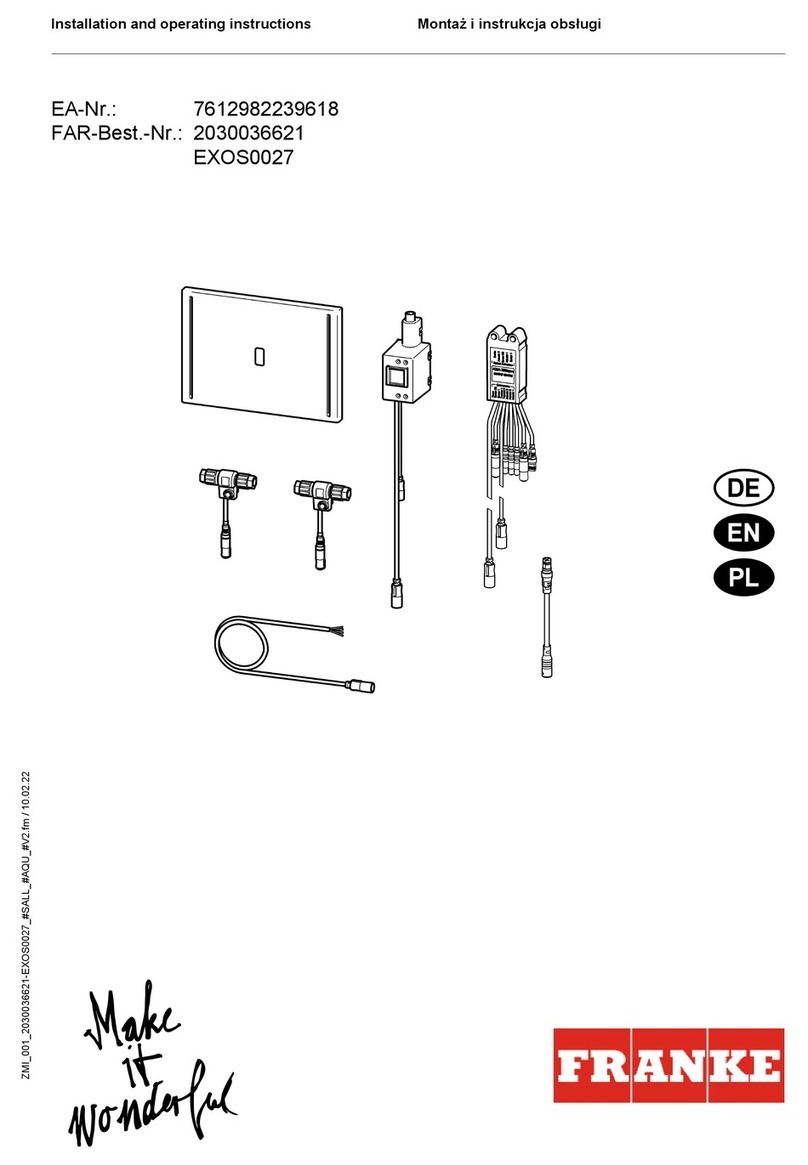
Franke
Franke 7612982239618 operating instructions

Heritage Bathrooms
Heritage Bathrooms Granley Deco PGDW02 Fitting Instructions & Contents List
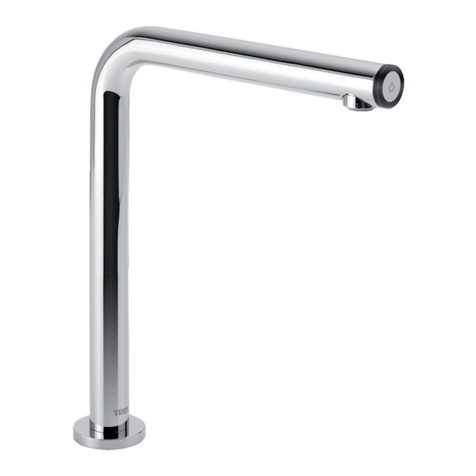
Tres
Tres TOUCH-TRES 1.61.445 instructions
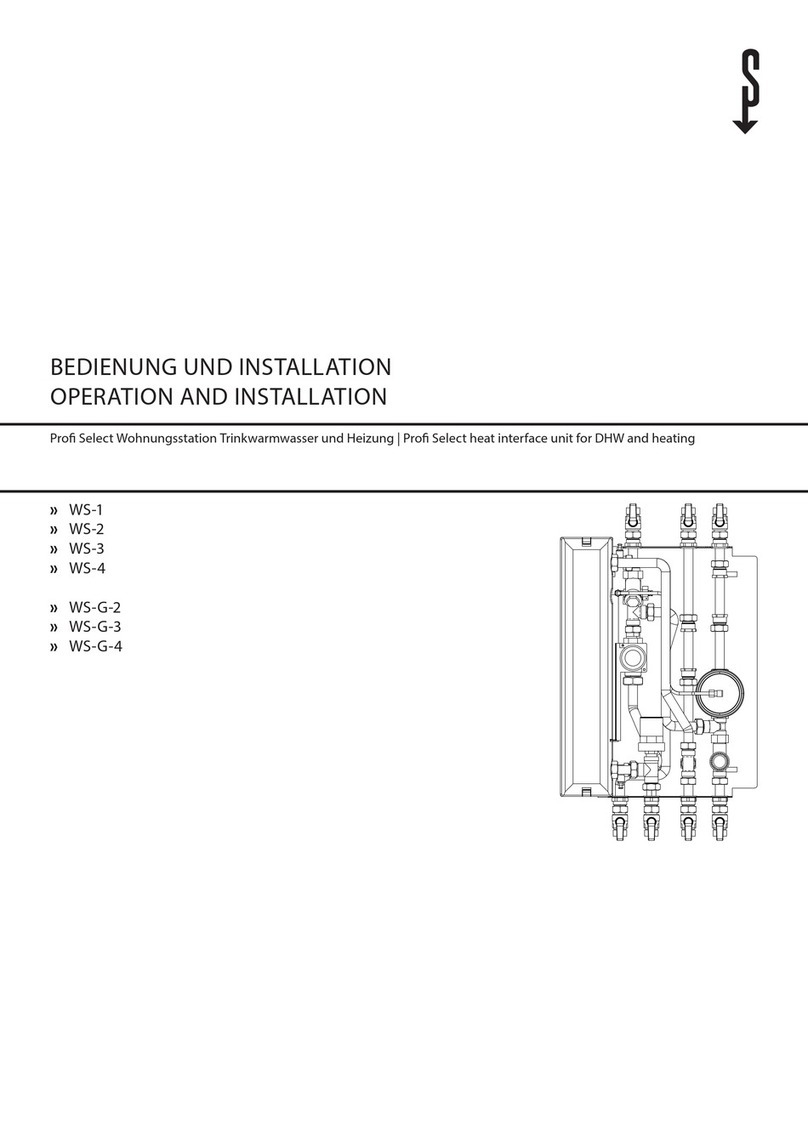
STIEBEL ELTRON
STIEBEL ELTRON WS-1 Operation and installation
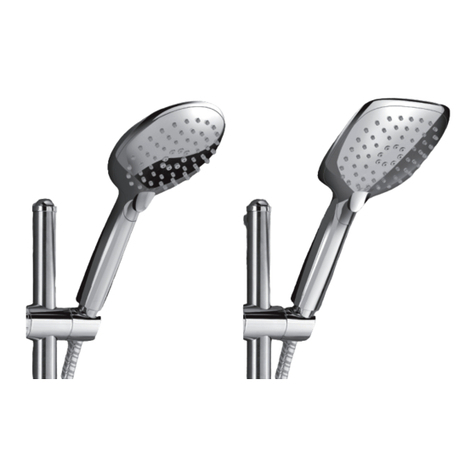
Miomare
Miomare HG00383A manual

BELLOSTA
BELLOSTA revivre 6521/CR1 quick start guide

American Standard
American Standard Heritage Amarilis 7298.229 parts list
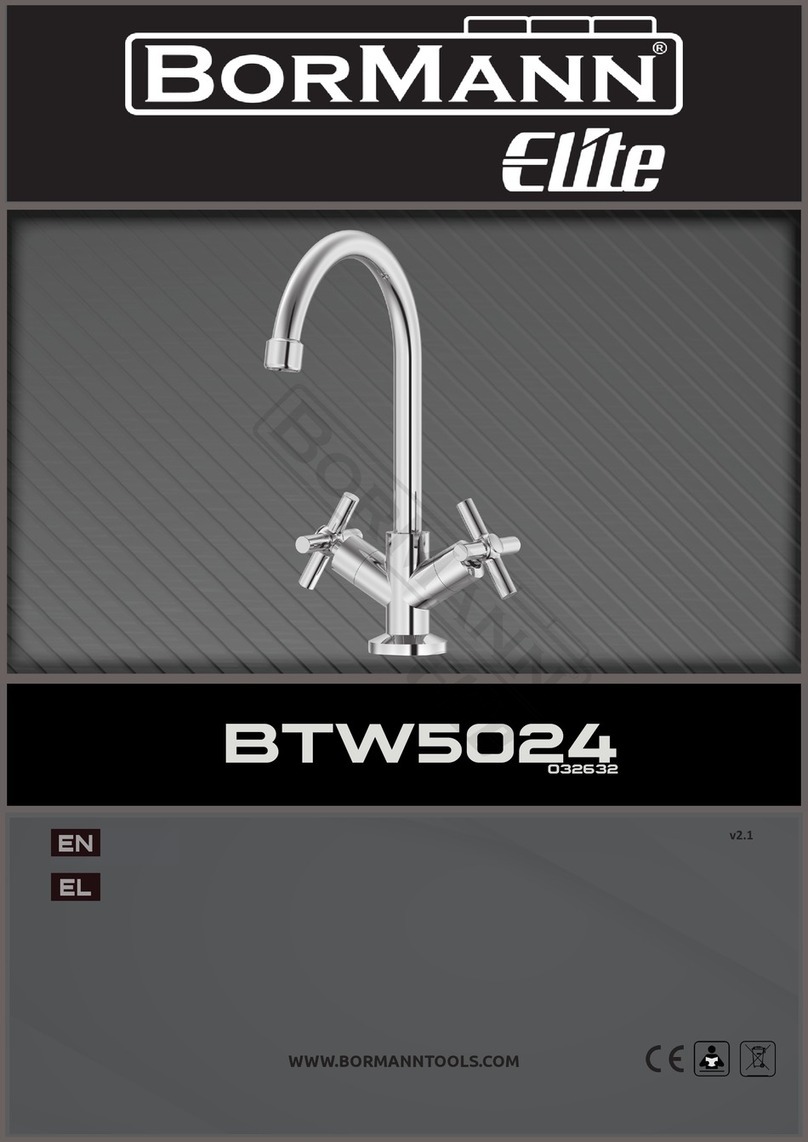
BorMann
BorMann Elite BTW5024 quick start guide
