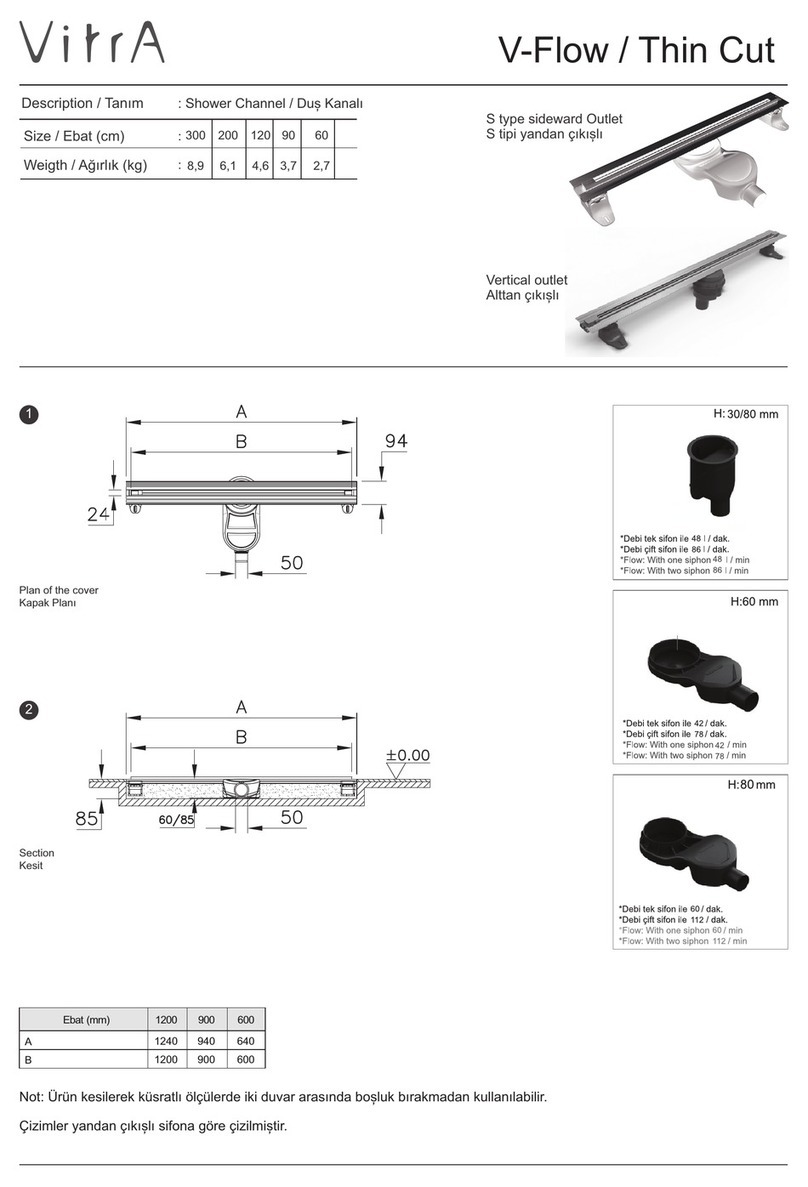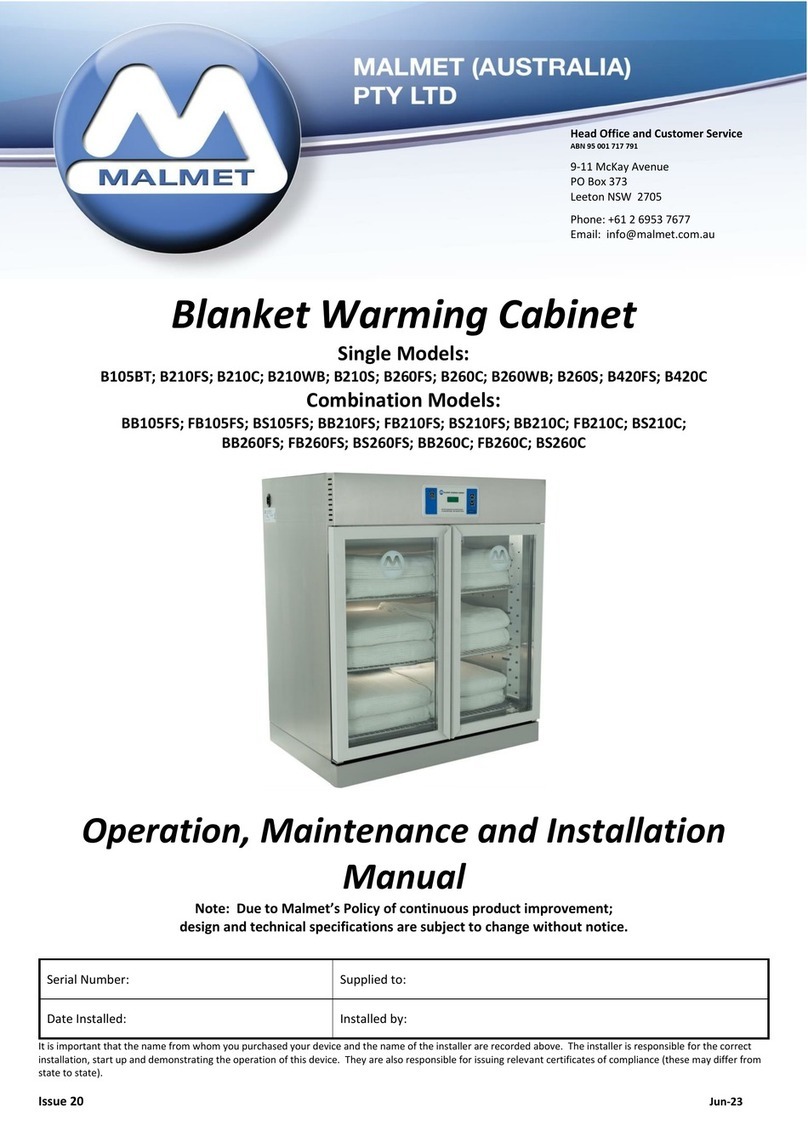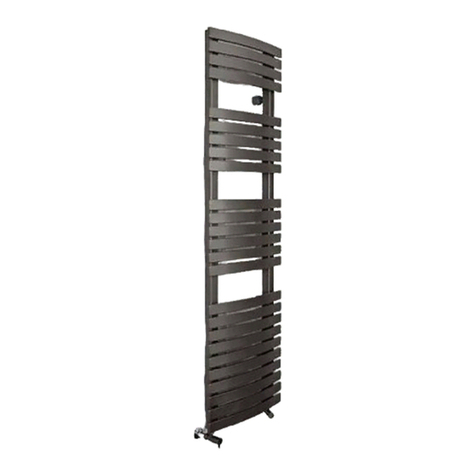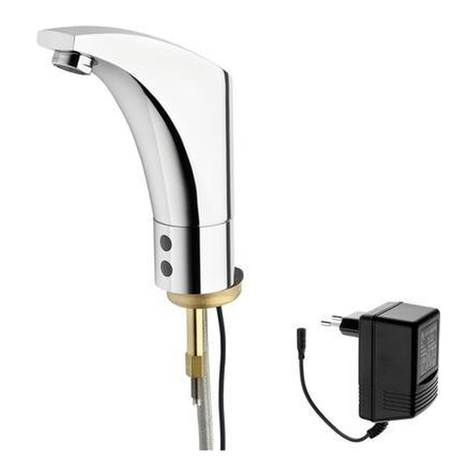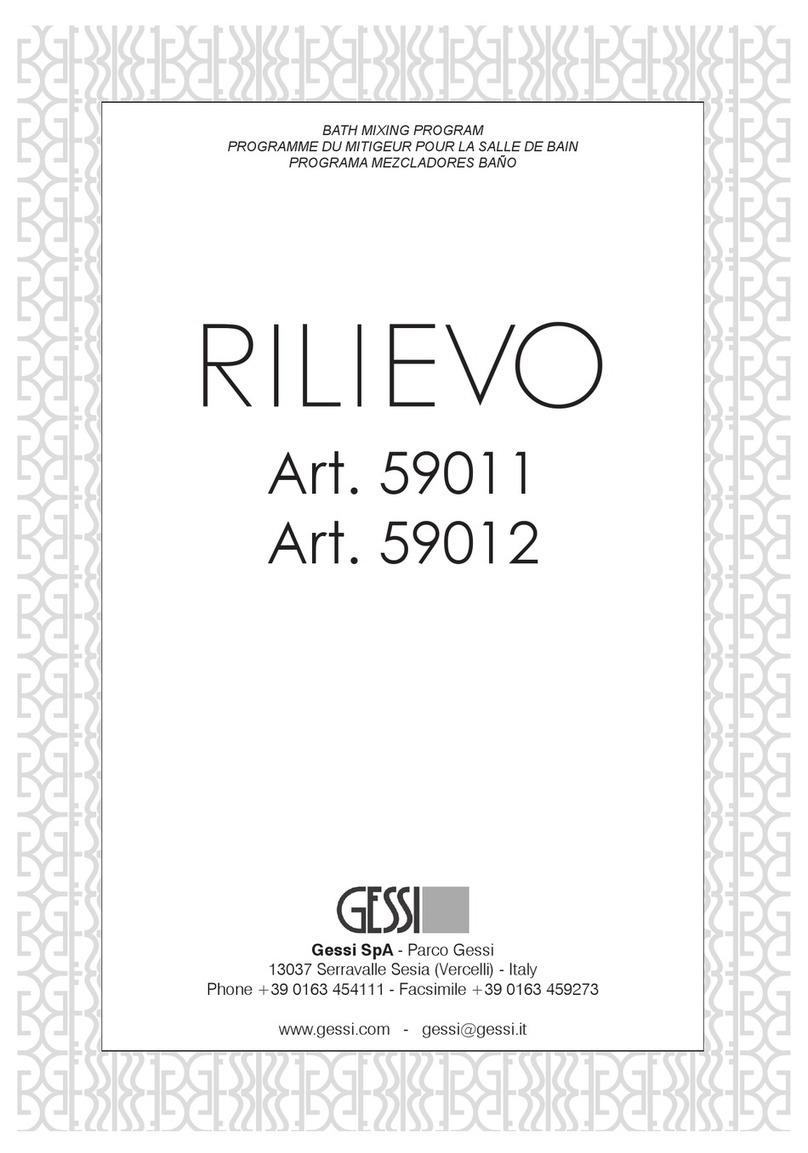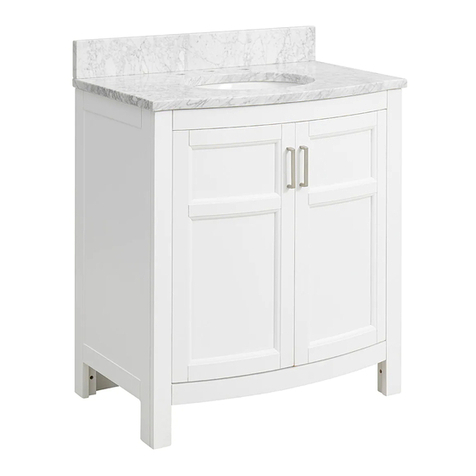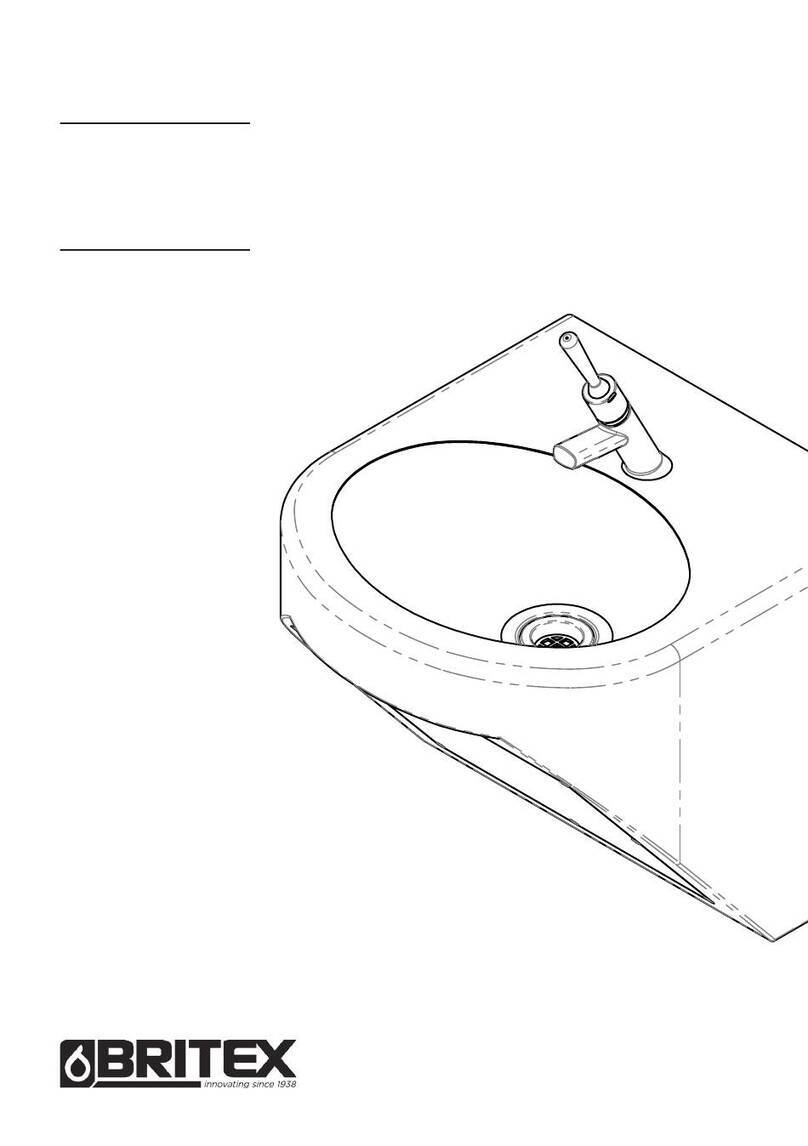Sunshower Pure User manual
Other Sunshower Bathroom Fixture manuals
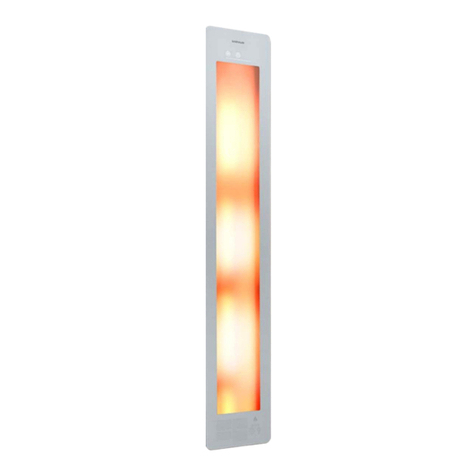
Sunshower
Sunshower ONE PLUS S User manual
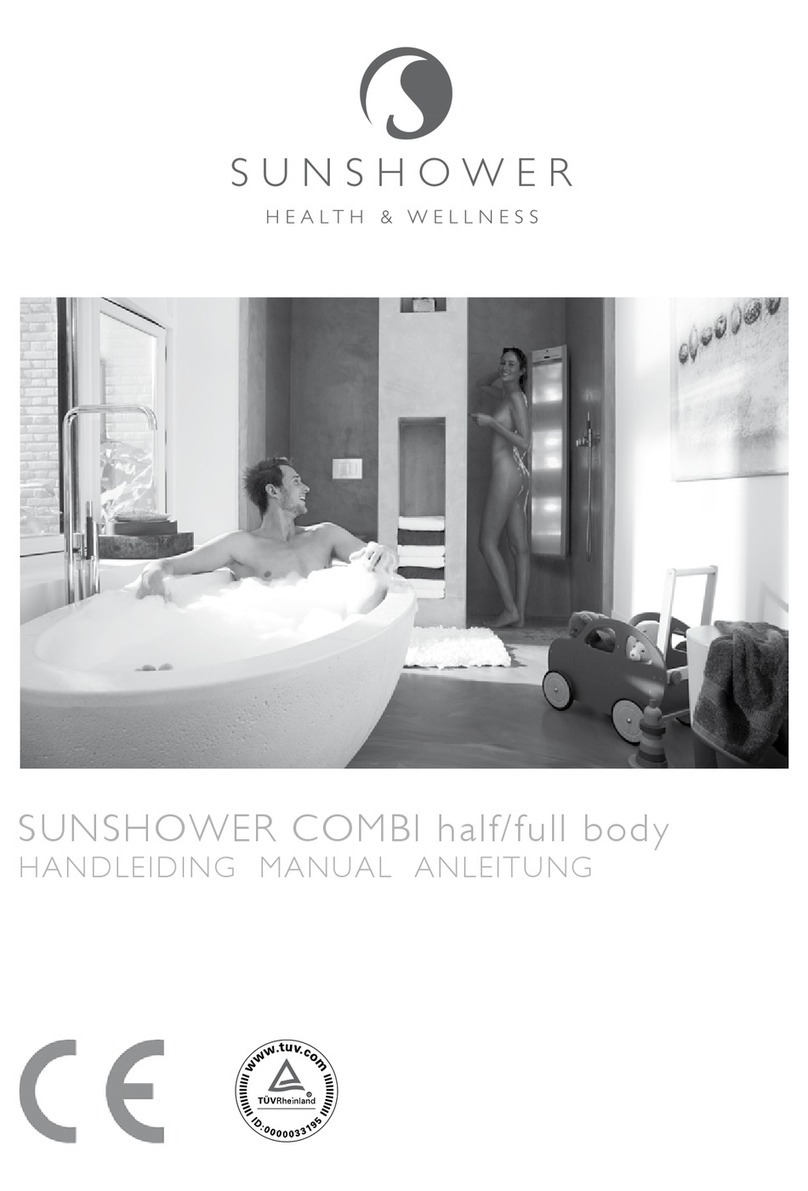
Sunshower
Sunshower Combi Full Body User manual

Sunshower
Sunshower PURE WHITE User manual

Sunshower
Sunshower DELUXE User manual

Sunshower
Sunshower PURE 80073 User manual

Sunshower
Sunshower DELUXE HEALTH User manual

Sunshower
Sunshower ONE PLUS S User manual

Sunshower
Sunshower PURE SOLO User manual

Sunshower
Sunshower DUO WHITE User manual

Sunshower
Sunshower PURE XL 80074 User manual

Sunshower
Sunshower DELUXE User manual

Sunshower
Sunshower Duo User manual

Sunshower
Sunshower ONE PLUS S User manual
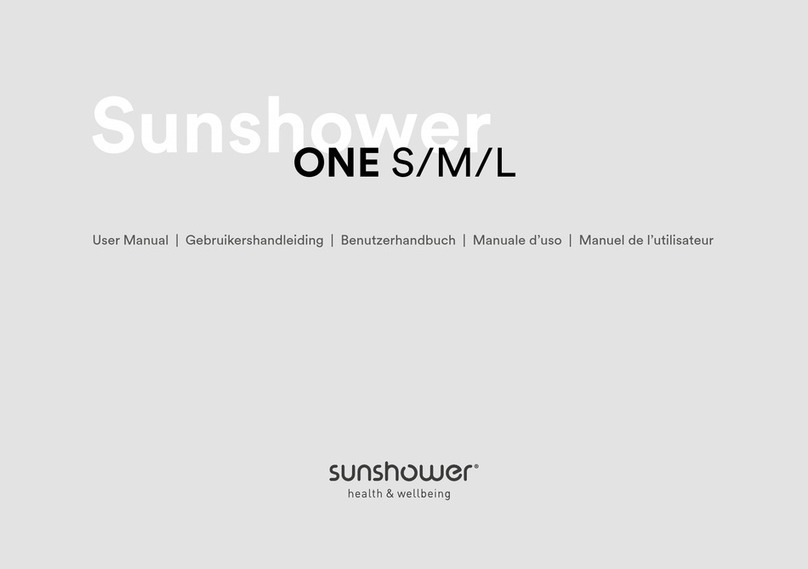
Sunshower
Sunshower ONE S User manual
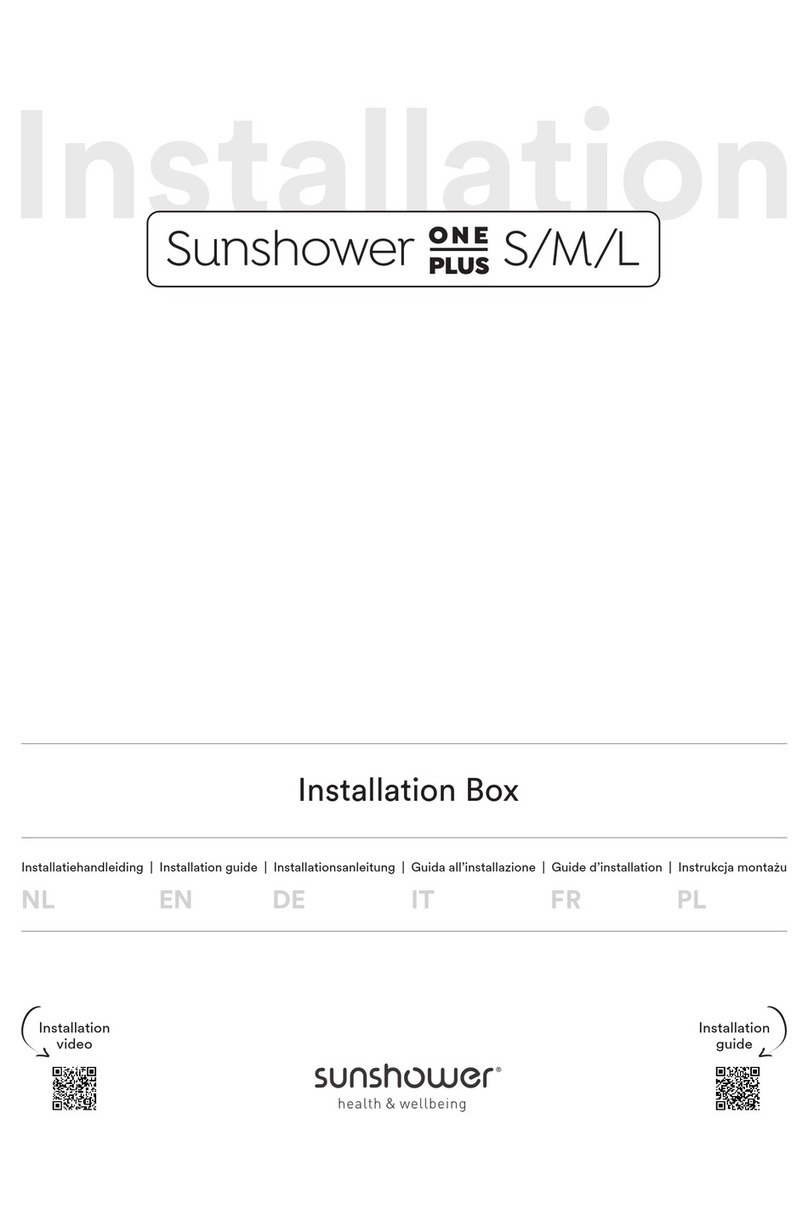
Sunshower
Sunshower ONE PLUS S User manual

Sunshower
Sunshower ONE PLUS S User manual

Sunshower
Sunshower SOLO White User manual
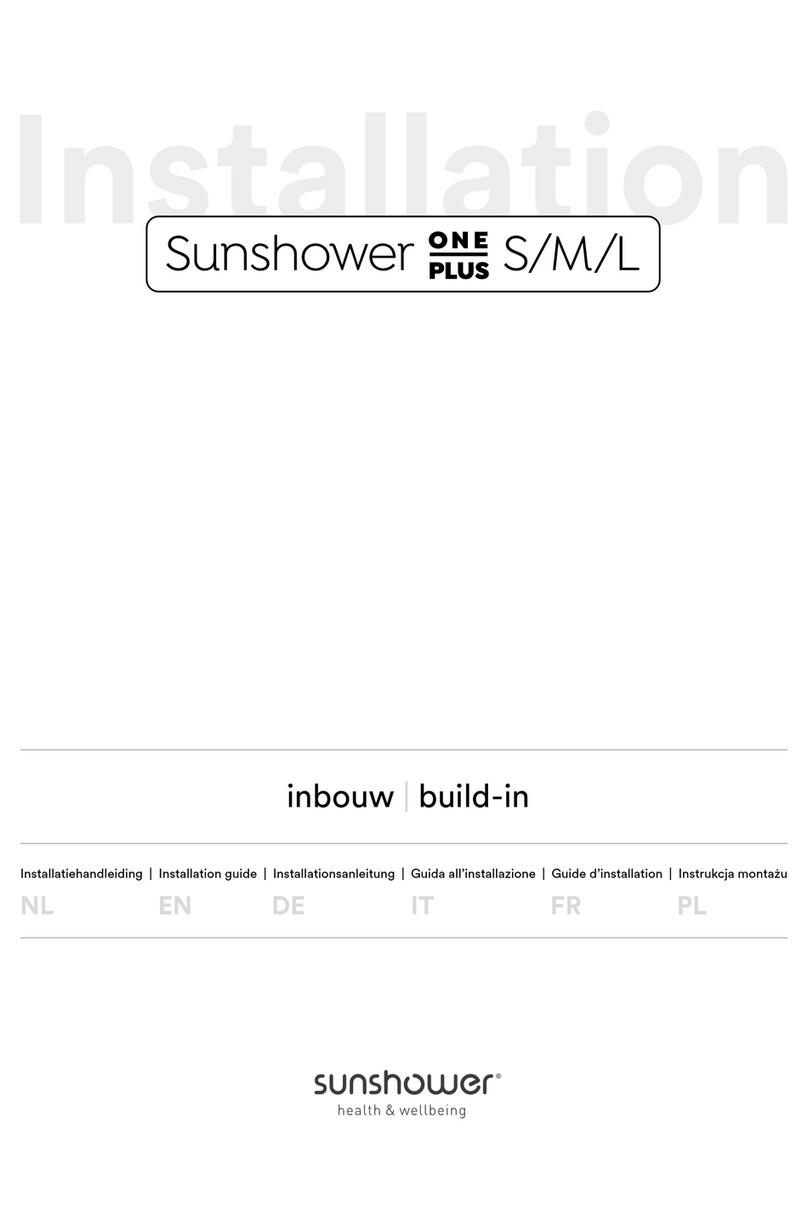
Sunshower
Sunshower ONE PLUS S User manual

Sunshower
Sunshower COMBI BLACK User manual
Popular Bathroom Fixture manuals by other brands
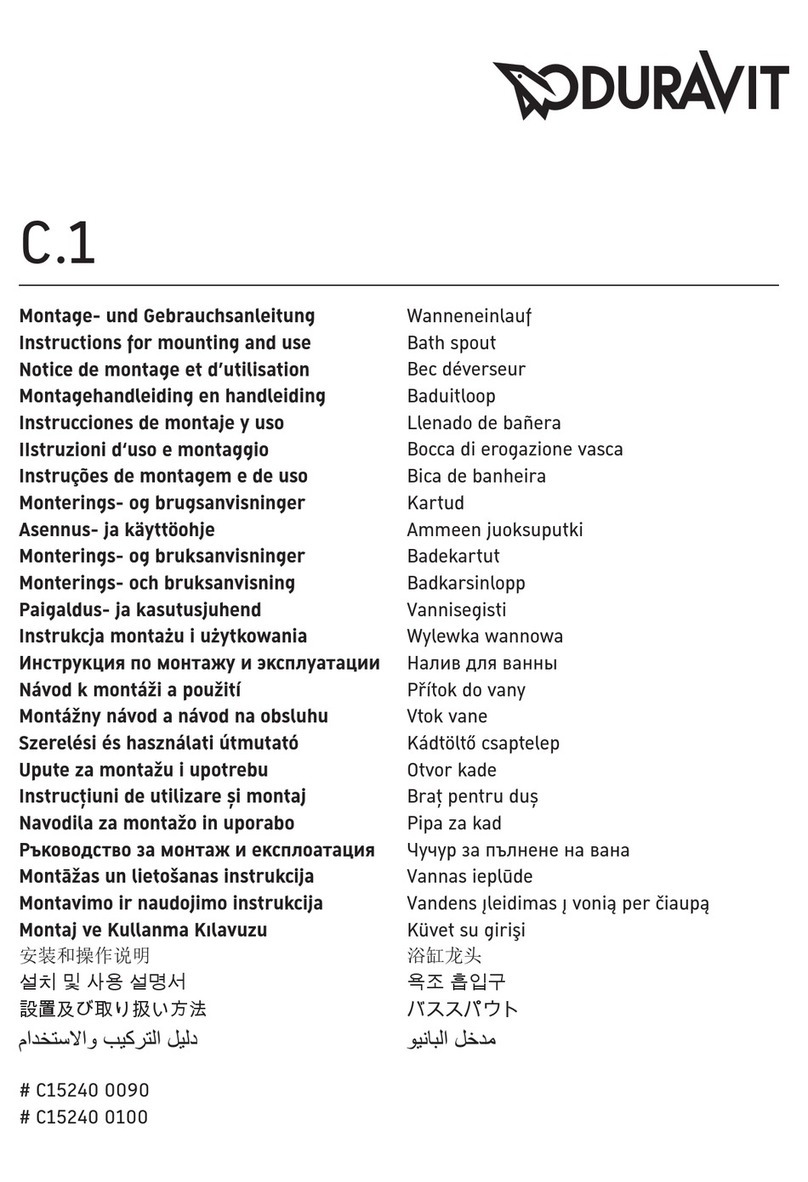
DURAVIT
DURAVIT C.1 C15240 0090 Instructions for mounting and use

Heatstore
Heatstore HSTRL500WTN Installation and operating instructions
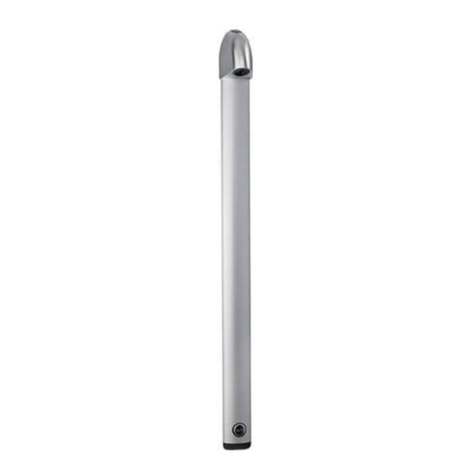
Delabie
Delabie Delabie Sporting 714700 manual
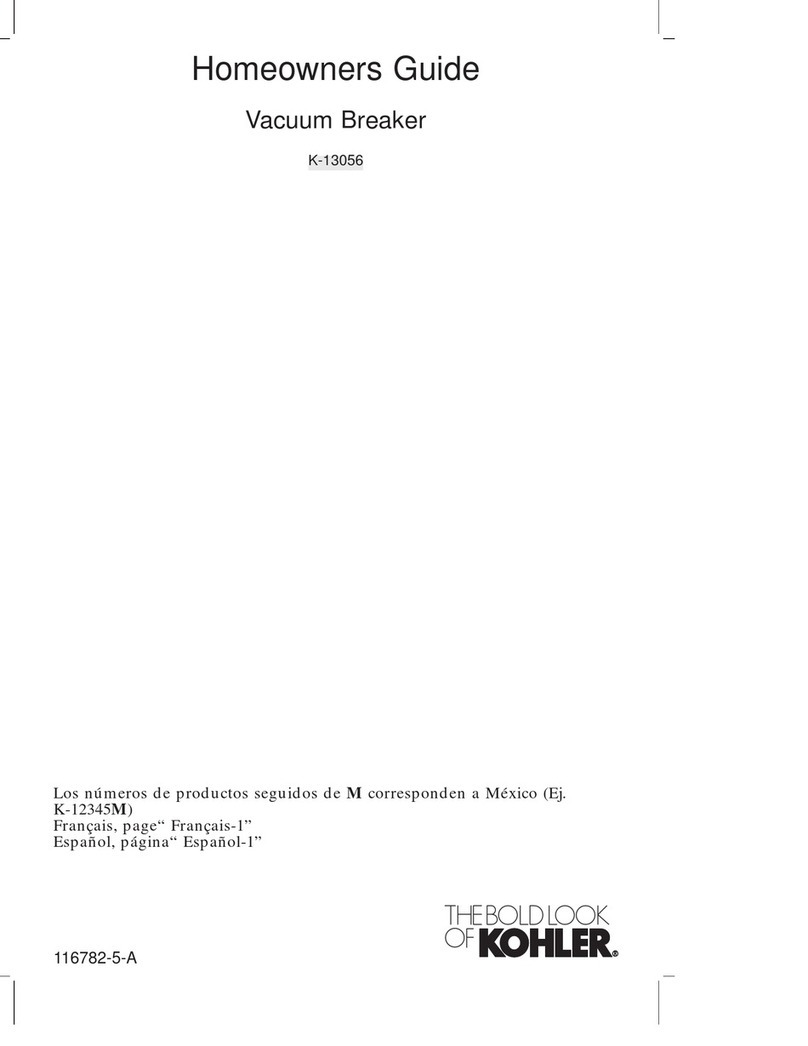
Kohler
Kohler K-13056 Homeowner's guide
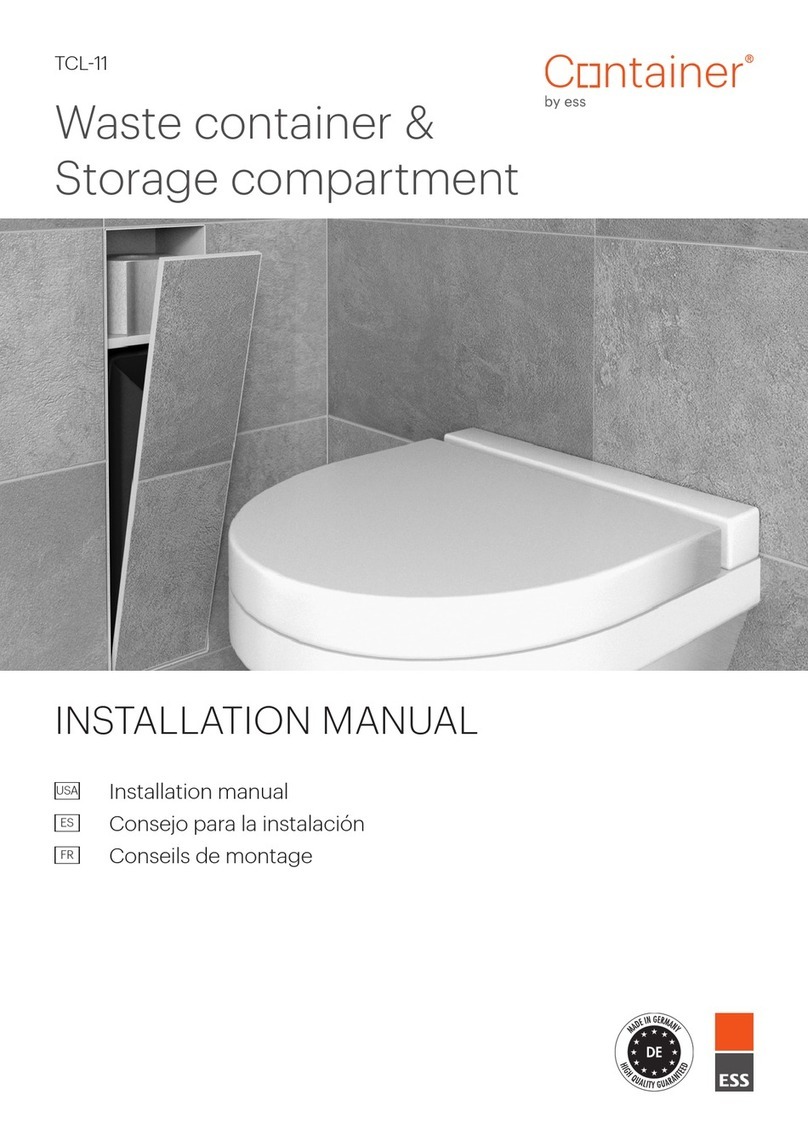
ESS
ESS Container TCL-11 installation manual
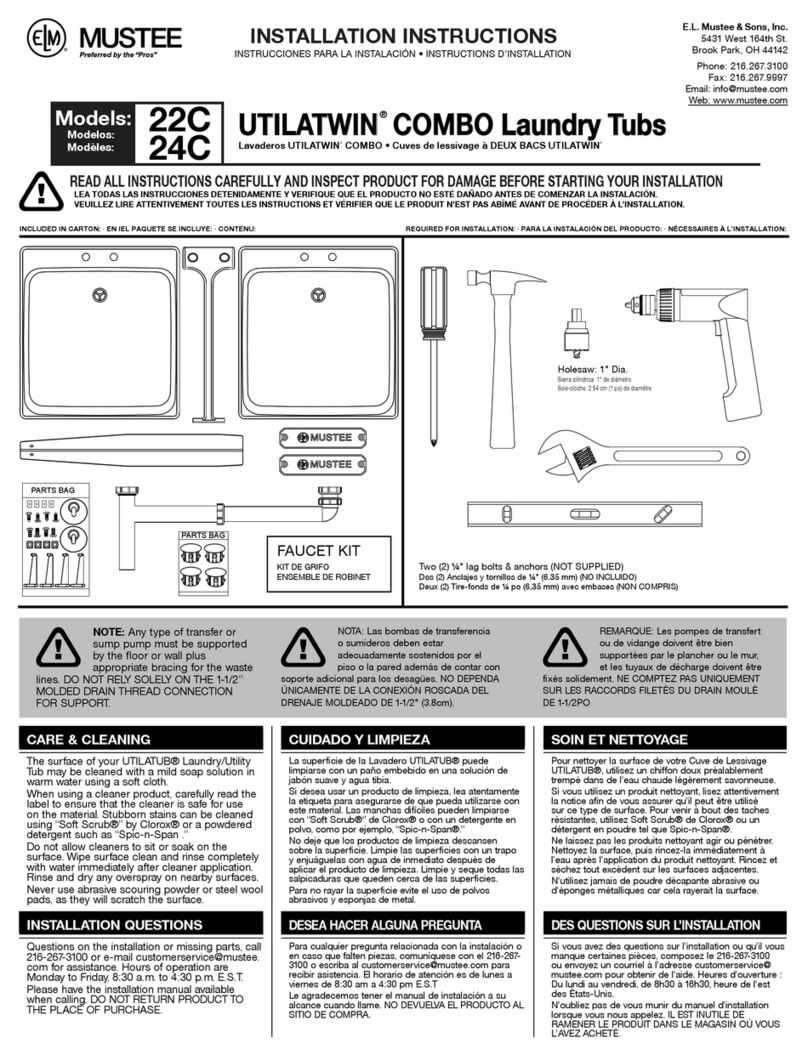
Mustee
Mustee 22C installation instructions
