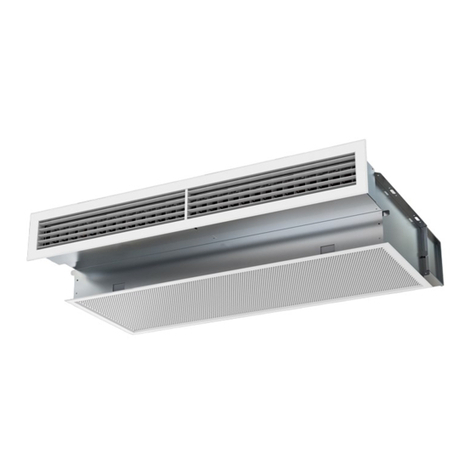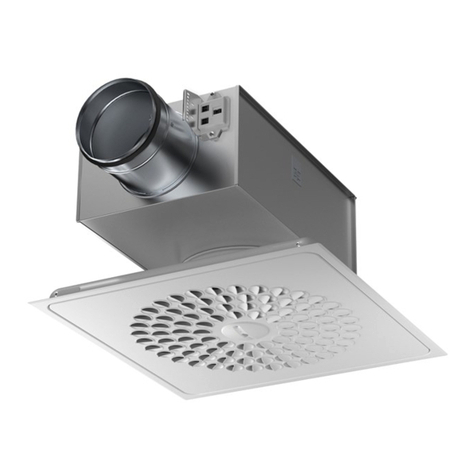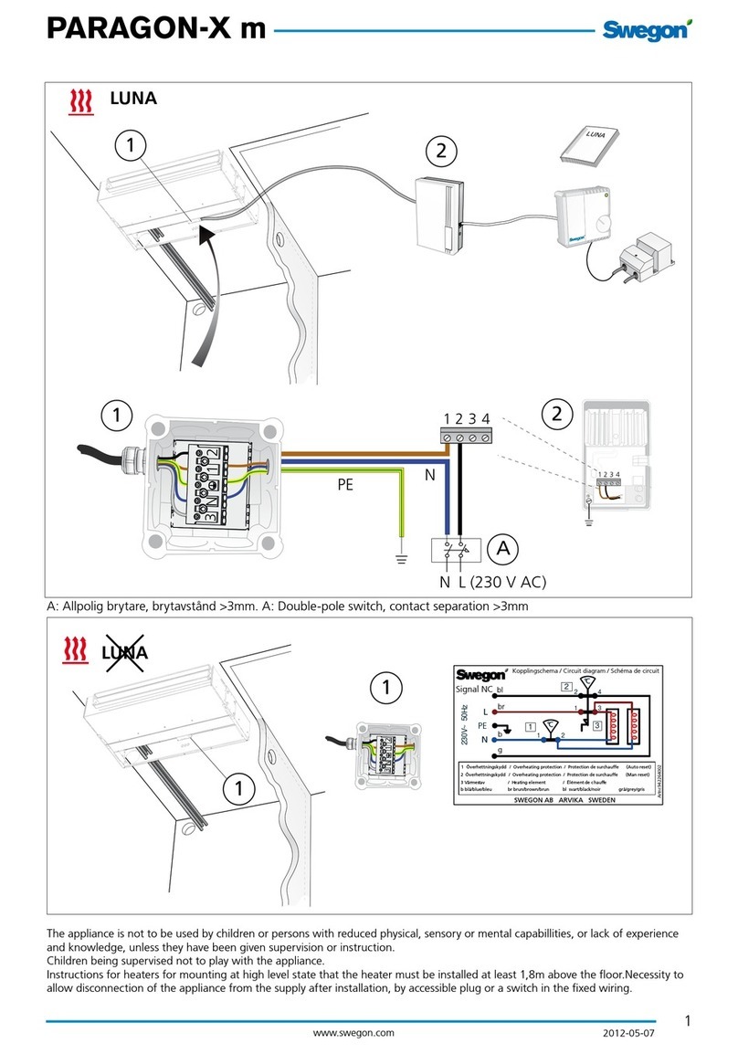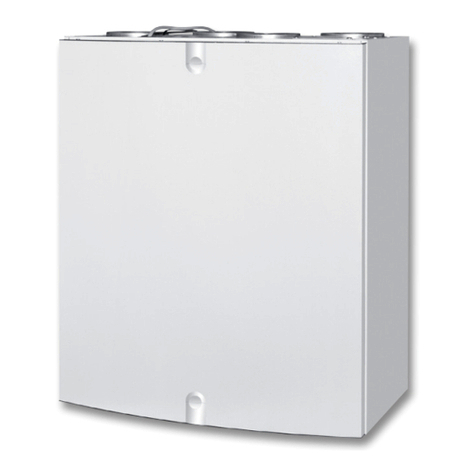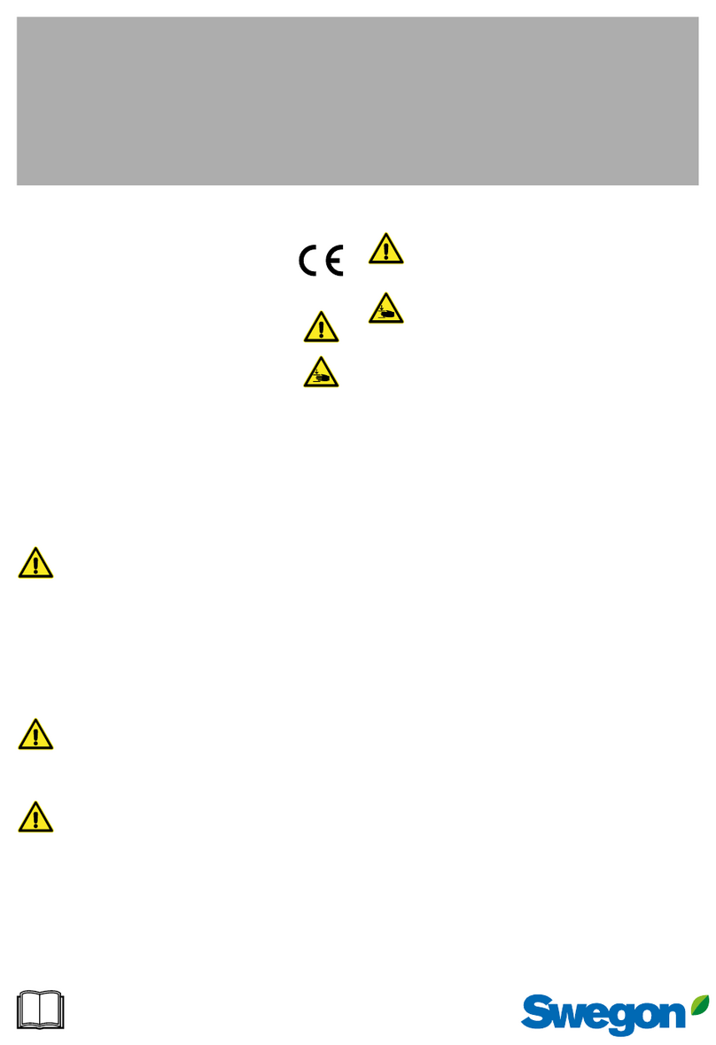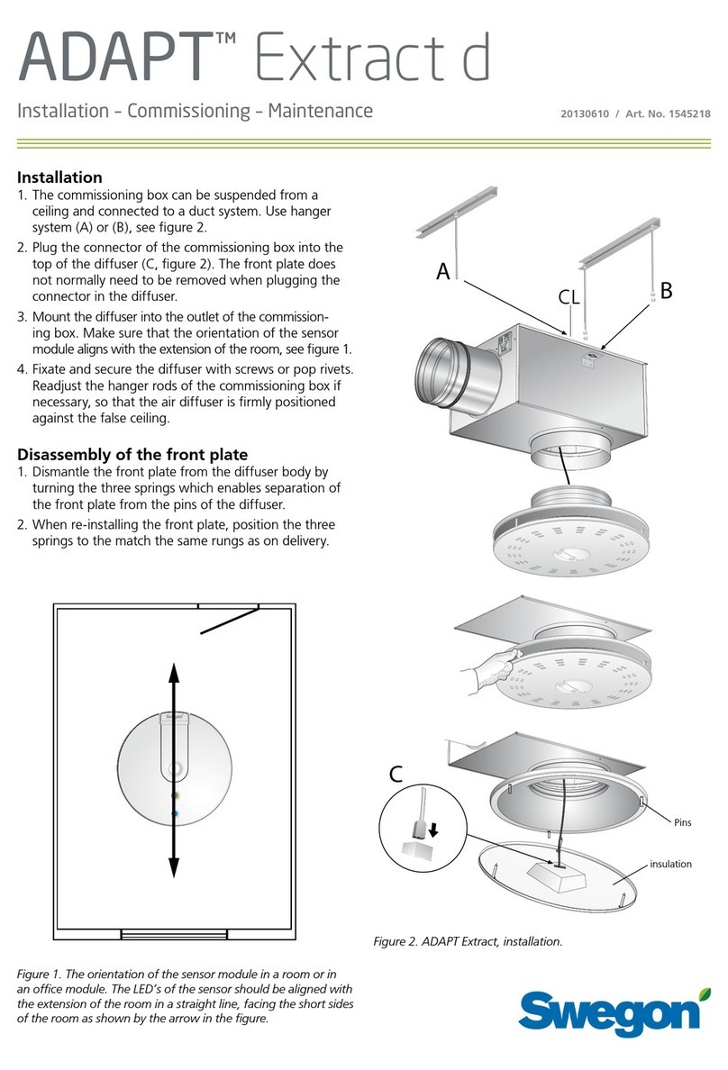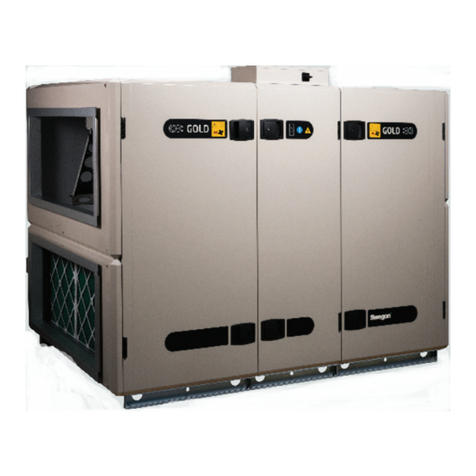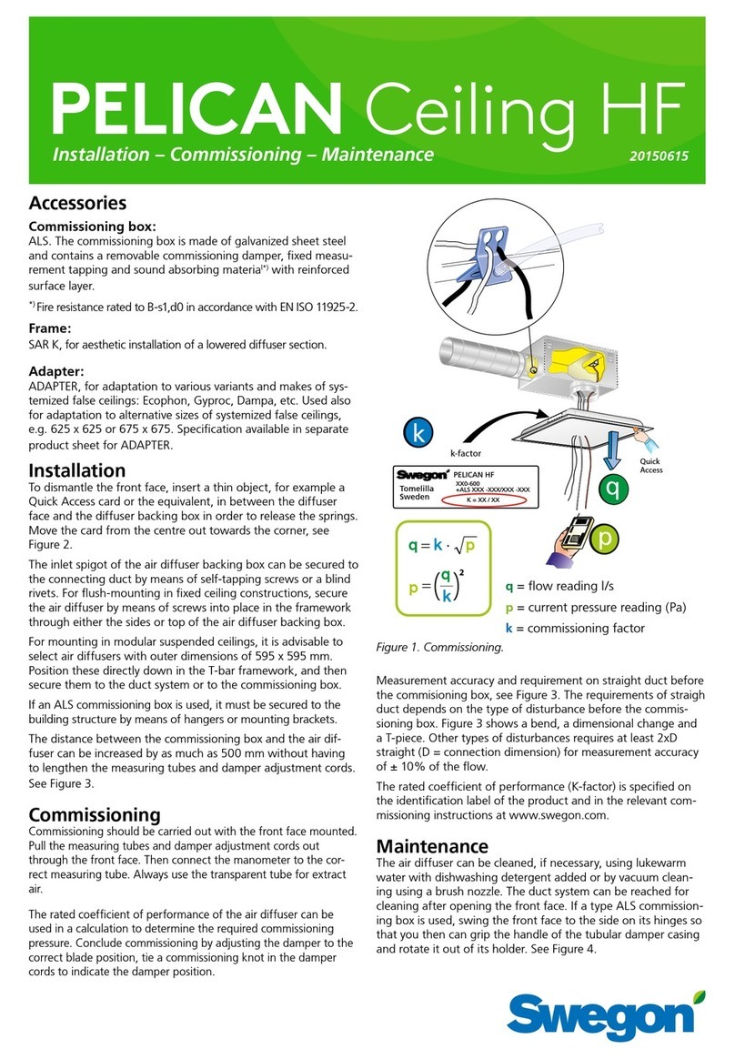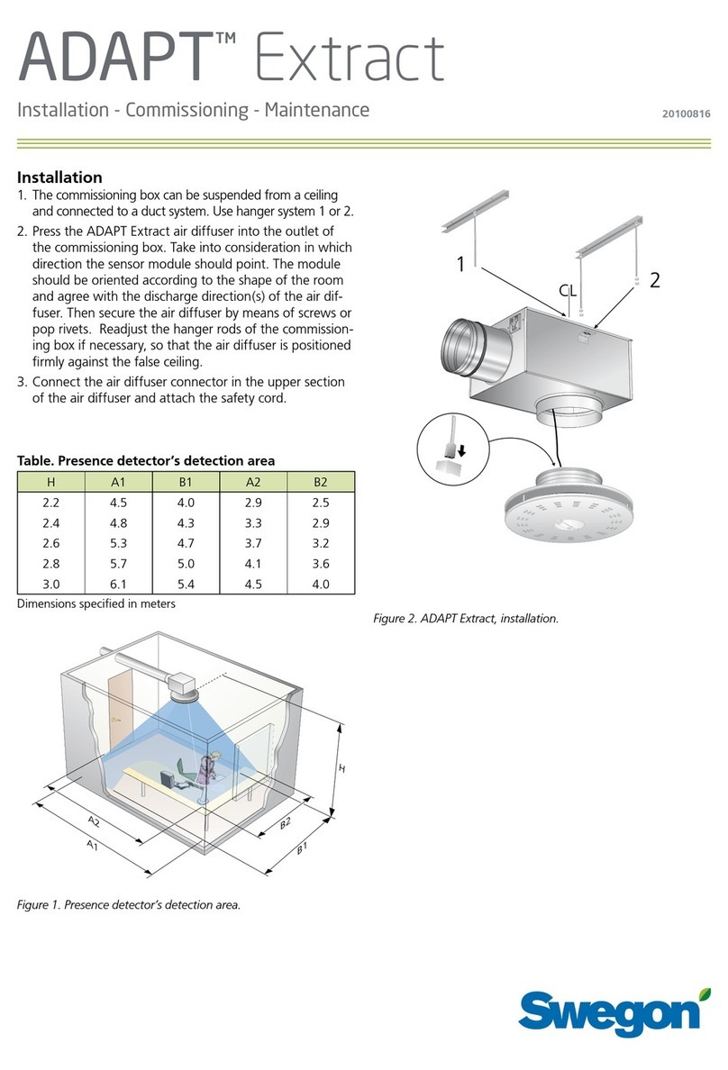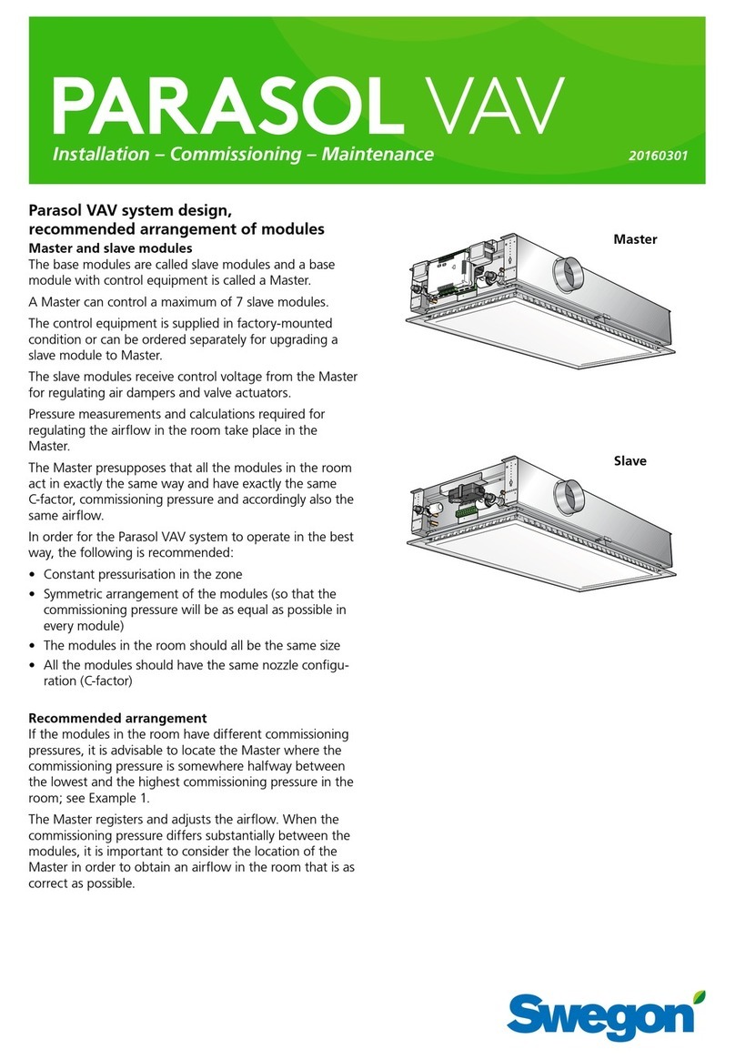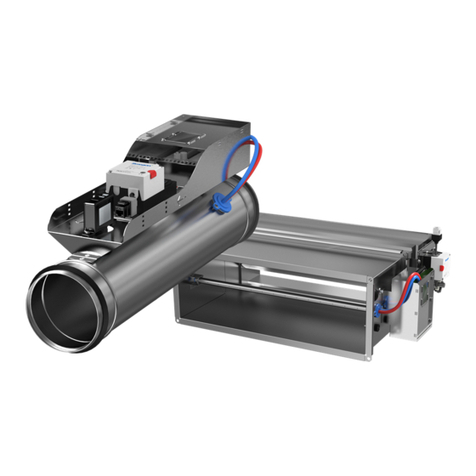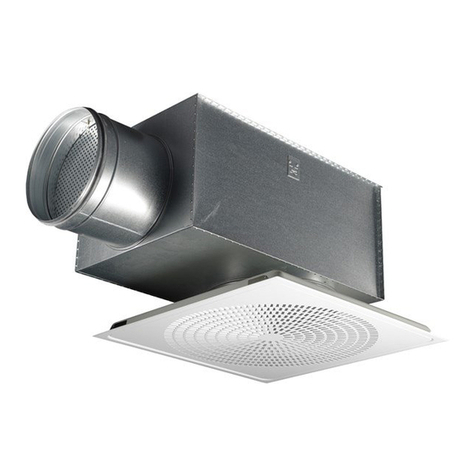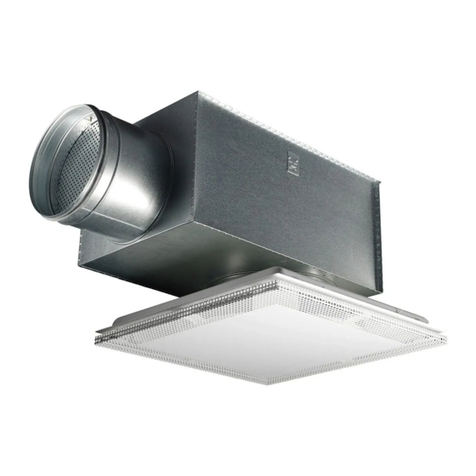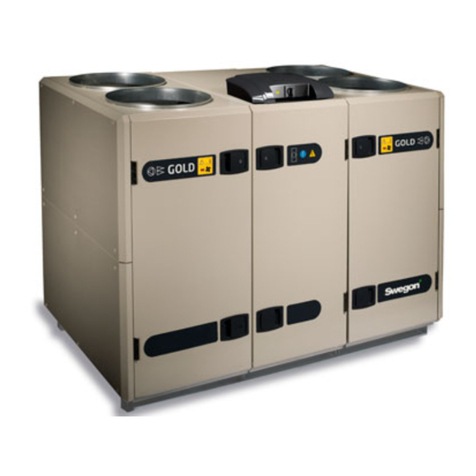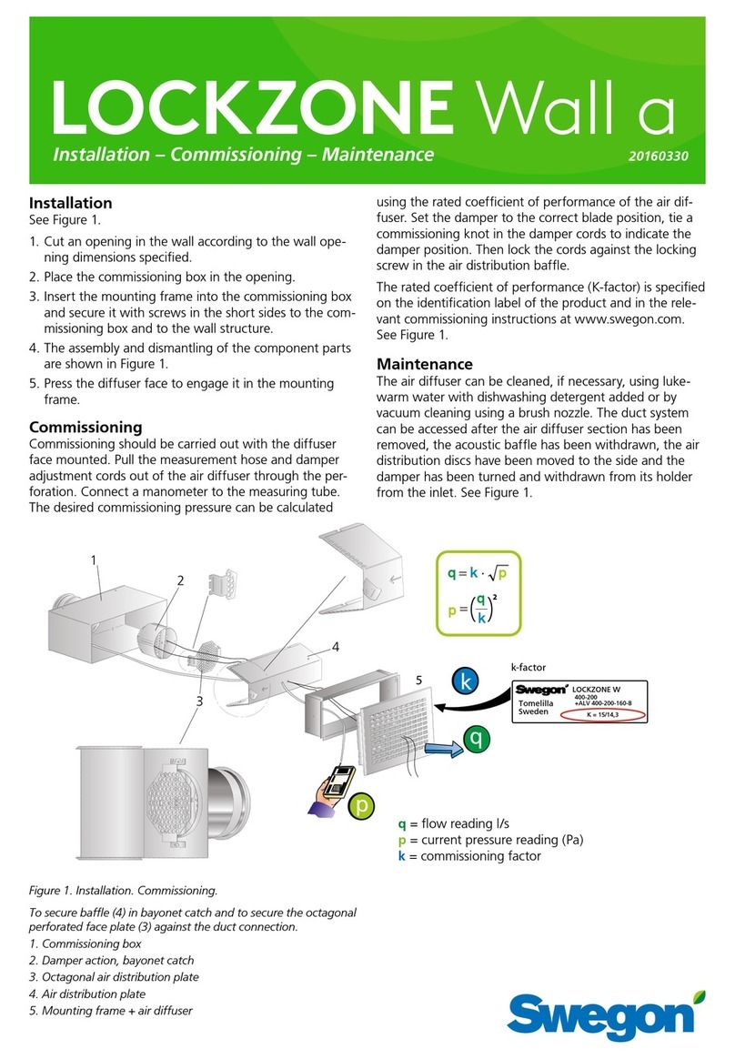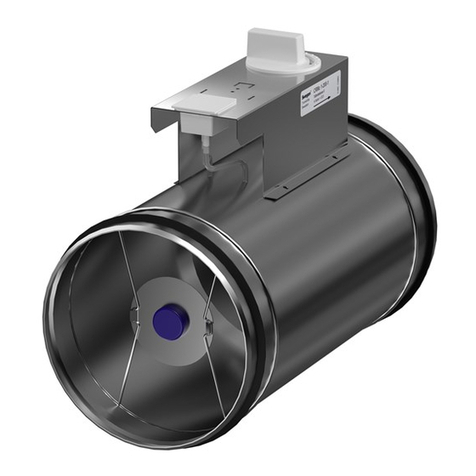
Figure 1. Commissioning.
Accessories
Commissioning box:
ALS. The commissioning box is made of galvanized sheet steel and
contains a removable adjustment damper, fixed measurement tap-
pings and sound absorbing material*) with reinforced surface layer.
The ALS commissioning box is available with one or two differen-
ces in dimension between the inlet and the outlet and also a ver-
sion for low installation where a low overall height is required. The
ALS commissioning box is then supplied without outlet branch.
*)Fire resistance rated to B-s1,d0 in accordance with EN ISO 11925-2.
Frame:
SAR K. For aesthetic installation of a lowered diffuser.
Adapter:
ADAPTER, for adaptation to various variants and makes of sys-
temized false ceilings: Ecophon, Gyproc, Dampa etc. Also used for
adaptation to optional sizes of lay-in ceilings, for instance 625 x
625 or 675 x 675.
Installation
To dismantle the diffuser face, insert a thin object, for example a
Quick Access card or the equivalent, in between the diffuser face
and the diffuser backing box in order to release the springs. Move
the card from the centre out towards the corner, see Figure 2.
The inlet spigot of the diffuser backing box can be secured to the
connecting duct by means of self-tapping screws or a blind rivets.
For flush-mounting in fixed ceiling constructions, secure the termi-
nal by means of screws into place in the framework through either
the sides or top of the diffuser backing box. The air diffuser and
commissioning box in the version for low installation height must be
centred and jointed together using the locking strip supplied. Secure
the air diffuser in the correct position with self-tapping screws or
pop rivets in the under side of the commissioning box. See Figure 4.
For mounting in modular suspended ceilings, it is advisable to
select air diffusers with outer dimensions of 595 x 595 mm. Posi-
tion these directly down in the T-bar framework, and then secure
them to the duct system or to the commissioning box.
If an ALS commissioning box is used, it must be secured to the
building structure by means of hangers or mounting brackets.
The distance between the commissioning box and the air diffuser
can be increased by as much as 500 mm with an ordinary circular
duct without having to lengthen the measuring tubes and damper
commissioning cords. See Figure 3
.
Commissioning
Commissioning should be carried out with the face plate mounted.
Pull the measuring tube and damper adjusting cord out through the
face plate. Connect a manometer to the right measuring tube. The
red or blue tube is used for supply air depending on whether a one
or two-step ALS commissioning box is used.
For extract air, use the transparent tube only. The required commis-
sioning pressure can be calculated by means of the K-factor of the
air diffuser/register. Adjust the damper to the correct position and tie
a commissioning knot on the damper cords to indicate the damper
setting. See Figure 1.
Measurement accuracy and requirement on straight duct before
the commisioning box, see Figure 3. The requirements of straigh
duct depends on the type of disturbance before the commis-
sioning box. Figure 3 shows a bend, a dimensional change and a
T-piece. Other types of disturbances requires at least 2xD straight
(D = connection dimension) for measurement accuracy of ± 10%
of the flow.
The K-factor is specified on the product identification plate and also in
the relevant commissioning instructions available at www.swegon.com.
Maintenance
The air diffuser can be cleaned, if necessary, using lukewarm water
with dishwashing detergent added or by vacuum cleaning using a
brush nozzle. The duct system can be reached for cleaning after
opening the diffuser face. If a type ALS commissioning box is used,
swing the diffuser face to the side on its hinges so that you then
can grip the handle of the tubular damper casing and rotate it out
of its holder. See Figure 5.
Quick
Access
COLIBRI CEILING
Tomelilla
Sweden
200-600
+ALS 160 -200/125 -200
k
q
k= XX / XX
p
T
I
L
L
U
F
T
/
S
U
P
P
L
Y
A
I
R
T
I
L
L
U
F
T
/
S
U
P
P
L
Y
A
I
R
F
R
Å
N
L
U
F
T
/
E
X
T
R
A
C
T
A
I
R
kpq⋅=
k
pq
=
( )2
q= flow reading l/s
p= current pressure reading (Pa)
k= commissioning factor
k-factor
COLIBRI Ceiling b
Installation – Commissioning – Maintenance 20150318
