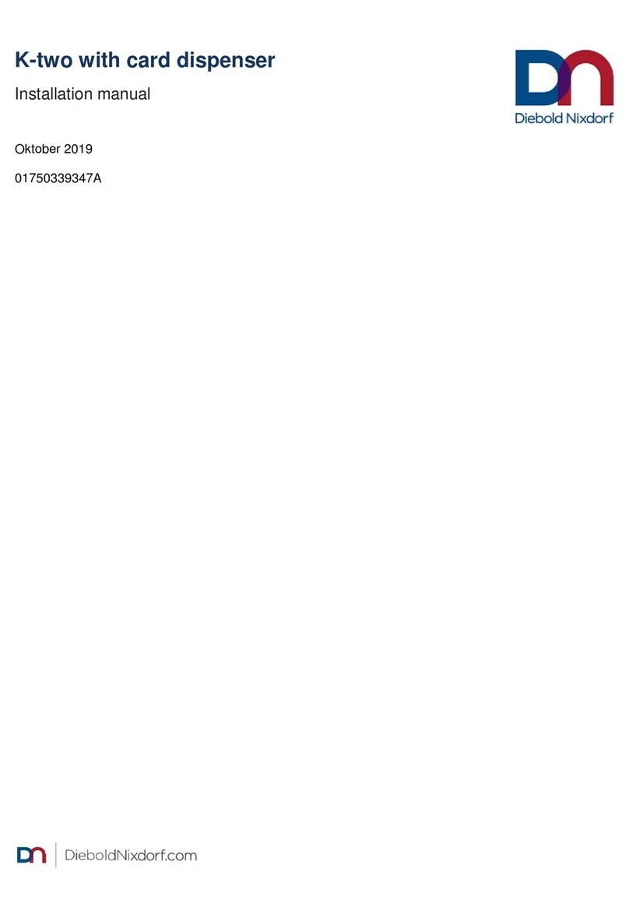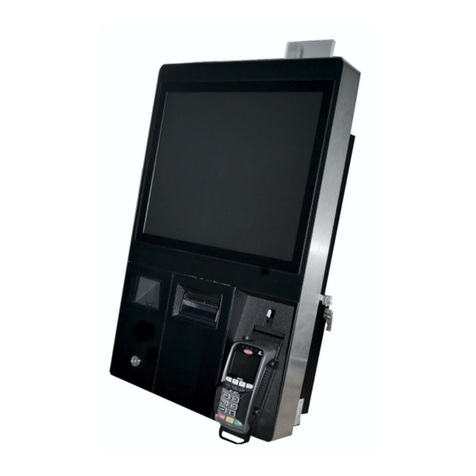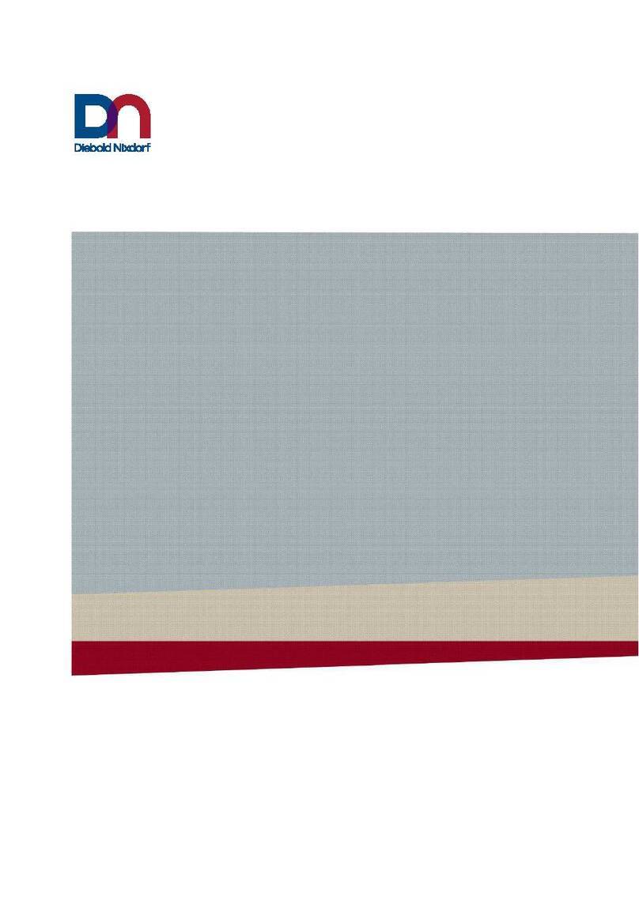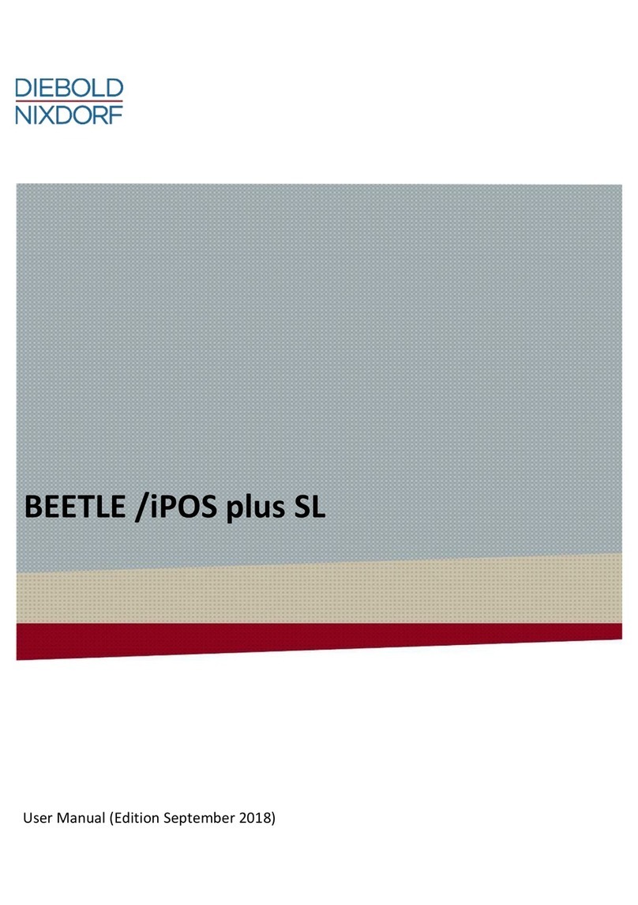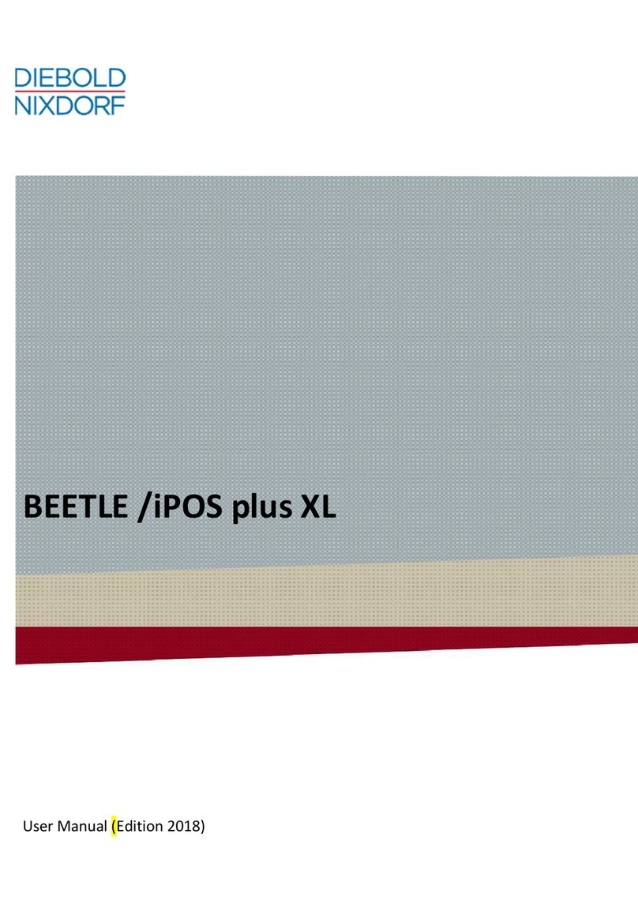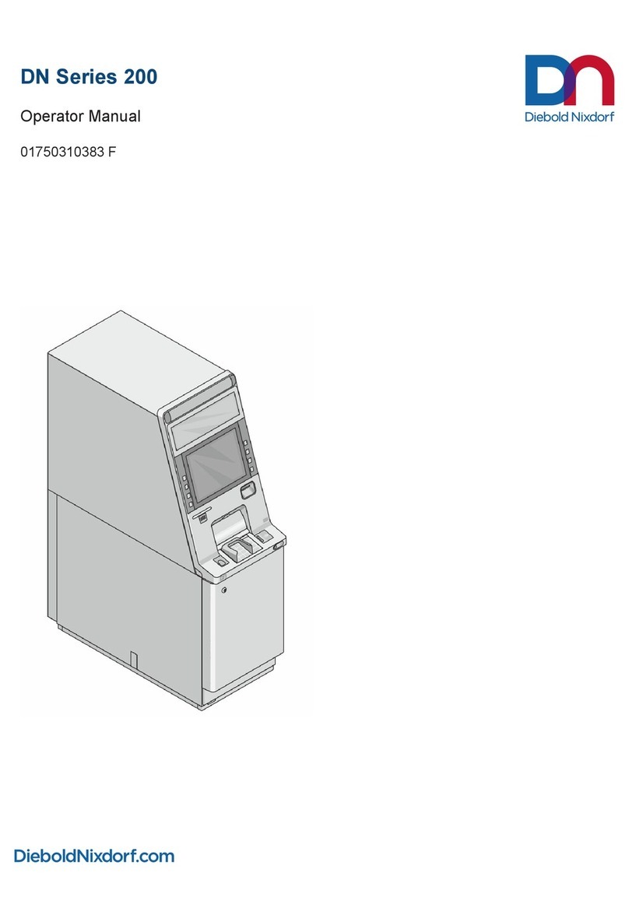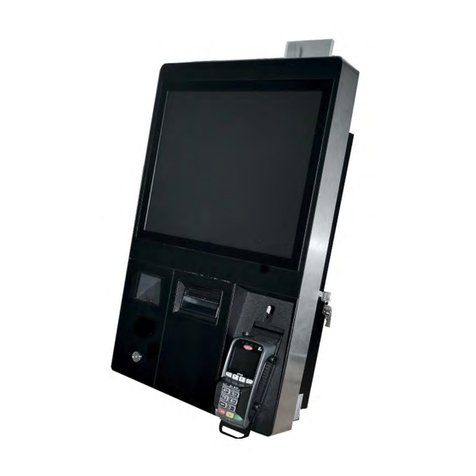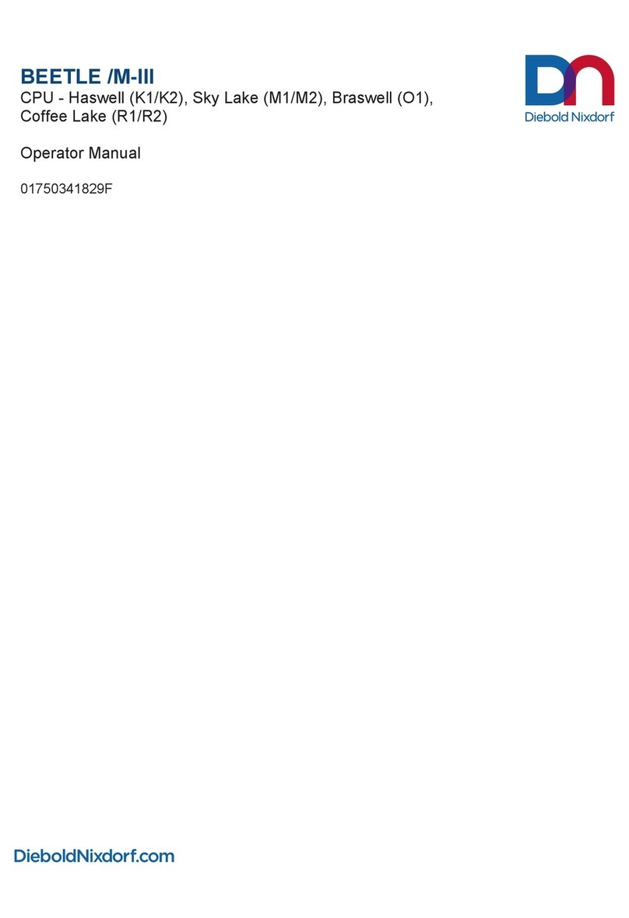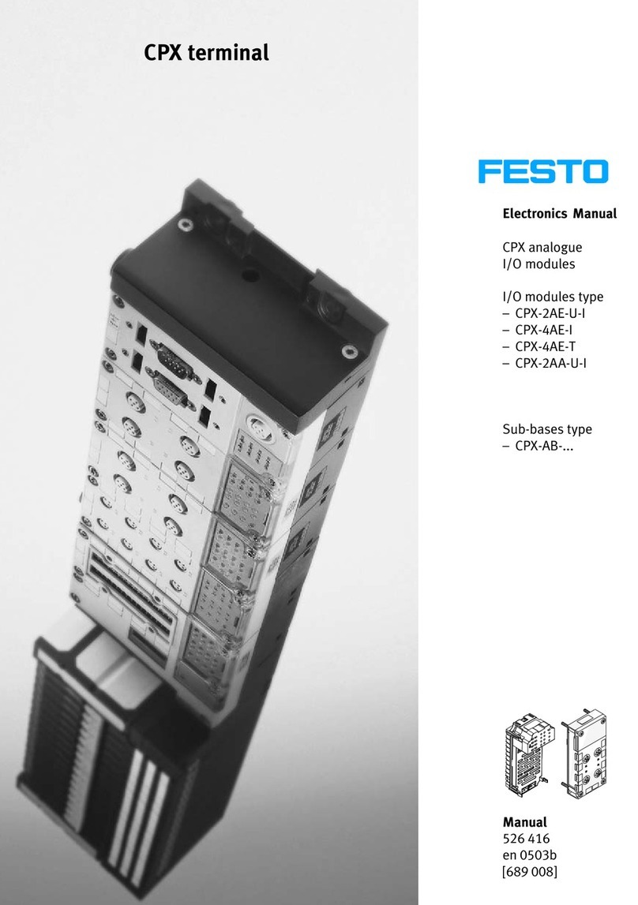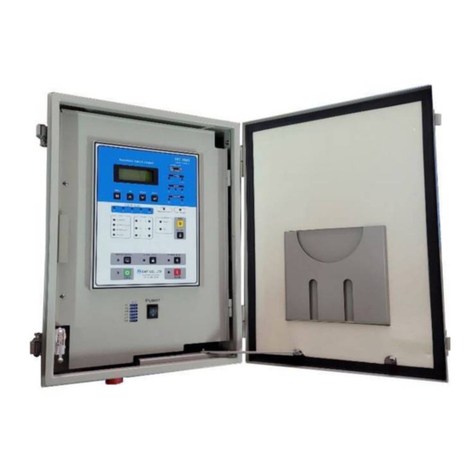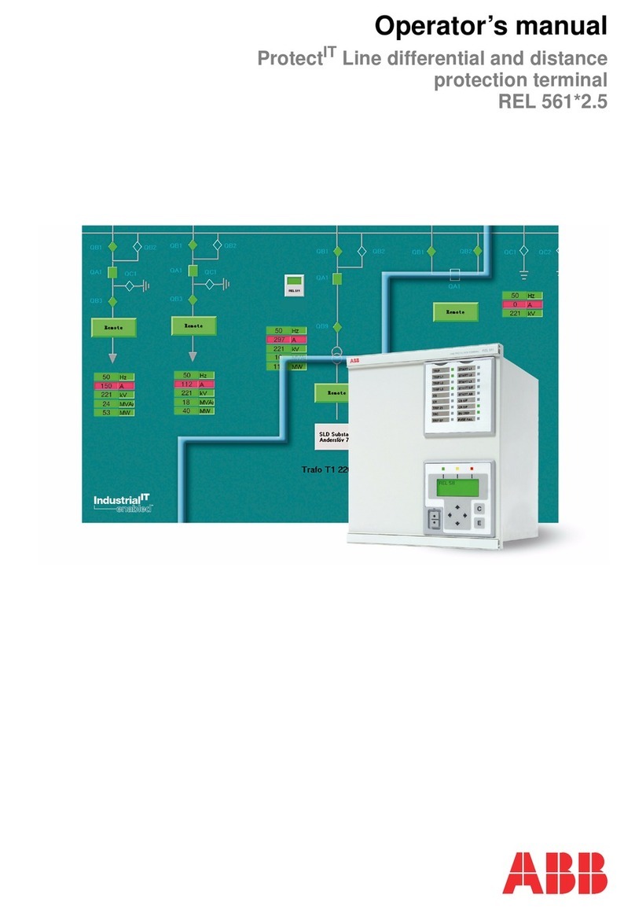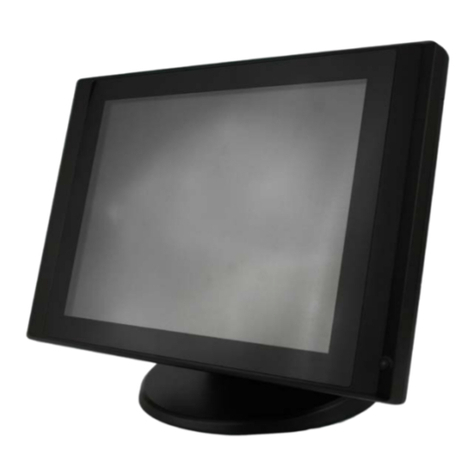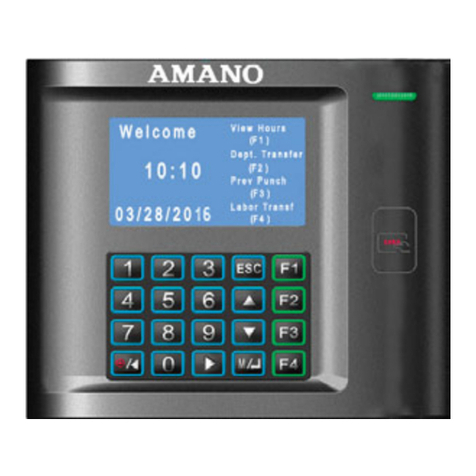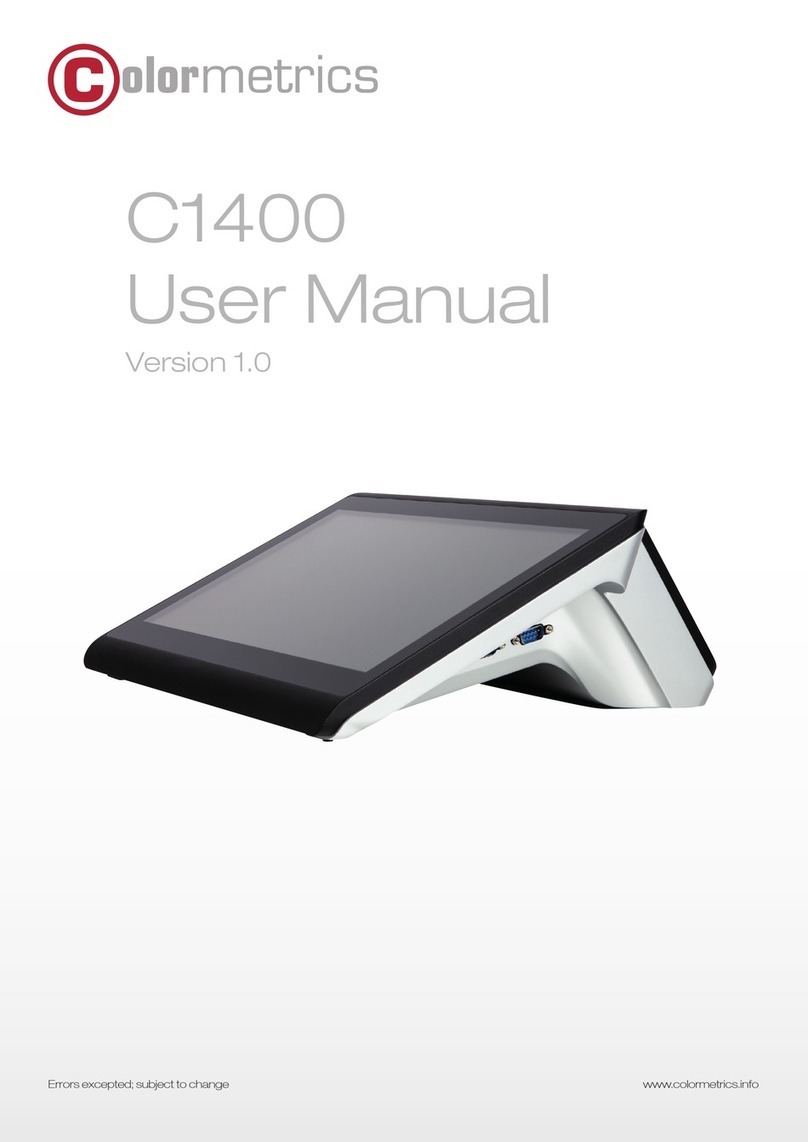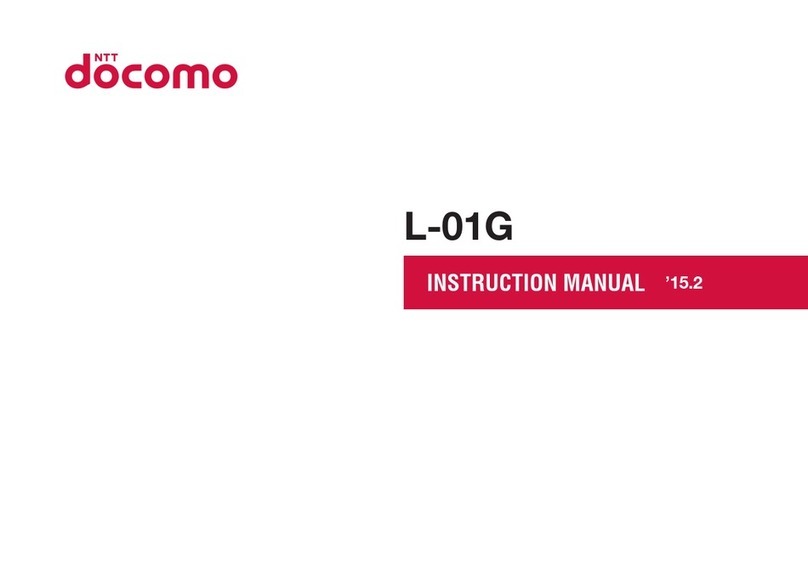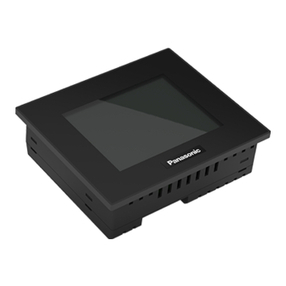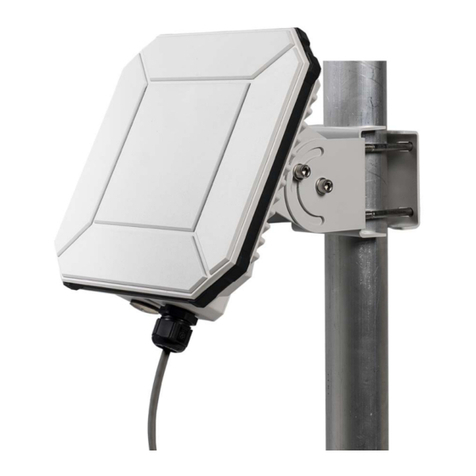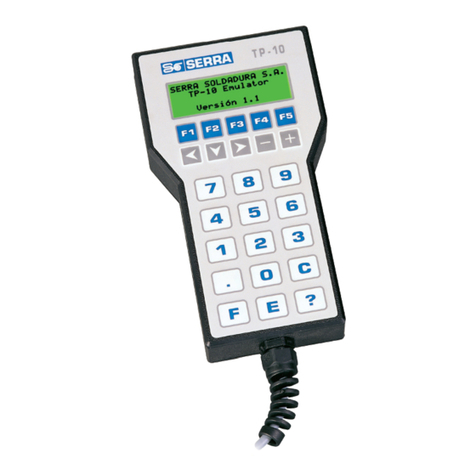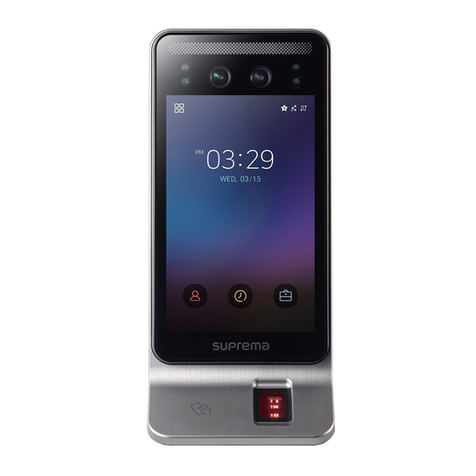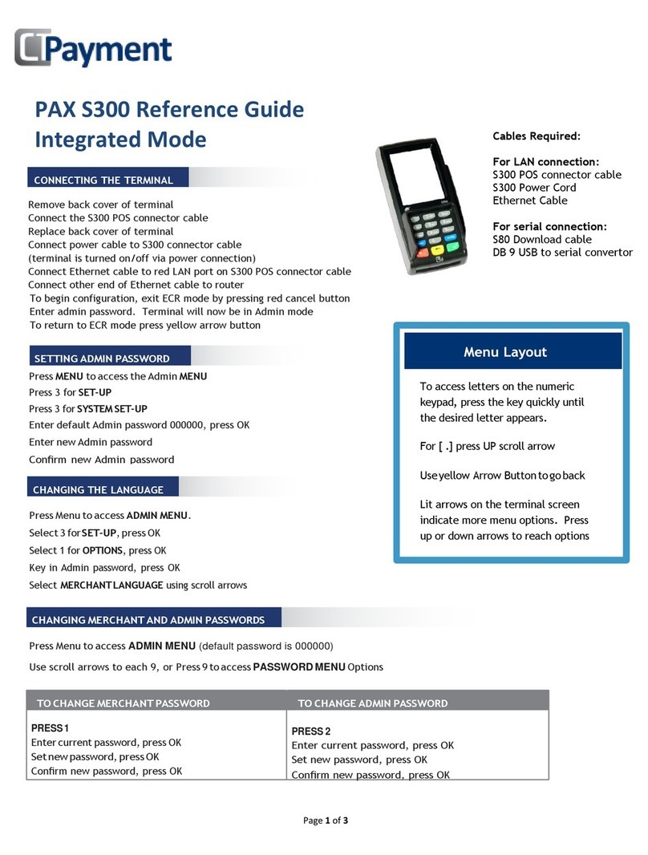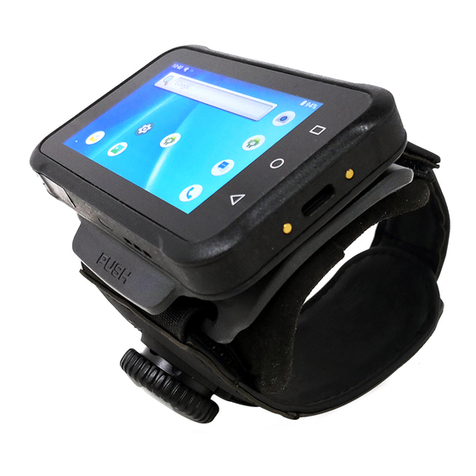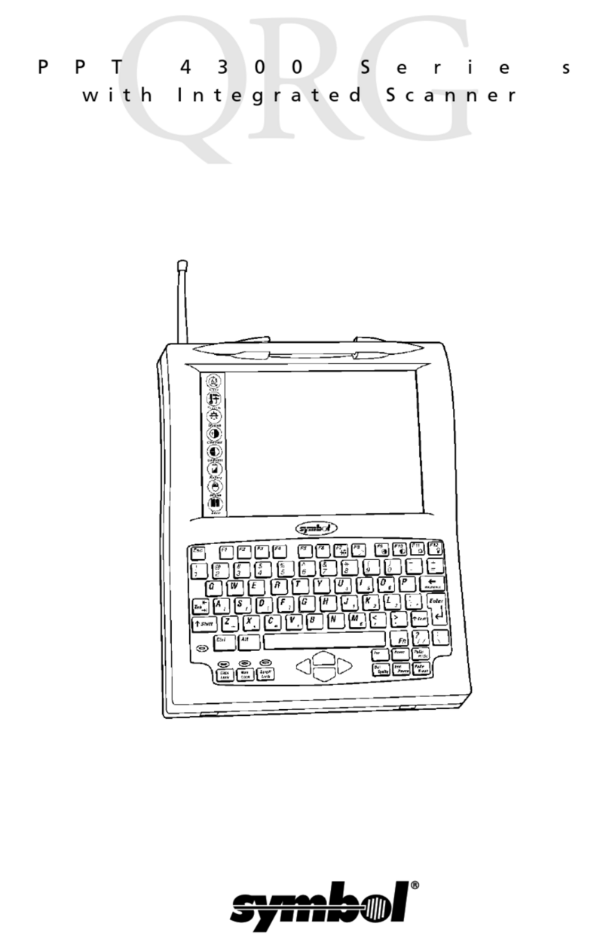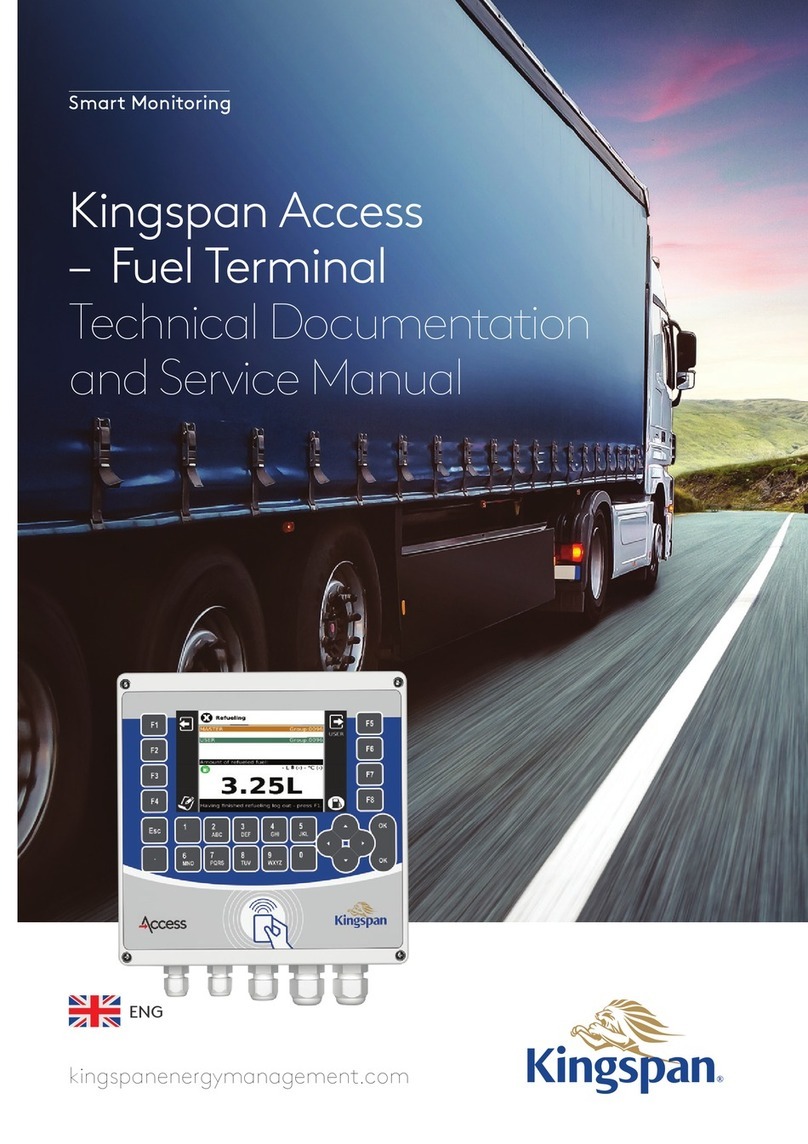
Table of Contents
Figure 3-27 Wall cutout with 4K Safe ........................................................................................3-28
Figure 3-28 Wall cutout with 5K Safe ........................................................................................3-29
Figure 3-29 Installation in window trim with 4K Safe, wall thickness max. 203mm (7.99"),
without attached logo case.....................................................................................3-30
Figure 3-30 Installation in window trim with 4K Safe, wall thickness max. 203mm (7.99"),
with attached logo case..........................................................................................3-31
Figure 3-31 Installation in window trim with 4K Safe, wall thickness max. 306mm (14.17"),
without attached logo case.....................................................................................3-32
Figure 3-32 Installation in window trim with 4K Safe, wall thickness max. 360mm (14.17"),
with attached logo case..........................................................................................3-33
Figure 3-33 Installation in window trim with 5K Safe, wall thickness max. 203mm (7.99"),
without attached logo case.....................................................................................3-34
Figure 3-34 Installation in window trim with 5K Safe, wall thickness max. 203mm (7.99"),
with attached logo case..........................................................................................3-35
Figure 3-35 Installation in window trim with 5K Safe, wall thickness max. 360mm (14.17"),
without attached logo case.....................................................................................3-36
Figure 3-36 Installation in window trim with 5K Safe, wall thickness max. 360mm (14.17"),
with attached logo case..........................................................................................3-37
Figure 3-37 Attachment points of UL safe installation plinth, max. 203 mm (7.99") wall thick-
ness........................................................................................................................3-39
Figure 3-38 Attachment points of UL safe installation plinth, max. 360mm (14.17") wall
thickness ................................................................................................................3-40
Figure 3-39 Attachment points of CEN safe installation plinth, max. 203mm (7.99") wall
thickness ................................................................................................................3-41
Figure 3-40 Attachment points of CEN safe installation plinth, max. 360 mm (14.17") wall
thickness ................................................................................................................3-42
Figure 3-41 Attachment points of UL safe installation plinth, max. 203 mm (7.99") wall thick-
ness........................................................................................................................3-43
Figure 3-42 Attachment points of UL safe installation plinth, max. 360mm (14.17") wall
thickness ................................................................................................................3-44
Figure 3-43 Attachment points of CEN safe installation plinth, max. 203mm (7.99") wall
thickness ................................................................................................................3-45
Figure 3-44 Attachment points of CEN safe installation plinth, max. 360 mm (14.17") wall
thickness ................................................................................................................3-46
Figure 3-45 Attachment points of UL safe, max. 203mm (7.99") wall thickness ......................3-47
Figure 3-46 Attachment points of UL safe, max. 360mm (14.17") wall thickness ....................3-48
Figure 3-47 Attachment points of CEN safe, max. wall thickness 203mm (7.99") ...................3-49
Figure 3-48 Attachment points of CEN safe, max. wall thickness 360mm (14.17") .................3-50
Figure 3-49 Positioning of the installation plinth in relation to the wall with UL safe and and
wall thickness max. 203mm (7.99").......................................................................3-52
Figure 3-50 Positioning of the installation plinth in relation to the wall with UL safe and and
wall thickness max. 360mm (14.17").....................................................................3-53
Figure 3-51 Positioning of the installation plinth in relation to the wall with CEN safe and and
wall thickness max. 203mm (7.99").......................................................................3-54
Figure 3-52 Positioning of the installation plinth in relation to the wall with CEN safe and and
wall thickness max. 360mm (14.17").....................................................................3-55
Figure 3-53 Positioning of the installation plinth 120 mm / 191 mm (4.72" / 7.52") to the wall,
UL safe, wall thickness max. 203mm (7.99") ........................................................3-56
Copyright © 2020, Diebold Nixdorf
01750340327 B
vi




















