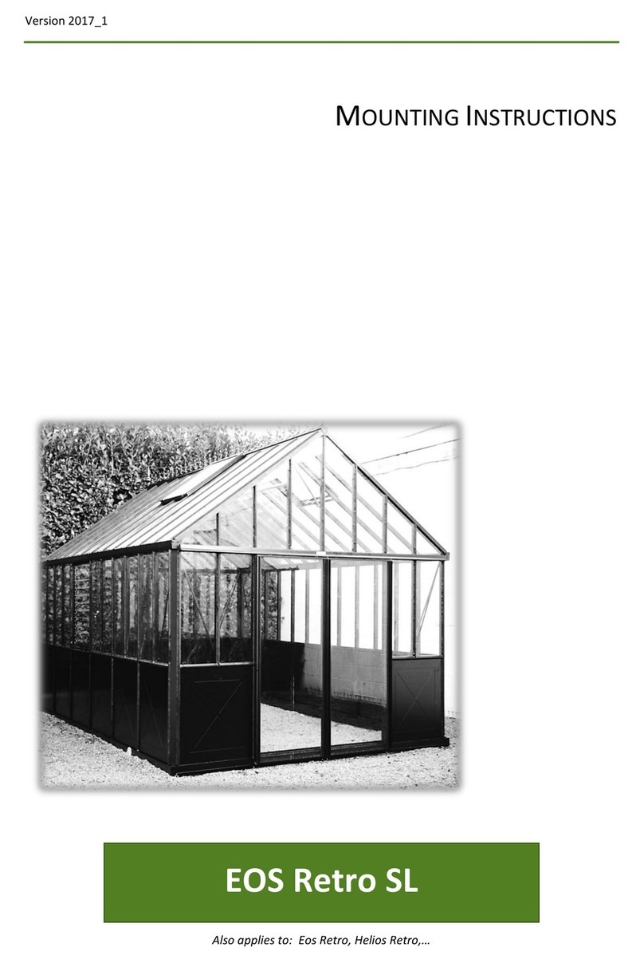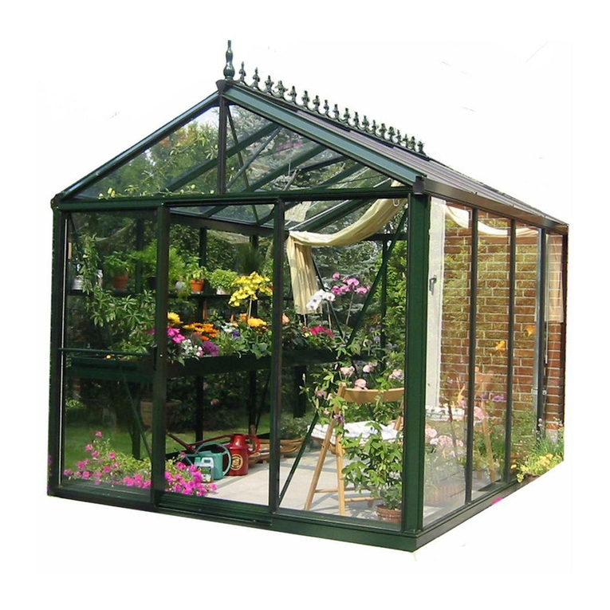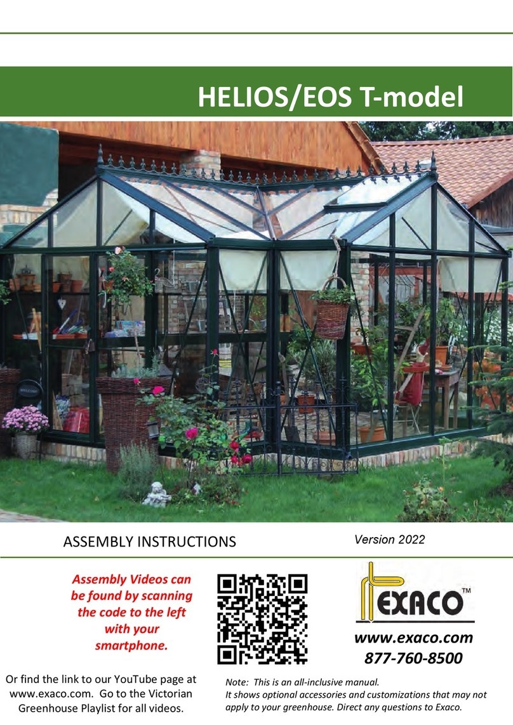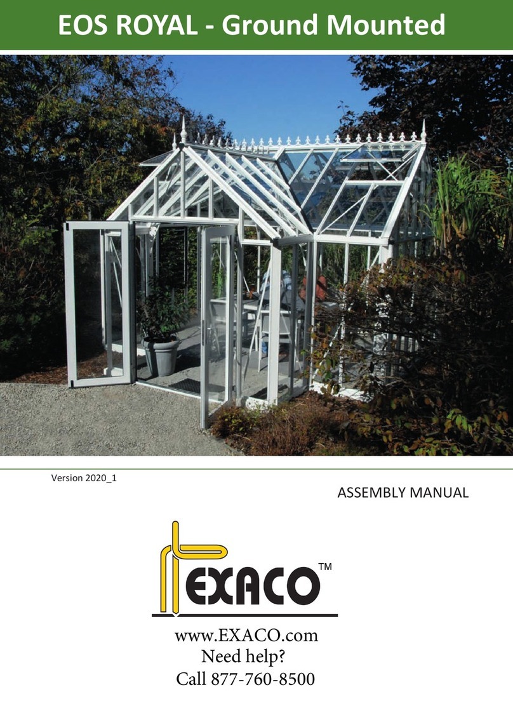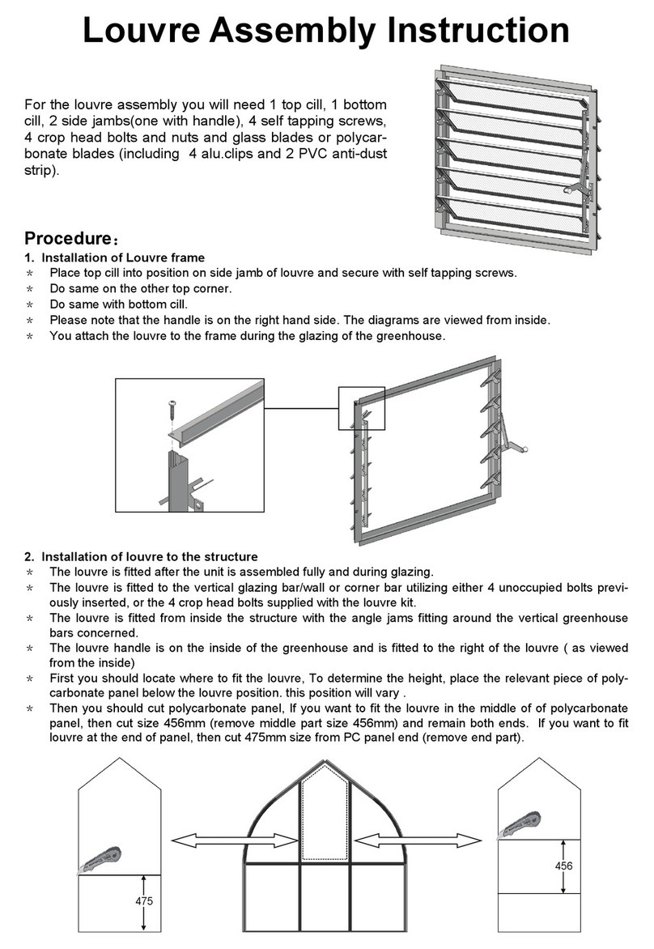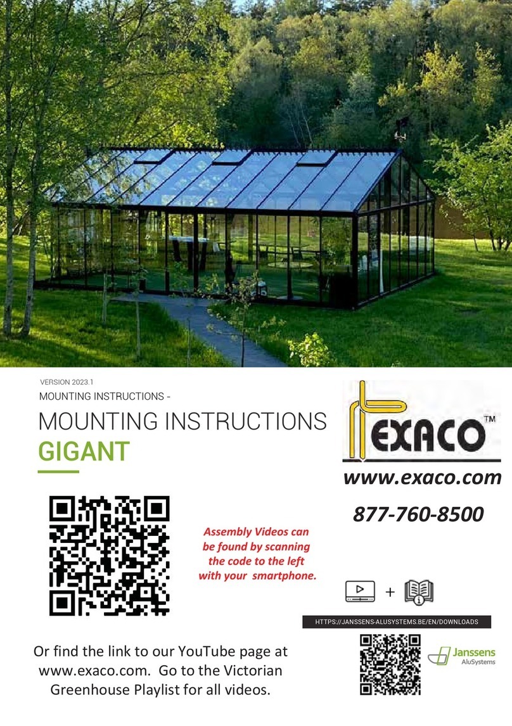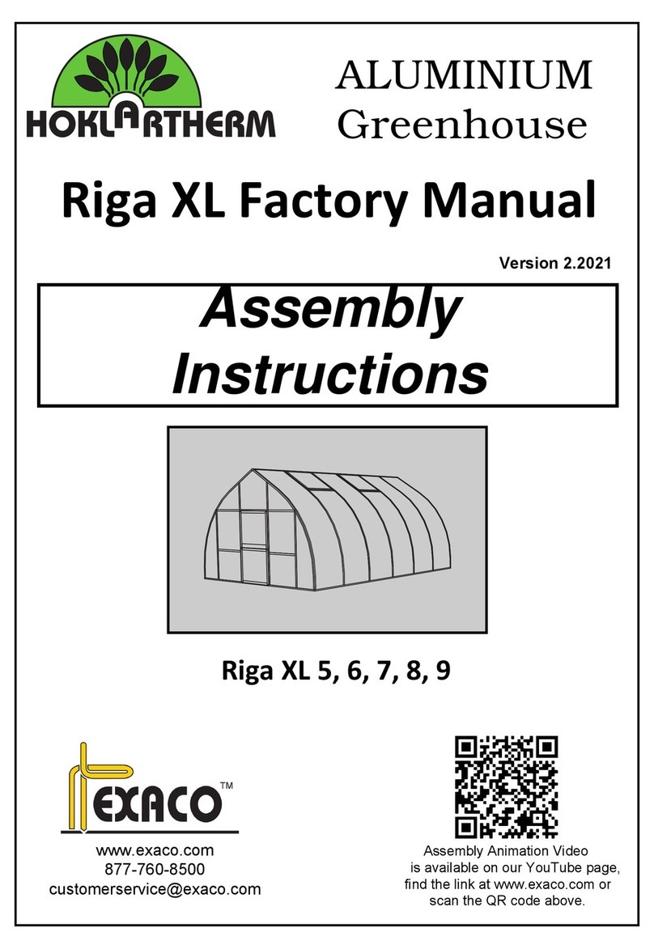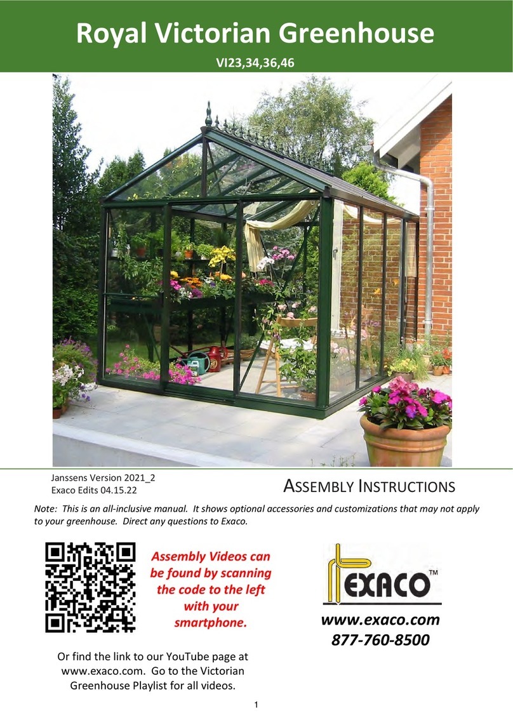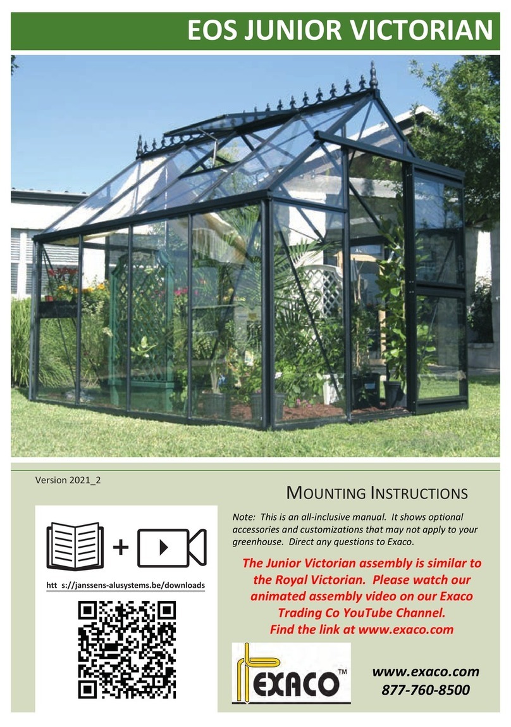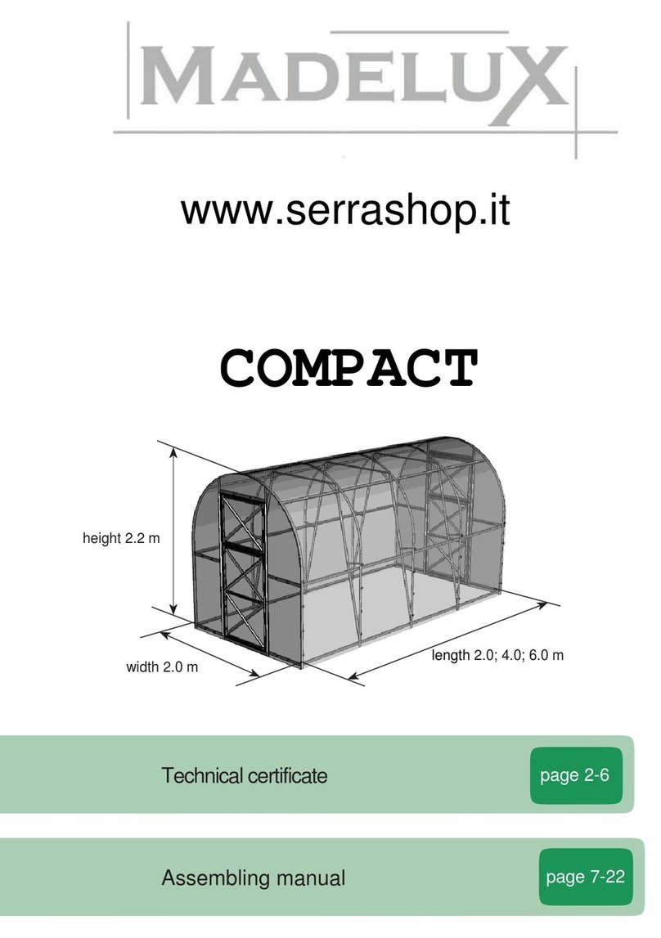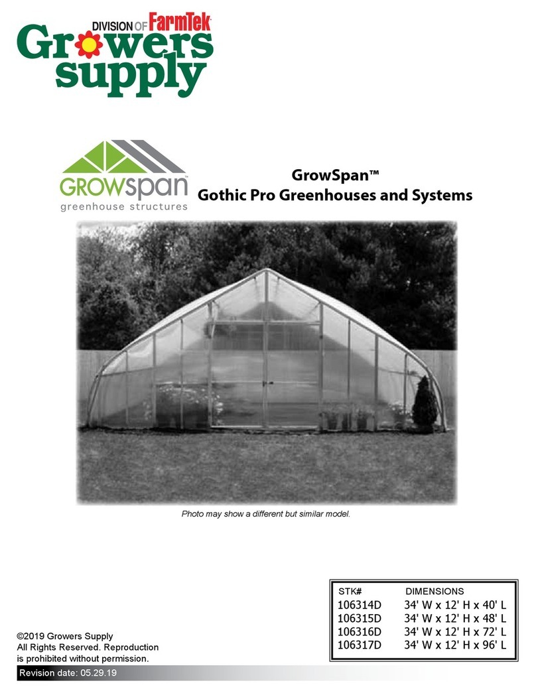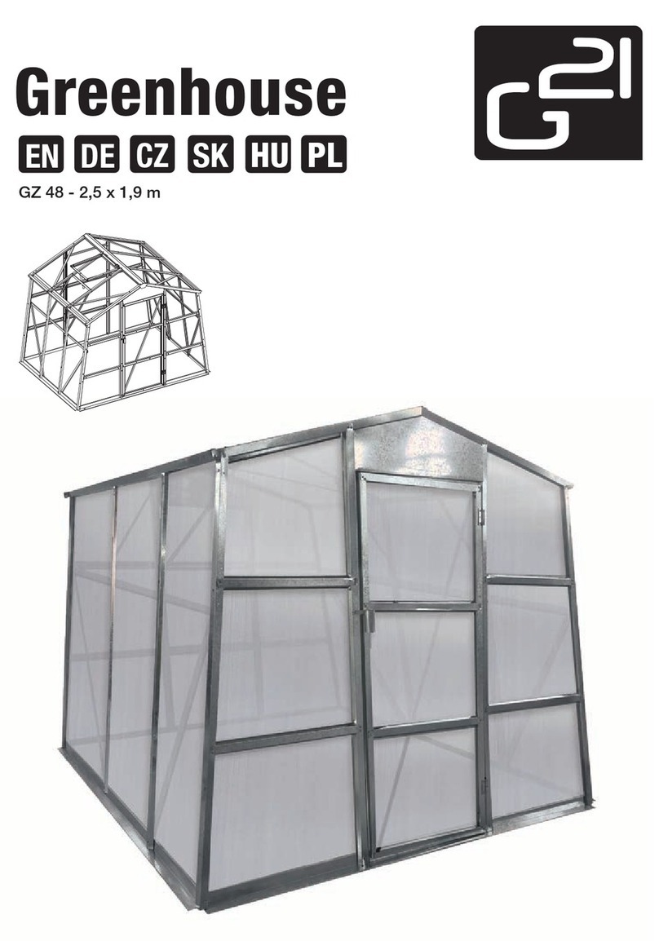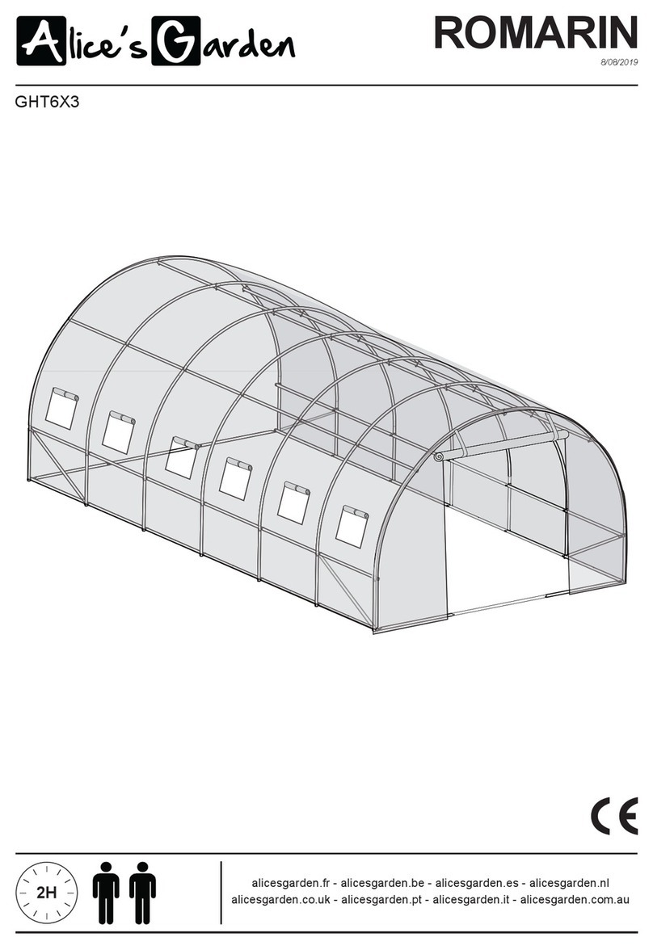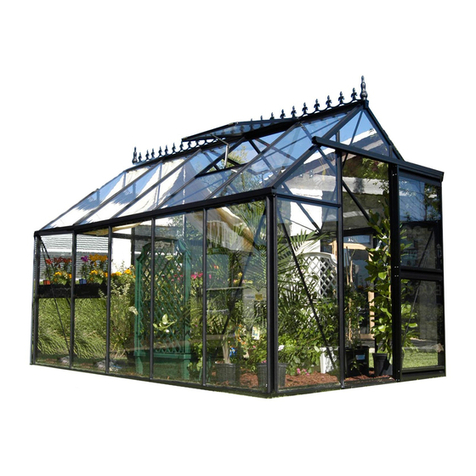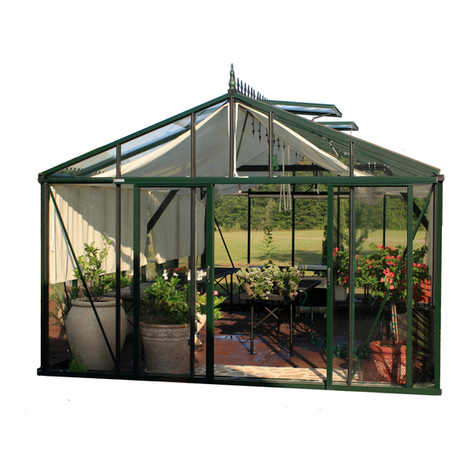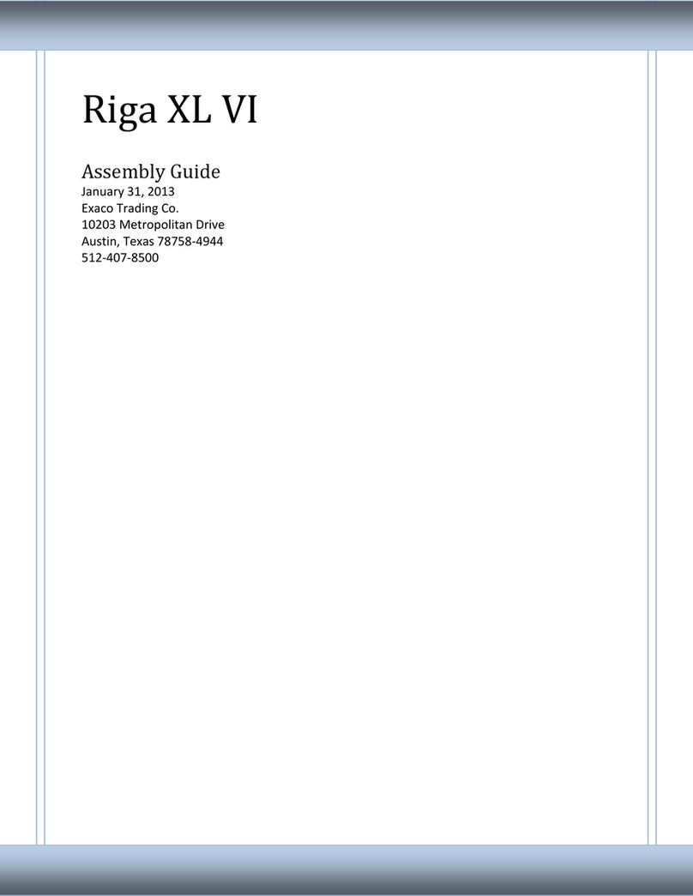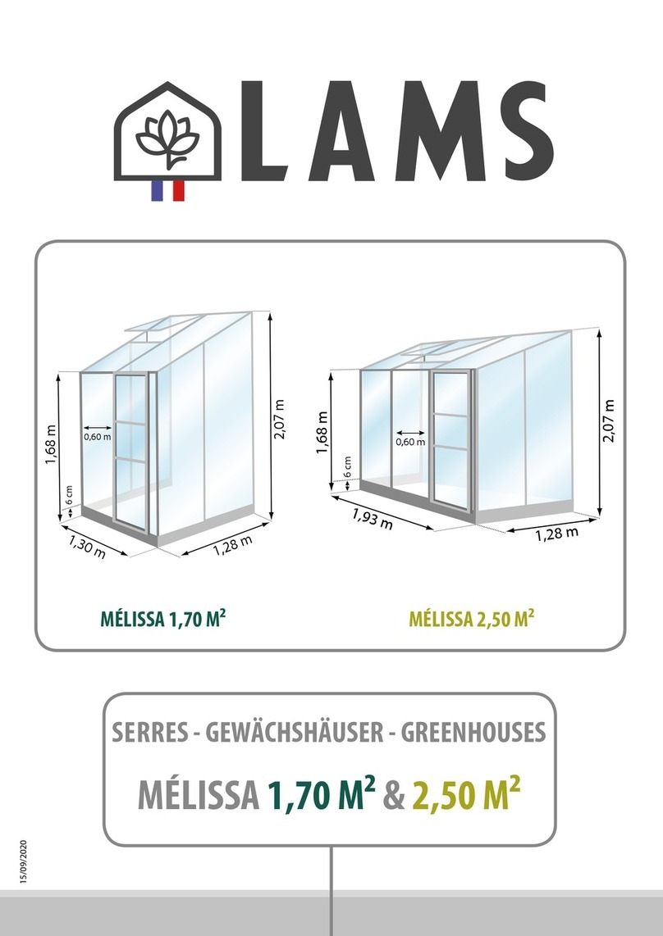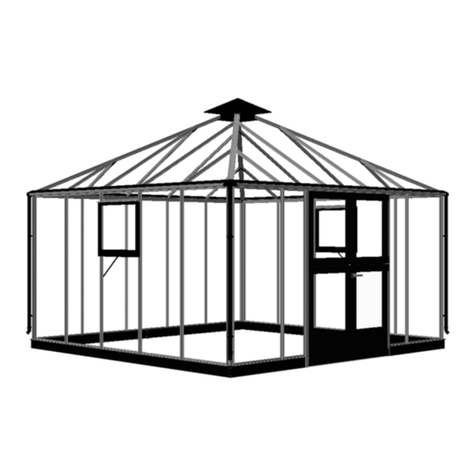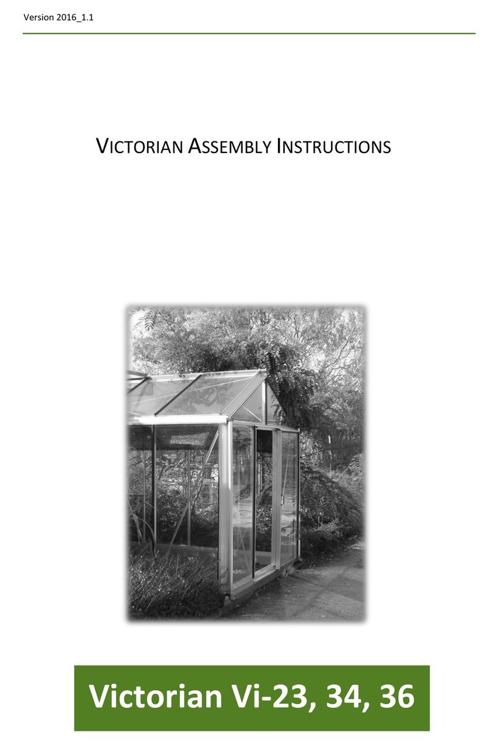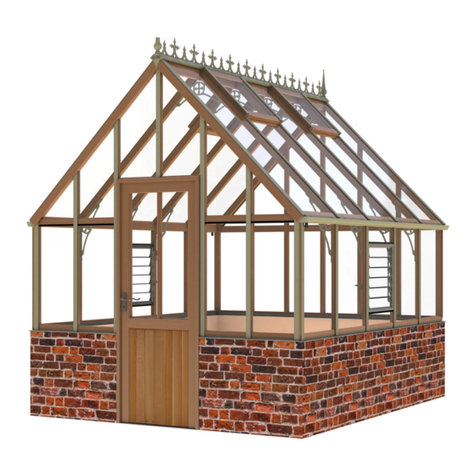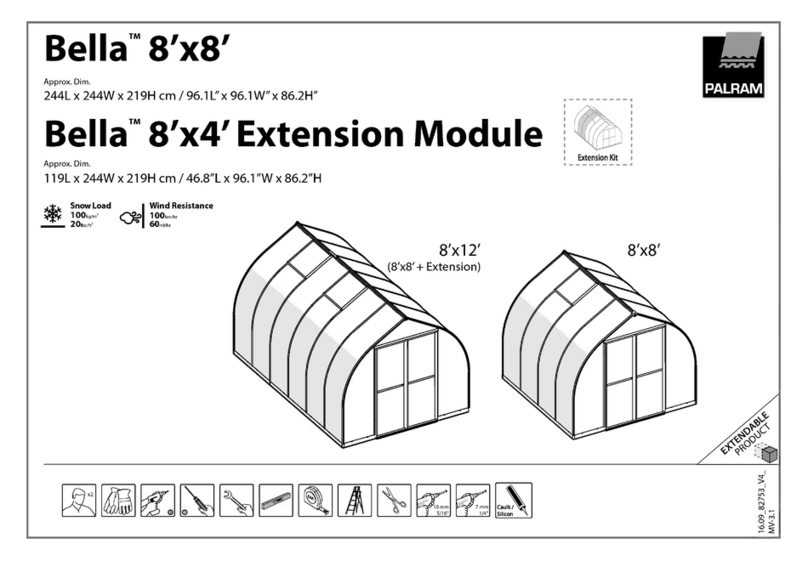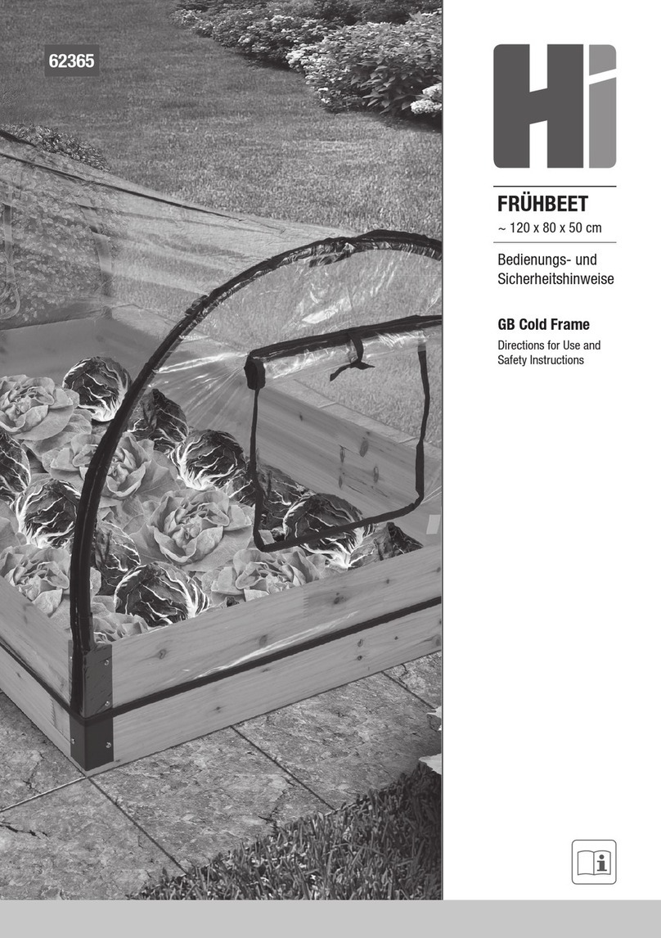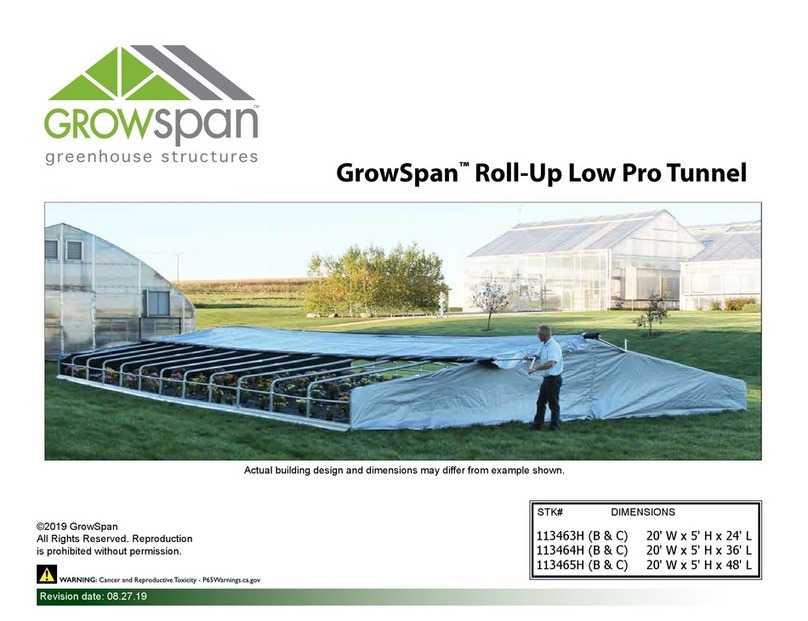ITEM PC
ROOFWINDOW 4 pc
BAG_SILICONE 1 pc
DOUBLE TURNING DOOR 1 pc
SPANDREL 10 pc
RIDGE DECORATION (box) 2 + 1 pc
LOUVRE VENT 2 pc
BAG_GLASS SPACERS (80 pcs) 2 pc
PALLET 1 ROYAL T MUR
WEIGHT: 342 kg
DIMENSIONS:
800 x 900 x 2200 mm
POSITION GLAS DIMENSIONS PC
ROOF 450 X 1850 MM 2 pc
ROOF 361 X 1850 MM 4 pc
ROOF 361 X 1450 MM 4 pc
ROOF 361 X 1020 MM 8 pc
ROOF 730 X 825 MM 4 pc
MODEL RT8 361 X 1391 X 1850 MM (*32 MM) 2 pc
MODEL RT7 361 X 890 X 1392 MM 2 pc
MODEL RT6 361 X 1065 X 1450 MM (*35 MM) 2 pc
MODEL RT5 361 X 640 X 1066 MM 2 pc
MODEL RT2 432 X 287 X 882 MM 2 pc
TRIANGLE RT1 625 X 545 MM 2 pc
MODEL E11 361 X 888 X 1090 MM (*75 MM) 4 pc
MODEL E10 361 X 620 X 882 MM 4 pc
MODEL E9 361 X 351 X 614 MM 4 pc
MODEL E8 361 X 83 X 348 MM 4 pc
MODEL R3 361 X 490 X 710 MM (*70 MM) 2 pc
MODEL R2 361 X 186 X 480 MM 2 pc
MODEL E6 361 X 85 X 379 MM 2 pc
ITEM PC
PRO6120 foundation profile 459 mm L 1 pc
PRO6120 foundation profile 459 mm R 1 pc
PRO20229 horizontal gable prof 401 mm 2 pc
PRO1456 glazing bar 1005mm 4 pc
PRO1456 glazing bar 603 mm 2 pc
PRO1456 glazing bar 203 mm 2 pc
PRO1456 glazing bar 472 mm L 1 pc
PRO1456 glazing bar 472 mm R 1 pc
PRO1456 glazing bar 645 mm L 1 pc
PRO1456 glazing bar 645 mm R 1 pc
PRO1456 glazing bar 1075 mm L 1 pc
PRO1456 glazing bar 1075 mm R 1 pc
PRO1456 glazing bar 900 mm L 1 pc
PRO1456 glazing bar 900 mm R 1 pc
PRO1456 glazing bar 1408 mm L 1 pc
PRO1456 glazing bar 1408 mm R 1 pc
ITEM PC
PRO6120 foundation profile 2009 mm L 1 pc
PRO6120 foundation profile 2009 mm R 1 pc
PRO6120 foundation profile 829 mm L 2 pc
PRO6120 foundation profile 829 mm R 2 pc
PRO20779 gutter profile 2009 mm L 1 pc
PRO20779 gutter profile 2009 mm R 1 pc
COLLI 2 ROYAL T MUR
WEIGHT: 19 kg
DIMENSIONS:
240 x 200 x 2600 mm
ITEM PC
PRO40091 ridge profile 2009 mm 2 pc
RIDGE ROYAL-T 1 pc
SPANDREL 1 pc
U 30X30X30 1500 mm 1 pc
K 30X30 1500 mm 1 pc
COLLI 4 ROYAL T MUR
WEIGHT: 17 kg
DIMENSIONS:
300 x 120 x 2600 mm
