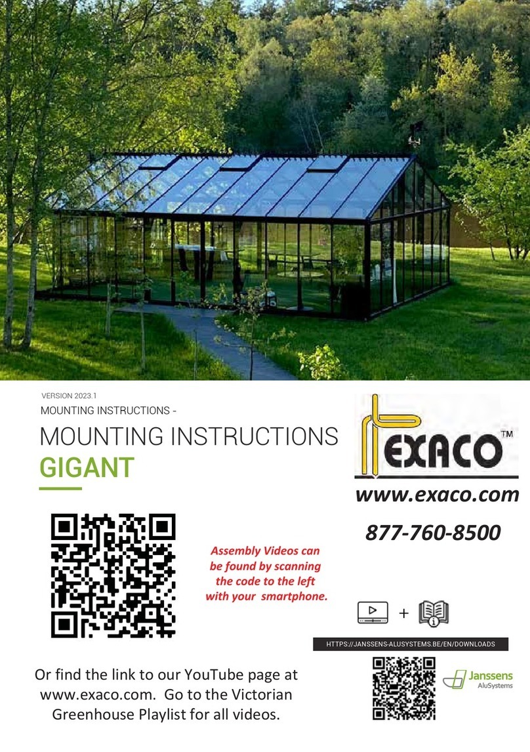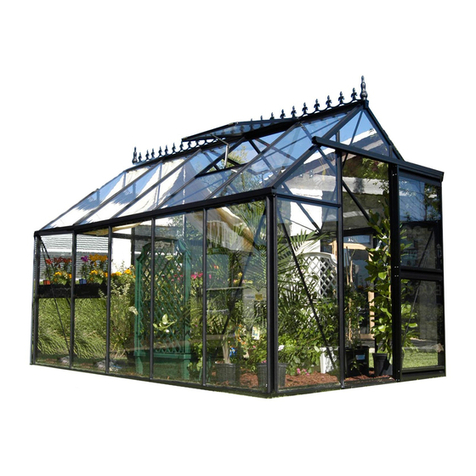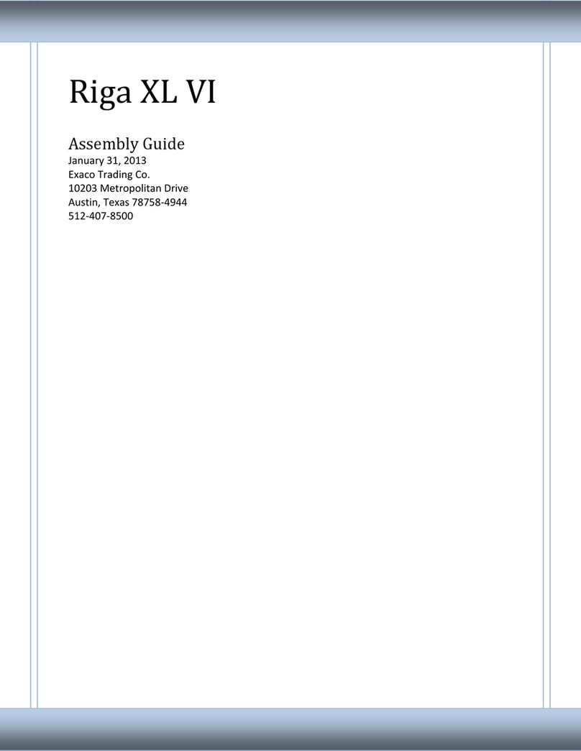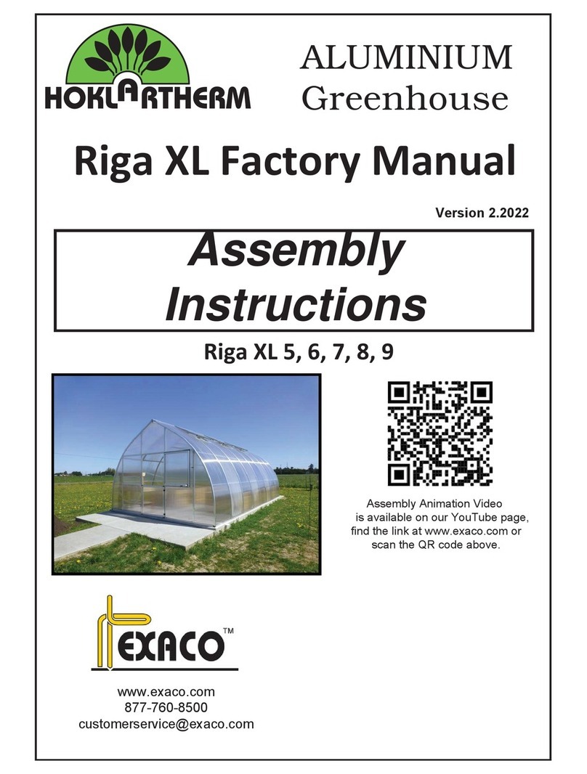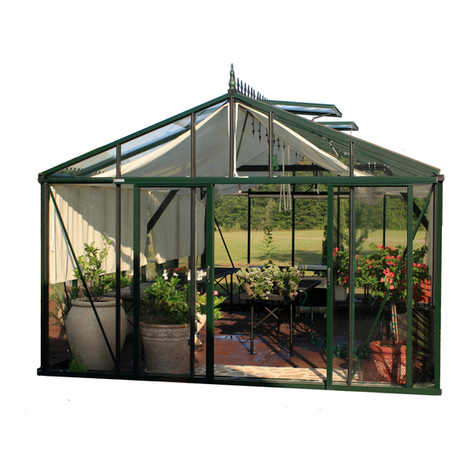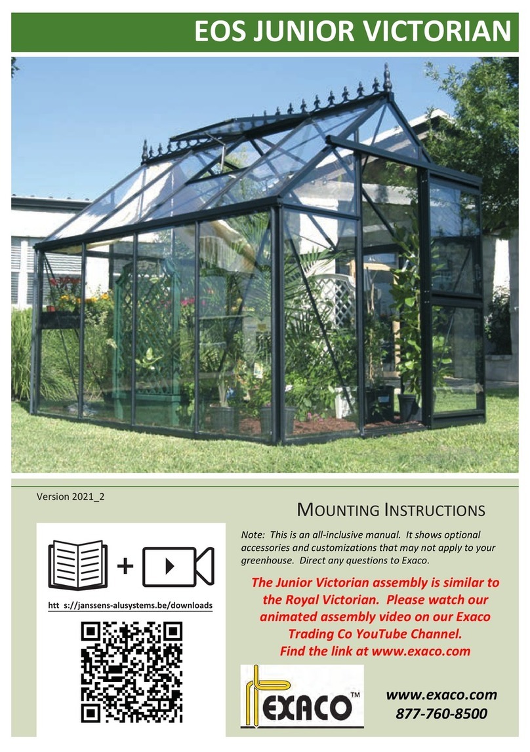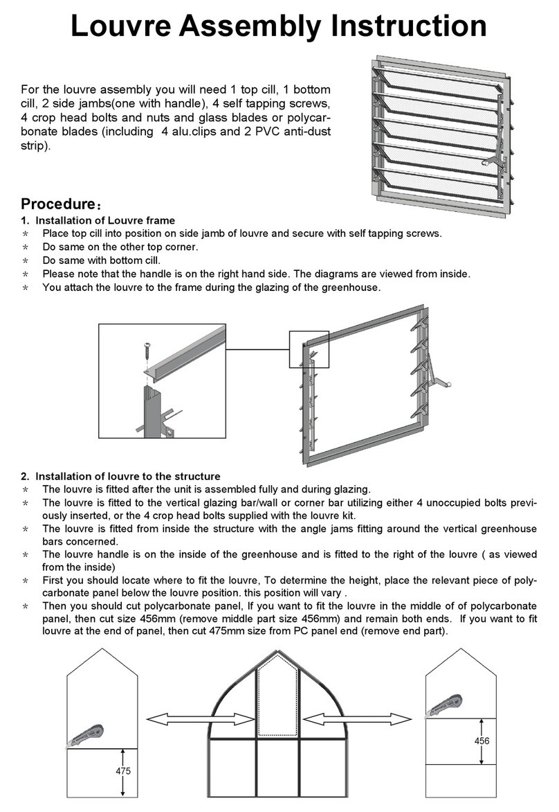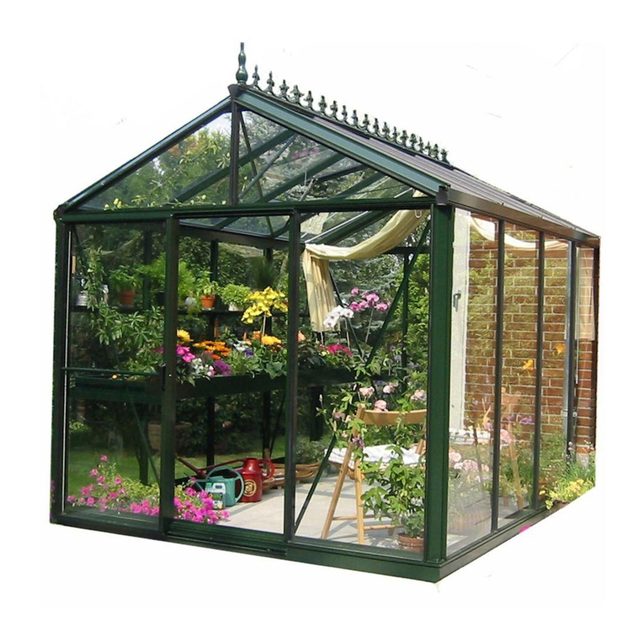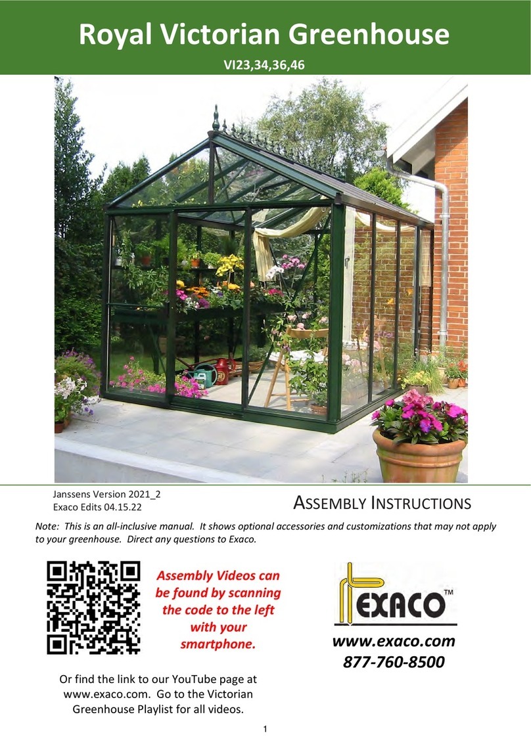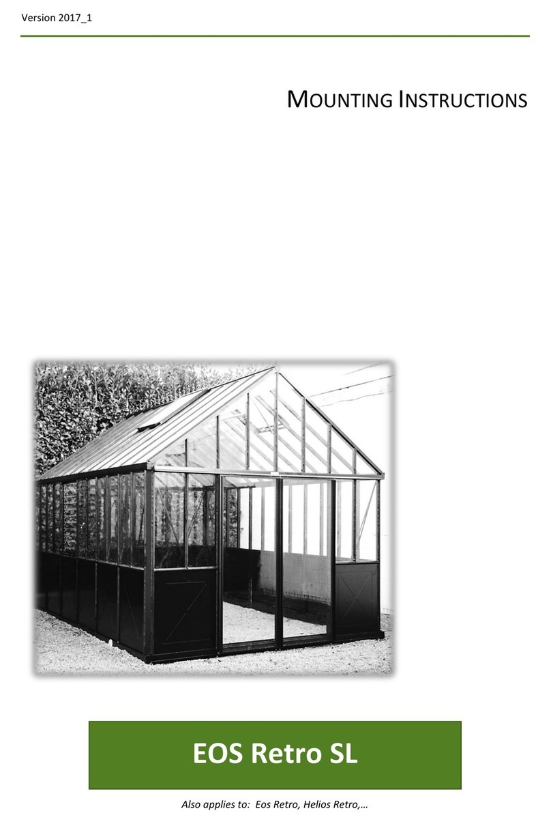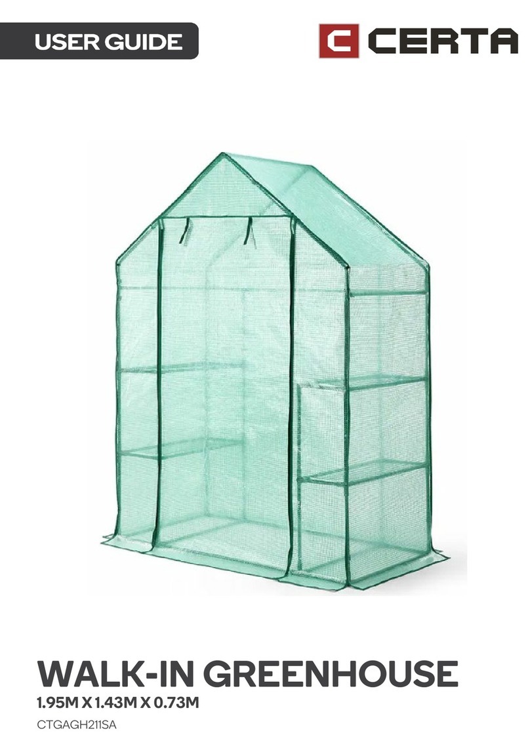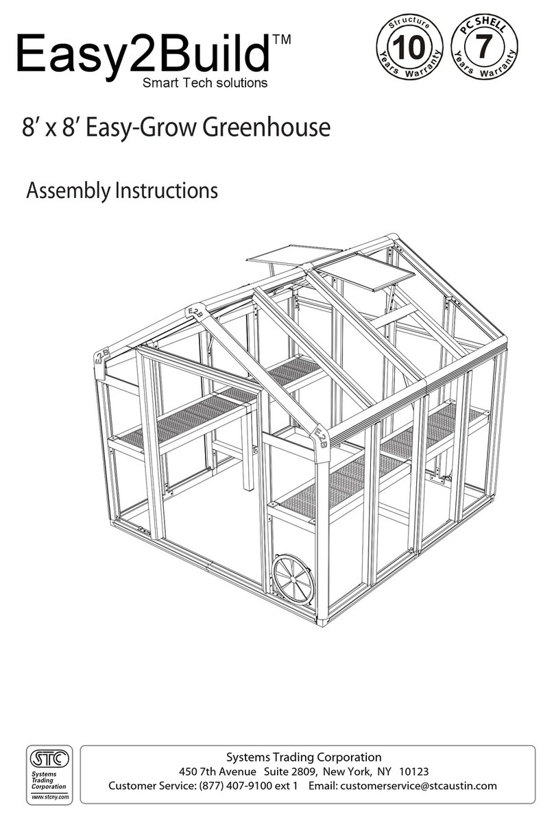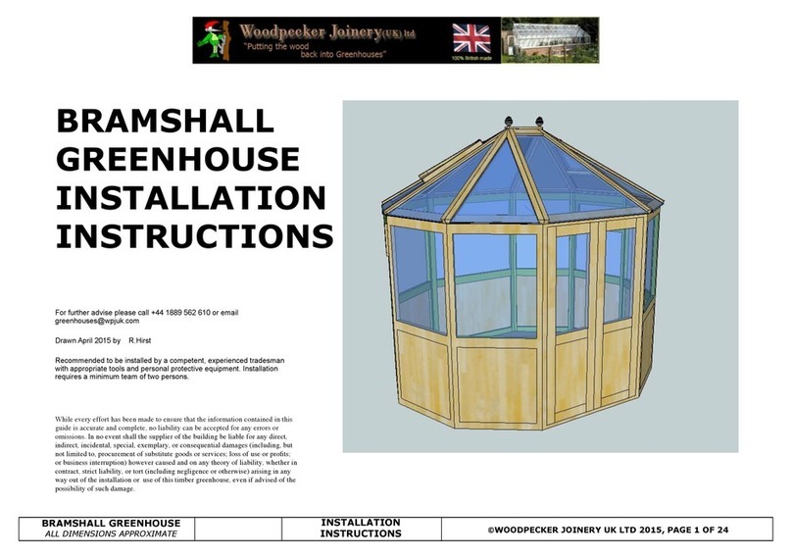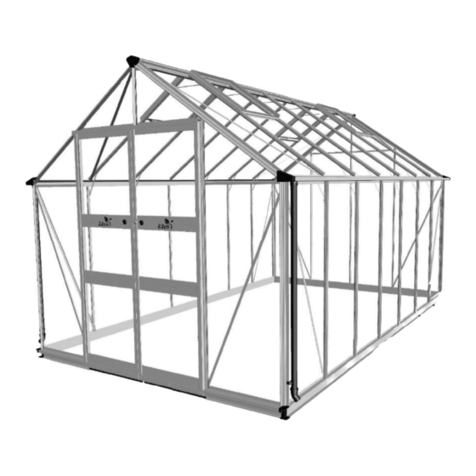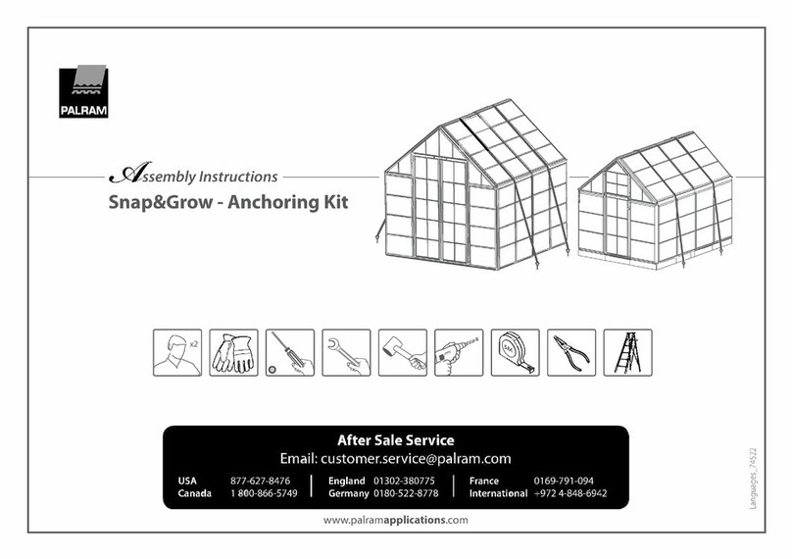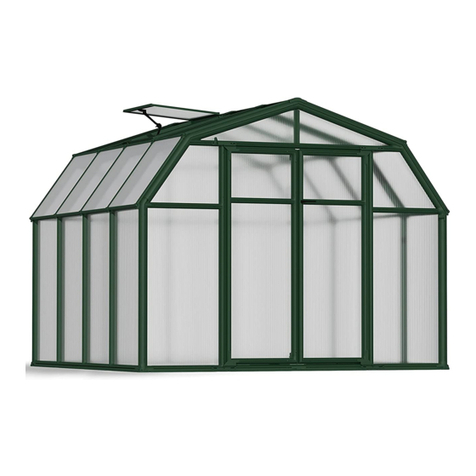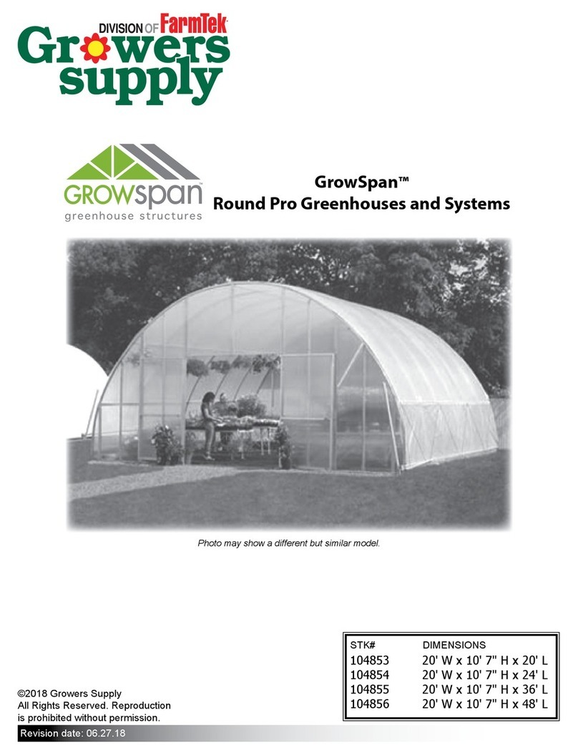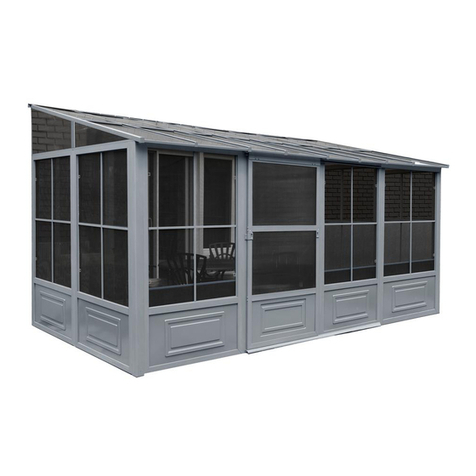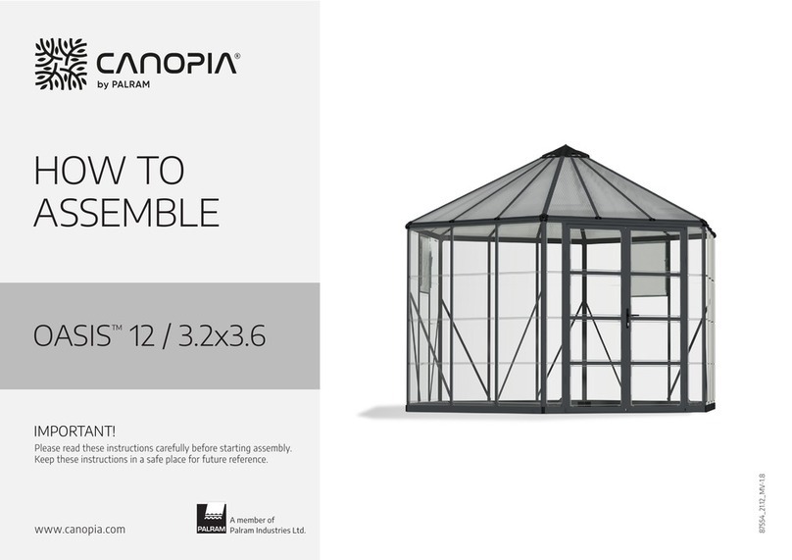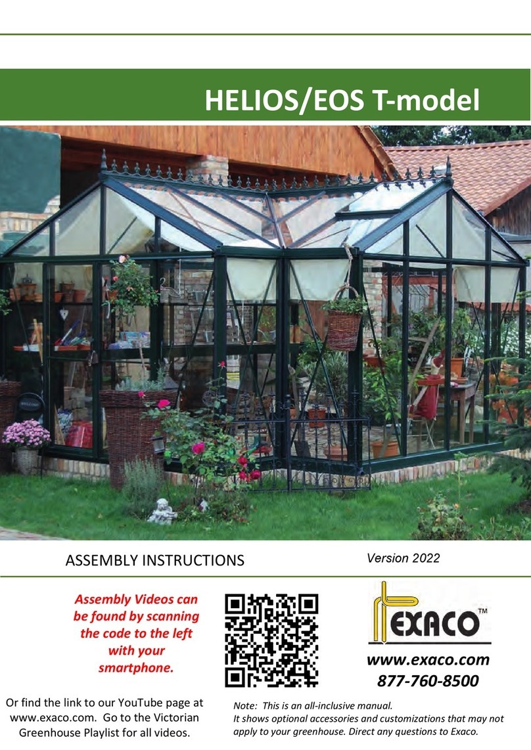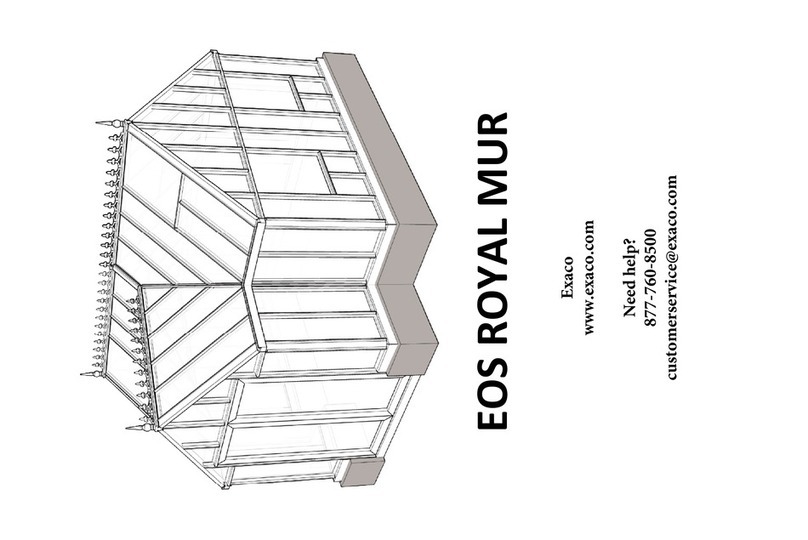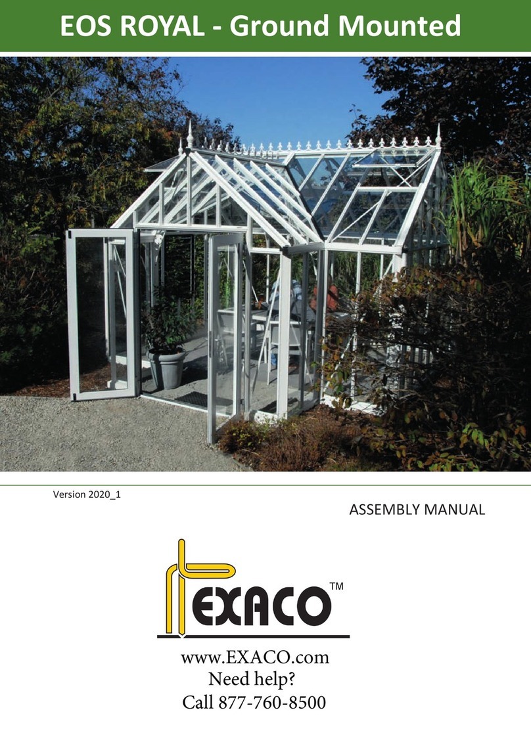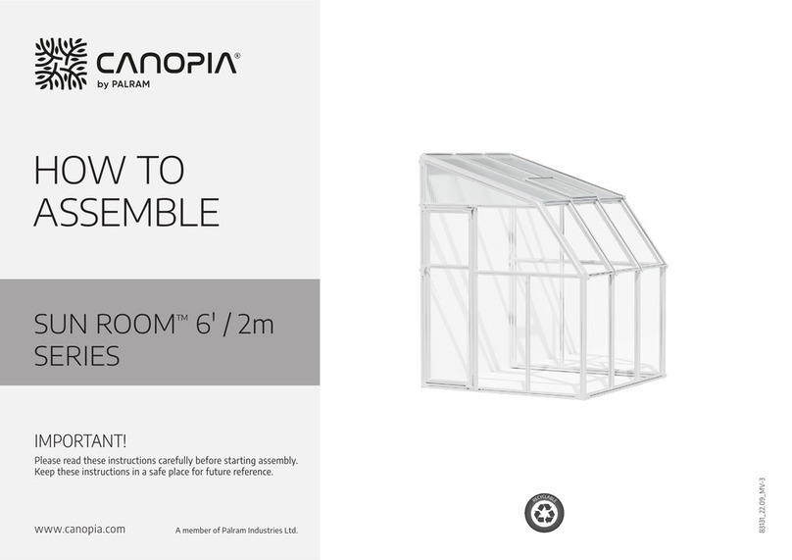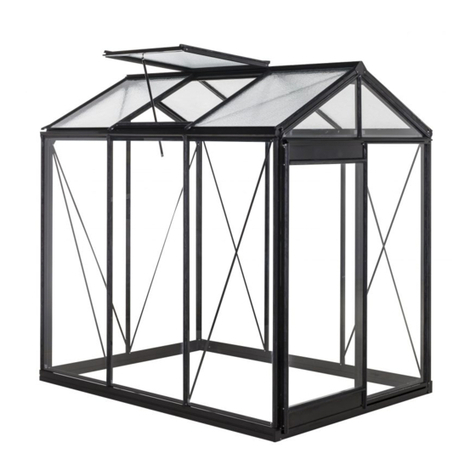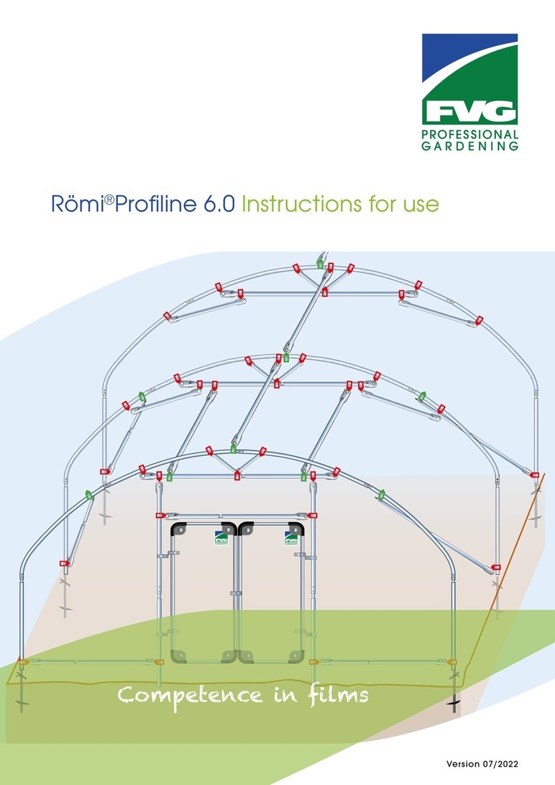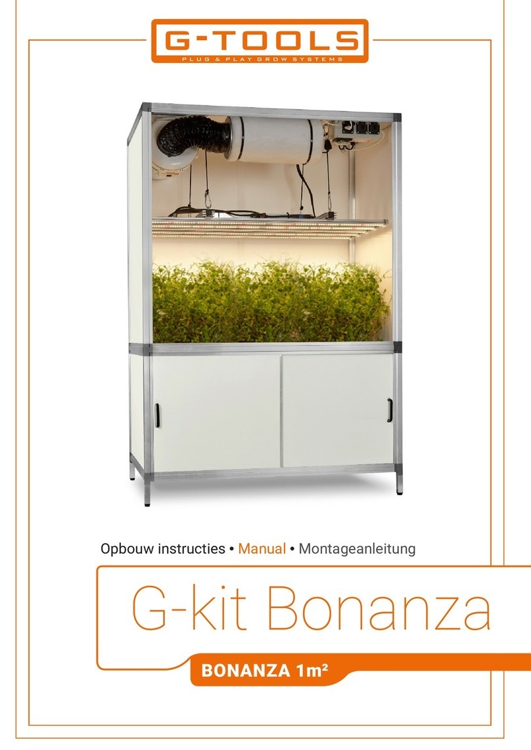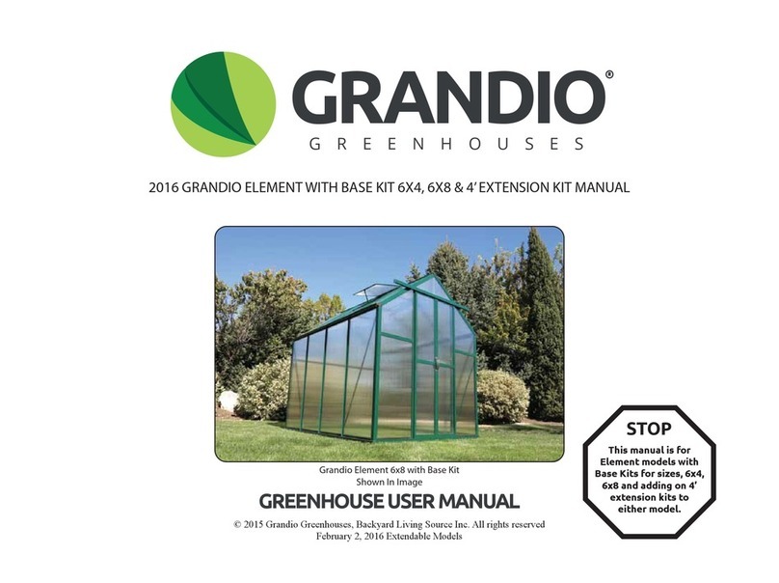
Some users have chosen a variety of alternative anchoring methods based on their climate,
location, soil composition, and site considerations. These include full concrete slabs, concrete
footers, pier and beam constructions, and even timbers. If you are considering the use of wood
in your construction, be aware that your greenhouse will likely outlast your wood. If you use
pressure treated wood, it is recommended to use a barrier material between the wood and the
aluminum frame. When planning your anchoring method, you should keep in mind frost
line/ground heaving, wind load, greenhouse location, ground composition, weather, climate, and
local building code. If you are unsure, you should consult with a local and experienced builder.
Warranty coverage does not extend to damage resulting from improper anchoring of the
greenhouse outside of manufacturer’s recommendations (see above).
If a permit is needed in your area, we do have structural certification letters and permit sets for
most of our greenhouses. They are Texas stamped. We may be able to obtain other state
stamped documents, however if you need them specific to your state, we do not cover this
expense. Please contact Exaco if structural documents are needed.
Flooring
The greenhouse does not include flooring material, allowing it to be customized to your needs
and use. When planning your flooring, consider the intended use of the greenhouse, the plants
that will be grown, drainage, heat sink benefits of the material, insulation, weed blocking, as well
as aesthetics. If you use a natural flooring option - consider including a weed barrier. Here are
a variety flooring options to consider:
ƔSoil - this is a great option if you have fertile soil and wish to plant directly into the
ground. This can be used in combination with other options below.
ƔPea gravel, crushed stone, etc. - provides natural drainage and some crushed rocks
help with weed control
ƔPavers and bricks - A very nice looking option with natural drainage capabilities. May
also be used for paths in combination with in ground planting areas.
ƔWood - Looks very nice, but requires more maintenance. Keep in mind that the wood
may deteriorate before the greenhouse lifespan is over.
ƔFull concrete slab - This can double as your anchoring surface as well. Keep in mind
that greenhouses can be wet environments so texture and drainage need to be
considered.
ƔTiling - this can be a beautiful option as well. If your greenhouse is a functioning
greenhouse, consider water drainage. Tile may get very slippery when wet.
Water and Electricity
You may choose to bring water and electricity into your greenhouse. If possible, it is
recommended to plan for this ahead of time so that you can plumb/wire underneath the base
frame of the greenhouse. Generally users will bring electricity under the frame at the most
convenient location and then attach conduit to the frame of the greenhouse to the desired
location. Custom matched spray paint is available if needed.
14




















