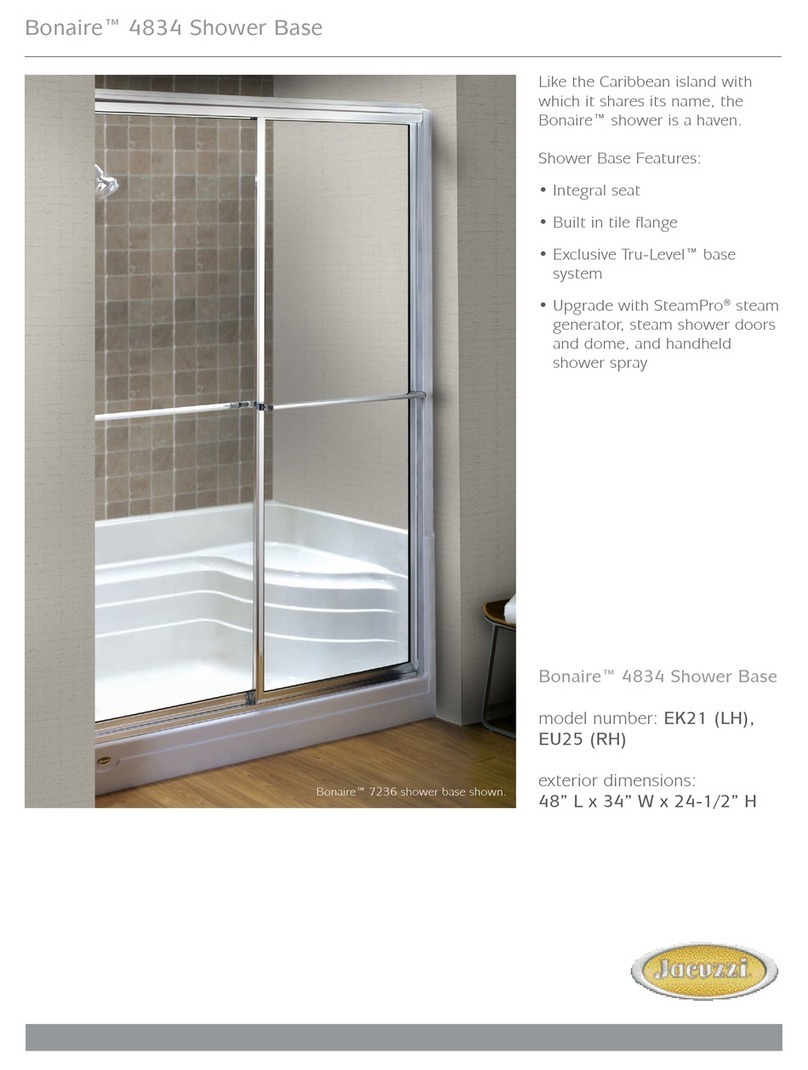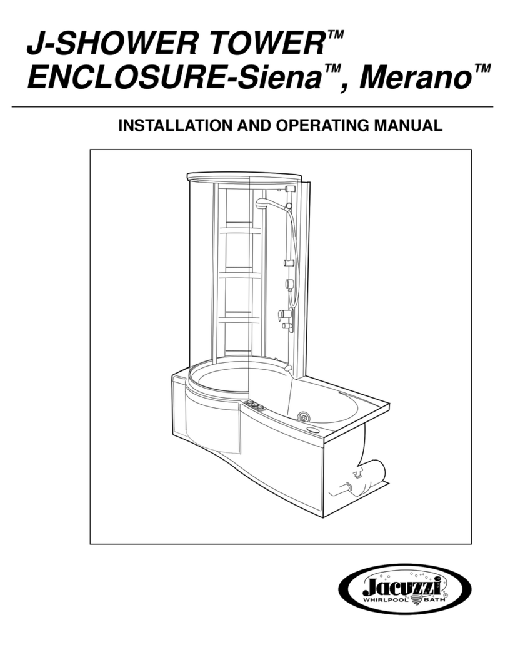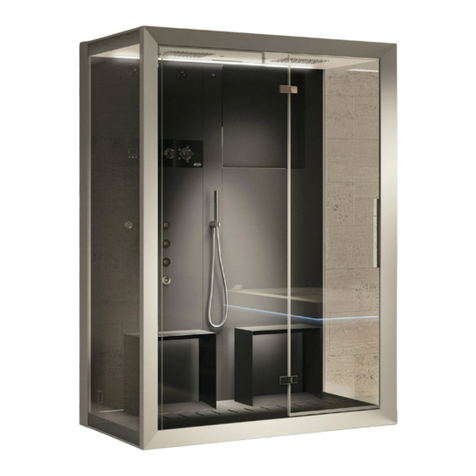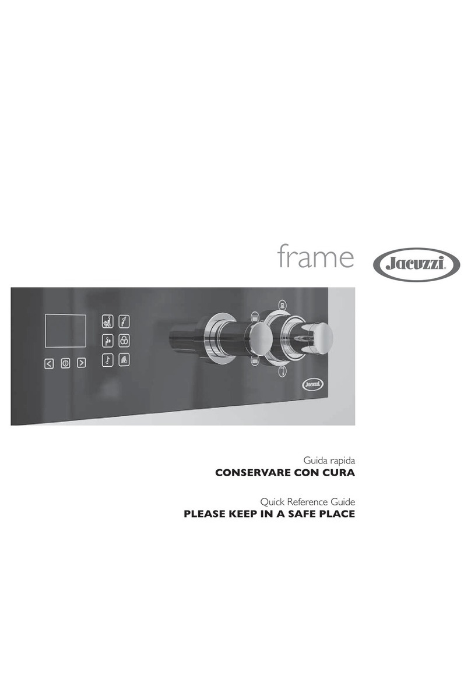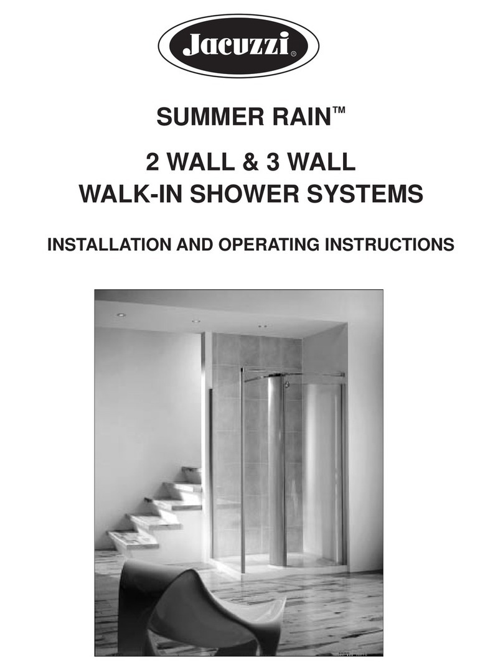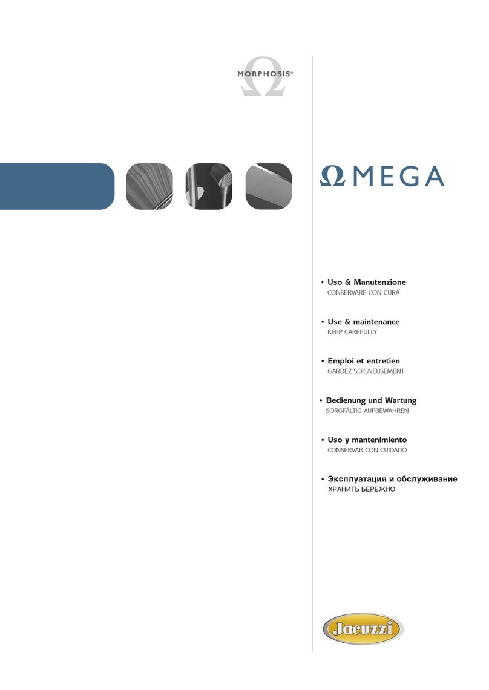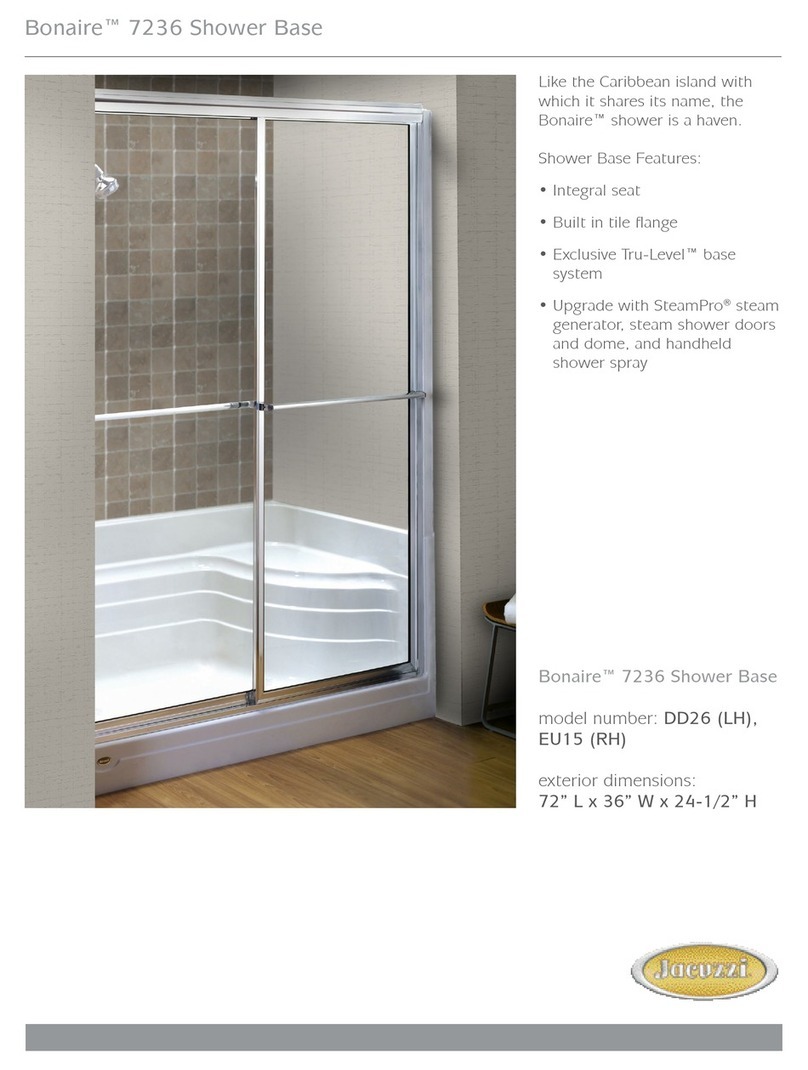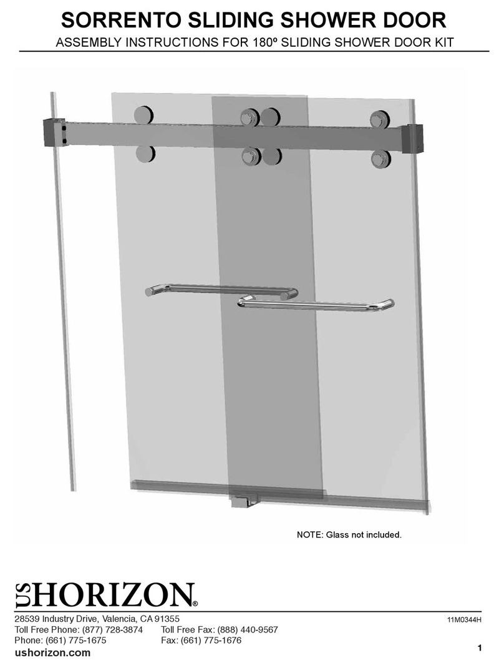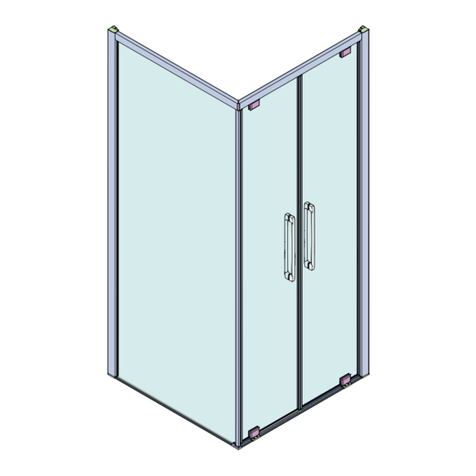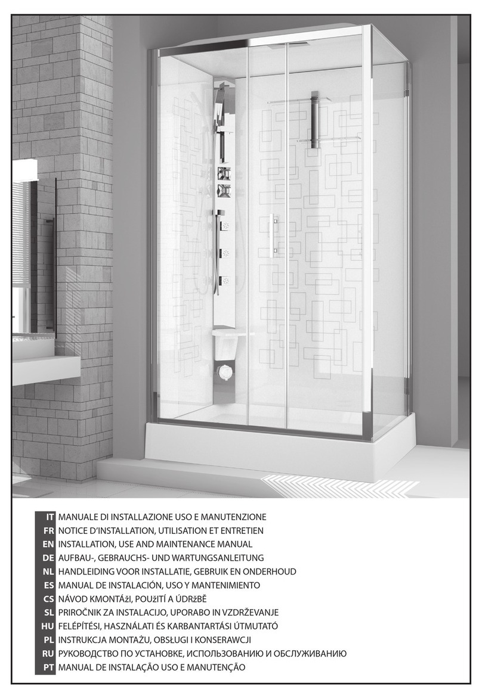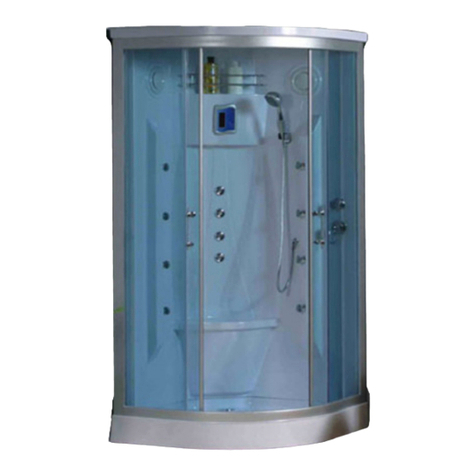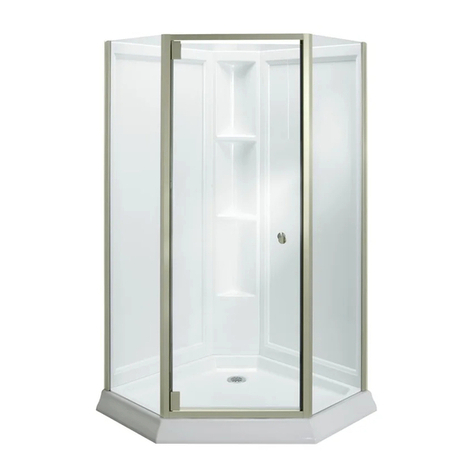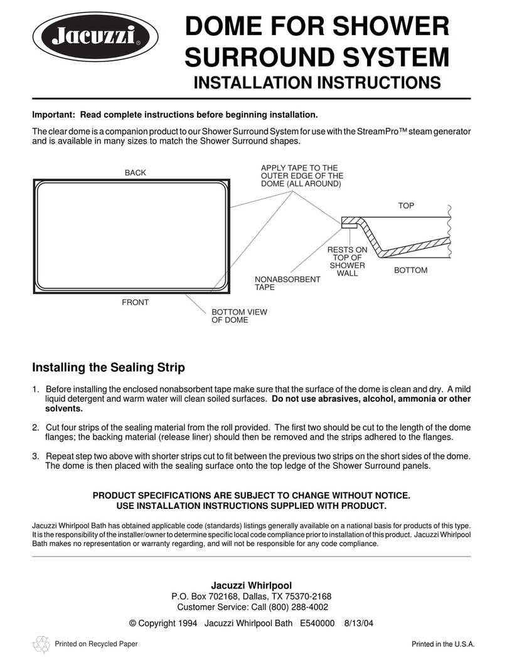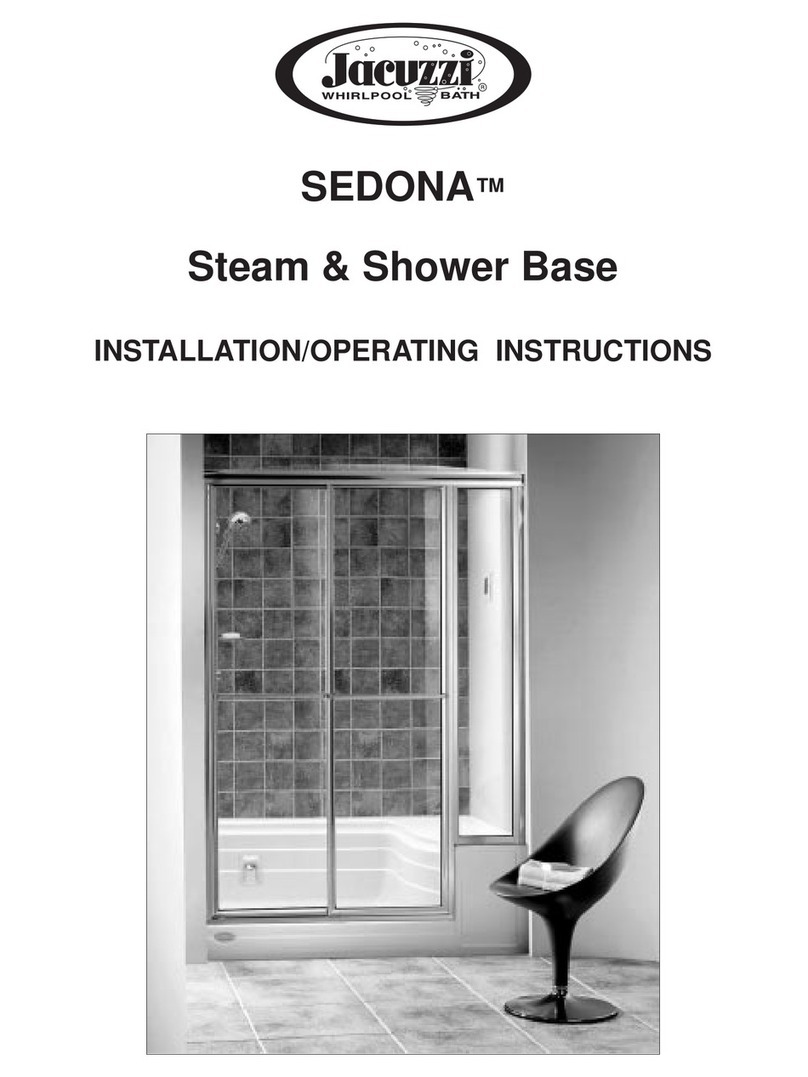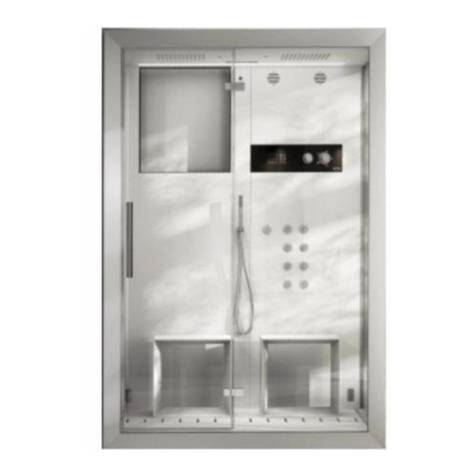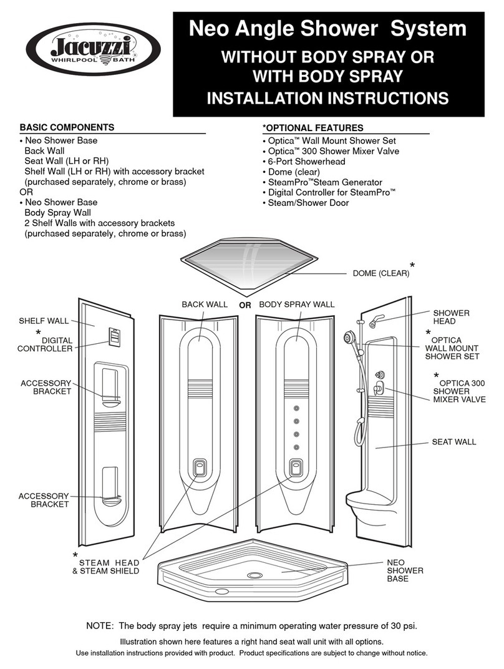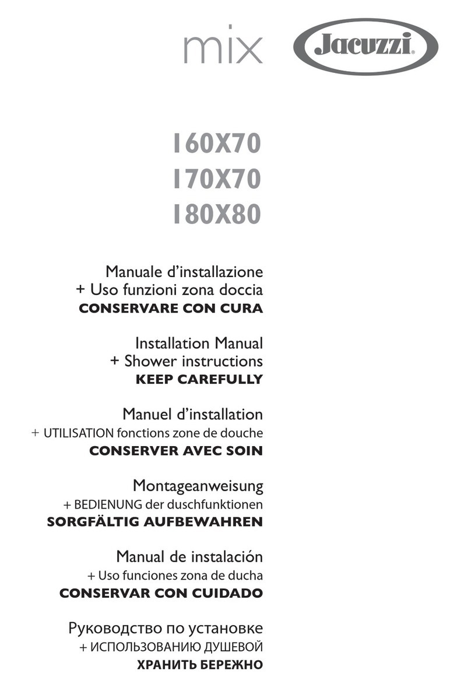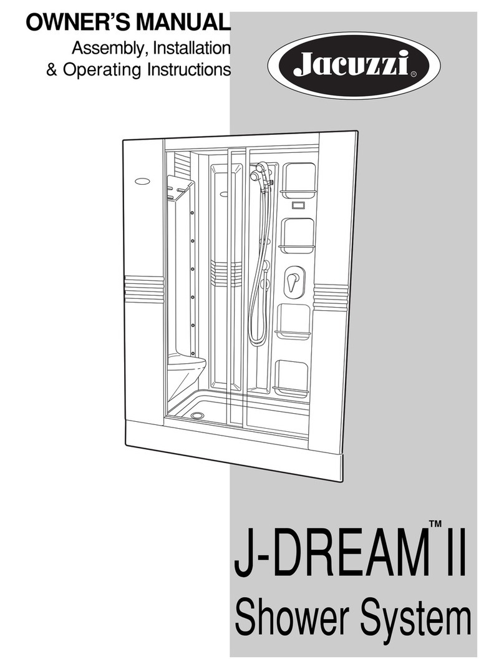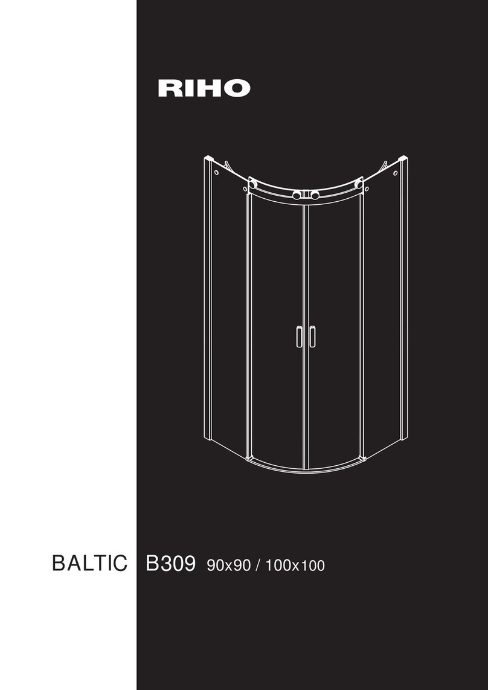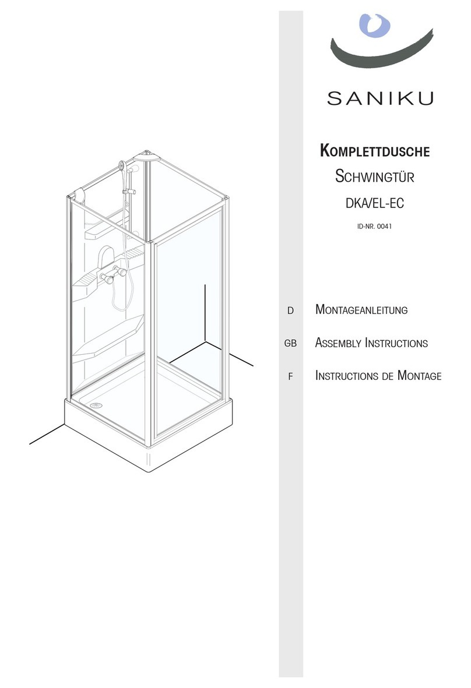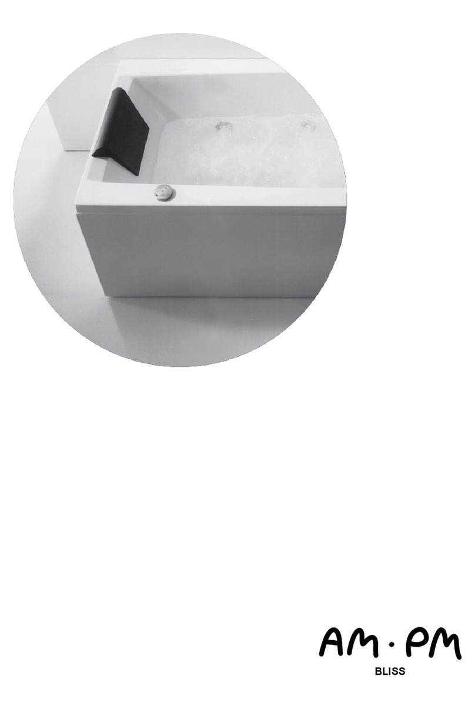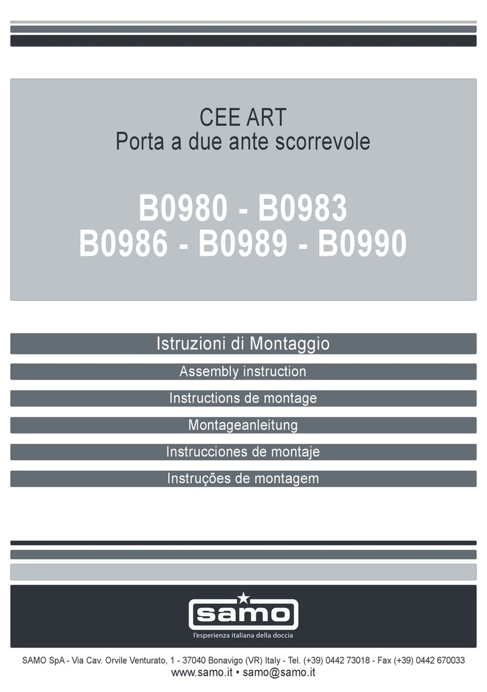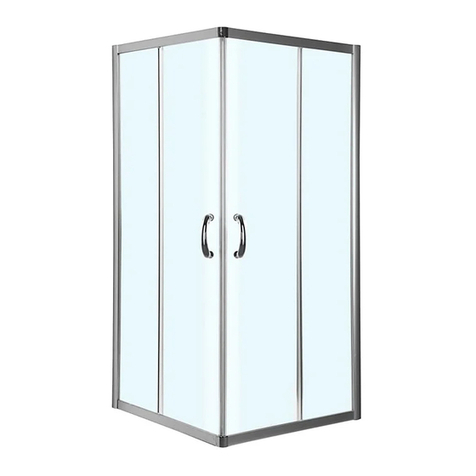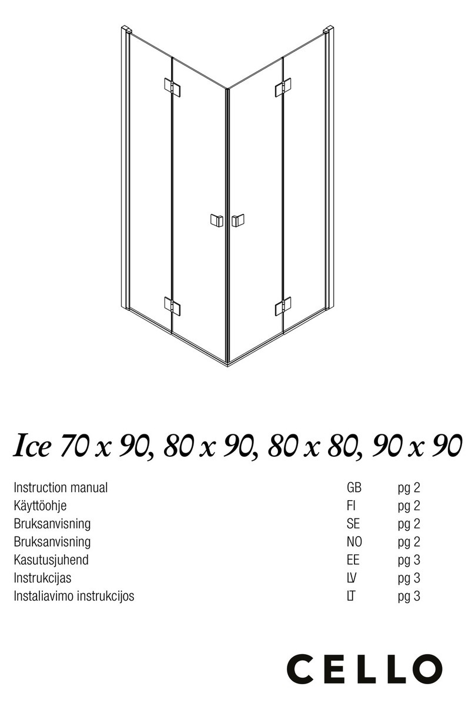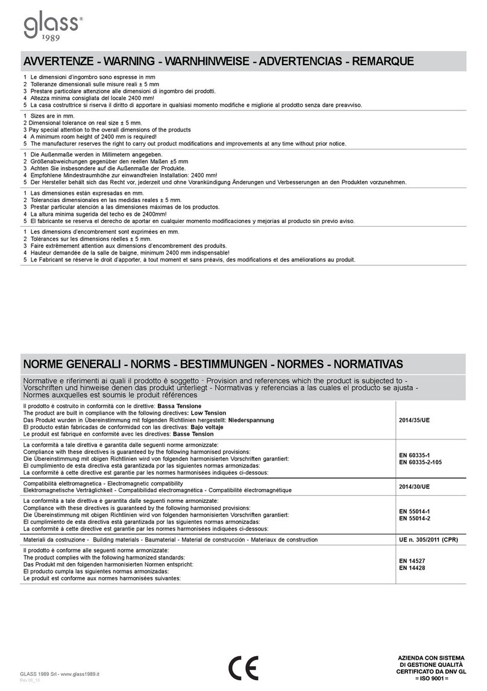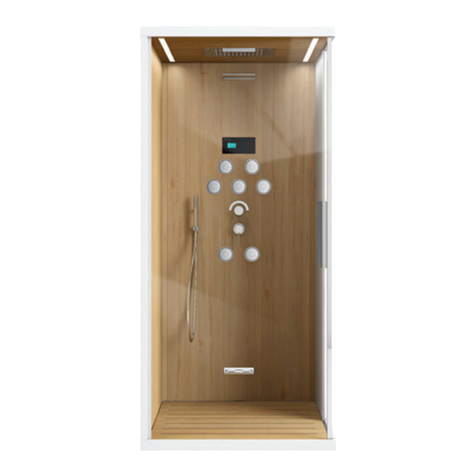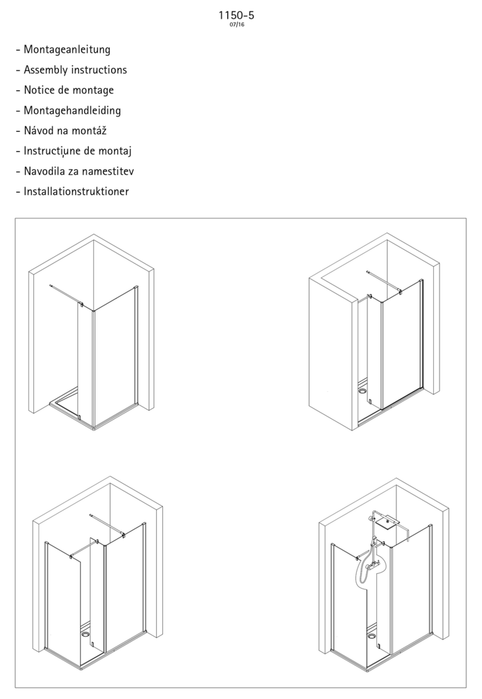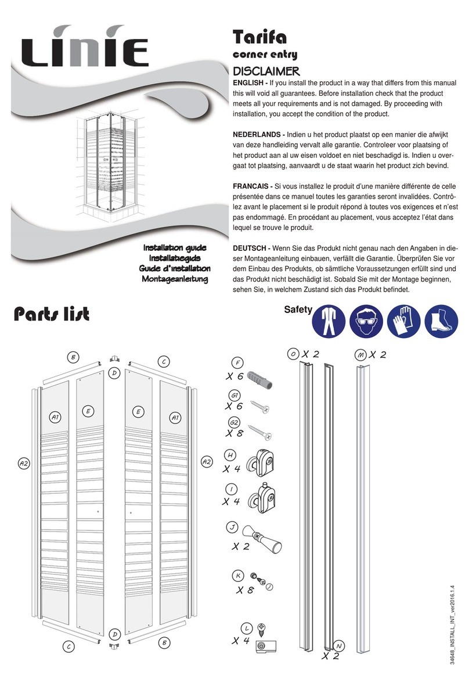Informations
Les cabines de douche de la série START! peuvent être instal-
lées au sol ou sur un receveur de douche spécifique, disponible
en deux différentes hauteurs (3,5 cm ou 9 cm) et comprenant
la bonde d'évacuation (à encastrer au sol).
En cas de receveur de douche rabaissé (hauteur : 3,5 cm), ou-
tre la cavité pour l'encastrement de la bonde, prévoir une cavi-
té de quelques centimètres sous tout le receveur (voir dessins).
L’installation est prévue dans l'angle, sur des parois finies et dé-
jà revêtues (mais sans plinthe, ni modénatures, ni saillies) ou en
encastrant le receveur sous les carreaux ; dans ce cas il faut te-
nir compte que la cote maximale d'encastrement du receveur
sous le revêtement est équivalente à 1,5 cm (voir dessins).
Lorsque le receveur est encastré, il est recommandé de le sili-
coner contre les murs et d'interposer un joint adéquat d'au moins
5 mm entre les carreaux et le receveur.
En phase d'installation, il est conseillé de poser du mortier de ci-
ment très résistant (ou des matériaux équivalents) entre le fond
du receveur et le sol, afin de créer une bonne base de soutien
et d'éviter les éventuelles flexions du receveur causées par le
poids de la personne.
IMPORTANT : lors de la livraison, s'assurer du bon état
de la marchandise et en cas de dommages, adresser sans
attendre une réclamation au transporteur.
Préparations pour l'évacuation
Il est conseillé de préparer l'évacuation du receveur de douche
comme indiqué aux pos. 1, ou 1a.
Il est recommandé de siliconer la jonction entre le tuyau et la bonde.
Raccordements hydrauliques (si prévu)
Pour le raccordement au réseau de distribution hydraulique (eau
chaude-froide), il est conseillé d'utiliser un tuyau en cuivre de mi-
nimum Ø 14mm ou des tuyaux équivalents.
Les sorties murales devront être réalisées comme sur figure et
terminer avec un raccord femelle de 1/2” (pos. 5).
NOTA : Pour le modèle 160x90 Double, il faut prévoir une pai-
re de sorties indépendantes d'eau chaude et froide.
IMPORTANT : les cotes indiquées pour le raccordement
hydraulique se réfèrent au plan d'appui des parois vi-
trées (receveur ou sol).
Il est recommandé de respecter les cotes indiquées, en tenant
compte de comment sera installé le receveur de douche (à po-
ser sur carreaux ou encastré).
Il est recommandé de ne pas prévoir de jonctions sur les tuyaux
d'alimentation, de manière à prévenir les pertes de charge qui au-
raient pour effet d'abaisser la puissance des jets.
Info
Die Duschkabinen der Serie START! können auf dem Fußboden
oder auf einer passenden Duschtasse, die in zwei unterschiedlichen
Höhen (3,5 cm oder 9 cm) einschließlich Ablauf (muss in den Fuß-
boden eingesetzt werden) lieferbar ist, installiert werden.
Bei der niedrigen Duschtasse (Höhe: 3,5 cm) müssen zu-
sätzlich zur Vertiefung zum Einsetzen des Ablaufs unter der gan-
zen Duschtasse (siehe Zeichnungen) einige Zentimeter ausge-
hoben werden.
Die Installation ist in einer Ecke an fertig verfliesten Wänden
(aber ohne Fußbodenleiste, Zierleisten, Überstände) vorgese-
hen, man kann die Duschtasse auch unter den Fliesen einbau-
en, hier muss man allerdings beachten, dass sich nicht mehr als
1,5 cm (siehe Zeichnungen) der Duschtasse unter der Wand-
verkleidung befinden dürfen.
Beim Einbau der Duschtasse, darf nicht vergessen werden, auf
die Wände Silikon aufzutragen und eine Dichtung von mindes-
tens 5 mm zwischen Fliesen und Duschtasse anzubringen.
Während der Installation sollte hoch widerstandsfähiger Mörtel
(oder ein gleichwertiges Material) zwischen dem Boden der
Duschtasse und dem Fußboden aufgetragen werden, um eine gut
stützende Unterlage zu schaffen, die eventuelle Neigungen der
Duschtasse durch das Gewicht der Personen verhindert.
WICHTIG: bei Erhalt der Ware ist diese sofort auf Schä-
den zu überprüfen. Eventuelle Reklamationen sind um-
gehend dem Spediteur zu melden.
Vorbereitungen des Ablaufs
Der Ablauf der Duschtasse sollte wie in der Pos. 1oder 1a. ge-
zeigt, vorbereitet werden.
Auf die Verbindung zwischen Rohr und Ablauf Silikon auftragen.
Wasseranschlüsse (wo vorgesehen)
Für den Anschluss an das Wasserleitungsnetz (Warm- und Kalt-
wasser) sollten Kupferrohre mit einem Mindest Ø von 14 mm
oder gleichwertige Rohre benutzt werden.
Die Austritte aus der Wand müssen wie in der Abbildung vor-
bereitet sein und mit einem Anschluss mit einem 1/2” Innenge-
winde enden (Pos. 5).
ANM.: Beim Modell160x90 Double müssen zwei unabhängi-
ge Austritte für Warm- und Kaltwasser vorbereitet werden.
WICHTIG: die für den Wasseranschluss genannten Maße
beziehen sich auf die Auflagefläche der Echtglaselemen-
te (Duschtasse oder Fußboden).
Die genannten Maße müssen unter Berücksichtigung der In-
stallationsart der Duschtasse (an die Fliesen angelegt oder ein-
gebaut) eingehalten werden.
Ferner empfiehlt es sich, keine Verbindungsstücke auf den Roh-
ren anzubringen, da diese zu einem Leistungsverlust und dem-
zufolge zu einer geringeren Wasserabgabe führen können.
6
