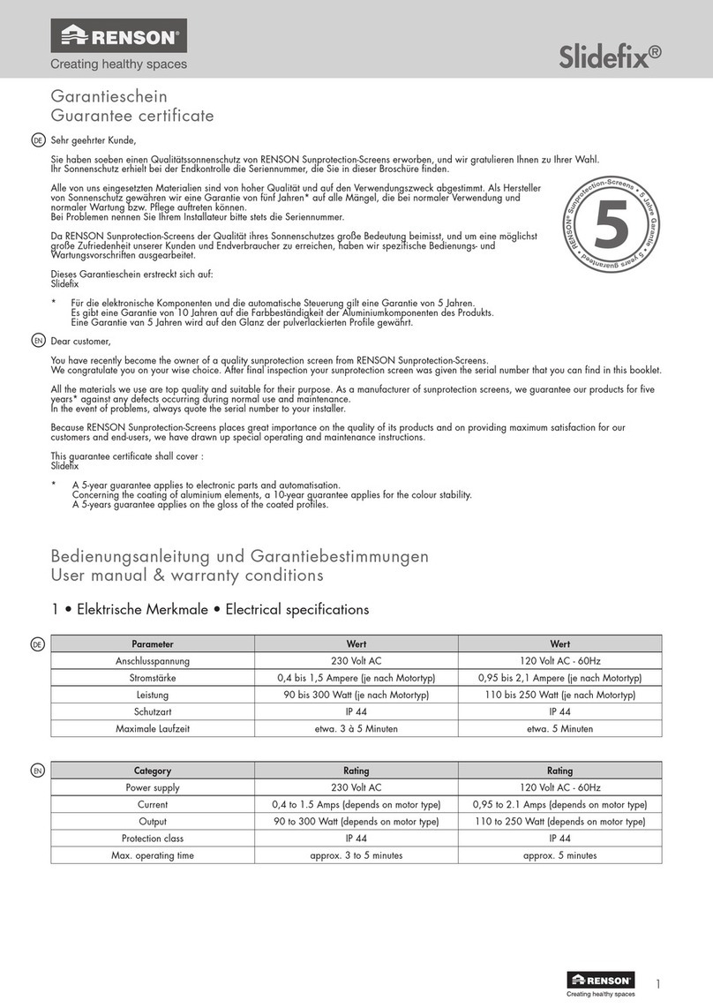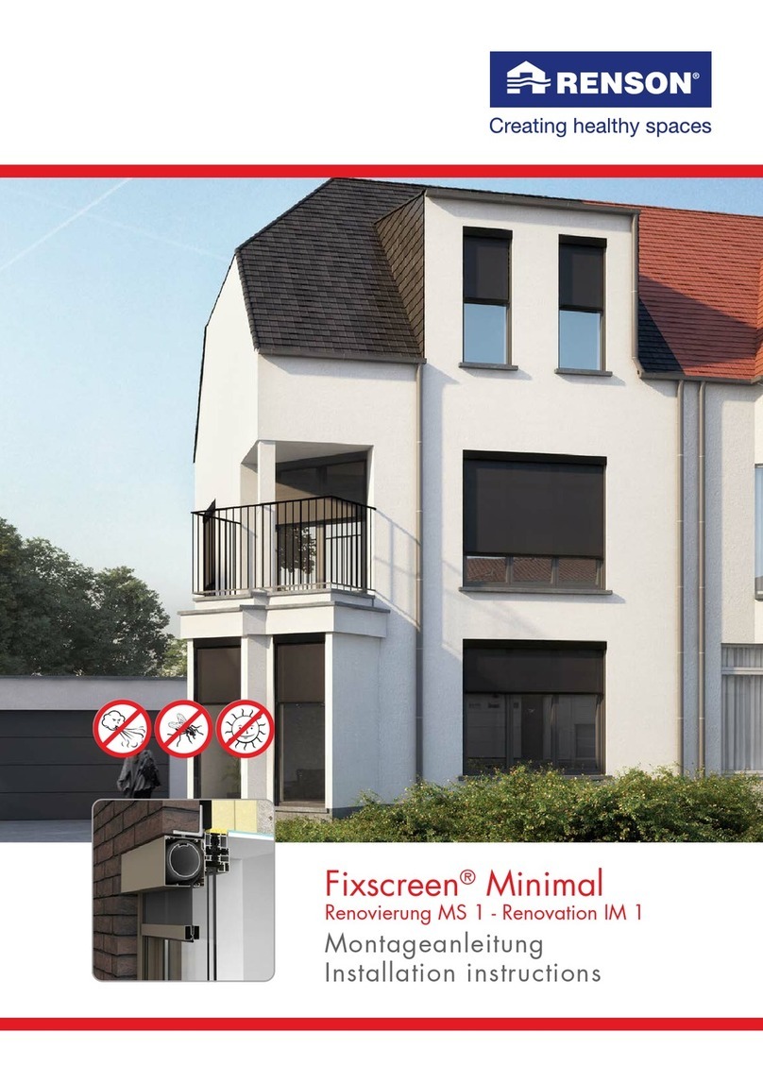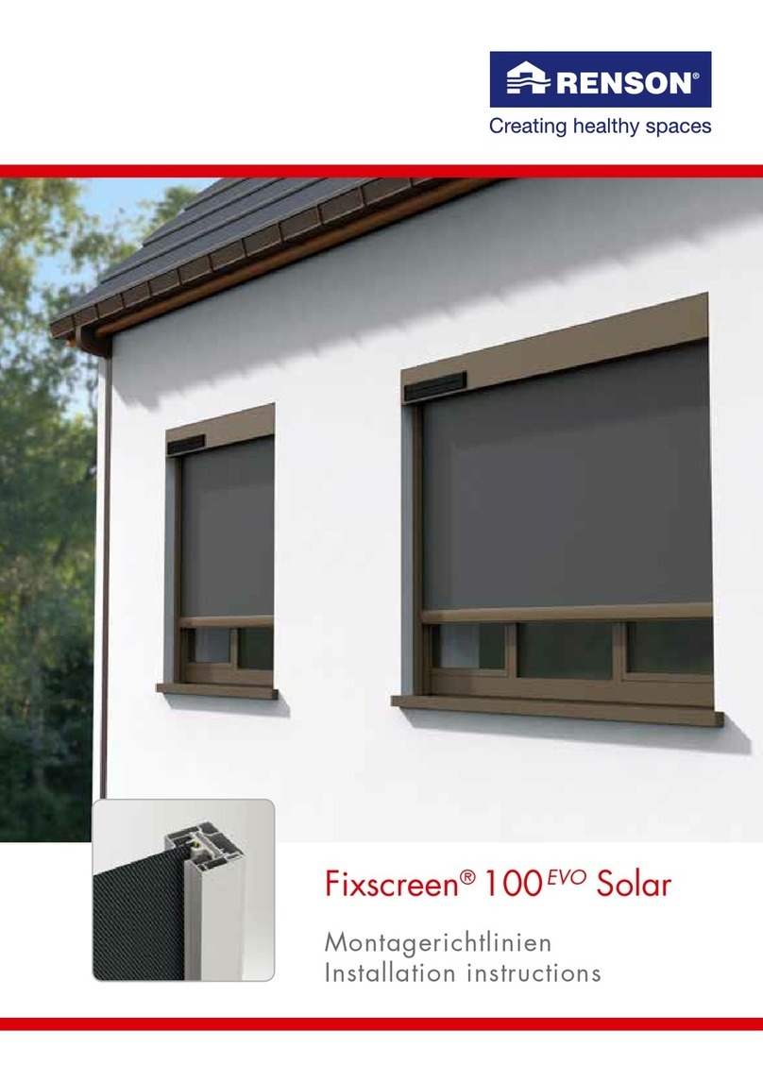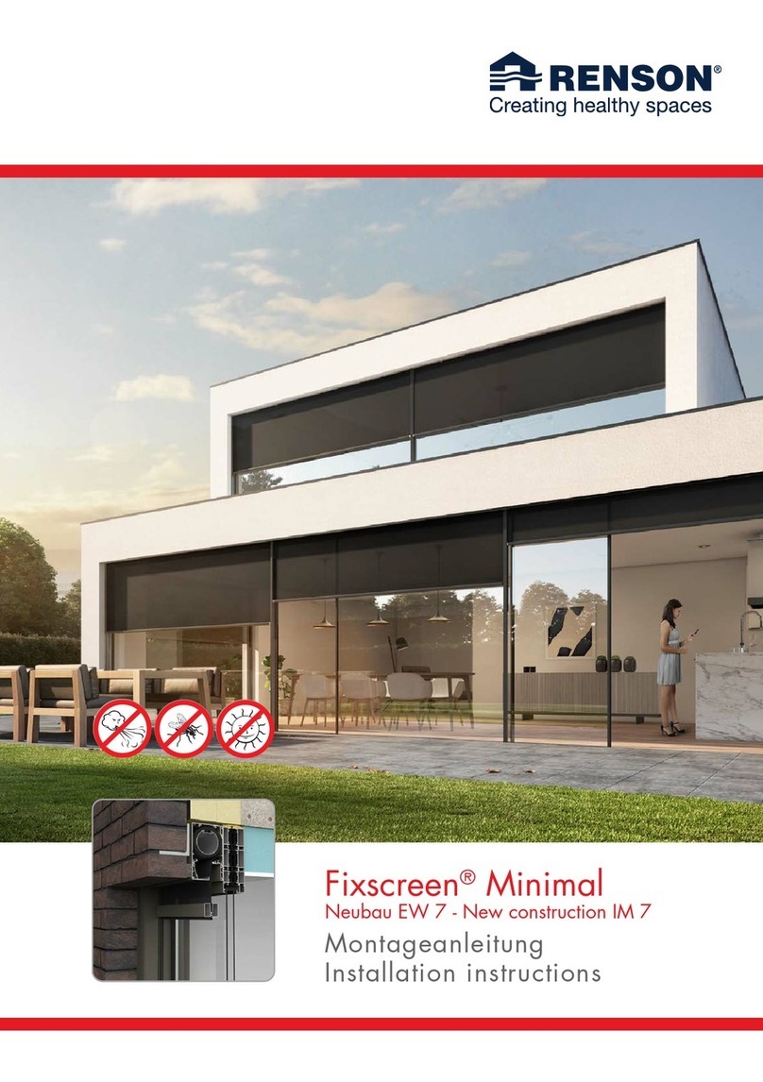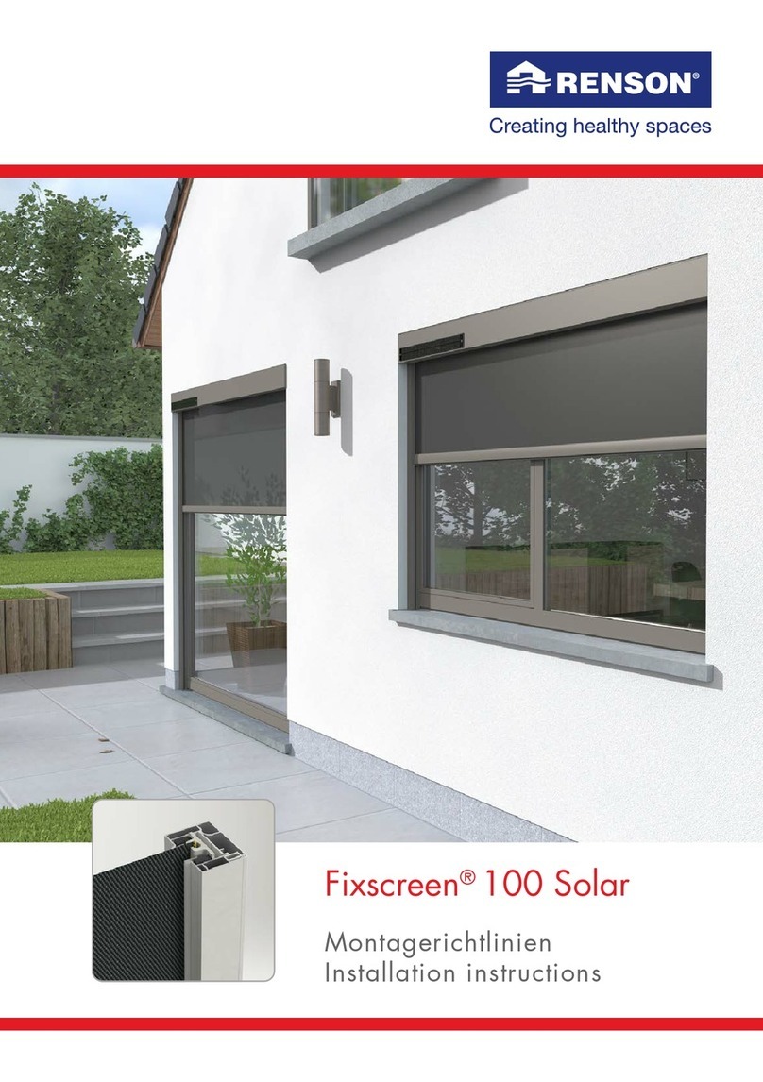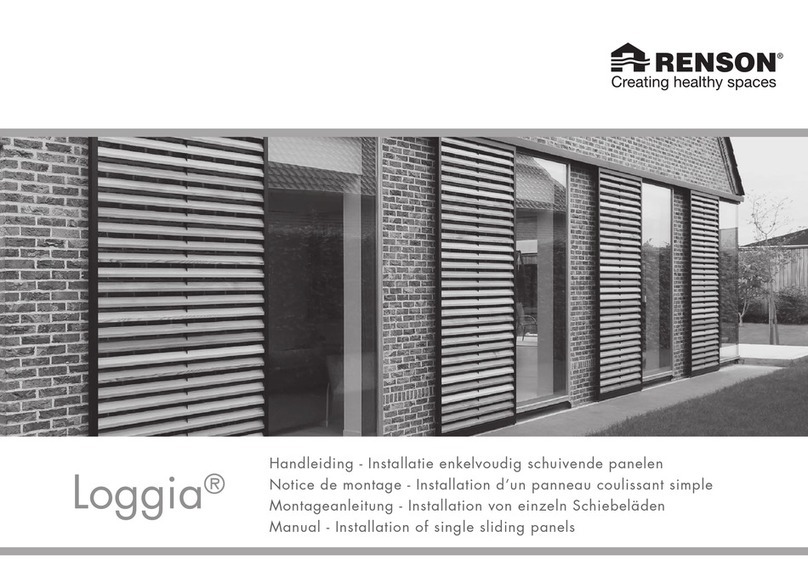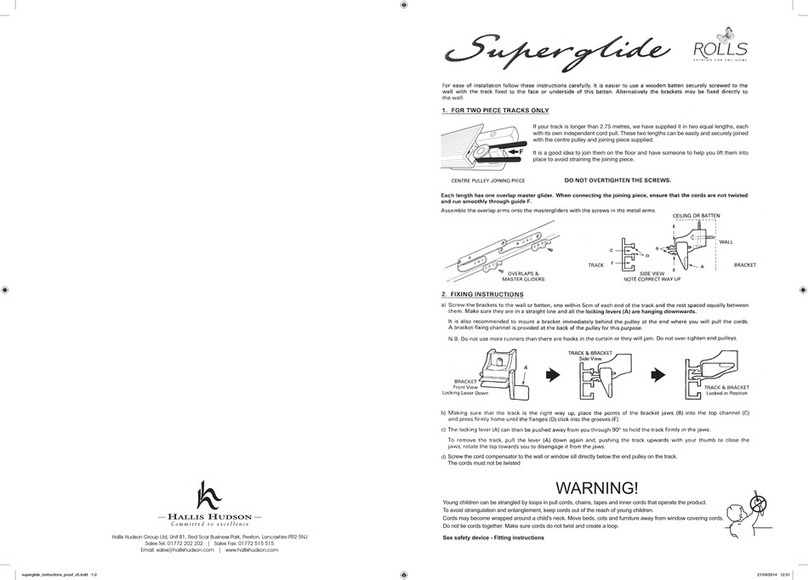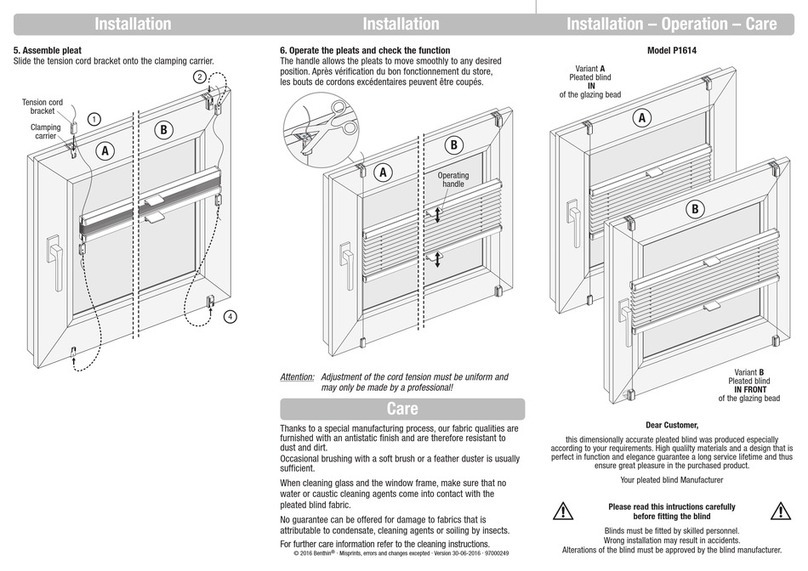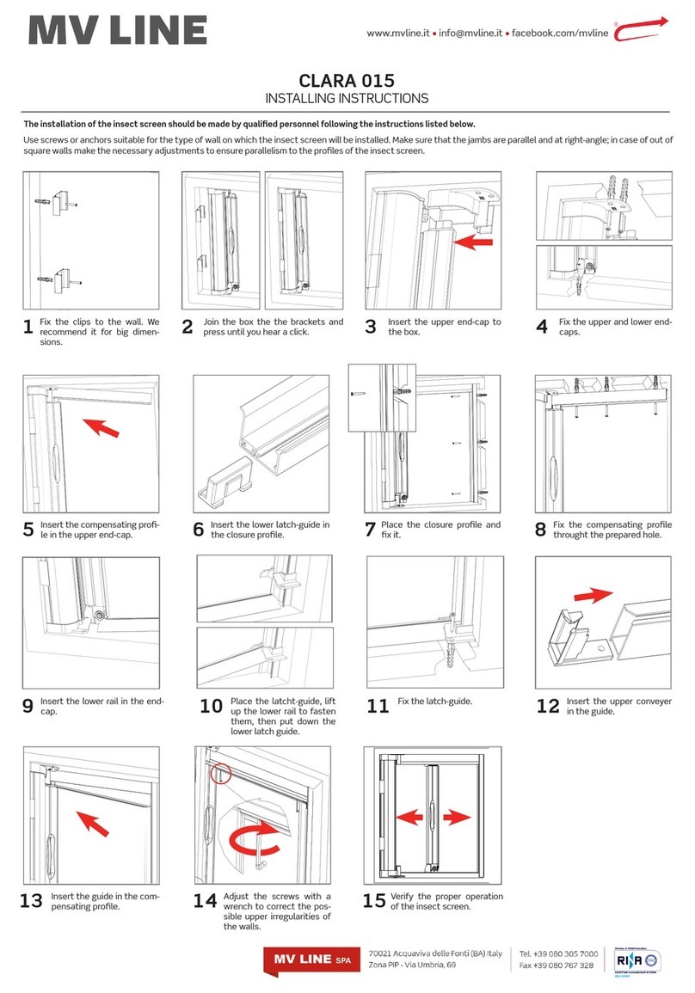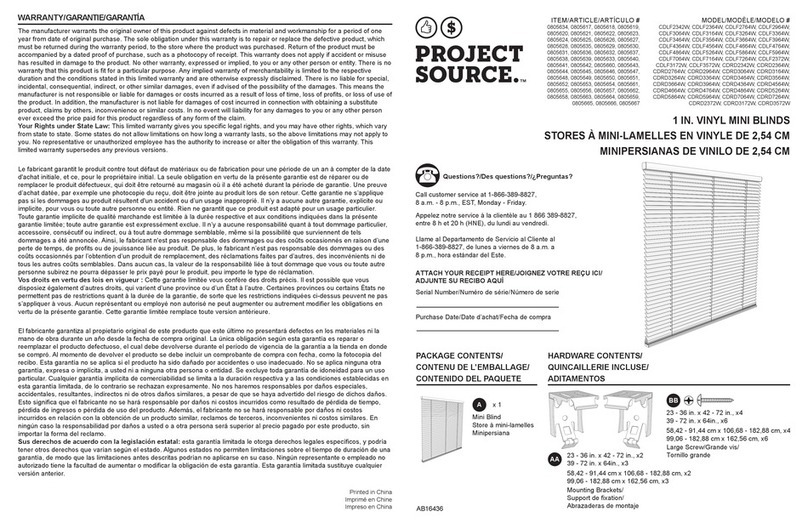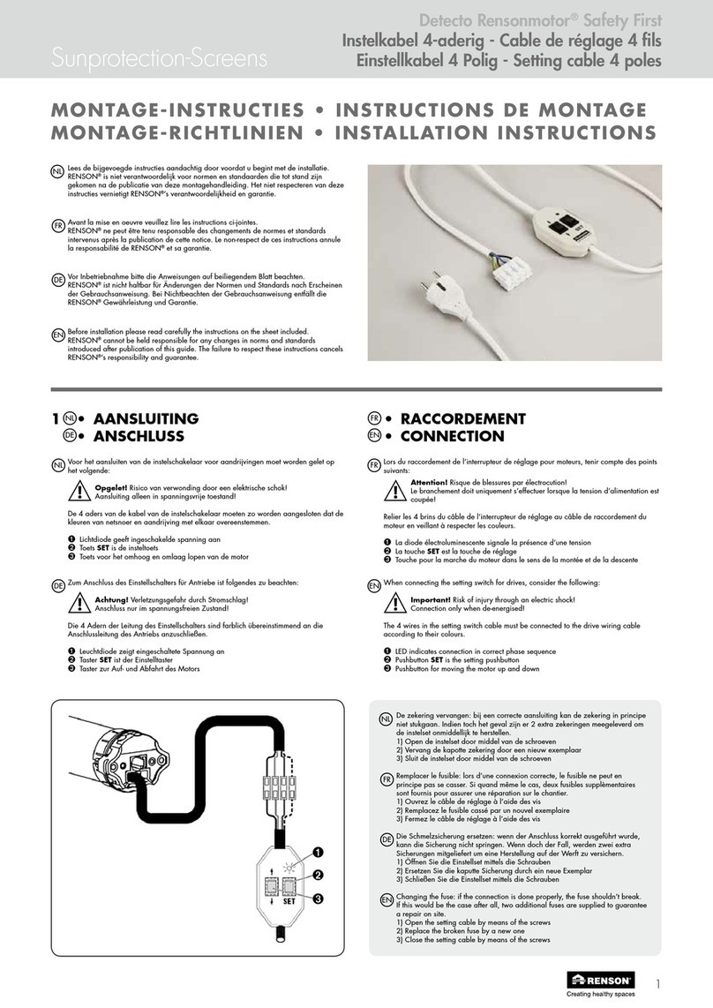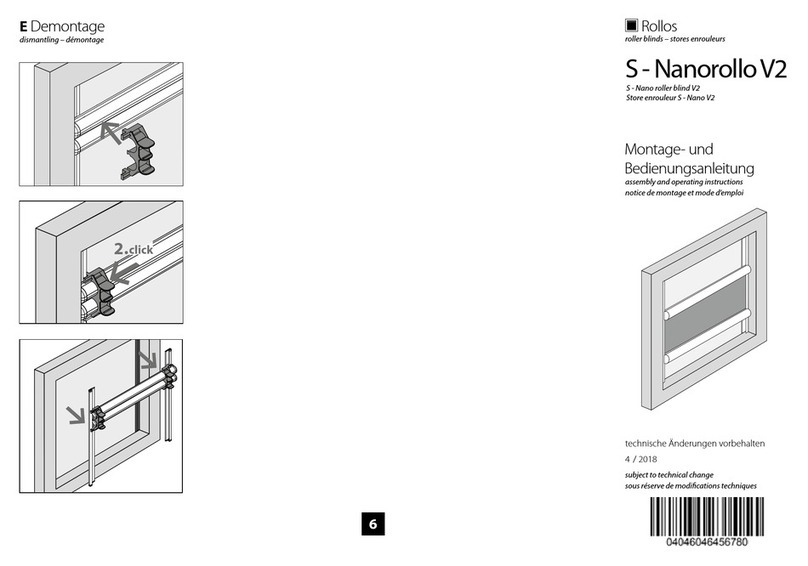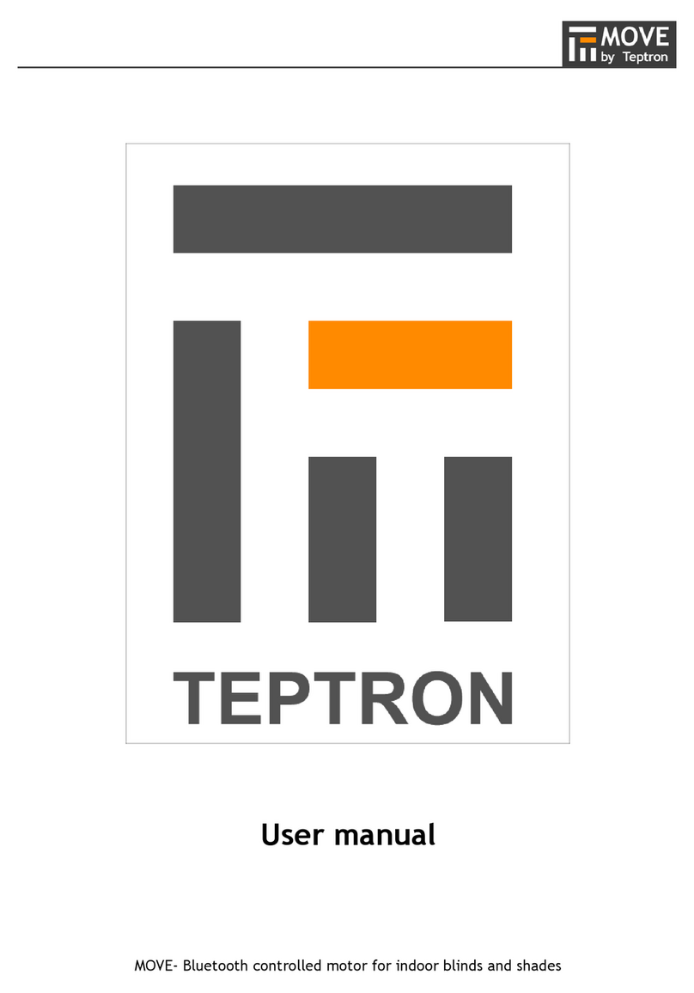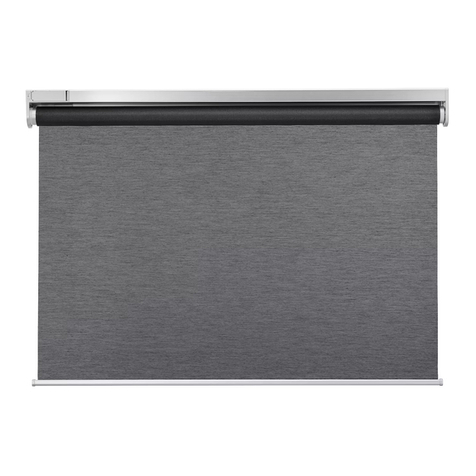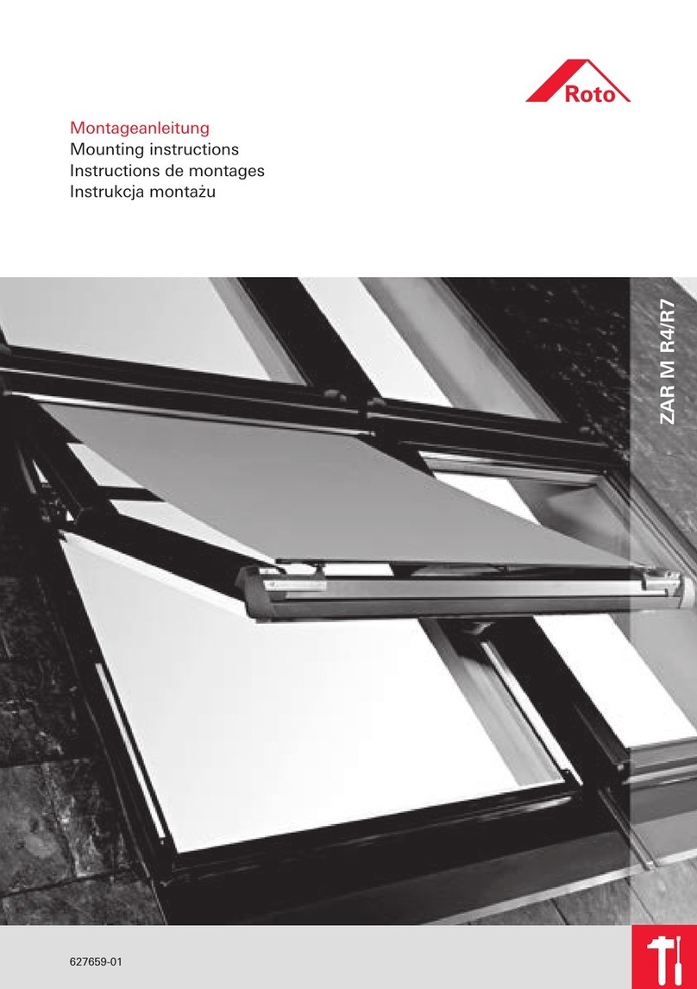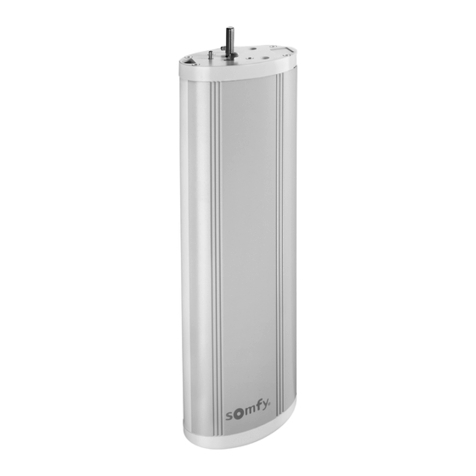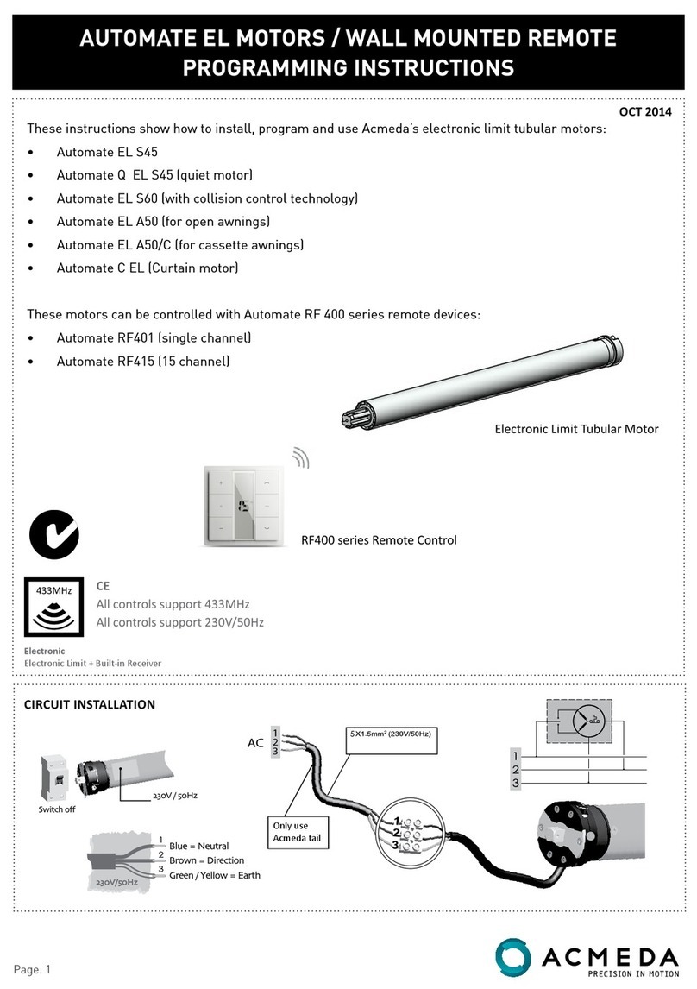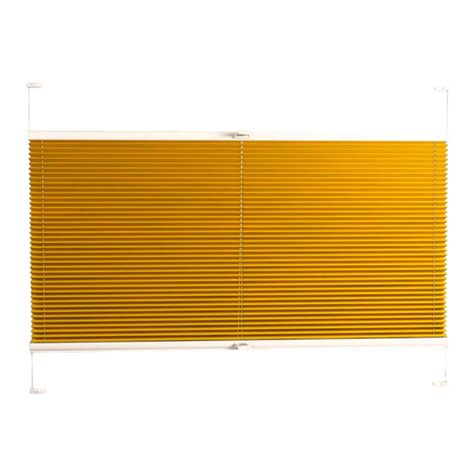
Loggia®
3
TABLE OF CONTENTS
1. Parts overview 4
2. Sawing the profiles 6
3. Fitting the roller assemblies and
associated fittings 8
3.1 Right-hand panel 8
3.2 Left-hand panel 12
4. Upper rail installation options 16
4.1 Installation using wall mounting
profile 16
4.2 Installing the upper rail on the
ceiling 16
4.3 Installation with motor 18
5. Lower rail installation options 20
5.1 Fitting the L-profile 20
5.2 Fitting the Flexguide Plus 20
5.3 Fitting the U-profile 22
6. Fitting the Flexguides in the Loggia
frame (optional) 24
7. Fitting the carrier and belt tensioner 26
8. Positioning the panel on the lower rail 28
8.1 Flexguide Plus + Flexguide rail
option 28
8.2 Flexguide Long + L-profile option 28
8.3 Caps + L-profile option 28
8.4 Caps in U-profile option 28
9. Hanging the panels 30
9.1 Hanging the right-hand panel 30
9.2 Hanging the left-hand panel 32
10. Determining the belt length 34
11. Hanging the belt 36
11.1 Standard installation with belt 36
11.2 Installation of the belt with a
motor 36
12. Aligning the panels 38
13. Tensioning the belt 40
14. Installation of the motor 42
15. Fitting the cover (optional) 44
15.1 Fitting the cover 44
15.2 Fitting the aluminium end caps
(optional) 44
15.3 Fitting the plastic end caps
(optional) 44
16. Final checks 46
INHALTSVERZEICHNIS
1. Übersicht Teile 4
2. Sägen der Profile 6
3. Anbringen der Rollsysteme und der
dazugehörigen Komponenten 8
3.1 Laden rechts 8
3.2 Laden links 12
4. Montagemöglichkeiten der oberen
Schiene 16
4.1 Montage mit Wandmontageprofil 16
4.2 Montage der oberen Schiene an
der Decke 16
4.3 Montage mit Motor 18
5. Montagemöglichkeiten der unteren
Schiene 20
5.1 Anbringen des L-Profils 20
5.2 Anbringen des Flexguide Plus 20
5.3 Anbringen des U-Profils 22
6. Flexguide in den Loggia-Rahmen
montieren (Option) 24
7. Platzieren von Mitnehmer und
Riemenspanner 26
8. Positionierung des Ladens auf der
unteren Schiene 28
8.1 Option Flexguide Plus +
Flexguide-Schiene 28
8.2 Option Flexguide Lang + L-Profil 28
8.3 Option Kappen + L-Profil 28
8.4 Option Kappen in U-Profil 28
9. Aufhängen der Läden 30
9.1 Aufhängen des rechten Ladens 30
9.2 Aufhängen des linken Ladens 32
10. Riemenlänge bestimmen 34
11. Aufhängen des Riemens 36
11.1 Standardmontage des Riemen 36
11.2 Montage des Riemen mit einem
Motor 36
12. Ausrichtung der Läden 38
13. Spannen des Riemens 40
14. Motoreinbau 42
15. Anbringen der Abdeckkappe (Option) 44
15.1 Anbringen der Abdeckkappe 44
15.2 Anbringen der Aluminium-
Endkappen (Option) 44
15.3 Anbringen der Endkappen aus
Kunststoff (Option) 44
16. Kontrolle 46
TABLE DES MATIERES
1. Liste des composants 4
2. Découpe des profils 6
3. Pose des chariots et garnitures afférentes 8
3.1 Panneau droit 8
3.2 Panneau gauche 12
4. Possibilités de montage du rail
supérieur 16
4.1 Montage avec profil de fixation
murale 16
4.2 Montage du rail supérieur au
plafond 16
4.3 Montage avec moteur 18
5. Possibilités de montage du rail inférieur 20
5.1 Pose du profil en L 20
5.2 Pose du Flexguide Plus 20
5.3 Pose du profil en U 22
6. Montage du Flexguide dans le cadre
Loggia (option) 24
7. Pose du guide simultane et du tendeur
de courroie 26
8. Positionnement du panneau sur le rail
inférieur 28
8.1 Option Flexguide Plus + rail
Flexguide 28
8.2 Option Flexguide Long + profil
en L 28
8.3 Option embouts + profilen L 28
8.4 Option embouts dans profil en U 28
9. Suspension des panneaux 30
9.1 Suspension du panneau droit 30
9.2 Suspension du panneau gauche 32
10. Déterminer la longueur de la courroie 34
11. Suspension de la courroie 36
11.1 Placement standard de la
courroie 36
11.2 Placement de la courroie avec
moteur 36
12. Alignement des panneaux 38
13. Tension de la courroie 40
14. Installation du moteur 42
15. Pose du profil de finition (en option) 44
15.1 Pose du profil de finition 44
15.2 Pose des embouts en aluminium
(option) 44
15.3 Pose des embouts en synthétique
(option) 44
16. Contrôle 46
INHOUDSTAFEL
1. Overzicht onderdelen 4
2. Verzagen van de profielen 6
3. Plaatsen van rolstelsels en bijhorende
garnituren 8
3.1 Paneel rechts 8
3.2 Paneel links 12
4. Montagemogelijkheden van de
bovenrail 16
4.1 Montage met
muurbevestigingsprofiel 16
4.2 Montage van de bovenrail aan
het plafond 16
4.3 Montage motor 18
5. Montagemogelijkheden van de
onderrail 20
5.1 Plaatsen van het L-profiel 20
5.2 Plaatsen van de Flexguide Plus 20
5.3 Plaatsen van het U-profiel 22
6. Flexguide monteren in het Loggiakader
(optie) 24
7. Plaatsen van de meenemer en
riemspanner 26
8. Paneel positioneren op onderrail 28
8.1 Optie Flexguide Plus + Flexguide
rail 28
8.2 Optie Flexguide Lang + L-profiel 28
8.3 Optie dopjes + L-profiel 28
8.4 Optie dopjes in U-profiel 28
9. Ophangen van de panelen 30
9.1 Ophangen van het rechterpaneel 30
9.2 Ophangen van het linkerpaneel 32
10. Riemlengte bepalen 34
11. Ophangen van de riem 36
11.1 Standaard plaatsing van de riem 36
11.2 Plaatsing van de riem bij motor 36
12. Uitlijnen van de panelen 38
13. Opspannen van de riem 40
14. Installatie motor 42
15. Plaatsen van de afdekkap (optie) 44
15.1 Plaatsen van de afdekkap 44
15.2 Plaatsen van de aluminium
eindkappen (optie) 44
15.3 Plaatsen van de
kunststofeindkappen (optie) 44
16. Controle 46
