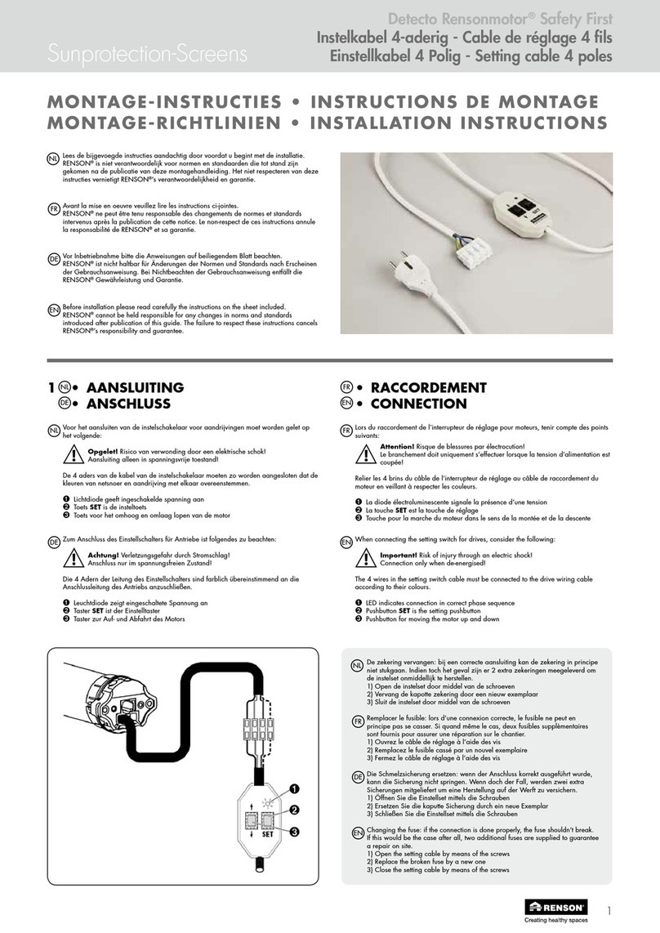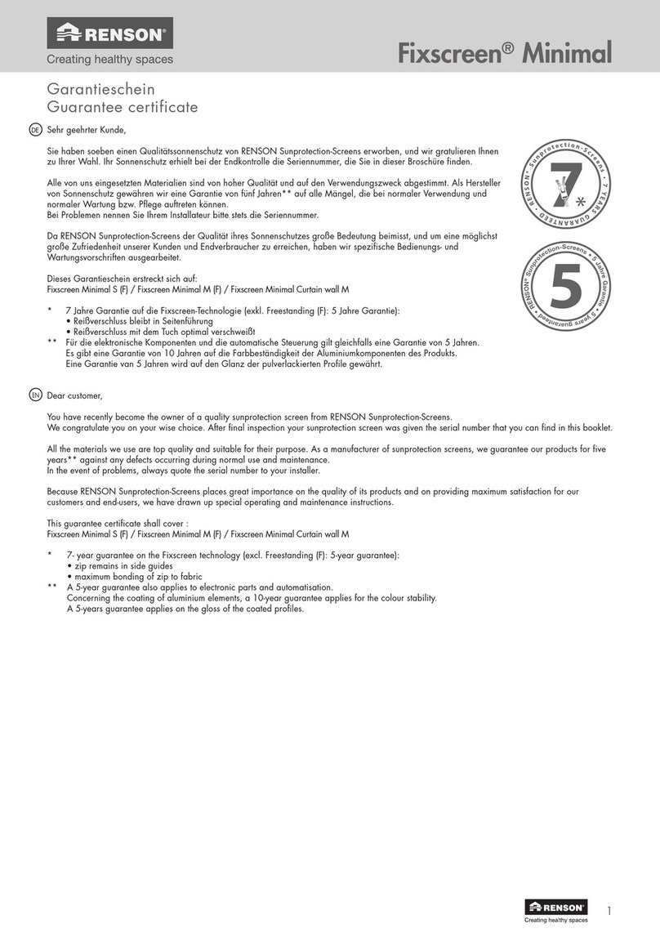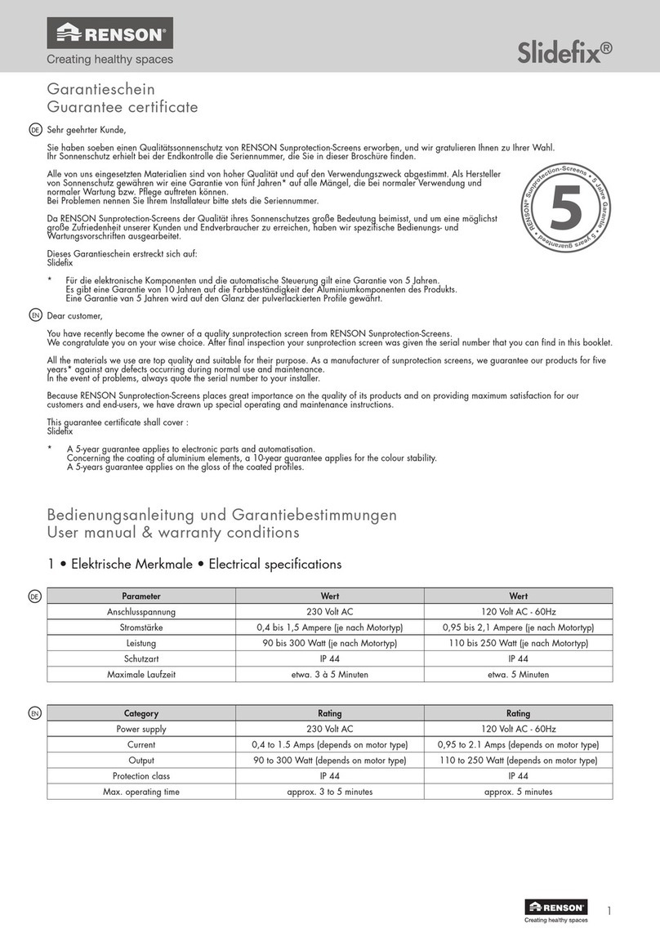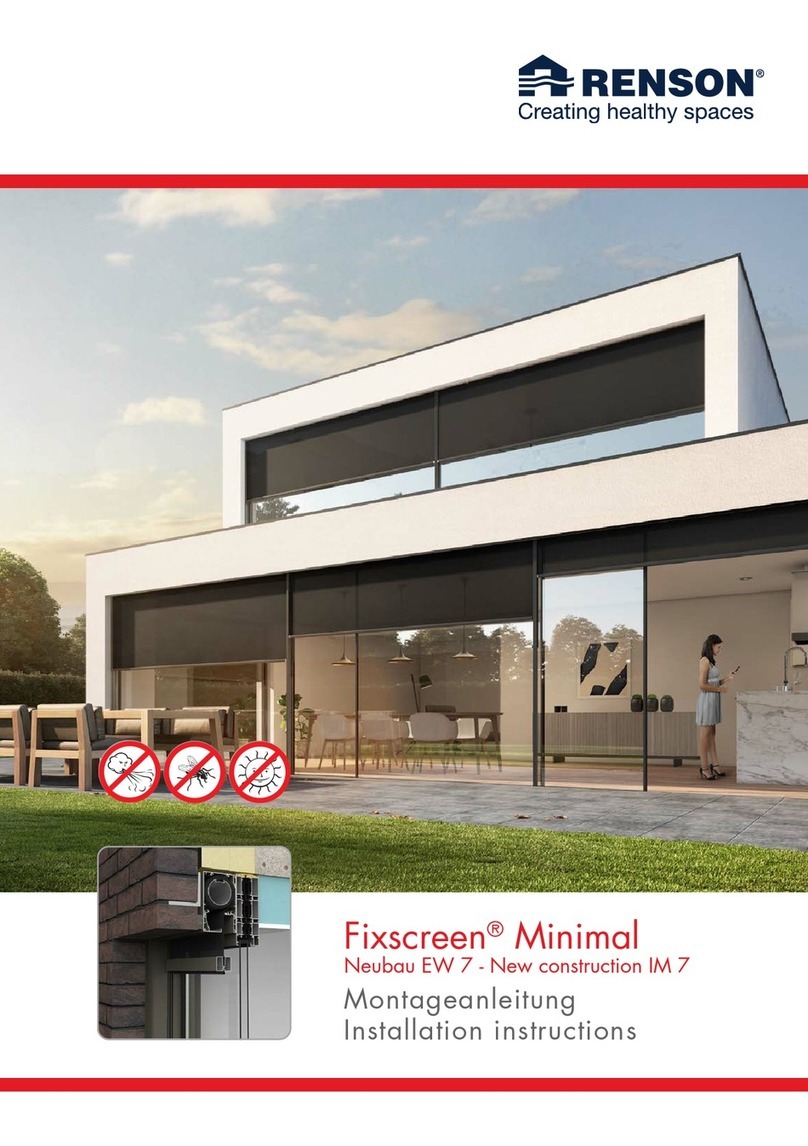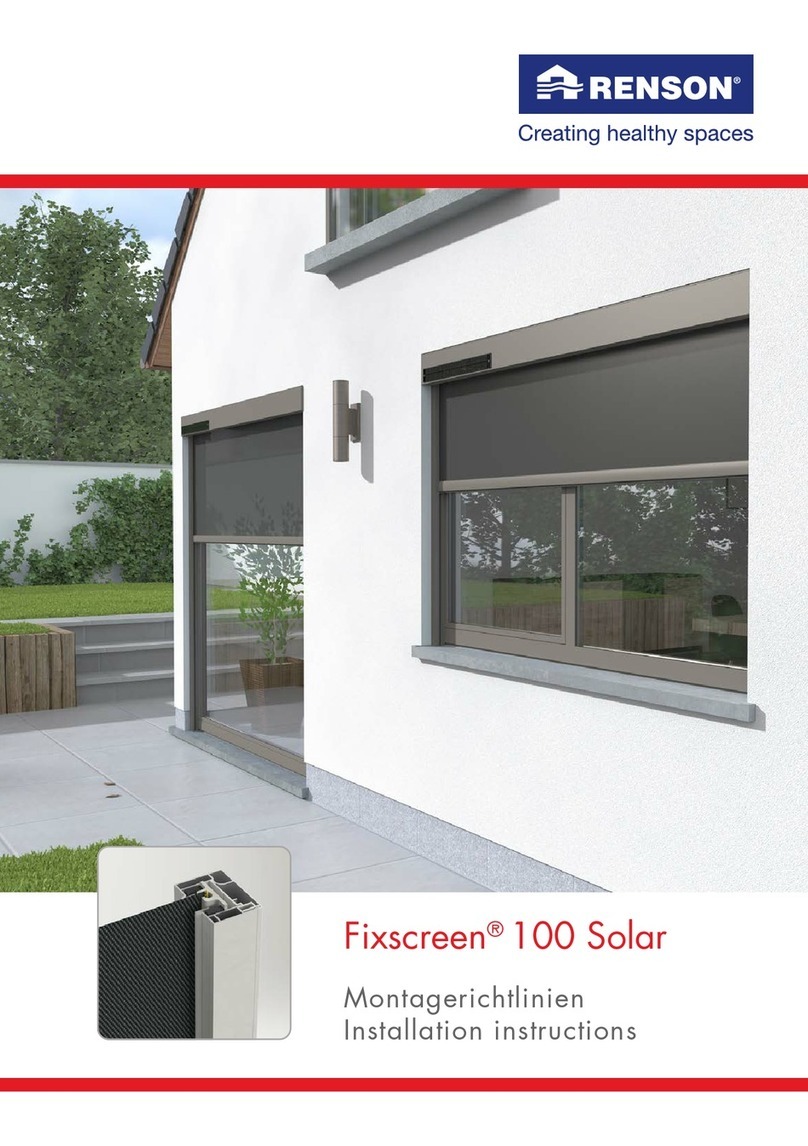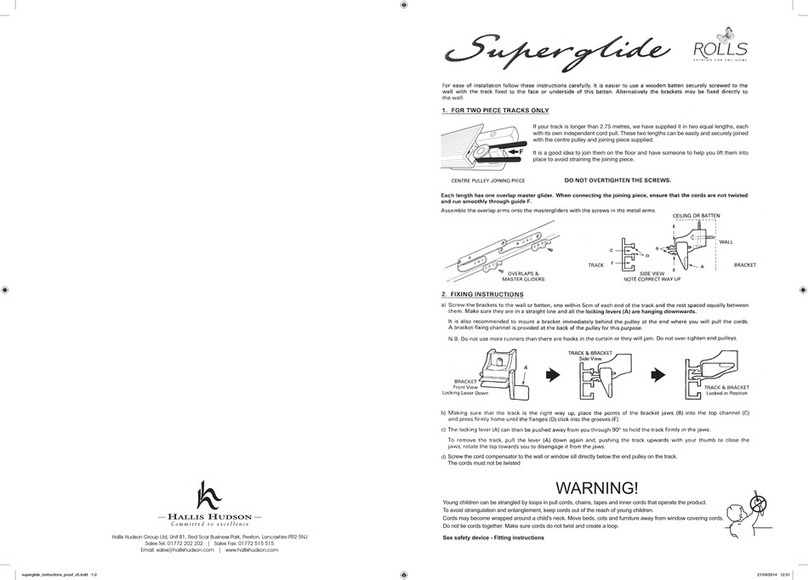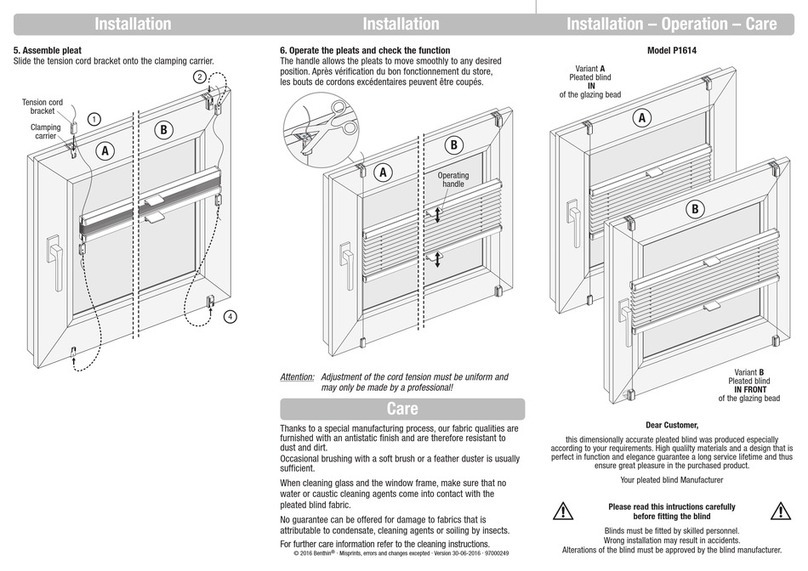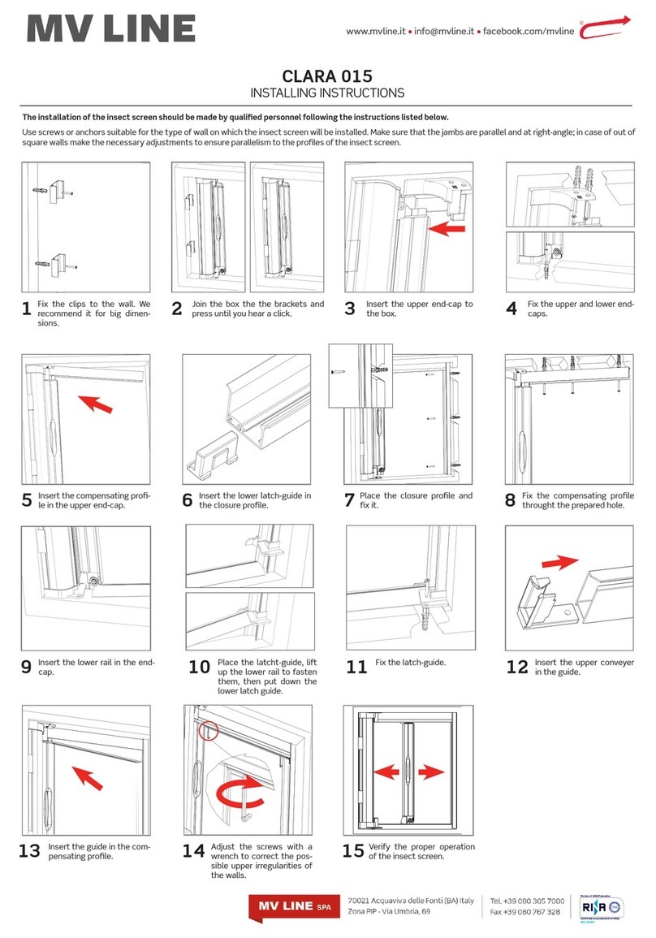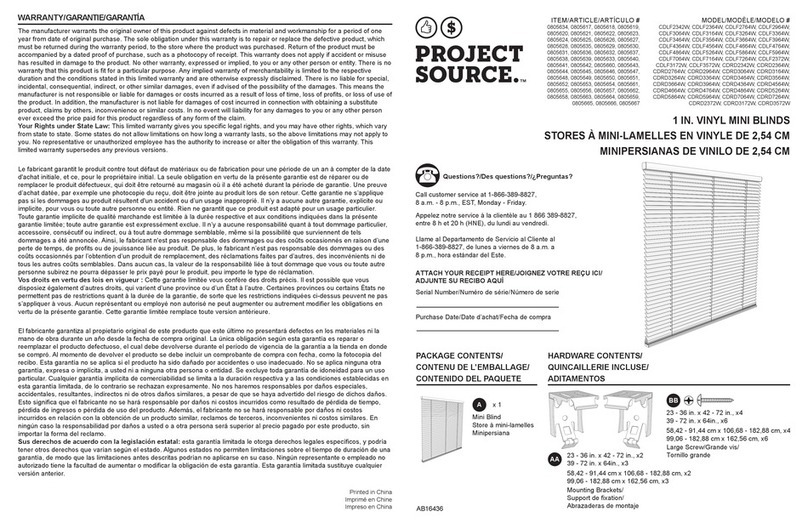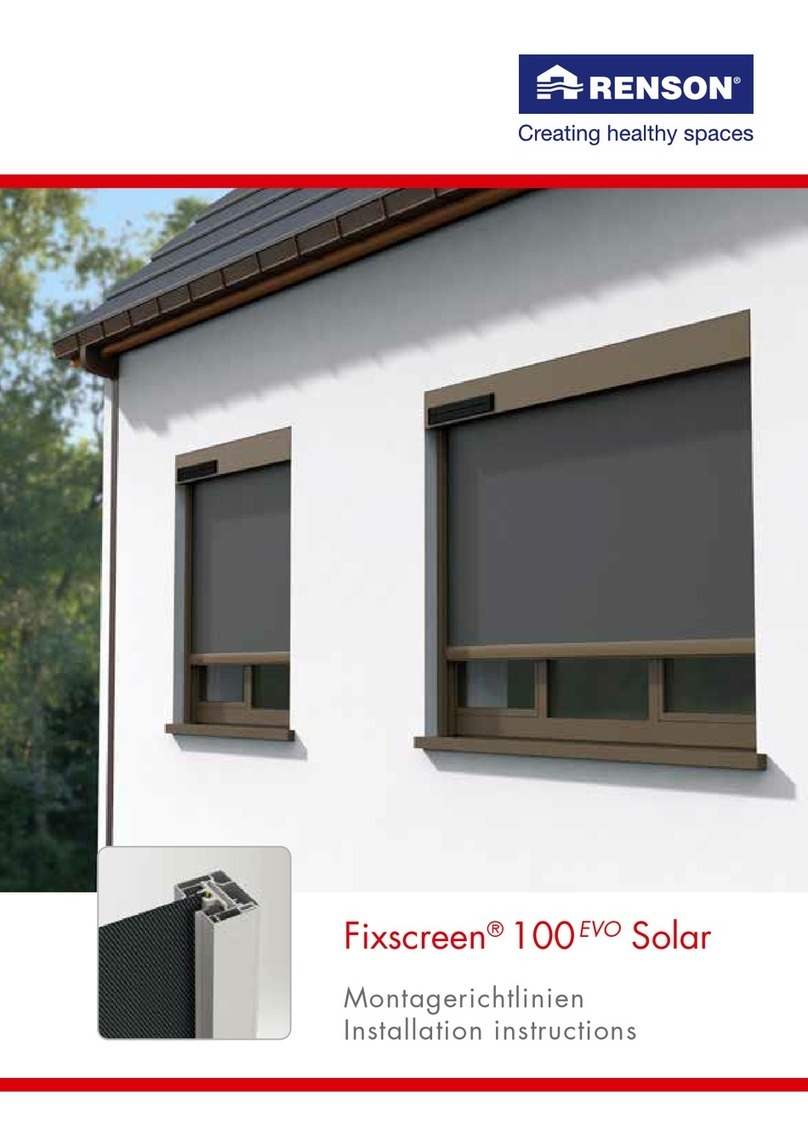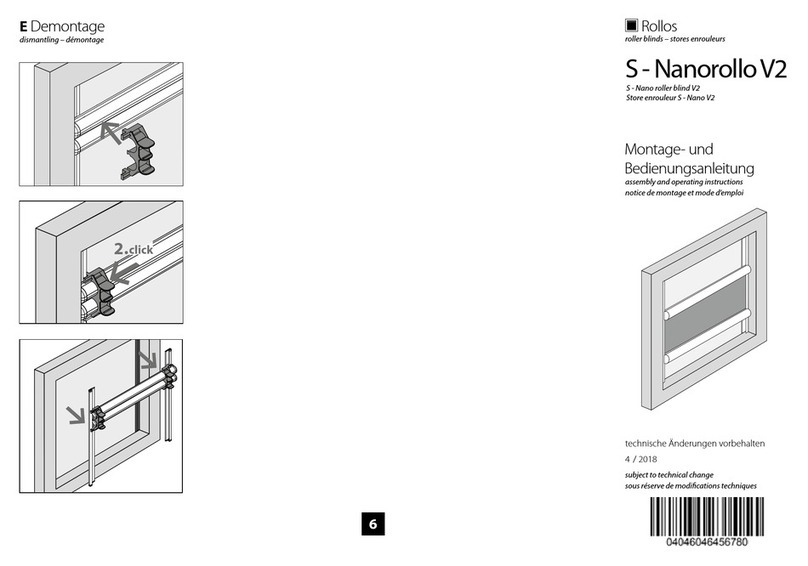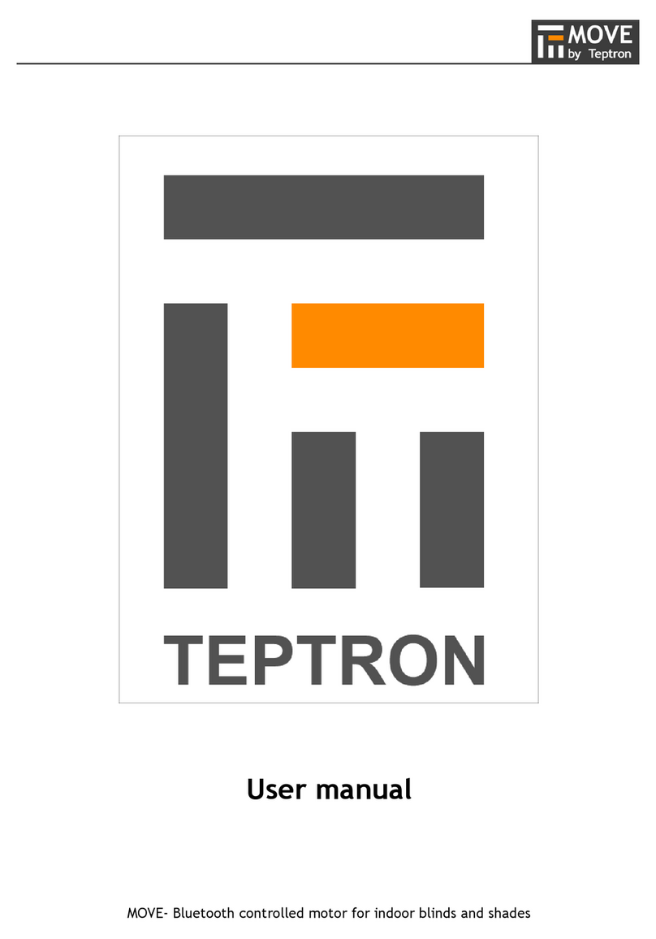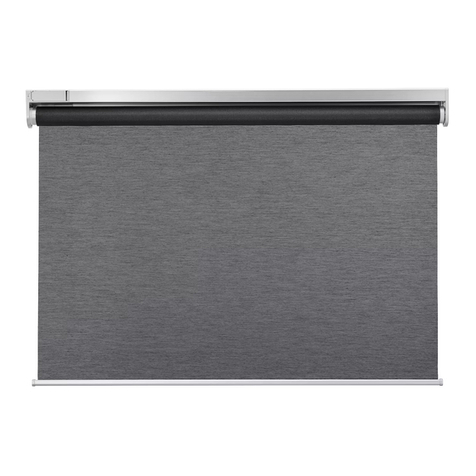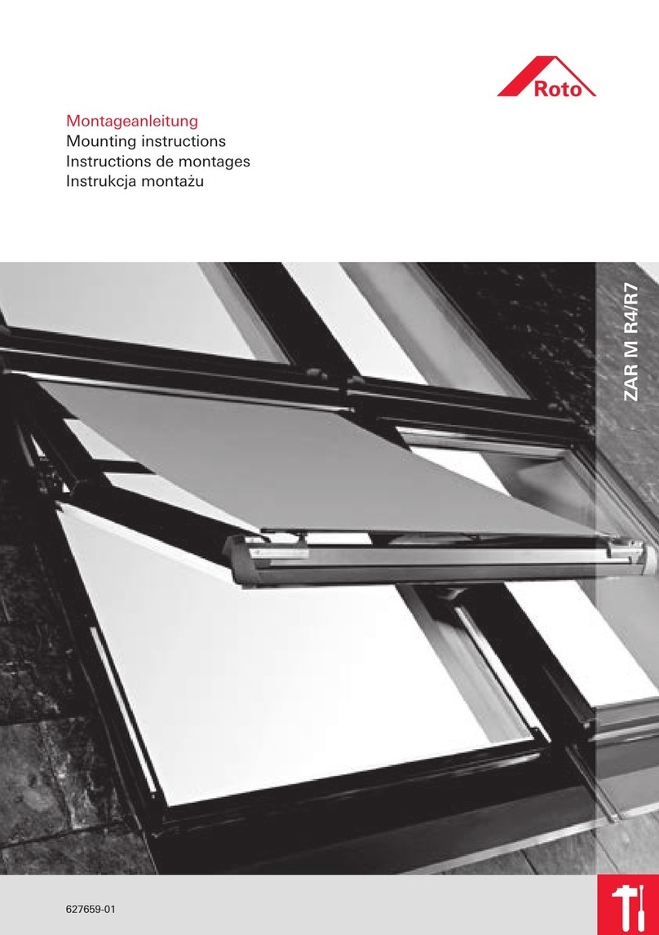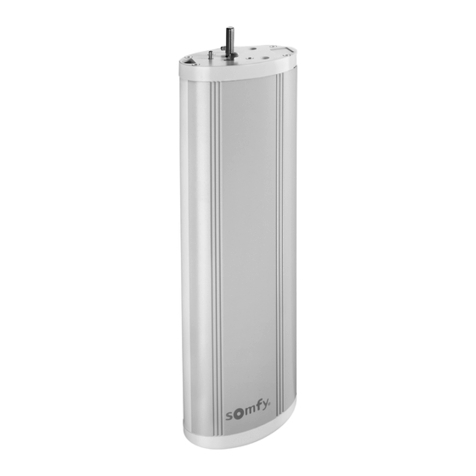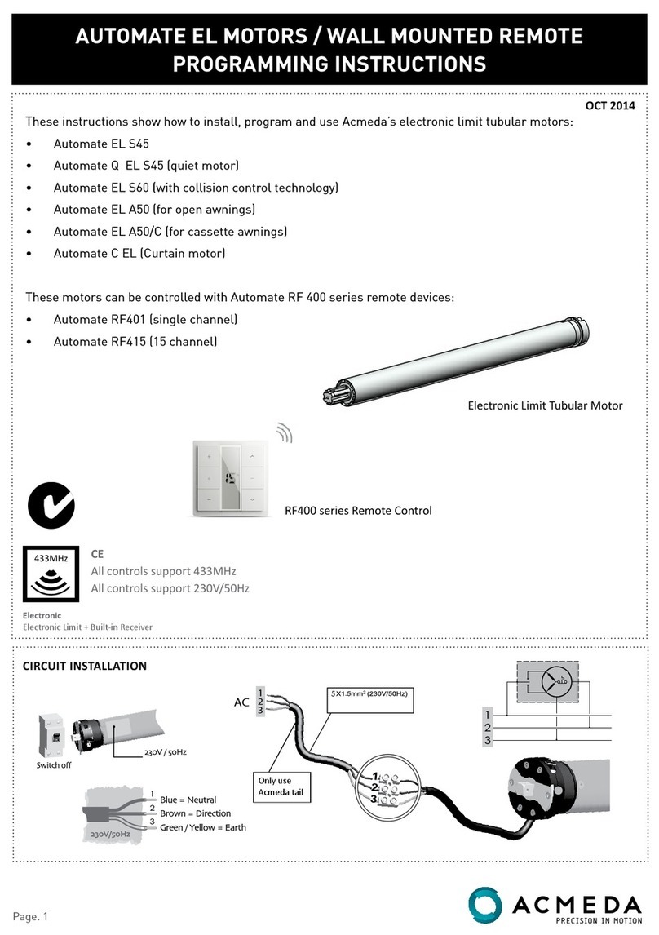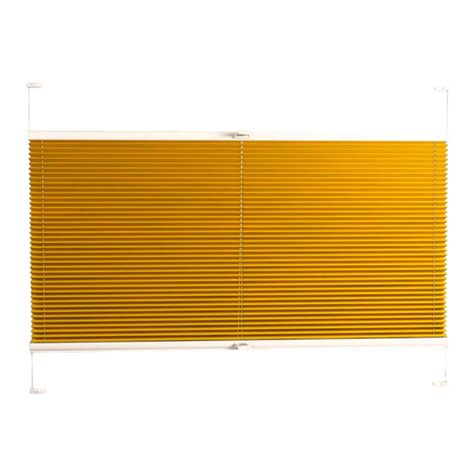
Loggia®
3
TABLE OF CONTENTS
1. Parts overview 4
2. Sawing the profiles 6
3. Fitting the stoppers and roller
assemblies 8
4. Upper rail installation options 10
4.1 Installation using wall mounting
profile 10
4.2 Installing the upper rail on the
ceiling 10
4.3 Installation with motor 12
4.4 Installation with rear rails 12
5. Lower rail installation options 14
5.1 Fitting he L-profile 14
5.2 Fitting the Flexguide Plus 14
5.3 Fitting the U-profile 16
5.4 Installation lower rail with rear
rails 16
6. Fitting the Flexguides in the Loggia
frame (optional) 18
7. Positioning the panel on the lower rail 20
7.1 Flexguide Plus + Flexguide rail
option 20
7.2 Flexguide Long + L-profile option 20
7.3 Caps + L-profile option 20
7.4 Caps in U-profile option 20
8. Hanging the panel 22
9. Motor and parts 24
9.1 Fitting the belt tensioner 24
9.2 Determining the belt length 24
9.3 Hanging the belt 26
9.4 Tensioning the belt 28
9.5 Installation of the motor 28
10. Setting the stop position of the panel 30
11. Fitting the cover (optional) 32
11.1 Fitting the cover 32
11.2 Fitting the aluminium end caps
(optional) 32
11.3 Fitting the plastic end caps
(optional) 32
12. Final checks 34
INHALTSVERZEICHNIS
1. Übersicht Teile 4
2. Sägen der Profile 6
3. Anschlag- und Rollsysteme anbringen 8
4. Montagemöglichkeiten der oberen
Schiene 10
4.1 Montage mit Wandmontageprofil 10
4.2 Montage der oberen Schiene an
der Decke 10
4.3 Montage mit Motor 12
4.4 Montage mit dahinterliegenden
Schienen 12
5. Montagemöglichkeiten der unteren
Schiene 14
5.1 Anbringen des L-Profils 14
5.2 Anbringen des FlexguidePlus 14
5.3 Anbringen des U-Profils 16
5.4 Montage die unteren Schiene mit
dahinterliegenden Schienen 16
6. Flexguide in den Loggia-Rahmen
montieren (Option) 18
7. Positionierung des Ladens auf der
unteren Schiene 20
7.1 Option Flexguide Plus +
Flexguide-Schiene 20
7.2 Option Flexguide Lang + L-Profil 20
7.3 Option Kappen + L-Profil 20
7.4 Option Kappen in U-Profil 20
8. Aufhängen des Ladens 22
9. Motor und Teile 24
9.1 Platzieren von Riemenspanner 24
9.2 Riemenlänge bestimmen 24
9.3 Aufhängen des Riemens 26
9.4 Spannen des Riemens 28
9.5 Motoreinbau 28
10. Anschlagposition des Ladens festlegen 30
11. Anbringen der Abdeckkappe (Option) 32
11.1 Anbringen der Abdeckkappe 32
11.2 Anbringen der Aluminium-
Endkappen (Option) 32
11.3 Anbringen der Endkappen aus
Kunststoff (Option) 32
12. Kontrolle 34
TABLE DES MATIERES
1. Liste des composants 4
2. Découpe des profils 6
3. Pose des arrêts et des chariots 8
4.
Possibilités de montage du rail supérieur
10
4.1 Montage avec profil de fixation
murale 10
4.2 Montage du rail supérieur au
plafond 10
4.3 Montage avec moteur 12
4.4 Montage d’une Loggia avec rails
sous-jacents 12
5. Possibilités de montage du rail inférieur 14
5.1 Pose du profil en L 14
5.2 Pose du Flexguide Plus 14
5.3 Pose du profil en U 16
5.4 Montage rail inférieur d’une
Loggia avec rails sous-jacents 16
6. Montage du Flexguide dans le cadre
Loggia (option) 18
7. Positionnement du panneau sur le rail
inférieur 20
7.1 Option Flexguide Plus + rail
Flexguide 20
7.2 Option Flexguide Long + profil
en L 20
7.3 Option embouts + profilenL 20
7.4 Option embouts dans profil en U 20
8. Suspension du panneau 22
9. Moteur et pièces 24
9.1 Pose du tendeur de courroie 24
9.2 Déterminer la longueur de la
courroie 24
9.3 Suspension de la courroie 26
9.4 Tension de la courroie 28
9.5 Installation du moteur 28
10. Déterminer la position d’arrêt du
panneau 30
11. Pose du profil de finition (option) 32
11.1 Pose du profil de finition 32
11.2 Pose des embouts en aluminium
(option) 32
11.3 Pose des embouts en synthétique
(option) 32
12. Contrôle 34
INHOUDSTAFEL
1. Overzicht onderdelen 4
2. Verzagen van de profielen 6
3. Plaatsen van stop en rolstelsels 8
4. Montagemogelijkheden van de
bovenrail 10
4.1 Montage met
muurbevestigingsprofiel 10
4.2 Montage van de bovenrail
aanhet plafond 10
4.3 Montage motor 12
4.4 Montage met achterliggende rail 12
5. Montagemogelijkheden van de
onderrail 14
5.1 Plaatsen van het L-profiel 14
5.2 Plaatsen van de Flexguide Plus 14
5.3 Plaatsen van het U-profiel 16
5.4 Montage onderrail bij
achterliggende rail 16
6. Flexguide monteren in het Loggiakader
(optie) 18
7. Paneel positioneren op onderrail 20
7.1 Optie Flexguide Plus + Flexguide
rail 20
7.2 Optie Flexguide Lang + L-profiel 20
7.3 Optie dopjes + L-profiel 20
7.4 Optie dopjes in U-profiel 20
8. Ophangen van het paneel 22
9. Motor en onderdelen 24
9.1 Plaatsen van de riemspanner 24
9.2 Riemlengte bepalen 24
9.3 Ophangen van de riem 26
9.4 Opspannen van de riem 28
9.5 Installatie motor 28
10. Stoppositie van het paneel bepalen 30
11. Plaatsen van de afdekkap (optie) 32
11.1 Plaatsen van de afdekkap 32
11.2 Plaatsen van de aluminium
eindkapjes (optie) 32
11.3 Plaatsen van de
kunststofeindkapjes (optie) 32
12. Controle 34
