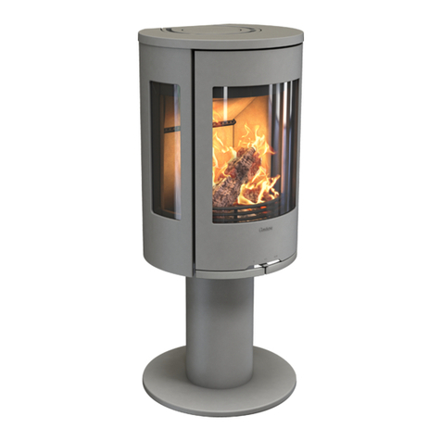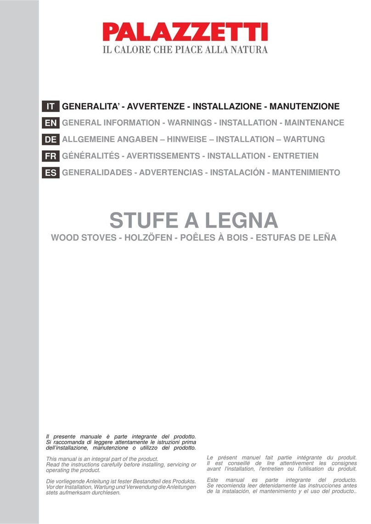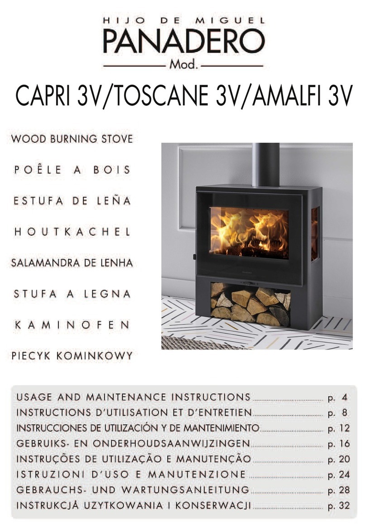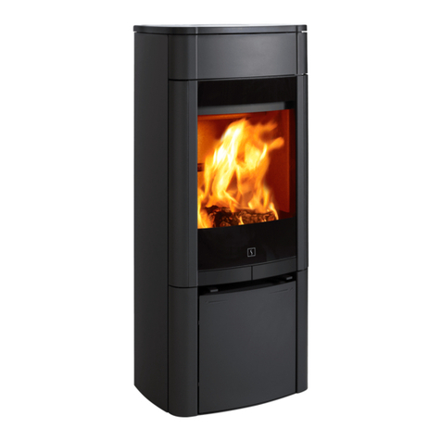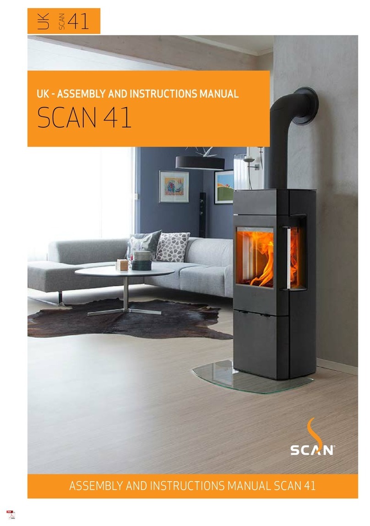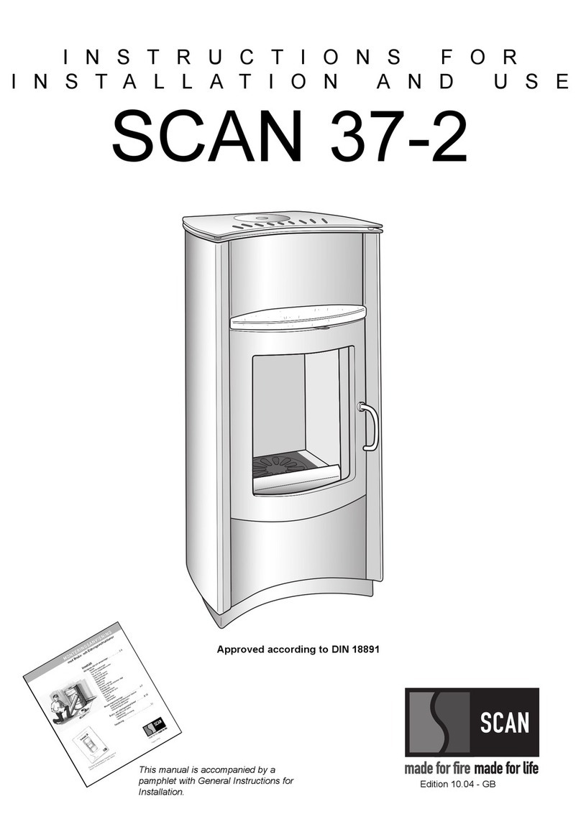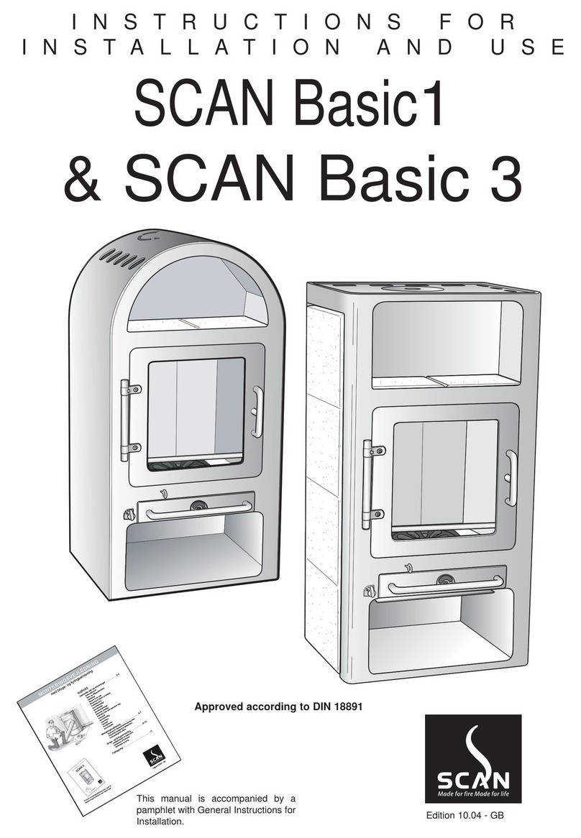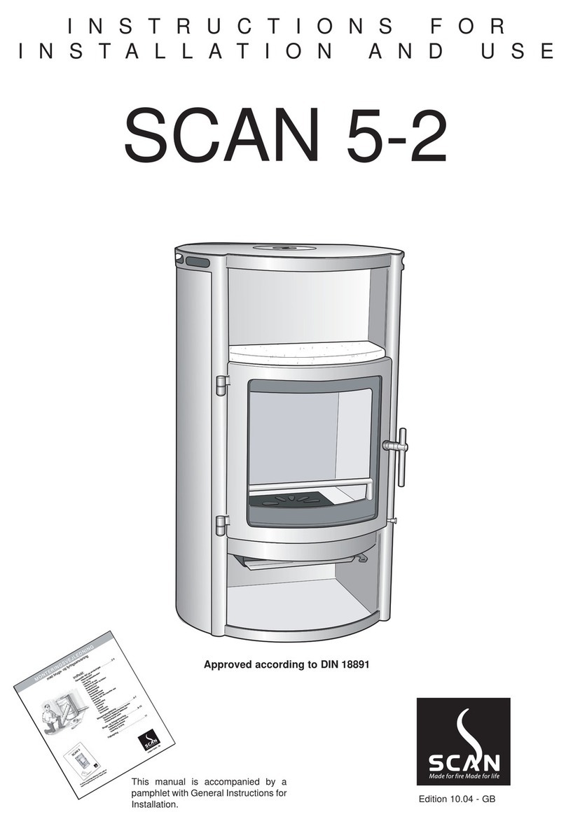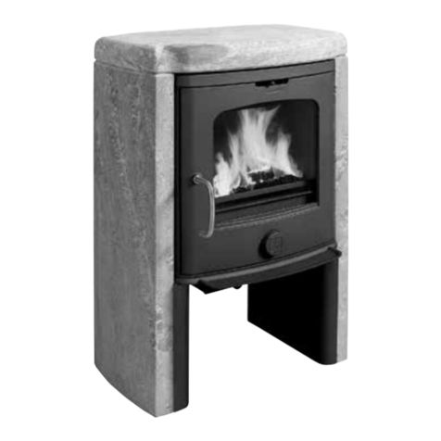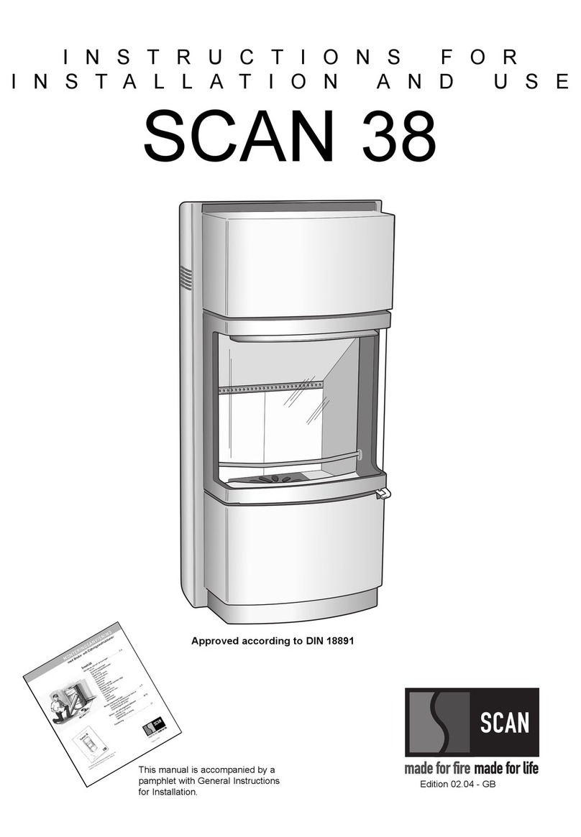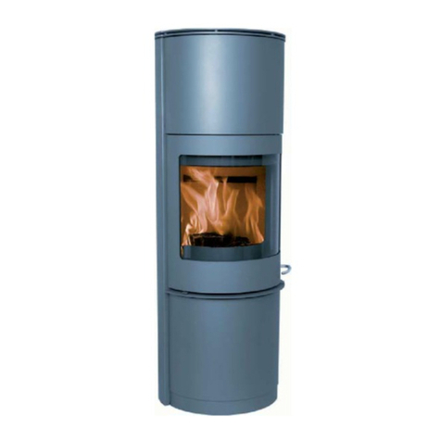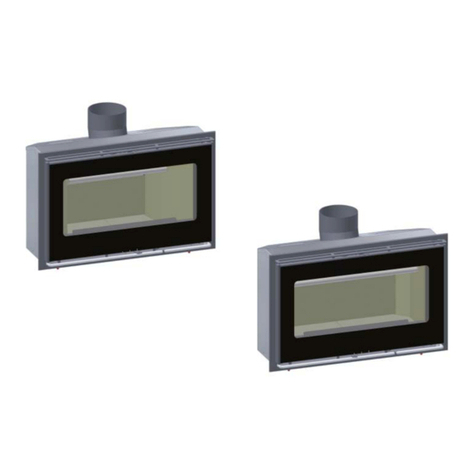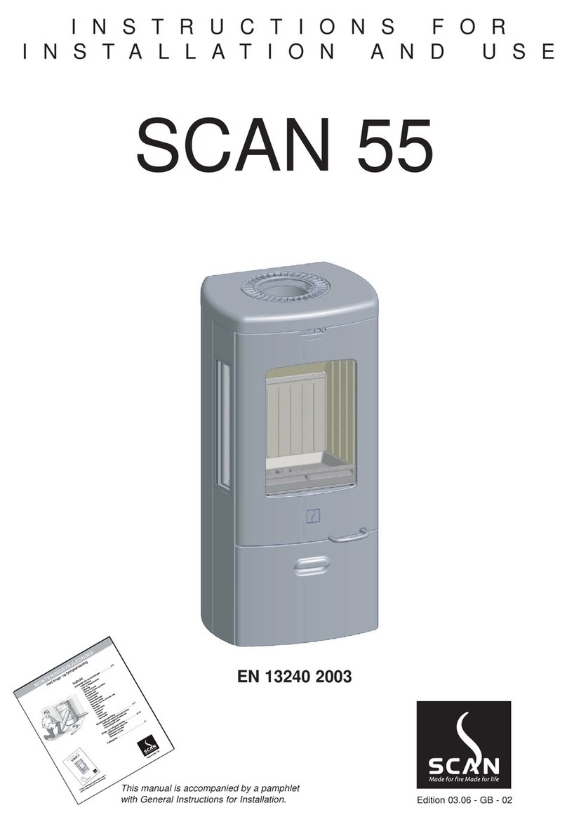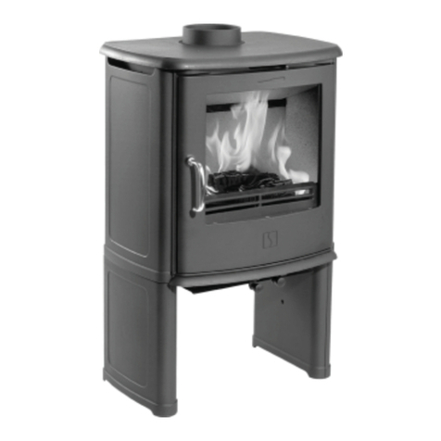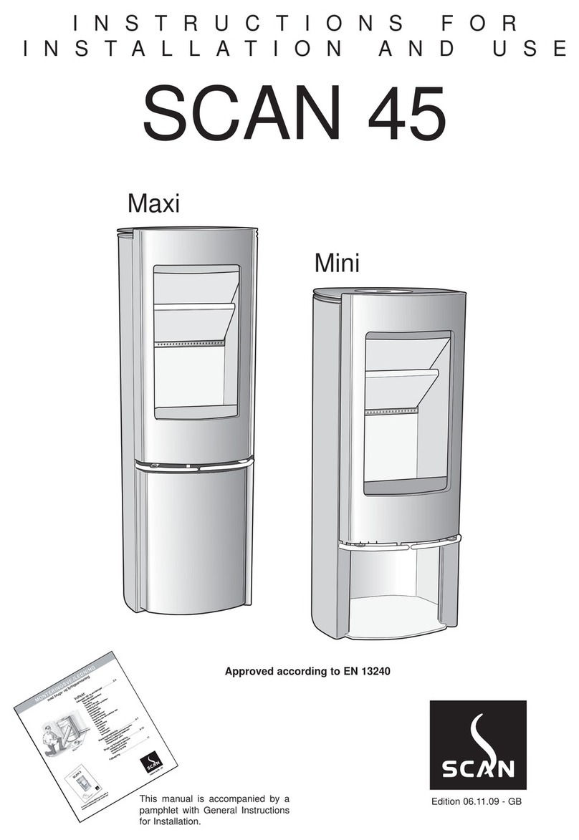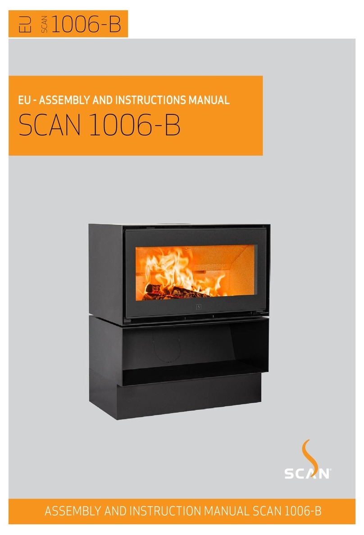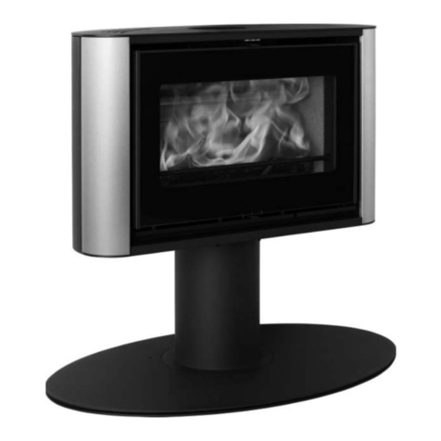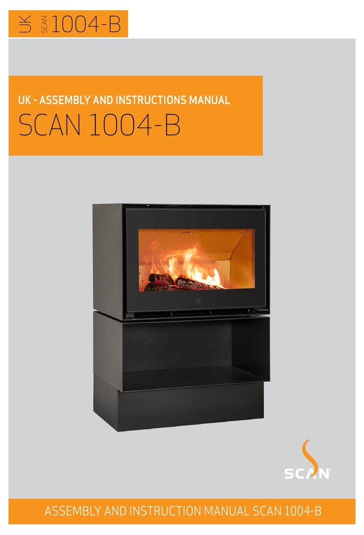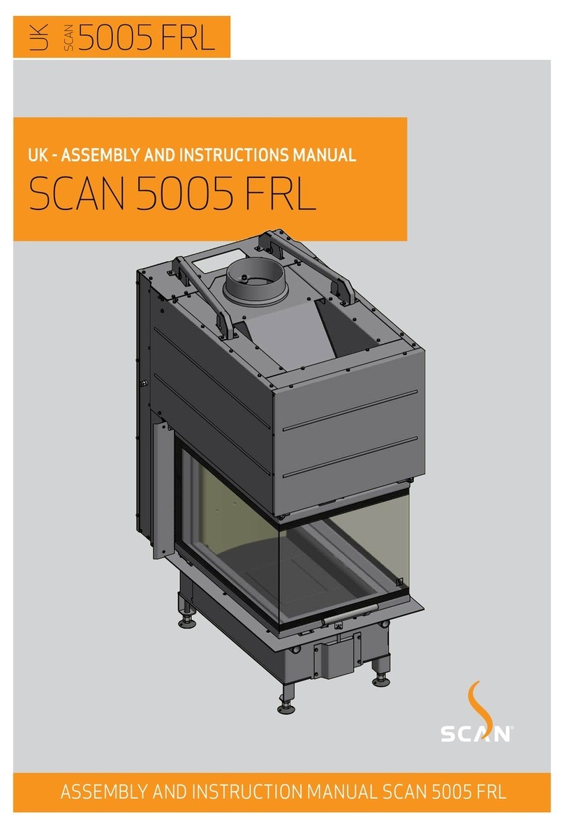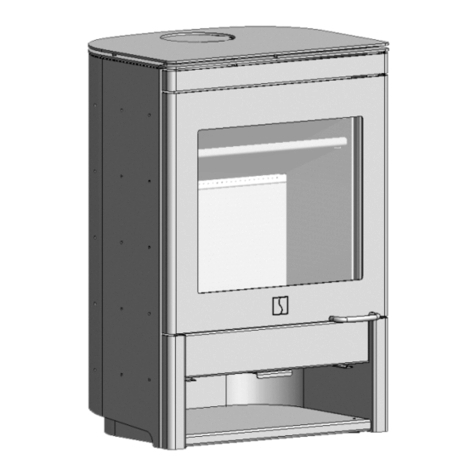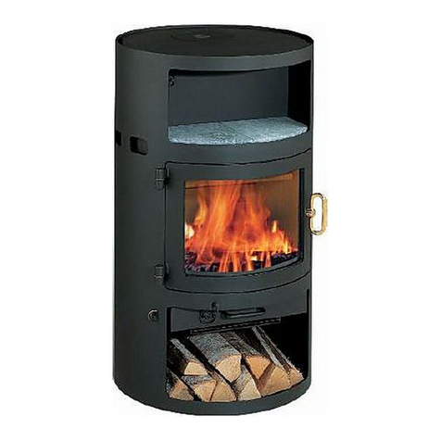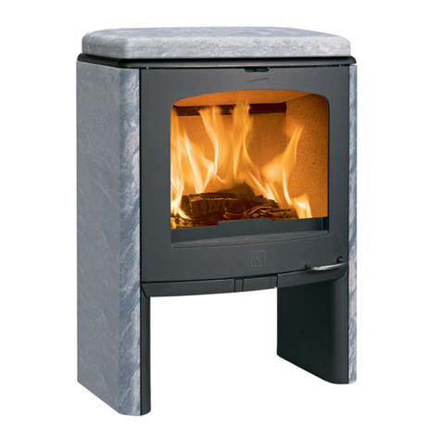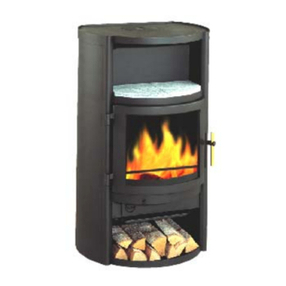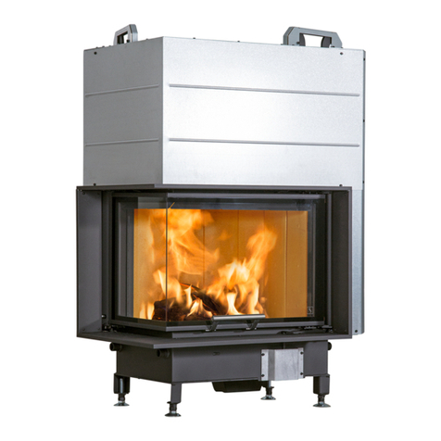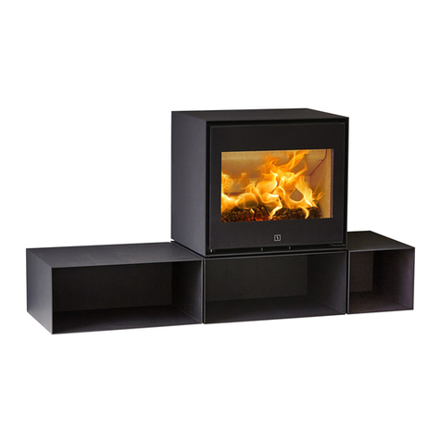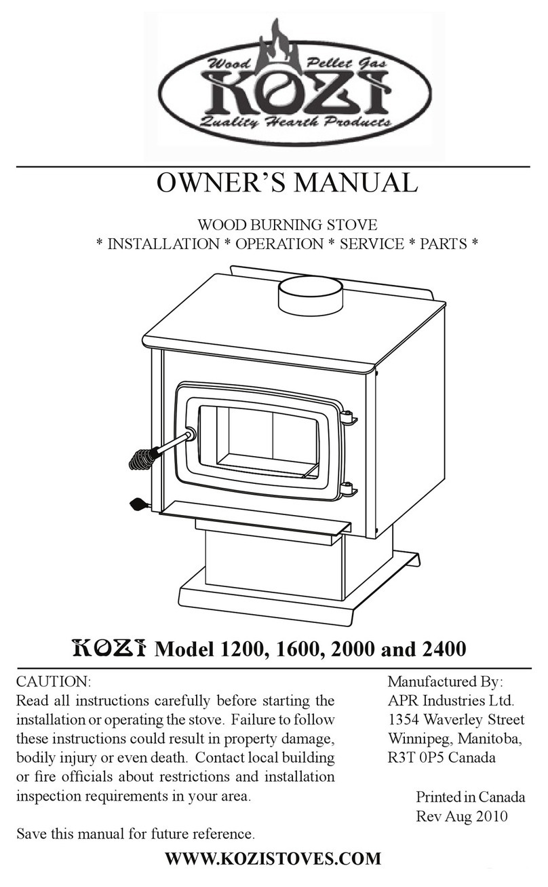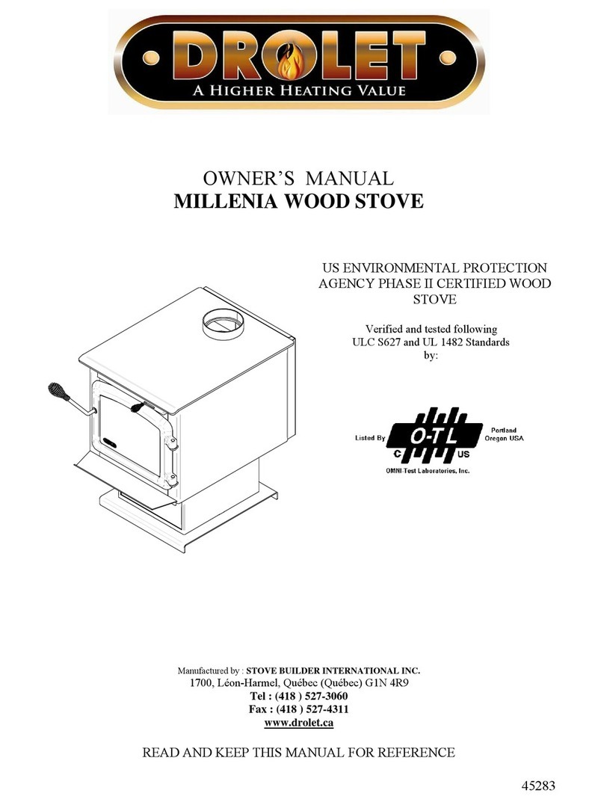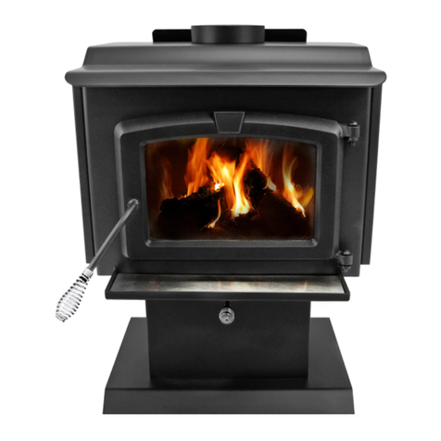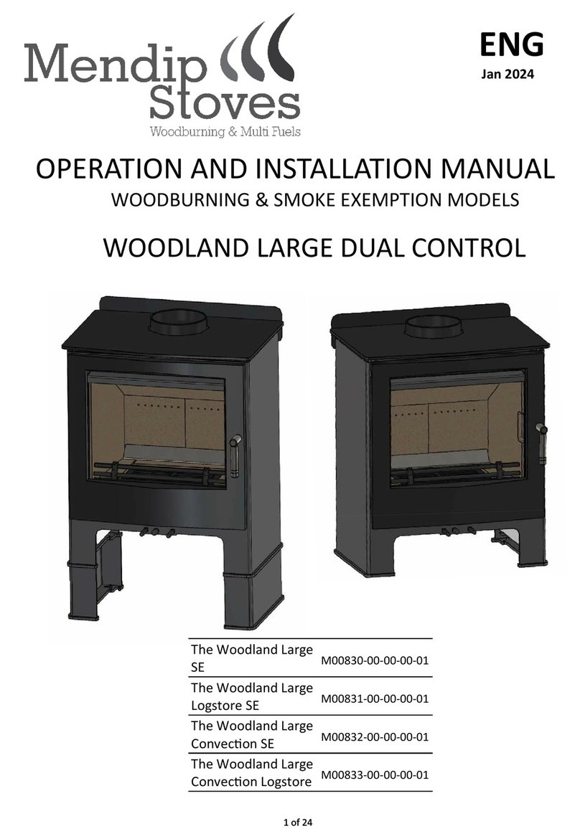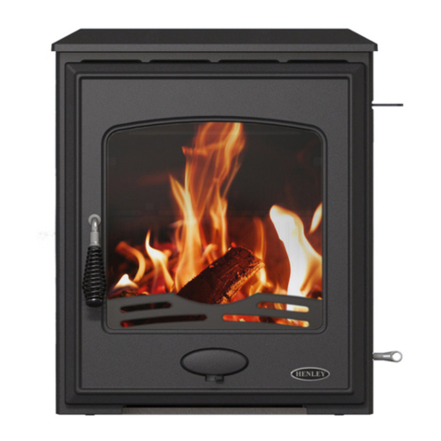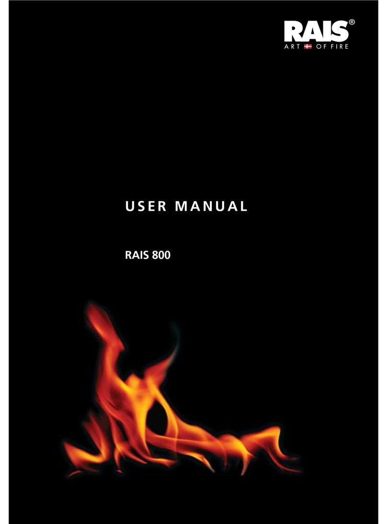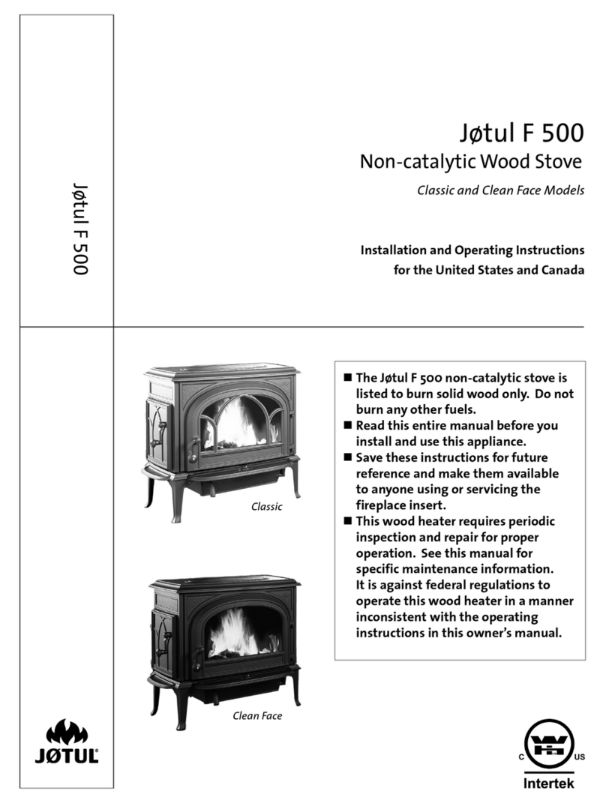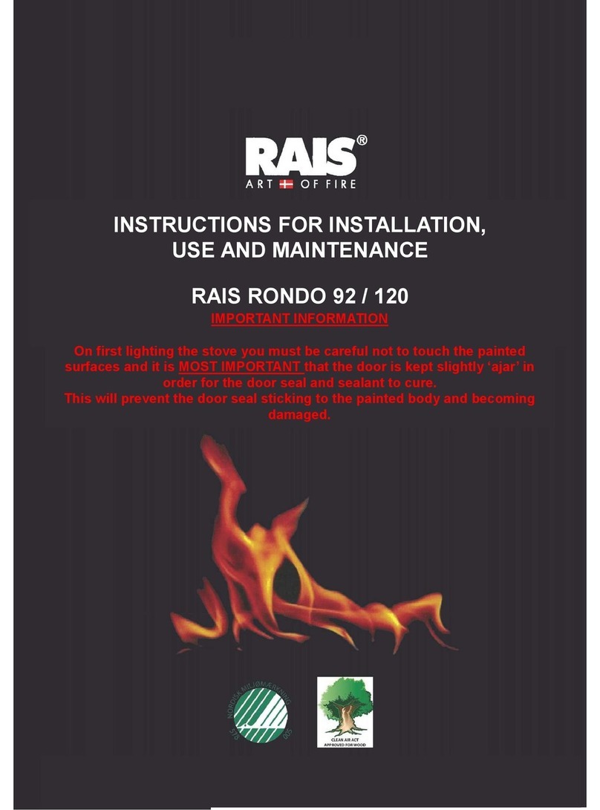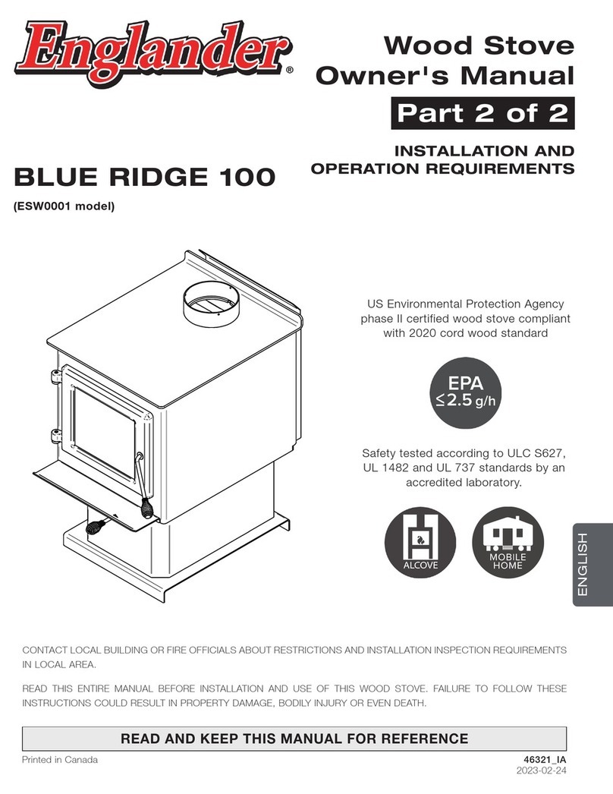
5
TABLE OF CONTENTS
¬¬
MOUNTING THE UK-SCREW 43
¬¬
TECHNICAL DATA 6
Installation 6
Safety 6
Technical data and dimensions 6
Dimension 7
Type plate 12
Product registration number 13
¬¬
ASSEMBLY 13
Additional accessories 13
Loose parts 13
Disposal of packaging 13
Fresh air intake 14
Closed combustion system 14
Existing chimney and pre-fabricated element chimney 15
Connection between stove and steel chimney 15
Requirements for chimney 15
Load-bearing foundation 16
Floor plate 16
Positioning your wood-burning stove 16
Distance to furniture 16
Safety distance 16
Distance to flammable materials 17
Distance to firewall 18
Removal of packaging 19
Height adjustment of stove 20
Connecting piece 20
Mounting of the burn chamber on the pedestal basel 21
Mounting of the burn chamber on the portal basel 22
Mounting of the storage door for the portal unit 23
Mounting of wall-hung model 24
Mounting of the wall fitting on the stove 25
Fitting natural stone 27
Removal of the self-closing door spring 29
Mounting of external air supply on the wall fitting 29
Mounting of high top 30
Wall mounting kit for Scan 68 with high top 31
Heat-storage stone 32
¬¬
INSTRUCTIONS FOR USE 33
CB-technology (Clean Burn) 33
Baffle plate 33
Primary air 33
Secondary air 33
Ash container 33
The Clean Air Act 1993 and Smoke Control Areas 33
Handle for riddling grate 34
Refueling on to a low fire bed 34
Operation with door left open 34
Dampers left open 34
¬¬
INSTRUCTIONS FOR HEATING 35
Environmentally friendly operation 35
Lighting 35
Continuous operation 36
Warning about over-firing 36
Using your stove in various weather conditions 36
Firing in the spring or autumn 36
The function of the chimney 36
Chimney fire 36
General notes 37
¬¬
HANDLING FUEL 38
Selecting wood/fuel 38
Preparation 38
Storing 38
Moisture 38
Use of the following as fuel is illegal 38
Calorific value of the wood 38
¬¬
MAINTAINANCE 39
¬¬
TROUBLESHOOTING 43
¬¬
WARRANTY 44


