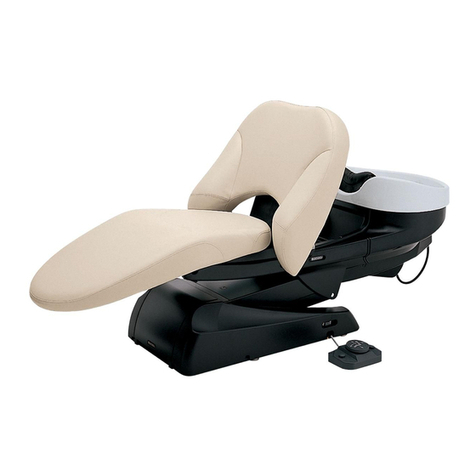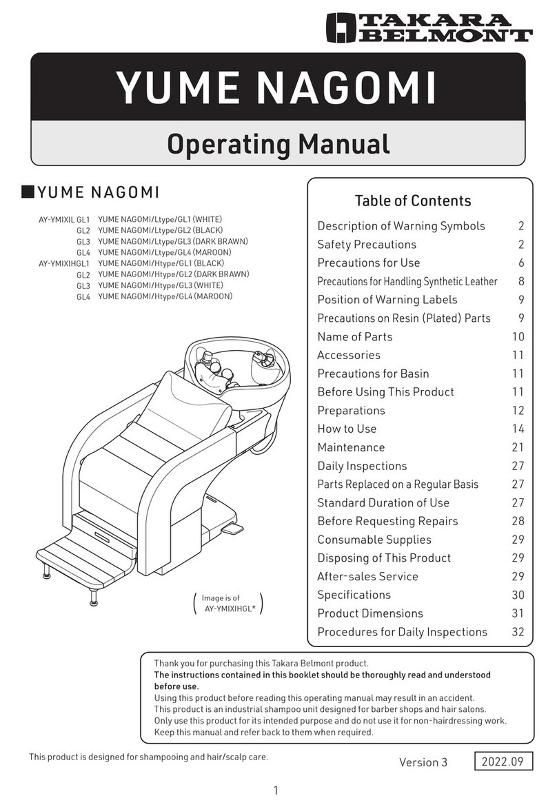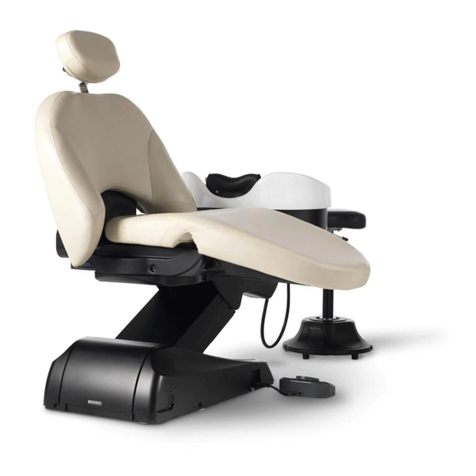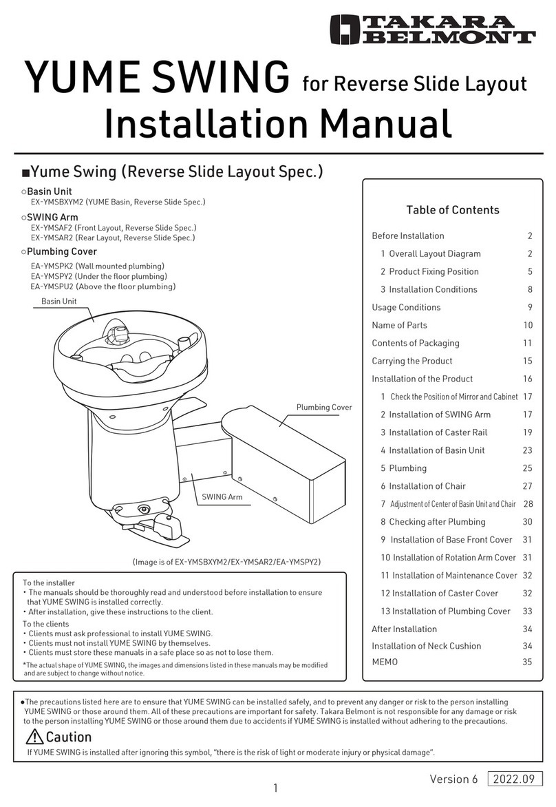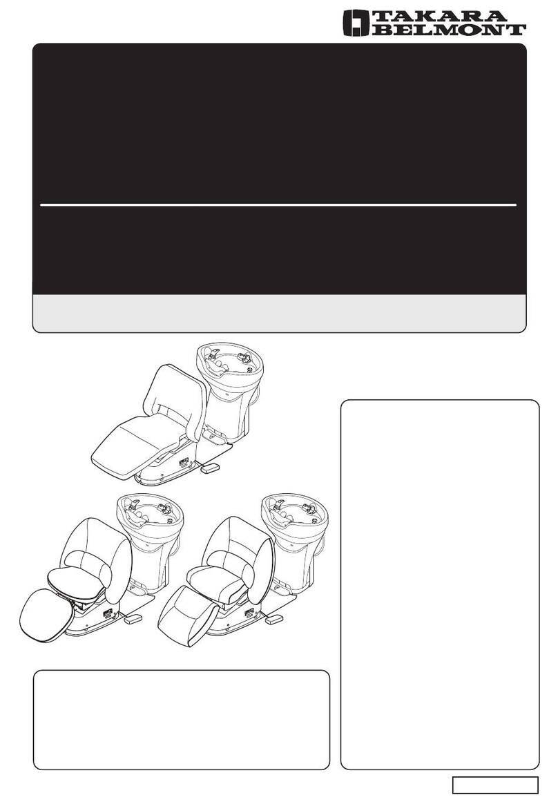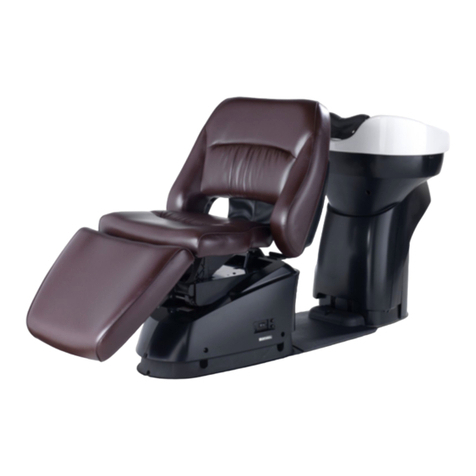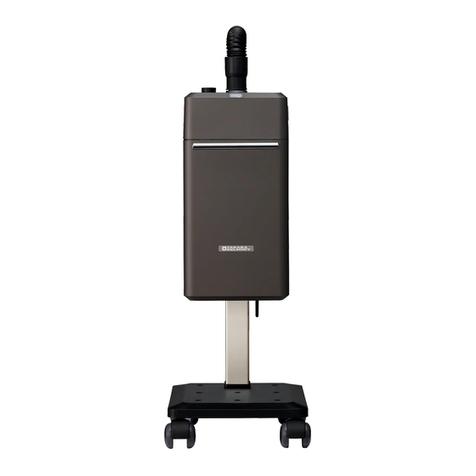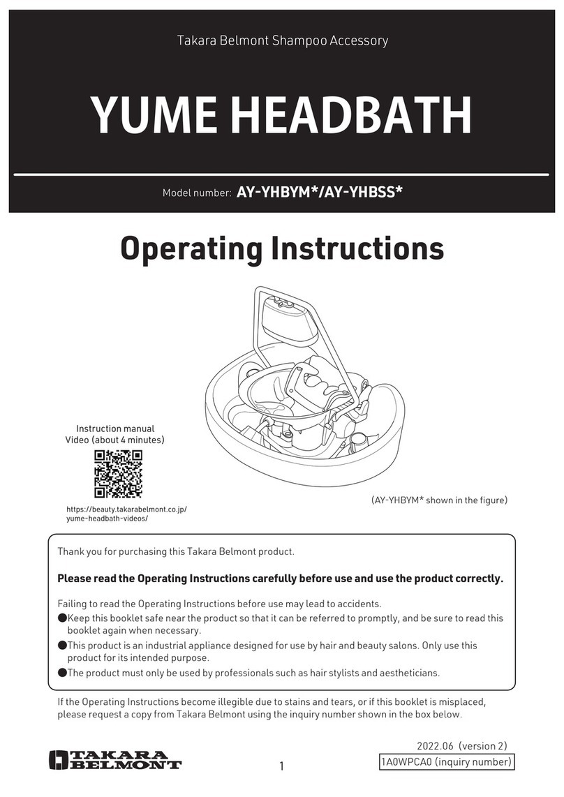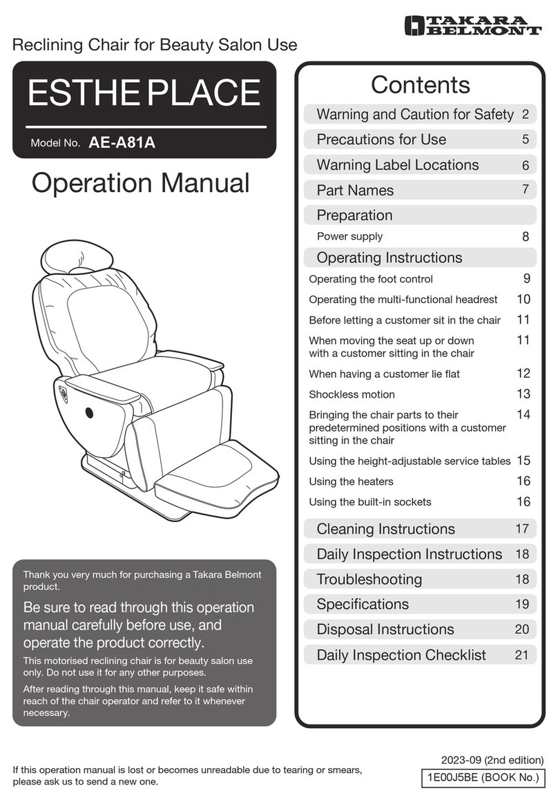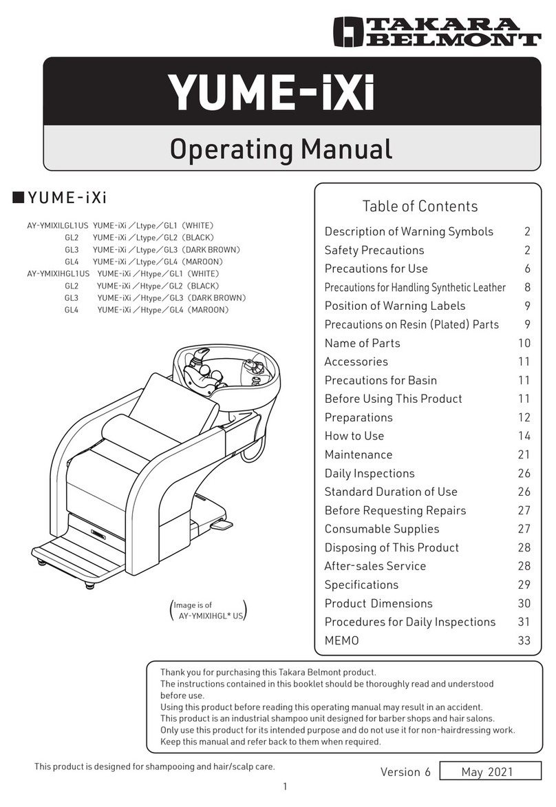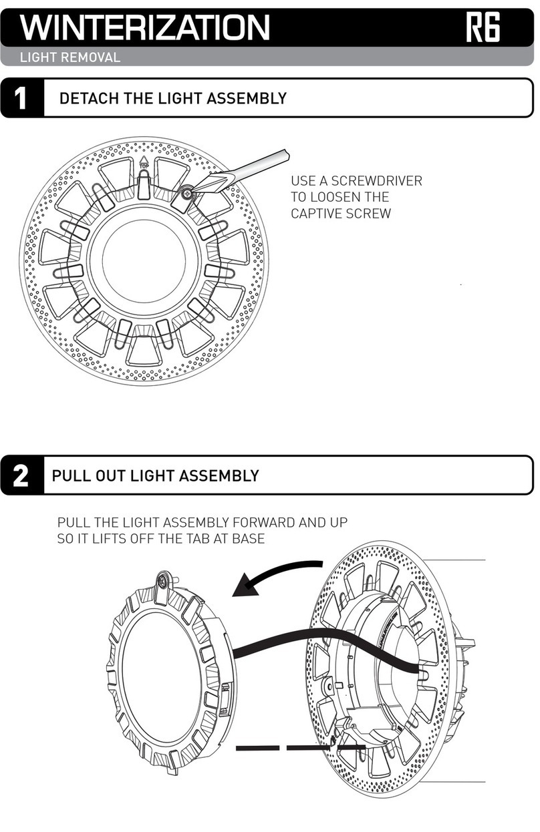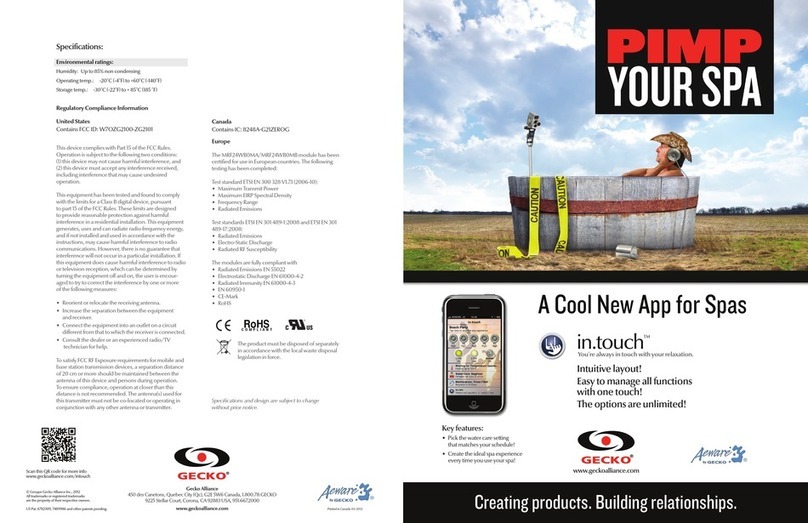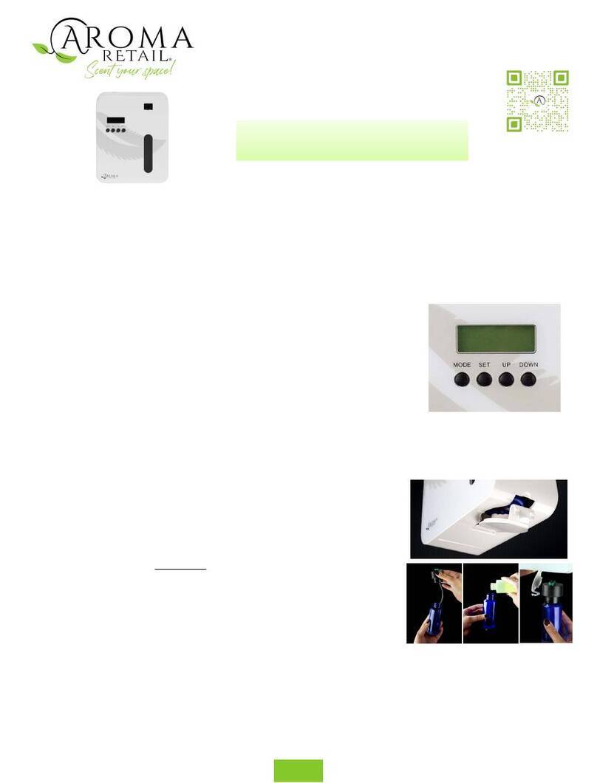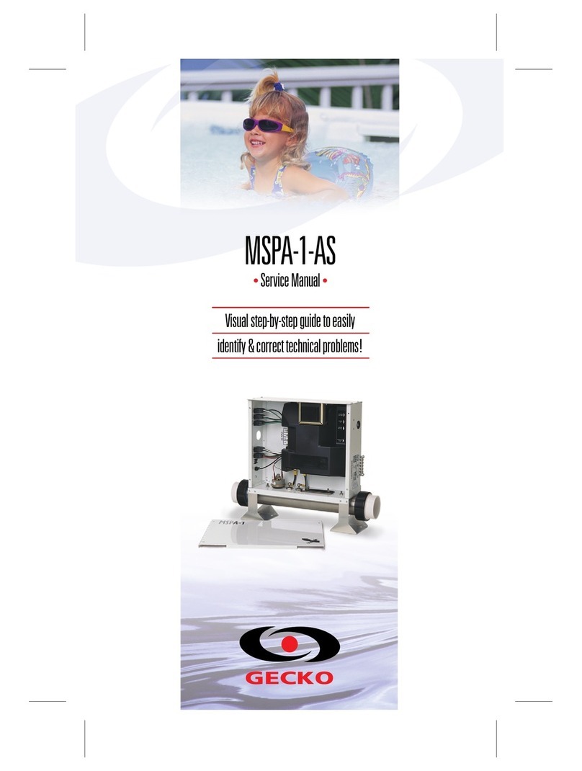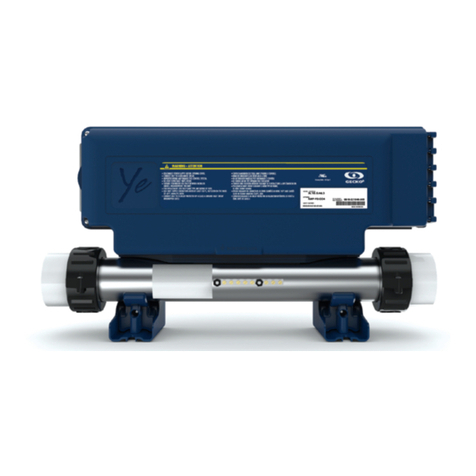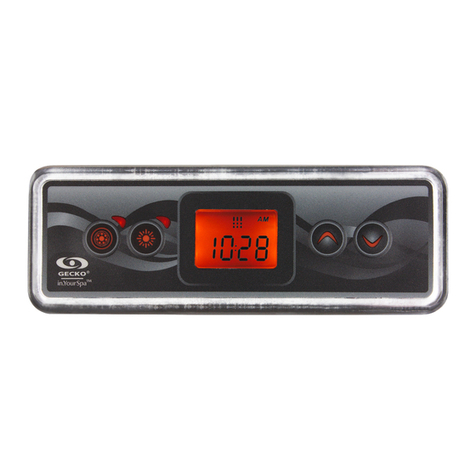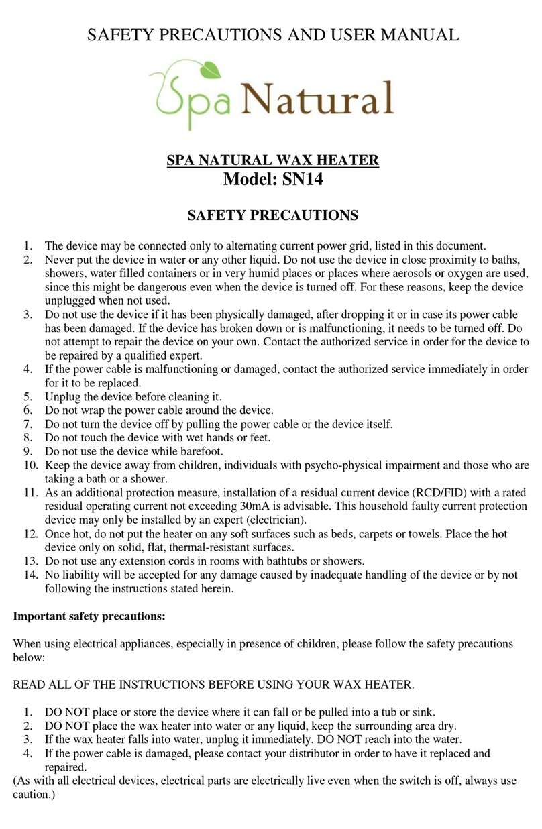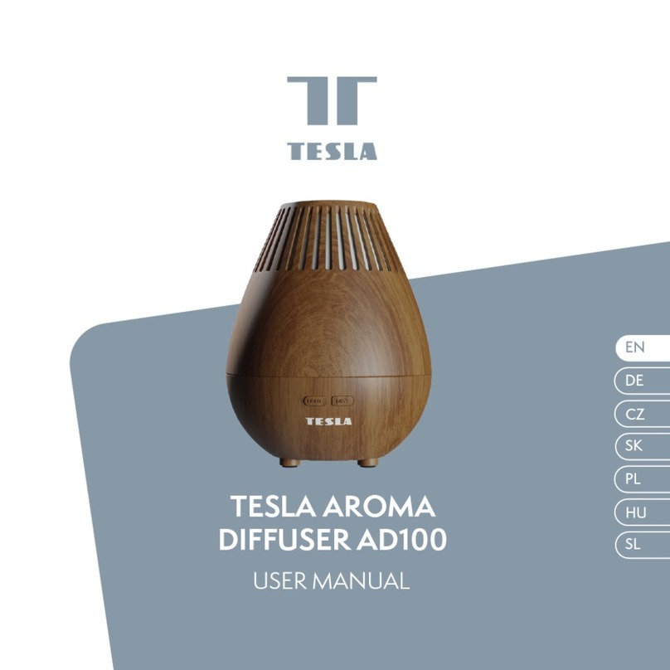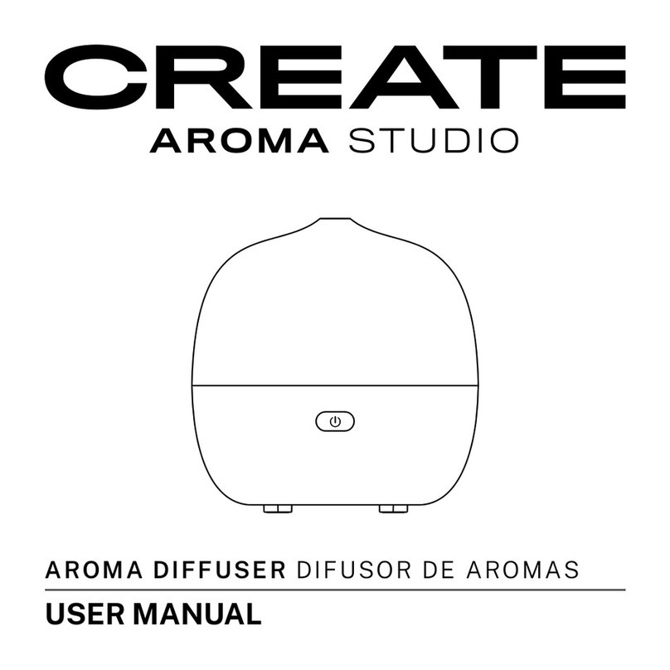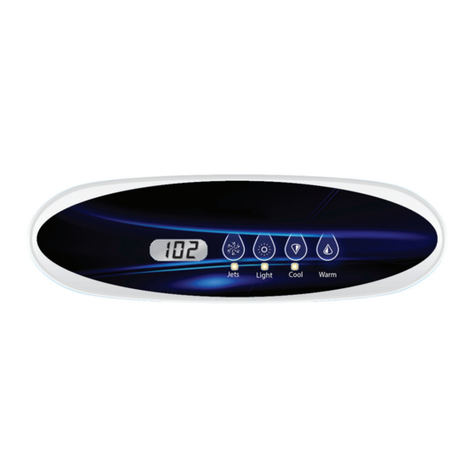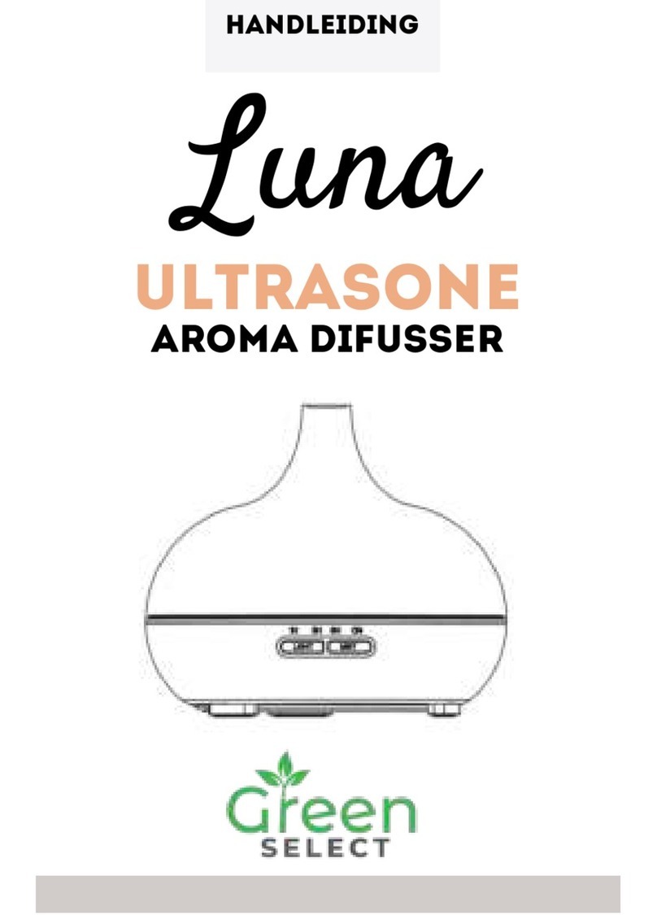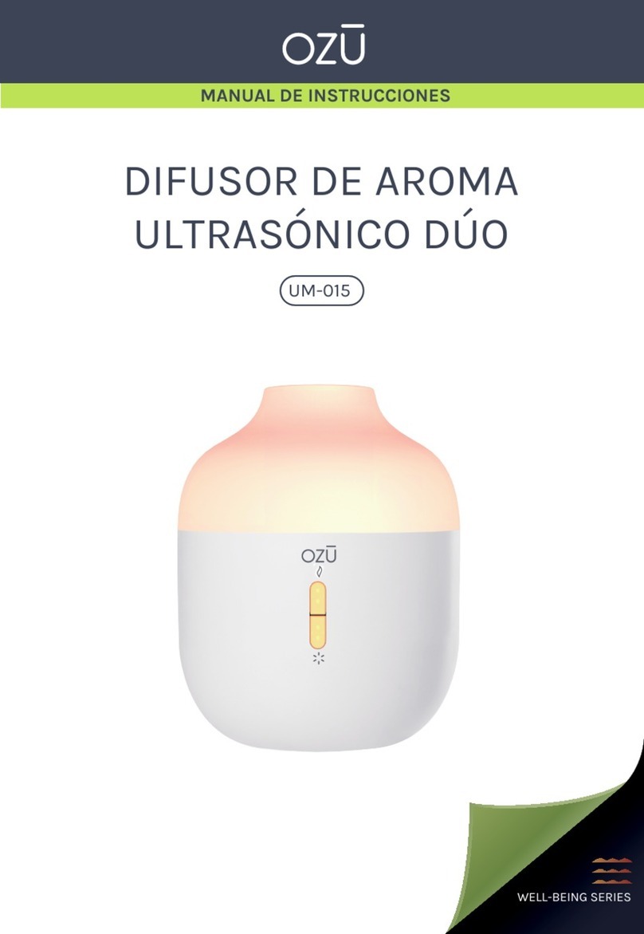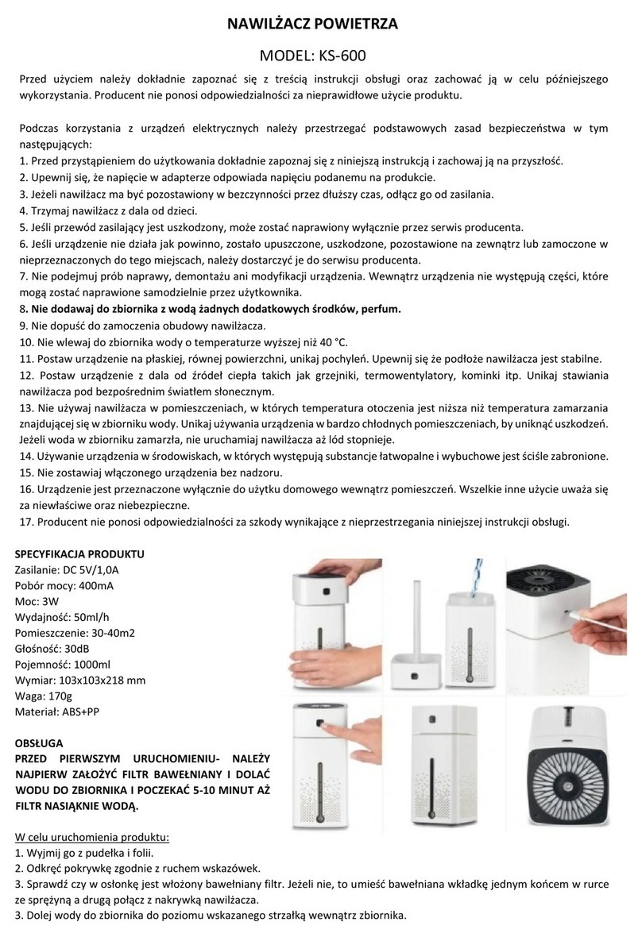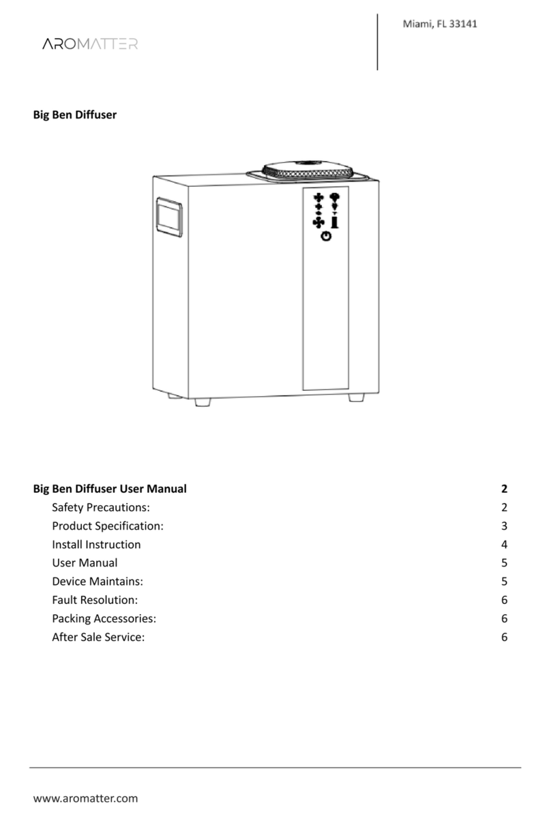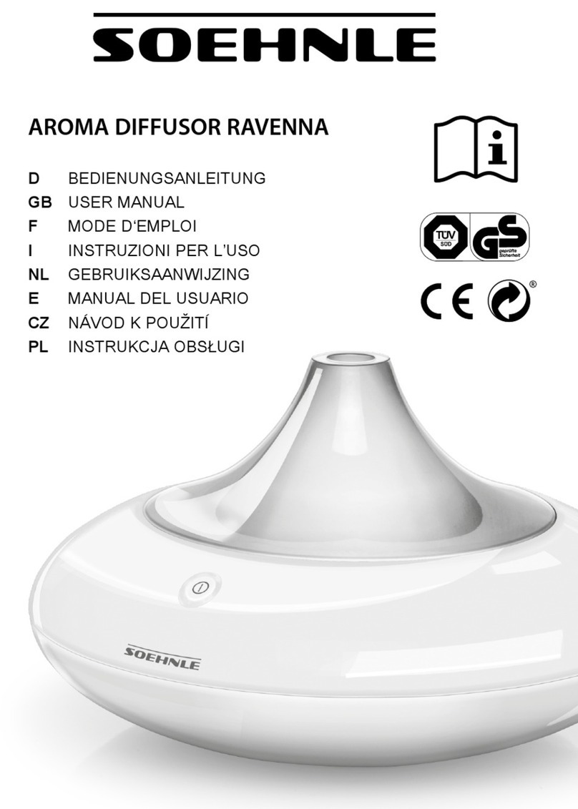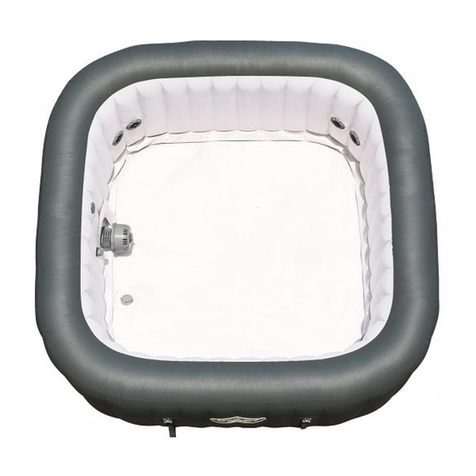
○Contents of defect
①Something wrong with hot water (Temperature is unstable)
②Hot water (high temperature) does not come out
③Water (low temperature) does not come out
○Presumed cause
①There is difference in the water supply and hot-water supply pressure,
or the pressure of hot water supply is higher than the pressure of water supply.
[ The pressure of water supply ≧the pressure of hot water supply
(The difference should be in the range of 0.2Mpa) ]
②Pressure of water supply and hot water supply is high
[ These two should be in the range between 0.1 and 0.4MPa ]
○How to remedy the defect
Connect a pressure reducing valve (Optional) on the upper side (mixer side)
of the filtered check valve, then adjust the pressure.
(It is recommended that water supply pressure and hot water supply pressure become the same pressure)
Filtered check valve
Filter
Remove and clean any dirt
trapped within the filter.
Remove and clean any dirt trapped within the shower head plate.
Sprinkling filter unit
Shower head main unit
Gasket
Foaming water outlet O-ring
After the hot water becomes clear during the water flow test, always clean the filter (within the check valve)
and sprinkling filter unit.
Failure to do so can result in insufficient flow rate and faulty temperature regulation.
Cleaning
−How to adjust faulty temperature regulation−
3Test water flow
Caution
Always test the water flow to prevent
accidents during use.
Shower outlet flow rate
* Test the water flow and inspect the following
items. The hot water may be slightly tainted at
the start of the water flow test,however this
does not indicate any problem.
* For safety reasons, the product's thermostat is
designed so that the hot water does not
exceed 53°C.
(if the supply pressure is the same, water
temperature is 20°C and hot water
temperature is 60°C)
(1)Is there no water leaking from the pipe joints?
The pipe joints may come loose during transportation,
so check the joints within the basin thoroughly.
(2)Are the hot water supply and water supply pressures at
the same, stable pressure?
If the pressure is not the same, see "How to adjust
faulty temperature regulation" below.
(3)Can temperature be controlled properly?
(4)Check that the shower outlet flow is sufficient, by the
following as a guide for flow rate.
Spa shower head
(Low splash foaming mode) : Approximately 6.4 L/min
(Shower mode) : Approximately 9.9 L/min
9
Hot water supply pressure, water supply pressure:0.1MPa each
Shower outlet temperature:40°C
