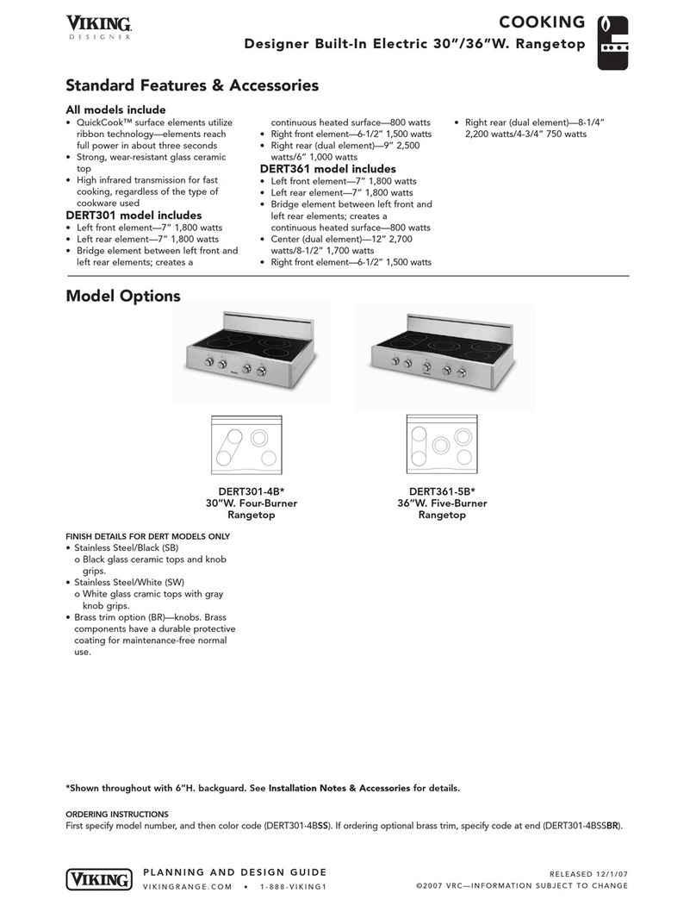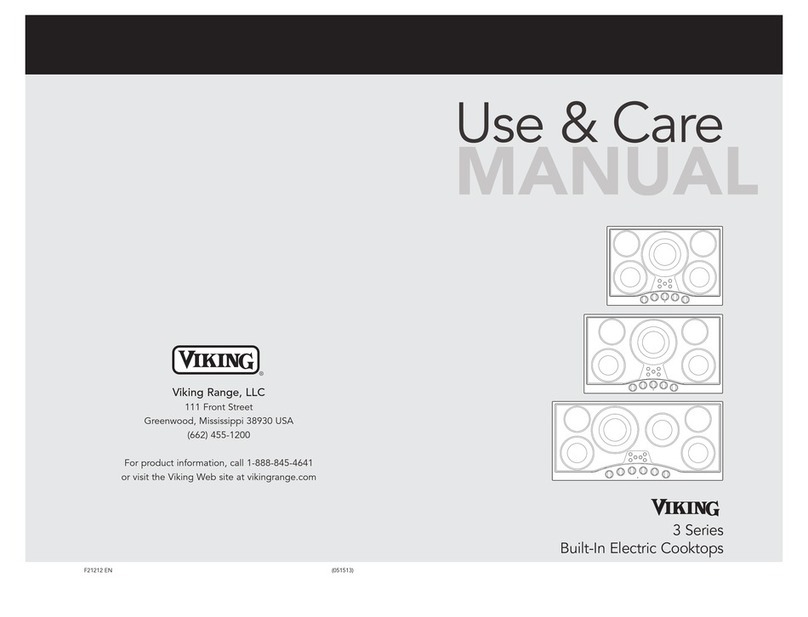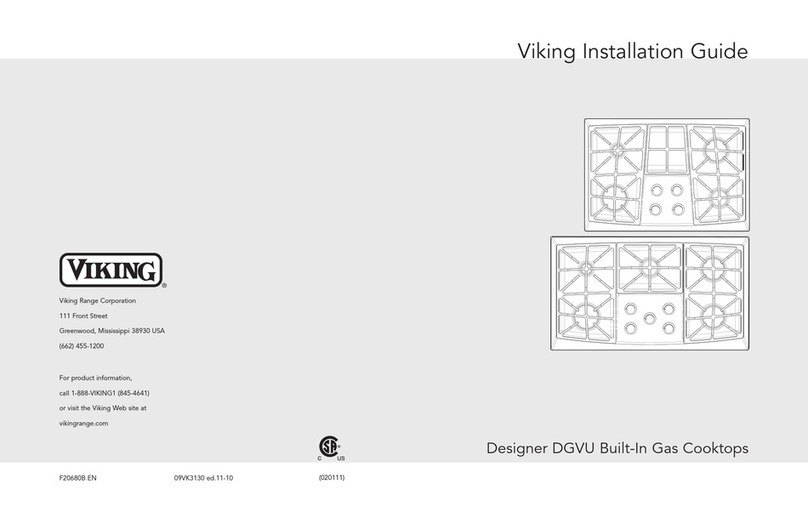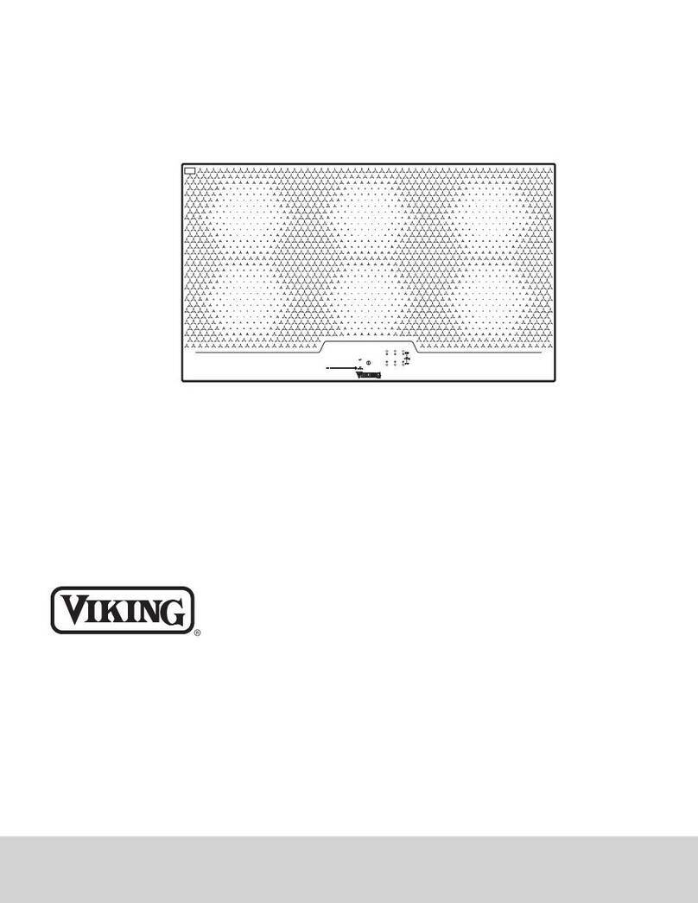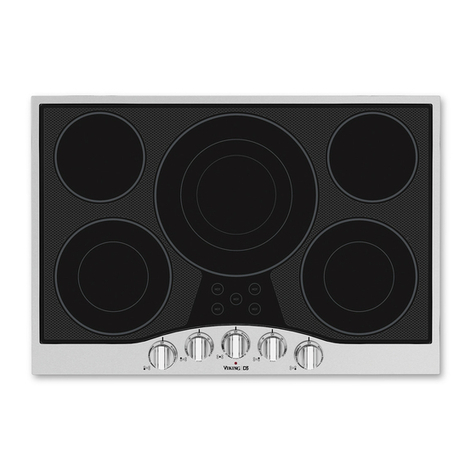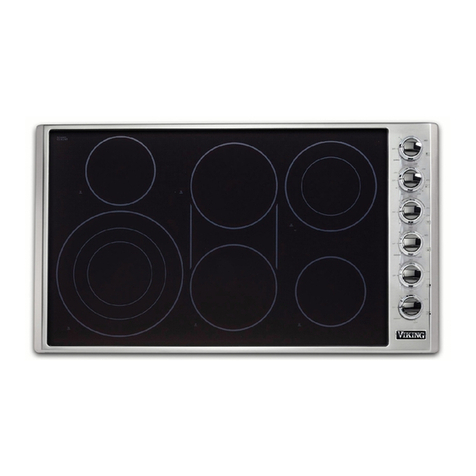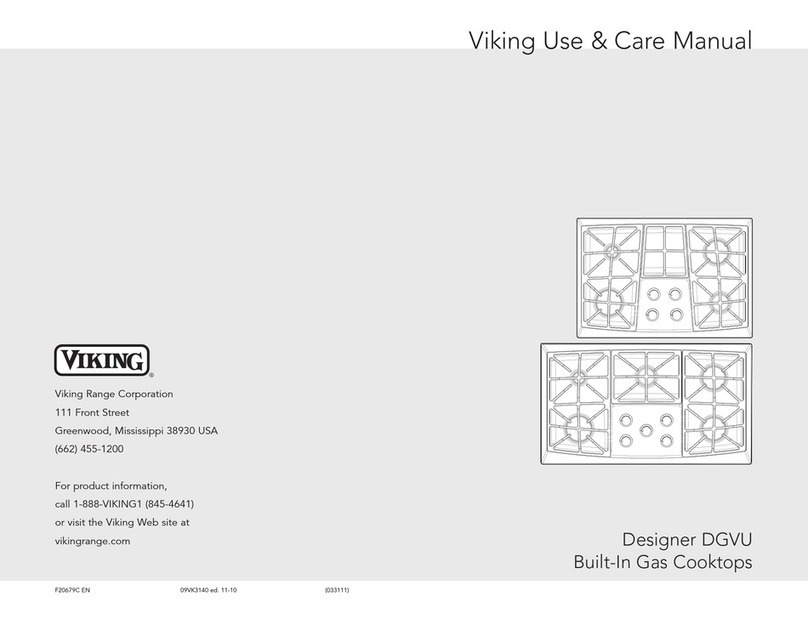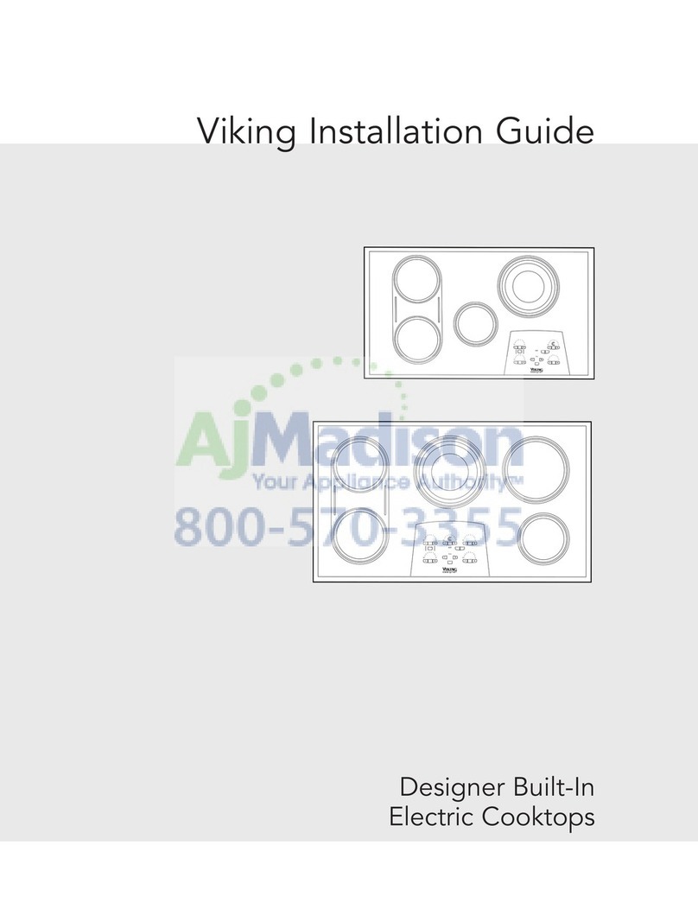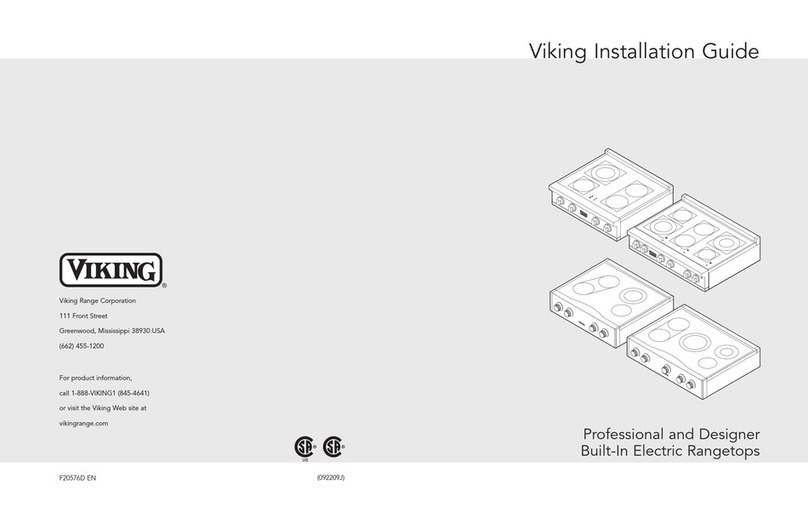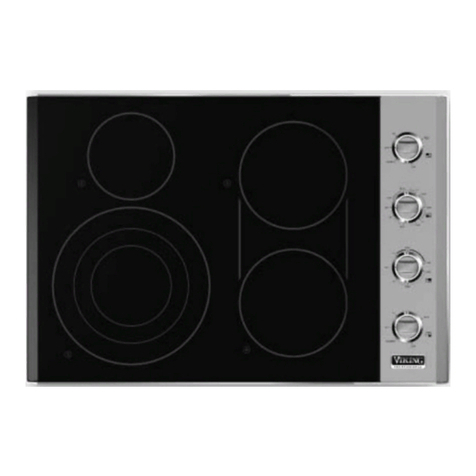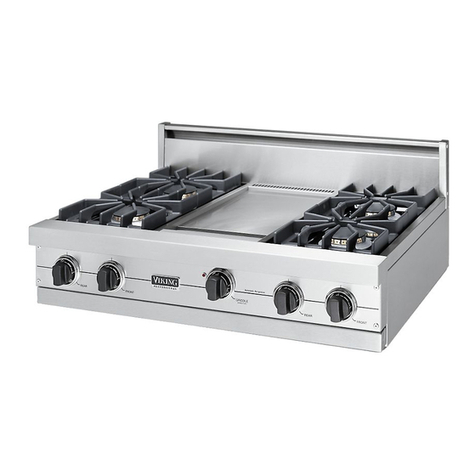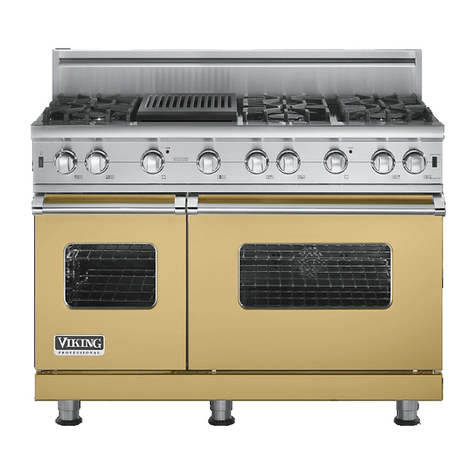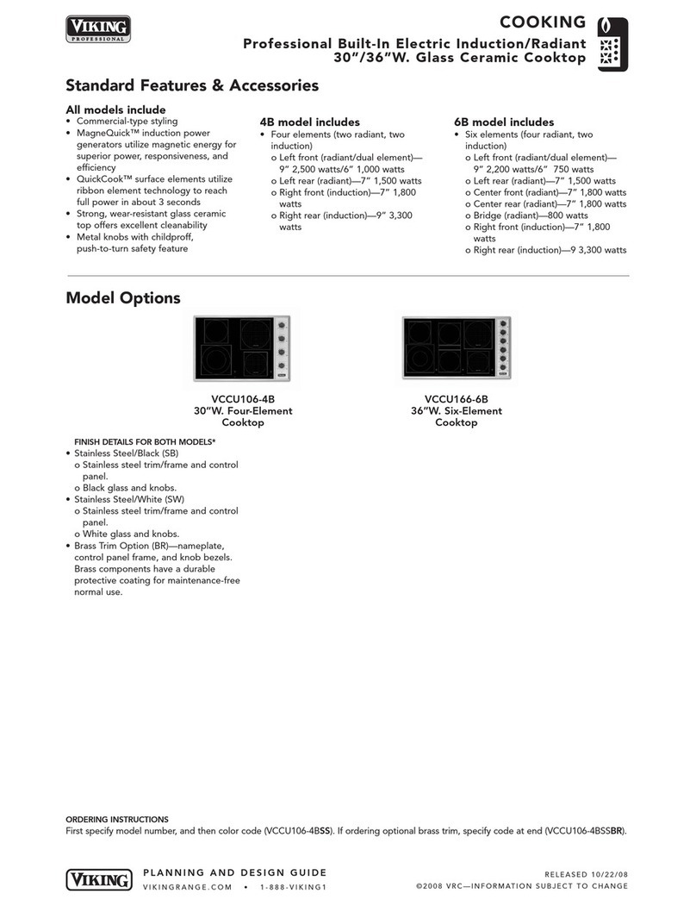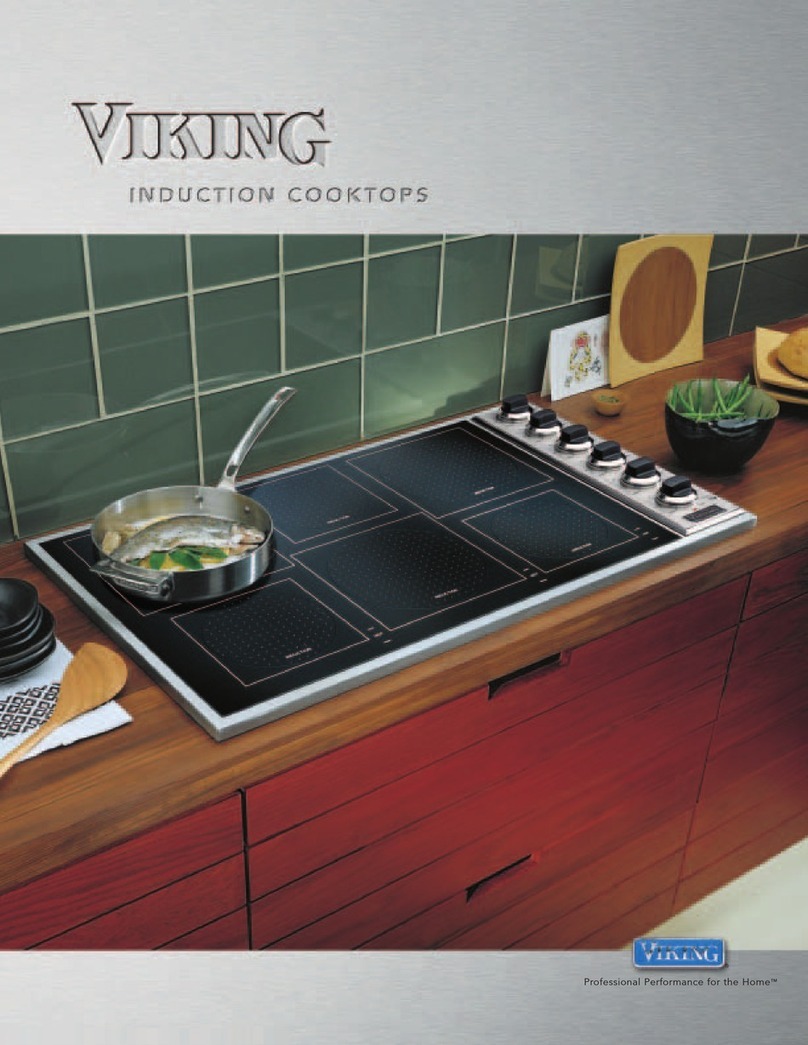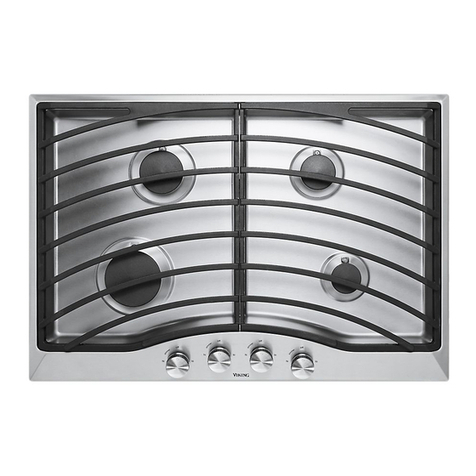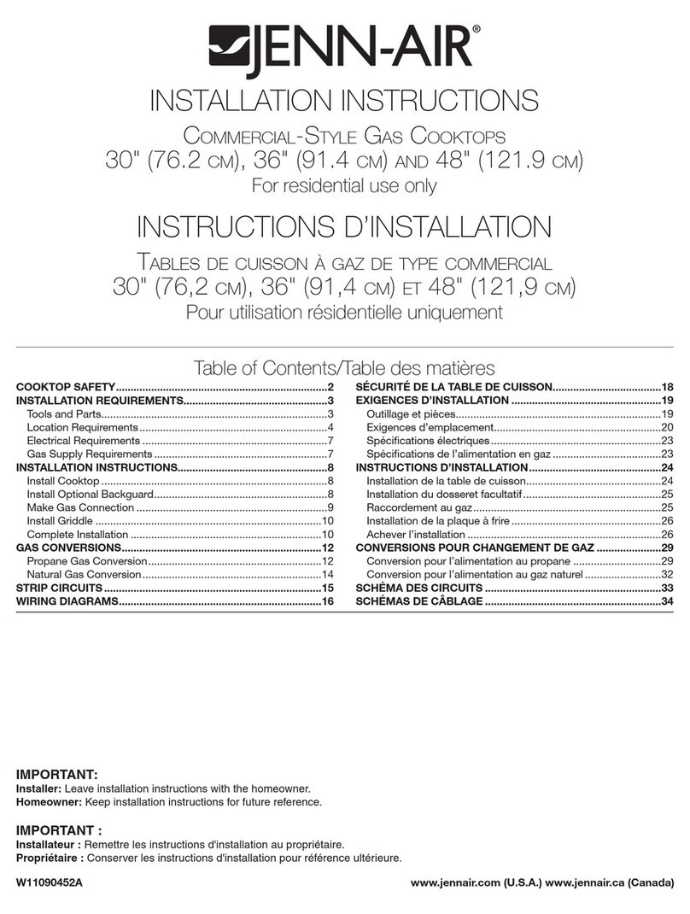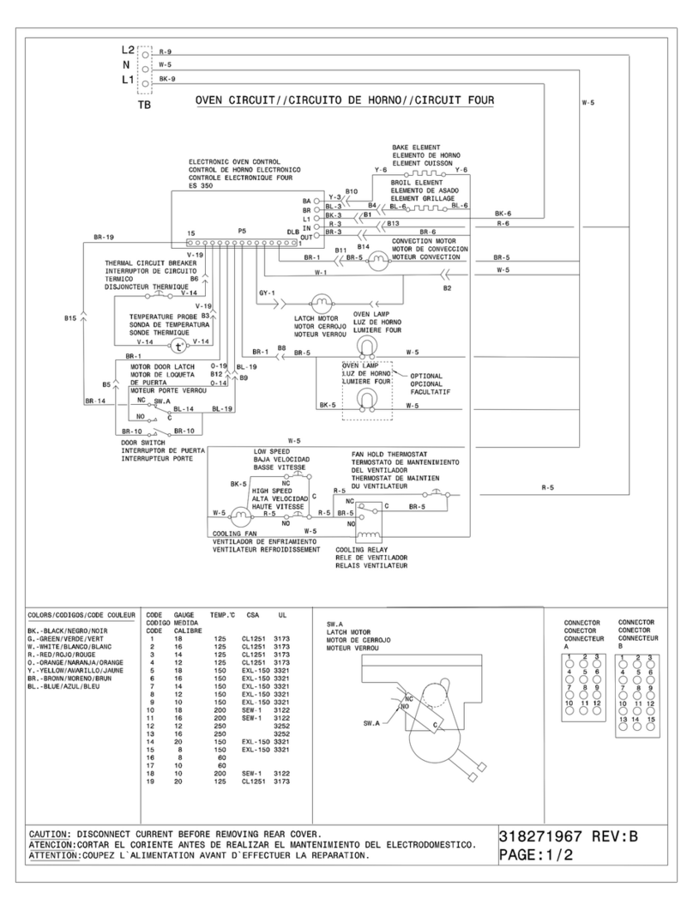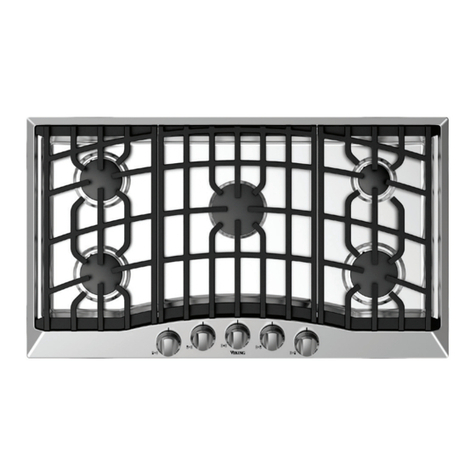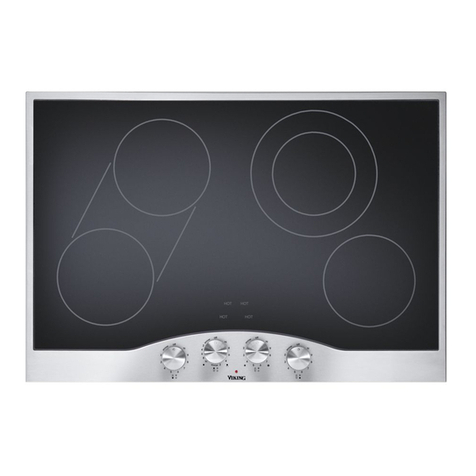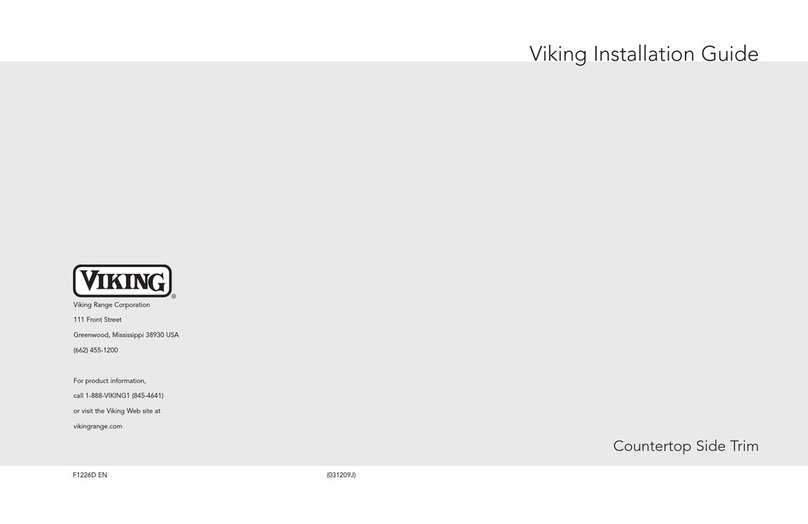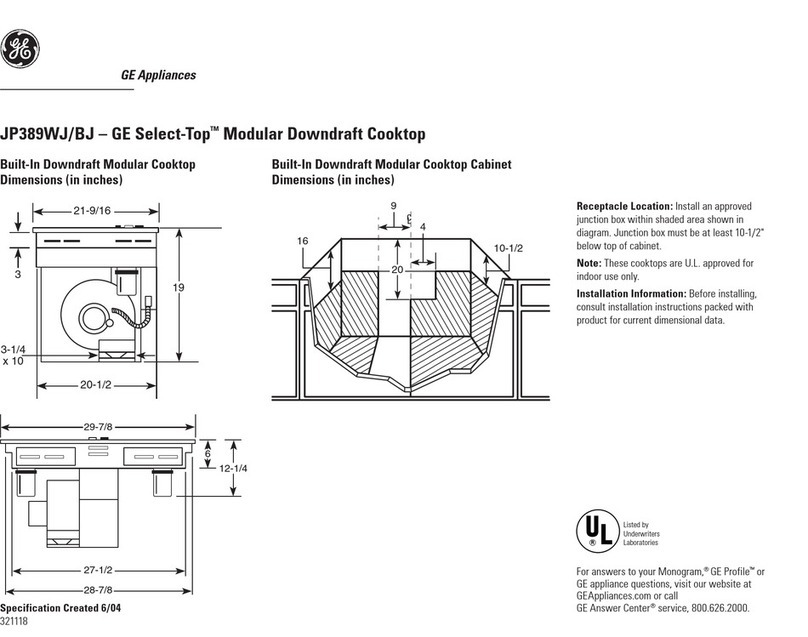El ctrical & Gas R quir m nts
Electrical Requirements
Th r is no conn ction n c ssary b yond
plugging th unit into a polariz d,
ground d, 120 volt, 60 Hz, 15 amp circuit. A
minimum of 120VAC is r quir d for prop r
op ration of gas ignition syst ms. DO NOT
us a GFI circuit. This circuit, how v r, MUST
b ground d and prop rly polariz d. Th
unit is quipp d with 16-3 SPT2 pow r cord.
Note: If electrical power is not supplied or is
interrupted, the open top burners will have
to be lit manually with a match.
Gas Connection
Th gas supply (s rvic ) lin must b th
sam siz or gr at r than th inl t lin of th
applianc . All cooktops us a 1/2” (1.3 cm)
I.D. NPT (Sch40) inl t. S alant on all pip
joints must b r sistiv to LP/Propan gas.
Th s cooktops ar d sign d sp cifically for
natural gas. An (LP) gas conv rsion kit ships
standard with v ry unit. B for b ginning
installation v rify that th mod l is
compatibl with th int nd d gas supply.
IMPORTANT: Any conversion required
must be performed by a qualified licensed
plumber or gas service company. T e
proper conversion kit must be ordered
from your aut orized service agency or
dealer.
Manual s ut-off valve:
• Th install r-suppli d valv must b
install d in th gas s rvic lin ah ad of
th applianc and r gulator in th gas
str am and in a position wh r it can b
r ach d quickly in th v nt of an
m rg ncy.
In Massac usetts: A “T” handl typ
manual gas valv must b install d in
gas supply lin to th applianc .
Pressure regulator:
• All h avy-duty, comm rcial-typ cooking
quipm nt must hav a pr ssur r gulator
on th incoming s rvic lin for saf and
ffici nt op ration, sinc s rvic pr ssur
may fluctuat with local d mand. Th
r gulator suppli d with th cooktops must
b install d b for any gas conn ctions
ar mad .
• Manifold pr ssur should b ch ck d with
a manom t r; natural gas r quir s 5.0”
WCP and LP/Propan r quir s 10.0” WCP.
Incoming lin pr ssur upstr am for th
r gulator must b 1” WCP high r than th
manifold pr ssur in ord r to ch ck th
r gulator. Th r gulator us d on this
cooktop can withstand a maximum input
pr ssur of 1/2 PSI (14.0” WCP). If
t e line pressure is in excess of t at
amount, a stepdown regulator will be
required.
• Th applianc must b disconn ct d from
th gas supply piping syst m during any
pr ssur t sting of that syst m.
1312
Rigid Connections:
• Incoming gas is brought from an intak
pip (not suppli d) at th r ar of th unit
to th pr ssur r gulator; th n to th
manifold pip for distribution. Th only
conn ction n c ssary is from th s rvic
supply, through th shut-off valv (not
suppli d), to this intak pip (not
suppli d) to th r gulator suppli d, but
not conn ct d through th cooktop.
In Massac usetts: This applianc must b
install d with a 36” (3-foot) long fl xibl gas
conn ctor.
LP/Propane Conversion
Th RDGSU mod ls ar fi ld conv rtibl to
LP/Propan gas. Th orific spuds and
r gulator must b physically chang d. S
conv rsion kit and instructions includ d with
your cooktop. Gas conv rsions and initial
installation adjustm nts ar not th
r sponsibility of th manufactur r.
Before placing the cooktop into operation,
always check for gas leaks with a soapy
water solution or other acceptable method.
DO NOT SE AN OPEN FLAME TO
CHECK FOR LEAKS.
El ctrical & Gas R quir m nts
Initial Ignition of Burners
All cooktops ar t st d b for l aving th
factory. Fi ld adjustm nts may b n c ssary
for prop r mixtur of gas and air for prop r
op ration. Wh n th cooktop is conn ct d
to gas and l ctrical s rvic , it should b
adjust d by a qualifi d t chnician. If it is not,
contact your d al r for th nam of th ir
authoriz d s rvic ag ncy in your ar a.
Proper Lig ting and S utdown
Instructions
1. To ignit th surfac burn rs, turn th
knob count r clockwis to any position.
2. Upon ignition of th surfac burn r, turn
th knob to th d sir d position, (HI,
M d, or Low).
3. To shutdown th burn r, turn knob
clockwis to th OFF position.
4. In cas of failur , shut th gas OFF using
th install r suppli d manual shut-off
valv .

