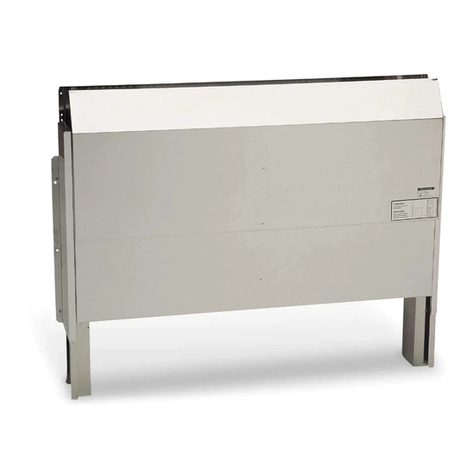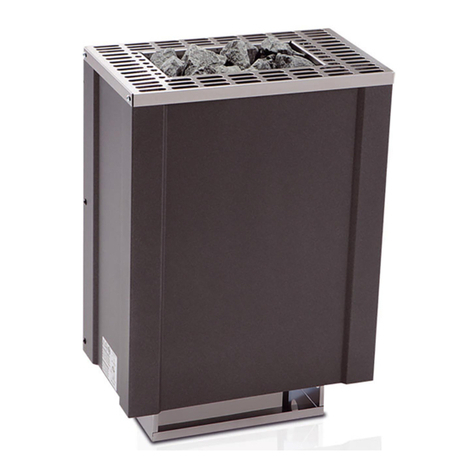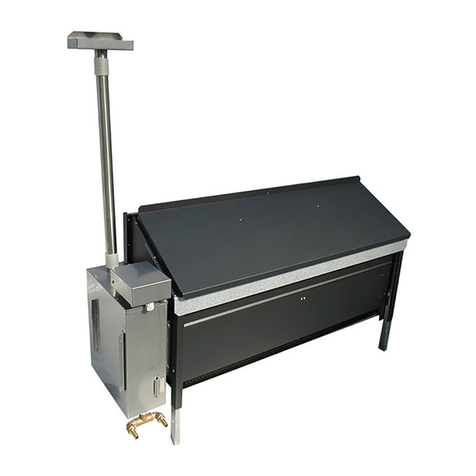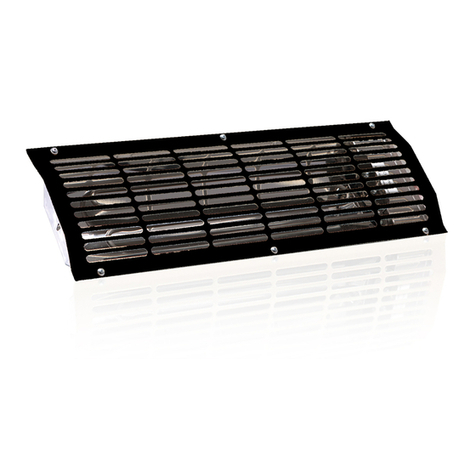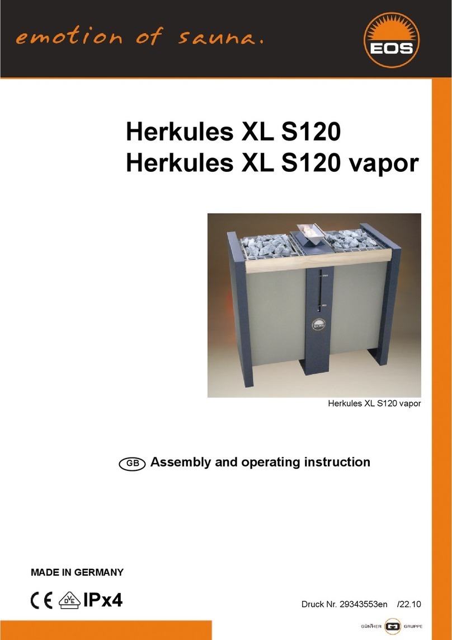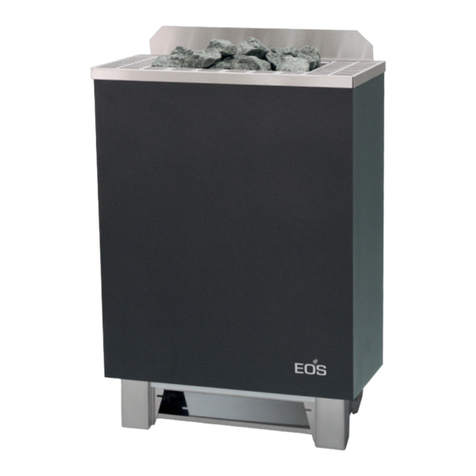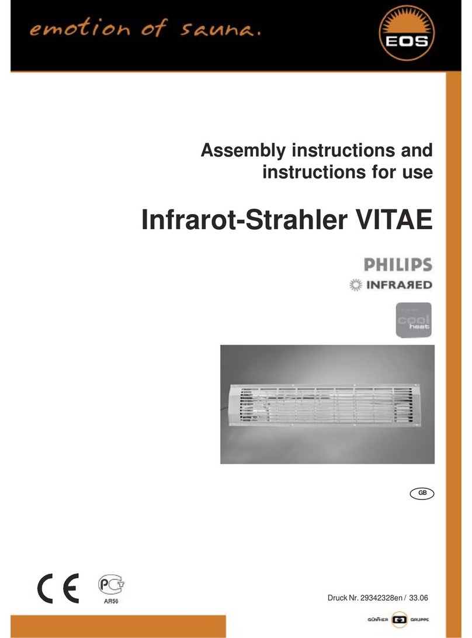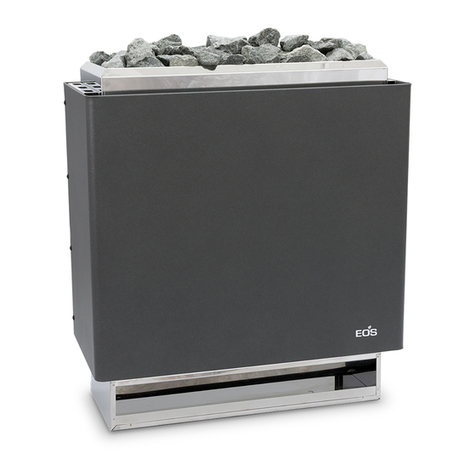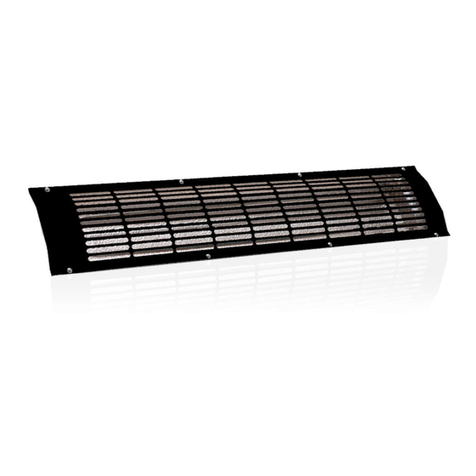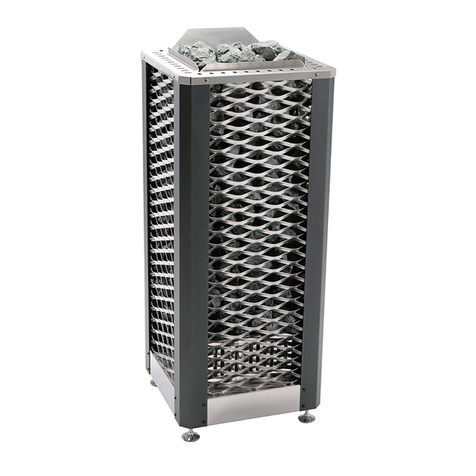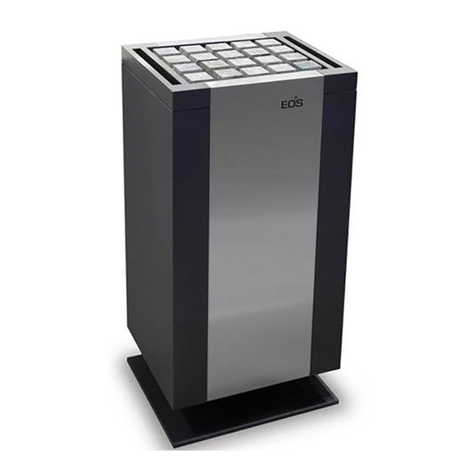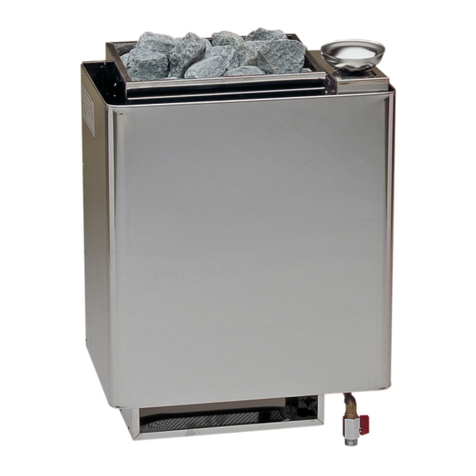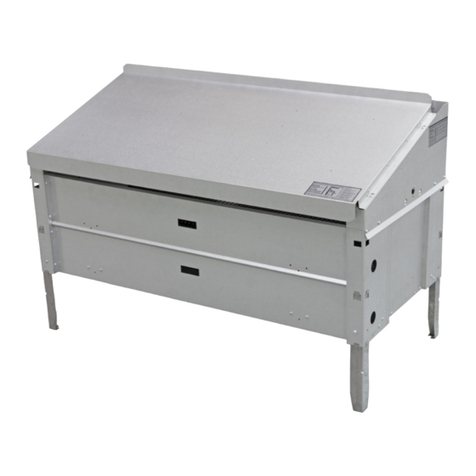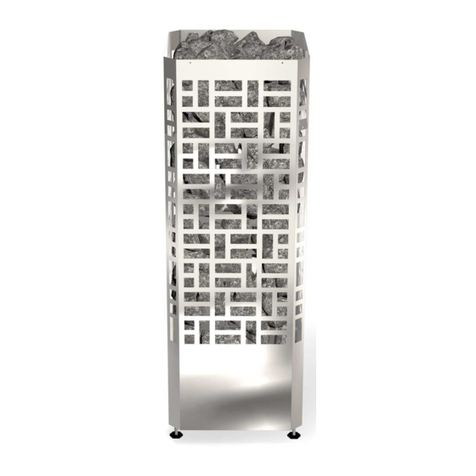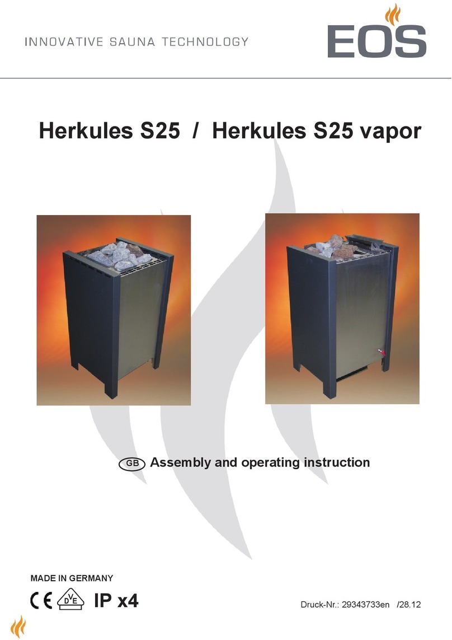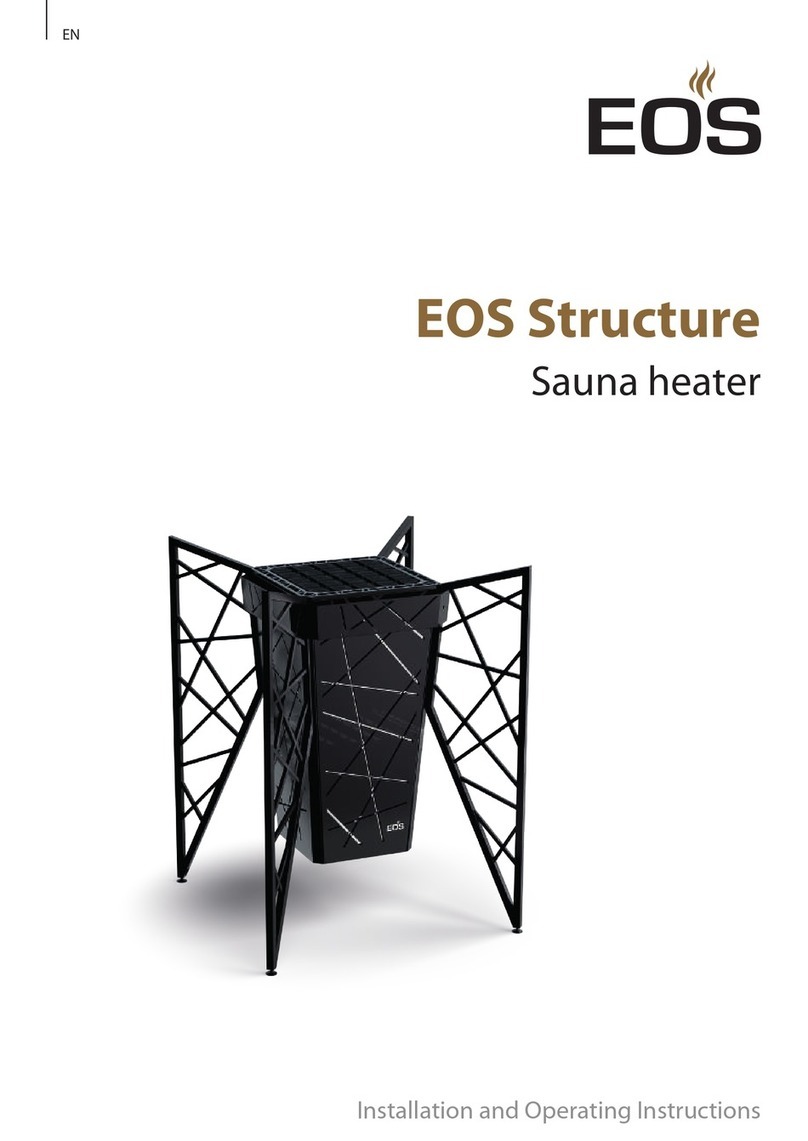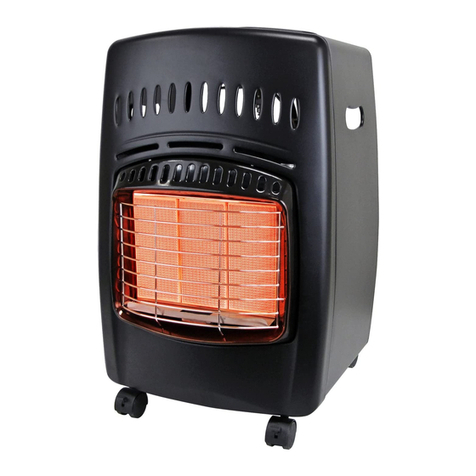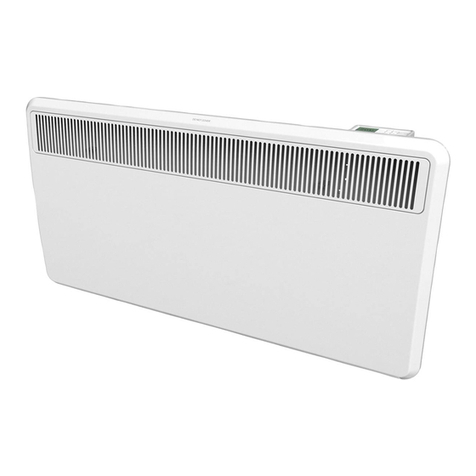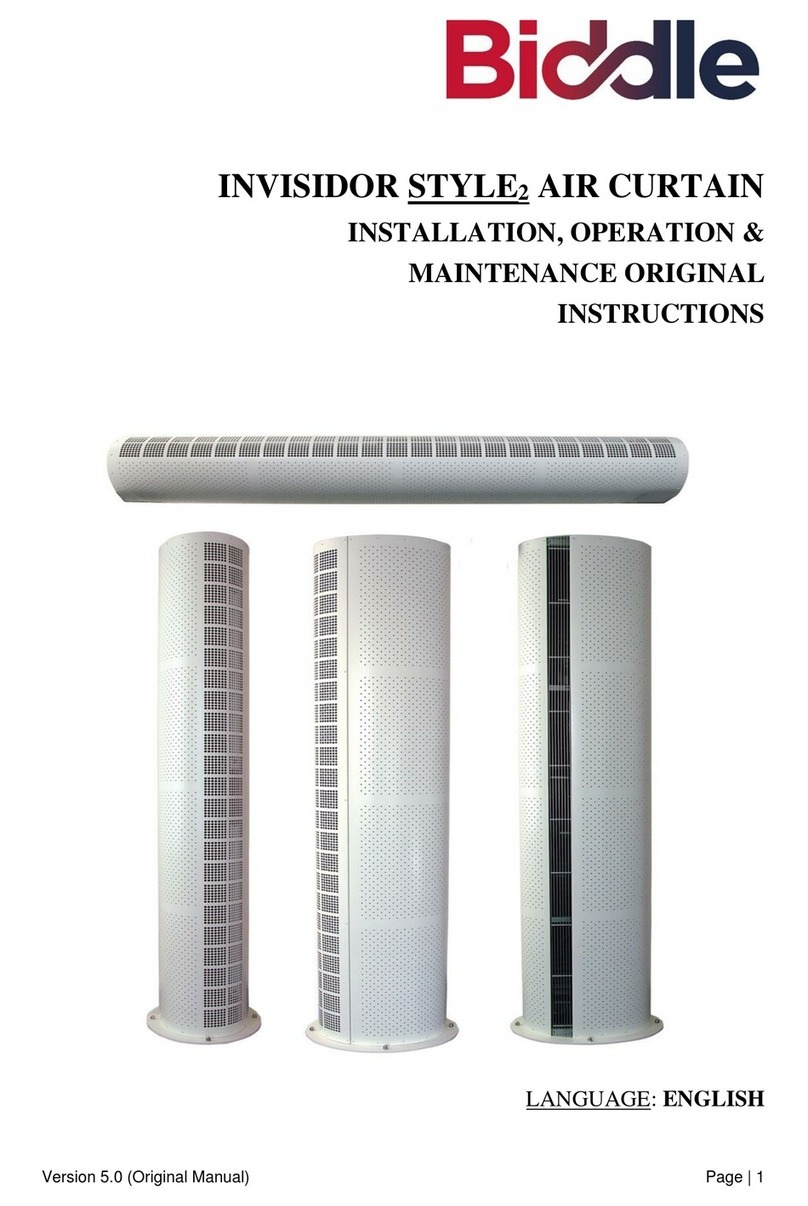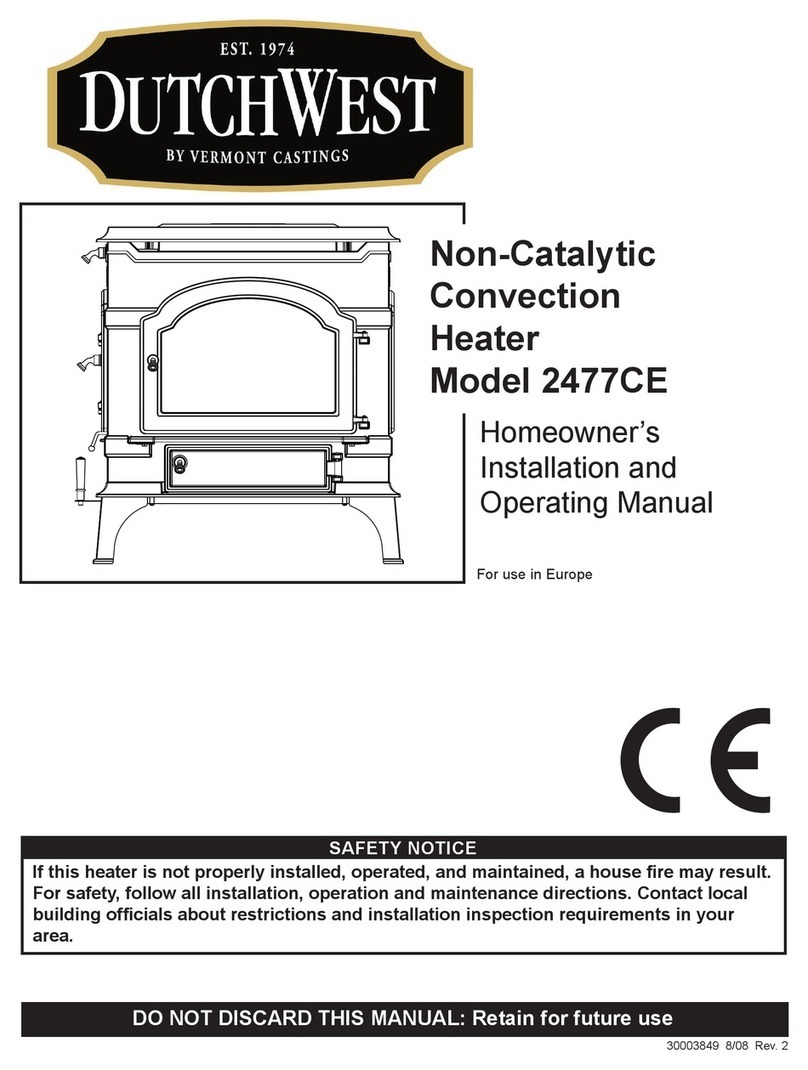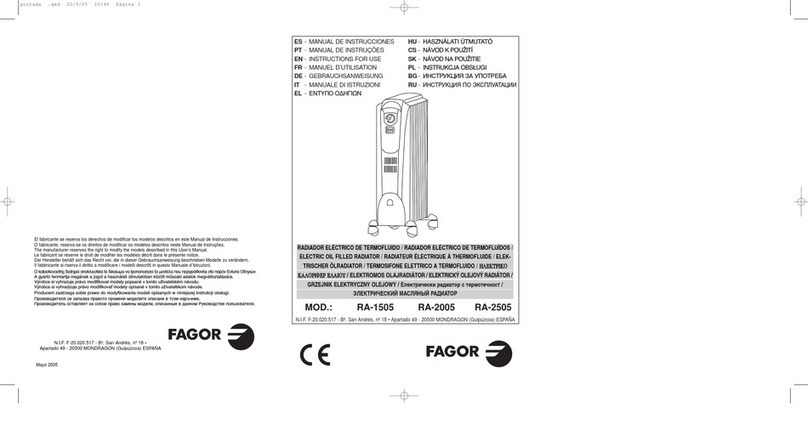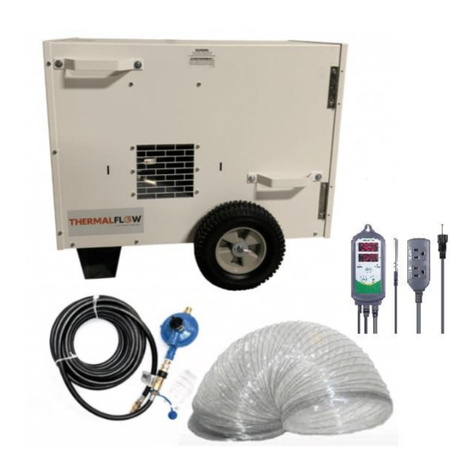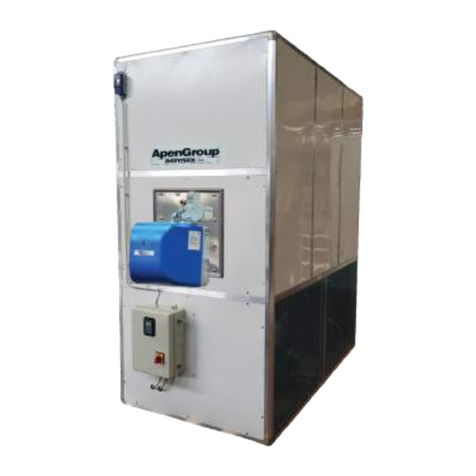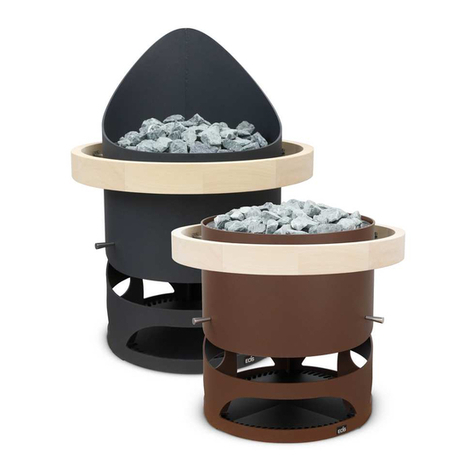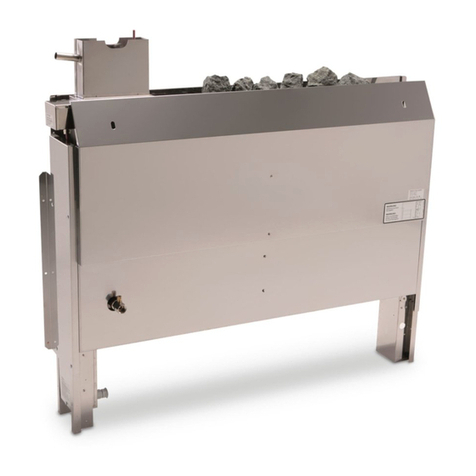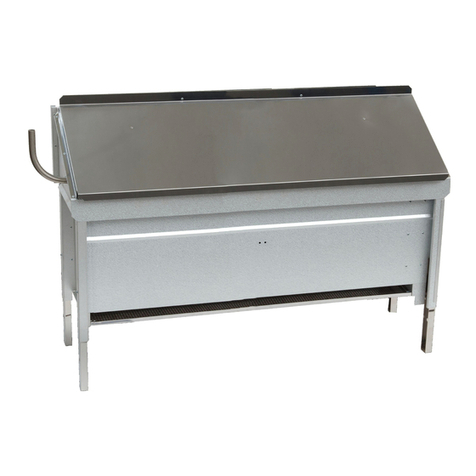10
Special Instructions
Improper installation can create fire hazards! Please
read the installation guide carefully and completely.
Strict attention should be paid to dimensional data
and to the following special instructions.
lThe sauna heating unit is designed for operation
with an input voltage of 400 V AC 3N through the
sauna control unit.
lInstallation and electrical connection of the sauna
heating units, the control unit and other electrical
components must be performed by a qualified
electrician. The special safety requirements specified
in VDE 0110 v. § 49 DA/6 and VDE 0100, Part 703/
11.92 § 4 must be observed during electrical
installation.
lThe sauna heating and control units may be used
only in sauna cabins constructed of suitable, resin-
free, untreated material (e.g. Nordic spruce).
lThe sauna cabin must have a minimum inside
height of 1.90 m.
lOnly one sauna heater providing the required
heating output may be installed in the sauna cabin
(see Table 2).
lEvery sauna cabin must have a fresh-air inlet and
an exhaust outlet. All ventilation inlets/outlets must
be positioned behind the sauna heating unit and
approx. 5-10 cm above the floor. Minimum inlet/
outlet dimensions are listed in Table 1.
lThe exhaust outlet must be positioned in the lower
section of the rear wall of the sauna cabin, diagonally
opposite the sauna heating unit. Fresh-air inlets
and exhaust outlets must not be closed. Please
observe the instructions provided by your sauna
cabin supplier.
lCaution: Covered or improperly filled stone grates
can cause fire hazards.
lPlease ensure that no objects have been left lying
on the sauna heating unit prior to each operation.
lCaution: Due to the high temperatures generated
during operation of the sauna heating unit, direct
contact with the unit can cause burns.
lThe sauna heating unit is not designed for
installation/use in a niche, beneath the reclining
bench or beneath an inclined ceiling.
lThe sauna heating unit must not be operated when
the fresh-air inlet is closed.
lCabin lighting and lighting installation components
must be splash-resistant and suitable for operation
at environmental temperatures of up to 140°C.
Therefore, only VDE-tested sauna lighting systems
(max. 40 Watt) may be used in connection with the
sauna heating unit.
lThe complete sauna system (sauna heating unit,
control unit, lighting system, etc.) may be
connected to the main power system by a locally
certified electrician only. All electrical wiring
installed inside the cabin must be suitable for use at
environmental temperatures of up to 140° C. Silico-
ne cables are recommended. If single filament
cables are used, they must be protected with flexib-
le metal tubing. Minimum diameters for connection
cables and suitable cabin sizes for specific heating
output values in kW are listed in Table 2.
lDuring installation of the sauna heating unit, it is
important to ensure that the vertical distance
between the upper surface of the sauna heating
unit and the sauna cabin ceiling is not less than 90
cm. The required horizontal (lateral) distance
between the sauna heating unit and the cabin wall
is shown in the dimensional diagram for the each
specific sauna heating unit. The distance between
the lower surface of the sauna heating unit and the
floor is also indicated in the dimensional diagram.
This distance is equivalent to the height of the base
for floor-mounted heaters. In all cases, it must be
ensured that the sauna heating unit is not placed on
a floor comprised of easily flammable material
(wood, plastic floor coverings, etc.). Ceramic tiles
are recommended for sauna floors.
lThe required distance between the heater safety
grate, the recliner bench or other flammable
materials to the sauna heating unit is indicated in
the dimensional diagram for each specific sauna
heating unit. The height of the heater safety grate
must be approximately equal to the front height of
the sauna heating unit.
4,5 35 x 3
6,0 35 x 4
7,5 35 x 5
9,0 35 x 6
Power input in kW Minimum dimensions of
fresh-air inlets and
exhaust outlets in cm
Table 1
Power input in
kW
Suitable for cabin size
in m3
Minimum diameters in mm2 (copper lead) for connection to 380-400 V AC 3N
Heater connection cable from
control unit to heater
Power line from power grid
to control unit
Fuses (in A)
4,5 ca. 4 - 6 5 x 2,5 5 x 1,5 3 x 16
6,0 ca. 6 - 10 5 x 2,5 5 x 1,5 3 x 16
7,5 ca. 8 - 12 5 x 2,5 5 x 1,5 3 x 16
9,0 ca. 10 - 14 5 x 2,5 5 x 1,5 3 x 16
12,0 ca. 14 - 18 5 x 4 5 x 1,5 (2 Stück) 3 x 25
Table 2
